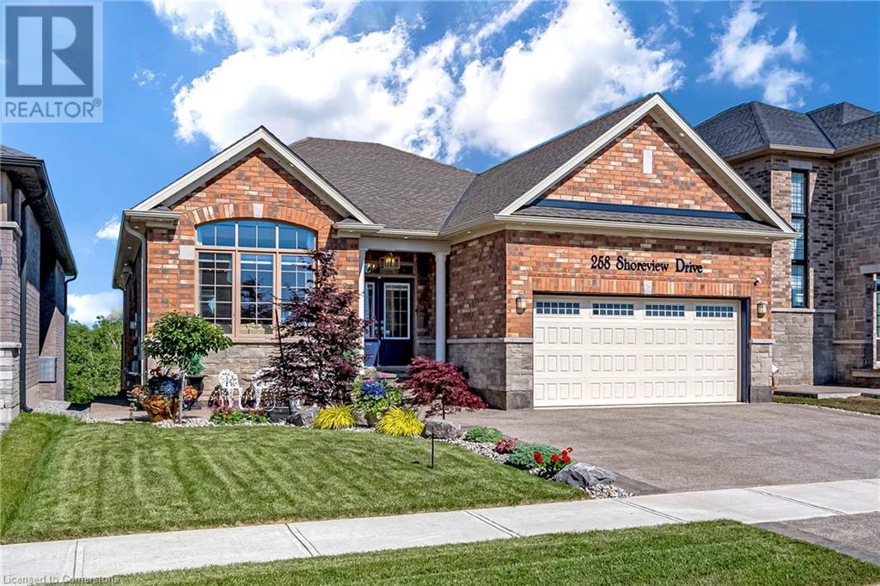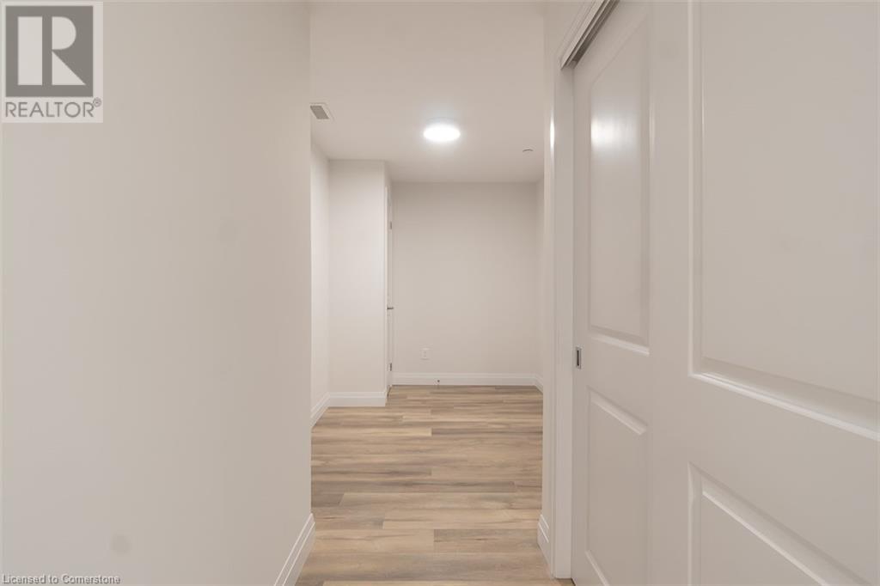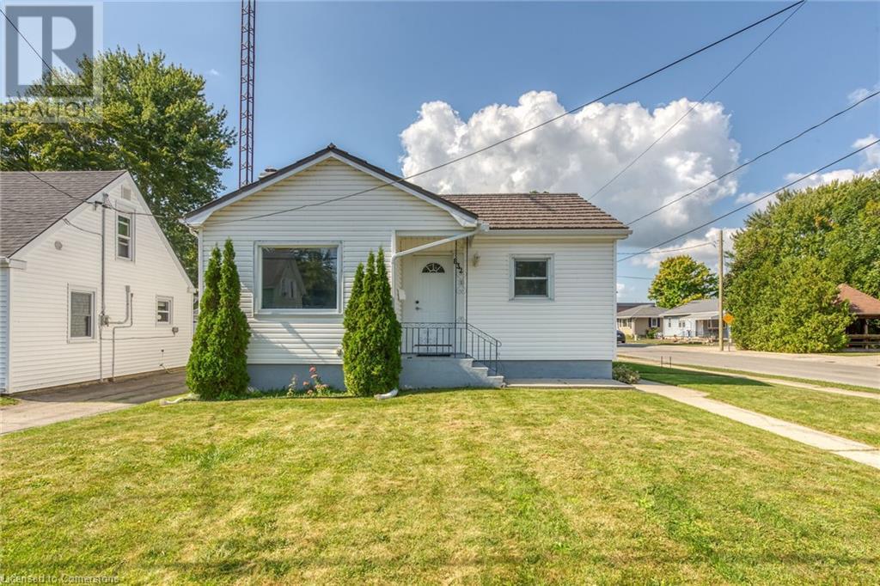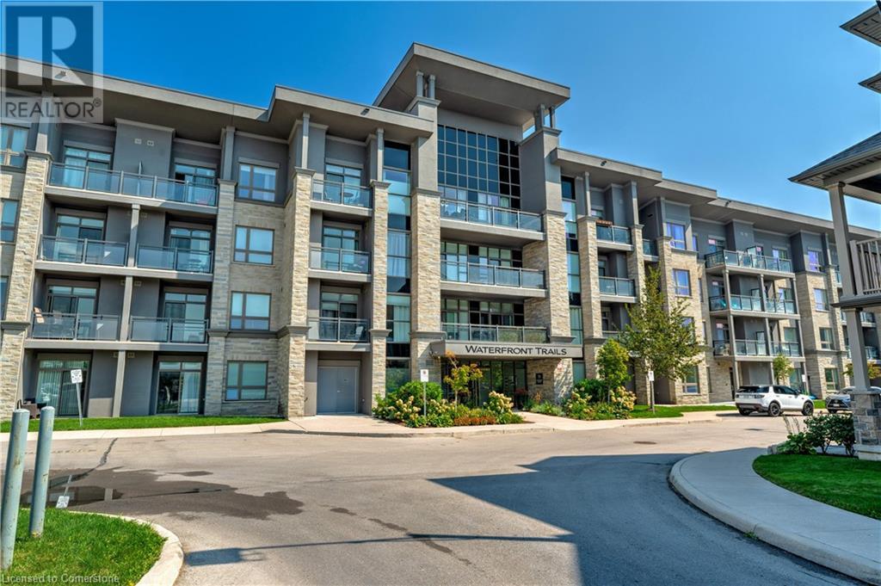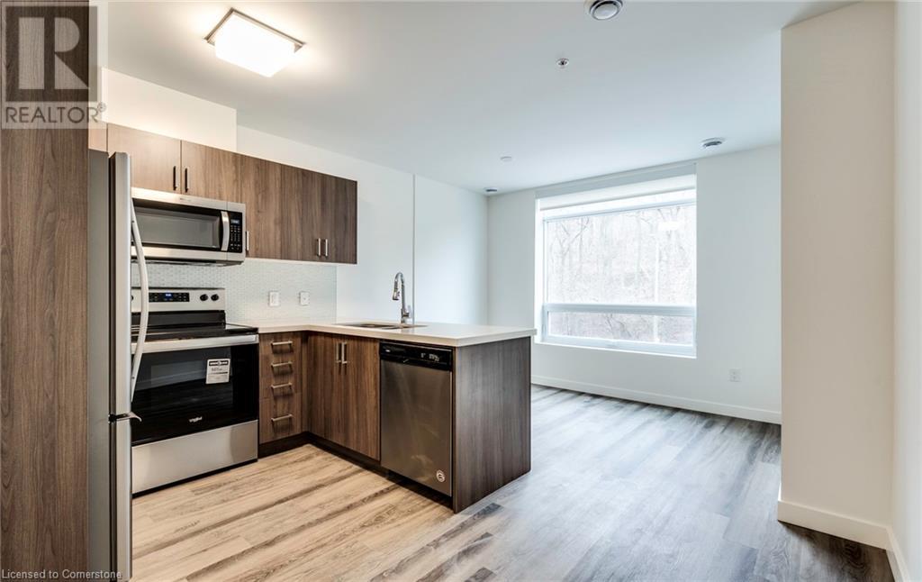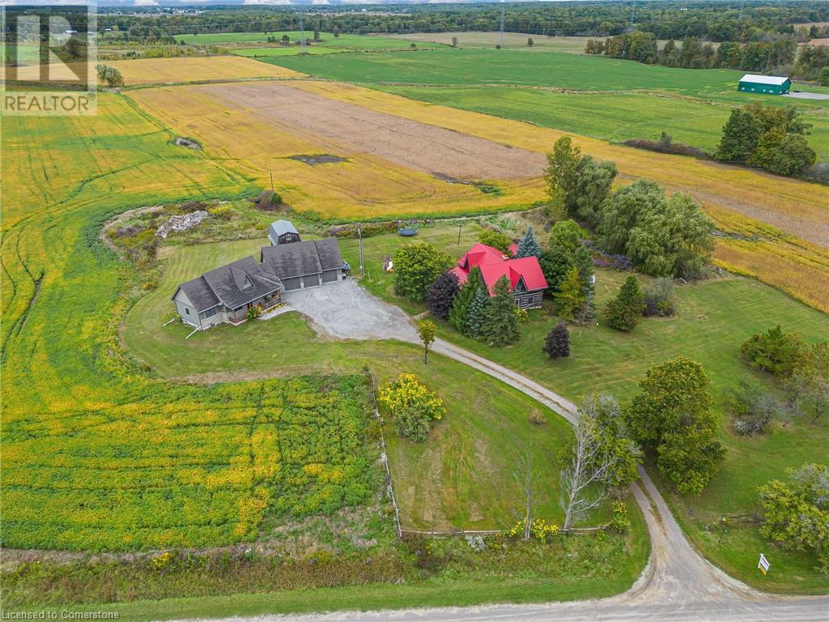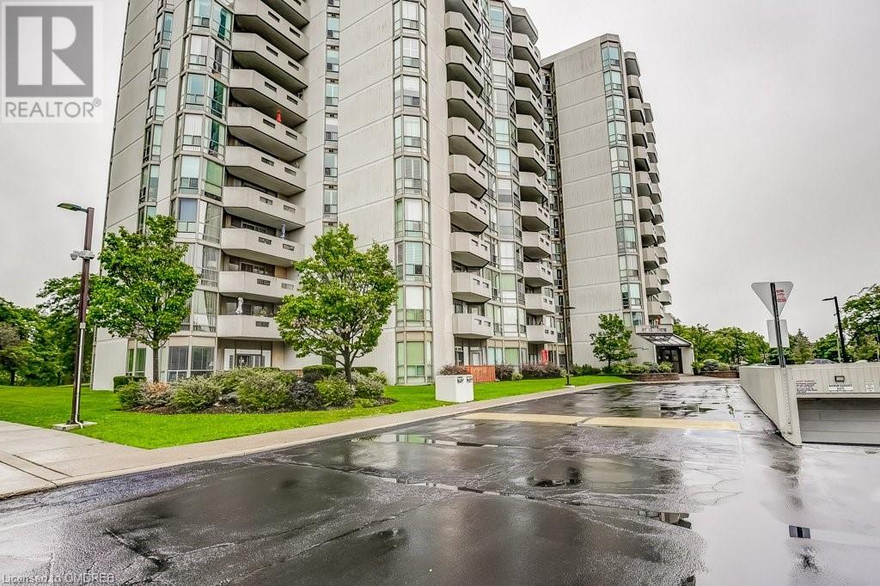258 Shoreview Drive
Welland, Ontario
This stunning, custom-built bungalow backing onto the Welland Canal offers the perfect combination of luxury and tranquility in the prestigious waterside community. Features beautifully landscaped lot, 20x20 covered deck with glass panel railing and exposed aggregate patio, ideal for enjoying the breathtaking views of passing ships. Inside, you’ll find luxury finishes throughout, including hardwood floors, quartz countertops, coffered ceilings, pot lights, and two elegant glass/tile showers. Spacious open-concept living/dining areas are bathed in natural light from oversized windows, enhancing the canal views. Stylish walk-out lower level includes a one-bedroom apartment, complete with vinyl flooring, a custom kitchen with island, quartz counters, and a spa-like bath featuring a curb-less glass shower and double farmhouse vanity. Located minutes from the 406 and all amenities, this home offers both the convenience of urban living and the peaceful charm of waterside life. (id:59646)
153 Wilson Street W Unit# 104
Ancaster, Ontario
Welcome To This Stunning Ancaster Condo, Featuring 2 Spacious Bedrooms, A Separate Den/Office, And 2 Full Bathrooms. This Unit Comes With 2 Parking Spaces And A Locker, Along With Fantastic Amenities Such As A Gym, Rooftop Terrace, Movie/Media Room, And Party Space. The Open-Concept Living, Dining, And Kitchen Area Is Perfect For Entertaining. The Primary Bedroom Boasts A Walk-In Closet And A Sleek 4-Piece Ensuite, While The Second Bedroom Provides Ample Space For Comfort. You'll Also Enjoy A Second 4-Piece Bathroom, Separate Laundry Area, And An Oversized Terrace. This Unit Features Quartz Countertops, Pot Lights And High-End Vinyl Flooring Throughout. Prime Location In Downtown Ancaster. Close To Shops, Restaurants, Easy Highway Access And Public Transit. (id:59646)
74 Main Street W
Grimsby, Ontario
Incredible opportunity awaits right in the heart of downtown Grimsby. Own this historic building with massive opportunity for both commercial, and residential income. Lower level is currently being used as a convenience store; however, it has 2 separate entrances and could potentially be 2 businesses. Upstairs features 4 separate apartments, in need of renovation, which would be highly desirable due to its proximity to endless amenities, highway access, escarpment and near the lake location. Zoning allows for many types of businesses. Property is being sold “as is” and being sold along with the convenience store inventory and chattels. VTB is available for the right terms. (id:59646)
16 Concord Place Unit# 347
Grimsby, Ontario
TRUE 2 bedroom suite has all of the features you'd want and more! Most notably an unobstructed lake view from a private, 107 sq' balcony which overlooks the heated in-ground pool and courtyard! Conveniently located near the elevators on the same level of the building as the resort inspired amenities including a gym, billiards room, party room and theatre. Beautifully upgraded throughout with full sized stainless steel appliances, quartz countertops with seamless backsplash in the kitchen. Wide plan flooring in living room. Floating vanity in the ensuite bathroom. Floor to ceiling windows with custom window treatments. Primary bedroom has a spacious walk-in closet. Second bedroom with full closet and access to the balcony! Storage locker and underground parking spot included. (id:59646)
832 Pine Street
Dunnville, Ontario
Welcome to 832 Pine Street, Dunnville - a tastefully presented property where functionality & affordability seamlessly meet! Enjoys close proximity to schools, arena/library, downtown shops/eateries, east-side shopping centers & Grand River parks. This attractive venue is positioned handsomely on 36.83 x 100.08 corner lot - incs “move-in” ready bungalow offering 741sf of well designed living area, 741sf finished basement & 278sf detached garage w/newer insulated RU door, concrete floor, hydro - even your own TV. Clean home introduces both front & side door entry incs fully equipped kitchen sporting SS appliances & adjacent dinette - segues to sizeable living room - then leads to 2 roomy bedrooms & modern 4pc bath. Stylish bar area highlights lower level family room accented w/stylish wood wainscoting - continues w/large 3rd bedroom, versatile laundry room & utility/storage room. Notable extras inc - hi-end metal tile roof covering, low maintenance flooring, vinyl clad windows, n/gas furnace, AC (not connected), 100 amp hydro, paved driveway & much more. The Perfect opportunity for the 1st time Buyer to purchase a quality home/property! (id:59646)
96 Stoneglen Way
Mount Hope, Ontario
Incredible opportunity to own in highly sought-after, family-friendly Mount Hope! This beautiful 4 bedroom, 3 bathroom home features over 1800 sq. ft. of finished living space and sits on a large 33' x 131' lot. The open-concept main floor features a direct entrance from the attached garage, a powder room, an eat-in kitchen with updated quartz countertops (2023), a generous dining area, a large living room with new hardwood floors (2023), and direct access to the oversized covered stamped concrete patio and outdoor living space, perfect for BBQs with family and friends. Upstairs, you will find a sizeable primary suite, complete with a jacuzzi tub in the 5-PC ensuite, 3 additional bedrooms with closets and a 4 PC bath. The partially finished basement is perfect for a rec room or home gym, with a roughed-in bathroom. Recent additional updates include upgraded bathroom vanities and sinks, popcorn ceiling removal, new hardwood on the second level (2023), freshly painted throughout with neutral tones (2023), super clean and move-in ready! 4 car driveway, and 2 car garage parking. Quick HWY access for commuters. Take advantage of this, and book your showing today! (id:59646)
242 Kerr Street
Oakville, Ontario
Trendy Kerr Street Village! Offering 2 office spaces. The units are on the main level (street level). Separate front entry for your clients with your company sign above the door. Convenient rear loading door. Prime location with opportunity for walk-in traffic. The monthly lease includes TMI and all utilities and onsite parking. You will also have shared access to cozy meeting room and two boardrooms. Perfect for lawyers, accountants or any business that needs quite space to work with the flexibility to meet clients in a professional setting. Office 1 = 12' X12' and Office 2 = 9' X8'. Walking distance to amazing restaurants, parks, and shopping. This is not a location for restaurant, retail or spa type business. This is office and meeting space only. (id:59646)
210 Dundurn Street S
Hamilton, Ontario
Vacant land with C6 zoning presents an outstanding investment opportunity in a vibrant location. (id:59646)
255 Gowrie Street S
Fergus, Ontario
Welcome to 255 Gowrie St, stunning 3-bdrm bungalow in heart of downtown Fergus! Nestled on quiet picturesque street, this beautiful home offers the best of both charm & modern luxury. Located less than 5-min stroll to the quaint downtown offering riverside dining & boutique shops! The heart of this home is the gorgeous kitchen W/white cabinetry with glass-front paneling, subway-tile backsplash & newer S/S appliances. The rustic warmth of solid wood counters pairs perfectly with exposed wooden beams to add character & charm. Stylish farmhouse sink completes the look while an island offers perfect space for casual dining & entertaining. Flowing seamlessly from the kitchen, the dining area boasts a large picture window & custom barn wood shelving. Living room is equally spectacular W/hardwood floors, custom B/Is & stone feature faux fireplace. Wall of expansive windows ensures the space is bright & inviting allowing natural light to pour in while framing views of the serene surroundings. For the ultimate relaxation & entertainment experience retreat to your very own “man cave.” Featuring large wood bar & see-through garage door, this space offers seamless indoor-outdoor transition-perfect for summer parties! Primary suite offers his & hers W/I closets, laminate floors & large window. Luxurious ensuite W/sleek dbl vanity, W/I shower, beautiful tiling & B/I bench. 2 additional bdrms W/laminate floors & ample closet space. Renovated 4pc main bathroom boasts modern vanity & shower/tub. Step outside to large back deck offering pergola made out of beautiful unfinished big beam wood, perfect spot to unwind W/family or entertain guests. Short stroll from downtown where you'll enjoy access to all amenities it has to offer. Spend weekends exploring Victoria Park or Highland Park both within 5-min walk. Families will appreciate proximity to James McQueen PS & JD Hogarth PS-everything is at your fingertips. This exceptional home is perfect blend of character, comfort & convenience (id:59646)
534 Concession 8 Road E
Hamilton, Ontario
Nestled in the tranquil countryside of Flamborough, This meticulously maintained raised bungalow sits on a generous 100 x 200 ft lot, with over 2700 sq ft. of living space! Thousands spent in updates including a lifetime steel roof on the house and shed. Inside, you'll find 4 bedrooms, 3 bathrooms, with hardwood and California shutters throughout. The modernized kitchen features granite countertops, stainless steel appliances, wall oven and convection microwave, perfect for the home chef. The kitchen opens directly to the lush greenery of the yard, extra-large 5-year old tiered deck and inground pool. This immaculate property backs directly onto an equestrian paradise, for additional privacy. The lower level is fully finished with a charming wood-burning fireplace for those chilly winter nights in the countryside. This home also includes a separate entrance to the renovated epoxy floored, double car garage, giving potential for an in-law suite or additional living space for the whole family. This expansive lot boasts parking for 12 cars on the freshly paved driveway, all within a short drive to Burlington's amenities. This is a rare chance to enjoy the best of both worlds-country living with modern conveniences. Key dates: Garage Doors: 2019, Pool liner, pump, filter: 2016, Deck, shed, driveway, exterior doors, garage epoxy floor: 2015, Roof: 2012 lifetime steel, Insulation replaced: 2010 (id:59646)
527-577 Empire Road
Port Colborne, Ontario
5 properties being sold together totalling 16.4 acres. Property backs on to Sherkson Shores Sun Retreats. 527-577 Empire Rd. Within the land contains the following. 527 Empire - 1 acre with 528 sq ft wood-sided cottage dwelling with 2 bedrooms & 3 pc bathroom. 541 Empire - 1.2 acres with 1464 sq ft raised bungalow with 3 bedrooms and 4 pc bathroom. 543 Empire - 1.2 acres with 575 sq ft wooden cottage. 567 Empire - 8 acres with 3216 commercial structure with 804 sq ft office space. 600 volt/200 amp electrical and 30 x 40 metal quonset hut for storage. 577 Empire - 5 acres with 2216 1.5 storey home with 5 bedrooms and 4 pc bathroom and double car garage. (id:59646)
191 King Street S Unit# 908
Waterloo, Ontario
Welcome to this immaculate two-bedroom, two-bathroom loft condo located in the prestigious **Bauer Building** in Uptown Waterloo. This stunning residence boasts tall south-facing windows, flooding the space with natural light throughout the day. The modern kitchen features sleek granite countertops, perfect for cooking and entertaining. The spacious primary bedroom includes a luxurious five-piece ensuite, offering a serene retreat. Step outside to your lovely south-facing balcony, ideal for growing plants and enjoying the outdoors. The large second bedroom is versatile, equipped with a convenient Murphy bed, making it perfect for guests or home office use. A second full bathroom adds to the condo’s functionality. Located right by **Vincenzo's**, **Bauer Kitchen**, and boutique shopping, you’ll have everything you need within walking distance. Plus, Uptown Waterloo’s vibrant cultural scene is at your doorstep, offering a variety of events year-round. Experience the perfect blend of luxury and lifestyle in this exceptional condo! (id:59646)
101 Shoreview Place Unit# 622
Stoney Creek, Ontario
This cozy 6th floor condo with 1 bedroom plus den and over 9 and half ft. ceilings is close to highway access waterfront trail and future Go station. Located near the shores of Lake Ontario, this 668 sq.ft. condo has lots of natural light, granite counter top in kitchen, hardwood floors, the primary bedroom has a walk-in closet, balcony off the living room (with a west and north western view, enjoy beautiful sunsets), in suite laundry, 6 appliances and much more. Condo fee includes heat, building insurance and outside maintenance. Some amenities of the building include party and exercise rooms and roof top patio. Parking level A 379 Locker A 107 (id:59646)
2263 Marine Drive Unit# 1006
Oakville, Ontario
Welcome to The Lighthouse, an established and well maintained building with outdoor pool in the heart of Bronte's Waterfront Community. Charming and quaint, south-facing One Bedroom Unit in the heart of sought-after Bronte Village. Fabulous unobstructed, panoramic Lake views. Features parquet flooring in the Bedroom, Living and Dining Rooms. Large windows allow for natural light to fill the unit. The bedroom is a serene retreat with ample space and views of the lake. Beautifully updated and upgraded bathroom with luxurious floor to ceiling tiles giving spa-like vibes. Large storage closet in hallway behind mirror. Within walking distance of a variety of local shops, restaurants, and cafes, Farm Boy Grocery Store, health facilities, Bronte Marina, Bronte Beach, and more!. This quiet, well-maintained building also features an exercise room, library, billiards room, sauna, workshop, heated, outdoor pool, and laundry room. WiFi also included in the maintenance fees. The community hosts various events and festivals throughout the year, contributing to its lively and welcoming ambiance. Located in the perfect location with easy access to public transit, Bronte GO, QEW and 407. (id:59646)
1492 Pinery Crescent
Oakville, Ontario
Discover the perfect bungalow in the heart of Joshua Creek, backing onto the picturesque Ravine and facing Pinery Park. With a spacious total of 3,800 sq. ft. of sun-filled living space, this home is an entertainer's paradise. Enjoy an expansive living and dining area that flows into an open family room and kitchen, complete with a cozy gas fireplace. The serene ravine lot features a beautifully landscaped yard with a two-tier composite deck, built-in BBQ, hot tub, and an efficient sprinkler system. The finished basement boasts 9-ft ceilings, offering a large rec room perfect for gatherings, along with a pool table, wet bar, and two additional bedrooms. Located in top-rated schools zone neibourghood—Joshua Creek, Munns Public School, and Iroquois Ridge High School—this home also includes a double car garage. This rare opportunity is not to be missed! Schedule your viewing today! (id:59646)
480-484 Weller Street
Peterborough, Ontario
Secure this CashFlowing Asset and take advantage of decreasing interest rates! This coveted Morrow Estate contains 12 apartment units and over 10,000 sq ft of finished space with solid Cash Flow in place and easily financed with commercial terms. New Buyer has plenty of room to improve the Gross income and property to maximize value and perform a traditional value-add strategy (BRRR). You'll be proud to own this trophy property on prestigious Weller Ave., highly sought after by tenants and residents of Peterborough's historic West End. (id:59646)
35 Southshore Crescent Unit# 404
Stoney Creek, Ontario
Experience luxury living in this top-floor, 2-bedroom, 2-bathroom condo offering breathtaking, unobstructed views of Lake Ontario. This premium unit features high-end finishes throughout, including stainless steel appliances, hardwood flooring, and pot lighting. The open-concept layout includes a spacious balcony with dual access, perfect for enjoying the serene lake views. Both bedrooms are generously sized, with the primary bedroom boasting a walk-in closet. Additional conveniences include two underground parking spaces and a storage locker, offering ample space and security. Located just steps from lakefront trails, beach access, and close to parks, marinas, and major highways, this unit is ideal for nature lovers and commuters alike. The building offers premium amenities, including a party room, fully-equipped gym, and an expansive rooftop terrace. (id:59646)
110 Orsett Street
Oakville, Ontario
Extensively renovated semi, with a large pie lot on a quiet, family-friendly street in desirable College Park. The pie lot is 110 ft deep and 54 ft wide across the rear. Step inside and be greeted by an abundance of natural light streaming through large windows. The versatile living and dining areas seamlessly flow together, with the dining room featuring a walk-out to the backyard deck – ideal for entertaining. The renovated kitchen showcases updated cabinets with pot drawers and a pantry cupboard, stainless steel appliances, a display cabinet, and convenient side door entry. Granite countertops and laminate flooring complete this modern culinary space. Upstairs, you'll find three well-appointed bedrooms and a 4-piece bathroom with a soaker tub and vanity storage. The main and upper levels feature stylish laminate flooring throughout, ensuring a seamless and easy-to-maintain living environment, plus a custom hardwood staircase - no carpet. The lower level offers a spacious recreation room with a drop ceiling and broadloom flooring, a convenient 2-piece bathroom, and a dedicated laundry/utility/storage area. The home has been meticulously updated with a new electrical panel (2021), updated windows and doors, freshly painted interior and exterior, plus updated eavestroughs and downspouts. Outside, enjoy a long driveway accommodating up to 5 vehicles, a garden shed for storage, privacy fencing, and a low-maintenance deck surrounded by perennials. This sought-after location is within walking distance to top-rated schools, including French Immersion programs, parks, trails, golf clubs, rec centers, shopping, major highways, the GO station, and Sheridan College. Don't miss this opportunity to make this lovely house your new home! (id:59646)
176 Mohawk Road Unit# 2
Ancaster, Ontario
This stunning all inclusive 2 bedroom unit meets & exceeds all local zoning regulations, building permit requirements from the City of Hamilton for the safety & legality of the construction & additional basement dwelling unit with sound insulated ceiling & separate entrance providing peace of mind to potential tenants. Discover luxury living in a brand new high-end renovation that has never been occupied, located in the picturesque town of Ancaster. This meticulously designed residence features an open-concept layout, highlighted by a spacious living room with an extra large window that invites natural light and offers a tranquil view of the backyard. Standout features of this completely renovated home is its design that prioritizes natural light throughout with brand new energy-efficient oversized windows. A custom high end kitchen, featuring stunning quartz countertops & backsplash, enhanced by a chic faucet & dbl sink. The culinary space showcases brand new high-end stainless steel appliances, with dishwasher, slide-in stove range, oversized fridge & stainless steel range hood, complete with washer & dryer all contributing to privacy and convenience. The unit offers a luxurious 3-piece bathroom featuring walk-in shower adorned with new imported porcelain tiles, along with a stylish vanity featuring a quartz counter & large LED mirror for enhanced illumination. This home is conveniently located minutes from the highway & all amenities. Ideal for professionals and retiree’s. (id:59646)
479 Charlton Avenue E Unit# 102
Hamilton, Ontario
This almost 60 square foot open concept property is an absolute must se! This property is made for Hamiltons' Medical Community. The unit boasts an upgraded kitchen featuring stone counters, under mount sink, upgraded cabinetry, stainless steel appliances including dishwasher and ensuite laundry. All rooms are completed with for to ceiling glass windows, modern laminate flooring. The Amenities complete this brand new property with full gym, party room, and brilliant common area outdoor terrace overlooking the city. It's available for move in today! Heating, CA and parking are included in this rental price making it an incredible value. Call to book your private viewing, this wont' last! (id:59646)
16 Courtland Avenue Unit# Upper
Hamilton, Ontario
Welcome to highly desired West Mountain area! This 3 bedrooms Upper unit is perfect for families. Since it's close to all convenience and schools. Bright & spacious kitchen, Close to Meadowlands with great shopping and close to transit, parks & major highways. Main floor unit, basement not included. Tenants pay 70% of utilities. (id:59646)
9419 2 Concession
Caistor Centre, Ontario
Discover your own slice of paradise at this breathtaking 37.36 acre country estate with two homes and approximately 30 acres of workable farmland! This exceptional property is located on a peaceful sideroad and offers a rare two home setup, making this an incredible opportunity for multi-generational living. The charming 2258 square foot “log cabin” home features 4 bedrooms, 2.5 bathrooms, a metal roof (new in 2019), and a poured concrete foundation with high ceilings, allowing amazing potential to add even more living space. Enjoy the warm main floor ambiance highlighted by exposed wood beams, an “Elmira” wood burning stove, granite countertops, and hardwood floors throughout. Heading upstairs, you’ll find 4 bedrooms and an office (potential for a 5th bedroom), including the primary bedroom with a 2-piece ensuite, and a large updated 4-piece bathroom. The second home, built in 2017, is a thoughtfully crafted 2 bedroom bungalow with soaring vaulted ceilings and modern finishes throughout. A true highlight of this home is the massive three bay garage with four doors! Enjoy your own main floor primary retreat, complete with a 4-piece ensuite with heated floors, a walk-in shower, and main floor laundry. With over 37 acres, two homes, a large shed, and an amazing private setting, this property offers endless possibilities for your dream lifestyle. Schedule your private viewing today! (id:59646)
2049 Country Club Drive
Burlington, Ontario
Stunning home backing onto the Millcroft Creek and Millcroft Golf Club fairway and pond! This elegant family home features 4 spacious bedrooms and 3 bathrooms on a gorgeous lot. The main floor is a traditional floorplan with rich hardwood flooring, 2 gas fireplaces, and separate living, dining, laundry, and family rooms. The kitchen features a large island, stainless steel appliances, double sinks, and granite countertops. Upstairs the large primary suite is complete with two walk-in closets and a 4-piece ensuite with a jetted tub. The fully finished basement includes a bar in the rec room for entertaining plus an abundance of storage. Outside find professionally landscaped gardens and the beautiful humpback kidney shaped in-ground saltwater pool overlooking the golf course. Don't miss your opportunity to see this beautiful Millcroft home! (id:59646)
5070 Pinedale Avenue Unit# 402
Burlington, Ontario
Discover this spacious 2-bedroom, 2-bath Split Layout condo in the heart of Burlington! Featuring an inviting eat-in kitchen with white cabinetry, stylish backsplash, open concept Living/Dining area with Floor to ceiling windows overlooking green space walk out to the private balcony each bedroom has bathroom access & wall to wall closets, The solarium has direct access to the balcony and could serve as home office or flex space. Ensuite Laundry with Stacked Washer & Dryer. Enjoy additional storage space for all your needs with Extra Storage with a large locker & 2 parking spaces included Located in a prime area, you're just moments from shops, restaurants, Fortinos, & easy highway access. This condo combines comfort and convenience, making it the perfect place to call home! Numerous amenities & activities including, Library, Gym, Indoor Pool, Games Rm and Much More. Don’t miss out — schedule your viewing today! (id:59646)

