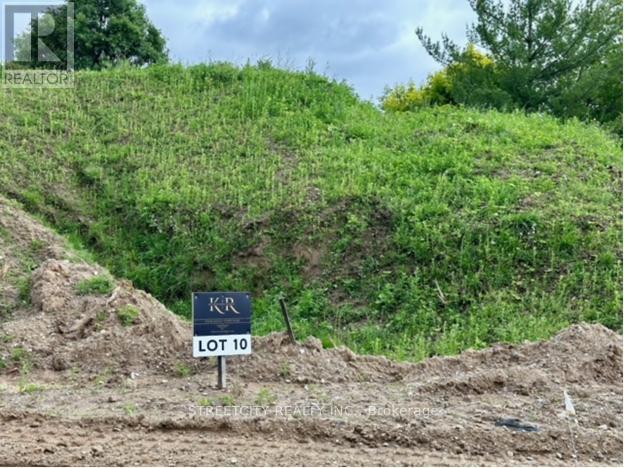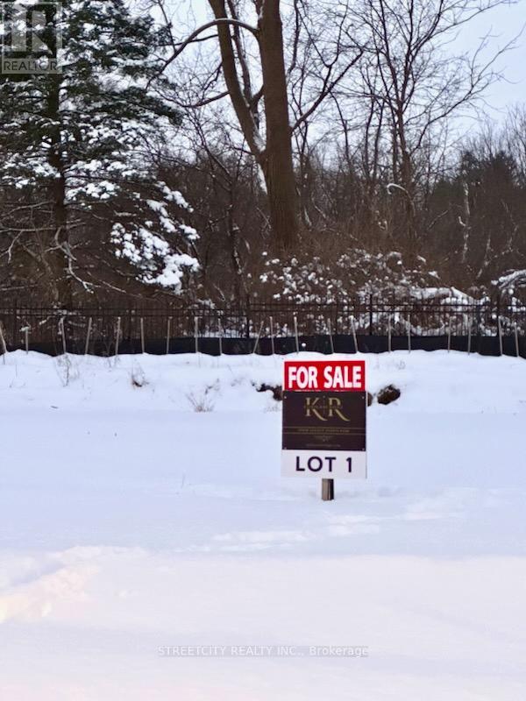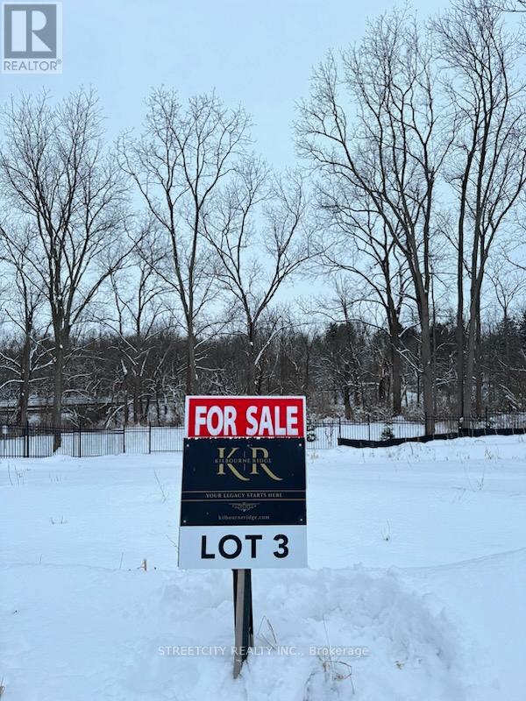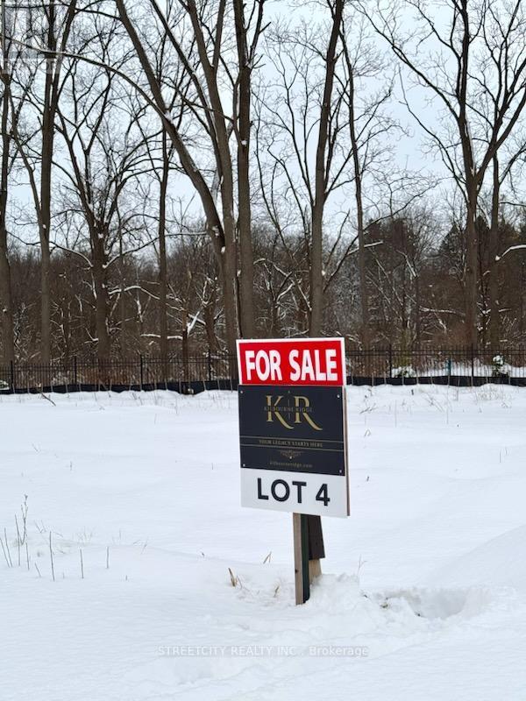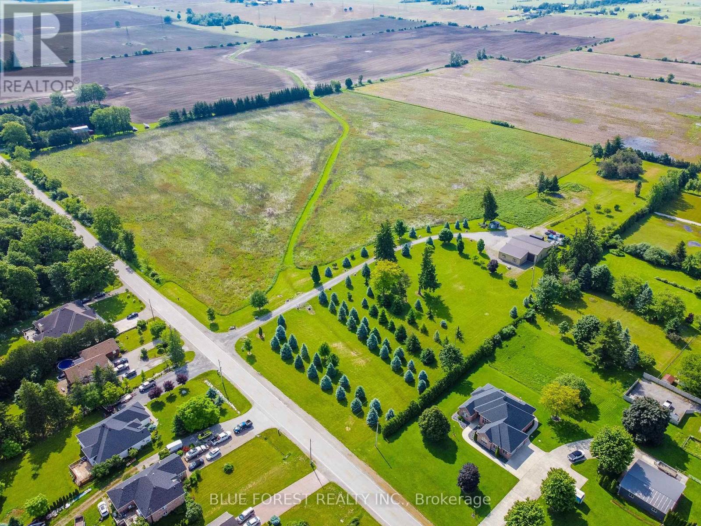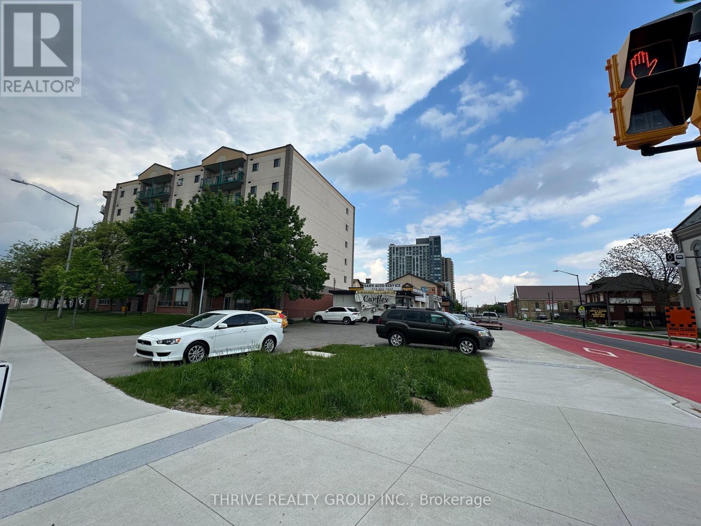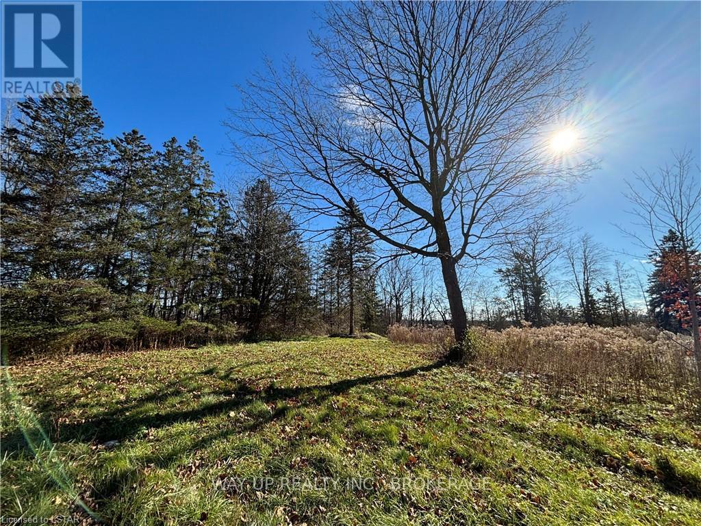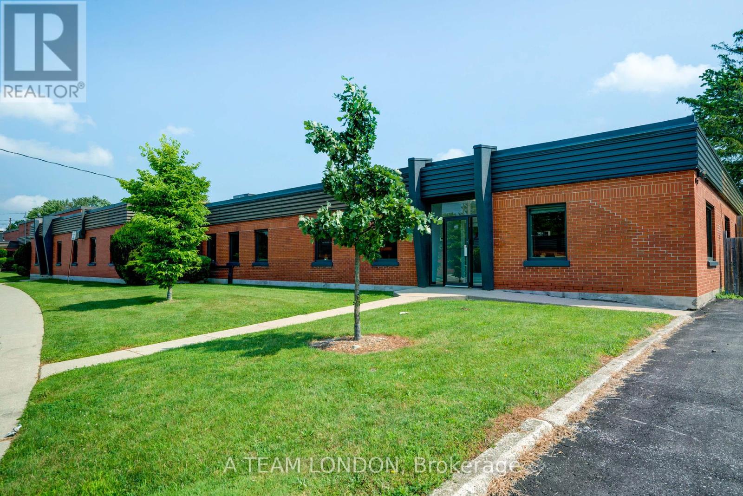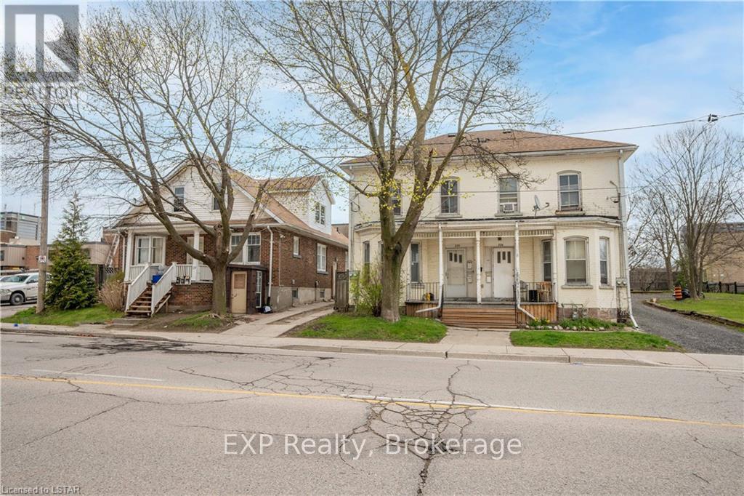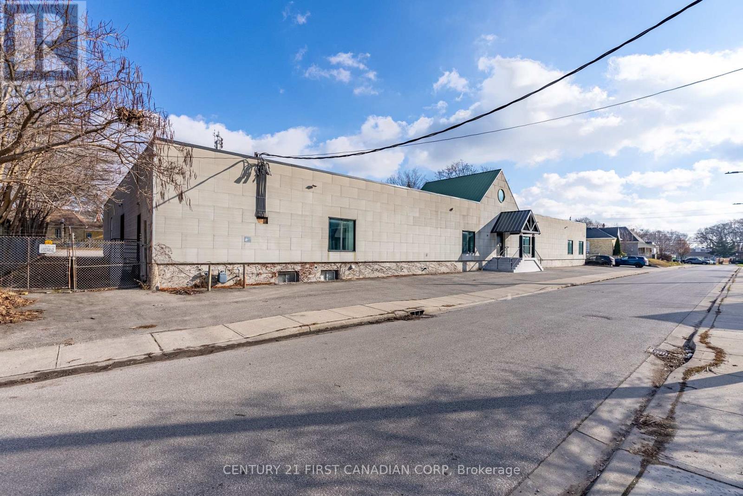10 - 7100 Kilbourne Road
London, Ontario
KILBOURNE RIDGE ESTATES - Peaceful, Private, and Perfect - Your Dream Home Awaits Welcome to an opportunity to build your dream home in a serene, private, low-density haven, adjacent to Dingman Creek in lovely Lambeth Ontario.An unparalleled lifestyle choice inviting you to design your perfect home in an environment that values tranquility, privacy, and elegance. A Modern Country European aesthetic combined with the convenience of being less than 5 minutes to shopping, restaurants, highways, and other great amenities. Designed as a vacant land condominium, KilbourneRidge service providers maintain the common elements providing all residents with consistent standards and property values. Don't miss this opportunity to create a home that mirrors your taste and style in a community intentionally designed to be peaceful, private, and perfect! (id:59646)
1 - 7100 Kilbourne Road
London, Ontario
KILBOURNE RIDGE ESTATES - Peaceful, Private, and Perfect - Your Dream Home Awaits Welcome to an opportunity to build your dream home in a serene, private, low-density haven, adjacent to Dingman Creek in lovely Lambeth Ontario.An unparalleled lifestyle choice inviting you to design your perfect home in an environment that values tranquility, privacy, and elegance. A Modern Country European aesthetic combined with the convenience of being less than 5 minutes to shopping, restaurants, highways, and other great amenities. Designed as a vacant land condominium, Kilbourne Ridge service providers maintain the common elements providing all residents with consistent standards and property values. Don't miss this opportunity to create a home that mirrors your taste and style in a community intentionally designed to be peaceful, private, and perfect! (id:59646)
90 - 2070 Meadowgate Boulevard
London, Ontario
Welcome to 90-2070 Meadowgate Boulevard! This stunning 3 bedroom home is perfect for the first-time home buyer, investor, or travelling professional! With little maintenance required, and high end finishings throughout, this home is also located close to all the amenities you could want, while also providing convenient access to the 401 and major city throughways! Playgrounds, places of worship, and great schools are all also nearby, so, don't wait, book your showing today! (id:59646)
3 - 7100 Kilbourne Road
London, Ontario
KILBOURNE RIDGE ESTATES - Peaceful, Private and Perfect - Your Dream Home AwaitsWelcome to an opportunity to build your dream home in a serene, private, low-density haven, adjacent to Dingman Creek in lovely Lambeth Ontario.An unparalleled lifestyle choice inviting you to design your perfect home in an environment that values tranquility, privacy, and elegance. A Modern Country European aesthetic combined with the convenience of being less than 5 minutes to shopping, restaurants, highways, and other great amenities. Designed as a vacant land condominium, Kilbourne Ridge service providers maintain the common elements providing all residents with consistent standards and property values. Don't miss this opportunity to create a home that mirrors your taste and style in a community intentionally designed to be peaceful, private, and perfect! (id:59646)
4 - 7100 Kilbourne Road N
London, Ontario
KILBOURNE RIDGE ESTATES - Peaceful, Private and Perfect - Your Dream Home Awaits Welcome to an opportunity to build your dream home in a serene, private, low-density haven, adjacent to Dingman Creek in lovely Lambeth Ontario. An unparalleled lifestyle choice inviting you to design your perfect home in an environment that values tranquility, privacy, and elegance. A Modern Country European aesthetic combined with the convenience of being less than 5 minutes to shopping, restaurants, highways, and other great amenities. Designed as a vacant land condominium, Kilbourne Ridge service providers maintain the common elements providing all residents with consistent standards and property values. Don't miss this opportunity to create a home that mirrors your taste and style in a community intentionally designed to be peaceful, private, and perfect! (id:59646)
86 Wharncliffe Road S
London, Ontario
Old South/Wortley Village area. This character filled 2-storey office conversion is in an ideal location for businesses seeking great visibility as well as high traffic counts of 31,000 vehicles per day. Updated HVAC, electrical and bathrooms. Covered front porch. Staff and client parking behind building. Located on Wharncliffe Road South with neighbouring businesses including Robert Q Travel, Tim Hortons, Dominos Pizza, Petrov Bridal, Blue Cross Animal Hospital, and more. AC2(1) Zoning allows a variety of residential, retail and office uses. (id:59646)
102 Meg Drive
London, Ontario
Outstanding building, no expense was spared in building this stand alone building. With the future shaping before the owner they designed this building with the ability to easily alter the structure their changing needs, with ease. Currently the unit has a reception and 5 large offices on the second level, a great retail space, lots of designated employee space & a large production area. Tremendous access to the 400 series of highways & London is the perfect geo site to service from Toronto to the USA. Fabulous opportunity!! (id:59646)
16 - 1080 Adelaide Street N
London, Ontario
Seize the opportunity to own Wing Wah Asian Cuisine, a thriving and well-established restaurant in London, ON. Known for its authentic southern Chinese cuisine, Canadian-Chinese favourites, and unique Indian Hakka fusion, this restaurant boasts a loyal customer base and strong community presence. Highlighted dishes include General Tao Chicken, Sweet and Sour Pork, and Hakka Chow Mein. With a prime location and a successful operation, this business is ready for a new owner to continue its legacy. (id:59646)
307 - 2228 Trafalgar Street
London, Ontario
Motivated Sellerl! Spacious 3 bedroom condo with 2 baths. Great Location. Not too far from Fanshawe College. Close to Veterans Pkwy and 401. This building has been almost entirely updated! Spotless condo with gas fireplace in living room. Laminate and ceramic flooring throughout, updated plumbing in kitchen. Ceiling fans in bedrooms. Unit features in-suite laundry for your convenience. Covered balcony. The lobby and hallways have been recently renovated by the condo corp which includes: new carpeting, painted walls, new doors and light fixtures. Everything looks brand new! Building is very well maintained. New roof. Enjoy the summer months in the beautiful outdoor swimming pool. Plenty of visitor parking. Note: Windows, patio doors and balcony railings will be replaced soon. Priced to Sell! Spacious 3 bedroom condo with 2 baths. Great Location. Close to Veterans Pkwy and 401. This building has been almost entirely updated! Spotless condo with gas fireplace in living room. Laminate and ceramic flooring throughout, updated plumbing in kitchen. Ceiling fans in bedrooms. Unit features in-suite laundry for your convenience. Covered balcony. The lobby and hallways have been recently renovated by the condo corp which includes: new carpeting, painted walls, new doors and light fixtures. Everything looks brand new! Building is very well maintained. New roof. Enjoy the summer months in the beautiful outdoor swimming pool. Building has elevator. Plenty of visitor parking. Note: Windows, patio doors and balcony railings will be replaced soon. Building has elevator. (id:59646)
271 Baseline Road E
London, Ontario
This stunning custom renovation, located at 271 Baseline Road East, was completed in 2023 and is guaranteed to impress. Taken down to the studs and then rebuilt, this professionally designed/engineered home boasts over 3600sq ft of finished space. No detail missed. Upon entering, you'll be greeted by a spacious family-sized foyer that seamlessly connects to the main floor living areas. The hardwood flooring, mosaic tile accents, and coffered ceilings are just a few of the incredible features on this level. The custom kitchen is equipped with top-of-the-line appliances, a hidden appliance garage, and beautiful stone countertops. The large island and patio doors that line the back of the house create a fantastic space for entertaining guests and enjoying a seamless indoor-outdoor flow. Upstairs, you'll discover 5 generously sized extra bedrooms, each complete with custom built-in closets. A spacious family bathroom with double sinks and second-floor laundry provide added convenience for a growing family. The primary bedroom is truly a showstopper, featuring a gas fireplace, built-in wine bar, and access to a luxurious ensuite and master closet. The lower level of the home is fully finished and offers a great space for family recreation, along with a full three-piece bathroom and additional storage. The double attached garage is a bonus in the village, and the private oversized backyard awaits your personal touch. ALL Docs for reno avail. Via agent. (id:59646)
2497 Dingman Drive
London, Ontario
33 acres, 25 workable land within in the City of London, just on outskirts of the present Growth Boundary Line. Fibre optics, 2021, security cameras, metal roof, eave troughs on building has leaf filter protection. Property has both well and municipal water. Septic. Large shop with 3 adjoining areas. (Main shop built in 2008 has 17 ft ceiling, measures 31x52 ft, heated floors, 2 pc bath and kitchenette, windows replaced in 2022. Water heater owned 2 large overhead doors.) (Second shop built in 2010 measures, 52x23 ft with lots of windows, some replaced in 2022, 14 ft ceilings, large overhead door.) New addition added in 2020,775 sq ft, heated floors, water heater owned, great for office or storage space, 3 pc bath. Other structures include storage unit with garage doors, small shed, garden shed and utility shed. Very close proximity to 401 and Wellington Road, near St. Thomas. (id:59646)
611 - 563 Mornington Avenue
London, Ontario
One of the most ""UNIQUE"" 1 BEDROOM UNITS IN THE COMPLEX with LARGE MODERN WHITE KITCHEN. Status certificate available. Large 1 bedroom ,FULLY Renovated Apartment at ""Sunrise Condos"" WITH PARKING SPOT. NEW neutral paint: light greyish walls, pearl white trim and white flat ceiling. Vinyl plank flooring. Stainless Appliances (Fridge, Oven, Microwave, Dishwasher). Stainless sink, modern faucet and beautiful backsplash. LARGE master-bedroom w/closet (10X12.5). Hallway- additional linen closets. Foyer/closet. BEAUTIFUL, LARGE BATHROOM with linen closet, modern vanity and BEAUTIFUL light. Large LIVING-ROOM with walk out to 20ft balcony. NEW Air-conditioning! Gas BBQs allowed. Newer windows, patio doors and balcony railings. Building has SECURITY Cameras and Office right in the Building. STUNNING & BEAUTIFUL VIEW of greenbelt, MAGICAL SUNSETS and Downtown. Family friendly neighborhood, surrounded by mature landscaping, walking distance to great shopping. Public transportation at your front door. Newer windows. LOW Property tax-$1198.16/yr. Low Condo fee-$496.25 mth which INCLUDE UTILITIES (heat, hydro, water). Assigned parking space. Beautiful large renovated LAUNDRY room with all new fully automatic washers and dryers on main floor. Near FANSHAWE COLLEGE. Easy to rent ($1900/m), this property is high demand by Fanshawe Students. (id:59646)
2655 Tucker Court
London, Ontario
Welcome to your dream home. This exquisite 3-bedroom, 2.5 bathroom family residence in the heart of Hyde Park offers the perfect blend of comfort and relaxation. This home is 2057sf. above ground with additional space in the lower level. Nestled on a spacious lot with a side yard on a private cul-de-sac. This spacious home offers a large primary bedroom with an ensuite and walk-in closet. Two additional bedrooms to ensure convenience for the whole family. The kitchen boasts stainless steel appliances with a gas stove and built-in microwave and an oversized island. The open-concept design seamlessly connects the kitchen, dining area, and living room, creating an inviting space filled with natural light and perfect for entertaining. Additional features include hardwood floors on the main floor, spacious laundry room, corner pantry, freshly painted, owned water heater, central vacuum with accessories. Step right into your own Outdoor Oasis, to your private backyard sanctuary, complete with a large concrete patio and deck, lush landscaping, and room for outdoor dining and relaxation. Enjoy your summers around your salt-water pool with spill-over spa hot tub; deck jets, diving rock, with waterfall, and pool water lights, also new pool gas-heater recently installed. Don't hesitate to book your own private showing today. (id:59646)
704 - 460 Callaway Road
London, Ontario
BRAND NEW...NEVER OCCUPIED!! If you like the finer things in life, then you'll appreciate the contemporary finishes in this 2 bedroom, 2 bath executive 7th floor corner unit with Northwesterly exposure and the luxurious amenities of NorthLink I. The light-filled open-concept floor plan showcases crown molding, pot lights and engineered hardwood floors that flow seamlessly through the dining area, kitchen and living room. The living room boasts a fireplace, large windows and patio door to the 17 x 10 balcony. Spectacular views of Medway Valley nature trails, prestigious Sunningdale Golf & Country Club and stunning sunsets are second to none. Thousands were spent on upgrades throughout. The kitchen features classic Shaker style cabinetry, a generous quartz island, upgraded microwave w/ range venting, Stainless Steel appliances, tile backsplash & a pantry. Primary bedroom has panoramic views & features a generous walk-in closet & room darkening blinds. Enjoy the ensuite bathroom with dual sink quartz vanity, tiled glass shower & heated ceramic flooring. Located beside the guest bedroom/den is a 4 piece bathroom with quartz vanity. The in-suite laundry features stackable front load washer & dryer in a self contained room. This unit comes with 2 parking spaces and a storage unit. Known for its blend of luxury and comfort, NorthLink I Condominiums by Tricar has a fully equipped fitness center, golf simulator, guest suite, impressive residents lounge and outdoor pickleball court. Embrace living in style while being near all the conveniences of North London, Masonville and Hyde Park shopping areas. (id:59646)
300 Arran Place
London, Ontario
INCREDIBLE 15 ACRE DEVELOPMENT OPPORTUNITY!!! LOCATED IN LONDON'S SPRAWLING SOUTH-EAST CORNER!!! The property is mainly composed of farmland and bush and is adjacent to Highbury Ave., only a 2 MINUTE drive to highway 401. This is one of the last undeveloped parcels in the Summerside community that has been zoned for Urban Expansion. The property is also conveniently located about 15 minutes from the future ST. THOMAS BATTERY CELL GIGAFACTORY, which is set to be one of the largest car manufacturing facilities in North America! THIS IS AN IDEAL LOCATION FOR YOUR FUTURE URBAN DEVELOPMENT!!! ** This is a linked property.** (id:59646)
4402 Colonel Talbot Road
London, Ontario
Lambeth Medical Health and Wellness Centre is a brand new state of the art surgical/medical centre, located in Lambeth (South London) with direct access to the HWY 401/402 corridor. This area is in need of expanded services for medical/dental and all health and wellness service providers and is a perfect opportunity or new clinics or expansion of existing client/patient bases. Zoning allows for a broad range of permitted uses including; Animal Hospitals, Clinics, Day Care, Emergency Care, Laboratories, Medical/Dental, Offices, Pharmacy Etc. This site is one of only 2 ""Bill 60"" qualified sites ready to go in Ontario (Private Surgical Centre). Suites range from 1,000 SF to 30,000 SF with top of the line medical HVAC systems, barrier free access, quality commercial finishes, ample parking at the door and modern high end finishes. Suites to be buildout to suit your specific needs. Property is also for sale (MLS X8389686). ALSO AVAILABLE - 2 acres (+/-) of medium density land and 0.5 acre (+/-) development site zoned for commercial drive thru. (id:59646)
4402 Colonel Talbot Road
London, Ontario
Lambeth Medical Health and Wellness Centre is a brand new state of the art surgical/medical centre, located in Lambeth (South London) with direct access to the HWY 401/402 corridor. State of the art 30,000 SF medical facility on 2 acres. This area is in need of expanded services for medical/dental and all health and wellness service providers and is a perfect opportunity or new clinics or expansion of existing client/patient bases. Zoning allows for a broad range of permitted uses including; Animal Hospitals, Clinics, Day Care, Emergency Care, Laboratories, Medical/Dental, Offices, Pharmacy Etc. This site is one of only 2 ""Bill 60"" qualified sites ready to go in Ontario (Private Surgical Centre). Suites range from 1,000 SF to 30,000 SF with top of the line medical HVAC systems, barrier free access, quality commercial finishes, ample parking at the door and modern high end finishes. Suites to be buildout to suit your specific needs. Property is also for lease (MLS X8389678). ALSO AVAILABLE - 2 acres (+/-) of medium density land and 0.5 acre (+/-) development site zoned for commercial drive thru. (id:59646)
4 - 231 Callaway Road
London, Ontario
Welcome to your dream home in Upper Richmond Village, North London! This stunning 4-bedroom, 4-bathroom executive condo combines luxury and modern style with over 2200 square feet of meticulously designed living space. From the moment you arrive, you'll appreciate the exclusive double-driveway and two-car garage, complete with EV rough-in. Step inside to discover a sun-drenched interior with versatile living spaces. The large kitchen, ideal for entertaining, features sleek stainless steel appliances, elegant quartz countertops, an oversized island, and high-quality cabinetry. The natural light flows seamlessly throughout, highlighting the warm engineered hardwood floors, durable ceramic tile, and plush carpeting. Every detail has been thoughtfully curated, including custom roller shades with blackout features in the upper bedrooms. The fourth bedroom currently serves as a main floor den, offering flexibility to tailor the space to your lifestyle. Relax on your breathtaking private rooftop patio, where you can soak in serene sunrises and tranquil views of Villagewalk Commons Park and the surrounding green spaces that make this home truly special. Enjoy the benefits of a low condo fee of just $265.66 per month, giving you access to nearby amenities without breaking the budget. Tee off at nearby golf courses, indulge in retail therapy at CF Masonville Place, enjoy dining and entertainment options, or explore the picturesque walking trails right at your doorstep. This homes prime location offers unparalleled convenience, being close to University Hospital, Western University, and more. This is your opportunity to embrace a lifestyle of luxury and ease in one perfect package. Don't miss out on making this exquisite property your own. Schedule a viewing today and prepare to fall in love! (id:59646)
193 Wharncliffe Road N
London, Ontario
Turn-key investment opportunity in fully rented 2/1/2 -storey brick building. Located on Wharncliffe Road North within walking distance to Western University, Downtown, Bus Transit routes and walkable Black Friars neighbourhood along the Thames River. 4 units featuring a single Bachelor unit, two 2-bedroom units and one 5-bedroom unit, . Owned forced air Gas Furnace, Coin-op laundry and two hot water tanks. On-site car Parking. Gross Income approximately $83,025.00. Utilities included in Rents. 3 Hydro Meters. (id:59646)
Road S - 2217 Wharncliffe Road S
London, Ontario
LOCATION LOCATION LOCATION ! London's most vibrant and rapidly growing community, Lambeth, this property is a dream whether you're seeking a place to live or looking to convert it into a business. Offering exceptional potential, this nearly ONE ACRE SITE ZONED AC1, allowing for various commercial uses such as professional offices, studios, and more.\r\n\r\nFeaturing a fully fenced yard and a spacious 40x40 commercial garage, this property provides versatility—it can be rented to prospective tenants or utilized for your own purposes. Conveniently located close to the 401 and 402 highways, with downtown just a 10-minute drive away, accessibility is effortless.\r\n\r\nThe property includes a fully finished and newly renovated 3-bedroom, 1-bathroom, 1.5-story house. Step into a welcoming foyer leading to an open-concept living room and an oversize deck. The newly renovated kitchen and dining room are complemented by a 2-car garage and ample parking space.\r\n\r\nDon't let this opportunity pass you by. Acquire this distinctive and adaptable property in the highly sought-after Lambeth area today. (id:59646)
383 Foyston Road
London, Ontario
In the heart of beautiful Byron is this cozy, meticulously kept, 1.5 story home. Cute as button with an absolutely incredible backyard oasis. This home has 2 bedrooms upstairs and two on the main floor, 2 full bathrooms and a perfect basement family room that would make a great playroom for the kids or man cave! Ample parking for 7 cars complete with the shelter of a carport. Updates include: 2018 - Furnace, AC, asphalt driveway, deck, refinished all hardwood floors, 2019 - Bathrooms completely done, Fence, 2021 - shed rebuilt. Fresh paint throughout. Close to Metro, Shoppers, Rexall, TD Bank, Springbank Park and several restaurants and shops along Commissioners Rd! Come take a look today! (id:59646)
3 - 354 Wellington Street
London, Ontario
Charming downtown 2 bedroom, 2 storey loft style apartment! Great for professionals working or needing quick access to the central core. This unit has recently undergone a full renovation that included a new sleek white kitchen w/ stainless steel appliances and quartz counters, vinyl plank flooring throughout, bathroom w/ tub, shower and vanity, new trim, doors and a top to bottom paint job. Also recently installed was a forced air gas furnace and ductwork. Some other great features include high ceilings, front entry + bedroom storage closets and skylights. On site coin-op laundry machines are just outside your door. You will be impressed with this unique, clean space. $1895.00 per month plus hydro and gas. The unit is located on the second & third floor above commercial businesses. **Parking; Underground parking can be purchased next door at RBC place for $186.00 per month. Rent will be reduced to $1695.00 per month if tenant handles their own parking (landlord prefers this) or does not require parking. ** References and employment / income verification must be provided. One year lease. Tenant insurance requirement. (id:59646)
1328 Bush Hill Link
London, Ontario
Welcome to your dream home! Nestled in North London's fantastic neighbourhood, this captivating property offers the perfect blend of comfort and convenience. With four spacious bedrooms on the second floor, there's ample space for the whole family to thrive. What truly sets this home apart is its fully finished basement, complete with a separate entrance, kitchen, and legal status as a separate unit. Imagine the potential for extra income whether you're looking to boost your mortgage qualifications or simply seeking an investment opportunity, this basement rental income is a game-changer. Step inside and be greeted by the elegance of hardwood flooring on the main level and sleek quartz countertops throughout, 9' ceiling main and second levels. Don't let this opportunity slip away seize the chance to call this extraordinary property your own and elevate your lifestyle to new heights. Act now before it's gone! (id:59646)
16 - 519 Riverside Drive
London, Ontario
IN-HOME ELEVATOR, providing easy access to all 3 levels, ensuring comfort and convenience for seniors or individuals with different mobility needs, making it a perfect choice for a wide range of lifestyles. Experience contemporary living at its finest in this elegant 2-story townhouse, offering 3 bedrooms and 2.5 bathrooms. The main floor welcomes you with a spacious foyer and closet, a chic powder room, and an open-concept living room that flows into a gourmet kitchen adorned with quartz countertops, a stylish backsplash, a breakfast bar, and an eating area leading to a private patio through sleek sliding doors. The second floor boasts bedrooms with vaulted ceilings, including a luxurious primary bedroom with a private 4-piece ensuite complete with a bathtub and convenient elevator access. Two additional bedrooms share a beautifully appointed 4-piece bathroom, ensuring comfort and privacy. The fully finished basement is designed for relaxation and productivity, featuring a spacious rec room, a laundry area, and a small office with a rough-in for an additional bathroom. Located in a vibrant community close to shopping, dining, and entertainment, this townhouse offers modern design, high-end finishes, and unparalleled convenience. Don't miss the opportunity to experience luxury townhouse living at its best. Schedule a viewing today and make this exceptional home yours! (id:59646)
370 Adelaide Street N
London, Ontario
Located at the busy corner of Adelaide and King, this remarkable two-bay auto repair shop presents a prime opportunity for entrepreneurial ventures. With zoning permitting automotive sales alongside its repair services, this versatile establishment offers a rare blend of functionality and potential. Boasting ample convenience with 18 onsite parking spots and an attractive lease option, the business is primed for seamless operations. Embrace a turnkey solution with all essential equipment included, promising a smooth transition into ownership and a promising future in the automotive repair industry. Seamlessly transition into ownership with all essential equipment included, setting the stage for a lucrative venture in the thriving automotive market. (BUILDING AND LAND NOT FOR SALE) (id:59646)
1938 Gore Road
London, Ontario
One floor ranch with 3 bedrooms and 1.5 bathrooms, sitting on approximately .70 of an acre lot. Huge value in this commercially zoned lot that has been grandfathered for residential use!!! Through application with the city, the new owner can have his/her business on the same lot, with ample parking and very broad zoning. The detached garage that's equipped with hydro, heat, and water can potentially house up to 4-6 cars, with a ceiling height of 12 ft + perfect for Truckers, Mechanics, and Car Enthusiasts. Easy access to highway 401, with a short 2 minute drive to Veterans Memorial Parkway. Call for the full list of potential uses. **** EXTRAS **** Municipal (City) sewer. Water source is currently well but can easily be connected to city water, as per Seller. Seller may consider connecting the water to the city connection for the Buyer. (id:59646)
1938 Gore Road
London, Ontario
One floor ranch with 3 bedrooms and 1.5 bathroom, sitting on approximately .70 of an acre lot. Huge value in this commercially zoned lot that has been grandfathered for residential use!! Through application with the city, the new owner can have his/her business on the same lot, with ample parking and very broad zoning. The detached garage that's equipped with hydro, heat and water can potentially house up to 4-6 cars, with a ceiling height of 12ft + perfect for Truckers, Mechanics and Car Enthusiasts. Easy access to highway 401, with a short 2 minute drive to Veterans Memorial Parkway. Call for the full list of potential uses. **** EXTRAS **** Municipal (city) sewer. Water source is currently well but can easily be connected to the city water, as per Seller. Seller may consider connecting the water to the city connection for Buyer. (id:59646)
4076 Big Leaf Trail
London, Ontario
Welcome to 4076 Big Leaf Trail, located in the Magnolia Fields subdivision in Lambeth, Ontario. This beautiful two story (to-be-built) ""Scobey"" plan by Blackrail Homes Inc, boasts 2,362 square feet and includes beautiful high-end finishes throughout. When you first enter the home, you'll notice the 10' main floor ceilings, hardwood flooring and the oak staircase heading up to the second floor. You'll then enter the spacious great room complete with a modern fireplace, which is open to the gorgeous kitchen that includes a walk-in butlers pantry. Head up the stairs to the second floor where youll find 9 ceilings and 3 large bedrooms, each complete with their own ensuite bathrooms. The large primary bedroom includes a walk-in closet, stunning 5pc ensuite that includes a double vanity, tile shower and soaker tub centered in front of a large window that will allow tons of natural light in. Head down the hardwood floor hallway and youll find the laundry room that includes built in cabinetry and stunning countertops. The two additional bedrooms are both spacious and complete with their own walk-in closets and 4pc ensuites that include tile surrounding the tub/shower. Blackrail Homes is a family-owned business that specializes in creating custom homes for their clients. They are dedicated to creating homes that exceed their clients' expectations and this home on Big Leaf Trail is no exception. Magnolia Fields is located within minutes to both the 401 and 402, plus tons of local restaurants, amenities, shopping and great schools. (id:59646)
599 Garibaldi Avenue
London, Ontario
Nestled in North London, this immaculate two-storey family home epitomizes move-in readiness and prime location. Boasting a spacious kitchen, sunlit dining area, and an oversized Great Room with a cozy gas fireplace, it's ideal for family gatherings. Upstairs, discover three bedrooms including a luxurious master with ensuite and updated full bathroom (2023). The lower level awaits your personal touch for future development. Outside, the redesigned backyard beckons with a two-tiered deck and landscaped gardens. With an insulated double garage and upgraded concrete driveway, this home offers both comfort and convenience for discerning families. (id:59646)
1998 Kilally Road
London, Ontario
Excellent opportunity for investors, future developers and mechanics. First time being offered since 1971 and nestled on 1.36 acres of serene landscape in North London. The 58 x 40 shop offers 2 oversized garage doors, a 3-piece bathroom with a shower, an office space for added convenience, and a remarkable ceiling height of 16 feet. This property offers a well and septic system in place, providing self-sufficiency and peace of mind. This property backs onto the ravine and the Thames River, offering picturesque views and endless opportunities. (id:59646)
C - 22 Pegler Street
London, Ontario
Prime 6045sq ft Building in Downtown London Unveiling an outstanding opportunity to lease. Offering seamless access to Highbury/401. This property boasts excellent visibility and accessibility, featuring frontage on the bustling Hamilton Rd. Equipped with 2 loading docks, facilitating smooth logistics and operations for incoming and outgoing shipments. Offering a robust 600 amp/3 phase service, accommodating diverse industrial or commercial requirements. This property presents an enticing opportunity for businesses seeking a strategic location, ample space, and excellent amenities. Whether for manufacturing, distribution, storage, or other\r\ncommercial purposes, this space caters to a wide array of business needs. Contact us now to explore this exceptional leasing opportunity! (id:59646)
2064 Wickerson Road
London, Ontario
“The Open Sky†Exquisite Modern Farmhouse Two-Storey in Byron Village TO BE BUILT & Part of The Farmhouse Nine with 55-foot frontage and approx 2890 square feet! This 4 bedroom home combines modern farmhouse design with exceptional features that are hard to find complete with a exterior covered back porch. Meticulously crafted by renowned Clayfield Builders, this home showcases uncompromising quality, exquisite craftsmanship, and attention to detail throughout. Step inside to the spacious open concept layout. Ideal for professionals, and growing families alike, this 4-bedrooms, 2.5 bath home offers the allure of rustic charm blended seamlessly with contemporary style. The heart of this home is the elegant eat-in kitchen with custom cabinetry, quartz countertops, & a magnificent island. Large windows and sliding glass doors invite abundant natural light and provide access to the covered back porch. The primary bedroom suite is a true retreat, featuring a tray ceilings, walk-in closet & the en-suite bathroom exudes luxury, with quartz countertops, & a walk-in shower with a custom glass enclosure. There is exciting potential in the basement, with a roughed-in bathroom, room for an additional bedroom, a large rec room, and ample storage space allow for personalization and growth. Nestled on a generously sized lot just steps away from Boler Mountain, this residence boasts an extended length garage, and exceptional fixtures and finishes. Notably, the energy efficiency rating surpasses all expectations, providing both comfort and savings. A concrete walk-way to the front porch and driveway and to the side garage door. (id:59646)
104 - 222 Wellington Street
London, Ontario
About 3081(Approx.) Sq.ft Prime Business Location near Downtown London! This is a remarkable opportunity for your business to thrive in the heart of London, Ontario, close to the bustling downtown area and conveniently situated near the BRT (Bus Rapid Transit) route on Wellington Street. With its strategic location, this space offers exceptional visibility and accessibility, ensuring your business receives maximum exposure. BDC zoning allows for a wide variety of uses including, restaurants, animal hospital, clinics, laboratories, medical/dental etc. As Location is near downtown loop, your business will benefit from the daily foot traffic of both residents and tourists exploring the vibrant city center. After completion of BRT route this will provides easy access for commuters, making your business easily accessible to a wide customer base. You'll be surrounded by various amenities, including restaurants, shops, and cultural attractions, creating a dynamic and attractive destination for potential customers. Ample parking options ensure convenience for both your customers and employees. The high visibility and accessibility of this location make it an ideal choice for a wide range of businesses seeking to establish or expand their presence in London, Ontario. Don't miss out on this exceptional opportunity to secure a prime commercial space in one of London's most sought-after areas. Contact us today to schedule a viewing and explore the endless possibilities. (id:59646)
392-396 Clarence Street
London, Ontario
***INVESTOR ALERT*** Located in Downtown London just across the street from one of London's big, new residential developments with the possibility of a total of 4 new residential towers (first one is complete), this is a perfect location. This 2 storey building with 3 main level commercial tenants (approx. 6,500sf), and a large upper office space (3,600sf), which is demised into two office locations, the potential is endless. The upper floor can be divided into smaller spaces if required. The strategic location of this commercial office building is perfect for relocation of an existing or starting a new business. Perfect for owner user use. Make an appointment today to view. (id:59646)
249 Hesselman Crescent
London, Ontario
The ARKLOW, to be built by Patrick Hazzard Custom Homes Inc. in desirable Summerside neighbourhood (5 min. from 401 HWY). This home with contemporary design is a 2 storey (2,079 sqft), built on a premium lot (40'x148'). 4 bedrooms and 2.5\r\nbathrooms, 9' ceilings in main floor, open foyer, very spacious Living room, kitchen with island, quartz in kitchen and powder bathroom, convenient mudroom, hardwood flooring in main level and upper hall, master bedroom with vaulted ceiling, large walk-in closet, ensuite bathroom with double sink and glass tiled shower, 3 additional large size bedrooms, main bathroom with tub/shower. Ash hardwood open stair case with metal spindle railing. Unfinished basement features: SEPARATE ENTRANCE, 3 piece rough-in for future bathroom and 3 large size (48""x36"")windows, AC & HRV system, paver stone driveway and sod around the house (To be installed). Premium lot fees included in price. Additional upgraded finishes are not included on listing price. Pictures are for reference from another house with the exact same floor plan and fully upgraded. (id:59646)
1343 Sunningdale Road E
London, Ontario
Prime Development Site For Sale in North London. Calling All Developers/ Investors. The Land is located on Sunningdale Road, close to schools, YMCA, all desired amenities, mature community plus growing/developing area. Around 1.9 acres, Relatively Flat/Rectangular Site. The current zoning is good for a new residential development or it is easy to rezoning to medium density residential development. Potential for 24-28 Townhomes or low rise apartment buildings. The previous building has been professionally demolished by Artscrushing & Recycling Inc.. (id:59646)
13 - 96 Bessemer Court
London, Ontario
Industrial/Warehouse space located in the South London Industrial Park, just minutes to the 401. The space is 100% warehouse with two grade doors and one dock Level door. Unit can be divided. Additional rent is $3.80 per square foot (id:59646)
340 Saskatoon Street
London, Ontario
For Lease: 5,097 sq ft of bright, newly updated office space on Saskatoon Street near Dundas Street East. The space features high ceilings, kitchen space, boardroom area and multiple offices. See attached Floor Plan. Parking lot adjacent to building unit with ample visitor and employee parking. All completely refinished last year including upgraded carpet, lighting, paint, bathrooms and more. Located steps from Dundas Street and amenities including Shoppers Drug Mart. RO(6) zoning allows Offices, Support; Studios; Warehouse Establishments; Office, Business; Office, Service; Office, Professional; Business Service Establishment; Office, Charitable Organization. (id:59646)
150 Newbold Court
London, Ontario
Small office unit available for lease in the Newbold Industrial Park, minutes from the 401. Reception, kitchenette and three private offices. Space is available August 1. This space is 100% office and has no loading door. Additional rent is $4.97 per square foot (id:59646)
50 - 1398 Wellington Road S
London, Ontario
Prime showroom/warehouse/service commercial space with Wellington Road exposure located at the 401. 3155 sqft with grade level loading door. LI1 and RSC2 zoning allows for many uses. Space is available November 1, 2023. Unit is currently occupied by Bradley-U-Brew. Neighboring tenants include: The new Costco, McDonalds, Tim Hortons and many more. Rapidly developing industrial retail node immediately south of the 401. Call Listing agent for further details. Additional rent is $5.27 per square foot (id:59646)
4-6 - 98 Bessemer Court
London, Ontario
Industrial/Warehouse leasing opportunity in South London only minutes from the 401. Very clean 6,683 sq ft with two dock loading doors (3.5 feet high) and one Drive-in bay door. 14 foot clear height, approximately 15% - 20% finished office space. Additional rent is $3.80 per sq ft for 2023. Call Agent for further details and floor plans. (id:59646)
30 - 1398 Wellington Road
London, Ontario
Prime office space with Wellington Road exposure located at the 401. 2,333 sq ft of nicely appointed space with double man-door loading at rear. Large bright reception with private offices, a board room and kitchenette. LI1 and RSC2 zoning allows for many uses. Neighbouring tenants include: Costco, McDonalds, Tim Hortons and many more. Additional rent is $5.27 per square foot (id:59646)
608 Commissioners Road W
London, Ontario
Site Plan Approved by the City of London for a 95-unit, 6-storey apartment building. Located in the desirable Westmount Area of London and close to many amenities, as well as direct access to public transit routes, steps from Wonderland and Commissioners Road West intersection. Site area of 0.45 hectares (1.1 acres), municipal services at road, ready for development. (id:59646)
224, 226 & 230 Richmond Street
London, Ontario
MULTI-PROPERTY MULTI-UNIT INVESTOR'S PACKAGE - 7 UNITS/DOORS & PARCEL OF LAND w/ 9+ ADDITIONAL UNIT DEV POTENTIAL:\r\n\r\nThis listing includes a three unit building and two legal duplex units, a single car garage along with a parcel of tied land (three seperate addresses; 224, 226 & 230 Richmond Street). At the mouth of downtown London on the historic Richmond Street just north of the Thames River and northeast of iconic Wortley Village; this offering has investment potential as a short or long term hold; with ample possibilities at future development. \r\n\r\nThese properties are currently fully tenanted. Present Net Operating Income (NOI) before lending costs of the seven combinded rented units is over $67,000 and at current market rents (conservative values) could be over $100,000 Net Operating Income (NOI) before lending costs (refer to Proforma in Documents). \r\n\r\n230 Richmond Street is a three unit building with three bedroom units on the main and upper levels and a two bedroom unit on the lower level. All units in this three unit building include in suite laundry and dishwashers. Main floor unit was freshly renovated in 2021. All present tenants pay their hydro expenses in this property. \r\n\r\n226 Richmond Street is a semi-detached duplex with a one bedroom upper unit and one bedroom lower unit. 224 Richmond Street is the other half the semi-detached duplex and has a two bedroom upper unit and a two bedroom lower unit. 224 Richmond Street also includes a parcel of tied land (formally three seperate addresses - 220 & 222 & 224 Richmond Street that have merged under single ownership).\r\n\r\nProperty being sold ""as is/where is""(R3-1 zoning). Adjacent properties are zoned as AC4 commercial. Planner has suggested that Nine - Fifteen Unit building can be constructed on vacant lot that is currently part of 224 Richmond property. This oppurtunity is particularly valuable to potential developers/ builders. (id:59646)
405 Exeter Road
London, Ontario
Very rare opportunity of light industrial building on approximately 3.8 ACRES of land in absolutely Prime south London location with quick & easy access to HWYs 401 & 402 and major city thoroughfares such as Wellington, Wharncliffe & Wonderland Roads. Situated on high visibility corner location with controlled intersection, this very well maintained property provides convenient and safe ingress and egress access off Chalkstone and boasts attractive modern building (2005) with ample paved surface parking for approximately 66 cars. Added Highlights: attractive curb appeal with backlit signage; large glass front lobby/reception area; professional modern office areas with approximately 14ft ceilings in most areas; private offices; board room; staff cafeteria; accessible washrooms; large plant and warehouse areas feature 3 dock level loading bays, 2 ground level ramp docks and 13ft wide drive-in loading bay; building was designed for a potential of 4 additional loading doc doors to the north of the existing 3 loading dock doors; full security system with exterior cameras; full sprinkler system; 2 roof roof mount HVAC units service the office portion of the building while the plant/warehouse is serviced by combination of ceiling mounted gas fueled furnaces & radiant heaters and list goes on. Please note the sale applies only to the building and land and not the business. The property is currently leased. Access to the property and building is by authorized private viewing only. (id:59646)
100 St George Street
London, Ontario
A fabulous opportunity to acquire this downtown commercial building / land package just steps to Richmond Row, popular restaurant establishments and in close proximity to other downtown re-development projects. 2 separate addresses include 100 St. George Street, a 2 level brick, industrial style , vintage post and beam building with approx. 12,000 square feet of space and 180 Ann Street which comprises of a 600 square foot garage and land for approx. 30 parking spaces depending on configuration. 100 St. George Street offers a blank slate for someone with vision to modernize and renovate the space. High main floor ceilings with exposed timer posts and beams, small loading dock entrance w/arched doors lead to a partially refurbished area at the east end of the building and washroom. The lower level has a drive down bay entrance, separate steps at the west end and consists of a large shop, office space and washroom. A great opportunity for an owner/user wishing to run a business, have ample storage space and still generate revenue from existing month to month tenants. The majority of the main floor is currently vacant (approx. 5000 sqft.) , long term tenants occupy the basement, a small space on the west end of the main floor and garage space. 180 Ann Street consists of a garage, office and washroom w/ separate utilities. There are an additional 6 boulevard parking spaces along 180 Ann Street with city approval for a yearly fee. Lots of upside potential here, book a tour today! (id:59646)
44 - 410 Ambleside Drive
London, Ontario
Welcome to well-maintained 2-storey, walkout townhouse condo that offers a comfortable and inviting living space. Desirable location with nice neighbor, one of the most sought after London areas. Spacious eat-in-kitchen, separate dining room and doors to private deck and beautiful family room can relax by the fire place. Second floor offers huge master bedroom with cathedral ceiling and oversized walk-in-closet and 4-piece ensuite. Fully finished WALK-OUT basement has large family room and full bathroom. The proximity to amenities such as shopping, restaurants, transportation, UWO, and University Hospital ensures convenience and easy access to everyday necessities. Updates : New painting (whole house including Garage, New flooring, New Refrigerator, New Range hood, All new faucets and pop-up drains, Recently replaced dishwasher and stove(2021-2022), New light fixtures, All new door handles, Recently replaced AC and furnace(Sep,2020 Lennox), New shower set and Toilet (primary bedroom bathroom). Below grade square footage: 450 sqft. (id:59646)
22 Pegler Street
London, Ontario
Prime 6045sq ft Building in Downtown London Unveiling an outstanding opportunity to lease. Offering seamless access to Highbury/401. This property boasts excellent visibility and accessibility, featuring frontage on the bustling Hamilton Rd. Equipped with 2 loading docks, facilitating smooth logistics and operations for incoming and outgoing shipments. Offering a robust 600 amp/3 phase service, accommodating diverse industrial or commercial requirements. This property presents an enticing opportunity for businesses seeking a strategic location, ample space, and excellent amenities. Whether for manufacturing, distribution, storage, or other commercial purposes, this space caters to a wide array of business needs. Contact us now to explore this exceptional leasing opportunity! (id:59646)

