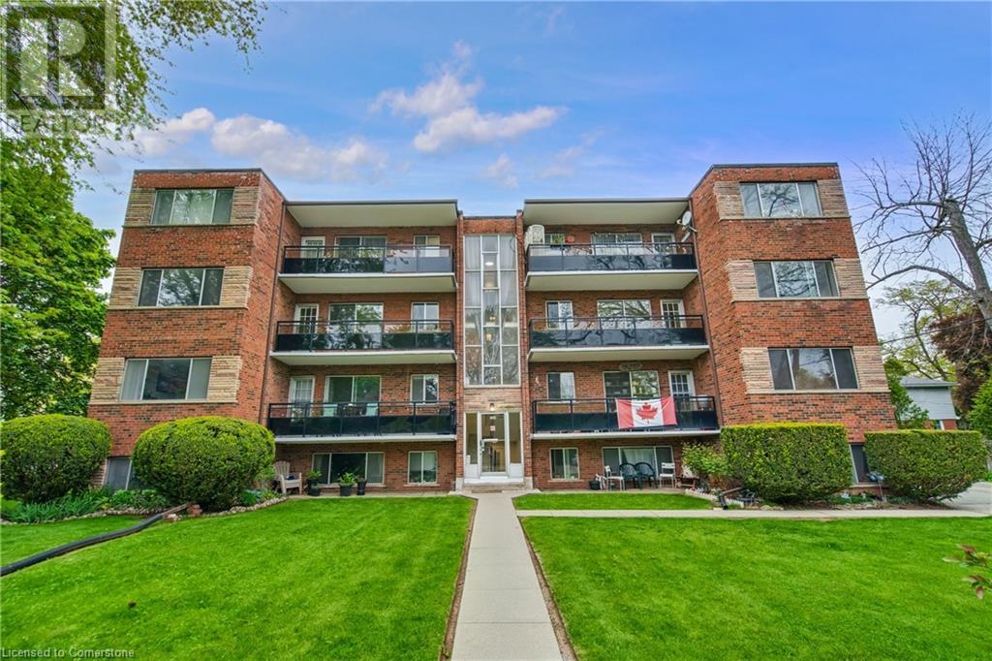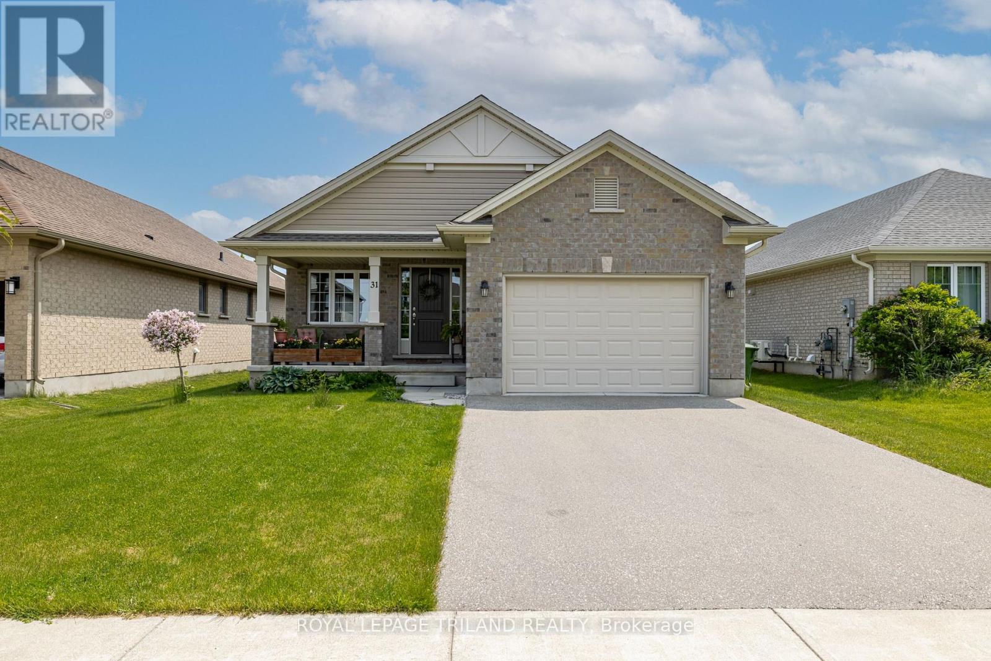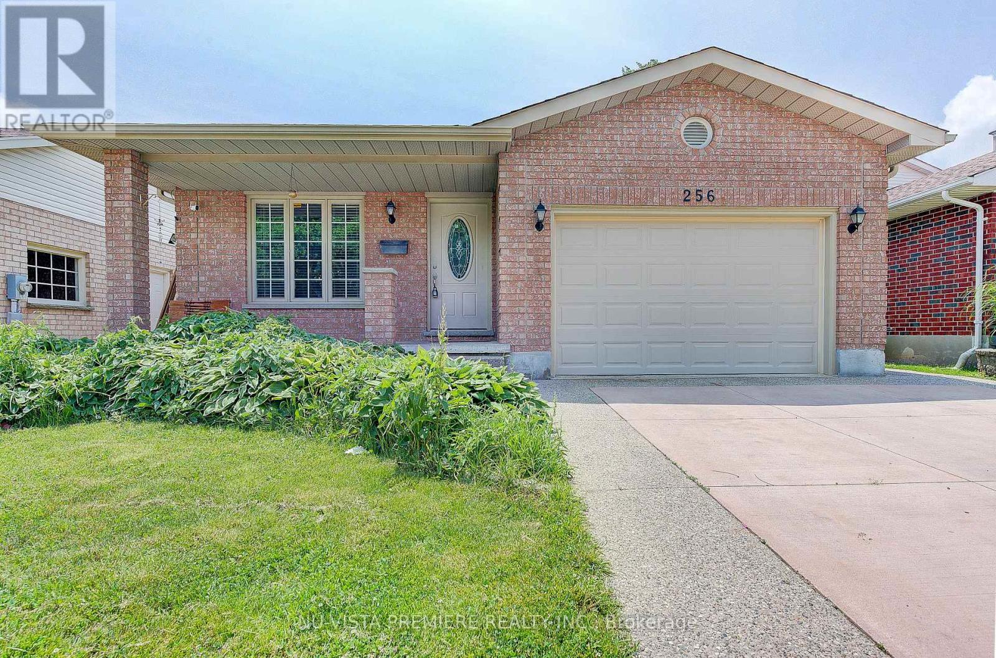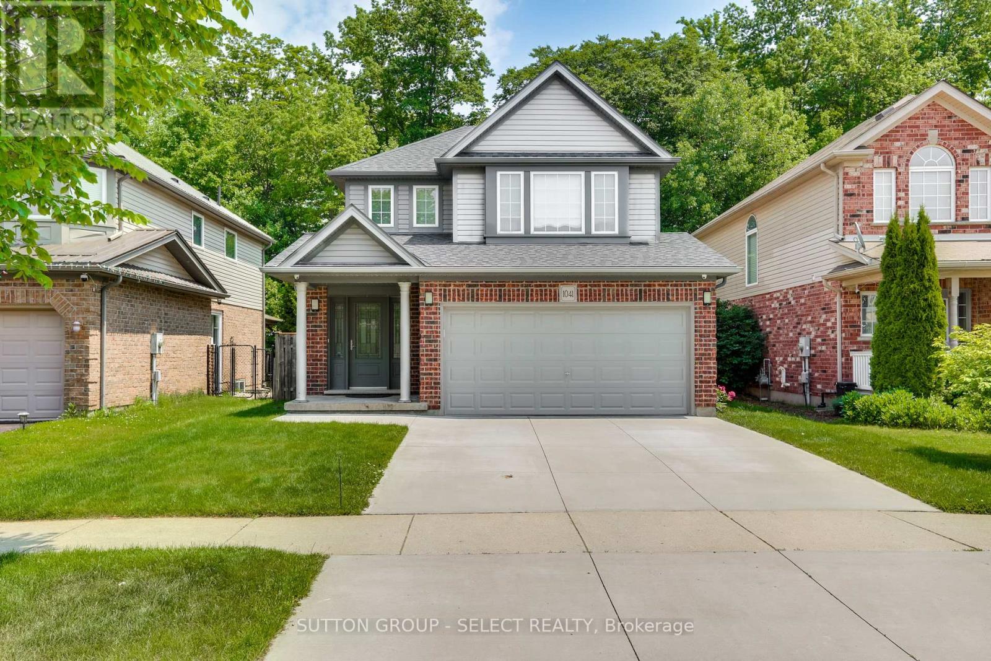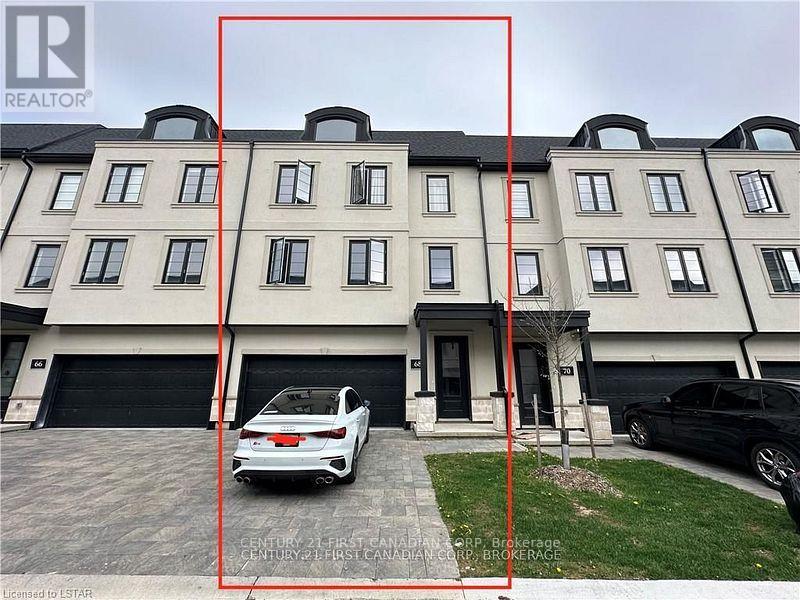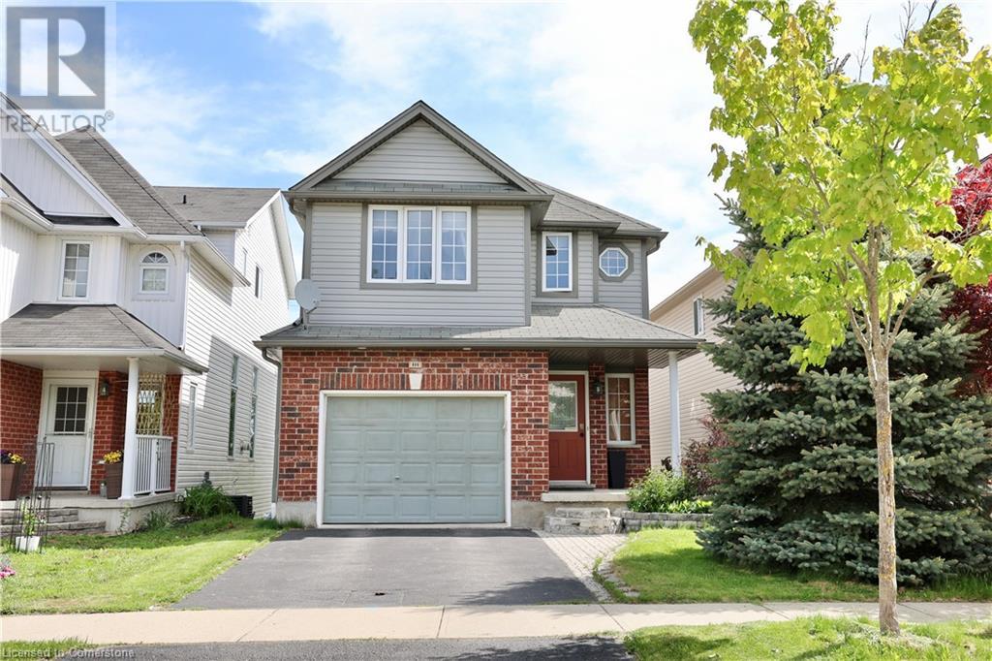2433 First Street Unit# 6
Burlington, Ontario
RARE unit for lease in a prestigious neighbourhood, close to Roseland and steps away from Lake Ontario and the downtown core. This Beautiful 1-bedroom, 1-bathroom unit has over 800 square feet of living space, a locker for extra storage space and a parking spot. Move into this clean hassle-free home while enjoying the amenities this location has to offer. Grocery stores, coffee shops, restaurants, well-rated schools, highway access and public transit all in close proximity. This unit offers the perfect blend of convenience, tranquility, and a touch of luxury. Book your showing as these units do not last long. Lease includes heat & water. No pets. (id:59646)
559 Wallace Street
Burlington (Brant), Ontario
Welcome to this fantastic family home at 559 Wallace Street in desirable South Burlington - an unbeatable location, just minutes from Burlington Beach, Art Gallery, and vibrant downtown Burlington! Situated on a quiet street, this home is fully landscaped front & back w/exceptional curb appeal. 4 bedrms, 2.5 bathrms, living rm, dining rm, full kitchen, family rm & main floor laundry. The kitchen is open and functional, featuring a center island with breakfast bar made from reclaimed maple wood, stainless steel appliances w/induction stove, b/in dishwasher, over range microwave, backsplash - plenty of room for cooking and entertaining! Walkout from kitchen to a private backyard featuring a two-tiered deck, patio, vegetable garden & lush landscaping perfect for summer BBQs, entertaining, or quiet evenings under the stars. The dining room is a bright space perfect for both everyday meals & formal entertaining. The bedrm level offers a primary bedroom w/3-piece ensuite, walk-in closet - a wonderful place to relax & unwind. 3 more well sized bedrms & 4-piece bathrm w/tub & shower combo and double linen closet finish the level! Note - the 4th bedroom can be converted back to a large laundry area if you desire bedroom level laundry room. The partially finished basement offers versatile additional living space with vinyl flooring throughout. It includes a finished den/home gym. A large storage area provides ample space for household extras, and a dedicated workshop for hobbies. Whether you're looking for functionality or potential to expand, this basement has it all. Updates: Roof 2017, Eaves 2021, Central Vac 2024 and more...Excellent south Burlington location close to downtown, Spencer Smith Park, Burlington beach, schools, Mapleview Mall, Hospital, Hwy, convenient road access, public transit, & many amenities. This home offers the best of both worlds: a quiet neighborhood feel with quick access to everything Burlington has to offer. Move right in! (id:59646)
31 Acorn Trail
St. Thomas, Ontario
Welcome to 31 Acorn Trail, nestled in the highly sought-after Harvest Run community! This stunning 2,100 sq ft brick bungalow is the ideal home for a young family or a multi-generational household. Thoughtfully designed with comfort and versatility in mind, the home features 4 bedrooms and 2 full bathrooms.The eat-in kitchen provides a warm and functional space for everyday meals, while the finished basement includes a wet bar, perfect for entertaining or extended family living. Outdoors, enjoy a fully fenced yard, offering privacy and safety for children or pets to play, plus space for gardening or relaxing on warm afternoons. Whether youre looking for space, style, or convenience, this home checks all the boxes.Dont miss the opportunity to make this beautiful property your own! (id:59646)
256 Josselyn Drive
London South (South X), Ontario
Welcome to 256 Josselyn Drive, a solid all-brick bungalow on a quiet crescent in South London's White Oaks neighbourhood. This freshly painted 3+1 bedroom, 2-bathroom home features hardwood floors throughout the open living and dining area, and a bright, family-sized kitchen with classic white cabinets. The primary bedroom has a walk-in closet, and the 5-piece main bath is perfect for busy mornings. Downstairs offers great flexibility with a rec room, living room, dining area, bedroom, and a 3-piece bath. The rec room also has a sink and rough-ins for a stove and hood range, ideal for a future granny suite. You'll also find main-floor laundry, a 1.5-car garage with inside access, and a separate side entrance to the fully fenced backyard. Close to White Oaks Mall, schools, parks, transit, and the 401. A move-in-ready home with plenty of potential. Book your showing today!*Some photos are digitally staged* (id:59646)
1041 Foxcreek Road
London North (North S), Ontario
Prime Location in N/W London's Foxfield Woods Area! Backing onto a serene treed trail and walkway connecting Foxfield Woods and Vista Woods Park, this charming two-storey, three-bedroom home offers both comfort and convenience. Featuring 3.5 bathrooms, the primary bedroom includes a walk-in closet, a built-in wardrobe, and an ensuite. This beautifully maintained home has seen over $90,000 in updates, including a new roof (2025) with a 50-year warranty, Lennox high-efficiency gas furnace and central air (2023), fully finished lower level with a 3-piece bath (2018), double concrete driveway (2021), quartz countertops (2020), owned tankless gas water heater (2018), and engineered hardwood flooring in the living room. Additional features include a built-in wardrobe in the primary suite and a front door system. The open-concept main floor features patio doors off the dining area leading to a backyard with a pergola and fenced yard perfect for outdoor entertaining. The double-car garage with inside entry and automatic opener provides added convenience. All six appliances, a water filtration tap in the kitchen, and window coverings are included. (id:59646)
68 - 435 Callaway Road
London North (North R), Ontario
3-year-old luxury 3-story townhouse situated in the esteemed Sunningdale neighborhood in North London, boasting the desirable Masonville vicinity and beyond. Featuring double car garages and 2 driveway parking, expansive living and dining spaces, generously sized bedrooms including a master suite with a walk-in closet and ensuite bathroom. An office Den in the main floor as an add-on. 3 Bedrooms+1 Den and 2.5 Bathrooms. The spacious open-concept kitchen, complete with 2 pantry rooms, is ideal for culinary enthusiasts. Tailored for professionals working from home. Close to Masonville Mall and UWO. Good school zoning (London Central HS and Old North Elementary School). Lawn maintenance and snow removal are taken care by Condo Corp. (id:59646)
84 Jerseyville Road W
Ancaster, Ontario
Welcome to a custom-built luxury residence on Ancaster's most coveted tree-lined street.This extraordinary four bedroom,3.5 bathroom home offers nearly 5000 sqft of finished elegant living space, crafted for sophisticated entertaining and everyday family life.From the street this home commands attention with its spectacular curb appeal.A curved drive takes you through mature trees&lush perennial gardens that frame the wraparound porch.Step inside to a beautifully curated interior,where rich hardwood flooring flows across both levels and impeccable custom millwork adds depth&character throughout.The heart of the main floor,the great room features a limestone fireplace,a stunning focal point framed by double garden doors that open to the covered rear terrace,creating a seamless indoor-outdoor connection.A main floor den offers a 2nd fireplace,and is an ideal office.The kitchen is outfitted w premium appliances including Wolf gas range&Sub-zero fridge,generous central island,& servery leading to the formal dining room.A discreet butler's pantry with pocket doors allows for effortless entertaining-ideal for hosting. Beautiful craftsmanship&detail continue to the upper level into the master sanctuary.Designed with spa-like serenity, it features custom built ins,walk in closet,&luxurious ensuite bath w double vanity,glass shower,&timeless finishes.3 additional spacious bedrooms feature large custom organized closets&beautiful detailing throughout,including in the main bath&laundry.The professionally landscaped&maintained yard is as functional as it is serene.The expansive porch&manicured gardens create a private,lush space for summer living.There is convenient access from the four car garage through the rear garage door,&irrigation system to ensure the grounds stay picture-perfect.This is an exceptional opportunity to own a custom luxury home on one of Ancaster's most prestigious addresses,where quality,design and lifestyle meet in perfect balance. (id:59646)
686 Wild Ginger Avenue
Waterloo, Ontario
Family-Friendly Home for Lease in Prime Laurelwood Location! Welcome to this spacious, fully finished home in the highly desirable Laurelwood neighbourhood—perfect for families, professionals, or university staff and students! 4 Bedrooms | 3 Bathrooms | Finished Walk-Out Basement. Oversized Primary Bedroom with walk-in closet and ensuite featuring a relaxing Jacuzzi tub, Hardwood Floors throughout the main level, Bright Kitchen with breakfast bar, dinette, and sliding doors to a private, fully fenced backyard, Walk-Out Basement with rec room and additional bedroom—ideal for guests, in-laws, or office space Unbeatable Location: Steps to top-rated schools, scenic trails, shopping center, YMCA, and Waterloo Public Library, On a direct bus route to both universities—ideal for students or faculty, Gas line for backyard BBQ, Available for Sep.1. Contact us today for rental terms and to schedule your private viewing! (id:59646)
192 Myers Road
Cambridge, Ontario
Welcome to this exceptional property at 192 Myers Road that offers the perfect combination of modern upgrades, functional space, and outdoor enjoyment. Situated on a beautifully landscaped 1/3 acre lot, this home features a fully refinished basement with a separate entrance, offering excellent potential for an in-law suite or private guest quarters. The main level showcases an updated kitchen with contemporary finishes, along with tastefully renovated bathrooms that add a fresh, stylish touch throughout the home. Upgraded lighting fixtures illuminate each room, enhancing the warmth and character of the space. Outdoors, the property truly shines with beautiful concrete work around the property and an impressive driveway providing parking for 15+ vehicles —ideal for extended family, guests, or recreational toys. Enjoy summer days in the on-ground pool or relax year-round in the hot tub, or cook up a feast with the outdoor kitchen featuring a pizza oven, all set within a private, tree-lined yard. A heated shop adds incredible value for hobbyists, car enthusiasts, or anyone in need of extra workspace. This home is the perfect blend of comfort, practicality, and luxury—an ideal choice for growing families or multi-generational living. (id:59646)
Pt Lot 7 Deborah Glaister Line
Wellesley, Ontario
Build your dream home on this 40 acres of vacant farm land with 36 Acres workable. Municipal drain to run through the property. Corner lot with plenty of road frontage. The one corner of the property is under the jurisdiction of the GRCA (id:59646)
148 Merritt Street
Ingersoll, Ontario
We’re proud to present this lovingly updated century home in the heart of Ingersoll – one which is nestled on a peaceful street just moments from downtown, parks, and trails. It’s a home we think will certainly ‘merritt’ a second look! Set on an impressively deep, west-facing lot with no immediate rear neighbours, 148 Merritt Street offers a rare blend of privacy, space, and charm, with ample parking for more than 8 vehicles on a newly paved drive that leads up to a detached, two-tiered garage with power (ideal for hobbyists or extra storage). Step up to an updated front porch perfect for leisurely moments, and enter through the beautiful woodgrain-style front door. Inside, you’re welcomed by a stunning foyer adorned with decorative wallpaper, stylish new fixtures, and a cleverly tucked-away powder room beneath the original staircase. To the right, rich updated flooring carries you through the original pocket door into a cozy living room, featuring abundant custom millwork and a striking reclaimed yellow Ontario farmhouse brick fireplace complete with a new wood-burning insert. Double French-style pocket doors lead you into a generous dining room ready to host family and friends, which itself flows seamlessly into the updated kitchen with its quartz counters, stainless appliances, and timeless cabinetry. From the mudroom, step outside into your own private backyard oasis. Fully fenced and sun-soaked, this serene space boasts a two-tiered deck, a spacious lawn ideal for kids or pups, and a woodshed ideal for keeping that firepit humming on cool summer evenings. Upstairs, you'll find three generously sized bedrooms, each with a walk-in closet, all sharing a beautifully renovated full bathroom. The primary bedroom also includes custom cabinetry to keep your wardrobe perfectly organized. With a newer durable steel roof, thoughtful updates throughout, and a layout that balances character with convenience, this home is truly move-in ready and sure to capture your heart. (id:59646)
5 Pippin Drive
Brantford, Ontario
Welcome to this beautifully maintained side-split home, located in the highly sought-after Brier Park neighborhood! This spacious and inviting property offers 3 generous bedrooms, 2 full bathrooms, a large fully fenced backyard, and plenty of room for the whole family to enjoy. The main level welcomes you with a bright foyer, a spacious living room, and convenient access to the second level. You'll also find a functional kitchen with direct access to the backyard, as well as a separate dining area—perfect for family meals and entertaining. Upstairs, you'll find three well-sized bedrooms and a 4-piece bathroom. The lower level features a cozy recreation room complete with a bar and walkout to the backyard, creating a great space for relaxing or hosting guests. The basement offers even more living space with a second kitchen, combined living/dining area, cold storage, laundry, and an additional 3-piece bathroom—ideal for in-law potential or extended family living. Additional highlights include a 1-car attached garage and a spacious driveway with room for multiple vehicles.?Conveniently located close to top-rated schools, parks, shopping, and all the amenities Brantford has to offer. This is the perfect home for a growing family—don’t miss your chance to make it yours! Book your private showing today! (id:59646)

