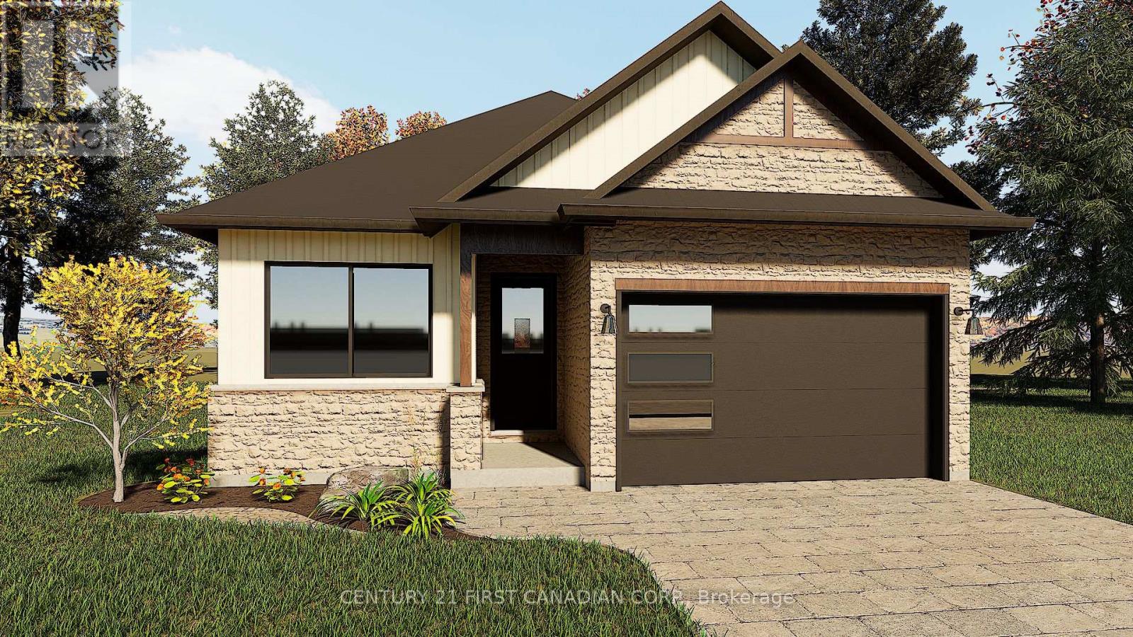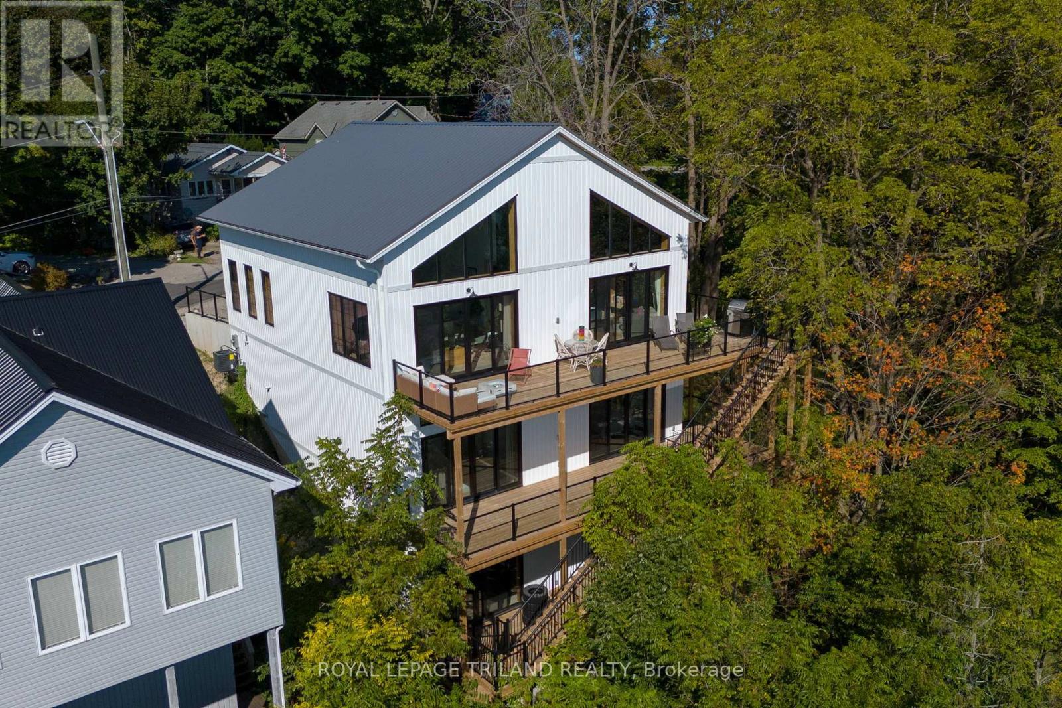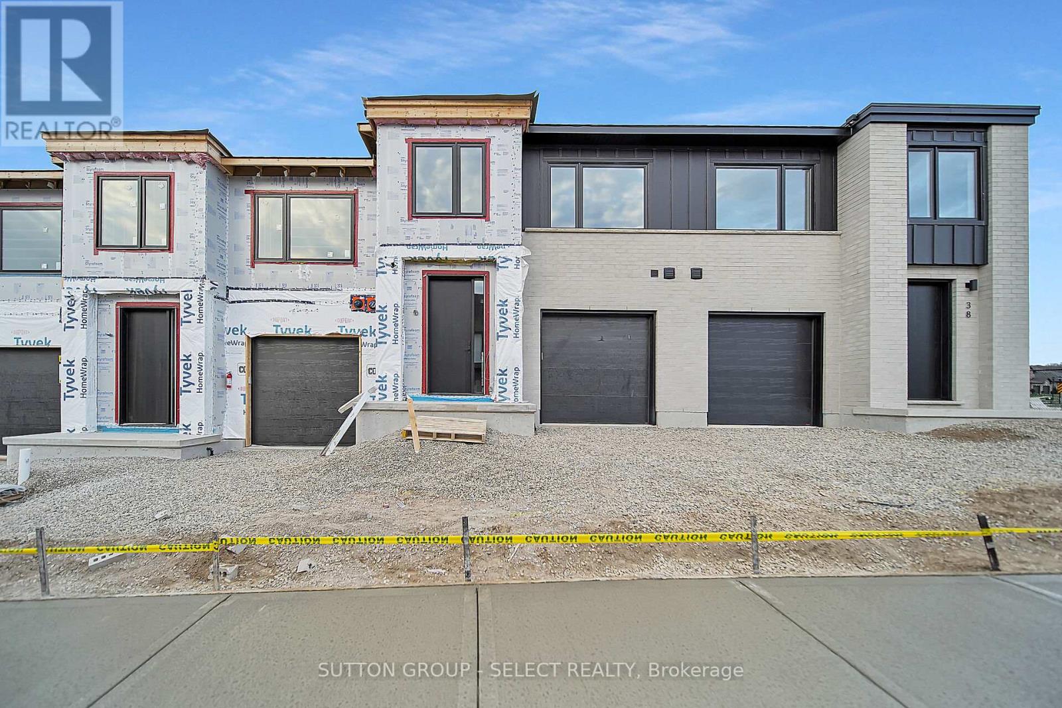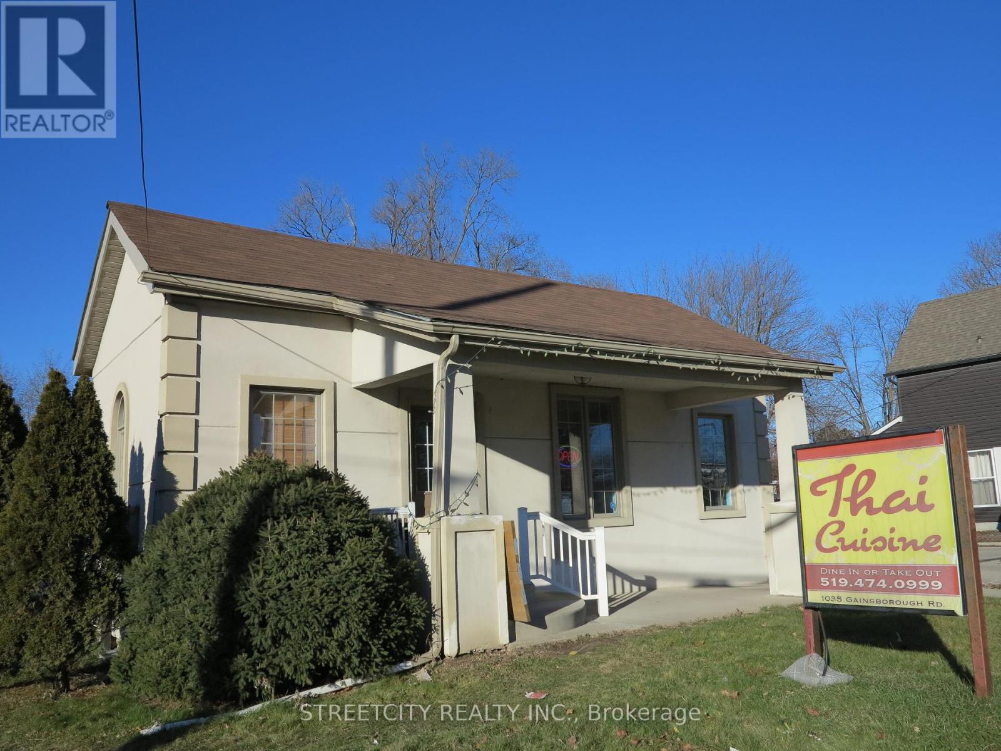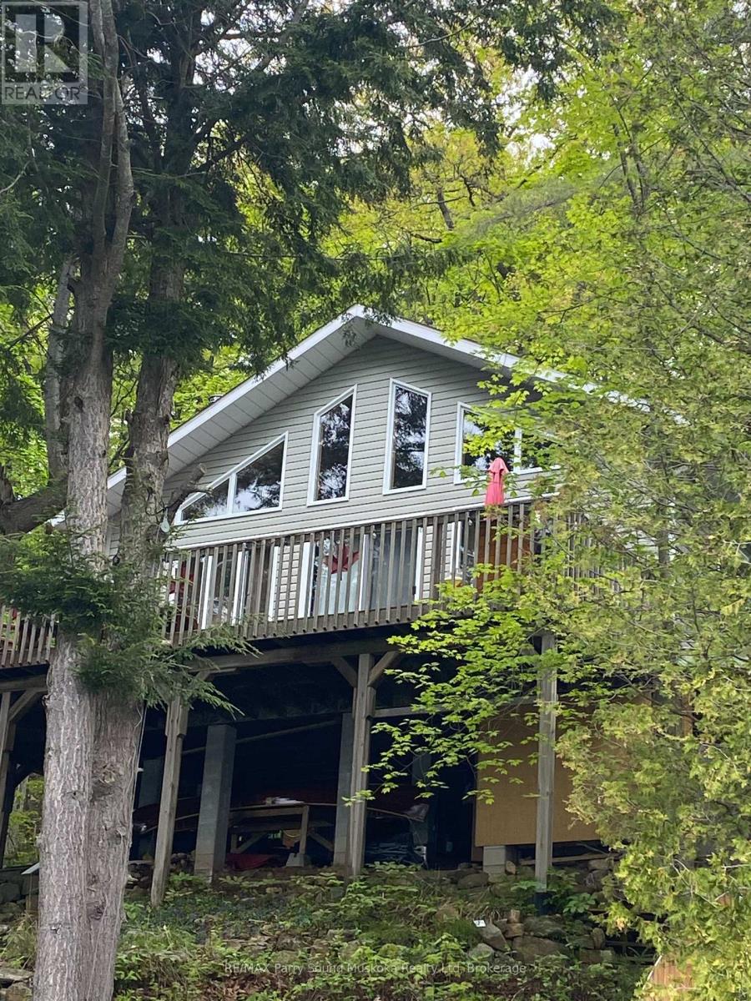460 John Frederick Drive
Hamilton (Ancaster), Ontario
Welcome to this beautifully renovated raised bungalow, perfectly combining comfort, style, and functionality. Nestled in a sought-after neighborhood, this fully updated home offers 3+1 spacious bedrooms, 2 full bathrooms, and a fully finished basement designed for modern living. Step outside to your own private backyard retreat, featuring an inground pool, a brand-new cabana complete with its own bathroom, and a fully fenced yard ideal for relaxation and entertaining. Inside, you'll find thoughtful contemporary updates throughout, including new appliances, stylish finishes, and a custom bar area in the basement perfect for hosting or unwinding after a long day. Even better, all utilities, high-speed internet, lawn care, and pool maintenance are included, making this move-in-ready home as convenient as it is beautiful. Don't miss your chance to live in this exceptional property, its everything you've been looking for and more! (id:59646)
308 St. George Street
Chatham-Kent (Dresden), Ontario
Rare investment opportunity in a charming small town of Dresden, Ontario near Chatham. Perfect for entrepreneurs investors alike. TWO business uses for the price of ONE. Property consists of two free standing building: a fully operational GAS STATION and RESTAURANT building. Both are ideally located on the main street, ensuring high visibility and consistent traffic from both local residents and drive through from all different highways. Lot has 110.66 Foot by 129.93 Foot and Total Area of 14,369.81 Square Foot(or 0.330 Acres). Plenty of parking for visiting patrons. Book a Showing today and see more of what this property has to offer! (id:59646)
11 Sheldabren Street
North Middlesex (Alisa Craig), Ontario
UNDER CONSTRUCTION - Discover timeless charm and contemporary comfort in this beautifully designed bungalow, built by Morrison Homes in the peaceful community of Ailsa Craig. Thoughtfully crafted with clean lines, warm finishes, and an airy open-concept layout, this home offers the perfect blend of style and function. Step into a welcoming foyer that opens into a light-filled living space featuring oversized windows and a patio door that invites the outdoors in. The kitchen is a standout with sleek hard-surface countertops, an oversized island, a walk-in pantry, and abundant cabinetry ideal for both everyday living and entertaining. The main level features a serene primary suite with a spacious walk-in closet and a private ensuite with elegant finishes. A second bedroom, an additional 4-piece bath, and a conveniently located main floor laundry room complete the main level. Downstairs, the fully finished basement offers incredible versatility with two additional bedrooms, a full bathroom, and a spacious rec room perfect for a home office, media lounge, or play area. Blending modern design with rustic charm, this Morrison-built home brings modern elegance, warmth, and practicality together in a setting that feels like home. Rendition is for illustration purposes only, & construction materials may be changed. Taxes & Assessed Value yet to be determined. (id:59646)
164 Brayside Street
Central Elgin, Ontario
This Scandinavian inspired and styled, completely custom built 3 storey ICF home will take your breath away. It's nestled hillside in one of Port Stanley's most prestigious neighborhoods. The views are unparalleled with expansive floor to ceiling windows and doors (10 ft patio doors with transoms) giving way to gorgeous 3 tier deck that expand the entertainment value of the home and provide incredible outdoor living spaces. The main floor primary suite is outfitted with an enormous dressing room and spa-like primary bath including walk-in shower. All of the floors are heated finished concrete. Laundry is also conveniently located on the main giving way to access and livability for your whole family. The kitchen has a clean sleek design with waterfall countertop at the island, pot filler, gas range and additional seating for five. We are offering up luxurious living, million dollar views and one of the most physically beautiful pieces of South-Western Ontario. Additionally, our blue flag awarded beaches, incredible restaurants, and boutique shopping will have you thrilled to call this masterpiece your home. (id:59646)
30 - 1175 Riverbend Road
London South (South B), Ontario
Legacy Homes, 2024 award winning builder with the London Home Builders Association is excited to introduce their newest project, "Riverbend Towns," located in the sought-after Riverbend neighborhood in West London. These modern, two-storey homes offer both interior and end units, each featuring a single-car garage and an open-concept main floor. The spacious main level includes an upscale kitchen with a large quartz island, custom cabinetry, and generous living and dining areas, along with a convenient powder room. Upstairs, you'll find three bedrooms, including a primary suite with a large walk-in closet and a luxurious ensuite complete with a walk-in shower and dual sinks. The second floor also offers a full four-piece bathroom and a dedicated laundry room for added convenience. Standard features include engineered hardwood floors on the main level, tile in the bathrooms and laundry room, 9-foot ceilings with 8-foot interior doors on the main floor, covered front and rear porches, and stylish exteriors combining brick and James Hardie siding. The insulated garage door adds an extra layer of comfort, and the basement is ready to be finished, with a rough-in for a three-piece bathroom. Builder-finished basements are also available as an upgrade. Legacy Homes is offering an exclusive collection of 19 units, with prices starting at $629,900 for interior units (1,620 sq. ft.). $115.00 common element fee covers maintenance of common areas, including green spaces and snow removal from private roads. Located in a growing, family-friendly community near parks, schools, trails, restaurants, and shopping, Riverbend offers easy access to Byron and all the amenities you need. This listing represents an interior unit. Open house at the Model Home Located at 118-1965 Upperpoint Gate London ON (id:59646)
1035 Gainsborough Road N
London North (North E), Ontario
Great opportunity to own your own business! This family-owned restaurant nestled at the corner of Gainsborough and Hyde Park is well run for years with a modest capacity of 26 seats and the added convenience of 8 parking spaces. It is perfect for a cozy dining experience. Currently offering delectable Chinese and Thai cuisine , it welcomes any culinary concept, catering to diverse tastes. Whether you wish to continue the legacy of Asian cuisine or explore a new culinary adventure. Don't miss this chance to establish your restaurant with low overhead costs! (id:59646)
516450 7th Line
Blue Mountains, Ontario
Never has there been an offering like this in Blue Mountains. Welcome to Georgian Valley Farm, where world-class design meets the untouched beauty of nature and stunning sunsets. Set on 37 spectacular acres, this one-of-a-kind estate is anchored by an extraordinary 11,000 sq ft custom residence - a design landmark by Post Architecture Inc. and crafted by renowned builder David Eaton, Baylyn Construction. This property is the definition of luxury recreational living, w/saltwater pool, Har Tru clay tennis court, orchard, pond, a Hartley Botanic Greenhouse - 'Grand Manor' imported from the UK and an incredible restored barn, ready for entertaining. Perched high on 7th Line, the home presents commanding, panoramic views of the Niagara Escarpment and Georgian Bay from nearly every room. Scandinavian-inspired minimalism blends with refined country elegance, w/ Moncer European oak floors, soaring wood-clad ceilings, and a wall of floor to ceiling windows by Atek that frame the landscape. Chef's kitchen features a 12-ft marble island, appliances by Miele, Sub-Zero, and Lacanche, custom Barlow millwork, exquisite stonework and a full butler's pantry. The dining room for 14 includes a concealed Barlow bar and a striking 2-way woodburning STUV fireplace shared with the living room. Thoughtful details abound throughout w/ designer lighting, imported tiles and hand-painted De Gournay wallpaper in the adult lounge, library, and powder room. A main floor primary sits behind double Egyptian doors and features a gas fireplace, luxurious ensuite, WIC, and sitting area. 4 upper bedrooms, all uniquely designed, feature gorgeous curated ensuites with extensive tile/marble finishes, custom millwork and WIC. The lower level offers a golf simulator, gym, sauna, rec room, refreshment area, 200+ bottle Rosehill Wine Cellar, and w/o to the covered terrace and pool. The exceptional outdoor living offers a 2,520 sq ft deck, with a full Crown Verity kitchen, dining & lounge areas, and a hot tub. (id:59646)
429 W/a Horseshoe Lake
Seguin, Ontario
Peacefully situated amongst the mature trees is this custom built cottage on Horseshoe Lake. Meticulously maintained and cared for over the years. The cottage boasts 3 bedrooms and a bunkie for additional company or a growing family. The cottage is open concept for entertaining and family time, vaulted pine ceiling with windows for additional light, plus it's wired with electric baseboard heat and a wood stove for those cool evenings. There is a large deck for enjoying the summer evenings and a spectacular southern view of Horseshoe Lake with 132 feet of waterfontage. Like to do a little work yourself? This cottage has a workshop. Have a night where you don't want to cook? Horseshoe Lake is known for a great restaurant that you can boat to from your property! This cottage is a short easy few minute boat ride from a local family owned marina. Seasonal slip is required. Horseshoe Lake is south of Parry Sound and offers lots of boating and water sports. Book your viewing for this cottage today and start making your own memories that will last a lifetime. This cottage comes fully furnished. Just bring your cloths and start enjoying. (id:59646)
127 Wilkes Street
Brantford, Ontario
This bright and beautifully updated 1.5 storey home offers a seamless open-concept layout that's both functional and stylish. The main floor flows effortlessly from the living area to the kitchen, featuring crisp white finishes, modern lighting, and stainless steel appliances. Large windows throughout the home fill the space with natural light, creating a warm and inviting atmosphere.The main floor includes one bedroom and a full bathroom perfect for guests or convenient single-level living. Upstairs, you'll find another spacious bedroom along with a versatile office space, ideal for working from home or creating a cozy retreat.The partial basement provides plenty of extra storage space, keeping the rest of the home organized and clutter-free with potential for future customization. Step outside to a generously sized backyard ideal for outdoor living with a detached garage and parking for four. Located in a quiet neighbourhood close to parks, trails, ravines, and public transit. Modern, bright, and move-in ready, this is the one you've been waiting for. (id:59646)
18 Bishop Street
Brantford, Ontario
Welcome to this charming all-brick bungalow tucked away on a peaceful, low-traffic street that offers a rare opportunity to lease the entire home. This impeccably maintained property features 2 bedrooms plus an office, a full 4-piece bathroom, and several recent updates including fresh paint and new flooring throughout most of the main level. Enjoy the added bonus of a private driveway with parking for 2 vehicles, a full basement complete with a rec room and bar, and a separate workshop area perfect for weekend projects. Enjoy the outdoors in your private backyard which features a shed for additional storage space. A great fit for those seeking comfort and privacy in a quiet neighbourhood setting. (id:59646)
N/a Somme Island
Puslinch, Ontario
Welcome to your island paradise on Somme Island, located on the largest Kettle Lake in all of Ontario, Puslinch Lake. This one-of-a-kind property offers the ultimate in seclusion and natural beauty, with a picturesque setting and modern comforts throughout. Accessible only by water, the island features three separate boat docks for arrival, while a spacious parking lot on the mainland offers convenient vehicle access for you and your guests. As you step into the main residence, you'll be greeted by the warm charm of pine wood flooring that flows throughout the main level, creating a cozy, rustic ambiance. The kitchen is a chef’s dream, featuring granite countertops, a travertine tile backsplash, stainless steel appliances, under-cabinet lighting, and a large center island perfect for both meal prep and casual dining. The stunning living room is highlighted by a wood-burning fireplace set against a dramatic stone wall with a large hearth – the perfect spot to unwind on cool lake evenings. The main-level primary bedroom offers sliding glass doors that open directly onto the deck offering seamless indoor-outdoor living. Large windows frame tranquil lake views, making every morning feel like a getaway. Relax in your stunning sunroom, complete with a hot tub, skylights, and breathtaking lake views. A unique spiral staircase leads to the upper level, where you'll find two additional bedrooms, each with pine wood flooring. One of these charming rooms includes a walkout to a private balcony – the perfect place to sip your morning coffee while taking in the serene surroundings. Surrounding the home is over 7 km of private shoreline, a grassy area, docks, fire pit, and 3 decks, all ideal for playing, fishing, swimming, sunbathing, and lakeside relaxation. Whether you're looking for a summer escape or a year-round sanctuary, this exceptional island property offers a rare opportunity to own your own slice of paradise! (id:59646)
340 West 5th Street
Hamilton, Ontario
This all-brick bungalow offers incredible potential in a sought-after location. Just around the corner from Mohawk College, it features 3 bedrooms, an attached garage, and a separate entrance to the basement, ideal for an in-law suite or income potential. Whether you're an investor looking to expand your portfolio or a buyer eager to add your personal touch, this home is full of possibilities (id:59646)



