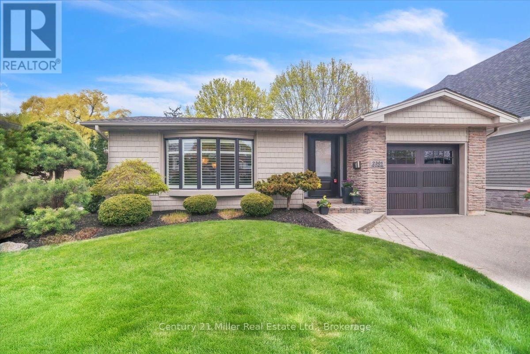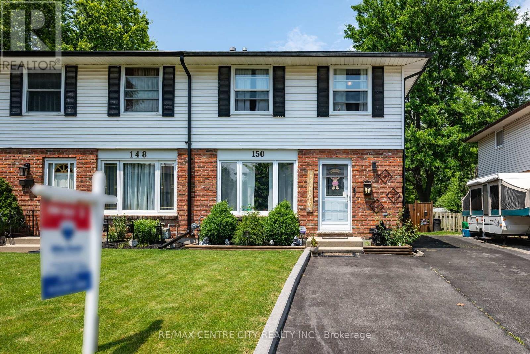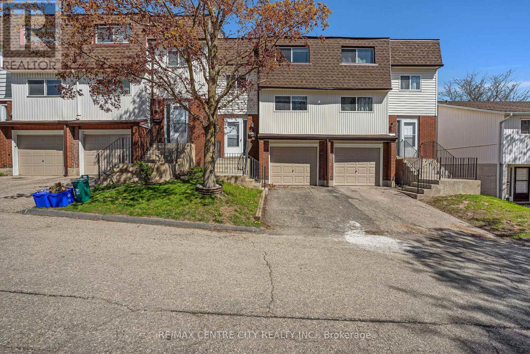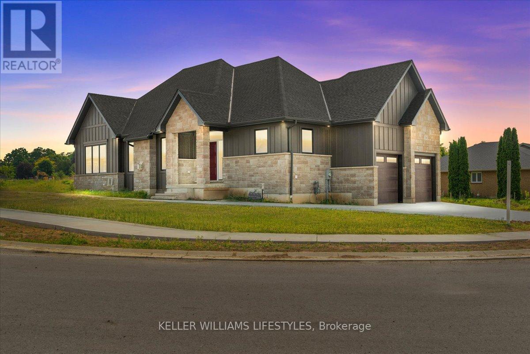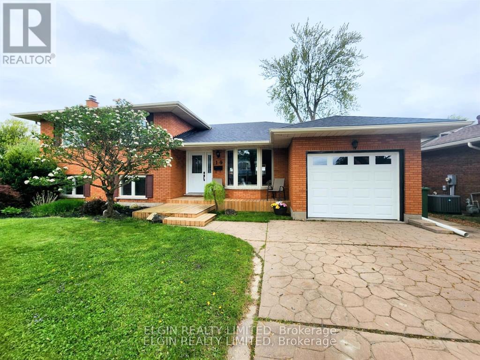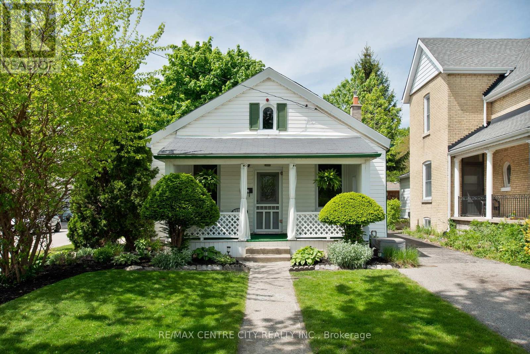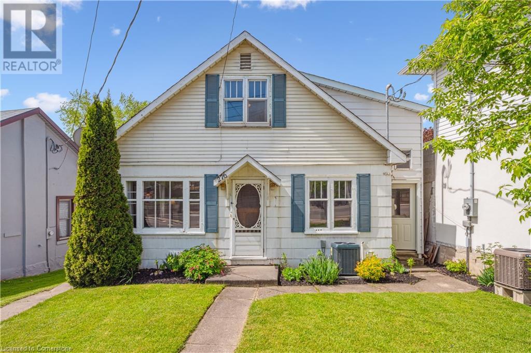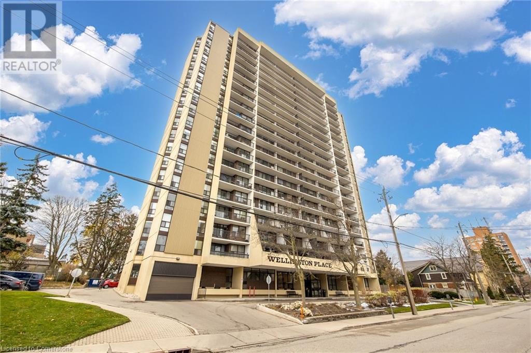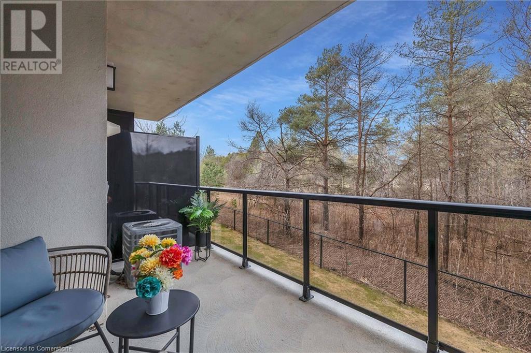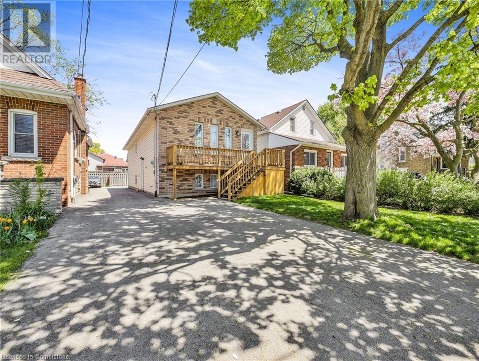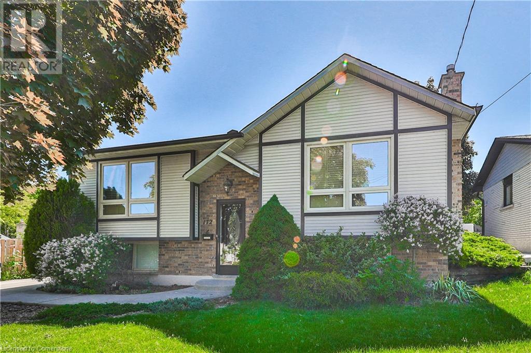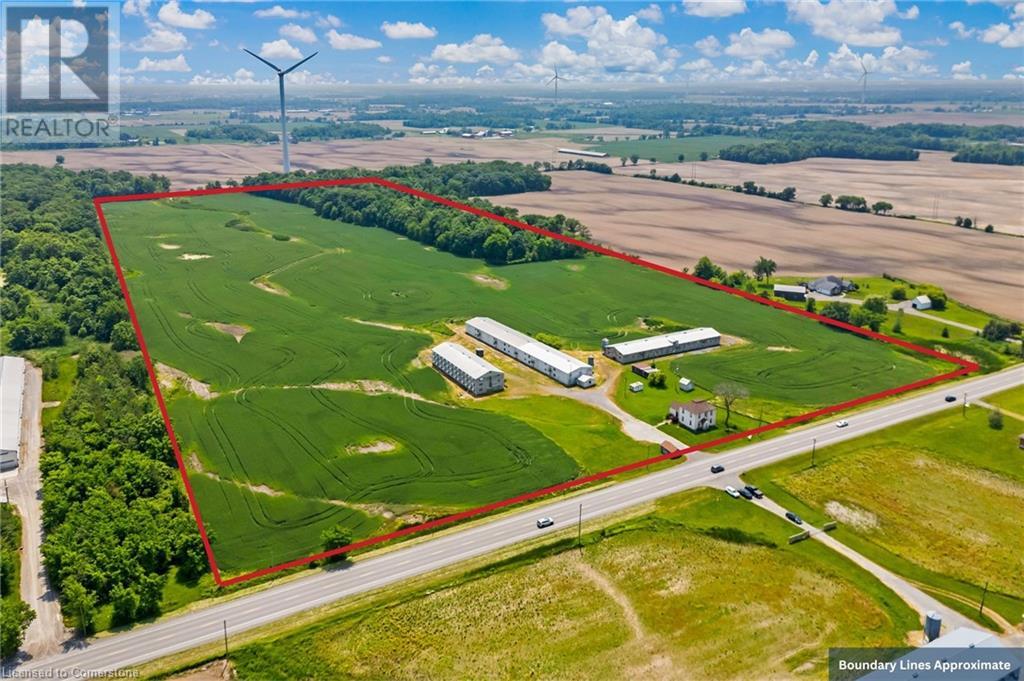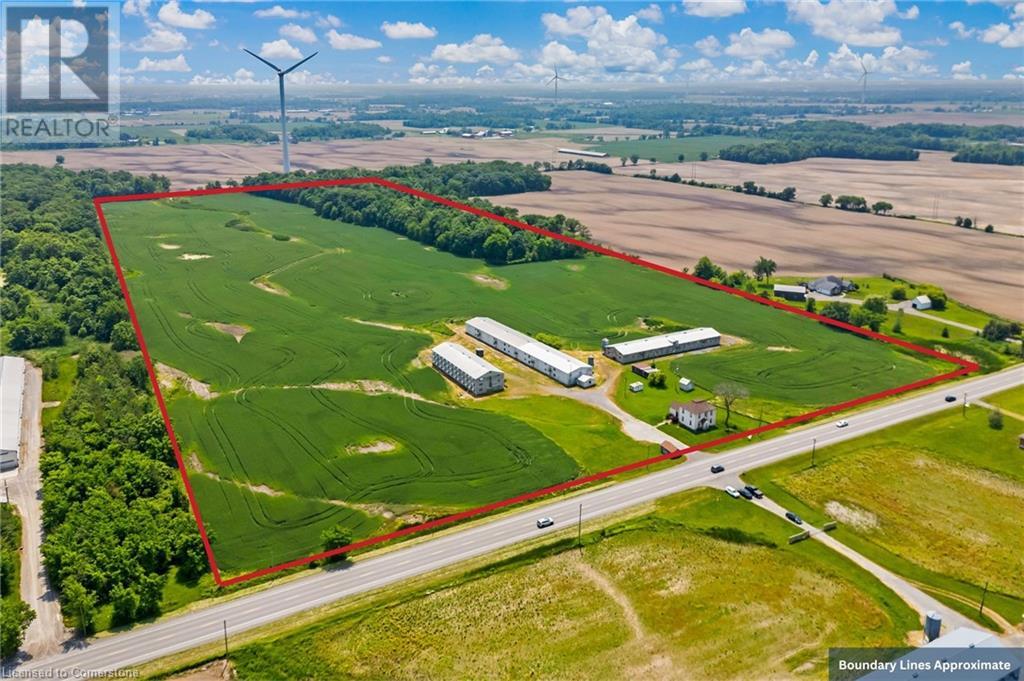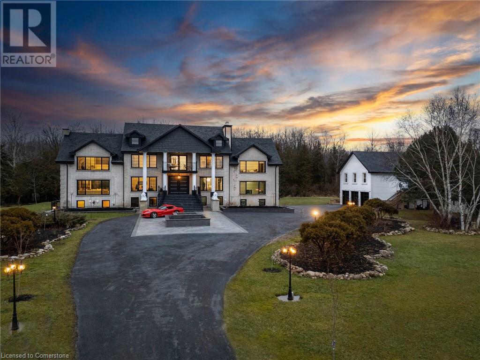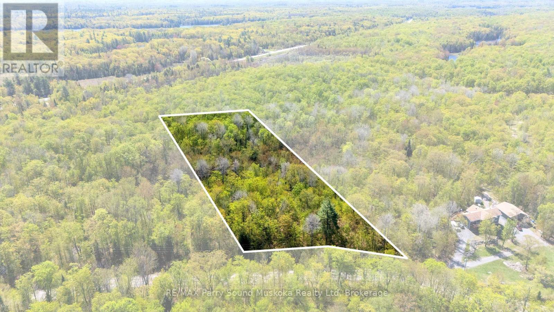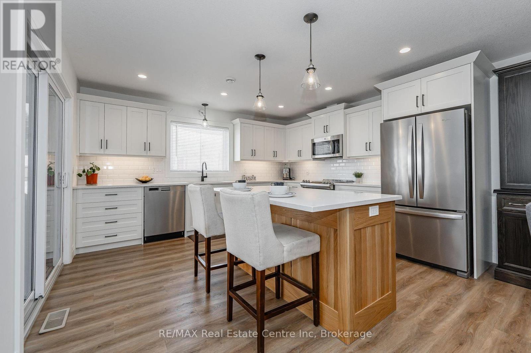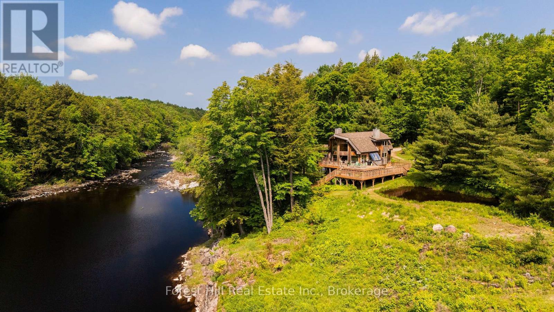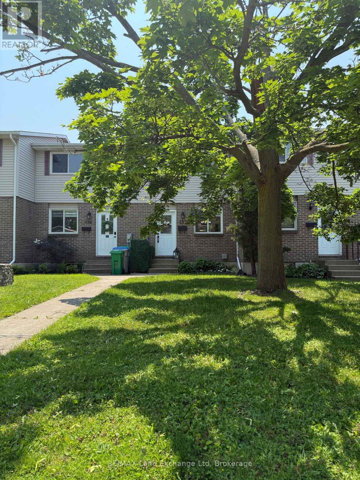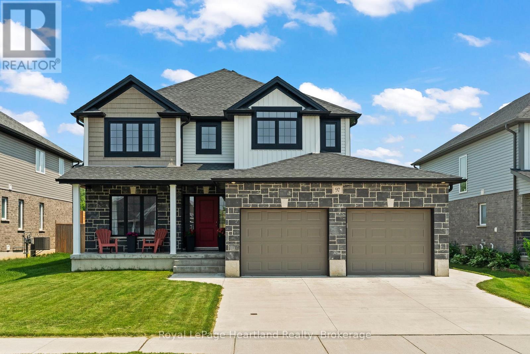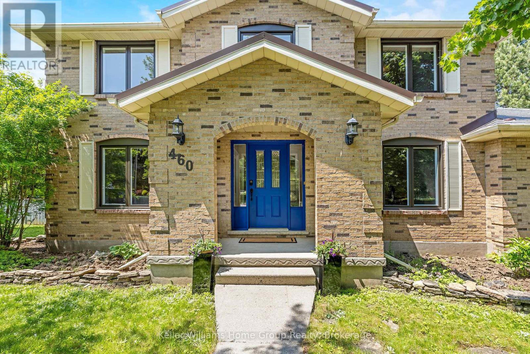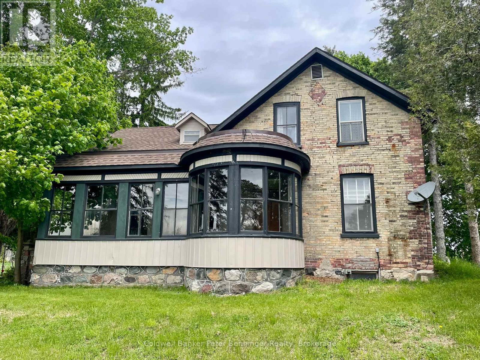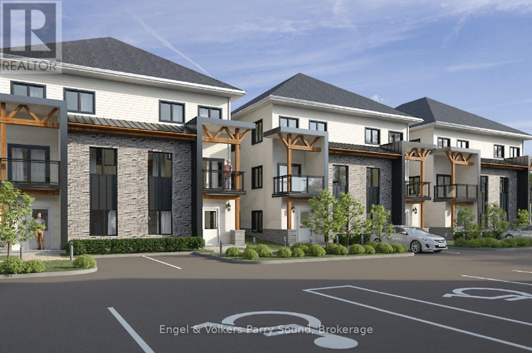4 - 18 Oak Street
Kawartha Lakes (Fenelon Falls), Ontario
Live in the heart of Fenelon Falls in this Luxury Boutique Fully Furnished 1-Bedroom apartment located on historic Oak Street.Enjoy beautiful views of the falls and an unbeatable location just steps from the locks and the vibrant waterfront district. Enjoy walkable access to local patios, restaurants, shops, beaches, and everything the Kawarthas have to offer.Inside, youll find luxury amenities in this recently renovated 2nd-floor suite with high ceilings, an open-concept living area with an electric fireplace, and a brand new fully equipped custom kitchen. A spacious bedroom with a queen bed next to a 3-piece bright tile bathroom for complete comfort.The unit features keyless entry along with air conditioning and heating via a heat pump, with electric baseboard backup. One parking space is included.The building includes coin-operated laundry in the basement, and a full-service coin laundromat is located just across the street. You're also steps from Sobeys and within walking distance to all downtown amenities including shopping, dining, and entertainment.This apartment is one of 5 units in a well-maintained historic building. Please note it is located on the 2nd floor and accessed by stairs. Water is included; tenants are responsible for hydro. A virtual tour is available. (id:59646)
1202 - 1665 The Collegeway
Mississauga (Erin Mills), Ontario
Welcome to Parkland on the Glen. Voted one of the city's best retirement communities. This spacious 2 bed, 2 full bath + den, corner suite has a wrap around terrace with stunning ravine views. You will live a first class lifestyle in spacious elegance with hardwood floors and 9-ft ceilings.The gourmet kitchen has walk-out to terrace, s/s appliances, granite counters and a breakfast bar. Relax on the wraparound terrace with sweeping views of historic Saw Mill Valley. The primary bedroom has 2 closets and a 3-pc ensuite. The second bedroom has a walk-out to terrace and large closet. There is another 3 piece bathroom with soaker tub. You will enjoy independence with customizable options at your fingertips. Amenities you have access to are 24-hr concierge, healthcare staff, daily activities, theatre, physio, hairdressing salon, meal plan, valet parking, transportation. Live the relaxed worry free lifestyle you deserve. All the furnishings are also available. (id:59646)
808 - 1035 Southdown Road
Mississauga (Clarkson), Ontario
Discover sophisticated living in the heart of Clarkson Village with this brand-new, never-lived-in condo at the S2 Luxury Condominium Residence. Ideally located at the corner of Southdown Rd. and Lakeshore Rd., just steps from Clarkson GO Station, this 789 sq. ft. unit (+58 sq. ft. private balcony) features a spacious 1 bedroom + den layout, perfect for both relaxed living and entertaining. The semi-ensuite bathroom includes a soaker tub and a separate marble-tiled shower. The generously sized bedroom offers two large closets, while the open-concept living area showcases durable laminate flooring, large windows with unobstructed south-facing views, and modern finishes, including an electric fireplace.The chef-inspired kitchen is outfitted with quartz countertops, full-height cabinetry, a central island with bar seating, and high-end stainless steel appliances, including an induction cooktop. Additional features include in-suite laundry with a full-size washer and dryer. The unit also offers individually controlled heating and A/C, with high-speed internet (via Rogers SmartHomes system) and water included.With unbeatable access to shopping, dining, parks, and the waterfront, plus easy connections to the QEW and GO Train, this location offers it all. Building amenities include 24-hour concierge/security, fitness centre, indoor pool, whirlpool, yoga studio, party room, and a rooftop BBQ area with wraparound terraces for seamless indoor/outdoor entertaining. The unit comes with one underground parking space equipped with an EV charger and a storage locker.The rent covers water, and internet; however, the tenant is responsible for personal heat, hydro usage, any internet or video service above what is provided, all EV charges, and any usage fees related to common amenities. (id:59646)
508 - 1035 Southdown Road
Mississauga (Clarkson), Ontario
Discover modern living in the heart of Clarkson Village at this brand-new, never-lived-in condo at the S2 Luxury Condominium Residence. Perfectly situated at the corner of Southdown Rd. and Lakeshore Rd., just steps from Clarkson GO Station, this stylish 789 sq. ft. (with an additional 58 sq. ft. private balcony) suite offers a spacious 1 bedroom + den layout, ideal for both everyday living and entertaining. The semi-ensuite bathroom features a soaker tub and separate marble-tiled shower. The bedroom is generously sized with two roomy closets, and the open-concept living area is complete with elegant and durable laminate flooring throughout, large windows offering unobstructed south-facing views, and modern finishes throughout, including an electric fireplace.The chefs kitchen is equipped with quartz countertops, full-height cupboards, a central island with bar seating, and top-of-the-line stainless steel appliances including an induction cooktop. Additional features include in-suite laundry with a full-size washer and dryer. The unit offers individually controlled heating and A/C, and high-speed internet (via Rogers SmartHomes system) and water are included.Enjoy easy access to shopping, dining, parks, and the waterfront, along with quick connections to the QEW and GO Train. Residents will appreciate the buildings luxurious amenities, including 24-hour concierge/security, fitness centre, indoor pool, whirlpool, yoga studio, party room, and a rooftop BBQ area with wraparound terraces for indoor/outdoor entertaining. A single underground parking space with an EV charger and a storage locker are included.The rent covers water, and internet; however, the tenant is responsible for personal heat, hydro usage, any internet or video service above what is provided, all EV charges, and any usage fees related to common amenities. (id:59646)
2301 Devon Road
Oakville (Fd Ford), Ontario
Welcome to 2301 Devon Road A Hidden Gem in South East Oakville. Step into stylish comfort and natural beauty at 2301 Devon Road, a beautifully designed back split home nestled in one of Oakville's most desirable neighbourhoods. This thoughtfully renovated residence offers a rare combination of modern, open-concept living and serene ravine-side privacy. With 3 spacious bedrooms and 3 updated bathrooms, this home is perfectly suited for families, professionals, or down-sizers who appreciate elegant design and functional living. The main floor boasts a stunning open-concept layout with clean lines, warm finishes, and abundant natural light, ideal for both entertaining and everyday life. Downstairs, you will find a fully finished basement with a walkout to a private patio oasis overlooking a lush, fully treed ravine. Its the perfect place to enjoy your morning coffee or unwind after a long day, surrounded by the sights and sounds of nature. Located in a welcoming, family-friendly community, this home is just steps from top-rated schools including Oakville Trafalgar High School, Maplegrove Public School, and several prestigious private schools. Enjoy the convenience of being close to Lake Ontario, beautiful parks and trails, and the vibrant shops, restaurants, and amenities that make Oakville such a special place to call home.Whether you are drawn to the seamless interior design, the peaceful outdoor setting, or the exceptional location, 2301 Devon Road offers a lifestyle thats truly hard to match. Come experience the best of South East Oakville living. (id:59646)
5 Pippin Drive
Brantford, Ontario
Welcome to this beautifully maintained side-split home, located in the highly sought-after Brier Park neighborhood! This spacious and inviting property offers 3 generous bedrooms, 2 full bathrooms, a large fully fenced backyard, and plenty of room for the whole family to enjoy. The main level welcomes you with a bright foyer, a spacious living room, and convenient access to the second level. You'll also find a functional kitchen with direct access to the backyard, as well as a separate dining area—perfect for family meals and entertaining. Upstairs, you'll find three well-sized bedrooms and a 4-piece bathroom. The lower level features a cozy recreation room complete with a bar and walkout to the backyard, creating a great space for relaxing or hosting guests. The basement offers even more living space with a second kitchen, combined living/dining area, cold storage, laundry, and an additional 3-piece bathroom—ideal for in-law potential or extended family living. Additional highlights include a 1-car attached garage and a spacious driveway with room for multiple vehicles.?Conveniently located close to top-rated schools, parks, shopping, and all the amenities Brantford has to offer. This is the perfect home for a growing family—don’t miss your chance to make it yours! Book your private showing today! (id:59646)
150 Culver Crescent
London East (East H), Ontario
Charming & Updated 3-Bedroom Semi-Detached in Prime Location! Discover this beautifully maintained 3-bedroom semi-detached home, perfect for first-time buyers, downsizers, or anyone seeking a low-maintenance lifestyle with excellent value. Move-in ready and full of thoughtful upgrades, this home offers comfort, style, and flexibility. Step inside to find: Recently paint throughout for a modern, clean feelA partially finished basement featuring a cozy home theatre/rec room ideal for relaxing or entertainingUpgraded furnace & A/C (2022) for year-round comfortWater filtration system and updated light fixtures for added convenienceOutdoor highlights include a gazebo (2020), storage and workshop sheds, shaded swing, and a beautifully constructed deck, fence, and gate (2022)The second-floor bathroom has been tastefully enhanced for a fresh, updated lookLocated in a quiet, family-friendly neighborhood just minutes from Fanshawe College, parks, schools, shopping, and with easy access to Highway 401, this home checks all the boxes for location and lifestyle. Why settle for a condo? This property offers the same low-maintenance benefits with more space, privacy, and no condo fees. (id:59646)
27 - 281 Bluevale Street N
Waterloo, Ontario
Terrific value for this recently renovated two storey condominium. Main floor features ample kitchen, dining room, living room with walk out access to fenced courtyard. Upper level feature three ample size bedroom sand a four piece bathroom. Lower level has a finished recreation room and utility room with laundry facilities. Most everything in the home has been recently upgraded to code as a result of a fire in 2022. All amenities, including access to Universities, shopping and Highways. What an opportunity for a young family or investor. Well worth checking it out. (id:59646)
39 East Glen Drive
Lambton Shores (Arkona), Ontario
Welcome to Crossfield Estates by Banman Developments! This newly completed home showcases exceptional quality, craftsmanship, and upscale finishes throughout. Offering 1,808 sq ft, this thoughtfully designed 3-bedroom, 2-bathroom bungalow features custom cabinetry, quartz countertops, stunning hardwood floors, and a cozy gas fireplace. A full unspoiled basement leaves endless possibilities for additional finished space should you desire. The attention to detail continues outside with beautiful exterior architecture, including stone skirting and board and batten siding, poured concrete driveway and walkway for a refined and sophisticated look. Set on an generous sized lot, the home is located in a quiet community this is approx. 30 minutes from both London and Sarnia and only 20 minutes to Lake Huron that offers some of the best crystal clear water and sand beaches in all of Ontario. With 29 generously sized estate lots, many backing onto Arkona Fairways Golf Course, this is a rare opportunity to live in luxury surrounded by nature. A variety of floor plans and lots are available to suit your lifestyle. Come explore the possibilities today! (id:59646)
19 High Street
St. Thomas, Ontario
DECEPTIVELY SPACIOUS A MUST-SEE IN PERSON! This is equivalent to buying two homes for the price of one! Nestled in a welcoming, family-friendly neighborhood, this well-cared-for generational home is ideally located just minutes from the YMCA and both elementary and secondary schools. Thoughtfully updated throughout, it offers a flexible and expansive layout ideal for multi-generational living. The upper levels feature an open-concept kitchen and living area, complemented by a bright family room that overlooks the fully fenced backyard. Upstairs, you'll find three spacious bedrooms and a full main bathroom. The lower level provides even more versatility, with a second kitchen, a cozy living room, a two-piece bathroom, and a flexible den or craft room. The basement adds a beautifully updated bedroom, a laundry area, a recreation/storage room, and a separate entrance to the backyard and garage perfect for extended family or guests. With generous living space and endless potential, this home truly has something for everyone. Don't miss the opportunity to see it in person! (id:59646)
8630 Vance Drive
Lambton Shores, Ontario
Welcome to your private retreat just 700m from the sparkling shores of Lake Huron! Nestled on nearly 1.2 acres and backing onto peaceful farmland, this 3 bed, 2.5 bath home offers the perfect blend of privacy, space, and comfort. Inside, you'll find a bright, open layout with a fully finished basement featuring 9-ft ceilings, large windows, and a cozy gas fireplace-perfect for family time or entertaining guests. Enjoy the outdoors in the 3-season sunroom, or take advantage of the attached double garage for everyday convenience. A fully insulated shed with hydro and a poured concrete floor adds even more versatility. Recent upgrades include a new furnace and A/C installed just a year and a half ago, and a roof replaced five years agoensuring comfort and peace of mind for years to come. Just 10 minutes from shops, restaurants, and amenities, this home offers peaceful rural living with easy access to everything you need. (id:59646)
1879 Sedgefield Row
London North (North S), Ontario
Welcome to 1879 Sedgefield Row, a beautifully maintained 4-bedroom, 2.5-bathroom home in the highly sought-after Fox Hollow neighbourhood of Northwest London. Offering over 2,500 sq ft of bright and functional living space, this two-storey home features a spacious great room, formal dining area with decorative columns, and a well-appointed kitchen overlooking the private backyard ideal for family living and entertaining. Upstairs, the generous primary bedroom includes a vaulted ceiling, walk-in closet, and 5-piece ensuite with soaker tub and separate shower. Three additional bedrooms, a full bath, and a versatile den/flex space complete the upper levelperfect for a second family room, kids' playroom, or home office. Additional features include second-floor laundry, a double-car insulated garage, asphalt driveway, fresh air exchange system, and a framed basement with an egress window ready for future finishing. Located just steps to St. André Bessette Secondary School and minutes to SmartCentres Hyde Park for shopping, dining, and everyday essentials. (id:59646)
582 Pall Mall Street
London East (East F), Ontario
Welcome to 582 Pall Mall Street! Nestled in the heart of the historic and charming Woodfield neighbourhood, this delightful bungalow offers the perfect blend of downtown convenience and serene, park-like living. Just steps from vibrant shops, parks, the Grand Theatre, the public library, top-rated schools, St. Josephs Hospital, and a wide selection of grocery stores, cafes and restaurants, the location truly can't be beat. This charming 2-bedroom, 1-bath home features soaring 10-foot ceilings, classic trim and mouldings, and a cozy living room that exudes warmth and character. The spacious eat-in kitchen is perfect for daily living or entertaining, while the large walk-in closet, main floor laundry and mudroom add everyday convenience. Enjoy peaceful mornings on the covered front porch, or unwind in the fully fenced, tree-lined backyard complete with a patio and beautiful landscaping your own private urban oasis. A detached garage offers additional storage, and the private driveway provides parking for up to 4 vehicles. Notable updates include: Furnace (2022) Roof (2014) Windows (2011) A breaker panel with copper wiring and plumbing. Whether you're a first-time buyer, a down-sizer, or an investor seeking a solid opportunity for mature students or tenants, this home checks all the boxes. Don't miss your chance to own a piece of tranquillity in the city where convenience meets charm. (id:59646)
22 Timothy Place
Hamilton, Ontario
Welcome to your dream home! This spacious 4+ bedroom detached house offers everything you've been looking for in a peaceful community. With a modern design and recent upgrades, this property is perfect for families and those seeking comfort and convenience. 4+ spacious bedrooms, including a refreshed master suite with rechargeable lighting and ample storage. Attached 2-car garage with additional parking space for guests. Separate access from the garage provides options for an in-law suite or private guest accommodations. First Floor Highlights: Enjoy upgraded vinyl flooring in the inviting living room, perfect for family gatherings and entertaining. The kitchen has been beautifully refreshed with a stunning new backsplash, an eat-in island, upgraded appliances, and faucet. Backyard Oasis: A complete backyard renovation last year, featuring new fence, lean to shed and a gorgeous new deck. Newly laid patio stones create a perfect outdoor space for relaxation and entertaining. Lush landscaping enhances the ambiance, and a fully enclosed, retractable awning provides shade and comfort. An additional gate exit offers easy access to Crear Park and your mailbox, making this space functional as well as beautiful. Basement Updates: The basement features a refreshed kitchen with a new island and faucet, providing additional living space and versatility for your family's needs. Second Floor: The master bedroom has been thoughtfully refreshed, offering a serene retreat with plenty of storage and shelving options. Nestled in a tranquil neighborhood, this home is just minutes away from parks, schools, shopping, and community amenities. Enjoy the peace of mind that comes with living in a safe and welcoming area. Don't miss out on this exceptional home that combines elegance, functionality, and outdoor beauty (id:59646)
276 George Street
Arthur, Ontario
Welcome home to 276 George Street—a charming 3-bedroom, 2-bathroom gem in the heart of Arthur, Ontario! Step into this beautifully maintained home, where classic character meets modern comfort in the warm and welcoming town of Arthur. Nestled in a friendly community known for its SMALL-TOWN CHARM and convenient amenities, this home is perfect for families, first-time buyers, or anyone seeking a SPACIOUS, versatile living environment. Inside, you’ll love the ORIGINAL HARDWOOD FLOORS on the main level, adding timeless elegance to the bright, open layout. A freshly updated kitchen with refinished cabinetry, stylish countertops, and a backsplash. A convenient main-floor bedroom (or home office/guest room) and a FINISHED REC ROOM for movie nights, playtime, or extra workspace. Two additional bedrooms upstairs with NEWER HARDWOOD FLOORING and a modern 4-piece bathroom (renovated in 2022). Peace of mind with recent upgrades: new roof (2020), blown-in insulation (2020), recently updated furnace & air conditioning (owned in the last 3 years), 200 AMP ELECTRICAL SERVICE & low-maintenance vinyl siding. Outside, you’ll appreciate a double-wide driveway and large shed/garage option for ample parking and storage. A well-kept yard in a quiet, family-friendly neighborhood. Arthur offers a tight-knit community with local shops, parks, and top-rated schools—plus easy access to Elmira, Fergus, Guelph, and the Kitchener-Waterloo region (just 40 minutes away!). Whether you love weekend farmers’ markets, scenic trails, or commuter-friendly routes, this location has it all. Don’t miss out—this home combines charm, functionality, and a PRIME LOCATION! Schedule your showing today and fall in love with 276 George Street! (id:59646)
81 Church Street Unit# 1603
Kitchener, Ontario
PRICE REDUCED! $884.00 Monthly condo fees include heat / AC; hydro; water; building insurance; ground maintenance / landscaping, and 1 parking space!!! Welcome to Unit 1603 - 81 Church Street, Kitchener! This spacious 2 bed; 1 bath condo has been renovated top to bottom! Features include all new gleaming white kitchen cabinetry with black handles; white quartz countertops; new stainless fridge, new stainless stove, new stainless dishwasher, new over-the-range stainless microwave! Natural oak herringbone hardwood newly sanded & finished. New neutral laminate in both bedrooms and laundry room. 4pc bathroom renovated in Jan 2024 features new tub/faucet system; new toilet; new vanity/sink/faucet & new quartz counter top. New light fixtures in entry foyer; kitchen; dining room and bathroom. Entire unit freshly painted. In-suite laundry (washer / dryer as is). Huge balcony where you can enjoy the amazing views. Includes locked storage unit (located on Parking level 1) and parking space (located on Parking level 1; Spot #29). Building amenities include: pool; sauna; exercise room and party room (all located on Lobby Level) and workshop (located on Parking Level 1). Condo is being sold as is (Estate Sale). Note: there are additional annual charges of approx $100 for stormwater that is billed quarterly. (id:59646)
1284 Gordon Street Unit# 106
Guelph, Ontario
Welcome to Liberty Square – Where Style, Comfort & Convenience Meet! Whether you're simplifying your lifestyle, purchasing your first home, or investing in Guelph’s thriving south end, Unit #106 is a rare opportunity that checks all the boxes. This beautifully maintained 2-bedroom, 2-bathroom condo offers the perfect blend of sleek finishes, low-maintenance living, and peaceful treetop views—ideal for downsizers, professionals, university parents, and investors. What truly sets this unit apart is its exceptionally rare layout: located on the main floor, it provides true stair-free access—no elevator needed to reach the front door, same-floor storage locker, or exclusive parking space. Yet, thanks to the building’s thoughtful landscaped elevation, the private balcony sits above ground level, offering the security and privacy of an elevated view without sacrificing accessibility. Inside, enjoy 9’ ceilings, large windows, hardwood and ceramic flooring, and an open-concept layout that feels bright and welcoming. The sleek kitchen features granite countertops, a stylish backsplash, stainless steel appliances, and a neutral palette that flows effortlessly into the living and dining area. The bedrooms are thoughtfully placed on opposite sides of the unit for maximum privacy. The primary suite includes a 3-piece ensuite with walk-in shower, while the second bedroom is just steps from a spacious 4-piece bathroom with a deep soaker tub. Both rooms offer custom closets (2019) for smart storage solutions. Additional features include in-suite laundry, central air, a large climate-controlled storage locker, low condo fees, and plenty of visitor parking. The building is fully accessible and professionally managed, offering comfort and peace of mind. Situated minutes from Preservation Park, University of Guelph, transit, shopping, restaurants, and Hwy 401—this move-in ready gem is located in one of Guelph’s most desirable communities. (id:59646)
630 Red Pine Drive
Waterloo, Ontario
Lakeshore North! This spacious 4 level backsplit with double garage sits on a quiet, low traffic street in northwest Waterloo. The oversized lot, just under 1/4 acre in size, has a 171' depth lot. From the two tiered wood deck your view is to a park like setting of established mature trees with limited fencing among the neighbouring properties. Children will have fun exploring nature and playing among the trees. You can enjoy your morning coffee on the covered front porch or on the upper deck with electronic awning on those sunny days. Bonus is the 20' x 9' shed ready for your seasonal needs be it for a lawnmower, snow blower, motorcycle, workshop or planting table. Lots of livability in this layout with formal living & dining rooms plus a full family room level accented with a gas fireplace, walkout to the lower deck, and above grade windows bringing natural light to this level. This home has 3 full bathrooms! The primary suite has a deep walk-in closet plus 4 pc ensuite bathroom. Don't miss the basement level for laundry, games room, cold cellar and additional storage. This is a home your family can grow into for many years! Explore the walking trails, visit the Laurel Creek Conservation area, check out the St. Jacobs Farmers Market, ride the ION rail through Waterloo to Kitchener or go to the Universities & College nearby. Make your next move to Lakeshore North! (id:59646)
462 Road 4 N
Conestogo Lake, Ontario
Lakefront log cabin, with poured concrete foundation, on a rare flat lot. Over $40,000 invested in the kitchen and stainless steel-framed dock. Features two full baths, main floor laundry, EV plug-in, and propane generator. Covered porch with lake views. Effortless lakefront living at Conestogo Lake with this 1,466 sq ft log cabin cottage, where rustic charm meets modern convenience. Fully updated and thoughtfully designed, this cottage offers a rare attached garage with direct access inside providing a convenient entrance. Take in the scenery from the covered porch that stretches the full length of the cottage, or gather on the spacious deck, the perfect setting for meals and entertaining with unobstructed views. The brand-new $18,000 aluminum frame dock provides a launchpad for swimming, boating, and all things summer. Inside, find a fully updated kitchen offers an ideal space for cooking meals. Outfitted with modern appliances, including a range hood oven, French door fridge, and a central island, it’s designed for both functionality and style. Share family meals in the adjoining dining area, cozy up by the wood-burning stove with direct lake views, or catch a movie in the second living space just off the dining room. Upstairs, 3 inviting bedrooms and a spacious 4pc bathroom features a built-in electric fireplace and dual sinks. The primary bedroom boasts stunning views of the water beyond. Practical perks include in-cottage laundry, an electric vehicle plug-in in the attached garage, and a generator to keep life humming along. Outside, gather around the fire pit on starry nights, perfect for roasting marshmallows, sharing stories, and making memories that will last a lifetime. With year-round road access, thoughtful upgrades, and direct waterfront bliss, this is more than just a cottage, it’s your next chapter at Conestogo Lake, ready and waiting for new memories to be made. (id:59646)
3290 New Street Unit# 607
Burlington, Ontario
Incredible opportunity for anyone looking to enjoy the vibrant and social lifestyle offered at Maranatha Gardens! A fabulous 55+ adult living community in the heart of South Burlington, offering over 10,000 square feet of amenities designed for comfort, accessibility, and an active lifestyle. Perfectly located in the heart of mature South Burlington. Access to public transportation, churches, healthcare, grocery stores, bike path, hospital, Senior's Centre, Central Library, Performing Arts Centre, and so much more! This beautiful top-floor 1 bedroom + den unit features in-suite laundry, a powder room for guests, a northwest-facing balcony with stunning sunset views, individually controlled heating and cooling, wide doorways, and wheelchair-accessible spaces. Also includes one underground parking space, and a storage locker. Residents can feel free to enjoy a vibrant community atmosphere continuing favorite hobbies in the workshop, stay in shape using the fitness room, grab a book to read or construct a puzzle in the library, or play some pool, shuffleboard, or darts in the games area. Gather with friends and family in the huge cozy main floor lounge with beverage bar or retreat to the 4th floor terrace connecting the 2 buildings with BBQ and raised garden boxes to enjoy. You could also host a private or special event in the party room with a piano and outdoor patio space. Also, there are convenient guest suites. Monthly fees include property taxes, heating/cooling, water, building insurance, property maintenance, snow removal, and parking, making it a hassle-free and inclusive option. This is more than just a place to live its a welcoming and friendly community to call home! (id:59646)
58 Miles Road Unit# Lower
Hamilton, Ontario
Spacious 1 Bedroom Basement Apartment. Separate Entrance, Separate Laundry Facilities. Utilities Included. (id:59646)
56 Highcliffe Avenue
Hamilton, Ontario
Stunning Turn-Key Home in Prime Hamilton Mountain Location with curb appeal and so much more!! Welcome to this beautifully updated 4-bedroom, 4-bathroom home nestled in one of Hamilton Mountain’s most desirable and family-friendly neighbourhoods. Thoughtfully designed with exceptional attention to detail, offering custom high-end finishes with a seamless open-concept layout perfect for modern living. From the moment you arrive, you’ll appreciate the quality craftsmanship and care that has gone into every inch of this property. Enjoy peace of mind with recent furnace upgrade (2022) , newer windows throughout most of the home, a newly built *Gas-Heated* Garage and new front porch with added stonework. The interior boasts gleaming hardwood floors, main floor bedroom, a spacious finished basement ideal for entertaining, a large primary with large walk in closet and an ensuite. The 4 bathrooms perfectly accommodating a growing family or guests with ease. Step outside to a fully fenced backyard oasis, complete with a large deck that lights up beautifully at night — perfect for relaxing or hosting gatherings. Located just a short walk to scenic escarpment trails and breathtaking views, minutes from hospitals, schools, and amenities, this home truly offers the best of both comfort and convenience! This is an incredible opportunity to own a meticulously maintained home in a prime location. Book your private viewing today! (id:59646)
5271 Beavercreek Crescent
Wellandport, Ontario
Well maintained spacious 3+1 bedrm raised bungalow backing onto 155' of Beaver Creek. 1.4 acres w park like lot w ample room for family activities! Multi level decking & above ground pool. Hip style mini barn/workshop for the handyman & storage. Roomy entrance leads to upper & lower level plus mudroom w back door access & access to double insulated garage w opener. Living/dining area w vaulted ceilings, large windows w open concept kitchen, island, professionally painted oak cabinets, quartz counters & eating area. Main bath updated w vanity, hardware & walk in shower. Master bedroom has double closets w organizer shelving. Lower level has large family room w tongue & groove ceiling, 4th bedroom w dble closets, egress windows, laundry room w sink, 3pce bath, utility room & storage. Natural drainage installed from weeping tile to the rear of property w backflow valve. (id:59646)
107 Alpine Avenue
Hamilton, Ontario
Introducing 107 Alpine Ave. Located literally feet of the escarpment edge and walking path, seconds to the front doors of Juravinski Hospital, and is in one of the most exclusive neighbourhoods on the Hamilton mountain. Boasting over 100k in renovations, this 3+2 raised bungalow ranch includes fully modernized 2 bedrm in law suite with completely unique soaring ceilings on the lower level, and own private entrance. This property is complete with quartz counters, modern flooring, 2.5 updated bathrooms, newly painted, LED potlights , owned gas water heater, updated furnace and AC. Completed with newer roof , all newer windows and doors, front porch and asphalted driveway. This opportunity second to none for INVESTORS, larger multi generational families & ANYONE LOOKING TO OFFSET MORTGAGE COSTS THROUGH THE SECOND UNIT POTENTIAL Call to view today. (id:59646)
4 Thornwood Drive
Ancaster, Ontario
Close your eyes & picture YOUR DREAM HOME! This lot offers just that, with space for at least 4000 SqFt, 2 storeys, beautiful roof lines & exquisite landscaping. Now go one step further and ask yourself where YOUR DREAM HOME exists? At 4 Thornwood Drive, we have the PERFECT LOCATION. Nestled in the HEART OF OLD ANCASTER, sitting proudly on the corner of Thornwood Drive and one of the most prestigious addresses in Southern Ontario, LOVERS LANE! Surrounded by mature trees, beautiful Custom Homes & Original Homes that all exist in unity. These SOUGHT AFTER LOCATIONS become the place where “smaller original homes” on LUSH LOTS become the starting point for “GRANDFATHERED” NEW HOMES or where COMPLETE NEW BUILDS BEGIN. To START YOUR JOURNEY from simply just “dreaming… CALL TODAY and book an APPOINTMENT to see where DREAM can become REALITY. This OPPORTUNITY will not last long! (id:59646)
778 Laurelwood Drive Unit# 303
Waterloo, Ontario
Welcome to 303-778 Laurelwood dr. This gorgeous open concept, 2 bed 2 bath Reflections condo is ready for your next chapter! Stylish design, kitchen features classic light cabinets, lots of counter space, a large island complete with a breakfast bar and bonus cabinets that are perfect for a coffee bar or home office. Newer stainless steel appliance package and brand new washer and dryer are included. The spacious and bright master bedroom includes an ensuite 3pc bath and a good size closet. The second bedroom, on opposite ends from the master is also spacious wth a large closet. In suite laundry and the main bathroom are located in the foyer. There is one above ground (surface) parking space and a storage locker included. Building 778 has a party room and bike storage. Building 776 can also be accessed for an additional lounge/library and movie theater. Located in prestigious Laurelwood, close to parks, trails, conservation area, shopping, schools and Boardwalk. Book your private viewing today! (id:59646)
251 King Street E
Stoney Creek, Ontario
The multi-plex opportunity you were looking for is right here! This unique property offers incredible versatility, featuring three separate units and many possibilities. Situated on a 79ft by 224ft lot, there are two separate residences plus a storage building. The upper-level of the main bungalow was renovated approximately 10 years ago. The open concept main floor has 4 bedrooms and 2 bath, the lower level is a newly renovated separate apartment with separate entrance, new kitchen, flooring, bathroom, and more. The two levels are currently rented together. Behind the main home is a separate two-bedroom coach house with separate address, completely renovated with new kitchen, windows, flooring, and bathroom. So much to offer with 2 owned AC’s and furnaces, 3 sets of washers and dryers, 2 hydro, 2 gas, and 2 water meters. Plus, the added onsite storage with an oversized garden shed. All units are permitted and legal with separate entrances, kitchens, laundry, and parking. They offer completely separate living spaces great for multi-generational families, a pure investor, or an owner-occupied property with built-in onsite income. (id:59646)
67 Bridgeport Crescent
Hamilton, Ontario
Welcome to this newly renovated dream home in one of Ancaster’s most sought-after neighborhoods! This 4+2 bedroom, 3.5 bathroom stunner offers 2,674 sq ft above ground, plus a fully finished 1,196 sq ft in-law suite — the perfect blend of luxury living and smart investment potential. Step inside to discover soaring 20-foot ceilings in the living room, new laminate flooring, new porcelain tile in the main kitchen and above-grade bathrooms, fresh paint, and all-new lighting throughout. The main kitchen and all above-grade bathrooms feature new quartz countertops and quartz backsplash, paired with stainless steel appliances in both kitchens, for a clean, modern finish. The spacious primary and secondary bedrooms each include walk-in closets, while the lower level offers two additional bedrooms, a 4-piece bathroom, a second kitchen, and a bright living area — perfect for multi-generational living or rental income. Outside, enjoy a private backyard, 2-car garage, and 2-car driveway - freshly re-asphalted in May 2025. Whether you're searching for a forever home or a turn-key income opportunity, this property delivers on all fronts — style, space, and smart value. Some photos have been virtually staged. (id:59646)
80 Haynes Avenue
St. Catharines, Ontario
Discover the Charm of 80 Haynes Avenue, St. Catharines Welcome home to this beautifully updated bungalow, ideally located across from the scenic Bartlett Park. With 3 bedrooms, 2 full bathrooms, and a warm, functional layout, this home is a perfect fit for families looking to settle into a friendly, community-oriented neighbourhood. The outdoor space is made for summer living—enjoy a brand-new 10x10 concrete patio (2024), a fully fenced backyard (2024) for privacy and play, and a freshly paved driveway (2024) for added convenience. Inside, the home shines with new appliances (2023), a modern basement bathroom (2022), and newly reframed windows that invite an abundance of natural light throughout. Roof shingles were replaced in 2021, offering added peace of mind. Plus, a built-in water purification system brings fresh, clean living to every tap. With a large park, playground, and schools just steps from your front door, this home offers the perfect blend of comfort, convenience, and community. Move right in and make 80 Haynes Avenue your next chapter. (id:59646)
172 Hanover Place
Hamilton, Ontario
Welcome to 172 Hanover Place, a rare and exciting opportunity in the desirable Gershome neighbourhood of Hamilton. Situated on a quiet cul-de-sac, this legal duplex offers incredible flexibility for homeowners and investors alike. Whether you're looking to live in one unit and rent the other, house extended family, or expand your real estate portfolio, this property delivers on all fronts. Each unit is fully self-contained with its own entrance, offering privacy and strong rental potential. What truly sets this property apart is the inclusion of approved permits and architectural drawings for a detached garden suite—giving you the ability to add a third income-generating unit on the same lot. With the heavy lifting already done, you're one step away from maximizing the full potential of this property. Set on a spacious lot with a fully fenced backyard and ample private parking, the home is just minutes from scenic trails, parks, schools, public transit, and easy access to the Red Hill Valley Parkway. Thoughtfully updated and move-in ready, this is the ideal blend of functionality, location, and long-term upside. Don't miss your chance to own a legal duplex with garden suite potential in one of Hamilton's most sought-after communities. Upstairs will be vacant by August 1st. (id:59646)
26 Adeline Avenue
Hamilton, Ontario
This charming, detached bungalow in Hamilton’s family-friendly Normanhurst neighbourhood is the perfect blend of modern comfort, and outdoor enjoyment. Set on a generous 39 x 105 lot, this home offers 3(+1) spacious bedrooms, 1.5 bathrooms, a beautiful kitchen, and a bright open concept living room that instantly feels like home. Step inside to find a sun-soaked main living space with neutral tones, pot lights, and sleek flooring that continues into the show-stopping kitchen. The chef-worthy layout features stainless steel appliances, a large island with seating, and ample storage — perfect for weeknight dinners or weekend entertaining. 3 generous sized bedrooms and 1 full bathroom complete the main floor. Downstairs, the partially finished basement provides plenty of flexibility — think home gym, office, or recreation space. Offering an additional bedroom and 2-piece bathroom, the basement gives you room to grow or simply extra space to unwind. But the real showstopper? The backyard oasis. Featuring a gorgeous inground pool and private seating area, you’ll be soaking up every summer day in total relaxation. The extra-deep lot also offers room to garden, play, or entertain guests. (id:59646)
5950 Regional Rd 65
West Lincoln, Ontario
An exceptional agricultural opportunity with over 50 acres in West Lincoln! This property offers 35 workable acres and an established poultry infrastructure, presenting an ideal opportunity for commercial farming operations or agricultural investment. Three operational poultry barns with significant capacity. The 2 level primary barn measures at 260' x 40'. The second barn is 3 levels and 125’x40’, and the third barn is 2 levels measuring 176’ x 38’. Combined barn square footage is over 49,000 square feet! A drilled well services all three barns and the residence. Two-storey farmhouse with vinyl siding. The home has 1,680 square feet, four bedrooms and 2 full bathrooms. Convenient main floor laundry. This property combines productive agricultural land with established poultry facilities, making it perfect for farming operations. (id:59646)
5950 Regional Rd 65
West Lincoln, Ontario
An exceptional agricultural opportunity with over 50 acres in West Lincoln! This property offers 35 workable acres and an established poultry infrastructure, presenting an ideal opportunity for commercial farming operations or agricultural investment. Three operational poultry barns with significant capacity. The 2 level primary barn measures at 260' x 40'. The second barn is 3 levels and 125’x40’, and the third barn is 2 levels measuring 176’ x 38’. Combined barn square footage is over 49,000 square feet! A drilled well services all three barns and the residence. Two-storey farmhouse with vinyl siding. The home has 1,680 square feet, four bedrooms and 2 full bathrooms. Convenient main floor laundry. This property combines productive agricultural land with established poultry facilities, making it perfect for farming operations. (id:59646)
12199 Guelph Line
Campbellville, Ontario
Step into a world of opulence and sophistication with this extraordinary estate, a true architectural masterpiece offering over 9,000 square feet of exquisite living space. Located in Campbellville, this 10-bedroom, 8-bathroom residence redefines luxury living with impeccable design, craftsmanship, and a tention to detail. Crown moldings throughout the house, accentuating the timeless elegance of the interiors. The expansive living spaces feature soaring high ceilings, five custom fireplaces, and an abundance of natural light streaming through oversized windows, designed for the ultimate entertainer, this estate boasts four state-of-the-art kitchens, including a primary chef’s kitchen with professional-grade appliances, custom cabinetry, and an oversized island. Whether hosting an intimate gathering or a grand soirée, this home offers unmatched versatility and style. The property includes a private guest house and a thoughtfully designed in-law suite, perfect for accommodating extended family or visitors in comfort and privacy. Outdoor living is equally impressive, with manicured grounds ideal for relaxation or entertainment. The 8-car garage provides ample space for a car enthusiast's collection, while the home's multiple balconies and patios create seamless indoor and outdoor flow along side the massive indoor pool. UPPER LEVEL IS REFERRING TO THE GUEST HOUSE (2 BEDS, 1 BATH, 1 KITCHEN) LUXURY CERTIFIED. (id:59646)
163 Lormont Boulevard
Stoney Creek, Ontario
Same Owner Since It Was Built - Pride of Ownership Shines Through! Welcome to this lovingly maintained freehold home with no road fees, ideally situated in a highly sought-after neighborhood. Owned by the same owner since it was built, this move-in ready property offers comfort, convenience, and thoughtful upgrades throughout. Step inside to find welcoming foyer entrances from both the front door and garage, an abundance of natural sunlight, and an upstairs laundry room-no more carrying baskets up and down stairs! The upgraded master ensuite shower provides a touch of luxury, while the unfinished basement with rough-in for a washroom and great ceiling height offers endless possibilities for additional living space. Enjoy the outdoors on your private back patio with no rear neighbors. The garage features interior access to the home and Wi-Fi enabled controls, so you'll never have to worry if you forget to close the door. Additional updates include a new furnace installed in the last 6 months, ensuring year-round comfort and efficiency. Perfectly located close to schools, parks, shopping, and restaurants, and with quick access to both the Red Hill Valley Parkway and Lincoln Alexander Parkway, this home is a commuter's dream. Don't miss your chance to own this well-kept gem - it's ready for you to move in and make it your own! (id:59646)
503 Ferguson Avenue N
Hamilton, Ontario
Welcome to this sweet, updated, 2 Bedroom, 1 and a half Bath Family Home located in sought-after North End neighbourhood! Original hardwood and exposed brick accents offer charm and character. The bright and spacious kitchen offers white soft close cabinetry, quartz countertops, a farmhouse sink, and stainless-steel appliances. For families and/or those who like to entertain, there is a separate dining area adjacent to breakfast bar. A convenient main-level 2-pc powder room and laundry room offers access to the spacious, fully fenced backyard. The upper-level features 2 bedrooms with updated flooring and a modern 4-piece bath. The basement has a bonus room with a separate entrance. Other features include a private driveway, a concrete tile patio, as well as updated stone and vinyl siding exterior. Within a five minute walk, you can get to the West Harbour, and the GO Station. Commuters will appreciate the proximity to the 403 Highway and bus routes. You will also enjoy the Hamilton waterfront parks and trails, Eastwood Park, and several trendy shops and restaurants. Tenant Pays Gas, Hydro, Cable TV, Hydro, Internet, Tenant Insurance. Owner Pays: Property Taxes, Water Call today for a viewing! (id:59646)
5 Mavin Street
Brantford, Ontario
Welcome to this well-maintained 3+1 bedroom home nestled in one of Brantford’s most desirable neighbourhoods! Featuring updated flooring throughout and a spacious layout, this home provides comfort and functionality for families of all sizes. The beautifully landscaped backyard boasts a large deck with outdoor bar potential—perfect for entertaining. Enjoy the convenience of a double car garage and plenty of living space. Located close to parks, schools, shopping, and with easy access to highways, this move-in-ready gem blends lifestyle and location seamlessly. Don’t miss your opportunity to own this charming home! (id:59646)
1835 Lorimer Lake Road N
Whitestone (Hagerman), Ontario
A beautiful 3.72 Building lot in the Municipality of Whitestone just a short distance off Hwy 124 in a quieter location. Located on a year round municipal maintained road. Hydro at the lot line. Some elevation to have your new cottage country home/getaway sit nicely perched amongst the wilderness with spectacular views. A quiet location. Many lakes nearby, beach, community centre, & boat launch. Be amongst Mother Nature in a quiet location yet still be close enough to amenities, public school, nursing station & restaurants. Enjoy all season activities in the area and from your door step. A playground for all ages, boating, swimming, 4-wheeling, cross country skiing, ice fishing & snowmobiling. A newly severed lot and just listed so don't miss your opportunity!Click on the media arrow for video. (id:59646)
635 King Street
Minto, Ontario
Stunning 4-bdrm, 3-bath bungalow nestled amidst mature trees W/backyard oasis! Meticulously designed & built by a local builder W/luxurious finishes & open-concept layout, this home epitomizes refined living. This 2000 build was under Tarion Warranty program & has a major structure warranty until 2027. Upon entering you're greeted by high ceilings & luxury vinyl plank floors that seamlessly flows throughout main living areas. Living room W/fireplace is framed by 2 expansive windows. Kitchen W/white locally made cabinetry, quartz counters, top-tier S/S appliances, subway-tiled backsplash & centre island W/bar seating. Sliding doors lead to 3-season sunroom creating harmonious indoor-outdoor living space. Primary suite W/luxury vinyl floors, window overlooking backyard & walk-through closet W/custom B/Is. Ensuite W/large vanity & glass shower. Completing main level is a front bdrm W/large window, laundry room & 3pc main bath. Finished bsmt W/rec room, fireplace & multiple windows. 2 add'l bdrms provide space for family or guests & B/I sauna offers perfect place to relax. A workshop caters to hobbyists & DIY enthusiasts while 3pc bath W/shower completes the level. Detached garage measures 15ft wide by 23ft long with 10ft ceiling & 10ft door! Utilities are included W/electrical service & gas & water lines roughed in from the house to garage. 8 X 10 vinyl board & batten siding shed W/2 aluminum windows & fibreglass doors. Attached oversized garage W/durable water-resistant wall & ceiling panels by Truscore & finished epoxy floor W/drain. Concrete driveway provide ample parking. Backyard oasis W/landscaped gardens & mature trees create private haven for relaxation. Greenspace backdrop enhances sense of tranquility making it an ideal space for outdoor gatherings. Down the street from Lions Heritage Park & short walk to Town of Palmerston where you'll find restaurants, shops & attractions. Experience perfect blend of luxury, comfort & convenience, your dream home awaits! (id:59646)
110 - 400 Romeo Street N
Stratford, Ontario
Welcome to Stratford Terraces, a well-maintained condominium community in Stratford's desirable north end. This spacious 3-bedroom, 2-bathroom main floor suite offers over 1,200 square feet of comfortable living, featuring 10-foot ceilings and natural light in every room. The open-concept layout includes an updated kitchen with a functional island, a cozy gas fireplace in the living area, and direct access to a private terrace, perfect for relaxing or enjoying your morning coffee. The primary bedroom is a peaceful retreat, complete with a 4-piece ensuite, walk-in closet, and its own access to the terrace. Two additional bedrooms are located near a 3-piece guest bathroom, offering privacy and flexibility for family, guests, or a home office. Additional conveniences include in-suite laundry, one underground parking space, and a storage locker. Enjoy the ease of main floor living with direct outdoor access, ideal for pet owners or those who love to come and go with ease. Residents of Stratford Terraces also enjoy access to amenities such as a library, exercise room, and party room with a full kitchen. A wonderful opportunity for low-maintenance living in a welcoming and thoughtfully designed building. (id:59646)
Lot 15 Moon River Road
Georgian Bay (Freeman), Ontario
Magic on Moon River; this is an incredibly RARE 25+/- acre property that can simply never be replicated. This is more than just a property, it's a unique experience and a submersive feeling of peace and calm. On 1,480 feet of frontage on Moon River near the Seven Sisters Rapids, his enchanting retreat features 3 bedrooms, 2 bathrooms, and a spacious loft style design that adds an open, airy feel to the cottage. Forced air propane and 2 wood burning fireplaces. Sunlight washes through the huge windows, soaking the natural wood interior with its golden glow. Electricity is supplied by newly installed solar panels and generators. Brand new roof installed in 2024. The gentle flow of Moon River winds through the property and leads directly into the vast beauty of Georgian Bay, offering endless opportunities for paddling, exploring, or simply soaking in the views. Surrounded by thousands of acres of crown land where birds, butterflies, and hummingbirds flitter between trees and water. There is even a driving range ready to be revived. This is an absolute paradise for nature enthusiasts. A haven for those who feel most at home surrounded by stillness. Whether you're seeking a peaceful escape, a place to create, or a rare natural sanctuary, this property delivers something truly exceptional. LOT 15 MOON RIVER - Accessed off of Tower Road in MacTier. (id:59646)
152 Bennett Street E
Goderich (Goderich (Town)), Ontario
Experience refined comfort in this beautifully updated 2-bedroom, 2-bathroom home perfect for first-time buyers or downsizers who appreciate quality and ease. The bright, modern interior features sleek quartz countertops, a built-in dishwasher, and central air conditioning for year-round comfort. Step outside to your private, fully fenced patio oasis, ideal for relaxing or entertaining. Enjoy added convenience with lawn care and snow removal included, a 10x10 storage shed, and parking for two. Sophisticated, low-maintenance living awaits at 152 Bennet. (id:59646)
97 Forbes Crescent
North Perth (Listowel), Ontario
Discover the charm of this 6-year-new custom-built two-story home located in the thriving community of Listowel. Nestled in a desirable neighbourhood surrounded by newer homes and steps to the walking trails, parks and shopping. This stunning property boasts four spacious bedrooms, two benefiting from en suite bathes and walk in closets. The home also benefits from a main floor half bath and rough in for a fourth bathroom in the unfinished basement. The open and functional layout is perfect for family living and entertaining with a formal dining room a large kitchen and family room pouring with natural light that lead you through large glass sliders to your back deck. The attached two-car garage offers convenience and storage. The private, partially fenced backyard provides a private outdoor space for family and friends to gather and enjoy. This modern and inviting home is ready to meet all your needs! Reach out today to view what could be your new family home at 97 Forbes Crescent, Listowel. (id:59646)
460 Branstone Drive
Waterloo, Ontario
Welcome to 460 Branstone Drive, a beautifully maintained executive home on a family-friendly street in Waterloos prestigious Upper Beechwood neighborhood. Situated on a generous corner lot, this stately 4+1 bedroom, 4-bathroom brick home offers nearly 4,000 sq. ft. of finished living space. From the moment you enter, you're greeted by a large foyer that flows seamlessly into spacious formal living and dining areas ideal for both entertaining and everyday living. The heart of the home is the eat-in kitchen, featuring quartz countertops, plenty of storage, natural sunlight, stainless steel appliances, including a brand new gas stove and hood fan. A cozy family room with fireplace provides views of the private, landscaped backyard with a large deck, storage shed, mature trees and natural gas BBQ hookup - perfect for hosting summer gatherings. A main floor office provides a quiet space to work from home (or a main floor bedroom), while the 2-piece powder room and laundry room add convenience and function. Upstairs, you'll find four well-appointed bedrooms, including a generous primary suite with a 5-piece ensuite bath, walk-in closet, and serene treetop views. The finished basement includes a recreation room, wet bar, kitchen, 5th bedroom, cold room, and ample storage, offering flexible space for family use or rental potential. There's also a large unfinished space that could be used for storage, a gym, work shop or anything else that you can think of. With its proximity to both universities, University of Waterloo and Wilfrid Laurier, this home also presents an attractive opportunity for a student rental investment. Zoned in one of Waterloo's top school districts and steps from community trails, parks, and a private neighbourhood pool, this property is perfect for growing families, professionals, or investors alike. Don't miss your chance to own a piece of Upper Beechwood luxury with endless potential. (id:59646)
400 Durham Street E
Wellington North (Mount Forest), Ontario
Welcome to this charming Plumeville built bungalow located in a highly desirable neighborhood. Offering 2+2 bedrooms and two baths, this home is thoughtfully designed for comfort and convenience . The main floor features a spacious eat in kitchen with a walkout to deck with gazebo and bbq hookup- perfect for outdoor dining and relaxation. Enjoy the ease of main floor laundry and direct access to the garage. The fully finished lower level includes a great sized recreation room with gas fireplace, providing a warm and inviting space for family gatherings or entertaining. Home has had a few upgrades! and is close to schools and community centre.......This well maintained home is looking for someone to call it their home!! (id:59646)
1238 10 Concession
South Bruce, Ontario
This is a lovely county property which has been recently severed off the original farm. Survey available (2025) shows the newly created parcel. Bank barn on property measures 47'x 90'+ the lean is in fair condition, there is also a drive shed that is of little value. The brick home offers approximately 1700 sq ft of living space, present owner has done some updates to the property such as added a new bath on the main level, as well as updated some of the flooring on this level, formal dining and generous size living room both having gleaming hardwood flooring. The upper level has 4 nice size bedrooms all with wood floors + a 3pc bath. A fresh coat of paint enhances the rooms. Propane furnace dated November 2024, roof shingles approximately 8 years old. (id:59646)
4 Eastwood Crescent
Kincardine, Ontario
Welcome to your dream home! This charming red brick traditional home features three spacious bedrooms and two and a half bathrooms! As you step inside, you'll be greeted by beautiful hardwood floors that flow throughout the main living areas, creating an inviting atmosphere.The formal living room provides a perfect setting for entertaining, while the cozy den offers a more intimate space for relaxation. The dining room is ideal for family gatherings, and the eat-in kitchen boasts an abundance of cabinets, ensuring you have plenty of storage for all your culinary needs.Situated on a large corner lot just minutes from Kincardine, Bruce Power, and the stunning beaches of Lake Huron, this home combines convenience with a tranquil lifestyle. Step outside to discover a beautifully landscaped backyard, complete with a hot tub and gazebo perfect for outdoor entertaining or enjoying peaceful evenings under the stars. Additionally, the double garage provides ample space for vehicles and storage.This home is truly a perfect blend of comfort and convenience, ready to welcome you and your family. (id:59646)
4 - 380 First Street N
Gravenhurst, Ontario
Discover the perfect blend of style, comfort, and accessibility at Laketree Residences' ground-level apartments in Gravenhurst. These thoughtfully designed 2-bedroom, 1-bath suites offer barrier-free access, ideal for those seeking a refined, maintenance-free lifestyle without compromising on quality.Enjoy open-concept living enhanced by premium finishes throughout, quartz countertops, stainless steel appliances, and designer lighting and fixtures bring a touch of modern elegance to every space. With no stairs and direct access to landscaped community grounds, these residences provide seamless indoor-outdoor living with ease and sophistication.Perfect for downsizers, professionals, or anyone prioritizing convenience and comfort, Laketree's ground-level homes reflect a commitment to exceptional design and functionality in one of Gravenhurst's most desirable locations. 2 parking spots included. (id:59646)





