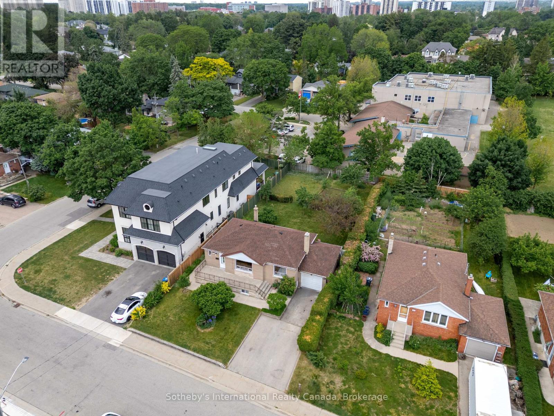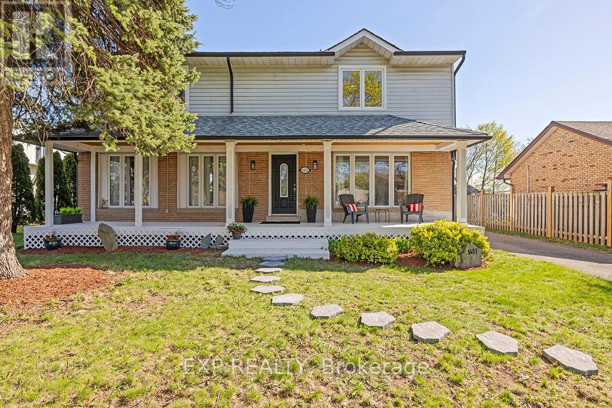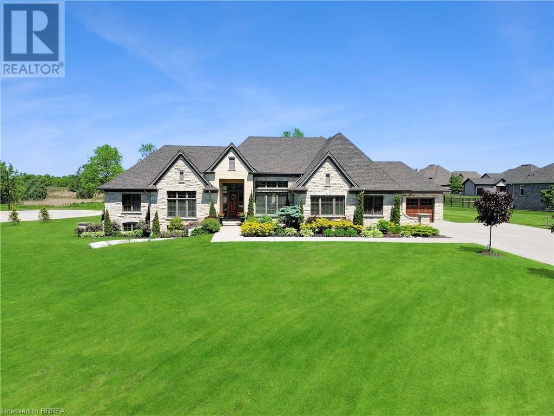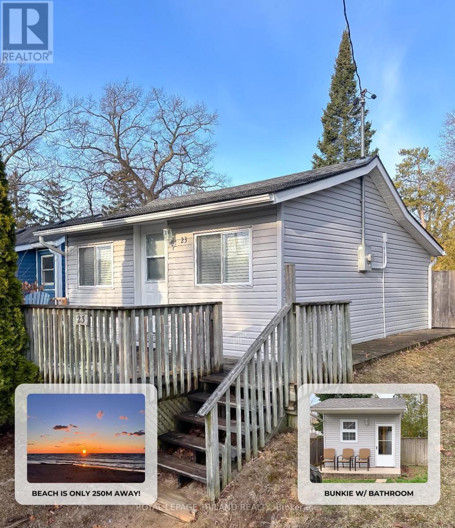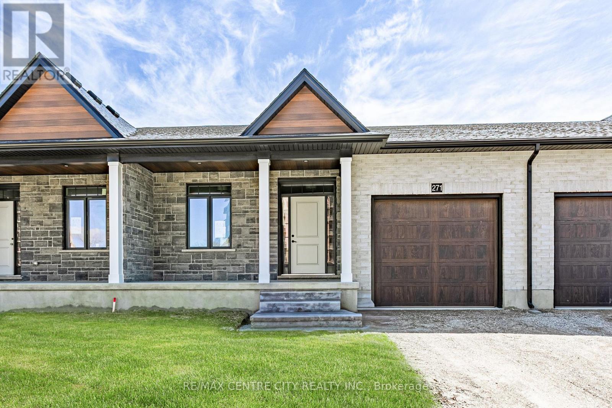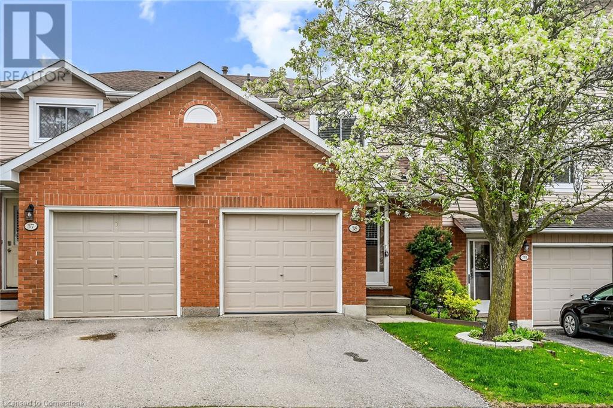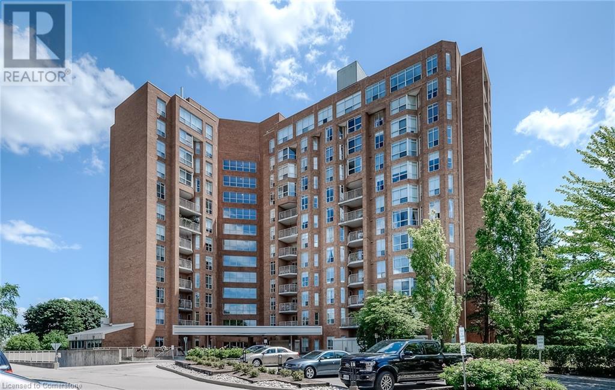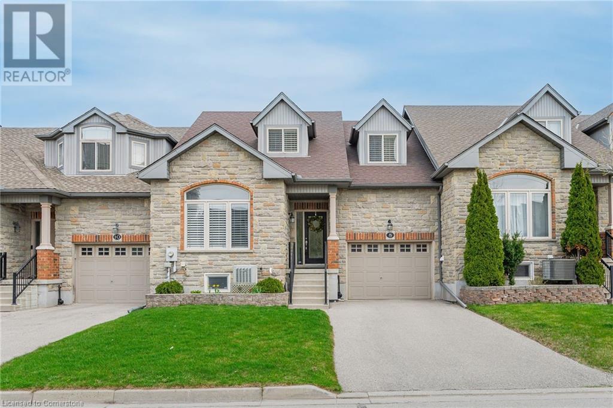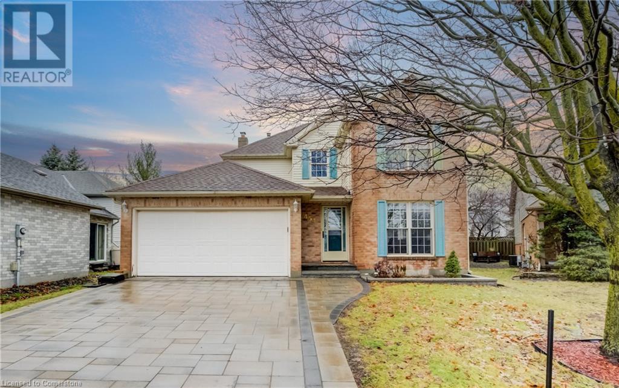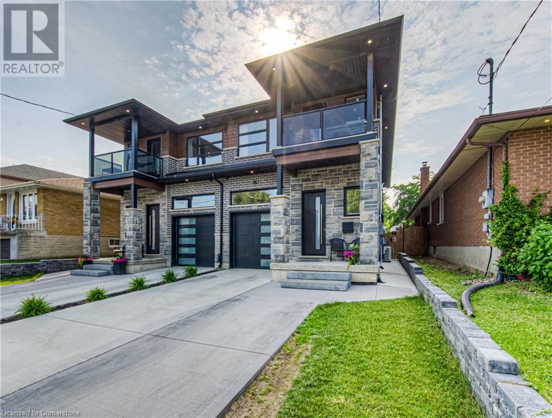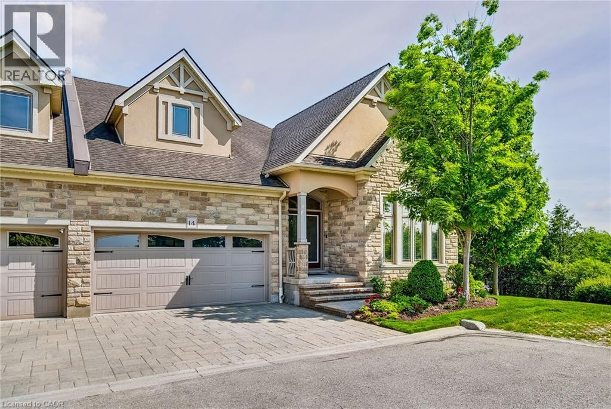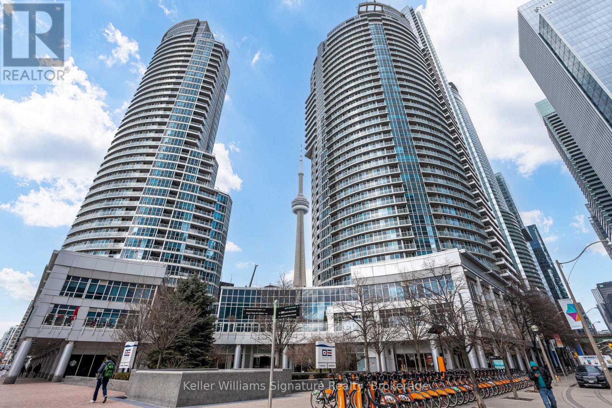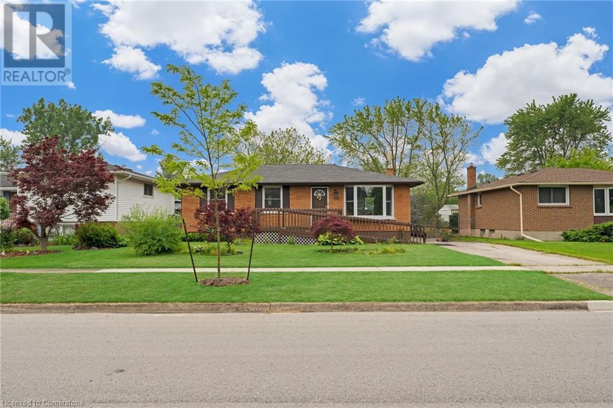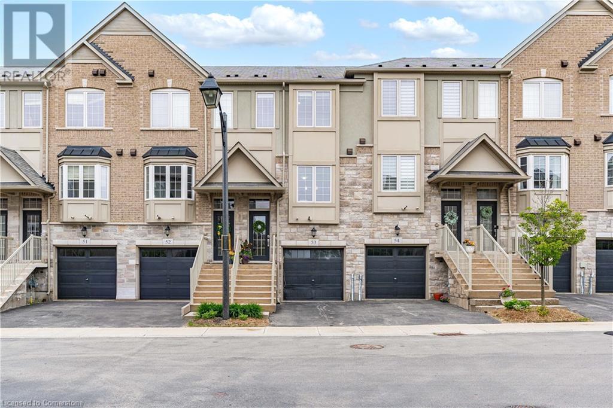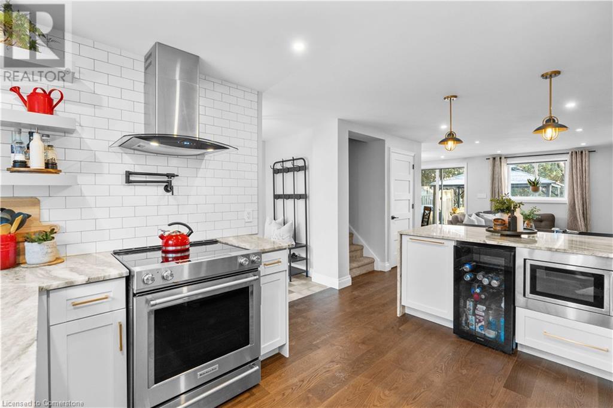2468 Donnavale Drive
Mississauga (Cooksville), Ontario
Attention Builders, Renovators & Visionaries! Discover a prime opportunity in one of Mississauga's most desirable and transitioning neighbourhoods. Nestled on a uniquely large 60 x 145 ft lot (8,700 sq ft) in sought-after Cooksville, this solid 3-bedroom bungalow offers exceptional potential to renovate, rebuild, or custom-build your dream home alongside others already in the area. This well-loved home has a functional layout with three bedrooms, an eat-in kitchen, and a partially finished basement with separate entrance. Backing onto a school with no rear neighbours, the property offers added privacy and a peaceful backyard setting perfect for quiet enjoyment and family living. Bountiful vegetable garden included. Zoned RL1, and the largest on the street, this property allows for up to 35% lot coverage, making it possible to build over 6,000 sqft of total living space across two storeys (subject to city approvals). The wide frontage and deep lot offers excellent design flexibility ideal for a luxury custom home with spacious interiors, walk-out basement potential, or multi-generational living. Enjoy nearby Red Oak and Cooksville Parks, Shopping and easy access to commuting routes via 403, QEW or GO Transit. Nearby top-rated schools are an attraction to the area, both public and private. The home is changing hands after 65 years of original ownership, a testament to the enjoyment of the family that lives here. Your family will be happy here too! Don't miss this rare opportunity in one of Mississauga's most established and evolving neighbourhoods. (id:59646)
1451 Sixth Line
Oakville (Cp College Park), Ontario
This 2-story detached home in charming College Park sits on a 67 x 170ft lot backs on to open fields and pathways to Sheridan College!! With 5 sizeable bedrooms, this makes a lovely home for a large family, with plenty of space to play in the yards and to create great memories. Main floor walk-in shower for those with mobility needs. Close proximity to major commuting arteries, GO train, bus routes, shopping, parks and top-tier schools. (id:59646)
18 Harper Boulevard
Brantford, Ontario
Welcome to 18 Harper Blvd, a luxurious 5-bed, 4-bath stone bungalow nestled on an expansive three-quarter-acre estate in Brantford, Ontario. Step inside to discover a grand entry leading to a bright living area adorned with coffered ceilings and elegant marble tile. The open kitchen, with soaring 15-ft ceilings, is equipped with state-of-the-art appliances, including a Wolf gas stove, Sub-Zero fridge, and custom cabinetry with hidden fridge and dishwasher. Enjoy the convenience of a wet bar and a walk-in pantry. The main level houses four spacious bedrooms, with the master suite offering a large spa-like ensuite and a walk-in closet. The basement adds versatility with a second kitchen, living room, additional bedroom, and bathroom, heated floors, accompanied by ample storage space. This stunning property boasts a backyard oasis backing onto serene green space, featuring an inviting inground pool with a fountain, a lush turf area, a gas fireplace, a concrete pad, a covered porch, and a convenient pool house with a bathroom. An irrigation system ensures the lush landscape stays vibrant. With a 4-car garage completing this exceptional property, 18 Harper Blvd presents a rare opportunity to indulge in luxury living and unparalleled comfort. (id:59646)
141 Elgin Street
Brantford, Ontario
Fully Renovated Legal Side-by-Side Duplex – Vacant Possession! Exceptional investment or multi-family opportunity! Set your own rents or live on one side while having your tenant help pay the mortgage. This legal fully renovated side-by-side duplex sits on a spacious lot and features modern finishes throughout. Each unit boasts updated kitchens, bathrooms, flooring, and mechanicals—move-in ready with nothing left to do. Enjoy the convenience of a detached double car garage and ample outdoor space. Offering vacant possession, this property is ideal for owner-occupiers or investors looking to set market rents. Located close to HWY 403 access and all that north end Brantford has to offer, this is a rare turnkey find! (id:59646)
4 Ponytrail Drive
Brantford, Ontario
North End Home Across from a Park! A lovely 4 bedroom, 2 bathroom bungalow sitting on a highly sought-after street that's across from a huge park that has play equipment, a splash pad, and the park carries right through to the fields for the catholic and public elementary schools. This beautiful home features a spacious living room for entertaining with new modern luxury vinyl plank flooring, a bright eat-in kitchen for family meals, good-sized bedrooms, an immaculate 4pc. bathroom, a huge room in the basement with a corner gas fireplace that was being used as a bedroom but would make a great recreation room, an office/den area, a new 3pc. bathroom, and plenty of storage space. The fully fenced backyard will be perfect for summer barbecues with family and friends. Updates include new roof shingles in 2015, new furnace in 2024, vinyl windows, new front door in 2010, new luxury vinyl plank flooring on the main level in 2025, main level freshly painted in 2025, new 3pc. bathroom in the basement in 2024, new flooring in the basement in 2024, new asphalt driveway in 2022, and more. A move-in ready home in a prime North End neighbourhood that's close to parks, schools, shopping, groceries, Tim Horton's, and highway access. Book a private viewing for this beautiful home! (id:59646)
435 Pleasant Ridge Road
Mount Pleasant, Ontario
Imagine a peaceful retreat. Your own private space, far removed from the city, yet close enough to everything you need. A family home situated on nearly an acre. Surrounded by nature’s finest. Greenery in every direction. Plenty of space and room to play. Room to grow. A place where imagination runs wild. A little wonderland. Something they’re not making any more of. This home has seen a lifetime of memories. Now it's waiting for the next chapter. The next family to breathe new life into it. Whether you restore or rebuild, the story is yours to write. There’s no shortage of opportunity here. All it takes is the right energy, vision, and time to bring it to life. This could be exactly what you’ve been looking for. 435 Pleasant Ridge Road is available now. For the first time in a generation. Explore it. Imagine it. Make it yours. Don't delay. Call your REALTOR® today. (id:59646)
24 Broddy Avenue Unit# Lower
Brantford, Ontario
Introducing a brand-new, highly upgraded basement apartment now available for rent. This never-before-lived-in unit features one spacious bedroom, a modern bathroom, and premium stainless steel appliances. Enjoy the convenience of a private side entrance and in-suite laundry. One parking spot is included, and tenants will be responsible for 30% of utilities. We are seeking AAA+ tenants; smoking and pets are not permitted. The application process includes a credit check, rental application, references, and employment verification. (id:59646)
23 Queens Avenue
Lambton Shores (Grand Bend), Ontario
3 MINUTE WALK TO MAIN BEACH / GRAND BEND VILLAGE SECTOR/ STEPS TO THE MAIN STRIP/ BUNKIE WITH BATHROOM! Nestled just steps from the beach and even closer to the main strip, this cottage boasts an unbeatable location. Inside, you'll find a quaint yet well-appointed space, featuring one bedroom, one bathroom, and kitchen all with recently updated flooring (2023). Brand new roof (2024). But the amenities don't stop there! Step outside to discover a separate bunkie in the backyard, complete with bunk beds and an additional bathroom. This bonus space provides extra privacy for guests or family members, making it a versatile addition to your weekend getaway. Additionally, this incredible cottage is easily rented on Airbnb, and is filling up quickly for the summer season. Don't miss your opportunity to invest and savour the lifestyle in the growing town of Grand Bend! (id:59646)
49345 Dexter Line
Malahide, Ontario
Welcome to 49345 Dexter Line, located in the charming beach side community of Port Bruce. This home sits at the corner of Dexter Line and Imperial Road, offering quick access to Aylmer and Port Stanley. Enjoy a leisurely walk through Port Bruce, where you can experience a slower pace of life and relish being just steps away from the beach, marinas, amazing fishing and seasonal restaurants.The home features a spacious living room perfect for entertaining, alongside a sizable kitchen with almost new appliances and dining area. One attractive feature is the main floor primary bedroom and full bathroom. Upstairs, you'll find another large bedroom that could serve as a second primary bedroom with small balcony, along with a third bedroom and a full bathroom.The unfinished basement provides space for laundry, utility, and storage. Outside, there are many options to enjoy: relax in the hot tub on cooler nights, take a dip in the above-ground pool, or soak up the sun on the deck. The corner lot offers plenty of green space with a fire pit and room for family yard games.Come and see for yourself! (id:59646)
271 South Carriage Road
London North (North I), Ontario
* NO CONDO FEES * Plenty of upgrades included in this price * Basement is being finished now * Welcome to 271 South Carriage Rd built by Kenmore Homes; builders of quality homes for 70 years. This one-storey freehold townhome offers a versatile and modern living experience with 3 bedrooms (2+1) and 3 full bathrooms. Your main level features 1292 sqft, open concept kitchen, dining and living room with large windows at the back allowing plenty of natural daylight to shine off the engineered hardwood. The kitchen offers lots of storage, counter space and an island perfect for cooking with the family or entertaining guests. The 2 bedrooms are spacious with the primary bedroom providing you a walk in closet and ensuite bathroom with an additional full bathroom on the main floor. Main floor laundry room for convenience. Enjoy the covered deck to bbq or enjoy your morning coffee. Your lower level includes the third bedroom, 4 pc bathroom, large rec room, and an additional space for a den or office. This exceptional home not only provides customizable living spaces with premium finishes but is also situated in the desirable North West London in Hyde Park. Local attractions and amenities include Western University, vibrant shopping centres, picturesque parks, sprawling golf courses, and much more. (id:59646)
A51 - 9910 Northville Crescent
Lambton Shores, Ontario
Lovely, updated 2 bedroom Northlander Venture mobile home in Oakridge Family Campgound...a 55+ community. Open concept kitchen/dining/living room. Kitchen includes new fridge, gas stove, dishwasher and microwave. Living room with large windows and new sliding doors to the deck. Primary bedroom with double closet. Second bedroom with new built-ins and double size Murphy bed. Four piece bathroom with tub/shower. LVP flooring throughout. Vaulted ceilings. New furnace & C/A(2023). Hot water on demand(2019). Shingles(2019). 10x10ft shed with metal roof(2020). Wooden deck(2019). Double wide driveway. Land lease will be $475/month. Hydro & water are metered and billed quarterly. Garbage fee is $23.73/quarter. Amenities include 3 inground pools, clubhouse, playground and common area. Close to restaurants, golf, shopping, trails and beautiful Lake Huron. Only 45 minutes to London, 40 minutes to Sarnia, 10 minutes to Grand Bend and 5 minutes to the Pinery Provincial Park. (id:59646)
75836 C London Rr 1 Road
Huron East (Seaforth), Ontario
BUILD on this spectacular 4.55 acre rural lot with an existing accessory building/shop and solar panel. Embrace the charm of rural living with modern conveniences and development potential on this versatile property in Brucefield, with proximity to larger centres and major highways includingLondon (50 mins), Kitchener (65 mins), and Stratford (40 mins). Sun, fun and family days at the desirable beaches of Grand Bend and Bayfield are just a short drive away. Design and build a custom home to accompany the hobby barn, built for 4 large horse stalls with a 12'x 9' garage door, while existing infrastructure such as hydro and the solar panel, including contracts, enhance convenience and promote sustainability (municipal water access nearby). Purchase this parcel of land, or the entire 14 acre estate with 2 additional vacant lots and the home property. Whether you are looking for extra storage/work space, investing in renewable energy, or building your dream home, this property offers the tranquility of rural living with the convenience of large city access. (Severance process is complete. Zoning allows for accessory building. Lot measurements are 7.87m x 47.25m x 3.68m x 196.43m x 100.82m x 173.81m x 59.44m x30.48m x 70.10m) (id:59646)
386 Highland Road W Unit# 38
Stoney Creek, Ontario
Very clean and sharp townhome condominium on Stoney Creek Mountain. Updated kitchen with quartz countertops and stainless steel appliances. Main floor walk-out to backyard patio. Garage with direct entry into the unit. Second level bedrooms with large closets. Fully finished basement. Well maintained and managed, family friendly complex suited to first time buyers and young families. A short walk to hiking and biking trails at Eramosa Karst Conservation Area. A short drive to Stoney Creek Mountain amenities at Paramount Drive/Stonechurch Road East (Starbucks, Cineplex, Home Depot, etc,). Near instant Linc/Redhill Parkway access via Winterberry Drive. (id:59646)
1414 King Street E Unit# 1103
Kitchener, Ontario
Spacious 2+ Bedroom Condo with Extensive Amenities. This bright and spacious condo offers over 1,200 sq. ft. of comfortable living space in the heart of Kitchener steps away from Rockway Golf course. This thoughtfully laid-out unit features 2 generous bedrooms, a large breakfast dinette, and a formal dining (or family room, TV room, etc.), perfect for entertaining or relaxing in style. Enjoy your morning coffee on the private balcony, or explore the impressive list of building amenities, including: Bowling, Shuffle Board, Billiards, Games room, Gym, Community dining room with full kitchen for larger gatherings, Underground parking for convenience and security. Also plenty of additional parking for visitors. Whether you’re downsizing or seeking a maintenance-free lifestyle with room to entertain, this unit provides incredible sunset views along with spacious layout, function, and unbeatable amenities in a prime location. (id:59646)
8 Pamela Lane
Cambridge, Ontario
FREEHOLD BUNGALOFT TOWNHOME IN PRIME LOCATION! Welcome to this beautifully maintained executive bungaloft townhome, ideally suited for adult lifestyle living and located in a highly sought-after neighborhood. This property features a range of high-end upgrades, including 9-foot ceilings, elegant crown moulding, rich hardwood flooring, and California shutters throughout. The open-concept main floor is thoughtfully designed for comfort and functionality. It features a spacious primary bedroom, a 4-piece bathroom with convenient in-suite laundry, a bright living room, kitchen with optimized space, and a dining area with walkout access to the backyard. Upstairs, you’ll find a generously sized bedroom with double closets, a 4-piece bathroom, and a cozy loft space perfect for a home office or reading nook. The fully finished basement expands your living space with an additional bedroom, a 3-piece ensuite, and a comfortable family room, ideal for guests or an in-law setup. Enjoy outdoor living in the low-maintenance, fully fenced yard, complete with a covered porch and a gazebo. This home is conveniently located close to all essential amenities, including shopping, restaurants, and quick highway access. (id:59646)
454 Timbercroft Crescent
Waterloo, Ontario
Welcome to 454 Timbercroft Crescent. Discover this charming 4+1 bedroom, 4-bathroom two-story home in the highly desirable Laurelwood area of Waterloo. Nestled on a pie-shaped lot, this home offers a perfect blend of style, comfort, and convenience. Main Floor:Family Room Open to the kitchen, creating a warm and inviting space for everyday living and entertaining. Dining Room:Bright and airy, with a walkout to the deck—perfect for enjoying meals while overlooking the serene backyard. Kitchen: Modern and functional, featuring quartz countertops and stainless steel appliances, ideal for culinary enthusiasts. Living Room: A separate retreat with large windows offering stunning views of both the front and backyard, providing a peaceful escape. Laundry Room: Conveniently includes a washer, dryer, and direct access to the garage. Upper Level:Primary Bedroom is Spacious, with a luxurious 4-piece ensuite featuring a tub.Three Additional Bedrooms: generously sized and share a well-appointed 4-piece bathroom. Basement:Fully finished, offering a cozy rec room, an office, a 3-piece bathroom, and an additional bedroom—perfect for guests or as an in-law suite. Recent Upgrades: Brand New Windows and Front Entrance Door(2025), Blinds(2024), Washer, AC & Furnacec(2023), Interlock Driveway(2022), Fridge, Stove & Dishwasher(2019). Nestled in a highly sought-after neighborhood, this home is steps from Laurel Creek Conservation Area, scenic walking trails, and top-rated amenities, including the YWCA, Sobeys, Costco, and more. (id:59646)
81 Fifth Avenue
Kitchener, Ontario
Step into this beautifully crafted, custom-built legal duplex that perfectly blends modernity with thoughtful, functional design and income potential. Built only 3 years ago, this modern stunner spans over 3,100 sq. ft. total space and offers the flexibility to comfortably share space with extended family or benefit from a mortgage helper—while maintaining privacy with separate entrances. The main floor features a bright, open-concept layout anchored by a large island, stainless steel appliances, sleek cabinetry, and a generous walk-in pantry. 9’ ceilings, upgraded 8’ doors, and 8’’ baseboards elevate the living space with a refined finish. Upstairs, you'll find three spacious bedrooms, upper-level laundry, and a large family room that opens onto a glass balcony. The primary bedroom includes a luxurious ensuite with a freestanding bathtub, sauna, and walk-in tiled shower. Outside, the rear yard features a concrete patio and walkway and can easily be subdivided into a fully fenced yard. The lower-level unit (over 1,000 sq. ft.) includes upgraded insulation, Sonopan soundproofing with resilient channel on the party wall, and an excavated garage for extra space. It offers a separate furnace and ductwork, a large bedroom with oversized windows, a tiled shower, private laundry, and a full kitchen. Built with intention, high-end finishes, and quality throughout, this home is perfect for families or buyers seeking a smart investment in a family-friendly community—close to highway access, schools, shopping, and parks. (id:59646)
4 Cardinal Lane
Paris, Ontario
Stunning Losani-built executive two-storey home on a quiet private lane in beautiful Paris! This upgraded home features a bright open-concept layout with maple kitchen cabinetry, coffered ceiling dining room, and spacious living area. Main floor laundry and 2-pc powder room add convenience. Upstairs you'll find two large bedrooms plus a luxurious primary suite with walk-in closet and spa-like ensuite with soaker tub, quartz counters & separate shower. Step out to a fully fenced, professionally landscaped yard with irrigation system, deck, gazebo, and gas BBQ hookup—ideal for outdoor living. Large unfinished basement with 3-pc rough-in offers tons of potential. Premium lot, double car garage, and a family-friendly location close to schools, trails, and amenities. Water softener owned; water heater rented. A perfect blend of comfort, quality, and style! (id:59646)
19 Simmonds Drive Unit# 14
Guelph, Ontario
LOCATION! LOCATION! LOCATION! This beautiful, executive, end unit townhome has east, south and west views of the adjacent Conservation Lands. The nature views are stunning, and the southwest exposure of this unit offers an abundance of natural light, extra yard space and amazing sunset views. This is the best lot situated within the 46-unit complex and located within easy access to a variety of shopping and social services. The front exterior stands out with an upgraded garage door and front steps. The 2,171 square foot main floor features soaring 17-foot ceilings, an elegant formal dining room, and upgraded surround sound with in-room controls throughout, creating the perfect setting for both entertaining and everyday luxury. Enjoy preparing meals with high quality Wolf and Sub-Zero appliances in the kitchen along with beautiful granite counters with lots of cabinet space. The lower level contains a full walkout to a private patio. Venture into the basement where you’ll find stunning hardwood flooring, a cozy gas fireplace, a third bedroom and full bathroom. The basement offers plenty of extra room and versatile storage, giving you the freedom to customize it for whatever you need—be it a home gym, office, or entertainment area. This home is built for easy living with wide doorways and tons of space for extended family and friends to visit and enjoy. You will not want to miss out on owning this highly desirable quality home, not only because of its location in north Guelph with easy access to Victoria and Woodlawn Roads; but also because of the spectacular natural views and the quality executive features built by Fusion Homes, one of Guelph’s premier home builders. All this with low monthly fees! Don’t be TOO LATE*! *REG TM. RSA. (id:59646)
1010 - 8 York Street
Toronto (Waterfront Communities), Ontario
Welcome to WaterClub Condominiums, an exclusive residence in Torontos vibrant Harbourfront community, offering unobstructed south-facing lake views! This rarely offered 2-bedroom + den with 2 full bathrooms features a thoughtfully designed layout, providing distinct spaces for living, working, and unwinding. The bright primary bedroom features an ensuite bath and seamlessly connects to the open-concept kitchen and living area. The second bedroom, conveniently located next to a three-piece bathroom, offers privacy and comfort. A versatile sun-filled den overlooking the lake is perfect for a home office or relaxation space. Enjoy 5-Star amenities including an indoor/outdoor pool, sauna, fitness centre, landscaped terrace with BBQ area, and a 24-hour concierge. Four high-speed elevators provide seamless access reducing wait times. Recent upgrades include a new A/C and appliances (2022). Situated in an unbeatable waterfront location, you're just steps from Union Station, the PATH, Rogers Centre, Scotiabank Arena, and the Financial and Entertainment Districts, with premier dining, shopping, and transit at your doorstep. This is a rare opportunity to own a spacious, sunlit condo in one of Torontos most desirable communities! Some photos have been virtually staged. (id:59646)
110 Pinehurst Drive
Welland, Ontario
Welcome to this 3+2 bedroom, 2 full bathroom Welland home with a beautiful in-law suite! This solid all brick bungalow with a poured concrete foundation is located in a fantastic family neighbourhood and just a short walk to Niagara College and a quick drive to the 406. Whether you’re looking for a smart investment opportunity or ideal multi-generational setup, this home delivers. The main level features three spacious bedrooms, brand new floors throughout, hook up for separate laundry, and an abundance of natural light in every room. Downstairs, you’ll find a fully separate in-law suite, complete with spray foam insulation, a bathroom with heated floors, 2 bedrooms, a laundry/storage area, and a large kitchen/living/dining combination with pot lights galore. This turnkey opportunity also includes a brand new furnace (2025), A/C unit (2025), hot water heater (2025) and 100 amp breaker panel (2024) - giving you peace of mind for years to come. Located on a mature lot with nearly 150 feet of depth and a large paved driveway, plus separately fenced areas for added privacy. Whether you’re an investor, first time buyer, or large family looking for space to grow with loved ones, this property offers exceptional value and long-term potential! (id:59646)
215 Dundas Street E Unit# 53
Waterdown, Ontario
This uniquely designed Townhome offers 3 Bedrooms (2 Upper & 1 Lower Lvl), 2 Full Baths, 9-foot ceilings and a spacious Open Concept Main Level with a mix of rich Hardwood and Tile Flooring. Step out from the Living Room onto a private balcony and enjoy your morning coffee with spectacular views of the sunrise. The Bright Kitchen boasts White Cabinets, Brand New Stainless Steel Appliances, a Breakfast Bar with trendy Pendant Lighting and plenty of counter space. Separate Dining area - perfect for family gatherings. Upstairs, you’ll find 2 generously sized Bedrooms, a full, spacious Bathroom and In-Suite Laundry w/ Stackable, Front Load Washer & Dryer for added convenience. Enjoy abundant natural light all day long, thanks to large East-and West-facing Windows on both Main & Upper Levels. The Lower Level features inside Garage access, a 2nd full Bathroom and a 3rd spacious Bedroom with walkout to a private Patio and BONUS Backyard. Located within walking distance of downtown Waterdown, this HOME offers easy access to grocery stores, shops, restaurants, transit, scenic walking trails and more. Don’t miss your opportunity to own this stunning and well-located property—book your private showing today! (id:59646)
684 Dynes Road Unit# 5
Burlington, Ontario
Welcome to 684 Dynes Road, a beautifully renovated townhome in the heart of Burlington. This 3+1 bedroom gem is perfectly situated close to all amenities, including the newly updated Burlington Centre. Backing onto Tecumseh public school. Every detail of this home has been thoughtfully upgraded, from the stylish kitchen and modern flooring to the ductless heating and cooling systems, luxurious bathrooms, and more.bThe bright, open-concept main floor exudes elegance, featuring a cozy fireplace that invites you to unwind in comfort. The primary bedroom is a true retreat, boasting coffered ceilings and an expansive walk-in closet. Upstairs, you'll find two generously sized bedrooms and a stunningly renovated designer bathroom. The fully finished basement provides even more space with a large family room, a bonus bedroom, and a spacious laundry/storage area.This turnkey property is the epitome of modern living and is ready for you to call it home. Schedule your private showing today! (id:59646)

