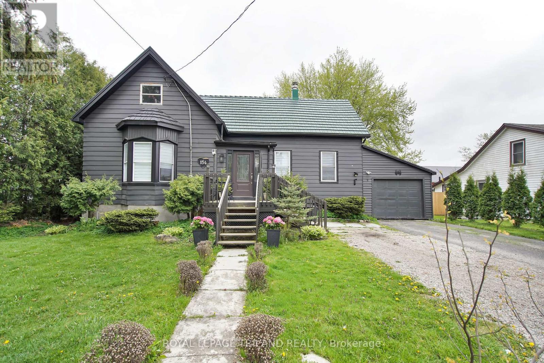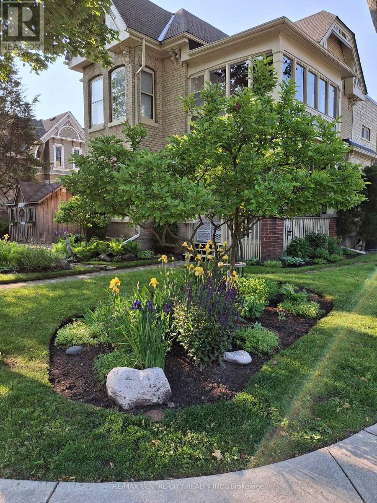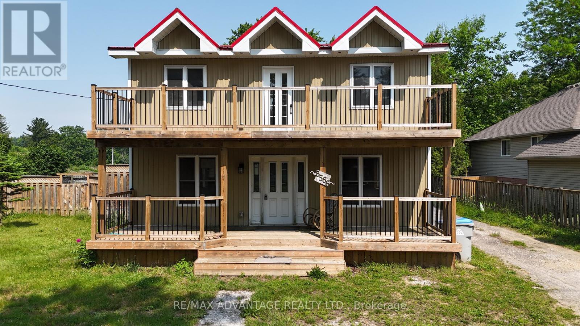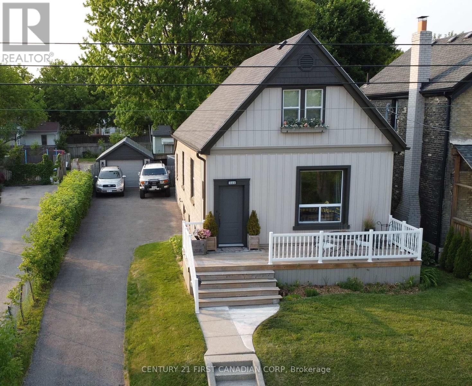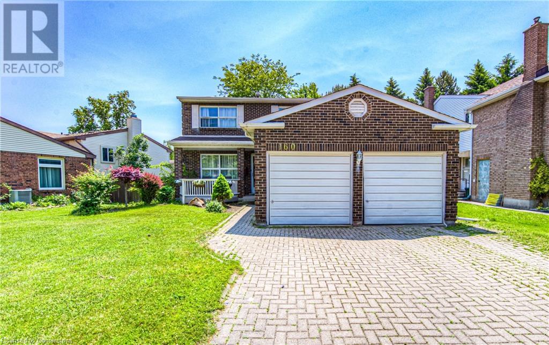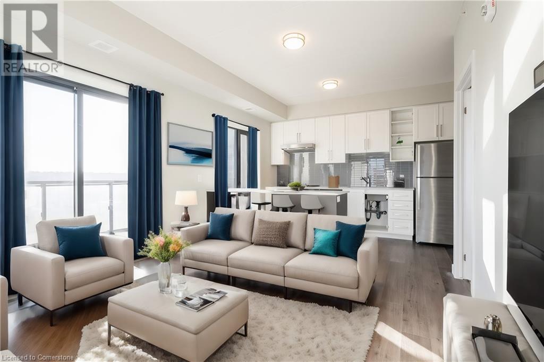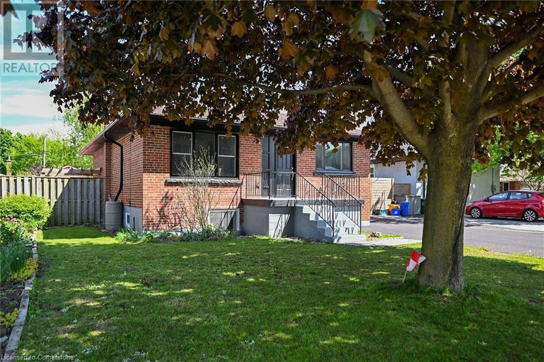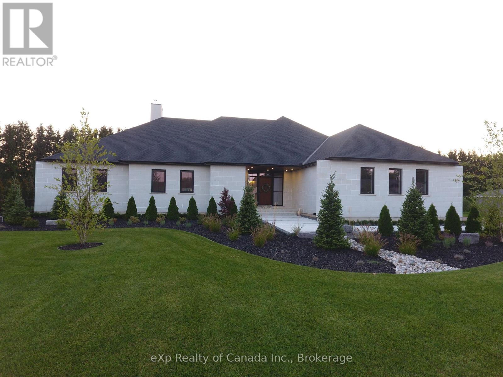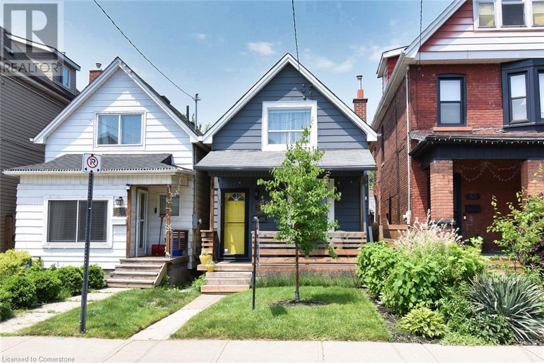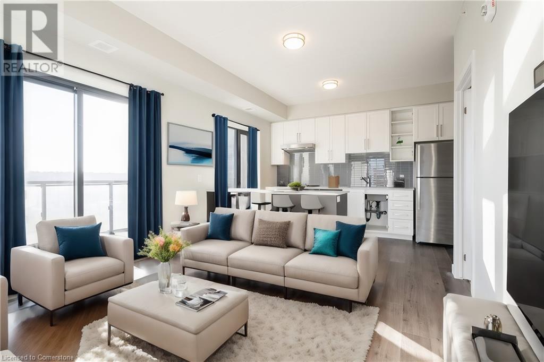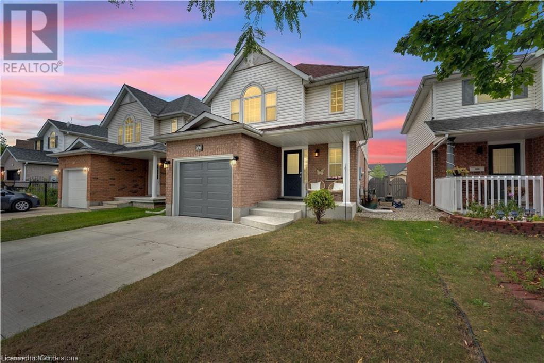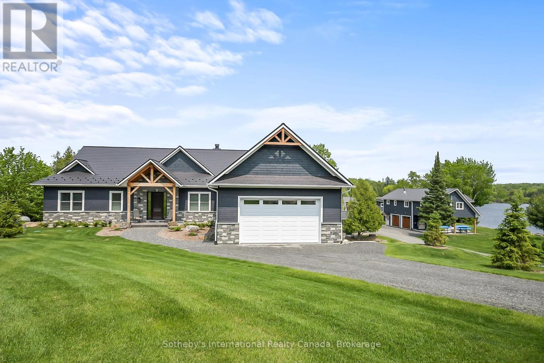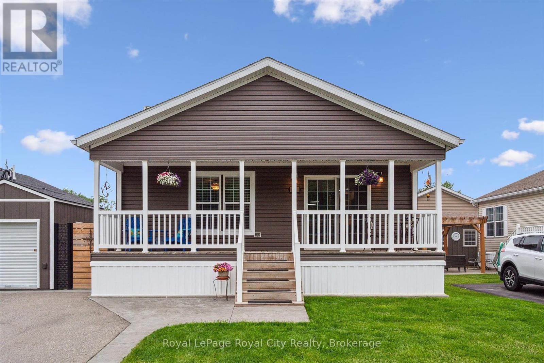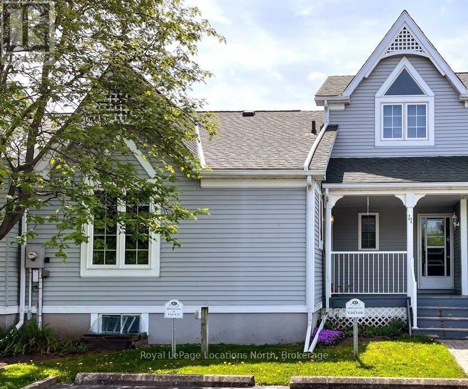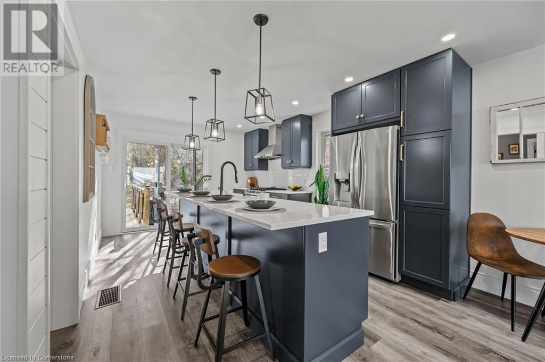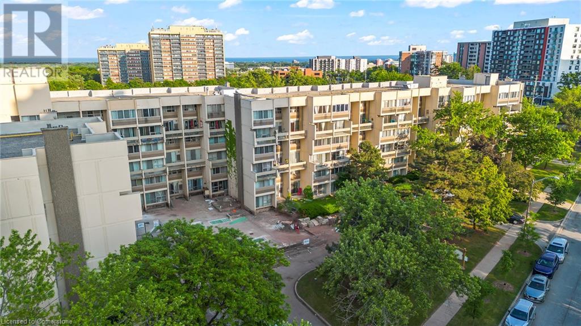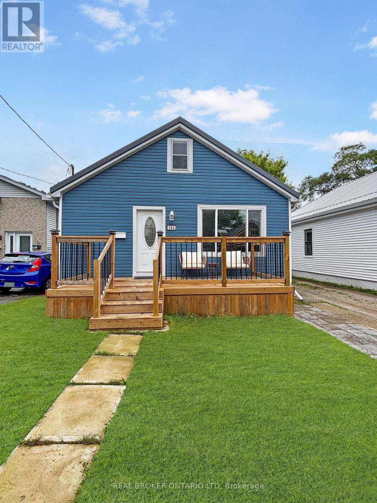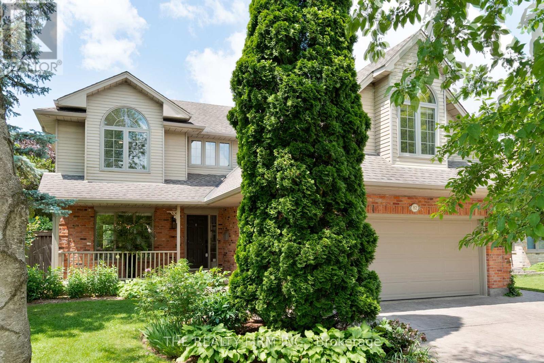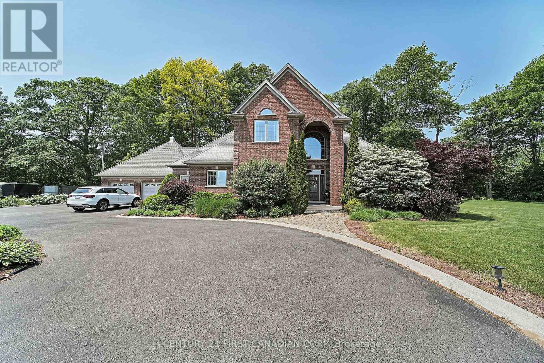28 Pinegrove Crescent
Adjala-Tosorontio, Ontario
This custom home is priced to SELLDont buy the cottage. City perks minutes awayLakes boats fishing hikes outdoors around the corner Its a lifestyle choice And internet etc allows you to work from home! No more sitting in traffic for hours You can reap the benefits of city conveniences And fresh air, sunshine, open spaces on yourvery own private Custom Built Estate Home With almost 2500+ square feet Boasts Soaring living room Ceiling Fireplace (you can roast marshmallows with outside fires)Tons of New Windows new bathrooms Generous room sizes Steel Roof that lasts forever Lots of upgrades This homes is also Energy Efficient Remember having guests over?No parking?Now you have a separate TRIPLE car garage and workshop About 1 1/2 Acres for views or gardening opportunities Other questions. Thanks for viewing (id:59646)
224 Kingswood Drive Unit# 1
Kitchener, Ontario
Welcome to Autumn Woods. Explore this large 3 bedroom Condo Town home with single garage. Located in quiet, mature area in Kitchener. Updated main floors includes hardwood floors in dining room and living room. Updated kitchen with island. Home features a walkout to large private patio from kitchen area. Large master bedroom with renovated 3pc ensuite. Other bedrooms also a good size. Lower level includes finished rec room, laundry area and direct access from garage. Excellent expressway, 401 access, close to schools and shopping. Quick possession can be offered. (id:59646)
154 John Street
West Elgin (West Lorne), Ontario
Charming Family Home with Pool & Great Curb Appeal! Located on a quiet street, this home offers fantastic curb appeal and a welcoming atmosphere. Featuring 5 bedrooms, this home is perfect for families of all sizes. Three bedrooms are conveniently located on the main floor, along with main floor laundry for added ease. The large, fully fenced backyard is ideal for entertaining, complete with a deck leading to the pool, landscaped grounds, and a newer shed for extra storage. Enjoy a maintenance-free exterior with durable vinyl siding and a steel roof, plus the comfort of a high-efficiency furnace and carpet free flooring. Situated close to schools, shopping, and Highway 401, this home is on a fully serviced lot with municipal water and sewer. Many recent updates, low taxes, and an affordable price make this property a must-see, especially for that handyman that can finish some of the projects that were already started. Easy to show with quick closing available! (id:59646)
65 Bruce Street
London South (South F), Ontario
Nestled in the heart of the award-winning Wortley Village, this circa 1893 century home offers a seamless blend of timeless elegance and modern functionality. Located on a corner lot with two driveways and ample parking, 65 Bruce Street is a true gem. Spanning over 2,500 sq. ft. of living space, this meticulously maintained duplex provides a rare opportunity for both owner-occupiers and savvy investors alike. The property also offers impressive income potential, with the main unit generating an estimated $2,500+per month and the upper unit bringing in an estimated $2,300+per month.The main floor unit features two spacious bedrooms and an expansive living/dining area, complete with bay windows that flood the space with natural light. The 10-ft ceilings enhance the airy, open feel, while the newly installed hardwood floors (2021) add warmth and charm throughout. The kitchen is equipped with a luxury Aga gas stove, perfect for both cooking and entertaining. Additional highlights include newly installed laundry (2022) and a dishwasher (2022) for added convenience. The main floor also boasts a private courtyard with stone landscaping and lush gardens, offering a serene outdoor space for relaxation and enjoyment.Upstairs, the three-bedroom, 4pc bath unit offers a functional galley kitchen featuring a new butcher block counter/granite, sink with goose neck faucet, and refrigerator (2022), along with a cozy sunroom that serves as the perfect retreat to enjoy morning coffee or a peaceful evening. Further development potential in the attic. Recent updates include paved driveways (2022), gutter guard installation (2022), both flat and sloped roofs replaced (2023), exterior painting (2023), and numerous interior lighting upgrades (2022). These thoughtful updates enhance the homes original character while ensuring long-term durability and comfort. (id:59646)
8566 Glendon Drive
Strathroy Caradoc (Mount Brydges), Ontario
Spacious 2-Storey Home on Deep Lot in Mount Brydges Ideal for Investors or Growing FamiliesWelcome to 8566 Glendon Drive, a substantial 2-storey residence located in the heart of Mount Brydges. Set on a rare 78' x 313' deep lot, this property offers ample space and potential for customization in a prime Middlesex location, just west of London. Boasting 4 bedrooms and 3.5 bathrooms, this large square footage features two generously sized primary bedrooms, each with an ensuite, making it well-suited for multi-generational living or a family-focused layout. A spacious living room and additional family room provide excellent flexibility for both relaxation and entertaining. Enjoy the outdoors from the expansive 29-foot covered front porch and matching second-storey balcony ideal for unwinding or welcoming guests. The kitchen is finished with quartz countertops and flows seamlessly into the adjacent dining area.While the home does require some updates, it stands as an exceptional opportunity for renovators, investors or developers looking to capitalize on the properties size, location, and layout. With immediate possession available, your vision can begin right away. Don't miss this chance to create something special on a deep residential lot in the heart of Mount Brydges. (id:59646)
366 Salisbury Street
London East (East G), Ontario
Welcome to 366 Salisbury Street located in the heart of Carling Heights. Great curb appeal on a one-way street with no front neighbours and a view of the city. This 4 bedroom 1 bath is cozy as a button. Walk into the main floor that sports a family/parlor room, a separate living room, a spacious dinning room,a 4 pc bathroom, a kitchen, plus 2 bedrooms. Loads of natural light with 10 foot ceilings. Upstairs you will find a huge master bedroom along with the 4th bedroom of this house.Upgrades include newer roof,windows,front door,siding,soffit,fascia,ease trough,front porch,back porch,smart home,asphalt driveway. Enjoy a detached garage with lots of parking for family and guests. Private back yard with perennial gardens to enjoy those summer nights. Close to shopping, great schools, bus system, and a short 20 min walk to downtown or Fanshawe College. 220 electrical service in garage. (id:59646)
160 Westvale Drive
Waterloo, Ontario
Welcome to your next chapter in one of Waterloo’s family-friendly neighbourhoods, Westvale! This spacious two-storey detached home offers a classic layout and an excellent opportunity for those looking to personalize their next home. The main floor begins with a spacious foyer and includes a large living room, a separate dining area, and a cozy family room with access to the backyard. The kitchen has plenty of cupboards and stainless steel appliances as well as a dinette area with sliding doors that lead to the backyard; perfect for enjoying meals or relaxing outdoors. A main floor laundry room, with separate entrance, and a double car garage add everyday convenience. A 2-piece powder room completes the main floor. Upstairs has four spacious bedrooms, including a large master bedroom with its own 4-piece ensuite bathroom. There’s also a second full bathroom (4-piece) upstairs. The basement is large, offering lots of room for your personal touches and make it whatever is needed ... the possibilities are endless. A welcoming front porch offers the perfect spot to enjoy a peaceful morning coffee or unwind at the end of the day. Lovingly lived in and home to a wonderful family over the years, this property is ready for its next chapter. With a smart layout and room to grow, it offers a wonderful opportunity for someone to bring fresh energy and updates to make it their own. Located in Westvale, a well-established, family-friendly neighbourhood, this home is close to schools, walking trails, parks, and everyday amenities. The Boardwalk shopping centre, medical offices, restaurants, and public transit are just minutes away, making this a convenient and wonderful place to call home. (id:59646)
204 Evens Pond Crescent
Kitchener, Ontario
Luxurious Former Model Home w/ Walkout Basement in Prestigious Doon Creek-Welcome to 204 Evens Pond Crescent, an exceptional, custom-built executive home in one of Kitchener’s most desirable neighbourhoods. This former model offers approx. 3,500 SF of beautifully finished living space, loaded w/ premium upgrades & designer touches throughout. Step into a grand 2-storey foyer that sets the tone for the elegant interior. The main flr features wide-plank hardwood & upgraded tile, a stunning open-concept layout, & an abundance of natural light. The chef’s kitchen is a true showstopper, complete w/ quartz counters, a waterfall island, high-end appliances, custom built-in servery/bar, & an integrated dining area w/ direct access to a lrg composite deck-perfect for indoor/outdoor entertaining. The expansive great rm showcases a ledgestone gas fireplace, providing a warm, inviting atmosphere for daily living & entertaining. Upstairs, the luxurious primary suite offers a generous walk-in closet & a spa-like 5-pce ensuite. 2 additional spacious bedrms also feature walk-in closets & share a beautifully appointed 4-pce main bath. A convenient upper-level laundry rm completes this thoughtfully designed flr. The fully finished walkout basement offers incredible flexibility & potential, w/ oversized windows, 2 walkout access points, a lrg rec rm, office nook, 4-pce bathrm, & in-law/nanny suite potential. Whether you need multi-generational space, a home gym, or media rm, this level adapts to your lifestyle. Outside, enjoy great curb appeal w/ mature trees, landscaped gardens, & a fully fenced yard w/ upper deck & lower patio, ideal for summer entertaining. Parking for 4 adds convenience. Prime Location-close to top-rated schools, scenic trails, parks, golf courses, Conestoga College, shopping, restaurants, & quick 401 access. This meticulously maintained home offers luxury, space, flexibility & location. Don’t miss your chance to own in one of Kitchener’s most exclusive enclaves! (id:59646)
15 Queen Street S Unit# 2014
Hamilton, Ontario
Welcome to Platinum Condos – Modern Living in the Heart of Hamilton! Step into urban elegance with this bright and beautifully designed 2-bedroom, 1-bathroom suite offering 694 sq ft of stylish open-concept living space. Located in the vibrant core of downtown Hamilton, this unit features in-suite laundry for your convenience and a spacious private balcony – perfect for enjoying your morning coffee or unwinding after a long day. Platinum Condos places you just steps away from the lively culture of Hess Village, local breweries, trendy cafes, shops, and some of the city's best restaurants. Commuters will love the easy access to Hamilton GO, West Harbour GO, and nearby bus routes. Students and professionals alike will appreciate the short commute to McMaster University and Mohawk College. Whether you're a first-time buyer, investor, or looking to downsize in style, this condo delivers on location, lifestyle, and comfort. (id:59646)
99 Wise Crescent
Hamilton, Ontario
Welcome to 99 Wise Cres, a beautiful brick legal duplex bungalow in the highly desired Huntington neighborhood. This amazing house features 3 bedrooms and 1 full bathroom on the main floor, with a spacious legal basement that includes two bedrooms, 1 bathroom, and separate laundry. Recent upgrades include a 200 AMP electrical panel, upgraded 1-inch water line, and new appliances! Located on a family-friendly street lined with mature trees, the large backyard boasts a spacious deck, hot tub, tiki house, and plenty of space for entertaining. This home is also a great investment opportunity, with a clean, responsible tenant living in the basement and paying top market rent. Conveniently close to Hwy, Mohawk Sports Complex, Mountain Brow, and Albion Falls. Don’t miss out — check it out today and fall in love! (id:59646)
33 August Crescent
Norwich (Otterville), Ontario
This luxurious 3,000+ square foot custom-built bungalow sits on a beautifully landscaped 1-acre lot in an exclusive neighborhood, offering a perfect balance of privacy, tranquility, and curb appeal while blending modern design with elegant finishes. Upon entering, you're welcomed by a bright, open-concept layout, accentuated by large windows that fill the home with natural light and 9' high ceilings that create an airy, expansive feel. The heart of the home is the high-end kitchen, complete with top-of-the-line appliances, custom cabinetry, and a large island perfect for meal preparation or casual dining. This space seamlessly flows into the dining and living areas, making it ideal for entertaining or family gatherings. The master suite is a private retreat, featuring large windows with serene views, a spa-like ensuite with a soaking tub, luxurious shower, dual vanities, and a spacious walk-in closet. Two additional bedrooms share a full modern bathroom, while a stylish powder room adds convenience for guests. The home also features a large laundry/mudroom, designed for practicality and organization, with built-in storage and access to the three-car garage. The garage is perfect for car enthusiasts or anyone needing extra storage, accommodating larger vehicles or a workshop space. Outside, the professionally landscaped grounds create a peaceful, private setting. Whether relaxing on the patio, hosting outdoor gatherings, or enjoying the serene views, the outdoor space complements the home's elegant design. With its blend of luxurious amenities, custom craftsmanship, and peaceful setting, this modern bungalow offers an unparalleled living experience in one of the area's most exclusive communities. Every aspect of the home has been designed to cater to both the aesthetic and practical needs of modern living, making it a rare find for discerning buyers. (id:59646)
61 Chestnut Avenue
Hamilton, Ontario
A Perfect First Home for Your Family! Why settle for a condo when you can have a charming, fully detached 3-bedroom, 1.5-bath home in Hamilton’s welcoming Gibson/Stipley neighborhood? Thoughtfully updated inside and out, this move-in-ready home is perfect for first-time buyers and growing families. A handy rear PARKING spot (2025) makes for easy access after grocery shopping! Step into a bright, open concept home with modern flooring, pot lighting, a kitchen breakfast bar, and custom bedroom closet! Major upgrades include a new furnace and hot water tank (all owned, 2024) which means less worry and more time to enjoy your new home. Outside, the backyard is designed for making memories, featuring a large deck, pergola, planter boxes, potting shed, and a gas line for summer BBQs. Love to explore? You’re just minutes from Bernie Morelli Rec Centre, Hamilton Stadium (perfect for tailgate parties), Gage Park, Playhouse Cinema, and some of Hamilton’s best local spots like MaiPai, Vintage Coffee Roasters, and Pinch Bakery and Plant Shop. This home also has a full unfinished basement with built-in shelves for ample storage. Don’t miss this rare chance to own a cozy, character-filled home in a vibrant, family-friendly neighborhood—all at an affordable price! (id:59646)
15 Queen Street S Unit# 2014
Hamilton, Ontario
Welcome to Platinum Condos – Modern Living in the Heart of Hamilton! Step into urban elegance with this bright and beautifully designed 2-bedroom, 1-bathroom suite offering 694 sq ft of stylish open-concept living space. Located in the vibrant core of downtown Hamilton, this unit features in-suite laundry for your convenience and a spacious private balcony – perfect for enjoying your morning coffee or unwinding after a long day. Platinum Condos places you just steps away from the lively culture of Hess Village, local breweries, trendy cafes, shops, and some of the city's best restaurants. Commuters will love the easy access to Hamilton GO, West Harbour GO, and nearby bus routes. Students and professionals alike will appreciate the short commute to McMaster University and Mohawk College. Whether you're a first-time buyer, investor, or looking to downsize in style, this condo delivers on location, lifestyle, and comfort. (id:59646)
166 Kovac Road
Cambridge, Ontario
Welcome to this stunning, well-maintained home ideally located just minutes from Hwy 401, schools, shopping, parks, entertainment, and every convenience you could need. Step inside to discover a spacious and sun-filled layout, featuring a modern kitchen- equipped with stainless steel appliances and a breakfast bar that flows seamlessly into the dining area. The good sized living room features large window and overlooks the beautiful backyard. Enjoy summer evenings in your backyard oasis, complete with a custom-built deck, stone patio, and metal gazebo—ideal for relaxing or entertaining. The upper floor is carpet-free; features a Huge primary bedroom with soaring vaulted ceilings, large statement windows, and a private 4-piece ensuite. Two additional generously sized bedrooms on the upper floor offer ample space for the whole family. The fully finished basement provides added flexibility with a cozy family room, 2-piece powder room, and an extra room perfect for a home office, guest space, or children’s play area. Located in a quiet, family-friendly neighborhood, this home is a great place to live for any family or young professionals. (id:59646)
19 Bears Paw
Whitestone (Hagerman), Ontario
Welcome to The Bears Paw Estate, an exceptional family compound on beautiful Whitestone Lake offering nearly 800 feet of pristine shoreline across three separately deeded, fully serviced parcels (~1.8 acres total). Anchored by a luxurious, newly built 5,800 sq ft main cottage (19 Bears Paw) with soaring vaulted ceilings, a chef-inspired kitchen featuring Miele and Wolf appliances, a spa-like primary suite, full gym, sauna, wet bar, and a stunning finished walkout lower level. The private point parcel (11D Bears Paw) boasts a charming 1,400 sq ft cottage plus a stylish 1,500 sq ft carriage house with guest quarters above a spacious garage - ideal for extended family, friends, or potential rental income. Completing this versatile package, (11C Bears Paw) offers an entry-level 1-bedroom cottage with 200 ft of natural shoreline, perfect for overflow guests or future redevelopment. Enjoy seamless indoor-outdoor living with extensive sandy beaches, expansive docks, multiple decks, granite patios, fire-pit areas, manicured lawns, and mature landscaping that maximize privacy and tranquility. Properties feature modern mechanical systems, backup generators (at 19 and 11D), high-speed satellite internet, and year-round accessibility. With breathtaking sunrise and sunset views from various vantage points, this is an exceptional offering. Ideally positioned just minutes from local amenities - including a nurses station in Dunchurch and a full hospital in Parry Sound - plus convenient access to marinas and golf. The Bears Paw Estate represents a rare legacy investment that blends luxury, lifestyle, and long-term flexibility - an unparalleled opportunity for discerning buyers seeking multi-generational enjoyment and a timeless waterfront retreat. (id:59646)
13 Basswood Road Pvt Road
Puslinch, Ontario
Welcome to Mini Lakes! Get ready to be impressed! This spacious 2-bedroom, 2-bath home offers all the comforts you need. It features a cozy gas fireplace in the living room, a convenient laundry room, and a large kitchen complete with an island workspace and dual-temperature wine cooler. The home also includes an owned on-demand water heater and a water softener. Laminate floors run throughout the house. The outdoor space is private, featuring a concrete patio, a hot tub with a waterfall and jets, and a gazebo with a cloth covering for those hot summer days. Additionally, there is a custom fence and a mini garage that can accommodate a golf cart and has power ran to it. The yard is low maintenance, with Forever grass in two areas. The double driveway, enhanced with decorative edging, leads to a beautiful front porch that spans the entire length of the home perfect for overlooking the forest across the road. A short stroll will take you to the mini lakes that this community is known for, as well as the inground pool. The clubhouse offers a variety of activities for owners, including games, events, and opportunities to get to know your neighbors. POTL fees include road maintenance/snow removal, pool, club house, common area maintenance (id:59646)
11 - 83 Victoria Street
Meaford, Ontario
If you are looking for a beautiful bungalow style condo in Meaford you have found it. The minute you walk through the door you will fall in love with the open, bright living space, cathedral ceiling, skylight and patio door wall. Offering exceptional value, the features of this home include: Two gas fireplaces, Kitchen with great counter space and pantry, Main floor primary bedroom and updated 4 piece bathroom, Walk out to patio, Open concept living, New flooring, Fully finished lower level with second bedroom featuring a semi-ensuite, Spacious laundry room and Large closets throughout. Main sources of heat are gas fireplaces and heat pump, which also provides main floor air conditioning. Living at Brookside Condos places you within walking distance of Meaford's trendy downtown core and the shores of Georgian Bay. If you love the outdoors, you will find hiking, walking and cycling trails, skiing, golf and boating all within a 5 to 25 minutes drive. Owning this attractive condo allows you to move in and enjoy the lifestyle this area has to offer. (id:59646)
6 - 1059 Woodington Road
Muskoka Lakes (Medora), Ontario
Welcome to 1059 Woodington Road #6, an exceptional turnkey luxury cottage nestled on the iconic shores of Lake Rosseau. Built in 2012 and extensively renovated in 2021 and 2022, this cottage blends timeless charm with modern comfort! Stepping inside, you are instantly greeted with floor to ceiling lake views flooding the cottage with natural light. The large great room seamlessly blends the cottage together, with accents like the custom fireplace that sets the perfect ambiance all year round. Designed for families and entertaining, the interior features six spacious bedrooms, two and a half bathrooms, and a fully finished lower level rec room. Step outside onto the oversized deck and take in the beautiful surroundings. From the open lake views to the 9 acre park like setting, there is absolutely nothing more you could ask for when it comes to a summer retreat. The sprawling green lawns gently lead down to a private beach for a gentle entry into the lake, or head over to the tennis court to get in your morning set. This cottage is located within a private, fully maintained 9-acre property shared with 9 surrounding cottages. Each owner enjoys a private, designated boat slip, along with shared guest docking, providing seamless access to endless adventures across Muskoka's legendary lakes. Ideally situated just minutes by boat or car from Port Carling, Lake Joe Club, Port Sandfield, and a full-service marina, this property is in an ideal location to access Muskoka's top amenities. As an added bonus, this cottage presents outstanding rental potential, carrying a unique zoning that allows short-term rentals without the hassles of municipal short-term rental regulation. Offered fully furnished with over $100,000 in high-end furnishings from local retailers such as Muskoka Living, this is a rare opportunity to own a slice of Muskoka paradise, fully equipped and ready to enjoy from day one. (id:59646)
40 Bullfrog Drive
Puslinch, Ontario
Welcome to your dream home in Mini Lakes, a serene and idyllic community! This warm and cozy residence offers the perfect blend of comfort and convenience. Nestled in a peaceful and quiet neighbourhood, you'll enjoy the tranquility (no traffic or sirens), making it the ideal retreat from the hustle and bustle of city life. Enjoy efficient open concept living, cooking and entertaining while watching the lovely gas fireplace. The kitchen offers abundant cupboard and counter space and convenient built-ins beside the dining table. A large deck almost doubles your entertainment space where you can enjoy evenings under the stars or inside the screened gazebo. The primary bedroom with walk in closet and ensuite bathroom allows you to pamper yourself while your guests can enjoy the four piece main bathroom. There is plenty of room for two cars and a golf cart in this oversized driveway and there is a large side yard with two storage sheds. Stroll across the street to the pool and community centre. Mini Lakes is the most sought-after lifestyle gated community in Southern Ontario. Located only 5 minutes from the 401 and the bustling South end of Guelph, which provides all the necessary amenities for shopping, entertainment and healthcare. Residents enjoy spring fed lakes, fishing, canals, heated pool, recreation centre, bocce courts, library, trails, gardens allotments, walking club, dart league, golf tournament, card nights, etc. Don't miss out on this opportunity to own a piece of paradise in such a delightful community. Schedule a viewing today and discover the perfect place to call home! Mini Lakes is a Common Elements Condominium Community with residents having FREEHOLD TITLE to the land they reside on (POTL-Parcel of Tied Land). (id:59646)
270 Kathleen Street
Guelph, Ontario
Beautiful renovated home tucked away on rare oversized 49 X 181ft lot in Guelph’s beloved Exhibition Park neighbourhood! As you arrive charming curb appeal draws you in W/prof. landscaped gardens, stately armour stone, front porch & generous parking incl. detached garage. Step inside to open-concept layout that strikes perfect balance btwn contemporary design & welcoming character. Living room W/sleek custom live-edge wood mantle & oversized bay window that bathes the space in natural light. Dining area provides versatile setting overlooking backyard —ideal for hosting, working from home or playful family zone. Renovated kitchen in 2021 W/high-end navy cabinetry, white quartz counters & tile backsplash. Premium S/S appliances incl. gas stove & B/I microwave. Centre island W/storage, pendant lighting & bar seating for casual meals. Sliding doors extend living space outdoors creating seamless connection to backyard. Main floor bdrm offers dbl closet & access to updated 4pc bath. Upstairs 2 bdrms await—one W/dbl closets & other features charming nook perfect for reading, working or dressing. Modern 2pc bath adds convenience. Finished bsmt W/legal 1-bdrm apt & private entry—ideal for multigenerational living or generating rental income. Kitchen features S/S appliances & stylish finishes while living area, 4pc bath & bdrm W/dual windows offer comfort & functionality. Expansive backyard feels like private escape! Whether you're grilling on the deck or watching kids play on the lawn around mature trees, this space is perfect for family life & entertaining. Walk to Exhibition Park & enjoy playgrounds, baseball fields & community hub of seasonal events: yoga, live music, food trucks & movies. Top-rated schools incl. Victory PS, Our Lady of Lourdes & GCVI all within walking distance. Downtown is only mins away to enjoy bakeries, shops, restaurants, GO Station & nightlife. This is more than a home, it’s a lifestyle in one of Guelph’s most cherished family-friendly communities (id:59646)
1300 Marlborough Court Unit# 523
Oakville, Ontario
Welcome to this bright and stylish two-storey penthouse condo in a highly desirable Oakville neighbourhood. This spacious 3-bedroom, 1.5-bath home features elegant wood flooring, a modern kitchen with quartz countertops, stainless steel appliances, and a convenient main floor powder room. The open-concept living and dining area is filled with natural light, thanks to floor-to-ceiling windows and walk-outs to two private balconies. With two separate entrances, this unique layout offers added flexibility and privacy. The upper level boasts a generous primary bedroom with wall-to-wall windows and double closets, two additional bedrooms, and a well-appointed 4-piece bathroom. Includes one parking space underground, one additional exclusive parking spot upon request, and an oversized locker. Enjoy access to building amenities including a party room, fitness centre, sauna, and common area laundry facilities. Perfectly located just steps to Morrison Valley Trail, Oakville Place, shops, restaurants, schools, and public transit, with easy access to HWY 403/QEW, Sheridan College, and Oakville GO. Do Not Miss Out On This Stunning Unit. Must See!**Some photos are virtually staged** (id:59646)
104 Delaware Street
London East (East M), Ontario
Versatile Home with Full In-Law Suite in Tucked-Away Location. This solid and spacious 3-bedroom, 2-bathroom home offers exceptional functionality and value. Featuring two full kitchens, two laundry sets, and a completely independent granny suite, its perfect for multi-generational living, rental income, extended family, or a single family home. The full basement is clean and dry, ready to be finished to your liking, and a large clean attic provides excellent extra storage. Upgrades include a metal roof (2022), windows (2022), siding (2022), and refinished interior. Located in a quiet, friendly neighbourhood close to scenic trails, parks, and everyday amenities. A rare find with flexible living space in a peaceful area. (id:59646)
82 Masonville Crescent
London North (North G), Ontario
Located in the heart of one of London's most desirable North End neighbourhoods, this stunning two-storey home is perfectly positioned near top-rated schools, Masonville Mall, beautiful parks, and endless family-friendly amenities. With 4+1 bedrooms and 3.5 bathrooms, there's room for families of all sizes to grow and thrive. Over $225,000 in thoughtful, designer renovations since 2020 have transformed this home into a true showpiece. The main floor is designed for connection and comfort, with two traditional living areas, gas fireplace, and formal dining room ideal for hosting. The updated kitchen and modern bathrooms (including a luxurious ensuite) provide everyday elegance, while heated tile floors offer warmth and comfort underfoot.Upstairs features brand new carpet (2025) and bright, spacious bedrooms. The professionally finished basement adds a fifth bedroom, full bath, and versatile living space--perfect for guests, teens, or a home gym. Out back, your private fenced yard is a true sanctuary: a three-season blooming English garden, soothing water feature, Beachcomber 700 series hot tub, gas BBQ hookup, and entertaining deck. A full irrigation system keeps everything lush and low-maintenance. Other key features include smart features installed throughout the home, including lights, switches, and locks, a 200-amp electrical panel, custom blinds and lighting, and a double car garage. Welcome to 82 Masonville Crescent -- where exceptional design meets an unbeatable North London lifestyle. (id:59646)
42580 Roberts Line
Central Elgin (Union), Ontario
Location! Location! Location! This quaint 1.4 acre country estate is 5 minutes away from the Port Stanley Beach and all amenities with a quick commute to St.Thomas and easy drive to London. Many improvements done to this well built custom brick 3 bedroom, 2.5 bathroom home that features a circular paved driveway, professionally landscaped and over-sized insulated 2-car garage with separate entrance to the basement. The main floor boasts an impressive open concept design with new engineered HW flooring (2022) in the living room & family room separated by a double-sided gas fireplace. Also there is a formal dining room, a kitchen with granite counter tops, back-splash, under-cabinet lighting, stainless steel appliances (2022), an island that seats 4, breakfast nook, pantry & accent lighting. Ideally located next to the kitchen is a separate entrance with ceramic tile floors, a coat closet and 2-piece bathroom with new washer and dryer (2022). The family room has sliding doors that lead to a newly constructed covered patio (2023) with lights, fans, heater and speakers that is great for entertaining. The primary bedroom is also conveniently located on the main floor that includes a 5 piece ensuite with heated ceramic tile flooring, jetted tub, tiled shower, walk-in closet and access to the covered patio. Heading up to the second level, you will find a newly added stair lift (2023), a loft for an office space and 2 more large bedrooms with new engineered HW flooring (2022) and a Jack n Jill 4-piece bathroom. The lower level with separate garage backdoor walk up has been drywalled with electrical and flooring done (2025) creating a granny/in-law suite that potentially includes 3 bedrooms, rec room, 3 piece washroom and kitchen. This adds exceptional value once the work is finished by the new Buyers. In addition to a gazebo with hydro, there is a custom built fire-pit in the backyard (2023). The home comes with a Generac generator, water filtration system & central vacuum! (id:59646)



