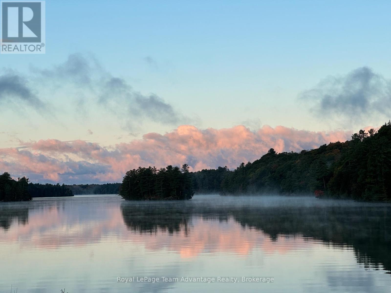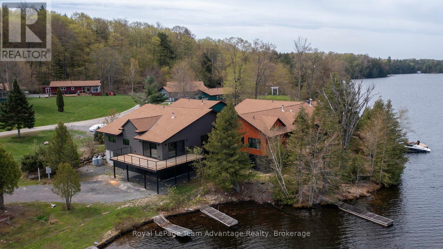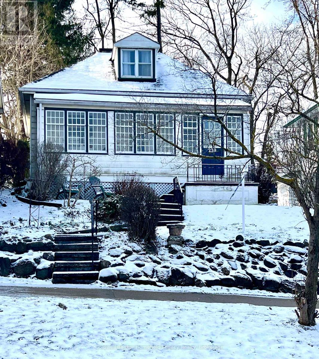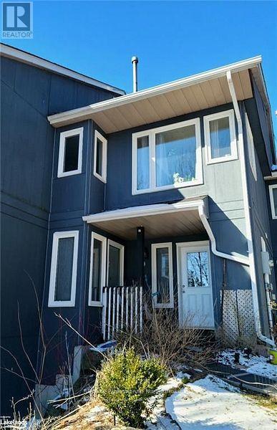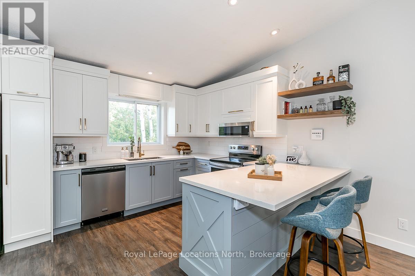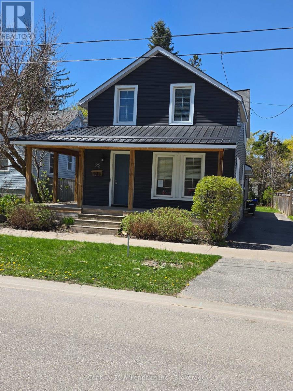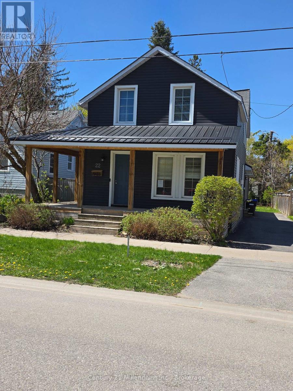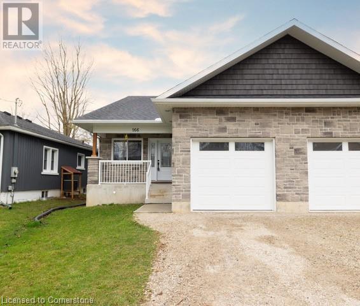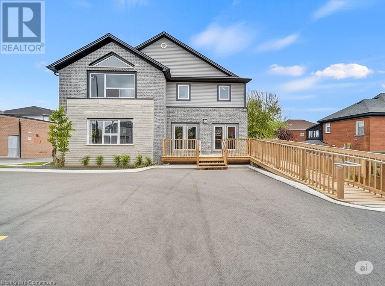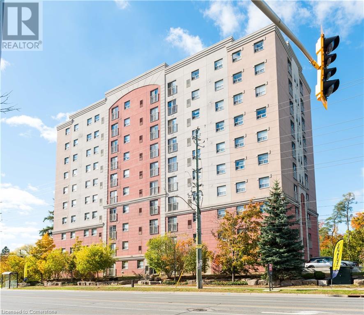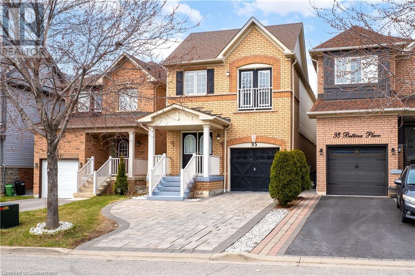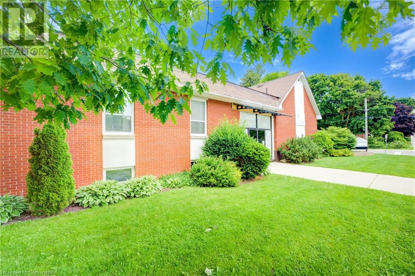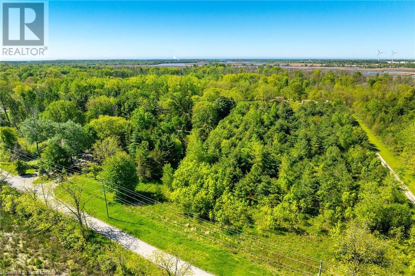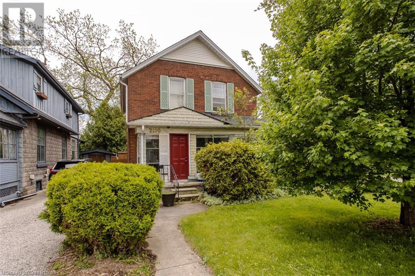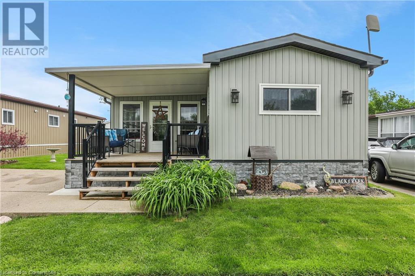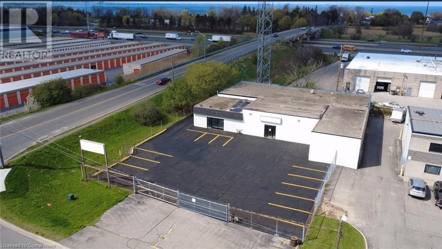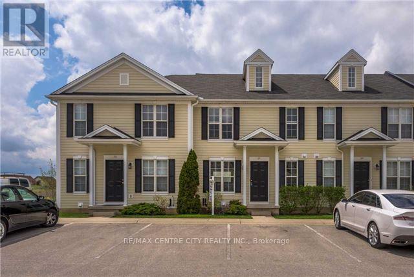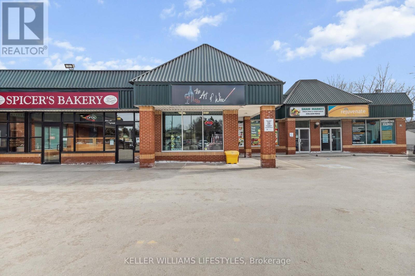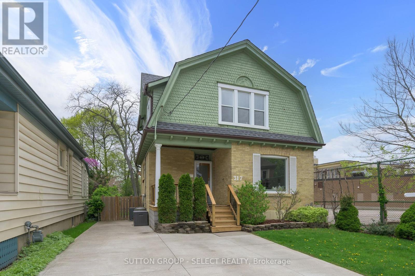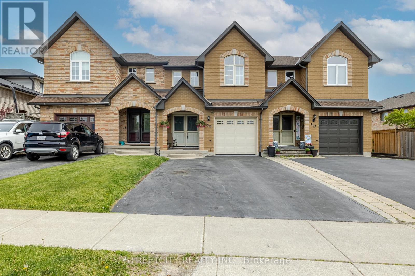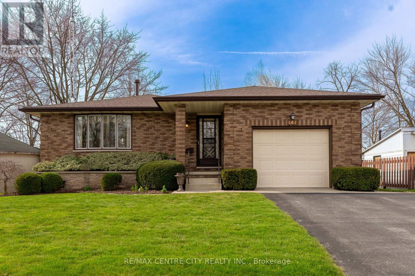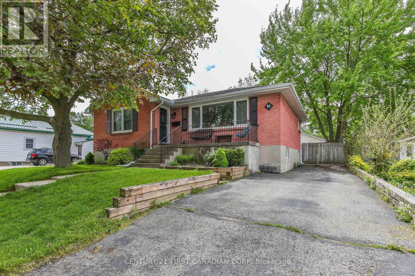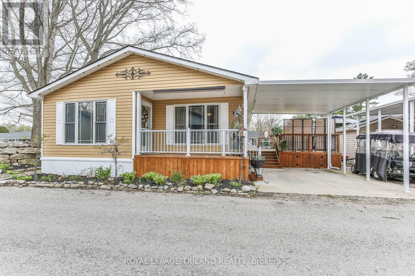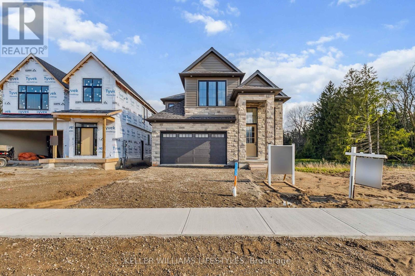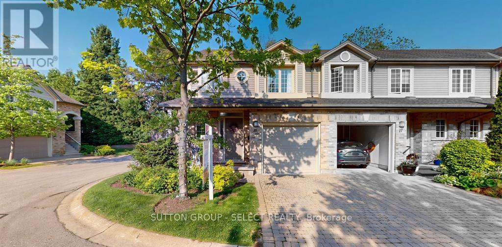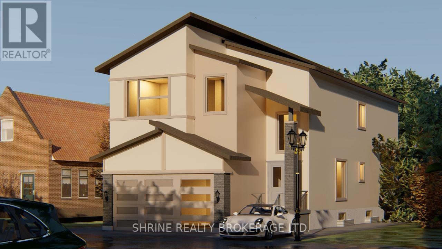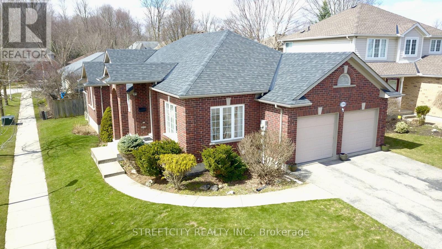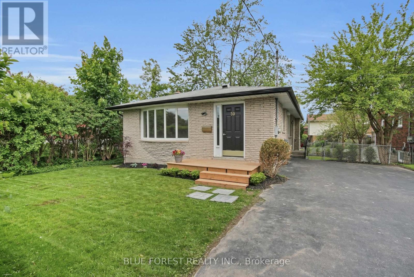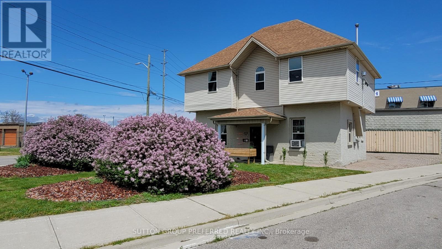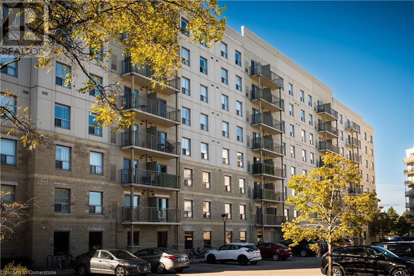19 - 1 Crane Walker Road
The Archipelago (Archipelago South), Ontario
Luxurious year round waterfront living at Crane Lake Estates. Upon entering the new luxurious, 3300 sq. waterfront unit, you're immediately struck by its spaciousness, natural light & views of Crane Lake. Combined modern kitchen/dining & living room with vaulted ceilings, double sided fireplace & wood feature wall give a sense of calm & warmth. Massive glass patio doors glide open to your private waterfront deck where both lounging & entertaining will be enjoyed. Four bdrm's, 2 of which are primary suites with spa-like 5 piece ensuite. In suite laundry, large mud room, lower level with family room & walkout to waterfront & private dock are just some of the features that make this cottage perfect for any family. No expense spared top of the line Schucco German lift & slide patio doors, Marvin Windows, polished concrete floors with in- floor heating & so much more! Crane Lake Estates was once the historic site of Crane Lake Resort & now boasts a small but exclusive community of 15 cottages & now, 3 private residences directly on the water's edge(within the historic main lodge). Over 44 acres of mixed bush, sand beach, communal deck/dock, boat launch, open areas for kids to play, tennis courts & new pavilion housing games/entertaining/meeting room with 2 pce bath, private to owners only. Condo fees include heated water lines, septic, lawn maintenance, communal use of all amenities, upkeep of all communal areas as well as snow removal on all road ways. Crane Lake has over 80kms of shoreline with large tracks of undeveloped crown land keeping this lake serene, breathtakingly beautiful & many bays without a cottage in site! Crane lake has great fishing, boating, water sports, kayaking, canoeing as well as access, via boat, through picturesque Blackstone River to Blackstone lake. As there are so many features of this cottage that I can not fit into the remarks, you'll need to view for yourself! Looking for a cottage with no upkeep, this is it! Unpack & enjoy. (id:59646)
72 - 1293 Windermere Road
Muskoka Lakes (Watt), Ontario
Wow! Your perfect escape from the daily grind has arrived! Prepare to be impressed & inspired as you travel down the year-round, dead-end road & arrive at this beautifully updated & meticulously maintained cottage property resting on a generous 2 acre lot with 225' of breathtaking southwest facing shoreline. Perched on stunning classic Muskoka granite with masterfully crafted landscaping hugging the natural topography, the main cottage offers everything you need with open concept living to prepare meals over your gas range, cozy up in front of the wood stove, and retreat to your primary bedroom complete with spacious ensuite. Family & friends can enjoy one of two charming bunkies, just steps to the 2nd bathroom in the main cottage. Indoors or out, breathtaking views abound from every well thought out space on this property. Enjoy alfresco dining or sunset cocktails in the lakeside Muskoka room - an unforgettable setting for laughter, connection & lasting memories. After dark, gather around the perfect flagstone fire pit to roast marshmallows beneath the stars. Water enthusiasts will love the two dock areas: one with shallow entry for easy launching of your kayak/SUP for a lake for a quiet paddle and a main dock with deep water for jumping and diving. Perhaps unwind & detox in the perfectly placed barrel sauna before that refreshing lake plunge? Take your boat out to explore more of the lake, cast a line, or go for a ski. You can have it all - without the crowds. Centrally located, just 20 mins in any direction to Port Carling, Rosseau, Windermere or Bracebridge - an ideal location in the heart of Muskoka. Camel Lake, for those lucky enough to know it, know it is a hidden gem on the Muskoka Lakes. Opportunities on this lake are few & far between, so don't miss your chance. Book your private tour today! (id:59646)
46 Algonquin Lane
Ashfield-Colborne-Wawanosh (Colborne), Ontario
A gardeners paradise!! Stunning perennial gardens line the front of this 2009 Hart Home, now being offered for sale in the lakefront adult community, Meneset on the Lake. This open concept floor plan, 2 bedroom, 2 bathroom home features a three season sunroom with a fabulous view facing out onto green space. The primary bedroom with walk in closet and 3 piece ensuite has had a brand new gorgeous shower with glass shower doors accented with brushed stainless hardware. The second bedroom is currently used as a sewing/craft room however it provides ample room for guests footsteps outside the main 4 piece master bathroom. Vaulted ceilings soar throughout the gorgeous kitchen with island, dining and living room. The statement natural gas fireplace with the rustic mantle sits in the centre of the living room for your enjoyment while cooking in the spacious kitchen or eating in the gorgeous dining area. This carpet free home has been painted throughout, new quartz counter tops in the bathrooms, has all new services, paved laneway, storage shed and a fully landscaped back yard oasis. You will fall in love with the floor plan and view this home has to offer. Meneset on the Lake is a 55+ lifestyle community with an active clubhouse, drive down immaculate beach, paved streets, garden plots and outdoor storage. When lifestyle and simplicity are your goals, consider this lovely unique home. (id:59646)
18 - 1 Crane Walker Road
The Archipelago (Archipelago South), Ontario
Luxurious waterfront living at Crane Lake Estates. Upon entering the new luxurious, 2800 sq. waterfront unit, you're immediately struck by its spaciousness, natural light & views of Crane Lake. The combined modern kitchen, dining room & living room with vaulted ceilings, dble sided fireplace & wood feature wall give a sense of calm & warmth. Massive glass patio doors glide open to your private waterfront deck where both lounging & entertaining will be enjoyed. Four bdrm's, 2 of which are primary suites with spa-like 5 piece en-suite. In suite laundry, large mudroom, separate media room & private dock are some of the features that make this cottage perfect for any family. No expense spared with top of the line Schucco German lift & slide patio doors, Marvin Windows, polished concrete floors with in- floor heating & so much more! Crane Lake Estates was once the historic site of Crane Lake Resort and now boasts a small but exclusive community of 15 cottages & now, 3 private residences on the water's edge (within the historic main lodge). 44 acres of mixed bush, sand beach, communal deck/dock, boat launch, open areas for kids to play, tennis courts & new pavilion housing games/entertaining/meeting room with 2 pce bath, private to owners only. Condo fees include heated water lines, septic, lawn maintenance, communal use of all amenities, upkeep of all communal areas as well as snow removal on all road ways. Crane Lake has over 80kms of shoreline with large tracks of undeveloped crown land keeping this lake serene, breathtakingly beautiful & many bays without a cottage in site! Crane lake has great fishing, boating, water sports, kayaking, canoeing as well as access, via boat, through picturesque Blackstone River to Blackstone lake. As there are so many features of the cottage that I can not fit into the remarks, you'll need to come take a look at this beautiful waterfront opportunity yourself! Looking for a cottage with no upkeep then this is it! Unpack & enjoy. (id:59646)
18 - 1 Crane Walker Road
The Archipelago (Archipelago South), Ontario
Experience luxurious year round waterfront living at Crane Lake Estates. Upon entering the new luxurious, 2800 sq. waterfront unit, you're immediately struck by its spaciousness, natural light & views of Crane Lake. The combination modern kitchen, dining room & living room with vaulted ceilings, double sided fireplace & wood feature wall give a sense of calm and warmth. Massive glass patio doors glide open to your private waterfront deck where both lounging & entertaining will be enjoyed. Four bdrm's, 2 of which are primary suites with spa-like 5 piece en-suite. In suite laundry, large mudroom, separate media room & private dock are just some of the features that make this unit perfect for any family. No expense spared with top of the line Schucco German lift and slide patio doors, Marvin Windows, polished concrete floors with in- floor heating & so much more! Crane Lake Estates was once the historic site of Crane Lake Resort and now boasts a small but exclusive community of 15 cottages & now, 3 private residences on the water's edge (within the historic main lodge). Over 44 acres of mixed bush, sand beach, communal deck/dock, boat launch, open areas for kids to play, tennis courts & new pavilion housing games/entertaining/meeting room with 2 pce bath, private to owners only. Condo fees include heated water lines, septic, lawn maintenance, communal use of all amenities, upkeep of all communal areas as well as snow removal on all road ways. Crane Lake has over 80kms of shoreline with large tracks of undeveloped crown land keeping this lake serene, breathtakingly beautiful & many bays without a cottage in site! Crane lake has great fishing, boating, water sports, kayaking, canoeing as well as access, via boat, through picturesque Blackstone River to Blackstone lake. As there are so many features of these homes that I can not fit into the remarks, you'll need to come take a look at this beautiful waterfront opportunity yourself! (id:59646)
19 - 1 Crane Walker Road
The Archipelago (Archipelago South), Ontario
Experience luxurious year round waterfront living at Crane Lake Estates. Upon entering the new luxurious, 3300 sq. waterfront unit, you're immediately struck by its spaciousness, natural light & views of Crane Lake. The combination modern kitchen, dining room & living room with vaulted ceilings, double sided fireplace & wood feature wall give a sense of calm and warmth. Massive glass patio doors glide open to your private waterfront deck where both lounging & entertaining will be enjoyed. Four bdrm's, 2 of which are primary suites with spa-like 5 piece en-suite. In suite laundry, large mud room, lower level with family room and walkout to waterfront & private dock are just some of the features that make this unit perfect for any family. No expense spared top of the line Schucco German lift & slide patio doors, Marvin Windows, polished concrete floors with in- floor heating & so much more! Crane Lake Estates was once the historic site of Crane Lake Resort & now boasts a small but exclusive community of 15 cottages & now, 3 private residences directly on the water's edge(within the historic main lodge). Over 44 acres of mixed bush, sand beach, communal deck/dock, boat launch, open areas for kids to play, tennis courts & new pavilion housing games/entertaining/meeting room with 2 pce bath, private to owners only. Condo fees include heated water lines, septic, lawn maintenance, communal use of all amenities, upkeep of all communal areas as well as snow removal on all road ways. Crane Lake has over 80kms of shoreline with large tracks of undeveloped crown land keeping this lake serene, breathtakingly beautiful & many bays without a cottage in site! Crane lake has great fishing, boating, water sports, kayaking, canoeing as well as access, via boat, through picturesque Blackstone River to Blackstone lake. As there are so many features of these homes that I can not fit into the remarks, you'll need to come take a look at this beautiful waterfront property yourself. (id:59646)
11 Anderson Court
Ancaster, Ontario
Beautiful custom built home for original owners. Lovingly upgraded and updated. All brick, 4 bedroom plus main floor den, 3+1 baths with spectacular inground saltwater pool. (4 years new by Pioneer Pools). Quiet court location amongst other high quality homes. Features beautifully landscaped oversize lot with fully fenced backyard, long 6 car driveway plus 2 car garage with inside entry. All spacious oversize principal rooms are tastefully decorated. Priced way below replacement cost. Don't miss this great home in Parkview-Foxwood neighbourhood by Empire Homes. All sizes approx and irregular (id:59646)
230 Queen Street E
St. Marys, Ontario
Attention first time home buyers! This excellent property overlooks beautiful St. Marys and is located close to downtown amenities. Featuring main floor laundry in the kitchen, an updated 4pc bathroom, and a large living room with a gas fireplace and access to the enclosed sunroom, where you can enjoy a morning drink or relax with your favourite book. The upper level boasts a large sized bedroom with closets and a smaller bedroom, or perhaps your office or hobby room to suit. This home has hardwood flooring throughout and parking for 4 cars. Enjoy the summer sun with your friends and family on the newly added backyard patio! Come take a look! ** This is a linked property.** (id:59646)
3033 Townline Road Unit# 184
Stevensville, Ontario
OVERSIZED BUNGALOW IN BLACK CREEK COMMUNITY … This lovely, 3 bedroom, 1596 sq ft BUNGALOW with NO REAR NEIGHBOURS backs onto a field and is nestled at 184-3033 Townline Road (Trillium Trail) in the Black Creek Adult Lifestyle Community in Stevensville. This spacious yet cozy home offers space for everyone – Enter through sliding doors into a lovely sunroom with floor-to-ceiling windows and access to the family room w/built-in shelves. Bright, OPEN CONCEPT living area boasts a bay window and vaulted ceilings, leading into the eat-in kitchen with abundant cabinetry PLUS convenient laundry access through saloon-style doors. Primary bedroom offers double closets, two more bedrooms (one with access to back mudroom, which would be great for an office or craft room!), and a large 5-pc bathroom. TWO SHEDS provide plenty of storage, double driveway with parking for 2 vehicles. UPDATES include Generator 2023, Furnace & AC 2023, most windows. Monthly fees are $941.22 per month and include land lease & taxes. Excellent COMMUNITY LIVING offers a fantastic club house w/both indoor & outdoor pools, sauna, shuffleboard, tennis courts & weekly activities such as yoga, exercise classes, water aerobics, line dancing, tai chi, bingo, poker, coffee hour & MORE! Quick highway access. CLICK ON MULTIMEDIA for virtual tour, floor plans & more. (id:59646)
20 - 1591 Hidden Valley Road
Huntsville (Chaffey), Ontario
Nestled among the trees, this charming two-story condominium townhouse offers proximity to the ski chalet and a wealth of year-round recreational opportunities. Enjoy access to a private beach for residents in Hidden Valley in the warm months and walking distance to the ski hill in the winter. A short trip of less than ten minutes gets you to the heart of Huntsville with all of the amenities the Town has to offer. The unit features a large, open main room with a natural gas fireplace and open dining room, visible from the kitchen over the breakfast bar. The patio door opening onto the deck from the living room provides easy access to the back yard where there is a natural gas hookup for a barbecue. The main entrance is spacious with a closet and quick access to the powder room on the main floor. Upstairs, the large main bedroom easily accommodates a king size bed and dressers on either side. The balcony walkout from the main bedroom overlooks the back yard and the forested hillside beyond. A 4-piece ensuite bathroom with a long countertop is accessible from the main bedroom. Laundry on second floor. The front bedroom features a large window through which the sunrise over Peninsula Lake can be enjoyed and the third bedroom features two windows overlooking the front of the unit. The top floor bathroom has a bathtub with a shower as well as a standalone shower. In the fully finished basement there is a large carpeted recreation room and a 2-piece bathroom. At the end of the hall is a built-in sauna big enough for four with a tiled room with a shower. Two parking spaces are conveniently located right at the front door. Features include: a rented water purifier / softener, PEX plumbing, Vinyl windows and patio doors with functioning screens, Ecobee thermostat, Moen Flo water monitor and whole home leak protection (2024), water pressure control valve (2024), Furnace replaced in 2016 and maintained annually, Telus security system, natural gas heating & bbq connection. (id:59646)
415 - 14 Dawson Drive
Collingwood, Ontario
Beautifully Updated Townhome in Prime Collingwood Location.Tucked away among the trees for added privacy, this updated two-story townhome offers the perfect blend of modern comfort and natural charm. The upper level features vaulted ceilings with a skylight that fills the space with natural light, an elegant gas fireplace with new surround and mantle, stylish new flooring, and a beautifully renovated kitchen, perfect for entertaining or quiet nights in. Step through sliding glass doors onto your spacious private balcony, ideal for morning coffee or evening relaxation. The main level boasts two generously sized bedrooms, two full bathrooms, and convenient in-suite laundry. The primary suite includes ample closet space, a built-in desk, a 4-piece ensuite bath, and walkout access to a covered deck, your own serene retreat. Ideally located close to everything Collingwood has to offer: shopping, dining, scenic trails for hiking and biking, skiing, beaches, and so much more. Move-in ready and waiting for you to enjoy! (id:59646)
22 Market Street
Collingwood, Ontario
Legal non conforming residence. Property has been a single family residence. Zoned C-1 commercial allows for a number of commercial applications. Laminate and tile flooring on the main floor. Carpet and tile on second floor. Three bed 2 bath home. Suitable for professional offices. Current taxes are for residential. Roof: metal and asphalt shingles. (id:59646)
22 Market Street
Collingwood, Ontario
Three bed 2 bath home located close to the downtown core.Home is zoned C-1 but has been and continues to be a single family home. Metal roof and vinyl siding makes this a low maintenance home. (id:59646)
166 Webb Street
Harriston, Ontario
Modern Living Meets Small-Town Charm – 166 Webb Street, Harriston Discover the perfect blend of comfort, style, and convenience in this beautifully built 2-bedroom, 3-bathroom semi-detached bungalow located in the welcoming town of Harriston. Built in 2022, this 1,245 sq ft home offers a bright, open-concept layout with thoughtful finishes and a lifestyle that’s both relaxed and refined. Step into a sunlit living space featuring a modern kitchen with a spacious dining area—ideal for everyday living or entertaining. Enjoy the ease of main-floor laundry, ample storage, and energy-efficient features like an HRV system and central air. Situated on a deep 132-foot lot, there’s room to create your dream backyard oasis. The attached garage with inside access, private driveway, and municipal services add extra convenience. Set in a quiet, family-friendly neighbourhood, you’re just steps from local parks, schools (Minto-Clifford PS, Norwell DSS), community centres, and walking trails. Grocery stores, cafes, and shops are all within easy reach, giving you the best of small-town living without sacrificing modern amenities. Whether you're looking to downsize, invest, or settle into your first home, 166 Webb Street delivers comfort, quality, and lifestyle. (id:59646)
13 Bay Street
Woodstock, Ontario
Introducing a brand-new, two-storey commercial building located at 13 Bay Street in the heart of Woodstock. This meticulously constructed property boasts approximately 1,300 square feet per floor, including a fully finished lower level. Designed with versatility in mind, the building is configured into three separate units, with the main and lower levels easily combinable to accommodate larger business operations. Top 5 Reasons to make this place your own: 1) Immediate Occupancy: Move-in ready for your business endeavors. 2) Flexible Layout: Three distinct units, each equipped with its own mechanical room and bathroom facilities. 3) Accessibility: Main floor is wheelchair accessible, ensuring inclusivity for all clients and staff. 4) Ample Parking: Sufficient paved parking available on-site for customers and employees. 5) Strategic Location: Quick access to downtown Woodstock and nearby amenities, enhancing business visibility and convenience. Zoned C-5 (Central Commercial) under the City of Woodstock Zoning By-law, this property permits a wide array of commercial activities, including but not limited to: Retail Stores, Offices (e.g., medical, professional, financial), Restaurants and Cafés, Personal Service Establishments (e.g., salons, spas), Entertainment Facilities, Hotels or Motels, Mixed-Use Developments (residential units above commercial spaces), Light Automotive Services (subject to specific provisions). This property presents an exceptional opportunity for entrepreneurs and investors alike. Whether you're looking to establish your own business headquarters or seeking a property with rental income potential, 13 Bay Street offers the flexibility and features to meet your objectives. Book your showing Today! (id:59646)
274 Erb Street W Unit# 702
Waterloo, Ontario
Make Maple Hill your new home and enjoy big savings! Move into Maple Hill Apartments and take advantage of exclusive, limited-time offers, including two months free rent (6th and 13th months), free parking for 12 months, and a $200 monthly rent credit for a full year. The rent credit is already applied to the current price, with the original rent being $1,975 per month. After 12 months rent goes back to full value 1975/month or renegotiated with current incentives at that time. Conditions apply, and the offer is available while supplies last. Valid on select units for new and approved leases only. Parking options are subject to availability. (id:59646)
95 Bettina Place
Whitby, Ontario
***NEXT OPEN HOUSE: SAT MAY 31, 2-4 PM ***Discover this modern detached home offering 1,933 sqft. of finished space above grade in the heart of a family-friendly neighborhood with top-rated schools nearby. This bright & spacious house with 3+2 bedrooms, 3 washrooms, a fully-finished basement with 2 bedrooms boasts modern upgrades throughout and an inviting open-concept layout. The gourmet kitchen is a chefs dream, featuring state-of-the-art S.S smart appliances, a gas stove, quartz countertops, custom cabinetry, and an added pantry. The upper level features a bonus family room and the convenience of same-level laundry. Enjoy parking for three cars on the interlock driveway, a rare find with no front sidewalk to shovel in winter. The fully fenced backyard with lush trees offers complete privacy with ample space for outdoor entertaining. Close to high-rated schools, Darren Park, trails, transit, shops, gas station, pharmacy, restaurants & minutes to 401 & 407, this home ensures easy access to essential services, recreation, and smooth commuting. Schedule your viewing today! (id:59646)
211 Birmingham Street W
Mount Forest, Ontario
Unlock the possibilities with this one-of-a-kind commercial property—formerly a house of worship—now ready to support your next visionary venture. Tucked into a quiet residential neighbourhood and zoned institutional, this expansive building combines timeless character with practical functionality. Highlights include: Grand Auditorium: A dramatic space perfect for large gatherings, conferences, performances, or community events. Multi-Use Gymnasium: Ideal for sports, wellness programs, or easily adaptable to suit your organization’s needs. Private Offices: Multiple office spaces offering flexibility for administration, counselling, or client meetings. Activity Rooms: A variety of rooms suited for classrooms, workshops, or recreational programming. Full Kitchen: A generous, fully equipped kitchen capable of serving events, programs, or daily operations. Three-Room Residential Wing: Built to code for fire safety, offering potential for on-site living, extended office use, or guest accommodations. This versatile property offers incredible potential for educational facilities, community organizations, arts and performance venues, and more. While currently zoned for institutional use, rezoning may be possible as the property falls within a designated residential area under the Wellington County Plan. (id:59646)
1414 E King Street E Unit# 307
Kitchener, Ontario
Fantastic Location Alert!! Eastwood Condo Community is looking for new people! Are you thinking about downsizing to a condo but still want plenty of space to spread out? Look no further! This is one of the largest 1-bedroom units in the building, featuring a spacious bedroom with a walk-in closet, a full living room, and a dining room big enough for hosting. Yes, you CAN have it all! The bathroom has an updated glass walk-in shower, and with in-suite laundry (full-size machines), there’s no reason to compromise. The unit is carpet-free, with updated flooring and wonderful natural light, allowing you to live a low-maintenance and relaxing lifestyle. Updates include: new flooring, fresh paint, some new lighting, and updated window coverings. One of the most well-kept buildings in the city, Eastwood has an amazing community of mature residents who enjoy staying connected and active. The grounds are gorgeous, offering plenty of space to spend time outdoors. Do you like to stay active? You’re in luck! This building has so much to offer, including a real bowling alley, shuffleboard court, dart board, billiard tables, gym, party room, games room, dining room, quilting/craft room, board room, library, barbecue area, and a woodworking room. Plus, the lobby has a beautiful piano if you’d like to play. The unit comes with a surface parking spot, and there’s plenty of room for a second car, with additional visitor parking available for guests. Need extra storage for seasonal items? No problem! Just down the hall is an easily accessible storage locker for your exclusive use. The condo is located across from Rockway Gardens, with its pretty flowers, stunning views, and the Rockway Senior Centre. For golfers, it’s only minutes to the Rockway Golf Course. This bright, clean, and renovated unit will not disappoint. Call for a personal viewing today. Located minutes to 401, and easy access to public transit and ION Condo fees INCLUDE utilities: heat, hydro, water, and parking! (id:59646)
Lot1 Line 1 Road
Niagara-On-The-Lake, Ontario
NIAGARA VINEYARD … Situated on the North side of Line 1 Road between Concession 7 and Grantham Townline Road in Niagara-on-the-Lake, sits this productive 15.8 acre farmland. Now offering an opportunity to own your own piece of land, this prime farmland features 15.8 acres of producing vineyards - 6.71 acres offering 25 rows of Sauvignon Blanc cl.242 S04 and 7.27 acres offering 46 rows of Chardonnay cl.96 S04. Loamy soil, tile drained at 18ft intervals. Please note there will be no grape contracts for the buyer. (id:59646)
4812 Northgate Crescent
Beamsville, Ontario
Welcome to this beautifully updated 4-bedroom, 3 bathroom home nestled on a desirable corner lot in the heart of family-friendly Beamsville. This home features stunning engineered hardwood floors throughout, a modern kitchen complete with quartz countertops - perfect for everyday living and entertaining. Flooded with natural light, this home feels bright and inviting The upper-level laundry offers convenience, and the well-designed layout provides ample space to live, work, and grow. Located just steps from Hilary Bald Park, and nearby to schools & amenities, this home offers the perfect blend of style, comfort and community. Don’t miss your chance to own this exceptional property in one of Beamsville’s most sought-after neighborhoods! (id:59646)
224 Pumpkin Pass
Binbrook, Ontario
Stunning, spacious and sun filled newer house on a premium corner lot facing a pond in a fantastic family-oriented neighborhood offers AN ABUNDANCE OF VALUE! Built in 2016 it offers over 4000 sq. ft of living space for your enjoyment! Elegance greets you at the door with cathedral ceilings, white ceramic floors, and a classic curved oak staircase. The wide open concept layout boasting 9ft ceilings gives you a sense of peace and serenity. The formal dining room with two large vertical windows and tea room is a perfect setting to entertain your guests. See yourself relaxing in the immense living room in front of a warm double fireplace. The kitchen is complete with Stainless Steel Samsung appliances including a double door fridge and a gas stove, ideal for the chef of the family. Upper level includes an enormous Primary Bedroom, complete with a 5pc ensuite and large walk-in closet. 3 generous size bedrooms and a 4 pc Bathroom. One includes a massive arched window and walk-in closet. The laundry room is complete with sink, Samsung washer and dryer and yet another beautiful vertical window. Walking distance to nearby elementary schools. Come see this house and make it YOUR NEXT HOME! (id:59646)
1172 North Shore Drive
Dunnville, Ontario
Relaxing country living only minutes from the town of Dunnville. This property boasts a front lawn big enough for a baseball game plus a forest big enough to invited dozens of friends/family to go camping - and also you'll have access to a tributary that takes you to the majestic Grand River. 14.28 acres of Carolinian forest that is home to a large variety of unique flora and fauna. Also note that there are 900 plus acres of conservation land around you so no new neighbors will pop up. Nestled within this spacious property is an 1800 square foot custom built home that requires some TLC to bring it up to its full glory. This build is an add on to the original homestead. Multiple windows showcase this lovely open concept layout with plenty of natural lighting includes three bedrooms upstairs and an unfinished room downstairs, this space is perfect for a growing family. There are also guidelines that will allow the building of a second smaller home or structure of your choice. Zoned Agricultural, 1400 gallon cistern, 8 year old roof, 200 amp hydro service, propane gas furnace, owned propane tank, wood stove & septic/septic tile field. (id:59646)
2150 Caroline Street
Burlington, Ontario
Welcome to 2150 Caroline Street, a rare opportunity in the heart of downtown Burlington. This character-filled century home sits on an exceptional corner lot, just a short stroll to the lake, Brant Street, shops, restaurants, and more. With four bedrooms, an enclosed wraparound porch, and a fully fenced yard with gated access and parking for three vehicles, there's room to grow and space to dream. Inside, the home offers a warm canvas to personalize and make your own—whether you’re envisioning a thoughtful renovation, a stylish modern update, or even building new. With a newer furnace and A/C already in place, and room for a pool or garage addition, the possibilities are endless in one of Burlington’s most desirable neighbourhoods. (id:59646)
3033 Townline Road Unit# 150
Stevensville, Ontario
ADULT LIFESTYLE LIVING AWAITS … 150-3033 Townline Road (150 Redwood Square) is a well-maintained bungalow nestled in the sought-after Black Creek Adult Lifestyle Community in Stevensville. This spacious 2 bedroom, 2 bath home offers over1300 sq ft of functional, one-level living with thoughtful updates and excellent privacy. Enjoy a warm and welcoming layout featuring a large front sunroom w/in-floor heating and patio door off the living room, a generous dining space, and a bright kitchen with centre island, open-style PANTRY, and additional pantry/storage. The living room connects to a COVERED FRONT PORCH - perfect for enjoying your morning coffee across with peaceful views of a field. The primary suite boasts double closets and a fully RENO’d 3-pc ensuite (2022/2023). A second bedroom and full 4-pc bath provide space for guests or hobbies. The laundry/mudroom offers additional storage and walkout access to the private rear yard, where you’ll find a concrete patio, covered back deck, shed w/hydro, offering peaceful surroundings and added privacy. Recent UPDATES include most windows (2022/2023), fridge & WiFi-enabled convection stove w/air fryer (2023), new dryer, concrete pad & walkway (2023), and five skirting access doors for easy maintenance. Monthly fees of $940.45 cover land lease & taxes, making this a stress-free lifestyle choice. Enjoy an active, social community with access to a clubhouse, indoor/outdoor pools, sauna, shuffleboard, tennis/pickleball courts, fitness & wellness programs, and weekly social events. Quick access to the QEW completes the package. Carefree community living awaits! CLICK ON MULTIMEDIA for virtual tour, drone photos, floor plans & more. (id:59646)
6 Community Avenue
Hamilton, Ontario
6 Community Ave is a high quality facility, positioned within close proximity of the QEW with tremendous exposure and signage on the corner of Grays Rd and Community Ave. The building is +\-7500 sqft with a fully fenced in yard and ample parking. Ideal for owner occupiers looking for a showroom and warehousing.Has clean phase II enviromental within past 12months. M3 zoning permits a wide variety of uses including manufacturing, fabrication, warehousing. Potential to divide into two units (2000 and 5500 sqft) & to add further drive in doors. (id:59646)
1284 Warwick Avenue
Oakville (Wo West), Ontario
**Short term**Renting a charming bungalow nestled in the heart of Oakville, where comfort and coziness intertwine to create an inviting haven. This delightful 3-bedroom, 2-bathroom bungalow offers an abundant natural light. Beautifully designed layout boasts a well-appointed kitchen complete with modern appliances and a nice backyard to do your gardening Don't miss this opportunity to make it yours and embrace the Oakville lifestyle. (id:59646)
24 Gatineau Crescent
London South (South K), Ontario
Welcome to 24 Gatineau Crescent, an impeccably cared-for 4-level back-split home tucked away on a tranquil crescent in the sought-after Byron neighbourhood of Southwest London, Ontario. This inviting property boasts ample indoor and outdoor living spaces, set on an expansive lot that stretches over 177 feet at its deepest. Upon entering, you'll discover a functional layout designed for comfort and practicality. The upper level hosts three generously sized bedrooms, all recently upgraded with new berber carpeting. A versatile fourth bedroom on the lower level is perfect as a guest room or home office. Convenience is key with two full 4-piece bathrooms thoughtfully positioned on both the upper and lower levels. Quality craftsmanship shines throughout the home's interior, featuring elegant hardwood flooring and solid hardwood doors that add to its timeless charm. Relax in the cozy family room on the lower level, complete with a wood-burning fireplace perfect for chilly evenings. Further enhancing this home's livability, the fully finished basement offers a versatile area suitable for recreation, hobbies, or additional lounging space. Step outside from the lower-level walkout into a generously sized backyard featuring a beautiful flagstone patio. Enjoy endless summer fun in the heated in-ground pool installed in 2020, complete with a waterslide. A stamped concrete driveway complements the home's attractive exterior, providing ample parking for three vehicles. Located in the highly desirable Byron area, celebrated for its beautiful parks, excellent schools, vibrant community spirit, and convenient access to local amenities, 24 Gatineau Crescent promises comfortable, community-oriented living. This home truly deserves to be seen, schedule your viewing today! (id:59646)
3845 Deer Trail
London South (South V), Ontario
Exceptional Luxury Estate - Priced at well below replacement cost. Experience the pinnacle of luxury living in this recently built custom estate, a masterpiece of tranquility and sophistication. Nestled in an exclusive enclave home to esteemed professionals, this stunning residence offers an unparalleled lifestyle, combining elegance, and top-tier craftsmanship. Boasting remarkable curb appeal, the property is enveloped by meticulously designed perennial gardens that enhance its grandeur on its 3/4 acre treed lot. The stately front facade, adorned with exquisite stone and imported precast concrete, sets the tone for the interiors within. A grand oversized portico and a sophisticated side entry feature stunning 2x4 Banas Venetian Crema natural flagstone, adding to the homes timeless appeal. Step inside and be captivated by an interior that surpasses expectations. High-end finishes abound, with custom cabinetry and luxurious flooring throughout, seamlessly blending functionality with aesthetics. An abundance of natural light floods the home through expansive windows, accentuating the impressive living spaces. Security and sophistication go hand-in-hand with oversized entry doors featuring multipoint locking systems, while solid core interior doors provide a sense of soundproof serenity. The dream kitchen is a chefs delight, with custom cabinetry extending from floor to soaring 12-foot ceilings, a show stopping range hood, and a magnificent 5x9 Quartz Island perfect for entertaining. The formal dining room, enhanced by a vaulted ceiling, opens to a striking second-floor landing, adding an element of architectural drama. A retreat of unparalleled comfort, the main-floor primary suite boasts a spacious walk-in closet and a spa-like ensuite with dual vanities and heated porcelain flooring. This exclusive estate is ideal for families or busy professionals seeking a peaceful, country-like retreat without sacrificing convenience. This property is a must see and a rare find (id:59646)
31 - 600 Sarnia Road
London North (North I), Ontario
Great opportunity for first time home buyers or investors! 3+2 Bedroom 2.5 Bathroom, good layout. Loads of cupboards and counter space in the kitchen with breakfast bar, ceramic floor and pass through to the living room. Huge living room / dining room / great room area with laminated floor. Walk in to an Open concept kitchen/ living room with access to the backyard. Upstairs you will find 3 spacious bedrooms as well as a luxurious 5 piece washroom with skylight. The lower level features an additional full bathroom and 2 more oversized bedrooms. Refrigerator in the lower level stays. Built in 2004, 1750 Sq. living space includes basement. 5 very good sized rooms with large windows and 3 washrooms makes this a great family home or an investment property to rent. No carpet. Finished basement with 2 bedrooms with huge windows. Close to transit/Hwy/schools/shopping (Costco/Walmart). Condo unit Close to schools, shopping and restaurants. Walking distance to Western University and University Hospital, Masonville Mall & Sherwood Forest Mall. 2 Parking spots right in front of entrance. This one won't last long! Book your private showing today! (id:59646)
5 - 2386 Main Street
London South (South V), Ontario
Opportunity to own Art of Wine, a growing brew-on-premise retail business in the heart of Lambeth, London, Ontario. Offered as a sale of business with all production and bottling equipment included, this owner-operated shop guides customers through crafting custom wine on-site. The business reports steady year-over-year sales growth (full financials available with a confidentiality agreement) and carries both a City of London business licence and the required LCBO license. Prominent Main Street exposure attracts a loyal base of savvy wine enthusiasts from Londons expanding south-end neighbourhoods and burgeoning development in the new build subdivisions near by such as Heathwoods, Magnolia Fields amongst others. Inside, well-organized production areas and dedicated bottling stations make appointments efficient and enjoyable repeat visits and referrals. A hands-on buyer can step straight into proven systems and branding, yet still has room to innovate. Ongoing residential development and convenient highway access continue to boost demand for local specialty retailers in Lambeth.This turn-key opportunity is ideal for an entrepreneurial owner-operator ready to pair passion with income in Londons dynamic market. Please do not visit the business without an appointment or disturb staff. (id:59646)
Unit B - 114 Lillian Drive
Waterloo, Ontario
Located in the heart of Lincoln Heights, one of the most family-friendly, highly desirable and safe neighbourhoods of Waterloo, this freehold semi-detached home offers a practical layout and recent upgrades, making it an ideal choice for first-time home buyers or savvy investors. This home features three well-sized bedrooms, two full bathrooms, a spacious living, kitchen area and a partially finished basement with a bright workspace/recreational area offering plenty of potential for future upgrades. The property boasts a large driveway that fits 34 vehicles, providing ample parking spaces for family and guests. It also features a large fully fenced backyard perfect for relaxing, entertaining, and enjoying quality time with your loved ones. Bonus is the privacy of no rear neighbours. Notable recent upgrades include smart door lock, smart thermostat, appliances, a full bathroom, flooring, doors, pot lights, paint, a partially finished basement enhancing convenience, energy efficiency and overall home value. Enjoy easy access to expressways, parks, places of worship, hospitals, shopping centres, Conestoga Mall, restaurants, and major corporate offices everything you need just minutes away. Families will appreciate walking access to top-rated schools and institutions, including St. Agnes, Bluevale, Lincoln Heights, also French language schools like Mère-Élisabeth-Bruyère, LHarmonie. Conestoga College, University of Waterloo, Wilfrid Laurier University are also nearby, making this location especially appealing for both families and renters. This home presents a rare opportunity to enjoy an affordable, comfortable lifestyle in a mature and welcoming Waterloo location. (id:59646)
317 Wortley Road
London South (South F), Ontario
Charming Dutch Colonial in Old South Steps to Wortley Village! This classic 3-bedroom, 2-bathroom home blends timeless charm with modern updates in one of London's most beloved neighbourhoods. Just steps from Wortley Village, this light-filled home welcomes you with character, warmth, and space. Freshly painted throughout, the interior highlights original details like high ceilings, hardwood and ceramic floors, with oversized windows filling the home with light. The large, open-concept living and dining room offers the perfect space for everyday living and entertaining. A 2-piece powder room and an updated maple kitchen with ample cabinetry and counter space complete the main floor. From the kitchen, a glass door opens to a spacious deck and flagstone patio ideal for hosting or relaxing. Upstairs, you'll find 3 perfect bedrooms, each one with windows on 2 walls, a large principal bedroom with room to unwind, a roomy second bedroom, and a smaller third bedroom perfect for a nursery or home office. The expansive 4-piece bathroom is a retreat in itself, featuring a lavish soaker tub and separate glass shower.The walkout lower level offers excellent storage and future potential, with framing already in place. The private, tree-lined backyard includes mature landscaping, a large deck, patio, and plenty of parking.Notable Updates:Fresh paint throughout. New broadloom on stairs and in principal bedroom. Roof (2019) A/C (2019), Lennox high-efficiency furnace (2009) Energy audit (2010): insulation added (R4050 in attic, basement, and walls) Some newer windows. Fully fenced yard with deck off kitchen. Located next to Wortley Road Public School and playground, and just a short stroll to parks, shops, and cafés. A rare chance to live in one of Canadas top-ranked neighbourhoods! (id:59646)
1315 Limeridge Road E
Hamilton (Lisgar), Ontario
Welcome to 1315 Limeridge Road East! This large beautifully updated, all-brick freehold townhouse offers the perfect blend of comfort, space, and convenience. Featuring 3 spacious bedrooms, 2.5 bathrooms, a fully finished basement, and a single attached garage, this home is completely move-in ready with nothing left to do! Enjoy peace of mind with recent major updates including: furnace, A/C, and hot water heater (2023), roof (2016), washer and dryer (2024), and newer kitchen appliances just to name a few. The sizeable backyard ( 181 feet deep ) offers plenty of space for outdoor entertaining and relaxation. Ideally located just minutes from Albion Falls, Mohawk Sports Park, The Linc, restaurants, grocery stores, top-rated schools, and so much more; this home offers the lifestyle you've been looking for. Don't miss out , act fast and make this exceptional home yours today! (id:59646)
464 Huron Street
Warwick (Watford), Ontario
Step inside this meticulously maintained backsplit, proudly owned by the same family since it was built in 1981. Nestled in the charming town of Watford and just a short walk to downtown, this 3-bedroom, 2-bathroom home offers warmth, character, and comfort. Bright and inviting, the main living area features a large bay window that fills the space with natural light, while the cozy gas fireplace in the family room sets the perfect tone for relaxing evenings. Enjoy the added bonus of a 3-season sunroom, spacious bedrooms, and a beautifully landscaped yard with mature trees offering additional privacy. Complete with a walkout basement, asphalt driveway, one-car garage, garden shed, and new shingles (2023), this home is a true gem for families seeking space and small-town charm. (id:59646)
295 Walmer Grove
London North (North K), Ontario
Welcome to 295 Walmer Grove! As you step inside this spacious 4 level back-split you're welcomed by the surprising open floor plan with an inviting dining room backdropped by beautiful built in cabinetry. The fresh design of this layout is perfect for the busy family! Plenty of natural light in the updated kitchen with stunning quartz countertops and great storage. Enjoy cozy nights snuggled in the lower family room with gas fireplace. 4 large bedrooms with potential for a 5th or 6th bedroom and 2 beautifully updated full baths. This home is a perfect mix of original features and new design with the classic bannister complementing the fresh modern kitchen. Large windows and pot lights keep the lower level feeling bright and inviting. Parking for 5 cars and a patio just off the kitchen. Nice backyard with not too much grass to cut but plenty of privacy. Excellent schools and a park just steps away. 5 minutes to UWO campus. Updates include roof (2020), windows (2020-2021), furnace & AC (2018), both 4 pc bathrooms, kitchen and carpet. Book your private showing today and make this your new home! (id:59646)
91 Langarth Street
London South (South E), Ontario
Welcome to your personal retreat in the heart of this mature neighbourhood! This tastefully decorated 2+1 bedroom, 1.5 bathroom full brick bungalow exudes warmth, comfort and is the perfect home for first-time homebuyers or down-sizers. Take leisurely weekend walks to the vibrant Wortley Village, immersing yourself in the local culture and community. The expansive fully fenced lot offers endless possibilities for outdoor enjoyment, from entertaining on the deck to enjoying the company of your four legged friends as they roam freely in their own slice of paradise. The detached heated garage is a dream come true for hobbyists or car enthusiasts and offers ample storage space. Updates include newer windows, furnace & AC (2019), and attic insulation (2020). All appliances are included. Water heater is owned. (id:59646)
76 - 22790 Amiens Road
Middlesex Centre (Komoka), Ontario
Resort-Style Living in Komoka's Oriole Park Resort 55+ Community. Welcome to 76 Arthur Road -- a beautifully maintained 2017 General Coach Parkview Modular Home offering 1,229 square feet of thoughtfully designed living space in the highly sought-after Oriole Park Resort community. Enjoy the perfect blend of comfort, convenience, and low-maintenance luxury in this 55+ lifestyle community. Ideally located within the park, this home is just steps from amenities like the clubhouse and outdoor pool, while offering added privacy with no neighbours on one side with a serene pond with koi fish maintained by the park. Step inside to a spacious eat-in kitchen with a breakfast bar, perfect for casual meals or morning coffee. The large living room is ideal for relaxing or entertaining your new park friends. With two bedrooms, two full bathrooms, and a laundry room with stackable washer/dryer and storage space, this home checks every box. The second bedroom features a queen Murphy bed, adding flexibility for guests or hobbies. Outside, enjoy the covered carport, large private deck, and garden shed-- everything you need for peaceful outdoor living. But the lifestyle here is what truly sets it apart. Oriole Park Resort offers incredible amenities, including a 10,000 sq ft Community Centre with an indoor pickleball court, pool table, library, and salon, plus an outdoor pool, dog park, three outdoor fireplaces, and a community BBQ area. Cruise the paved roads by foot, bike, or golf cart and soak in the vibrant social atmosphere. Contact me today to book your private showing and experience everything Oriole Park has to offer! (id:59646)
6881 Heathwoods Avenue
London South (South V), Ontario
Available for Possession May 31st! This model home on a walk out lot offers 5 spacious bedrooms and 4.5 modern bathrooms; with over 3,300 square feet of beautifully finished space including a finished basement and KitchenAid appliances included! This home stands out with over $190,000 in carefully selected upgrades that truly impress. From the moment you step inside, you'll notice the attention to detail: upgraded trim, crown moulding, and wainscoting add a touch of luxury. A stylish stone fireplace surround creates a warm focal point in the family room, while a stepped ceiling in the primary bedroom adds a distinctive architectural element. Hardwood flooring is found on the second floor and primary bedroom, offering both a timeless look and ease of maintenance. The kitchen and other living spaces are enhanced by upgraded cabinetry and countertops, and smooth ceilings throughout create a modern, uncluttered feel. Built-in speakers and additional potlights help set the perfect mood in every room, and heated floors in both the primary ensuite and the basement bathroom deliver year-round comfort. The finished basement offers extra living space, ideal for family gatherings, a home theater, or a play area all with direct backyard access. Outside, the 22' x 16.5' covered rear deck with WeatherDek membrane is perfect for relaxing or entertaining. Curb appeal is at the forefront with impressive Arriscraft Stone front and James Hardie Siding that make a lasting first impression.Built by Johnstone Homes, a trusted name with over 35 years of building excellence. Easy access to the 401 & 402 highways makes commuting a breeze, and you are only minutes away from over 14 parks, 39 recreation facilities, and a broad selection of schools. Enjoy a small town feel with the added benefits of big-city amenities in a neighborhood where families & professionals alike thrive. (id:59646)
27-49 Royal Dornoch Drive
St. Thomas, Ontario
No Condo Fees for 5 Years! Welcome to 27-49 Royal Dornoch Drive, a semi-detached condo by Hayhoe Homes offering luxury, comfort and convenience. This spacious condo offers 4 bedrooms (3 + 1), 3.5 bathrooms, and finished walkout lower level. The open-concept main floor includes a designer kitchen with hard-surface countertops, tile backsplash, island, and cabinet-style pantry opening onto the eating area and great room with electric fireplace, and patio door leading to the rear deck with views of the trees and valley. Upstairs, find a spacious primary suite with a walk-in closet and deluxe ensuite bathroom featuring a tile shower, freestanding soaker tub, heated tile floors, and vanity with double sinks and hard-surface countertops. Two additional bedrooms, a 4pc main bathroom, and a convenient second-floor laundry room complete the upper level. The finished walkout lower level adds a family room, 4th bedroom, and full bathroom. Additional features include hardwood stairs, luxury vinyl plank flooring, 200 AMP electrical service, garage door opener, BBQ gas line, Tarion New Home Warranty, plus many more upgraded features throughout. Taxes to be assessed. (id:59646)
16 - 519 Riverside Drive
London North (North P), Ontario
With an IN HOME ELEVATOR providing easy access to all 3 levels this well appointed 2 storey townhouse ensures comfort and convenience for seniors and individuals with mobility needs making it a perfect fit for diverse lifestyles. The home is well positioned for easy access to Central, South, and North London and is walking distance to Thames River, Springbank Park and extensive biking trails.The bright open concept main floor features a living room seamlessly connected to a modern kitchen with sleek white cabinetry, quartz counters and a breakfast bar. The dining area opens through terrace doors on a private patio ideal for alfresco dining and entertaining. Upstairs are 2 baths and 3 bedrooms, one with an ensuite. The lower is completely finished with a large family room, laundry, and storage. (id:59646)
1183 Hobbs Drive
London South (South U), Ontario
Welcome to this exquisite custom-built home by The Signature Homes, located in the prestigious new community of Jackson Meadows in Southeast London. This stunning flagship model offers over 2,700 sq. ft. of beautifully designed living space above grade, with the added option of a fully finished lower level featuring a separate side entrance perfect for extended family or rental potential. Inside, you'll find four spacious bedrooms and four elegant bathrooms, including a luxurious full ensuite and two semi-ensuites. The main floor showcases a grand foyer that opens into a contemporary, open-concept layout ideal for both everyday living and entertaining. At the heart of the home is a chef-inspired kitchen with quartz countertops, matching quartz backsplashes, soft-close cabinetry, stainless steel appliances, and an oversized pantry for ample storage. Modern glass railings add a sleek, sophisticated touch throughout, further enhancing the homes upscale feel. This pre-construction opportunity is perfect for those seeking refined living in one of London's most exciting new neighborhoods don't miss your chance to make it yours. (id:59646)
1703 Mccallum Road
London, Ontario
Beautiful one floor home in friendly Grenfell Village just steps away from your new favourite nature trail! Welcome to 1703 McCallum Road, a spacious one floor 4 bedroom, 3 bath home with a smart combination of natural daylight and sophisticated style. This unique layout maximizes your living space with its fantastic ability to be open concept with nicely divided spaces. Large entryway with double crown moulding to welcome in your guests next to the perfect office set up. The two huge windows spilling in so much natural light make this a wonderful place to work plus French doors for privacy when needed. Tucked around the corner is the open concept great room with large dining area, sunken living room with vaulted ceilings, more crown moulding, updated kitchen counters and backsplash. Plenty of storage in the convenient pantry, upgraded cabinets, Stainless steel appliances and gas stove. Enjoy flexible entertaining with the open dining area, perfect island for buffet serving and huge living room. Stunning windows in the great room make it a delight to enjoy a beautiful combination of cozy surroundings with nature at your fingertips. Gas fireplace, terrace doors leading to the sizeable deck and just enough yard to not require much maintenance, the perfect condo alternative. Double car garage with convenient entry through the main floor laundry, lots of closet space and 3 full bathrooms. Another cozy fireplace in the private primary suite with double doors, walk in closet and ensuite bath. Second bedroom on the main floor has its own cheater ensuite and a walk in closet as well. Fourth bedroom in the finished lower level plus its own bath for teen retreat or overnight guests. Massive storage area and flexible finished area for games room, theatre room or playroom, the choice is yours. Call today to see how this unique layout can fit your busy lifestyle! (id:59646)
30 Baseline Road E
London South (South G), Ontario
Discover this beautiful bungalow boasting modern comforts and thoughtful design throughout. On the main level, you'll find three spacious bedrooms, a sleek 4-piece bathroom, and convenient main-floor laundry. The modern kitchen features quartz counters and beautiful stainless steel appliances. The lower level offers versatile living options with rear sunroom and dual entrance. It serves as an ideal granny suite or an opportunity for additional rental income with a separate dual entrance. This fully finished space features two generously sized bedrooms, a cozy gas fireplace, a 4-piece bathroom with laundry, and a complete kitchen, making it perfect for multi-generational living. Outdoors, the large, fully fenced backyard provides additional space for relaxation. Situated in a prime location just steps to Wortley Village, this home is conveniently located close to all amenities and just 5 minutes to Victoria Hospital. (id:59646)
453 Bathurst Street
London East (East K), Ontario
Located in nearby heart of downtown London. This solid brick duplex (currently) is a turn-key operation rebuilt approximately 20 years ago. 2 units upper and lower. Approx 700sqft each, two-bed individual heating systems, tenant pays own utilities (heat, light, water) all separate meters. Parking allows for approximately 4 cars, each with separate driveway entrances. No shared common area. Built past current standards at the time of construction Foam insulation throughout, double brick, 2x6 construction, sound deadening, all fire coded and licensed through the city (licenses provided) separate entrance with commercial steel doors, main floor unit has custom wrought iron screen door. Each unit has gas stand-alone fireplaces that heat the unit with electric baseboard backups. Security cameras system installed monitored through app. Could be covered to single-use again with inside access to both floorsThis is a perfect opportunity to have a small business and still have an income to cover bills. Live in or retain current tenants.The new owner will assume new tenants at the time of closing.Take note of the Zoning Description in Docs. Many Uses under the BDC (35)H13Business District Commercial Area View Doc for rent Roll. Do not go direct. L/A will coordinate with tenants (id:59646)
239 Auburn Drive Unit# 817
Waterloo, Ontario
Welcome to 239 Auburn Drive Unit #817 in Waterloo! This bright and spacious 2-bedroom, 2-bathroom unit offers 1,050 sq. ft. of comfortable living for just $2,145/month. Enjoy great incentives: get your 12th month free on a 13-month lease and free parking for one full year. Located in a convenient and desirable area, this is a fantastic place to call home. Book your showing today! (id:59646)
356 Fairfield Avenue
Hamilton, Ontario
Looking for inviting home with great bones, I’d buy this Homeside home. Here’s why: Set on a quiet dead-end street that’s ideal for families, this solidly built 1.5 storey has the charm and updates that matter. With 3 bedrooms, 1 bath, and a freshly painted interior, it’s move-in ready. The eat-in kitchen walks out to a backyard just waiting to become your own little oasis. There’s street parking out front, and the full unfinished basement offers storage now or space to grow into later. Walk to Fairfield Park and the Centre on Barton, where all your shopping needs are covered in one spot. Major updates include: Primary BR Broadloom (May 2025), Interior painted (May 2025), Furnace & A/C (2024), Shingles (2019–20), HWT (2020), Upgraded water line (2018), and most windows replaced. 360 degree views for all rooms. A must see! (id:59646)
207 Hedley Street
Cambridge, Ontario
Prime lot located on a charming Preston street lined with mature trees and beautiful homes. This 39.5 x 132 deep lot is ready for your dream home with beautiful landscaping and already has a double wide driveway capable of holding multiple cars. Located off of Eagle street close to Preston core, convenient for shopping, restaurants and the upcoming LRT line. Minutes from the 401 for easy commuting, walking distance to great schools and parks, including Riverside Park. (id:59646)

