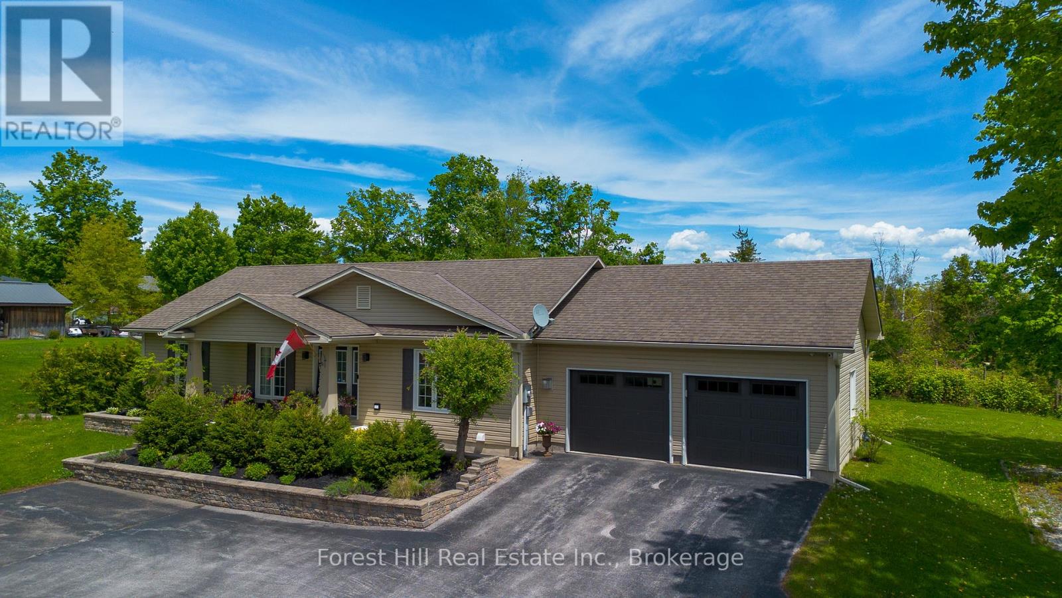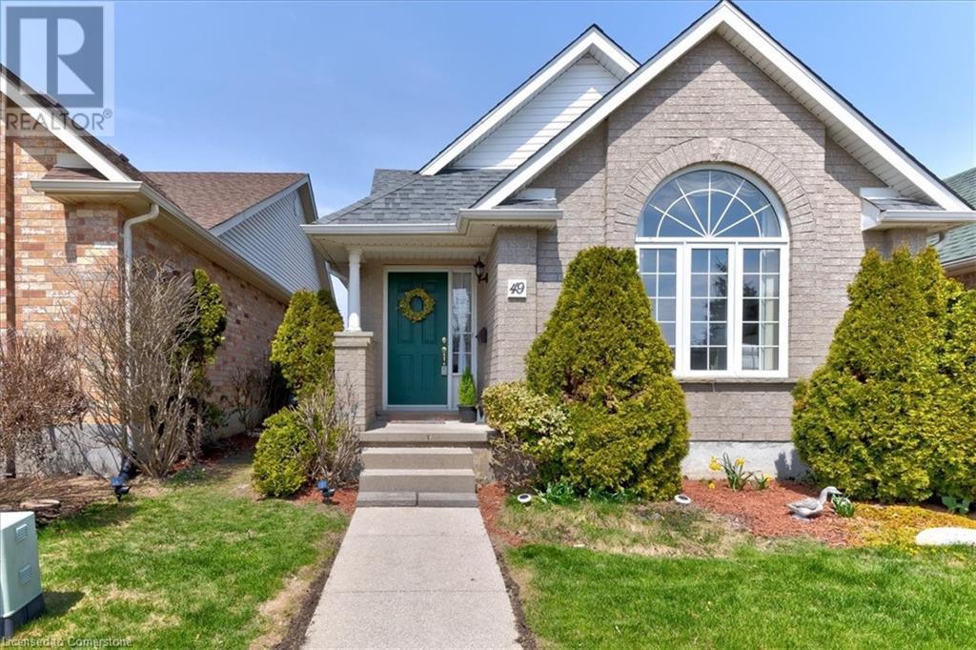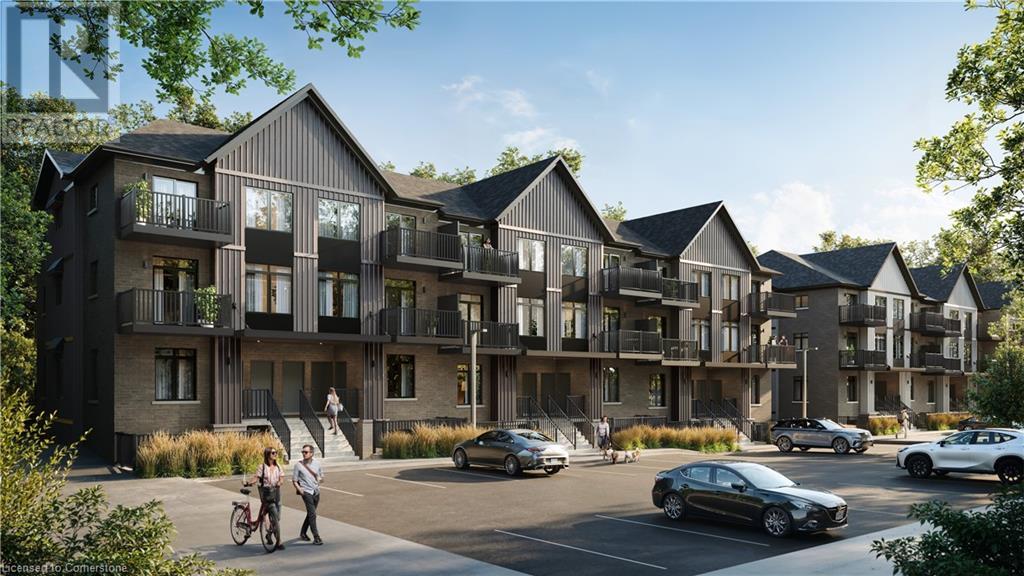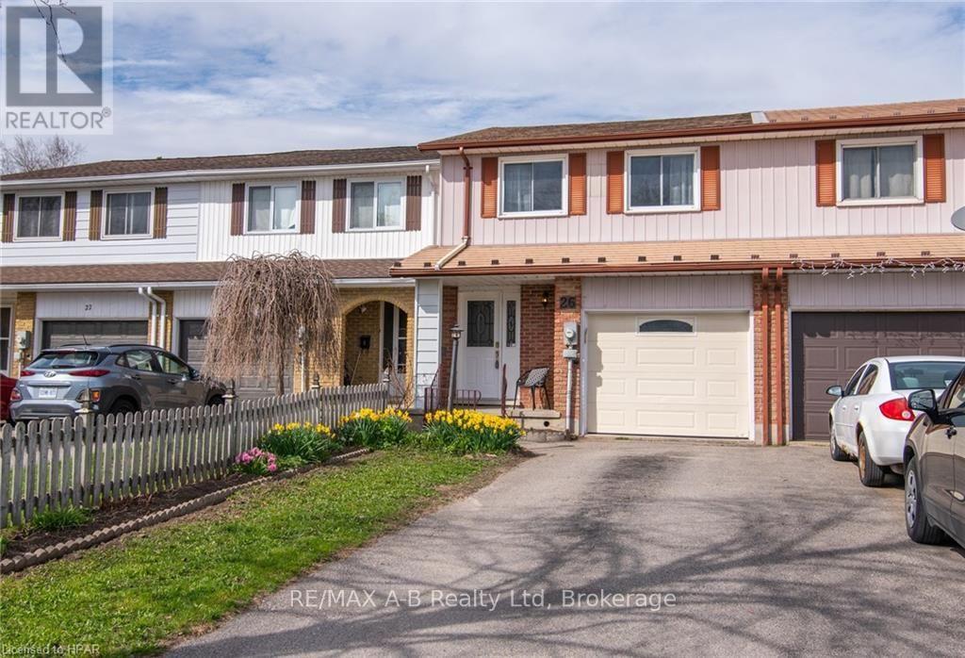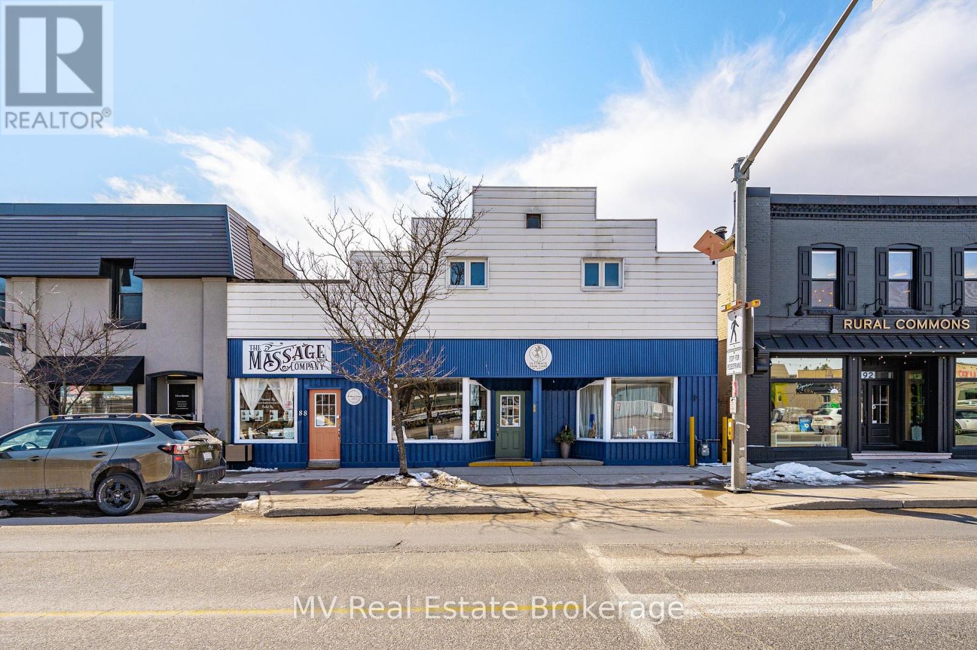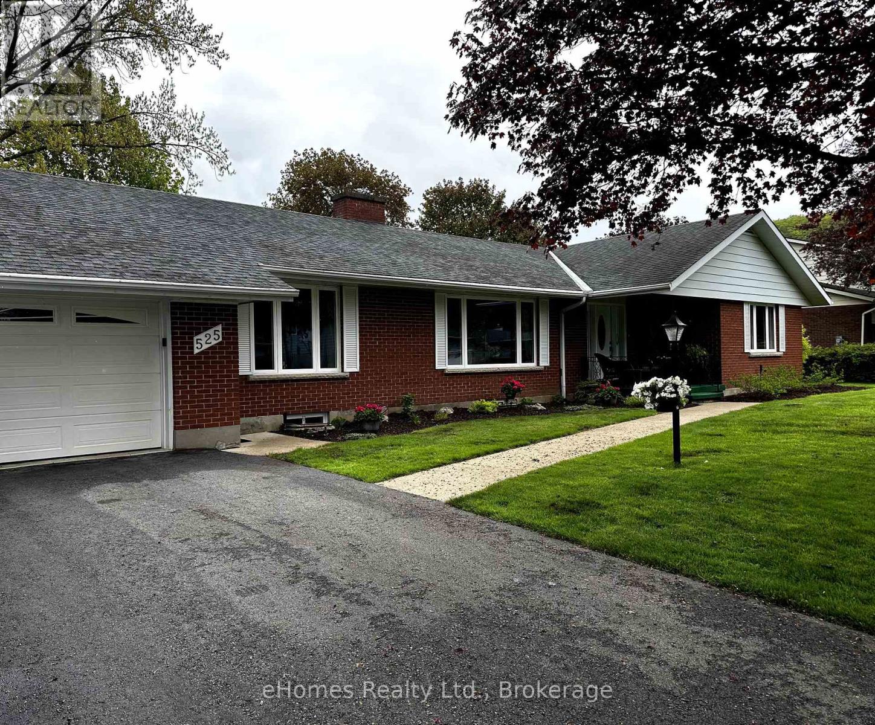27 Greengables Drive
Oro-Medonte, Ontario
Modern Living Near Lake Simcoe!Welcome to this fully renovated modern home offering 1,345 sq ft on the main floor a short trek to Lake Simcoe access and boat launch, perfect for endless boating, fishing, and water fun!Step inside to discover an open-concept layout featuring gorgeous hardwood floors, a state-of-the-art entertainers kitchen with premium appliances, and a spacious living area that flows effortlessly into the dining room and access to a stunning deck with gazebo, gas hook up is ready for grilling. Host unforgettable gatherings on the expansive deck, overlooking a cozy fire pit all set on the largest lot in the subdivision, offering privacy, lush landscaping, and room for a future pool or kids play area.The unfinished basement is a blank canvas ready for your personal touch create a rec. room, home office, gym, or media room to suit your lifestyle.Enjoy practical upgrades like new eavestroughs with leaf guard, insulated garage and doors with central vac for your vehicles. Peace of mind with a monitored alarm system and battery backup sump pump. Don't miss this rare chance to live steps from the lake with the perfect blend of luxury, comfort, and outdoor adventure. Schedule your private tour today! (id:59646)
11 Anderson Court
Ancaster, Ontario
Beautiful home lovingly upgraded and updated, all brick, Parkview Heights 4 bedroom plus main floor den with spectacular inground saltwater pool. Quiet court location amongst other high quality homes. Features beautifully ladscaped lot with fully fenced backyard, long 6 car driveway plus 2 car garage with inside entry. All spacious oversize principal rooms tastefully decorated. Priced way below replacement cost. Don't miss this great home. All sizes approx and irregular (id:59646)
157-159 Market Street
Brantford, Ontario
Established fully rented 4 plex in downtown area of Brantford. Roof replaced in 2017. Furnace replaced in 2012. Kitchens refurbished in 2012. Bathrooms refurbished in 2012. All wiring has been updated to copper, with new electric panel. All plumbing has been updated in all units. Two 2 bedroom and 1 bath and two 3 bedroom and 1 bath. Lower units have washers and dryers owned by landlord. 4 water heaters are rented. Upper units have no laundry. Rents are 1550+1485+1435+1281= total income is $5751/month, 69,000/year. Lower units have back yard access. Potential for future development in Brantford's main corridor. (id:59646)
9 Highgate Drive Drive
St. George, Ontario
VERY SPACIOUS AND WELL MAINTAINED 5 BEDROOM RAISED BUNGALOW IN ST GEORGE. QUARTZ KITCHEN, MAIN FLOOR LIVING ROOM WITH HARDWOOD, FORMAL DINING ROOM WITH SLIDING DOORS TO THE LANDSCAPED YARD. LOWER LEVEL FINISHED BY BUILDER INCLUDES A REC ROOM WITH GAS FIREPLACE. 5 GENEROUS SIZED BEDROOMS, 2 FULL BATHROOMS, STAMPED CONCRETE WITH PATIO AND FISHPOND AT THE MAIN ENTRANCE. 2 CAR ATTACHED GARAGE. THE LANDSCAPED YARD WITH MANY PERENNIALS IS COMPLETE WITH A 12X12 DECK OFF THE DINING ROOM - A GREAT SPACE TO BBQ, PLUS A 24' ROUND POOL WITH A 16X13 PRIVATE DECK, AND A WELL BUILT SHED FOR STORAGE, NEW FENCE COMPLETED IN 2024. WALKING DISTANCE TO PARKS, SPLASHPAD, LIBRARY, SHOPPING AND DOWNTOWN. (id:59646)
468 Doon South Drive Unit# 4
Kitchener, Ontario
Step into this spacious end-unit townhouse and discover over 2200 sq ft of bright, airy living with an extra large deck, walk-out basement and parking for 2 vehicles. As you enter, natural light pours in, accentuating the open-plan design that seamlessly combines the kitchen/dining/living areas. Perfect for both everyday life and entertaining, the updated kitchen (2024) features a modern layout that keeps you connected with guests or family as you prepare meals. Slide open the patio doors, and you’re greeted by a generous double-width, raised deck – a private outdoor retreat ideal for morning coffee, or unwinding after a long day. Venture upstairs to find 3 generously-sized bedrooms, each offering comfort and versatility, with the impressive primary bedroom standing out for its expansive size and large walk-in closet. An upper landing nook, perfect for a cozy reading corner or a home office, adds to the functional flow of this home. The spacious 4-pc family bathroom provides dual access, allowing convenience for both the primary suite and other bedrooms. The walk-out basement, featuring a full-size window, offers an adaptable space that’s partially finished – ideal for a home gym, extra storage, or a future customization to suit your needs. Located in the serene Doon South area, this home sits next to Topper Woods and the Doon South Natural Area, offering instant access to beautiful trails for walking/biking. It’s a haven for outdoor enthusiasts, with Upper Canada/Homer Watson/Biehn Parks close by, featuring everything from skateparks and ball diamonds to playgrounds and scenic pathways. Enjoy easy access to schools and reach the 401 in minutes, making this an ideal base for commuters. Essential conveniences like grocery stores, restaurants, and other services are all under 5 minutes away, and Conestoga College is a mere 7-minute drive. (id:59646)
461 Columbia Street W Unit# 49
Waterloo, Ontario
**Price Changed** - DISCOVER a remarkable living experience with this elegant bungalow/two-storey condo, meticulously designed for comfort, functionality, and a high-quality lifestyle. Perfect for single families, multi-generational living, or downsizers, this home offers fantastic features and a prime location in Waterloo's thriving Beechwood neighborhood. Nestled in the heart of the community, this property boasts proximity to esteemed universities, hospitals, and the YMCA. Enjoy easy access to scenic trails, the Laurel Creek Reservoir, COSTCO, and a public library. A vibrant local atmosphere provides numerous dining options and recreational activities for all ages. As you enter the condo complex, a sophisticated and welcoming entrance sets a lasting impression. Inside the unit, the living room welcomes you with vaulted ceilings, large windows, and abundant natural sunlight. The ground floor features two spacious bedrooms, including a large master suite. one main bathroom, dining room. The second floor offers a light-filled bedroom, a bathroom, and a versatile loft-like space, perfect for relaxing or working from home. The finished basement is an ideal retreat, complete with a recreation room, den, a cozy gas fireplace, and a 2-piece bathroom. Additionally, the main floor hosts a laundry room with convenient access to the detached garage via the back door. This standalone garage provides secure parking, with visitor parking available right in front of the unit. Upgrades include Roof Shingles (replaced in 2015), a Furnace and a Hot water tank (replaced in 2023, owned). Don’t miss the opportunity to make this exceptional property your home—schedule a viewing today! (id:59646)
824 Woolwich Street Unit# 96
Guelph, Ontario
Discover Northside by Granite Homes A Thoughtfully Designed Stacked Condo Townhome Community. Welcome to Northside, an exceptional new build community of stacked condo townhomes by award-winning builder Granite Homes. This Terrace Interior Unit offers 993 sq. ft. of well-designed, single-storey living, plus an additional 73 sq. ft. of private outdoor terrace space. Inside, you'll find two spacious bedrooms, two full bathrooms, and upscale finishes throughout, including 9-ft ceilings, luxury vinyl plank flooring, quartz countertops, stainless steel kitchen appliances, and in-suite laundry with washer and dryer (included). Parking options are flexible, with availability for one or two vehicles. Ideally located beside SmartCentres, Northside offers the perfect blend of quiet suburban living and convenient urban access. You're just steps from grocery stores, retail, dining, and public transit. Book your private tour today three professionally designed model homes are now open by appointment. (id:59646)
26 Dickens Place
Stratford, Ontario
Step into this spacious freehold townhouse, where modern comfort meets serene country living. Enjoy the privacy of backing onto picturesque farmland, all without the hassle of condo fees. Three generously sized bedrooms, including a master suite with its own 3 pcs en suite bath, plus three additional bathrooms, ensure ample space for family and guests. This home is an entertainer's delight with an open living and dining area that flows seamlessly onto an inviting deck where you can sip morning coffee, enjoy an afternoon drink -simply soaking in the peaceful surroundings and take in breathtaking country views. Convenient functional kitchen layout designed for ease of use, main floor 2 pc bath and a finished basement complete with a bonus family room, an extra 3 pcs bathroom and a large laundry room offer plenty of room to live, work, and play. Don't miss this opportunity to own a charming, well-appointed home that perfectly blends indoor convenience with outdoor tranquility. Contact your Realtor today to schedule your private tour! (id:59646)
88-90 Main Street
Erin, Ontario
Prime Commercial Property in Downtown Erin! Discover an extraordinary investment opportunity nestled in the heart of Erin's Main Street, boasting an impressive 46.2 feet of premium commercial frontage. This expansive commercial building features two retail units with the original stone facade exuding historic charm and character. Key Features: Prime Location on Main Street, Offering High Visibility and Foot Traffic. Original Stone Frontage Adds Unique Character and Appeal. Spacious 3-Bedroom Apartment Over 2000 sq. ft. with Potential to divide into 2 or 3 units. Scenic Deck Overlooking Winding River, Providing a Serene Setting. Garage for 3 Vehicles and Additional Basement Storage Space. Parking for 2-3 Vehicles at Rear, Plus Adjacent Parking Lot for 8-10 Vehicles. Close Proximity to Guelph, Georgetown, Orangeville, Brampton, and Hwy 401. Why Choose This Property? This remarkable property offers an exceptional opportunity for multiple streams of income with its versatile layout and strategic location. Whether you're seeking retail space, residential rental units, or a combination of both, this property caters to various business and investment endeavours. Enjoy the picturesque backdrop of Erin's downtown, surrounded by a vibrant community and convenient access to major highways and neighbouring cities. Seize the chance to capitalize on this one-of-a-kind property in downtown Erin. Explore the potential for lucrative incomes and establish your presence in this thriving commercial hub. Be sure to check out the on-line floor plans and virtual tour. (id:59646)
525 4th A Street W
Owen Sound, Ontario
This gorgeous sprawling bungalow is for those with discerning tastes. Located in the prestigious Jones Subdivision in the upper West Side and spanning almost the full width of the double wide lot, this home has an enviable curb appeal. With an inground irrigation system, the beautifully landscaped front yard is always looking its best. Step inside and you will be immediately impressed by the stunning polished tile flooring and the spaciousness of the grand foyer. All rooms are a generous size and the craftsmanship is second to none in this Lewis Hall custom built home. The large formal living room with beautiful hardwood floors also features a natural gas fireplace with custom mantel incorporating local Ledgerock Eramosa polished stone. The new chef's kitchen has been completely updated and boasts gorgeous cupboards with quartz countertops and stainless steel appliances including a top-of-the-line gas stove. Patio doors from the den open out to an oversized patio with metal pergola and a huge professionally landscaped, fully fenced rear yard. The large formal dining room is perfect for those special family dinners. The huge primary bedroom has an updated ensuite and walk-in closet. The two other bedrooms are a generous size and the Murphy bed in the one bedroom/office could be negotiable. There have been numerous updates and improvements to this beautiful home including: all new windows throughout, all 3 bathrooms updated, new high efficiency gas furnace, new heat pump system, upgraded insulation to R60 in the attic, new laundry room with built-in cupboards and a completely new kitchen. With extra insulation in the attic & basement, this home is extremely energy efficient. The new heat pump heats and cools the entire home. Annual utility costs are: Hydro $3,062, Gas $139 (not a typo), Water and Sewer $1,528. For those buyers who value meticulous attention to detail and an uncompromising commitment to quality, this home is a must see! Book your private viewing today. (id:59646)
672 East Road
Northern Bruce Peninsula, Ontario
HOME or 4-SEASON VACATION RETREAT set on 14 ACRES of Natural Bruce Peninsula LIMESTONE-MOSS-CEDAR property ... SHABBY-CHIC meets RUSTIC COUNTRY charm! From the moment you enter the foyer, the character of the home is apparent ... greeted with euro-style tile floor entrance, EXPOSED BRICK WALL, skylights, TIMBER BEAMS, glass block feature wall, WARM WOOD CEILINGS and WOOD STOVE ... simply, a peaceful space. 1,600+ sq ft (+1,000 sq ft lower level walkout) offers abundant living space with 3 bedrooms, 2 full bathrooms. OPEN CONCEPT MAIN FLOOR with large living room, dining area with WALK-OUT TO DECK and view of STUNNING NATURAL LANDSCAPE. Upper loft area with large den/balcony walkout & views of the main floor & timber beams throughout. 3rd BEDROOM with ACCESS to FULL BATHROOM with OVERSIZED WALK-IN SHOWER. Lower level with family room and finished area for extra sleeping or home office space, plus laundry room and workshop. PROPANE RADIANT FURNACE, electric baseboard (back up) and central wood stove provide ample heat throughout the home. Great location mins from Dyers Bay (Georgian Bay public beach & boat launch!) & Bruce Trail Access, 15mins to Lions Head (shopping, hospital w/24hr emerg, health clinic, library, post office, marina & sand beach), 15 mins to National Park/Grotto, 25mins to Tobermory! This property offers PRIVACY and is SURROUNDED BY NATURE ... definitely WORTH A VISIT!! (id:59646)
116 - 1440 Gordon Street
Guelph (Pineridge/westminster Woods), Ontario
Welcome to this beautifully maintained main floor unit at 1440 Gordon Street. This spacious 1-bedroom + den condo offers a perfect blend of comfort and functionality, ideal for first-time buyers, downsizers, or investors. Step inside to 9ft ceilings an open-concept kitchen and living space that is perfect for entertaining. A bonus den provides a versatile area for a home office, guest room, or extra storage. A well-appointed 4-piece bathroom and in-suite laundry complete the interior. Enjoy the convenience of main floor living, with easy access no elevators needed and your own private patio at the rear of the building overlooking Pine Ridge Park. This unit also comes with one surface parking space and a locker, offering added value and storage. Located close to the University of Guelph, shopping, restaurants, parks, and transit, this unit offers unbeatable convenience in a well-managed, quiet building. Contact today for more info! (id:59646)

