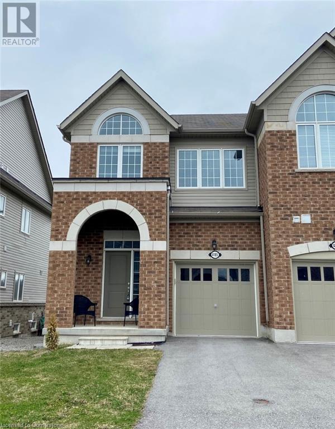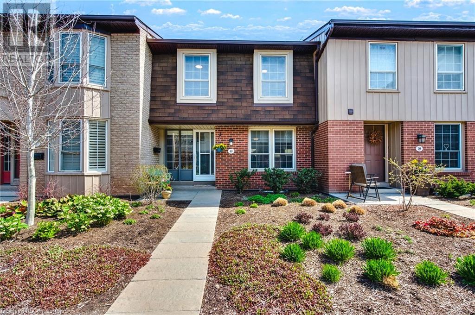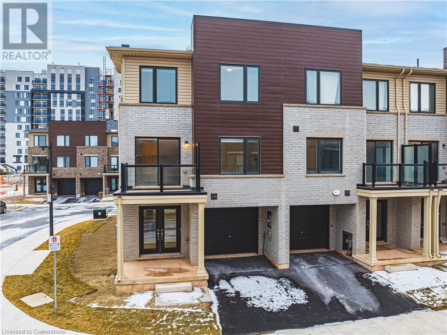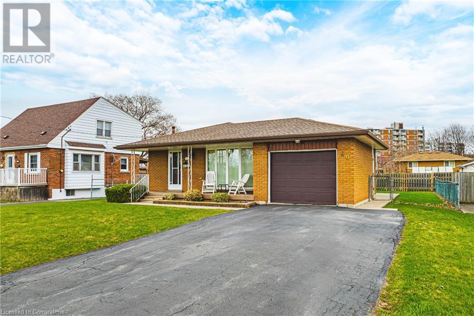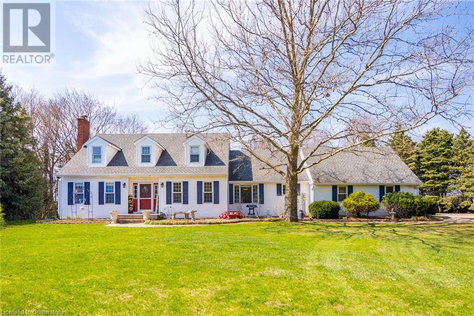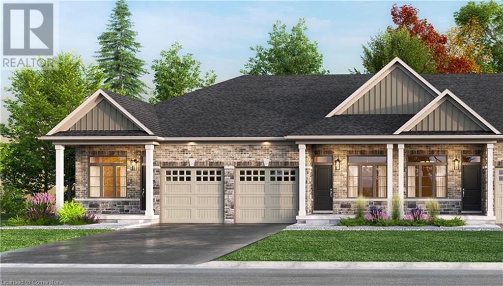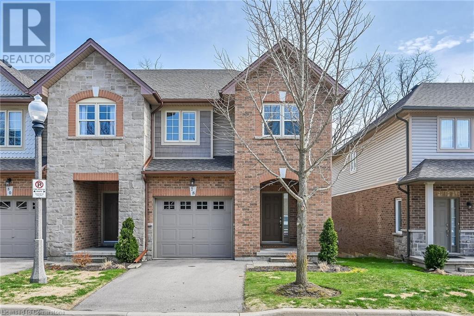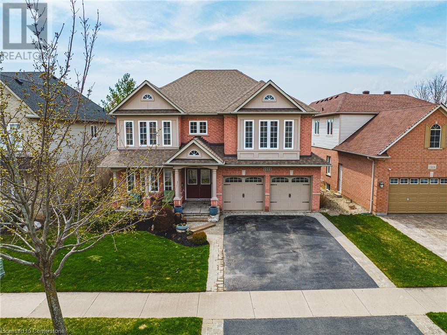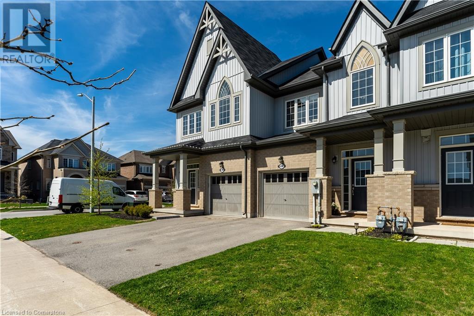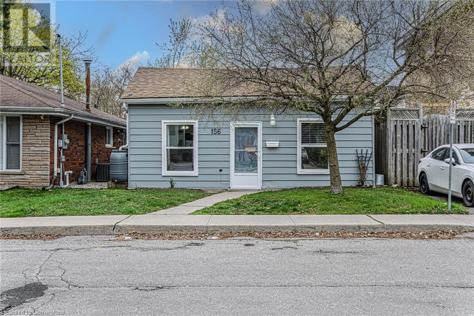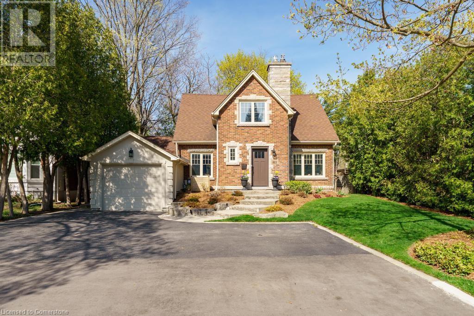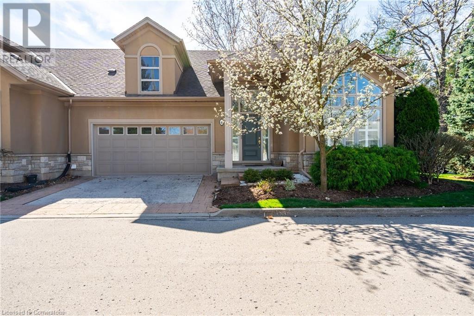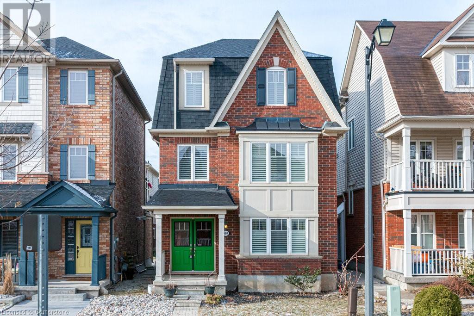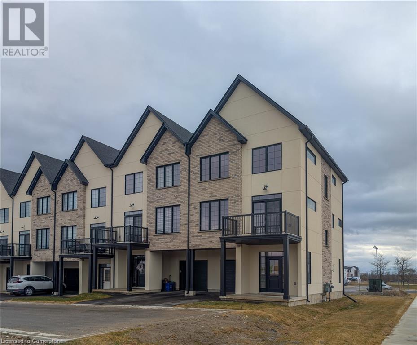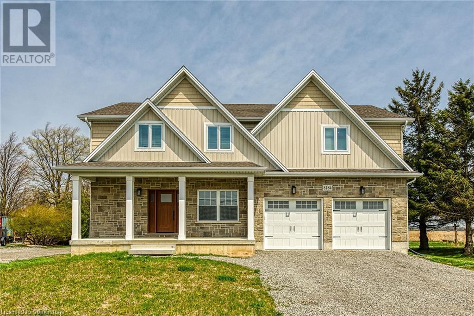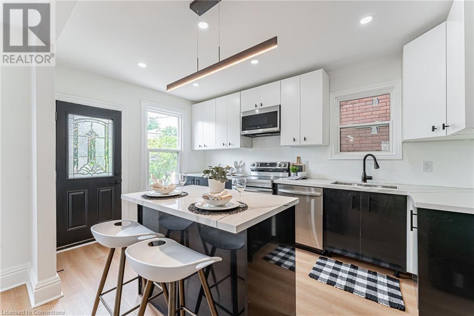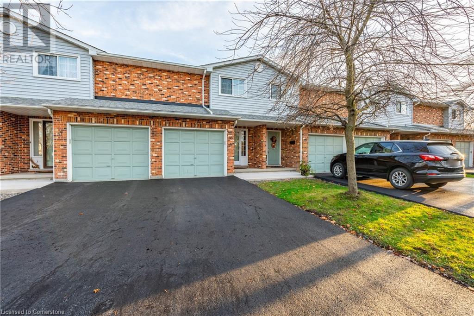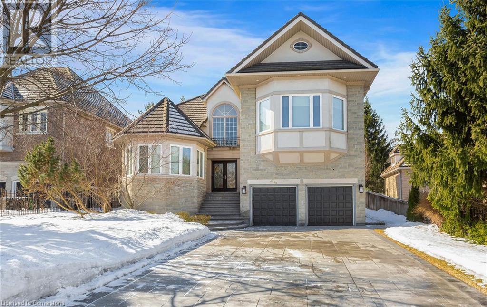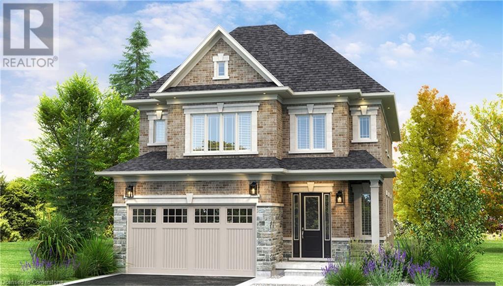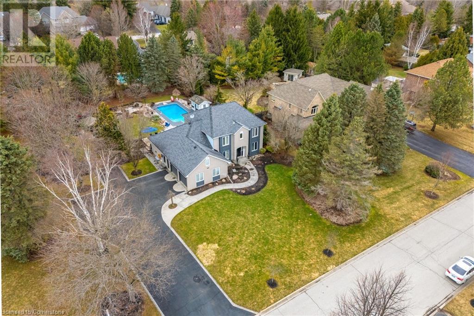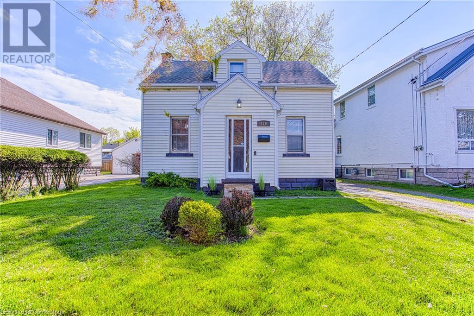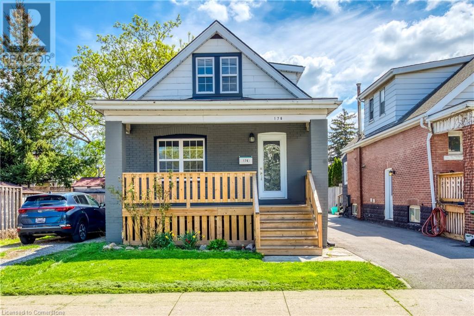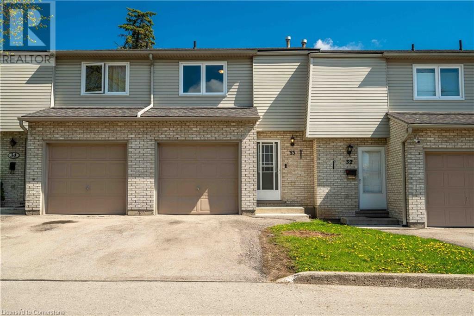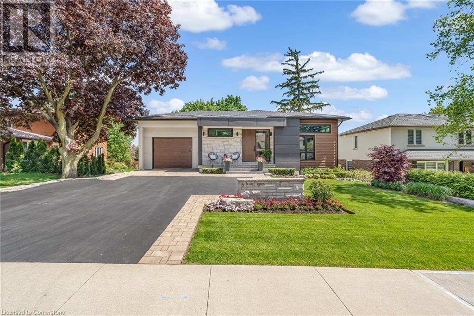18 South Coast Circle
Crystal Beach, Ontario
Welcome to the Shores of Crystal Beach! A master planned community by Award winning builder Marz Homes. This 2 bedroom, 2 bath bungalow townhome is easy living with everything you need on the main floor. Enjoy the open concept great room area perfect for entertaining adjacent to the functional kitchen with island and breakfast bar featuring granite counters, extended height cabinets and stainless-steel appliances, including built-in microwave. Newly finished basement space for all your family needs. Walk out from the great room to the backyard with sunny west exposure. High ceilings, ensuite with glass enclosed shower, convenient main floor laundry and walk out to garage, plus ceramic and vinyl floors, lots of features to enjoy. Owners will also get to enjoy the onsite Clubhouse with kitchen and outdoor pool and patio area exclusively offered to these residents. The location couldn’t be better with a short walk to the beach, boutique shopping and restaurants. The Crystal Beach Community continues to grow and thrive and gets better every year. Come experience everything this Premium Beach Side community can deliver! (id:59646)
4185 Cherry Heights Boulevard
Beamsville, Ontario
4 bedroom FREEHOLD END unit townhome with NO REAR neighbours. This property is move in ready. Built in 2021 this home features an open concept living room, dining room & kitchen. Walk out to the good sized backyard. Beyond the back fence is a pond. Upstairs is all 4 bedrooms and 2 full baths. The unfinished basement offers tons of potential. 1 car garage. Please view the 3D Matterport to see all this property has to offer! (id:59646)
300 Ravineview Way Unit# 41
Oakville, Ontario
Welcome to 300 Ravineview Way in The Brownstones – a highly sought-after townhome complex in Oakville! This beautifully maintained home offers an open-concept main level with hardwood floors, a modern kitchen with quartz countertops, and a spacious living area with a custom-built entertainment unit. Step through sliding glass doors to a private deck overlooking green space – perfect for morning coffee or evening relaxation. Upstairs, three generous bedrooms include a primary suite with a walk-in closet, double closet, and ensuite. The finished basement adds a versatile bonus room, ideal for a home gym or guest suite, along with a full bathroom. Inside entry from the garage and California shutters throughout add comfort and style. Located in desirable Wedgewood Creek, just steps to trails, parks, Iroquois Ridge Community Centre, and top-rated schools. Quick access to the QEW, 403, and Oakville GO Station ensures easy commuting. This turnkey townhome is a rare gem in a vibrant community. Don’t miss your chance to call it home! (id:59646)
4463 Hawthorne Drive
Burlington, Ontario
Opportunity knocks in sought-after Shoreacres! Nestled in one of the area's most desirable neighbourhoods, this spacious 4-level side split offers the opportunity to live in Shoreacres and space to make the 2,700 square feet of living space your own. Enjoy tastefully renovated bathrooms and spacious eat-in kitchen in this 3 bedroom, 2.5 bath home. Kitchen features include custom classic white cabinetry with loads of cupboard space, backsplash and stainless steel appliances, including high end Miele combination oven/roaster/steamer. Walkout from the dining area to the backyard. Renovated bathrooms include a 3-piece ensuite, 4-piece main bath on the upper level, and convenient powder room off the family room. Additional features include primary bedroom with walk-in closet and 3-piece ensuite, bedroom level laundry and lots of closet and storage space. Step outside from the cozy ground level family room to a large, landscaped lot with inground pool complete with waterfall — perfect for summer entertaining. The basement features a versatile recreation room, large cold room, and even more storage space. The double car garage includes convenient inside entry and concrete driveway. Located just steps from the lake, shopping, and restaurants, this property combines lifestyle and location. Don't miss your chance to turn this into your dream home. (id:59646)
2485 Newport Street
Burlington, Ontario
Welcome to this beautifully maintained 4-bedroom, 4-bathroom detached home in the highly sought-after Headon Forest community. Boasting a spacious and functional layout, this home offers four generously sized bedrooms, including three full bathrooms on the upper level perfect for families or hosting guests. Step into the open concept main floor where natural light flows effortlessly through the living and dining areas. The heart of the home is the oversized kitchen island, ideal for entertaining or casual family meals. Whether you're prepping dinner or gathering with friends, this kitchen is designed to impress. Enjoy the convenience of a 2-car garage and plenty of storage throughout. Located on a quiet street in a family-friendly neighbourhood, close to parks, schools, shopping, and transit this home truly has it all. Don't miss the chance to make this Headon Forest gem your own! (id:59646)
3041 Glencrest Road Unit# 40
Burlington, Ontario
Wow! Over 1,600 sq ft of newly refreshed living space in this spacious 3-bed, 4-bath townhome, with direct access to 2 underground parking spaces right beside your basement door, and walking distance to Downtown Burlington! Perfect for first-time buyers or downsizers seeking low-maintenance living, tons of space, and a peaceful setting. Set in Central Park Village, a well-managed complex offering a pool, walking paths, and generous visitor parking. Inside, enjoy thoughtful updates throughout: all electrical outlets, switches, and most light fixtures replaced (Feb 2025), main bathroom walk-in shower installed (Nov 2024), and new carpets on the main and second floors (Feb 2025). The second floor features an oversized primary bedroom with private ensuite, two additional bedrooms, and a primary bath! The roof, windows, and garage are maintained by the condo corporation, and complex-wide garage restoration and waterproofing were completed in 2021–2022. Fence replacement scheduled for 2025/2026. Book now! (id:59646)
55 Dryden Lane
Hamilton, Ontario
Welcome to 55 Dryden Lane, a spectacular new end-unit townhome by award-winning builder, Carriage Gate Homes, located in the exciting new development, Roxboro, making it a highly sought out place to live in Hamilton! With stunning exterior appeal that has modern design and elegance, you will be proud to call this place home. Enjoy a gorgeous living room and luxurious kitchen, with high-end upgrades like quartz counter tops, vinyl-plank flooring, upgraded staircase, pot lights, fireplace, mantel and much more. Further up, you have 3 great sized bedrooms, a 4-piece bath and upgraded washer and dryer set, great for couples and families. Everything has been done for you, security system wired, AC installed, whole house professionally painted, garage door opener, and it comes with 6-year Tarion warranty, you just move in and enjoy! Location is fantastic, nestled between beautiful Rosedale and Lake Ontario, close to the HWYs, the Confederation Go Station, future LRT spot, trendy Ottawa St, golf courses, parks & trails, great schools, you get to enjoy everything amazing Hamilton has to offer! Book a viewing today and fall in love with your future home! (id:59646)
1439 Main Street E
Hamilton, Ontario
**Great Live/Work Opportunity in Prime High-Traffic Location** Don't miss this fantastic opportunity to lease a bright, renovated ground-floor space situated along a major transit corridor with exceptional exposure. This versatile unit features large retail windows, a two-piece washroom, and excellent street visibility—perfect for attracting both vehicle and foot traffic. Zoned T0C1, the property supports a wide range of commercial and retail uses, making it ideal for a restaurant, retail shop, or professional office. Located along the proposed LRT route and just a short walk from the planned 975-unit development at Delta High School, this space offers tremendous potential for growth and long-term success. (id:59646)
4275 Millcroft Park Drive Unit# 10
Burlington, Ontario
A Rare Bungaloft with Double Garage in the Heart of Millcroft! Welcome to this spacious and unique bungaloft offering approximately 2,000 square feet of living space, plus an additional 1,400 square feet in the unfinished lower level, ready for your personal touch! This thoughtfully laid out home features 2+1 bedrooms and 3 full bathrooms. The main level boasts brand new carpet, generous principal rooms, a large dining area, and a bright family/living room with soaring vaulted ceilings. The main floor primary bedroom includes a walk-in closet and a 4-piece ensuite, while a second bedroom, a full 4-piece bathroom, and a convenient laundry room with garage access complete the main floor. Upstairs, the loft offers a versatile open space, an oversized walk-in closet, and another 4-piece bath, ideal for guests, a family room or a home office. Outside, enjoy entertaining on your backyard patio, the convenience of a double car garage and a double-wide driveway. Tucked away in a quiet, well-maintained complex, this home is perfect for retirees and empty nesters seeking comfort and community. Located in the highly desirable Millcroft neighbourhood, close to all amenities, this is a rare opportunity you wont want to miss! (id:59646)
90 Pottruff Road N
Hamilton, Ontario
Cherished by the same family for over 50 years, this welcoming home offers timeless charm and a fantastic location. Situated close to all amenities with convenient access to the Red Hill Valley Parkway, it’s the perfect blend of comfort and accessibility—ready to be loved by its next family. Step inside to a thoughtfully designed floorplan featuring a spacious eat-in kitchen, a dining room with sliding doors leading to a generous backyard, and a bright, inviting living room. The upper level boasts three sizable bedrooms and a full 4-piece bath. Original hardwood flooring lies beneath the carpet in the living room, dining room, and all bedrooms—offering great potential to restore its classic beauty. The lower levels are ideal for extended family or in-law living, featuring a separate entrance, cozy family room with fireplace, an additional bedroom, updated bathroom, and a modern eat-in kitchen. Additional highlights include a single car garage, irrigation system, new furnace and A/C (‘22), and ample room throughout. Room sizes are approximate. (id:59646)
1930 West River Road
Cambridge, Ontario
Welcome To Your New HOME in Cambridge! This property is the perfect balance of Urban and Rural where you have peacefulness and privacy without feeling remote. Moments from the Grand River Rail Trail & Sudden Tract hiking trails. Close to major amenities in Cambridge, 15 minutes to the Big Box Stores, and close to 401 and 403. Professionally landscaped grounds & gardens surround this 2800 sqft home plus extra sqft in basement. The beautiful main floor has 2 wood burning fireplaces in the Separate Living Area and cozy TV rm which overlooks your backyard oasis. Separate dining area sure to fit all your guests. Oversized office (or 4th bedrm). Main floor laundry rm with adjacent 3 pc bathrm. Leading down the hall to your attached double garage with attic storage above. Beautiful staircase leading to the Upr level featuring an oversized master w/ensuite & 2 more bedrms (one with WIC!) with another full bath. Adding to the already extensive footprint the lower level has ample storage with a bonus area recreational rm complete with a billiards/ping pong table. You will never need another holiday again when you experience this parklike backyard with memories to be made around the campfire or in the pool/hot tub! Flat usable land with ample room for recreational activities or for use of building additional structures. BONUS! The rear yard is fully fenced & has 2 sheds with electricity! (68937493) (id:59646)
920 Garden Court Crescent
Woodstock, Ontario
Welcome to Garden Ridge by Sally Creek Lifestyle Homes — a vibrant FREEHOLD ADULT/ACTIVE LIFESTYLE COMMUNITY for 55+ adults, nestled in the highly sought-after Sally Creek neighborhood. Living here means enjoying all that Woodstock has to offer—local restaurants, shopping, healthcare services, recreational facilities, and cultural attractions, all just minutes from home. This to be built stunning freehold bungalow offers 1100 square feet of beautifully finished, single-level living — thoughtfully designed for comfort, style, and ease. Enjoy the spacious feel of soaring 10-foot ceilings on the main floor and 9-foot ceilings on the lower level, paired with large transom-enhanced windows that fill the space with natural light. The kitchen features extended-height 45-inch upper cabinets with crown molding, elegant quartz countertops, and stylish high-end finishes that balance beauty with function. Luxury continues throughout the home with engineered hardwood flooring, chic 1x2 ceramic tiles, two full bathrooms, and a custom oak staircase accented with wrought iron spindles. Recessed pot lighting adds a modern and polished touch. As a resident of Garden Ridge, you'll enjoy exclusive access to the Sally Creek Recreation Centre, offering a party room with kitchen, fitness area, games and craft rooms, a cozy lounge with bar, and a library — perfect for relaxation or socializing. You'll also love being part of a friendly, welcoming community, just a short walk to the Sally Creek Golf Club, making it easy to stay active and connected in every season. Don't miss your opportunity to be part of this warm, welcoming, and engaging 55+ community. (id:59646)
78 Myers Lane Unit# 78
Hamilton, Ontario
Living is easy in this spectacular end-unit townhouse (2008) backing onto a beautiful, treed greenspace. The unique multi-level floor plan has a modern feel while creating a sense of space and privacy. An open living room to kitchen layout allows for seamless integration between the two spaces and increased natural light. Just off the kitchen the deck offers a wonderful place to relax and unwind, or simply soak up the natural surroundings. You’ll be impressed by the modern solid wood floating staircase. The primary bedroom, with ensuite bath and walk-in closet, is located on its own level, providing the ultimate in privacy and comfort. Two additional bedrooms on their own level as well. A walk-out basement offers even more living space, with a rec room and gas fireplace. Storage/utility room here as well. The location is unbeatable, with a short walk to amenities such as shopping, restaurants, a park, hiking trail, and major transportation routes. Includes a single car garage plus parking space. Plus handy bedroom level laundry facilities. New furnace in 2024. (id:59646)
2222 Snead Road
Burlington, Ontario
Stunning Home With Exceptional Upgrades Throughout, This 4 + 2 Beds, 4 Baths, Beautifully Landscaped Deep Lot. Over 3000 Sqft. Plus Finished Basement Offers Extra Living Space. Open Concept Design 2 Storey Home In Millcroft. Featuring Large Entrance Foyer, Main Floor 9' Ceilings, Upgraded Light Fixtures, A Completely Renovated All 4 Bathrooms, Gleaming Hardwood Floors & Spiral Staircase, Stone Front Steps and Covered Porch. Gorgeous Eat-In Kitchen With Brown Wood Cabinetry, Granite Countertops, Decorative Backsplashes, High End S/S Appliances, Breakfast Bar & Walk-out To Deck Featuring Fence, Grilling Area, An Outdoor Living Space With Fire Pit, Pergola, Beautiful Sunny Western Exposure Private Yard. Formal Living/Dining Room With Ornamental Molding, Lots Seating & A Wealth Of Natural Light, Bright Family Room With Fire Place, Large Windows, Ornate Columns. Massive Master Bedroom Boasts A Huge Walk-In Closet Complete With A Custom Closet Organizer For Effortless Storage. Fully Renovated 5-piece Master Ensuite Is A Spa-Like Oasis, Double Vanity, Freestanding Deep Soaking Bathtub, Stall Shower...Designed For Ultimate Comfort & Relaxation. Upstairs, You Will Find 3 More Large bedrooms And Beautifully Renovated 5-piece Main Bathroom. Convenient Upper Level Laundry Room With Folding Table and Lots Cabinets. Finished Basement Featuring Built In Shelves, Fire Place, Large Rec. Room, Bar Area, Beverage Cooler, 2 Extra Bedrooms, Full Bath With Shower Stall...Perfect For Teen Retreat Or For Guests, The Professionally Landscaped Front And Back Yards Enhance The Home Curb Appeal, While The Backyard Oasis Provides For Relaxation And Entertainment. Steps To Golf Course, Schools, Easy Access 427/403/QEW. Located In A Great Neighborhood, This Beautiful Family Home is Move-In-Ready - There's Nothing Left To Do But Settle In And Enjoy!! (id:59646)
4067 Canby Street
Beamsville, Ontario
Welcome to 4067 Canby St, an Incredibly built townhome by Cachet Homes, just 5 years old! This Freehold townhome is located in Stunning Beamsville, just steps from everything you need including restaurants, shopping and Wineries Galore!! Offering a spacious layout this 3 Bedroom, 4 Bathroom home has beautiful Hardwood and Tile throughout the main floor. With a Separate Dining Room, as well as a beautiful Breakfast Bar, and Backyard/Deck Walk-out, this Open Concept Main floor is sure to delight! The upper floor features a Massive Primary Bedroom, with a walk-in closet with a custom closet-organizer and an Enormous 4-piece Ensuite Bathroom featuring a separate soaker tub, and shower; the rest of the second level is finished with 2 other beautiful bedrooms and another 4-Piece bathroom, and each Bedroom is finished with a Custom Feature Wall! The basement has been recently finished with Vinyl Flooring, a Gorgeous 2-piece Bathroom, and a Phenomenal Finished Laundry Room. With this Beautiful Floorplan, there is plenty of room for working out and a Family Room area! All RSA. (id:59646)
1040 Clyde Road
Cambridge, Ontario
MUSKOKA WITHOUT THE DRIVE! This spectacular custom built home is within a 2.48 acre forested setting! The unique design of this home exemplifies the feeling of a northern luxury chalet! Loaded with high quality building materials and finishes and built in 2021, this stunning home is a rare offering! The main floor provides an open floor plan with a soaring 20 ft vaulted ceiling framed with gorgeous wood timbers! The gourmet kitchen offers beautiful stainless appliances including an induction cooktop, a large centre island, quartz countertops and beautiful Moroccan style backsplash! A large great room with stone fireplace and dining area provide seamless flow for entertaining and expansive views of the forested backdrop! Step out to the massive 12x40 ft deck and screened in room complete with remote retractable walls to increase the deck space for continued opportunity to entertain and enjoy the private surroundings! The main floor also offers a large bedroom/den and a full bathroom for those would prefer main floor living! A separate laundry room with cabinetry and access to the double car garage complete this level. A gorgeous wooden staircase takes you to the upper loft level with an incredible view of the main floor and outdoor surroundings! An office nook in the loft is ideal for those who work from home! An additional bedroom with walk through closet with built-ins and 3 piece ensuite with large walk-in shower serves as a primary retreat! Another hardwood staircase takes you to the walk-out basement with large finished family room with propane stove fireplace, an additional bedroom/den and a rough in for another bathroom! The attached large double car garage is great for parking and all of your storage needs with loads of cabinets! An additional 19x15 detached garage is ideal for the toys and hobbyists! This home is truly stunning and a one of a kind dream private oasis and getaway from the city but is a short drive to Cambridge and Hamilton! LUXURY CERTIFIED. (id:59646)
156 Brock Street
Brantford, Ontario
Welcome to 156 Brock Street, a beautifully updated 1-bedroom, 1-bathroom bungalow in the heart of Brantford’s East Ward. This cozy, move-in-ready home offers the charm of detached living without the hassle of condo fees, making it a perfect fit for first-time buyers, downsizers, or investors. Conveniently located near downtown, public transit, parks, and shops, this property blends simplicity, style, and affordability. This home is ideal for those seeking a low maintenance lifestyle or smart investment. Don't miss this rare opportunity to own a freehold home at an affordable price in a growing community! (id:59646)
279 Robert Street
Hamilton, Ontario
Welcome to 279 Robert Street — a charming Victorian semi in the heart of Hamilton’s Landsdale neighbourhood. This one blends preserved character with just the right updates, and it’s tucked into one of the most walkable pockets of the city. You’re a 4-minute walk to Hamilton General Hospital and Barton Village, where new cafés, restaurants, and bars are popping up on the regular. Plus, it’s only a 10-minute walk to James Street North and close to public transit, grocery stores, and more. Inside, you’ll find nearly 1,100 square feet of living space, with three bedrooms, two bathrooms, and a surprising amount of original detail. Ten foot ceilings, inlaid hardwood floors, vintage vent grates, ornate ceiling medallions, and beautifully preserved hardware. The exposed brick in the entryway and powder room brings even more charm, while newer mechanicals—including a newer furnace and A/C (both owned)—offer everyday comfort. The layout gives you a bright, open living room, a full dining room, a large kitchen, and a powder room on the main floor, with three bedrooms and a full bath upstairs. Downstairs, there’s a full-height basement with laundry and room to grow or store. Out back, there’s a private, fully fenced yard with space to garden, kick back, or entertain. The covered rear porch adds some shade and charm, and the whole space feels like a quiet little pocket in the city. And yes—two parking spots come with it, which is very rare in this neighbourhood. Don't wait on this one - book your showing today! (id:59646)
321 Guelph Line
Burlington, Ontario
Welcome to this stunning, fully renovated character home in Burlington’s prestigious Roseland community. Offering 4+1 spacious bedrooms and 3 beautifully updated bathrooms, this turnkey residence blends timeless charm with top-quality modern finishes throughout. Enjoy your 150 ft deep lot with minimal exposure to neighbouring homes. Inside, you’ll be impressed by the meticulous attention to detail, elegant design, and thoughtful updates that respect the home’s original character while providing all the comforts of modern living. The open-concept kitchen and living space is ideal for family life and entertaining, while the finished basement with a fifth bedroom offers versatility for guests, a home office, or gym. Situated in the highly sought-after Tuck School District, this home is perfectly positioned just a short walk to Downtown Burlington, the lake, parks, shops, and restaurants – offering the ultimate in lifestyle and convenience. (id:59646)
165 Glendale Avenue Unit# 4
St. Catharines, Ontario
This impressive 2,016 sq. ft. 3 bed 2.5 bath bungaloft end-unit condo featuring a double car garage is perfect whether you're looking to downsize or seeking low maintenance living! The main floor offers soaring ceilings and an open-concept living/dining area with a corner gas fireplace. A wall of windows with garden doors opens to a 30' x 10' private deck overlooking a quiet, treed park. The kitchen includes granite counters, custom cabinetry, and stainless steel appliances—perfect for everyday living or entertaining. The main-level primary suite features a walk-in closet and large ensuite. A front den/office with custom shelving, powder room, laundry, and interior access to the garage complete the main floor. Upstairs includes two additional bedrooms, a full bathroom, and a loft overlooking the main living space. The large unfinished basement offers high ceilings, multiple large windows, and a bathroom rough-in for future potential. Designed with accessibility in mind, the home includes wide hallways, lowered switches, and open, functional spaces. Condo fees cover water, snow removal, landscaping, and exterior maintenance (windows, doors, and roof). Centrally located near the Pen Centre, Brock University, medical centres, parks, schools, and transit—this is easy, elegant living at its best. (id:59646)
138 Crafter Crescent
Stoney Creek, Ontario
Welcome to this beautifully upgraded, corner-unit freehold executive townhome in the coveted Heritage Green community. Featuring 3 bedrooms, 3.5 bathrooms, and over 2,000 sq. ft. of bright, open-concept living space, this home is built for comfort and entertaining. Enjoy a thoughtfully designed kitchen with modern finishes, a walkout deck from the family room, and an updated pie-shaped backyard with a concrete patio (2021) — perfect for summer gatherings. The newly renovated walkout basement adds valuable flexibility: ideal as a rec space, home office, or potential income-generating studio apartment. Conveniently located close to schools, parks, shopping, and highway access — everything you need is just minutes away. (id:59646)
668 Sellers Path
Milton, Ontario
Welcome to this beautifully designed, low-maintenance home featuring four spacious bedrooms and four bathrooms. The main floor offers a convenient bedroom with an ensuite and a walk-in closet! Perfect for an office, guest suite or multi-generational living. The open concept living area is flooded with natural light, leading to a modern kitchen with an island, ample storage and walkout to a huge terrace. Upstairs, you'll find a luxurious primary suite with huge ensuite bathroom, plus two additional bedrooms, den and main bathroom. Enjoy the convenience of a two-car garage and the peace of mind that comes with a zero-maintenance lifestyle. Ideally located within walking distance to all amenities – shopping, dining, schools and parks are just steps away. This is the easy life! You won’t want to miss this one. Don’t be TOO LATE*! *REG TM. RSA. (id:59646)
235 Kennington Way Unit# 08
London, Ontario
Welcome to Acadia Towns! Discover modern living in this brand-new 3-storey townhome by Urban Signature Homes! Thoughtfully designed with quality finishes, this spacious home offers 4 bedrooms, 3 bathrooms, and an attached garage. This home offers 9-foot ceilings on the main and second floors, and a sleek, contemporary kitchen with quartz countertops. Located in a fast-growing community with easy access to shopping, parks, schools, and major routes—perfect for first-time buyers, professionals, or investors. Pictures are from the model home and dimensions may vary according to the builder’s plans. This is your chance to own a stylish, low-maintenance home in one of London’s most desirable new developments! Late 2025 closings available, along with a flexible deposit structure, now is the perfect time to make Acadia Towns your new home. (id:59646)
8184 Airport Road E
Hamilton, Ontario
Escape to the country with the convenience of all amenities just a short drive away! Minutes from Hwy 6 & Hwy 403, with quick access to shopping, restaurants and Hamilton Airport. This custom luxury home was built in 2023 and is situated on a 1/4 acre lot. The main floor features an open concept layout with a combination of engineered hardwood and tile floors, and an abundance of natural light. The den is situated at the entry of the home and provides a great work from home space. The kitchen offers quartz counters and backsplash, stainless steel appliances and a large island that is great for entertaining. There is also an upper level family room which is ideal for large and growing families. The stunning primary suite features an enormous walk in closet and lavish ensuite with freestanding soaker tub and separate shower. The upper level hosts 3 additional bedrooms, main 5 piece bath and a convenient laundry room. Enjoy the outdoors on your covered rear porch complete with scenic farm views. Act now to make this house your home! (id:59646)
63 Wellington South
Cambridge, Ontario
Welcome to this beautifully maintained multi-level home offering just over 2,600 sqft, blending luxury, comfort, and functionality. The exterior features a striking combination of siding and stonework, while custom California shutters enhance every room across all levels, providing a polished, cohesive look and optimal light control. Inside, the main level boasts gleaming hardwood floors, a spacious living and dining area, and a chefs kitchen with a walk-in pantry - perfect for both everyday living and entertaining. Enjoy the warmth of a gas fireplace on both the main and lower levels, ideal for cozy evenings. From the main floor, walk out onto a brand-new, expansive deck, perfect for hosting or relaxing outdoors. On the 3rd level, the primary bedroom offers a spa-like ensuite and generous walk-in closet, and the second bedroom also features a private ensuite, ideal for guests or family. A bright 4th level with vaulted ceilings offers incredible flexibility and includes walk-out access to a second private deck. Ideal as a third bedroom, home office, reading nook, or studio. This property combines elegant features with smart design, offering ample indoor and outdoor living. Parking is no issue with a 2-car garage and 2-car driveway, offering room for up to 4 vehicles, plus extra visitor parking. Whether entertaining guests or enjoying a quiet night by the fire, this home is built for comfort and style. Convenient walking distance to trails along the Grand River, farmers market, cafes, Dunfield Theatre, SouthworkS & University of Waterloo School of Architecture. (id:59646)
15 Barnesdale Avenue N
Hamilton, Ontario
ATTENTION INVESTORS & MULTIGENERATIONAL BUYERS! OVER $250,000 IN RENOVATIONS COMPLETED IN 2024 MAKE THIS 2.5 STOREY DETACHED BRICK HOME A RARE OPPORTUNITY IN HAMILTON'S VIBRANT STIPLEY NEIGHBOURHOOD. OFFERING THREE SELF-CONTAINED LIVING AREAS, EACH WITH A PRIVATE ENTRANCE, KITCHEN, BATHROOM, AND LAUNDRY. THIS VERSATILE PROPERTY IS IDEAL FOR EXTENDED FAMILIES OR THOSE EXPLORING MULTI-UNIT LIVING WITH POTENTIAL INCOME UPSIDE. UPGRADES INCLUDE: NEW ROOF(2024), FASCIA, SOFFITS, EAVESTROUGHS, ALL WINDOWS, 2 KITCHENS. 3.5 BATHROOMS, ELECTRICAL, PLUMBING, HVAC WITH OWNED FURNACE AND CENTRAL HEAT PUMP, RENTED TABKLESS WATER HEATER, FRESH INTERIOR/EXTERIOR PAINT, AND A FULL SUITE OF 2024 APPLIANCES (3 FRIDGES, 3 STOVES, 3 DISHWASHERS, 3 MICROWAVES, 3 WASHERS, 3 DRYERS). ALSO INCLUDES 4 CAR TANDEM PARKING. APPROX 2234 SQ FT OF FINISHED LIVING SPACE (1736 ABOVE GRADE + 498 FINISHED BASEMENT, AS PER MLS) ZONED C COMMERCIAL - CONFIGURED WITH THREE SELF-CONTAINED LIVING AREAS. INQUIRE WITH CITY OF HAMILTON FOR PERMITTED USES. LOCATED IN ONE OF HAMILTON'S MOST WALKABLE AND CONNECTED NEIUGHBOURHOODS, JUST STEPS FROM OTTAWA STREET'S VIBRANT RETAIL STRIP, KNOWN FOR ITS ANTIQUE SHOPS, FRESH MARKETS, CAFES AND RESTAURANTS. WALK TO GAGE PARK, THE BERNIE MORELLI RECREATION CENTRE AND TIM HORTON’S FIELD, OR EASILY ACCESS SCHOOLS, PLAYGROUNDS, PUBLIC TRANSIT, AND EVERYDAY ESSENTIALS. QUICK ACCESS TO THE 403, RED HILL PARKWAY, AND GO TRANSIT MAKE THIS AN IDEAL LOCATION FOR BOTH COMMUTERS AND LONG-TERM RESIDENTS. WHETHER YOU'RE ACCOMODATING A LARGE HOUSEHOLD OR CONSIDERING FUTURE INCOME POTENTIAL, THIS HOME DELIVERS FLEXIBILITY IN A GROWING, HIGH-DEMAND AREA. (id:59646)
53 Myrtle Avenue
St. Catharines, Ontario
Welcome to Your Next Home on a Quiet Cul-de-Sac! This beautifully maintained property is a gem! Featuring new sidewalks, driveways, and decks, along with windows updated just 2-3 years ago and new patio door in 2023, this home offers a perfect blend of modern convenience and timeless charm. Large primary bedroom with double closets and 4-piece ensuite. Finished basement with workshop and cold cellar. The low-maintenance exterior ensures easy upkeep, leaving more time to enjoy life. A new white garage door is expected to be installed the end of May, adding even more value. The condo fees include building insurance and maintenance, common elements include ground maintenance and snow removal, water, windows, doors and the roof. Nestled in a serene cul-de-sac, the location is unbeatable. You’re just moments from shopping, with easy access to highways for a stress-free commute. Whether you’re relaxing in this peaceful setting or taking advantage of the nearby amenities, this home has something for everyone. Don’t miss your chance to experience comfort, convenience, and a welcoming neighbourhood. Schedule your private showing today! (id:59646)
3919 Durban Lane
Vineland, Ontario
Welcome home! This exceptional home is situated in the prestigious retirement community of Cherry Hill. Live the life you have worked so hard for! Cherry Hill is a top notch gated community offering easy & stress free living at its best - featuring club house with shuffle board, darts, pool tables, library, party or event rooms, change rooms, full kitchen, outdoor pool and BBQ area. The community is ideally situated in the heart of Niagara's wine country in picturesque Vineland. 3919 Durban Lane was the model home for the complex so it offers loads of extra features above many of its neighbouring properties including premiere placement directly beside the scenic park boasting a gazebo & frog pond with footbridge and visitor parking for guests. The home also offers guest loft with full bathroom, office, sitting area and is large enough for it to serve as an additional bedroom suite, finished basement currently used as an open concept in-law suite with its own laundry & bath with rough in for kitchenette. The home has total of 4 bathrooms, two main floor bedrooms - the primary bedroom features private ensuite, main floor laundry room, bright open concept main level is flooded with natural light, and offers eat in kitchen, formal dining area, living room with lofted ceilings & gas fireplace, gleaming hardwood floors, patio doors from dinette to back deck which is partly covered - ideal for back yard cooking. What are you waiting for? ** some of the photos are virtually staged (id:59646)
800 Garden Court Crescent
Woodstock, Ontario
Welcome to Garden Ridge by Sally Creek Lifestyle Homes — a vibrant FREEHOLD ADULT/ACTIVE LIFESTYLE COMMUNITY for 55+ adults, nestled in the highly sought-after Sally Creek neighborhood of Woodstock. Living here means enjoying all that the dty has to offer — local restaurants, shopping, healthcare services, recreational facilities, and cultural attractions, all just minutes from home. This FULLY FINISHED AND AVAILABLE NOW freehold bungalow offers 1630 square feet of beautifully finished total living space — thoughtfully designed for comfort, style, and ease. Inside, you'll love the soaring 10-foot ceilings on the main floor and 9-foot ceilings on the lower level, along with large transom-enhanced windows that flood the home with natural light. The kitchen features extended-height 45-inch upper cabinets with crown molding, quart countertops, and high-end finishes that balance beauty with function. Luxury continues throughout with engineered hardwood flooring, 1x2 ceramic tiles, three full bathrooms, and a custom oak staircase accented with wrought iron spindles. Recessed pot lighting adds a polished, modem touch. Enjoy the added bonus of a fully finished walkout basement featuring a spadous recreation room, bedroom, and full bathroom. Walk out directly to your private yard, perfect for relaxing or entertaining. Plenty of natural light makes this lower level feel just as welcoming as the main floor. Just move in and enjoy! As a resident of Garden Ridge, you'll have exclusive access to the Sally Creek Recreation Centre — complete with a party room and kitchen, fitness area, games and craft rooms, a cozy lounge with bar, and a library — perfect for socializing or relaxing. You'll also be just a short walk from the Sally Creek Golf Club, making it easy to stay active and connected in every season. Don't miss your opportunity to be part of this warm, friendly, and engaging 55+ community. (id:59646)
3868 O'neil Gate
Mississauga, Ontario
Step inside one of the most sought-after exclusive enclaves in Mississauga. This home is a perfect blend of convenience and privacy, boasting luxurious finishes and upgrades throughout its 5000+ sq ft of living space. This home is built for entertainment and comfort living. Start your dream home journey with the towering grand entrance and its foyer exceeding 20ft in height. The sun-filled office is complemented by a cozy fireplace that creates a warm, inviting ambiance, perfect for fostering creativity and productivity. Relax and wind-down in the spacious family room with a built-in wall unit. Create your finest culinary masterpiece in the renovated expansive gourmet kitchen, designed with the passion of cooking in mind, and completed with a massive center island. The professionally landscaped backyard oasis includes an enormous heated salt water swimming pool promising countless hours of summer entertainment. The upper level features a large sunken-styled primary bedroom with walk-in closets and a luxurious ensuite bathroom, and three spacious bedrooms each with access to an ensuite or a Jack and Jill bathroom. The basement has been impressively upgraded into a haven for entertainment with a home theatre, a wet bar, and a pool table area. Convenience cannot be overstated as schools, UTM, shopping, restaurants, and major highways are just minutes away, with easy access to major parks and walking trails along the Credit River. (id:59646)
38 Fellowes Crescent
Waterdown, Ontario
Welcome to this beautifully maintained 3+1 bedroom, 2.5 bathroom home tucked away on a quiet crescent in mature East Waterdown. Ideally situated near top-rated schools, scenic parks, and GO Transit, this family-friendly home offers both comfort and convenience. Enjoy a bright, functional layout with a welcoming living room, a family room with fireplace, eat-in kitchen, and a cozy dining area perfect for entertaining. Upstairs, find three generous bedrooms, including a primary bedroom with private ensuite. The fully finished basement adds a fourth bedroom, large rec room with a gas fireplace and ample storage - ideal for guests or a home office. Step outside to a private backyard retreat and take advantage of the double car garage and extended driveway. A rare find in a highly sought-after neighbourhood! Don’t be TOO LATE*! *REG TM. (id:59646)
178 West River Road
Cambridge, Ontario
COUNTRY IN THE CITY! This 3 Bedroom All Brick Bungalow with a Newly Renovated 1 bedroom in-law set-up, is move in ready! Situated in one off the most sought out areas in Cambridge. Sitting on just over half acre, surrounded by mature trees that offers rare privacy just minutes from top-rated schools, scenic trails, and the downtown core. Inside, the main level features original hardwood floors, freshly painted walls in neutral tones, and oversized windows that bring in an abundance of natural light. The inviting living room is anchored by a wood-burning fireplace, with an eat-in kitchen with large windows looking out into the Muskoka like back yard. The newly renovated in-law with separate entrance offers extended living space with a full eat-in kitchen, comfortable lounge area, 1 bedroom, and a 3-piece bathroom - ideal for in-laws, guests, or potential income. Outdoors, the property includes a carport, extended driveway, and a sprawling backyard, Your own private toboggan hill with endless potential for entertaining or gardening. This meticulously updated home combines character, functionality, close to all amenities, great schools! UPDATES INCLUDE: ROOF (2019) EAVES (2019), FURNACE (2025), NEW WATER SOFTENER, NEWLY RENOVATED IN-LAW WITH SOUND PROOF INSULATION IN CEILING, NEWER WIRING. (id:59646)
426 Masters Drive
Woodstock, Ontario
Welcome to Masters Edge Executive Homes Community by Sally Creek Lifestyle Homes. Step into luxury with this stunning to-be-built Malibu Model in the prestigious Sally Creek community. Located in a family-friendly community within a sought-after neighbourhood, this home is sure to impress - situated on a premium 40' x 114' lot with exceptional views throughout the home. Backing onto tranquil green space, this beautifully designed 4-bedroom, 3.5-bathroom residence offers a thoughtful layout with 10-foot ceilings on the main floor and 9-foot ceilings on the second level, creating a spacious and elegant atmosphere. Inside, you'll find a gourmet kitchen with quartz countertops, extended height cabinetry, and a large island — perfect for family meals or entertaining guests. The open-concept living and dining areas are filled with natural light and feature premium finishes throughout - included in the standard build. A spacious primary suite offers a luxurious ensuite and walk-in doset, while the additional bedrooms provide comfort and flexibility for a growing family. Best of all, this home is customizable to meet your needs. Whether you're looking to modify layout details, select finishes, or add personal touches, you have the flexibility to make it truly your own. Located in the heart of Woodstock, this home is ideal for families. The city offers excellent schools, expansive parks and trails, a strong sense of community, and easy access to Highway 401/403 for commuters. With its blend of small-town charm and modem convenience, Woodstock is a place where families can put down roots and thrive. (id:59646)
4 Ravine Road
St. Catharines, Ontario
Welcome to 4 Ravine Road – Your Cozy Bungalow Retreat in the Heart of St. Catharines! This charming 2-bedroom, 1-bath bungalow packs a serious punch with 876 sq ft of smart, functional living space. Perfect for first-time buyers, downsizers, or investors looking for a low-maintenance, high-comfort property in a quiet, well-established neighbourhood. Step inside to a warm and inviting layout that just feels like home. Outside is where this place truly shines—kick back in your private backyard oasis featuring a hot tub, pergola, and space to entertain or unwind in total privacy. Out front, a stunning crabapple tree sets the tone, paired with a covered front porch that’s just begging for a morning coffee or an evening glass of wine. All the right updates, all the right vibes—this is the kind of place people actually want to live in. (id:59646)
104 Frances Avenue Unit# 28
Stoney Creek, Ontario
Desirable end unit townhouse in quiet Stoney Creek complex. Situated close to highway access, this location is great for commuters. This 4 level backsplit unit is super bright and spacious open concept with a large living room, kitchen and eating area on the main level. Sliding doors to small deck and fenced in yard. Being the end unit it features extra windows in the living room and stairwell. 2nd level features a oversized 3 piece bathroom with ensuite priviledges with the primary bedroom. This bedroom features wall to wall closets. Third level features 2 more bedrooms with laminate flooring, 4 piece bathroom and closet with washer and dryer. The lower level features rec room and separate storage room. More under stairs storage. The single car garage is big enough for you car and storing those winter tires. Completed painted 2024 and new carpets in 2024. Close to walking trails and access to Confederation Park. (id:59646)
27 Gladiola Drive
Carlisle, Ontario
Nestled in one of Carlisle’s most sought-after neighbourhoods, this 4+1 bedroom, 3.5 bath home offers approx. 4,225 sq. ft. of beautifully finished living space. With an updated kitchen, bathrooms, there are just too many upgrades to list, this home perfectly blends modern style with everyday comfort. The true showstopper is the backyard retreat. Spend your summers lounging by the inground pool, soaking in the hot tub, or hosting family BBQs under the gazebo, all while surrounded by the calming sounds of the pond and fountain. An outdoor speaker and stereo system sets the perfect ambiance, while the irrigation system keeps the gardens lush and vibrant. Just minutes away, enjoy scenic trails, parks, and Carlisle’s charming downtown with its quaint shops. This property offers a rare combination of luxury, tranquility, and convenience—a perfect place to call home. (id:59646)
4205 Cole Crescent
Burlington, Ontario
Welcome to this incredible semi-detached home that offers the feel of detached living right in the heart of family-friendly Alton Village, Burlington! This home has been updated from top to bottom and is truly move-in ready and designed to accommodate you’re a growing family’s needs! Featuring 4 bedrooms, a main floor den, and a fully finished lower level, it's versatile living space is sure to impress. Inside, you'll find hardwood flooring throughout, a renovated kitchen with pristine white shaker cabinets, quartz countertops, and a large built-in pantry. Custom millwork adds a unique touch, and the spacious lower level offers a large recreation area and tons of storage. You’ll find an updated powder and main bathroom and large windows throughout the house bringing in plenty of natural light. Outside, meticulous gardens and a welcoming wrap-around porch create impressive curb appeal with a fully fenced rear yard, ensuring privacy and an ideal outdoor space. Don't miss out on this opportunity to make this exceptional property your own and enjoy all that this wonderful neighborhood has to offer! (id:59646)
276 Mcalpine Avenue S
Welland, Ontario
Welcome to 276 McAlpine Ave South – a warm and welcoming home located on a quiet, tree-lined street in a well-established neighbourhood of Welland. This charming property offers a blend of comfort, functionality, and untapped potential, making it an ideal choice for first-time buyers, growing families, or investors. As you step inside, you’ll immediately feel the cozy atmosphere this home offers. The layout is thoughtfully designed with a generous dining area, perfect for hosting family meals or entertaining guests. Whether you’re enjoying quiet evenings at home or celebrating special occasions, this space is ready to accommodate your lifestyle. The home features spacious bedrooms that provide plenty of room for rest and relaxation, as well as the flexibility for a home office or nursery. The living areas are filled with natural light, creating an inviting environment throughout. One of the standout features of this property is the extra-deep backyard lot, offering endless possibilities. Whether you dream of a lush garden, space for kids and pets to play, or adding a future patio or outdoor entertaining area, this yard delivers. A backyard shed offers convenient storage for tools, bikes, or seasonal equipment. Downstairs, the unfinished basement presents a blank canvas – ready for your creative vision. Create a custom rec room, home gym, workshop, or additional living space – the choice is yours. Conveniently located near schools, parks, shopping, and transit, 276 McAlpine Ave South offers the peace of a quiet street with the convenience of nearby amenities. With its solid structure, spacious lot, and inviting feel, this home is full of potential and ready for its next chapter. Don’t miss this great opportunity. (id:59646)
176 Garside Avenue N
Hamilton, Ontario
Welcome to this beautifully renovated 3-bedroom, 2-bathroom home in one of Hamilton's most family-friendly neighbourhoods! Nestled near scenic parks and excellent schools, this move-in ready home offers the perfect blend of comfort, style, and convenience. The main floor has been thoughtfully updated to include a new bedroom and full bathroom, as well as a convenient main-floor laundry room. Enjoy cooking in the brand-new kitchen, unwind in the fully updated upstairs bathroom, and appreciate the warmth of new flooring throughout. Major upgrades include a new roof, windows, furnace, and AC, plus fresh interior and exterior paint for a modern finish. Step outside to a spacious new deck—perfect for entertaining. With the water meter replaced by the city in 2025 and located near amenities, transit, and more, this home is an ideal fit for growing families or downsizers alike. Don’t miss this incredible opportunity! (id:59646)
9488 North Chippawa Road
West Lincoln, Ontario
Welcome to this exceptional waterfront property situated on 5.59 pristine acres. With over 2,000 feet of water frontage, recreational opportunities abound—from ice skating in winter to canoeing and paddle boating in warmer months. With over 4 acres of bush, nature is at your fingertips and offers you all the privacy you could ever want. Built in 2011, this custom bungalow offers stunning exterior all brick and stone finishes and an open concept interior design. The sprawling rear deck offers stunning views of the Welland River and the perfect setting for outdoor entertaining or enjoying nature in solitude. The great room offers the perfect place for your family to gather, with a large eat-in kitchen and a living room with a wood burning fireplace. The primary bedroom has an ensuite closet and 4-piece ensuite bathroom with a jet bathtub and walk-in shower. Two additional bedrooms on the main level complete the upper floor. The partially finished basement provides additional living space with a bedroom, bathroom, recreation room and plenty of storage. Don’t miss out on this rare waterfront property that offers an excellent opportunity to embrace country living and the quiet, peaceful life you desire. (id:59646)
1272 Ontario Street Unit# 503
Burlington, Ontario
Stunning , Spacious and Sun-filled corner unit in the heart of Burlington just steps to the lake available to be your next home. Walk to Spencer Smith Park, Restaurants, Shops, Mapleview Mall and more. Kitchen offers plenty of cabinet space. Great big Living room, recently updated with luxury waterproof vinyl flooring. In-suite spacious laundry room comes complete with sink. Main Bedroom has a 3 pc ensuite and large walk-in closet. 2nd bedroom offers peace and serenity with its own large walk-in closet and a 4pc bathroom across the hall. Gorgeous mountain views set in a quieter setting surrounded by trees that can be enjoyed from the balcony. Guest suite available for your guests as well as visitor parking. The penthouse party room with a huge terrace that offers sunset views. This unit comes with one parking space and one storage room. It must be seen! (id:59646)
257 Parkside Drive Unit# 40
Waterdown, Ontario
Welcome to The Portraits by Branthaven at 257 Parkside Drive in beautiful Waterdown built in 2014. For the professionals & their families who demand uncompromising perfection in a home, we present to you this well-appointed, end corner unit with gleaming hardwood floors, luxury finishes & abundant sunshine-filled windows complete with California shutters for privacy on demand. Enter on the main floor with a flex space but is an ideal office area & garage entrance. On the second floor there is a fully renovated kitchen with stainless steel appliances (2021)(R/I dishwasher) open to the stylish dining area & living room plus offers a 2 piece bath, stacked washer & dryer & east facing balcony to watch the sunrise with your coffee (new exterior floor 2025). The third floor has 3 bedrooms with a built in pocket door between two of the bedrooms for easy adaptability & fully renovated bathroom (2021). No pets & non smokers. Updates include carpets in bedroom area & pot lights. Move in ready with tasteful decor. Low condo fees $188.03 which includes your lawn care & snow removal for the busy professional. Ideally located within walking distance of many desired amenities, such as grocery stores, restaurants, parks, schools & recreation facilities. Come and start framing your life in this “Portrait” perfect home designed with excellence in mind for you and your family! Shows 10++++ (id:59646)
6 Village Drive
Smithville, Ontario
Welcome to 6 Village Drive, Smithville – a charming bungalow townhome in the popular Wes-li Gardens. This home blends comfort, functionality, and location for anyone seeking a peaceful, low-maintenance lifestyle. A front-facing sitting room is perfect for greeting guests or creating a cozy reading nook. The kitchen includes ample cabinet and counter space, perfect for entertaining. The rear of the home features a large family/dining room and a private back deck with a second private deck through the side door in the dining room. The generously sized primary bedroom with 2 closets is next to the 5-piece bathroom which includes a separate shower unit. This home features convenient main floor laundry and inside access to the attached garage. Downstairs, you’ll find: A recreation room and 2 bonus rooms that are ideal for crafting, a workshop, or a home office as well as plenty of storage space. 6 Village Drive is within walking distance to shops, cafés, parks, and the community centre and is a fantastic opportunity for empty nesters, downsizers, or retirees to enjoy maintenance free living in an amazing community. The affordable condo fees are $275.00 per month which includes building insurance, common elements, exterior maintenance (snow removal and lawn maintenance), and parking. (id:59646)
4 Myers Lane
Ancaster, Ontario
Welcome to this elegant end-unit townhome offering over 2,000 sq ft of beautifully finished living space, including a walk-out basement, in the highly sought-after community of Ancaster. Nestled in the natural charm of Ancaster Village, this freehold property is surrounded by mature trees, scenic parks, and peaceful trails. You’re just a short stroll from SmartCentres shopping plaza, with quick access to Hwy 403—making daily commutes a breeze. This impressive home features 3 bedrooms, 4 bathrooms, and a bright walk-out basement—perfect for extended family living, a home office, or an inviting entertainment area. Thoughtfully renovated in 2025, with roof shingles replaced in 2021, and a new A/C (2023), it offers truly move-in-ready convenience and low-maintenance living. Enjoy outdoor living on not one, but two private spaces: a balcony on the main floor and a spacious deck off the walk-out basement—perfect for your morning coffee or evening unwind. Don’t miss your chance to own this exceptional home. (id:59646)
1396 Upper Ottawa Street Unit# 33
Hamilton, Ontario
Welcome to this charming 2-storey townhouse with a fully finished basement, offering a perfect blend of comfort, space, and convenience. Situated within walking distance to shopping, restaurants, parks and public transit, this home provides an easy lifestyle with everything you need close at hand. Quick access to the highway makes commuting a breeze. With generous living space across three levels, this home is move-in ready and offers excellent value for buyers looking to step into homeownership. Don’t miss this opportunity to own in a well-connected, family-friendly neighborhood! (id:59646)
5 Carl Crescent
Waterdown, Ontario
Welcome to this stunning turnkey custom-built modern bungalow with a full walkout, built in 2021 and perfectly positioned in the heart of Waterdown—just steps from downtown shops, cafés, and local amenities. Designed to maximize natural light, the home features expansive windows and a bright, open-concept layout that enhances the sense of space and connection to the outdoors. Inside, you’ll find three spacious bedrooms, including a main floor primary suite, all thoughtfully laid out to provide both comfort and privacy. The main living area is enhanced by 10-foot ceilings, while the 9-foot ceilings in the lower level create an equally airy and inviting space. Finishes throughout the home are upscale and refined, from high-end appliances to custom remote blinds, solid wood doors and trim, blending luxury with everyday functionality. The home sits on a professionally landscaped lot, showcasing impeccable design with a fully automated landscape lighting system that transforms the outdoor space into a serene evening retreat. A standout feature of the property is the stunning custom four-season sunroom off the kitchen that overlooks the backyard. Thoughtfully designed with heated floors, a wood-burning fireplace, and a fully automated enclosure, this versatile space offers year-round comfort—perfect for hosting guests or enjoying peaceful evenings. A new hot tub, installed in 2023, offers another touch of indulgence, while the oversized garage with 12-foot ceilings is ready to accommodate a car lift, and includes a rough-in for EV charging. Even the details have been carefully considered, including seamless European eavestroughs and downspouts, imported from Finland, adding a sleek and modern finish to the exterior. This one-of-a-kind home offers a rare opportunity to enjoy modern living, timeless design, and unbeatable walkability in one of Waterdown’s most desirable neighbourhoods. Book your private showing today! (id:59646)
162 Craddock Boulevard
Jarvis, Ontario
Move in ready! Discover this stunning 1,130 sqft bungalow nestled in the picturesque Jarvis Meadows, a premier development by EMM Homes. Perfectly designed for first-time homebuyers or those seeking to downsize, this 2-bedroom, 2-bathroom model offers the ideal blend of comfort and style. The thoughtfully crafted layout features generously sized bedrooms with optimal separation for privacy, along with beautifully designed 3-piece and 4-piece bathrooms. The open-concept living area seamlessly connects the dinette, kitchen, and great room, creating an inviting space for both relaxation and entertaining. Step outside onto the large covered porch, adding a perfect outdoor extension to your living space. Premium finishes throughout include luxury vinyl, a sophisticated brick and siding façade, and a designer kitchen complete with sleek quartz countertops. The home also offers a convenient rough-in for a 3-piece bathroom in the basement, ready for future customization. Don't miss out on the chance to make this dream home yours. Contact the listing agent today. (Room sizes are approximate) Are you ready to make the move? (id:59646)
1053 Bay Street
Port Rowan, Ontario
Welcome to 1053 Bay Street – A Modern Lakeside Retreat in Port Rowan Nestled in the charming lakeside community of Port Rowan, this beautifully built semi-detached bungalow offers a seamless blend of comfort and style. Boasting over 2300 sq ft of living space, this home features 2+1 bedrooms and 3 full bathrooms, making it perfect for families, downsizers, or those seeking in-law suite potential. The exterior showcases modern stone and vinyl siding, an oversized driveway with parking for four vehicles, and a cozy covered front porch—ideal for enjoying your morning coffee. Step inside to a bright, open-concept layout highlighted by 9-foot ceilings, neutral tones, and a feature fireplace that anchors the main living area. The sleek kitchen includes stainless steel appliances, crown moulding, and plenty of workspace for home chefs. The primary bedroom is a true retreat with a large walk-in closet, an extra storage closet, and a stylish 4-piece ensuite complete with a double vanity. At the front of the home, you'll find a versatile second bedroom or home office, another modern 4-piece bath, convenient main floor laundry, and interior garage access. Downstairs, the fully finished basement continues the home's elegant palette and adds fantastic functional space. Enjoy a large rec room with egress windows and a rough-in for a wet bar or kitchenette, a spacious third bedroom, and a full bath—ideal for guests or potential in-law accommodations. Outside, the fully fenced backyard includes a beautiful, covered deck—perfect for relaxing and entertaining through the warmer months. Located just minutes from Lake Erie, Long Point, and all the natural beauty the area has to offer, this home is a must-see! Don’t miss your chance to own a piece of Port Rowan paradise. (id:59646)


