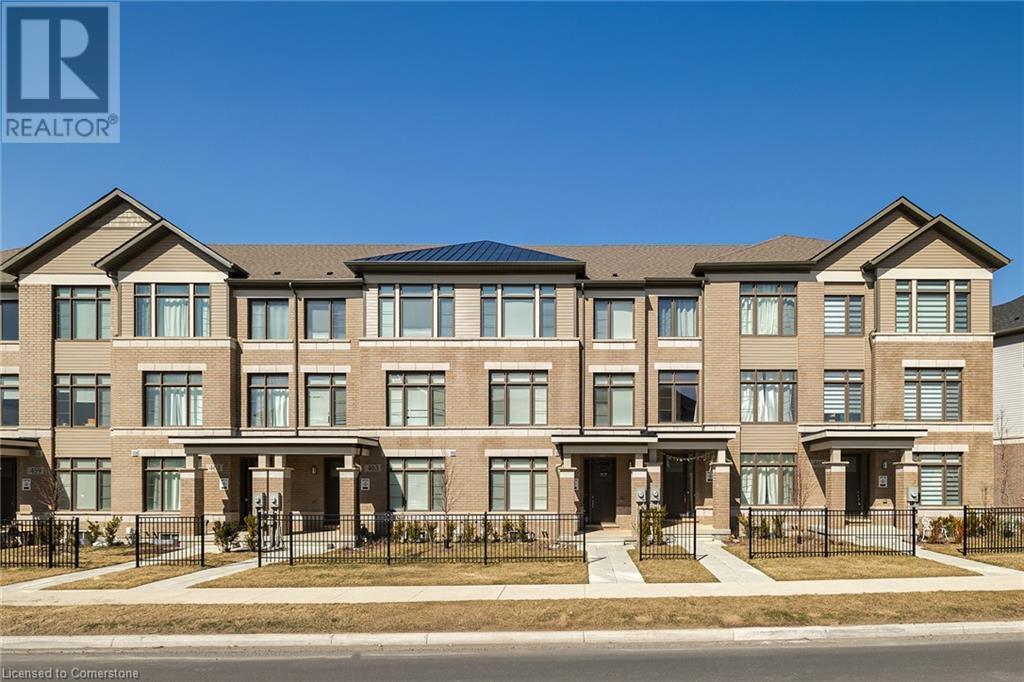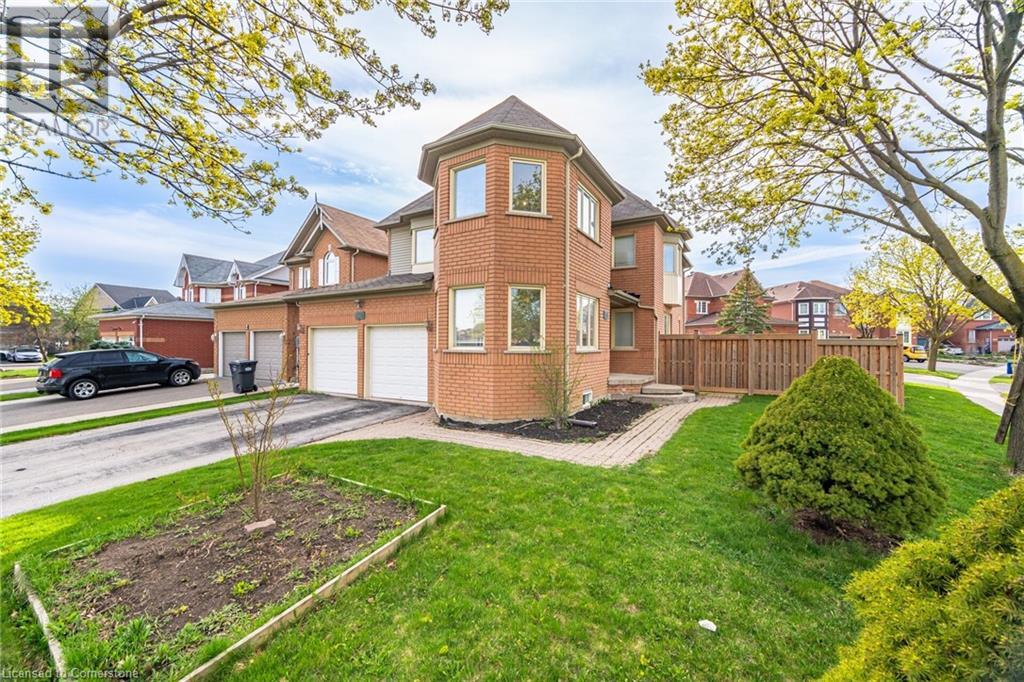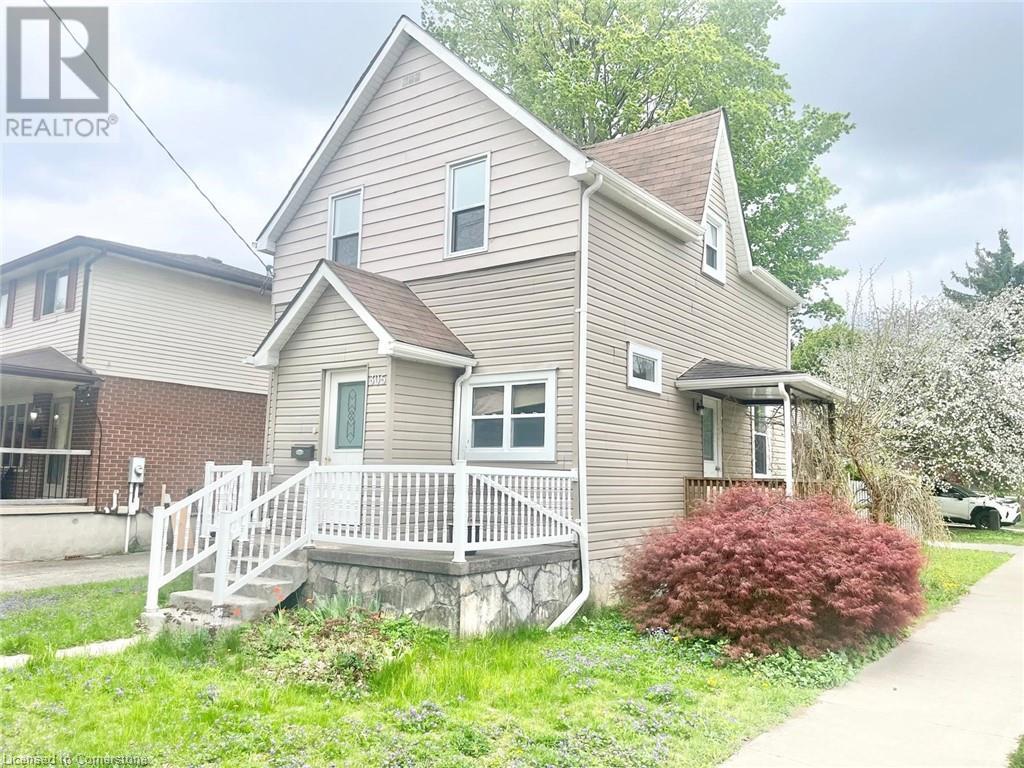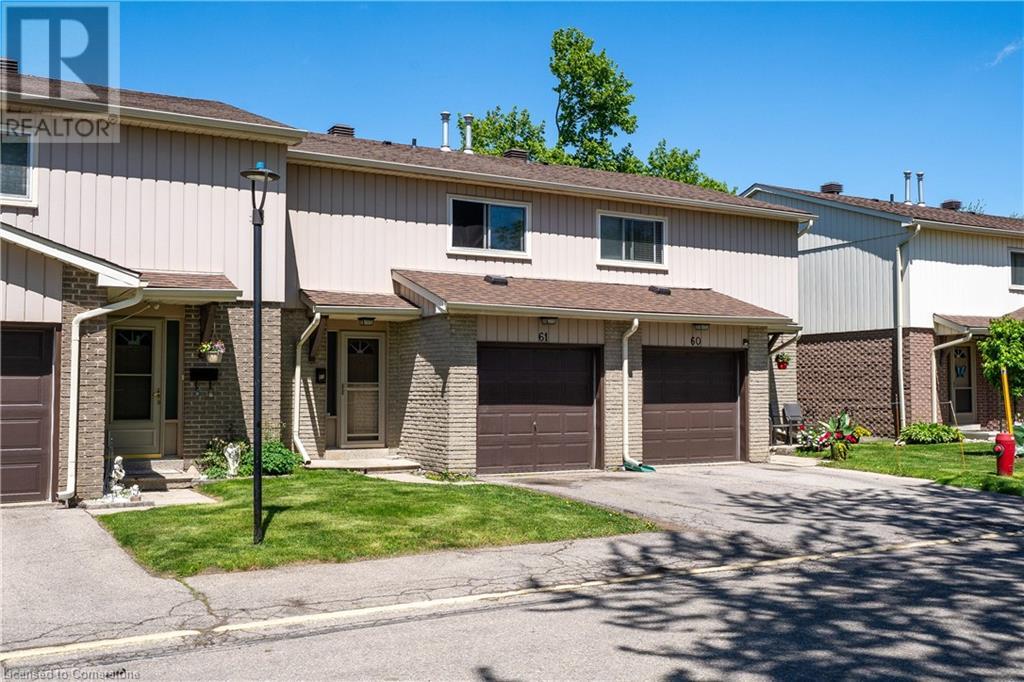B - 2217 Wharncliffe Road S
London South (South V), Ontario
Secure and versatile 1,600 sq ft (40 x 40) storage space is available for lease in a convenient location in London, Ontario. Zoned AC1 (Arterial Commercial Zone), For Storage purposes. This clean, dry, and easily accessible space is ideal for contractors, tradespeople, small businesses, or even personal storage needs. The property offers flexibility for both short- and long-term lease options. Contact us today for more details or to schedule a viewing. (id:59646)
469 Provident Way
Mount Hope, Ontario
Welcome to this brand new luxury-built townhome by Cachet Homes, located in the highly sought-after Mount Hope community. This thoughtfully designed home offers three spacious levels plus an unfinished basement, perfect for future customization. The main floor features a versatile den, convenient laundry room, and inside entry from a spacious double garage. The second floor showcases a bright and open-concept living and dining area, a modern, oversized kitchen perfect for entertaining, a 2-piece bath, and a bonus storage room. Upstairs, the third floor offers three generously sized bedrooms, including a primary retreat with a walk-in closet and private 3-piece ensuite, along with a full 4-piece bath for added convenience. With large principal rooms throughout, this home combines comfort and functionality in every detail. Enjoy easy access to major highways, just minutes from downtown Hamilton and less than an hour to both downtown Toronto and Niagara Falls—making it an ideal location for commuters and families alike. (id:59646)
139 Shady Pine Circle
Brampton, Ontario
OPEN HOUSE-SATURDAY MAY 24, 2025 1:00PM-5:00PM ***THIS HOME WILL NOT LAST*** 3468+ TOTAL Sq Ft Of Modern Updated Living Space W/An Eyecatching ($125K) Chef’s Showroom Kitchen Complete w/Oversized Granite Counter Breakfast Bar (Large Enough For 4-5 Seating) Including 25K Of High End Commercial Grade Appliances. The Custom Designed Open Flow (Wall Removed) Layout Between The Kitchen & Dining Area Makes This A One Of A Kind Main Level Layout + Separate Living Area Easily Transformed Into A Bright Office Space For Those Working From Home. Other Updates Include Engineered Flooring Throughout (No Carpet); Main Floor Laundry; Interior Garage Entry; Freshly Painted; Newly Finished 2 Bdrm. Bsmt Apt (Addtl. 980 Sq. Ft) w/Separate Entrance, Living Area + Full 3pce Washroom & 2nd Kitchen**Roof, High Efficiency Furnace, CAC & Central Vac All Done And/Or Replaced In 2018** Priced Below Market Value!!! (Recent Comparable Sold Just Under $1.2M) ADDTL FEATURES: Oversized Master Bedroom w/Sitting Area That Can Be Transitioned Into Added Closet Space). 3 Large Bedrooms & 3 Full Bathrooms, Fenced; Large Corner Lot (Addtl. Space For Pool/Play Area); Two Tier Deck; Gas Line Setup for BBQ’s; Vegetable Greenspace; Double Garage & 6 Parking Spaces Safe Community, Nearby Bus Routes; Grocery/Shopping; Recreation Centre; Bramalea City Centre; Bramalea GO Station; Close To Two Municipal Hospitals; Heartlake Conservation Area; Central Access Within 20 Mins to 410, 427 & 401 (id:59646)
305 Patricia Avenue
Kitchener, Ontario
Welcome to this spacious single detached home offering 3 generous bedrooms and 2 full bathrooms. The basement features a versatile bonus space—perfect for a home office, yoga studio, or creative retreat. Situated on the sunny corner of Patricia Avenue and Talbot Street, this home is bathed in natural light throughout the day. With a total area of 2,820.14 sq. ft. and a perimeter of 246.06 ft, there’s plenty of room inside and out. The location offers convenient access to pretty much everywhere in the Kitchener-Waterloo region—making your daily commute or weekend outings a breeze. A fantastic opportunity waiting for you to call it home. (id:59646)
51 Paulander Drive Unit# 61
Kitchener, Ontario
Welcome to this well-maintained, carpet-free home nestled in the quiet, family-friendly neighborhood of Victoria Hills. Offering the perfect blend of comfort, convenience, and value, this move-in ready property is ideal for first-time buyers, young families, or anyone seeking low-maintenance living in a prime location. Step inside to find a freshly painted interior featuring three generously sized bedrooms and a full bathroom, providing ample space for growing families. The fully finished basement includes a spacious recreation room—perfect for relaxing or entertaining guests. Enjoy seamless indoor-outdoor living with sliding doors that open to a private, treed backyard, ideal for hosting family and friends. This charming home also includes a single-car garage, a private driveway, and plenty of visitor parking. The well-managed condo corporation offers budget-friendly condo fees that include water, ensuring worry-free living. Located within walking distance to shopping, schools, public transit, a community center, and a walk-in clinic, this property places all essential amenities at your doorstep. Downtown Kitchener and local universities are just a short drive away, making this an unbeatable location. Additional updates include a new furnace and air conditioning system (2024), adding extra comfort and peace of mind. (id:59646)
40 Reverie Way
Kitchener, Ontario
Brand New Energy Star® Certified Stacked Townhome Near Sunrise Shopping Centre – Now Leasing for Spring & Summer Move-In! Take advantage of exclusive discounts on Rogers TV and Internet services — including your first 3 months of Rogers internet free! This beautifully designed two-level townhome offers 2 bedrooms, 2.5 bathrooms, and upscale finishes throughout. The modern kitchen showcases quartz countertops, subway tile backsplash, and brand new full-size stainless steel appliances. The oversized kitchen island provides ample storage, expansive counter space, and breakfast bar seating — perfect for prepping meals or entertaining guests while you cook! Premium hard surface flooring flows through the main areas, with plush carpeted stairs adding a touch of comfort and warmth. The primary bedroom features a walk-in closet and a sleek ensuite with a glass-enclosed walk-in shower, while the second full bathroom includes a deep soaker tub for ultimate relaxation. Enjoy full-sized in-suite laundry, energy-efficient LED lighting, and an individually controlled thermostat for year-round comfort. Step outside to enjoy two private outdoor spaces — a balcony off the living room and a paved terrace off the primary bedroom. The community offers a newly built park with a playground, swings, and a basketball court, plus access to lush green space with scenic trails perfect for hiking, biking, or walking your dog. Discover Sunrise Shopping Centre — featuring everything from big-box retailers like Walmart, Home Depot, and Canadian Tire to popular favourites like Winners, Old Navy, and Starbucks. It’s your one-stop destination for shopping, dining, and everyday convenience. With quick access to Highways 7 and 401, commuting across Waterloo Region is fast and easy. Utilities are paid by the tenant. One assigned parking space is included; no additional parking available. Book your tour today! (id:59646)
69 Pettit Drive
Etobicoke, Ontario
Welcome to 69 Pettit Drive, a spacious and beautifully maintained home located in a sought-after, family-friendly neighbourhood. This charming property offers four generously sized bedrooms upstairs, two full bathrooms, and an additional bedroom in the finished basement—perfect for guests, extended family, or a home office. The basement also features a walk-up entrance, providing convenient access to the backyard and added flexibility for future use. The main floor boasts a warm and functional layout, complete with a living room, dining room, kitchen, cozy family room, and a convenient half bath. There is also direct access to the backyard from both the kitchen and the family room, making indoor-outdoor living easy and enjoyable. Ideally situated near top-rated schools like Richview High School and St. Marcellus Catholic School, this home also offers easy access to a variety of local amenities, including Silver Creek Park with tennis courts, the Toronto Public Library, and the Richmond Gardens outdoor swimming pool. In the winter months, enjoy skating at the nearby Westway Skating Rink. Full of potential and brimming with character, this home has been lovingly maintained and is ready for its next chapter. With the upcoming Eglinton subway line set to improve connectivity and commuting, this is a rare opportunity to own a well-loved home in one of the area’s most desirable communities. (id:59646)
689 Hillview Road
Cambridge, Ontario
DARE TO COMPARE – Best Value Freehold Townhouse in Cambridge! No POTL or condo fees—ideal for first-time buyers, downsizers, or investors. This corner (semi-like) townhouse in the heart of Preston Heights offers a spacious, functional layout with character and charm. The main floor includes a bright living room, dining area, and kitchen—perfect for everyday living and entertaining. Upstairs features a 4-piece bath and three well-sized bedrooms, including a cozy primary retreat. The finished basement adds a large rec room and utility space, offering storage or potential rental income. Enjoy full privacy on the deck, with no neighbors watching from above, and direct access to greenspace and a park—perfect for family time outdoors. Located just minutes from Costco, Highways 8 & 401, and walking distance to Conestoga College, schools, transit, and the new outdoor soccer complex. Book your private showing today! (id:59646)
450 Applegate Court
Waterloo, Ontario
This property won't last long on the market its a rare find in The Boardwalk! - Welcome to 450 Applegate Court, a beautifully upgraded 4-bedroom, 3-bathroom home nestled on a premium corner lot in one of Waterloos most desirable communities. Spanning 2,401 sq ft of bright, above-ground living space, this home boasts four generously sized bedrooms, each filled with natural light. The fourth bedroom is large enough to serve as a second master suite or even a spacious family room, offering flexibility for multigenerational living or those who love extra space. The ensuite bathrooms and walk-in closets are impressively sized, providing both function and luxury. With top-to-bottom renovations, a newly fenced backyard, and an unfinished basement of nearly 900 sq ft ready for your vision, this home is ideal for first-time buyers or families looking to upgrade. JUST 3 MIN drive to Costco Waterloo, top-rated Waterloo schools, and nestled in an amazing neighbourhood, this home offers the perfect combination of location, lifestyle, and long-term value. Move-in ready and meticulously maintained this is the one you've been waiting for. (id:59646)
10 Reverie Way
Kitchener, Ontario
Brand New Energy Star® Certified Stacked Townhome Near Sunrise Shopping Centre – Now Leasing for Spring & Summer Move-In! Take advantage of exclusive discounts on Rogers TV and Internet services — including your first 3 months of Rogers internet free! This beautifully designed two-level townhome offers 2 bedrooms, 2.5 bathrooms, and upscale finishes throughout. The modern kitchen showcases quartz countertops, subway tile backsplash, and brand new full-size stainless steel appliances. The oversized kitchen island provides ample storage, expansive counter space, and breakfast bar seating — perfect for prepping meals or entertaining guests while you cook! Premium hard surface flooring flows through the main areas, with plush carpeted stairs adding a touch of comfort and warmth. The primary bedroom features a walk-in closet and a sleek ensuite with a glass-enclosed walk-in shower, while the second full bathroom includes a deep soaker tub for ultimate relaxation. Enjoy full-sized in-suite laundry, energy-efficient LED lighting, and an individually controlled thermostat for year-round comfort. Step outside to enjoy two private outdoor spaces — a balcony off the living room and a paved terrace off the primary bedroom. The community offers a newly built park with a playground, swings, and a basketball court, plus access to lush green space with scenic trails perfect for hiking, biking, or walking your dog. Discover Sunrise Shopping Centre — featuring everything from big-box retailers like Walmart, Home Depot, and Canadian Tire to popular favourites like Winners, Old Navy, and Starbucks. It’s your one-stop destination for shopping, dining, and everyday convenience. With quick access to Highways 7 and 401, commuting across Waterloo Region is fast and easy. Utilities are paid by the tenant. One assigned parking space is included; no additional parking available. Book your tour today (id:59646)
32 Reverie Way
Kitchener, Ontario
Brand New Energy Star® Certified Stacked Townhome Near Sunrise Shopping Centre – Now Leasing for Spring & Summer Move-In! Take advantage of exclusive discounts on Rogers TV and Internet services — including your first 3 months of Rogers internet free! This beautifully designed two-level end unit offers 2 bedrooms, 2.5 bathrooms, and upscale finishes throughout. As an end unit, you’ll enjoy added privacy, extra windows, and an abundance of natural light. The modern kitchen showcases quartz countertops, subway tile backsplash, and brand new full-size stainless steel appliances. The oversized kitchen island provides ample storage, expansive counter space, and breakfast bar seating — perfect for prepping meals or entertaining guests while you cook! Premium hard surface flooring flows through the main areas, with plush carpeted stairs adding a touch of comfort and warmth. The primary bedroom features a walk-in closet and a sleek ensuite with a glass-enclosed walk-in shower, while the second full bathroom includes a deep soaker tub for ultimate relaxation. Enjoy full-sized in-suite laundry, energy-efficient LED lighting, and an individually controlled thermostat for year-round comfort. Step outside to enjoy two private outdoor spaces — a balcony off the living room and a paved terrace off the primary bedroom. The community offers a newly built park with a playground, swings, and a basketball court, plus access to lush green space with scenic trails perfect for hiking, biking, or walking your dog. Discover Sunrise Shopping Centre — featuring everything from big-box retailers like Walmart, Home Depot, and Canadian Tire to popular favourites like Winners, Old Navy, and Starbucks. It’s your one-stop destination for shopping, dining, and everyday convenience. With quick access to Highways 7 and 401, commuting across Waterloo Region is fast and easy. Utilities are paid by the tenant. One assigned parking space is included; no additional parking available. Book your tour today! (id:59646)
25 Thaler Avenue Unit# 12
Kitchener, Ontario
Ideal for First-Time Buyers, Empty Nesters & Savvy Investors! Welcome to this beautifully maintained end unit 3-bedroom, 1-bath townhouse, nestled in the private, well-established and family-friendly Stanley Park neighborhood of Kitchener. Step inside to a bright, welcoming foyer that opens into a spacious main floor living and dining area—perfect for entertaining or relaxing with loved ones. Patio doors lead to a fully fenced backyard, offering a private outdoor space for summer barbecues, gardening, or unwinding in the fresh air. The kitchen is bright and functional, with plenty of counter space and lovely window views that bring in natural light. Upstairs, you’ll find two comfortable bedrooms and a renovated 4-piece bathroom. The primary bedroom occupies its own level, creating a peaceful, private retreat with ample closet space and a serene ambiance. The lower level includes a laundry area and plenty of storage, with potential for a home gym, hobby space, or workshop. Additional features include a single carport and private driveway, providing tandem parking for two vehicles—a rare and practical benefit. For families or individuals with children, a community playground just steps away offers convenient, accessible outdoor recreation. Location is key, and this home offers unbeatable convenience—just minutes from Stanley Park Mall, grocery stores, schools, and public transit, with easy access to Fairview Park Mall, Chicopee Ski Hill, and scenic Grand River trails. Plus, quick connections to Highway 7/8 and the 401 make commuting simple. Ideal for investors, commuters, first-time buyers, or anyone seeking a low-maintenance, hassle-free lifestyle, this home checks all the boxes for comfort, convenience, and long-term value. (id:59646)













