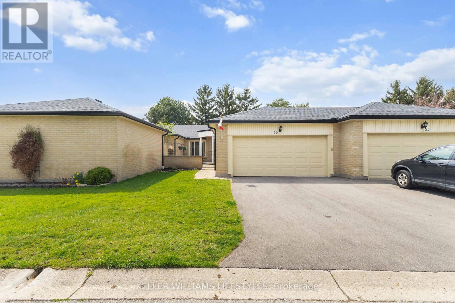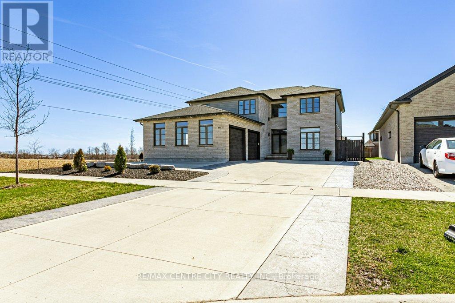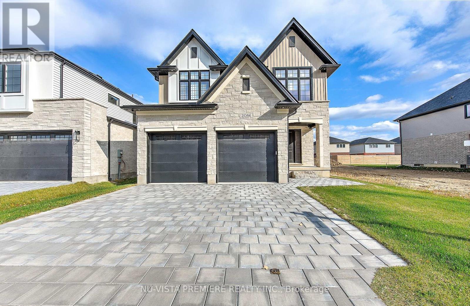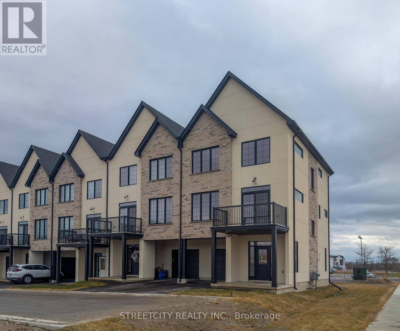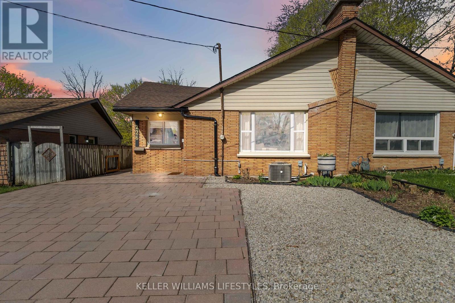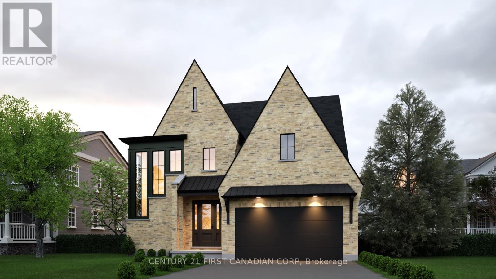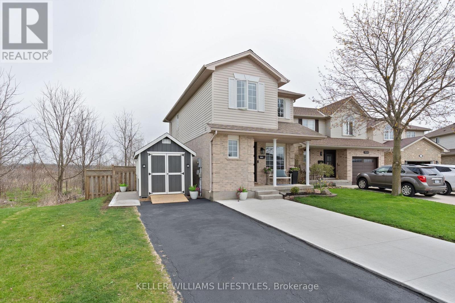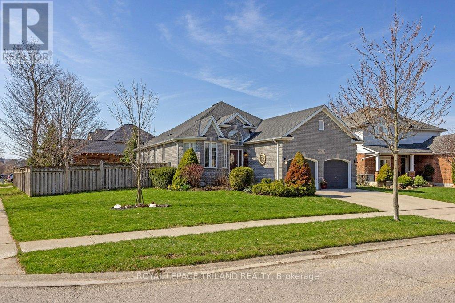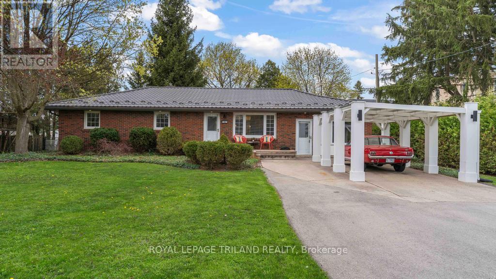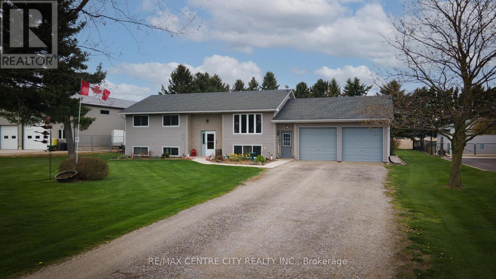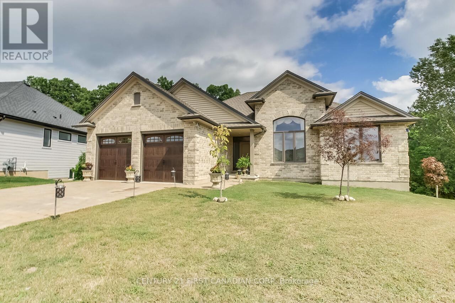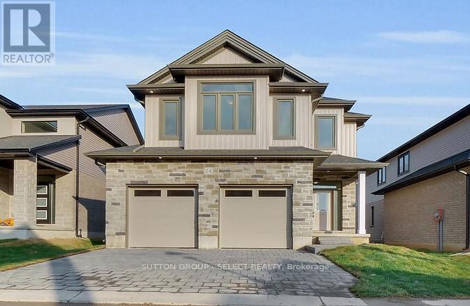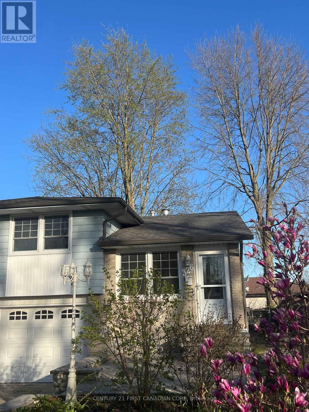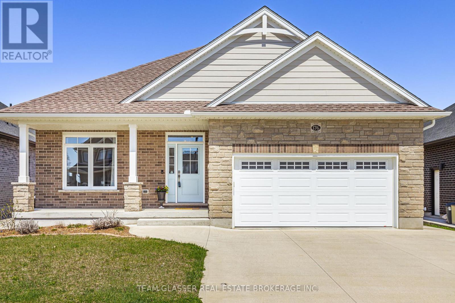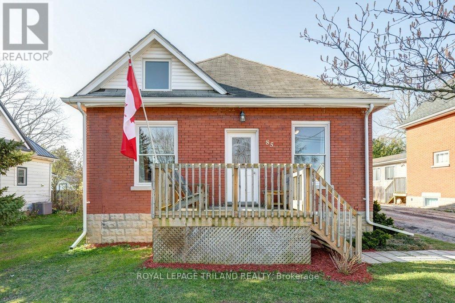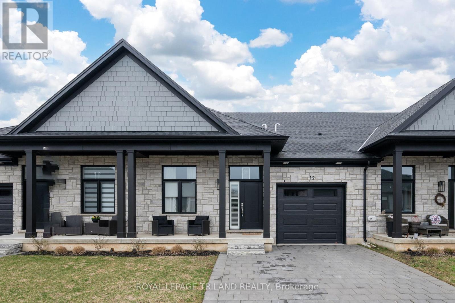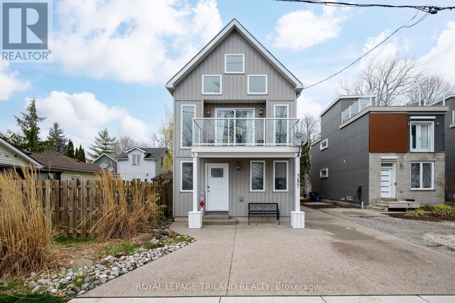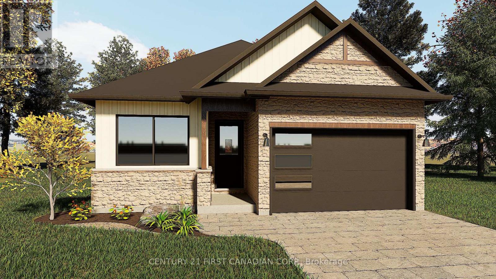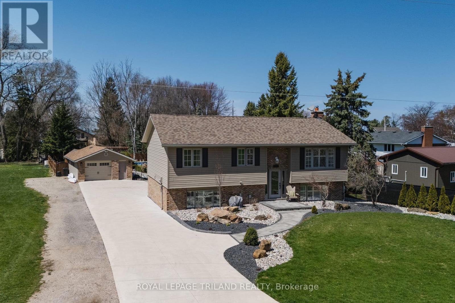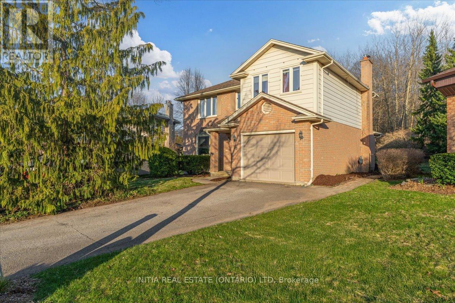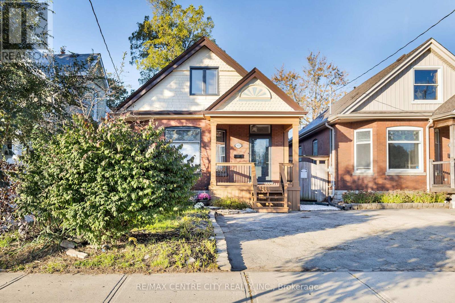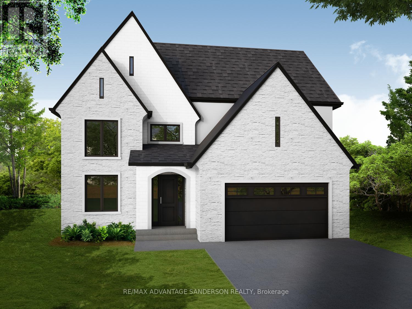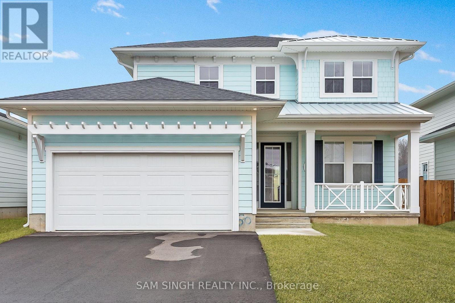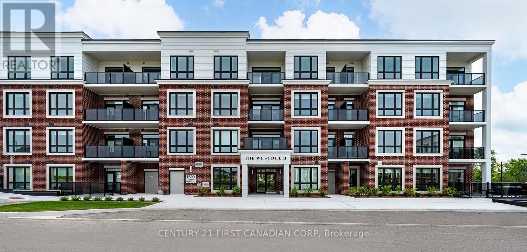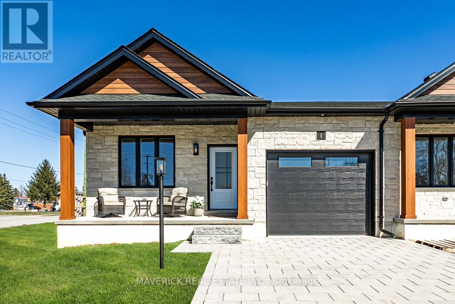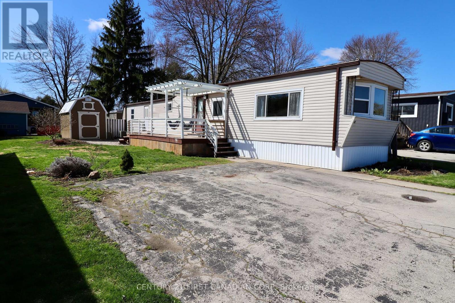28 Basil Crescent
Middlesex Centre (Ilderton), Ontario
Welcome to your new home! This beautiful 2,550sqft. model home by Richfield Custom Homes is an absolute dream. Coming through the front door you will find engineered hardwood floors leading to your home office space, perfect for anyone needing a space to work from home! The main floor then opens up to the spacious living room, kitchen and dinette. Through the kitchen you will find a walk-in pantry and quartz countertops with a beautiful large island. Upstairs the primary bedroom is a dream! Coming in to your very spacious bedroom you will find a walk-in his and hers closets as well as a 5 piece ensuite bath with a beautiful glass tiled shower, free standing bathtub and quartz countertops with double sinks. Continuing through the upper floor you will find two more bedrooms connected by a jack and jill bathroom as well as one more bedroom with its own ensuite! Located in desirable Clear Skies Ilderton, this is one you won't want to miss! (id:59646)
36 - 163 Pine Valley Drive
London South (South N), Ontario
Welcome to a pristine bungalow condo in Londons sought-after Westmount. Boasting 1,307 sq ft of main-floor living, youll find two generous bedrooms including a primary suite with a three-piece ensuite and a second bath with a top of the line walk-in shower. The fully finished 720 sq ft lower level offers a third bedroom, another full bath, and a bright rec room perfect for hobbies, guests, or a quiet reading space. Recent updates include paint, lighting, and flooring updates throughout. Say goodbye to yard work and snow shovelingthe condo association handles private-road snow removal, lawn care, and exterior maintenance. Park your vehicle in your double-car garage or two dedicated driveway spots, with visitor parking available for friends and family. Just steps away, Westmount delivers groceries, banking, cafés, and pharmacies, while the Westmount Branch Library hosts book clubs, lectures, and social programs. Enjoy leisurely strolls or birdwatching along Westmount Lions Parks trails and picnic areas, or connect with neighbours at the Woodcrest Community Clubs pool and summer gatherings. Whether downsizing or seeking a secure lock-and-leave lifestyle, this Westmount bungalow condo blends comfort, convenience, and community for your next chapter.Nature lovers will relish nearby Westmount Parks lush green spaces, playgrounds, and walking trails, as well as Westmount Lions Parks open fields and picnic areas . Commuters will appreciate LTC bus routes 7, 10, 15A/B and 24 right at the mall, plus easy access to Highways 401/402 (id:59646)
A - 1271 Norman Avenue
London South (South B), Ontario
Welcome to this beautifully updated 3-bedroom, 1.5-bath semi-detached home, perfectly situated in an amazing location close to parks, shopping, and everyday amenities. Featuring neutral paint colors and flooring throughout, this home boasts a modern kitchen and updated bathrooms in timeless, neutral tones. The partially finished basement offers a large storage area and a versatile space ideal for a home office or family room. Enjoy outdoor living in the private, fenced courtyardperfect for relaxing or entertaining. This move-in-ready home offers comfort, convenience, and style in one of the most desirable neighborhoods. (id:59646)
6601 Crown Grant Road
London South (South V), Ontario
Welcome to 6601 Crown Grant in the highly sought-after Talbot Village! This beautifully appointed home offers over 3,900 sq ft of finished living space with 4 spacious bedrooms and 3.5 luxurious bathrooms. Enjoy engineered hardwood throughout, a chefs kitchen with quartz countertops, and a butlers pantry connecting to the formal dining room perfect for entertaining. The large mudroom leads to a heated double garage with epoxy floors. The elegant primary suite features a spa-like ensuite with a soaker tub, double vanities, and a tiled glass shower. Convenient upper-level laundry. The fully finished lower level includes a rec room, wet bar, and a 3-piece bath with a tiled glass shower. Step outside to your private backyard oasis complete with a saltwater inground pool, pool shed with bar, TV lounge area, BBQ, and vibrant artificial turf. Located just a short walk from the new elementary school under construction and minutes to Hwys 402/401, Lambeth, Talbot Village, and Wonderland/Southdale amenities. (id:59646)
Lot 94 - 70 Benner Boulevard
Middlesex Centre, Ontario
TO BE BUILT! NEW 2storey MODEL - 72 Allister Dr OPEN 2-4 This weekend!! Tasteful Elegance. This 1800 sq ft One floor ORCHID Model Magnus Home to be built sits on a 45 ft standard lot in Kilworth Heights III. With 3 bedrooms and 2 baths, there are more styles to choose from - many great Magnus ideas for your Dream Home! Great room with lots of windows to light up the open concept Family/Eating area and kitchen with Island. The Great room has a walk-out to the deck area, overlooking the yard. This model has stairs to the basement in the garage allowing for easy or separate access for in-law set up to the High ceiling bright lower level. **Photos are of other Stunning Magnus Built Homes - may not be available on all models** Many models to choose from with more lot sizes and premium choices for you. There is also a 1600 sq ft Bungalow and many 2 storeys ranging from 2000 sq ft and up. Let Magnus Homes Build your Dream Home with your Choice of colour coordinated exterior materials from builders samples including the Brick/Stone and siding. The lot will be fully sodded and a concrete drive for plenty of parking as well as the 2 car attached garage. 9 ft ceilings in both main and 2nd floor and engineered hardwoods on main and hallways -carpet in bedrooms and ceramic in Baths. Come and see our NEW 2 Storey INDIGO Model Home at 72 Allister Dr in Kilworth Heights - OPEN EVERY Saturday & Sunday 2-4pm. Call or text your email for packages & more models to choose from. Some 45 and 50 foot lots with a few Pie-shaped larger lots also at a premium. Start to build your Home with Magnus Homes today to move in 2025! Great neighbourhood with country feel - Close to the Komoka Ponds, River and Wooded trails. Plenty of community activities close-by at the community centre across the road. We'd love to help you achieve the goals you have for your family - We're ready to go - Build with Magnus today Where Quality comes standard!(taxes are estimate)**Ask about NetZero ready possibilities** (id:59646)
2086 Saddlerock Avenue
London North (North S), Ontario
ALMOST LIKE BRAND NEWAND MOVE-IN READY!!! Boasting An Array Of Sleek Finishes And A Thoughtful Open Plan Layout, This Immaculate 4 Bedroom And 2.5 Bathroom House Is A Paradigm Of Contemporary Living. Features Of This 2322 Sq. Feet House Include Wide Plank Engineered Hardwood Floors Throughout The House, 8' Interior Doors, Ceiling Height Custom Kitchen Cabinets, Quartz/Granite Countertops, Walk-In Pantry And A Generous Mudroom! WOW! Beyond A Functional Entryway Space, The Home Flows Into A Luminous Open Concept Living Area With Electric Fireplace, Kitchen And Dining Area. The Beautiful Kitchen Is The Heart Of The Home With Large Island With Breakfast Bar And High-End Stainless-Steel Appliances. You Will Fall In Love With All The Large Windows and Natural Light Throughout The Home! The Master Bedroom Is Spacious With No Lack Of Storage, Including A Customized Walk-In Closet And An Ensuite! Ensuite Comes With Dual Vanity, A Beautiful Tile, Glass Shower And Spa-Like Soaking Tub - A Perfect Retreat connects to the Laundry. 3 other Decent size Bedrooms will comfort you. Basement come with huge unfinished area that can be finished According to you own needs, weather it could be your entertainment place or another granny Suite. Come visit the property soon. (id:59646)
18 - 669 Osgoode Drive
London South (South T), Ontario
Bright updated and well maintained 3Bedroom townhouse condo in a desirable area of south London. Open concept main floor with new floors, updated kitchen design and stainless steel appliances that include a gas stove and dishwasher. Walk out to a high grade composite deck and fenced in private yard. Upper level has three large bedrooms with equally large closets. Primary bedroom has wall to wall closet and a large balcony to create an oasis of your dreams. Fully finished basement has a second full bathroom with lots of storage. The design is functional and relaxing. (id:59646)
336 Drury Lane
Strathroy Caradoc (Nw), Ontario
Welcome to 336 Drury Lane, Strathroy! Located on a beautiful corner lot this cozy brick bungalow has the features that make main floor living convenient & comfortable! Walking in the front door you are drawn to the natural light provided by the large 4 season sunroom adjoined to the kitchen! In the sunroom you will enjoy the natural gas fireplace, views of the back yard & access to the large back deck. Hardwood flooring in front living room leads to the three nice size bedrooms equipped with closets & one four piece bathroom. The unfinished basement leaves opportunity for your needs and imagination. Attached single garage, concrete driveway / sidewalks, large back deck, rear concrete patio area, mature trees and large yard are great outdoor features to enjoy! (id:59646)
8 - 235 Kennington Way
London South (South W), Ontario
Welcome to Acadia Towns! Discover modern living in this brand-new 3-storey townhome by Urban Signature Homes! Thoughtfully designed with quality finishes, this spacious home offers 4 bedrooms, 3 bathrooms, and an attached garage. This home offers 9-foot ceilings on the main and second floors, and a sleek, contemporary kitchen with quartz countertops. Located in a fast-growing community with easy access to shopping, parks, schools, and major routes, perfect for first-time buyers, professionals, or investors. Pictures are from the model home and dimensions may vary according to the builders plans. This is your chance to own a stylish, low-maintenance home in one of London's most desirable new developments! Late 2025 closings available, along with a flexible deposit structure, now is the perfect time to make Acadia Towns your new home. (id:59646)
56729 Eden Line
Bayham (Eden), Ontario
Enjoy country living to the fullest on this 3.2-acre property located in the quiet community of Eden! This cozy home features 4 bedrooms, 3 bathrooms, and a spacious, family-friendly layout. The completely updated main level offers a large kitchen, living room, and 3 bedrooms; a functional space ideal for a growing family or entertaining. In the partially finished basement, find your workout, family, or rec room, along with loads of storage space! Enjoy the summer days with a barbecue on the rear deck, followed by some sports and activities in the large open backyard! Need some space away from the house? Find a 30x30 detached shop that is perfect for hobbies, equipment storage, or small business use. The property also offers Additional Residential Unit (ARU) potential that has been confirmed by the municipality (no severance needed), providing a unique opportunity for future development or investment. Located only a few minutes from Tillsonburg, this property provides an excellent opportunity for enjoying the rural lifestyle, while still being close to the amenities you need. A rare find with the property size, flexibility, and long-term value! Come see it for yourself! (id:59646)
A17 - 4838 Switzer Drive
Southwest Middlesex, Ontario
Are you looking for a home located on a large country sized leased lot, backing onto a treed ravine and surrounded by numerous recreational activities, yet close to all amenities? Then you need to have a look at this year round home located in SILVER DOVE ESTATES! This is a one floor double wide home built in 2017 by Comfort Homes and set on a concrete slab with an enclosed crawl space storage area beneath. This 1153 sq ft Bungalow features a bright west facing Livingroom with a cozy Fireplace, an open concept Dining area and Kitchen with a centre island and 4 newer appliances are included, a centrally located 4 piece Bath, Laundry Room with Washer and Dryer included, 2 Bedrooms - the Primary with a walk-in closet and a large 4 piece Ensuite Bath. Outside you'll find 2 sheds - both with hydro, one is 12' x 14' and the other is 8' x 12'. Park fees will change to "Market Values" upon new ownership and includes water, Current costs include Water/Sewer testing $36.20/month for 6 months from November to April only. Silver Dove Estates is a unique recreational facility with seasonal and 12 month living options. It includes a salt-water Swimming Pool, a Recreation Hall with Washrooms and showers, a Pond, Mini golf, Shuffleboard, Horseshoe pits and Natural Hiking Trails. This facility is serviced by a self contained sewage system and community well. Details on the park can be found at www.silverdoveestates.com. 8 minutes to Appin, 12 minutes to Dutton and 35 minutes to Costco London Ontario (id:59646)
28 Parkview Heights
Aylmer, Ontario
Welcome to 28 Parkview Heights, Aylmer! *3 Year OLD POOL, WELL CARED FOR! SELLERS WILLING TO TAKE IT WITH THEN IF YOU DO NOT WISH TO HAVE IT* This beautifully updated 1,350 SqFt, 3-bedroom, 1.5-bathroom semi-detached home with main floor laundry is move-in ready with a long list of major improvements already completed. Enjoy peace of mind with a new metal roof (2021), new siding, fascia, and eavestroughs (2024), and updated light fixtures throughout the interior and exterior (2021). The partially finished basement features new subfloor, insulation, and vinyl flooring (2020), offering extra living space for your family. The backyard is a true oasis with a saltwater pool featuring a DEL Ozonator (2022), addition of a deck and patio (2022), and a newer fence (2024). Electrical upgrades (120V & 240V) were run to the back of the yard in 2022, providing options for a hot tub, workshop, or more. Inside, enjoy the stylish new kitchen backsplash (2025) and fresh laminate floors upstairs (2019). Other updates include an owned water heater (2018) and washer and dryer (2019). Located in a family-friendly neighbourhood, this home is close to parks, schools, downtown shops, restaurants, the Aylmer Outdoor Pool, and the East Elgin Community Complex. Don't miss the chance to own a home that's been cared for and upgraded with no detail overlooked book your showing today! (id:59646)
226 Mill Street
Woodstock (Woodstock - South), Ontario
Welcome to 226 Mill St, Woodstock a semi-detached Bungalow providing functional living space, seamlessly paired with opportunities to entertain and enjoy your outdoor oasis. Step inside to a bright open-concept kitchen and family room, complete with a cozy fireplace and ample built-in storage. The main floor boasts two spacious bedrooms, one of which provides direct access to a brand-new, two-tiered deck perfect for your morning coffee or summer BBQs while enjoying the serene tree-lined views. Downstairs, the fully finished walkout basement expands your living space with a third bedroom, a 3-piece bathroom, and a spacious family room and a unique hangout alcove. You'll also find convenient laundry and storage, plus a wet bar an ideal setup for multi-generational living, guests, or entertaining. The lower-level walkout leads to a newly built covered deck, complete with an outdoor kitchenette with stove, ensuring year-round enjoyment regardless of the weather. The fully fenced backyard features a new storage shed, garden beds, and green space a truly private and peaceful retreat. Additional highlights include brand-new flooring, a freshly installed roof (2025), and numerous upgrades throughout. Located within walking distance to bus stops, parks, and amenities, this home offers both comfort and convenience. (id:59646)
235 Foxborough Place
Thames Centre (Thorndale), Ontario
Welcome to your dream home in the quiet, family-friendly community of Thorndale. Built by the esteemed Royal Oak Homes, this impressive 4-bedroom, 2.5-bathroom residence offers over 2,300 sq. ft. of beautifully crafted living space, perfectly blending upscale finishes with everyday comfort. Situated on a premium lot backing onto protected green space, this property provides exceptional privacy and a serene natural backdrop. Upon entering, you're welcomed by a bright, open-concept main floor featuring 9-foot ceilings, hardwood flooring, and oversized windows that flood the space with natural light. The spacious living room is anchored by a modern gas fireplace and flows seamlessly into the dining area, ideal for entertaining. The heart of the home is the kitchen, complete with quartz countertops, a large central island with breakfast bar seating, custom cabinetry, and a pantry making storage and meal prep a breeze. Upstairs, you'll find four generously sized bedrooms, including a luxurious primary suite featuring a walk-in closet, and spa-inspired ensuite with a freestanding soaker tub, double vanity, and glass-enclosed shower. Additional features include a convenient second-floor laundry room, a main-floor mudroom, a double-car garage, and a full-height basement ready for your custom finishes. Step outside to enjoy your backyard oasis with no rear neighbors, its the perfect spot for morning coffee, evening barbecues, or simply soaking up nature. This home offers the peacefulness of country living with quick access to schools, parks, and all the amenities of London just minutes away. Dont miss your opportunity to own this thoughtfully designed, move-in-ready home. (id:59646)
29 - 1820 Canvas Way
London North (North B), Ontario
This beautiful, modern home was built by Patrik Hazzard Custom Homes Inc. in 2021, located ideally in Prestigious North London. This is a fantastic neighborhood, close to all amenities, Stoney Creek Community Center, YMCA, Library, Masonville Mall, UWO & University Hospital. This stylish new looking home has been designed with High-End Modern style features. Many upgraded features from the quality engineered hardwood & ceramic flooring, and stainless steel appliances. Double garage door, oversized windows, 9-foot ceilings, a large kitchen island, quartz countertops, and luxurious finishes. The wood staircases lead you to 3 bedrooms, a main bathroom and ensuite laundry on the second floor. The primary bedroom features a generous ensuite bathroom and walk-in closet. The lower level is suitable for extra storage space and features a rough-in for a possible bathroom. (id:59646)
9886 Florence Street
Southwold, Ontario
Tucked at the end of a quiet cul-de-sac in a family-focused neighbourhood, this well-maintained home sits on a desirable green space offering extra privacy, natural views, and a peaceful back drop a rare find! The open-concept main floor features a bright and spacious living room with a cozy gas fireplace, a convenient two-piece bathroom, and an eat-in kitchen with sliding doors leading to your updated 2024 custom deck perfect for relaxing while taking in the beautiful surroundings. Upstairs, you'll find three generous bedrooms and an updated 4-piece bathroom. The fully finished lower level offers even more living space, including a large rec room with a built-in electric fireplace, an additional 3-piece bathroom, and a utility room with plenty of storage. A private side entrance provides direct access to the basement, making it ideal for multigenerational living, a potential in-law suite, or future rental income.Outside, the private, fully fenced backyard backs directly onto green space, offering a stunning tree-lined view with no rear neighbours. A new concrete walkway and driveway lane lead to the custom 2024 Wagner mini barn with hydro, positioned at the end of the drive and tucked off to the side, ideal for storage, hobbies, or a future workshop. There's parking for up to five vehicles.Pride of ownership shines throughout this thoughtfully maintained home. Located just blocks from Wellington Street, 15 minutes to London, the 401 and 402, and a short drive to the beaches of Port Stanley. (id:59646)
865 Barclay Road
London South (South L), Ontario
Welcome to this exceptional one-floor home that has been meticulously maintained and thoughtfully updated. Offering significantly more space than appears from the outside, boasting approximately 1730 sq ft on the main floor (MPAC) plus a beautifully finished lower level. You will immediately appreciate the wide foyer, beautiful hardwood floors and the 2 year old gorgeous, renovated kitchen with so many extra features. The Great room offers ample space for furniture and a beautiful gas fireplace. The easy flow of the floor plan is ideal for hosting family gatherings, with a generous size eat-in area in the kitchen and a separate, large dining room. You will also appreciate the lovely architectural details in the home. The primary bedroom is a comfortable retreat, featuring a pretty ensuite and a walk-in closet. Three well-sized bedrooms on the main floor offer flexibility for a guest room plus a home office or den.The lower level expands the living space, enhanced by engineered hardwood and deep windows that fill the area with natural light. For the hobbiest you will find a great workshop area. And a handy 2-piece bath completes this level.The convenience of inside entry from the garage leads directly into the main floor laundry through to the kitchen making bringing in groceries a breeze. Step out through patio doors to enjoy your nicely landscaped private yard, newer deck, two gazebos and bbq with ease with the natural gas line hook-up. For added peace of mind the roof is approximately 4 years old, and the furnace and a/c approximately 5-7 years old. You will love the quiet neighbourhood, close to trails, local restaurants, shops in Westmount and Byron and more! We truly believe this exceptional home offers a fantastic opportunity and encourage you to schedule a viewing to experience it first hand. (id:59646)
#6 - 433 Queen Street
Kincardine, Ontario
Step into easy, coastal living with this bright and cheerful condo townhome, tucked just a short walk less than two blocks from the stunning shores of Lake Huron. With only 11 homes in this quiet, well-kept community, you'll enjoy peaceful surroundings and walkable access to Kincardine's beaches, scenic trails, charming downtown, and lively year-round events.Inside, the impressive 16-foot ceiling in the foyer sets the tone for a space that feels open, fresh, and full of natural light an ideal blend of comfort and thoughtful design. It features 2 bedrooms, 3.5 bathrooms, a convenient main floor laundry, and a versatile loft that overlooks the living room and foyer. The comfortable living and dining areas boast a cathedral ceiling and a cozy gas fireplace, leading out to an outdoor area perfect for gatherings.This home is thoughtfully designed for easy one-level living and has been extensively updated in recent years. Upgrades include: The only unit in the complex with a skylight, offering more natural light. (2022) Efficient 60-gallon water heater, (2023) Roof shingles replaced. One of the only units in the complex with a fully finished basement, built-in storage, and a 3-piece bathroom. Common elements are exterior components, landscaping / snow & building insurance. Don't miss your chance! Schedule your viewing today! (id:59646)
Side Split - 55 St Lawrence Place
London South (South O), Ontario
Welcome to 55 St. Lawrence Place, a beautifully maintained side split nestled on a quiet, private court in the most family-friendly neighborhoods. Surrounded by mature trees on a spacious pie-shaped lot, this warm and inviting home offers a perfect blend of space, comfort, and convenience. Ideally located within walking distance to Sir Isaac Brock Public School and St. Jude Catholic Elementary, as well as shopping, parks, and easy access to both Highway 401 and 402, this is a wonderful place for families to grow and thrive. Inside, you'll find a bright and functional layout featuring three bedrooms on the upper level and a large fourth bedroom on the lower level, along with three full bathrooms. The cozy lower-level family room boasts an updated fireplace and direct access to the backyard, creating the perfect space for relaxing or entertaining. Recent upgrades include: New flooring (2025) - Large front window (2024) - New stove (2022) and stainless steel appliances - Renovated lower-level bathroom (2021) - Roof, fascia, soffits (2021) - Furnace & A/C (2018) - 200 amp panel & security cameras (2022) Step outside to a fully fenced backyard retreat complete with a spacious deck (2019), cozy fire pit, and gazebo (2021) ideal for summer evenings and weekend gatherings. Additional features include a separate entrance to the heated garage, epoxy-finished porch and back steps, and a 4-car driveway with no sidewalk. With thoughtful updates throughout and a location that truly can't be beat, this home offers the perfect mix of comfort, lifestyle, and lasting value. Don't miss your chance to call it home! (id:59646)
28 South Edgeware Road
St. Thomas, Ontario
Move right into this beautifully appointed, fully finished 3-bedroom bungalow with 2 full bathrooms, thoughtfully updated inside and out! You'll appreciate the many recent upgrades including: a metal roof, skylights, and a Sono Tube in the bathroom (2022); new decks (2024); quartz countertops in the kitchen; main floor bathroom with tiled shower and heated floors. Step inside and be welcomed by soaring ceilings, a striking brick feature wall, and a bright, open-concept dining/family room with direct access to both the front and backyard spaces. The kitchen offers an abundance of cabinetry and built-in storage, designed to keep everything organized and within reach. This home provides an impressive amount of living space on both the main floor and lower level, with a huge recreation room, hobby room, and additional 3-piece bath in the lower level, plus ample storage throughout.The exterior is just as inviting. The fully fenced backyard boasts a beautiful pond, multiple new decks perfect for entertaining, a large shed, and even a charming playhouse. Enjoy relaxing on the spacious front deck while taking advantage of plenty of parking. Located close to scenic trails, conservation areas, parks, and schools, and just a short drive to London and Highway 401, this is a home that offers both tranquility and convenience. Don't miss the opportunity to make this wonderful property yours. Welcome Home! (id:59646)
14 Redtail Court
St. Thomas, Ontario
Welcome to this beautiful custom-designed 4-level backsplit/raised bungalow, offering a perfect blend of modern updates and 1800 square feet of functional living spaces above grade. Situated on a quiet, family-friendly dead-end street, this home is located in a fantastic neighbourhood, ideal for growing families! The home features 3 spacious bedrooms with the primary bedroom featuring a large private ensuite bathroom, creating a peaceful retreat, 3 updated bathrooms, a fully renovated kitchen with quartz countertops (2024), a chefs dream with a large island, stainless steel appliances, and plenty of cabinet space, perfect for cooking and entertaining. The dedicated dining area is ideal for family meals or hosting guests and a family room featuring a gas fireplace, perfect for those chilly evenings. Step outside to a deck off the kitchen, ideal for grilling and dining, plus a patio off the family room that leads to the backyard a great space for relaxing and enjoying the outdoors. Located in a great family neighbourhood, it is quiet with minimal traffic and perfect for children and families, with close proximity to parks, schools, and local amenities. This home offers a comfortable, modern living experience with plenty of space for everyone. 2024 renovations include kitchen, flooring, exterior steps, bathrooms, light fixtures, refaced the fireplace, baseboards, door handles and freshly painted throughout. Fridge, stove, furnace, a/c, washer and dryer all purchased in 2024. Don't miss your chance to make this your dream home! (id:59646)
49464 Nova Scotia Line
Malahide (Copenhagen), Ontario
This raised ranch situated on .46 of an acre in the quiet village of Copenhagen is sure to impress. Entering the home you will find a bright living room over looking the front yard that leads to the large kitchen and dining room with a patio door off the back deck and a powder room to the side. Down the hall is 2 guest rooms, the primary bedroom with cheater access to the main bathroom. The lower level is very inviting with all the windows above grade to allow the natural light to pour in. First is a large family room with access to the garage allowing for in-law suite potential, coat closet and a laundry room. Finishing off the lower level is the unfinished utility/storage room, 2 guest bedrooms and a den that could be converted into another bedroom. The exterior has plenty to offer starting with the 27'x26' attached double garage with basement and backyard access, parking for 6+, an elevated back deck with above ground pool, 2 storage sheds and a large private yard with no rear neighbours. (id:59646)
538 Ambleside Drive
London North (North A), Ontario
Nestled on the quietest section of Ambleside Drive, surrounded by mature trees, this lovingly cared for open concept multi-level home has been completely updated top to bottom and is move-in-ready. From the moment you arrive you are welcomed by the sun-filled spacious layout, front to back and side to side. This unique open layout is much larger than expected with a new white kitchen (19) and island with gorgeous granite counters as the central part of the home, open to the dining room and living room to the front and open to the family room w/gas fireplace across the back of the home. Large deck off the kitchen offers treed privacy and views of the 62-foot-wide rear yard and gardens. Upstairs three bedrooms including large primary suite with walk-in closet and beautiful new 3-piece ensuite bathroom (17). Main bathroom also updated (20) with new shower, vanity, toilet and tile floor. Even the main floor 2pc bathroom has been updated too. Half storey below grade has a huge rec room with oversized look-out windows. Plenty of storage or potential additional finished space in the rest of the basement. Amazing location in the highly sought after Masonville PS/Saint Catherine of Siena, Lucas SS/SAB school district w/school bus steps away. Only 6 minutes to Western and UH, 5 minutes to CF Masonville Place and a short walk to nature trails, Ambleside Park and public transit. Additional extras include New Windows (17) & Patio Door w/built-in blinds (17), New stainless-steel Fridge, Dishwasher, built-in Microwave and Gas Range (19), owned water heater and double garage with EV charger. This home is a must see. Book your private showing today. (id:59646)
2129 Lockwood Crescent E
Strathroy-Caradoc, Ontario
Tranquility Awaits on 0.4 Acres! Nestled in the sought-after South Creek neighbourhood of Mount Brydges. This stunning, all brick 2-bedroom PLUS an Office or Could Be third bedroom with 12' ceiling bungalow backs onto enviornmentally protected land, offering unparalleled privacy and scenic views. Its Featuring 2 bedrooms + Bedroom/Office, 2 bathrooms, and a versatile office/additional living space, This home is designed for both comfort and functionality. The 9' ceilings, with vaulted accents in the bedrooms and family area, enhance the spacious feel. The open-concept living and kitchen area showcases breathtaking forest and ravine views, making every day feel like a retreat. Herringbone hardwood flooring flows throughout the home, with durable finishes in the ktichen and wet areas. Step outside onto the expansive 30 x 10 deck, complete with glass railings ideal for small gatherings or peaceful relaxation. Plus, the unfinished 2,000 sqft walkout basement presents endless possibilities for customization. Located just 15 minutes from London, with easy access to Highways 402 and 401, this home offers the perfect balance of serene living and convenience. See attachments ofr a list of Extra upgrades! (id:59646)
409 - 1560 Upper West Avenue
London South (South B), Ontario
Discover low maintenance condominium living at its finest in this stunning 2 bedroom + den condo, featuring an open concept floorplan and large main rooms. The gourmet kitchen is a chef's dream, equipped with stainless steel appliances, sleek quartz countertops, and includes a walk in pantry for ample storage. Enjoy seamless flow into the inviting living and dining areas, which open directly onto your expansive balcony overlooking the peaceful south tree view. Retreat to the spacious primary suite, complete with a walk-in closet and a luxurious ensuite bathroom. The den is perfectly situated for an at home office, a tv room, or activity room. Situated in a prime location on the edge of the Warbler Woods neighbourhood, you're just steps away from parks, dining, shopping, and London's extensive trail system. Enjoy building amenities that enhance your lifestyle, including a fitness center, residents lounge, pickle ball courts and an outdoor terrace. Perfect for those seeking upscale living in a prime location, this condo truly has it all! Model Suites Open Tuesday - Saturday 12-4pm or by appointment. (id:59646)
17 - 7966 Fallon Drive
Lucan Biddulph (Granton), Ontario
Welcome to Granton Estates by Rand Developments, a premier vacant land condo site designed exclusively for single-family homes. This exceptional community features a total of 25 thoughtfully designed homes, each offering a perfect blend of modern luxury and comfort. Located just 15 minutes from Masonville in London and a mere 5 minutes from Lucan. Granton Estates provides an ideal balance of serene living and urban convenience. Nestled just north of London, this neighborhood boasts high ceilings that enhance the spacious feel of each home, along with elegant glass showers in the ensuite for a touch of sophistication. The interiors are adorned with beautiful engineered hardwood and tile flooring, complemented by stunning quartz countertops that elevate the kitchen experience. Each custom kitchen is crafted to meet the needs of todays homeowners, perfect for both entertaining and everyday family life. Granton Estates enjoys a peaceful location that allows residents to save hundreds of thousands of dollars compared to neighboring communities, including London. With a short drive to all essential amenities, you can enjoy the tranquility of suburban living while remaining connected to the vibrant city life. The homes feature striking stone and brick facades, adding to the overall appeal of this charming community. Embrace a new lifestyle at Granton Estates, where your dream home awaits! *** Features 2297 sqft, 4 Beds, 2+1 bath, 2 Car Garage, A/C. note: pictures are from a previous model home (id:59646)
9 - 7966 Fallon Drive
Lucan Biddulph (Granton), Ontario
Welcome to Granton Estates by Rand Developments, a premier vacant land condo site designed exclusively for single-family homes. This exceptional community features a total of 25 thoughtfully designed homes, each offering a perfect blend of modern luxury and comfort. Located just 15 minutes from Masonville in London and a mere 5 minutes from Lucan. Granton Estates provides an ideal balance of serene living and urban convenience. Nestled just north of London, this neighborhood boasts high ceilings that enhance the spacious feel of each home, along with elegant glass showers in the ensuite for a touch of sophistication. The interiors are adorned with beautiful engineered hardwood and tile flooring, complemented by stunning quartz countertops that elevate the kitchen experience. Each custom kitchen is crafted to meet the needs of todays homeowners, perfect for both entertaining and everyday family life. Granton Estates enjoys a peaceful location that allows residents to save hundreds of thousands of dollars compared to neighboring communities, including London. With a short drive to all essential amenities, you can enjoy the tranquility of suburban living while remaining connected to the vibrant city life. The homes feature striking stone and brick facades, adding to the overall appeal of this charming community. Embrace a new lifestyle at Granton Estates, where your dream home awaits! *** Features 2304 sqft, 4 Beds, 2+1 bath, 2 Car Garage, A/C. note: pictures are from a previous model home (id:59646)
326 Burns Street
Strathroy-Caradoc (Sw), Ontario
Welcome to this spacious and beautifully maintained semi-detached home, located in one of Strathroys most desirable neighbourhoods perfect for professionals or young families and walking distance to Mary Wright School. This charming property features 2 spacious bedrooms upstairs and 1 additional bedroom in the finished lower level, offering flexible living space for families, guests, or a home office. Enjoy the benefit of 1.5 updated bathrooms, with the main bathroom featuring an extra deep tub and soothing mixed colour tiles. One the main level you will find a custom kitchen featuring quartz countertops, soft close cabinets and undercabinet lighting.This home features 200-amp service, under cabinet lightings, NorthStar windows, R20 garage door with opener 2005, 40 years shingles in 2013, updated bathroom, custom kitchen with quartz in 2013, flagstone patio and hand cut stone retaining wall along driveway 2014, wet bar with granite counter top and 17,000 btu gas fireplace downstairs 2015, larger eavestroughs 2021, new electrical panels 2021, water heater owned 2023. New screen doors 2024. There is a deck, storage shed with hydro, natural gas BBQ hook up at the back. Don't miss this affordable opportunity to own a well-cared-for home in a growing and vibrant area! Please note: The owner has made the decision to reduce the asking price from $499,000.00 to $ 485,000.00 to allow a new owner to install a heating and cooling system to meet their needs or to enjoy it in the present state, as the two natural gas fireplaces heat the place pretty efficiently. This revised price represents an excellent opportunity and adds further value to an already desirable property. (40339610) (id:59646)
53 Augusta Crescent
St. Thomas, Ontario
Welcome to 53 Augusta Crescent a beautifully maintained Don West-built bungalow located in the desirable Shaw Valley community. From the moment you arrive, you'll appreciate the warmth and charm of this thoughtfully designed home, blending timeless elegance with modern comfort. The inviting main floor features an open-concept layout with an updated kitchen (2019) perfect for everyday living and entertaining. Two spacious bedrooms, two full bathrooms, and convenient main-floor laundry offer a practical and comfortable lifestyle.The fully finished lower level provides incredible versatility with a third bedroom, a large recreation room, a half bath, and ample storage making it the perfect space for movie nights, family gatherings, or a private retreat. Step outside to your fully fenced backyard oasis, complete with a deck and gazebo, ideal for relaxing mornings, lively weekend barbecues, or quiet evenings under the stars. Don't miss the chance to make this exceptional home yours. Explore the 360 virtual tour and detailed floor plans, or book your private showing today and experience all that 53 Augusta Crescent has to offer! (id:59646)
176 Boardwalk Way
Thames Centre, Ontario
Nestled into The Boardwalk at Millpond --- a quiet neighbourhood in the sought-after community of Dorchester, this immaculately maintained bungalow blends upscale finishes with the ease of one-floor living. It's perfectly suited for retirees, families, or anyone looking to escape the city without compromise. With quick access to Highway 401 and just minutes from London, this home offers the rare balance of small-town charm and urban convenience. Step inside to over 2,500 sq. ft. of thoughtfully designed living space, flooded with natural light and finished to impress. The open-concept main floor encourages connection with a bright living room anchored by a striking natural gas fireplace and oversized sliding doors leading to the backyard. The custom kitchen is a true centrepiece, featuring quartz countertops, a stylish subway tile backsplash, high-end stainless steel appliances, and a spacious island perfect for casual mornings or entertaining guests. The main-floor primary retreat is a true sanctuary, with tray ceilings, a walk-in closet, and a spa-like ensuite complete with a double vanity and custom glass shower. A second main-floor bedroom and a full bath provide flexibility for guests or a home office, while main-floor laundry adds everyday convenience. Downstairs, the fully finished basement expands your lifestyle options, offering a warm and welcoming rec room with plush carpet underfoot, two well-appointed bedrooms, and a full bath. Whether its multigenerational living or simply room to grow, this space delivers. Outside, enjoy peaceful mornings or relaxing evenings under the covered back porch, or al fresco dining on your lower concrete patio. All this, just a short walk from Mill Pond's scenic trails and the amenities of a vibrant, growing community. This is more than a house --- it's your next chapter made easy. Don't miss your opportunity to live where comfort meets convenience. (id:59646)
85 Chestnut Street
St. Thomas, Ontario
Come and reside amongst the beautiful "tree streets" of St. Thomas! Situated on the city's southside lies this well-kept abode with a generous sized fenced yard. Located in a mature neighbourhood that is close to Pinafore Park, schools and the hospital,l this 3 bedroom and 2 bath home has had updates recently to reflect today's living standards. Immerse yourself in your own private retreat on the second floor where you are greeted with an expansive primary bedroom with new ensuite and sitting area! The inviting main floor is perfect to host family and friends and the bonus rear room adds to the charm of this quaint residence. Welcome to 85 Chestnut Street! (id:59646)
12 - 63 Compass Trail
Central Elgin (Port Stanley), Ontario
Welcome to Unit 12 at 63 Compass Trail where coastal charm meets effortless living in beautiful Port Stanley! Nestled in one of the areas newest and most desirable condo communities, this better-than-new 2-bedroom, 2-bathroom home offers an unbeatable lifestyle just minutes from the beach, marina, village shops, restaurants, and everyday amenities.Step inside and be captivated by soaring vaulted ceilings, a cozy gas fireplace, and an open-concept layout designed for both comfort and entertaining. The chefs kitchen is the heart of the home, outfitted with premium appliances, elegant finishes, and a generous island that invites connection. Two spacious bedrooms, including a serene primary suite with a full ensuite bath, make it easy to live and host in style.Outside, your private patio is perfect for morning coffee or summer evening gatherings. Plus, enjoy access to the community's stunning outdoor pool, ideal for relaxing after a day at the beach. With low condo fees and modern, high-end touches throughout, this is carefree living at its finest. (id:59646)
387 Front Street
Central Elgin (Port Stanley), Ontario
Welcome to 387 Front Street is an exceptional custom-built home perched high bove the village with dramatic lake views from your main living areas. The rear yard offers privacy and a natural ravine setting. You are way above the hustle and bustle but just a short walk to all of Port's coastal ameneties, delicious restaurants, shopping and our blue flag beach. Design features such as private entry to the primary suite make generating income a real way to hack your mortgage while not costing you the opportunity of staying at your cottage during prime time. This gem also features a detached garage that potentially could be converted into an accessory dwelling on the property for maximum value. Above grade, the home features 3 luxurious bathrooms and 2 well appointed bedrooms; the master with a large walk-in closet. On the second level, expansive windows flood the space with natural light and provide uninterrupted vistas of Lake Erie. The ceiling vault elevates the living space. The kitchen is well equipped with high-end appliances, ample counter space, and a large pantry. The basement is ready for your finishes. It has dry-core flooring and drywall already installed, it also has a rough in for bathroom and sump pump with battery backup. It's a 13 year old custom home with room for your own touches and value adds. Don't miss out! (id:59646)
43 Milford Crescent
London North (North G), Ontario
The one you've been waiting for, this beautifully updated, move-in ready home is a hidden gem tucked in the ideal location of Stoneybrook, one of Londons most desirable neighbourhoods. Experience your own backyard park, this huge pie-shaped lot includes a large 40x20 pool with newer heater, safety cover, and liner (2023), garden and space for a volleyball net! Treed and private, this yard is perfect for bird spotting and a lovely place to enjoy a morning cup of coffee or a nightcap while stargazing. Whether hosting gatherings or enjoying quiet, this yard is truly an oasis! From the welcoming foyer with ample storage, take two steps up into the large parlour with plenty of space to entertain. The bay windows allow in an abundance of natural light. A bright, modern kitchen features sleek cabinetry, lots of storage, soft-close cabinets, pot/pan drawers, pantry with roll outs, breakfast bar and a spacious layout perfect for cooking and entertaining. Step down two steps to a 2pc bath and den overlooking the yard, leading out to the patio deck. On the 2nd storey there are 3 spacious bedrooms, a 5pc bath with double sinks, quartz counter and jetted tub. Basement renovation (2020) has 3pc bath and laundry, family room and an office that could potentially be converted to a 4th bedroom. Every part of this home has been updated -windows (2017), new flooring (hardwood maple, tile and carpet), electrical and pot lights in living areas (2020), freshly painted (2025). Parking for 4, Wi-Fi garage opener, pin pad and remote. This beautifully landscaped property also includes a Wi-Fi sprinkler system. A short walk to some of London's top schools: Stoneybrook PS, St Kateri, AB Lucas. Near Hastings Park walking paths, tennis/pickle ball courts, and walking distance to shops, restaurants, Masonville Mall, library. A short drive to Western University. Don't miss this opportunity to make this beautiful property your next home, book a showing today to see why this home is so exceptional! (id:59646)
11 Sheldabren Street
North Middlesex (Alisa Craig), Ontario
UNDER CONSTRUCTION - Discover timeless charm and contemporary comfort in this beautifully designed bungalow, built by Morrison Homes in the peaceful community of Ailsa Craig. Thoughtfully crafted with clean lines, warm finishes, and an airy open-concept layout, this home offers the perfect blend of style and function. Step into a welcoming foyer that opens into a light-filled living space featuring oversized windows and a patio door that invites the outdoors in. The kitchen is a standout with sleek hard-surface countertops, an oversized island, a walk-in pantry, and abundant cabinetry ideal for both everyday living and entertaining. The main level features a serene primary suite with a spacious walk-in closet and a private ensuite with elegant finishes. A second bedroom, an additional 4-piece bath, and a conveniently located main floor laundry room complete the main level. Downstairs, the fully finished basement offers incredible versatility with two additional bedrooms, a full bathroom, and a spacious rec room perfect for a home office, media lounge, or play area. Blending modern design with rustic charm, this Morrison-built home brings modern elegance, warmth, and practicality together in a setting that feels like home. (id:59646)
5410 Lake Valley Grove Road
Lambton Shores, Ontario
Welcome to Lake Valley Grove! Nestled in one of the area's most desirable beachside communities, this spacious detached home offers the perfect blend of comfort, style, and outdoor living. With 3+2 bedrooms and 2 full bathrooms, it's a fantastic fit for families, entertainers, or those seeking a peaceful retreat by the lake. Inside, you'll find a renovated kitchen with granite countertops, California shutters, and all appliances included making move-in day a breeze. Stay cozy year-round with a new furnace (2024) and central air for added comfort. The outdoor space is built for enjoyment, featuring a multi-level deck perfect for hosting, a private 20x40 in-ground pool in a gated area, and tons of parking for all your guests. Surrounded by mature trees and offering plenty of privacy, this property is a true haven. Priced to sell, this Lake Valley Grove gem offers exceptional value in a one-of-a-kind community. Don't wait, book your showing today! (id:59646)
75 Westridge Place
London South (South K), Ontario
Welcome to Byron, where nature meets neighbourhood charm! Tucked away on a quiet cul-de-sac in the heart of the highly sought-after Byron area, this spacious 2 storey home offers the perfect blend of privacy, potential, and plenty of room to grow. Set on an impressive, deep lot, stretching 163 feet at its longest point, this home is ideal for families dreaming of space to explore, play, and make lifelong memories. Inside, the home features approximately 2300 square feet of finished space, 4 generously sized bedrooms, all on the upper level, perfect for growing families or those who need dedicated office space. With 3 bathrooms, a fully finished basement, and an attached garage, there's no shortage of space. Whether you're hosting for the holidays, setting up a playroom or creating a home gym space, the layout gives you the flexibility to make it your own. While the home retains a cosmetic vintage charm, it boasts solid bones and is ready for your personal touch. This is the kind of property where you can truly put down roots, and enjoy decades of backyard barbecues, walks in the trails and the sound of kids riding bikes at the end of a safe, quiet street. Enjoy being just minutes from the Byron Optimist Sports Complex, nearby shopping centres, schools and backing onto the Somerset Woods, a peaceful, Conservation Regulated area. Don't miss your chance to own a piece of Byron, where community, comfort, and potential come together. (id:59646)
653 William Street
London East (East F), Ontario
Welcome to 653 William St.! Nestled in the heart of the charming Woodfield neighborhood, this stunning 1.5-storey home is just steps away from Victoria Park, the Grand Theatre, the library, and an array of restaurants and cafes. With its beautiful blend of original charm and modern comfort, this home offers the best of both worlds. Featuring 3+1 bedrooms and 3 full bathrooms, the home is filled with character, from the stained glass windows to the hardwood flooring throughout. The main floor boasts a thoughtfully designed layout, starting with an inviting foyer that leads to a large, spacious family room and another light-filled living room. There is also a versatile room that can be used as an office or a bedroom, complete with a feature wall with built-in shelving. The gourmet kitchen is a highlight, with two unique windows that flood the space with light and a dining area with a breakfast bar that overlooks the serene backyard. Upstairs, you'll find two generous-sized bedrooms, including a primary bedroom with its own ensuite, featuring a classic clawfoot tub for a touch of luxury. Step outside into the backyard, where you'll discover a two-tiered deck, perfect for outdoor entertaining. The yard is fully fenced and beautifully landscaped, offering a private retreat in the heart of the city. The bright and airy vibe of this home continues to the basement with lots of additional living space including a large bedroom, sitting room/den, full 4-piece bathroom, and laundry. The Basement also includes a large utility room with ample room for storage. Recent updates include new Furnace & Central Air (2024) with Ecobee thermostat, new kitchen appliances (2024), new Front Door & Screen Door (2023), Front porch rebuild in 2023, and new backyard deck (2021) This home is filled with character, charm, and modern convenience - welcome home! (id:59646)
174 Timberwalk Trail
Middlesex Centre (Ilderton), Ontario
243 Songbird Lane model home is now open Saturdays and Sundays 1-4pm or by appointment. (This is Lot # 12) Ildertons premiere home builder Marquis Developments is awaiting your custom home build request. We have several new building lots that have just been released in Timberwalk and other communities. Timberwalks final phase is sure to please and situated just minutes north of London in sought after Ilderton close to schools, shopping and all amenities. A country feel surrounded by nature! This home design is approx 2354 sf and featuring 4 bedrooms and 2.5 bathrooms and loaded with beautiful Marquis finishings! Bring us your custom plan or choose one of ours! Pricing is subject to change. (id:59646)
110 Sandcastle Key Drive
Central Elgin, Ontario
Life is better at the Beach! Move into one of Southwestern Ontario's bestbeach communities, Kokomo in Port Stanley! This 2022 built home is the SUN modelwhich boasts 2,085 sq ft on 2 storeys of living space. With 4 bedrooms, 2.5 baths,open concept main floor plus a bonus main floor flex room, this home has room foreveryone! Enjoy upgraded countertops, cabinetry, lighting and more! The masterbedroom is a cozy retreat with walk in closet and ensuite with glass enclosedshower. 3 additional bedrooms and 4p bath PLUS laundry complete the upstairsspace. Sit back and enjoy the breeze on the large front porch. Or enjoy the sunthrough the expanse main floor windows and large slider. Homeowners are members tothe private club which features an outdoor pool, fitness center & owners lounge.Plus the community is set to have 12 acres of forest with hiking trails, achildrens playground, pickleball courts, and more. Spend the warm days walking toErie Rest Beach (5min) or Port Stanley main beach and downtown (15min). This homeand community is sure to impress! *some images are enhanced and virtually staged ** This is a linked property.** (id:59646)
3096 Buroak Drive
London North (North S), Ontario
Modern Luxury Meets Family Comfort in Northwest London! Get ready to be WOWED! This stunning 4-bedroom, 3.5-bathroom SOHO Model by Foxwood Homes is fully finished, move-in ready, and waiting for you! With over 2,150 sq. ft. of sleek, above-grade living space, this home offers the perfect blend of style, space, and location. Step inside and fall in love with the bright, open-concept main floor ideal for both entertaining and everyday living. The spacious great room flows seamlessly into the designer kitchen, featuring a large island, quartz countertops, and elegant finishes that will impress at every turn. The kitchen area opens directly to the backyard, making indoor-outdoor living effortless. Upstairs, discover FOUR generously sized bedrooms and not one, but THREE luxurious bathrooms including a spa-inspired primary ensuite with a freestanding tub and separate glass shower. Bonus: The Jack & Jill bathroom connects two additional bedrooms, and a third full bath means no morning traffic jams! Youll also love the convenient second-floor laundry no more hauling baskets up and down stairs. Outside, enjoy a family friendly lot in the sought-after Gates of Hyde Park community. Located just steps from two brand-new schools, parks, shopping, and more this is where modern convenience meets suburban charm. Whether you're looking for a stylish family home or a savvy investment, this one checks every box. A brand new home with a quick closing available dont miss out! (id:59646)
8080 Union Road
Southwold (Fingal), Ontario
Here's your opportunity to buy this beautiful 2+2 bedroom, 3 bathroom bungalow located in Southwold school district and only minutes to the beaches of Port Stanley and 20 minutes to London. Stunning James Hardie siding provides stunning curb appeal. Incredible walk-out basement provides the opportunity for in-law suite potential and help with the mortgage payments. The main floor features beautiful great room with fireplace and hardwood floors and open to the dining room and kitchen with stone counter tops. There's a stunning primary suite with double sinks, soaker tub and shower. Main floor laundry, a 2nd full bathroom, and another bedroom allow for main floor living. The Lower level features family room, 2 additional bedrooms and another full bathroom in the lower level. Finishes Include: Stone front with Northstar black windows and doors, hardwood flooring in great room, beautiful Casey's cabinets, stone counters and 50 inch fireplace. This home is a dream! (id:59646)
8074 Union Road
Southwold (Fingal), Ontario
This stunning 2-storey, 4-bedroom, 4 bathroom home offers over 3000 square feet of finished living space and a walk-out finished basement, providing both luxury and functionality. Situated in the highly sought-after Southwold school district, this home is just a 10-minute drive from the beautiful beaches of Port Stanley. The exterior boasts gorgeous James Hardie siding, enhancing the home's curb appeal. Inside, the main floor features an open-concept great room with hardwood floors and a cozy fireplace, perfect for relaxing or entertaining. The chef-inspired kitchen is equipped with a large island, stone countertops, a coffee bar, and an expansive walk-in pantry. The adjacent dining area offers plenty of space for family meals and opens onto a covered deck with a gas barbecue hookup. The laundry room, conveniently located off the garage, provides ample storage and workspace. A dedicated den on the main floor makes for an ideal office, while a 2-piece bathroom completes this level. Upstairs, you'll find 4 generously sized bedrooms, including a luxurious master suite with a 5-piece ensuite, plus an additional 5-piece bathroom perfect for the kids. The fully finished lower level features large windows and a spacious family room, recreation room, and another full bathroom, making it the perfect spot for entertaining or relaxing. This home truly has it all: style, space, and a prime location. (id:59646)
8068 Union Road
Southwold (Fingal), Ontario
This gorgeous 1948 sq foot 2 storey home has 5 bedrooms 3.5 bathrooms & includes a finished walk-out basement with in-law suite potential. It is located in the desirable Southwold school district and minutes to the beaches of Port Stanley, 15 mins to St. Thomas and 20 minutes to London with easy access to the 401. The main floor features a gorgeous great room with fireplace & hardwood floors. The beautiful open concept kitchen/dining room includes stone counters and island. Conveniently located main floor laundry room and 2 piece bath for the guests. The second floor features large 3bedrooms including a primary suite with a massive walk-in closet and a dream 5 piece ensuite bathroom with huge soaker tub and shower. The lower level features a family room, 2 bedrooms and another 5 piece bathroom bathroom. This is the ultimate family home and sits on a 47 x 147 foot lot. Tons of space for the kids and pets to play. Don't miss out on this stunning home. (id:59646)
214 - 1560 Upper West Avenue
London South (South B), Ontario
Welcome to The Westdel II Condominiums by Tricar - This expansive 1-bedroom condo offers a perfect combination of space, comfort, and tranquility, all while overlooking beautiful green space. Enjoy an oversized living area that provides plenty of room for relaxation and entertainment, complemented by large windows bringing in lots of natural light. The well-equipped kitchen features stainless steel appliances, stylish cabinetry, and quartz countertops. The spacious bedroom has a peaceful ambiance, complete with a walk-in closet and a large window. The elegant bathroom offers modern Kohler fixtures, a walk in glass shower, and linen closet for extra storage. Experience the tranquility of this well-maintained, quiet building with friendly neighbors, perfect for those seeking a peaceful living environment. Step outside to enjoy the nearby park, or jump on the nearby Warbler Woods trails for a leisurely walk, or have a game of pickle ball on your very own pickleball courts. Situated in the desirable Warbler Woods area, you'll have easy access to local shops, dining, the trial system, all while enjoying the calm of a residential neighborhood. This large 1-bedroom condo with park views is a rare find, offering both comfort and serenity. Don't miss your chance to make it your own - schedule a viewing today, or visit us during our model suite hours Tuesday - Saturday 12-4pm. (id:59646)
2 - 183 Brock Street
Zorra (Thamesford), Ontario
Welcome to Hogg Constructions newest development in the charming town of Thamesford! These stunning 2-bedroom, 2-bathroom bungalows are designed for those looking to downsize or mature adults seeking the ease of one-floor living. Featuring a modern, open-concept design, these homes are bright, warm, and inviting. No detail has been overlooked, brand-new hardwood flooring, sleek modern lighting, and pot lights throughout create a stylish and welcoming ambiance. The bathrooms and laundry room showcase elegant marble tiling, adding a touch of luxury to everyday living. These move-in-ready homes are an absolute must-see! Don't miss your chance to own a beautifully crafted bungalow in this exclusive community. (id:59646)
635 Grand View Avenue
London South (South K), Ontario
***OFFERS TO BE REVIEWED ON MONDAY, JUNE 2ND @ 5PM***OVER 100K IN UPGRADES BY CURRENT OWNER INCLUDING FULL BASEMENT/DECK/LIGHTING/CALIFORNIA SHUTTERS/ALL NEW PROFESSIONAL GRADE APPLIANCES/KITCHEN AND BATHROOM COUNTER-TOPS/NEW WINDOWS IN ALL 4 BEDROOMS***Welcome to this spacious and upgraded home located in the heart of London's highly sought-after Byron neighborhood. Set on a beautifully landscaped lot, this two story residence offers the perfect blend of style, comfort and convenience. Inside the main floor, the open layout includes two inviting living areas that are flooded with natural light and provide the ideal space for relaxing and entertaining. The kitchen is an absolute showstopper, featuring stunning quartz countertops and a sleek backsplash, complemented by top of the line appliances which include a professional series refrigerator and freezer, wall-mounted oven and microwave, induction cooktop and dishwasher. This 2,700 sq.ft. home has four large bedrooms upstairs, with a four piece bath and five piece en-suite off the primary bedroom. As a bonus, the downstairs is an additional 900 sq.ft. of living space that includes two fully finished apartments with separate entrance and separate laundry area, offering excellent rental income potential or space for extended family. The property is close to Byron Southwood School, known for its excellent academic performance. Recreational options are just steps away at Boler Mountain, offering year-round activities such as skiing, mountain biking and zip-lining. As well as Boler mountain, there are a number of nearby parks and a variety of neighborhood amenities for all ages to enjoy. Whether you're seeking a cozy family retreat or a savvy investment opportunity, this home brings together comfort, style and income potential in one fantastic package. Schedule your private showing today and see for yourself why this property is a true gem. (id:59646)
82 - 3100 Dorchester Road
Thames Centre, Ontario
This beautifully updated mobile home is located in the sought-after 55+ community of AnthonysMobile Park, just 15 minutes from London. Set on a landscaped lot, it offers a cozy front porchperfect for your morning coffee or evening unwind. Inside, nearly every detail has beenupgraded. The kitchen features updated cabinets, counters, and stainless steel appliances(2019), opening to a bright, comfortable living space. Renovations in 2019 included newflooring, drywall, and insulation. The bathroom was refreshed in 2024, along with new paint,trim, interior doors, and lighting throughout. A newer furnace and A/C (20182019), 200 amphydro service, and a 8x12 shed added in 2023 add to the appeal. Lease is $796.71/month andincludes garbage, recycling, rent, taxes, water and sewage testing. Affordable, move-in ready,and tucked in a quiet communitythis home offers easy living at its best. (id:59646)


