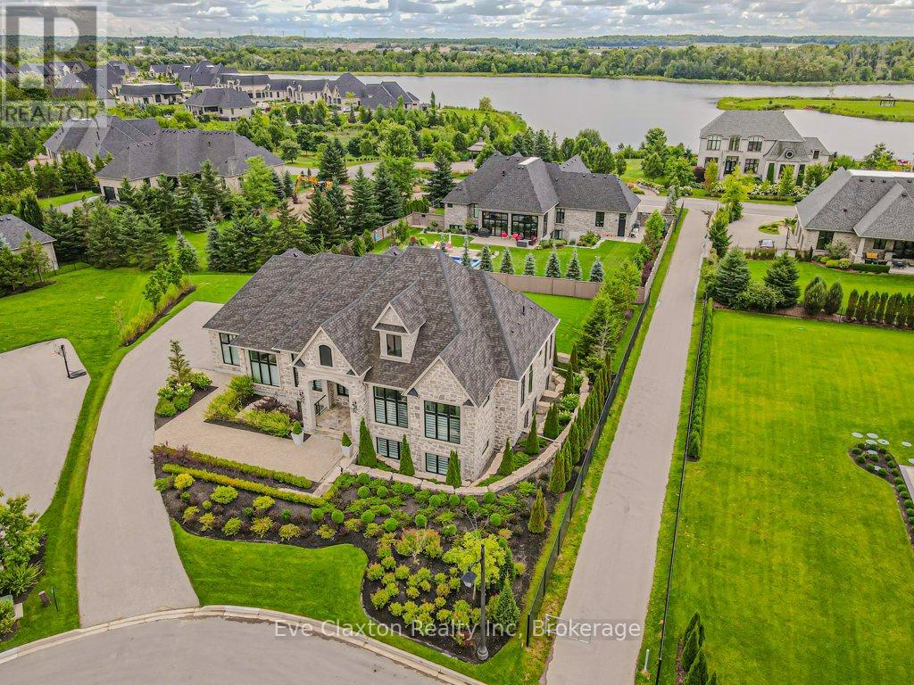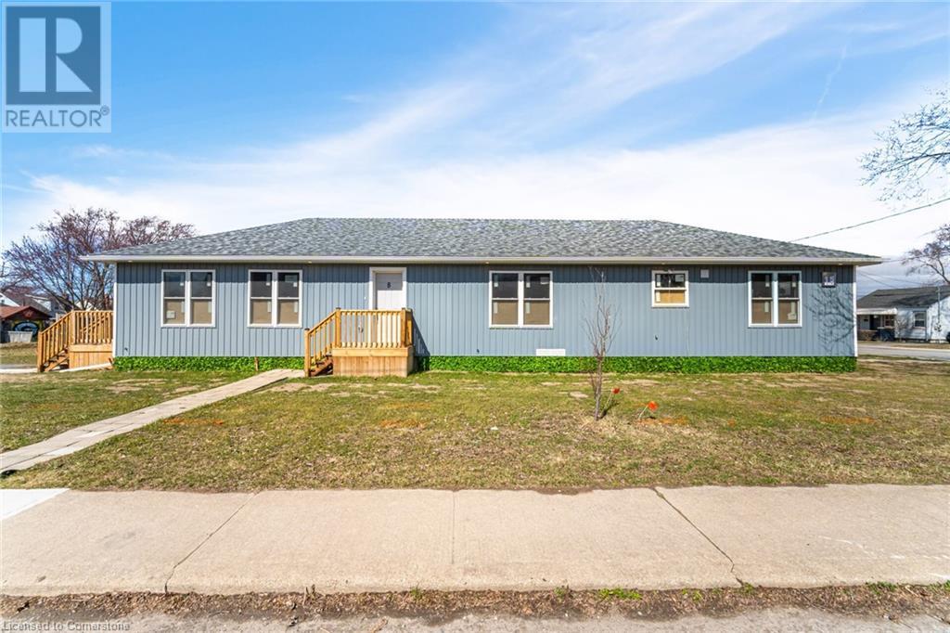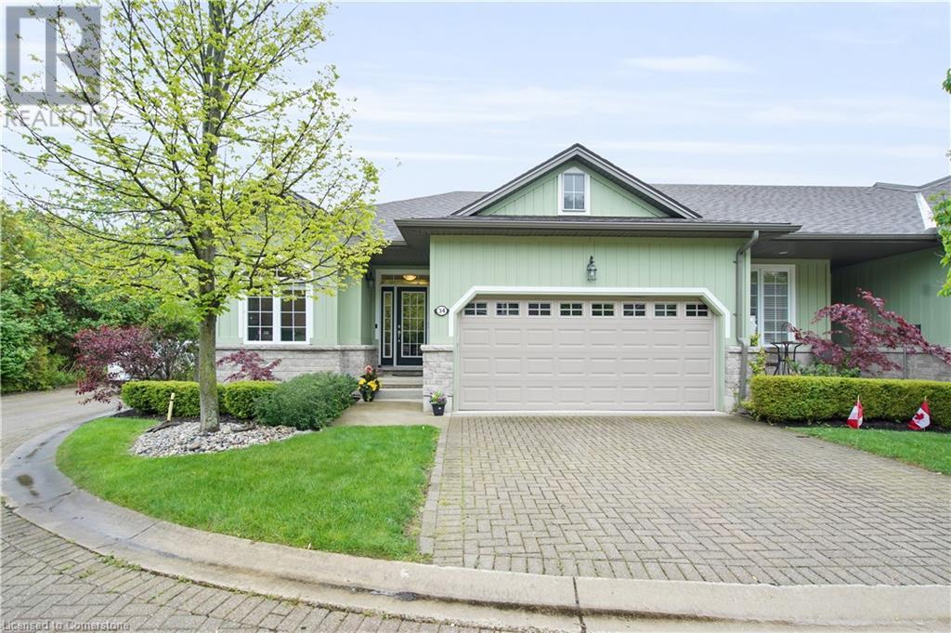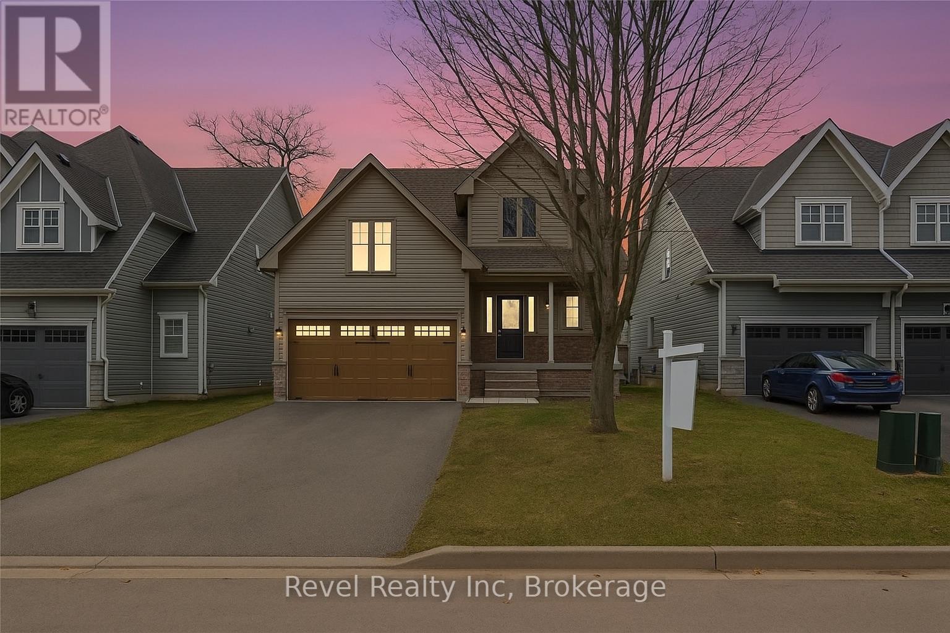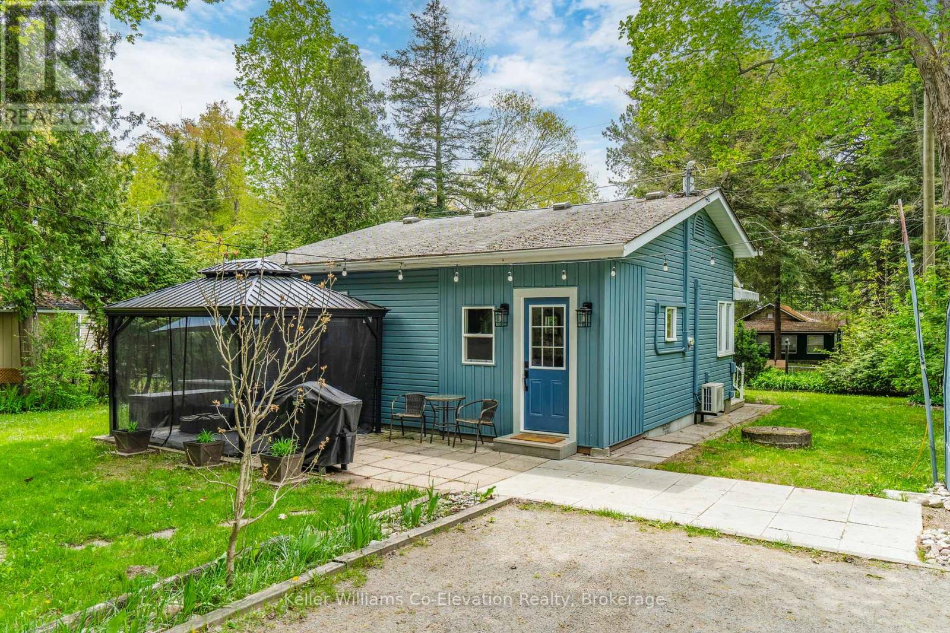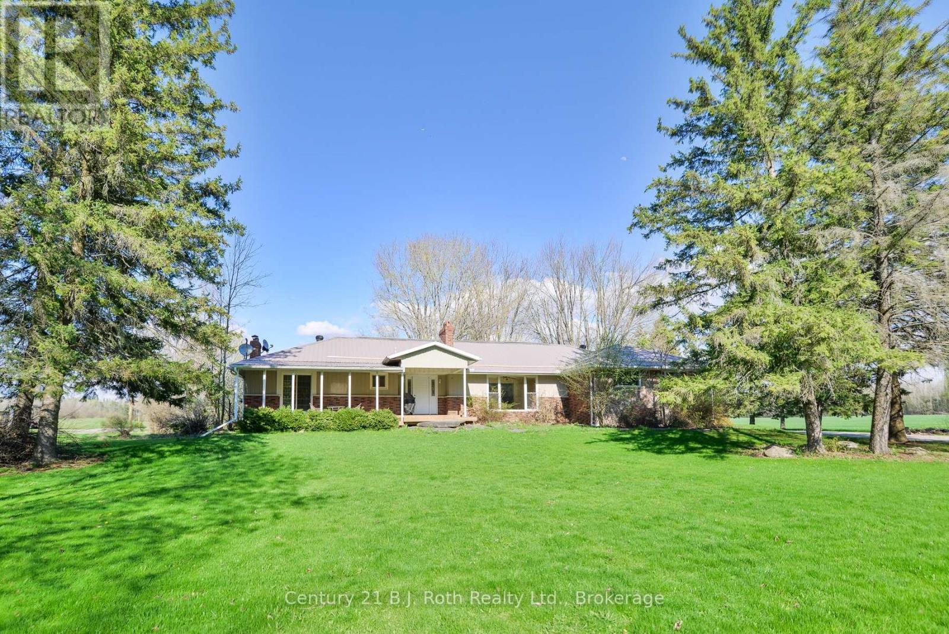172 Dalecroft Place
Waterloo, Ontario
Location, Location, Location!! Nestled in the heart of the prestigious and family-friendly Laurelwood neighbourhood, this top-to-bottom renovated home offers everything you could ask for. Ready to move in and situated on a quiet cul-de-sac, this family home features 4 spacious bedrooms and 3 bathrooms, including a bright master retreat with a vaulted ceiling and ensuite. Built in 1999 and boasting 2,000+ sq ft of finished living space, this home has been extensively upgraded with hardwood flooring throughout (carpet-free!), a renovated kitchen (quality appliances!), updated bathroom sinks, ceiling, roof shingles, and furnace. The finished basement includes a fourth bedroom, a generous living area, and a rough-in for a future bathroom. Families will appreciate being within the highly sought-after catchment area for Laurelwood Public School and Laurel Heights Secondary School, both top-rated by the Fraser Institute. Enjoy living walking distance to shopping, the University of Waterloo, Wilfrid Laurier University, and the YMCA. The fully fenced backyard, complete with a charming gazebo, is perfect for outdoor entertaining or quiet relaxation. This home offers privacy while being close to schools, universities, shopping, and transit—an excellent opportunity to move into the highly sought-after Laurelwood neighbourhood. Don’t miss this one. It won’t last long! (id:59646)
31 Reid Court
Puslinch (Crieff/aikensville/killean), Ontario
A distinguished custom-designed estate home located in the exclusive, gated community of Heritage Lake Estates. Set on a generous 1/2-acre lot and surrounded by the area's finest residences, this contemporary bungalow stands as a true architectural gem. Boasting over 4,600 square feet of exquisitely finished living space, with the potential for up to 6 bedrooms, this home is a true showstopper. Every inch of this home has been meticulously designed, featuring stunning 12-foot ceilings, elegant herringbone hardwood floors, marble and cast stone mantels, and luxurious heated tile flooring. The expansive floor-to-ceiling windows flood the home with natural light, while the covered patio invites outdoor enjoyment. Designer lighting fixtures enhance the sophisticated ambiance, complemented by a state-of-the-art appliance package for the ultimate in modern convenience. The fully finished lower level is a retreat in itself, with large windows complimented by armour stone window wells, a private theatre room, a cozy fireplace, and hardwood floors in the rec and game roomsall enhanced with radiant in-floor heating. Dual-zone climate control and a separate entrance further elevate the home's functionality and privacy.The oversized 3-car garage accommodates ample storage, and with space for 10 additional vehicles in the driveway, convenience is paramount. The property is beautifully landscaped and fully irrigated, while the home is Net Zero Ready, making it as energy-efficient as it is luxurious.Few homes on the market offer the exceptional craftsmanship, design, and attention to detail found in this one-of-a-kind estate. Its truly a rare opportunity to own a home of this caliber. (id:59646)
5 Wellington Street S Unit# 701
Kitchener, Ontario
Priced to sell! Welcome to this fantastic one-bedroom suite featuring a highly functional floor plan, complete with underground parking and a storage locker. Designed with style and comfort in mind, this unit showcases modern finishes, a large kitchen with stone countertops, and brand-new appliances. The open-concept living area is bright and spacious, with bathroom access from both the bedroom and the main living space for added convenience. Enjoy sweeping views of Downtown Kitchener from the private balcony and oversized windows. Located in the heart of the Innovation District, Union Towers at Station Park offers residents access to an unmatched array of luxury amenities, including: Two-lane bowling alley with lounge Premier lounge with bar, pool table, and foosball Private Hydropool swim spa & hot tub Fully equipped fitness centre Yoga/Pilates and Peloton studio Dog washing station / pet spa Landscaped outdoor terrace with cabanas and BBQs Concierge service for resident support Private dining room with full kitchen and lounge Snail Mail smart parcel locker system for secure package and food deliveries Exciting future amenities include an outdoor skating rink and ground-floor restaurants, making this an unbeatable place to call home. (id:59646)
15 Keele Street
St. Catharines, Ontario
A rare opportunity to own a beautifully updated duplex featuring a newly built rear extension with 3 bedrooms and 2 bathrooms, and a fully rebuilt front unit (above foundation) offering 2 bedrooms and 1 bathroom—perfect for investors or multigenerational living. Ideally situated just 4 minutes from Pen Centre, 8 minutes from Brock University, and 9 minutes from Niagara College and Premium Outlet, this property offers unmatched convenience in a prime location. Featuring two spacious units on the main level: 3-bedroom, 2-washroom unit; 2-bedroom, 1-washroom unit This home has been extended and rebuilt with city-approved plans and inspections, ensuring quality craftsmanship and peace of mind. Enjoy privacy with no neighbors on three sides, and take advantage of the ample space available to build a future Garden Suite. A fantastic investment with two homes for the price of one. Don’t miss out! All offers require 24 hours irrevocable as the seller is a shift worker. (id:59646)
285 Sandowne Drive Unit# 33
Waterloo, Ontario
You will be impressed with this updated townhouse in a sought after mature neighbourhood in a great location. The main floor features a bright living & dining room, 2 piece powder room and kitchen with a breakfast bar and extra deep cupboards. The back door off the kitchen leads to a private patio area for your morning coffee, barbeques and to the carport. Enjoy the outdoors and it's a perfect opportunity for those that love to garden. When parking the car, there is no thru way traffic. There are 3 bedrooms with a large primary master suite and 2 other generously sized bedrooms. The 3 upper level windows are to be replaced the summer of 2025 by the condo board. The fully finished, stunning rec. room was updated in 2024 with new drywall, pot lights with dimmer switches, oak risers and vinyl plank flooring. The family-sized rec. room is perfect for entertaining, a pool table, parties, hobbies and a home office! It is close proximity to shopping centres, restaurants, Sandowne Public School, Universities, parks and providing easy access to everything you need for a comfortable lifestyle. Low Condo Fees. An extra parking space is available for $20. per month. The rec. room photo is virtually staged. Book your showing today! You will not be disappointed. (id:59646)
34 Oakwood Links Lane
Grand Bend, Ontario
Welcome to this beautifully maintained end unit bungalow condo in the highly sought after Oakwood Links community in Grand Bend. Perfectly situated at the very end of a quiet cul-de-sac, this home backs onto mature trees and expansive green space, a true retreat and just minutes from Grand Bend's main beach, vibrant shopping district, and walking distance to the golf course. Step inside to a bright, open-concept main level with 9 foot ceilings, featuring neutral tones throughout, ideal for any decorating style. The spacious primary suite boasts a walk-in-closet and a private ensuite. Enjoy the convenience of main floor laundry room and direct access to a private deck with awnings, perfect for morning coffee or simple relaxing outdoors. The finished lower level adds significant living space, with two large bedrooms, a bathroom, a generous size family room and ample storage. Whether you are entertaining guests or accommodating family, this level delivers comfort and flexibility. Additional features include a double car garage with inside entry, a well-designed layout with 2 + 2 bedrooms and 3 bathrooms and a low-maintenance lifestyle in a quiet, desirable neighborhood. Don't miss this opportunity to enjoy carefree condo living in one of Grand Bend's best locations. (id:59646)
204 Auburn Drive
Waterloo, Ontario
Welcome to 204 Auburn Drive, a beautifully maintained 3-bedroom, 3-bathroom home located in one of Waterloo’s most desirable neighborhoods. As you enter the home, you are greeted by a bright and inviting living room, perfect for relaxing or enjoying quality time with your loved ones. The kitchen features classic maple cabinetry, upgraded stainless steel appliances, ample storage, and generous counter space. It flows seamlessly into a cozy dining area that is ideal for your everyday meals or entertaining guests. Upstairs, you’ll find three spacious and sunlit bedrooms. The primary bedroom includes a walk-in closet, while the additional bedrooms offer flexible space for your growing family, guests, or a dedicated home office. The finished basement adds even more living space with a large recreation room that is perfect for movie nights, a play area, or a home gym. It also includes rough-ins for a future bathroom. Outside, enjoy a fully fenced backyard with a spacious deck, a natural gas BBQ, and plenty of room for kids to play. This space is ideal for summer gatherings or quiet weekend relaxation. Located just minutes from Kiwanis Park, the Grand River, scenic trails, top-rated schools, shopping, and convenient highway access. This home offers exceptional value and room for your family to grow! (id:59646)
174 White Sands Way
Wasaga Beach, Ontario
Main Floor Living at Its Finest 174 White Sands Way, Wasaga BeachWelcome to a home that checks all the boxesluxury, comfort, functionality, and location. This beautifully updated bungalow offers over 2,200 sq. ft. of bright, open-concept living, soaring ceilings, and a layout designed to adapt to your lifestyle. With 4 spacious bedrooms and 3 full bathrooms, there's plenty of room for family, guests, or a home office. Enjoy fresh new flooring, heated tile floors, premium appliances, and a smart layout that maximizes both space and style.Step outside to a peaceful 45 x 131 ft lot with a charming back porchperfect for morning coffees, evening cocktails, or summer BBQs. The oversized 2-car garage, ample storage, sprinkler system, and newer roof with transferable warranty add even more value.And lets talk Location. Location. Location. Just minutes from shopping, dining, entertainment, and the beach, this home puts convenience at your doorstep and lifestyle within reach. Motivated sellers are ready to make a dealdont miss this incredible opportunity to call Wasaga Beach home! (id:59646)
135 Oliver Drive
Tiny, Ontario
Kick off your summer in style! Check out this charming turnkey 2-bedroom year-round home or cottage and enjoy all this area has to offer! Your summers will be full of trips to the beach, golf, water sports on Georgian Bay and roasting marshmallows by the fire. Located a short walk to Balm, Ardmore and Cawaja Beaches nature lovers, cyclists, and outdoor enthusiasts will be thrilled with the immediate and surrounding area. Midland and Penetanguishene are just a short drive into town for all your other needs. This lovely home features an open concept layout, a 4-season sunroom perfect for a unique dining experience, home office, and a gas fireplace in the main living space that creates a cozy ambience. New A/C for comfort on those hot summer days. The outdoor space truly shines with a screened in patio with gazebo and multiple sitting areas, fire pit, a large storage shed, all situated on an oversized lot less than a 2-min walk through your front gate to spectacular sunsets and sandy beaches with multiple access points. This cottage has been updated and lovingly maintained and can't wait for the chance to make you fall in love with it, in a vibrant, active, and family-friendly community. Closing completely flexible. (id:59646)
9 Albion Lane
Tiny, Ontario
Welcome to Your Dream Home by Georgian Bay! Nestled just a short stroll from the sparkling shores of beautiful Georgian Bay, this spacious and inviting home offers the perfect blend of comfort, function, and lifestyle. Ideally located within walking distance to the beach and only minutes to local delis, restaurants, and the LCBO, this property places you right in the heart of a vibrant community. A quick 15-minute drive brings you to the charming towns of Midland or Penetanguishene, where all major amenities await. Inside, you'll find a warm and welcoming open-concept main floor that seamlessly connects the living and dining areas, highlighted by a striking stone gas fireplace. The space opens to the backyard, creating a wonderful indoor-outdoor flow that's ideal for entertaining or enjoying quiet evenings at home. The beautiful kitchen includes an island and plenty of room for meal prep and gathering. The primary bedroom features its own ensuite and walk-in closet, while two additional bedrooms on the main floor share a full bath. The fully finished basement extends your living space with a cozy family room complete with a second kitchen, a full bathroom, and a spacious fourth bedroom offering plenty of room for guests, extended family or making it an ideal setup for multi-generational living. Step outside to your private backyard oasis. Fully fenced for peace of mind, its perfect for kids, pets, & summertime fun. Relax and unwind in the heated above-ground pool, or enjoy weekend barbecues and gatherings in this serene private outdoor setting. A double car garage with inside entry and a wide driveway provides plenty of parking, with extra space for a small boat, ATV, RV or additional vehicle. High-speed Bell Fibe internet is available, making working from home a breeze. This home truly offers the best living with every convenience close at hand. Municipal taxes include flat water charge for 2025 - $3225 taxes and $1,114 flat water fee (id:59646)
3919 Durban Lane
Vineland, Ontario
Welcome home! This exceptional home is situated in the prestigious retirement community of Cherry Hill. Live the life you have worked so hard for! Cherry Hill is a top notch gated community offering easy & stress free living at its best - featuring club house with shuffle board, darts, pool tables, library, party or event rooms, change rooms, full kitchen, outdoor pool and BBQ area. The community is ideally situated in the heart of Niagara's wine country in picturesque Vineland. 3919 Durban Lane was the model home for the complex so it offers loads of extra features above many of its neighbouring properties including premiere placement directly beside the scenic park boasting a gazebo & frog pond with footbridge and visitor parking for guests. The home also offers guest loft with full bathroom, office, sitting area and is large enough for it to serve as an additional bedroom suite, finished basement currently used as an open concept in-law suite with its own laundry & bath with rough in for kitchenette. The home has total of 4 bathrooms, two main floor bedrooms - the primary bedroom features private ensuite, main floor laundry room, bright open concept main level is flooded with natural light, and offers eat in kitchen, formal dining area, living room with lofted ceilings & gas fireplace, gleaming hardwood floors, patio doors from dinette to back deck which is partly covered - ideal for back yard cooking. What are you waiting for? ** some of the photos are virtually staged (id:59646)
B32405 Thorah Side Road
Brock, Ontario
Escape to the serenity of the countryside with this charming rural property. Nestled on 1.53 acres of lush, green grass and backing onto farmer fields, this home offers a perfect blend of rustic charm and modern convenience.Step into the heart of the home, where culinary dreams come to life. The kitchen is designed to be both stylish and functional, offering everything you need to create delicious meals and entertain guests. Enjoy the ample space within this charming home. With 4 bedrooms and 1.5 bathrooms, this residence offers plenty of room for families or those seeking a peaceful haven. Several additional inviting areas make it perfect for relaxation and entertainment. Don't miss out on the opportunity to own this beautiful rural retreat. (id:59646)


