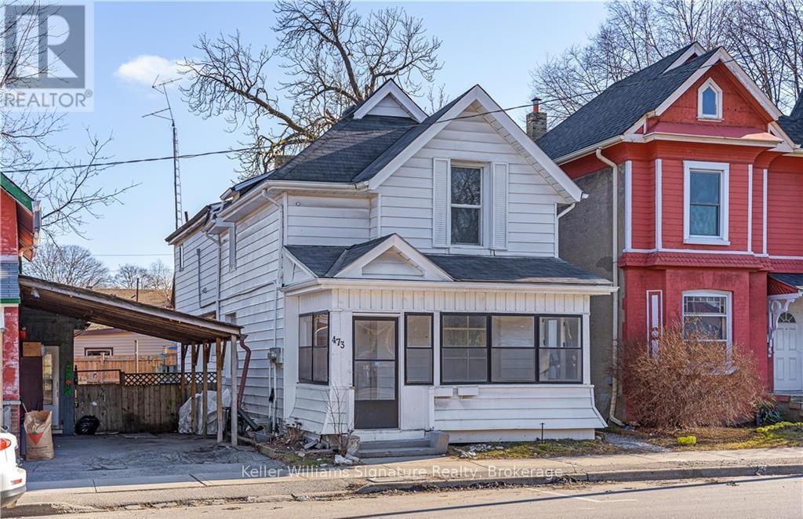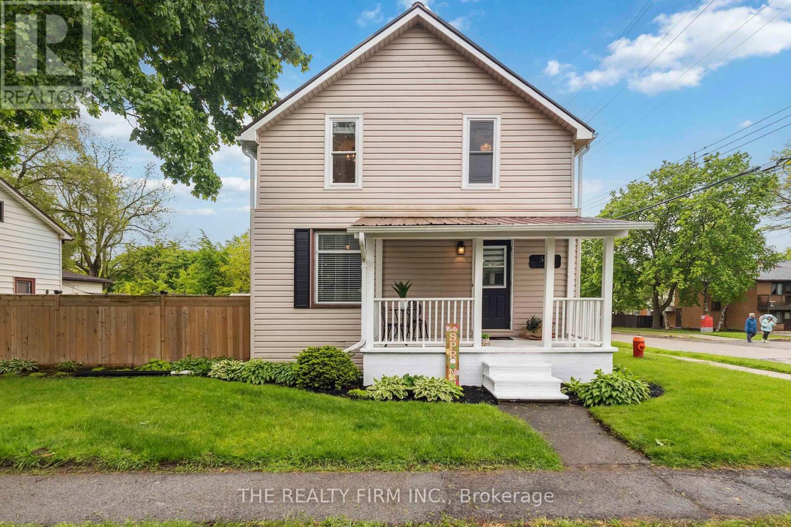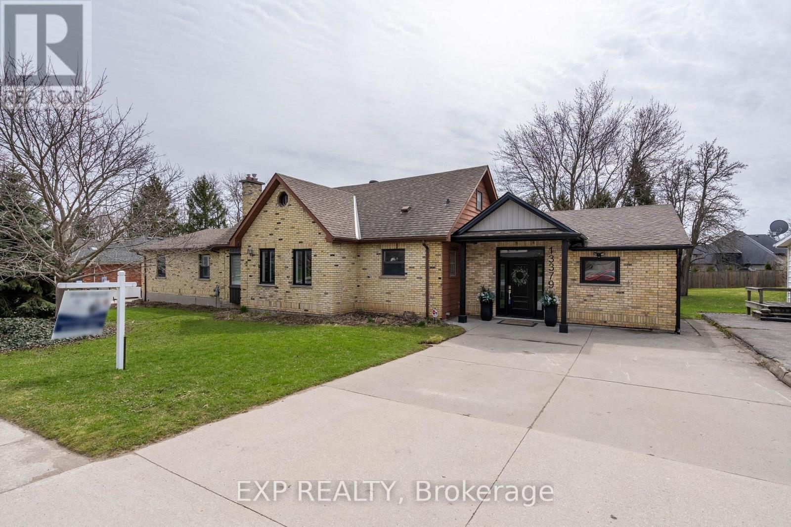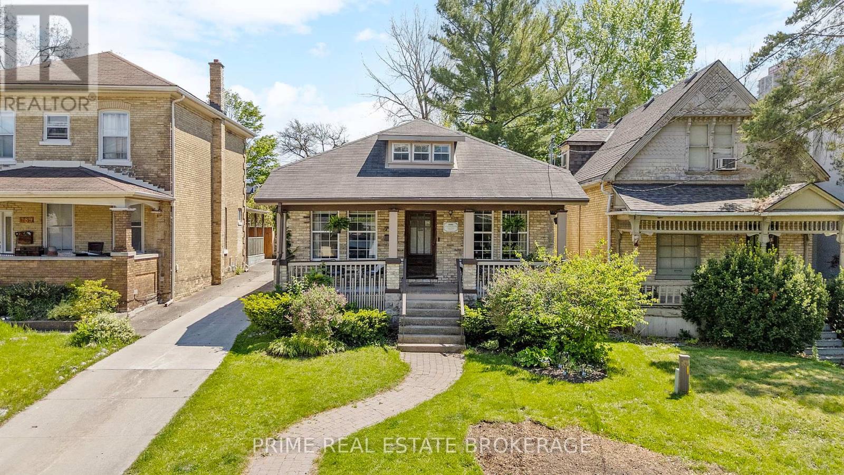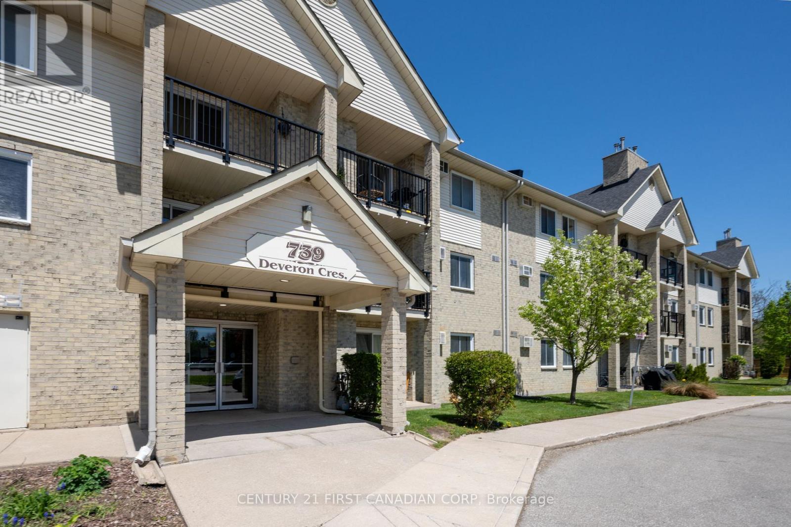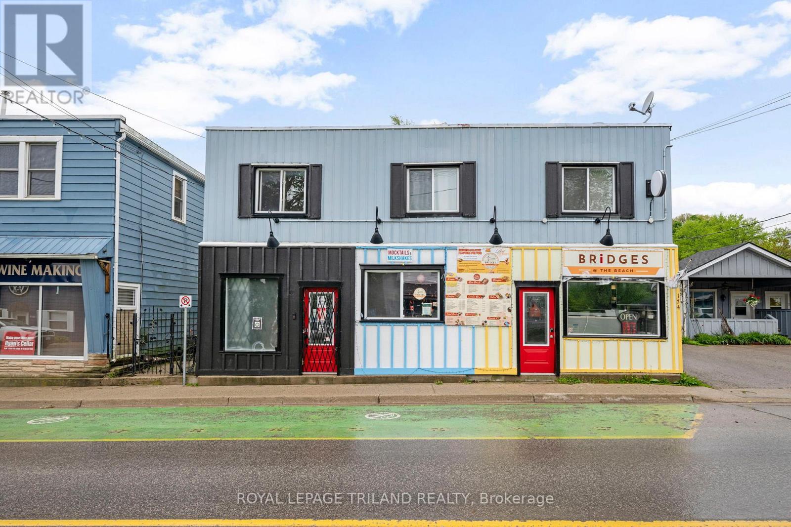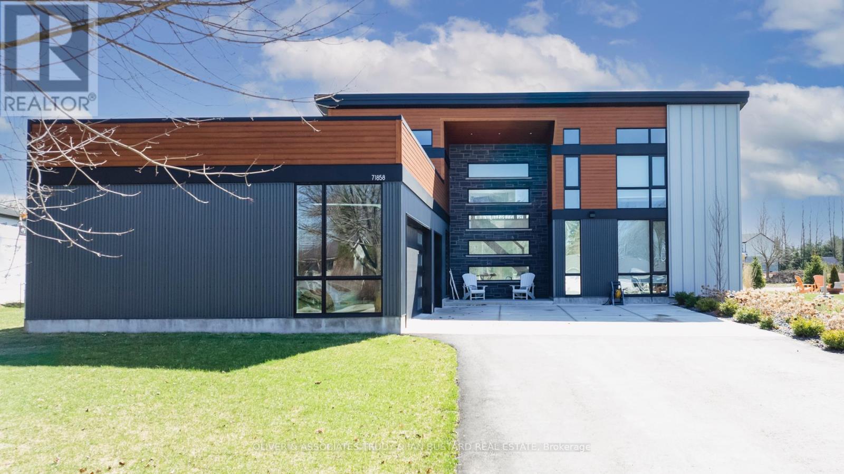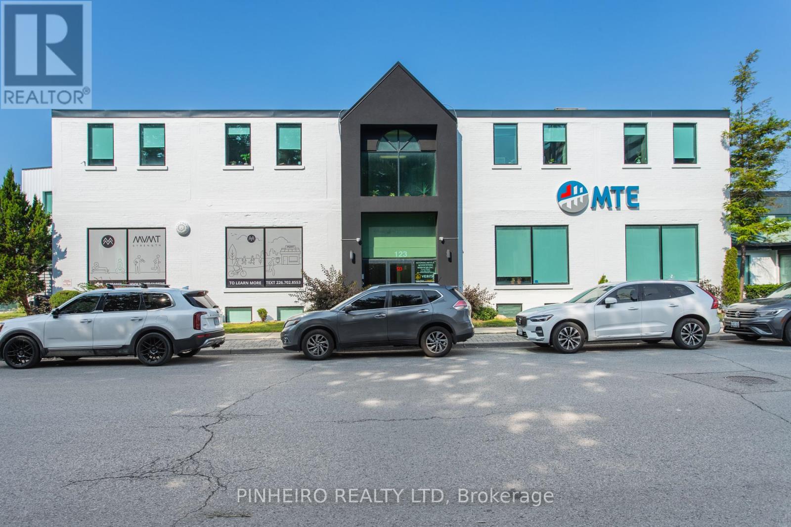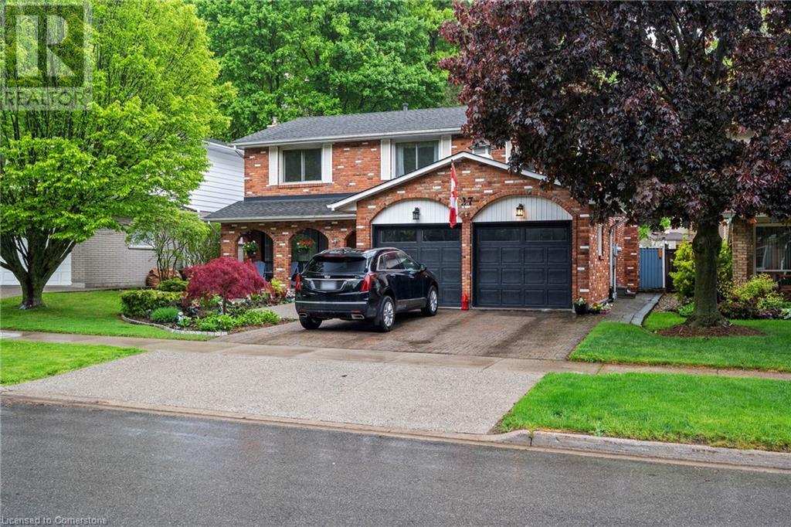473 Colborne Street
Brantford, Ontario
Turnkey Duplex in the Heart of Brantford! Welcome to 473 Colborne St, Brantford a well-maintained duplex offering strong cash flow and fantastic tenants. Each unit features 2 bedrooms, 1 bathroom, private entrances, and in-suite laundry, making this an attractive option for both investors and future occupants. The upper unit was updated in 2021 with a refreshed kitchen, bathroom, and flooring, while some windows were replaced in 2018. The property also boasts two separate 100 AMP electrical services. Conveniently located within walking distance to schools, downtown, and Laurier University, this duplex is in a high-demand rental area, ensuring consistent income. Whether you're looking to expand your portfolio or house-hack by living in one unit and renting out the other, this is a rare opportunity you don't want to miss! (id:59646)
65 Plum Tree Lane
Grimsby (Grimsby East), Ontario
Nestled on a picturesque, tree-lined street in Grimsbys desirable west end, 65 Plum Tree Lane welcomes you with classic stone and brick elevation, lush perennial gardens, a two car garage and spacious driveway with room for four cars. Inside, a light-filled open-concept design creates an inviting space, featuring a spacious kitchen with breakfast bar peninsula, dinette, overlooking the dining room and family room with hand-scraped hardwood floors and a cozy gas fireplace. Main floor conveniences include laundry and a 2-piece bath. Patio doors lead to an expansive backyard paradise complete with gardens and a patio and the property line extends well beyond the rear fence for even more room to roam. Upstairs, hardwood stairs and laminate floors lead to three generous bedrooms, including a sun-drenched primary suite with a walk-in closet and luxurious 4-piece ensuite, featuring a jacuzzi soaker tub and separate shower. A second 4-piece bath serves the additional bedrooms. The lower level is partially finished with insulated walls and a dri-core subfloor ready for your personal vision. Located minutes from downtown Grimsby, shopping, schools, parks, beaches, and award-winning wineries, plus easy highway access for commuters. Top-rated schools include Central French Immersion, Lakeview Public School, and Grimsby Secondary School. With Lake Ontario and the Bruce Trail just minutes away, this is Grimsby living at its very best! (id:59646)
456 Townsend Avenue
Burlington (Lasalle), Ontario
** OPEN HOUSE SUNDAY MAY 25th 2-4PM ** Welcome to 456 Townsend Avenue. A rare PREMIUM lot backing onto the golf course in Aldershot's Coveted LaSalle Neighbourhood. Tucked away in the heart of Aldershot, this well-built brick bungalow offers the rare combination of privacy, location and potential. Set on a beautifully landscaped 83x150 ft lot with no rear neighbours as the home backs onto mature trees and the picturesque Burlington Golf & Country Club, offering peaceful views and a seasonal peek-a-boo view of the lake. Enjoy your morning coffee or apres golf beverage in the screened-in porch. Inside, you are welcomed into a large front foyer leading to the open-concept living and dining rooms featuring hardwood floors, skylights and a large bay window that fills the space with natural light, and offers unobstructed views of the golf course. The spacious eat-in kitchen boasts white cabinetry, granite counters, island seating and plenty of room for family gatherings. Convenient inside entrance from the garage, a separate side entrance, laundry room, 3 bedrooms and 3+1 bathrooms complete the main floor. The fully finished lower level adds flexibility with a generous recreation room (complete with pool table), a fourth bedroom, bathroom, and abundant storage space. Solidly built and lovingly maintained, this home presents endless possibilities whether you're downsizing, starting out, or looking for your forever home in one of Burlington's most desirable neighbourhoods. The fully fenced backyard feels like your own private Muskoka retreat, offering privacy, mature trees, shade from the awning and direct access to nature. Located just minutes to downtown Burlington, the waterfront, LaSalle Park, Mapleview Shopping Centre, Aldershot GO, top-rated schools, major highways (403, 407, QEW), public transit, and everyday conveniences. Bonus: revenue-producing solar panels already in place! Opportunity awaits in this rare setting, don't miss your chance to make it your own. (id:59646)
9 Guelph Street
Halton Hills (Georgetown), Ontario
An Affordable Home In Gorgeous Georgetown!! 3+3 Bedroom! Roof Re-shingled 2019 , New A/C 2022, New Gutters 2021,Garage W/Access From Backyard, Garage And Small Driveway At Side Of House, Side Door Entrance With Access To Basement, Extensive New plumbing in basement. Furnace Is In Loft to allow for more living space. Located Just Steps To Downtown! Close to the Go Station! A home with so much potential for renovators, investors or a handyman with a vision. (id:59646)
36 Walnut Street W
Aylmer, Ontario
Welcome to this beautifully updated family home, ideally located in Aylmers sought-after historic north end. Just a short stroll to local parks, trails, schools, shops, the splash pad, and the community pool, this home combines small-town charm with modern convenience. Step inside to a bright, open-concept main floor featuring a stunning new kitchen that flows seamlessly into the dining and living areas, perfect for entertaining or everyday living. A versatile main-floor bedroom is ideal for main floor living but also offers flexibility as a home office, playroom, or guest room and is conveniently situated next to a stylish 2-piece cheater ensuite. At the back of the home, a functional and completely updated mudroom houses the laundry area and opens onto a spacious covered deck, ideal for summer barbecues and morning coffee. The fully fenced backyard offers privacy, space to play, and even room for an above-ground pool (pool negotiable). Upstairs, you'll find three generous bedrooms, each with its own closet, and a fully renovated 4-piece bath featuring a quartz vanity and modern finishes. Recent upgrades include: New kitchen and second-level bathroom. Updated electrical panel (100amps) and lighting throughout the home. Updated windows on second floor. Fresh paint and new venting to the upper level. New front porch posts/railings, outdoor outlets, and privacy fencing. Don't miss your chance to own this move-in ready gem in a welcoming, family-friendly neighborhood! (id:59646)
10 Mcclary Avenue
London South (South F), Ontario
Looking for a turnkey Air BNB income generating property or a charming home with rental potential to offset your mortgage? Welcome to 10 McClary Ave, "The Gardener's Cottage" a fully updated and vacant triplex in the sought after Wortley Village comes fully furnished and has instant ambiance! Built in 1878 by the McClary family and originally home to their head gardener, this heritage cottage blends historic charm with modern updates. The home retains much of its original character, lovingly restored with care and respect for its architectural roots. Backing onto permanent green space behind Grand Wood Park Hospital, the setting is tranquil and park-like, yet just minutes to Western University, Fanshawe College, Victoria Hospital, downtown, shops, restaurants, and more. Each of the three self-contained units features a spacious eat-in kitchen, bright living room, primary bedroom, and a 4 piece bath with separate entrances and ample parking. The property is complete with high tech surge proof wiring for internet use. With a durable metal roof and no renovations needed, the possibilities are endless. Book your showing today! (id:59646)
19 - 1310 Hampton Street
Oakville (Fa Falgarwood), Ontario
Welcome to this well-maintained, move-in ready 4-bedroom, 2 full bathroom townhome, perfectly situated on a quiet private court in Falgarwood. Ideal for families and commuters alike, this inviting property offers spacious living and comfort in every room. Located in a vibrant neighbourhood loaded with amenities including parks, top schools, shopping, and dining, this home combines convenience and tranquility. Easy access to major routes makes your daily commute a breeze. Don't miss this opportunity to live in a home that truly has it all! (id:59646)
13379 Ilderton Road
Middlesex Centre (Ilderton), Ontario
With over 4,000 sq. ft. of finished space (3,414 above grade), this home offers a rare mix of size and flexibility. The east side of the home includes a front office, a main-floor bedroom and a spacious primary suite with heated floors, five-piece ensuite and walkout to the backyard. The west side of the home features a large family room/playroom or potential fifth bedroom, two-piece bath, laundry, and access to the garage and yard. At the centre of the home is a generous eat-in kitchen, full bathroom and large living room. Upstairs offers two more bedrooms and another full bath. The finished basement adds a recroom, built-in bar, full bath and a second office. The 0.42-acre lot includes a saltwater pool with updated heater and pump, and space to finish the patio and stairs. HR1 zoning allows for home-based business or future accessory uses. This home delivers space and lots of flexibility. (id:59646)
785 Queens Avenue
London East (East G), Ontario
Charming Heritage Home in Historic Old East Village! Welcome to 785 Queens Ave, a beautifully maintained piece of Londons history nestled in the heart of Old East Village the city's oldest and most vibrant neighbourhood. Built in 1886, this timeless 3-bedroom, 2-bath home showcases the enduring craftsmanship of a bygone era while offering thoughtful updates for modern living.The original character of the home shines through with vintage charm, yet major upgrades including high-level foundation work ensure this home is structurally sound and ready to stand for another 150 years. The third bedroom is currently set up as a bright and functional office, perfect for remote work or creative pursuits.Step outside to a private, fully fenced backyard oasis featuring a charming garden shed, dedicated BBQ and entertainment space, and a small greenhouse ideal for growing your own vegetables, fruits, or flowers. With two parking areas, convenience is also part of the package.Located just steps from Western Fair District, 100 Kellogg Lane, Western Fair Market, and an eclectic mix of restaurants, shops, and local boutiques, this is your chance to be part of a thriving, walkable community rich in culture and history.If you've ever dreamed of living in a historic neighbourhood with the perfect blend of heritage charm and urban lifestyle - this is the one. (id:59646)
81 Kensington Avenue N
Hamilton, Ontario
Fantastic opportunity in Crown Point! Ideally located close to Parks, Public/French Immersion/Catholic Schools, Ottawa St Shopping District, Restaurants, Coffee Shops, Escarpment Trails, and Transit. Quick drive to the Red Hill Valley Parkway and QEW. The main level of this home features a full front veranda, a welcoming foyer, hardwood floors, a formal dining room featuring direct access to the backyard and deck, gorgeous renovated kitchen complete with breakfast bar and gas stove, and rarely offered renovated main level bath with double vanity and laundry! On the second level you will find a large primary bedroom with a walk-in closet, 2 additional bedrooms, and a renovated 3 PC bathroom. The third level features an open space with skylights, ductless AC/Heat, currently used as a bedroom/movie/gaming space. Separate side entrance to the basement featuring an additional tv/rec room and storage. Relax in your large backyard featuring a natural gas BBQ and Hot Tub, stamped concrete pad and a new powered shed for plenty of outdoor storage! Do not miss out, book your showing today! (id:59646)
203 - 739 Deveron Crescent
London South (South T), Ontario
Welcome to this bright and spacious 2-bedroom, 1-bath condo in desirable South East London conveniently located near highway access, Victoria Hospital, grocery stores, and recreational facilities. This south-facing unit is filled with natural light and features a generous living room warmed by a cozy gas fireplace. The updated galley kitchen boasts new flooring, under-cabinet lighting, and newer appliances. Both bedrooms are well-sized with ample closet space. Enjoy the convenience of in-suite laundry and abundant storage throughout. Condo fees include water, and the unit comes with two open parking spotsa rare find! Enjoy the community pool and cool off this Summer! (id:59646)
174 William Street
Central Elgin, Ontario
Cashflow just steps to the beach. This prime real estate offers unbeatable access to high pedestrian traffic, a vibrant community of beachgoers, and proximity to local bars, ensuring visibility and consistent foot traffic for any business. High visibility and bumper to bumper traffic on the summer adds to the appeal. With a proven track record of net rents exceeding $75K, this property is a fantastic investment opportunity, especially for those looking to enter the legal cannabis retail spacefully compliant with all requirements. The seller has made over $100,000 in building improvements since ownership, further enhancing the propertys value. Whether youre drawn to the areas natural beauty or its bustling commercial potential, 174 William Street promises solid returns and endless possibilities. Dont miss out on this rare chance to own a piece of Port Stanleys thriving business district. (id:59646)
71858 Sunridge Crescent
Bluewater (Hay), Ontario
Spectacular 4 bedroom, 3 full bathroom mid-century modern home just a 5 minute drive to everything you need in Grand Bend & literally 130 metres to the sparkling shores of Lake Huron! Situated 1 row behind the lakefront lots, this IS a LAKEVIEW property. This stellar location provides a spectacular view of the sun setting into the Lake Huron horizon from the 2nd story primary suite with walk-in closet & large ensuite bathroom. There is also a main floor bedroom with cheater ensuite privileges & a separate entrance from your enormous backyard fostered by this 3/4 acre lot. From the epoxy coated concrete floors, stonework & steel exterior + steel roof, & tasteful & timeless design choices w/ the generous custom kitchen to the towering modern fireplace, shiplap ceilings, & endless natural light provided by the floor to ceiling windows, this stunning masterpiece is a one-of-a kind offering in the current marketplace. It's a truly exceptional structure for the intelligent buyer boasting an ICF foundation (insulated concrete forms), extremely efficient in-floor gas fuelled radiant heat (also forced air furnace) running throughout the main level & the 31' X 24' two Bay 3 car garage, & the most resourceful use of space! $100,000 in exterior improvements in 2021/2022 including concrete pad, paved driveway for 8+ cars, trailer parking, custom landscape and firepit by Oasis Landscape, 1200 sq. ft. of composite decks and stamped concrete, 8X12 shed, Enjoy the 6 person Jacuzzi hot tub on the expansive deck and summer evenings around the firepit. Sunsets on one side, sunrises on the other, huge lot, loads of privacy with 9 newer trees. $200 annual fee for subdivison. (id:59646)
372 Mornington Avenue
London East (East G), Ontario
Beautifully renovated and move-in ready, 372 Mornington Avenue is a must-see! This home offers a stylish blend of modern updates and classic charm. Featuring new luxury vinyl plank flooring, updated lighting, and sleek tile work throughout. The bright living room with a decorative fireplace flows seamlessly into the spacious dining areaideal for entertaining. The oversized galley kitchen boasts quartz countertops, a built-in wine rack, and a chic backsplash. Upstairs, you'll find two large bedrooms, including a primary with a 2-piece ensuite, plus a versatile third bedroom perfect for a nursery or home office. Two full bathrooms provide convenience for the whole family. Enjoy peace of mind with an owned on-demand hot water tank and a new boiler with baseboard heating units. Outside, the deep lot features a detached workshop with hydroperfect for a retreat or hobby space. Prime location and an unbeatable price point make this a fantastic opportunity! Book your showing today! (id:59646)
504 - 435 Colborne Street
London East (East F), Ontario
Prime downtown location ... walk to all of the great restaurants and shops along Richmond Row and stroll through Victoria Park ... all just minutes away. Short drive to hospitals - great location for medical professionals. Quiet, well managed building located in the heart of downtown London. 5th floor views are North-West facing with large balcony that has room for patio area and BBQ. Modern condo with a great layout has a spacious kitchen with breakfast counter, lots of cupboards and stainless steel appliances: fridge, stove, microwave, dishwasher, bar fridge, as well as washer/dryer. This 2 bedroom layout offers nice privacy between both rooms. The large master bedroom with ensuite bathroom has soaker jetted tub and shower, which is on one side of the unit, while the other bedroom and 2nd Bathroom is on the other side of the unit, so offers good spacing between rooms. Kitchen/Living/Dining room area is an open floor plan with nice finishes for the cabinetry and flooring. Call today to book your private viewing! Unit includes1 underground assigned parking space. Additional parking spot may be rented. Landlord open to longer term lease. Unit is now vacant, so viewings can be easily arranged. (id:59646)
1 Idsardi Avenue
St. Thomas, Ontario
Stunning 3+1 Bedroom Home with In-law Suite, Fully Renovated in 2022. This beautifully updated home offers the perfect blend of modern design and family-friendly living, located in a desirable, family-oriented neighbourhood. Featuring 3 spacious bedrooms on the main floor, plus an additional bedroom in the fully equipped In-law suite in the basement, this property is perfect for growing families or those looking for extra living space. Key Features: Renovated in 2022 with high-end finishes throughout, Open-concept main floor with large kitchen island, ideal for entertaining, spacious living and dining areas, providing a welcoming atmosphere, In-law Suite in the basement, with separate entrance, including 1 bedroom, 1 full bathroom, large kitchen, living, and dining space. Large deck and fenced yard, perfect for outdoor living, landscaped yard with a hot tub for relaxation, located on a corner lot offering extra space and privacy. 240 amp panel installed last year as well as a sewage clean out box with backflow valve. Conveniently located just 20 minutes from Port Stanley and London, and close to all amenities, this home is the perfect retreat for any family. Don't miss the opportunity to make this beautifully renovated property your forever home! (id:59646)
101-105 - 123 St George Street
London East (East F), Ontario
*** $12.00 per sq ft for first two years of a five year term and THREE MONTHS FREE NET RENT OFFERED TO TENANTS ON A FIVE YEAR LEASE TERM*** Turn Key, completely renovated, professional office space located near Oxford St. & Richmond St. for lease. Approx. 10,287 sq ft on the main and lower level. ( #101 & #105 = 6520 sq ft main, #L20 = 3767 sq ft lower ). Multiple private offices, board rooms, open areas for different cubicle configuration, copying station, server room, file storage, kitchen area and coffee bars. Welcoming reception area entrance directly off back parking lot. Internal staircase between the main and lower level allows for great flow through the unit. Lots of natural light w/ windows on east, west and south sides of main floor. Building has elevator access to all floors and is fully sprinklered. Also available with this unit is a large lower level storage room ( 1800 sq ft +\\- ) for a small monthly fee. Approx. 22 onsite parking spaces in a controlled private lot included in rent.** Easy access to transit, downtown and UWO. ( Lower level of the space is offered at $10.00 per sq ft when combined with the main floor. ) Also available is the upper level of 3622 sq ft. Combing these units would create a 13,909 sf ft space (see MLS X9038693 for listing) . Additional rent for 2025 is $8.80 / sq ft. Tenant responsible for utility costs. Very well cared for, professionally managed building. Possession date can be immediate depending on tenants needs. A minimum of 24 hours notice is required for all showings as Listing Agent needs to be present. Do not go direct, all inquiries and tours through listing agent. (id:59646)
947 Glenwood Avenue
Burlington, Ontario
Nestled on one of the most sought-after tree-lined streets in Aldershot, this charming raised bungaloft sits on an expansive 75 x 162 lot, offering both tranquility and a beautifully landscaped setting. Ideally located just moments from top-rated schools, Burlington Golf & Country Club, LaSalle Park, the Marina, GO Transit, RBG, and hiking trails, convenience is at your doorstep. The main level boasts a bright and spacious great room addition, featuring crown molding, cathedral ceilings, large windows with a walkout to terrace, creating a seamless connection to the outdoors. The traditional living and dining rooms are graced with original cove ceilings, two large bay windows and a cozy fireplace. Additionally, two generously sized bedrooms, a beautifully appointed 4-piece bathroom, main floor laundry and pantry are all conveniently located on the main level. The upper level offers a private retreat with a spacious primary bedroom, complete with an ensuite, walk-in closet and access to the large walk-in attic. The lower level is perfect for entertaining, including a large recreation room with pine ceiling & wainscoting, a 3-piece bathroom, a kitchenette, a sitting space, spacious workshop, and ample storage. The oversized double car garage is ideal for the hobbyist with a large bay window that allows for lots of natural light, a 3rd garage door off the back, and access to lots of attic space for additional storage. Don't miss out on viewing this lovingly maintained home which has been in the same family for over 60 years, pride of ownership is evident throughout! (id:59646)
200 - 123 St George Street
London East (East F), Ontario
*** $12.00 per sq ft for first two years of a five year term and THREE MONTHS FREE NET RENT OFFERED TO TENANTS ON A FIVE YEAR LEASE TERM*** Turn Key, completely renovated, professional office space located near Oxford St. & Richmond St. for lease. Approx. 3,622 sq ft. on the 2nd floor. Multiple private offices, open areas for different cubicle configuration, copying station, kitchen area and coffee bar. Welcoming front door entrance, lots of natural light w/ windows on all sides and some offices having skylights. Building has elevator access to all floors and is fully sprinklered. **Approx. 8 onsite parking spaces in a controlled private lot included in rent.** Easy access to transit, downtown and UWO. Also available is approx. 10,287 sq ft. on the main and lower level, (see MLS X9038693 for listing) . Additional rent for 2025 is $8.80 / sf. Tenant responsible for utility costs. Possession date can be immediate depending on tenants needs. A minimum of 24 hours notice is required for all showings as Listing Agent needs to be present. Do not go direct, all inquiries and tours through LA at landlords request. (id:59646)
965 Highland Road E
Stoney Creek, Ontario
10 ACRES | FULLY RENOVATED | PRIME STONEY CREEK MOUNTAIN LOCATION! - Welcome to this breathtaking 10-acre retreat on Stoney Creek Mountain, where modern luxury meets serene country living. Fully renovated in 2024, this move-in-ready home offers brand-new flooring and fresh paint, a stylishly updated kitchen with contemporary finishes, and energy-efficient upgrades, including new windows, doors, and a roof (2024). Built on a durable ICF foundation under the addition, this home is designed for long-lasting quality and comfort. The upstairs bathroom is newly completed (2024), while the main-floor 3-piece bath features a wheelchair-accessible shower for added convenience. A separate basement entrance provides excellent potential for an in-law suite or rental opportunity. Whether you're seeking peaceful acreage or a turn-key modern home, this exceptional property has it all. Don't miss this rare opportunity—schedule your private viewing today! (id:59646)
56 Garside Avenue N
Hamilton, Ontario
Welcome to this well-maintained detached home that presents the perfect mix of comfort, space, and convenience—plus a rare 6-car garage that’s ideal for car enthusiasts, hobbyists, or anyone in need of serious storage! Step inside to a bright and welcoming layout, featuring 3 bedrooms and 2 full bathrooms. The open-concept living and dining area is filled with natural light from tons of vinyl windows and highlighted by sleek potlights throughout—creating a warm and modern feel. The kitchen is both spacious and functional, featuring ample cabinetry, a gas stove, and sliding door access to the back deck, making it perfect for entertaining or enjoying a peaceful morning coffee. The primary bedroom includes a walk-in closet, and the main floor also features a convenient 3-piece bathroom. Downstairs, the partly finished basement boasts new flooring, a 4-piece bath, and a versatile den or additional bedroom—ideal for guests, a home office, or extended family. Additional features include: Updated furnace and A/C, 100 amp electrical, Huge garage space & Move-in ready condition. Located in a prime spot with easy access to downtown Hamilton, Stoney Creek, major highways, the Mountain, and all your daily amenities. You’re also just minutes from trendy Ottawa Street, The Linc, QEW, schools, parks, restaurants, shopping, and more! This is a home that truly offers it all—space, updates, location, and that one-of-a-kind garage setup! Sqft and room sizes are approximate. (id:59646)
27 Jerome Park Drive
Hamilton, Ontario
Stunning 2-Storey Home with Backyard Oasis in Prestigious Highland Park in Dundas Welcome to your forever home in sought-after Highland Park — one of Dundas' most desirable neighbourhoods! This well-maintained 4+1 bedroom, 4 bathroom home offers over 3,000 sq. ft. of finished living space designed for comfort, functionality, and entertaining. The main level features a bright, open layout with well-kept and upgraded flooring, tasteful finishes, and large windows that flood the home with natural light. The inviting family room includes a cozy fireplace, creating a warm, welcoming atmosphere. The kitchen serves as the heart of the home — offering quality appliances, ample cabinetry, and seamless flow into the formal dining and living areas. Upstairs, retreat to the spacious and serene primary suite, complete with a walk-in closet and private ensuite. Three additional generously sized bedrooms provide plenty of space for the whole family, while the finished basement includes a flexible 5th bedroom or office to suit your needs. The lower level is an entertainer’s dream, featuring a custom bar, fireplace, cozy media area, and room to host or relax in style. Whether it’s movie night or game day, the basement delivers. Step outside to your own private backyard retreat — complete with a sparkling in-ground pool, hot tub, and gazebo, all surrounded by lush, mature landscaping. An expansive patio offers the perfect setting for summer gatherings or peaceful evenings under the stars. All this in a prime location, just minutes from top-rated schools, scenic parks, conservation trails, and the vibrant heart of downtown Dundas. This is more than a home — it’s a lifestyle. Book your private showing today! (id:59646)
27 Forestview Drive
Dundas, Ontario
Discover your family's dream home in charming Dundas! Nestled on a stunning ravine lot, this beautiful residence is designed for moderns family living, Step inside to find a warm, inviting space, fully updated and move-in ready. The main floor offers a spacious living and dinging area, a lovely kitchen with a built-in breakfast nook, and a fantastic family room with a gorgeous gas fireplace. Enjoy the convenience of a 2-piece bathroom, inside garage entry, and main floor laundry. Upstairs, explore four generous bedrooms and two fully renovated bathrooms. The primary suite boasts breathtaking backyard views, a walk-in closet, and a luxurious 4-piece ensuite. The fully finished basement provides extra space with a cozy rec room featuring a gas fireplace and two versatile rooms perfect for an office, playroom, or guest room. The true gem of this home is the spectacular backyard. With a saltwater pool, water feature, gorgeous patio, covered porch, and built-in BBQ area, it's designed for unforgettable summer entertaining. Close to schools, parks, highway access, and amenities, this home is a dream come true. (id:59646)
350 Doon Valley Drive Unit# 10d
Kitchener, Ontario
Welcome to the highly sought after community in Doon MILL CLUB featuring its luxury townhomes with snow removal right up to your front door! This is a perfect setting located next to Doon Valley Golf Course, access to the Walter Bean Grand River Trail, the Grand River, quick access to Hwy 401, nearby shopping, restaurants and so much more! This is unit 10D -350 Doon Valley Drive. This large and beautifully designed bungaloft townhome offers the perfect blend of style and function. With 4 spacious bedrooms and 4 well-appointed bathrooms, this home provides ample space for family living and entertaining. The main floor showcases engineered hardwood flooring, vaulted ceilings, and an inviting gas fireplace that enhances the cozy yet open atmosphere. The main floor is open and spacious complete with a front bedroom/den, main floor laundry room, access to your double car garage and sliders to your patio off the living room. The kitchen features ample cabinet and cupboard space, an extra large island with breakfast bar, ideal for gatherings and meal prep, and flows effortlessly into to the dining area. The primary bedroom retreat is located on the main floor and includes a 3-piece ensuite and spacious closet. Heading upstairs- a unique and expansive loft area is a wonderful family room/bonus space and features an additional large bedroom with a 3-piece ensuite, providing privacy and versatility. The partially finished basement offers even more living space with a bedroom that has convenient access to a 4-piece bath, plus a cold room for extra storage. The basement simply needs a few finishings to be complete. New furnace 2024, new roof 2020. This home is truly a rare find with its thoughtful layout, premium finishes, and unbeatable functionality. Don’t miss your opportunity to call this stunning property home! (id:59646)

