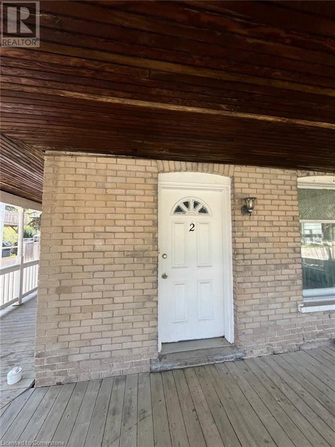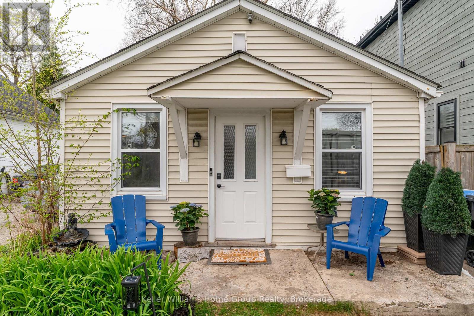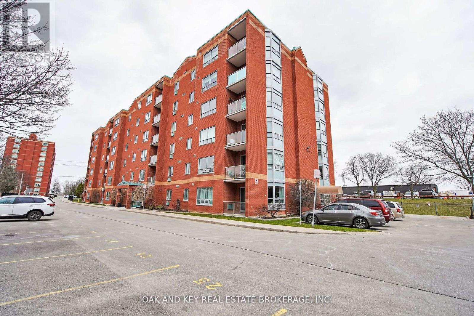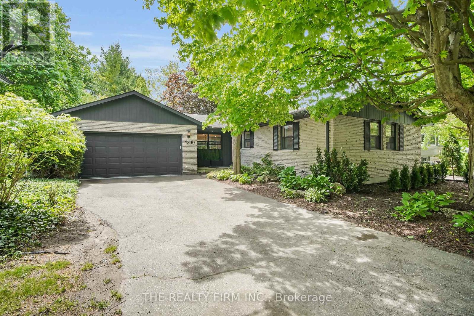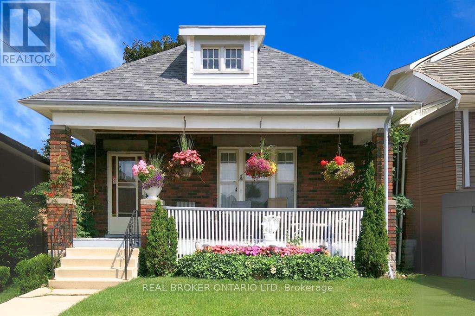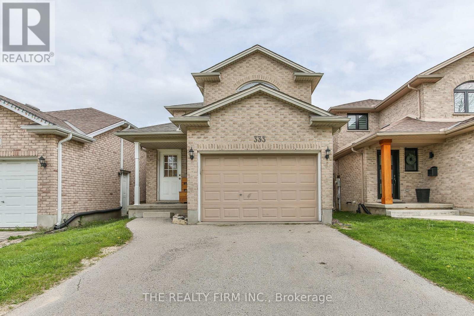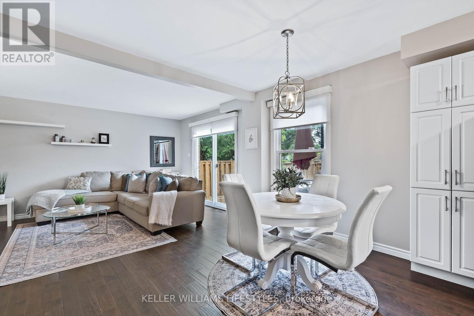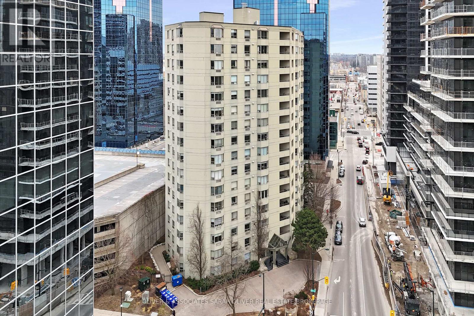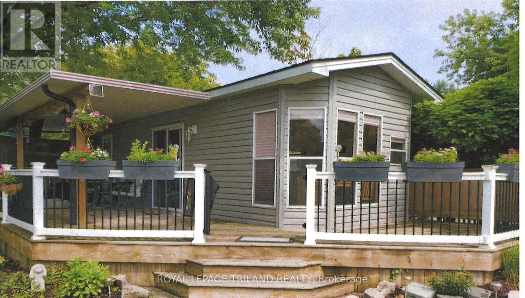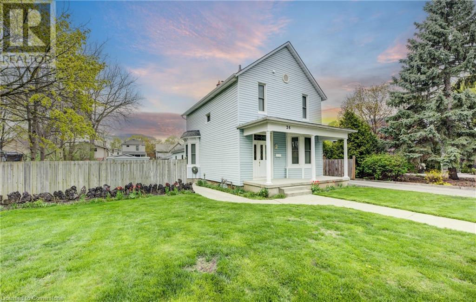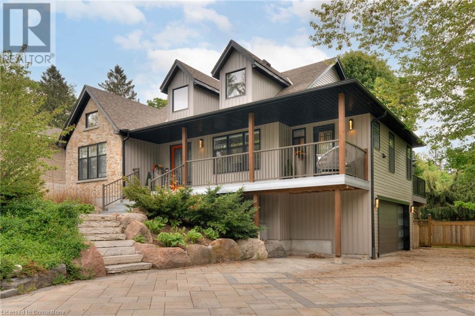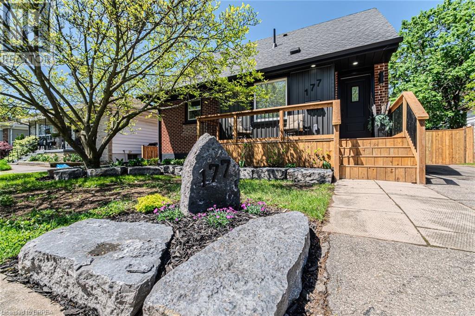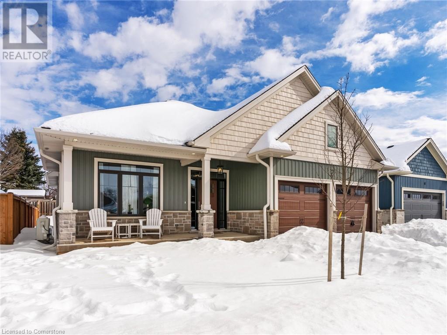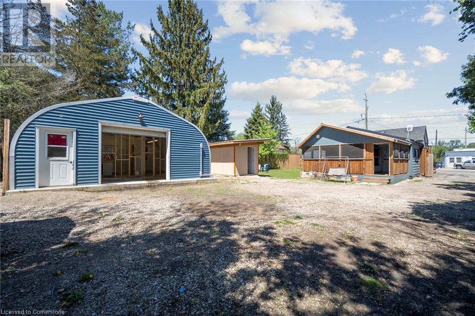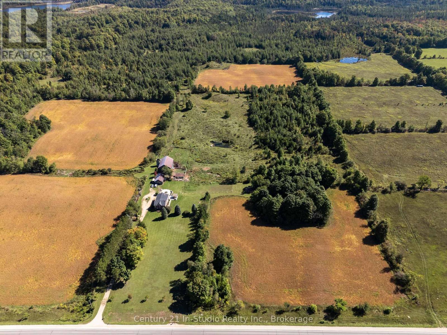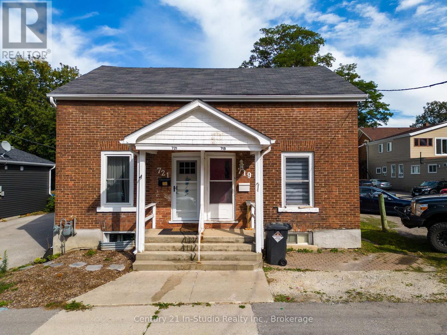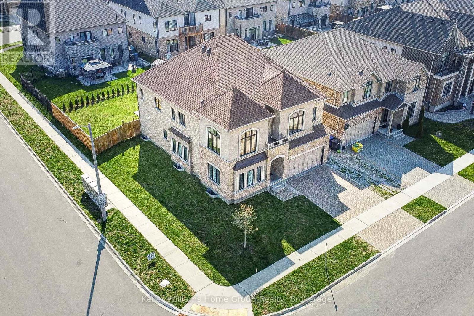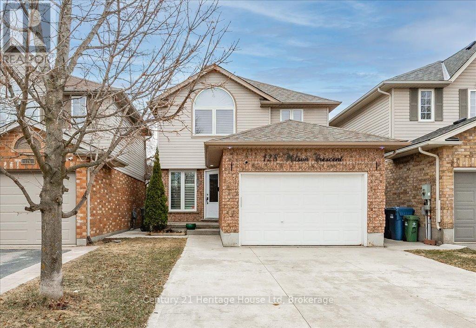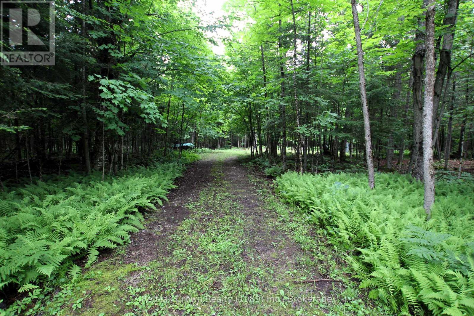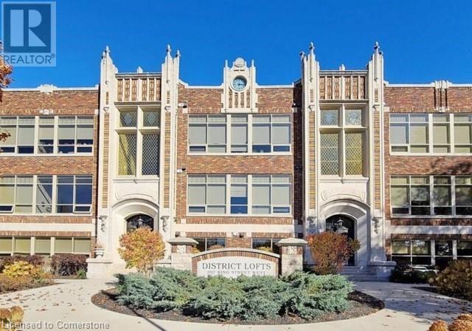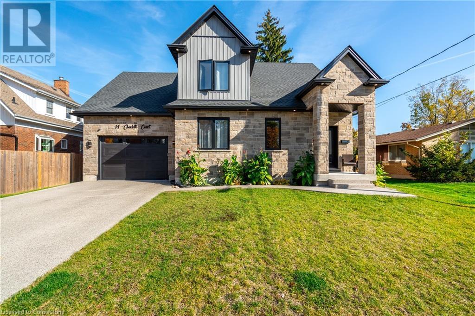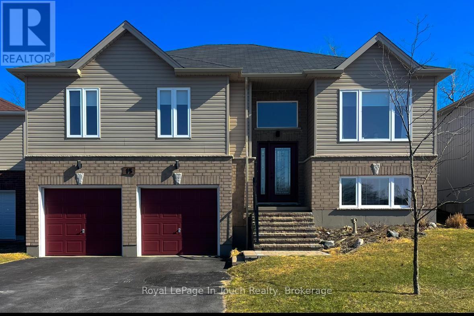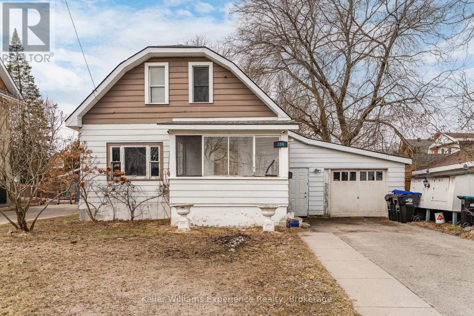592 Peel Street Unit# 1
Woodstock, Ontario
Welcome to Unit 1 at 592 Peel Street — a charming and newly updated 1-bedroom, 1-bath main floor unit located in one of Woodstock’s most convenient neighbourhoods. This bright, thoughtfully designed space features an upgraded kitchen with modern finishes, spacious living areas, and private laundry. Enjoy the character of an all-brick home with the comfort of recent updates including windows, furnace, and A/C for energy efficiency and peace of mind. Situated on a quiet, tree-lined street just minutes from downtown, parks, shopping, and transit, this home offers both comfort and lifestyle. Ideal for a single professional or couple seeking a well-maintained space with charm and accessibility. Detached garage and parking available. Don’t miss your chance to call this beautiful unit home — available now for $1,800/month. (id:59646)
592 Peel Street Unit# 2
Woodstock, Ontario
Now available - a beautifully renovated 2-bedroom, 1 bath upper-level unit at 592 Peel street in Woodstock, offered at $2,100/month. This bright and spacious unit features a modern, open-concept layout with large windows, update finishes, and in-unit laundry for added convenience. With two well-sized bedrooms and plenty of natural light, it's perfect for small families, professionals, or roommates. Locate4d in a quiet, central neighbourhood just minutes from downtown, parks, transit, and shopping, this home offers the ideal blend of comfort and accessibility. Parking included with a private entrance and separate utilities. Move-in ready. (id:59646)
389 Westmeadow Drive
Kitchener, Ontario
Welcome to 389 Westmeadow, a picture perfect two-storey home awaiting your growing family. This home has been tastefully updated throughout, with a new kitchen (2021), that includes a marble backsplash, quartz counter tops and appliances. The main floor has been updated, with new floors and paint. A refreshed powder room on the main floor includes new paint, flooring and vanity. On the second floor there are three spacious rooms as well as a 4 piece bathroom. The large primary bedroom offers amazing southern sun and ample closet space! In the basement you'll find a third washroom (2-piece) as well as a large family room area and another room that could be used as a bedroom or play area. Outside you'll find a new front porch (2020), and a large backyard that backs onto greenspace! No rear neighbours! Come see this charming two-storey home in west Kitchener, you won't be dissapointed! (id:59646)
179 Angelene Street
Mississauga (Mineola), Ontario
Welcome to 179 Angelene Street, Your Gateway to Mineola Living. Discover the charm of Mineola with this delightful 2-bedroom bungalow, complemented by a versatile office space perfect for remote work or a cozy nursery. Freshly painted throughout, this move-in-ready home offers a bright and inviting atmosphere for its next owners. Situated on a tranquil, tree-lined street, 179 Angelene Street boasts a generous lot of approximately 23 x 115 feet, providing ample outdoor space for gardening, play, or future expansion. Its prime location ensures easy access to the QEW, making commutes to Toronto or other parts of the GTA a breeze. Families will appreciate the proximity to top-rated schools such as Mineola Public School and Port Credit Secondary School. Recreational enthusiasts can enjoy nearby parks like Kenollie Park and Spruce Park, offering playgrounds, tennis courts, and scenic trails. Best of all, this home is just a quick walk to Port Credit Village and the Port Credit GO Station, placing trendy shops, restaurants, waterfront trails, and downtown Toronto access right at your doorstep. And with the highly anticipated Hurontario LRT nearing completion, future transit options will make commuting and exploring the city even easier. As one of the most affordable homes in this prestigious neighbourhood, it's an exceptional opportunity for young families or downsizers to secure a spot in a community known for its blend of tranquillity and convenience. Don't miss out on making 179 Angelene Street your new home. (id:59646)
40 Savarin Street
Wasaga Beach, Ontario
Welcome to 40 Savarin Street, situated on a quiet street within walking distance of the sandy shores of Wasaga Beach. This 2 bed, 2 bath home boasts open-concept living, highlighted by vaulted ceilings in the main-floor great room. The upgraded kitchen includes quartz countertops, a large central island with a secondary sink, and extensive custom cabinetry. You'll also appreciate the convenience of main floor laundry. Walkout to a large backyard with a new privacy fence to enjoy peaceful summer evenings by the fire. The freshly paved driveway adds to the home's appeal. The fully finished basement allows for additional living space for a theatre room, home gym, or office. (id:59646)
77 Birchway Place
Acton, Ontario
Fantastic 3 bedroom, 3 bathroom home with double car garage, fully finished basement, large backyard on a quiet street next to Birchway Park. Great main floor layout with stunning hardwood and neutral tones throughout. Lovely kitchen with stainless steel appliances leading into dining & living room with walkout to grand backyard including wooden deck and lots of outdoor space. Two piece bath and inside garage entry complete the main floor. The second level features a spacious primary bedroom with 4-piece ensuite and large walk-in closet, 2 additional bedrooms and another 4-piece bath. Fully finished basement with lots of storage space and laundry room. Superb location close to parks, schools, shops, trails and plenty of amenities. AAA tenant. Credit report, letter of employment, proof of income & rental application required. (id:59646)
1328 - 1328 Bush Hill Link Avenue N
London North (North B), Ontario
ATTENTION FAMILIES, STUDENTS, AND ALL! YOU DO NOT WANT TO MISS OUT ON THIS RARE OPPORTUNITY TO RENT A UNIT IN THIS NEW DUPLEX IN NORTH LONDON. BASEMENT FULLY SEPARATE UNIT FOR RENT MADE UP OF 569 SQFT SQFT, 2 BEDROOMS, 1 FULL BATHROOM, OPEN CONCEPT KITCHEN/LIVING/DINING, IN UNIT LAUNDRY. MAIN/2ND FLOOR IS A COMPLETELY SEPARATE UNIT ALSO AVAILABLE FOR RENT. BASEMENT UNIT HAS A PRIVATE ENTRANCE FROM THE SIDE OF THE HOUSE. VERY CLOSE TO GROCERIES, SHOPS, PARKS (WITH PICKLEBALL COURTS!), RESTAURANTS AND MORE. WESTERN UNIVERSITY, MASONVILLE MALL, WALMART AND MORE LESS THAN 10 MINUTES AWAY. ICF (INSULATED CONCRETE FORMS) STRUCTURE MAKES THIS HOME BETTER INSULATING, STRONGER, AND MORE DURABLE. MANY UPGRADES INCLUDED: QUARTZ COUNTERS, PREMIUM FLOORING, LARGE WINDOWS. ALL MEASUREMENTS ARE APPROXIMATE. (id:59646)
402 - 77 Baseline Road W
London South (South E), Ontario
Meticulous Corner Unit 2 Bedroom, 2 Bathroom Condo with Stunning Views in Southwest London. Welcome to this meticulously maintained 2-bedroom, 2-bathroom corner unit condo located on the 4th floor of a highly sought-after building in Southwest London. This spacious and beautifully kept home offers an open-concept layout and large new windows, including charming bay windows that flood the space with natural light and showcase panoramic views perfect for enjoying breathtaking sunsets. The building also features a new roof, offering added value and peace of mind. This bright and inviting unit has been lovingly cared for and it shows in every detail. From the crisp crown molding to the deep, soft-close kitchen cabinets and drawers, the finishes throughout reflect quality and pride of ownership. The generous living and dining area is ideal for hosting or relaxing, while the primary bedroom includes a walk-in closet and private ensuite. The second bedroom and bathroom are perfect for guests, a home office, or additional living space. also appreciate the convenience of an in-suite, oversized, like-new washer and dryer making everyday living comfortable and easy. Located in a highly walkable, desirable neighborhood, this condo is just steps from shopping, restaurants, parks, and public transit offering the perfect balance of peace and proximity. (id:59646)
1290 Glenora Drive
London North (North H), Ontario
Welcome to this stunningly updated 2+2 bedroom, 3 full bath bungalow nestled in the heart of Northridge. One of London's most desirable, family-friendly neighbourhoods. Backing onto a serene ravine, this home offers the perfect blend of modern updates and natural beauty. Step inside to discover a bright, open-concept main floor with stylish finishes throughout. The updated kitchen flows seamlessly into the living and dining areas, creating a warm and welcoming space for everyday living and entertaining. At the back of the home, a gorgeous sunroom bathed in natural light offers panoramic views of the ravine your private sanctuary to relax, unwind, or enjoy your morning coffee surrounded by nature. The rare double-car garage is a true gem in this area, providing ample space for vehicles, storage, or a workshop. Downstairs, the finished basement offers a spacious family room, additional bedrooms or office space, and plenty of storage. Whether you're enjoying the peaceful backyard, entertaining friends, or exploring nearby parks and trails, this home is truly a rare find in an unbeatable setting and abundance of wildlife. Don't miss your opportunity to live in a beautiful, move-in-ready home in one of London's most picturesque locations. Call today for a private showing! (id:59646)
40 Terrence Street
London East (East L), Ontario
Tucked into a quiet, family-friendly neighborhood, this well-kept brick bungalow has something a lot of homes don't: its been owned and maintained with pride and built on solid bones. Its clean, spacious, and ready for someone who sees the value in a place that's been properly looked after. The main floor offers bright spaces, newer KitchenAid appliances in the eat-in kitchen, and plenty of charm throughout. Downstairs, the finished basement with a side entrance gives you flexibility - whether you're thinking of extra living space, room for guests, or income potential. Step outside to find a private and beautiful backyard with a new covered patio and 3 parking spots off the alleyway - a rare bonus - and a covered front porch that adds even more character. If you've been waiting for something solid that you can update at your own pace, this is your chance! (id:59646)
333 Exmouth Circle
London East (East I), Ontario
All brick home with 3 bedrooms and 2.5 bathrooms in Trafalgar Heights! For parking, this property has an attached 1.5 car garage with inside entry and double drive. The main level offers a large living room, 2 piece bathroom, plenty of countertop & cabinet space in the kitchen, and a dining room with patio door access to the fenced yard and deck. Upstairs are the 3 bedrooms (all with generous closet space) and a 4 piece bathroom with cheater access from the primary bedroom. The finished basement features a recroom and 3 piece bathroom. Conveniently located on a low traffic street, yet with easy access to Veterans Memorial Parkway, Argyle Mall, and Highway 401. 5 appliances included. (id:59646)
100 - 230 Clarke Road
London East (East I), Ontario
Updated move-in ready 3 bed, 2 bath condo townhome with 1,415 square feet of living space and low condo fees! Beautiful finishes including engineered hardwood flooring, neutral decor, renovated kitchen (2017) with built-in microwave and stainless appliances, Nest thermostat, pot lights, finished lower rec room with LVP (2023), Bathfitter tub surround (2022), Rubbermaid storage shed (2022) and brand new fence with 16x12 deck (2024) for a private back yard. The huge primary bedroom has a walk-in closet and bonus wardrobe. Superior location in the complex, backing onto single family homes with mature trees. Close to Argyle Mall, plenty of shopping and restaurants, Clarke Road S.S. and easy access to 401. (id:59646)
1804 Cedarpark Drive
London North (North D), Ontario
Welcome to the desirable Cedar Hollow neighbourhood in Northeast London. This 3 bedroom family home features an open concept main floor, European style windows and doors throughout, large second floor family room, spacious primary bedroom with 4-piece ensuite bath and walk-in closet and a fully fenced yard with garden boxes, deck and gazebo. Concrete double wide driveway, walking distance to Cedar Hollow Public School, Cedar Hollow Park, Highbury Wetland and hiking trails in Kilally Woods or a quick drive to Masonville Mall, shopping, Western University, Fanshawe College, London Airport and Hwy 401. Updates include garage door opener (2024) and glass sliding door in ensuite (2019). (id:59646)
Lower - 66 Grand Avenue
London South (South F), Ontario
Tucked into one of Londons most beloved neighbourhoods, this inviting 2-bedroom, 1-bath unit offers the perfect blend of character, comfort, and convenience. Located in Old South, youre just a 2-minute walk to Wellington Roads main transit line and only a 15-minute walk to vibrant Wortley Village, where cafés, boutiques, and community charm await.Inside, enjoy in-suite laundry, a spacious primary bedroom with a walk-in closet, and modern, low-maintenance finishes throughout. Water is included in the rent, and you'll also have your own private parking spot. With quick access to Downtown London, White Oaks Mall, and the London Health Sciences Centre, everything you need is close by. With its unbeatable location and cozy charm, this is more than just a place to live its a place to feel at home. Credit check, Employment letter, proof of income, and references required for application. (id:59646)
303 - 500 Talbot Street
London East (East F), Ontario
Generous well appointed 2 bedroom Condominium with 2 full bathrooms, Updated kitchen with stone counter tops, In-unit laundry, Large Primary bedroom with spacious walk in closet , 2fireplaces, Tastefully updated laminate flooring in bedrooms. Great covered outdoor space. Appliances included! Building amenities Welcome Home to 500 Talbot! Well maintained Highrise living in downtown. Just steps Covent Garden Market, Budweiser Gardens, Grand Theatre, Victoria Park to your east, Harris Park to the west and surrounded by restaurants cafes and shopping! All the amenities that downtown London has to offer. Underground parking (1 spot included with unit) and basement storage locker. Very convenient living with nothing to do but unpack (id:59646)
D36 - 4895 Lakeshore Road
Plympton-Wyoming (Plympton Wyoming), Ontario
3 Season Northlander Cottage Classic Park Model (2004) in Paradise Valley. Renovated in 2020. Fully furnished including all furniture, appliances, 3 TVs and the BBQ. Spacious kitchen and living area. Two bedrooms. Bathroom with full size tub and shower combo, toilet. Wrap around deck is mostly covered. Tankless water heater, forced air gas furnace and central air. Newer roof. Shed included. Extra parking across the road. Amenities include two inground pools, mini putt, jumping balloon, shuffleboard, horseshoes, corn toss and paddle boats. There's no age limit at this park. Fees ($4000) for 2025 included. Close to beautiful Lake Huron. Approximately 20 minutes to Sarnia. Just move in and enjoy! Available May 1- October 15. (id:59646)
12 Washington Street Unit# 201
Norwich, Ontario
Welcome to 12 Washington Street Unit #201, a beautifully designed 2-bedroom, 1-bathroom END UNIT BUNGALOW townhouse nestled on a cul-de-sac in the charming town of Norwich. Just 20 minutes from Woodstock and 30 minutes to London, this home offers the perfect combination of comfort and convenience. Inside, you'll be greeted by 9-foot ceilings, engineered hardwood floors, and a spacious foyer with direct garage access. The versatile front bedroom can serve as a cozy guest room, office, or nursery. The open-concept living area features a kitchen with quartz countertops, custom cabinetry, stainless steel appliances and an island ideal for dining and entertaining. The primary bedroom boasts large windows, a 4-piece cheater ensuite, and dual closets. Step out onto the private deck to enjoy serene outdoor moments. With a basement rough-in for a second bathroom and additional space for customization, this home is ready to meet all your needs. Conveniently close to local amenities, parks, and schools, 201 Washington Street is the perfect place to call home. (id:59646)
75 Forbes Crescent
Listowel, Ontario
Stunning 1,800 Square Foot Bungalow in Listowel: Step into this beautifully designed, bright, and spacious bungalow, offering modern comfort and timeless style. The welcoming foyer leads you into a formal dining area, perfect for hosting family gatherings and dinner parties. The heart of the home is the expansive, open-concept kitchen, featuring stunning maple cabinetry with an abundance of storage space, stainless steel black appliances, built-in organizers, and a charming dinette for casual meals. A spacious, built-in pantry with rollouts ensures everything is neatly tucked away. The large island, complete with a built-in wine rack, is perfect for both meal prep and entertaining. Beautiful quartz countertops add a luxurious touch, combining both functionality and elegance to create the ultimate kitchen for culinary enthusiasts. The main floor also offers convenient access to the laundry room right off the garage, making chores a breeze. This home includes three generously sized bedrooms, including a stunning primary suite with a 5-piece ensuite and a large walk-in closet. The guest bathroom is equally impressive, offering a 4-piece design, ensuring comfort for all. Completely finished basement with 2 bedrooms, 3 piece bathroom, large rec room, office, and plenty of storage! Backyard offers a patio, shed, and partially fenced yard! You'll want to see this one in person! (id:59646)
15 Jacksway Crescent Unit# 318
London, Ontario
Young Professionals Attention - Enjoy urban convenience and comfort in this inviting space located in most desirable Masonville London area. The third floor, large 2 bedroom 1,5 bath apartment, with a fireplace and private balcony is recently renovated with new flooring and kitchen. It's conveniently located near the University of Western Ontario, University Hospital, and walking distance to Masonville Mall. It is central located 1.4 km from University Hospital, 2.36 km from the university entrance on Richmond St., and 1.4 km from the university entrance on Western Rd. Welcome to your cozy retreat in Masonville Gardens! This condo offers the perfect blend of comfort and convenience. Situated steps away from Masonville Mall and within walking distance to Western University, and fits to every lifestyle needs. There are two fitness rooms in the complex, as well as shared laundry on each floor which is free to use. Apartment is rented furnished.- additional charge $50 month for furniture. (id:59646)
26 Chalmers Street N
Cambridge, Ontario
Welcome to this exceptional multifamily property nestled in the heart of Cambridge. This versatile home features two spacious units--perfect for multigenerational living or an excellent investment opportunity. From the moment you arrive, you'll be captivated by the beautiful curb appeal, highlighted by the striking lava rock with beautiful flowerbeds that create a warm and inviting first impression. The main unit offers a bright and inviting layout with 3 bedrooms, an elegant dining room, accentuated by a beautiful chandelier, a cozy living room bathed in natural light from the large triple pane windows undated in 2023, while rich wood-finish floors flow throughout adding warmth and character. The kitchen provides ample space for culinary creations and with ample storage options make organization effortless. The second unit, with separate side entrance, boasts 2 comfortable bedrooms and an inviting living space, complemented by a gas fireplace, ideal for cozy nights in and updated windows in 2024. Step outside to a large, fenced yard that caters to all your outdoor needs---from barbecues to games and entertaining. The property features a double car garage, a double sized shed, and parking for 8+ cars, all on a generous lot that provides space and privacy. Don't miss this unique opportunity to own this versatile and beautifully maintained property with curbside appeal. 2 water meters and 2 hydro meters. (id:59646)
128 Robert Simone Way
North Dumfries, Ontario
Stunning Family Home on a 1/4 Acre Lot with Saltwater Pool & Designer Finishes! Welcome to 128 Robert Simone Way-a beautifully upgraded home nestled on a quiet, family-friendly street in Ayr, offering over 3,300 sq ft of living space with a fully finished basement, all set on a rare 1/4 acre pie-shaped lot with a backyard built for entertaining! From the moment you arrive, youll appreciate the charming stonework on the front facade, the 2-car garage with epoxy floors, and the clean, modern curb appeal. Step inside where wide plank hardwood flooring (2016) and updated lighting set the tone throughout the main level. The living room features a cozy gas fireplace, perfect for relaxing evenings, while the kitchen is a true standout with Quartz countertops, 24 ceramic flooring, a spacious eat-up island, and patio doors that lead to your backyard oasis. Main-floor laundry and a convenient 2-pc powder room. Upstairs, youll find 4 generous bedrooms, including a flex space at the top of the stairs-ideal as a playroom, study, or chill-out zone. The primary suite is a retreat of its own, featuring an accent wall, a walk-in closet with built-in shelving, and a luxuriously renovated ensuite (2023) with hexagon tile flooring, a niche in the herringbone-tiled walk-in shower, and sleek, modern finishes. The 4-piece bath also features an accent wall, and one of the secondary bedrooms is currently being used as a home office with its own statement wall. Downstairs in the finished basement you'll find stunning accent walls, a barn door, and luxury vinyl plank flooring (2023). A stylish and functional space for movie nights, game time-complete with a rec room, gym area, and 2-pc bathroom. And the backyard paradise! This pie-shaped lot offers endless opportunities for outdoor fun. Dive into the 16 x 36 saltwater pool with 89' depth, lounge under the pergola, host BBQs on the exposed concrete patio, or enjoy games on the large grassy area. Shed. Pool Heater (2025). Irrigation system. (id:59646)
36 Emily Street
Elora, Ontario
Located just a short walk from downtown Elora, this stunning 3-bedroom, 2.5-bathroom home sits on a private almost quarter acre lot and is loaded with high-end upgrades and thoughtful design. The main floor features an open-concept layout with maple engineered hardwood throughout, built-in blinds, and a bright, modern aesthetic. The custom kitchen is a chef's dream complete with quartz countertops, sleek cabinetry, and premium black stainless steel appliances. A new patio door off the dining room opens to the spacious backyard, making indoor-outdoor living effortless. The primary suite offers a spa-like retreat with a luxurious ensuite featuring a soaker tub, walk-in shower, and double vanity. Two additional bedrooms and a stylish full bath complete the upper level. The finished basement includes a poker table and lounge area perfect for entertaining. Outside, enjoy the beautifully landscaped backyard with mature trees, a gas BBQ hookup, and your own private hot tub for year-round relaxation. A double car garage and a prime location close to trails, shops, and restaurants make this home the full package. Move-in ready and beautifully updated, this is luxury living in the heart of Elora. Updates include: brand new custom kitchen, completely renovated ensuite, maple engineered hardwood flooring throughout, freshly painted, windows and blinds, patio door, garage re insulated, double car garage door replaced, composite decks on the front and back, new siding, driveway. Book your private showing today! (id:59646)
155 Byron Avenue
Kitchener, Ontario
Welcome to this charming 3-bedroom bungalow situated on a spacious corner lot in a quiet, mature neighbourhood. This well-maintained home offers comfort, functionality, and an ideal layout for families, downsizers, or anyone seeking one-level living with added space below. The main floor features three bright bedrooms, a welcoming living area, and a kitchen with ample storage and natural light. The fully finished basement provides exceptional versatility with a large recreation room, a second bathroom, laundry, and an additional bedroom or den—perfect for guests, a home office, or hobby space. Step outside to your private backyard oasis, complete with an inground pool and plenty of space to relax or entertain. Mature trees and tasteful landscaping provide privacy and tranquility, while the corner lot offers generous outdoor space. Located close to shopping, schools, parks, and all essential amenities, this home is perfectly positioned for both convenience and lifestyle. Enjoy the best of suburban living in a peaceful, established community. This lovingly cared-for bungalow checks all the boxes—don’t miss your chance to make it yours. Book your private showing today! (id:59646)
8 Main Street
Brantford, Ontario
Welcome Home to this double-brick Brantford Cottage. Radiating undeniable curb appeal with mature trees and a backyard oasis. From the moment you arrive, you'll be drawn in by the beautifully maintained exterior, mature landscaping, and inviting front porch. Step inside and discover a home full of personality, ready for your handy expertise. While some interior updates are needed, the solid bones and thoughtful layout provide the perfect canvas for renovation and customization. Offering 1,150 sqft, you have ample space for your family to grow into with the possibility for a fourth bedroom, high ceilings, and a large dining room. A main floor laundry room that has potential for shelving, counters and storage to make doing laundry your favourite chore! The real showstopper is the backyard—a true sanctuary. Whether you're sipping your morning coffee on the patio, gardening, or entertaining friends, this lush and private outdoor space is your own personal retreat. Ideal for buyers with vision, this home offers incredible value and the opportunity to create something truly special. This home doesn't just look pretty on the outside, it offers great updated features! Furnace, AC, soffits, eavestroughs, front door and most windows completed in 2021 (id:59646)
177 Ontario Street
Brantford, Ontario
Welcome to 177 Ontario Street, nestled on a quiet street just steps away from schools and parks! This fully renovated 4-bedroom, 3-bathroom home offers a perfect blend of modern style and everyday comfort. Professionally updated throughout, this home features a bright and functional layout with a stunning kitchen with quartz counters, brand new stainless steel appliances, upgraded bathrooms, and ample natural light. Notable updates include all new doors, most windows plus a new furnace and central air conditioner. Outside you will find a welcoming front porch, private back deck, and a fully fenced yard with additional storage shed. Conveniently located near public transit, and all amenities. A move-in-ready opportunity you won’t want to miss! (id:59646)
25 Redbury Street Unit# 21
Hamilton, Ontario
Welcome to 21-25 Redbury Street, Hamilton, a beautifully maintained 4-bedroom townhouse condo offering over 1,770 sqft. of finished living space in a family-friendly complex! Backing onto scenic green space, this home is perfect for those who love nature and tranquility, while still being just a short walk to schools and parks and offering easy highway access for commuters. Step inside this carpet-free home, featuring newer luxury vinyl flooring throughout the main and upper levels. The open-concept living and dining area is bright and spacious, with a walkout to the fully fenced backyard (new fencing in 2024) – a great spot for kids to play or for hosting summer BBQs! The bright kitchen boasts tons of counter space, a double sink, and ample storage, making family meals a breeze. A 2-piece powder room completes this level. Upstairs, you'll find four generously sized bedrooms with well-sized closets, and large windows, along with a shared 4-piece bathroom. The fully finished basement offers endless possibilities – use it as a family room, playroom, or home office. The in-unit laundry adds convenience to daily life. With a scenic, unencumbered backyard view and all the space a growing family needs, this home is move-in ready! Don't miss out – schedule a viewing today! (id:59646)
11 Junkin Street
St. Catharines, Ontario
Charming & Updated Bungalow with Backyard Oasis This beautifully updated 3-bedroom, 2-bathroom bungalow seamlessly blends historic charm with modern comforts. Step into the inviting living room, complete with a cozy fireplace, before entering the bright, open-concept kitchen, full dining room and family room—ideal for entertaining. Large windows offer stunning views of your private backyard retreat, featuring a spacious deck, hot tub, lush greenery, and a tranquil pond. A renovated garage/garden room extends your outdoor living space, perfect for hosting or unwinding. A separate entrance leads to the finished basement, where you’ll find a generous family room with a gas fireplace, a second kitchen, a full bathroom, and two additional bedrooms—perfect for guests or in-laws. Nestled on a quiet, tree-lined street in midtown St. Catharines, this home offers the perfect balance of privacy and convenience, just minutes from all amenities, public transportation and highway access for commuters. A rare gem you won’t want to miss! (id:59646)
68 Cedar Street Unit# 7
Paris, Ontario
Don't miss this incredible opportunity to experience modern living, tranquility, and a warm, welcoming neighborhood! This stunning 3-bedroom, 3-bathroom Bungaloft is a must-see! Spanning 1,811 sq. ft., this home offers a thoughtfully designed layout perfect for both comfort and entertainment. Step into a bright and airy foyer that leads to a spacious great room and a gourmet kitchen, ideal for hosting family gatherings. The kitchen showcases high-end stainless steel appliances, quartz countertops, and elegant cabinetry, combining both style and functionality. Plus, enjoy direct access to the double-car garage from your mudroon. Flooded with natural light from expansive windows, this home exudes warmth and openness. Covered front and back porches provide the perfect spaces to relax, no matter the weather. The main-floor primary suite is a private retreat, complete with a walk-in closet and a luxurious 4-piece ensuite. Upstairs, a spacious guest suite awaits, featuring an oversized bedroom, a 4-piece bathroom, and ample closet space—ideal for family or visitors seeking comfort and privacy. Need more space? The unfinished 1,377 sq. ft. basement offers endless possibilities - create an additional bedroom, a rec room, a home office, or the ultimate entertainment area! Additional features include an owned water softener, ensuring quality water throughout the home. Only one year old, this home feels brand new! Welcome Home! (id:59646)
103 Macneil Court
Hagersville, Ontario
This beautiful semi-detached home, built in 2013, is nestled in a quiet cul-de-sac in the charming town of Hagersville, less than a 30 minute drive from the City of Hamilton. Offering 3 spacious bedrooms and 2.5 bathrooms, this well-maintained two-story home features a thoughtfully updated and open-concept design. The main floor boasts a large kitchen with an eat-in area, perfect for family meals and entertaining. The living area flows seamlessly, providing a bright, welcoming space. The primary bedroom offers a private retreat with an ensuite bathroom for added convenience. The oversized, pie-shaped, fenced-in lot ensures plenty of outdoor space, ideal for kids, pets, or outdoor gatherings. Whether you're looking for peace and quiet in a cozy neighbourhood or proximity to city life, this home offers the best of both worlds. (id:59646)
82 Main Street
Woodstock, Ontario
Welcome to 82 Main St! This property offers immense potential. With C4 zoning, there are numerous permitted uses for this one. It’s ideal for a live/work setup or for investment purposes. This bungalow is configured as two separate residential units: Front Unit: Features two bedrooms, a kitchen, and a full bathroom. Rear Unit: Offers larger living spaces, a kitchen, one spacious bedroom, a full bathroom, and a private rear entry through a large covered deck. You can rent out the front and live in the back—or rent out both! The unfinished partial basement provides excellent storage space. Outside, you’ll find a fully fenced yard and a massive 25' x 25' heated and insulated workshop in the private rear yard. The workshop includes its own 400-amp service, full washroom, and kitchen. A large gate provides access for oversized vehicles or additional parking. Other notable features include a sizeable garden shed, a 30-amp plug for a camper trailer attached to the back deck, and a pump-out for camper sewage in the backyard. Whether you're looking to run a business or generate extra income from home, this property offers outstanding flexibility and value. (id:59646)
82 Main Street
Woodstock, Ontario
Welcome to 82 Main St! This property offers immense potential. With C4 zoning, there are numerous permitted uses for this one. It’s ideal for a live/work setup or for investment purposes. This bungalow is configured as two separate residential units: Front Unit: Features two bedrooms, a kitchen, and a full bathroom. Rear Unit: Offers larger living spaces, a kitchen, one spacious bedroom, a full bathroom, and a private rear entry through a large covered deck. You can rent out the front and live in the back—or rent out both! The unfinished partial basement provides excellent storage space. Outside, you’ll find a fully fenced yard and a massive 25' x 25' heated and insulated workshop in the private rear yard. The workshop includes its own 400-amp service, full washroom, and kitchen. A large gate provides access for oversized vehicles or additional parking. Other notable features include a sizeable garden shed, a 30-amp plug for a camper trailer attached to the back deck, and a pump-out for camper sewage in the backyard. Whether you're looking to run a business or generate extra income from home, this property offers outstanding flexibility and value. (id:59646)
49 Morwick Drive
Ancaster, Ontario
This beautifully updated 3 bdrm, 2.5-bathroom FREEHOLD townhome offers over 1,800 sq. ft. of total living space and is loaded with charm and functionality. The main floor features gleaming hardwood floors, a stylish eat-in kitchen with stainless steel appliances, a formal dining room, and a bright living area with patio doors leading to a private, fully fenced backyard. Upstairs, you'll find 3 generous bedrooms including a spacious primary suite complete with a walk-in closet and a 4-piece ensuite. Convenient upper-level laundry adds to the home’s practicality. The professionally finished basement includes a large recreation room, rough-in for an additional bathroom, and ample storage. Recent UPDATES: shingles (2018), fridge (2020), stove & dishwasher (2024), washer (2023), lighting (2024), re-insulated attic & freshly painted main level (2024). Additional features include inside access from the garage and direct backyard access. Located close to top-rated schools, parks, conservation trails, and quick highway access. Just move in and enjoy all that Ancaster has to offer! (id:59646)
315421 6 Highway
Chatsworth, Ontario
Experience the perfect blend of country serenity and modern living on this exceptional 100-acre hobby farm, ideally located just minutes from Williamsford and only 25 minutes south of Owen Sound. With approximately 2025 acres of workable land, the property is ideal for a variety of agricultural ventures, from hobby farming to more focused operations. At its heart is a striking 40' x 56' barn, surrounded by fenced pastures and lush gardens, ideal for livestock, equipment storage, or future expansion. Nature lovers will appreciate the remaining acres, which offer a diverse landscape of forested areas, scenic trails, and tranquil wetlands. Enjoy direct access to the Negro Lakes Conservation Area at the rear of the property perfect for hiking, paddling, wildlife watching, or quiet reflection by the water. The beautifully restored red brick farmhouse combines timeless character with modern upgrades. The custom kitchen features high-end appliances, a large freestanding island, and an open layout built for entertaining. The cozy family room, thoughtfully designed additions, and three generous bedrooms provide both comfort and functionality. The primary suite offers a private deck and a spa-like ensuite with a freestanding tub, your personal retreat after a long day. The partially finished lower level offers great potential for added living space or customization. Outdoor features include a circular driveway, stamped concrete patio, hot tub, oversized fire pit, and a charming gazebo, creating a perfect setting for relaxation and entertaining, all surrounded by the beauty of the countryside. Whether you're dreaming of starting a small farm, living sustainably, or simply soaking in the peace of rural life, this one-of-a-kind property delivers unmatched potential in an idyllic setting. Don't miss the opportunity to own this rare and remarkable countryside escape. (id:59646)
719 1st Avenue E
Owen Sound, Ontario
Looking to break into the market or add to your investment portfolio? This affordable semi-detached, two-bedroom home offers the perfect opportunity. Ideally located on a quiet side street, it's just a short stroll to the vibrant River District, home to farmers markets, boutique shops, popular restaurants, and scenic parks. Enjoy the peaceful sound of the river right from your doorstep and immerse yourself in nature without leaving the downtown core. Inside, the main floor features a functional kitchen, a cozy dining area, and a welcoming living room. There's also a versatile bonus space at the back, ideal for a home office, mudroom, or creative nook.Upstairs, you'll find two generously sized bedrooms and a full bathroom. Hardwood floors run throughout, and the convenience of main floor laundry adds to the home's practical appeal.Step outside into your private backyard, perfect for summer relaxation and entertaining, all set beneath a canopy of mature trees. Don't miss this opportunity schedule your showing today! (id:59646)
3 Island 2ml
Gravenhurst (Wood (Gravenhurst)), Ontario
Escape to beautiful Morrison Lake! Just 90 minutes from the GTA; come discover a classic waterfront cottage with over 300 feet of shoreline, a natural sand beach, and deep water off the dock. Set on a gentle treed slope, the large deck offers wide lake views and a peaceful setting that feels like a true retreat. This three-bedroom, one-bathroom cottage is simple, well-kept, and made for easy weekends at the lake with friends or family. A separate bunkie offers extra space for sleeping, or a quite place to work. The outdoor shower adds to the charm. This island property is easily accessible with a quick five minute boat ride to the dock. Deeded shared ownership of mainland property provides ample parking for cars and boats at 1184 South Morrison Lake Road. Furniture, 14' aluminum boat with motor, 2 kayaks, canoe and paddle boat included. With 10 kilometers of shoreline to explore and depths reaching up to 55 feet, Morrison Lake is ideal for swimming, paddling, fishing, and slow evenings by the fire. (id:59646)
29 Kirvan Drive
Guelph (Kortright East), Ontario
Discover this breathtaking 3,600 sq. ft. above grade French chateau-inspired home on a rare 61ft wide lot in Guelphs prestigious Kortright East, just minutes walk from one of Guelph's top French immersion schools. Bathed in natural light with southwest exposure and large windows on three sides, this elegant residence features 9ft ceilings throughout, including the basement, and timeless stone-and-plaster charm. Inside, 5 spacious bedrooms include 4 with private ensuites, with the primary boasting a massive walk-in closet and luxurious ensuite. The open-concept chefs kitchen flows into a cozy family room, while a grand foyer, formal living, and separate dining room elevate entertaining. A second-floor laundry adds effortless convenience. Recent upgrades include all new light fixtures throughout, new flooring (2025), fresh paint (2025), California shutters (2021), a fully fenced backyard (2021), and an interlocked driveway (2021) . A mudroom, two-car garage, pool size yard, and expansive unfinished basement with bathroom rough-ins offer endless potential. Perfectly located with quick access to Victoria Street, 5 minutes from the University of Guelph, and a direct route to Toronto. Seize the opportunity to own this exquisite home in one of Guelphs most sought-after neighborhoods! (id:59646)
343 Huron Street Unit# 20
Woodstock, Ontario
Welcome to this amazing townhome. This home offers many outstanding features. Bright entrance opened to the second level. Open concept kitchen and living room. Laundry room is on the main level with the entrance to the garage. Upper level has 3 spacious bedrooms. Primary bedroom has a walk-in closet with 4 pc ensuite. (id:59646)
128 Milson Crescent
Guelph (Kortright Hills), Ontario
A perfect location with a legal one bed basement apartment! Located across the street from the PARK! Poured concrete double drive. A welcoming front porch to sit on and relax on at the end of the day. This beautifully laid out family home boasts both a living room and a family room on the main level. The bright Kitchen has a double oven, and offers a dining space that overlooks the rear yard. The Living room has a fabulous accent wall and an impressive feature fireplace (electric). Double glass doors lead you to the large family room. Upstairs is an impressive Primary bedroom with vaulted ceiling, walk in closet and 4 pc ensuite bath. There are two more good sized bedrooms on this level, a 4 pc family bath and a large double door storage closet. The legal one bed basement apartment has its own side entrance. A great Living room and Kitchen. The back yard is a true oasis with a large stamped concrete patio with oversized gazebo/trellis and the most perfect Tiki Bar you can imagine! A quiet and private place to unwind with friend and family. Don't forget the 1.5 car garage that offers you space for the car and the bikes and spots equipment. A great spot to call home, and the option of rental income to help with the monthly bills. Book a showing today! (id:59646)
0 Pilgers Road
Nipissing, Ontario
Discover the perfect blend of privacy and natural beauty on this well treed, mostly level lot. A driveway is already in place, along with a dug well and a cleared building site, making it ideal for your dream home or a peaceful camping getaway. Nestled on a quiet country road, this serene property is surrounded by mature trees and abundant wldlife. Hydro is close by for added convenience. Don't miss this opportunity to own a slice of nature's paradise. Only 35 minutes to North Bay or 3 hours from the GTA! (id:59646)
397 King Street Unit# 205
Dundas, Ontario
Welcome to Unit 205, a stunning 903 sqft retreat in the historic Dundas District Lofts. Built in 1928 and converted into boutique condos in 2013, this building blends timeless charm with modern luxury. This one-bedroom unit features soaring 12-foot ceilings, oversized windows, and elegant crown mouldings. Enjoy morning sun and eastern views from your private balcony or stay cozy with radiant in-floor heating. The chef's kitchen boasts Whirlpool appliances, a gas range, stone countertops, a full-size dishwasher, and a stainless steel sink. The open layout accommodates a dining set and spacious living area, enhanced by fresh gallery-white walls, pot lights, and custom blinds. The primary bedroom includes custom closets, and the hers-and-hers front hall closets add extra storage. The modern bathroom has a sleek glass shower, and ensuite laundry offers added convenience. Unit 205 includes a private garage, an owned locker, and access to amenities like a fitness center, rooftop patio, and community garden. Located near the Bruce Trail, Webster's Falls, Dundas Valley Golf Club, and downtown Dundas, this is more than a home- it's a lifestyle. Schedule your viewing today to experience the charm and elegance of Dundas District Lofts! (id:59646)
132 Krotz Street E
Listowel, Ontario
Welcome to 132 Krotz Street East, a rare opportunity where timeless design, thoughtful layout, and premium location come together to offer something truly special—whether you’re downsizing without compromise or a growing family seeking your next chapter. Set in a quiet, established neighbourhood with deep community roots, this 3-bedroom, 3-bathroom bungalow townhome boasts over 2,000 sq ft of finished living space, designed to adapt to your needs—today and in the years ahead. This home offers main-floor living with zero sacrifices: a bright, open-concept layout, a private primary suite with walk-in closet and ensuite, and laundry all on one level—so stairs can be optional. The double garage and abundant storage make it easy to simplify life without losing space. The finished basement with a rec room, third bedroom, and full bath provides the perfect zone for play, sleepovers, guests, or even a home office with gym. The 131-ft deep backyard is your canvas for swings, gardens, or summer BBQs, while parking for 6 vehicles means there’s always room for friends and family. Every inch of this property reflects careful maintenance and quality—features often undervalued in the listing price but deeply felt in daily life: wide hallways, natural light, premium appliances, and a layout that just works. Walk your kids to school. Take a morning stroll on nearby trails. Drop by the library or hospital within minutes. Listowel offers everything you need—with none of the stress of urban living. This isn’t just a house. It’s a smart investment in comfort, flexibility, and future value—whether you’re entering retirement or building your family’s foundation. Don’t just view it. Experience it. Schedule your private tour today—and discover why this home is worth far more than its price tag suggests. (id:59646)
857 Victoria Street
Midland, Ontario
!! OPEN HOUSE MAY 24TH 11:00-12:30!! Flexible Closing Available. You will love this fully renovated 3-bedroom, 2-bath side split offering modern style and functionality throughout. This move-in-ready home features a new kitchen with quartz countertops, a spacious island, stainless steel appliances, new flooring, and updated trim. The versatile layout includes a dedicated office space and ample storage, making it perfect for todays lifestyle. Step outside to a large, fully fenced backyard complete with a hot tub ideal for relaxing or entertaining. An oversized garage provides plenty of room for vehicles, tools, or hobbies. This home blends comfort, convenience, and updated finishes in a great location. (id:59646)
516 - 302 Essa Road
Barrie (Ardagh), Ontario
Welcome to 302 Essa Road, Unit 516, in the sought-after Gallery building where modern style meets comfort and privacy. This beautifully updated 2-bedroom, 2-bath condo features split bedrooms on either side of the unit, ideal for privacy or guests. The spacious primary suite includes a walk-in closet and an ensuite with a walk-in shower and sleek new black fixtures. Enjoy 9-foot ceilings, engineered hardwood flooring, updated lighting throughout, and a large covered balcony overlooking peaceful greenspace. The kitchen was fully renovated in 2024 with over $10,000 in upgrades, including an extra-thick custom quartz countertop, new black sink and tap, new cupboard doors and hardware, stainless steel appliances, and a built-in microwave. Freshly painted and move-in ready, this unit also includes an exclusive parking space in the underground garage and a large storage room. Residents enjoy full use of the buildings incredible rooftop lounge and observation deck perfect for relaxing or entertaining with stunning views. (id:59646)
14 Charlotte Court
Welland, Ontario
Welcome to 14 Charlotte Court, an exquisite custom-built Bungaloft in one of Welland’s most established neighbourhoods. Built in 2022, this 3+1 bedroom, 4 bathroom home offers over 2,400 sq. ft. of total luxury living. The moment you walk in, you’re greeted by a stunning floating staircase that leads to an open loft, with sleek glass railings offering unobstructed views. This home is flooded with natural light thanks to clerestory windows, set high on the walls to illuminate every corner with warm sunlight. The chef's kitchen is an entertainer’s dream, featuring a large island with seating for four. The attention to detail extends to the bathrooms, where vanities are topped with granite in a chic leather finish, adding a unique touch of sophistication and style. Outside, the stone exterior and exposed aggregate driveway complete the home’s elegant curb appeal. On the main floor, the primary suite features a luxurious ensuite with a walk-in closet and a second bedroom on the main floor. The fully finished basement offers even more space for your family to relax and unwind. Nestled among mature trees and character homes, 14 Charlotte Court seamlessly blends modern luxury with timeless comfort. Close to all amenities and HWY 406. (id:59646)
15 Ralph Dalton Boulevard
Tay (Victoria Harbour), Ontario
Discover this Spacious Raised Bungalow in the sought-after Victoria Glen Neighborhood of Victoria Harbour. This beautifully designed home features a Bright, Open-Concept Living Space, a Large Master Suite with a Private Ensuite, and a Second Bedroom with Direct Access to the Main Four-piece Guest Bath. The Functional Kitchen offers ample Storage, Brushed Stainless Steel Appliances, and a layout Perfect for Cooking and Entertaining. A convenient Main-Floor Laundry Room adds to the ease of living. The Great Room is Warm and Inviting with a Beautifully Glass Porcelain-Tiled Gas Fireplace, while the Front Sitting room provides additional charm. The Well Insulated Finished Basement offers an opportunity for a Third Bedroom, a Two-Piece Bath, and a Large Recreation space with In-Law Suite Potential, thanks to a Separate Entrance from the Insulated Two-Car Garage. Situated on a Large, Beautifully Landscaped Lot with Treed Privacy, the home enjoys stunning Southern Exposure on the Spacious Deck, making it ideal for Outdoor Entertaining. Nature lovers will appreciate the Easy Access to the Tay Shore Recreation Trail for Hiking and Biking, while being Just Steps from the Waterfront provides Endless Recreational Opportunities on Georgian Bay. The Friendly, Welcoming neighborhood offers Peace of mind, and the Local Marina, Public Beach, and Free Public Boat launch are just Five Minutes away. Commuters will Love the Quick seven-minute drive to Highway 400, with Barrie and Orillia just 30 minutes away and Parry Sound within 45 minutes. Shopping and Amenities in Midland are only a 10-minute drive, while Winter Sports Enthusiasts will enjoy being just 15 minutes from Mount St. Louis Moonstone and Horseshoe Valley. Plus, OFSC Trails Nearby provide Excellent Snowmobiling opportunities. Don't Miss your chance to Experience the Beauty and Convenience of Living in Cottage Country with all the Comforts of Town. (id:59646)
201 Bayfield Avenue
Midland, Ontario
** OPEN HOUSE SUNDAY MAY 25TH 1-3PM** Welcome to this beautifully maintained 3-bedroom, 2-bath home in the Sunnyside area in the Town of Midland. This home offers multiple living spaces, perfect for families and entertaining. Enjoy a spacious custom-built kitchen and bright main floor living room with white oak flooring. You will love the walk-out basement with a spacious family room leading out to the enclosed screened-in sunroom. There is plenty of privacy in the landscaped fenced-in yard with a stunning 20 x 40 in-ground pool and pool house. The home features plenty of storage throughout, a high-grade aluminum roof for peace of mind, central vacuum for added convenience, and a private double-wide paved driveway with garage space. Stylish, functional, and move-in ready. This home has it all! (id:59646)
505 Wellington Street
Midland, Ontario
**OPEN HOUSE SAT MAY 24TH 1-3PM + SUNDAY MAY 25TH 11:00-12:30PM ** Charming 1.5-story brick home featuring 4 bedrooms and 2 bathrooms, with one bedroom conveniently located on the main floor and three more upstairs ideal for families or those needing flexible space. The updated kitchen offers stainless steel appliances and a functional layout for everyday living. Enjoy a large, fully fenced backyard perfect for kids, pets, or entertaining. Located close to schools, parks, the YMCA, and the Midland Rec Centre, this home blends classic character with modern updates in a convenient and family-friendly neighborhood. (id:59646)
396 Russell Street
Midland, Ontario
** Quick Closing Available ** Investors, First Time Home Buyers or Handyman, check out this spacious 1.5-story home featuring 3 bedrooms, 5-piece bathroom with marble flooring and laundry facilities. The main floor offers high ceilings, a kitchen with ample lighting and a walk out to a large back deck with new railing and a built-in gas line for BBQs. The leveled, fully fenced backyard provides space for kids or pets, and the spacious garage with a rare two-door drive-thru adds convenience. The partially finished basement offers plenty of storage and additional living potential. Located in a great area close to shopping, schools and parks. This home presents a solid opportunity for those looking to invest or customize their space for the family. (id:59646)


