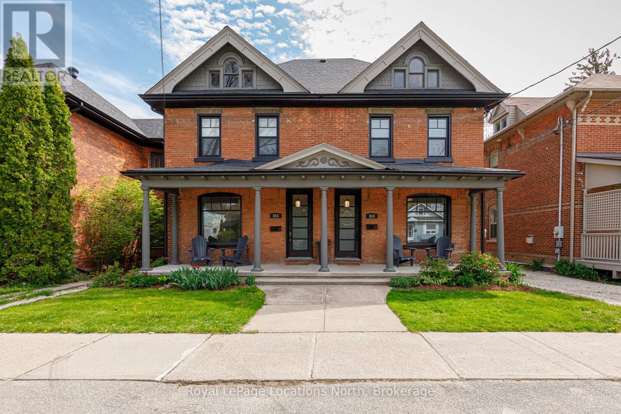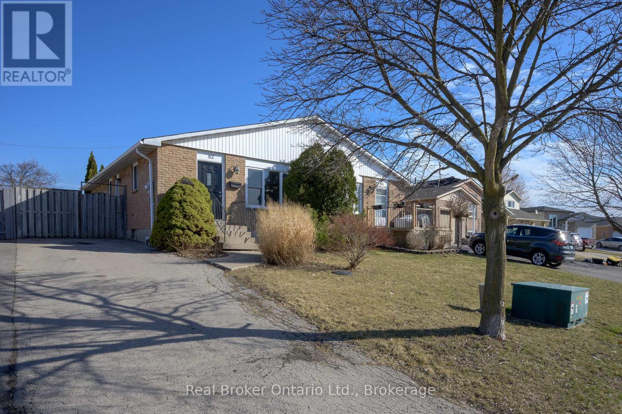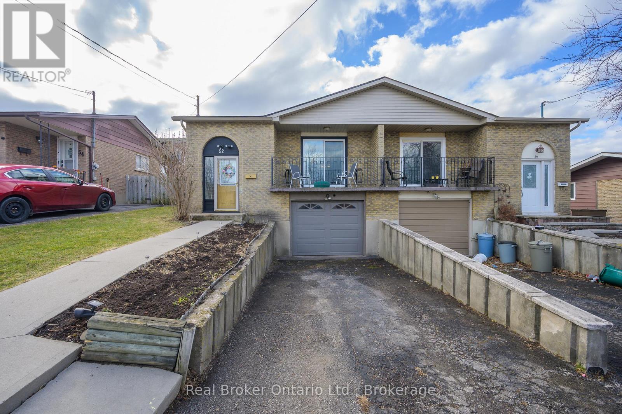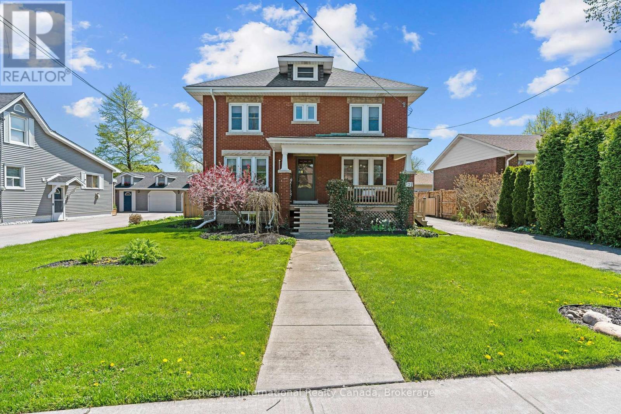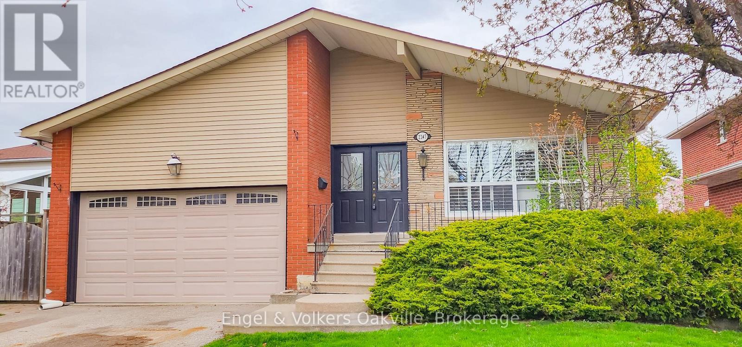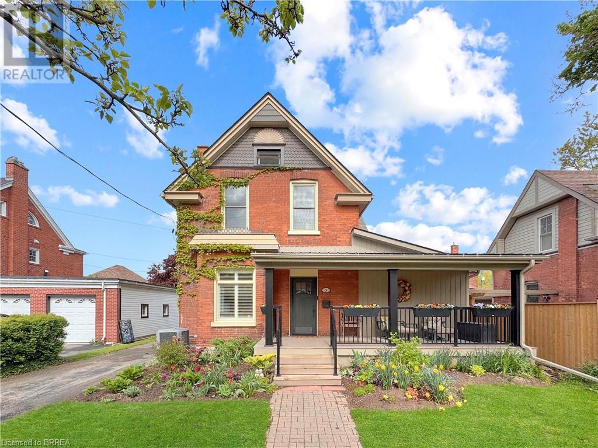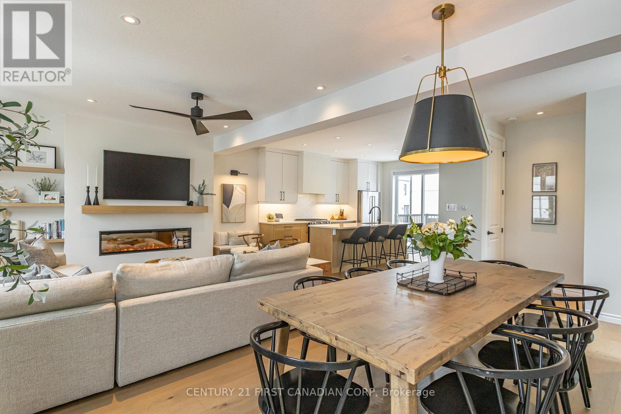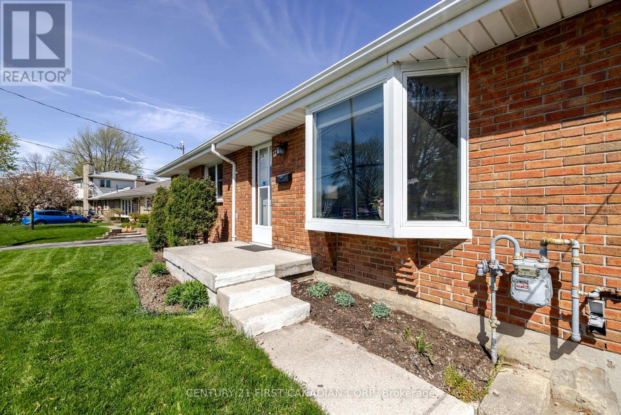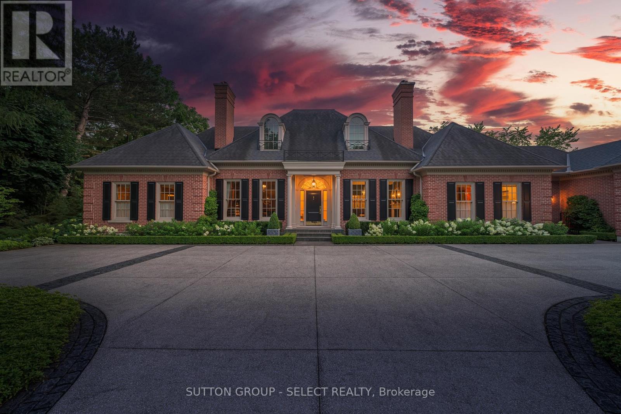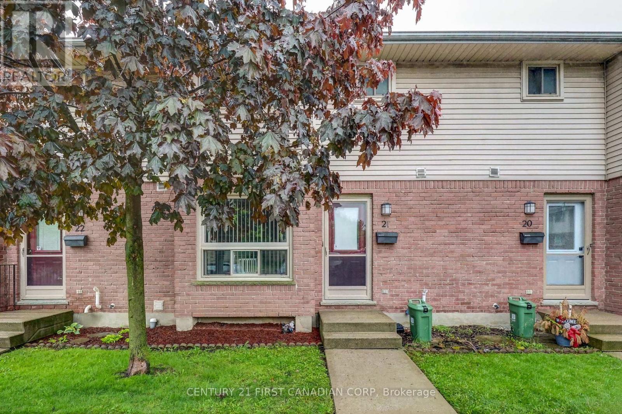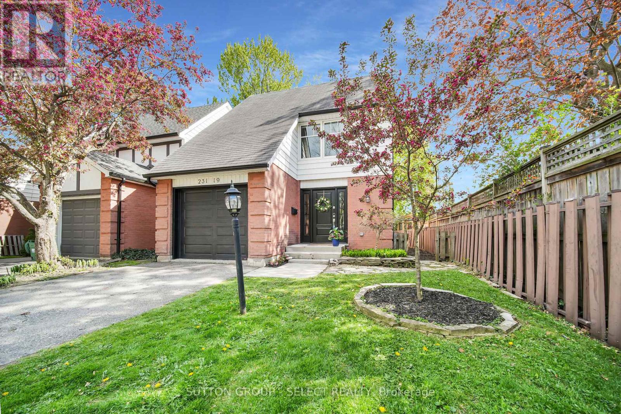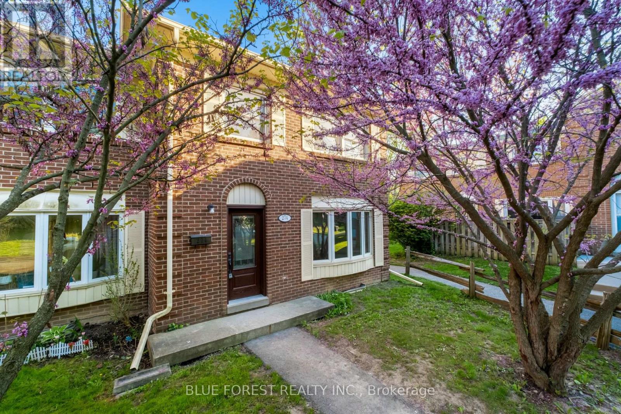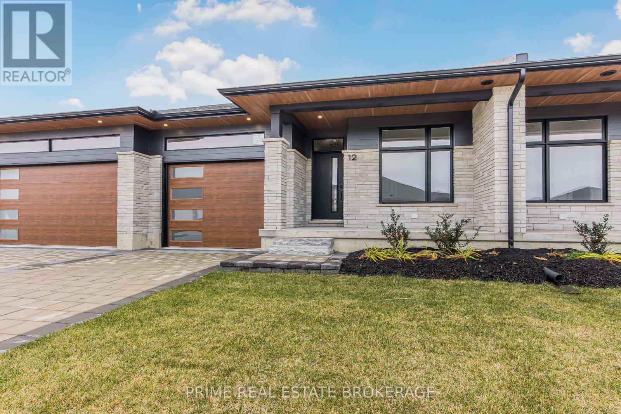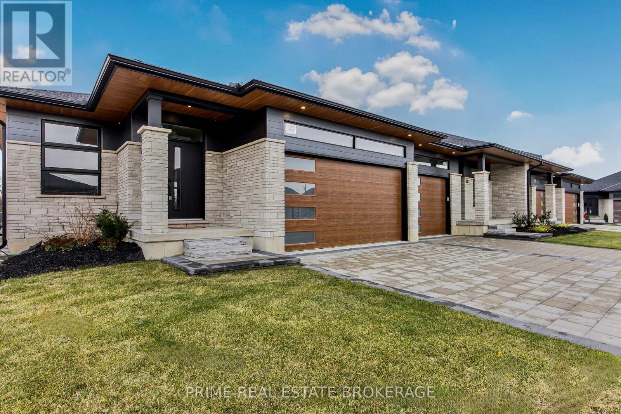311 - 313 Maple Street
Collingwood, Ontario
Welcome to a rare and versatile opportunity in Collingwood's coveted Tree Streets. This charming red brick century duplex offers character, space, and endless potential; perfect for multi-generational living, rental income, or a stylish live-in investment. Each side of this semi-detached property has its own unique appeal: 313 is a sun-filled, 3-bedroom home with contemporary open-concept living, 9-ft ceilings, original hardwood floors, 12" baseboards, crown moulding, and thoughtfully updated bathrooms and kitchen. The primary bedroom includes custom closet space, blending modern comfort with timeless charm. 311 exudes classic character and awaits your personal touch to bring its full potential to life. Both homes feature updated windows and doors, new roof, eavestroughs, soffit/fascia, R60 attic insulation with baffles, and updated laundry/mudrooms with backyard access. Step into the spacious backyard oasis with a professionally installed fire pit, two storage sheds, and a mature maple tree. An ideal space for entertaining or quiet enjoyment. The property offers parking for four vehicles; however, with downtown amenities, parks, and trails all within walking distance, daily driving may become optional. Truly a lifestyle location! Don't miss your chance to own a rare duplex in one of Collingwood's most desirable neighbourhoods. (id:59646)
75 Ryan's Way Unit# 12
Waterdown, Ontario
Experience the perfect blend of comfort and convenience in this charming West Waterdown complex. Enjoy easy access to shopping, restaurants, amenities, parks, trails, the YMCA, and major highways. The open-concept main floor flows effortlessly from the kitchen to the living and dining spaces, featuring a warm gas fireplace and walk-out to a private deck and backyard with ravine views. The spacious primary bedroom includes ample closet space and a private ensuite. A second bedroom—ideal as a guest room or home office—also features its own ensuite. The partially finished lower level adds flexible living space with a recreation room, laundry area, and utility room. Parking for two vehicles with an attached garage featuring inside entry and a single car driveway. (id:59646)
2138 Mountain Grove Avenue
Burlington, Ontario
Busy neighborhood plaza with great exposure on Guelph Line. Excellent signage, great parking. Zoning allows for a wide variety of uses. Currently set up as open concept, suitable for many retail/recreational uses. Minimal investment required. Other Tenants include: Dentist, Desjardins Insurance, Cafe, M&M Foods, Oxford Learning Center, Wing Restaurant, UPS and RMT/Chiro. TMI is $11.53/psf (2025 est)Tenant pays separately metered utilities. Unit is available November 1st, 2025. (id:59646)
17 Erie Avenue N
Fisherville, Ontario
ATTENTION - all Renovators, Flippers or Investors - check out this unique, interesting & unbelievably priced property located in Fisherville - an engaging, rural rooted Haldimand County hamlet - 40/45 min commute to Hamilton, Brantford & Hwy 403 - 15 mins SW of Cayuga’s amenities - in-route to the beaches of Lake Erie. Former commercial type property is now recognized as full residential boasts 0.28ac incs 75ft of frontage on Erie Street N. extends to 175ft extra deep rear yard enjoying new treated wood perimeter fencing-2024 abutting ball diamond, outdoor arena/covered pavilion & large public playground/park. Incs attractive, solid building enhanced with brick exterior, sided gable ends & metal roof-2017 introducing 3745sf of above grade living area includes tastefully renovated 583sf 2 bedroom upper level apartment unit ftrs open concept, freshly painted kitchen cabinetry & new countertops accented w/new low maintenance flooring continues to west wing 4pc bath & laundry room. Now for the intriguing part - the 3162sf main level which has been completely gutted w/perimeter walls studded, insulated & vapour barrier incs re-built/shored up foundation-2023/24 w/majority of spray foam insulated crawl space & walls. Main floor blank canvas presents 5-6 huge rooms which can be incorporated into 2-3 residential apartment units depending on the choice of design. Extras - 360sf attached garage ftrs insulated, new plywood clad interior walls/ceilings & new metal roof-2024, separate 125 amp hydro services (breakers), 5000 gal water cistern, n/gas furnace, well functioning septic system, concrete driveway - even gas BBQ connection. Price reflects finishing required! Unlimited possibilities for the person with vision! (id:59646)
1 Meadow Acres
Oro-Medonte (Warminister), Ontario
Be in your brand new bungalow this Fall in this sought after community of Warminster, Oro-Medonte. This home features a 3 car garage and will sit on a large executive lot. Open-concept design, custom kitchen with Quartz and island. This bungalow boasts 3 bedrooms and 2 bathrooms with an unfinished basement allowing you to put in your own touches and add extra space. Located within 10 minutes of Orillia, there are loads of amenities nearby, including golf, skiing, parks and schools. Upgraded to a three car garage. (id:59646)
82 Lampman Crescent
Thorold (Confederation Heights), Ontario
This spacious 4-bedroom, 2 full-bath semi-detached bungalow offers approximately 1,500 sqft of finished living space, making it an excellent opportunity for first-time buyers, investors, or families seeking affordable living. Nestled in a quiet Thorold neighbourhood, the home features a large rec room in the basement with plenty of potential to customize, a fully fenced yard, and a handy storage shed. Conveniently located just a short drive to St. Catharines, shopping, and a variety of great amenities, this property combines comfort, value, and location in one attractive package. (id:59646)
52 Green Maple Drive
St. Catharines (Secord Woods), Ontario
Welcome to this charming semi-detached raised bungalow in the heart of St. Catharines, nestled in a quiet, family-friendly neighbourhood. This spacious home offers over 1500 finished sqft and features 3 bedrooms, 2 full bathrooms, and multiple living areas, including a versatile bonus room in the finished walkout lower level, perfect for a home office, gym, or playroom. Enjoy the convenience of an attached garage, a fully fenced backyard for kids or pets, and plenty of space for the whole family to relax and unwind. With its functional layout and warm community setting, and affordable price, this is a fantastic opportunity to call St. Catharines home! NOTEABLE UPDATES: Roof (2024), kitchen window and adjacent bedroom window (2022), main level flooring & basement bathroom (2025), breaker panel upgrade + surge protector (2020), electrical surge protector (2025), remote garage door (2020), furnace (2020), updated kitchen cupboards (2025). (id:59646)
122 Lake Avenue Drive
Hamilton (Stoney Creek), Ontario
Welcome to 122 Lake Ave Drive, Stoney Creek A Rare Gem on a Coveted Street! Located on one of Stoney Creeks most sought-after streets, this estately home sits proudly on an expansive lot, offering incredible potential inside and out. Step inside to find four nicely- sized bedrooms and two beautifully appointed bathrooms. The main bath features a newly updated spa shower with heated floors, while the basement bathroom is a true spa oasis, complete with a deep soaking tub and a separate shower, your personal retreat at the end of the day. The updated, cozy kitchen features quartz countertops and stainless steel appliances, and provides a unique opportunity to expand: the wall between the kitchen and dining area is not weight-bearing, allowing you to reimagine the space into the open-concept kitchen of your dreams. A standout feature of this home is the versatile half-storey, brimming with potential. Whether you dream of creating a spacious primary bedroom with an ensuite or a bright, open recreational space, this area is ready to be transformed to suit your lifestyle. Outside, the detached mechanics workshop/garage is a rare find boasting high ceilings, three doors, and an updated electrical sub-panel to support heavy tools or an electric vehicle charging station. With its size and layout, it also holds incredible potential for a secondary dwelling or in-law suite, while still leaving plenty of room in the backyard for a pool, garden oasis, or custom outdoor retreat. All this, just a short walk to historic Stoney Creek Village, where youll enjoy charming shops, local restaurants, and year-round festivals and events. Dont miss this incredible opportunity to own a truly special property on one of Stoney Creeks most prestigious streets full of charm, function, and future possibilities. (id:59646)
2247 Malden Court
Mississauga (Sheridan), Ontario
Attention RENOVATORS! Welcome to 2247 Malden Court, located in the prime and tranquil neighborhood of Sheridan Homelands. This beautiful 4-bedroom home is perfect for families and offers ample space to create lasting memories. One of the standout features is the meticulously maintained GUNITE POOL, beautifully surrounded by armor stone, providing a perfect oasis for relaxation and entertainment. The kitchen is well-appointed and ready for your personal touches, allowing you to create the culinary space of your dreams.With its spacious layout and inviting ambiance, this home is an excellent opportunity for those looking to renovate and make it their own. Dont miss out on the chance to transform this property into your dream home! (id:59646)
5 Hawarden Avenue
Brantford, Ontario
The kind of home you raise your kids in. Set on a quiet dead-end street just off Dufferin, 5 Hawarden Ave offers the charm of a century home with a fully reimagined main floor designed for modern family life. Surrounded by mature trees, quality schools, and steps to the river trails—this is one of Brantford’s most walkable and admired neighbourhoods. The heart of the home is the custom kitchen by Sarah St. Amant, with quartz counters, a walk-in pantry, and adjacent main-floor laundry. The open layout flows through bright, spacious living and dining areas with hardwood floors and a cozy gas fireplace—perfect for family time or entertaining. The stylish 2-piece bath features marble flooring and thoughtful design. Upstairs you’ll find three generous bedrooms, a renovated 4-piece bath, and a versatile third-floor bonus room ideal for a kids’ hangout, home office, or creative retreat—with extra storage tucked away. Major updates include furnace, AC, windows (with lifetime warranty), upgraded wiring, and attic insulation—100% move-in ready. Outside, relax on the covered front porch with composite decking, or enjoy the perennial gardens, rose bushes, and mature trees out back. A detached garage and private driveway complete the package. Homes like this in Holmedale don’t come up often. Come see what makes this one so special. (id:59646)
51 - 435 Callaway Road
London North (North R), Ontario
Low Maintenance Luxury in prestigious Sunningdale North where modern elegance meets thoughtful design. This home offers luxury, comfort, and sophistication, with a sun-filled, open-concept layout & organic White Oak throughout. Rich hardwood floors flow seamlessly & a premium linear fireplace becomes the center piece, complemented by custom White Oak floating shelves. The contemporary shaker-style kitchen features soft white upper cabinets & White Oak lower cabinetry, a spacious center island, and high-grade quartz countertops. The dining area is illuminated by a striking leather-and-brass drum-barrel light, perfect for elegant entertaining. A French pocket door leads to a premium butlers pantry, complete with a second fridge, dishwasher, sink & slate-tone cabinetry. Step outside to a private balcony with gas line, ideal for BBQs or a fire table. The main floor also includes a beautifully appointed powder room with a furniture-style vanity, pendant lighting & designer tile flooring. White Oak & metal spindle staircases lead to the upper level, where you'll find a convenient laundry room & three spacious bedrooms. The primary suite features a walk-in closet & a luxurious ensuite with heated towel bars, lighted mirrors, and a custom-tiled seated shower with twin niches. The 4-pc main bath continues the homes premium finishes. As an end unit, additional operational windows flood the home with even more natural light. The versatile ground level includes a bonus room with a patio door, 3pc bathroom, easily transitioning from a home gym or office to a 4th bedroom or separate suite. Additional upgrades include custom built-in storage shelves/drawers throughout, a mudroom closet with custom built-ins, Aerobarrier system for improved air quality, Nest Thermostat, Google Doorbell & a Flow-Through humidifier for enhanced comfort. With a private driveway, oversized double-car garage & meticulous attention to detail this is a rare find in an A+ location! (id:59646)
51 - 435 Callaway Road
London North (North R), Ontario
Over 100K in Upgrades-Incredible Value Here! Low Maintenance Luxury in prestigious Sunningdale North where modern elegance meets thoughtful design. This home offers luxury, comfort, and sophistication, with a sun-filled, open-concept layout & organic White Oak throughout. Rich hardwood floors flow seamlessly & a premium linear fireplace becomes the centerpiece, complemented by custom White Oak floating shelves. The contemporary shaker-style kitchen features soft white upper cabinets & White Oak lower cabinetry,a spacious center island, and high-grade quartz countertops. The dining area is illuminated by a striking leather-and-brass drum-barrel light, perfect for elegant entertaining. A French pocket door leads to a premium butlers pantry, complete with a second fridge, dishwasher, sink & slate-tone cabinetry. Step outside to a private balcony with gas line, ideal for BBQs or a fire table. The main floor also includes a beautifully appointed powder room with a furniture-style vanity, pendant lighting & designer tile flooring. White Oak & metal spindle staircases lead to the upper level, where you'll find a convenient laundry room & three spacious bedrooms. The primary suite features a walk-in closet & a luxurious ensuite with heated towel bars, lighted mirrors, and a custom-tiled seated shower with twin niches. The 4-pc main bath continues the homes premium finishes. As an end unit, additional operational windows flood the home with even more natural light. The versatile ground level includes a bonus room with a patio door, 3pc bathroom, easily transitioning from a home gym or office to a 4th bedroom or separate suite. Additional upgrades include custom built-in storage shelves/drawers throughout, a mudroom closet with custom built-ins, Aerobarrier system for improved air quality, Nest Thermostat, Google Doorbell & a Flow-Through humidifier for enhanced comfort. With a private driveway, oversized double-car garage & meticulous attention to detail this is a rare find! (id:59646)
460 Beachwood Avenue
London South (South D), Ontario
Client RemarksWelcome home! This well maintained beauty backs onto the Euston Park Trails, the Cove Trails and Springbank park is close by too. One floor, 3 bedrooms, with a partially finished basement is also well maintained, including a new air conditioning / heat pump in 2024; the detached deep single garage received new shingles this year. The interior is warm and peaceful, freshly painted and features a living room fireplace with lovely stonework, all enjoying natural light from the big bay window in the open concept living room/dining room/ kitchen. The back porch is a comfortable area for sitting and enjoying your morning coffee. Nice lighting features, updated kitchen and bathroom. Very private backyard with plenty of room for kids to play or to host outdoor barbecues. Don't miss out on this one! (id:59646)
1597 Gloucester Road
London North (North A), Ontario
Breathtaking estate set on a lush 0.8-acre lot backing onto the Medway Valley Heritage Forest. This exquisite residence embodies elegance, sophistication & unparalleled luxury w/approx. 7000 sq ft of impressive craftsmanship, beautiful finishes & thoughtful design. Gracious main floor living + gorgeous, above grade, walk-out lower level continues the calibre of detail. Situated in, arguably, London's most desirable neighbourhood with an extraordinary facade, spectacular lot & coveted location. The principal living rooms feature 10 ft ceilings & rift cut White Oak floors including a remarkable living room w/majestic fireplace, a spectacular eat-in kitchen & elegant dining room. The study is encompassed in book-matched Cherry paneling & coffered ceiling w/library shelving surrounding a striking fireplace. Plaster moulding crowns the rooms on both levels. An outstanding McKaskell Haindl kitchen w/ ivory-tone cabinetry, granite surfaces, incredible views & spacious dining area seamlessly connect to the covered granite terrace w/ power screens. The main floor features 2 incredible primary bedrooms. The south primary suite is a sanctuary of luxury, w/beautiful views, a lavish ensuite & opulent custom wardrobes w/mirrored insets. Every window overlooks lush greenery. The walk-out lower level provides large windows & natural light to continue an expanse of comfort w/ 3 additional bedrooms, 2 full bathrooms, a wine room w/ temperature-controlled wine cellar & home theatre providing ample space for guests or family. Outside it's paradise w/ sweeping gardens, an exquisite array of hydrangeas, peonies, flowering trees, evergreens & a European Beech privacy hedge. Granite walks, meandering stone paths, a tranquil fountain, an enchanting stone masonry sitting-wall & pebbled-terrace complete the hardscaping. Drilled well for irrigation. A large integrated storage room is perfect for garden supplies or patio furniture. Walking distance to Western University & University Hospital (id:59646)
21 - 75 Ansondale Road
London South (South Q), Ontario
Welcome to 75 Ansondale Rd #21. Welcome to this charming and move-in ready 3-bedroom, 1.5-bathroom condo offering over 1,200 square feet of comfortable living space above grade, plus a partially finished basement with ample storage and room to grow. Step inside to find a bright, well-maintained interior with a great layout. The kitchen features a new fridge and dishwasher, making meal prep a breeze. The spacious living and dining area flows seamlessly to your private, fully fenced-in patio, ideal for relaxing or entertaining. A new fence ensures both privacy and peace of mind. Upstairs, you'll find three generous bedrooms and a full bathroom, while the lower level offers a partially finished basement that's perfect as a rec room, home office, or play area. There's also plenty of storage or room to add a basement bathroom. This affordable, low-maintenance home combines convenience, comfort, and value. Don't miss your chance to own in one of the citys most accessible and amenity-rich locations! Perfect for families, first-time buyers, or investors, this home is nestled in a family-friendly neighbourhood just minutes from schools, an arena, parks, and a community center. Enjoy unbeatable access to public transit, Highway 401, White Oaks Mall, and the Wonderland shopping district. Everything you need is just around the corner! Book your showing today! (id:59646)
19 - 231 Windsor Avenue
London South (South F), Ontario
Welcome to your tranquil new home in the desirable Old South neighbourhood! This beautifully updated, larger than it looks, 2-storey house offers the perfect blend of comfort and convenience with 3 spacious bedrooms, 2 modern bathrooms, and a fantastic layout ideal for family living.Step inside to discover a bright and inviting interior featuring a cozy living room and a versatile recreation room in the basement perfect for movie nights or playdates. The well-appointed kitchen boasts modern appliances, ample counter space, and a breakfast bar, making meal prep a breeze. Host dinner parties in the dining area or enjoy casual meals with loved ones.Retreat to the generous primary suite with two walk-in closets, while two additional large bedrooms provide plenty of space for family, guests, or a home office.Outside, unwind in your private backyard oasis with deck, perfect for summer gatherings or quiet evenings under the stars. The home also features a single car garage for added convenience.Located just a short stroll from the vibrant Wortley Village, you'll have access to charming shops, dining, and essential services, with easy connections to major highways and hospitals. Don't miss your chance to own this captivating home in a sought-after community. Schedule your viewing today and experience the blend of style, comfort, and tranquility! (id:59646)
1243 Savannah Drive
London North (North C), Ontario
If you're looking for a family home situated on a quiet street, in a prime location, that has charm, and greatly sized rooms, you have found the right place! 1243 Savannah Drive is a turnkey, estate sale home that is ready for its new owners to make memories in. With over 1900 square feet of living space, this home has the perfect layout for families, with lots of natural lighting in every room, walkouts from the kitchen and in the basement, and the perfect sized backyard with beautiful landscaping. Plus, quick possession means you could have this home before summer! (id:59646)
100 - 274 Homestead Crescent
London North (North F), Ontario
Beautiful 3-Bedroom End Unit Townhouse in Peaceful North West London Nestled in a tranquil and well-maintained complex, this charming end unit townhouse offers the perfect blend of comfort and convenience. Located just moments from UWO, Costco, shopping malls, and the Aquatic Center, its ideal for families and professionals alike. The main level features an inviting living room with large windows that fill the space with natural light, seamlessly flowing into the dining and kitchen areas. The modern kitchen is equipped with ample and stylish cabinetry, quartz countertops, stainless steel appliances, two-tone cabinetry, and contemporary lighting, making it a perfect space for cooking and entertaining. Upstairs, you'll find three spacious bedrooms providing plenty of room for family or guests. The finished basement offers a versatile great room, ideal for a home office, media room, or play area. Step outside to a private backyard enclosed by a privacy fence perfect for outdoor relaxation or entertaining guests. Residents also have access to a communal pool, enhancing the lifestyle of leisure and recreation. Experience a lifestyle of comfort, style, and convenience in this desirable North West London location. Dont miss the opportunity to make this beautiful townhouse your new home! (id:59646)
107 Dearborn Avenue
London South (South B), Ontario
Welcome to Your Dream Home in the Heart of Byron! Discover this stunning 2+1 bedroom, 2 bathroom bungalow nestled in the vibrant and highly sought-after community of Byron. Thoughtfully updated and beautifully maintained, this home offers the perfect blend of comfort, style, and convenience. Step inside to a bright and spacious open-concept living and dining area, bathed in natural light from large windows. Ideal for entertaining, the chef-inspired kitchen features elegant finishes and ample space for preparing meals and making memories with family and friends. The main floor is designed for easy, luxurious living. Relax in the generously sized primary bedroom, accompanied by a stylishly renovated bathroom with walk-in shower. A second bedroom and convenient main floor laundry add to the homes functionality and appeal. The fully finished walk-out basement is a versatile retreat, complete with a cozy gas fireplace. Whether you're dreaming of a game room, home theater, or secondary living space, this area adapts effortlessly to your lifestyle and includes a third bedroom and a beautifully updated bathroom. Step outside to your private backyard oasis. With two distinct entertaining areas and a serene garden setting, its the perfect backdrop for summer barbecues, morning coffee, or quiet evenings with a good book. Outdoor lovers will appreciate being just steps away from Boler Mountain, where year-round activities like skiing, snowboarding, tubing, hiking, and biking await. Families will also love the proximity to top-rated schools, including Byron Southwood Public School and St. George Catholic School. Nearby, enjoy the natural beauty of Springbank Park and the fun of Storybook Gardens. Plus, you'll find charming local shops, the Byron Public Library, and essential amenities all within walking distance. Don't miss this exceptional opportunity to make this beautiful Byron bungalow your home. Experience the best of small-town charm within city limits! (id:59646)
1 - 110 Coastal Crescent
Lambton Shores (Grand Bend), Ontario
Welcome to the 'Erie' Model at South of Main, Grand Bend's newest and most sought-after subdivision. This professionally designed home, built by the award-winning local builder MedwayHomes Inc., offers the perfect blend of modern living and small-town charm. Ideally located within walking distance of downtown Grand Bend, grocery stores, restaurants, golf courses, andGrand Bend's iconic blue-water beaches, this home is your peaceful oasis amidst it all.This stunning end-unit bungalow in a 2-plex boasts 2,034 total sq. ft. of beautifully finished living space, including a 859 sq. ft. lower level. With 4 spacious bedrooms, 3 full bathrooms, a finished basement, and a 1-car garage with a single driveway, this home has room for everyone. Luxurious quartz countertops and engineered hardwood flooring elevate the interior, complemented by luxury vinyl plank on the stairs and lower level.The primary suite is a retreat of its own, featuring a generous walk-in closet and a private3-piece ensuite. The open-concept main floor is flooded with natural light, thanks to 9-foot ceilings on both levels. Enjoy cozy evenings by the gas fireplace in the living room or host gatherings on the large deck, complete with a privacy wall. Additional highlights include a10-foot tray ceiling in the living room, a covered front porch, main floor laundry, and a host of other upgraded features.Life at South of Main is stress-free with maintenance-free living: lawn care, road maintenance, and snow removal are all included for $175/month. Plus, you'll love watching Grand Bends world-famous sunsets from your spacious yard. Don't miss the chance to make this exceptional home yours because life truly is better by the beach! (id:59646)
50 - 12 Coastal Crescent
Lambton Shores (Grand Bend), Ontario
Welcome to the 'Michigan' Model at South of Main, Grand Bend's newest and most sought-after subdivision. This professionally designed home, built by the award-winning local builder MedwayHomes Inc., offers the perfect blend of modern living and small-town charm. Ideally located within walking distance of downtown Grand Bend, grocery stores, restaurants, golf courses, andGrand Bend's iconic blue-water beaches, this home is your peaceful oasis amidst it all.This stunning middle-unit bungalow in a 4-plex boasts 2,129 total sq. ft. of beautifully finished living space, including a 801 sq. ft. lower level. With 3 spacious bedrooms, 3 full bathrooms, a finished basement, and a 1-car garage with a single driveway, this home has room for everyone. Luxurious quartz countertops and engineered hardwood flooring elevate the interior, complemented by luxury vinyl plank on the stairs and lower level.The primary suite is a retreat of its own, featuring a generous walk-in closet and a private3-piece ensuite. The open-concept main floor is flooded with natural light, thanks to 9-foot ceilings on both levels. Enjoy cozy evenings by the gas fireplace in the living room or host gatherings on the large deck, complete with a privacy wall. Additional highlights include a10-foot tray ceiling in the living room, a covered front porch, main floor laundry, and a host of other upgraded features. Life at South of Main is stress-free with maintenance-free living: lawn care, road maintenance, and snow removal are all included for $175/month. Plus, you'll love watching Grand Bends world-famous sunsets from your spacious yard. Don't miss the chance to make this exceptional home yours because life truly is better by the beach! (id:59646)
49 - 14 Coastal Crescent
Lambton Shores (Grand Bend), Ontario
Welcome to the 'Superior' Model at South of Main, Grand Bend's newest and most sought-after subdivision. This professionally designed home, built by the award-winning local builder MedwayHomes Inc., offers the perfect blend of modern living and small-town charm. Ideally located within walking distance of downtown Grand Bend, grocery stores, restaurants, golf courses, andGrand Bend's iconic blue-water beaches, this home is your peaceful oasis amidst it all.This stunning end-unit bungalow in a 4-plex boasts 2,603 total sq. ft. of beautifully finished living space, including a 1,156 sq. ft. lower level. With 4 spacious bedrooms, 3 full bathrooms, a finished basement, and a 2-car garage with a double driveway, this home has room for everyone. Luxurious quartz countertops and engineered hardwood flooring elevate the interior, complemented by luxury vinyl plank on the stairs and lower level.The primary suite is a retreat of its own, featuring a generous walk-in closet and a private3-piece ensuite. The open-concept main floor is flooded with natural light, thanks to 9-foot ceilings on both levels. Enjoy cozy evenings by the gas fireplace in the living room or host gatherings on the large deck, complete with a privacy wall. Additional highlights include a10-foot tray ceiling in the living room, a covered front porch, main floor laundry, and a host of other upgraded features.Life at South of Main is stress-free with maintenance-free living: lawn care, road maintenance, and snow removal are all included for $175/month. Plus, you'll love watching Grand Bends world-famous sunsets from your spacious yard. Don't miss the chance to make this exceptional home yours because life truly is better by the beach! Appliances included with this home! (id:59646)
#6 - 433 Queen Street
Kincardine, Ontario
Step into easy, coastal living with this bright and cheerful condo townhome, tucked just a short walk less than two blocks from the stunning shores of Lake Huron. With only 11 homes in this quiet, well-kept community, you'll enjoy peaceful surroundings and walkable access to Kincardine's beaches, scenic trails, charming downtown, and lively year-round events.Inside, the impressive 16-foot ceiling in the foyer sets the tone for a space that feels open, fresh, and full of natural light an ideal blend of comfort and thoughtful design. It features 2 bedrooms, 3.5 bathrooms, a convenient main floor laundry, and a versatile loft that overlooks the living room and foyer. The comfortable living and dining areas boast a cathedral ceiling and a cozy gas fireplace, leading out to an outdoor area perfect for gatherings.This home is thoughtfully designed for easy one-level living and has been extensively updated in recent years. Upgrades include: The only unit in the complex with a skylight, offering more natural light. (2022) Efficient 60-gallon water heater, (2023) Roof shingles replaced. One of the only units in the complex with a fully finished basement, built-in storage, and a 3-piece bathroom. Common elements are exterior components, landscaping / snow & building insurance. Don't miss your chance! Schedule your viewing today! (id:59646)
635 Grand View Avenue
London South (South K), Ontario
***OFFERS TO BE REVIEWED ON MONDAY, JUNE 2ND @ 5PM***OVER 100K IN UPGRADES BY CURRENT OWNER INCLUDING FULL BASEMENT/DECK/LIGHTING/CALIFORNIA SHUTTERS/ALL NEW PROFESSIONAL GRADE APPLIANCES/KITCHEN AND BATHROOM COUNTER-TOPS/NEW WINDOWS IN ALL 4 BEDROOMS***Welcome to this spacious and upgraded home located in the heart of London's highly sought-after Byron neighborhood. Set on a beautifully landscaped lot, this two story residence offers the perfect blend of style, comfort and convenience. Inside the main floor, the open layout includes two inviting living areas that are flooded with natural light and provide the ideal space for relaxing and entertaining. The kitchen is an absolute showstopper, featuring stunning quartz countertops and a sleek backsplash, complemented by top of the line appliances which include a professional series refrigerator and freezer, wall-mounted oven and microwave, induction cooktop and dishwasher. This 2,700 sq.ft. home has four large bedrooms upstairs, with a four piece bath and five piece en-suite off the primary bedroom. As a bonus, the downstairs is an additional 900 sq.ft. of living space that includes two fully finished apartments with separate entrance and separate laundry area, offering excellent rental income potential or space for extended family. The property is close to Byron Southwood School, known for its excellent academic performance. Recreational options are just steps away at Boler Mountain, offering year-round activities such as skiing, mountain biking and zip-lining. As well as Boler mountain, there are a number of nearby parks and a variety of neighborhood amenities for all ages to enjoy. Whether you're seeking a cozy family retreat or a savvy investment opportunity, this home brings together comfort, style and income potential in one fantastic package. Schedule your private showing today and see for yourself why this property is a true gem. (id:59646)

