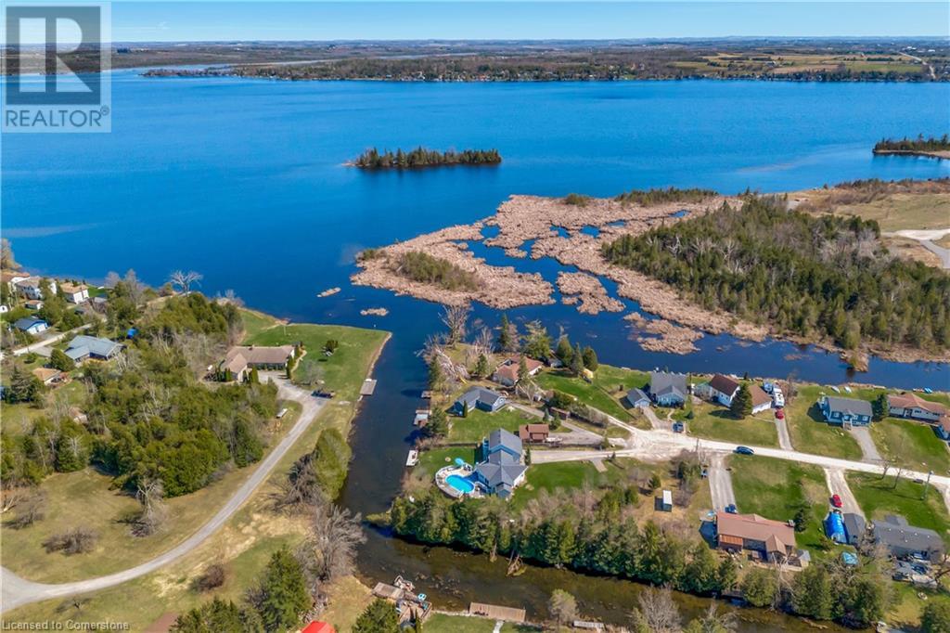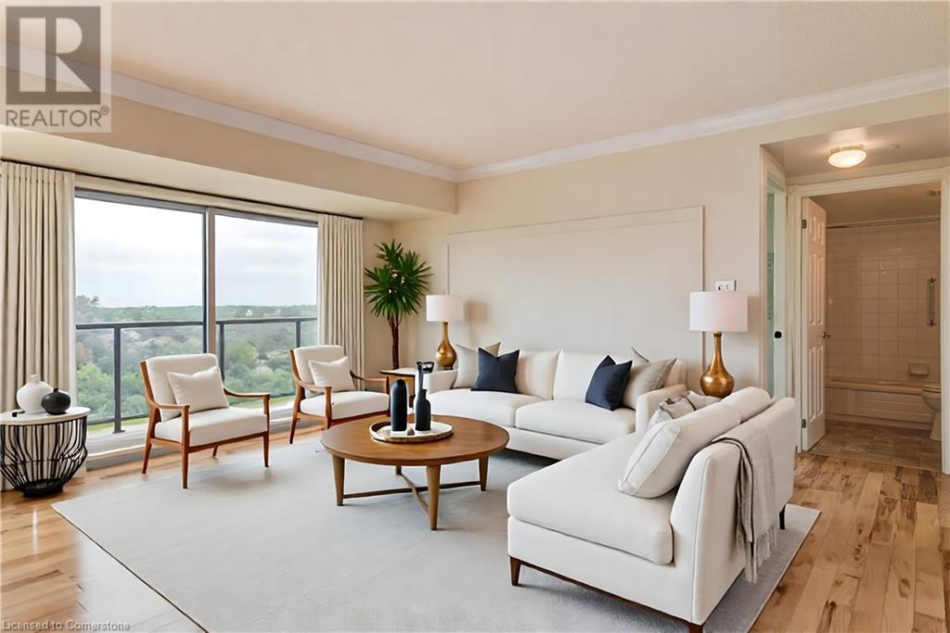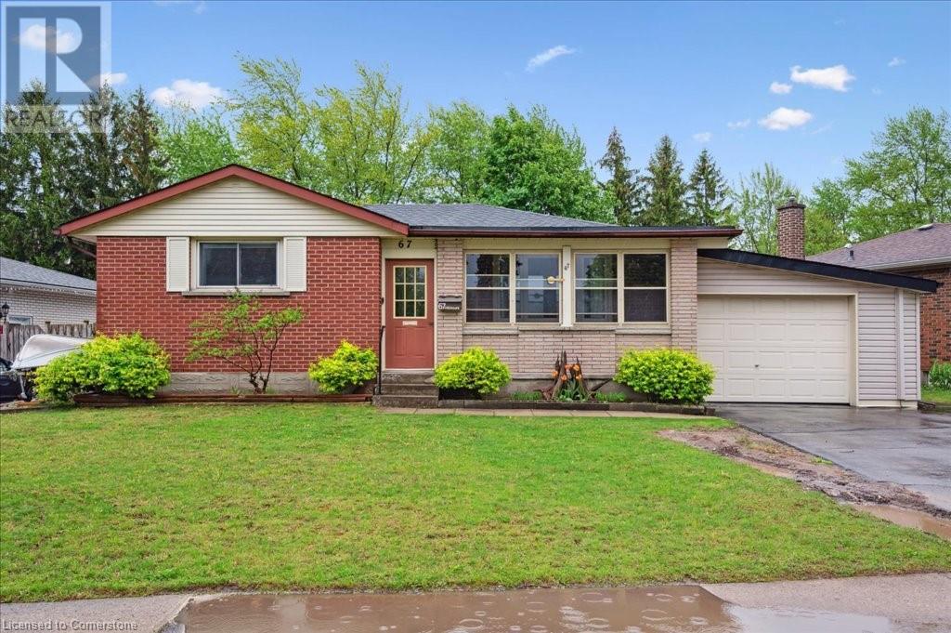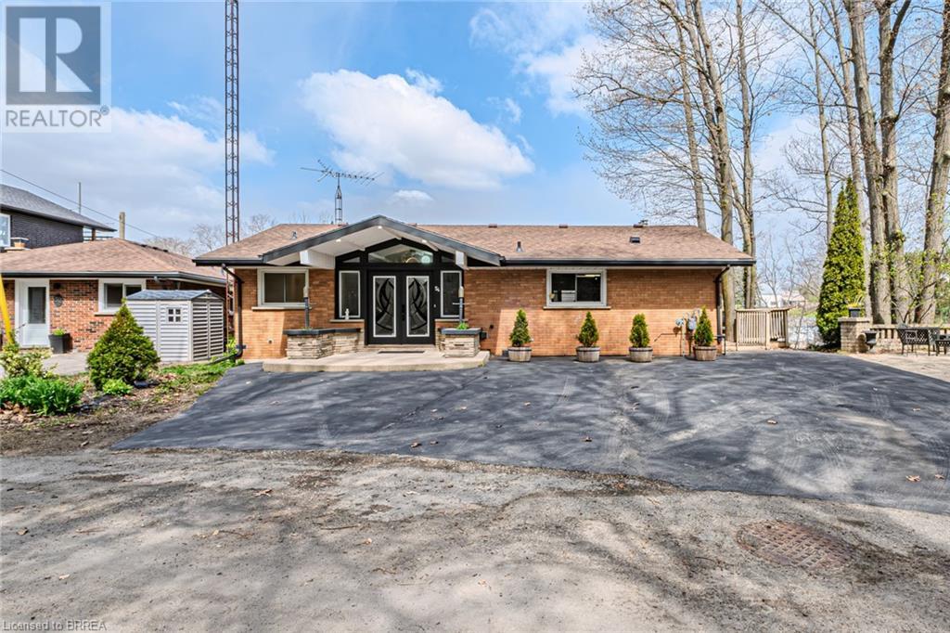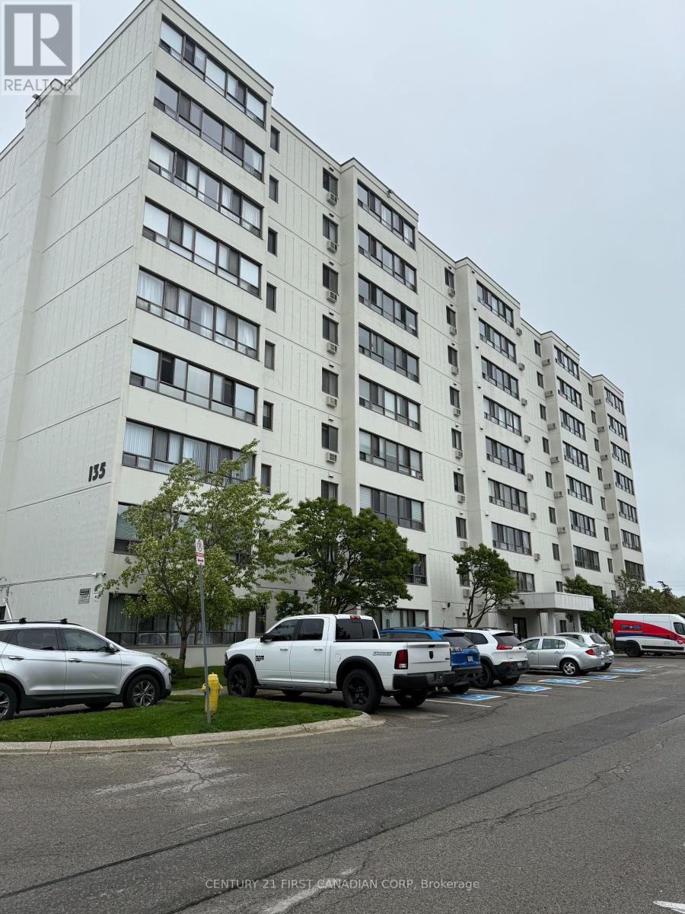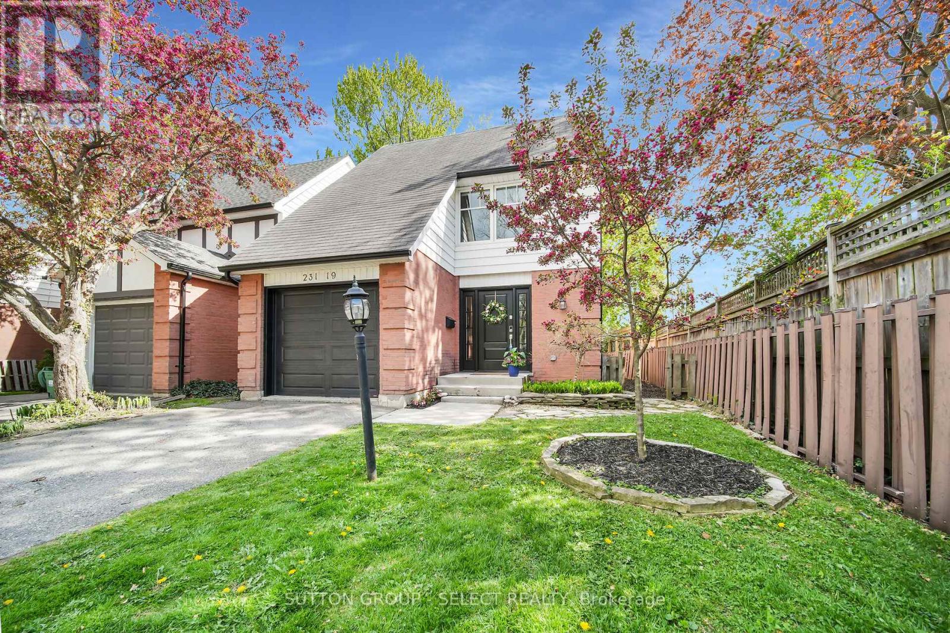33 Totten Drive Drive
Kawartha Lakes, Ontario
Your Waterfront retreat awaits! Located half way between Fenelon Falls and Bobcaygeon on the Trent Severn Waterway, North Side of Sturgeon Lake between Locks 32 and 34. Only 45 minutes north of the 407/115. Go for a swim in the heated pool, lounge on the deck, sit by the Fire, hang on the Dock and do some fishing. The water depth off the dock is approximately 3' to 6' deep in the middle. Catch Muskie, Bass, Perch and Crappie off the dock and plenty of Walleye in the lake. Hop in your boat and head into town. Every option is a good time. The Oversized 2.5 car heated garage is used more as a hangout entertainment space. The house is outfitted with a 24kW Propane Generac to keep the power on in case of an outage. Turn key, Ready to close whenever you are. (id:59646)
120 Dallimore Circle Unit# 926
Toronto, Ontario
Welcome to your serene retreat in the sky at 120 Dallimore Circle #926, a newly renovated penthouse-level 1-bedroom, 1-bath condo nestled in one of Toronto’s most desirable midtown pockets. Enjoy rare, unobstructed panoramic views of lush green space and the Toronto skyline — the perfect backdrop for morning coffee or sunset unwinding. Set in a quiet, upscale community, this suite offers an ideal balance between city convenience and natural beauty. You're just minutes from the Shops at Don Mills for upscale dining, shopping, and entertainment, and steps from scenic trails, parks, the Don Valley ravine system, and the new LRT. Inside, you’ll find a modern open-concept layout featuring engineered hardwood floors and 17 pot lights throughout, a sleek kitchen, a brand-new washer, and floor-to-ceiling windows that fill the space with natural light. The large balcony extends your living space into the open air. Premium building amenities include 24-hour concierge and security, a fully equipped fitness centre, indoor pool and hot tub, party and media rooms, guest suites, and ample visitor parking. With quick access to the DVP, Highway 401, and TTC, commuting is effortless. Whether you're a first-time buyer, professional, or investor, this condo delivers luxury, lifestyle, and location in one elegant package. Discover elevated living in one of Toronto’s best-kept secrets. (id:59646)
90 Clive Road Unit# Upstairs
Kitchener, Ontario
Searching for a rental that combines convenience, charm, and location? Welcome to 90 Clive Road! This 2-bedroom, 1-bathroom upstairs unit is ideally situated in Kitchener's East Ward, just steps from Rockway Gardens and Golf Course, picturesque parks and trails, The Aud, and quick access to the expressway. Plus, it’s close to all the essentials, including Fairview Mall, Downtown Kitchener, the Farmers Market, and the LRT, ensuring you’re minutes away from everything! Inside, you'll find two spacious bedrooms and a modern four-piece bathroom. The beautiful, fully equipped kitchen features stainless steel appliances, quartz countertops, a stylish backsplash, and ample storage. For added convenience, the unit also includes in-suite laundry and two parking spaces. Don’t miss out—schedule your private tour today! (id:59646)
237 King Street W Unit# 901
Cambridge, Ontario
Stunning views, exceptional amenities, and a fantastic location! Welcome to Kressview Springs, where this spacious 2-bedroom, 2-bathroom condo offers breathtaking panoramic views of Riverside Park and the surrounding natural beauty. Enjoy the sights and sounds of nature from your private balcony and sunroom, or step outside and explore the nearby walking trails. Inside, you’ll find a bright, open living space, an open-concept kitchen, in-suite laundry, and ample storage. The condo is painted in a neutral color, providing a versatile backdrop for any décor. The primary bedroom features an ensuite bathroom, while the second bedroom offers additional space to suit your needs. This well-maintained building boasts top-tier amenities, including a heated indoor pool, hot tub, sauna, gym, games room, woodworking room, and library. Residents can also enjoy the outdoor terrace with BBQs. The unit includes secure underground parking and a storage locker for added convenience. Recent updates to the windows and lobby further enhance the appeal of this sought-after building. With easy access to Highway 401 and public transit, this is an incredible opportunity to enjoy comfortable, carefree condo living at Kressview Springs! Book your private showing today! (id:59646)
67 Hillmount Street
Kitchener, Ontario
Welcome to 67 Hillmount Street — a detached bungalow with updates in all the right places and serious potential for multi-family living. A private side entrance leads to a finished basement featuring a stunning rec room, full bathroom, wet bar, and a spacious extra room offering the ideal setup for in-laws, guests, or a future secondary suite. The main floor offers a traditional layout with a bright living room at the front of the home, three comfortable bedrooms, and a refreshed 4-piece bathroom. An enclosed front porch adds a warm and practical transition space — perfect for morning coffee, extra storage, or a mudroom in the winter for the kids. Downstairs, the recently finished basement features modern flooring, pot lights, and a generous open-concept rec area that’s perfect for entertaining or relaxed family living. Over the past several years, this home has seen extensive upgrades that make ownership worry-free. The main floor was refreshed in 2020, with the basement completed in 2022. Mechanical and exterior improvements include a new panel and sliding door (2021), hot tub and deck (2022–2023), a brand-new roof (2023), and a water heater just installed in 2024. Even the furnace and softener were updated in 2014, showing a consistent pattern of care and investment. The private backyard is a true highlight, featuring a large multi-level deck, 3 yr old hot tub, and a custom wood gazebo — perfect for relaxing or hosting, rain or shine. Set on a quiet, family-friendly street close to schools, parks, and all amenities, this is a flexible, move-in-ready home with long-term upside. (id:59646)
362 Fairview Street Unit# 109
New Hamburg, Ontario
WALK OUT UNIT BACKING ONTO THE NITH RIVER. Welcome to this stunning, custom-built luxury townhome, offering 2,367 sq ft of refined living space across three fully finished levels, all backing directly onto the tranquil Nith River. Designed with sophistication and comfort in mind, this home features two expansive bedroom suites—each with private ensuites boasting soaker tubs, walk-in showers, and custom walk-in closets. Enjoy 9-ft ceilings on every floor, solid wood flooring, oak railings, and upscale finishes like Italian marble countertops. An elevator provides seamless access to all levels, including a gourmet kitchen with high-end appliances and a wet pantry—perfect for entertaining. The open-concept main floor extends to a patio with panoramic river views, while the walk-out lower level offers a covered terrace and hot tub for relaxing year-round. A cozy rec room with a gas fireplace, two powder rooms, upper-level laundry, and energy-efficient ICF construction round out this exceptional home, which rarely requires heating or A/C. The attached garage fits a compact car, with the option to remove the pantry for full-size vehicle access. Whether it’s the incredible fishing, peaceful natural surroundings, or luxurious upgrades throughout, this riverfront gem delivers an unparalleled lifestyle. Book your private showing today—opportunities like this are rare! (id:59646)
54 Grand Street
Port Dover, Ontario
Experience Port Dover living in this updated bungalow overlooking the channel! With a grand total of over 3300 sq. ft, this home offers 4 bedrooms, 3 bathrooms, and 2 kitchens—this versatile layout is ideal for multi-generational living or accommodating guests. A double door entry leads to a large foyer with vaulted ceilings and hardwood flooring that extends throughout the main level. The striking newly designed eat-in kitchen showcases Cortez counters, under/upper mount lighting & contemporary style cabinetry. This space opens to the great room that features beamed vaulted ceilings, gas fireplace with stone back drop & Clerestory windows that flood the space with natural light- from here, a sliding door leads you to a 4-season sunroom complete with charcoal grilling station & garden door access to a deck area. The vaulted beams span across an open ceiling over an office area (that could act as an additional bedroom) and continue into the massive primary bedroom. This space features 3 double closets, vaulted ceilings, 5-piece ensuite & views of the canal. A conveniently located laundry area off the kitchen provides access to a side deck & driveway & a 3-piece bath completes the main level. The lower level is updated & perfectly set up as an in-law suite. It offers a full kitchen, dining area, living room with fireplace, three bedrooms, a 3-piece bath & laundry area. It also features a bright sunroom with a view of the channel & side door entry to the lower deck. An optional secondary access off this sitting room leads to another sunroom that connects to the main living area. The multi-purpose layout and entry points of this move-in ready home provides endless possibilities for the new owner! Experience this popular Lake Erie town’s many amenities & attractions including Live Theatre, Music in the Park, Links Golf Course, Fine Dining, Eclectic Shops, Bistros/Eateries & Famous Beach Front. It’s time to make your move to Dover! (id:59646)
393 Base Line Road W
London South (South D), Ontario
Imagine coming home to a place where comfort meets character, and every corner feels just right. Nestled in a mature, tree-lined neighbourhood in this beautifully updated 2+1 bedroom, 2 bathroom brick home offers more than just a place to live; it offers a lifestyle. Step inside and feel the warmth of a home that's been thoughtfully cared for and upgraded with today's comforts. The inviting main floor is perfect for cozy mornings with coffee by the window, while the open kitchen, complete with sleek Samsung appliances (2021), makes everyday meals feel a little more special. Downstairs, a finished lower level offers space to unwind, work, or host guests, complete with an additional bedroom and full bath. But it's the backyard that truly transforms this home into something exceptional. Picture summer evenings under your pergola enclosure (2021), the gentle sound of your inground pond (2021) in the background. Soak in your Jacuzzi hot tub (2019) after a long day, surrounded by privacy and serenity. It's a space designed for connection, whether you're hosting friends or simply enjoying a quiet night under the stars. The oversized garage (16x24) and concrete driveway provide both function and curb appeal, while newer systems like the furnace and A/C (2023) offer peace of mind for years to come. Here, life is about balance. You're close to schools, parks, shopping, and quick access to the city's core, yet you feel worlds away when you walk through the door. This isn't just a house, it's the setting for your next chapter. Come see what life could look like here. You might never want to leave. ** This is a linked property.** (id:59646)
219 - 1200 Commissioners Road W
London South (South B), Ontario
Welcome to 1200 Commissioners Road West in Byron. Opportunity knocks at luxurious Park West, where contemporary design meets everyday comfort! This large two bedroom plus den has been meticulously maintained with crisp, neutral tones - it's in move-in condition. The large windows throughout flood the space with natural light and views of Springbank Park. There are several upgrades and finishes such as, expanded kitchen with beautiful white cabinetry and a striking waterfall island, seamless wide plank hardwood throughout, three-piece ensuite with rain shower, pot lights, California shutters & ceiling fan in primary bedroom, counter depth fridge, newer stove and dishwasher (2023) and open concept living and dining room with inviting fireplace. The smart split two-bedroom design ensures optimal privacy and flexibility. The generous size primary bedroom features a three-piece ensuite and walk-in closet. This condo has two owned parking spaces and larger storage locker on level 1 - ideally located near the elevator. Spacious hallways and amenities within the building are first class party room with lounge and pool table, rental guest suite, gym and even a golf simulator room! If outdoors is more your thing, there are two outdoor patio areas and London's finest Springbank Park is across the street. When you live here you will be close to shopping, restaurants, walking trails and Boler Mountain. Make the move today to beautiful Byron! (id:59646)
701 - 135 Baseline Road W
London South (South D), Ontario
Welcome to 701-135 Baseline Road West. This unique highrise apartment building is centrally located close to major amenities with a major grocery store within walking distance. This 2 Bed, 1 Bath home is on 7th floor provide wall to wall windows for plenty of sunlight in all the rooms with beautiful city views. Kitchen and eating area is tucked to the side from spacious Living and Dining Area. Right of the front hallway leads to both bedrooms, bathroom and Laundry room. This unit comes fully equipped with Fridge, Stove, Dishwasher, Washer and Dryer. Enjoy building amenities like a sauna, p, exercise facility, B.B.Q for leisure and socializing. Located in a prime area near shopping, public transit and easy highway access, this condo is convenient and affordable. Flexible possession plan is available for your convenience.. Extra parking available from management for small fee per month. Apartment Available NOW (id:59646)
19 - 231 Windsor Avenue
London South (South F), Ontario
Welcome to your tranquil new home in the desirable Old South neighbourhood! This beautifully updated, larger than it looks, 2-storey house offers the perfect blend of comfort and convenience with 3 spacious bedrooms, 2 modern bathrooms, and a fantastic layout ideal for family living.Step inside to discover a bright and inviting interior featuring a cozy living room and a versatile recreation room in the basement perfect for movie nights or playdates. The well-appointed kitchen boasts modern appliances, ample counter space, and a breakfast bar, making meal prep a breeze. Host dinner parties in the dining area or enjoy casual meals with loved ones.Retreat to the generous primary suite with two walk-in closets, while two additional large bedrooms provide plenty of space for family, guests, or a home office.Outside, unwind in your private backyard oasis with deck, perfect for summer gatherings or quiet evenings under the stars. The home also features a single car garage for added convenience.Located just a short stroll from the vibrant Wortley Village, you'll have access to charming shops, dining, and essential services, with easy connections to major highways and hospitals. Don't miss your chance to own this captivating home in a sought-after community. Schedule your viewing today and experience the blend of style, comfort, and tranquility! (id:59646)
5363 Mcdougall Line
Chatham-Kent (Tilbury), Ontario
Attention large-scale operators and ag investors! This contiguous 400 acre block of farmland offers +/- 390 acres of highly productive, workable land and is ideal for operators seeking scale, efficiency, and consistent returns.Located just off HWY 401 between Tilbury and Chatham this package includes 6 systematically tiled farm parcels consisting of Brookston silty clay loam soil. Each parcel has a well documented 10 year yield history with a consistent rotation of corn, soybeans, and wheat and a proven record of high performance. Soil fertility and tile drainage maps are available, offering valuable insight into field conditions and long-term management planning. A large, well maintained yard site (Parcel #4) features a 100' x 150' steel frame machine storage shed. The shed includes two 30 roll-up doors, allowing easy access for large equipment. A portion of the shed is insulated and heated, functioning as a shop area with a full concrete floor. Approximately half of the entire shed also has a concrete floor, providing a clean, durable workspace.The farm includes 34,000 bushels of on-site grain storage, all equipped with aerated floors. Two bins are fitted with stirrators and propane heaters, providing on-farm drying.As a bonus, an advertising sign located at the corner of Parcel #6 generates an additional $3,000 in annual income.Whether youre looking to expand an existing operation or diversify a farmland investment portfolio, this offering delivers scale, infrastructure, and reliability all in one package! (id:59646)

