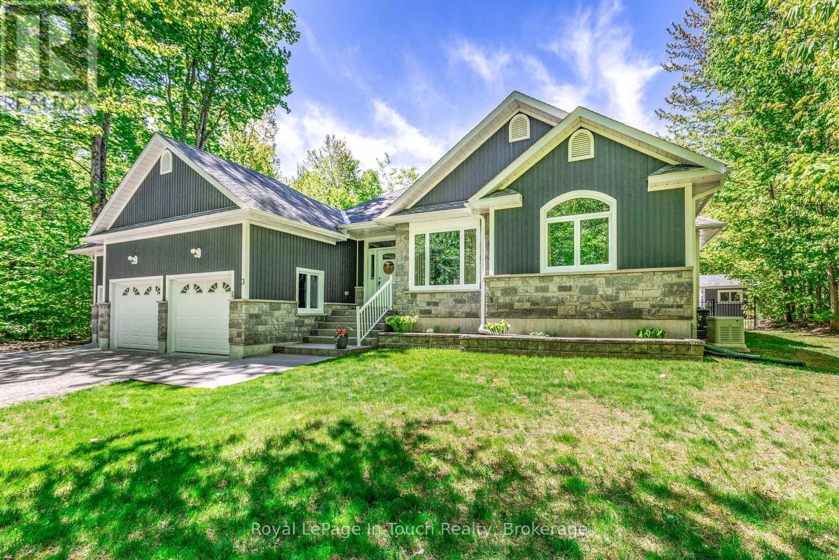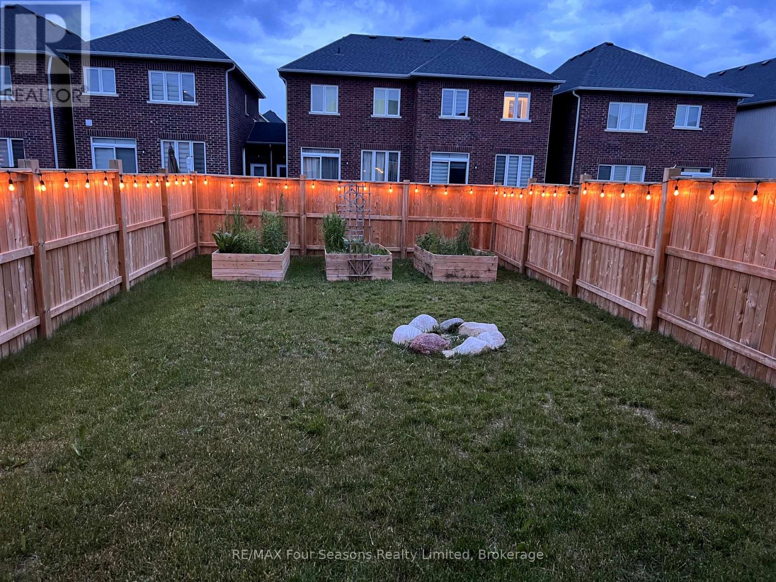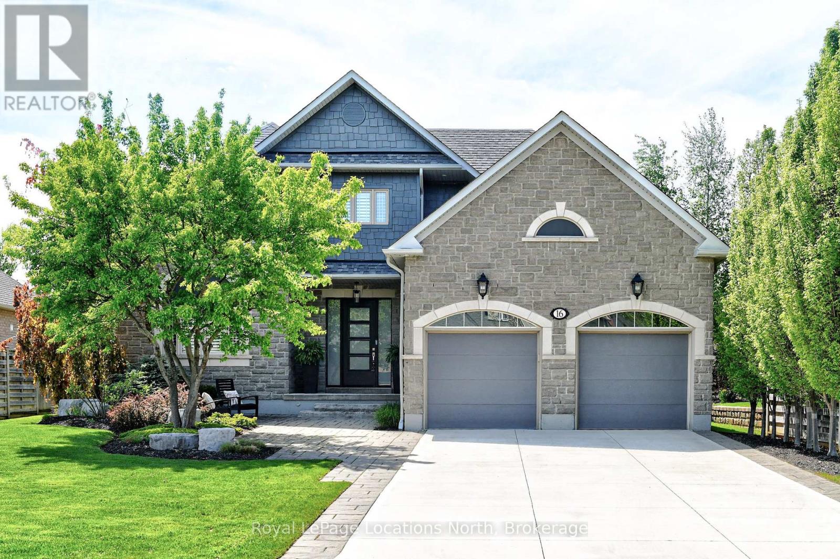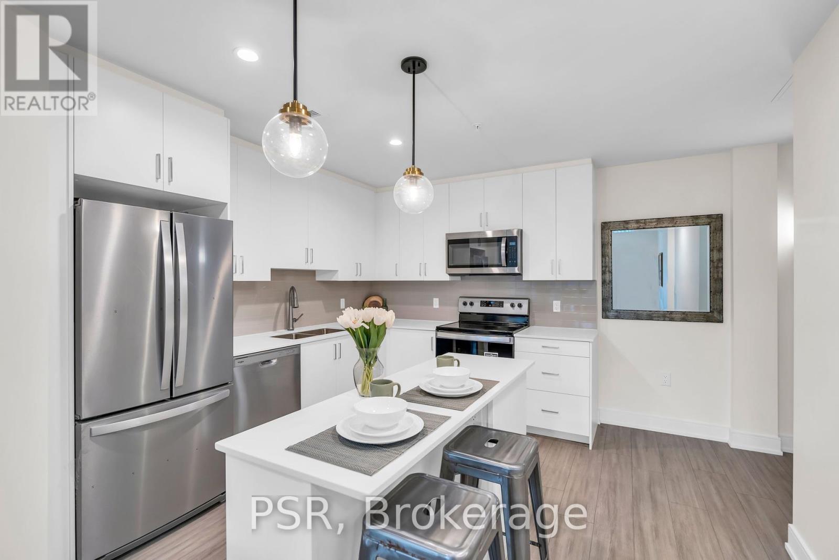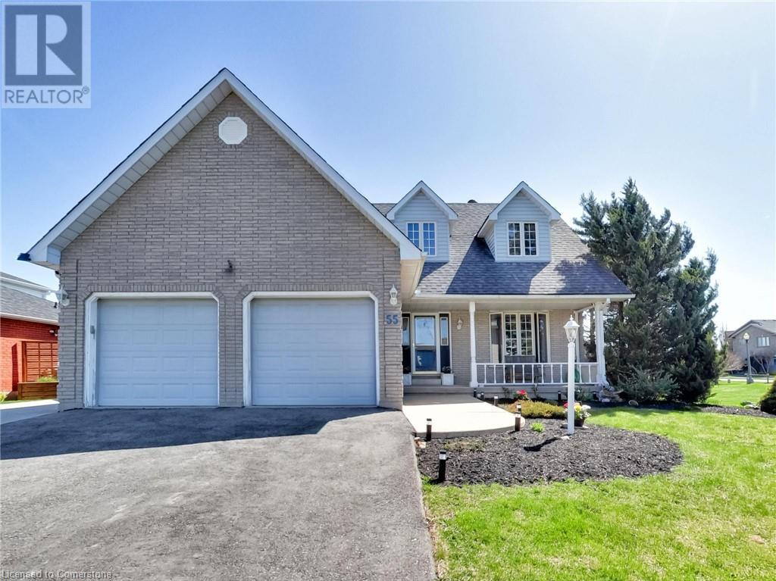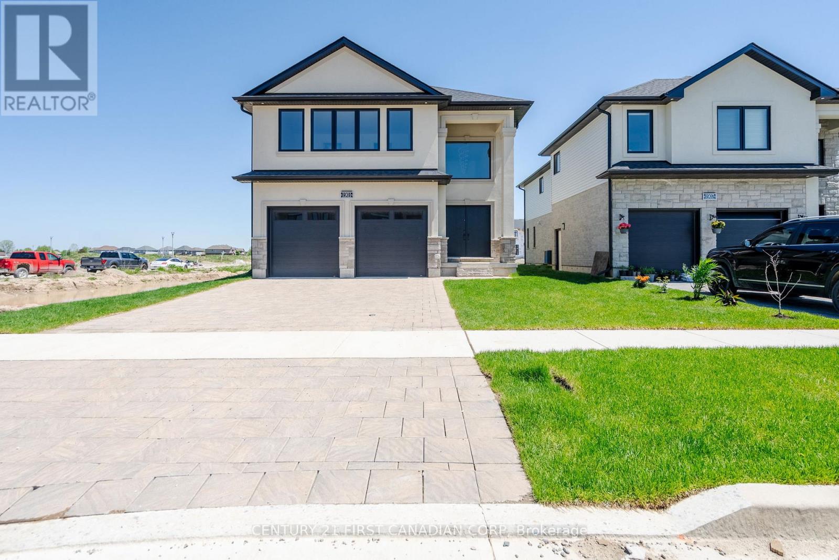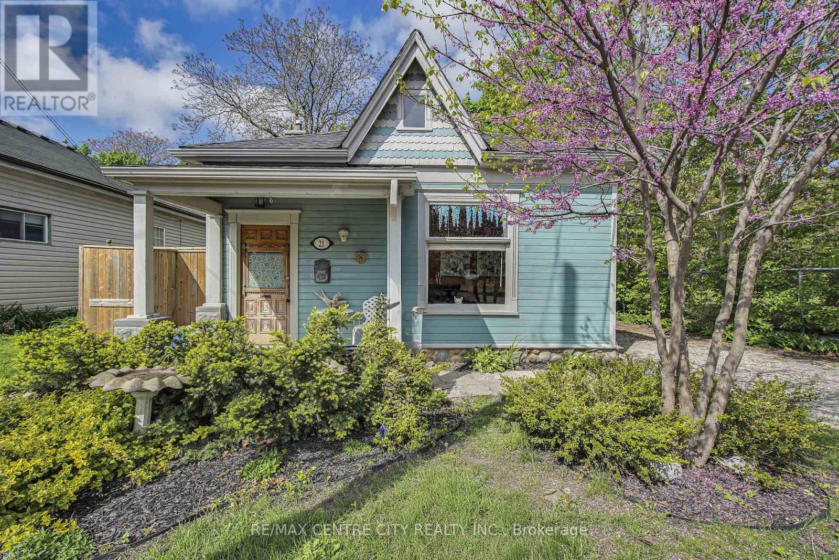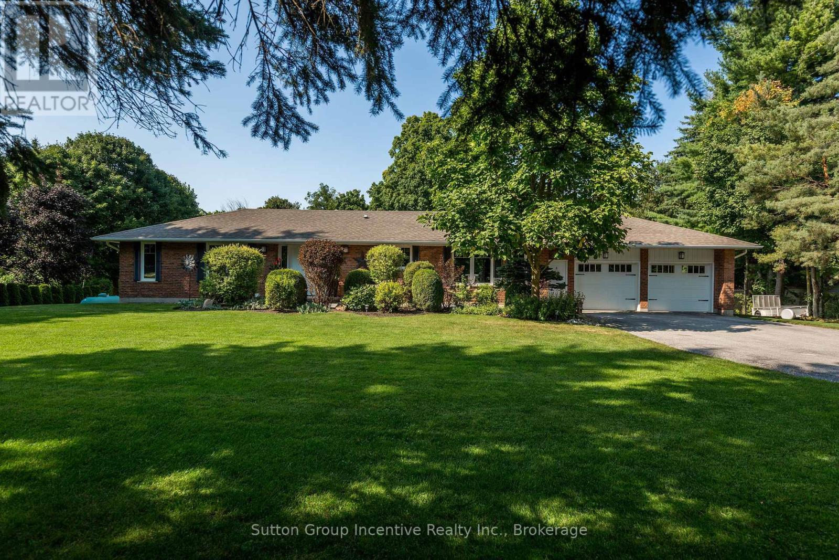3 Copeland Creek Drive
Tiny, Ontario
Welcome to 3 Copeland Creek Drive. Built in 2010 on a 2.67 acre lot, this 1,925 sq. ft. raised bungalow with 3+1 bedroom, 2+1 bathroom offers remarkable privacy, with the mature tree coverage, longer private driveway, completely fenced in back yard with a back deck & in-ground pool, you won't realize you are only a short drive to Penetang or Midland for all your amenities. The 9' ceiling height, ample large windows and bamboo hardwood floors create an inviting bright natural light living space throughout the home. The heated ceramic tile floors in the main floor bathrooms & kitchen provides some added comfort. The extra space in the partially finished basement will accommodate a growing family with a potential recreation room & home gym. There is more than adequate space for larger vehicles in the 3 bay garage that provides direct access into the home. Main floor laundry is an added convenience we can all appreciate. Bonus features includes a 2pc bathroom in the outdoor pool shed giving added convenience for that backyard enjoyment! Recent upgrades include Central Vac (2021), 24KW Generator (2022 with 2 years remaining on warranty), AC (2021), Whole Home Dehumidifier (2021), Iron Remover (2023), Water Pressure Tank (2023), Pool Liner (2023) (id:59646)
16 Barfoot Street
Collingwood, Ontario
Move in Ready!~ Modern, Chic Freehold Townhome (3 Bed/3 Bath) Offers the Perfect Blend of Comfort and Style in One of Collingwood's Most Coveted Neighbourhoods. Embrace a Four Season Lifestyle! Exceptional Property Highlights and Enhancements Include~ *Fully Fenced Yard with West Exposure for Afternoon Sun/ Raised Garden Beds *East Facing Covered Porch *Open Concept with Walk Out to Back Yard *Stylish Kitchen with Stainless Steel Appliances and Island Breakfast Bar *Upgraded Taps and Kitchen Cabinet Hardware *Designer Lighting/ Fan *Shiplap Accent Wall~ Livingroom *Main Floor Freshly Painted in Neutral Colour Palette *Spacious Primary Suite with Walk in Closet and 4 Pc Ensuite, 2 Generous, Sun Filled Bedrooms *Second Level 4 Pc Bath *Unspoiled Lower Level with Rough in for 4th Bath *Garage with Person Door to Backyard, Mezzanine and Custom Shelves Creating Ample Storage/Garage Door Opener *Air Conditioner (2021) *Nest Thermostat. Welcome to a Vibrant Family Friendly Community within the Admiral School District (Highly Regarded as One of Collingwood's Finest Schools). Just a Short Stroll to Boutique Shops, Restaurants and Cafes Featuring Culinary Delights, Art, Culture and all that Collingwood and Southern Georgian Bay has to Offer. Take a Stroll Downtown, Along the Waterfront or in the Countryside. Visit a Vineyard, Orchard or Micro-Brewery. Experience the Sparkling Waters of Georgian Bay and an Extensive Trail System at your Doorstep. A Multitude of Amenities and Activities for All~ Skiing, Boating/ Sailing, Biking, Hiking, Swimming, Golf, Hockey and Curling. View Virtual Tour and Book your Personal Showing Today! (id:59646)
16 Frances Drive
Collingwood, Ontario
Gorgeous upgraded home located in popular Mair Mills Estates in west-end Collingwood. Great location only 5 min to skiing and 5 min to town shops. Entertain & create family memories in the Backyard Oasis, with an inground salt water pool, mature trees for privacy & exceptional landscaping including high-end ornamental plantings. 4 Bedroom, 4 bathroom home with 4158 sqft of finished living space (3028 above ground, 1130 below). Features include a completely custom-built kitchen open to the 2 story great room; formal dining room with a tray ceiling; primary bedroom suite on the main floor overlooking that backyard with a spacious ensuite that has a soaker tub & glass shower; 2nd main floor bedroom or office; upgraded lighting & custom trim throughout; 9' ceilings on main with 8' doors; 2nd floor family room loft with 2 more bedrooms & 4-piece bath; finished basement with a media centre, games tables area, built-in wet bar & a wine cellar; office/den & 4-piece bath. There is secondary access to the basement from the garage (great to access sports equipment & could be used to create an in-law suite or apartment). 780 sqft of unfinished space for lots of storage or to expand living space. The backyard is a dream, with lots of privacy on the dining patio, an "Outdoor Room" pergola with a Shade FX awning system & a pool house with a change room, seasonal toilet & the pool equipment. Mair Mills backs onto the Blue Mountain Golf Club, there is playground/tennis park & a biking/walking trail to get to town. Co-op commission will be reduced if the Seller's Agent, or his designated showing agent, shows the property to the Buyer or their representative via a private showing. Visit the REALTOR website for further information including an aerial drone tour, narrated walk through tour & more! (id:59646)
309 - 121 Mary Street
Clearview (Creemore), Ontario
Welcome to this stunning 2-bedroom, 2-bathroom condo offering 1150 sq ft of contemporary elegance! Enjoy a sun-filled open-concept layout with soaring 9.8-ft ceilings, high-quality laminate flooring, and a seamless flow between living spaces. The gourmet kitchen features quartz countertops, stainless-steel appliances, and a breakfast island, ideal for daily living and entertaining. The primary bedroom offers a double closet and luxurious 3-piece ensuite with a glass walk-in shower, while the versatile second bedroom with walk-in closet adapts as a guest room, office, or retreat. This wheelchair-friendly unit ensures accessibility and comfort. Step onto the expansive balcony for scenic views of Creemore's stunning mountain view landscapes, perfect for morning coffee or evening relaxation. Amenities include a fully-equipped fitness center, stylish social lounge, and secure underground parking. Minutes from downtown Creemore's artisan shops, breweries and more! **Unit is available for month to month lease only and/or rent to own option** (id:59646)
309 - 121 Mary Street
Clearview (Creemore), Ontario
Welcome to this stunning 2-bedroom, 2-bathroom condo offering 1150 sq ft of contemporary elegance featuring gorgeous sunsets and mountain views! Enjoy a sun-filled open-concept layout with soaring 9.8-ft ceiling, high-quality laminate flooring, and a seamless flow between living spaces. The gourmet kitchen features quartz countertops, stainless-steel appliances, and a breakfast island, ideal for daily living and entertaining. The primary bedroom offer a double closet and luxurious 3-piece ensuite with a glass walk-in shower, while the versatile second bedroom with walk-in closet adapts as a guest room, office, or retreat. This wheelchair-friendly unit ensure accessibility and comfort. Step onto the expansive balcony for scenic views of Creemore's stunning mountain view landscapes, perfect for morning coffee or evening relaxation. Amenities include a fully-equipped fitness center, stylish social lounge, and secure underground parking with a storage locker. Minutes from downtown Creemore's artisan shops, cafes, brewery and more! **Rent To Own Option** (id:59646)
55 Buchanan Drive
Caledonia, Ontario
Welcome to 55 Buchanan Drive – A Spacious Family Retreat with Pool & Hot Tub in Caledonia! This beautifully maintained 2-storey home offers 2,519 sq. ft. above grade and nearly 4,000 sq. ft. of total finished living space, complete with a fully finished basement, inground pool, and hot tub—perfect for family living and entertaining! The main floor features a formal living and dining room, a bright eat-in kitchen with ample cabinetry and patio doors leading to the rear deck, a cozy family room with gas fireplace, a convenient 2-piece powder room, and a functional laundry/mudroom. Upstairs, you’ll find four spacious bedrooms, including a primary suite with a walk-in closet and private 4-piece ensuite, plus a full main bath. Downstairs, the fully finished basement extends your living space with two additional bedrooms (one featuring its own 2-piece ensuite), rec room, and storage room. Set on a premium 69-foot-wide lot in a quiet, family-friendly neighbourhood, this home is walking distance to schools, parks, and recreation. The backyard is your personal getaway—fully fenced with a large deck, beautifully landscaped yard, inground pool, and hot tub. This is the complete family package in one of Caledonia’s most desirable areas—don't miss your chance to make it yours! (id:59646)
450 Dundas Street East Street E Unit# 1008
Waterdown, Ontario
Welcome to modern living at Trend 1! Modern meets cozy in this 657 square foot unit with 1 bedroom plus den. This unit features gorgeous wood look flooring, four stainless steel appliances included ceramic top stove, eat at breakfast bar, LED pot lights, separate den, in suite laundry, bedroom with floor to ceiling window and double sized closet, and a four-piece bath with soaker tub. This unit is filled with light and has gorgeous views from the balcony. Amenities include use of one underground parking space, one locker, BBQ area, gym, party and games room and roof top patio. Close to parks, trails waterfalls, restaurants and shops, and downtown Waterdown and all it has to offer. (id:59646)
Lower - 1901 Evans Boulevard
London South (South U), Ontario
This captivating 3 bedroom, 1 bathroom lower unit in the heart of Summerside offers an impressive 1,178 sq. ft. of overflowing luxury living with architectural splendour and functional design, perfect for professional couples, young families or those seeking extra room for guests. Self contained basement apartment; accessed by separate entrance, offers an inviting living area, spacious eat-in kitchen, 2 additional bedrooms, bathroom and separate laundry. Expansive paver stone driveway offers parking for 4 vehicles. This neighbourhood is well known for its award winning schools, proximity to popular amenities, convenient highway access, parks and tranquil walking trails. Act fast, this is your chance to live in one of the nicest homes in this upscale community! First and last month's rent deposit required. Available immediately. $2,000 plus utilities. (id:59646)
21 Queens Place
London East (East G), Ontario
Welcome to this beautifully maintained front-and-back duplex in the heart of Old East Village, offering fantastic curb appeal and one-floor living. Whether you're an investor looking to add a high-quality property to your portfolio or a buyer seeking a perfect owner-occupied opportunity with income potential, this charming property delivers versatility, character, and location in one of London's most dynamic neighbourhoods. Situated beside Lorne Ave. Park, this duplex features two self-contained units: a renovated 2-bedroom front unit and a 1-bedroom back unit, each with its own private entrance and in-suite laundry. The front unit impresses with its bright, open-concept layout combining living, dining, and kitchen areas in a space filled with natural light and timeless charm. It features stunning hardwood floors, high ceilings, rich wood trim, and a fully renovated kitchen with white cabinetry, a farmhouse apron sink, stylish backsplash, granite countertops, and stainless steel appliances including a gas stove. The two bedrooms are generously sized, and the updated bathroom adds to the modern comfort. A small private courtyard area offers a cozy outdoor retreat. The back unit is equally appealing with a large living room complete with built-in shelving, a renovated kitchen featuring white cabinetry and a double sink, and a modern bathroom with a tiled tub/shower. It also includes in-suite laundry. The large backyard is private and fully fenced in. This home includes central air and is located steps from some of the city's most beloved spots, including the Western Fair Farmers' Market, Palace Theatre, Aeolian Hall, and 100 Kellogg Lane. Surrounded by small shops, craft breweries, and community amenities like the Boyle Community Centre & library, this is an unbeatable location for those looking to enjoy the vibrant lifestyle Old East Village has to offer. Don't miss this unique opportunity to own a versatile duplex in one of Londons most sought-after neighbourhoods. (id:59646)
142 Emery Street E
London South (South F), Ontario
Welcome to 142 Emery Street E, a beautifully updated and designed home nestled in the sought-after Old South London area, close to Wortley Village. With a stylish exterior makeover, vibrant landscaping, and a cheerful yellow front door that instantly welcomes you, this home is truly one-of-a-kind! Step inside to a bright and inviting main floor where sunlight pours through large windows, complementing the soft neutral tones and comfortable layout. The living room offers a cozy space to relax or entertain, while the fully renovated kitchen features updated cabinetry, a stainless-steel fridge and dishwasher, and a charming gas fireplace that adds ambiance on colder days. Just beyond the kitchen, the spacious primary bedroom provides a calm and quiet retreat, while the main bathroom has been completely renovated with modern finishes and new flooring. Up a short set of stairs, a private upper bedroom offers a flexible space that works well as a guest room, home office, or creative hideaway. Downstairs, the finished lower level adds even more living space with a bedroom, walk-in closet, 3-pc bathroom, and laundry area. With a side entrance nearby, this level offers excellent in-law suite potential for future income or extended family. Step outside and you'll find a backyard that feels like a hidden retreat. The lot stretches approximately 200 feet deep and is surrounded by mature trees that provide shade and privacy. The composite deck has plenty of space to dine or lounge, and just a few steps down, the patio with fire-pit creates the perfect setting for cozy evenings. Whether you love to garden, entertain, or simply relax outdoors, this yard delivers. Additional updates include a high-efficiency furnace and central air, a high-capacity water heater, two sump pumps, a resealed foundation, newer windows throughout, and an automatic garage with keypad and remote. This home blends comfort, character, and thoughtful upgrades in one of London's most desirable areas! (id:59646)
6492 13th Line
New Tecumseth, Ontario
This sprawling Ranch Bungalow style home offers main floor living with a fully finished walkout basement of over an acre of property. Conveniently located less than 10 minutes to the town of Alliston and all amenities. This quiet neighbourhood is surrounded by trees and fields and offers easy access to Highway 400 for commuters looking for the peaceful country life. The finished living space is over 3400 square feet plus an oversized double car garage with automatic garage doors. The main floor includes hardwood flooring throughout with porcelain flooring in the kitchen and Foyer. Main floor features an open concept Great Room/Dining Room with French Door entry. Executive kitchen features granite countertops, breakfast nook and stainless steel appliances. Family rm is off of the breakfast nook and opens to the pool. Inside garage entry there is a substantial closet and two piece bathroom. Office or 2nd main floor bedroom is conveniently located inside the front entry next to the master suite. The master bedroom has a well designed walk in closet, 3 piece ensuite and the main floor is complete with an office just inside the front door for those who work from home. There is a well appointed 2 piece bathroom on the main floor close the interior garage door access and generous closet. The lower level offers 3 more bedrooms, 5 piece bathroom, dry bar/recreation room and another family room. Laundry is located on the lower level with the storage room and cold cellar accessible from there. The lower family room walks out onto the yard and continues to mature trees and mix of sun and shade. Off the Great Room is the backyard oasis starting with a large composite deck, heated inground swimming pool and patio area with a fantastic pool house/shed just off of the pool. There is ample parking in the paved driveway. Upgrades include furnace/A/C, water softener, UV, lower level bath remodel, all interior and exterior doors and windows and automatic garage doors and openers. (id:59646)
13 Mcmaster Avenue
Welland, Ontario
INCOME PROPERTY WITH SIGNIFICANT DEVELOPMENT & VALUE-ADD POTENTIAL! Fantastic opportunity in one of Welland’s most promising growth corridors. This well-maintained 5-unit building sits on an oversized 63’ x 190’ lot, zoned RL2 & RM, just steps from the Welland Canal, Merritt Island Park, and close to major amenities including Welland Hospital and Niagara College. The property features 4 spacious 2 Bed 1 Bath apts, (each approx. 1000 sq.ft) 5 parking spaces, high basement ceiling with potential for an additional unfinished unit, and strong long-term value. A planner-commissioned concept sketch (available to serious inquiries) outlines a 32-unit redevelopment vision for the site. The area also presents potential for future land assembly, offering added scale for developers exploring larger residential intensification projects. Ideal for investors, developers, or those seeking a well-located income property with long-term upside. Conceptual plans were prepared by a third party and have not been submitted to the City. Call Now! You Don’t Want to Miss this Rare Opportunity! (id:59646)

