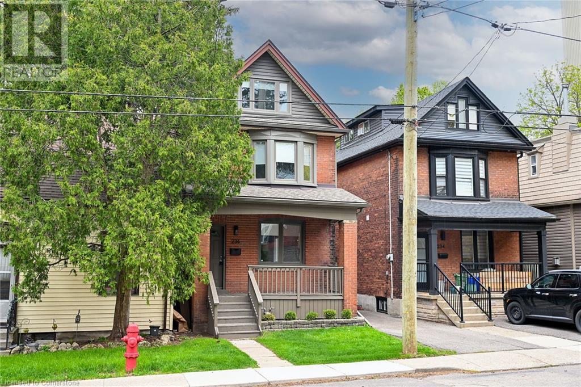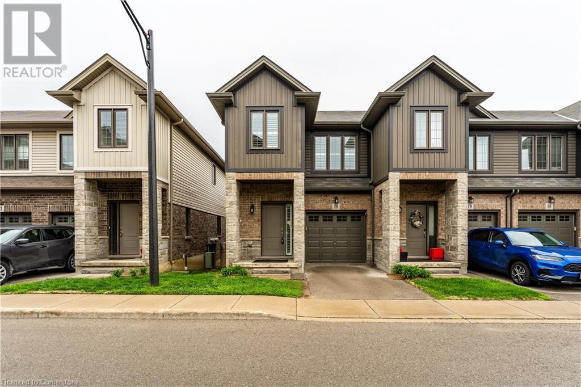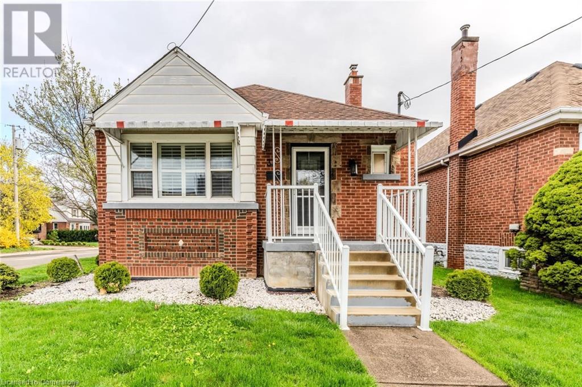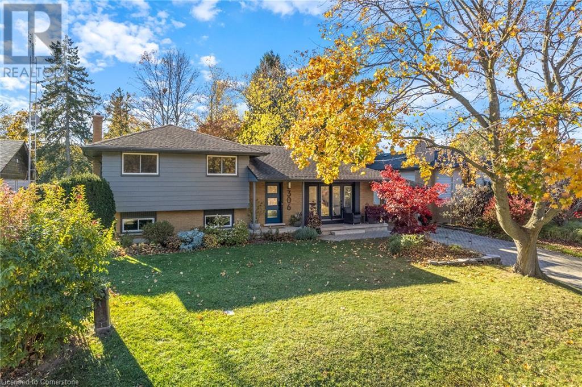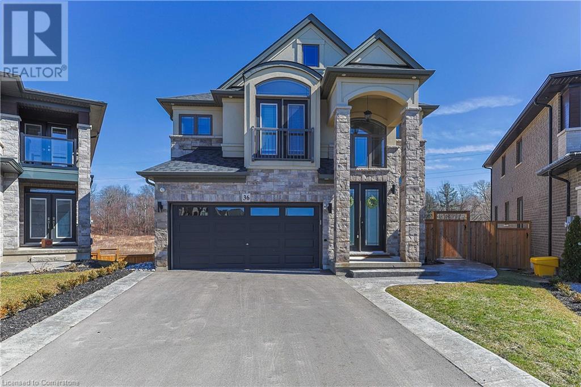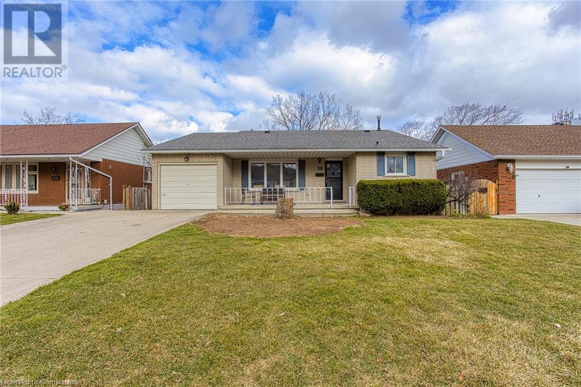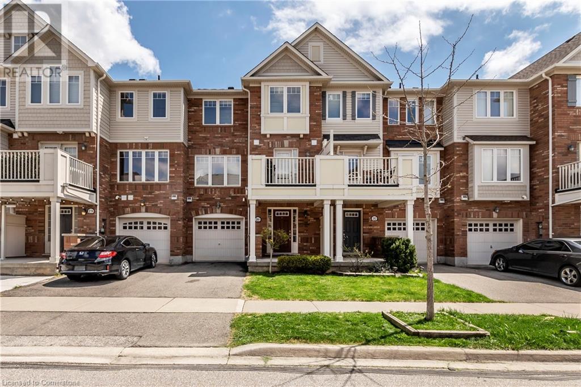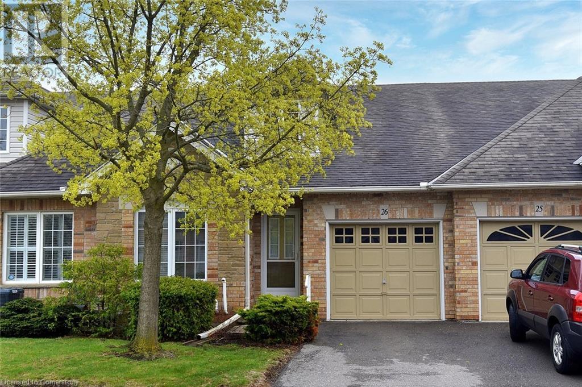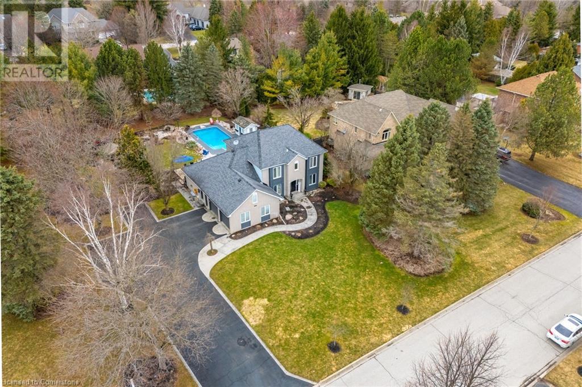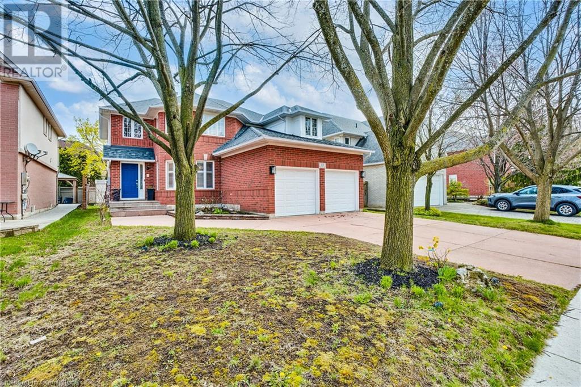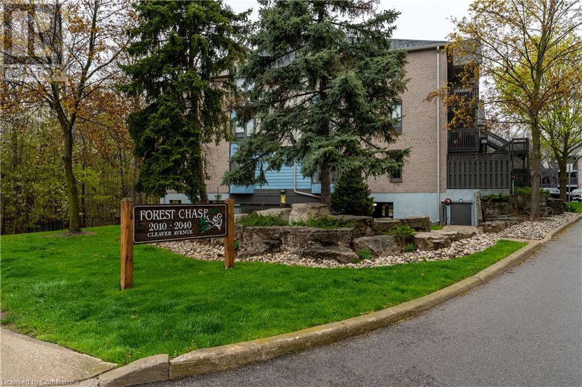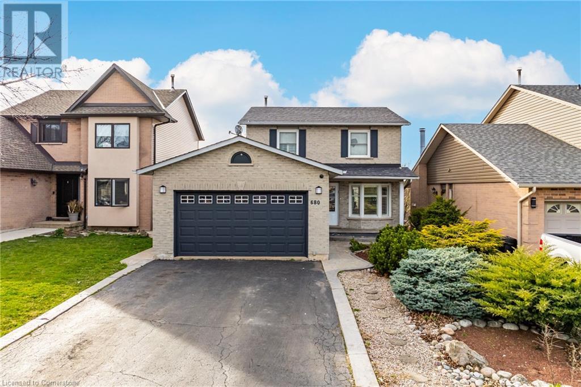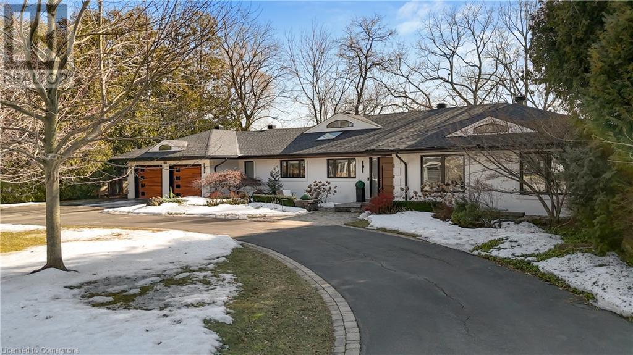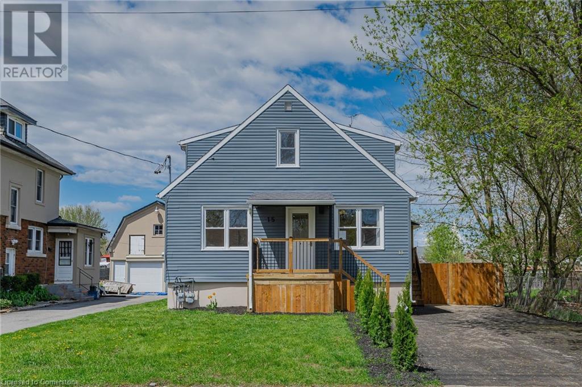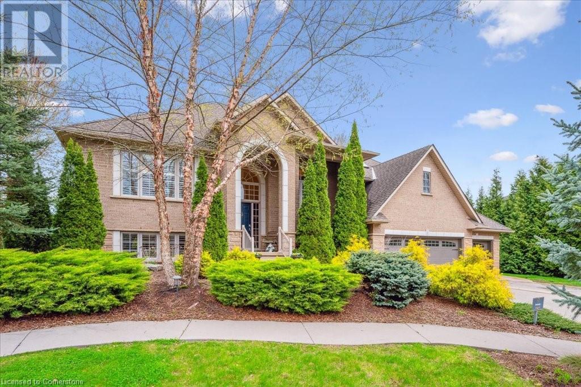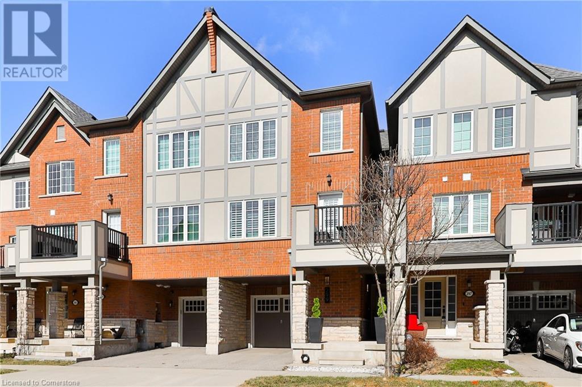236 Bold Street
Hamilton, Ontario
Fully renovated 2.5-storey detached home featuring 4 bedrooms and 2.5 baths. The bright and spacious layout features three bedrooms on the second level, while the finished attic provides a versatile fourth bedroom complete with a 3-piece washroom featuring a skylight window and in-suite laundry—ideal for guests, a home office, or extended family. The updated kitchen includes quartz countertops, built-in dishwasher, and walkout to a fully fenced backyard with parking. Recent upgrades include furnace, A/C, and water heater (approx. 3 years old); roof shingles replaced in 2020. Located within walking distance of Locke Street’s vibrant shops, restaurants, and cafes, and just a short walk to the Hamilton GO Centre. Convenient access to city buses makes commuting to McMaster, St. Joe’s Hospital, downtown, and beyond a breeze. Close to the Bruce Trail, beautiful parks, and schools. Bold Street offers the perfect blend of heritage charm and modern convenience in one of Hamilton’s most desirable communities. (id:59646)
377 Glancaster Road Unit# 20
Ancaster, Ontario
Welcome to Unit 20 at 377 Glancaster Road, an Incredibly built townhome in Stunning Ancaster, less than 10 years old! This townhome is located just minutes away from everything you need including restaurants, shopping and entertainment, including Meadowlands Shopping Centres! Offering a spacious layout this 3 Bedroom, 4 Bathroom home has beautiful Hardwood, Tile and Vinyl throughout the home, and is completely carpet-free; the home also features stunning California Shutters throughout. With a phenomenal Walk-out Balcony, this Open Concept Main floor is sure to delight! The upper floor features a Massive Primary Bedroom, with a walk-in closet and a Fantastic 3-piece Ensuite Bathroom; the rest of the second level is finished with 2 other beautiful bedrooms and a Large 4-Piece bathroom! The basement has been recently finished with Vinyl Flooring and includes a Gorgeous 2-piece Bathroom. This home is absolutely perfect, and ready and waiting for you! All RSA (id:59646)
2297 Mountain Grove Avenue
Burlington, Ontario
This immaculate end-unit split-level townhouse is nestled in a quiet, family-friendly complex in the highly sought-after Brant Hills community of Burlington. Offering 3 spacious bedrooms and beautifully finished with gleaming hardwood floors throughout, this home is move-in ready and full of charm. The updated kitchen features stainless steel appliances and generous storage, while the bright living room showcases large windows with serene views of mature trees and green space. The adjacent family room features brand new carpeting—adding comfort and warmth—perfect for relaxing or entertaining. Enjoy all-new windows throughout the home for enhanced comfort and energy efficiency. The primary bedroom includes a custom closet, oversized windows, and a stylish new 3-piece ensuite. All bedrooms offer hardwood flooring and ample closet space. All bathrooms in the house have been recently professionally renovated. The fully finished basement provides additional living space and a walkout to a private patio that overlooks peaceful green space (no rear neighbours!) with a park and a baseball diamond just a quick walk away (id:59646)
33 Brucedale Avenue E
Hamilton, Ontario
Welcome to this beautifully updated 2+1 bedroom, 2 bathroom bungalow situated in the sought-after Centremount neighborhood, of Hamilton Mountain. This home offers laminate flooring throughout the main level, along with an updated kitchen featuring granite countertops, and California shutters in both living room and kitchen. The partially finished basement with separate entrance provides excellent in-law suite potential, offering flexibility for extended family. Situated on a large, corner lot, with concrete driveway, and an 8.5' x 20' shed. New furnace 2018, roof 2019, electrical panel 2-3 years old. Located close to schools, shopping, transit, and more, this home delivers comfort, convenience, and long-term value/potential. A fantastic opportunity in a prime location—don’t miss out! (id:59646)
115 Charnwood Drive
Oakville, Ontario
If you have a large family, this home just may be the perfect fit! Completely renovated inside and out, offering an impressive 4,242 sq ft above grade and six spacious bedrooms, an exceptional find in any neighbourhood! Every room is generously sized, even the mudroom, a layout truly designed for family life. The timeless Cape Cod exterior features an oversized double garage and sits on a stunning 16,000+ sq ft lot, fully fenced, ultra private, and ideal for family fun. There’s an enormous pool with surrounding deck, plus a covered porch and plenty of green space for play or relaxation. Inside, the main floor sprawls with rich espresso hardwood, two staircases, and fresh paint throughout. The custom kitchen offers hardwood cabinetry, white countertops, a work station, top-tier appliances, a pantry and abundant seating, all anchored by a sun-filled breakfast area that opens to the backyard oasis. The dining room is large enough for any gathering, yet it's the even larger family room that steals the show, with wall-to-wall windows, a fireplace and room for as much seating as you could want. Upstairs, the six bedrooms offer unmatched flexibility: convert one or two into offices, playrooms, or guest suites. The primary retreat includes a vaulted ceiling, large walk-in closet and a hotel-inspired ensuite, your own private escape. The lower level features a full walk-up, home gym, full bath, sauna and an oversized rec room. With immediate occupancy available, you can enjoy summer in this one-of-a-kind home. A true rarity in both space and style. (id:59646)
306 Centre Street
Niagara-On-The-Lake, Ontario
Location, location!! Brand new listing! Welcome to 306 Centre Street in the Old Town of Niagara-on-the-Lake. Only five minutes to the iconic Queen Street, shops, restaurants, theatre, golf course, and the Lake. This home has been beautifully renovated from 2021-2024, including custom modern kitchen with large island that can seat 4 plus quartz countertops and stainless steel appliances. Wide plank oak floors throughout, bathroom with walnut vanity and heated floors (2 full bathrooms total). There are 3 upper bedrooms, 2 living areas, an office, and walk-out from the lower level to the rear gardens. The large lot (70'x141') is adorned with perennials, shrubs, and mature trees. Quiet and serene - fenced in 2023. This sought after neighbourhood has many homes in the $2-4 million range. The large front porch offers a generous sitting area, perfect for relaxing with your morning coffee and the morning sun. The carport can be used as is or converted to a single garage if so desired. Treat yourself - come and view this gem in Niagara-on-the-Lake! (id:59646)
36 Scanlon Place
Hamilton, Ontario
Now Priced at $1,699,900 – Exceptional Value for a Luxury Home Backing onto Forest. Step into luxury and serenity in this beautifully appointed 3,229 sq ft home, now available at a compelling new price. Nestled on a quiet, family-friendly court and backing onto a peaceful forest, this home blends upscale finishes with everyday comfort. A grand foyer welcomes you with an elegant staircase and chandelier, leading to formal living spaces perfect for entertaining. The family room features pot lights and coffered ceilings, opening seamlessly into a custom chef’s kitchen with a dramatic granite waterfall island and a professional-grade side-by-side fridge and freezer. Upstairs, find four spacious bedrooms and a convenient second-floor laundry. The primary suite is your retreat, complete with dual vanity, jacuzzi tub, and separate glass shower. The finished basement offers incredible flexibility with a second full kitchen, large bedroom, 4-piece bath, and a walkout to the backyard—ideal for in-laws or guests. Outdoor living shines with a covered porch, elevated deck, built-in fireplace, custom gazebo, and armour stone landscaping—perfect for relaxing or hosting. The pie-shaped lot widens to 84 feet at the rear, offering rare backyard space and privacy. Don’t miss this second chance to own a luxurious, move-in ready home in an exceptional location—at a newly reduced price!’ (id:59646)
5075 Queens Court
Burlington, Ontario
Location, Location, Location! Welcome to this beautifully renovated raised bungalow, ideally situated on a quiet, child-friendly court with a large pie-shaped lot—just steps from Sheraton Park! Inside, you’ll find a bright and spacious living and dining area with gleaming hardwood floors. The updated kitchen boasts stone countertops and modern cabinetry, perfect for everyday cooking and entertaining. The upper level features three generously sized bedrooms and a renovated 4-piece bathroom. The lower level offers even more living space with a large family room (featuring above-grade windows and a cozy gas fireplace), a fourth bedroom, a second bathroom, and a laundry room. Located just minutes from the GO Train, QEW, schools, trails, shopping malls, and lakefront parks, this home is as convenient as it is charming. Recent updates include: Hot Water Tank (Owned 2024), Driveway (2023), Paved pathway & retaining wall (2023), Roof (2022), Furnace & A/C (Owned, 2018), Kitchen renovation (2018), Bamboo flooring, stairs, ceiling & insulation (2018), Upgraded electrical panel (2018), Main floor bathroom (2016) Don't miss your chance to join this amazing community and make this stunning home your own! (id:59646)
3346 Hannibal Road
Burlington, Ontario
This home was purchased for $300 thousand over asking Now Listed! and are lookiing for your offer and you could be finding a deal of the century! The open-concept kitchen features elegant quartz countertops, a generous peninsula ideal for entertaining, and flows effortlessly into the dining area, highlighted by a stylish accent wall. The spacious living room is filled with natural light, courtesy of a large picture window. Sleek bathrooms, well-sized bedrooms with designer touches, and organized closets add to the home's appeal. Outside, enjoy a double-car driveway and a sunny, expansive backyard—perfect for family fun. Conveniently located close to shopping, schools, parks, and major highways. (id:59646)
38 Country Club Drive
Hamilton, Ontario
Welcome to 38 Country Club Drive, a beautifully maintained home in a serene Hamilton setting. This immaculate property offers a rare combination of privacy and convenience, with a stunning backyard that backs onto a lush forest, creating a peaceful retreat right outside your door. The expansive, fully fenced yard provides ample space for outdoor activities, while the covered patio offers the perfect spot to relax and enjoy the natural surroundings. A separate shed adds extra storage or workspace, enhancing the functionality of the outdoor space. Inside, the home is fresh and inviting with newly painted walls and an airy kitchen that makes meal prep a joy. The main level features a spacious layout, offering the flexibility of a large living area or dining room, perfect for entertaining or everyday family life. Upstairs, you’ll find three well-sized bedrooms and a full bath, each designed for comfort and relaxation. The lower level is a bright and open space that can serve as a cozy living area or recreation room, with the added bonus of an office nook for those working from home. An unfinished basement awaits your personal vision, offering limitless possibilities for storage, a home gym, or additional living space. With its prime location, thoughtfully designed interior, and breathtaking outdoor setting, this home is a rare gem that perfectly balances nature and modern living. Don’t miss your chance to make 38 Country Club Drive your own private oasis. (id:59646)
280 Wetenhall Landing
Milton, Ontario
Welcome home to 280 Wetenhall Landing! Beautifully Built, 2 Bed, 2 Bath Townhouse. Located On A Quiet, family friendly street, adjacent to a large park. Spacious, open foyer features inside access to the garage and a large laundry/ utility room. Main level boasts galley kitchen with breakfast bar and access to private balcony. Hardwood flooring In Living Room, Dining Room & Hallway. This level also has a 2 pc Washroom. The upper level features two generous sized bedrooms and a full bathroom. Close to Schools, Parks, Niagara Escarpment conservation areas, Public Transit, Highway, Shopping, Kelso ski hills And Much More (id:59646)
47 Main Street N Unit# 26
Waterdown, Ontario
Nestled in a quiet, friendly community just steps from vibrant shops and restaurants, this home is ideal for retirees or downsizers seeking easy maintenance and a walkable lifestyle. It is evident the care that has been taken as soon as you enter the front door of this well-maintained 2+1 bedroom home with a walk-out basement. Just off the foyer is a versatile front room with hardwood flooring and a closet, perfect for a home office, den or bedroom. The adjacent 3-piece bath finished in pale lilac, features a stand-up shower and ceramic flooring. The open-concept kitchen is both functional and charming, offering white appliances (dishwasher, fridge, and electric stove), white cabinetry with under-cabinet lighting, a ceramic tile backsplash, and a ceiling fan. A small eat-in area adds a cozy touch, with a peek-through to the living/dining area, which boasts soft cream-colored walls and direct access to a sunny upper balcony with mechanical awning via sliding doors. From this balcony you get a glimpse of how close the beautiful shops and inviting restaurants are situated. The primary bedroom offers the comfort of hardwood floors, a generous walk-through closet, and a 4-piece ensuite bath. The main floor also offers a convenient laundry room and access to the single-car garage. A chair lift ensures easy access to the spacious walk-out basement, which opens onto a private rear patio. The large, carpeted recreation room is filled with natural light and features high ceilings and a cozy gas fireplace. An additional bedroom is found on this bright lower level. A second 3-piece bathroom with a grab bar and dual access enhances functionality, while a utility room provides ample space for a workshop and storage. Additional storage is available under the stairs. This bright and spacious bungalow is ideal for buyers looking for a lovingly maintained home that offers comfort, convenience, and charm in one perfect package! (id:59646)
27 Trelawn Parkway
Welland, Ontario
Welcome to 27 Trelawn Pkwy. Prime north end location, only steps away from Trelawn Park and 3 minute walk to Zehrs. Great for commuting, close to HWY 406 and HWY 20. Updated kitchen with granite counter and extended kitchen cabinet. Brand new appliances and plaster construction. Gleaming updated hardwood floors on the main original oak hardwood floor. All newer vinyl windows, Water purification system, furnace and air conditioner. Step in the large foyer and enjoy all this home has to offer with separate entrance. Upstairs you will find a large living room, formal dining room, eat in kitchen, 3 pc washroom plus 3 good sized bedrooms. This fully finished lower level a large recrm with propane fireplace, an updated 3 pc washroom. This house has alot of potential and can be easily converted into two separate units and can be rented out going rent is $1500 which is perfect for first time buyer with extra income. The recrm could be easily converted to a 4th bedroom & family room. (id:59646)
2055 Walkers Line Unit# 240
Burlington, Ontario
Wow! Gorgeous open concept stacked townhome nestled in highly sought-after Millcroft community! This renovated 2-bedroom residence offers fresh neutral decor. Open-concept living space with stylish luxury flooring, an airy layout with elegant finishes that create a warm and inviting setting. This beautifully updated home is perfect for first-time buyers, downsizers or investors! The home offers an expansive open living area. The Eat-In kitchen boasts brand new countertops, backsplash, stainless steel appliances, ample cabinet space, and the breakfast area bathed in natural light, making family meals and gatherings a joy! The second floor, featuring a huge primary bedroom, two walk-in Closets, a skylight and a Walk-Out to Juliette balcony providing a tranquil retreat for morning coffee. The upper level also features a generously sized second bedroom and an updated 4-piece bathroom, along with convenient second-floor laundry. The property includes a garage & driveway just a few steps away with extra-large storage. Ideally located, this property offers unparalleled convenience with easy access to top-rated schools, shopping, public transit, and major highways. This gem of a home could be yours if you act soon! (id:59646)
27 Gladiola Drive
Carlisle, Ontario
Nestled in one of Carlisle’s most sought-after neighbourhoods, this 4+1 bedroom, 3.5 bath home offers approx. 4,225 sq. ft. of beautifully finished living space. With an updated kitchen, bathrooms, there are just too many upgrades to list, this home perfectly blends modern style with everyday comfort. The true showstopper is the backyard retreat. Spend your summers lounging by the inground pool, soaking in the hot tub, or hosting family BBQs under the gazebo, all while surrounded by the calming sounds of the pond and fountain. An outdoor speaker and stereo system sets the perfect ambiance, while the irrigation system keeps the gardens lush and vibrant. Just minutes away, enjoy scenic trails, parks, and Carlisle’s charming downtown with its quaint shops. This property offers a rare combination of luxury, tranquility, and convenience—a perfect place to call home. (id:59646)
17 Taymall Street
Hamilton, Ontario
Beautiful six-bedroom, two-bathroom home in a prime Hamilton Mountain location!! Welcome to 17 Taymall Street. This well appointed home is tastefully updated throughout. Upon entry, you are greeted by the bright and spacious living room, perfect for both unwinding and entertaining. The kitchen boasts beautiful custom cabinetry, a sleek backsplash, and stainless-steel appliances including a dishwasher. Upper bathroom boasts a beautiful soaker tub and a walk-in shower. All of the bedrooms are sizeable with ample closet space and large windows. The basement is accentuated by the very large rec room which is equipped with a beautiful veneer stone fireplace. Enjoy the backyard oasis with the deck space and swimming pool! Quick and easy access to the Lincoln M Alexander Parkway, QEW, and limitless amenities including Limeridge Mall makes this location truly optimal for anyone who would like to lay down their roots in Hamilton. (id:59646)
58 Anderson Court
Ancaster, Ontario
Live in one of the most sought after neighbourhoods and safest Cul-de-sacs in Ancaster. Enjoy 4200+/- square feet of total space on 3 floors in this family sized home! 4 bedrooms on the 2nd floor with 3 full ensuite baths PLUS 2 main floor offices/dens that you could turn into a 5th and 6th bedrooms by adding closets. Modern eat-in kitchen featuring quartz countertops, stainless steel appliances, full height shaker style cabinets, crown molding, tiled backsplash, convenient center island, double sink overlooking twin windows to yard, walkout to deck. Soaring ceilings with multiple windows to bathe the family room in sunlight. Hardwood and tile on the main floor. Double sided gas fireplace, open to the family room and to the eat in kitchen. Separate dining room with coffered ceiling detail. Main floor laundry and updated powder room. Sweeping staircase to the second level. Primary bedroom with ensuite bath with tub, walk in shower, double sinks, double closets and Juliette balcony with double doors opening to the living area below. A second bedroom with ensuite bath and double closets. A third and fourth bedroom with a Jack and Jill full 4-piece bath connecting them. Expansive, fully finished basement with built in entertainment center with electric fireplace, a separate room for office/gym and another full 3-piece bath. Potential to create an in-law suite in the basement with separate private entrance through the garage. Fully insulated, double car garage with insulated aluminum garage doors with inside entry to home & door to yard & 60 amp 220V plug in garage is ready for you to install an electric car charger. Fully landscaped backyard with mature trees and no rear neighbors. In-ground sprinkler system. Close to Escarpment Hiking Trails, Morgan Firestone Arena, Community Centre and Pool. Amazing School district. Easy access to the highway and shopping nearby, with none of the traffic of downtown Ancaster! This is the house you have been waiting for! (id:59646)
113 Meadowlands Boulevard
Ancaster, Ontario
Ready to live in one of Ancaster's most desirable family neighbourhoods? This sun-filled 4-bed, 3-bath detached home offers over 3,500 sq ft of thoughtfully designed space, including an unfinished basement with potential for multigenerational living, in-law suite, or rental. Walk to top-rated schools, Meadowlands Park, Costco, Cineplex, trails, golf, and waterfalls. The open-concept main floor features a bright eat-in kitchen with brand new appliances, double-sided fireplace, formal dining, and a main floor den ideal as a library or office. Upstairs, enjoy a spacious primary suite with walk-in closet and a smart laundry chute. Outside, relax in your fenced yard with concrete drive and 2-car garage. With quick access to Hwy 403 and just 18 minutes to the GO, this home checks every box for families or upgraders. Book your showing today before it's gone! (id:59646)
2030 Cleaver Avenue Unit# 302
Burlington, Ontario
Come check out this Stunning Corner-Unit Penthouse Condo, in beautiful Headon Forest, Burlington just minutes from lake and highway access. This Spacious 2-Bedroom condo is priced to sell and is ready to be called your home. With Gorgeous solid wood cupboards, an open kitchen/great room, 2 Large Bedrooms, a Massive 5-piece Bathroom, a Private Balcony, and so much more; there is nothing to do but move in an enjoy. This unit features Mountains of natural light, Carpet Free Living, Top Floor luxury, and an incredible view! With every amenity at your fingertips, come find your dream home today! All RSA Condo fees include Water, Lawn and Snow Care, Building Maintenance and Insurance, and more! All RSA (id:59646)
680 Rexford Drive
Hamilton, Ontario
Your dream home awaits! Welcome to 680 Rexford, the perfect house in the perfect location! With over 2,000 sq ft of total living space on a large lot, this house is amazing for having family and friends over. When you drive up to the house, the large driveway, brick exterior and amazing landscaping will be just the first things to wow you. Inside you will love all the nice features such as the large foyer, mud room/laundry room, renovated powder room, new flooring, trim, doors, paint, this house is all set for you to enjoy. Upstairs you have 3 bedrooms with a large master bedroom and a 5-piece luxurious bathroom. In the lower level, you will find 2 more bedrooms, a rec room, another undated washroom, and it is a walk-out basement. Finally, the best part for last is the backyard oasis. The large in-ground heated pool is surrounded by stamped concrete, big rocks, trees and bushes to give you a sense of tranquility from the outside world. There is an elegant balcony that overlooks the pool, enjoy some wine with a friend while watching over all the fun going on pool side. Looks of great upgrades and renovations, ask your agent for the list! Everything in this house is done for you, the owners really took pride in this house and it shows, do not miss out on this rare gem! (id:59646)
820 Glenwood Avenue
Burlington, Ontario
Nestled on nearly half an acre in one of Aldershots most desirable streets, this extensively renovated bungalow offers an exceptional blend of elegance and comfort. Set on a private, wooded ravine lot measuring 120x187 ft, this 4 bedroom plus 1 den, 4 full bathroom home is a true gem. Step into the spacious foyer and be captivated by the breathtaking views through the expansive picture windows, showcasing serene natural surroundings that invite relaxation. The open-concept design and thoughtful updates throughout make this home ideal for entertaining and hosting memorable gatherings with family and friends. The chef-inspired kitchen is a standout feature, boasting a stunning waterfall island, high-end appliances, and ample counter and cabinet space. The living room's impressive gas fireplace serves as a stylish focal point, creating a warm and inviting ambiance along with a generously sized dining room. A four-season solarium with sliding glass doors extends the living space, providing the perfect spot to unwind or entertain year-round. The primary suite is a private retreat, complete with oversized windows, direct access to the solarium, custom closets, and a luxurious spa-like ensuite. This stunning ensuite showcases fully tiled walls, a standalone tub, a glass shower, a double vanity, and a smart toilet. Three additional bedrooms and two full bathrooms complete the main level. The lower level offers a walk-out to the backyard, providing yet another opportunity to enjoy the tranquil views. The current office space can easily serve as an additional bedroom, adding versatility to the layout. Outside, the beautifully landscaped garden and mature wooded lot create a peaceful, private oasis. Just steps from the lake and LaSalle Park, this exceptional property offers endless opportunities for outdoor recreation and relaxation. Don’t miss the chance to call this stunning home your own. (id:59646)
15 Mccain Street
Port Colborne, Ontario
Welcome to 15 McCain Street, Port Colborne, a beautifully updated legal duplex offering modern finishes, excellent functionality, and a fantastic investment opportunity. With separate entrances, separate gas meters, and separate electrical panels (2025), this property is thoughtfully designed for multi-unit living. The double-wide driveway (redone 2025) provides parking for five vehicles, while recent upgrades like the roof (2024), HVAC system (2024), and two new A/C units (2025) ensure comfort and peace of mind. The front unit spans the main floor and basement, featuring 2 bedrooms, a stylish three-piece bathroom, a bright kitchen, and laundry located downstairs. The back unit, accessed from the side entrance, offers a welcoming main floor with a kitchen, three-piece bathroom, and laundry, plus three spacious bedrooms and a cozy living room upstairs. Set on a quiet street close to schools, parks, and shopping, this turn-key property is perfect for buyers looking to house hack, live in one unit and rent out the other, or for investors seeking a fully updated, income-generating home. A rare find in today’s market! (id:59646)
1 Franks Lane
Brantford, Ontario
Your Dream Home Awaits in Foxhill Estates, Brantford! Discover the perfect blend of luxury, comfort, and functionality in this exceptional raised bungalow, set on a premium corner lot in one of Brant county’s desirable areas. Step inside to a bright, open-concept main level featuring soaring ceilings, rich maple hardwood floors, and three generous bedrooms—including a tranquil master bedroom with a walk-in closet, private ensuite, and separate entrance with sliding doors to a two-tiered oversized backyard deck. The spacious kitchen flows seamlessly into the living room with a cozy fireplace, while a convenient main-floor laundry room adds everyday ease, with direct access to the garage. The kitchen has a separate sliding door walkout to the deck. Working from home? Enjoy a private, skylight-filled office above the heated 3-car garage, ideal for remote work or creative pursuits. The fully finished lower level offers incredible flexibility, complete with a private side entrance, heated floors, full kitchen, family and dining areas, 2 rooms including 1 bedroom, and a full bath—perfect for multi-generational living or an in-law suite. The lower level is raised, showcasing large windows and bright light throughout. Outside, relax or entertain in your private backyard oasis, featuring mature landscaping, a full-property irrigation system, a fully fenced inground salt water pool, two sheds and nearly an acre of space and utmost privacy to enjoy all year round. This home truly has it all—style, space, privacy, and endless potential for families of all sizes. Don’t miss your chance to own this rare gem! (id:59646)
299 Jemima Drive
Oakville, Ontario
Bigger, Brighter, Better – and Freehold! Why settle for small when you can own 1,606 sq. ft. of upgraded living in Oakville’s sought-after Preserve? This oversized Mattamy-built townhome offers rare space, style, and value with no condo fees. The sun-filled main floor features open-concept living, granite kitchen counters, and a walkout to your private balcony with BBQ nook—perfect for weekend brunches or winding down after work. Upstairs, find two spacious bedrooms, each with a full bath, including a private ensuite in the primary. Three levels of finished space give you the flexibility to live, work, and entertain with ease. Includes single garage, exterior storage, and parking for two. Walk to top-rated Oodenawi Public School, parks, trails, and local shops. Just minutes from Oakville’s Uptown Core, transit, and highways. Ideal for young professionals or small families looking for more space without the hassle of condo fees. (id:59646)

