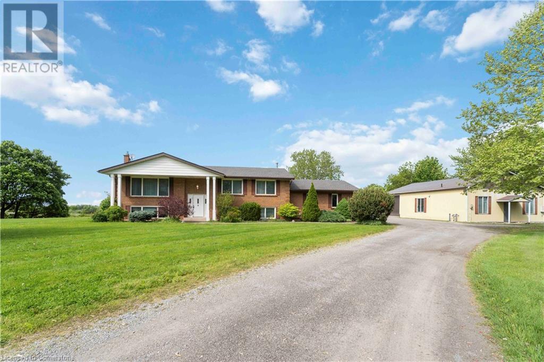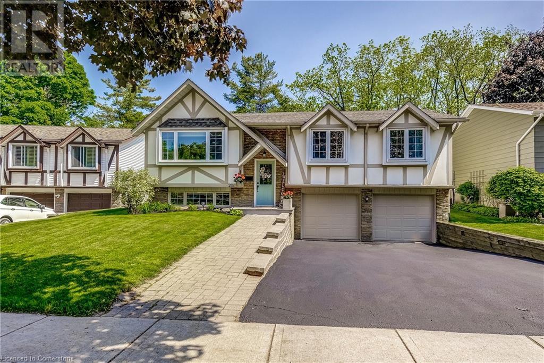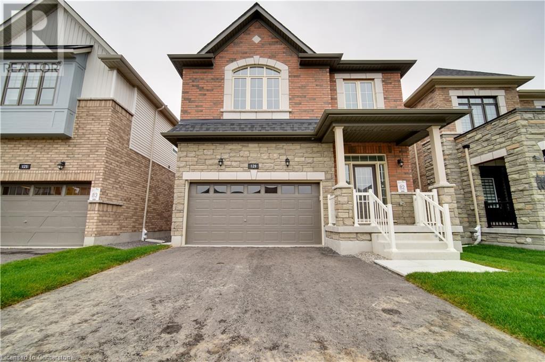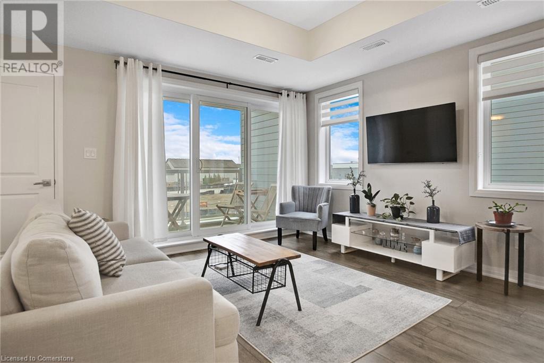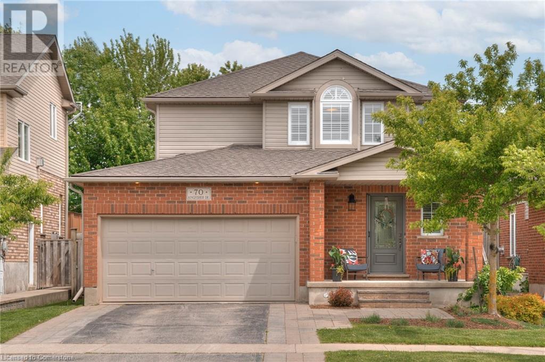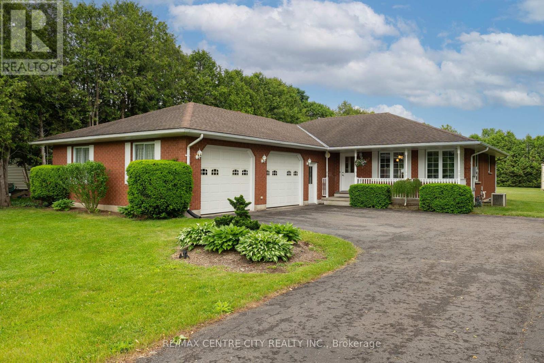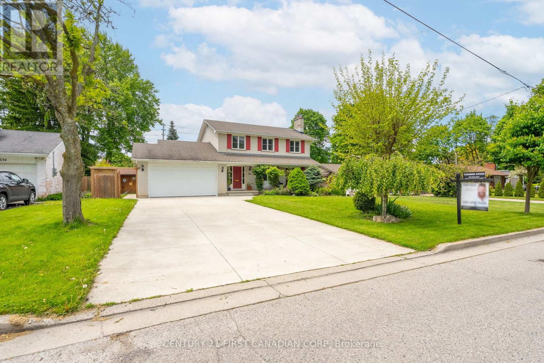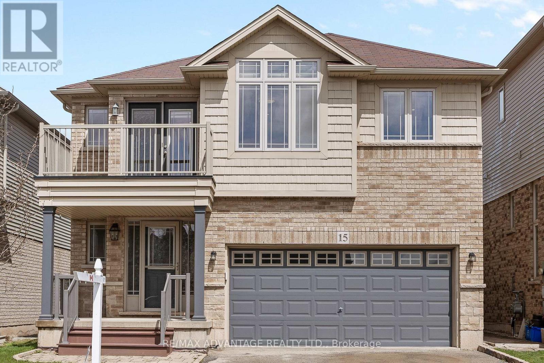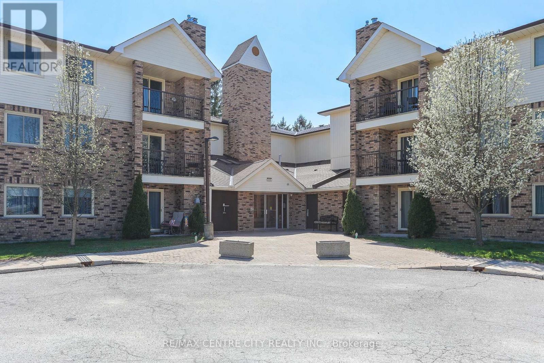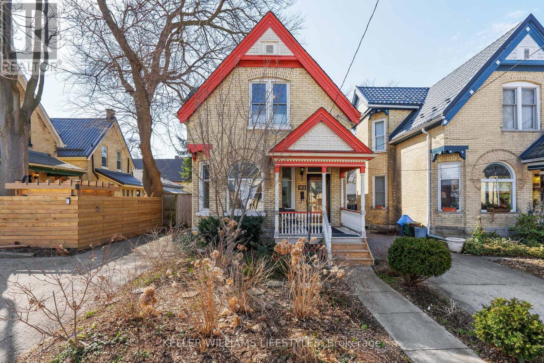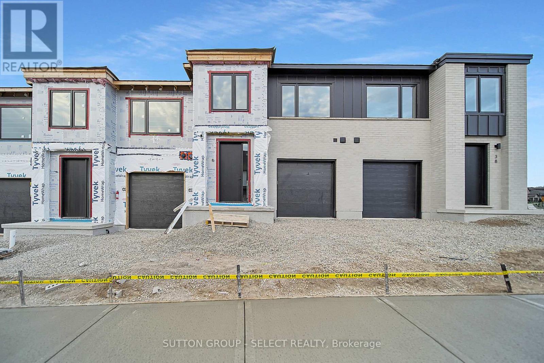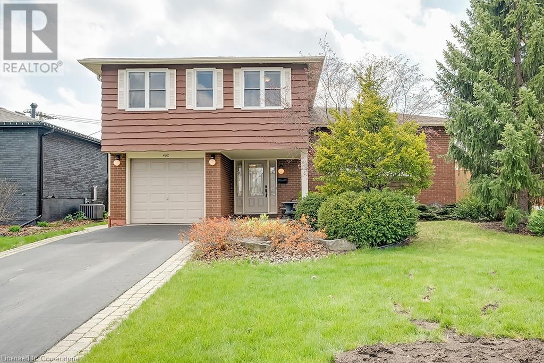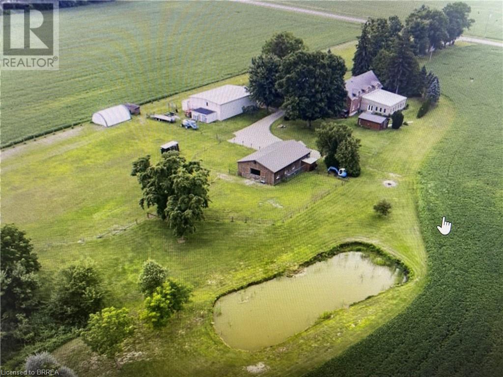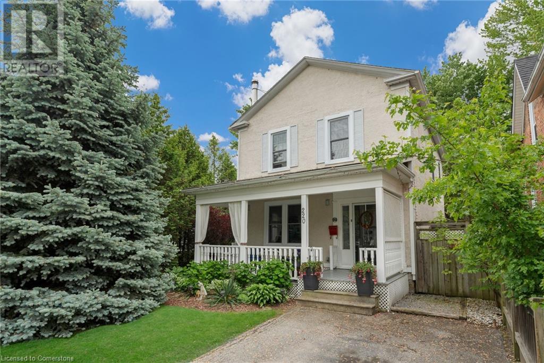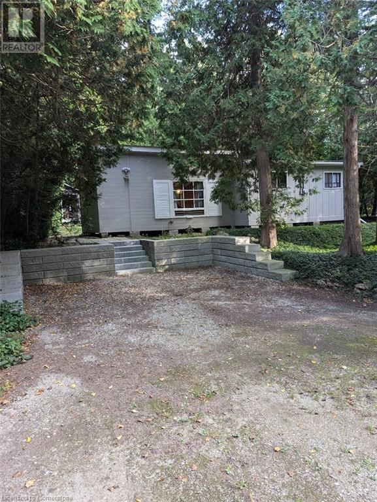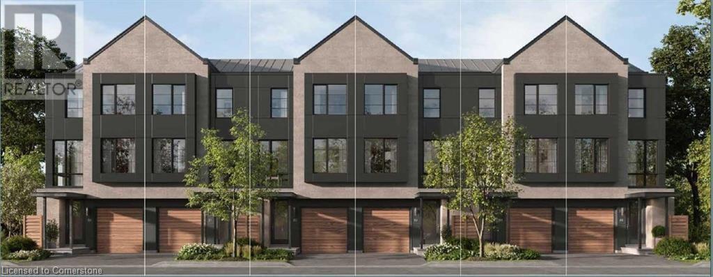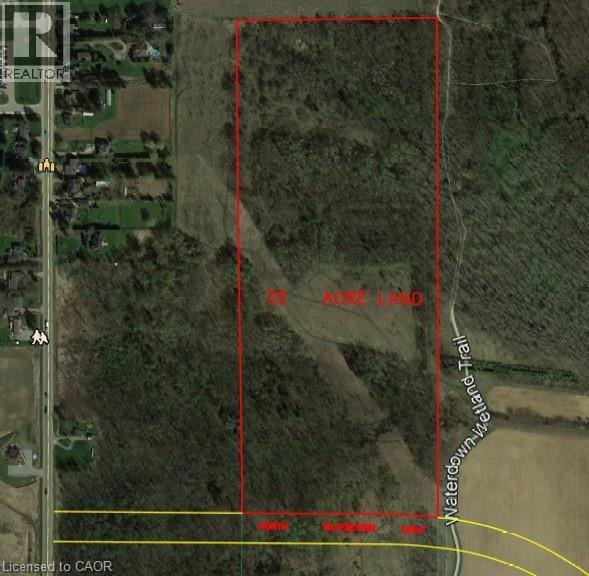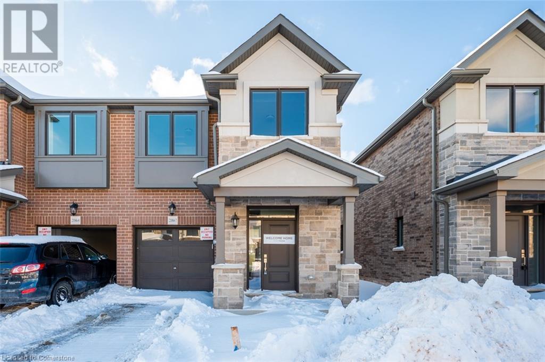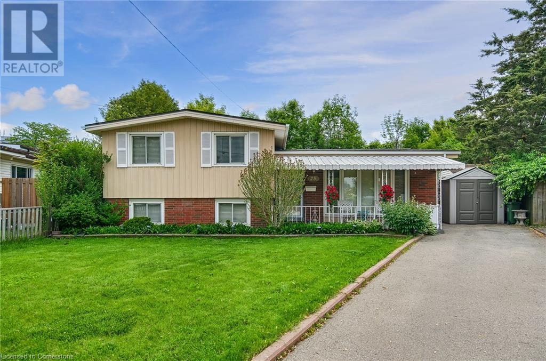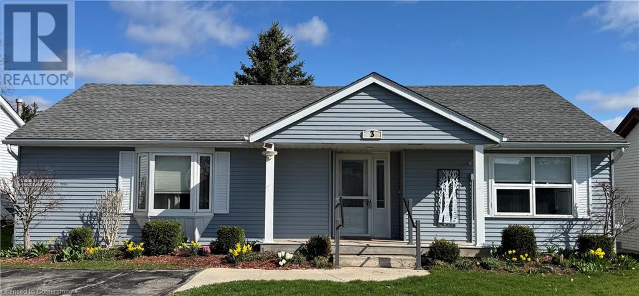5329 King Street
Lincoln, Ontario
If you are seeking a property with popular features, this could be the one. Imagine living in a peaceful country setting while still being conveniently close to town and the highway. The properties' zoning gives the owner several business opportunities. Immaculate raised bungalow home features 2 kitchens that could be ideal for in-law set up. Gleaming hardwood throughout the main level. Relax in the lower level with thermostat controlled fireplace. Newer upgraded Anderson windows and patio door giving amazing views across your 1.6 acre yard include Toronto skyline and Lake Ontario. New septic tank installed May 2025, patios will be restored. This property includes a spacious 35x64ft shop, offering 2,240 sqft of versatile space. The shop is equipped with an office area and two bathrooms for added convenience. You'll appreciate the high ceilings, providing ample storage options and the possibility of installing a car hoist. The shop also features 3 pole hydro with 600 amps, efficient in-floor heating and a split air heating and cooling system specifically for the office space. Parking will never be an issue with enough room for 6-8 vehicles. Furthermore, the shop has it's own dedicated water supply and septic system, complete with 2 bathrooms. (id:59646)
2181 Lancaster Crescent
Burlington, Ontario
Welcome to this beautifully updated and meticulously maintained family home, nestled on a quiet street in the heart of Burlington’s desirable Brant Hills neighbourhood. Situated on a lush, private pie shaped lot, surrounded by mature trees, hostas and peonies, and a stately pear tree as its centerpiece. The backyard offers a rare retreat with no rear neighbours, backing directly onto the scenic and historic Ireland House Museum. Step inside to discover high-quality finishes throughout, including locally sourced walnut hardwood floors, classic trim, and fresh professional painting in timeless Benjamin Moore Simply White. The open-concept main floor is perfect for family living and entertaining, featuring a spacious living and dining area with oversized sliding patio doors leading to your private deck and landscaped backyard oasis. The stunning chef’s kitchen has been fully renovated with entertaining in mind. Highlights include a large walnut island with deep sink, Inwood custom cabinetry, floating shelves with integrated lighting, a secondary prep sink, and a gas range stove. Generous kitchen windows frame serene views of the backyard, with a cedar deck, pergola, and a fenced-in pool surrounded by vibrant, mature gardens. Upstairs, you’ll find 3 spacious bedrooms filled with natural light and ample closet space. All bedroom and lower level flooring was replaced in 2022 for a fresh, modern feel. The fully finished lower level offers a large bedroom and family room, complete with custom built-ins, a cozy gas fireplace, and a full 3-piece bathroom—perfect for guests or a growing family. Additional features include indoor access to the double car garage and recent refinishing of walnut hardwood floors (2025) and newly sanded and stained exterior deck (2025). This home seamlessly blends comfort, style, and functionality, both indoors and out. Don’t miss this rare opportunity to own a turnkey property in one of Burlington’s most family-friendly communities! (id:59646)
530 Seaman Street Unit# 1
Stoney Creek, Ontario
Situated in the heart of the Stoney Creek industrial corridor with quick easy access to the QEW at Fruitland Road. Office space, warehouse space, and grade level drive in bay. Perfect for small businesses needing indoor vehicle parking, storage or equipment handling. Ample office space with boardroom for meetings. Ample Parking. Available immediately. Reasonable TMI costs. (id:59646)
3 Banff Drive
Hamilton, Ontario
Stunning 3-bedroom, 2-bathroom home on a spacious corner lot with a dual-entrance driveway, offering both style and functionality. The stucco and stone exterior creates great curb appeal, complemented by mature trees and beautifully landscaped gardens. Step inside to an open-concept main floor with a tiled foyer that flows into the bright living room, featuring a stone electric fireplace. The kitchen is perfect for entertaining, with granite countertops, stainless steel appliances (including a 2025 dishwasher), a gas range, and a large island with seating. Patio doors off the kitchen lead to a private backyard, great for indoor/outdoor living this Summer. Upstairs, you’ll find 3 bedrooms with large windows and plenty of closet space, along with a spacious bathroom featuring double sinks and bathtub. The finished basement offers a flexible recreation space, a 3-piece bathroom, and a separate entrance through the laundry room, great for guests, in-laws, or future income potential. Additional upgrades include a custom-built shed (2024), side gate and back fence, and new electrical panel (2025). Located in a family-friendly neighbourhood on the East Hamilton Mountain, just steps from Bobby Kerr Park and minutes to groceries, restaurants, Limeridge Mall, and quick highway access via the Linc. (id:59646)
287 Montrose Avenue
Hamilton, Ontario
Welcome to 287 Montrose Avenue, a charming all-brick bungalow available for lease in the heart of the Rosedale neighbourhood—one of Hamilton’s most sought-after communities known for its mature trees, quiet streets, and easy access to parks, trails, and commuter routes. This 3+1 bedroom, 2 full bathroom home has been freshly painted throughout and features all new flooring, creating a clean, modern feel from the moment you walk in. The bright main floor includes a spacious living room, three well-sized bedrooms, and a full 4-piece bathroom, offering both comfort and functionality for families or couples alike. Downstairs, the fully finished basement includes a second kitchen, an additional bedroom, and a 3-piece bathroom, along with a separate side entrance—making it an ideal in-law suite or private retreat for older children, extended family, or guests. The property sits on an expansive, fully fenced corner lot, perfect for outdoor entertaining, gardening, or simply enjoying the space. You’ll find two storage sheds in the backyard and plenty of parking with a garage and driveway accommodating up to three vehicles. Located just minutes from the King’s Forest Golf Course, Rosedale Arena, trails, schools, shopping, and the Red Hill Expressway, 287 Montrose Avenue offers the perfect blend of convenience, privacy, and space—ready for its next family to call it home. (id:59646)
4600 Kimbermount Avenue Unit# 85
Mississauga, Ontario
Welcome to this beautiful 3-bedroom, 3-bathroom townhouse nestled in the heart of Erin Mills! Featuring a bright and functional layout with spacious principal rooms, this home offers comfortable family living in one of Mississaugas most sought-after neighbourhoods. The open-concept main floor boasts a modern kitchen, a cozy living and dining area, and a walk-out to a private patio perfect for relaxing or entertaining. Upstairs, youll find three generously sized bedrooms, including a primary suite with a 4-piece ensuite and ample closet space. Located just minutes on foot from Erin Mills Town Centre, top-rated schools, parks, restaurants, grocery stores, and public transit. Easy access to Hwy 403, Credit Valley Hospital, and more.The perfect blend of convenience, comfort, and community living! Legal Description: UNIT 25, LEVEL 1, PEEL CONDOMINIUM PLAN NO. 646 AND ITS APPURTENANT INTEREST. THE DESCRIPTION OF THE CONDOMINIUM PROPERTY IS : PT LT12PL 1003 DES PTS 23 TO 29,34,37 TO 40 ; T/W 153219VS,LT213505,LT2087488,LT2087493 ; S/T LT1450958,LT2087490,LT2087491,LT2087485,PR21972 ; S/T & T/W AS IN DECLARATION PR96631 ; SAID EASEMENTS ARE MORE PARTICULARLY DESCRIBED IN SCHEDULE A OF DECLARATION PR96631(AMENDED BY J.MODDISON 01/07/23) ; MISSISSAUGA (id:59646)
2162 Heidi Avenue
Burlington, Ontario
IN-LAW POTENIAL with SEPARATE ENTRANCE: Custom-Built 4-Bedroom Home in a Family-Friendly Neighbourhood Welcome to this bright and spacious custom-built home, offering over 3,500 sq. ft. of well-designed living space. Featuring 4 generous bedrooms and 3.5 bathrooms, this open-concept layout is perfect for comfortable family living and entertaining. A separate entrance provides potential for an in-law suite or rental opportunity, adding flexibility and value. Enjoy a private backyard oasis, ideal for outdoor gatherings, and a double car garage with ample driveway parking. Nestled in a highly sought-after, family-friendly neighbourhood, this home is just minutes from top-rated schools, parks, shopping centres, and major highways—providing the perfect blend of community charm and urban convenience. A rare opportunity to own a beautifully crafted home in a location where families thrive! (id:59646)
1 Helen Court
Central Elgin (Belmont), Ontario
The WOW Factor is HERE!! Welcome to the beautiful hamlet of Belmont! This stunning 4 yr young home home is situated on a massive lot on a quiet street. You couldn't replicate this home today for under $1 Million. There is a walkway path to the Main St where you will find all things you could want in a small town. Tim Hortons, Freshmart, Hockey Arena and Sports Fields, Belmont Town Restaurant, LCBO, Library and beautiful parks to name a few. Step inside and see INCREDIBLE 10ft ceilings on the main floor. Its open concept and filled with so much natural light with every window fit with custom Zebra Blinds to keep bright but eliminate any glare. Honeywell T9 Smart Thermostat helps you control things while you are away or just snuggled in bed. The front room is the perfect spot for a home Office or Kids Play room with pocket doors to hide away. A large dining room open to the spacious kitchen with pantry, island and if you choose, a small dinette/breakfast space. Patio doors to the deck and backyard are easily accessed for BBQ all year round. The Family Room is a great space with an electric Fireplace that can stay or go! Coming inside from the double garage is a small powder room and mud room space with a great closet to keep things neat and tidy. Upstairs is 4 very generous sized bedrooms. The primary suite is 13'8" x 18'8" and gives space for the perfect reading nook. A 4 pc ensuite and everyones dream of a spectacular walk in closet! You will also find the laundry room convienently located with all the bedrooms which saves so much extra mess. All bedroom windows have been fit with black out shades behind the custom Zebra Blinds. The basement has been spray foamed with insulation on the exterior walls and framed for easy finishing with a rec room and 2 bedrooms if you choose. It is also wired for all electrical and has a rough in space. This home is perfect for growing families and with it just minutes from London what are you waiting for? (id:59646)
129 Lumb Drive
Cambridge, Ontario
Welcome to your dream home! This stunning detached residence is a perfect blend of elegance, modern convenience, and security. Step inside to an inviting open-concept living and dining area, illuminated by large windows and enhanced by gleaming hardwood floors, with a gas fireplace adding warmth and charm. The spacious kitchen features quartz countertops and a generous breakfast area that opens to a charming patio, ideal for morning coffee or outdoor gatherings. A beautifully crafted stained oak staircase leads to the upper level, where you'll find a luxurious primary suite with a walk-in closet and a spa-like 5-piece ensuite. Three additional well-appointed bedrooms offer ample closet space, with the added convenience of an upper-floor laundry room. Designed for both comfort and peace of mind, this home features a rough-in for four perimeter security cameras, smooth ceiling finishes throughout, a 200 AMP electrical panel, an electric vehicle rough-in in the garage, and large basement windows that fill the lower level with natural light. Nestled in an exceptional location, this home offers an unparalleled living experience—don’t miss your chance to make it yours! (id:59646)
135 Chalmers Street S Unit# 65
Cambridge, Ontario
Tucked into a quiet, well-connected pocket of Cambridge, this bright and spacious 2-bedroom, 1-bath townhome offers practical living with a touch of comfort with brand new flooring and freshly painted throughout. The main level features generous living and dining areas with updated flooring, a kitchen with excellent storage and workspace, and access to a fully fenced back patio—perfect for outdoor dining or a small garden setup. Upstairs, two roomy bedrooms offer ample natural light, and the full bath is clean and functional. Enjoy the added convenience of a private garage, dedicated parking, and a welcoming foyer entry. Located close to shopping, public transit, schools, and just minutes from Highway 8 and the 401, this home blends quiet residential living with easy access to everything you need. Low Condo fees here and parking for 2 cars! (id:59646)
100 Seabrook Drive
Kitchener, Ontario
2 BED + DEN, 2.5 BATH SPACIOUS END-UNIT TOWNHOME IN KITCHENER'S HURON PARK COMMUNITY! This modern and spacious townhouse offering 1500 square feet of beautifully upgraded living space. Designed with comfort and functionality in mind, this home features two generous bedrooms, two and a half bathrooms, and a versatile main floor den that can easily serve as a home office, guest room, or play area. The open-concept kitchen, living, and dining area is filled with natural light and showcases stainless steel appliances, quartz countertops, and access to a private balcony—perfect for relaxing or entertaining. Upstairs, the primary suite includes a walk-in closet and a private three-piece ensuite, while the second bedroom also features its own walk-in closet and a private balcony. Convenient upper-level laundry adds to the ease of everyday living. This home includes one parking spot and internet as part of the condo fees. Located just steps from Jean Steckle Public School, RBJ Schlegel Park, scenic trails, and green spaces. You are also just minutes from shopping, dining, downtown Kitchener, and major highways including 7/8 and 401. Whether you're a young professional, a small family, or an investor, this home offers the perfect combination of style, comfort, and location! (id:59646)
20 Tami Court
Kitchener, Ontario
** OPEN HOUSE: Saturday & Sunday (June 7 & 8) 2:00-4:00 PM. ** Welcome to 20 Tami Ct, an immaculate 3+2 Bedroom & 3 full Bathrooms Bungalow in a quiet Cul-de-Sac of the sought-after Grand River North area. This Full Brick custom-built home with a great overall layout designed for total functionality and plenty of desirable features will give you an instant vibe of welcoming feel. Large main floor showcasing 3 Bedrooms with an Ensuite + an additional 4 Pc Bath, a well-appointed Kitchen with Granite tops, lovely Family Room with gas Fireplace, Dining, Living Room, Dinette and a convenient Laundry. The fully finished Walk-Out Basement with its Large space, Separate Entrance, 2 Bedrooms, huge Rec Room with Fireplace that can be further partitioned to suit your needs & tastes and a New full Bathroom it’s undoubtedly an ideal setup for an In-Law setup or mortgage Helper – you will appreciate it more by seeing in-person. A large Utility and Cold room offer plenty of additional storage space. Also, take advantage of a variety of upgrades: 35 Year Architectural grade shingles (2006), New furnace (2020), 20 x 16 Upper Deck + a Lower Deck & concrete Patio, California shutters throughout, Concrete Driveway, Stainless basement Appliances, Maple hardwood, Luxury Vinyl & Ceramic, additional basement Laundry and more. The parking capacity of the driveway, double car garage, the large finished basement with abundant natural light, and direct basement access also makes the home suitable for multi-generational family use. Whether you’re a growing family, first-time home buyer or an investor seeking a lucrative opportunity, this property offers an attractive package of comfort, convenience, and potential. Extremely well-kept and regularly maintained home in amazing condition reflecting an evident pride of ownership, don't miss this out ! (id:59646)
130 Maple Street
Drayton, Ontario
SEPARATE ENTRANCE TO THE BASEMENT. This beautifully designed 4-bedroom model offers over 2,447 sq. ft. of thoughtfully crafted living space. Located in a tranquil, family-oriented neighbourhood, this home blends elegance and practicality. The main floor features an open layout, enhanced by large windows that fill the space with natural light. The gourmet kitchen with a large island is a chef's dream and the perfect spot for family gatherings. Upstairs, the primary suite is a true retreat, featuring a large window, a walk-in closet, and a luxurious 6-piece ensuite, complete with a spacious soaker tub for ultimate relaxation. The second level also includes three additional bedrooms and a main washroom, ensuring comfort and privacy for the entire family. The unfinished basement, with a separate entrance, offers endless possibilities whether you envision extra living space for your family, a private suite for guests or rental income. Conveniently located near Guelph and Waterloo, this home combines peaceful community living with easy access to city amenities. Built by Sunlight Homes, it showcases superior craftsmanship and exceeds the highest building standards. (id:59646)
4256 Carroll Avenue Unit# 9
Niagara Falls, Ontario
Fantastic light industrial unit available for lease with 12' clear heights + outdoor storage if required. Other units ranging from 6405-35k sqft available as well. (id:59646)
70 Kingfisher Drive
Elmira, Ontario
Renovated Gem in a Mature Neighbourhood - Step into style and comfort with this beautifully updated home, nestled in a quiet, established neighbourhood. From top to bottom, no detail has been overlooked in this thoughtfully renovated property. The heart of the home is a stunning new Rockwood kitchen, featuring sleek quartz waterfall countertops, premium finishes, and a modern layout perfect for entertaining or quiet nights in. The open-concept design flows seamlessly into the living and dining spaces, creating a warm and inviting atmosphere.The primary bedroom is a retreat, complete with a spacious walk-in closet and a ensuite bath, your private oasis at the end of the day. Two additional large bedrooms offer plenty of space for kids, guests, or a home office setup. Downstairs, the fully finished rec-room provides the perfect spot for a play area, movie nights, or a teen hangout zone with room to grow and enjoy at every stage of family life. Step outside to a beautifully landscaped yard with a swim spa, offering fun and relaxation right at home. The double car garage adds extra convenience and storage for busy households. With every detail carefully updated and set in a family-friendly neighbourhood close to schools, parks, and more, this home is ready to welcome you - just move in and make it yours! (id:59646)
6566 Drummond Road
Niagara Falls (Dorchester), Ontario
Welcome to 6566 Drummond road. $50,000 annual income currently. An investor seeking a great opportunity.This property features a huge lot (104,94 x 209.88ft), a total 22,024 Sq Ft of Lot. The front unit is a three-bedroom with a full kitchen, and living area. The back unit has another kitchen with 1 bedroom with living room. Each unit has a separate entrance. Fully finished basement with extra bedroom and1 full bathroom.Excellent Opportunity to Build Multiplex With Zoning R5B/NC for more income and redevelopment. Close To Niagara Falls (Steps To 1.4Km). Don't miss this fantastic opportunity! (id:59646)
Pt Lt 75&76 River Road
Brant (Brantford Twp), Ontario
Introducing a large bare land parcel just south of Brantford, situated directly across from the Grand River. This property consists of Silty Clay Loam soil, rolling hills and great views. The farm is a 135 acre parcel with 127 acres workable, which would make for a great addition to your land base, or an Investment into land. The land is located on a paved road (River Rd), making for great access. Note: Responsible, high quality tenant currently in place with more information to qualified buyers. Don't miss your opportunity! (id:59646)
Pt Lt 14 Conc 2 Cockshutt Road
Brant (Brantford Twp), Ontario
This property is located just South of Brantford. The land consists of primarily Silty Clay Loam soil and some Alluvium soil. Made up of 2 parcels, separated by a county road allowance with the one 49 acre parcel that abuts the Fescue's Edge Golf Club.These parcels combined make up 121 Acres with 107 workable with road access to each parcel. These parcels front on the northwest side of the Cockshutt Road curve, at Indian Line. Note: Responsible, high quality tenant currently in place with more information available through Listing Broker. Don't miss your opportunity! (id:59646)
56091 Heritage Line
Bayham (Straffordville), Ontario
Discover the perfect blend of charm, functionality in this beautiful brick bungalow nestled in a peaceful small village. This home offers two separate living areas; a spacious three-bedroom upstairs and a versatile updated three-bedroom with an office and open concept kitchen/living room downstairs, ideal for a large family, granny-suite or generating rental income, with a separate entrance. On the main level the kitchen seamlessly connects to the dining area and just enough separation from the kitchen to the living room. Enjoy relaxing moments without seeing meal preparations, thanks to the thoughtfully designed layout. A standout feature of this property is the oversized double garage, offering ample space for vehicles, a workshop, and hobbies. The garage also includes a convenient sink, making projects and cleanup a breeze. Set on a gorgeous over half-acre lot , the outdoor possibilities are endless whether you envision a pool, outdoor entertaining area, lush gardens, or simply a tranquil space to relax and unwind. Curb appeal is undeniable, and the prime location offers a short walk to the park, school, grocery store, and quick access to the shores of Lake Erie. Experience the beauty and comfort of this exceptional bungalow firsthand, schedule your visit today and see all that this wonderful property has to offer! (id:59646)
1514 Chickadee Trail
London South (South U), Ontario
Welcome to this beautifully built home, less than 2 years old, offering modern design and spacious living. Step into a bright and open main floor featuring a large living room, a stylish kitchen complete with quartz countertops, an island, stainless steel appliances, a dedicated dining area, and a versatile den perfect for a home office or study. Upstairs, you'll find four generously sized bedrooms, including two with ensuite bathrooms. The primary suite boasts a large walk-in closet and a luxurious ensuite bathroom. Convenient second-floor laundry adds to the home's functionality. Located just minutes from Victoria Hospital, schools, the library, Walmart, FreshCo, and many other essential amenities, this home combines comfort, convenience, and style in one exceptional package. (id:59646)
32207 Sylvan Road
North Middlesex (Sylvan), Ontario
Searching for an affordable year-round home or cottage in a quiet, treed setting? Look no further! This property, tucked away in the charming hamlet of Sylvan, offers an incredible location. Enjoy close access to golf courses, wineries and cideries, and the excellent amenities found in Parkhill. If you need to commute north London is a +-35 minute drive away. For nature lovers and beach enthusiasts, you're just a short drive from picturesque hiking trails and the beautiful beaches of Grand Bend and Pinery Provincial Park. This solid one-floor home boasts an open-concept kitchen, dining, and living area, creating a welcoming atmosphere. The bathroom has recently been tastefully updated, and the flexible back room, currently used for woodworking, can easily become a spacious family room with convenient access to the back deck. You'll appreciate the extensive updates to the structure, including a new foundation under the original part of the home, upgraded plumbing and electrical, improved insulation, and a durable metal roof. The finished attic space provides ample storage space. Outside you will find a +-12 x 20 heated workshop and three other outbuildings one of which is currently being used as a wood kiln. This Sylvan gem offers easy access to everything you need, making it the perfect year-round residence or weekend escape. (id:59646)
402 Tansbury Street N
London North (North E), Ontario
Welcome to this beautifully maintained 2-storey home nestled in the heart of North London, just minutes from Hyde Park Walmart, Masonville Mall, Western University, Ivey Business School, and LHSC. This spacious home features 4 generously sized bedrooms and 3 bathrooms, including a luxurious master ensuite. The open-concept main floor is perfect for entertaining, featuring an upgraded kitchen that overlooks the elegant living and dining areas. Step out from the dinette onto a large newly built deck (2023)ideal for summer BBQs and outdoor gatherings. Additional upgrades include: Fresh paint throughout the home (2023) for a bright, modern feel,New sod installed in 2023, giving the backyard a lush, green finish, Custom countertop added above washer and dryer (2023), maximizing laundry space and functionality Enjoy the convenience of a double car garage and a double driveway, offering ample parking. The untouched basement offers a blank canvas for your dream gym, home theatre, or extra storage. Located in a family-friendly neighbourhood with excellent schools and amenities nearby, this home offers the perfect blend of comfort, style, and convenience. Dont miss this incredible opportunity in one of Londons most desirable areas! Book your showings. (id:59646)
80 Springbank Drive
London South (South E), Ontario
Your charming bungalow awaits you at 80 Springbank Drive. This open concept bungalow features 3 bedrooms and has been extensively updated! Walking into your sun filled open concept living room and kitchen it just feels like home. The kitchen has been upgraded with granite counter tops, stainless steel appliances, and a breakfast bar. Not only have the finishes been updated but the windows, electrical, furnace, roof have also all been updated. The basement is unfinished with high ceilings and provides loads of storage space or the potential for your finishing touch. The backyard is surrounded by mature trees with a large private deck and a huge shed. The quiet location is close to plenty of walking trails and just minutes to downtown London! Whether you are a first time buyer or looking to downsize this could be the one for you! (id:59646)
638 Middlewoods Drive
London North (North J), Ontario
This beautiful 2-storey is ready to become your next home. Well maintained exterior with a concrete driveway and path, complemented by brand-new windows and a new roof. Step inside to discover a welcoming foyer leading to a cozy living room with fireplace. The eat-in kitchen is flooded with natural light from large windows, creating a bright and inviting atmosphere. Adjacent to the kitchen, a separate dining room offers flexibility and could easily be converted into a 7th bedroom, catering to your unique needs. Venture upstairs to find 4 bedrooms and a spacious 4-piece bath, providing ample space for rest and relaxation. The lower level presents a fantastic opportunity for additional income with a self-contained suite with separate access. This suite is fully equipped with a kitchen, family room, 2 bedrooms, and a 3-piece bath making it a tempting option for potential renters or extended family members. Equipped with 2 electrical panels, ESA certification, and 100 amp copper wiring, this home offers both safety and reliability. Outside, a large private backyard with a patio offers a serene retreat for outdoor enjoyment and relaxation. Conveniently situated near Western University, shopping amenities, and major bus routes, this property combines convenience with comfort, making it an ideal choice for a variety of lifestyles. Don't miss out on this opportunity to make this versatile property yours! (id:59646)
215 Beattie Street
Strathroy-Caradoc (Sw), Ontario
This well-maintained 2-bedroom home is packed with thoughtful updates and is ready for its next owner. Freshly painted throughout and with new blinds and window treatments, this home has a clean, modern feel. The main level features a spacious dining area and kitchen with new hardware as well as a new kitchen faucet. The living area is bright and welcoming, with large windows bringing in natural light. Upstairs, youll find a renovated bathroom, complete with a new sink, toilet, and shower head, plus updated plumbing hoses and new lighting fixtures throughout. Additional updates include a new front storm door, central air conditioning (installed June 2024),a new furnace (2019), a new driveway, updated lighting (interior and exterior), and new flooring in the upstairs living spaces, including the stairs. The backyard boasts a new 8X10' shed (April 2024), perfect for extra storage. Plus, the property is equipped with two automotive EV chargers, adding even more value and convenience. Located near schools and with easy access to local amenities, this home is a true gem. Don't miss the chance to make it yours! (id:59646)
15 Norbrook Drive
Hamilton (Stoney Creek), Ontario
Hamilton! Stunning 4+1 Bedroom, 3.5 Bath Detached Beauty in Stoney Creek! Discover this tastefully upgraded, carpet-free home where contemporary style meets every day comfort. The main floor boasts an open-concept layout with a modern eat-in kitchen featuring sleek two-tone cabinetry, granite countertops, a central island, and a spacious walk-in pantry flowing effortlessly into a bright living room with hardwood floors and walk-out access to the back yard. Enjoy the outdoors year-round with a full-length covered deck, ideal for hosting gatherings or relaxing with loved ones. Upstairs, you'll find four spacious bedrooms, including a primary suite with a walk-in closet and a private 3-piece ensuite. One bedroom currently serves as a vibrant home office with soaring vaulted ceilings. A loft-style family room with a walk-out balcony and an updated3-piece bathroom .The finished basement offers a warm and inviting rec room with a built-in wet bar, an additional bedroom, and a stylish 3-piece bathroom perfect for guests or extended family. Perfectly located just minutes from the QEW, Lake Ontario, top-rated schools, scenic parks, Costco, Metro and major amenities , this home offers the ideal blend of comfort, convenience, and modern living. Meticulously maintained and move-in ready, its a property that truly has it all just waiting for you to make it yours. (id:59646)
308 - 440 Wellington Street
St. Thomas, Ontario
Desirable 2 bedroom condo on the 3rd floor. Updated kitchen cabinets and bathroom featuring a walk-in shower. Living room/dining room featuring a gas fireplace, which most owners use to heat the entire unit. Good size bedrooms. In-suite laundry. Storage room off the foyer. A balcony off the living room. Patio door replaced in 2024. Wall mounted AC unit. Great location across from Metro, a medical centre, Denny's, Elgin Centre, and close to Optimist Park. This building features secured entry, an elevator, party room, exercise room, common patio and barbeque at the back of the building, plenty of open parking. Condo fee as of January 1, 2025 are $311.28 and includes building maintenance, ground maintenance, building insurance, management, exterior maintenance, and water. (id:59646)
951 Lorne Avenue
London East (East G), Ontario
Step into the charm of yesteryear with the modern comforts of today in this beautifully updated Old East Village gem, dating back to the early 1900s. Located in a designated heritage area and surrounded by mature trees on a compact, private garden lot, this home blends historic character with a vibrant, walkable neighbourhood with a strong sense of community. From the street, you'll be greeted by classic yellow brick, a welcoming covered front porch, and undeniable curb appeal. Inside, rich natural wood trim, high baseboards, and solid doors showcase the craftsmanship of the era. The front living room is warm and inviting, anchored by a new gas fireplace/stove and a touch of stained glass that adds a splash of vintage elegance.The spacious dining room is ideal for entertaining, while the bright, white kitchen offers modern touches including slate flooring and newer appliances. Upstairs, you'll find nicely sized bedrooms with pine flooring, plus two beautifully renovated bathrooms, including a clawfoot soaker tub and a separate glass shower in the main bath. Additional updates include newer windows, insulated attic and basement, updated electrical with breaker panel, central air, and replaced light fixtures throughout. Enjoy summer evenings on the two-tiered sundeck, perfect for BBQs and outdoor relaxation.Tastefully decorated and truly move-in ready, this home is a rare blend of heritage charm and thoughtful updates. (id:59646)
30 - 1175 Riverbend Road
London South (South B), Ontario
Legacy Homes, 2024 award winning builder with the London Home Builders Association is excited to introduce their newest project, "Riverbend Towns," located in the sought-after Riverbend neighborhood in West London. These modern, two-storey homes offer both interior and end units, each featuring a single-car garage and an open-concept main floor. The spacious main level includes an upscale kitchen with a large quartz island, custom cabinetry, and generous living and dining areas, along with a convenient powder room. Upstairs, you'll find three bedrooms, including a primary suite with a large walk-in closet and a luxurious ensuite complete with a walk-in shower and dual sinks. The second floor also offers a full four-piece bathroom and a dedicated laundry room for added convenience. Standard features include engineered hardwood floors on the main level, tile in the bathrooms and laundry room, 9-foot ceilings with 8-foot interior doors on the main floor, covered front and rear porches, and stylish exteriors combining brick and James Hardie siding. The insulated garage door adds an extra layer of comfort, and the basement is ready to be finished, with a rough-in for a three-piece bathroom. Builder-finished basements are also available as an upgrade. Legacy Homes is offering an exclusive collection of 19 units, with prices starting at $629,900 for interior units (1,620 sq. ft.). $115.00 common element fee covers maintenance of common areas, including green spaces and snow removal from private roads. Located in a growing, family-friendly community near parks, schools, trails, restaurants, and shopping, Riverbend offers easy access to Byron and all the amenities you need. This listing represents an interior unit. Open house at the Model Home Located at 118-1965 Upperpoint Gate London ON (id:59646)
652 Meadow Lane
Burlington, Ontario
SOUTHEAST BURLINGTON - Welcome to this beautifully maintained 4-level side-split located on a quiet, tree-lined crescent in the highly sought-after, family-friendly community of Pinedale. This charming, detached home offers 3 spacious bedrooms and 2 full bathrooms, featuring a welcoming foyer that opens to a bright living room with large bay window and cozy gas fireplace, and a traditional dining room with gleaming hardwood floors. The updated kitchen boasts white cabinetry, stainless steel appliances, granite countertops, and tile backsplash. Upstairs, you'll find three generously sized bedrooms and a 4-piece bathroom. The lower level offers exceptional living space including a family room with sliding patio doors that open to a private, fully fenced backyard oasis with heated inground pool, all perfect for entertaining. The basement features a large recreation room with a classic bar, 3-piece bathroom, and laundry room with ample storage. Additional highlights include inside entry from the garage and driveway parking for four vehicles. Conveniently located near top-rated schools, parks, walking trails, shopping, restaurants, and easy access to QEW, 403, 407, and Appleby GO. (id:59646)
81 Mcgill Road
Mount Pleasant, Ontario
53.5 Acre Farm!! This farm property offers the country attributes that everyone is looking for! There’s a pond, a four stall horse barn with tack room, 60 x 40 workshop with second-story office , storage shed, a gorgeous renovated barn with a 1000 sq ft legally permitted store that could be used as a secondary living accomodation, a studio, or an office etc. It has 12 ft ceilings, white washed wide pine board interior , its own septic, furnace , air conditioning and bathroom. 40 acres of arable sandy soil, three acres of fenced paddocks. Red Brick Two Storey home built in 2001 that offers 3 + 1 bedrooms, four baths, finished basement and attached two car garage, new steel roof.. New kitchen 2018, hard rock counters, porcelain tile floors, island, pot lights and stainless appliances. All open concept living room, dining room with French doors to large outside deck with gas barbeque. Gas fireplace. Family room is located on top floor! It’s huge with windows looking out over the property and a cozy Fireplace. Laundry is also on this level.. Two other bedrooms are spacious and one has an acess to the 4pc modern family bath. Big closet space. . Primary bedroom is a relaxing retreat with double door entry, walk in closet and luxurious ensuite. Lower level rec room and fourth bedroom. . Lots of natural light. 2pc bath on main floor, handy for the 38' x 41' indoor pool /sunroom addition!! Enjoy the kidney shaped pool surrounded by heated stamped concrete floors year round! Added on in 2009 this addition has a complete humidity climate control system , completely separate from the house. Great for your exercise program! and parties!! Windows all around keeps this room full of natural light! The house is set back off the road down a mature maple treed laneway. System fencing, gardens and trees. A small trees area with stream behind the barn. 40 acres loam soil . Fibre optic. for internet! work from home. Enjoy the wildlife, gardens and ducks in the pond. (id:59646)
220 Lock Street W
Dunnville, Ontario
Welcome to 220 Lock Street West, a beautifully maintained 3-bedroom, 2-bathroom century home nestled on a picturesque, tree-lined street in the heart of Dunnville. This inviting residence blends timeless character with modern comfort, featuring original hardwood floors, a cozy wood-burning stove, and a bright eat-in kitchen with granite countertops and a tile backsplash. The main floor features a spacious living room, a formal dining area with built-in cabinetry, a den with sliding doors that lead directly to the hot tub, a convenient 3-piece bathroom, and a sunny eat-in kitchen. Off the kitchen, an enclosed back porch leads to the backyard’s large deck, solar-heated above-ground pool, tranquil fish pond, lush gardens, and charming gazebo—creating a true backyard oasis. Upstairs, you’ll find three generously sized bedrooms, plus a versatile laundry room that could serve as a fourth bedroom, office, or dressing room. Additional features include a newer detached garage with power, two driveways, and parking for up to 10 vehicles. Located just steps from the scenic Grand River, this home offers all the charm of small-town living with access to kayaking, fishing, hiking, and the amenities of downtown Dunnville. (id:59646)
1245 Baldwin Drive
Oakville, Ontario
Dreaming of a home that feels like a cottage? This artful raised bungalow nestled in the desirable Morrison community of East Oakville is situated on a treed 52 x 132 x 190 x 120 pie-shaped treed lot complete with perennial gardens and a calming stream. The home exudes a year-round cottage ambiance and includes 3+1 bedrooms crafted for your comfort. The open-concept kitchen, equipped with stainless steel appliances, a coffee bar, and a pantry, is open to a living room and large dining room ideal for hosting family and friends. Natural light floods the main floor, thanks to two large windows and French doors that open to the stylish dining area. The upper level presents private bedrooms and a beautifully remodelled full bath, creating a peaceful haven. The fully finished lower level stands out. It features a second primary suite with a luxurious spa-like bathroom, a soaker tub, a walk-in closet, and a cozy family room- perfect for relaxation or multi-generational living with its entrance. Head outside to the expansive tiered cedar deck overlooking the secluded yard where you may spot an Oriole or a Cardinal in the trees. An insulated separate artist studio with vaulted ceilings and plumbing, ideal for your creative projects or could be used as an office or guest suite! Additional features include heated floors in the front entrance, updated windows and exterior from 2015, a re-insulated attic for comfort and extensive storage, flagstone walkways, perennial gardens, and a shed. If you love nature, this is the home for you! The neighbourhood is renowned for its top-notch public and private schools, all within walking distance! Enjoy lakeside parks and a lively downtown area with award-winning restaurants, many shops, and community events in the town square. This home artfully merges tranquillity with convenience- embrace the lifestyle you've always dreamed of! (id:59646)
35 Huntley Crescent
Kitchener, Ontario
Welcome to 35 Huntley Crescent—an architecturally stunning, custom-built residence nestled in the heart of prestigious Westmount, just steps from the iconic Westmount Golf & Country Club. Reimagined by Sutcliffe Homes in 2022, this West Coast Transitional showpiece blends timeless elegance with modern functionality in one of Waterloo Region’s most coveted communities. Striking curb appeal is matched by meticulous craftsmanship inside: soaring 10-ft ceilings, 7¼ white oak flooring, and expansive black-framed windows create a sophisticated, light-filled interior. The Chervin-designed kitchen showcases white oak cabinetry, quartz countertops, an oversized island, and top-of-the-line Fisher & Paykel appliances including an 8-burner range, steam oven, dual dishwashers, full-size fridge/freezer, and integrated wine fridge. A walk-in pantry with dedicated coffee station and additional dishwasher enhances both convenience and entertaining ease. Retractable glass doors connect the living area to a covered patio and fully landscaped yard featuring a 16x36-ft saltwater pool—perfect for seamless indoor-outdoor living. The main floor also offers a sleek home office, rare secondary laundry room, and two bathrooms—including a stylish 3-piece with wet bar and beverage fridge rdesigned for effortless poolside access. Upstairs, the primary suite offers refined comfort with dual walk-in closets, blackout blinds, and a spa-inspired ensuite featuring a freestanding tub, marble walk-in shower, heated floors, and ambient lighting. Two additional bedrooms, a loft/flex space, and a designer laundry room complete the upper level. Downstairs, enjoy a spacious rec room, gym area, and guest suite with ensuite bath and walk-in closet. Smart features include dual-zone HVAC, EV charger rough-in, CAT6 wiring, wireless access points, irrigation, and full fencing. This is luxury living, redefined—crafted for those who appreciate beauty, function, and lifestyle in perfect harmony. (id:59646)
9 Waldie Crescent
Brantford, Ontario
Welcome to 9 Waldie Crescent—this beautifully renovated home is located in the desirable West Brant community, close to schools, parks, and trails. Offering 3,345 square feet of finished living space, this 2-storey home includes a legal separate dwelling in the basement, perfect for an in-law suite or rental income potential. The main floor features 9-foot ceilings and has been freshly painted throughout (2024/2025). Step into the spacious foyer that leads to a versatile office, also ideal as a den. The formal dining room is perfect for hosting larger dinners, highlighted by coffered ceilings, crown moulding, and hardwood floors. The open-concept kitchen, living room, and eat-in area create the perfect space to entertain family and friends. A natural gas shiplap fireplace with built-ins on either side serves as the focal point of the room. The renovated kitchen (2025) boasts new cabinetry, quartz countertops, stainless steel appliances, and a central island. Sliding doors open to the fully fenced backyard featuring a deck and a large shed/workshop—an ideal space to enjoy the warmer months. A stylish powder room completes the main level. Upstairs, the primary suite includes two walk-in closets and an ensuite with double sinks, a soaker tub, and a stand-up shower. The upper level also offers three additional bedrooms, a full bathroom, a large laundry room, and a bonus space—perfect for a home office—with access to the upper balcony. The basement features a legally separate dwelling with a bedroom, 3-piece bathroom, separate laundry, living room, and eat-in kitchen. Check out the feature sheet for more details! (id:59646)
4430 Harvester Road
Burlington, Ontario
GE1 Zoned 6000 sq. ft. building with two tenants with 3000 sq. ft. each. Tenant A Enterprise Car Rental paying $69,000.00 per year net till September 30,2027 with no further options to renew. Enterprise may do a early renewal if purchaser wants an extremely good Tenant otherwise vacant possession of the unit (Enterprise) would be October 1st 2027. Tenant B is paying $63,800/2025, $65,550/2026, $67,500.00/2027 net plus $5.00 T.M.I.. Tenant B has an option to renew for 1- 3 year term at negotiated rates. On a month to month bases Tenant A is paying $24,000 per year for 90% of the rear compound. Net income for 2024 is $156,800.00 (id:59646)
159 Victoria Street
Inverhuron, Ontario
Turn key COTTAGE OPPORTUNITY on very private treed lot in INVERHURON! Featuring new retaining wall around 4 car parking, just pumped septic tank, New Metal roof (Nov. 24) owned well, 10 x 20 metal clad shed with BBQ porch, cozy 4 bedroom with open concept kitchen/dining/big livingroom. A relaxing less than 2 hours drive from KW to this great starter cottage (id:59646)
117 Hibernia Street
Stratford, Ontario
'Home on Hibernia! Nestled on one of Stratford's most sought-after streets in the coveted Avon ward, this yellow 'brick century home boasts a timeless charm. Step into the warm embrace of the living room and dining room, where period charm takes center stage. The wood floors, a cozy wood burning fireplace and original trim exudes character. The seamless flow from room to room creates an inviting atmosphere for both relaxation and entertainment. Enter the backyard through the bright kitchen to a fully fenced yard. There is a 2 piece powder room tucked away conveniently on the main floor. The upstairs offers 3 bedrooms including a 'large primary bedroom, all with original hardwood floors. Just a short stroll away from the scenic Avon River, 'Stratford's downtown shopping, and world class restaurants, your new home offers the perfect combination of character and convenience. (id:59646)
487 Beechwood Drive Unit# 2
Waterloo, Ontario
Welcome to your new home in the heart of Beechwood! This charming and spacious 2-bedroom, 4-bathroom townhome is nestled in a sought-after, family-friendly neighbourhood offering both tranquility and convenience. The main floor features a bright kitchen with a cozy breakfast nook, a separate dining room, and a warm living area with a gas fireplace—perfect for entertaining or relaxing evenings in. Upstairs, the large primary suite boasts a walk-in closet and a private ensuite bath. The finished basement offers additional living space with a rec-room, laundry area, a 2-piece bathroom, and direct walkout access to the single garage. Step outside to a fully fenced backyard oasis with a patio and beautiful gardens—your own private retreat. Residents enjoy exclusive access to an in-ground pool and tennis court. Whether you're raising a family or looking to downsize in style, this home offers the perfect blend of comfort, privacy, and community. Don't miss out on this rare opportunity in Beechwood! (id:59646)
2273 Turnberry Road Unit# Lot 42
Burlington, Ontario
The Mayfair now under construction in Millcroft by Branthaven. Great street appeal! Open concept design! Spacious ground family room with walk-out to patio. Spacious main floor. Large windows in living room. Dining room great for entertaining. Powder room. Chef's delight kitchen with Island & Breakfast Bar. Walk-out to to a deck. Master with walk-in closet & ensuite + 2 bedrooms. Main bath & laundry. Upgrades included are noted in supplement with floorplan. (id:59646)
Rear Parkside Drive
Waterdown, Ontario
Fabulous, very private rare estate lot opportunity situated just north of Waterdown offering excellent commuter access and near schools, shopping, etc. Exquisite natural environment surrounded by parkland and trails, yet almost in town. Approximately 35-acre parcel located north of the to be built Waterdown By-pass. Current developable area of 1.84 acres (zoned A2) and recent Natural Heritage Study by Stantec has identified a second larger building envelope of approximately 3 acres with the possibility of further expansion. Approximately 15 acres open with walking trails and meadows. West, East and North limits bordered by Parklands. This is a once in a lifetime opportunity to acquire a remarkable acreage destination property adjacent to the growing community of Waterdown. Don’t be TOO LATE*! *REG TM. RSA. (id:59646)
2184 Postmaster Drive Unit# 7
Oakville, Ontario
The Arbourview 2 storey end unit in West & Post features 3 bedrooms, 2.5 bathrooms with many upgraded. Great location, schools, shopping, bus route & highway access close by. (id:59646)
237 King Street W Unit# 307
Cambridge, Ontario
Welcome to Kressview Springs, one of Cambridge's most favoured condo locations. Major recent renovations have been completed to most common areas including hallways, party rooms, windows and solarium. Relax in the indoor heated pool and spa, or get your workout in at the exercise room. Other amenities include the games room with pool table, library and workshops. Additional storage available in locker. 2 Bathrooms including 4pc ensuite with whirlpool soaker tub and separate shower. Enjoy the beauty that nature offers living alongside the Grand River and Riverside Park with its walking trails, birds, deer and other wildlife. This building meets every need whether you are looking for a serene experience or a social activities. Secured entry and underground parking. Quick access to the 401 and amenities. (id:59646)
48 Burris Street Unit# 2
Hamilton, Ontario
Welcome to Unit 2 at 48 Burris! This renovated 2-storey apartment is bright, spacious, and filled with natural light. It features 5 large bedrooms 2 bathrooms with kitchen, living/dining Room. Pets allowed. Tenant pays 65% of hydro, water, and heat; remaining 35% billed to the main floor. If main floor is vacant, tenant pays 100% of utilities. Accounts must be in tenant’s name. First/last month’s rent, employment letter, rental app, credit check, and references required. Parking: Single car garage and 1 driveways spot off of Aikman for $250 a month. Tandem three car parking in driveway available for $150 a month. (id:59646)
23 Coral Drive
Hamilton, Ontario
Welcome home. Introducing this expansive 3.5 multi-level split property situated on a large pie-shaped lot in a fabulous location. Situated close to all amenities, Lawfield school and the highways. The home offers three spacious bedrooms and two full bathrooms, offering both comfort and functionality for families or guests. The living room is filled with natural light and flows seamlessly into the dining room where you can enjoy meals with the family. Double wide sliding doors lead you to your large outdoor oasis. The backyard features a spacious, covered patio perfect for outdoor dining and relaxing in the shade, no matter the weather. Off to the side, a sturdy shed provides convenient storage for tools, garden gear, or seasonal items. With plenty of open space left, there's more than enough room to install a pool, making this backyard ideal for both quiet afternoons and lively summer gatherings. Extra bonus: Shingles were replaced three years ago, eaves troughs replaced in 2012, driveway replaced in 2012. Don’t be TOO LATE*! *REG TM. RSA. (id:59646)
230 Elliott Street
Cambridge, Ontario
Step into modern comfort and effortless style with this beautifully designed 4 bedroom, 3 bathroom bungalow located in one of Cambridge’s most sought after neighborhoods. Thoughtfully laid out, this spacious home features an open concept main floor where the kitchen, dining, and living areas flow seamlessly, framed by large windows that fill the space with natural light. The kitchen is both functional and stylish, featuring stainless steel appliances, quartz countertops, generous prep space, and a large island with seating, perfect for casual meals or hosting friends and family. The adjoining living room offers a warm and inviting atmosphere, complete with a fireplace for cozy evenings. On the main floor you will find two spacious bedrooms, including a beautiful primary suite with a walk in closet, a spa inspired ensuite, and direct access to the backyard deck. The fully finished lower level includes two additional bedrooms and a full bathroom, ideal for guests, teenagers, or a private home office. Step outside and experience the true highlight of this home: the stunning backyard retreat. Designed for entertaining and everyday enjoyment, it features an expansive interlocking stone patio, a dedicated casita area, and a gorgeous inground pool surrounded by lush landscaping. Whether you are hosting summer gatherings or simply unwinding in the sun, this backyard offers the perfect escape. Conveniently situated close to parks, schools, and local amenities, 230 Elliott Street combines comfort, style, and an unbeatable location. (id:59646)
35 Crossmore Crescent
Cambridge, Ontario
One of a Kind in the Neighborhood – Welcome to 35 Crossmore Crescent, an immaculate home with nearly $100,000 in upgrades. This rare gem offers 3 bedrooms and 2.5 bathrooms, situated on a premium lot backing onto a $3 million park featuring a splash pad with changerooms, tennis court, basketball court, dog park, kids' playground, and skatepark. All beside a future elementary school. Step through the double doors into a bright foyer with 9’ smooth ceilings, upgraded 12x24 porcelain tiles, and 8’ tall shaker doors throughout. Walk past the powder room and garage access into your open-concept living space with White Oak hardwood floors and large windows overlooking the park. The custom gourmet kitchen is fully upgraded, featuring quartz countertops with matching backsplash, soft-closing high-gloss cabinets, valance lighting, and top-of-the-line Jenn-Air appliances with a 4-year warranty. Includes a built-in 42” fridge with waterline, 30” microwave/oven combo, 30” drop-in induction cooktop, and integrated hood fan, all with flush cabinet paneling for a sleek, modern look. The oversized island offers a waterfall-edge breakfast bar, undermount sink, central vac rough-in, pull-out garbage/recycling, spice rack, and pot filler — combining functionality and style. Host guests in the spacious living and dining area with direct backyard access and a built-in BBQ gas line. The living room is equipped with a TV wall mount and conduit for hidden wiring. Upstairs, enjoy a large laundry room, a primary bedroom with walk-in closet, and a luxurious 4-piece ensuite with quartz countertops, heated tile floors, frameless glass shower, niche, and double sinks. Two additional bedrooms share a beautifully finished main bathroom, with no detail missed. The unfinished basement includes a 200 Amp electrical panel with surge protection, cold storage, and a 3-piece rough-in. This home blends premium finishes, thoughtful upgrades, and a location that’s hard to beat. A must-see. (id:59646)
3 Rolling Brook Lane
New Hamburg, Ontario
Welcome to 3 Rollingbrook Lane in the sought-after Morningside Retirement Community—a beautifully kept Sheffield model offering 1,400 sq. ft. of comfortable, low-maintenance living. This home features a spacious primary suite with ensuite, a second bedroom, and a bright, open-concept living area with gas fireplace, updated kitchen, and formal dining room. Enjoy fresh new carpeting, a sunny Florida room, rear deck, and attached storage shed. At Morningside, life is easy—lawn care, snow removal, and more are all taken care of. Plus, you’ll have full access to The Village Centre and The Shed, packed with great amenities like an indoor pool, gym, shuffleboard, woodworking shop, library, and more. Come take a look and see why this community is such a great place to call home! (id:59646)

