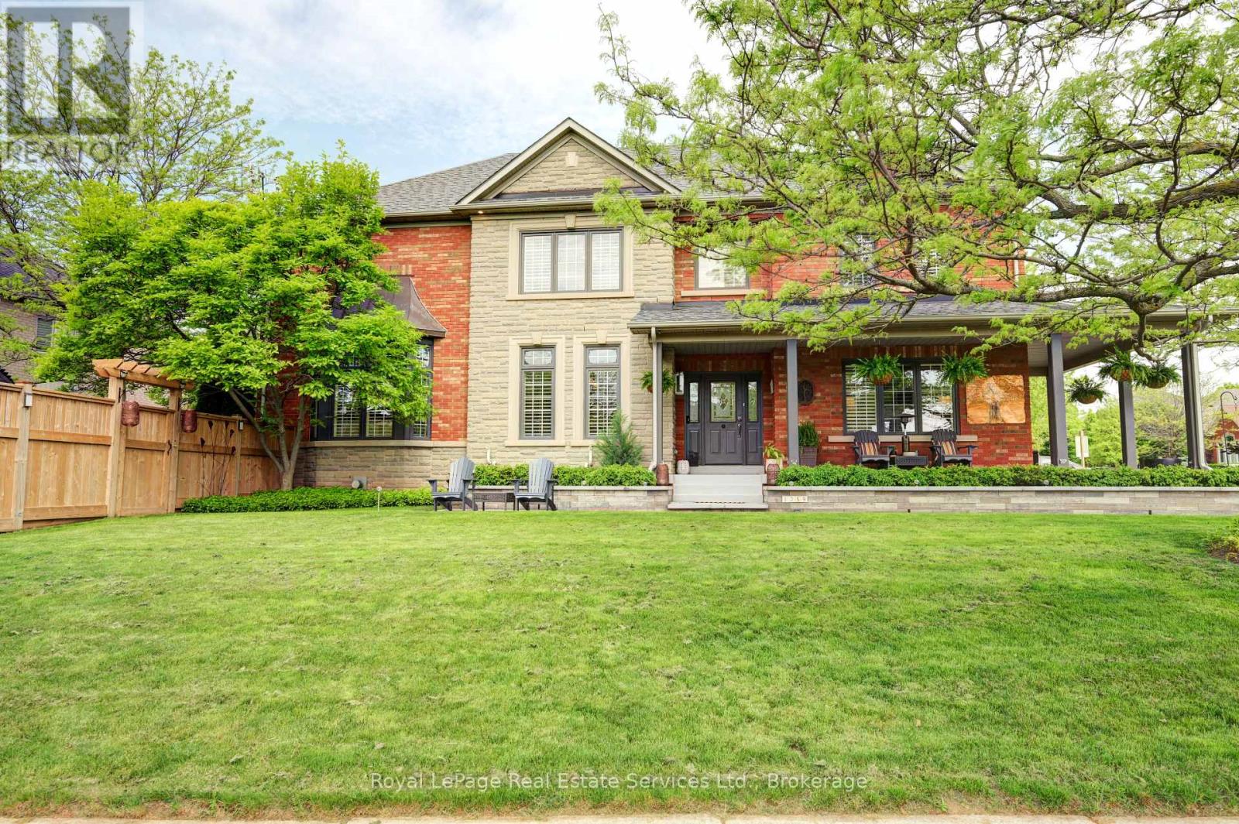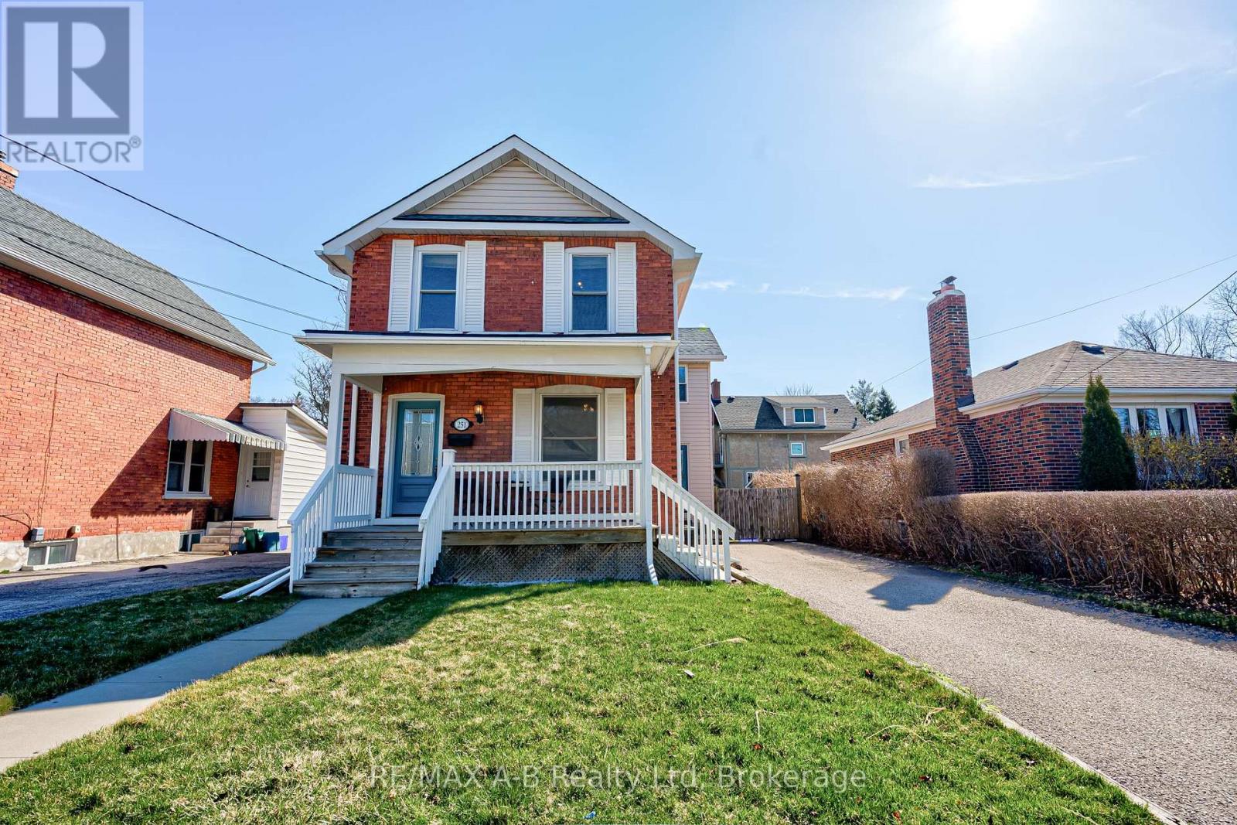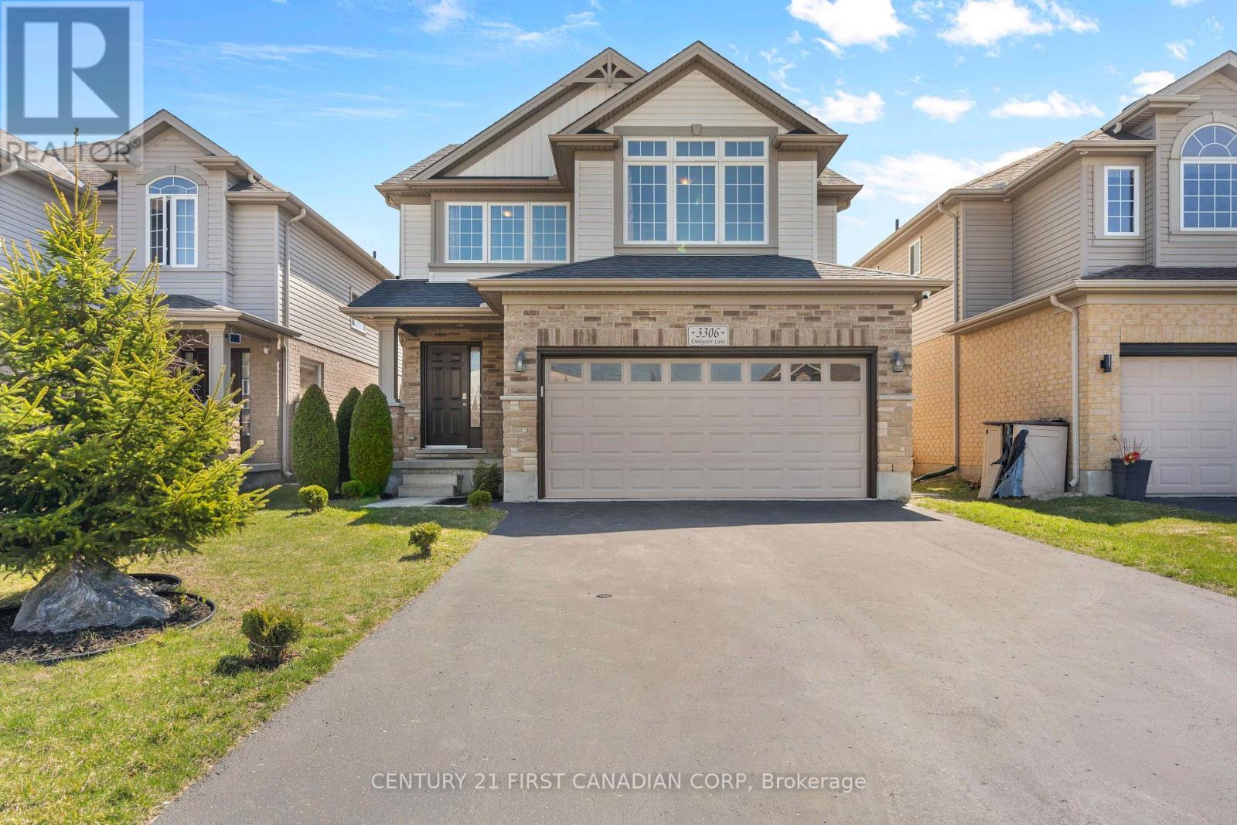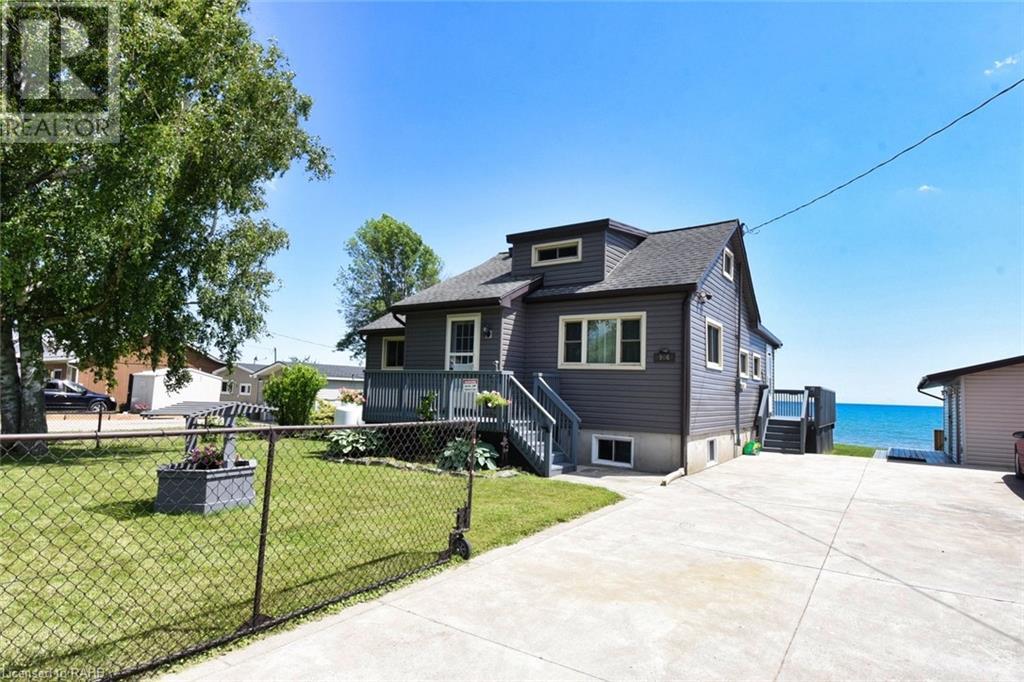22 Main Street E
Norwich (Norwich Town), Ontario
Situated on just over half an acre (0.5 ac) with no backyard neighbors, this home offers space while being within walking distance of all your downtown amenities. Originally a 4-bedroom layout, the current design can easily be restored by adding a wall in both bedrooms, providing flexibility for growing families or those in need of extra space. The home features large windows that invite lots of natural light, creating a warm and inviting atmosphere brimming with potential. The main floor features a dining and living room with a quaint kitchen off to the side. The natural gas fireplace in the center of the room provides a warm and cozy atmosphere for those cold winter nights spent indoors. Your main floor bathroom includes an abundance of space as well as your laundry which makes for utmost convenience. At the back of the home you will find a bonus sun room addition which provides a great place to relax in the summer or entertain friends and family. Step outside to a spacious backyard that is perfect for outdoor entertaining, gardening, or simply enjoying the open air. The attached two-car garage adds convenience and functionality as well as extra storage space or parking for all your needs. Opportunities like this don't come up often, don't wait to make this your next home! (id:59646)
61 Sunview Drive
Norwich (Norwich Town), Ontario
Discover modern elegance in this brand-new Newcastle Homes build, nestled in the growing community of Norwich. Ideally situated just minutes from schools, everyday conveniences like grocery stores and gas stations, as well as scenic parks and trails perfect for the outdoor enthusiast. The elegant stone/brick/stucco exterior is sure to impress, while the covered front porch and double-car garage provides utmost convenience. A covered deck overlooks a serene woodlot in your backyard, offering unmatched privacy and a peaceful retreat. The home boasts luxurious features such as a solid wood staircase, engineered hardwood flooring, stone fireplace, and more. The main floor includes a home office offering the perfect space for remote work, study, or a quiet retreat. The custom kitchen features a large island, a beverage center, quartz countertops, and ample cupboard space. This open concept living space is designed with comfort and quality in mind. A convenient mudroom is at the garage entrance and includes your main floor laundry, and more storage. All 4 bedrooms are located on the second floor including the family bath and the primary ensuite with standalone tub/tiled shower/double vanity. The unfinished basement awaits your personal touch whether you envision a home theater, gym, in-law suite, or ultimate entertainment space, the possibilities are endless. Don't miss this rare opportunity to own a luxurious home in one of Norwich's most desirable locations! (id:59646)
1259 Glenashton Drive
Oakville (1018 - Wc Wedgewood Creek), Ontario
Stunning corner lot home in the Joshua Creek neighborhood. Walking distance to renowned top-rated schools. Featuring a welcoming wrap-around front porch with a beautiful bordering stone garden! The front-facing room is perfect for a home office or quiet retreat. The inviting open kitchen and family room includes a cozy gas fireplace and access to the backyard. 9-foot ceilings on the main floor, hardwood and tile throughout for easy maintenance. Enjoy the basement with a second gas fireplace, bedroom, full bathroom, and newly built full laundry suite adding to the home's functionality, along with tons of storage! 2 car garage with inside entry, along with a side entrance to the mudroom. This home is a blend of comfort, convenience, and style, perfectly suited for families seeking a desirable living experience in a fantastic location! Enjoy the neighborhood parks, recreational centers, dining options, shopping, and convenient highway access. Don't miss the opportunity to make this your dream home! (id:59646)
14 - 10 Baker Street
Wasaga Beach, Ontario
This turnkey bright, fresh 2 bed/2 bath end unit Townhome is located in the heart of Wasaga Beach.Whether you are looking for a year round home, retreat away from the city or an investment, this home will check all your boxes. Walk in the front door or enter through garage and walk up to the Open concept main floor with extra windows and great flow! Offering a kitchen w breakfast bar, a living room and dining room. A pantry and 2 pc powder room completes this level. The dining room features patio door walk out to the private NEW deck (coming spring/summer 2025) where you can relax and listen to birdsong all day, enjoy romantic sunset evenings or share meals w friends/family! r. Step up to the 2nd floor to 2 bedrooms. A large primary bedroom, with large windows with great views and a walk in closet. A 2nd bdrm, computer nook and 4 pce bath finishes the 2nd floor. Extra deep Garage offers lots of storage, parking and inside entry to the lower level with laundry room, 2 closets and stairs to above. Updates and renos include: front steel door, central vac, (owned) hot water tank, baseboard heaters, insulation in exterior walls, dishwasher, windows, laundry room w new washer / dryer, laundry sink, window and ceramic floor plus drain, flooring throughout all 3 levels and stairs, professionally painted, bath tub enclosure, powder room, balcony (coming spring 2025 along with budgeted updates). END UNIT has x-large side and back yard great for all season fun. Leash up your pooch and walk a couple of hundred feet to the Dog area on Beach 3, take a front row seat to stunning sunsets and cresting waves. The White sand freshwater beach is always inviting for a dip. Private driveway located directly across from guest parking area. All appliances included. Low bills, water included. Walk to restaurants, Grandma's famous ice cream shop, coffee shops and services. Short drive to shopping, main beach, Casino, Hwy 26, Tiny, Barrie and Collingwood etc (id:59646)
22 Mcmullen Crescent
Brampton, Ontario
Move-In Ready! Charming 3-bedroom townhouse nestled in a peaceful complex, backing onto lush greenspace and close to all amenities. Features include stainless steel appliances, dark cabinetry with plenty of storage, laminate floors, and a stylish subway tile backsplash. Enjoy the walkout to a private patio with no neighbors directly behind, perfect for relaxation. The community also offers an outdoor pool for you and your guests. The finished basement provides garage access for added convenience. Recent updates include new bedroom windows, an upgraded bathroom, a new garage door, front door, storm door, and basement window. The condo corporation covers water, cable TV, and exterior (id:59646)
251 Hedley Street
Cambridge, Ontario
Welcome to 251 Hedlley Street .This alluring two-storey brick home located on a beautiful, quiet street in Preston. This 4-bedroom, 1-bathroom home offers classic character and great potential. Situated on a nice-sized lot that is fully fenced-perfect for outdoor enjoyment, pets. or gardening. Bring your vision and ideas to renovate and make this home your own! Whether you're an investor or looking for a primary residance with room to grow, this property offers a solid foundation in a desirable location. Don't miss this opportunity to own in this great neighborhood. ** This is a linked property.** (id:59646)
21 Atessa Drive Drive Unit# 10
Hamilton, Ontario
Welcome to Unit #10 - 21 Atessa Drive, Hamilton! This spacious and beautifully designed end-unit townhome offers over 2,100 sq. ft. of finished living space and a unique side yard, providing extra outdoor space for your enjoyment. With 3 bedrooms and 4 bathrooms, this home is perfect for families or those who love to entertain. The main floor boasts an open-concept layout with tall ceilings, creating a bright and inviting space. The living room flows effortlessly into the dining room and kitchen, making it ideal for gatherings. The main floor also features a powder room for convenience and easy access to the backyard through patio doors, offering seamless indoor-to-outdoor living. Upstairs, you’ll find two generously sized bedrooms, plus a very spacious primary bedroom with an ensuite bathroom and a walk-in closet. The second floor also includes a large walk-in laundry room, adding extra functionality to this well-designed space. The fully finished basement offers even more value, featuring a fourth bathroom and an open-concept area that can be customized to suit your needs—whether it’s a recreation room, home gym, or additional storage. Step outside to enjoy a fully fenced backyard with a bonus side yard, providing ample room for outdoor activities, gardening, or simply relaxing in a private setting. Conveniently located close to major highways, shopping centers, and parks, this home offers the perfect blend of comfort and accessibility. Don’t miss out on this exceptional opportunity—book your private showing today! (id:59646)
83 - 1924 Cedarhollow Boulevard
London, Ontario
This bright and spacious 3-bedroom, 2.5-bathroom townhouse is designed for modern living, offering the perfect blend of comfort, style, and convenience. Whether you're a family, professional, or investor, this home is a fantastic opportunity! BY RECENTLY UPGRADING THE SECOND FLOOR, YOU WILL ENJOY THE CARFET FREE HOME EXCEPT FOR STAIRS. The main floor features tall 9-foot ceilings and stylish, easy-to-clean flooring. The inviting living space includes a cozy electric ceramic fireplace, creating the perfect spot to unwind. Upstairs, youll find three roomy bedrooms, including a luxurious main bedroom with a huge walk-in closet and a private 3-piece bathroom. There is also a bonus area perfect for a kids homework space or a quiet reading room. The finished basement has a large family room with big windows (and space to add a 4th bedroom if needed), a laundry area, and lots of storage. The private backyard is great for relaxing or entertaining, with a big deck for BBQs and outdoor meals, all surrounded by lovely trees. This home is part of a friendly and well-managed condo complex with low fees and is close to many of North Londons best amenities. The deep, spotless garage with an automatic door opener adds extra convenience. Located in a well-managed community with low condo fees, this home is just minutes from top-rated schools, shopping, parks, and major highways (easy access to the 401) making commuting a breeze. (id:59646)
2900 Battleford Road Unit# 610
Mississauga, Ontario
This stunning open concept 3-bedroom 1 bath condo boasts Under 1000 sqft of comfortable living space, in a highly desirable location. Perfect for a small to mid-sized family! Directly across from the vibrant Meadowvale Town Center plaza, GO transit, minutes from 401/403, and Credit Valley Hospital you'll enjoy unparalleled convenience with everything you need. Unit has an abundance of natural light from the large windows giving a super bright and airy Ambiance. Upgraded bathroom and large storage room/ Laundry room (a rarity among many apartments) providing ample space to keep your belongings organized and clutter-free. Excess amenities - outdoor pool, tennis court, exercise room, party/ meeting room, sauna, library room, children's playground, and visitor's parking. ALL UTILITIES INCLUDED (Heat, Hydro, Water) and 1 Parking Space Included, Tenant to Pay Own Internet. Available May 1st, 2025. (id:59646)
3306 Emilycarr Lane
London South (South W), Ontario
Welcome to a stylish Model Home, well-maintained, 4 bed - 4 bath with a fully finished walkout basement in Longwoods, London. Perfect for families needing a granny suite or multigenerational living, this home offers exceptional features and plenty of space. Step into an entrance foyer, leading to a bright kitchen equipped with full-length cabinets, granite countertops, a large center island, and an upgraded backsplash. The kitchen opens to the family room, which features a walkout to a raised large sundeck, complete with a natural gas BBQ outlet.The main floor dining room can easily be converted into a functional office, or a den depending on your needs. The oversized master suite includes a luxury ensuite with heated floors, the second level also features convenient laundry plus central vacuum. Two gas fireplaces are featured on the main and basement levels. Large windows throughout the home let in an abundance of natural light.The beautifully finished lower level includes a spacious rec room (with room for an extra bedroom) and a 3-piece bath. The basement is also equipped with additional washer/dryer hookups, built-in wardrobes, and shelves for ample storage. CCTV cameras are installed for added security.The double-car garage comes with built-in shelves, providing surplus storage for a clutter-free home. The driveway, with no sidewalk, offers parking for four cars.This home is easily accessible to the 401/402 highways and is conveniently located near several amenities, including Costco, Walmart, Lob laws, White Oaks Mall, and Westmount Shopping Centre making shopping and errands easy and accessible. Its also just minutes away from Victoria Hospital and Fanshawe South Campus.A true gem! All room measurements are approximate. Showings by appointment only book yours today before this charming home is gone! (id:59646)
3050 Pinemeadow Drive Unit# 59
Burlington, Ontario
Welcome to this bright and spacious (over 1,100 sq. ft.) condo offering a fantastic layout and an unbeatable location. The generous living room flows seamlessly into a separate dining area—perfect for entertaining guests or enjoying quiet evenings at home. The oversized primary bedroom features a three-piece ensuite and a walk-in closet, providing a comfortable retreat. A large second bedroom offers flexible use as a guest room, home office, or den. You’ll also enjoy the convenience of an in-suite laundry room, complete with a deep freezer and storage space. This unit includes one parking spot and is located in a quiet, well-cared-for complex with a strong sense of community. Residents enjoy monthly events—a great way to connect with neighbors. Close proximity to highways, on public transit, and within walking distance to stores and restaurants, this location combines accessibility with convenience. A wonderful place to call home! (id:59646)
906 Lakeshore Road
Selkirk, Ontario
Pride of ownership evident. This 2+1 bedroom plus loft winterized waterfront cottage has been meticulously maintained and upgraded. Features include full basement with additional living space and new 4 piece bathroom. Back up generator, 2 water supply options, upgraded electrical and plumbing. Gorgeous unobstructed views of Lake Erie from almost anywhere in this home. Ideal for family gatherings and years of memory making. Huge 6 car driveway, tons of storage, Large shed and boathouse by the sandy beach. Area features are numerous and high speed internet is available. Some pictures are virtually staged. This could be the home you were looking for... (id:59646)













