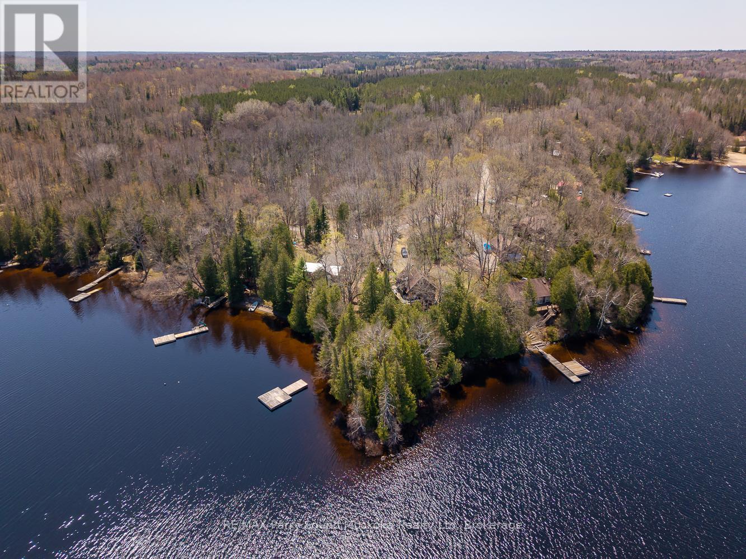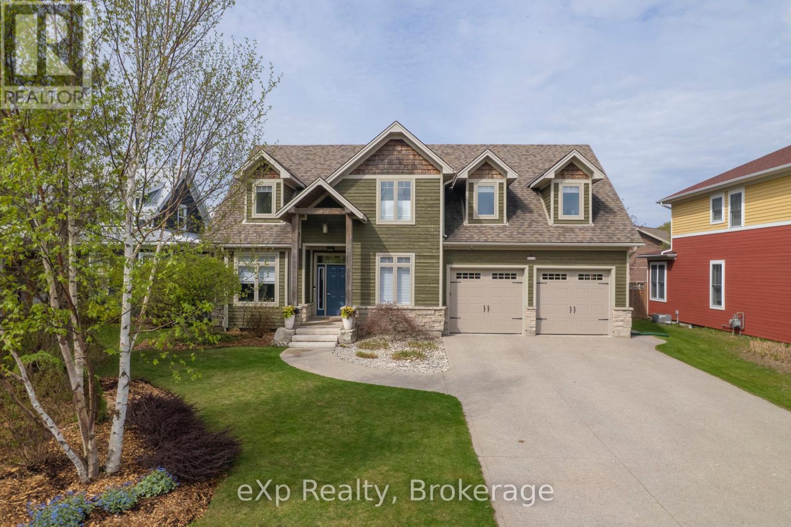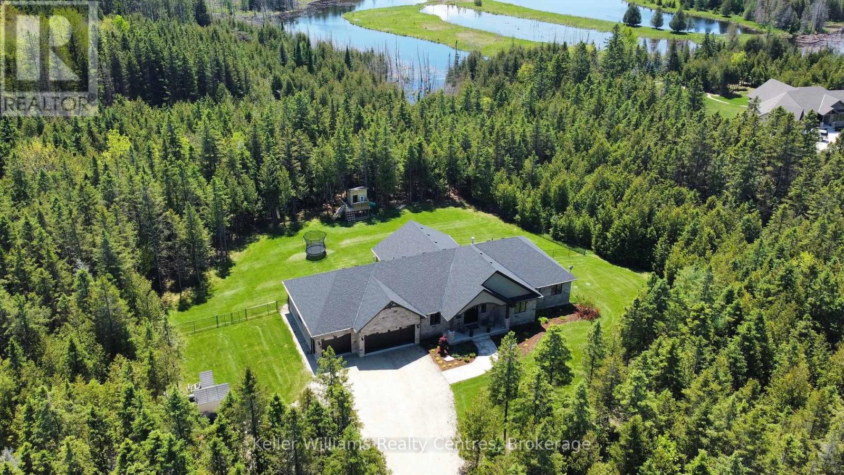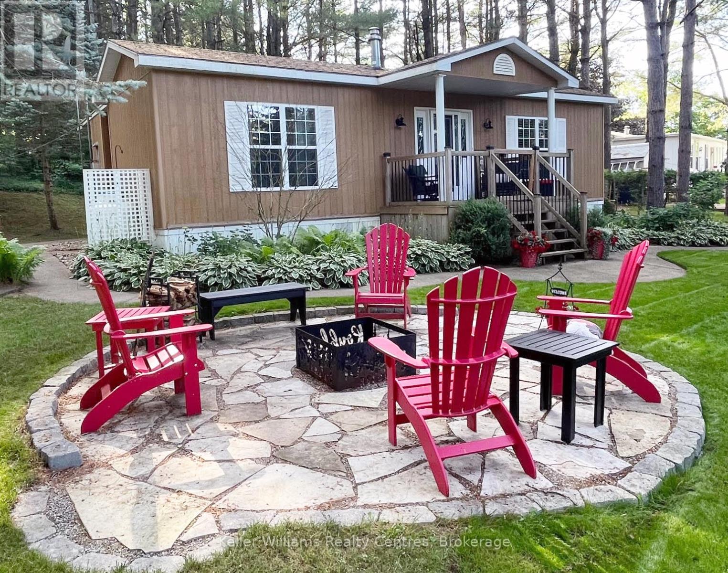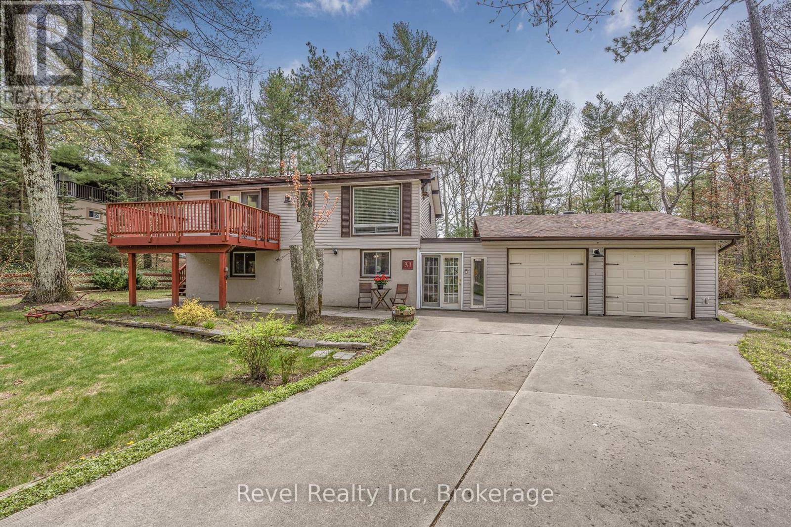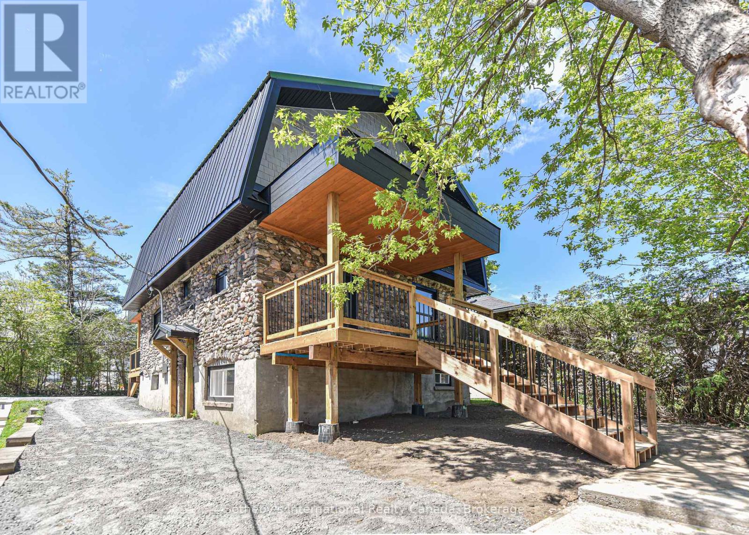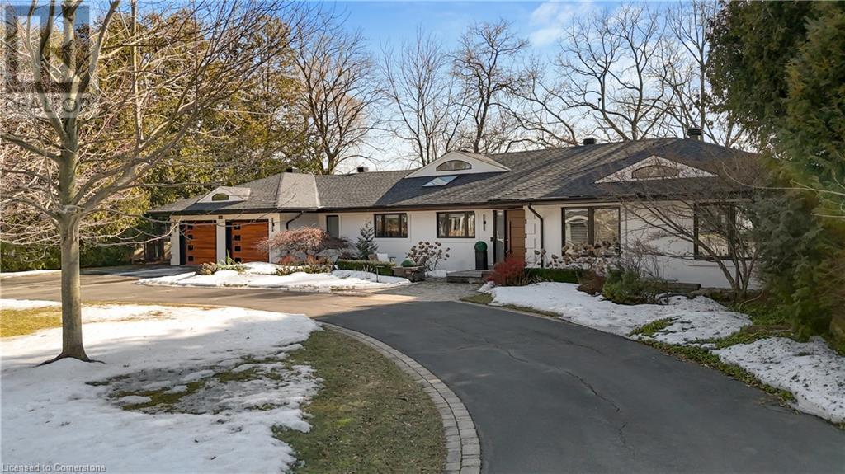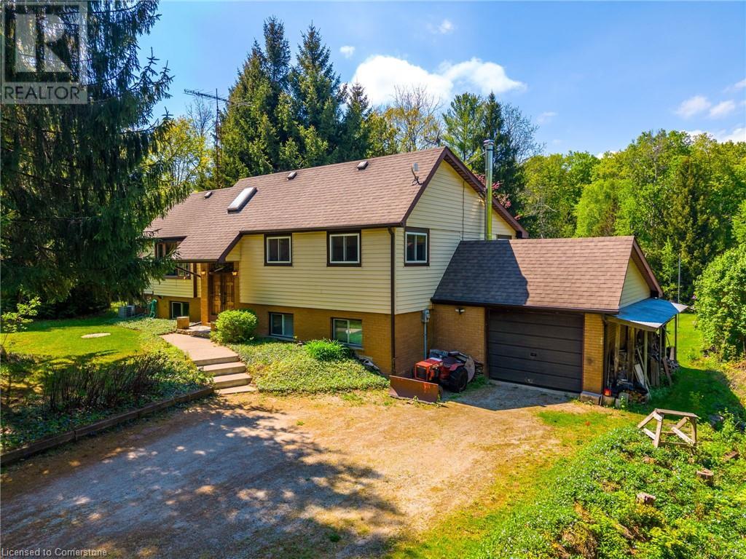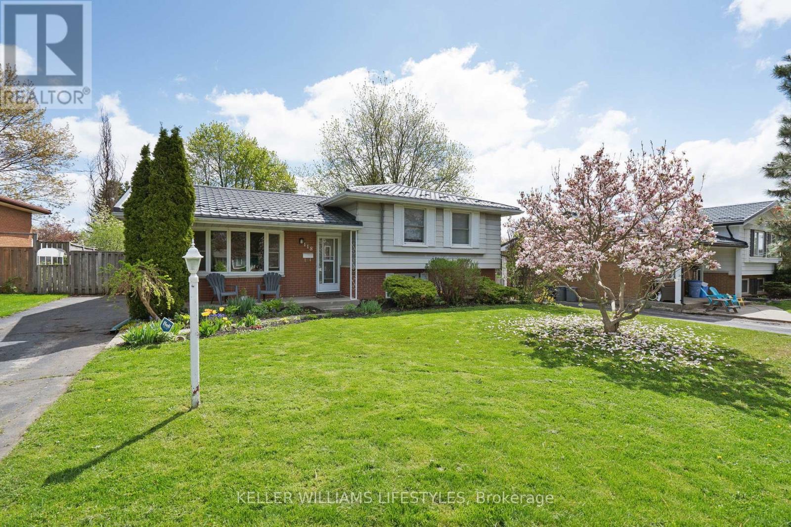133 Sebastien Street
Blue Mountains, Ontario
Welcome to 133 Sebastian Street, a stunning 5-bed, 4-bath semi-custom home with breathtaking views of Georgian Bay. Located within walking distance to Georgian Peaks Ski Club and offering direct water access, this home is perfect for outdoor enthusiasts and families alike. The open-concept design features a gourmet kitchen, sunlit great room with a cozy fireplace, and a private deck to enjoy the scenery. A fully equipped secondary suite with a private entrance, a nanny suite, or multi-generational living. The luxurious primary suite boasts water views, a spa-like ensuite, and a walk-in closet, while additional bedrooms provide ample space for family or guests. Situated minutes from Thornbury and Collingwood, this home offers the perfect blend of tranquility and convenience, with nearby dining, shopping, and recreational opportunities. Don't miss this rare chance to own a versatile, luxury retreat! ** This is a linked property.** (id:59646)
24 Kent Crescent
Bracebridge (Monck (Bracebridge)), Ontario
Welcome to this stunning home in the highly desirable Waterways community, ideally located just steps from the Muskoka River and the vibrant natural beauty of Annie Williams Park. Whether its swimming in the river, hiking scenic trails, or enjoying riverside picnics, adventure and tranquility await just outside your door all while being only minutes from the shops, restaurants, and charm of downtown Bracebridge. Tucked away at the end of the community, this property offers added privacy and picturesque river views. Inside, youll find a beautifully designed layout perfect for modern living. The main floor is anchored by a light-filled living room with soaring vaulted ceilings, expansive windows, and recently refinished hardwood floors that add warmth and sophistication throughout. The stylish kitchen features sleek quartz countertops, ample cabinetry, and a functional flow that makes entertaining effortless. The spacious primary suite is conveniently located on the main level and offers a peaceful retreat, complete with double closets and a private ensuite bath. Also on the main floor is the laundry area and access to a generous back deckideal for summer barbecues, morning coffee, or evening relaxation. Upstairs, a versatile lofted space overlooks the main living area and leads to two large guest bedrooms, both filled with natural light and served by a well-appointed 4-piece bathroomperfect for family or guests. The lower level offers endless potential. Currently featuring a home gym and a finished, soundproofed room ideal for a music studio, podcast space, or future home theatre, this level is ready to be transformed to suit your lifestyle. With a double car garage, beautiful finishes, and a prime location in one of Bracebridges most sought-after communities, this home truly offers the best of Muskoka livingcomfort, style, and connection to nature. Dont miss your chance to make it yours. (id:59646)
24 Pine Grove
Whitestone (Hagerman), Ontario
Three bedroom and one bathroom cottage on a gorgeous point of land with western and eastern exposure views over large Whitestone Lake. Enjoy beautiful big lake views from your beach or sit and relax in your Muskoka chairs amongst the evergreens taking in views you could only dream of. The property features panoramic views with 273 feet of shoreline/frontage. The beautifully decorated cottage features a grate room, cathedral ceilings, spacious kitchen and family room. Enjoy many miles of boating or boat to the Whitestone Marina for gas and ice cream. (id:59646)
31 Eastgate Drive
Saugeen Shores, Ontario
Quality Craftsmanship in a Prime Southampton Location! Pride of ownership is evident in this beautifully crafted four-bedroom home, built in 2010 by acclaimed local builder Devitt-Uttley. Known for their exceptional attention to detail, this home showcases custom built-ins, premium cabinetry, and high-end finishes throughout. Thoughtfully designed for comfort and function, this home offers features that go above and beyond - radiant heated floors in the basement, a custom wet bar and media centre, a steam shower, and a brand-new tankless water heater and AC unit (both 2024). The Generac backup generator ensures peace of mind, while the EV charger in the garage supports your modern lifestyle. Upstairs, youll find an impressively large bonus room perfect as a home theatre, games room, guest suite, or even a private retreat for extended family - the possibilities are endless. The garage includes an extended bump-out for a workshop space and direct access to the fully finished basement. Step outside to one of the largest backyards in the neighbourhood, complete with a stamped concrete patio and fire pit, perfect for entertaining.Located in a desirable, family-friendly neighbourhood just five minutes to the beach and steps to the rail trail, this home seamlessly combines luxury, functionality, and a fantastic lifestyle opportunity in beautiful Southampton. (id:59646)
185 Louise Creek Crescent
West Grey, Ontario
Custom stone bungalow on 2.18 private acres in Forest Creek Estates! This desired community offers country living with attractive amenities such as high-speed fibre internet, walking trails, and many recreational activities in the surrounding lakes such as fishing, swimming, kayaking and more. The town of Hanover is only a 15 minute drive away on paved roads for shopping and necessities. This grand home offers 4168 total square feet of living space, with beautiful finishes and extras throughout. Upon entering from the covered front porch, you'll be impressed by the open concept living space with hardwood floors and vaulted ceilings. The corner kitchen showcases stunning quartz countertops, a walk-in pantry, large island with bar seating, and all appliances included. The living area is centred around a propane fireplace with ornamental shelving, and there is a walkout to a covered patio from the dining space. There are 3 bedrooms on the main level, including the spacious master suite. Here you'll find a bright walk-in closet with organizers, and a 5 pc ensuite with a beautiful soaker tub, tiled shower, double sinks, and heated floors. Main level laundry and an additional bathroom with double sinks and a tub/shower combo, are conveniently located down the hall. At the opposite end of the home, you'll find a great mudroom which offers entry to the heated oversized 3 car garage, allowing plenty of room for vehicles and extras. A hardwood staircase from your living area leads you down to a massive recreation room, perfect for entertaining with another fireplace and a wet bar. Also on this level is another bedroom, bathroom, gym, storage, and stairs up to the garage. Additional features included: cell phone booster, water treatment (softener, iron filter, UV light), remaining Tarion Home Warranty, and Generac home generator. Lot next door is also available for purchase, MLS X1205746. Come take a tour to see all this home has to offer! (id:59646)
120 Havelock Street
Georgian Bluffs, Ontario
Welcome to your dream country home nestled in a rural setting of Oxenden with seasonal views of Colpoy's Bay. This picturesque property offers the perfect blend of comfort, style, and natural beauty. Ideally situated within a 5-minute walking distance to Colpoy's Bay, offering a public boat launch and a perfect spot for a refreshing swim on a hot summer's day! This home offers 3 spacious bedrooms providing ample space for relaxation and rest and 2.5 beautifully appointed bathrooms for your comfort and convenience. In the kitchen you will find the luxury of newer custom kitchen cabinets with elegant granite countertops, perfect for culinary enthusiasts and entertaining guests. A centrally located gas fireplace adds warmth and ambiance to the heart of the home, for ease and convenience there is a new generator hook-up, and almost all of the windows have been updated with Centennial windows. Step onto the inviting wrap-around porch and soak in the panoramic views, creating a peaceful retreat for all seasons. A detached 3-car garage provides ample space for parking, storage, and potential workshop areas. The property boasts beautifully landscaped grounds, enhancing the natural beauty of the surroundings. Conveniently located within a five minute drive to Wiarton where you will find amenities such as shops, restaurants, and recreational facilities while still maintaining the charm and privacy of a rural setting. Don't miss this rare opportunity to own a stunning property that combines modern comforts with the beauty of nature. Experience the best of country living with this exceptional home near Colpoy's Bay. Call your REALTOR to schedule a viewing today and start living the tranquil lifestyle you've always dreamed of! (id:59646)
M9 - 13 Southline Avenue
Huron-Kinloss, Ontario
Escape to your dream seasonal retreat at Fishermans Cove Seasonal Resort with this meticulously updated modular home, expertly crafted by Royal Homes. Perfectly positioned on a spacious corner lot, this charming home offers a cozy one-bedroom, one-bath layout with a versatile family room that easily transforms into a second bedroom, featuring a luxurious pull-out king bed ideal for hosting family or friends. Warm up on chilly evenings by the inviting propane fireplace, a centerpiece of the open-concept living area, which seamlessly blends comfort and style. Step outside to the expansive deck, added in 2015, where you can sip morning coffee or host summer barbecues while enjoying the peaceful surroundings.The heart of this home is its fully remodelled kitchen (2023), showcasing sleek cabinetry, modern countertops, and full sized appliances, making meal preparation a delight. In-suite laundry adds everyday convenience. With exclusive water access and your own private dock, you're just steps away from swimming, fishing, and boating on the lake. As a resident of Fishermans Cove, you'll enjoy resort amenities, including two indoor pools with soothing hot tubs, playgrounds for the kids, and a nearby golf course for leisurely afternoons. This modular home combines modern upgrades, thoughtful design, and a prime location. Your perfect seasonal sanctuary awaits!(*Exclusive water access with private dock, road between)(*This is a seasonal park, it cannot be used as your primary residence.)(*season is from April 1 - November 1, $4,020 + tax/year.) (id:59646)
4 - 633 Harbour Street
Saugeen Shores, Ontario
Investment Opportunity: Affordable Beachfront Views in Port Elgin! Located just steps from Port Elgin's main beach, Harbourview Condominiums offers a rare chance to own one of the most economical beachfront properties in the area. Perfectly positioned to attract renters or vacationers, this investment or a new place to call home is a prime addition to any real estate portfolio. Features include: Bright and airy 2-bedroom, 1-bathroom unit - move-in ready for year-round living or seasonal use. Designated parking space with additional visitor parking for convenience. Fully furnished - includes all contents, making it rental-ready or turnkey for new owners. Proven rental income potential - this unit has been rented in the past, offering a great opportunity to generate returns. With its unbeatable location directly across from the main beach in Port Elgin, this property combines lifestyle appeal with strong investment potential. Whether you want to diversify your portfolio or secure a vacation home, this opportunity is worth exploring. **EXTRAS** All contents. (id:59646)
55 - 19 Dawson Drive
Collingwood, Ontario
Your Collingwood Escape Awaits. 19 Dawson Drive, Unit 55 is tucked away in one of Collingwood's most desirable communities, this condo offers the perfect blend of comfort, character, & four-season adventure. Whether you're sipping your morning coffee on the private deck or curling up by the wood-burning fireplace after a day outdoors, this inviting 2-bed, 2-bath top-floor condo instantly feels like home. Inside, the layout is thoughtfully designed with a bright, open-concept living area that flows into a functional kitchen. The primary bedroom features a walk-through closet leading to a private ensuite, along with walkout access to the deck. The second bedroom & full guest bath provide flexibility for visitors, family, or a home office. Additional features include in-suite laundry, storage locker on the front deck, & a dedicated parking space just steps from your door. Beyond the unit, the location is a playground for outdoor enthusiasts. Collingwood boasts over 60 kilometers of recreational trails, perfect for walking, jogging, cycling, & in winter, snowshoeing & cross-country skiing. The Georgian Trail, a scenic 34 km route, connects Collingwood to Meaford, offering stunning views along the southern shore of Georgian Bay. The Clearview-Collingwood Train Trail provides a tranquil path through natural landscapes, ideal for a leisurely ride or walk. For those seeking waterfront vistas, the Collingwood Waterfront Trail meanders along the harbor, connecting to parks and offering picturesque views of the bay. In addition to trails, you're just minutes from Blue Mountain Resort, Georgian Bay beaches, & the tranquil Scandinave Spa. Golf enthusiasts will appreciate proximity to premier courses like Cranberry Golf Course, Blue Mountain Golf & Country Club, and Georgian Bay Club. Whether you're seeking a weekend getaway, year-round home, or a smart investment, this condo is your gateway to the best of Collingwood, where comfort meets convenience & nature is never far away. (id:59646)
31 Desroches Trail
Tiny, Ontario
Offered for the first time in generations, this charming year-round home or cottage is nestled on a quiet street in the desirable community of Lafontaine. Set on a beautifully landscaped and gently rolling 0.33-acre lot backing onto green space, the property offers a peaceful, private setting surrounded by mature trees and nature. Multiple walkouts lead to several decks, perfect for morning coffee, family gatherings, or quiet evenings under the stars. Inside, you'll find 3 bedrooms, 2 full bathrooms, and a classic layout designed for easy living. A double garage with inside access and a paved driveway adds functionality, while the breezeway creates a natural transition from indoor to outdoor living. This well-maintained home provides the comfort and structure for full-time residency or weekend getaways. Location is everything you're walking distance to public beach access on Georgian Bay and just minutes from Lafontaine Beach Park, featuring over 500 feet of sandy shoreline and a full playground for the kids. Local favourites like Tiny Treats, Wendy Bs, and La Baguette are all within a 3-minute drive, while the charming waterfront towns of Penetanguishene and Midland offer full amenities less than 20 minutes away. Need to stay connected? Bell high-speed internet is available. Whether you're looking to start a new chapter or continue a legacy of lakeside living, 31 Desroches Trail is ready to welcome you. (id:59646)
177 Parkview Avenue
Orillia, Ontario
Legal Triplex. This property was taken back to the studs and re imagined. All new windows/doors/Plumbing/electrical/floors/Kitchens(3)/baths(3)/drywall/new porches front/back. Fire separations and even new water/sewer connections run to the house. All three units have separate entrances, are plumbed for in-suite laundry, and tenants control their own utilities with electric baseboard heating with three separate electrical meters as well as three separate water meters and three owned electric water heaters, making budgeting easier for the landlord. 3 new fridge/stoves also included. Property is vacant and ready for tenants. (id:59646)
4577 Rebecca Lane
Beamsville, Ontario
BRIGHT & SPACIOUS … Welcome to 4577 Rebecca Lane, a spacious and beautifully maintained 3-bedroom, 2-bathroom, 1106 sq ft modular home offering comfort, space, and modern updates in the heart of Beamsville. This inviting property perfectly blends indoor charm with outdoor living spaces. Step inside to a warm and welcoming living room featuring HARDWOOD FLOORS, creating an inviting space to relax and entertain. The bright and spacious EAT-IN kitchen is enhanced with easy-care laminate flooring, a generous amount of counter space & cabinetry, plus a large window that fills the room with natural light. At the back of the home, the private PRIMARY BEDROOM retreat awaits. This spacious room features a WALK-IN CLOSET, 3-pc ensuite bathroom and the BONUS of an on-demand hot water heater for continuous comfort. Two additional bedrooms provide flexibility for family, guests, or a home office. A convenient back hall includes a fire escape with an updated screen door for added peace of mind, laundry, and a full 4-pc bathroom. The outdoor living space is a true highlight, featuring a CUSTOM-BUILT GAZEBO, providing the perfect setting for relaxation or entertaining, whether rain or shine, and complete with retractable blinds and a wood-reinforced roof. A large deck, ground-level patio, and thoughtful landscaping extends your living space outdoors, creating a peaceful and private backyard oasis. The home also includes a double asphalt driveway, a larger wooden shed, and a small tin shed for additional storage. Significant updates provide peace of mind for years to come, including new pipes and drains (2024), owned HWT, newer windows & roof, and a high-efficiency furnace. Situated in The Golden Horseshoe Estates just down the road from visitor parking, and located just minutes from schools, shopping, parks, wineries, and with quick highway access, 4577 Rebecca Lane is move-in-ready! CLICK ON MULTIMEDIA for virtual tour, drone photos, floor plans & more (id:59646)
820 Glenwood Avenue
Burlington, Ontario
Nestled on nearly half an acre in one of Aldershots most desirable streets, this extensively renovated bungalow offers an exceptional blend of elegance and comfort. Set on a private, wooded ravine lot measuring 120x187 ft, this 4 bedroom plus 1 den, 4 full bathroom home is a true gem. Step into the spacious foyer and be captivated by the breathtaking views through the expansive picture windows, showcasing serene natural surroundings that invite relaxation. The open-concept design and thoughtful updates throughout make this home ideal for entertaining and hosting memorable gatherings with family and friends. The chef-inspired kitchen is a standout feature, boasting a stunning waterfall island, high-end appliances, and ample counter and cabinet space. The living room's impressive gas fireplace serves as a stylish focal point, creating a warm and inviting ambiance along with a generously sized dining room. A four-season solarium with sliding glass doors extends the living space, providing the perfect spot to unwind or entertain year-round. The primary suite is a private retreat, complete with oversized windows, direct access to the solarium, custom closets, and a luxurious spa-like ensuite. This stunning ensuite showcases fully tiled walls, a standalone tub, a glass shower, a double vanity, and a smart toilet. Three additional bedrooms and two full bathrooms complete the main level. The lower level offers a walk-out to the backyard, providing yet another opportunity to enjoy the tranquil views. The current office space can easily serve as an additional bedroom, adding versatility to the layout. Outside, the beautifully landscaped garden and mature wooded lot create a peaceful, private oasis. Just steps from the lake and LaSalle Park, this exceptional property offers endless opportunities for outdoor recreation and relaxation. Don’t miss the chance to call this stunning home your own. (id:59646)
136 Erie Avenue S
Haldimand, Ontario
Discover this beautifully updated 11½ story country home nestled on a private 2-acre property complete with a serene pond. Perfect for hobbyists, the property also features a spacious, insulated 2-car garage/workshop. This character-filled home boasts significant renovations, including the installation of a concrete basement, offering incredible development potential. Enjoy outdoor living on three modern, oversized decks-two of which are covered-allowing you to follow the sun or shad at your leisure. Recent upgrades include vinyl siding, new windows and doors, an updated kitchen with a central island, a durable metal roof, and a luxury vinyl plank flooring. The property also benefits from a modernized bathroom, a 3,000-gallon cistern (2024), and updated eaves (2024). This unique property perfectly blends rustic charm with contemporary amenities, making it a must-see for anyone seeking a country retreat. (id:59646)
1215 Derry Road
Campbellville, Ontario
Nestled on 11.5 stunning private acres, this unique property offers a rare blend of natural beauty and comfortable living. Surrounded by escarpment rock features and approximately 8 acres of mature maple, beech, oak and cherry trees, it’s a peaceful retreat for nature lovers. A winding trail meanders through the forest, perfect for hiking in the summer and cross-country skiing in the winter. For those who enjoy a taste of country living, a charming maple sugar shack – complete with power – allows you to produce your own syrup right on the property. The land also features two drilled water wells and a serene pond where turtles bask in the sun, adding to the property's tranquil appeal. The raised ranch home offers 3 plus 2 bedrooms and 2 full bathrooms, including a bright family room with a cozy wood stove, a sunroom and a walkout to the backyard. The solarium, with its vaulted ceilings, invites natural light and scenic views, creating a perfect space to unwind. The eat-in kitchen is highlighted by a skylight, providing a warm and welcoming atmosphere for daily living. An oversized single-car garage offers inside access, and there’s ample parking for more than eight vehicles, making it ideal for gatherings or a busy household. All of this is just minutes from Milton, Burlington and Carlisle, offering both seclusion and convenience in one incredible location. Don’t be TOO LATE*! *REG TM. RSA. (id:59646)
333 First Street
Central Elgin (Port Stanley), Ontario
Charming Home in Sought-After Grimmonds Beach Area. Whether you're looking for a year-round residence, a weekend retreat, or an investment opportunity, this home fits the bill. It enjoyed a fully booked Airbnb calendar during the summer and is available with furnishings, making for an easy transition or turnkey rental setup. Just steps from the main beach and nestled against the scenic escarpment, this property offers a peaceful setting in the heart of the desirable Grimmonds Beach community. With parking for up to four vehicles, its as functional as it is welcoming. Enjoy quiet mornings on the front porch, surrounded by classic white picket fencing and vibrant gardens, or relax on the shaded back deck, enveloped by mature trees perfect for evening campfires and summer entertaining. Inside, a sun-filled front sunroom with warm pine floors and ceilings greets you a cozy spot for coffee and reading. The main floor features two bright bedrooms, a 4-piece bathroom, spacious family room, fresh white kitchen, inviting dining area, and convenient laundry. Upstairs, a recently renovated loft offers a flexible space for kids or guests, complete with a stylish 2-piece bathroom and beautiful pine finishes. With updated bathrooms, forced-air gas heat, central air, and more, this home is move-in ready. Located in a charming lakeside village with shops, restaurants, a marina, and sandy beaches just minutes away this is a rare opportunity you dont want to miss. (id:59646)
118 Tufton Place
London South (South S), Ontario
Welcome to this 3+1 bedroom family home nestled on a peaceful court in desirable Westminster Park. Boasting a spacious, carpet-free interior, this 4-level side split offers bright and open principal rooms, perfect for family living and entertaining. Enjoy the outdoors in the large, fully fenced backyard, complete with a deck for summer gatherings. The home features a durable metal roof for added peace of mind, and a separate entrance to the basement, offering potential for in-law accommodation or rental income. Located just a short walk to both elementary and high schools, this home is ideal for growing families. Don't miss your chance to live in a quiet, established neighbourhood close to parks, trails, schools, shopping and transit. Book your showing today! (id:59646)
1048 Silverfox Drive
London North (North S), Ontario
Welcome to this freshly updated 2-storey stunner in the highly sought-after Foxfield community! This RARE FIND featuring 3 spacious bedrooms, 3.5 bathrooms, and a fully finished basement, this home is move-in ready with fresh paint throughout and brand-new flooring that elevates every room. Enjoy great curb appeal with a concrete driveway, no sidewalk, and parking for 4 vehicles. Step inside to a soaring 2-storey foyer, gleaming hardwood and ceramic flooring, and a smart functional layout. This spacious kitchen features granite countertops, a tile backsplash, breakfast bar, and opens to a formal dining room with decorative columns and access to a private concrete patio. Perfect for entertaining! You'll also appreciate the stainless steel appliances that are included with the home. You can relax in the bright, inviting family room with a cozy gas fireplace. Upstairs, the open hallway overlooks the main entrance and leads to a generous primary suite with a walk-in closet and an ensuite bath. The fully finished basement adds incredible value with a large rec/playroom, built-in wall units, a second fireplace, and a full 3-piece bathroom. Outside, enjoy the fenced backyard with an above ground pool ideal for kids and summer BBQs. Washer and dryer units are also included for your convenience. All this just minutes from parks, great schools, shopping at the Walmart Power Centre, restaurants, banks, medical facilities, and the aquatic centre. This home shows like a 10+ and won't last long, book your private tour today! (id:59646)
2133 Meadowbrook Road
Burlington, Ontario
Beautifully Updated detached 3-Level Side split in a Prime Location. Welcome to this bright and cheerful detached home, perfectly situated in a mature, family-friendly neighbourhood. Featuring 3 spacious bedrooms and 2 updated bathrooms, this home is designed for comfort and style. Step inside to a bright, spacious living and dining area adorned with custom accent walls and a touch of farmhouse charm. The updated kitchen boasts quartz countertops and well thought out finishes, making it both functional and inviting. The large family room with walk out faces the backyard, and features a stunning stone accent wall, creating the perfect space for relaxation. Need more room? The cozy rec room can easily double as a fourth bedroom, also complete with stylish custom feature walls. Enjoy the huge backyard, ideal for entertaining, gardening, or simply unwinding in your private outdoor oasis. Located in an incredible community, you're in close proximity to great schools, shopping, parks, nature, hiking, Mountainside Rec Centre, and Brant Power Shopping Centre to name a few. Minutes to Burlington Go, perfect for commuters! This is the ideal home for those seeking both modern updates and a fantastic location. Don’t miss this amazing opportunity—schedule a viewing today! (id:59646)
1430 Highland Road W Unit# 21c
Kitchener, Ontario
Welcome to this oversized, stunning 2-bedroom, 1 full bath stacked townhouse condo offering an exceptional blend of style, space, and comfort! Spanning 973 square feet, this bright and airy home is flooded with natural light and features a private walkout terrace entrance from both bedrooms, leading to a large terrace and beautiful greenspace that is perfect for relaxing or entertaining. The heart of the home is the open-concept kitchen, designed for modern living, featuring a large island that’s perfect for meal prep, dining, or gathering with friends and family. The interior also showcases upgraded appliances, upgraded ceiling lights, custom zebra blinds, and freshly painted walls, giving the space afresh, move-in-ready feel. Enjoy the plush comfort of new premium carpet with an upgraded underpad in the bedrooms, providing a luxurious touch to your private spaces. The full bath is beautifully appointed, offering everything you need for daily comfort. This property also includes a deeded underground parking spot for your convenience and security. Don't miss your chance to view this incredible property — it’s a true must-see! (id:59646)
546299 Sideroad 4b
Kimberley, Ontario
Welcome home to panoramic views over your 71 acres and The Beaver Valley. This property is suited to hobby farming and/or recreational use. There are trails on the property but if that’s not enough The Bruce Trail runs along the property line and offers more kilometers than you can hike, ski or snowshoe! The custom-built home has expansive windows in every room creating a bright and warm home, perfect to welcome friends and family. 2,723 square feet over 2 floors, 4 bedrooms, 3 baths, 2 wood burning fireplaces, large kitchen, 3 decks and detached 3-car garage all make this easy living! The main floor has hardwood floors, 12' vaulted ceiling in the living room and a view of the sunset every evening! The land consists of 5 fields, mixed bush, an orchard, a large creek in the ravine and a small creek by the house. The current owner has been producing maple syrup and has heated the house with wood from the property. A new propane furnace was installed in 2019 as a back-up. There are several out-buildings including a barn that is over 4,000 square feet, a drive-shed and 2nd garage, with a little elbow grease you could fill them with livestock and equipment to live off the land. Bring your walking shoes and come see all this property has to offer, the next chapter of your life awaits. (id:59646)
1041 Shepherd's Drive
Burlington, Ontario
Welcome to 1041 Shepherd's drive in Burlington's highly sought after Aldershot community. This home is an absolute show stopper. Renovated top to bottom with closed construction and electrical permits. This is one your not going to want to miss. The main level features 3 bedrooms, a gorgeous 4 piece bathroom, a spacious side mudroom/office that's great for keeping that main entrance decluttered and a fantastic open concept great room with a custom kitchen, floor to ceiling fireplace and 12' vaulted ceilings. The lower level has plenty of space with a generous sized rec-room, a 4th bedroom, loads of storage and a 3 piece bathroom as well as a walk-up entrance for those looking to add a nanny suite. Great options. This amazing family home is just steps to Earl court park, multiple schools (french as well) and minutes to downtown Burlington, Maple-view mall and highway access. Come on out and take a look for yourself!!!! (id:59646)
72 Sherman Avenue S Unit# 2
Hamilton, Ontario
Discover timeless elegance and unmatched space in this architecturally significant, two-level rental located in a classic four-square home. Brimming with historic charm, this suite showcases rich walnut inlay hardwood floors, deep wood trim, and a beautifully crafted decorative fireplace, a true celebration of early 20th-century design. With over 1,800 sq. ft. of living space, this rental features two generous bedrooms, each with its own walk-in closet, a versatile den complete with the original fireplace, and a spacious third-floor loft, perfect for a home office, or creative studio. You’ll have more than enough room to live, work, and relax without compromise.The bright, contemporary kitchen features a moveable island and opens onto a large second-floor deck, ideal for enjoying your morning coffee or taking your home office outdoors. The updated bathroom includes in-suite laundry for your convenience.Additional features include a private one-car garage, accessed via a shared driveway.Ideally located between the Main and King transit lines, this home offers easy access to Gage Park, scenic escarpment trails, and the shops and restaurants of the Ottawa Street Shopping District. Start your mornings with a cappuccino from Vintage Coffee Roasters, or enjoy a cozy weekend breakfast at Big Top Restaurant, both just a short stroll away. Keep cool in the summer heat with 2 window A/C units (15,000/10,000 BTU). Tenant is responsible for 50% of gas, 100% of hydro. Proudly managed by a local, responsible landlord. Required documents: current credit check, first and last months’ deposit, employment letter, last two pay stubs, and completed Rental Application with references. Come and see what all the fuss is about. (id:59646)
30 Cedar Avenue
Hamilton, Ontario
Stop Dreaming, Start Living: Your Turnkey Stunning Home Awaits! This isn't just a house; it's a lifestyle upgrade. Picture yourself effortlessly entertaining in a space designed for modern living. The main floor boasts a spacious living & dining area, flowing seamlessly into a custom-designed kitchen that will leave you breathless. Designer imported ceramic tiles under the gentle glow of new LED pot lights, complementing the elegant quartz countertops and the convenient breakfast island with three brand-new stainless steel appliances, including a stylish range hood, cooking becomes a joy. This home has been completely revitalized, offering peace of mind for years to come. Updated wiring and plumbing ensure worry-free living along with refurbished front and rear porches. High-end luxury flooring flows throughout. Crisp new baseboards and trim adding an extra layer of elegance. Forget about those dreaded winter energy bills! This home has new windows (June ‘24) and a hi-eff furnace (‘21), work in harmony with the brand-new C/A (‘24) to provide year-round comfort and significant savings. Upstairs, you'll discover three generously sized bedrooms. The beautifully appointed four-piece bathroom is a true oasis, boasting ceramic flooring, a stunning tiled tub surround, and a designer accent wall that adds a touch of personalized charm. This home boasts an unbeatable location. Nestled in the desirable, family-friendly Blakely neighborhood, you're just minutes away from Gage Park, perfect for picnics and outdoor adventures. The Rosedale Tennis Club is close by for active individuals, and the scenic Rail Trail for walking and biking. Plus, the convenience of nearby public transit and excellent schools makes this location truly unbeatable. This property offers unparalleled value and is sure to impress even the most discerning buyer. Stop dreaming about the perfect home and start living in it! Your dream home awaits! (id:59646)



