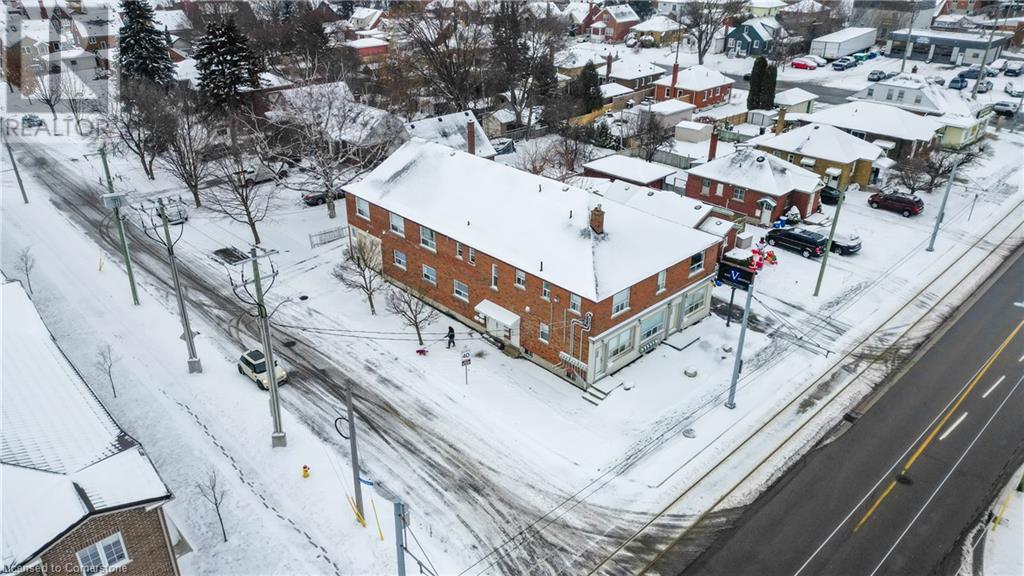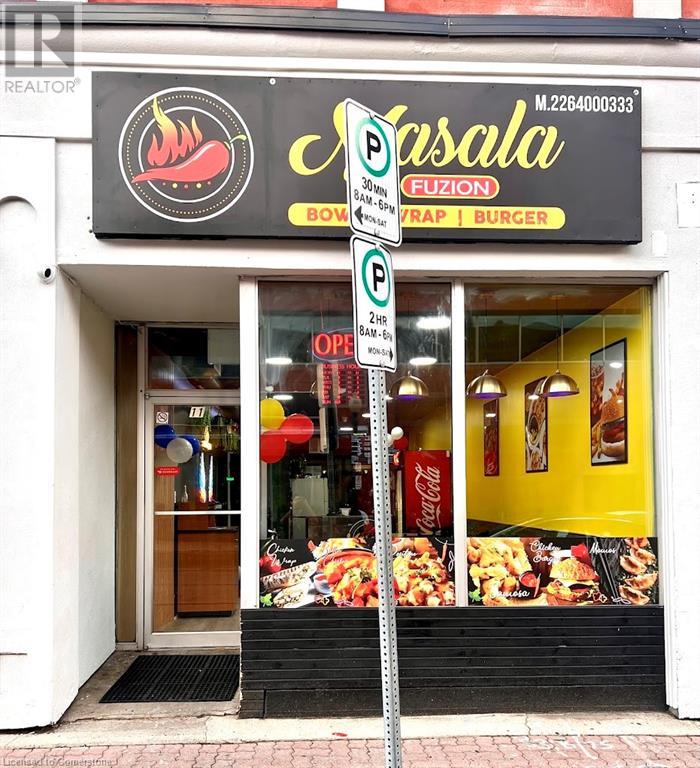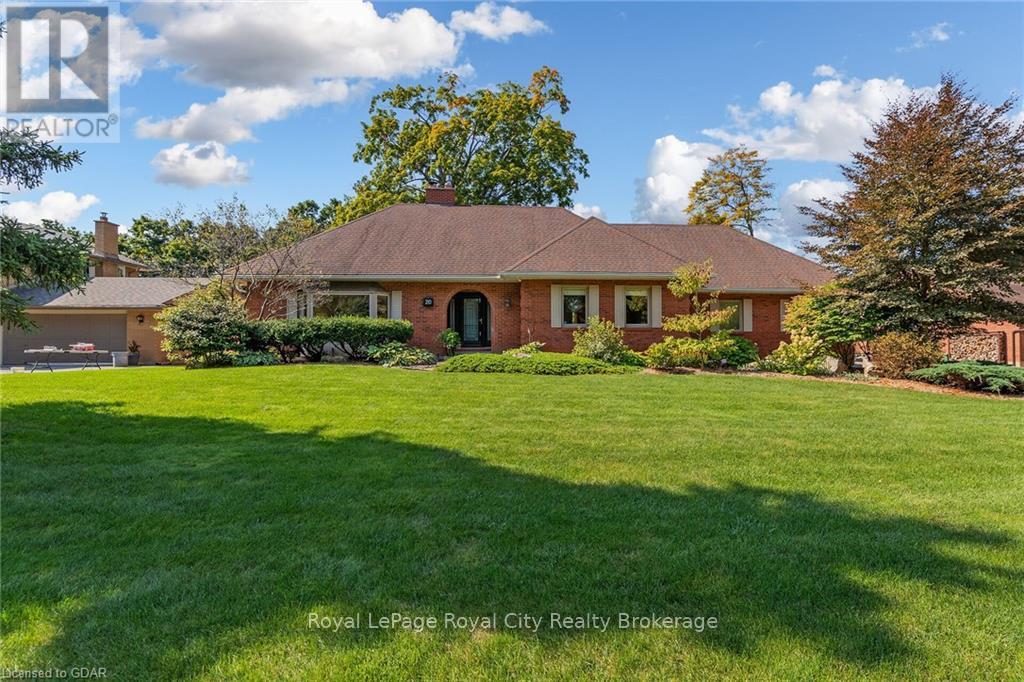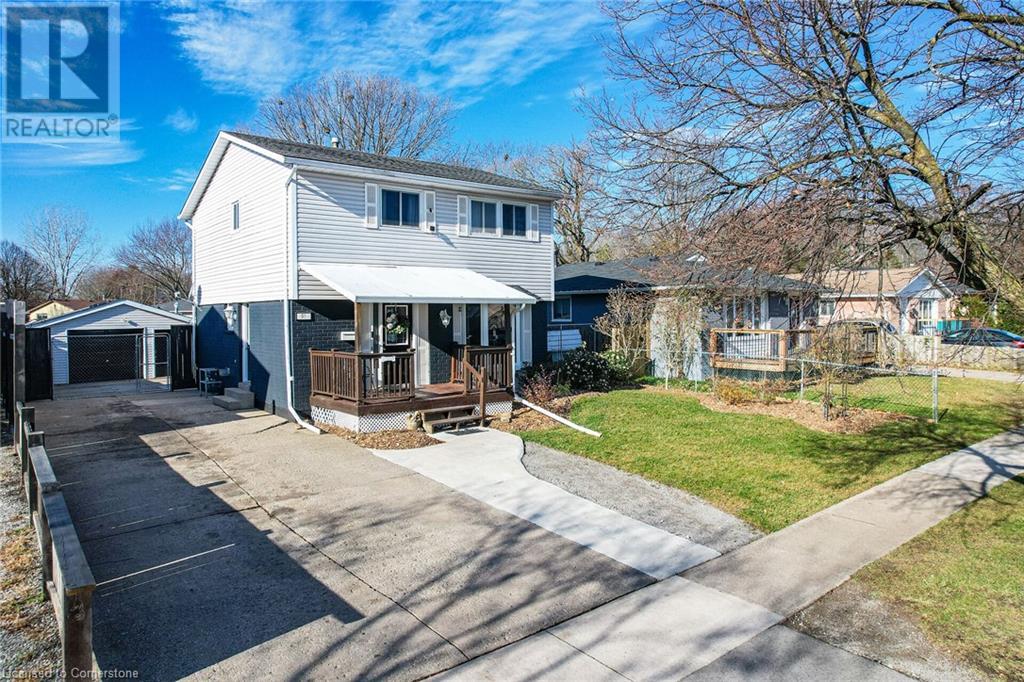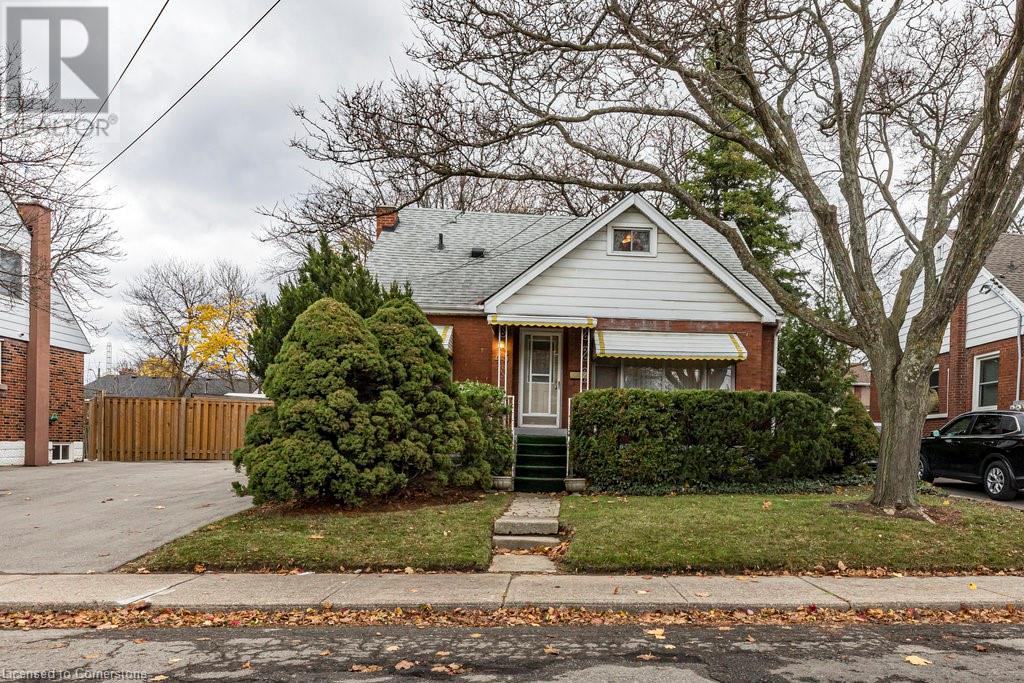183 Ottawa Street S
Kitchener, Ontario
Prime Investment Opportunity in Downtown Kitchener located along the LRT tracks and just 450 meters from the station, this 7-unit property offers exceptional accessibility and convenience. Spanning 7,447 sq. ft. of above-grade space, it provides a rare opportunity to expand to 9 units plus a garage and full basement, unlocking additional income potential. Currently generating a reliable NOI of $73,000, the property promises substantial growth in a high-demand rental market. Surrounded by many amenities and steps from transit, it’s an ideal investment for those seeking to maximize returns or leverage its mixed-use potential. Vendor Take-Back (VTB) Financing is Available. (id:59646)
2056 Main Street N
Jarvis, Ontario
Welcome to 2056 Main Street N in the quaint town of Jarvis.. walk into this 4 bed, 1.5 bath home and be blown away by modern finishes mixed with classic charm. The open concept living/dining room is an entertainers dream with loads of natural light and a newly finished electric fireplace. Walk up the beautiful original staircase to the upper level where there is 4 spacious bedrooms, and an additional rec room area for the kids, and an updated 4 piece bathroom. The private backyard offers no rear neighbours and is steps to the elementary school and library! You'll also find a new fence providing ample privacy. Equipped with an oversized detached garage - this house has something for everyone! Book your showing while it lasts. (id:59646)
118 Dalhousie Street
Brantford, Ontario
Indian takeout restaurant on sale in downtown Brantford. Within walking distance of Wilfred Laurier University, Conestoga college, City Hall, Community centre, Public library & student residences. High demand for food even late nights. This business on lease is priced to sell. Buyer can build their own brand name, change the cuisine etc. Ideal for dine-in, takeout, and delivery services. You can also run Tiffin (Meal Box) & Catering business from here. Low fixed cost of operating Low rent of $1550 including TMI, HST & Water. Currently operated with 1 employee. (id:59646)
14 North Court Street E
Norwich, Ontario
For Sale: Charming 3 bedroom home with modern comforts and prime location. Unveil the perfect blend of comfort and convenience in this centrally located home in Norwich, boasting 3 bedrooms and 2.5 bathrooms across a thoughtful layout. Enjoy 1,239 sq ft of above-grade living space featuring a cozy wood burning fireplace and modern updates including new kitchen cupboards and quartz countertops installed in 2021.The home's 554 sq ft of finished below-grade space includes a guest bedroom with a convenient bathroom, ideal for visiting family and a gas fire place in the rec room. The property features a serene, privacy-enhanced backyard surrounded by cedar hedges and a beautifully landscaped garden complemented by a 13x14 ft shed. Recent upgrades ensure peace of mind with a new roof completed in 2023, furnace and AC system replaced in 2017, windows replaced 2017 and cement and curbing around part of the home done in 2019. The concrete driveway, leading to a spacious 2-car attached garage, was newly done in 2022. Reside minutes away from lifes essentialssplash into fun at a nearby splash pad within a 5-minute walk, reach a medical center in 2 minutes, and stroll to downtown in just 7 minutes. With parks, schools, and quick access to the 401, Tillsonburg or Woodstock being 20 minutes away, this home is as convenient as it is delightful. Offering the ease of school bus access and sitting in a quiet neighborhood, this property is not just a house, but a foundation for your future. **** EXTRAS **** TV mounts, 2 freezers in basement, security system inside, back deck mechanical awning, front porch mechanical sunshade cover/awning, sump pump battery backup (id:59646)
2640 9th Avenue E
Owen Sound, Ontario
This home is unbelievable and a must see, you’ll notice the open floor plan that seamlessly connects the living and dining areas, perfect for entertaining guests or enjoying family time. The large windows invite an abundance of natural light, enhancing the spacious atmosphere with a patio doors to a large deck off the dinning room.\r\nThe kitchen is a chef's dream, featuring state-of-the-art appliances, sleek countertops, and ample storage space. Imagine whipping up your favorite meals while enjoying views of the lush backyard through the sliding glass doors. \r\n\r\nThe bathrooms are designed with relaxation in mind, boasting modern fixtures and stylish finishes that create a tranquil retreat. Each bedroom is generously sized, offering plenty of closet space and a peaceful ambiance for rest. \r\n\r\nStep outside to find a beautifully landscaped yard, ideal for summer barbecues or quiet evenings under the stars, making it a perfect space for pets or children to play freely. \r\n\r\nWith its prime location and stunning renovations, this home truly offers the best of both comfort and style. Don’t miss your chance to make it yours—schedule a showing today, as opportunities like this are rare and tend to go quickly! (id:59646)
20 Wildan Drive
Hamilton (Freelton), Ontario
In today’s real estate market, buyers are demanding luxury without the premium price tag. 20 Wildan Drive in Flamborough, offers just that. Discover unparalleled quality in this exquisite, executive 1.5 storey, offering a blend of sophistication and comfort at an exceptional value. Ideally located 10 minutes from Guelph, 20 minutes from Hamilton and Burlington, commuter corridors are within easy reach. This home presents a perfect opportunity to enjoy flawless, high-end finishes, comfortable living space over 3 levels ideal for mutli-generational families, with all the modern conveniences, for less! Nestled in a prime .5 acre lot with triple-wide driveway and ample parking, this home offers 4 bedrooms, 4.5 baths, large, spacious living areas and entertaining spaces grounded by thoughtful and well-executed transitional design. Key features include; a main floor primary bedroom retreat with a sleek 5-piece spa ensuite and walkout to private elevated deck; spotless eat-in kitchen with stellar views; a lower level rec room with home theatre, wet bar, and studio space plus workshop; multiple walkouts to landscaped gardens and patios with fire pit and outdoor kitchen, plus exceptionally maintained mechanicals and upgrades that exceed all expectations. I’ll let the pictures and video do the talking here, make your move today. Don't miss a golden opportunity to experience upscale living in a convenient location at an unbeatable value. (id:59646)
310 Dearborn Boulevard
Waterloo, Ontario
Welcome to this beautiful move-in ready Waterloo home, perfectly located on a desirable street near the Forwell Trail and the Waterloop—a fantastic spot for family strolls or dog walking. Conveniently close to the Expressway, RIM Park, Kiwanis Park, excellent schools, shopping, public transit, and three post-secondary institutions, this property offers style, comfort and accessibility. Step inside to a spacious tiled foyer, complete with a stunning 2-piece powder room and direct access to the garage. The updated maple kitchen (Nov '24) features gorgeous new countertops & backsplash, stainless steel sink and faucets, cabinet pulls, and LG over the range microwave. With plenty of prep space and a breakfast bar, it’s perfectly designed for the family chef or casual entertaining. The open-concept main floor also boasts a dining area and a bright living room with a gas fireplace, maple hardwood floors, soaring vaulted ceilings, and a walkout to the deck. Upstairs, you’ll find a generous primary bedroom with California shutters and a sizable closet, along with two additional bedrooms, each with large windows and closets. The upper 4 piece bathroom features a 48 vanity with new quartz countertop, undermounted sink & black faucet Nov '24). The upper level and staircase have recently been updated with luxury vinyl flooring, creating a carpet-free, low-maintenance space. The basement, finished in 2019, includes a fourth bedroom or den/media room with an egress window and a beautifully appointed 4-piece bathroom with heated floors. While this home appears as a townhouse from the front, it lives like a semi-detached, sharing only one wall with your neighbour, and provides direct garage-to-backyard access on the other side. As an added bonus, snow removal will be covered until the end of March. This move-in-ready home offers the perfect combination of style, function, and location—book your showing today! (id:59646)
101 Strada Boulevard
St. Catharines, Ontario
Experience chalet-style living in this spacious 3-bedroom, 2-bathroom townhome located in a charming, family-friendly St. Catharines neighborhood. Step inside to a striking two-story entryway that sets a grand tone, leading into an open-concept living area with beautiful cathedral ceilings. Large windows flood the space with natural light, enhancing the airy design and highlighting the home's unique style. The kitchen is well-equipped with ample counter space and cabinetry, flowing seamlessly into the dining area, perfect for both everyday meals and entertaining. Each bedroom is generously sized, offering comfort and space for every family member. The two bathrooms retain their classic charm, blending well with the home’s cozy character. Outside, enjoy a private, fenced backyard, ideal for relaxing or hosting family gatherings. Located close to top schools, parks, and shopping, with quick access to major highways, this chalet-style townhome is a true gem in St. Catharines. (id:59646)
873 Conc 14 Townsend Concession
Simcoe, Ontario
Discover your rural retreat in this charming century home nestled on a sprawling 1.78-acre lot. This delightful property offers the perfect blend of country living and modern convenience, surrounded by picturesque orchards and just a stone's throw from the renowned Greens at Renton golf course. Step inside to find four bedrooms, including a spacious primary bedroom, two well-appointed bathrooms plus a powder room, and a spacious office for those work-from-home days. The main floor has been lovingly renovated, seamlessly blending historic charm with contemporary comforts. Outside, a large detached auxiliary building provides ample space for storage, hobbies, or perhaps that workshop you've always dreamed of. For the golf enthusiasts, imagine teeing off just minutes from your doorstep at the nearby country club. And when you're in the mood for a change of scenery, the vibrant communities of Simcoe, Waterford, and Port Dover are all within easy reach. Lake Erie's shores are just a short drive away. Recent upgrades include a newer furnace and hot water tank (2018), ensuring your comfort year-round. With its generous lot size and prime location, this property also offers exciting renovation potential for those looking to put their personal stamp on their home. Experience the best of both worlds – tranquil country living with urban amenities at your fingertips. Your slice of rural paradise awaits! (id:59646)
91 Leaside Drive
Welland, Ontario
Calling all first time buyers, growing families, investors, dog lovers and garage enthusiasts. Welcome to 91 Leaside drive in the north end of Welland. Beautiful 2 storey home with 3 good sized bedrooms, 2.5 baths and a finished basement with separate entrance sitting on a large 50X120ft lot with a detached heated garage and large fully fenced-in yard. The second you get to the property you will notice the pride of ownership and how much space this home offers. You will love the open concept main floor with white kitchen, stainless steel appliances, a spacious living room and dining room with easy access to the back yard and a 2pce bath, perfect for entertaining or for those yummy bbq meals. Three good sized bedrooms and a 4pce main bathroom complete the second level. The basement is fully finished with a separate entrance and equipped with huge family room, another full 3pce bathroom and laundry room. The large fully fenced-in backyard offers plenty of parking, a big detached heated garage with electricity which is perfect for all your outdoor hobbies and storage needs and the backyard is ideal for pet lovers looking for a decent yard to let them run freely. It also makes an amazing property for investors looking to capitalize on properties with separate entrances to the basement and turning garages into garden suites to maximize profits. Close proximity to Woodlawn park and it's walking trails and winter skating. It's also very close to Niagara College, the YMCA, local schools, shopping, transit and quick access to HWY 406. (id:59646)
45 West 4th Street
Hamilton, Ontario
Welcome to 45 West 4th St. This charming home has been lovingly maintained by the same family for over 60 years. Deceptively large, this detached 4-bedroom home offers more than 2000 square feet of living space. Step through the front door and you’ll be greeted with lots of natural light coming from the oversized living room and separate dining room, both sharing newly refinished, original hardwood flooring. The kitchen features a breakfast nook, newer fridge and adorable cottage-like aesthetic. The first floor also includes a 4-piece washroom, bedroom (or home office!) and an addition with a window-lined family room, electric fireplace and sliding patio doors leading to a rear deck. Downstairs offers a large, finished den and bar area – perfect for entertaining, laundry room and plenty of storage. Heading up to the second floor you’ll find two generous bedrooms and a third room currently used as a nursery. Situated on a 50 x 105 ft lot with 3-car parking and a wonderful private yard, 45 West 4th offers quiet mountain living with convenient proximity to great schools, parks, shopping, transit and downtown Hamilton. A home like this doesn’t hit the market very often so don’t miss your chance to be the next proud owner. Offers any time. (id:59646)
4034 Barry Drive
Lincoln, Ontario
Lovely raised bungalow located on the escarpment in Beamsville. Open concept living/dining room and updated kitchen complete with entertainment island. Two plus two bedrooms, finished lower level family room with natural gas fireplace. 4piece and 3 piece bathrooms. New gas furnace and AC in 2019, roof reshingled in2018, Above ground pool refurbished in 2016.HRV system, RI central vacuum. This home shows very well. (id:59646)

