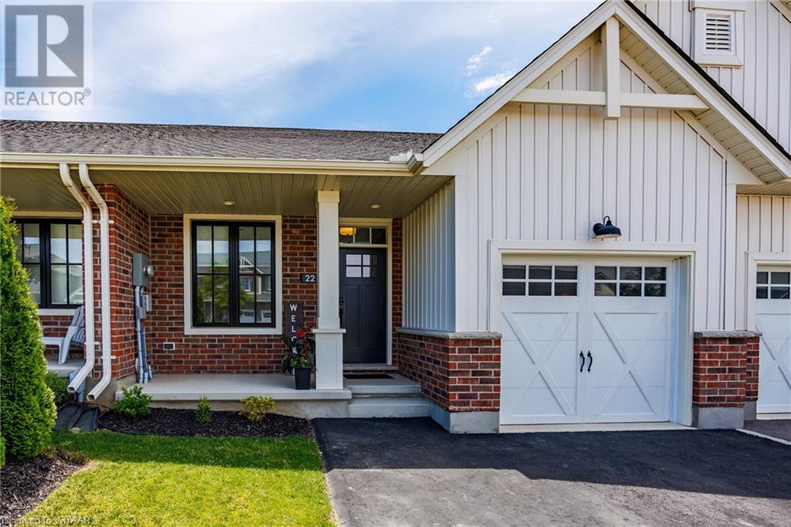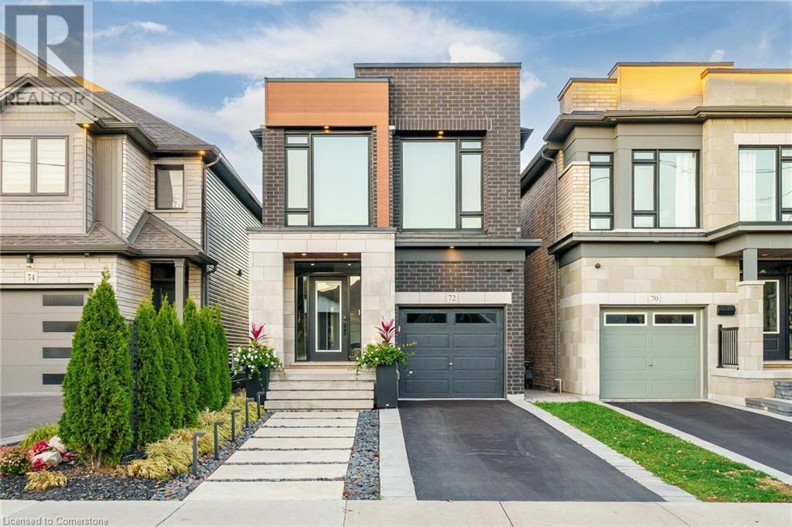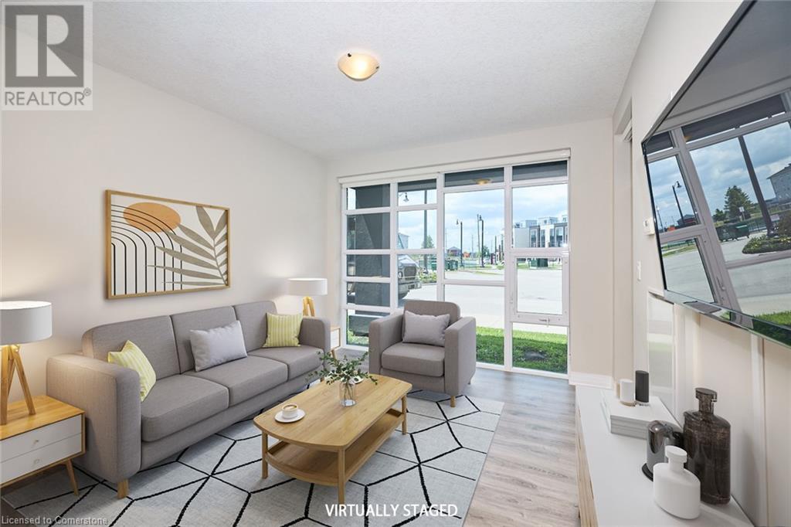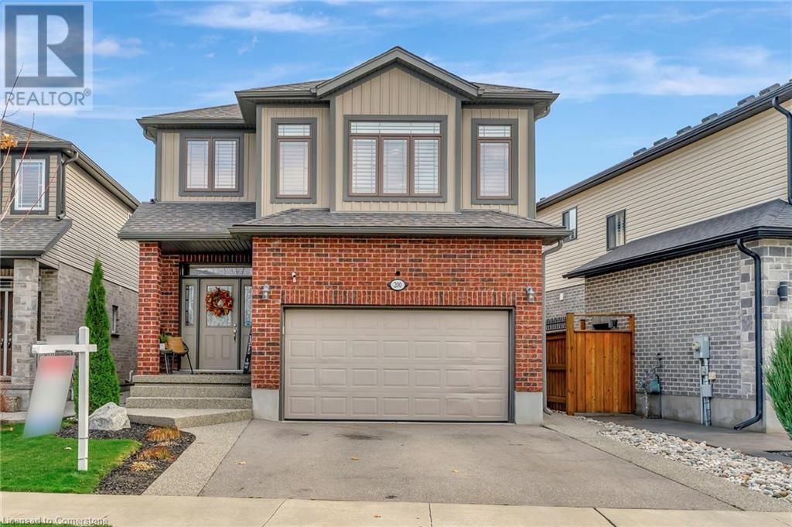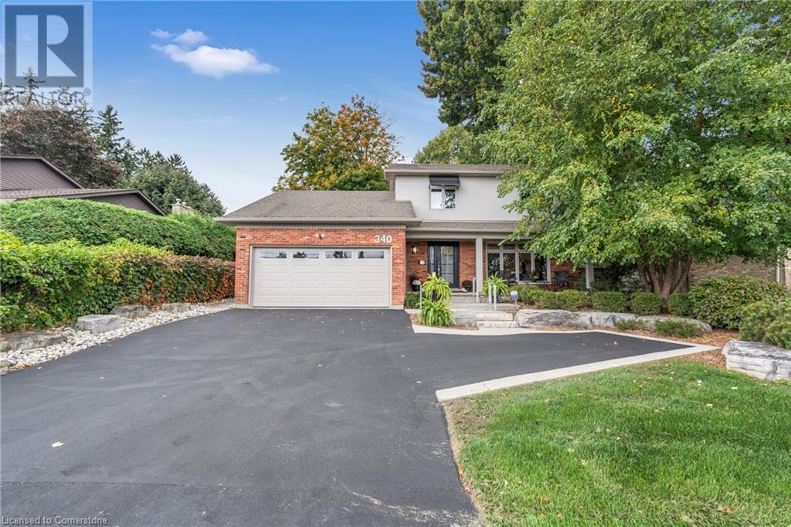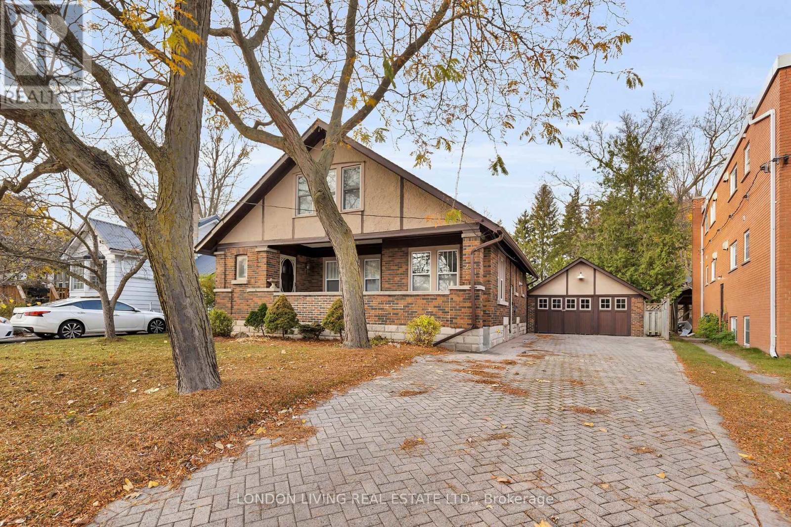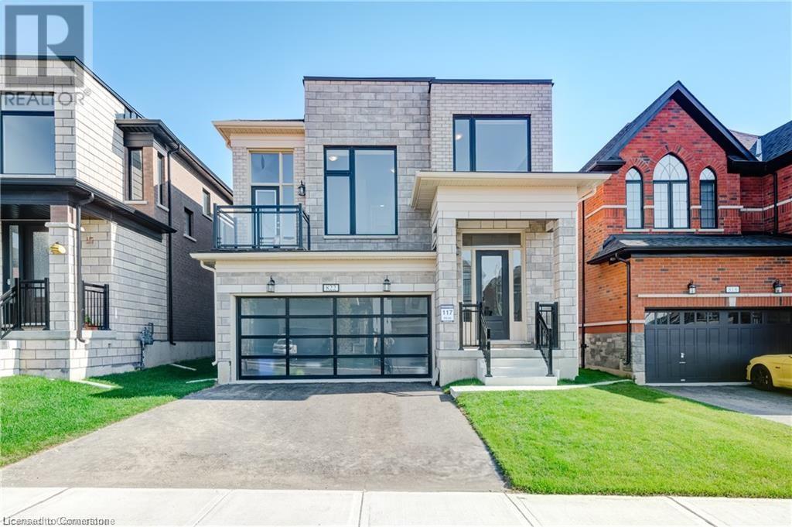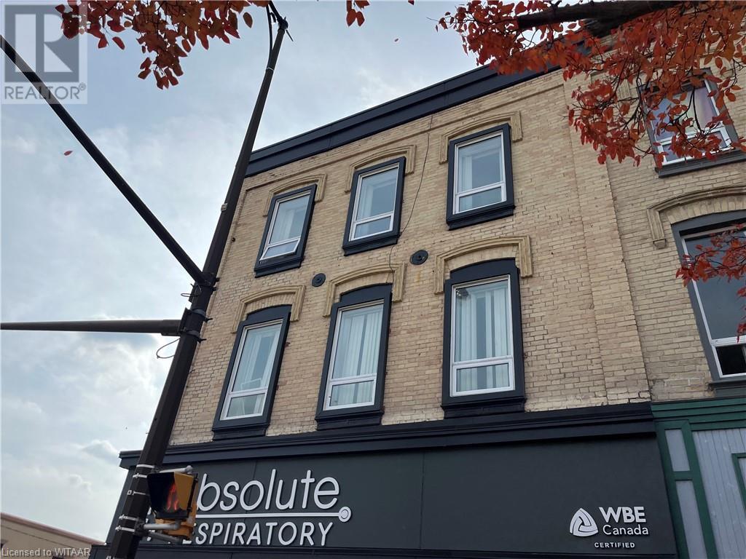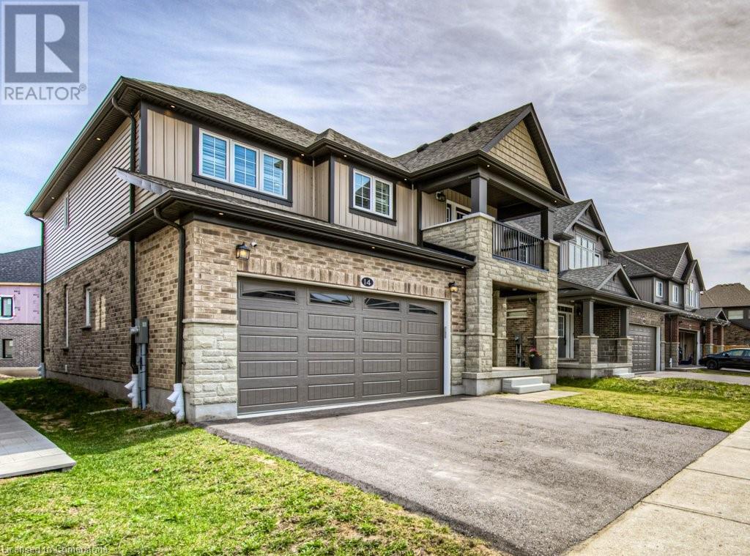22 Cortland Terrace
St. Thomas, Ontario
Welcome to 22 Cortland Terrance St Thomas. This 5 year new townhouse is perfect for first time or retired home owners. It offers 3 bedrooms, eat-in modern kitchen with lots of cabinets, pantry and island. This open concept has a living room with an electric fireplace and patio doors leading to a sundeck, complete with a gazebo overlooking the fenced-in, private and well groomed yard. The lower level has a large, finished family room just waiting to make family memories. There is plenty of unfinished space for storage. The home has a single attached garage and room for two cars on the paved double wide. (id:59646)
1190 Haist Street
Fonthill, Ontario
Just listed! This beautifully updated home, set on a spacious 81x150 lot, is surrounded by custom-built new homes in a highly desirable neighborhood. The property has undergone extensive renovations in the last 3 months, ensuring it's completely move-in ready. With all new flooring, fresh paint, and upgraded light fixtures, the home shines with modern appeal. The kitchen and bathrooms feature luxurious quartz countertops and a sleek quartz backsplash, while brand new stainless steel appliances and a furnace, installed just one month ago, add efficiency and peace of mind. The finished basement, with a separate entrance, offers excellent in-law suite potential and includes a new sump pump and a remodelled bathroom with a glass shower. Enjoy family time around custom fireplace in the cozy living room. Located on a quiet, family-friendly street, kids can play freely, and the home is within walking distance of a great school and close to major amenities. This fully upgraded move in ready home in a prime area is a must-see! (id:59646)
380 Cromwell Street
Sarnia, Ontario
Charming and full of potential, this 4-bedroom, 1-bath bungalow at 380 Cromwell Street in Sarnia offers exceptional value for both investors and homeowners. Priced at $229,000, this 1,218 sq. ft. home boasts a spacious layout with a cozy living room, formal dining room, and a functional kitchen. With a sweat equity, this property presents an incredible opportunity to renovate and build instant value. It can also be converted into two separate rental units for added income potential. Located in a peaceful neighborhood close to schools and amenities, the home features a dishwasher, 200 AMP service, and a private driveway. This is an ideal chance to unlock significant investment potential. Sold ""AS IS."" Schedule your showing today! (id:59646)
251 Farley Road South Road S
Fergus, Ontario
Fabulous Brand New Two Story Townhouse in new Storybrook subdivision in Beautiful Fergus, Very spacious 1,630 sqft, with Three Bedrooms, Three Washrooms. Stunning layout with 9ft Ceiling as you enter open view to beautiful green open view. Moving forward you have Beautiful open concept Kitchen with upgraded countertop, upgraded double Blanco sink, upgraded stone floors, flash breakfast bar and SS Appliances. Upstairs you have Huge primary Bedroom with 4pc ensuite and huge W/I Closet and upgraded titles floors, Two spacious bedrooms and another Full washroom. Lots of extra Windows and abundant Sunshine. Great practical Layout. lots of sunlight townhouse facing a park. few minutes from Hospital, schools and grocery stores. do not miss this opportunity. (id:59646)
117 Fairleigh Avenue S
Hamilton, Ontario
Exceptional Live-In Investment Opportunity! Discover this legal triplex, complete with a bonus additional dwelling unit, located on a spacious double lot. With approximately 3,000 square feet of well maintained living space, this property is a true gem for buyers looking to make amazing passive income while living in the property. The layout features two 2-bedroom units and two 1-bedroom units, offering versatile rental options. The main-floor 2-bed unit is currently owner occupied and provides a wonderful live-in option or could be quickly rented with a projected rent of $2,200/m. The other 3 units are happily occupied by A++ tenants. The home is equipped with efficient boiler heat, ensuring convenience for both owners and tenants. Additionally, this property includes in-suite coin operated shared laundry, and a detached garage and a storage shed, providing further potential for income (approx. $50/m for laundry and projected $200/m for garage) or personal use. The ideal location, turn key building, and practical layout make this a standout investment opportunity. You'll be hard pressed to find a better layout, location, and overall quality. Pride of ownership is evident throughout—don’t miss this rare offering. Call your Realtor® to book your showing today! (id:59646)
620 Colborne Street W Unit# 54
Brantford, Ontario
This stunning brand new executive end unit townhome situated on a premium lot in the prestigious brand new neighborhood of Sienna Woods offers 1,631 sq ft of upscale living with 3 bright and spacious bedrooms, 2.5 baths with tons of upgrades, and a bright walk-out basement with larger windows. Highlights include a stylish open-concept main floor, beautiful highly upgraded chef's kitchen, and a stunning balcony with stunning sunny views over lush greenspace and siding on forested conservation land. Gorgeous Oak staircase, second-floor laundry, and a built-in private garage completes this rare home. Perfectly located near all major amenities such as shopping, school, easy HWY access and trails. This will not last - call us today and make this home yours. Shows A++ (id:59646)
72 Melbourne Street
Hamilton, Ontario
Welcome to 72 Melbourne Street in Hamilton, a beautifully designed residence completed in 2021 in the vibrant Kirkendall neighborhood, just steps from Locke Street South. This modern home spans 2,145 sq.ft above grade, with a fully finished basement that includes a complete in-law suite and a private entrance. Offering 4+1 bedrooms and 3.5 bathrooms, including a spacious primary suite with a walk-in closet and a luxurious 5-piece ensuite, this property exudes comfort and style. The home features white oak hardwood floors, porcelain tile finishes, and an open-concept gourmet kitchen with quartz countertops and stainless steel appliances, ideal for hosting. Situated on a 24 x 140-foot lot backing onto community gardens, parks, and a dog park, the home is within walking distance of all essential amenities. Enjoy quick access to the 403, nearby trails, golf courses, schools, McMaster University, First Ontario Centre, and much more. (id:59646)
24 Midland Drive Unit# 807
Kitchener, Ontario
Downsizing and looking to stay local? Here is a Lovely stock cooperative apartment for sale in Stanley Park Place building providing over 1000 square feet of living space. Located in beautiful Stanley Park of Kitchener nearby amenities include Stanley park mall, banks, restaurants, gas stations, transit, the auditorium, rec center and highway 8. This building offers a comfortable, affordable option for anyone looking to downsize and live a maintenance free life-style. The monthly fee include property taxes, heat, hydro, outdoor parking, water, building insurance, outdoor maintenance, building maintenance, landscaping and snow removal. Bonus during the summer months enjoy the inground pool and outdoor area with the rest of the Stanley Park place community. The unit it self is one of the most desirable and rare units in the building being a corner unit on the 8th floor. Grab your coffee and have a seat on your very own enclosed balcony and take in the masterful, serene, peaceful skyline views. Inside you will be welcomed by the large living/dinning room combo just off the kitchen. Down the hall you will find an updated bathroom equipped with safety bars. In addition this unit has 2 bright bedrooms beaming with natural light. Other building amenities included with this unit is 2 parking spaces including an underground spot in the parking garage with wheel chair ramp to rear entrance of building, elevators, secured entrance, Exclusive locker for additional storage, community laundry room and party room. Its a great little unit and worth a look schedule your viewing today. (id:59646)
10 Concord Place Unit# 103
Grimsby, Ontario
Fantastic ground floor 1 bedroom + den suite featuring 714 square feet of living space and an oversized patio! Incredible location in sought after waterfront community steps to local shops, restaurants, waterfront trails, parks and easy highway access. Quality finishes throughout including floor to ceiling windows with custom window treatments, plank flooring, designer faucets and light fixtures, granite countertops, in-suite laundry, sliding doors to shower/tub and an oversized walk-in closet! Entertain in the open concept living & kitchen area with stainless steel appliances, high-end cabinetry and convenient breakfast bar! Spacious den with custom double doors could be used as an office, sitting area, workout space or bedroom. Enjoy the resort inspired amenities with a fitness centre, party room, lounge, rooftop terrace and visitor parking. 1 Underground parking spot & storage locker included. (id:59646)
4 Canary Court
Elmira, Ontario
Welcome to this beautiful 4-bedroom home nestled in a peaceful neighbourhood in Elmira. Set on a large-sized fully landscaped lot in this mature cul-de-sac you will find everything is ready to move right in. The main floor boasts a well appointed kitchen with ample storage leading into a convenient dining room for ease of entertaining. This opens into a beautiful living room with a large picture window with lots of natural light. The addition of a family room on the main floor is now serving as a roomy bedroom and can easily be whatever you need it to be. A powder room and mud room completes the main floor for added convenience. The upper level features a recently updated bathroom and three additional well-appointed bedrooms, one of which is being used as a walk in dressing room. The finished lower level offers a warm and inviting atmosphere with a gas fireplace, ideal for relaxing evenings. Space for an office for those working remotely. There is also a laundry area with plenty of storage. Step outside into your personal oasis! The large backyard is a gardener’s dream, with meticulously maintained gardens, a private deck, and a patio area complete with a gas line hook up for your BBQ—perfect for entertaining family and friends or just relaxing. This home is the perfect blend of comfort and charm, waiting for you to move in! (id:59646)
1195 Crestdale Road
Mississauga, Ontario
Lovely 2450 sq.ft Bungalow In The Coveted Area Of Lorne Park. With A Total Of 4900 sq.ft., This Home Shows Beautifully w/ A Timeless Design & Seamless Transitions Throughout. The Neutral Colour Palette Accented w/ Stylish Upgrades & Finishes Will Impress The Most Discerning of Buyers. A Formal Living Room & Impressive Open Concept Layout Provide Spaces For All Occasions & Entertaining. The Centrally Located Floating Oak Staircase & Cathedral Style Skylight Add An Unexpected Touch. The Kitchen w/ Two Tone Cabinetry, Quartz Countertops/Backsplash & Stainless Steel Appliances Overlooks The Heart Of The Home. The Private Primary Bedroom Boasts Backyard Views & A Spa Like Ensuite. Two Secondary Bedrooms Are Spacious & Private w/ Access To A 3-Piece Bath. The Expansive Lower Level Is The Perfect Extension To The Upstairs w/ A Rec Room, Second Living Area w/ Gas Fireplace, Games Room, Fourth Bedroom & 4-piece Bath. Entertain All Summer Relaxing In The Sun, Swimming In The Salt Water Pool, Practicing Your Putt & Dining On The Oversized Deck! The Waterfall Feature & Concrete Pool Surround, Patio & Pathways Accent The Gorgeous Backyard & The Overall Style Of This Property. A Very Special Home. (id:59646)
33 Sewell Drive
Oakville, Ontario
Gorgeous side split in Oakvilles sought-after College Park neighbourhood! Situated on a quiet street with a large 60x122 foot lot, this Family home was fully renovated inside and out and showcases beautiful finishes and attention to detail throughout. The open-concept main level is filled with natural light from oversized bay windows at the front and large windows overlooking the lush backyard. Enjoy a premium kitchen with stainless steel appliances and a built-in pantry. Oversized kitchen island with Ford countertops and stainless steel ceiling mounted hood event. The spacious layout includes a stunning master bath, a lower-level family room with large above-ground windows, a second bath with a walk-in glass shower, a large office with a walk-out, and charming double-wide barn doors. Updates include roof (2021), windows (2021), furnace (2019), bathrooms (2021), Owned Water Heater (2023), kitchen (2020). Minutes from Sheridan College, Oakville Place, Transit, GO Station, Great Schools and more. Book a showing today! (id:59646)
496 Dorinda Street
London, Ontario
Welcome to 469 Dorinda Street, a stunningly updated bungalow in the heart of Old East Village, that's sure to impress! This charming 3 bedroom, 1 bath home has it all, blending character and modern flair. As you step inside, you're greeted by a breathtaking stained-glass window, perfectly complementing the open-concept layout and original hardwood floors that extend through the living room and primary bedroom. The bright white kitchen is a showstopper with sleek quartz countertops, spacious island, a premium silgranit sink, and stainless-steel appliances, including a gas stove. It's the perfect space for everyday living and entertaining! The primary bedroom is a cozy retreat with a sliding barn door, while two additional bedrooms offer plenty of space with soft carpeting. The gorgeous 5-piece bathroom features a double marble vanity, making mornings a breeze. Need more? There's a handy mudroom with laundry at the back of the main level, leading out to a large, fenced backyard complete with two sheds for all your storage needs. Recent upgrades include spray foam insulation in the basement and new roof shingles on the peaks, both completed in 2024 giving you peace of mind for years to come. Just steps away from the vibrant local scene, including London's iconic 100 Kellogg Lane and the Western Fair District, this is a home where comfort, style, and convenience come together seamlessly! Don't miss out on this incredible opportunity schedule a private showing today! (id:59646)
3700 Settlement Trail
London, Ontario
Beautiful 3 bedroom one floor home in South London ( Lambeth / Settlement Trail community ) boasting over 3300 sq ft of finished living space ! Impeccable landscaping front and back with the addition of an inground kidney shaped pool, and custom stone fireplace, you will enjoy summertime gatherings in comfort and style ! Open concept interior floor plan flows effortlessly from the gourmet kitchen with granite counters, and peninsula sitting area, to the family area in front of the gas fireplace, or walkout to the covered patio with composite decking overlooking your private backyard oasis. Check out the games room in the finished basement area ( note high ceilings ) , lounge area for catching a game or movie nights in front of another gas fireplace. His and hers closets in the primary bedroom as well as a luxurious private 5 piece ensuite bathroom. The area offers all expectations for shopping and schools including a new elementary school underway and French immersion options. Enjoy evenings on your front porch taking in the view of the protected Talbot Village wetlands forested area with access to plentiful walking trails. **** EXTRAS **** Outdoor patio and stone woodburning fireplace. (id:59646)
200 Birkinshaw Road
Cambridge, Ontario
Welcome to 200 Birkinshaw Road, a beautifully designed, 7 year old detached home in Cambridge. 3 bedrooms, 4 bathrooms, 1.5-Car Garage & an abundance of comfortable living spaces. MAIN FLOOR: Step into a welcoming main level featuring 9-foot ceilings, tasteful tiled flooring throughout & a spacious, bright living room complete w/ a cozy fireplace & accent mantle. The kitchen exudes charm with its timeless white cabinetry, stainless steel appliances & ample space for meal prep. Custom wooden California shutters throughout add a refined, polished finish to the home. Just off the kitchen, the dining area offers a seamless transition to outdoor living, walking out to the backyard. A practical mudroom leads to a 1.5-car garage w/ an exterior access door, for convenient entry from outside. SECOND FLOOR: Upstairs, you’ll find a large yet cozy family room, ideal for relaxing or hosting friends. The second floor includes three well-sized bedrooms, including the primary bedroom, which features a walk-in closet and a luxurious 5-piece en-suite with a soaker tub & double sinks for a spa-like experience. BASEMENT: The newly finished basement is an additional haven, complete with a rec room and a beautifully modern 3-piece bathroom. This space can adapt to suit any need, whether for entertaining, a home gym, or a playroom. EXTERIOR: Outdoors, the backyard is designed for year-round enjoyment, featuring a lovely deck, an above-ground pool, and a relaxing hot tub—perfect for unwinding after a long day or entertaining family and friends. LOCATION: Situated in a fantastic, family-friendly neighbourhood, this home is just minutes from trails along the scenic Grand River, historic Downtown Galt, the trendy Gaslight District & popular spots like the Cambridge Mill & Churchill Park. Close to locally owned coffee shops, stores & all other amenities. Make 200 Birkinshaw Road your next home & enjoy the perfect blend of comfort, style & a wonderful community lifestyle! (id:59646)
359 Nunn Court
Milton, Ontario
Spectacular Executive Home Backing Onto Ravine** Open concept 4 br + office & finished bsmt. 9' Ceilings Over 4000 SqFt of finished gorgeous living space. All bathrooms renovated top of the line! Mudroom w/access to garage. Gourmet kitchen, B/I appliances, gas range, magnificent Quartz Island, family size eat-in kitchen combined large great room hi-lighted with custom built-ins & a double sided fireplace that shares viewing with the separate dining room. Stunning primary bedroom with spectacular 5 pce. bath, soaker tub & beautiful large walk-in shower with rainforest head and bench. 3 additional bedrooms, 2nd floor laundry room w/sink, extra sitting area on 2nd floor. Fully finished rec room w/ built-in media centre. W/O to deck, private yard, salt water pool, Cabana & ravine offering a serene and private outdoor living experience, luxurious comfort oasis in your own backyard Attention to detail is evident with beautiful design elements and functionality throughout this luxury home creating a truly exceptional living experience. This home has a seamless flow which is perfect for everyday living and entertaining. This home has it all.Throughout, this home exudes an air of thoughtful luxury, with impeccable attention to detail and refined finishes. A true masterpiece, this property invites you to experience a lifestyle of unparalleled grandeur and comfort. (id:59646)
340 Southcote Road
Ancaster, Ontario
Welcome to this beautifully updated 2-storey detached home in one of Ancaster's most sought-after neighborhoods. Featuring 3 spacious bedrooms, 3 bathrooms and a fully finished basement with new flooring (June 2023). This home offers both style and functionality. The backyard is an entertainer's dream, with professional landscaping and an in-ground pool, complete with a new liner and safety cover (August 2023). Enjoy peace of mind with recent updated including a new furnace and air conditioner (February 2023), and a 200-amp electrical service upgrade. The exterior boasts updated siding, eavestroughs, and stucco work (Sep 2015), enhancing curb appeal and durability. Located close to shopping, schools, and easy highway access, this home combines convenience with comfort. Don't miss your change to own this well-maintained gem! (id:59646)
46 Mark Place
Hamilton, Ontario
Welcome to 46 Mark Place, a cherished family home owned by the original owner, nestled on the Hamilton Mountain. This well-maintained 4+1 bedroom backsplit offers 1946 above grade sq ft of spacious living. A large single garage and driveway provide ample parking. Step outside to a lovely backyard with a spacious deck and pergola, perfect for entertaining or relaxing. Inside, enjoy large principal rooms and a welcoming eat-in kitchen that overlooks the cozy family room. The upper level features three generously sized bedrooms and a full bathroom. The primary bedroom boasts 2 closets. The main level has a bedroom and 3 piece bath, ideal for a second primary. The basement offers a rec room, an additional bedroom, and a convenient 3-piece bathroom. Located in a fantastic family-friendly neighborhood, this home is ideal for creating memories. Property tax is estimated. Buyer to verify. (id:59646)
2151 Stillmeadow Road
Oakville, Ontario
Bright and sunny home located in the West Oak Trails neighbourhood, on one of its most desirable streets. This detached 3-bedroom home features hardwood floors throughout the main and second levels, offering a spacious layout with good sized bedrooms, two and a half bathrooms, and a fully finished lower level with ample storage and a laundry area. Recently painted in neutral tones, the home also includes new windows (2024), a newer roof (2021), and a large deck for outdoor enjoyment. Conveniently located near public transit, Oakville Hospital, schools, shopping and Recreation. (id:59646)
76 Grey Street
Brantford, Ontario
Welcome to 76 Grey St! Completely renovated in 2020, this semi detached home located in Beautiful East Ward Brantford, has the perfect blend of historic charm and modern finishes! Featuring 9 foot main floor ceilings, done in 2020, new kitchen with quartz countertops and glass cupboards, custom bathroom with waterfall mosaic, all new flooring, paint, doors, pot lights, some updated windows, usb outlets, smart wifi ecobee thermostat, dormer siding, r60 insulation in attic, new roof with transferable warranty, new appliances, accent high end wallpaper, large master bedroom, entire home LED efficient lighting. Enjoy the private backyard with a 2 tiered deck, perfect for entertaining and outdoor living! This home is perfect for investors looking to rent it out, or for those just starting out. Nothing to do but move in and enjoy! Exceptionally clean and bright. Close to transportation, shopping, and easy highway access. Don't miss out, Book your showing today! (id:59646)
39 Tuxedo Avenue N
Hamilton, Ontario
This charming property is the perfect starter home or an excellent opportunity for investors. As you step inside, you are greeted by a nice open concept entrance that seamlessly flows into the inviting living room, creating a warm and welcoming atmosphere ideal for relaxing or entertaining guests. The home features a spacious kitchen with ample counter space and storage, complemented by double doors that lead out to a covered deck in the yard. This outdoor space is perfect for al fresco dining, summer barbecues, or simply enjoying your morning coffee in a serene setting. The generous-sized backyard offers a versatile paved area, ideal for creating a play space, garden, or additional seating area. The covered deck and expansive yard provide endless possibilities for outdoor activities and gatherings. Located in a prime area, 39 Tuxedo Ave N is situated close to the popular Ottawa Street shopping district, known for its vibrant mix of boutiques, antique shops, and delicious eateries. Additionally, the home is just a short drive away from Hamilton's downtown core, where you can explore a variety of cultural attractions, dining options, and entertainment venues. Whether you're looking for a cozy home to start your journey or a property with great investment potential, 39 Tuxedo Ave N offers a fantastic opportunity in a highly sought-after location. Don't miss your chance to make this delightful house your new home! Schedule a viewing today and discover all the possibilities it has to offer. (id:59646)
231 Riverside Drive
London, Ontario
Minutes to Downtown London! Immaculately maintained ""Arts and Crafts"" style home with numerous features. Potential for 4 bedrooms above grade. 2 full baths, private drive, deck, replacement windows, lower level used for home office. Direct bus route to U.W.O. Easy to view. (id:59646)
211 Lake Avenue N
Hamilton, Ontario
Fabulous well maintained and recently updated 3 bedroom, 1.5 bath townhome with bonus newly added home office! Finished top to bottom and tastefully decorated in neutral décor! This quiet complex offers wooded tree views and is surrounded by green space. Units here are rarely offered for sale! Welcoming entry, bright and spacious livingroom, large sunny eat in kitchen with updated cabinetry and stainless steel appliances! Walk out from kitchen to fully fenced rear yard with entry gate from parking and wood deck. Great space for BBQ’s and entertaining! The second level provides 3 good size bedrooms and a 4 piece main bath! Fully finished basement, recreation room, home office, laundry and storage! All conveniently located to QEW, Red Hill, schools, transit, parks, bus routes, shopping and more! Great for commuters or those who work remotely! Affordable convenience and move in ready! Call Today! (id:59646)
154 Attwater Drive
Cambridge, Ontario
No need to wait for years for your house to get built in this sold-out subdivision. Brand new detached home model Preston 3 elevation 2 located in a sought-after area. This home boasts over 2600 square feet with lots of builder upgrades. On the main floor, you will find Harwood throughout. Lots of natural sunlight flows through this home featuring oversized windows. Main floor laundry and big mudroom. Leading you to the second floor up the upgraded staircase featuring wrought iron pickets. The second floor has four generous bedrooms, a sitting area, and yes, three washrooms. Close to many amenities. Award-winning builder Starlane Homes. Don't let this one slip away. (id:59646)
314 Laughton Crescent
Strathroy-Caradoc (Sw), Ontario
This beautiful brick bungalow is nestled in a serene cul-de-sac, offering both tranquility and convenience. The entire main floor has been beautifully renovated with gorgeous finishes throughout, creating a bright and inviting atmosphere. With 4 bedrooms and 2 full bathrooms, this home provides ample space for families or those looking to create a guest suite. Each room boasts an abundance of natural light and thoughtful design, making it a perfect sanctuary. The unfinished basement is a blank canvas, ready for your personal touch and creative vision. Imagine the possibilities for additional living space, a home theatre, or a cozy playroom. Situated on a pie-shaped lot, this property features a generous yard surrounded by mature trees, providing privacy and a serene backdrop for outdoor gatherings or peaceful moments.Schedule a viewing today and discover the perfect blend of style, space, and serenity. (id:59646)
80 King Street W Unit# 2
Stoney Creek, Ontario
Location! Location!! Location!!! Charming Three bedrooms in a Triplex Units. This stunning three bedrooms house features 3 spacious bedrooms and 1 modern full bathroom, perfect for families seeking comfort and style. Step inside to discover an open-concept living area filled with natural light, showcasing high-end upgrades throughout. The contemporary kitchen boasts new appliances. The Super size of the living room make it a delightful space for family meals and entertaining guests. The vibrant neighborhood is located near parks, schools, and community amenities, making it an ideal setting for family life. Landlord prefers no pets, requires proof of income, references, lease application, credit report. Hydro, heat, water, landscaping and snow removal are extra and responsibility of the tenant. (id:59646)
4847 Valera Road
Burlington, Ontario
This beautifully designed semi-detached house is nestled in a highly desirable neighborhood, just minutes from the 407 & QEW. It's within walking distance to shopping, parks, and is just minutes away from schools and other amenities. Featuring 4 Bedrooms and 2.5 Baths, this home seamlessly combines comfort and style. It boasts premium laminate flooring and fresh paint, with updated baseboards, trims, doors and casings throughout. (id:59646)
4165 Cassandra Drive
Beamsville, Ontario
Welcome to this lovely 3 bedroom, 2.5 bath townhome located in charming Beamsville. Built in 2020, this 1598 sq.ft. home is fantastically located just a 5 min walk to schools and parks. The modern construction is functional and stylish, and the main floor is spacious and bright featuring 9-foot ceilings, hardwood flooring, and a functional open concept design. The spacious family room, and well-situated dining area are convenient for relaxing or entertaining. The warm and inviting kitchen is complimented by pot lighting, plenty of cabinetry, an island with seating for two and quartz countertops throughout. The powder room and sliding glass doors leading to the private backyard top off the main floor. Upstairs you will find the large primary bedroom with ensuite and walk in closet, 2 additional spacious bedrooms, additional 4-piece bathroom, and a convenient upstairs laundry. The backyard is fully fenced and the garage and 2 car driveway has parking for 3 cars! This property provides a convenient lifestyle for families or professionals and has fantastic proximity to the QEW, wineries, schools, parks and embraces the charm of small-town living. (id:59646)
246 Gerrard Street E
Toronto, Ontario
Location! Location! Popular turn-key bakery and wholesale manufacturing business featuring premium equipment situated on the Gerrad St, just a short walk away from Toronto Metropolitan University and is surrounded by many office, condos and apartments. The bakery’s prime location in a high-traffic area brings a consistent flow of customers year-round, especially during peak tourist seasons. With its loyal local following, strong online presence, and unique product offerings. Great location for any take-out restaurant that specializes in light cooking, bakery items or juice bars. The rent Including TMI is $2,100 plus HST, 3 year lease remaining and the landlord willing to take new lease. Tenant responsible for utility. Seller willing to provide trade name and recipes with extra cost. This unique niche bakery combines a rich history and trusted reputation, making it a rare opportunity for a buyer looking to invest in a well-loved, successful business with room for expansion in a vibrant market. (id:59646)
5 Burrwood Drive
Hamilton, Ontario
Discover this charming legal duplex set on a spacious fenced lot, complete with a separate garage! Each of the updated units features in-suite laundry for the ultimate convenience. Ideally located near Terryberry Library, Westmount Recreation Centre, Mohawk College and easy access to Upper James and The Linc. This property offers both comfort and accessibility. Leases providing flexible possession options for Buyer. Fantastic Opportunity. Inquire for Rental Details. (id:59646)
79 Pinewood Trail
Mississauga, Ontario
Welcome to this exquisite custom-built masterpiece by David Small, located in the prestigious Mineola community. This remarkable 2-storey residence at 79 Pinewood Trail boasts 4+1 bedrooms and 7 opulent bathrooms, ideal for both family living and entertaining. Designed by Parkyn Design, the interior features luxurious finishes, including custom chandeliers from Hudson Valley and Troy that enhance the atmosphere. Enjoy year-round comfort with heated flooring and a stunning skylight that brightens the staircase, creating a breathtaking view from the basement to the upper levels. A second furnace room ensures efficient heating for the upper floor. Experience the grandeur of 10-foot ceilings and 8-foot solid wood doors on the main level, and 9-foot ceilings with 7.5-foot solid wood doors on the second level. A delightful Juliet balcony overlooks the spacious family room, providing a tranquil place to relax. Living in Mineola means being part of a vibrant community with exceptional amenities, including outstanding schools, lush parks, and convenient shopping options. Commuting to downtown Toronto is effortless with easy access to the QEW and GO Transit. The nearby waterfront offers beautiful trails and recreational activities, perfect for families and outdoor enthusiasts. This home is more than just a residence; it’s a gateway to a lifestyle filled with elegance and convenience. Don’t miss your opportunity to own this architectural gem—schedule your viewing today! (id:59646)
822 Sobeski Avenue Avenue
Woodstock, Ontario
Welcome to an expansive and stylish haven, exceeding 2600 sq ft, (Kingsmen Group - Robert C), where functionality seamlessly intertwines with contemporary urban style. This exceptional residence HAS SEPARATE ENTRANCE TO BASEMENT THROUGH GARAGE , tailored for multi-generational family living, unveils a captivating layout adorned with four generously proportioned bedrooms and three meticulously designed bathrooms ,The master suite, featuring a luxurious walk-in closet, epitomizes convenience and refinement. Laundry is ideally located on the Second floor. Journey through the living spaces, where the kitchen boasts an oversized quartz countertop, a striking centerpiece that elevates the family gathering experience and introduces a modern aesthetic to the heart of the home. Ascend to the second floor and unveil an additional gem – a versatile family room with a balcony. This space becomes a sanctuary for family gatherings and quiet contemplation, seamlessly fusing indoor and outdoor living. Nestled on an enviable lot with deck in Woodstock's newest and highly sought-after neighborhood of Havelock Corners. Walk through patio doors Also allows you to develop your very own backyard oasis. Imagine your family here! Conveniently located near Kingsmen Square plaza and the forthcoming Gurudwara Sahib Sikh Temple, this residence emerges as an alluring choice for families. Mere minutes from the 401 Highway, Short walk to Pittock Lake Conservation Area and Thames River. Envision yourself in this thoughtfully crafted residence, a testament to comfort, elegance, and the epitome of Woodstock's flourishing community! (id:59646)
5 Rowanwood Avenue
Hamilton, Ontario
Terrific property in sought after neighborhood. Character & welcoming home on mature 60' x 150' property. Main floor enjoys covered front porch, separate living and dining rooms with hardwood floors, office or bedroom with large picture windows over front and back, a full bath and tastefully updated kitchen. Walk out from kitchen to the dream screen porch overlooking the enchanting grounds. This peaceful setting is second to none! Second floor offers 3 bedrooms and full bath. Laundry, ample storage and utility room found in lower level. Convenient to shops, amenities, downtown Dundas, parks, schools, public transit and greenspace. A terrific house to call home. (id:59646)
4241 Sarazen Drive Unit# 30
Burlington, Ontario
Welcome home! This inviting freehold raised bungalow townhome is perfectly positioned with views overlooking the 11th tee of Millcroft Golf Course. Offering 2,300 square feet of above-grade living space, it provides convenient main-level living, featuring a spacious primary bedroom on the main floor and a second bedroom on the ground-level lower floor. The home exudes vibrant energy, with tall ceilings, an expansive open living area, and large windows that capture serene views of nature and the golf course beyond. This design creates a lively, welcoming atmosphere, perfect for both relaxation and entertaining, bringing the outdoors in and filling each room with natural light and scenic beauty. Located within an exclusive community of only 47 units, this home has been lovingly cared for by its original owner, reflecting years of pride and dedication. Ideal for independent seniors, retirees, or downsizers seeking a peaceful and fulfilling lifestyle, it offers the perfect blend of tranquillity and vitality, set against lush greenery and golf course charm. Embrace the next chapter in a residence that provides both a private sanctuary and a warm, welcoming community. (id:59646)
55 Alexsia Court
Hamilton, Ontario
DISCOVER THE PERFECT BLEND OF COMFORT AND CONVENIENCE IN THIS STUNNING PROPERTY, IDEALLY LOCATED ON AN OVERSIZED CORNER LOT IN A FAMILY-FRIENDLY COURT IN THE HEART OF CENTRAL HAMILTON MOUNTAIN. THIS IMPRESSIVE HOME SPANS APPROX. 2600 SQUARE FEET OF METICULOUSLY FINISHED LIVING SPACE, AND IS SITUATED CLOSE TO ESSENTIAL AMENITIES & SCHOOLS, MAKING IT AN IDEAL CHOICE FOR FAMILY LIVING. THIS PROPERTY IS TRULY TURNKEY, FEATURING 3+1 BEDROOMS AND A FULLY FINISHED BASEMENT. IT HAS BEEN IMPECCABLY MAINTAINED AND BOASTS A MULTITUDE OF RECENT UPGRADES: ROOF REPLACED IN 2019, AIR CONDITIONING AND FURNACE WERE NEWLY INSTALLED IN 2023, THE HOME HAS BEEN FRESHLY PAINTED IN 2024, NEW TRIM AND BASEBOARDS INSTALLED IN 2024, WHILE THE STAIRCASE AND FLOORING RENOVATIONS IN THE SAME YEAR ELEVATE THE HOME’S ELEGANCE. THIS HOME IS A RARE FIND AND WON’T BE ON THE MARKET FOR LONG. SEIZE THE OPPORTUNITY TO OWN A BEAUTIFULLY UPGRADED RESIDENCE THAT’S READY FOR YOU TO SIMPLY MOVE IN AND ENJOY. RSA (id:59646)
551 Maple Avenue Unit# 315
Burlington, Ontario
Luxury living in the sought after Strata. This beautiful 1 bedroom, 1 bath condo features 727 sqft, large bedroom, bright kitchen with upgraded cabinets, granite countertops and S/S appliances. Open concept living with new flooring throughout, patio doors leading to your private east facing balcony and a spacious master bedroom with floor to ceiling windows and large walk-in closet. Amenities include indoor pool and hot tub on the22nd floor with panoramic views of Burlington, Hamilton and Lake Ontario, fully equipped gym, games/party rooms and rooftop patios. Minutes from Spencer Smith Park, Mapleview Mall, QEW/403/407 and Burlington GO. (id:59646)
115 Melran Drive
Cambridge, Ontario
Rare find! Fantastic brick bungalow backs onto park in sought after area! Landscaped backyard with incredible inground pool! This lovely one owner 3 bedroom, 1.5 bath bungalow is ready for you to enjoy. The inviting living room is bright and cheerful with it's charming bay window and laminate flooring. Huge dining area connects the living room and kitchen. The kitchen with updated stainless steel dishwasher and stove has lots of room and can easily accommodate another table or more storage/counter space if you desire. On the main floor are 3 right sized bedrooms with plenty of sun from nice windows. The primary features a large full wall of closets. Partially finished basement with side entrance offers an enormous rec room with gas fireplace, 2 pce bath, den and plenty more open space for your future ideas! Thoughtfully designed open layout throughout with large doorways, extra wide hallways, accessible main bathroom and exterior ramp make this home extra desirable to live comfortably for all for years to come (wheelchair friendly!). All this located in a desirable area close to amenities & hwy 401 access for commuters! Pool liner/furnace/AC all recently updated. If you're looking for a great bungalow at a reasonable price you've found it! Book your showing today. (id:59646)
2 Baldwin Street Unit# 4
Tillsonburg, Ontario
This bright and spacious 2-bedroom, 1-bathroom apartment is located in the heart of Downtown Tillsonburg , offering the perfect blend of comfort , convenience, and style. With an abundance of large windows throughout , the apartment is bathed in natural light and provides lovely views of Broadway Street . You’ll love being just steps away from the vibrant shopping and dining options that this charming downtown area has to offer .The apartment features beautiful hardwood floors throughout , which complement the high ceilings and enhance the sense of space. The updated kitchen is a highlight , offering modern touches such as a stylish backsplash and stainless steel appliances, including a stove and refrigerator. The Adjacent dining and living areas create an open , airy feel perfect for both relaxing and entertaining . The well-appointed 4-piece bathroom provides all the essentials for comfort and convenience. The apartment also includes an energy-efficient heating and cooling wall unit , ensuring year-round comfort at a lower cost . With immediate occupancy available, this apartment is ready for you to move in and start enjoying all the benefits of living in Downtown Tillsonburg. Weather you're working locally or simply seeking the convenience of living in a walkable, lively area, this apartment offers the perfect setting . Don 't miss out on this wonderful opportunity. (id:59646)
13 - 268 Talbot Street
St. Thomas, Ontario
Discover this newly renovated, ALL-INCLUSIVE 2-bedroom, 1-bathroom apartment in the heart of St. Thomas! Ideally located with a short drive to London and Port Stanley. The sleek, modern kitchen features quartz countertops and backsplash, along with brand-new stainless steel appliances including a dishwasher and over-the-range microwave. The bright living room boasts high ceilings and new pot lights. Enjoy the open- concept layout, complete with in-unit laundry. With updated flooring, contemporary light fixtures, and fresh paint throughout, this apartment is ready for you to move in and make it your home. Plus, an off-site parking space is included for your convenience. A spacious living and dining area make this a perfect place to call home! (id:59646)
170 Water Street N Unit# 807
Cambridge, Ontario
Welcome to this beautiful 2-bedroom, 2-bathroom condo in the heart of Galt, offering stunning views of the Grand River. This spacious unit features a large balcony where you can enjoy peaceful river views, ideal for relaxing or entertaining. With two dedicated parking spots—one underground and one on the surface—you’ll have both convenience and flexibility. Inside, enjoy an open layout with ample natural light, modern finishes, and comfortable living spaces. This condo perfectly blends scenic charm with urban convenience, making it an ideal home for those seeking a balance of comfort, style, and a picturesque location. The condo has many amenities including a roof top deck, gym, guest suites and social room! Book your viewing today and be ready to call this condo home! (id:59646)
205 Hanover Place
Hamilton, Ontario
This Attractive Raised Ranch with Single Attached Garage boasts Stunning Curb Appeal with a generous 60 x 101.6ft Corner Lot, complete with a 16 x 32ft Inground Pool, Party-sized Sun Deck and Gazebo. Located in a sought-after Family Friendly East Hamilton neighbourhood near Glendale Golf Course, and Mount Albion & Kings Forest Hiking Trails. It is a Commuters Dream just minutes to the Red Hill Valley Pkwy, the Linc, and the QEW. This Inviting Home is complimented with oversized Picture Windows, Hardwood floors, and a bright Sun-filled interior. The main level features an Open Concept Living and Dining room, and Eat-in Kitchen with plenty of counter space and cabinets, plus a convenient exit to the backyard. The three spacious bedrooms include a Master that accommodates a King Size Bed, and a completely renovated 4-Piece Bath. The large partially finished basement offers a Rec Room with Wood Burning Fireplace, Laundry area, Den/4th Bed, loads of Storage space, Bonus Rough-In for 2nd Bath, plus convenient access to the Garage promoting Great Potential for an Ideal In-Law Set-up. This Lovely Home is Ready for you to Move In and Enjoy. Don’t miss the chance to make this Exceptional Property Your Own!! Features and Updates: Pool Pump and Filter, Exterior Insulated Metal Front Door, Exterior paint, Baseboards and Dishwasher (2024), Central Air Unit rebuilt, and Main Bath renovation (2023), Pool Safety Cover, Light Fixtures (2022), Sundeck (2021), Electrical Breaker Box, Fridge & Stove (2020), Gas Hook-ups available for BBQ and Pool Heater, Pool Liner, Highly Durable Quality Metal Roof and Eaves Troughs, Newer Furnace. All measurements are approximate. (id:59646)
60 King Street
Hamilton, Ontario
Tired of working from home? Enjoy this individual office space for the professional who is seeking their own individual environment. Access to a shared kitchen, shared bathrooms, shared board room, front desk and reception, waiting area, plenty of parking. Lease price is plus HST, inclusive of utilities and TMI. Individual office only, not whole building. Do not go direct. (id:59646)
153 Wilson Street W Unit# 319
Ancaster, Ontario
Brand new 2024-built 1 bed + den condo in the heart of desirable Ancaster! Spacious unit with a large family room, open-concept kitchen featuring quartz counters and brand-new stainless steel appliances. Carpet-free with luxury vinyl flooring throughout. Enjoy convenient amenities including a gym, movie room, and party room. Condo fee, including gas, is covered by the landlord; tenant responsible for other utilities. 1 locker on the same level and 1 underground parking space included. Steps to restaurants, shopping, schools, church, and public transit. A+ tenants only, full credit report required. (id:59646)
2435 Cyprus Avenue
Burlington, Ontario
This gorgeous modern side-split home is on a quiet street in the lovely neighbourhood of Mountainside in Burlington, close to schools and shopping. This home has been totally renovated including mechanicals featuring a bright and modern open-concept main level, three spacious bedrooms, and two full bathrooms. Enjoy the elegance of herringbone hardwood floors and the warmth of a fireplace on the lower level, with the potential for an in-law suite. with separate entrance. The stylish kitchen boasts a large island breakfast bar, floating shelves, and all-new appliances. Step out from the dining room to a large, freshly sodded backyard with an interlock patio, perfect for entertaining. With a new roof in 2024, all-new eaves and soffits, and a beautiful new bay window, this home also offers parking for three cars. This homes is totally Turn-key A must-see! (id:59646)
28 Ramsey Crescent
Hamilton, Ontario
Welcome to 28 Ramsey Crescent, a meticulously maintained residence where modern elegance harmonizes with the comforts of home. Before you enter the home, the stunning exposed aggregate driveway sets the tone of what is to expect. This stunning property, located in the highly sought-after west end of Hamilton, offers a lifestyle of convenience, luxury, and tranquility. As you step inside, you are greeted by a contemporary open-concept design that effortlessly combines the living room, kitchen, and dining area. In addition, Barzotti Custom cabinets add a classic upgrade throughout the entire home. This seamless flow creates an inviting and spacious atmosphere, perfect for both entertaining guests and enjoying quality family time. The living room is bathed in natural light, highlighting the high-quality finishes and attention to detail found throughout the home. The primary suite is a luxurious retreat, boasting a large walk-in closet that offers generous storage and a sense of organized elegance. This serene space promises relaxation and comfort, providing the perfect end to any day. The fully finished basement is a true extension of the living space, offering a multitude of uses. It includes a full bathroom, a well-appointed laundry room, an additional bedroom, a soothing sauna, a pantry, an office space, and a spacious recreation room. Whether you need extra space for guests, or a place for hobbies and entertainment, this basement has it all. The backyard is accessed via a stamped concrete walkway leading to a Permacon paver patio, composite deck that backs onto a scenic trail. This provides a sense of tranquility and a connection to nature, right at your doorstep. This home is perfectly situated for those who desire both convenience and a high quality of life. Its location offers close proximity to Ancaster, Dundas, McMaster Hospital, and Downtown Hamilton, ensuring that all your needs are within easy reach. (id:59646)
14 Greyhawk Street
Kitchener, Ontario
Region's most DESIRABLE NEIGHBOURHOOD awaits AAA clean tenants who don't smoke and have no pets for this gorgeous home. Well maintained, lot of updates, unfurnished single detached home with all five appliances included. Beautiful and safe neighbourhood in highly sought after Kiwanis Park River Ridge community. Near to day care, highly rated public and catholic schools, Freshco plaza, Tim Hortons etc. Couple of mins walk to Grand River Trail and outdoor swimming pool at Kiwanis park. Perfect for young and growing family who like to do activities. With in minutes you can catch highway 85 to 401. (id:59646)
1255 Upper Gage Avenue Unit# 14
Hamilton, Ontario
Welcome to this spacious townhouse condo, situated on the Hamilton Mountain, offering a blend of comfort, convenience, and potential. Positioned in a handy location, this property provides quick access to the LINC and public transit, making commutes a breeze, and it's surrounded by a range of amenities including shopping centres, schools & parks. Upon entering, you're greeted by a welcoming foyer that sets a warm tone for the home. The ground level includes a coat closet & a 2pc powder room. Beyond the foyer, you'll find a versatile space that could serve as a home office, a playroom, a bedroom, or a cozy family room. The sliding patio doors in this space lead you out to the rear yard, offering the perfect spot for summer BBQ’s, gardening, or simply relaxing. Also on this level is a functional laundry room. Venture up to the 2nd level, where an open-concept layout awaits. This floor boasts an oversized living room filled with natural light, creating a perfect space for hosting friends or enjoying quiet evenings at home. The large kitchen provides ample storage and counter space. Adjacent to the kitchen, the dining area offers a charming spot for meals, connecting effortlessly with the living space to keep everyone together. Head up to the 3rd level, where you'll find three bedrooms, each featuring its own closet. With laminate flooring throughout each bedroom, as well as in the living room, kitchen & dining area, maintenance is a breeze & the neutral tones make it easy to envision your own style and décor. A 4pc bathroom completes this level. This home does require a little TLC, presenting an exciting opportunity to bring in some updates and truly make it your own. With a bit of vision and effort, you can enhance this home’s charm and create a space that reflects your personal taste. Whether you're a first-time buyer looking for an affordable entry into homeownership, or an investor seeking a project with strong potential, this property offers an exceptional canvas. (id:59646)
443 Cannon Street E
Hamilton, Ontario
Discover your newly renovated dream home in Hamilton's thriving Landsdale community. This beautifully maintained property radiates pride of ownership, with a thoughtfully designed main floor that boasts soaring 9-foot ceilings, an expansive open-concept living and dining area, and elegant laminate flooring throughout. Recent updates include new exterior siding, roof shingles, windows, and fully remodeled bathrooms, plus a waterproofed and fully insulated basement for peace of mind. The spacious, fenced backyard is perfect for entertaining, and there’s a convenient carport with parking for two vehicles. This move-in-ready home is a true gem. Contact the listing agent to schedule your viewing today! RSTA. (id:59646)

