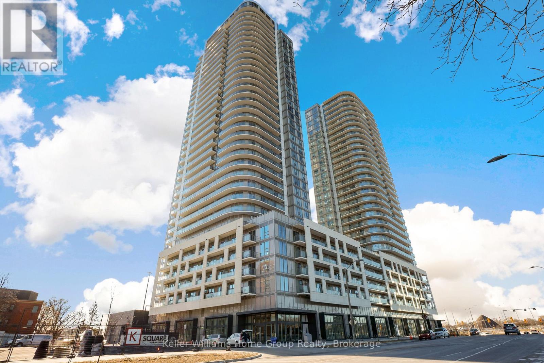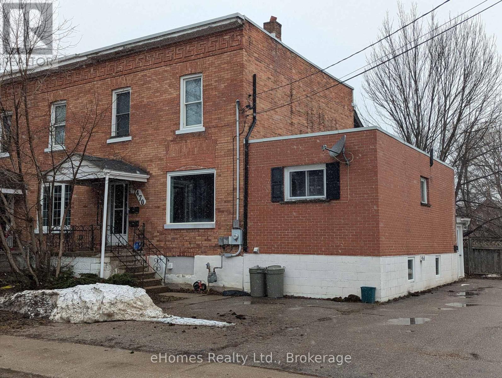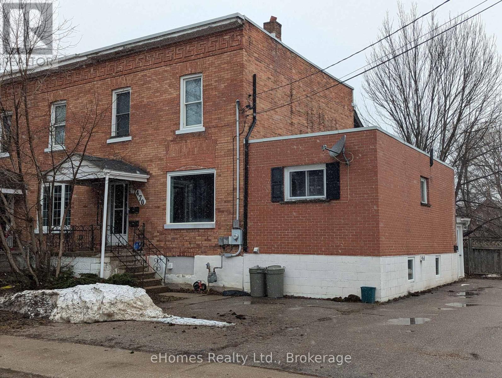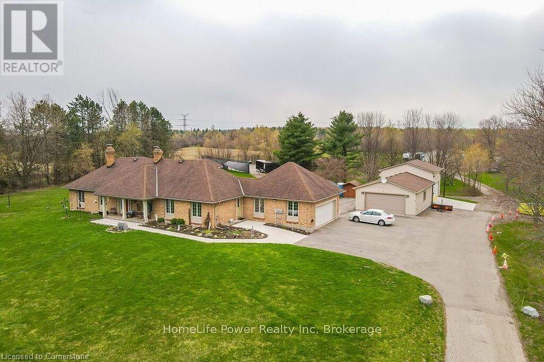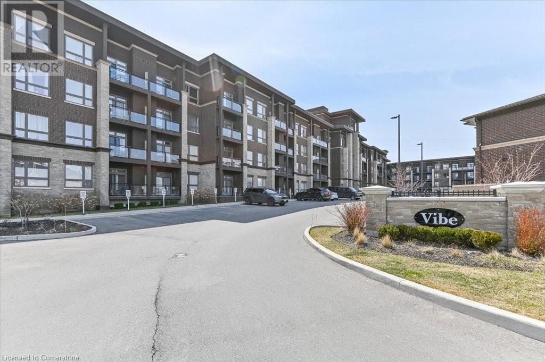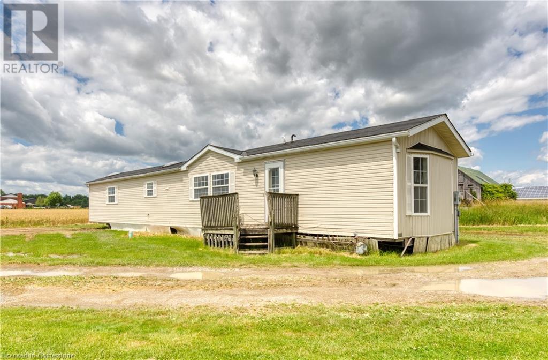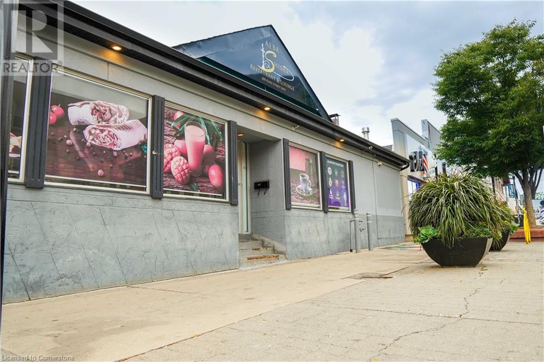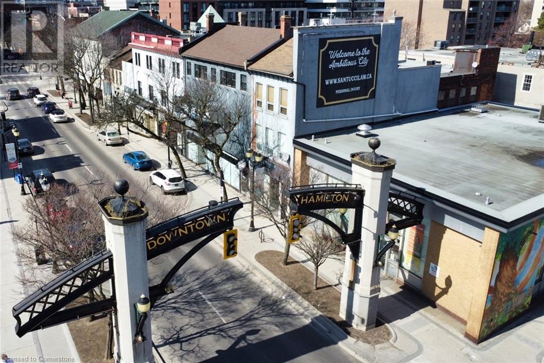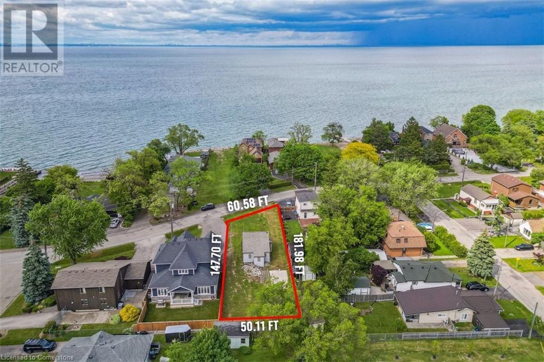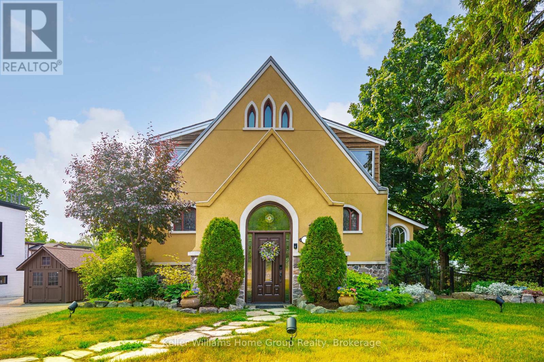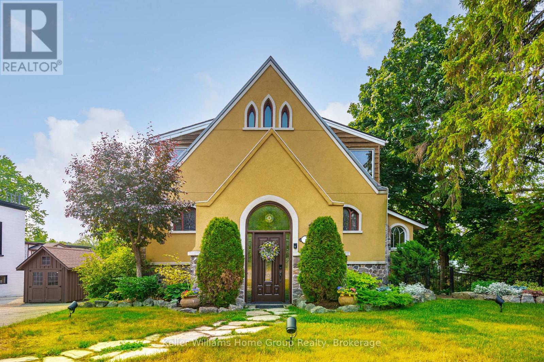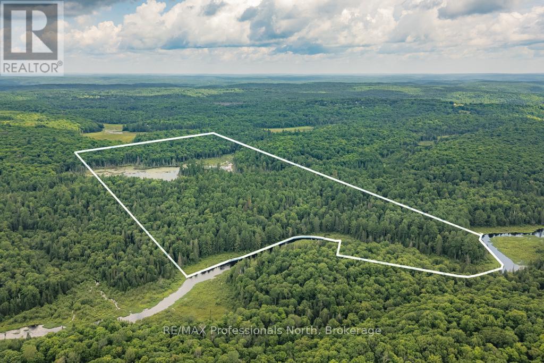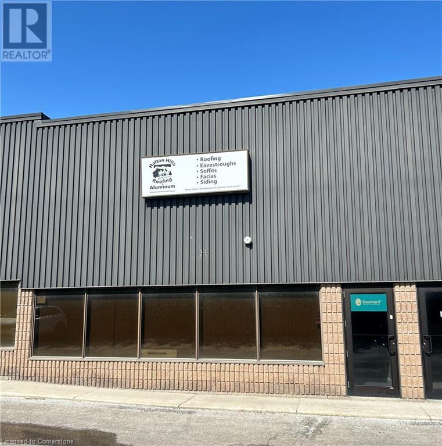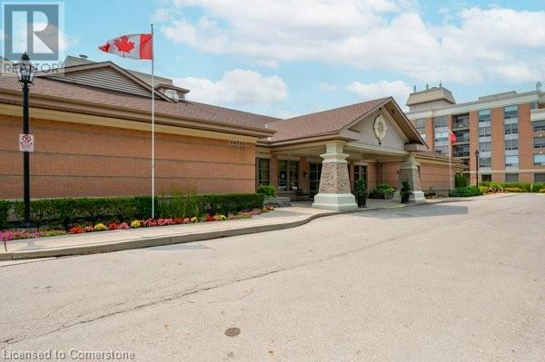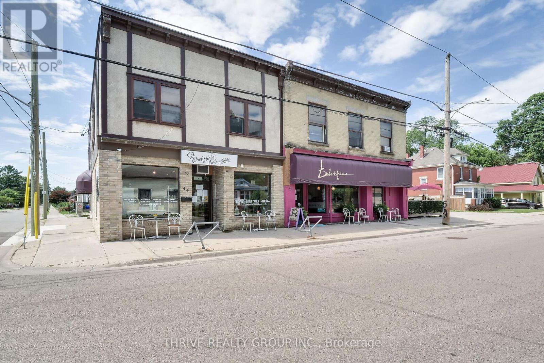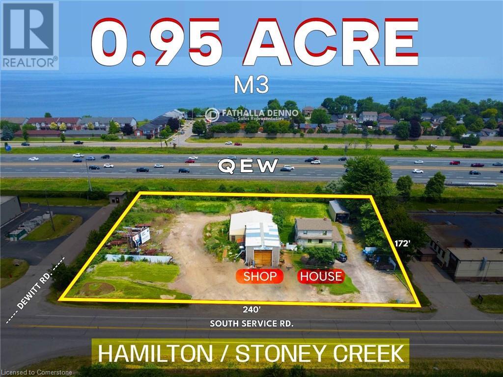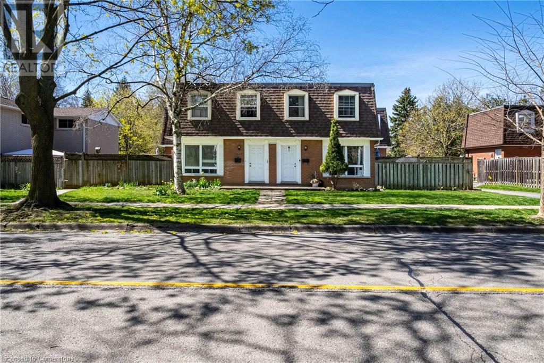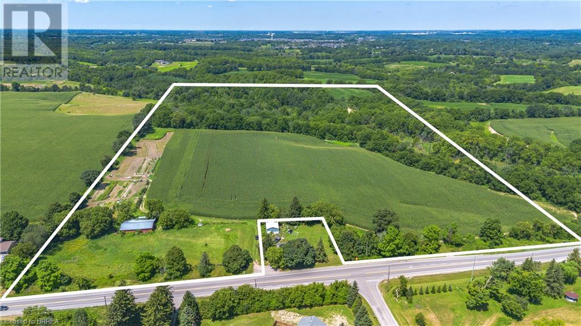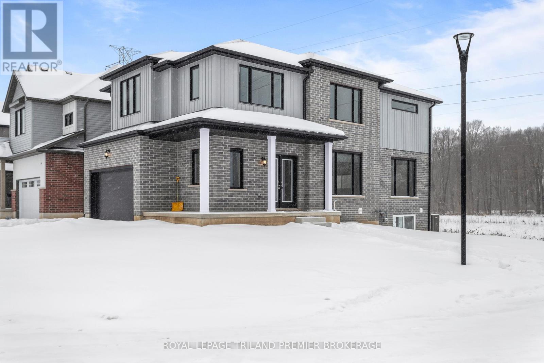15 Bartlett Avenue
Hamilton, Ontario
Imagine building your dream home on this beautiful lot, where every corner can be tailored to your perfect vision. The landscape around you is a serene blend of nature & convenience, offering both privacy & accessibility. This expansive residential building lot sits proud waiting for you to build your dream home in a neighbourhood where homes are rarely offered for sale. Pleasantly tucked away & nestled in a quiet, peaceful cul de sac of only 7 homes, this lot is surrounded by nature & its unique features presenting a sense of calm & home. This is an ideal opportunity to truly create a beautiful custom home on a magnificent property. Building permit ready & fully serviced with utility hookups available at the street, & sanitary storm & water available at the property line, this is a turn key custom building lot opportunity & it offers the perfect foundation for building a home that suits your style & needs. Whether you envision a contemporary modern design, a cozy cottage, or a country home, 15 Bartlett Ave, offers the flexibility & freedom to bring your vision to life. Imagine having a beautifully landscaped backyard where you can unwind or entertain. The opportunities are endless, with a possible custom patio, outdoor kitchen, & seating areas that would be the perfect for summer bbq's & evening gatherings. The lot also has the potential for a pool, garden & even plenty of space for children & pets to play safely. This beautiful lot gives you the flexibility to choose the size, layout, & finishes that suit your lifestyle. This prime location is ideal for walking to all of the nearby amenities. Building your dream home on this lot offers a solid foundation for long-term value in a highly desirable neighbourhood & with the growing demand for homes in this area, you can be confident that your investment will enrich your life for years to come. (id:59646)
2305 - 2033 Kennedy Road
Toronto (Agincourt South-Malvern West), Ontario
Step into modern living with this stunning 1+1 bedroom condo in a brand-new building, designed for comfort and convenience! Enjoy floor-to-ceiling windows that flood the space with natural light, offering breathtaking views from your private balcony. The versatile den is perfect as a home office or guest room, and the unit boasts sleek, modern finishes throughout. Unparalleled amenities include a yoga and fitness center, a private library with study and lounge areas, an expansive outdoor landscaped terrace with BBQ and dining spaces, and a dedicated kids' play area. Ideally located just off Highway 401, with TTC and GO transit at your doorstep, and shopping, dining, and schools just minutes away. This is your chance to live in style and convenience. Don't miss it! 1 Parking Included-- come see it today! **EXTRAS** One Parking. (id:59646)
470 13th Street W
Owen Sound, Ontario
Calling all first time homebuyers! This property can easily be converted back to a single family home or you could keep it as a triplex and live in one unit and have your tenants pay all of your mortgage! Great for multi-generational families. This is a fabulous way to get into the real estate market and start building equity now! Or if you're a real estate investor, this is your chance to add a quality triplex to your portfolio. This triplex consists of 2-one bedroom units and 1-two bedroom unit. There is a large paved parking area for five cars and a large fenced rear yard for all tenants to use. The high efficient natural gas forced air furnace was installed in 2008. New ABS drains and copper plumbing lines were installed in 2000. This triplex is priced to sell! Monthly Rental Income is $2,364. Expenses: Gas $1,312, Water/Sewer $1,651, Water Heater Rental $300, Insurance $1,105 Taxes $3,209, Hydro $2,777. (id:59646)
470 13th Street W
Owen Sound, Ontario
Calling all first time homebuyers! This property can easily be converted back to a single family home or you could keep it as a triplex and live in one unit and have your tenants pay all of your mortgage! Great for multi-generational families. This is a fabulous way to get into the real estate market and start building equity now! Or if you're a real estate investor, this is your chance to add a quality triplex to your portfolio. This triplex consists of 2-one bedroom units and 1-two bedroom unit. There is a large paved parking area for five cars and a large fenced rear yard for all tenants to use. The high efficient natural gas forced air furnace was installed in 2008. New ABS drains and copper plumbing lines were installed in 2000. This triplex is priced to sell! Monthly Rental Income is $2,364. Expenses: Gas $1,312, Water/Sewer $1,651, Water Heater Rental $300, Insurance $1,105, Taxes $3,209, Hydro $2,777. (id:59646)
4290 Victoria Road S
Puslinch, Ontario
Discover the epitome of country living on 74 pristine acres, boasting an exquisite home and ample income potential. Crafted from enduring brick with 4438 sqft of living space this residence features 5 beds, 5 bath, a spacious eat-in kitchen, inviting living and dining areas, and a sunroom graced by a wood-burning fireplace. The finished basement offers flexibility w/ an in-law suite. Nestled on 10 acres of prime land, with 40 acres suitable for farming while the rest is adorned with picturesque foliage and trails. Enjoy a host of modern conveniences including separate entrances, central air, skylights, a state-of-the-art water treatment system, and an automated entry gate. A newly constructed heated and air-conditioned 23’ X 63’ hobby shop, equipped w/ a separate hydro meter, offers endless possibilities. Additionally, a 30’X80’ barn, divided into three storage units complete with hydro, heat, and an air compressor, along with an enclosed asphalt storage yard, formerly a tennis court, provide ample storage options. Located mere minutes from the thriving commercial and industrial hub of Puslinch & HWY 401, this property offers the perfect blend of tranquility and convenience. (id:59646)
5020 Corporate Drive Unit# 106
Burlington, Ontario
This fantastic 1-bedroom, 1-bathroom suite in the Vibe Building represents modern living at its finest. Built by the award-winning New Horizon Homes, this residence offers 535 square feet of well-designed space that maximizes comfort and functionality. The contemporary layout ensures that every inch is utilized effectively, making it a beautiful and practical choice for singles or couples. The suite is part of a vibrant community that boasts a range of amenities, including a fully equipped gym, a stylish party room for social gatherings, and a rooftop patio that provides stunning views of the surroundings. These amenities enhance the living experience, allowing residents to enjoy leisure and community without having to leave the building. Conveniently located, this suite is just a short distance from shopping, restaurants, and highway access, making it easy to enjoy all that the area has to offer. Whether you’re grabbing a quick bite, indulging in retail therapy, or commuting, everything you need is within reach. This suite combines comfort, style, and convenience, making it a perfect retreat in a bustling environment. The building features an innovative geothermal heating system, which is not only environmentally friendly but also highly efficient, ensuring a comfortable living environment year-round. The use of geothermal technology helps reduce energy costs while providing consistent warmth during the colder months. Additionally, the condo fees conveniently include heat and water, allowing residents to manage their monthly expenses more effectively. This all-inclusive approach makes budgeting simpler and enhances the overall appeal of the property, as residents can enjoy the benefits of essential utilities without worrying about additional costs. Overall, these features contribute to a more sustainable and hassle-free living experience. Suite can be available furnished. (id:59646)
1141 Concession 1 Road S
Cayuga, Ontario
Have house prices been getting you depressed - and you just can’t find affordable housing anywhere - well it’s time to check out this beautifully renovated 1,175 sq ft modular home offering metal clad exterior, 2x6 perimeter wall construction, insulated under floors/walls/attic includes new roof covering-2024, low maintenance vinyl flooring through-out-2024 plus natural gas furnace/AC-2024. This original owner unit introduces functional, uncomplicated floor plan includes convenient front & rear foyer continues to open concept kitchen ftrs oak cabinetry, adjacent dinette enjoying patio door walk-out, spacious/bright living room boasting vaulted ceilings & oversized picture window, large primary bedroom incs 3pc en-suite & double door closet, roomy guest bedroom, 4pc main bath & desired main level laundry room. This vacant unit is currently located at 1141 Concession 1 Road South, Cayuga - for easy viewing. The perfect “Move-In-Ready” unit suitable for a trailer park of your choice - economic auxiliary home option - or ideal venue for large farmers requiring housing for off-shore/migrant workers. (id:59646)
200 King Street E
Kitchener, Ontario
Don’t miss this exceptional opportunity to own a thriving Shisha lounge and restaurant in the heart of downtown Kitchener! This fully operational venue features 3,600 sq. ft. of beautifully finished space, with seating for 75 indoors, an inviting outdoor patio for 81, and a basement party hall. Please contact listing agent for details, DON'T Approach the staff directly. (id:59646)
329 King Street E Unit# 2
Hamilton, Ontario
Enjoy fine urban living in the International Village of Downtown Hamilton. This clean, comfortable and nicely finished two bedroom, one den, one bath unit offers a spacious living area connected to a private deck with patio furniture included. Also, you have an in-suite laundry and modern appliances. Unbeatable walkability to every possible amenity. Steps away from restaurants, shopping malls, parks, theatres and the entertainment districts of King William St., Hess Village and Augusta St. Located on a transit route allowing you a quick link to McMaster University and Mohawk College. A short walk to St. Joseph Hospital, the GO Station and quick highway access. Parking available nearby in Municipal lots for a monthly fee. Tenant pays liability insurance, heat and hydro. No smoking. You'll love your new home! (id:59646)
46 Lakeview Drive
Stoney Creek, Ontario
Amazing opportunity to custom build your dream home on this premium building lot - approx. 60' x 180' irregular. Located in a mature area close to QEW, Redhill, parks, bike routes, and marina. Don't miss these beautiful lake views! Opportunity to custom build with a Tarion registered builder or build your own dream home on this fully services lot. New water, sewer, hydro, and gas at the property line. Vendor take back mortgage available. (id:59646)
153 Pike Creek Drive
Cayuga, Ontario
Welcome to 153 Pike Creek Drive, a pre-construction opportunity by Springfield Construction Ltd. in the heart of Cayuga! This future 4-bedroom, 4-bathroom home will offer 2,035 sq. ft. of modern living space, thoughtfully designed for comfort and functionality. The main floor will feature an open-concept layout, seamlessly connecting the spacious family room, stylish kitchen, and bright breakfast area perfect for entertaining. Upstairs, the primary suite will include a 4-piece ensuite, while two of the additional three bedrooms will have private ensuite bathrooms for added convenience. Situated on a 40' x 114' lot, this home will include a double-car garage, full basement, and premium finishes throughout. Please note that the photos shown are from the Willow Model. Located in a growing community with easy access to amenities, schools, and parks, this is a fantastic chance to secure your dream home before completion! Don't miss out schedule your showing now! (id:59646)
151 Pike Creek Drive
Cayuga, Ontario
Welcome to 151 Pike Creek Drive, a pre-construction bungalow by Springfield Construction Ltd. in the charming community of Cayuga! This thoughtfully designed 3-bedroom, 2-bathroom home offers 1,763 sq. ft. of modern living space, perfect for families, downsizers, or anyone looking for stylish, single-level living. The main floor features a spacious great room, an open-concept kitchen, and a primary bedroom with an ensuite, providing comfort and functionality. This is the Magnolia model. With a full basement, there's plenty of potential for additional living space. Situated on a 35' x 114' lot, this home comes with a 1.5-car garage and private driveway. Located in a peaceful, growing neighborhood, you'll enjoy easy access to parks, schools, and community amenities. Don't miss this incredible pre-build opportunity secure your dream home today! (id:59646)
230 St Andrew Street E
Centre Wellington (Fergus), Ontario
Welcome to your private Riverfront Retreat! This exceptional former church has been transformed into a luxurious downtown residence, boasting over 3,600 finished square feet and more than 80 feet of stunning river frontage. With 3 spacious bedrooms and 3 baths, this home offers endless possibilities, from in-law accommodations to a home business or retreat centre. Experience the charm of stained glass windows, elegant wood floors, and soaring cathedral ceilings throughout. Cozy up by one of the two gas fireplaces or unwind in the open-concept master suite, complete with its own balcony. The chef's kitchen is perfect for entertaining, complemented by a formal dining area. T he walk-out basement leads to a family room and two additional bedrooms, providing ample space for relaxation and gatherings. Step outside to your newly rebuilt two-tier, 713 sq ft riverside deck, ideal for enjoying the serene surroundings. Embrace the rich history of this unique property while envisioning your future in this remarkable home. (id:59646)
230 St Andrew Street E
Centre Wellington (Fergus), Ontario
Welcome to your private Riverfront Retreat! This exceptional former church has been transformed into a luxurious downtown residence, boasting over 3,600 finished square feet and more than 80 feet of stunning river frontage. With 3 spacious bedrooms and 3 baths, this home offers endless possibilities, from in-law accommodations to a home business or retreat centre. Experience the charm of stained glass windows, elegant wood floors, and soaring cathedral ceilings throughout. Cozy up by one of the two gas fireplaces or unwind in the open-concept master suite, complete with its own balcony. The chef's kitchen is perfect for entertaining, complemented by a formal dining area. T he walk-out basement leads to a family room and two additional bedrooms, providing ample space for relaxation and gatherings. Step outside to your newly rebuilt two-tier, 713 sq ft riverside deck, ideal for enjoying the serene surroundings. Embrace the rich history of this unique property while envisioning your future in this remarkable home. (id:59646)
0 N/a
Dysart Et Al (Dysart), Ontario
Your Wilderness Retreat: 84 Acres on the Burnt River Imagine escaping to a secluded haven where the only sounds are the rustling of leaves and the gentle flow of the Burnt River. This 84-acre property, nestled deep in nature, offers the perfect weekend getaway or hunting camp, far from the hustle and bustle of city life. As you leave the main road, (Unicorn Road) a well-established shared trail leads you through neighboring woods, unveiling a world of tranquility and adventure. This trail, used for generations, guides you to your hidden retreat, ensuring both ease of access and the thrill of discovery. Upon arrival, you're greeted by the vast expanse of your new domain. The property stretches out, inviting exploration and offering countless spots for setting up camp, observing wildlife, or simply basking in the serenity of untouched nature. The Burnt River runs along the front of your land, its flowing waters perfect for fishing, kayaking, or just sitting quietly by its banks, letting the soothing sounds wash over you. This off-grid sanctuary is ideal for those seeking a rustic, back-to-nature experience. Picture yourself waking up to the crisp morning air, the promise of a day filled with outdoor activities, and evenings spent around a campfire under a canopy of stars. Whether you're an avid hunter, a nature enthusiast, or someone looking to disconnect and recharge, this property offers the ultimate escape. Here, you can create your own private retreat, build memories with family and friends, and experience the true essence of the wilderness. It's not just a piece of land; it's your ticket to a simpler, more fulfilling way of life. Don't miss this rare opportunity to own a slice of Haliburton's breathtaking landscape. Contact us today to arrange a visit and start your journey toward owning this extraordinary piece of paradise. This property comes with a deeded right of way that could be developed for private property access. (id:59646)
150 Armstrong Avenue Unit# 4
Georgetown, Ontario
Rare opportunity to lease this exceptional commercial space with EMP1 zoning, offering 1,800 sqft of unit and warehouse space, plus an additional 1,000+ sqft of upper-level storage or office space. Featuring an 11.5' x 11.5' drive-in bay door for easy access, this property is ideal for a variety of business uses. Inside, you'll find 3 bathrooms, 7 offices, and a conference room, providing the perfect combination of functionality and comfort. Located just steps away from everything, this prime space offers unmatched visibility and accessibility. Don’t miss out on this leasing opportunity! (id:59646)
100 Burloak Drive Unit# 1214
Burlington, Ontario
Enjoy condo living by the lake in this 2-bedroom, 2-bathroom 2nd floor apartment with laundry, that offers stunning lake views from your balcony. Watch the sunrise with a coffee or tea from your bedrooms, or balcony or if youre feeling inclined take a quick stroll to the park. The spacious primary bedroom features an en-suite bathroom and 2 closets, while the second bedroom is perfect for guests or a home office. 1 car parking and locker included. Make new friends at the indoor pool & fitness center, library with pool table, card games room or at the onsite restaurant. Weekly trips to the grocery store and or doctor are available. Nurse on site. Fees include, 2 hrs of monthly house cleaning as well as $250 credit at the restaurant. (id:59646)
85 Spruce Street Unit# 112
Cambridge, Ontario
MODERN LOFT LIVING! Welcome to this stunning loft, where soaring 16ft ceilings and expansive windows create a bright, airy ambiance. Featuring polished concrete floors, exposed brick, ducts, pipes, and iron columns, this space seamlessly blends original character with modern sophistication. Set within a 1910 fabric weaving factory stylishly converted into loft-style residences, Unit #112 offers over 1,250 sqft of thoughtfully designed living space. This one-bedroom plus den unit includes two full bathrooms, with the upper primary suite featuring a private ensuite. The kitchen is a chef’s dream, boasting an eat-in island, granite countertops, under-cabinet lighting, custom cabinetry, and stainless steel appliances. Above the den, a unique loft space—currently used as a gym—offers endless possibilities, from a cozy reading nook to a creative retreat. Additional conveniences include in-suite laundry, a private front door entry, one outdoor parking space, and a storage unit. Building amenities include a gym and party room. Perfectly located just steps from downtown, enjoy locally roasted coffee, boutique shops, the library, and a leisurely walk across the Grand River Pedestrian Bridge. You’ll also find Gaslight and Spruce Park mere minutes away. Experience the perfect blend of history, charm, and modern living—this loft is truly one of a kind! (id:59646)
46 Blackfriars Street
London, Ontario
Own a piece of London's culinary legacy with the sale of Blackfriars Bistro & Catering, an esteemed farm-to-table restaurant and catering service established for over 28 years in a historic neighbourhood. This thriving business is renowned for its commitment to using locally sourced ingredients and delivering exceptional dining experiences. From personalized seasonal menus showcasing the best local ingredients to flawlessly executed events of all sizes, including weddings and corporate gatherings, the business has built a loyal customer base and a robust catering clientele. In addition to its dining and catering operations, Blackfriars recently expanded with an outdoor patio, gourmet bakery and pantry, offering scratch-baking and gourmet provisions. This expansion enhances revenue streams and complements the core offerings of the business. With an abundance of onsite parking and a prime location, don't miss this turnkey opportunity to acquire a profitable and respected establishment in London's hospitality industry with plenty of growth potential. (id:59646)
7 Cross Street
Paris, Ontario
Come and see this amazing location - a quiet residential neighbourhood, close to a Grand River access point, Paris' vibrant downtown, and Highway 403 and 401. Vacant residential lot. 50' x 94', build your dream home or use it as an investment. Current plan for a detached house but 2 semi-detached homes is possible. Seller has already paid for the survey, site plan and hydro service, ready to go! Looking for a bigger project? A neighbouring lot is also available for development - MLS# 40712523. (id:59646)
438 Dewitt Road
Stoney Creek, Ontario
Great QEW exposure/advertising___Easy quick Access to QEW___Ample 240' frontage for tractor trailer parking___M3 Zoning allows: Commercial Vehicle sales__Automotive repair & Body shop operations__any kind of repair service__Warehouse__Restaurant__Hotel__ Equipment sales & Rental and many other uses___Original owner (1963) operating a Well-Established (1965)__Welding/Fabrication family business___Approx. 2,800 sf. shop with insulated steel frame & roof___14 x 14 Front Bay door___and 10 X 10 rear Bay door___The Freestanding 2 story (House/Office) features___3 bedrooms, 1 bath, unfinished basement___Value is in the land___Do Not Walk Property Without Appointment___L/A to be present for showings. (id:59646)
648-654 Francis Road
Burlington, Ontario
An Incredible Opportunity Extremely Well Maintained Four (4) Plex Connected Townhouse Property Backing Onto Bike/Walking Trail Located in Aldershot, North Shore Rd Neighbourhood. Same Owner for Over 30 Years. Each Unit Has 3 Bedrooms, 1.5 Bathrooms, Own Yard and Full Basement, Kitchen/Dining and Living Room, Quad unit with Identical Floor Plans. Property Tenanted with Month-to-Month Tenancy. Property Has Been Well Cared for and Updated Over the Years. Newer Roof, Windows, Furnaces, Central Air Conditioners, Updated Kitchen and Baths. Parking for 8 Cars At The Back Of The Building. All Four (4) Units Might Not Be Available For Viewings. Use Virtual Tour, Pictures and Unit Floor Plans As Much As Possible. Tenants Pay For Own Gas And Hydro, All Separate Meters. Excellent Tenants Pay the Rent On Time. Fantastic Location, Close To All Major Routes (QEW/403/407 And GO Station), Within Walking Distance to Downtown Burlington, Lakefront, Beach, Hospital, Quiet And Surrounded By Greenspace. (id:59646)
149 Cockshutt Road W
Brantford, Ontario
A fabulous property to build in the country. With 1000 feet of frontage. Only 5 minutes from Brantford on approximately 62 acres with around 37 acres in woodlands and around 25 acres workable. Woodlands falls under GRCA Jurisdiction. Workable land is mostly by highway, but and additional field is accessed through a woodland cutting onto north side of property. Property also includes a steel clad pole head with 6 horse stalls and a lean to addition for equipment or hay storage. (id:59646)
2683 Bobolink Lane
London, Ontario
NEW AND MOVE IN READY: Sunlight Heritage Homes presents the Percy Model, an exceptional homedesigned to cater to your family's needs and desires. Situated in the desirable Old Victoria on the Thamescommunity, this residence offers a perfect blend of contemporary style and timeless charm. The PercyModel boasts a well- planned 2,030 square feet layout, featuring 4 bedrooms and 2.5 baths, providingample space for both relaxation and the conveniences of everyday living. The 1.5 car garage offersconvenient storage and parking solutions. Set on a prominent corner lot, the home enjoys enhanced curbappeal and additional outdoor space. The unfinished walkout basement offers a versatile space withendless potential, providing easy access to the outdoors and an abundance of natural light. Experiencesuperior craftsmanship and thoughtful design in the Percy Model, and become a part of the vibrant OldVictoria community. Standard features include 36" high cabinets in the kitchen, quartz countertops in thekitchen, 9' ceilings on main floor, laminate flooring throughout main level, stainless steel chimney stylerange hood in kitchen, crown and valance on kitchen cabinetry, built in microwave shelf in kitchen,coloured windows on the front of the home, basement bathroom rough-in, 5' slider and 48''x48'' window inbasement. Property has been virtually staged. (id:59646)


