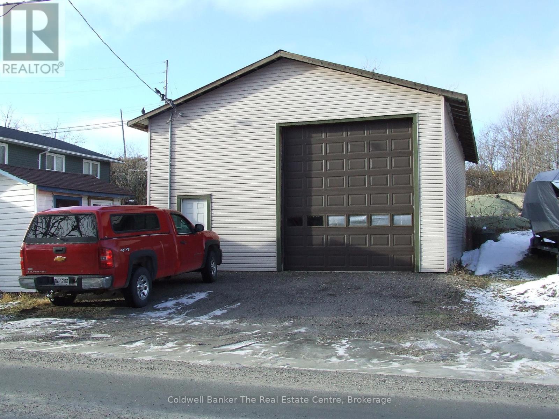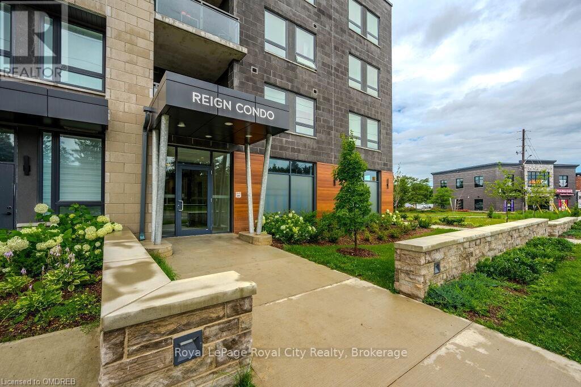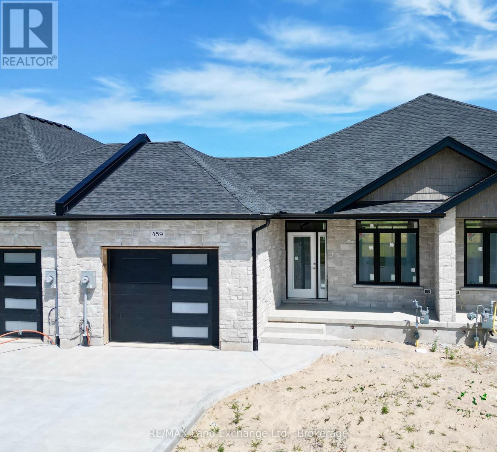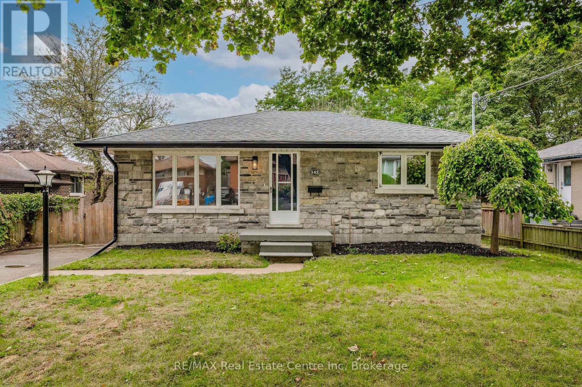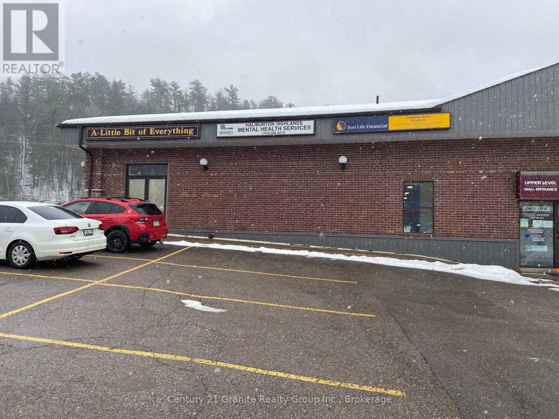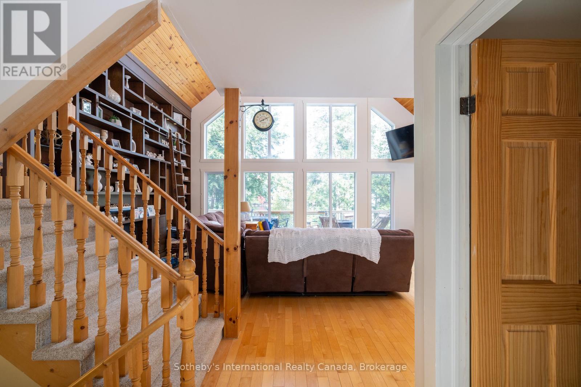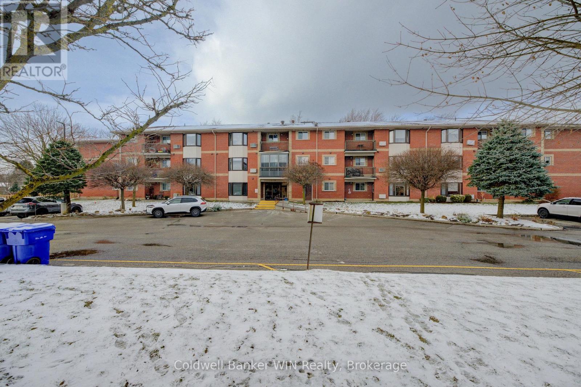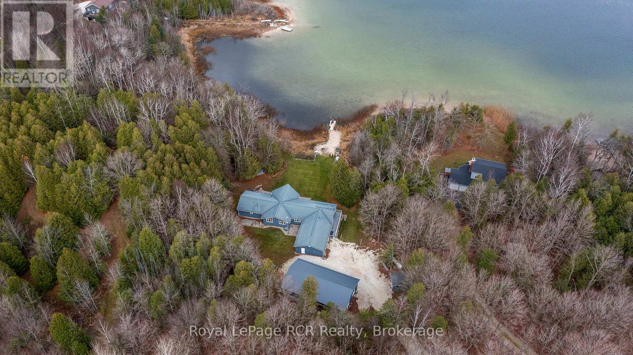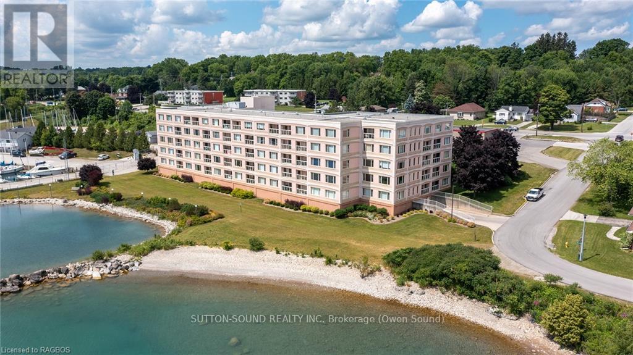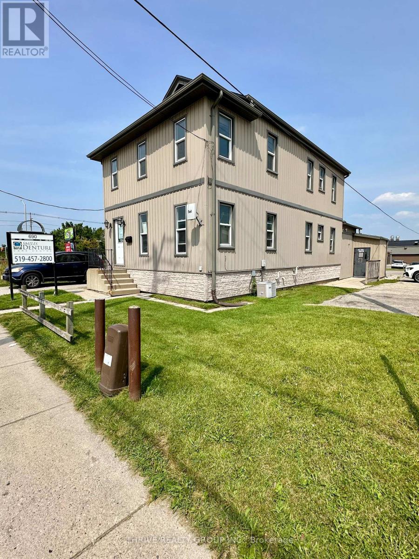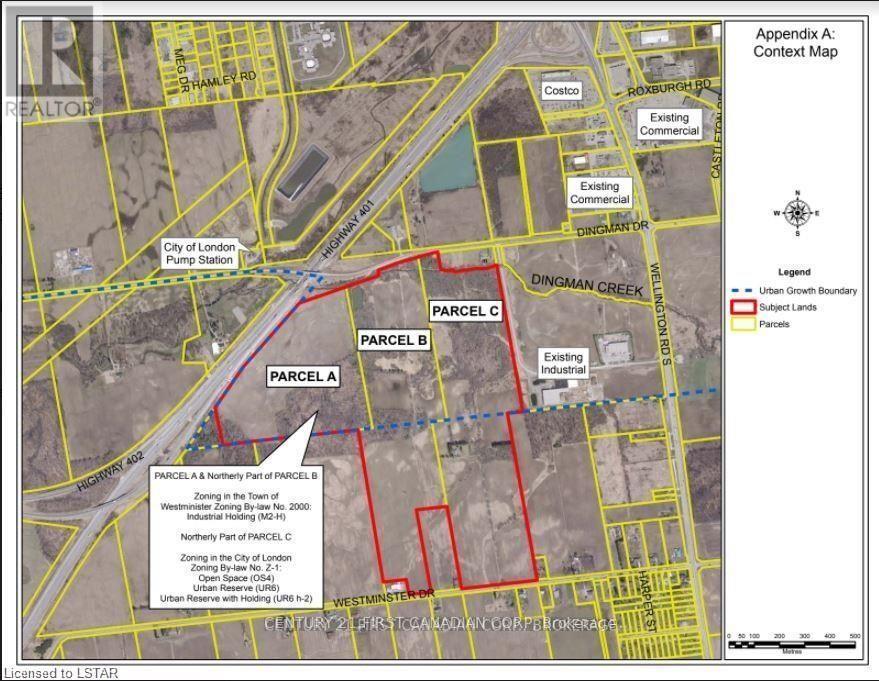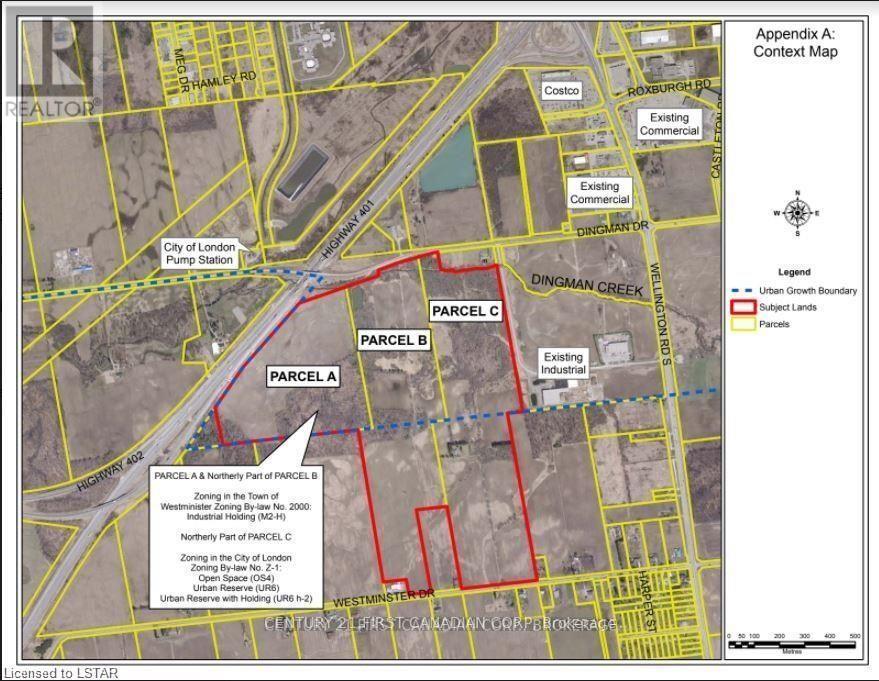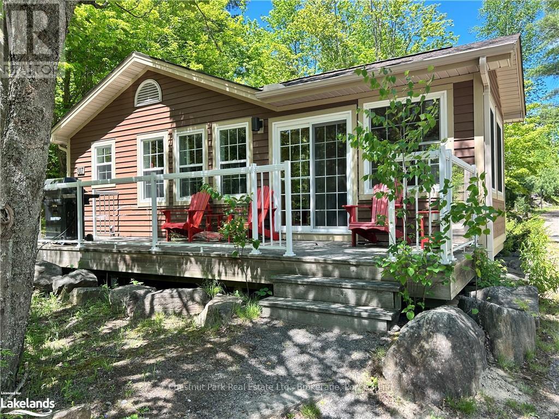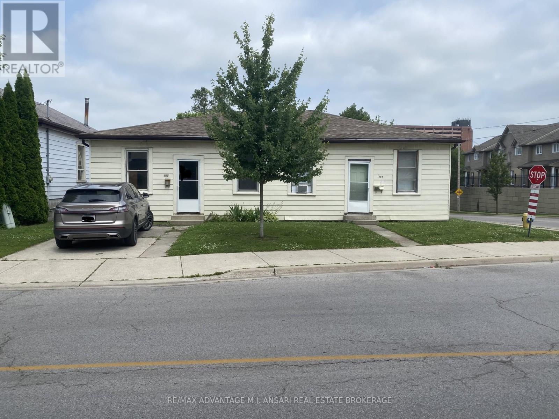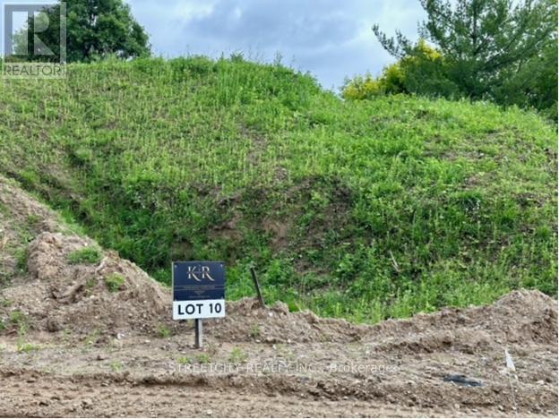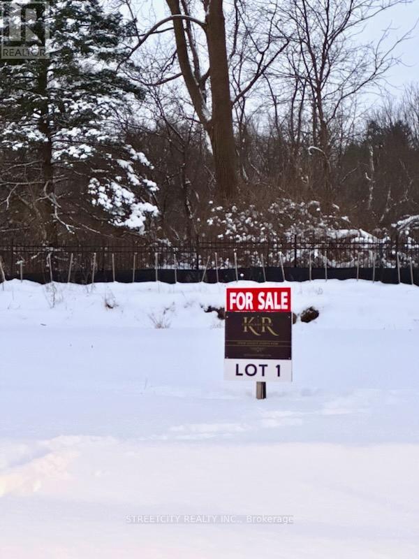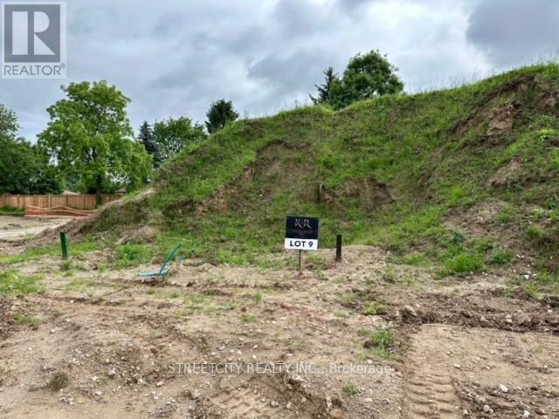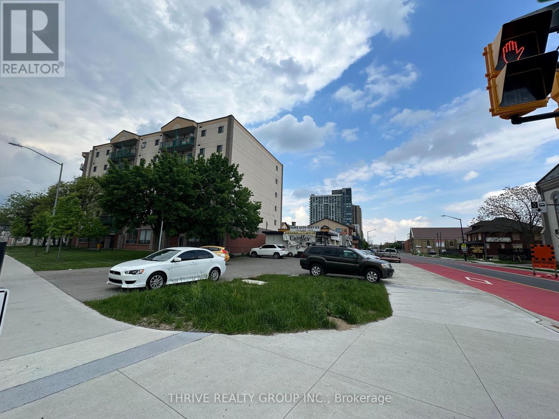1029 Riverside Drive
Unorganized District (Wallbridge), Ontario
Britt Ontario is a charming rural community nestled along the Magnetawan river, offering a blend of natural beauty and small town appeal. Located in Northern Ontario Britt is known for its picturesque landscapes, abundant wildlife & tranquil environment making it an ideal location for outdoor enthusiasts and those seeking a peaceful retreat. The towns rich history as a hub for logging and shipping lends a sense of heritage and pride to its residents. this particular property featuring a 43' by 28'4" shop with an oversize garage door sits prominently on a main municipal road ensuring high visibility and accessibility. This location is perfect for the enterprising individual, whether you're a skilled handyman seeking a functional workspace or an entrepreneur or contractor looking to establish a business in a community oriented setting. The shop's large entryway makes it ideal for storing equipment, running a small manufacturing or repair business, or even converting into a creative studio or retail space. The property itself reflects the rural charm of Britt & offers the opportunity to work and live in a tranquil environment while still being connected to essential amenities. The town is a short distance from the Trans-Canada highway making it accessible for clients and suppliers. The nearby marina and Magnetawan River enhance the appeal of the area, attracting visitors during the warmer months for boating, fishing and other water-based activities. For those with a vision, this property is a canvas waiting to be transformed. Its main road ensures a steady flow of local and passing traffic with excellent exposure for any business venture. Whether you're a craftsman, mechanic or small scale manufacturer, the space can adapt to suit your aspirations. For entrepreneurs, this is an opportunity to establish roots in a supportive community while benefiting from the growing interest in rural living and local business. Thank your for considering this opportunity. (id:59646)
503 - 26 Lowes Road
Guelph (Clairfields/hanlon Business Park), Ontario
Attention investors or first time buyers! A cozy but functional one bedroom condo unit in Reign Condos! Only 3 years old, with low condo fees, some amenities; bike storage, party room/lounge. Large balcony with great sunset views. Great South end location. Close to U of G, shopping, and amenities. (id:59646)
459 Ivings Drive
Saugeen Shores, Ontario
This 1228 sqft freehold townhome at 459 Ivings Drive in Port Elgin is just about complete; 3 week possession is available. The main floor features an open concept living room, dining room and kitchen with 9ft ceilings and hardwood floors; with access to a covered 10 x 11'10 rear deck from the dining area. There is just one bedroom on the main floor and 2 more in the finished basement. From the finished garage there's a nice size laundry room and 2pc powder room. Standard features include central air, automatic garage door opener, Quartz kitchen counter tops, 1 gas fireplace, finished basement, sodded yard and more. Prices subject to change without notice. HST is included in the asking price provided the Buyer qualifies for the rebate and assigns it to the Builder on closing. (id:59646)
142 Renfield Street
Guelph (Riverside Park), Ontario
Welcome to 142 Renfield St in Guelph's highly sought after Riverside Park neighbourhood. This 2+1 Bedroom, 2 bathroom home is completely refreshed. Beaming with natural light inside and natural stone on the outside, this home offers new quality luxury vinyl thought both levels, quartz counters and backsplash in the updated kitchen, new fixtures and pot lights, fresh paint and new 200 amp service with updated panel. Whether you're a family looking for that perfect home, a couple looking to downsize or an investor looking to utilize the walkout basement and large lot, this home is turnkey and ready for its next chapter. (id:59646)
14 Iga Road
Minden Hills (Lutterworth), Ontario
The lower level of the Heritage Plaza on IGA Rd in Minden has approximately 4000sq. ft available for rent. There are numerous offices of various sizes. The rent/lease is negotiable depending on the number of units/office being considered. (id:59646)
1010 Ransbury Road
Muskoka Lakes (Watt), Ontario
Experience lakeside living on prestigious Lake Rosseau with this meticulously maintained 2008-built cottage. The cottage sits on a generous 0.92-acre lot with 210 feet of Lake Rosseau waterfront. Savor the ease of waterfront access with gentle topography featuring just a few steps down to the lake, ideal for all ages. A spacious 5-bedroom, 3-bathroom retreat spanning 2,800 sq.ft. offers a fully finished basement, thoughtful design and excellent location. The open-concept design seamlessly connects the living space, kitchen, and loft with stunning lake views from every room. The cottage features two family rooms, spacious main floor primary suite with walk-out and the lower-level wet bar adds to the cottage's entertainment appeal. The chef's kitchen and formal dining area complete the main level featuring a walk-out to the deck. This cottage offers ample space for relaxation, productivity and entertainment. Effortlessly host guests with accommodating bedrooms, large fire-pit area and plenty of indoor and outdoor living space. Practical amenities such as a backup generator, drilled well, and a Tesla charging station ensure convenience and peace of mind. A detached garage offers space for boat, snowmobiles or ATV storage or providing covered parking for your vehicle year round. Every lakeside adventure is within reach. Situated in the heart of Lake Rosseau, just a short 10-minute drive from the hub of the lakes in Port Carling, this remarkable cottage offers serene lakeside living with quick accessibility to the best Muskoka has to offer by boat or car. Make this extraordinary property your lakeside sanctuary. (id:59646)
108 - 460 Durham Street W
Wellington North (Mount Forest), Ontario
Main floor condo apartment located in a secured building in Mount Forest with over 1,000 sqft of living space. This unit is located on the main floor and faces the south allowing ample amount of light into the home year round. This unit has seen some major renovations over the last year including all new flooring, light fixtures, paint, kitchen hardware, window coverings and bathroom vanity. The large kitchen is accented with a fresh subway tile backsplash, ample countertop and shelving as well as a large island. The open concept of the unit allows for natural light to filter throughout. With the patio and bay window capturing the sunlight, growing plants year round is a breeze. Complete with a large master bedroom with walk-in closet, good sized guest bedroom and in-suite laundry. The building is equipped with a secured entry, party room and elevator. This is a great opportunity for main floor condo living ready for you to move right in and relax. Come check for yourself what this fully accessible lifestyle has to offer as its sure to please. **EXTRAS** Fridge, Stove, Washer, Dryer, Dishwasher, Built In Microwave, Owned Hot Water Tank (id:59646)
61 Deer Ridge Lane E
Bluewater (Bayfield), Ontario
The Chase at Deer Ridge is a picturesque residential community, currently nestled amongst mature vineyards and the surrounding wooded area in the south east portion of Bayfield, a quintessential Ontario Village at the shores of Lake Huron. There will be a total of 23 dwellings, which includes 13 beautiful Bungalow Townhomes (currently under construction), and 9 detached Bungalow homes to be built by Larry Otten Contracting. The detached Bungalow on Lot 9 will be unique, as it will be built as a Net Zero Home. Net Zero Homes often have the potential to produce as much clean energy as they consume. They are far more energy efficient than typical new homes and significantly reduce your impact on the environment. The various parts of the house work together to provide consistent temperatures throughout, prevent drafts, and filter indoor air to reduce dust and allergens. The result: increased energy performance and the ultimate in comfort; a home at the forefront of sustainability. It all adds up to a better living experience. This spacious, well appointed home is approx. 1,618 sq. ft. on the main level to include a primary bedroom with 4pc ensuite, spacious guest bedroom, open concept living/dining/kitchen area, which includes a spacious kitchen island for entertaining, walk-out to lovely covered porch, plus a 3pc bathroom, laundry and double car garage. Finished basement with additional bedroom, rec-room, and 4pc bathroom. Standard upgrades are included: Paved double drive, sodded lot, central air, Heat Pump, HVAC system, belt driven garage door opener, water softener, and water heater. Please see the attached supplemental documents for House Plans, Lot Plan and Building. (id:59646)
123 Lakeview Road
Grey Highlands, Ontario
Brewsters Lake - over 200 of waterfront with a bungalow, shop and garage on a 3.2 acre hardwood lot. Lake views from nearly every room in the home. Spacious rooms throughout the 2500 square foot main level including open concept kitchen, dining and living areas with vaulted ceilings and a wood-burning fireplace. The walkout basement is fully finished with massive family room, office or 5th bedroom with ensuite; walkout to the hot tub, patio and lakeside. SHOP 30x52 with in-floor heat, spray foam insulation, Trusscore interior, 3 roll up doors; detached single garage and attached double garage with in-floor heat. On demand hot water, generator back up, metal roof, new windows (2018), central air, water system, greenhouse, hot tub and more. The private waterfront boasts a sandy beach, dock and firepit. Four season living in a four season playground 20 minutes to Collingwood and Blue Mountain, 10 minutes to Devils Glen Country Club (private) and minutes away from year-round trails and recreational activities. Includes part ownership of additional waterfront lot. (id:59646)
210 - 2555 3rd Avenue W
Owen Sound, Ontario
Condo living near the waters edge. Marina next door. This 2 bedroom condo features a larger convenient kitchen with excellent working space and spacious sitting area. Living room provides ample space for both relaxing and space for a dining area if desired. Easy access to both a sunroom and outside balcony. Westerly exposure for a relaxing drink in the evening. Master bedroom has the additional benefit of a large work-in closet and your own private 3 pc ensuite. MBR has access to balcony and sunroom. Unit comes with additional storage space on the same floor level. Secured entrance, elevator, exercise room, games room, library and common community room. Indoor parking #22. Condo fees included water & sewer, building insurance, and common area cost. Enjoy worry free living in this tastefully layout and maintained unit. (id:59646)
Lot 23 Linkway Boulevard
London, Ontario
NOW SELLING IN RIVERBEND! Everton Homes presents The Belle with luxurious finishes and over 1800sf of living space! This 3 bedroom, 2.5 bath home will be ready for you to enjoy in this sought after Eagle Ridge community in Riverbend. Primary bedroom with spa like ensuite & walk-in closet, 2 additional bedrooms, open concept main floor design, plus options for a finished lower level with a separate entrance for in-law capability or home business or an option for a den / office for those who work from home. Don't miss this opportunity to construct your dream home with a reputable builder with 15 years experience! Located in a beautiful neighbourhood surrounded by trails, top school district and countless amenities! (id:59646)
690 Hale Street
London, Ontario
Elevate your business with this outstanding commercial office space available for lease at 690 Hale Street, strategically positioned at the corner of Hale and Oxford Street. Spanning approximately 800 square feet, this well-maintained property offers a professional environment with ample onsite parking, ensuring convenience for both employees and clients. The location enhances visibility and accessibility, making it an ideal choice for businesses looking to establish a prominent presence in a high-traffic area.Zoned for professional office use, the space is perfectly suited for a variety of business needs, from administrative functions to client meetings. The layout provides a functional and adaptable workspace, while the surrounding area benefits from its vibrant commercial setting. Don't miss the opportunity to secure a versatile office space that combines functionality, visibility, and ease of access all at a competitive rate. (id:59646)
358 Ivings Drive
Saugeen Shores, Ontario
The finishing touches are going on this 1483 sqft stone bungalow at 358 Ivings Drive in Port Elgin. The main floor features 2 bedrooms, 2 full baths, laundry off the 2 car garage and an open concept dining room, kitchen and living room. The living room walks out to a covered deck 15 x 11 and a sodded yard. The basement is finished with a family room, 2 more bedrooms and full bath; there's a nice size utility room for added storage. Included in this home; 2 gas fireplaces, central air, concrete drive, 9 ft ceilings on the main floor, automatic garage door openers, Quartz kitchen counter tops and more. HST is included in the list price provided the Buyer qualifies for the rebate and assigns it to the Builder on closing. Prices subject to change without notice. (id:59646)
3226 Westminster Drive
London, Ontario
Introducing an exquisite 96-acre haven (PARCEL C), this breathtaking farm is strategically situated just a stone's throw away from the 401 Exit. A harmonious blend of 48 acres within the city development boundary zone and an additional 48 acres dedicated to agriculture, this property offers a symphony of possibilities. Graced by the charm of dual road frontage along Dingman Drive and Westminster, this is more than a mere farm - it's an enclave of potential. The proximity to Westminster has witnessed the emergence of a flourishing community, with an array of new homes adorning the landscape. Notably, Dingman Road is poised for transformation, with the approval of a cutting-edge Power Center, featuring the illustrious Costco, complete with convenient gas pumps. This visionary development stands almost in tandem with our property, promising not just convenience but also a testament to the evolving landscape. Nestled within this expansive canvas is a meticulously renovated 2,000 sq. ft. residence, a testament to modern comfort and style. Available for rent at an annual rate of $35,000, this dwelling is more than a home; it's a retreat within nature's embrace. For those with an eye on ownership, Vendor Take Back (VTB) financing is a viable avenue, requiring just a 35% down payment. Parcel C, showcased in the primary photograph, is your gateway to a harmonious blend of city living and rustic charm. Explore the endless possibilities, as this property transcends the ordinary and beckons those who appreciate the artistry of living amidst nature's grandeur while embracing the conveniences of contemporary life. (id:59646)
3226 Westminster Drive
London, Ontario
Introducing an exquisite 96-acre haven (PARCEL C), this breathtaking farm is strategically situated just a stone's throw away from the 401 Exit. A harmonious blend of 48 acres within the city development boundary zone and an additional 48 acres dedicated to agriculture, this property offers a symphony of possibilities. Graced by the charm of dual road frontage along Dingman Drive and Westminster, this is more than a mere farm - it's an enclave of potential. The proximity to Westminster has witnessed the emergence of a flourishing community, with an array of new homes adorning the landscape. Notably, Dingman Road is poised for transformation, with the approval of a cutting-edge Power Center, featuring the illustrious Costco, complete with convenient gas pumps. This visionary development stands almost in tandem with our property, promising not just convenience but also a testament to the evolving landscape. Nestled within this expansive canvas is a meticulously renovated 2,000 sq. ft. residence, a testament to modern comfort and style. Available for rent at an annual rate of $35,000, this dwelling is more than a home; it's a retreat within nature's embrace. For those with an eye on ownership, Vendor Take Back (VTB) financing is a viable avenue, requiring just a 35% down payment. Parcel C, showcased in the primary photograph, is your gateway to a harmonious blend of city living and rustic charm. Explore the endless possibilities, as this property transcends the ordinary and beckons those who appreciate the artistry of living amidst nature's grandeur while embracing the conveniences of contemporary life. (id:59646)
107-9 - 1052 Rat Bay Road
Lake Of Bays (Franklin), Ontario
Blue Water Acres fractional ownership resort has almost 50 acres of Muskoka paradise and 300 feet of south-facing frontage on Lake of Bays. 107 Algonquin is a 2 bedroom cottage located close to the indoor swimming pool and games room. The Muskoka Room in 107 Algonquin is fully insulated for year-round comfort. This is NOT a timeshare though some think it is similar. You would actually own a 1/10th share of the cottage that you buy. Ownership also includes a share in the entire complex. This gives you the right to use the cottage Interval that you buy for five weeks per year: one core summer week plus 4 more floating weeks in the other seasons. Facilities include an indoor swimming pool, whirlpool, sauna, games room, fitness room, activity centre, gorgeous sandy beach with shallow water ideal for kids, great swimming, kayaks, canoes, paddle boats, skating rink, tennis court, playground, and walking trails. You can moor your boat for your weeks during boating season. Check-in is on Fridays at 4 p.m. ANNUAL maintenance fee PER OWNER for 107 Algonquin cottage in 2025 is $5,026 + HST. Core (fixed) week 9 for this cottage starts on Aug 15, 2025 and the remaining weeks for 2025 start on February 7, May 16, October 3 and November 28, 2025. There is a laundry in the Algonquin cottage. There is no HST on resales. All cottages are PET-FREE and Smoke-free. Please note that interior photos are of a similar unit (all Algonquins have the same floor plan). Furnishings are almost identical. This is an amazing trouble-free way to enjoy cottage life in Muskoka. Everything is taken care of for you. All you need to do is enjoy being here and there is so much to do. Hidden Valley skiing, Arrowhead Park, Algonquin Park, world class golf, and fantastic facilities at Blue Water Acres. (id:59646)
118-3 - 1052 Rat Bay Road
Lake Of Bays (Franklin), Ontario
Blue Water Acres fractional ownership resort has almost 50 acres of Muskoka paradise and 300 feet of south-facing frontage on Lake of Bays. This is not a time share although some think it is similar. You do actually own 1/10 of the cottage. 118 Algonquin Cottage is a 2 bedroom cottage, has a great view of the lake and is very private. Ownership includes a share in the entire complex. This gives you the right to use the cottage Interval that you buy for one core summer week plus 4 more floating weeks each year in the other seasons for a total of 5 weeks per year. Facilities include an indoor swimming pool, whirlpool, sauna, games room, fitness room, activity centre, gorgeous sandy beach with shallow water ideal for kids, great swimming, kayaks, canoes, paddleboats, skating rink, tennis court, playground, and walking trails. You can moor your boat for your weeks during boating season. Check-in for 118 Algonquin Cottage is on Fridays at 4 p.m. ANNUAL maintenance fee PER OWNER in 2025 for 118 Algonquin cottage is $5026 + HST. Core (fixed) Week 3 for this cottage starts on July 4, 2025. Weeks for 2025 will start on March 7, June 13, July 4 (Core Week), October 31 and December 26. Note that this unit will have March Break 2025 as one of their floating weeks. There is laundry in the Algonquin cottages. No HST on resales. All cottages are PET-FREE and Smoke-free. Ask for details about fractional ownerships and what the annual maintenance fee covers (it covers everything). You can deposit weeks you don't use in Interval International or rent them out to help cover the maintenance fees. Blue Water Acres will rent your weeks out for you and you keep 50% of the rental income or rent them out yourself and you keep 100% of the income. (id:59646)
162-164 Mill Street
London, Ontario
Excellent investment opportunity in a convenient and attractive location. Situated in the downtown core off of Richmond Row, this property offers easy access to transit, restaurants, shops, parks and many other amenities. Existing zoning permits up to a fourplex. *Application for a Site Plan Approval would not be required if you build 10 units or fewer. With the City moving towards increased development and density, future development on this property has many potential. A semi-detach currently sits on the property. (id:59646)
10 - 7100 Kilbourne Road
London, Ontario
KILBOURNE RIDGE ESTATES - Peaceful, Private, and Perfect - Your Dream Home Awaits Welcome to an opportunity to build your dream home in a serene, private, low-density haven, adjacent to Dingman Creek in lovely Lambeth Ontario.An unparalleled lifestyle choice inviting you to design your perfect home in an environment that values tranquility, privacy, and elegance. A Modern Country European aesthetic combined with the convenience of being less than 5 minutes to shopping, restaurants, highways, and other great amenities. Designed as a vacant land condominium, KilbourneRidge service providers maintain the common elements providing all residents with consistent standards and property values. Don't miss this opportunity to create a home that mirrors your taste and style in a community intentionally designed to be peaceful, private, and perfect! (id:59646)
1 - 7100 Kilbourne Road
London, Ontario
KILBOURNE RIDGE ESTATES - Peaceful, Private, and Perfect - Your Dream Home Awaits Welcome to an opportunity to build your dream home in a serene, private, low-density haven, adjacent to Dingman Creek in lovely Lambeth Ontario.An unparalleled lifestyle choice inviting you to design your perfect home in an environment that values tranquility, privacy, and elegance. A Modern Country European aesthetic combined with the convenience of being less than 5 minutes to shopping, restaurants, highways, and other great amenities. Designed as a vacant land condominium, Kilbourne Ridge service providers maintain the common elements providing all residents with consistent standards and property values. Don't miss this opportunity to create a home that mirrors your taste and style in a community intentionally designed to be peaceful, private, and perfect! (id:59646)
9 - 7100 Kilbourne Road
London, Ontario
KILBOURNE RIDGE ESTATES - Peaceful, Private, and Perfect - Your Dream Home AwaitsWelcome to an opportunity to build your dream home in a serene, private, low-density haven, adjacent to Dingman Creek in lovely Lambeth Ontario.An unparalleled lifestyle choice inviting you to design your perfect home in an environment that values tranquility, privacy, and elegance. A Modern Country European aesthetic combined with the convenience of being less than 5 minutes to shopping, restaurants, highways, and other great amenities. Designed as a vacant land condominium, KilbourneRidge service providers maintain the common elements providing all residents with consistent standards and property values. Don't miss this opportunity to create a home that mirrors your taste and style in a community intentionally designed to be peaceful, private, and perfect! (id:59646)
4 - 9839 Lakeshore Road
Lambton Shores, Ontario
Discover year-round living in this quaint 65 ft. mobile home, nestled in a quiet mobile home park just South of Grand Bend. Offering a peaceful retreat with close proximity to the beautiful beaches of Lake Huron, several public golf courses, and the renowned Pinery Provincial Park which is known for its vibrant community, stunning sunsets, and numerous recreational activities. This is an ideal place to call home, blending charm, convenience, and a welcoming community atmosphere. This 2-bedroom, 1-bathroom home boasts 1,450 square feet of living space with an open-concept kitchen and den featuring a screened-in porch. Some key features include a standby generator for uninterrupted power supply, metal roofing, updated windows, extra insulation for year-round comfort and an owned on-demand hot water heater. Community amenities include an in-ground pool, clubhouse, pavilion, extra vehicle & RV parking, horseshoe pits, shuffleboard, and common grounds/road maintenance. The land lease fee covers property taxes, municipal water, park septic system, and access to the parks many amenities. Own a piece of tranquility near Grand Bend today! (id:59646)
3 - 7100 Kilbourne Road
London, Ontario
KILBOURNE RIDGE ESTATES - Peaceful, Private and Perfect - Your Dream Home AwaitsWelcome to an opportunity to build your dream home in a serene, private, low-density haven, adjacent to Dingman Creek in lovely Lambeth Ontario.An unparalleled lifestyle choice inviting you to design your perfect home in an environment that values tranquility, privacy, and elegance. A Modern Country European aesthetic combined with the convenience of being less than 5 minutes to shopping, restaurants, highways, and other great amenities. Designed as a vacant land condominium, Kilbourne Ridge service providers maintain the common elements providing all residents with consistent standards and property values. Don't miss this opportunity to create a home that mirrors your taste and style in a community intentionally designed to be peaceful, private, and perfect! (id:59646)
370 Adelaide Street N
London, Ontario
Located at the busy corner of Adelaide and King, this remarkable two-bay auto repair shop presents a prime opportunity for entrepreneurial ventures. With zoning permitting automotive sales alongside its repair services, this versatile establishment offers a rare blend of functionality and potential. Boasting ample convenience with 18 onsite parking spots and an attractive lease option, the business is primed for seamless operations. Embrace a turnkey solution with all essential equipment included, promising a smooth transition into ownership and a promising future in the automotive repair industry. Seamlessly transition into ownership with all essential equipment included, setting the stage for a lucrative venture in the thriving automotive market. (BUILDING AND LAND NOT FOR SALE) (id:59646)

