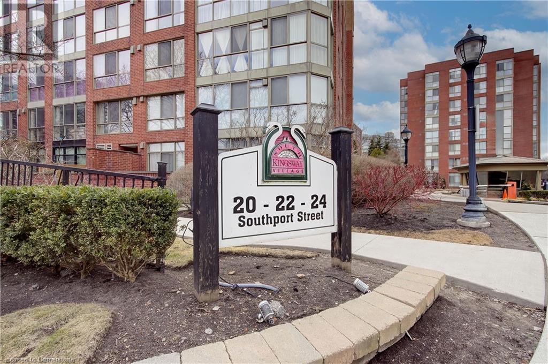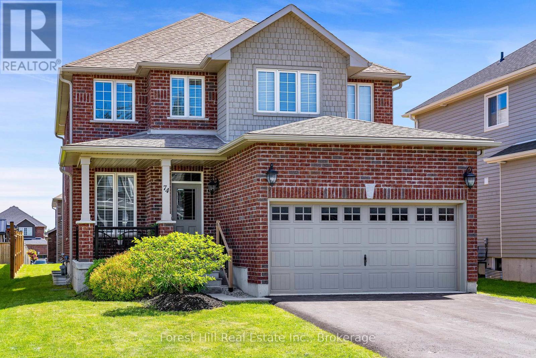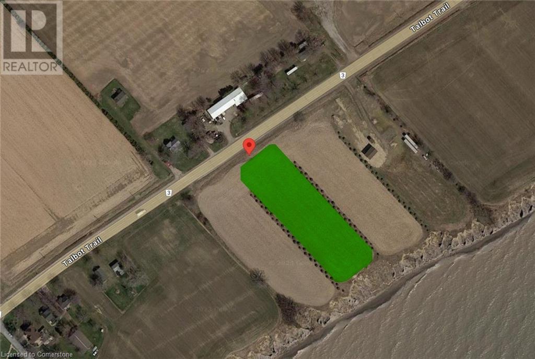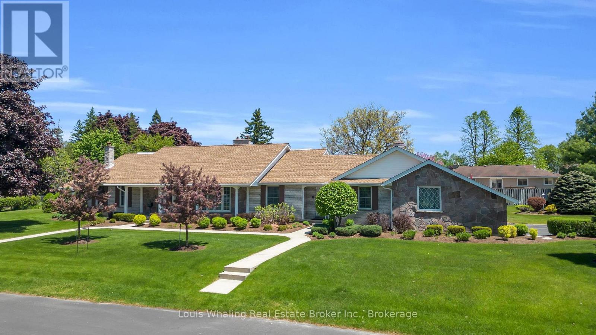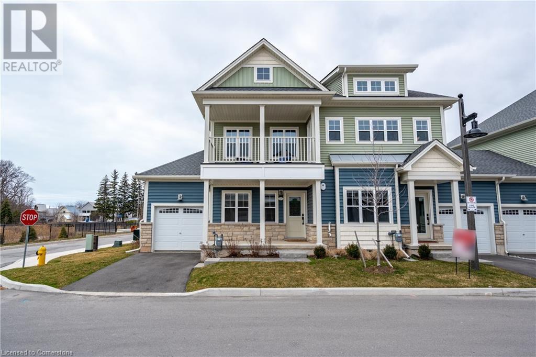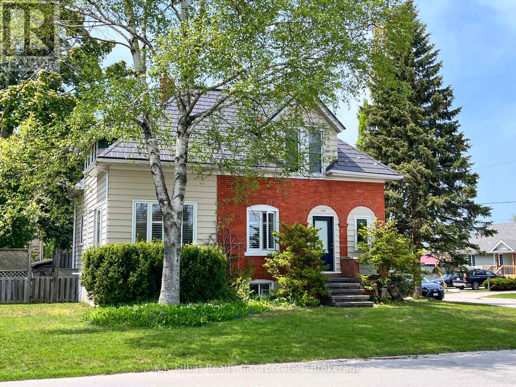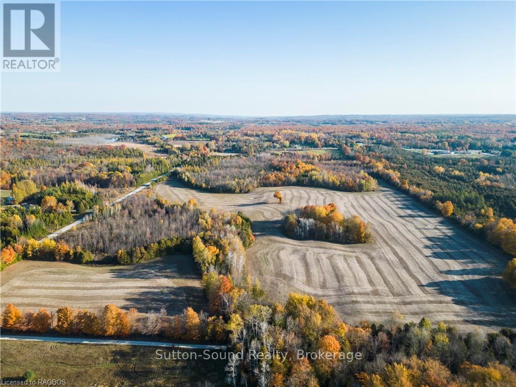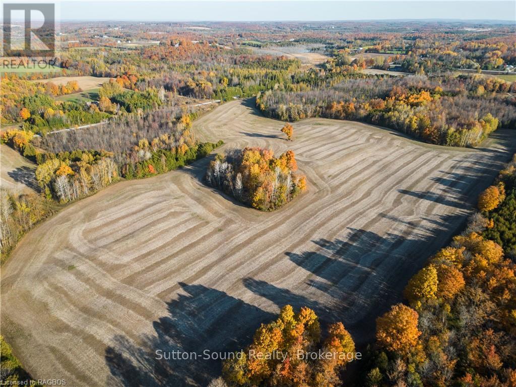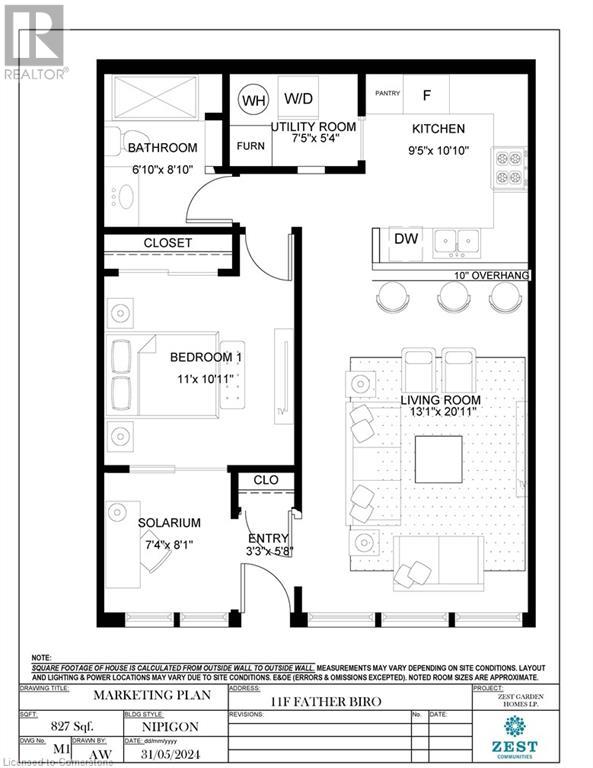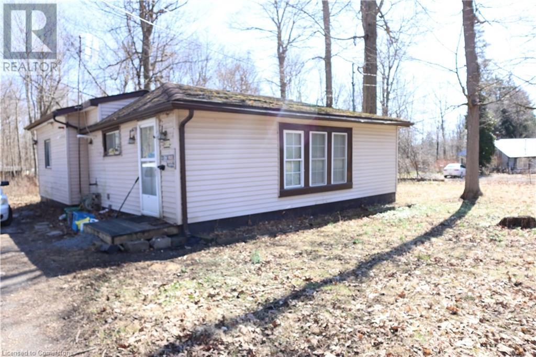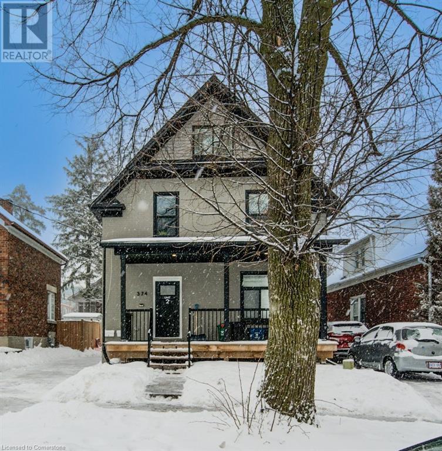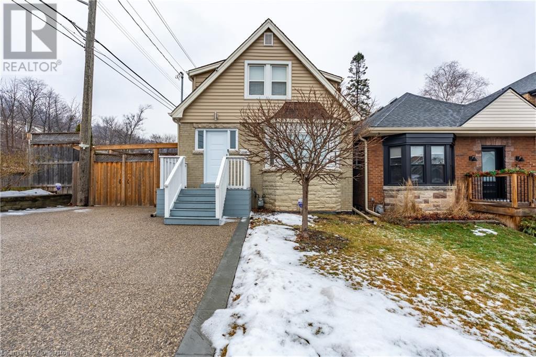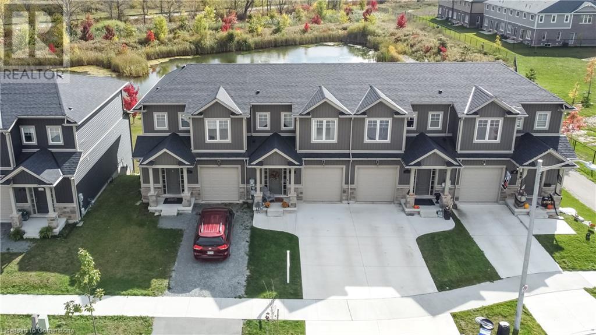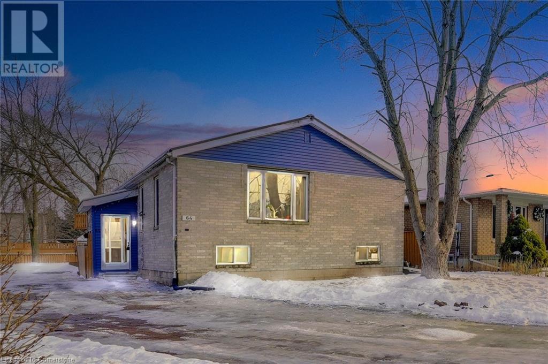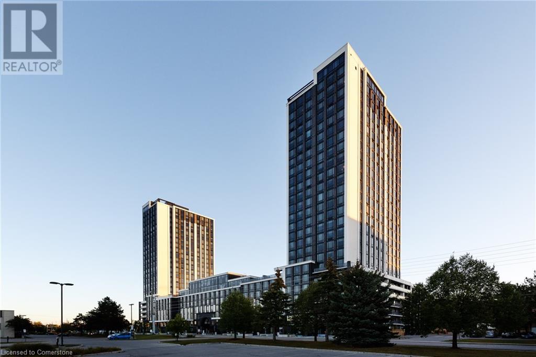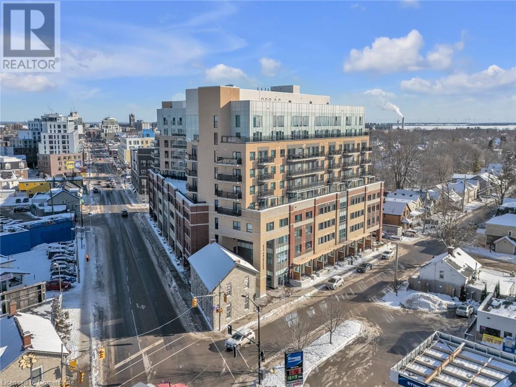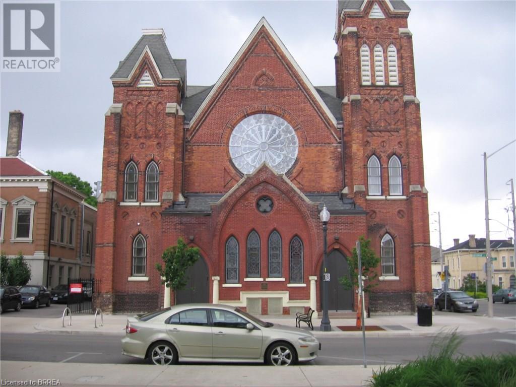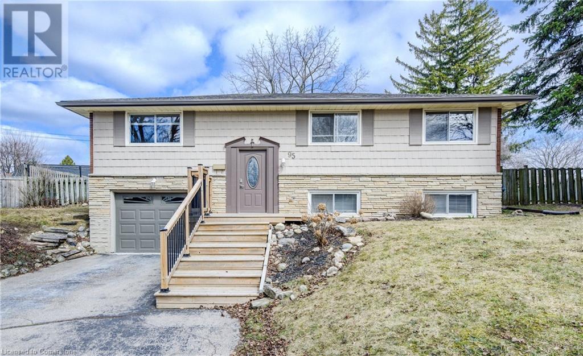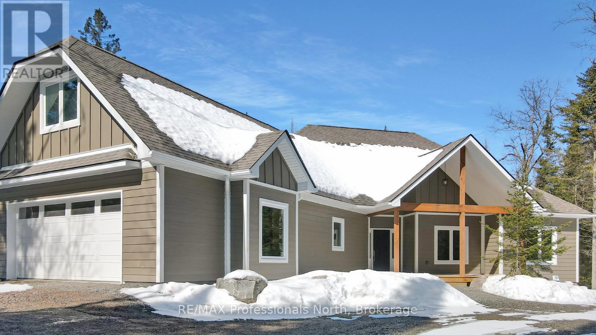24 Southport Street Unit# 756
Toronto, Ontario
Welcome to 24 Southport Street Unit 756, a beautifully maintained 1+1 bedroom condo nestled in one of Torontos most desirable west-end communities. Located just minutes from High Park, Bloor West Village, and the shores of Lake Ontario, this unit offers the perfect blend of urban convenience and serene residential living. Features a functional open-concept layout. Oversized foyer with double closet for storage leads to bright living space. The spacious living and dining area is framed by large windows that allow for an abundance of natural light, creating a warm and inviting atmosphere throughout. The kitchen has ample cabinet space, full size appliances, and seamlessly connects to the main living space ideal for entertaining or casual dining.The primary bedroom is generously sized with a double closet and plenty of room. The den, located just off the living area, offers incredible versatility perfect for a home office, guest space, nursery, or even a formal dining nook. Whether you're working from home or hosting family and friends, this layout adapts to your lifestyle. Ensuite laundry and full bathroom. Located in a well-managed building with top-tier amenities, including 24-hour security, indoor pool, sauna, gym, party room, meeting area, desks, squash courts, outdoor bbq and recreational area, and visitor parking.Commuters will appreciate easy access to the Gardiner Expressway, TTC, and bike trails, while those who love the outdoors will enjoy proximity to High Park, Humber River trails, and the Martin Goodman Waterfront Trail. Bloor West Villages charming boutiques, restaurants, and cafes are just a short walk away. This is city living at its best with a quiet, community feel. (id:59646)
74 Lockerbie Crescent
Collingwood, Ontario
Introducing a stunning all-brick two-storey 2500 sq ft home in Mountain Croft Subdivision. This residence featured four spacious bedrooms plus upstairs office nock and two and a half baths, offering ample space for you and your family to thrive. The kitchen is equipped with stainless steel appliances and lots of cabinetsspace. The family room offers a gas fireplace and beautiful hardwood flooring to match the oak staircase.With a bonus main floor den you can work from home. Partially fenced yard, A/C, 9' ceilings, blinds and paveddriveway, this home is ready to move in. You will appreciate the perfect blend of functionality and style. Don'tmiss the opportunity to make this house your dream home. Call to book a showing. (id:59646)
5194 Talbot Trail Trail
Merlin, Ontario
Don't miss this unique opportunity to build your dream home on this large lot sprawling just over 2 acres with a stunning view of Lake Erie. Offering a harmonious blend of open space, this lot provides opportunities for creative landscaping. The property's size allows for the construction of a custom dream home, strategically positioned to take full advantage of the natural beauty that surrounds it. Whether you envision a charming farmhouse with a wrap-around porch or a contemporary design that integrates with the landscape, the options are endless. Enjoy this oversized 159x590 ft lot with full municipal services: Hydro, Municipal Water and Natural Gas. Rural living located in-between the communities of Merlin, Blenheim, and Wheatley. Due Diligence required by the buyer for their specific needs to follow restrictions, regulations - please verify with the Municipality and Lower Thames Valley Conservation Authority. Development taking place on these lands may require permission from the LTVCA. Contact for more details and seize this opportunity to create your dream pursuit! (id:59646)
1255 Commissioners Road W Unit# 701
London, Ontario
Experience luxury penthouse living in the heart of Byron village with this stunning two-story condo. Just steps from Springbank Park and Storybook Gardens, you’ll enjoy extensive walking and cycling trails along the Thames River, with easy access to downtown London and Western University. This home boasts a chef’s kitchen with quartz countertops, over the hood microwave, electric range and a spacious sit-up peninsula, creating an ideal space for entertaining. Upstairs, relax in the gorgeous primary suite featuring a walk-in closet, beautifully finished 4-piece bath, private balcony and an additional bedroom. With two private balconies on separate floors overlooking Byron village and Boler Mountain, this residence offers a rare blend of elegance and natural beauty. Don’t miss the chance to make this unique penthouse your own—call or text today. (id:59646)
241 4th Avenue
Hanover, Ontario
This beautifully unique property was built in 1975 by Whaling Home Construction and is Situated on a 205'x131' lot, located in a quiet residential area and truly is a rare find. The outside oasis consists of professionally landscaped grounds with a large "L" shaped pool and concrete patio with stone wall privacy fence that creates all the privacy you could want on this estate home nestled on 3 in-town lots. 4 bedroom home with principal bedroom on the main floor, 3 fireplaces located in the library, living room and family room, formal dining room, grand foyer with cathedral ceiling & beautiful curved staircase, loft over looking the foyer. Updates include windows & doors through out, new roof (2016), new electrical panel (2016), new pool liner & equipment (2016). This home has been well maintained and offers many more features! (id:59646)
58 Bradshaw Drive
Stratford, Ontario
This stunning bungaloft in the desirable Stratford area is perfect for families, conveniently located near schools, a recreation center, and shopping. With 2+2 bedrooms and 3 bathrooms, it offers ample space for everyone. The exterior features a double attached oversized garage, a fantastic outdoor living area complete with a fenced yard, a covered concrete stamped patio, a hot tub and professional landscaping, along with a large storage shed for all your needs. Inside, you'll find an open-concept kitchen, dining area, and living room, making it ideal for entertaining. The modern kitchen boasts an island and beautiful quartz countertops. The primary bedroom is spacious and includes a walk-in closet with organizers and an ensuite bathroom featuring a walk-in shower and a luxurious tub. This home perfectly combines comfort, style, and convenience, making it a must-see! (id:59646)
12a Shores Lane
Crystal Beach, Ontario
Welcome to 12A Shores Lane, where modern comfort meets lakeside charm! This stunning 2-bed, 2-bath end-unit condo offers over 1,000 sq. ft. of beautifully designed living space. With high ceilings and an open-concept layout, natural light floods every corner, creating a warm and inviting atmosphere. Cozy up by the gas fireplace, or step outside and enjoy the fresh air—just a short walk to the beach, boat launch, and vibrant downtown. Enjoy maintenance-free living with access to a private clubhouse and pool, perfect for unwinding or entertaining. Whether you're looking for a relaxing retreat or a home base for all-season fun, this condo delivers. Don't miss out—experience the best of lakeside living today. (id:59646)
178 Gibbons Street
Goderich (Goderich (Town)), Ontario
Traditional charm combined with numerous modern updates are some of the delightful characteristics of this 1-3/4 Storey red brick century home. Impressive character hardwood floors, trim and French doors are pleasing to the eye. The incredible living space throughout the home, lends itself well to a growing family and offers 4 bedrooms & 2.5 bathrooms. Main level consists of a sizeable back mud room with newly added 2pc bath and combination laundry, library, dining room, tastefully updated kitchen, spacious living room featuring a unique style corner wood burning fireplace & foyer entrance. Beautifully designed kitchen complimented by walnut cabinetry, sit up island & patio door access to private tiered deck. Upper level hosts 4 bedrooms and an updated 4pc bathroom. Primary bedroom features and oversized walk-in closet/storage. Basement consists of a games room area, 3pc bathroom, storage rooms & utility area. Spacious and privately fenced backyard with waterfall fish pond. An exceptional yard for relaxing or entertaining. Back yard garage/workshop/storage 24ft x 30ft with loft & hydro is perfect for the hobbyist. Full list of updates available, most recently (2025) extensive electrical updates. Convenient walking distance to schools & town amenities. (id:59646)
Pl11-12 10 Side Road
Chatsworth, Ontario
Discover the perfect blend of nature and opportunity with this expansive 97 acre property. Featuring approximately 40 acres of workable land, this versatile parcel is ideal for agriculture, recreational use or your dream home. Nestled close to the beautiful waters of Williams Lake and the scenic Grey County Rail Trail, you will have access to outdoor adventures right at your doorstep. Enjoy a diverse landscape with a mix of trees, open areas and bush, offering privacy and tranquility. Whether you are looking to farm, hunt, or simply escape the hustle and bustle, this property is a rare find. Don't miss out on this chance to own a piece of paradise. **EXTRAS** Deer stand negotiable (id:59646)
Pl11-12 10 Side Road
Chatsworth, Ontario
Discover the perfect blend of nature and opportunity with this expansive 97 acre property. Featuring approximately 40 acres of workable land, this versatile parcel is ideal for agriculture, recreational use or your dream home. Nestled close to the beautiful waters of Williams Lake and the scenic Grey County Rail Trail, you will have access to outdoor adventures right at your doorstep. Enjoy a diverse landscape with a mix of trees, open areas and bush, offering privacy and tranquility. Whether you are looking to farm, hunt, or simply escape the hustle and bustle, this property is a rare find. Don't miss out on this chance to own a piece of paradise. **EXTRAS** Deer stand negotiable (id:59646)
57 12th Conc Road E Unit# 418
Flamborough, Ontario
Fernbrook Resort. 50+ all year round. Fees approx $605.37/month, including lot, taxes, water, water testing and use of the resort amenities. Buyer must be approved by the park. Lots of updates, New fireplace, New doors, Shed, Electrical, New carpet, Bath fitters' tub and surround all in 2021, Plumbing and paint 2022, closet doors 2023, Water heater and washer/dryer 2024. double front drive, new concrete pad and more. Attach. Perfect property for downsizing or looking to enjoy nature, with loads of social events at the resort. Indoor and outdoor pool, gym and patio, great community atmosphere Schedule B and 801. RSA. (id:59646)
11f Father Biro Trail
Hamilton, Ontario
Discover your perfect retreat in the vibrant 55+ gated community of St. Elizabeth Village. This home features 1 Bedroom plus Den bathroom, eat-in Kitchen, and a large living room/Dining room creating a warm and inviting atmosphere perfect for relaxing or entertaining. One of the standout features of this home is the opportunity to make it uniquely yours. As a Buyer, you have the opportunity to have the home completely renovated and choose all the finishes to match your personal style and preferences, from flooring to cabinetry and everything in between. Enjoy the peace of mind and security of living in a gated community, along with access to the vibrant social scene and amenities such as indoor heated pool, gym, saunas, golf simulator and more while having your outside maintenance taken care of for you! (id:59646)
1008 Ridgewood Avenue
Ridgeway, Ontario
In a desirable Ridgeway community with easy access to beach, highway and downtown. Large size corner lot 120x120 sq. ft. is suitable to build large home on it. This home needs TLC. A project for an enthusiastic handyman to create an oasis in your own backyard. Either you decide to renovate or rebuild the opportunities are endless. Surrounded with trees and natural wonders. (id:59646)
374 Louisa Street
Kitchener, Ontario
Discover this beautifully renovated duplex, perfectly situated on a spacious lot that’s sure to impress! Fully updated in 2021, this property features sleek vinyl flooring throughout both units, modern cabinetry, and brand-new appliances. The first unit, accessible from the left driveway, offers a bright one-bedroom layout, a contemporary 3-piece bathroom, a fully equipped kitchen, and in-suite laundry. The second unit boasts a cozy two-bedroom design, a 4-piece bathroom, a full kitchen, in-suite laundry, and a charming second-story loft. Services are also already available at the back of the property for a possible future addition of a third unit (Additional Dwelling Unit). Conveniently located with easy access to local amenities, public transit, and major highways, this property ensures both comfort and accessibility. Dual driveways provide added privacy and convenience for each unit, making it an ideal investment or multi-family home. Don’t miss this incredible opportunity! (id:59646)
321 Spruce Street Unit# 708
Waterloo, Ontario
Welcome to 321 Spruce! This exceptional 2-bedroom, 2-bathroom condo offers modern living with thoughtful design. The open living area is highlighted by a striking wall of windows, flooding the space with natural light and creating a warm, inviting atmosphere. Spread across two floors, with both bedrooms upstairs, this home provides added privacy and functionality. The sleek kitchen, featuring stainless steel appliances, is both stylish and practical, making everyday cooking a pleasure. Upstairs features a full washroom and the loft-style primary bedroom and second bedroom. Located within walking distance of the University of Waterloo, this condo is ideal for small families, couples, or students seeking a convenient and vibrant lifestyle. Enjoy being steps away from a variety of restaurants, cafes, parks, and other urban amenities. With parking available for rent through Sage, this home is perfect as your next residence or a smart investment property. (id:59646)
312 Wexford Avenue S
Hamilton, Ontario
Discover the perfect blend of old-world charm and modern convenience at 312 Wexford Ave S! This beautifully maintained home exudes pride of ownership, featuring a tastefully updated kitchen fridge (2023), stove, and OTR microwave (2025), three spacious bedrooms, and a renovated bathroom on the upper level. The fully finished basement, complete with a separate entrance, kitchen, and bathroom, offers excellent in-law suite potential. Major updates include a 2017 roof, updated windows, waterproofed basement, and a new exposed aggregate driveway. Enjoy the outdoors in your fully fenced yard, relax in the sunroom addition, or entertain on the deck. A detached garage adds extra storage and parking. Nestled in a sought-after neighborhood close to parks, schools, and amenities, this is a rare opportunity to own a home that seamlessly blends character with modern upgrades. Don't miss out-schedule showing today! (id:59646)
21 Lamb Crescent
Thorold, Ontario
Welcome to Hansler Heights, Thorold. 21 Lamb Crescent is a fabulous 3 Bedroom, 2 1/2 bathroom Freehold Townhome situated on a Premium Ravine lot, backing onto Serene Pond with no Rear Neighbours and Full Walkout Basement with patio door. The Open Concept home features engineered hardwood floors, quartz countertops, upgraded kitchen cabinets and main level patio door walkout to private deck and view of pond. The Open Kitchen features a generous island, Stainless steel appliances and plenty of space to entertain. The upper level offers a spacious primary bedroom with 3pc ensuite and large walk in closet. Two additional bedrooms, a spacious 4 pc bathroom and upper level laundry complete the bright and open second level. The lower level offers high ceilings, bathroom rough in and a walkout to the backyard/pond and great potential for your design ideas. Single car garage with Automatic remote and 2 additional driveway parking spots on the Concrete finished driveway. This gorgeous subdivision is in very close proximity to all amenities, schools, shopping, grocery stores, Niagara College and Highway 406. There is a Kids park steps away and a very safe neighbourhood for walking with the family. No need to worry about additional condo fees, this home is 100% Freehold. Come and have a look at what this property has to offer and book your private showing today! REALTOR®: (id:59646)
64 First Road W
Hamilton, Ontario
Spacious Brick Bungalow with Full In-Law Suite on a Massive 50 x 150 Lot in Stoney Creek Mountain. This home is a true gem, nestled in a quiet, family-friendly neighbourhood in the heart of Stoney Creek Mountain. Located on a serene cul-de-sac, this move-in-ready home offers an impressive 2,700+ sqft. of total living space, making it perfect for growing families or multi-generational living. The main floor welcomes you with a bright and airy living room/dining room combo, featuring bay windows that flood the space with natural light.The large kitchen, with an abundance of storage and counter space, is ideal for home chefs and family meals. Just off the kitchen, you'll find a formal dining room, perfect for entertaining. The main floor also features three spacious bedrooms and a full 4-piece bathroom. The fully finished basement is a standout feature, offering a private and fully equipped in-law suite. With a separate entrance via a walk-up from the backyard, the suite includes a full kitchen, living room, two bedrooms, a 4-piece bathroom, and a laundry room – providing complete independence and comfort. Sitting on a rare 50ftx160ft lot, this property offers a large, fully fenced backyard that serves as your own private oasis. Surrounded by mature trees, flower beds, and a garden, it's the perfect spot to relax or entertain. A storage shed is also included for added convenience. This home offers ample space for up to 8 vehicles, ensuring plenty of room for family and guests. Within walking distance to top-rated elementary and high schools, parks, doctors, and all the amenities you need. A 5-minute drive to The LINK and Redhill, with easy access to the QEW, 403, and 407. The home comes equipped with fully paid for solar panels, bringing in around $100 per month from the Micro Fit program, in addition to a reduction in the monthly hydro bill. Don’t miss out on this incredible opportunity!Call today to schedule your private showing and make this rare find your new home! (id:59646)
330 Phillip Street Unit# Cp523
Waterloo, Ontario
This modern 3-occupancy suite in the prestigious ICON 330 building features an open-concept layout with a kitchen island and two full bathrooms. Located within walking distance to both Laurier and Waterloo Universities, this home offers the perfect blend of convenience and luxury. Enjoy top-tier amenities including concierge service, a gym, study lounge, and games room. (id:59646)
652 Princess Street Unit# 732
Kingston, Ontario
This stylish and modern two-bedroom, two-bathroom unit presents a prime turnkey investment opportunity, perfect for young professionals, investors, and parents of Queen’s University students. Currently tenanted until August 2026, the unit is ideally located within walking distance of Queen’s University and Downtown Kingston. The building offers a variety of on-site amenities, including a gym, lounge, bicycle storage, rooftop patio, and more. Inside, the unit features in-suite laundry, stainless steel appliances, a private balcony, an ensuite in the primary bedroom, and sleek contemporary finishes. A dedicated parking spot and storage locker are also included! (id:59646)
65 George Street
Brantford, Ontario
ATTENTION INVESTORS!!!! 6% CAP RATE!! Located in the heart of Downtown Brantford next to Laurier Campus. This totally renovated church is fully occupied with 15 apartments (breakdown on Rent Roll) & 21 parking spaces. Brick and window maintenace done in 2024 --$55,000+. New electrical, plumbing, heating (2011), new Visman Boiler system (2022) - $30,000.00 & Brick/Cement work restoration (2019) - $25,000.00. (id:59646)
95 Rosslinn Road
Cambridge, Ontario
BEAUTIFUL RAISED BUNGALOW IN WEST GALT ON A MASSIVE LOT, DESIRABLE NEIGHBORHOOD, DEEP DRIVEWAY AND LESS THAN 10 MINUTES TO THE 401! Move-In Ready Raised Bungalow! This beautifully maintained 4-bedroom, 2 bathroom family home offers a spacious and inviting layout. The bright living and dining area is perfect for gatherings with a sliding door which leads to a large backyard featuring an above-ground pool and deck space. The kitchen boasts ample cabinet storage, new countertops, and updated fixtures. The main level includes three generous bedrooms and a recently upgraded 4-piece bathroom with a new vanity, flooring, and fixtures. The fully finished basement offers in-law potential, with a separate entrance, featuring a cozy rec room with a fireplace, a fourth bedroom and a 3-piece bathroom. The laundry room features recently updated flooring. Extra storage is also conveniently located in the lower level. The garage accommodates one vehicle and includes an electrical workbench with hydro. Located in a great neighborhood all within walking distance to schools, parks and shopping! (id:59646)
42 Tannery Street E Unit# 241
Cambridge, Ontario
Welcome to Unit 241, Tannery Street East, Cambridge. Nestled in an exceptional location, this inviting property is the perfect home for first-time buyers, investors, or those looking to downsize. Situated in a well-maintained complex, making it an ideal choice for those who enjoy an active lifestyle & a vibrant community. The complex backs directly onto Forbes Park, providing a wealth of outdoor amenities, including a playground, splash pad, tennis club & a toboggan hill—great for all seasons. Additionally, there are variety of local shops, salons, barbershops & restaurants within a 3-minute walk. For water enthusiasts, the Speed River is just a 5-minute walk away. The location truly couldn’t be better, with easy access to public transit and quick connections to the 401 for commuters. Not only is it a prime spot for entertainment and outdoor activities, but it’s also a pet-friendly building, allowing you to bring your furry friend along. Step inside this bright & meticulously maintained unit. The living room is spacious & airy, perfect for relaxing or spending quality time with family and friends. Extend your living space to the private balcony. The galley kitchen is well-stocked with appliances & features an adjacent dining area, making mealtimes a breeze. On the main floor, you’ll also find a convenient 2-piece bath & extra storage space under the staircase. The second level features 2 generously sized bedrooms, each with ample closet space. The large 4-piece bath is located conveniently next to the laundry room. One of the standout features of this property is the impressive terrace, perfect for entertaining guests or simply relaxing. Included is one parking spot, with additional access to public transit just steps away. Don’t miss out on this incredible opportunity to own a property in a highly desirable area with so many facilities within walking distance. Book your showing today. (id:59646)
1031 Stothart Creek Road
Dysart Et Al (Dysart), Ontario
Set on 1.2 acres in the sought-after Stothart Creek community, this home offers the perfect blend of privacy, space, and convenience, just five minutes from Haliburton Village. With 1,900 sq. ft. of open-concept living, the main floor is designed for both comfort and functionality. The well-appointed kitchen features quartz countertops and stainless steel appliances, seamlessly connecting to the bright living and dining areas ideal for family gatherings. The primary suite is a private retreat, complete with a walk-in closet, 5-piece ensuite, and direct access to the back deck. On the opposite side of the home, two additional bedrooms and a full bath offer space for family or guests. This home is built with future potential in mind. The unfinished 1,900 sq. ft. basement is ready for your vision, whether its extra living space, a home gym, or a recreation room. A 5-bedroom septic system is already in place, allowing for future expansion. The oversized double-car garage includes an unfinished loft with a separate entrance, perfect for a studio apartment or workspace. Additional highlights include main floor laundry, multiple deck access points, and a 19x14' Haliburton Room, perfect for enjoying the beauty of the surrounding landscape. Plus, Tarion warranty coverage ensures peace of mind. This is more than a home its an opportunity to create the lifestyle you've been looking for. (id:59646)

