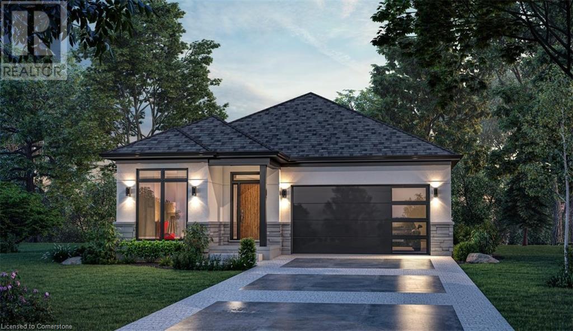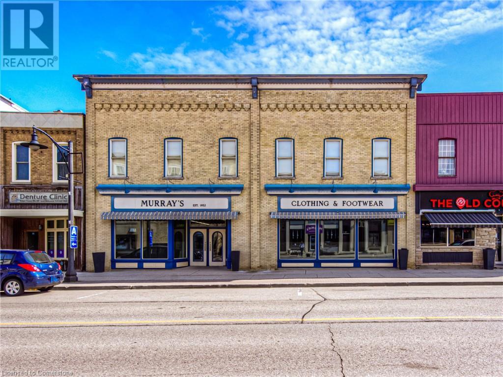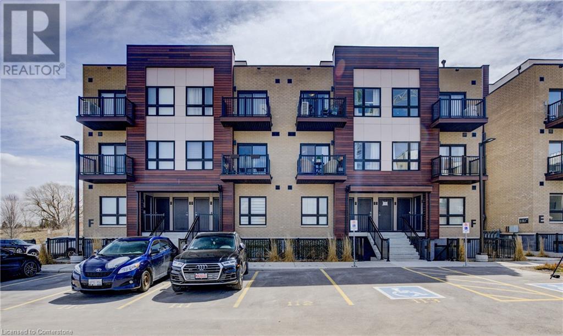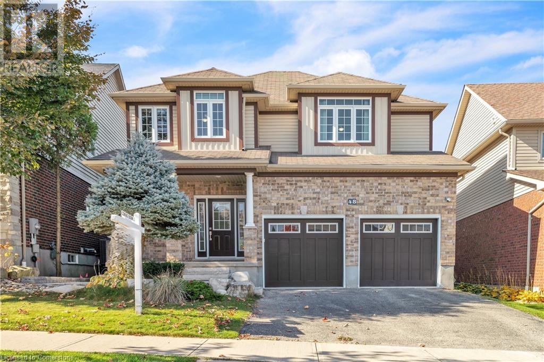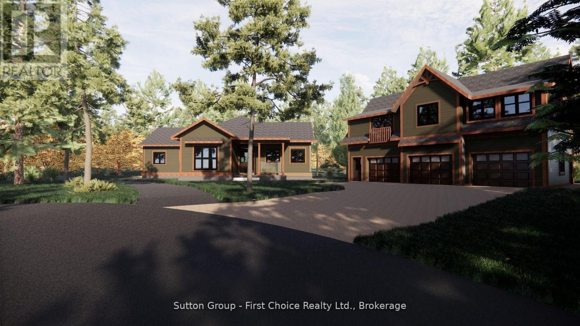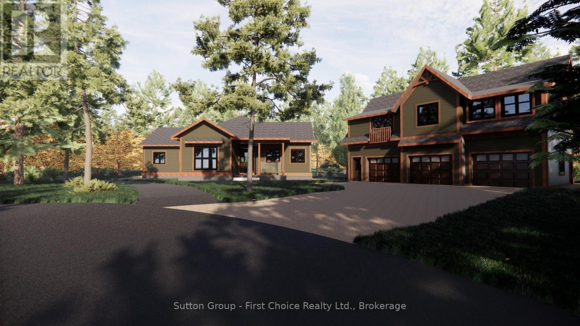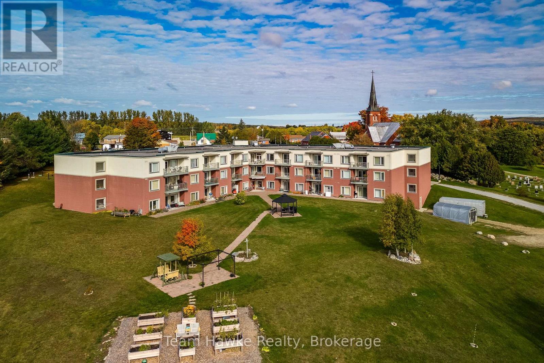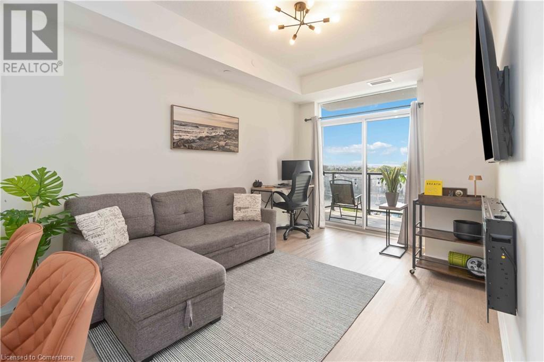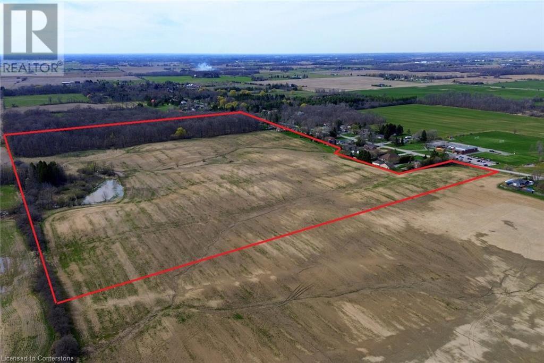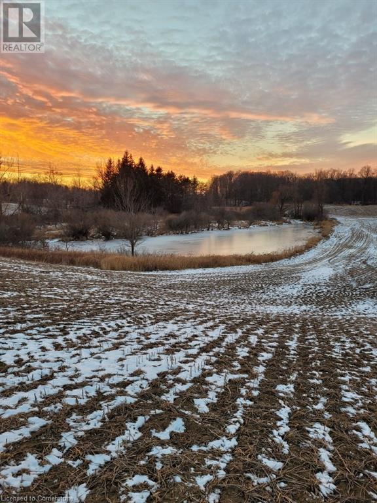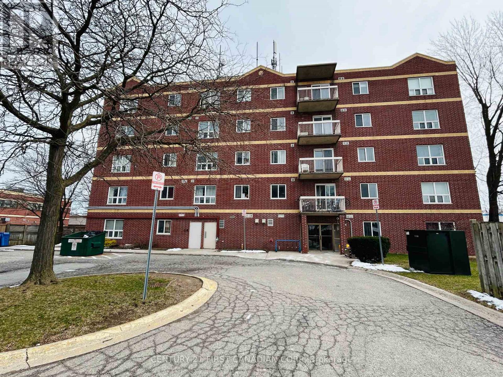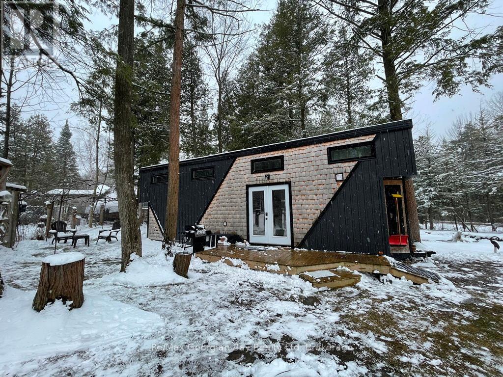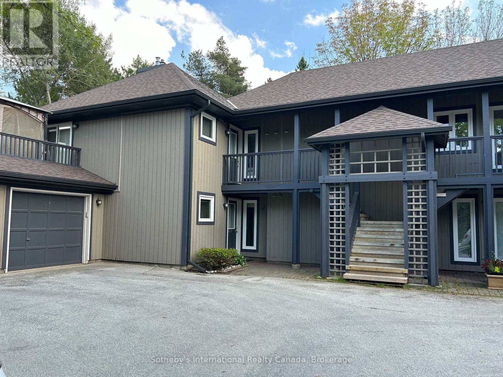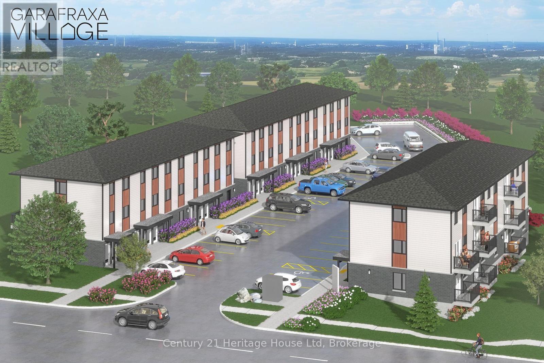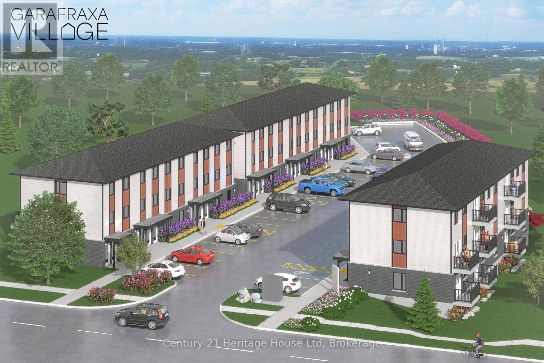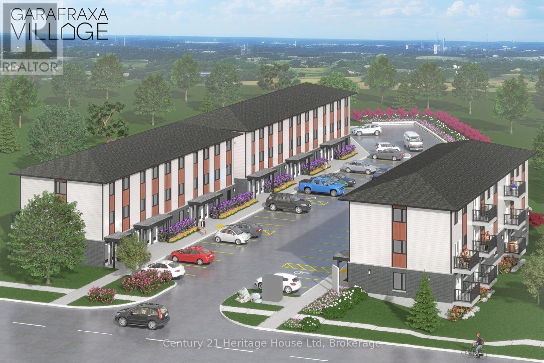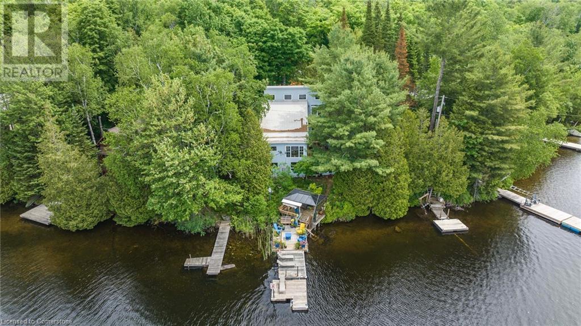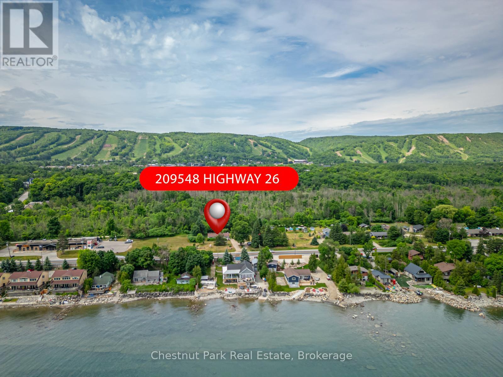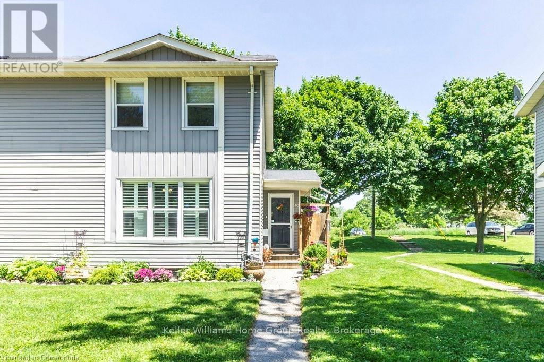26 Harvest Drive
Niagara-On-The-Lake, Ontario
For More information please click on the More Information Link Below. TO BE BUILT - An outstanding new custom bungalow design curated specifically for Virgil and to-be-built by Niagara’s award winning Blythwood Homes! This Balsam model floorplan offers 1629 sq ft of elegant main floor living space, 2-bedrooms, 2 bathrooms and bright open spaces for entertaining and relaxing. Luxurious features and finishes include 11ft vaulted ceilings, primary bedroom with a 3pc ensuite bathroom and walk-in closet, kitchen island with quartz counters and 4-seat breakfast bar, and garden doors off the great room. The full-height basement with extra-large windows is unfinished but as an additional option, could be 985 sq ft of future rec room, bedroom and 3pc bathroom. Exterior features include planting beds with mulch at the front, fully sodded lot in the front and rear, poured concrete walkway at the front and double wide gravel driveway leading to the 2-car garage. High efficiency multi-stage furnace, ERV (rental), 200 amp service, tankless hot water (rental). Located at Settlers Estates Subdivision in Virgil has a breezy countryside feel that immediately creates a warm and serene feeling. Enjoy this location close to the shopping, amenities, schools. Easy access to the QEW highway to Toronto. There is still time for a buyer to select features and finishes! Property Value, Property Taxes, Assessment Roll Number and Legal Description to be confirmed/assessed. Pre-construction Deposit Structure: $60,000 on accepted/signed Builder APS, $60,000 when the foundation is complete and $60,000 when enclosed (windows & roof). Completion dates could be August 2025 - December 2025. Click on Brochure for more info. (id:59646)
73 Balmoral Avenue N
Hamilton, Ontario
Finally—a multi-family home that checks all the boxes! Welcome to this charming 2.5-storey, all-brick legal non-conforming duplex, located in one of Hamilton’s most vibrant and evolving neighborhoods. Whether you’re an investor seeking a solid addition to your portfolio or a homeowner looking to offset your mortgage with rental income, this property delivers exceptional upside. Thoughtfully maintained and updated, the home features two self-contained units. The main floor offers a bright and spacious 1-bedroom, 1-bath suite with a large eat-in kitchen—perfect for a young couple or professional tenant. The second unit spans two levels, featuring 2 bedrooms, 1 bath, and separate living and kitchen areas—ideal for families or roommates. Each unit has access to a private deck and shared green space, along with multiple entrances for added privacy, and security. The lower level includes a separate entrance, common laundry, additional storage, and a roughed-in bathroom. Zoned R1, the detached garage presents a unique opportunity for a future Accessory Dwelling Unit (ADU), adding even more versatility down the line. Located in Crown Point, a neighbourhood celebrated for its tight-knit community, thriving small businesses, and artisanal vibe. Stroll along Ottawa Street, home to eclectic shops, cozy cafés, antique markets, and some of Ontario’s best textile stores—not to mention the beloved farmers’ market just steps away. Full list of improvements & financials available upon request. (id:59646)
73 Balmoral Avenue N
Hamilton, Ontario
Finally—a multi-family home that checks all the boxes! Welcome to this charming 2.5-storey, all-brick legal non-conforming duplex, located in one of Hamilton’s most vibrant and evolving neighborhoods. Whether you’re an investor seeking a solid addition to your portfolio or a homeowner looking to offset your mortgage with rental income, this property delivers exceptional upside. Thoughtfully maintained and updated, the home features two self-contained units. The main floor offers a bright and spacious 1-bedroom, 1-bath suite with a large eat-in kitchen—perfect for a young couple or professional tenant. The second unit spans two levels, featuring 2 bedrooms, 1 bath, and separate living and kitchen areas—ideal for families or roommates. Each unit has access to a private deck and shared green space, along with multiple entrances for added privacy, and security. The lower level includes a separate entrance, common laundry, additional storage, and a roughed-in bathroom. Zoned R1, the detached garage presents a unique opportunity for a future Accessory Dwelling Unit (ADU), adding even more versatility down the line. Located in Crown Point, a neighbourhood celebrated for its tight-knit community, thriving small businesses, and artisanal vibe. Stroll along Ottawa Street, home to eclectic shops, cozy cafés, antique markets, and some of Ontario’s best textile stores—not to mention the beloved farmers’ market just steps away. Full list of improvements & financials available upon request. (id:59646)
95-101 Peel Street
New Hamburg, Ontario
Prime Downtown New Hamburg Commercial Opportunity. Discover the incredible potential of this well known two-storey commercial building, ideally located on a high-traffic street in the vibrant heart of Downtown New Hamburg. Offering approximately 10,000 sq ft of main floor retail space and an additional 10,000 sq ft on the second level for office, retail, or storage use, this property is as versatile as it is spacious. With 32 surface parking spaces, exceptional visibility to both vehicle and pedestrian traffic, and flexible Z6 zoning, this property supports a wide variety of mixed-use development opportunities. Whether you're looking to occupy, invest, or subdivide into multiple units, the layout offers endless configurations to suit your vision. Rich in character and history, this landmark was once home to Murray’s Clothing and Footwear and other notable businesses dating back to 1865 — a truly unique blend of heritage charm and commercial functionality. Don’t miss your chance to own a piece of New Hamburg’s legacy. (id:59646)
20 Palace Street Unit# F11
Kitchener, Ontario
Owner occupied 2 bedroom 1.5 bath unit offers over 1000 square feet of living space, plus two balconies and a parking spot. Modern finishes include stainless steel appliances and quartz counter tops in this bright white kitchen with an island for extra prep and storage space. This stacked town has provides two stories of living, the main floor offering living, dining and kitchen along with a powder room and upstairs featuring two bedrooms a full bath and laundry. Located conveniently close to loads of shopping, bus routes, McLennan park, highway access and more this unit could be just what you've been waiting for. With reasonable condo fees and lowering interest rates, home ownership is within your reach! (id:59646)
48 Isaiah Drive
Kitchener, Ontario
Welcome to 48 Isaiah Drive in Kitchener a Legal Duplex, A haven of modern comfort and elegance nestled in the prestigious location of Kitchener, Williamsburg 5 (3+2)+bedroom +Den could be 4th Bedroom in Lieu of Family room Upstair, 3.5-bathroom, 3-car garage Tandem, and with 2 Bed+Den with income potential home spanning 3229 (2,427+802) sq. ft. on a serene Greenbelt lot/ Park. Enjoy your expansive, professionally landscaped backyard, backing on Park featuring a deck, pergola, patio, and natural gas fire pit—perfect for relaxation and entertaining, creating a bright & inviting atmosphere. With a natural gas BBQ and a fully fenced yard, hosting gatherings is effortless. Inside, the main floor boasts a spacious foyer, hardwood floors, and a bright living room with a gas fireplace. The chef’s kitchen features new stainless steel appliances, quartz countertops, and a large movable island with a walkout to the backyard. A laundry area with a lot of cabinets adds convenience for extra storage with easy access to the Tandem 3 Car Garage and smart Wi-Fi switches add convenience. Upstairs, you have 3 Huge bedrooms and a family retreat, a primary bedroom with a luxurious ensuite, soaking tub, separate shower, and a walk-in closet and you find another family room. Seller agrees to convert the 2nd floor Family Room into a 4th bedroom. This home comes with lots of recent upgrades(2024), new flooring, new tiles 2'x4', all elfs and above all you will get a Legal 2 bedroom +den finished basement with income potential or growing family. This home is designed for comfort and entertaining and for affordability as well as to enjoy nature! (id:59646)
87 Sussex Square
Georgian Bluffs, Ontario
Experience the charm of this delightful mobile home as you step inside. The space exudes warmth andcoziness, creating an inviting atmosphere. This home features 2 bedrooms and 1 bathroom, with a well-sizedeat-in kitchen that flows seamlessly into the comfortable living room. The main bathroom is modern andconveniently includes a washer and dryer. The primary bedroom boasts patio doors that open to a coveredback deck, perfect for relaxation. You'll appreciate the paved double driveway and the stunning new deck,ideal for outdoor enjoyment. Additional storage is available in the shed next to the deck. The home is situatednext to an open field, providing plenty of privacy and peaceful views. Imagine unwinding on the back deck inthe evenings, soaking in the tranquil scenery. The property has undergone a complete transformation, with anew furnace and hot water tank installed in 2016. In 2019, updates included a new steel roof, deck, shed,eaves, insulation, drywall, and flooring. The park fees are $767 per month, covering water testing and taxes.Simply move in and start enjoying your new home! (id:59646)
5 - 22 Alma Street
Kincardine, Ontario
Proudly presenting Parkside Woods, 22 Alma Street lot 5. Located within a to-be built boutique subdivision development in Inverhuron, this property is incredibly located on the doorstep of Inverhuron Provincial Park and Bruce Power, providing exciting and diverse opportunities. Surrounded by nature and serenity this 1/2 acre lot will be home to an exciting, multi functioning, multi family, multi purpose, real estate opportunity. Consisting of between three and five independent suites under 2 roofs, this property is an incredible mixture of opportunity and enjoyment. (id:59646)
1 - 22 Alma Street
Kincardine, Ontario
Proudly presenting Parkside Woods, 22 Alma Street lot 1. Located within a to-be built boutique subdivision development in Inverhuron, this property is incredibly located on the doorstep of Inverhuron Provincial Park and Bruce Power, providing exciting and diverse opportunities. Surrounded by nature and serenity this 1/2 acre lot will be home to an exciting, multi functioning, multi family, multi purpose, real estate opportunity. Consisting of between three and five independent suites under 2 roofs, this property is an incredible mixture of opportunity and enjoyment. (id:59646)
108 - 333 Rue Lafontaine Road
Tiny, Ontario
Welcome to this affordable and inviting 55+ community in the heart of Lafontaine Village, Tiny, Ontario. This bright main floor unit features 1 bedroom and 1 bathroom with an open-concept kitchen, living, and dining area, plus a walk-out patio with easy access to the parking lot and nearby walking trails. The community has a warm, social atmosphere with shared amenities including a large main lounge, a second-floor conference room with kitchen and balconies, and a games and exercise room. A hotel-style guest suite is available for overnight visitors at $75 per night, and residents can enjoy additional services such as an onsite hairstylist and prepared meal delivery. Outdoor features include landscaped flower beds, raised vegetable gardens, a gazebo, and plenty of seating areas. High-speed internet and parking for residents and guests are included. Located close to a restaurant, deli, bakery, LCBO, park, and beach, this home offers the perfect blend of peaceful living and community connection in a charming village setting. (id:59646)
600 North Service Road Unit# 524
Stoney Creek, Ontario
It’s time to live the high life in this fabulous low rise condo nestled near the LAKE. This 5th floor unit overlooks the courtyard & is 624 SqFt of well appointed space. Open Concept LIVING, DINING & KITCHEN area features STAINLESS STEEL APPLIANCES, GLASS COOKTOP & BUILT-IN RANGE, QUARTZ COUNTERTOPS with BREAKFAST BAR. There is VINYL PLANK FLOORING throughout & 50 SqFt of balcony perfect for relaxing. If you prefer to get “out” you don’t need to go far. This CONDO offers the Perfect PARTY & MEDIA ROOMS, ROOFTOP PATIO equipped with a outdoor kitchen, community gardens and LAKE VIEWS. If you have a FURRY BEST FRIEND… there is a PET BATH right in the building. Close to the QEW NIAGARA, ALL AMENITIES & LAKESIDE ACTIVITIES. (id:59646)
29 Unity Side Road
Caledonia, Ontario
Discover the perfect canvas for your dream lifestyle on this breathtaking 40-acre property, where nature's beauty meets endless possibilities. A tranquil pond glistens under the sun, surrounded by a lush forest (about 10 acres of Trees!) that invites exploration and peaceful serenity. Located between the bustling areas of Hamilton, Ancaster and Caledonia with Zoning for both residential and agricultural use, this land offers the rare opportunity to build your family’s forever home, cultivate a garden, source your own Maple Syrup, or continue the current farming. Picture evenings filled with stunning sunsets painting the sky in vibrant hues, and winters spent skating on the frozen pond with loved ones. Whether you seek a peaceful retreat and/or a place to grow and thrive, this land promises an idyllic escape from the everyday, where memories are made in every season. Your dream lifestyle awaits! (id:59646)
29 Unity Side Road
Caledonia, Ontario
Discover the perfect canvas for your dream lifestyle on this breathtaking 40-acre property, where nature's beauty meets endless possibilities. A tranquil pond glistens under the sun, surrounded by a lush forest (about 10 acres of Trees!) that invites exploration and peaceful serenity. Located between the bustling areas of Hamilton, Ancaster and Caledonia with Zoning for both residential and agricultural use, this land offers the rare opportunity to build your family’s forever home, cultivate a garden, source your own Maple Syrup, or continue the current farming. Picture evenings filled with stunning sunsets painting the sky in vibrant hues, and winters spent skating on the frozen pond with loved ones. Whether you seek a peaceful retreat and/or a place to grow and thrive, this land promises an idyllic escape from the everyday, where memories are made in every season. Your dream lifestyle awaits! (id:59646)
404 - 626 First Street
London, Ontario
This beautifully upgraded 3-bedroom, 2-bathroom apartment, located directly across from Fanshawe College, is perfect for investors, parents looking for a home for their son or daughter, or families seeking a spacious, well-thought-out layout. With each room potentially renting for $900-$1,000, the other two rooms can cover the mortgage, allowing your child to live rent-free. The unit boasts brand-new vinyl floors, a modern kitchen, and fresh paint throughout, offering a move-in-ready space. The added convenience of two full bathrooms makes it ideal for roommates or families. The building also offers added security features, including cameras throughout, controlled entry, and an onsite supervisor, ensuring peace of mind for all residents. Conveniently located just steps from a bus stop and close to grocery stores, restaurants, gyms, and other amenities, this unit is listed at an attractive price with great cash flow potential!!! (id:59646)
91.5 King Road
Tay (Waubaushene), Ontario
TINY HOME ONLY DOES NOT COME WITH THE LAND ~ IT NEEDS TO BE MOVED TO YOUR OWN PROPERTY WELCOME TO ONE OF TODAYS UNIQUE OPTIONS FOR A YEAR ROUND BUNKIE/GUEST HOUSE OR AN AMAZING WAY TO RELAX AFTER A COLD AND WET DAY HUNTING! THIS ADORABLE CUSTOM 32' TINY HOME HAS BEEN BUILT & DESIGNED WITH THE ULTIMATE STORAGE & BEST USE IN MIND OFFERING MANY COMFORTS OF HOME! FEATURES INCLUDE THE CAPABILITY OF 6 GUESTS, CUSTOM KITCHEN WITH BUILT IN APPLIANCES/POT LIGHTS/POT DRAWER/PULL OUT SPICE RACK AND DOUBLE GARBAGE CONTAINERS/FRIDGE CAN BE PROPANE OR ELECTRIC/OPEN SHELVING/ FARM HOUSE DOUBLE SINK, WALK OUT FRENCH DOORS TO DECK, PROJECTOR & SCREEN IN LIVING ROOM AREA, BUILT IN TABLES, STORAGE BOXES IN CEILING ABOVE SOFA, STORAGE SHELVES UNDER STAIRS TO MAIN BEDROOM LOFT, 3 PC BATHROOM WITH LARGE RAIN HEAD SHOWER/ELECTIC TOILET, AN ELECTRIC FIREPLACE, A DUCTLESS MINI-SPLIT, WASHER & DRYER CONNECTIONS, 50 GALLON WATER TANK, AS WELL AS THE ELECTRICAL SYSTEM FEATURES THE FUTURE POSSIBILITY TO ADD A SOLAR PANEL FOR OFF THE GRID LIVING OR BACK UP POWER FOR WHEN THE HYDRO GOES OFF! THIS HOME ALSO COMES WITH VERSATILE FURNISHING INCLUDED. HAVE WE PEAKED YOUR INTEREST OR CURIOSITY...***BUYER TO VERIFY WITH YOUR TOWNSHIP ON ALLOWED USES, REQUIRED PERMITS AND TO MOVE THE TINY HOME ~ TINY HOME ONLY FOR SALE NO LAND. (id:59646)
411 Mariners Way
Collingwood, Ontario
Stunning ground floor 2 bdrm. garden home w/garage in amenity rich Lighthouse Pt. This waterfront development boasts 9 tennis/pickleball courts, 2 outdoor pools, private on-site marina w/clubhouse & pool for slip owners, spectacular rec center w/indoor pool, 2 hot tubs, sauna, children's game's rm., fitness rm & more. This suite features gas fireplace, engineered hardwood in living/dining rms, sliding doors to patio from living rm & guest bdrm., stainless appl. in kitchen & open floor plan. An oversized garage is great for storage! Enjoy a lg private patio for entertaining or relaxing. Avail. for immediate occupancy & proven rental history. (id:59646)
3425 Harvester Road Unit# 14
Burlington, Ontario
Beautiful multi-tenant, two-storey office/commercial building. Combination of office and/or service related retail. Updated HVAC, parking lot and roof. Plenty of parking (approx. 195 surface spaced). Excellent location, close to the QEW. (id:59646)
3 - 465 Garafraxa Street W
Centre Wellington (Fergus), Ontario
Welcome to Your New Beginning in Fergus! Discover modern living in this brand-new stacked townhouse community on Garafraxa Street West, where small-town charm meets contemporary comfort. Choose from thoughtfully designed 2, 3, and 4-bedroom models, perfect for first-time buyers, growing families, or anyone ready to trade the city hustle for a quieter, more relaxed lifestyle. Set in the heart of Fergus, this exciting new development offers the best of both worlds: peaceful surroundings with easy access to all the essentials. Just minutes from the newly built Groves Memorial Community Hospital, as well as scenic walking trails, and local parks, this neighbourhood is ideal for those who value wellness, nature, and a sense of community. Commuters and remote workers alike will love the balance of tranquility and connectivity. While you're only about an hour from the GTA, you'll feel miles away from the noise and congestion. A prime location, perfect for enjoying the nearby downtown Fergus shops, or strolling through the beautiful sites of Elora, life here moves at a pace that lets you appreciate every moment. Inside, every unit features modern finishes, open-concept layouts, and large windows for natural light. Enjoy smart, efficient design and stylish touches throughout, all crafted with today's homeowner in mind. Don't miss your chance to be part of a growing neighbourhood that's still affordable, still welcoming, and ready for your next chapter. Make your move to Fergus where community, comfort, and convenience come together. (id:59646)
6 - 465 Garafraxa Street W
Centre Wellington (Fergus), Ontario
Welcome to Your New Beginning in Fergus! Discover modern living in this brand-new stacked townhouse community on Garafraxa Street West, where small-town charm meets contemporary comfort. Choose from thoughtfully designed 2, 3, and 4-bedroom models, perfect for first-time buyers, growing families, or anyone ready to trade the city hustle for a quieter, more relaxed lifestyle. Set in the heart of Fergus, this exciting new development offers the best of both worlds: peaceful surroundings with easy access to all the essentials. Just minutes from the newly built Groves Memorial Community Hospital, as well as scenic walking trails, and local parks, this neighbourhood is ideal for those who value wellness, nature, and a sense of community. Commuters and remote workers alike will love the balance of tranquility and connectivity. While you're only about an hour from the GTA, you'll feel miles away from the noise and congestion. A prime location, perfect for enjoying the nearby downtown Fergus shops, or strolling through the beautiful sites of Elora, life here moves at a pace that lets you appreciate every moment. Inside, every unit features modern finishes, open-concept layouts, and large windows for natural light. Enjoy smart, efficient design and stylish touches throughout, all crafted with today's homeowner in mind. Don't miss your chance to be part of a growing neighbourhood that's still affordable, still welcoming, and ready for your next chapter. Make your move to Fergus where community, comfort, and convenience come together. (id:59646)
1 - 465 Garafraxa Street W
Centre Wellington (Fergus), Ontario
Welcome to Your New Beginning in Fergus! Discover modern living in this brand-new stacked townhouse community on Garafraxa Street West, where small-town charm meets contemporary comfort. Choose from thoughtfully designed 2, 3, and 4-bedroom models, perfect for first-time buyers, growing families, or anyone ready to trade the city hustle for a quieter, more relaxed lifestyle. Set in the heart of Fergus, this exciting new development offers the best of both worlds: peaceful surroundings with easy access to all the essentials. Just minutes from the newly built Groves Memorial Community Hospital, as well as scenic walking trails, and local parks, this neighbourhood is ideal for those who value wellness, nature, and a sense of community. Commuters and remote workers alike will love the balance of tranquility and connectivity. While you're only about an hour from the GTA, you'll feel miles away from the noise and congestion. A prime location, perfect for enjoying the nearby downtown Fergus shops, or strolling through the beautiful sites of Elora, life here moves at a pace that lets you appreciate every moment. Inside, every unit features modern finishes, open-concept layouts, and large windows for natural light. Enjoy smart, efficient design and stylish touches throughout, all crafted with today's homeowner in mind. Don't miss your chance to be part of a growing neighbourhood that's still affordable, still welcoming, and ready for your next chapter. Make your move to Fergus where community, comfort, and convenience come together. (id:59646)
501 North Bay Lake Road
Emsdale, Ontario
Welcome to your year-round escape on sought-after Bay Lake. This 4-bedroom, 2,150 sq ft of living space home offers stunning lake views, cathedral ceilings, and an open-concept eat-in kitchen that spans the full width of the house. Walk out to a spacious entertainment deck perfect for relaxing or hosting. Enjoy the benefits of 2 docks on the lake. One for entertaining and enjoying a drink while taking in the sightlines, while the other can be used for storage and launching kayaks and other small watercraft. The main floor includes a spa-inspired bathroom with therapeutic tub, stackable laundry, a bedroom, and a bright office space. Upstairs, the private primary suite features soaring ceilings, a 2-piece ensuite, and a personal balcony for morning coffee with a view. Two other well appointed bedrooms upstairs for company to stay and enjoy the lake. The lower level showcases a Muskoka room with more incredible views and a walkout to beautifully landscaped gardens with multiple water features. Enjoy 110 feet of south-west-facing shoreline, mature pines and cedars, a 10' x 14' lakeside gazebo, large sunny dock, and multiple storage outbuildings. Recent updates include a Generac generator, propane furnace & A/C (approx. 5 years), steel roof (2023), and UV water purification system (2024), new septic pump (2024.) At just 25 minutes from Huntsville, this is the ideal blend of nature, comfort, and convenience. (id:59646)
209548 Highway 26
Blue Mountains, Ontario
Your dream property awaits on this nearly one-acre lot in Craigleith! Located just minutes from Collingwood, the Blue Mountains, and Thornbury, this property offers direct access to the Georgian Trail and picturesque views of Georgian Bay right across the street. This charming home currently features three bedrooms and one and a half baths, along with an open-concept kitchen, living, and dining area. A walkout leads to a spacious porch complete with a gazebo, while a wood-burning fireplace provides a cozy retreat after a long day on the slopes. In the summer, enjoy the 20x40 saltwater pool, ideal for relaxation and entertainment. The private backyard, complete with a fire pit, offers ample outdoor space to create your own oasis. Whether you choose to expand the existing structure or build your dream home or ski chalet from the ground up, the possibilities are endless. This property serves as a perfect four-season retreat, conveniently located near numerous amenities, including hiking and biking trails, snowshoeing, ski hills, Northwinds Beach, and downtown shops and dining. Dare to dream big! Some photos are virtually staged. (id:59646)
1009 Windham Centre Road
Windham Centre, Ontario
Great potential for this 1.95 acre lot, zoned residential hamlet, in the heart of Windham Centre. Build your dream home. Financing options available from the seller. Additional outbuildings for a garage, workshop/hobby shop and a large storage barn for a business. Boasting a vast lot ideal for outdoor adventures such as motocross, and more. Possibility for a zoning change to allow for condo development. Lots can be severed and sold to adjacent landowners. Twenty minutes to the beaches of Lake Erie, in the center of what has been named: Ontario's Garden, Norfolk County. 2,780 sq ft. drive-thru barn / outbuilding with hydro. Buyers are to conduct their due diligence regarding required permits for building. The possibilities are virtually endless! (id:59646)
40 - 40 St Charles Street
Huron East (Vanastra), Ontario
Beautiful move-in ready end unit townhouse surrounded by mature trees and Green Space. Welcome to 40 St Charles Place in the charmingtown of Vanastra, only 15 minutes to the sparkling shores of Lake Huron, Bayfield and Goderich and only an hour and ten minutes to Kitchener.This spacious, welcoming updated townhouse features large bright principal rooms with 2 large bedrooms, beautiful hardwood on the main floor,newer carpet upstairs, updated bathroom, California shutters, and lovely gas fireplace to curl up in front of on chilly evenings. There is nothing todo in this lovely home except move in and make it your own. Unlike many of the homes in this complex it has been completely converted to hvacwith newer furnace and a/c. Listed under $ 300,000 this fabulous home offers great value, and quality for your money. (id:59646)

