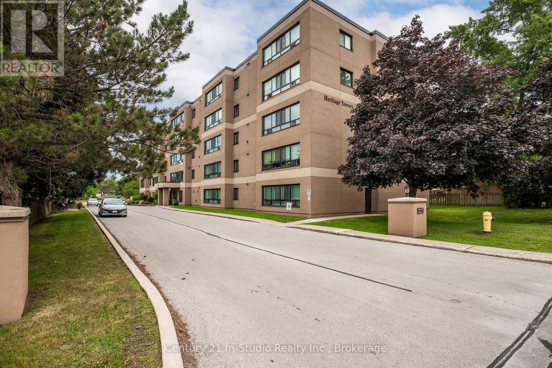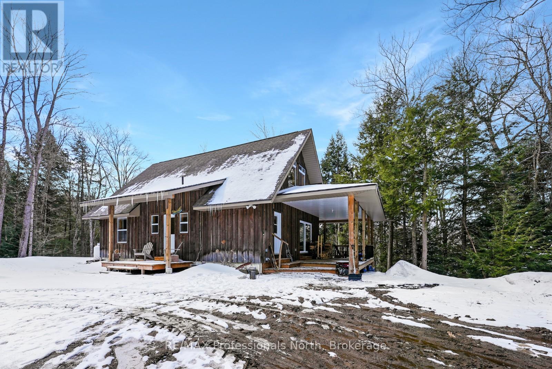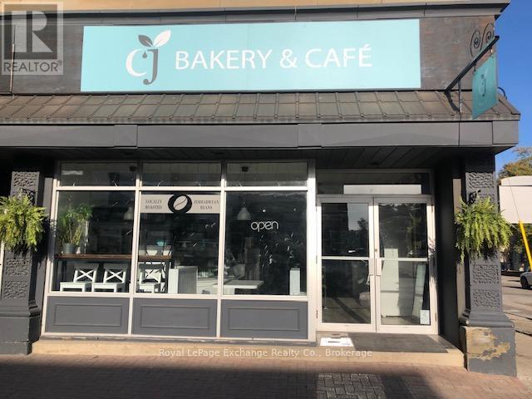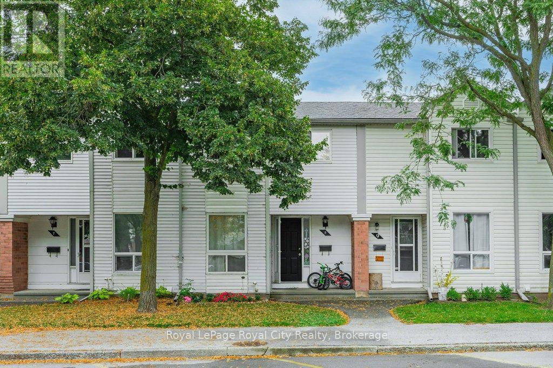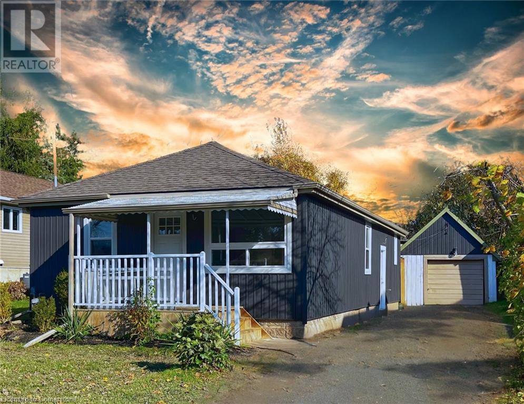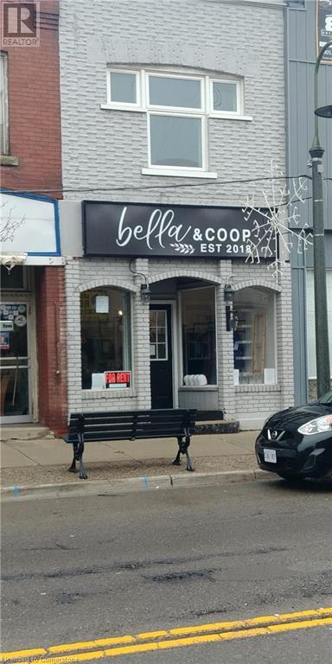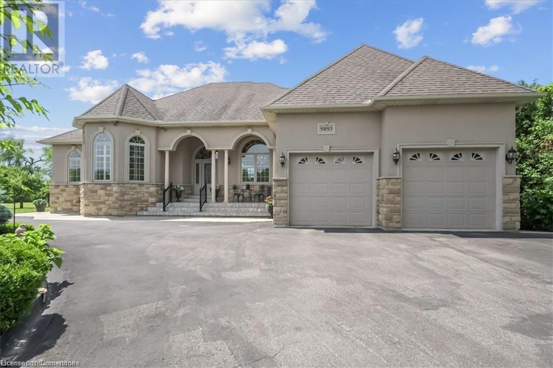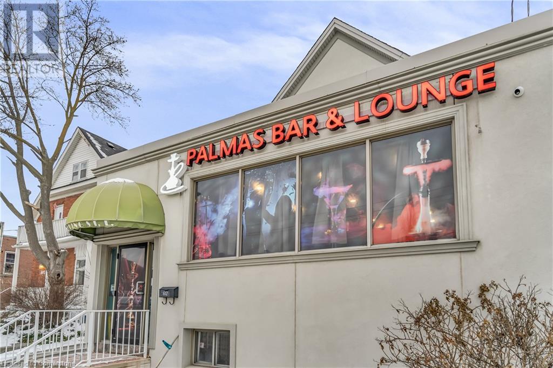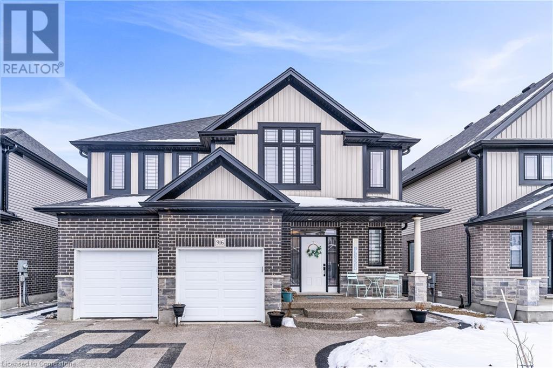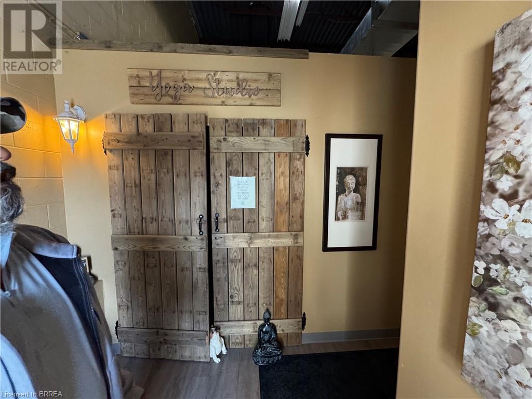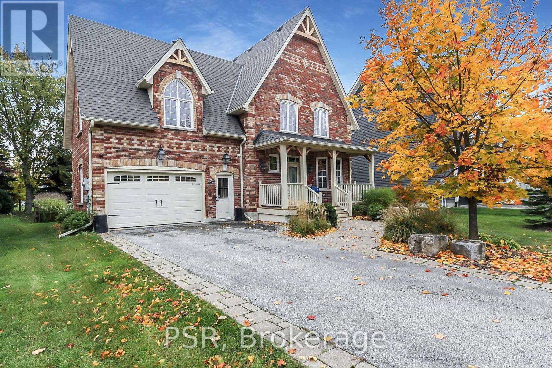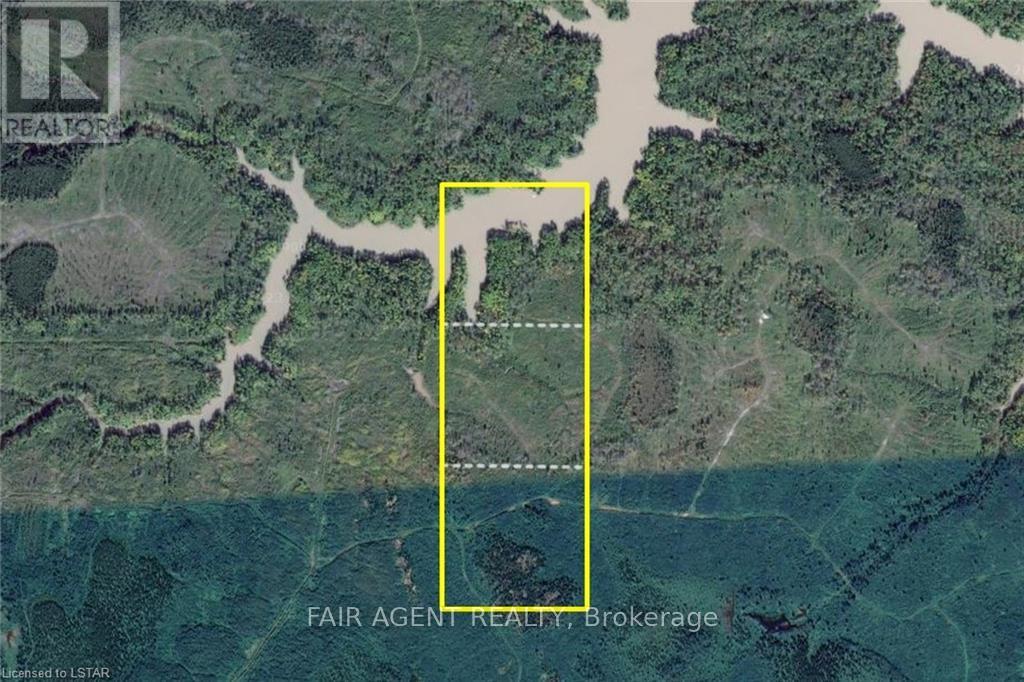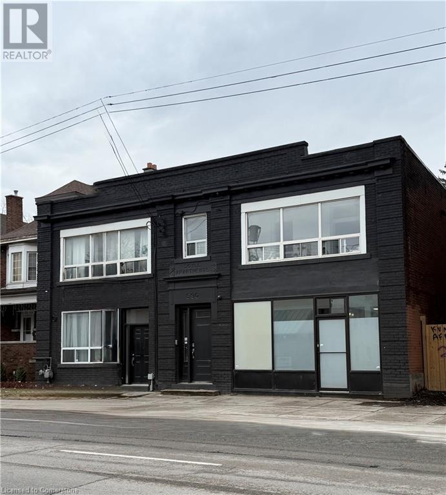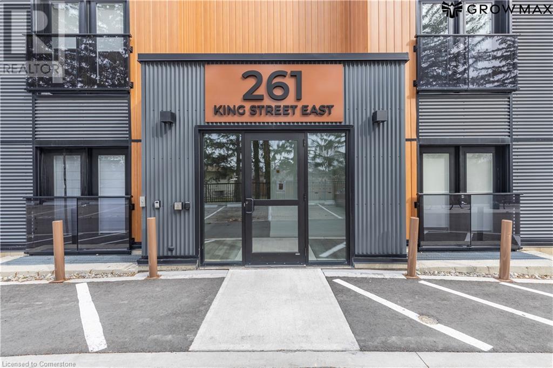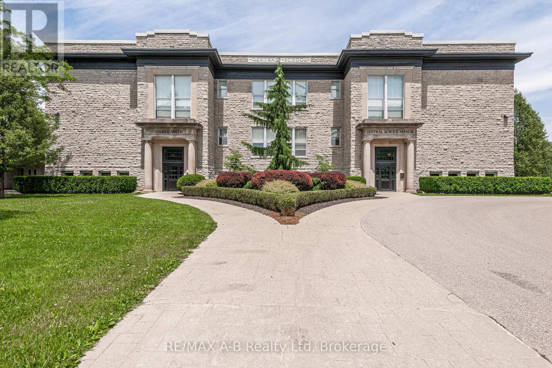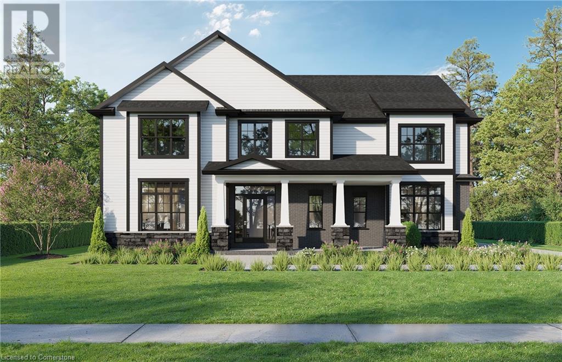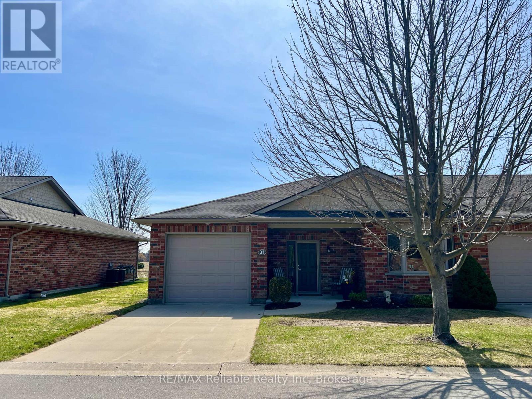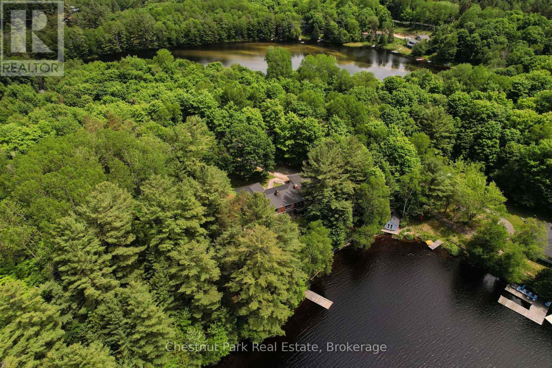202 - 850 6th Street E
Owen Sound, Ontario
Welcome to Heritage Tower! This charming 2-bedroom, 1-bathroom condo offers the convenience and ease of condo living in a fantastic location. Situated on the east side of Owen Sound, this well-maintained building is just minutes from downtown, the hospital, Georgian College, and a variety of shopping options. If you're seeking an affordable, low-maintenance lifestyle in a prime location, this could be perfect for you! (id:59646)
1532 Braeloch Road
Algonquin Highlands (Stanhope), Ontario
Escape to your own private wilderness on this stunning 100-acre off-grid property, powered by solar and surrounded by Crown Land. Located just a quick drive to Carnarvon's restaurants and only 20 minutes to Minden, this secluded retreat is approximately 1.7 km in off a year-round municipal road offering unmatched privacy and natural beauty, including a double waterfall and pond on-site. The timber frame home offers approximately 1,700 sq ft of living space, featuring 3 bedrooms and 2 bathrooms, with the primary bedroom conveniently located on the main floor. A spacious covered deck invites you to relax and take in the peaceful surroundings. The home is heated with a forced air propane furnace and a wood stove for added warmth and comfort on cool evenings. A 24 x 30 double car garage with a loft provides ample storage or potential for additional living or workspace. With a 6-foot crawl space, there's no shortage of storage options. Whether you're looking for a full-time residence or a seasonal escape, this property is a rare opportunity to live off-grid in complete harmony with nature. (id:59646)
676 Goderich Street S
Saugeen Shores, Ontario
Business Only For Sale: This well established coffee shop and eatery in bustling down town Port Elgin is just waiting for your entrepreneurial talents. This is a fully operational turn key business and comes complete with almost everything you need to walk in and start operating. The cafe is currently set up for approximately 46 sitting patrons inside and 6 outside. The floor plan was professionally laid out by a previous franchise for maximum functionality and a friendly and warm customer experience. The layout providing prep space, product display area, retail shelving and customer service counters work together to maximize income and traffic flow. Call your realtora nd come take a look at your future business! (id:59646)
8 - 40 Imperial Road N
Guelph (Willow West/sugarbush/west Acres), Ontario
Calling All First-Time Buyers, Renovators, and Contractors! Here's your chance to breathe new life into a charming 3-bedroom, 1-bathroom townhouse in Guelph's desirable West End. With over 1,075 sq/ft of living space, this property is packed with potential whether you're entering the real estate market, tackling a renovation project, or looking to boost your portfolio. The main floor features a welcoming foyer with a front closet, a spacious living room, and a functional kitchen with plenty of storage, prep space, and a cozy dining area. Upstairs, three generously sized bedrooms with ample closets await, along with a 4-piece family bathroom. The unfinished basement offers endless possibilities, whether you envision a rec room, home office, or something entirely your own. Located in the heart of the West End, this home is just steps from everything you need Costco, Zehrs, LCBO, Tim Hortons, and the West End Rec Centre. Excellent schools, parks, and public transit make this a great spot for families and professionals alike. With a little creativity and effort, this home could become exactly what you've been looking for. The potential is limitless don't miss out! (id:59646)
6316 Montrose Road
Niagara Falls, Ontario
Top to bottom renovations completed just over a year ago! Featuring 3 good size bedrooms, ultra modern bathroom, on-trend kitchen with gorgeous stainless-steel appliances, and so much more. Very cozy layout, which seamlessly flows from the living area into the kitchen and beyond. Located in a fantastic area close to everything: shopping, entertainment, Niagara Falls, grocery stores, schools, highway access... the list is endless! Huge lot with a wonderful private backyard, giving you lots of space to enjoy the summers and host family and friends for BBQs. Park several cars on the oversized driveway, and never have to worry about it again! Garage not included. 1 year lease minimum, utilities extra, credit and employment verification required. (id:59646)
135 Sherwood Drive
Brantford, Ontario
This fully-tenanted 4-plex presents a fantastic investment opportunity with multiple revenue streams. In addition to the four rental units, the property includes an additional re-zoned lot, offering even more potential for future development or severance. Key Features: 4 rental units: Three 1-bedroom/1-bath units and one 2-bedroom + den unit. Additional income: A 749 sq/ft garage that generates extra revenue. Shared amenities: Coin-operated laundry facilities and ample parking for tenants. Heating: Gas heating in 3 units and electric heating in Unit 1. With its combination of residential and commercial potential, this property is a perfect addition to your portfolio. The seller has not lived on the property and makes no warranties or representations. Square footage per iGuide. (id:59646)
17 Argyle Street N
Caledonia, Ontario
Convenient Main Street location in downtown Caledonia. Lots of parking available nearby. Perfect for retail store or professional office. (id:59646)
9893 Dickenson Road W
Hamilton, Ontario
Luxury custom Bungalow on 2 acres of manicured grounds, with the serene setting of fruit trees and grape vines. This 2062sqft home features 4+1 beds and 3.5 baths. The main area impresses with a grand entrance, 12ft ceilings, and open concept living on the main level. This home was made for entertaining. The master bedroom offers an ensuite with walk-in closet, and private access to outdoor balcony. The fully finished basement and in law suite offers 8 ft ceilings and includes a kitchen, dining room, living room, bedroom, and bathroom. Also ample storage area, and the utility room is roughed in for laundry should the new owner wish to add that. Separate entrance to the basement allows for convenience and a great opportunity for multi-generational living. The detached garage/shop is the perfect mancave, made for hosting gatherings, storing all your outdoor toys, or as extra storage. The note worthy opportunities of the M11 must be mentioned as a new Buyer could explore the uses. Embrace this custom bungalow with landscaped acreage, outdoor green house, garden beds, chicken coop, and fruit trees. Minutes from Ancaster and so many city amenities, yet enjoy all the luxuries of the privacy and land. (id:59646)
612 King Street E
Kitchener, Ontario
*Rare Opportunity for Property Ownership in Kitchener's SGA-2 Zone!* Location, location! This exceptional property offers a prime investment opportunity with strong potential for urban redevelopment. Don't miss this incredible chance to own a fully renovated commercial property on Main Street, Kitchener. *Key Features:* - Over $400,000 spent on upgrades - Successfully running Bar & Lounge - Established client base - Updated 2-bedroom apartment for extra income - Fantastic exposure and ample parking - Multi-use property *SGA-2 Zone Benefits:* - Mid-rise growth zone (up to 8 storeys) - Mixed residential and non-residential uses - Strategic Growth Area A or B designation in the City of Kitchener Official Plan *A Smart Investment Opportunity!* Contact us to learn more about this exceptional property and make it yours today! (id:59646)
916 Dunnigan Court
Kitchener, Ontario
Welcome to Your Dream Home and Investment Opportunity! Nestled in the highly desirable Hills Trail neighborhood, this stunning legal duplex offers the perfect blend of modern living and income potential. Boasting 4 bedrooms + den, 4 bathrooms, and a walk-out lot, this home is designed to meet the needs of families while providing an excellent opportunity for savvy investors. Located on a quiet, child-friendly court in a vibrant newer subdivision, this home provides a safe and welcoming environment. Step inside to a bright, open-concept floor plan filled with natural light, high ceilings, and luxurious finishes, including vinyl plank flooring and pot lights throughout. The main unit features a chef-inspired kitchen complete with a large island with seating, a breakfast bar, under-cabinet lighting, Quartz countertops, a pantry, and ample cabinetry with crown molding. The great room flows seamlessly to a good-sized rear porch, perfect for family gatherings or entertaining guests. The spacious primary suite includes a walk-in closet and a spa-like ensuite with a walk-in shower and double vanity. Additional generously sized bedrooms and a flexible den space cater to every family’s needs, whether as a playroom, office, or additional family room. The lower unit offers private entrances, ensuite laundry, and a contemporary layout, making it ideal for tenants or multi-generational living. Thoughtfully designed, it ensures comfort and privacy, enhancing the property’s investment appeal. Outside, enjoy a serene, fully fenced backyard oasis with a concrete pathway, green surroundings, a good-sized pond, and plenty of space to relax. A double car garage provides convenience and additional storage. Situated close to schools, parks, walking distance to the Walter Bean Grand River Trail, amenities, this home combines comfort, style, and practicality. Don’t miss the chance to call it yours—book your private showing today this a rare gem! (id:59646)
125 Sherwood Drive
Brantford, Ontario
2,700sf Open adaptable Retail/Office space. Rear entrance open to reception area, large bright open adaptable, yoga room. Five private treatment rooms and 2pc washroom with laundry. Additional storage at rear of space with access to common delivery hallway with roll up door. (id:59646)
125 Sherwood Drive
Brantford, Ontario
2,700sf Open adaptable Retail/Office space. Rear entrance open to reception area, large bright open adaptable, yoga room. Five private treatment rooms and 2pc washroom with laundry. Additional storage at rear of space with access to common delivery hallway with roll up door. (id:59646)
145 Snowbridge Way
Blue Mountains, Ontario
PERFECT FOR RETURNING SNOWBIRDS! Rental is from May-Oct 2025. Just move in to this spectacular home in Historic Snowbridge. Walk to the lively Blue Mountain Village, or order your own personal shuttle service! And just quick drive to many beautiful beaches, Thornbury or Collingwood for cafes, shops, galleries and grocery stores and every amenity you can think of. This 5 bedroom, 4 bathroom home has ample space to host a large family. This home is loaded with charm. Post & beam wood accents throughout. Lovely spacious front foyer, open concept living space with gourmet kitchen offering granite counters, breakfast bar & plenty of storage. Extra large dining area for entertaining & cozy sitting room with stone gas fireplace, walk out to deck & hot tub, relax after a hard day on the hills! Up the stairs is an oversized family room with a 2nd gas fireplace. Upper level also includes 3 beds, main bath, master with generous ensuite & large walk in. Hardwood & stone flooring throughout. In the Summer & Spring enjoy your professionally landscaped yard with mature trees offering privacy, interlocking path up to quaint front porch. Basement is your bonus space with 2 more bedrooms, den and bathroom (perfect for teens!) Also ample parking and 1+ car garage with separate entrance. Contact for list of upgrades. Community pool! This home is a must see! (id:59646)
263168 Wilder Lake Road
Varney, Ontario
This meticulously crafted, custom-built, all-brick bungalow, constructed with superior 2 x 6 exterior framing, spans 2,455 square feet on a pristine 4-acre estate, offering an unparalleled opportunity to embrace the serenity and freedom of rural living. The expansive property, enveloped by lush lawns, mature forests, and private walking trails, provides abundant open spaces and unmatched privacy, creating a tranquil retreat from urban demands. Designed for both relaxation and functionality, the home features three private decks totaling over 1,000 square feet, ideal for savoring the peaceful surroundings. This solidly-constructed estate includes a new copper-toned steel roof installed just two years ago, a 100' x 80' spring-fed pond suitable for fish stocking, and an elevated 12' x 16' playhouse. A large ring driveway offers ample parking, complemented by a spacious 4-car (50' x 26') heated garage, perfect for car enthusiasts. Hobbyists will value the concrete pad behind the garage, equipped with two 20' storage containers and a shed for additional storage or project space. Inside, the carpet-free, open-concept interior showcases new hardwood flooring across the main level and tiled bathrooms. The expansive oak hardwood kitchen is appointed with under-cabinet lighting, a built-in knife board, and a formal dining area, supported by premium appliances including a built-in wall oven, gas cooktop, and Bosch dishwasher. Practicality is enhanced by a central vacuum system with a kitchen vacuum sweep. Two high-efficiency wood-burning fireplaces, one on the main floor and one in the basement, supplement an efficient propane furnace and Generac generator to ensure year-round comfort, bolstered by superior insulation (R20 and R40). The home offers three bedrooms, including a generously sized master with a luxurious 5-piece ensuite. Modern conveniences, such as a paved road and fiber optic cable, seamlessly integrate with the property’s rural charm.Property is virtually staged (id:59646)
Ptlot 7 Conc 4, Parcel 6199
Iroquois Falls, Ontario
3 vacant parcels for a total of approx 120 acres, near Iroquois Falls and 100 kms North East of Timmins. Northern lot contains a portion of the Abitibi River. Land use inquiries should be directed to Iroquois Falls municipal offices. Surface rights only. Access via unnamed roads off Twin Falls Road. Use coordinates to locate 3rd/southern lot: 48.756668, -80.496334 Use coordinates to locate 3rd/southern lot: 48.756668, -80.496334. (id:59646)
590 Main Street E
Hamilton, Ontario
The perfect addition to your investment portfolio. Welcome to this Turn Key 6 Plex that has been fully renovated. Located in the heart of downtown Hamilton close to transit and many amenities. This fully tenanted property features six residential units, two 2-bedroom and four 1-bedroom units. The building features brand new mechanical room, new plumbing, new electric, furnace, roof, luxury vinyl plank flooring, stainless steel appliances, and coin operated laundry in the basement. With a bus stop at doorstep, the area is known for its eclectic mix of shops, cafes, and restaurants. The property offers tenants a vibrant lifestyle with plenty of conveniences. Additionally, it is adjacent to the beautiful Gage Park, providing residents with easy access to green spaces, recreational activities, and community events. With its ideal location and mix of unit types, this property is perfectly positioned for sustained rental income and potential growth. Owner is open to an VTB. Don't miss out on the chance to own this exceptional property. (id:59646)
203 Jenkins Road
Scotland, Ontario
This charming home, sitting on just shy of 2 acres, is surrounded by 200 acres of cropland, offering picturesque views. The interior features gorgeous chestnut woodwork throughout, high ceilings, and 5 spacious bedrooms, including a fully converted attic. There are 2 newly renovated, upscale bathrooms and new flooring throughout. The 2022 addition includes 3 private rooms ideal for offices or personal use, and there are 3 sets of laundry facilities. A balcony off the upper level offers the perfect spot to enjoy a beverage while taking in the views of the property. On the exterior, you’ll find a wraparound porch with a built-in hot tub, serene landscaping, a fully fenced portion of land great for kids or pets, and a large 3-car garage perfect for car storage or a workshop, with a social loft upstairs. Two grand river sheds provide extra storage, and a newly paved asphalt laneway and parking area complete the picture. Updates include a new septic system, drilled well, water softener, furnace, central air, electrical system, Generac backup system, appliances, metal roof, windows, both bathrooms, and much more. Located just 45 minutes from Hamilton, 9 km to Waterford, 15 minutes to Brantford, and 10 minutes to Highway 403, this property is perfect for those seeking a peaceful country home with easy access to the city. If you enjoy fishing, canoeing, or pond hockey this home is also located less than a km from the Smith Mill Pond. (id:59646)
261 King Street E Unit# 202-2b
Stoney Creek, Ontario
Stunning Brand-New 2-Bedroom Condo in Cherry Heights Never Lived In! Welcome to this brand-new, never-lived-in 2-bedroom condo, 1 bathroom comes with 1 surface parking perfectly situated on the 2nd floor in the sought-after community of Cherry Heights, Stoney Creek. Offering the same price as a resale unit, this is a rare opportunity to own a fresh, modern home in a prime location! This stylish unit features an open-concept layout, high-end finishes, and large windows that bathe the space in natural light. The sleek kitchen boasts granite/quartz countertops, stainless steel appliances, and contemporary cabinetry, while the spacious living area is perfect for relaxation. Located at the footsteps of the breathtaking Niagara Escarpment, this condo offers easy access to nature while being close to all essentials. Families will love the proximity to St. Francis Xavier Catholic and South Meadow Elementary School, while shoppers will appreciate being just minutes from Eastgate Square. Commuters will love the quick 10-minute drive to the QEW, ensuring seamless connectivity. (id:59646)
2f - 189 Elizabeth Street
St. Marys, Ontario
Experience refined living at Central School Manor, a historic gem in the heart of St. Marys. Built in 1914, this iconic limestone structure highlights the towns rich architectural heritage. Carefully reimagined into 15 exclusive condominiums, Suite 2F blends timeless elegance with modern convenience. Step inside to soaring 13-foot ceilings adorned with intricate molding and grand 11-inch baseboards, creating bright, airy spaces illuminated by natural light and scenic views. The custom kitchen is a chefs delight, featuring stainless steel appliances, quartz countertops, and ample storage. The spacious primary bedroom is bathed in sunlight from its expansive windows, creating a peaceful retreat.Modern comforts abound with in-floor radiant heating, a cozy fireplace, ceiling fans, and central air conditioning. Residents enjoy beautifully landscaped gardens, a BBQ area, and a communal lounge with a fireplace and kitchenette. Additional amenities include elevator access, automated entry doors, and a large storage locker, offering convenience and style in equal measure. Click on the virtual tour link, view the floor plans, photos, layout and YouTube link and then call your REALTOR to schedule your private viewing of this great property! (id:59646)
0 Wade Road
Smithville, Ontario
Creekhaven Manor – A Rare Custom Luxury Home in Smithville Welcome to Creekhaven Manor, a truly one-of-a-kind custom residence offering unobstructed views of Twenty Mile Creek right from your front door. Being built by Phelps Homes, this spectacular 3,112 sq. ft. home blends luxury, comfort, and timeless design, making it the perfect place to set down roots. Featuring 4 spacious bedrooms, 3.5 bathrooms, and a dedicated home office, this open-concept home is bathed in natural light from its extra-large windows and heightened ceilings in the living room up to 20 feet! The luxury vinyl flooring throughout the main level complements the gourmet kitchen, complete with quartz countertops and premium finishes. Upstairs, the spa-like primary ensuite is a true retreat, boasting an oversized standalone tub, separate glass shower, double sinks, and elegant quartz counters. Every inch of this home is designed for both function and beauty. This is a unique opportunity to customize and create your dream home in an unbeatable location. With completion set for Fall 2026, there is nothing else like this on the market. Don’t miss your chance to make Creekhaven Manor yours! (id:59646)
31 Bayfield Mews Lane
Bluewater (Bayfield), Ontario
Easy, Affordable & Worry-Free Living in the Village of Bayfield. Welcome to the most economical retirement option in Bayfields historic village - where life slows down and quality of living takes center stage. This spacious 2-bedroom, 2-bathroom home offers approximately 1200 sq.ft. of carefree living in a serene 55+ Adult Lifestyle Community, set on 14 beautifully maintained acres on the southwest edge of town. Enjoy an open-concept layout with 9 ceilings, hardwood and tile flooring, in floor heat and one level living! The kitchen features a large island, and stainless steel appliances. Cozy up in the living room with a natural gas fireplace and step through the dining room doors to a private patio overlooking a peaceful farmers field. Both bedrooms feature an abundance of natural light and large closets. Additional features include central air and central vac. Built in 2008, this home includes an attached garage with concrete driveway and access to municipal water and sewer. The Mews community, completed in 2020, features a newly built activity centre, walking trails through a scenic 6-acre wooded area, and is just a short stroll to Bayfield's beach and vibrant downtown filled with charming shops and fabulous dining. This is your opportunity to embrace a slower pace in a lake side community. (id:59646)
51 West 3rd Street
Hamilton, Ontario
One-owner home since 1978—now fully rebuilt and reimagined into a stylish open-concept 5-bed, two-bath bungalow with 1,622 sqft of finished space. Located on a 40 x 105.75 ft lot in the heart of West Hamilton Mountain’s Bloomington neighbourhood, just minutes to Walmart, Mohawk College, and St. Joe’s. Stripped to the studs and rebuilt with care, this home features a premium Stalla Canadian-made kitchen with quartz counters, stainless steel appliances, a 72 island, and integrated under-cabinet garbage. The dining room’s bay window and California shutters add charm, while 5.5” baseboards tie it all together. The showstopper? A stunning primary suite with a vaulted ceiling, 6-ft skylight, sliding glass doors to the new back deck, and a walk-in closet—your perfect retreat. Exterior waterproofing, French drain system, and sump pump ensure long-term peace of mind. The long private driveway fits three cars comfortably. Welcome home to 51 West 3rd. (id:59646)
652 North Waseosa Lake Road
Huntsville (Chaffey), Ontario
Nestled along the tranquil shores of Lake Waseosa, this 3-bedroom, 3-bathroom bungalow with a walkout offers 123 feet of water frontage and 2,679 sq. ft. of living space. With ideal southwest exposure, enjoy stunning sunsets and crystal-clear waters perfect for fishing and boating. The functional layout features large windows on the main level, filling the space with natural light. The kitchen and adjoining dining room, with a double-sided wood-burning fireplace, create a welcoming space for family gatherings. A three-season sunroom allows for outdoor enjoyment, while the living room walkout leads to a deck and seating area, ideal for summer evenings. The lower level includes a spacious recreation room with a wet bar, an office for remote work, a laundry room with a walkout to the side yard, and direct access to a generous patio. Just 15 minutes from downtown Huntsville, you'll have easy access to shops, dining, and essential services. With North Waseosa Lake Road directly off Highway 11 and maintained year-round, this lakeside retreat is easily accessible in all seasons. (id:59646)

