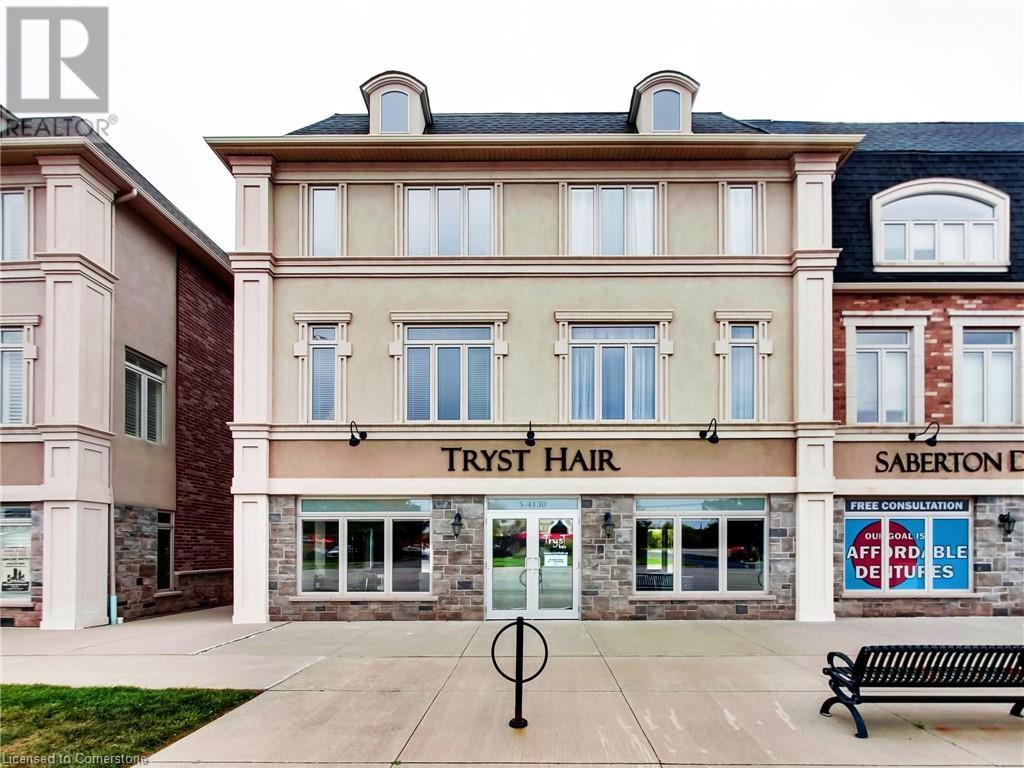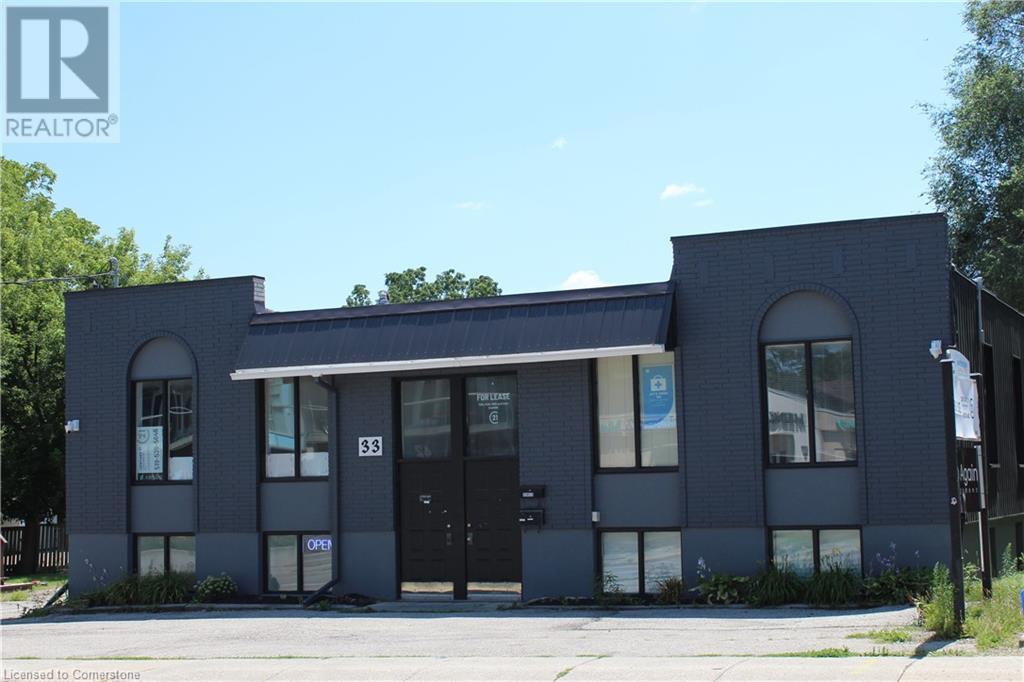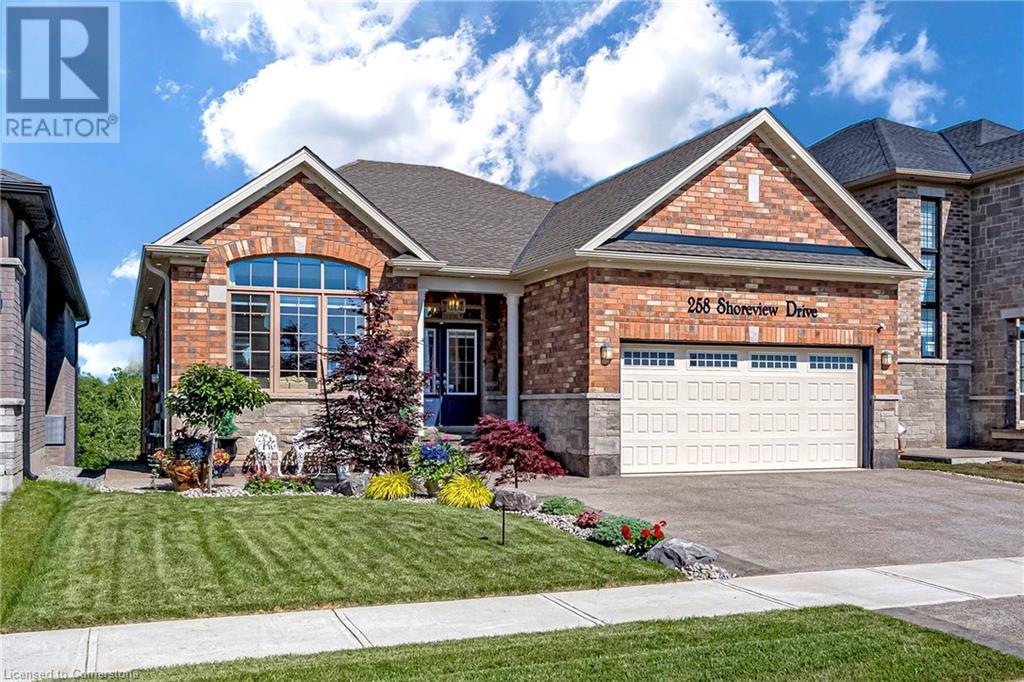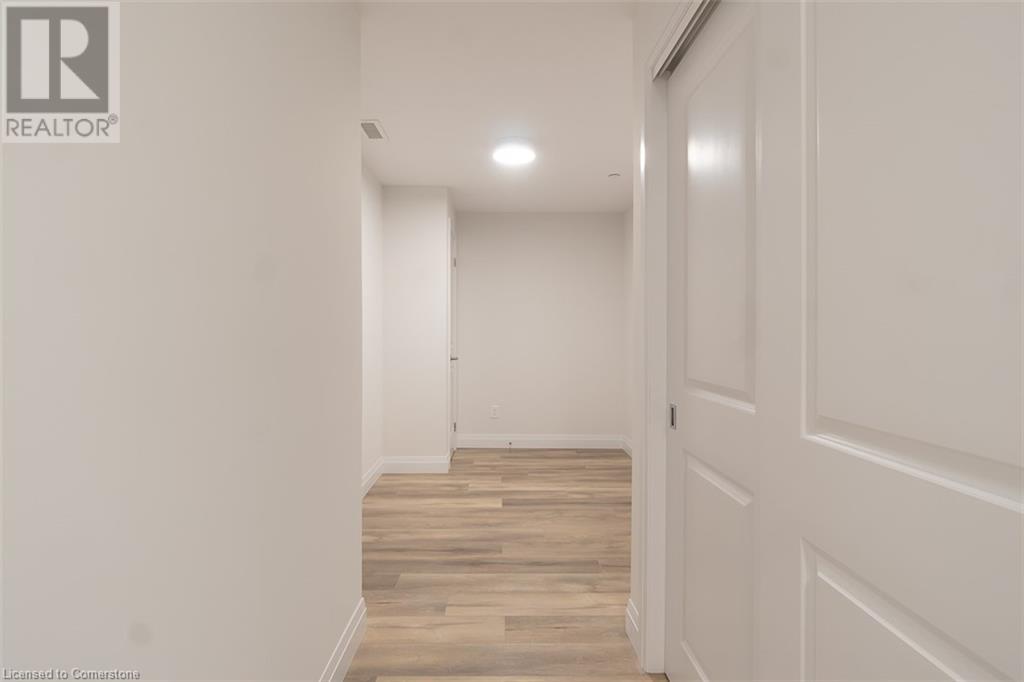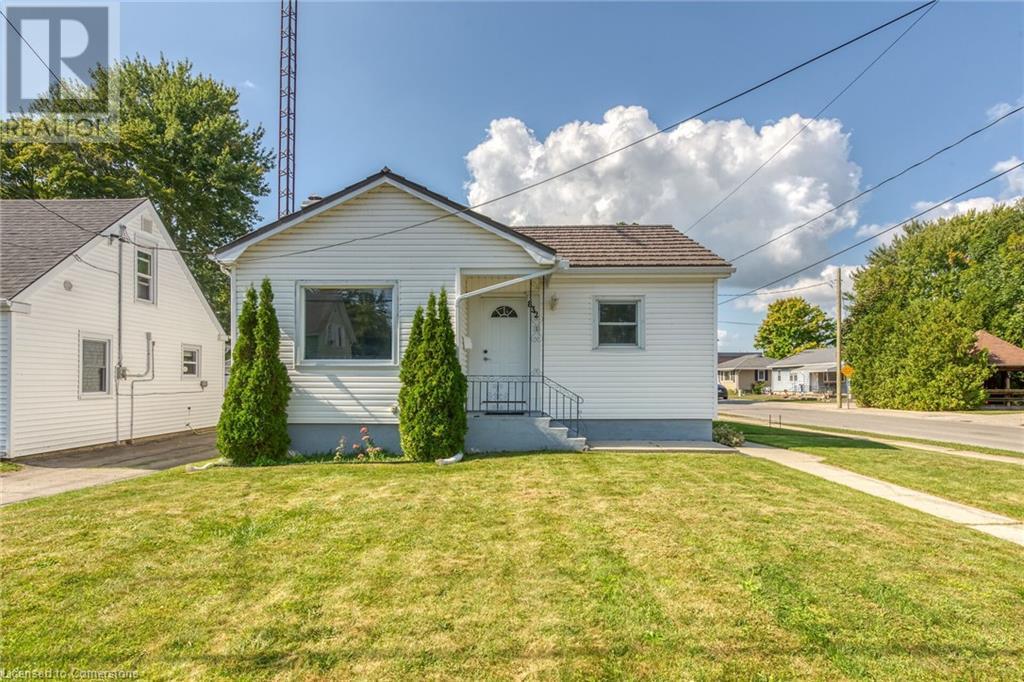271 Thames Street N Unit# 21
Ingersoll, Ontario
Welcome to your first home! This charming condo is the perfect way to step into homeownership. The bright main floor offers a spacious living and dining area. Conveniently located off the dining area, is the kitchen for efficiency. It includes all necessary appliances and in suite laundry. On the second floor, you will find three comfortable bedrooms, plenty of space for family, guests, and/or a home office. Enjoy the morning sun from your personal patio space, accessible from the kitchen. Located back from Thames Street, this unit has a quiet and peaceful living environment. All appliances included. The condo features electric baseboard heating and a gas fireplace that can heat the entire unit, ensuring you stay warm and cozy throughout the year. This condo combines comfort, convenience, and affordability, making it an ideal first home. (id:59646)
1441 Main Street E
Hamilton, Ontario
Opportunity to own a versatile Mixed Use Building with endless potential. Zoned TOC1. Comprising two units on separate meters, it caters to both commercial and residential aspirations. The main floor unveils a turnkey commercial space (potential to convert to residential). Previously celebrated as a restaurant/bar/cafe under WardIV, the main floor has undergone a chic renovation and invites entrepreneurs to step into an environment with a layout suitable for a myriad of uses. A back patio enhance the allure, providing additional space for outdoor enjoyment. The second floor reveals a thoughtfully renovated open-concept 1-bedroom, 1-bathroom unit. Originally designed as a 2-bedroom, the flexibility of the layout allows for an easy conversion back. In addition, the property includes, two separate basement spaces that offer ample storage, a laundry area, and a bathroom, contributing to the overall functionality of the space. Strategically positioned, this property is a mere 2-minute walk from the future planned Main St & Kenilworth LRT stop and a 1-minute walk from a municipal parking lot, ensuring accessibility for customers and residents alike. Very clean property. Impressive space -must be seen in person. (id:59646)
4130 Fairview Street Unit# 5
Burlington, Ontario
Currently operating as a Hair Salon, this unit is open concept space is perfect for your retail or professional office needs. High exposure on busy thoroughfare, plenty of free on-street and visitor parking plus two designated parkings spots, H/C Washroom and a huge storage basement space/over-stock area of 1100+ sf. Basement storage is slightly under 6' ceiling height - Many amenities nearby as wells as Appleby GO and easy highway access to 403/QEW. Please do not go direct or interrupt/speak with staff. (id:59646)
87 Stonecroft Way Unit# 14
New Hamburg, Ontario
Welcome to 87 Stonecroft Way located in New Hamburg’s coveted Stonecroft adult living community. This fantastic bungalow boasts 3332 sq.ft of finished living space with 1686 sq.ft. on the main level and an additional 1646 sq.ft. in the finished basement. A warm entryway welcomes you inside, which leads you to the spacious open living and dining room that features hardwood flooring under foot, lots of natural light and 12-foot vaulted ceiling height. This room is located next to the eat-in kitchen that boast plenty of cabinet storage, lots of countertop workspace, tiled backsplash, and a corner pantry. Located just off the kitchen is a lovely outdoor deck with room for your bbq, outdoor patio table and sitting area with a retractable awning which all looks out over the nicely landscaped yard and walking trail. The main floor laundry is conveniently located of the garage entry. A spacious second bedroom with large double door closet, 4-piece main bathroom and primary bedroom complete the main level. The spacious primary bedroom features hardwood flooring, large walk-in closet and 4-piece en-suite bath all overlook the beautiful back yard. The basement holds everything you need with a large recreation room with fireplace and built in bookshelves. Plenty of room for setting up a games table space as well as a relaxing entertaining space. You’ll also find a guest bedroom or office and 3-piece bathroom in the basement. Plenty of storage with two storage rooms and a large utility room. Stonecroft boasts a superb community rec center offering a pool, gym, tennis & pickleball courts, library, meeting rooms and more. There’re also numerous walking trails throughout the community amidst the abundant greenery, and you’re also just a stone’s throw from Highway 7/8 and all of the amenities New Hamburg has to offer. Whether you’re seeking a vibrant social life, or the peace and quiet an adult living community offers, this superb bungalow is where you want to be. (id:59646)
125 Steepleridge Street
Kitchener, Ontario
Located in one of the most desirable neighbourhoods in Kitchener, welcome to 125 Steepleridge Street in the Doon South Area. This home is fully finished inside and out, it has three bedrooms and four bathrooms, you surely will say WOW! You can hang out in two of the big living spaces, or go downstairs to have fun in the massive recreation room. Plus, there's a cozy fireplace in the living room. This modern kitchen has it all as it offers shiny new countertops, plenty of cupboards and stainless steel appliances. Outside, there's a deck where you can relax and a shed for all your storage needs. The second floor family room is very cozy to have your friends and family over for a movie. The primary bedroom has its own ensuite bathroom and a sleek fireplace. The house has had lots of upgrades in the past couple of years, like a new roof and plumbing. The garage door and front door are also new. Even the floor is special with it being vinyl plank, making it friendly to pets! Most updates were completed in 2022. The basement is all finished too, with a big room for playing and another bathroom. You can even make a separate entrance from the garage if you want! The house is super close to the 401 for people who need to drive to work. There are also awesome schools, parks, and places to shop nearby. You should come and see this house for yourself! It's really great! Schedule your private showing today! (id:59646)
64 Munroe Street
Hamilton, Ontario
PRIME COMMERCIAL LEASE OPPORTUNITY IN HAMILTON. Unlock the potential of this specialty automotive building, perfectly situated in the heart of Hamilton. This versatile property is ideally suited for an auto repair shop, collision service or car and truck wash facility, offering a unique opportunity for automotive entrepreneurs. Spacious layout: The building boasts a generous floor plan, allowing for multiple service bays to accommodate various automotive services efficiently . Can be used for other business not related to automotive, owner can remove equipment. (id:59646)
52 Beckett Drive
Brantford, Ontario
Welcome to 52 Beckett Drive, a charming 2-storey detached home nestled in a serene and desirable neighbourhood. This property features 3+1 bedrooms and 3.5 bathrooms, all situated on a generous lot. Step inside to a freshly painted (2023) home with updated floors, trims, and doors. At the front, you'll find a spacious family room that opens through barn doors into a formal dining room, perfect for entertaining 8+ guests comfortably. The kitchen boasts a modern blend of white and black cabinetry with soft-close doors, a pantry, granite countertops, a subway tile backsplash, and a breakfast bar. Double doors lead to a large, fully fenced backyard featuring a brand-new deck (2023), making it an ideal summer oasis. On the main floor, there's also a convenient laundry/mudroom and a powder room. Upstairs, the spacious primary bedroom offers a walk-in closet and a newly renovated (2023) 3-piece ensuite with a glass shower. Two additional bedrooms and a 4-piece bathroom complete this level. If you need more space, the finished basement has you covered! It includes a bonus area with cabinetry, a recreation room, a bedroom, a den (currently used as a bedroom), a 3-piece bathroom, and plenty of storage. Notable updates include the roof (2024), windows (2014), furnace (2023), and A/C (2022). For more details, check out the feature sheet! (id:59646)
93 Simcoe Street
Scotland, Ontario
Beautiful & mature, 1.82 acre corner property on the very north end of Scotland. Currently offering a 4-bedroom, 2.5 bath, 2 storey home with full walk-out basement (in-law suite potential) & large principle rooms. Outside there is the 38’ x 24’ detached workshop with upper storage and dog runs. Tons of room for the kids and dogs to run around and play, or to expand on the shop or have an inground swimming pool installed one day. The gorgeous mature trees could never be replaced and offer so much shade and privacy. Fully fenced property with gated entry and deep, paved driveway for multiple vehicles. Located an easy drive to Hwy 403 so commuting is a breeze. Good upside potential with a little work. Book your private viewing today. (id:59646)
45 Wayne Avenue
Cambridge, Ontario
Unbeatable Location! Discover this exceptional large, pie-shaped residential lot right in the heart of Cambridge city. You'll be captivated by its remarkable surroundings, just a stone's throw away from shopping, dining, parks, a sports center, public transportation, schools, a hospital, and so much more! Whether your vision is to build your dream family home or expand your investment portfolio by incorporating two additional Accessory Residential Units (ARUs) alongside a single dwelling, this property is your winning ticket. Don't miss the chance to make the most of this remarkable opportunity! (id:59646)
2378 Marine Drive
Oakville, Ontario
Rare opportunity to own a private executive end unit at the prestigious Harbour Club in the heart of Bronte Village! Spectacular open concept Cape Cod style townhouse with 2352 SF just steps to Bronte Harbour waterfront park and trails. Fabulous restaurants and shops are just one block away! Beautifully upgraded open concept living/dining design is perfect for entertaining and boasts stunning 9 foot ceilings, hardwood flooring, crown moulding, and a limestone gas fireplace.The gourmet kitchen features a centre island, granite countertops, travertine floors, and built-in stainless steel appliances. Double French Doors open to massive 350 SF sun-drenched terrace. Spacious primary bedroom with 16 foot vaulted ceiling, his and her closets, and french doors to a private balcony. Large 5-piece ensuite bath has double sinks, granite countertop, glass shower, and a corner jetted tub.Huge second bedroom has 16 foot ceilings and french doors leading to another balcony. The laundry room is conveniently located between the two bedrooms.The lower level features a family room/3rd bedroom with 3-piece bath and inside access to the 2-car garage. Parking for 4 cars plus Visitors Parking! Don’t miss this opportunity to enjoy luxury lakeside living at its finest! (id:59646)
Pt Lt 15, Con 1 Pt 1 & 2 Deer Crescent
Burgessville, Ontario
Here is your chance to build your dream home in the country! 38.5 acres of land with approximately 23 acres of systematically tiled workable acreage which has been on a crop rotation. There is a beautiful building location at the front of the property just off of Deer Crescent, the zoning has been changed to allow the building a home on this portion of the property. The North end of the property has a woodlot with trails for the perfect recreational opportunities. Live, farm and play on your own 38 acre farm just 10 minutes to Woodstock and the 401/403. There are 2 access points, off of Deer Crescent as well as a registered Right-of-Way off of Main Street. (id:59646)
Pt Lt 15, Con 1 Pt 1 & 2 Deer Crescent
Burgessville, Ontario
Here is your chance to build your dream home in the country! 38.5 acres of land with approximately 23 acres of systematically tiled workable acreage which has been on a crop rotation. There is a beautiful building location at the front of the property just off of Deer Crescent, the zoning has been changed to allow the building a home on this portion of the property. The North end of the property has a woodlot with trails for the perfect recreational opportunities. Live, farm and play on your own 38 acre farm just 10 minutes to Woodstock and the 401/403. There are 2 access points, off of Deer Crescent as well as a registered Right-of-Way off of Main Street. (id:59646)
409 Church Street
Dunnville, Ontario
Attention first time home Buyers or investors! Take advantage of this affordable opportunity to own your own home in the charming town of Dunnville! Offering 2 bedrooms and 2 bathrooms. This 1 1/2 storey home sits on an extra deep, fully fenced lot with an oversized 10x14 shed/mancave!! Interior feature include 2 year old wall furnace, 10 year old roof, 2 year old rear roof, 100 amp breakers, 2 year old laminate flooring, large living room, a formal dining room with gas fireplace and patio doors to read deck! Walking distance to hospital, schools, farmers market, grocery, shopping and the beautiful Grand River! (id:59646)
33 Bridgeport Road E Unit# 4
Waterloo, Ontario
Discover a prime business opportunity in the heart of Uptown Waterloo with this bustling main street commercial space. Perfect for a variety of ventures, from boutique retail to a tranquil doctor's office, massage studio, or wellness centre. Benefit from the strategic location amidst thriving businesses and a diverse community, offering high visibility and foot traffic. This versatile space presents an exciting opportunity to establish your presence in a dynamic and sought-after locale, blending functionality with the charm of Uptown Waterloo's vibrant atmosphere. Don't miss out on the chance to make your mark in this prime business location. (id:59646)
236 Greene Street
South Huron (Exeter), Ontario
Say hello to your future stunning 3-bedroom, 2-bathroom bungalow nestled in the family friendly community of Exeter, Ontario. This beautiful property is sitting on a premium lot that backs onto a lush green area. With its thoughtful design, modern amenities, and a covered deck to enhance outdoor living, this bungalow is sure to captivate even the most discerning buyers. The open-concept layout seamlessly connects the living room, dining area, and kitchen, allowing for effortless flow and interaction. Natural light streams through large windows, filling the space with a refreshing ambiance. The living room serves as the heart of the home, providing a cozy retreat for relaxation or entertaining guests. Adjacent to the living room is the well-appointed dining area. Large sliding glass doors open onto the covered deck, seamlessly blending indoor and outdoor living. The kitchen is a chef's dream, featuring ample counter space, and a pantry with abundance of storage. The Primary bedroom is a serene haven that offers a true retreat from the outside world. With its spacious layout, and large windows overlooking the green area, this room provides a peaceful ambiance. The attached ensuite bathroom exudes luxury, showcasing a glassed shower, and dual vanities. The 2 additional bedrooms are generously sized, providing comfortable spaces for family members or guests. The second full bathroom, tastefully appointed, serves these bedrooms and any visitors with convenience and style. The deck overlooks the expansive backyard, where you can embrace the green area that serves as your backyard neighbor. This premium lot offers a sense of privacy and a connection with nature that is truly remarkable. Exeter offers excellent schools, recreational facilities, shopping centers, and charming local businesses. (id:59646)
212 King William Street Unit# 612
Hamilton, Ontario
Opportunity awaits to live in 2023 luxurious Kiwi Condos by award-winning Rosehaven! This 1+1 bedroom 1 bath unit boasts an open concept layout w/ stainless steel appliances, stone counters, backsplash, luxury laminate flooring, in-suite laundry, oversized 4-pc bath, ample storage space & more! Unit includes a locker and 1 underground parking space, which is extremely rare at KiWi! Additional parking options available at Municipal Car Park 5, 8, & 81 - each a short 2-3 min walk away, at the rate of $95 per month (tenant to verify price/availability). The building boasts high-end finishes throughout & is located in the heart of the city. Building amenities include 24 hrs concierge in lobby, Fitness Centre w/ cardio & weight equipment, Rooftop Lounge, Indoor Social Room, Catering Kitchen, Bar, Designer decorated Party Room & more! Building offers easy access to public transit, making it a convenient option for commuting. Minutes to major highways, such as the QEW & 403. Steps from St. Joseph's Healthcare, Hamilton General Hospital, Jackson Square & more! Available after Nov 1, 2024. 1 year lease term only - NOT furnished; tenant to pay utilities (excluding internet), cable & tenant insurance. Please submit proof of employment/income, full credit report with score & ID along full rental application (OREA Form 410). 1st & last due within 24 hours of signing. (id:59646)
258 Shoreview Drive
Welland, Ontario
This stunning, custom-built bungalow backing onto the Welland Canal offers the perfect combination of luxury and tranquility in the prestigious waterside community. Features beautifully landscaped lot, 20x20 covered deck with glass panel railing and exposed aggregate patio, ideal for enjoying the breathtaking views of passing ships. Inside, you’ll find luxury finishes throughout, including hardwood floors, quartz countertops, coffered ceilings, pot lights, and two elegant glass/tile showers. Spacious open-concept living/dining areas are bathed in natural light from oversized windows, enhancing the canal views. Stylish walk-out lower level includes a one-bedroom apartment, complete with vinyl flooring, a custom kitchen with island, quartz counters, and a spa-like bath featuring a curb-less glass shower and double farmhouse vanity. Located minutes from the 406 and all amenities, this home offers both the convenience of urban living and the peaceful charm of waterside life. (id:59646)
153 Wilson Street W Unit# 104
Ancaster, Ontario
Welcome To This Stunning Ancaster Condo, Featuring 2 Spacious Bedrooms, A Separate Den/Office, And 2 Full Bathrooms. This Unit Comes With 2 Parking Spaces And A Locker, Along With Fantastic Amenities Such As A Gym, Rooftop Terrace, Movie/Media Room, And Party Space. The Open-Concept Living, Dining, And Kitchen Area Is Perfect For Entertaining. The Primary Bedroom Boasts A Walk-In Closet And A Sleek 4-Piece Ensuite, While The Second Bedroom Provides Ample Space For Comfort. You'll Also Enjoy A Second 4-Piece Bathroom, Separate Laundry Area, And An Oversized Terrace. This Unit Features Quartz Countertops, Pot Lights And High-End Vinyl Flooring Throughout. Prime Location In Downtown Ancaster. Close To Shops, Restaurants, Easy Highway Access And Public Transit. (id:59646)
74 Main Street W
Grimsby, Ontario
Incredible opportunity awaits right in the heart of downtown Grimsby. Own this historic building with massive opportunity for both commercial, and residential income. Lower level is currently being used as a convenience store; however, it has 2 separate entrances and could potentially be 2 businesses. Upstairs features 4 separate apartments, in need of renovation, which would be highly desirable due to its proximity to endless amenities, highway access, escarpment and near the lake location. Zoning allows for many types of businesses. Property is being sold “as is” and being sold along with the convenience store inventory and chattels. VTB is available for the right terms. (id:59646)
16 Concord Place Unit# 347
Grimsby, Ontario
TRUE 2 bedroom suite has all of the features you'd want and more! Most notably an unobstructed lake view from a private, 107 sq' balcony which overlooks the heated in-ground pool and courtyard! Conveniently located near the elevators on the same level of the building as the resort inspired amenities including a gym, billiards room, party room and theatre. Beautifully upgraded throughout with full sized stainless steel appliances, quartz countertops with seamless backsplash in the kitchen. Wide plan flooring in living room. Floating vanity in the ensuite bathroom. Floor to ceiling windows with custom window treatments. Primary bedroom has a spacious walk-in closet. Second bedroom with full closet and access to the balcony! Storage locker and underground parking spot included. (id:59646)
832 Pine Street
Dunnville, Ontario
Welcome to 832 Pine Street, Dunnville - a tastefully presented property where functionality & affordability seamlessly meet! Enjoys close proximity to schools, arena/library, downtown shops/eateries, east-side shopping centers & Grand River parks. This attractive venue is positioned handsomely on 36.83 x 100.08 corner lot - incs “move-in” ready bungalow offering 741sf of well designed living area, 741sf finished basement & 278sf detached garage w/newer insulated RU door, concrete floor, hydro - even your own TV. Clean home introduces both front & side door entry incs fully equipped kitchen sporting SS appliances & adjacent dinette - segues to sizeable living room - then leads to 2 roomy bedrooms & modern 4pc bath. Stylish bar area highlights lower level family room accented w/stylish wood wainscoting - continues w/large 3rd bedroom, versatile laundry room & utility/storage room. Notable extras inc - hi-end metal tile roof covering, low maintenance flooring, vinyl clad windows, n/gas furnace, AC (not connected), 100 amp hydro, paved driveway & much more. The Perfect opportunity for the 1st time Buyer to purchase a quality home/property! (id:59646)
96 Stoneglen Way
Mount Hope, Ontario
Incredible opportunity to own in highly sought-after, family-friendly Mount Hope! This beautiful 4 bedroom, 3 bathroom home features over 1800 sq. ft. of finished living space and sits on a large 33' x 131' lot. The open-concept main floor features a direct entrance from the attached garage, a powder room, an eat-in kitchen with updated quartz countertops (2023), a generous dining area, a large living room with new hardwood floors (2023), and direct access to the oversized covered stamped concrete patio and outdoor living space, perfect for BBQs with family and friends. Upstairs, you will find a sizeable primary suite, complete with a jacuzzi tub in the 5-PC ensuite, 3 additional bedrooms with closets and a 4 PC bath. The partially finished basement is perfect for a rec room or home gym, with a roughed-in bathroom. Recent additional updates include upgraded bathroom vanities and sinks, popcorn ceiling removal, new hardwood on the second level (2023), freshly painted throughout with neutral tones (2023), super clean and move-in ready! 4 car driveway, and 2 car garage parking. Quick HWY access for commuters. Take advantage of this, and book your showing today! (id:59646)
242 Kerr Street
Oakville, Ontario
Trendy Kerr Street Village! Offering 2 office spaces. The units are on the main level (street level). Separate front entry for your clients with your company sign above the door. Convenient rear loading door. Prime location with opportunity for walk-in traffic. The monthly lease includes TMI and all utilities and onsite parking. You will also have shared access to cozy meeting room and two boardrooms. Perfect for lawyers, accountants or any business that needs quite space to work with the flexibility to meet clients in a professional setting. Office 1 = 12' X12' and Office 2 = 9' X8'. Walking distance to amazing restaurants, parks, and shopping. This is not a location for restaurant, retail or spa type business. This is office and meeting space only. (id:59646)
210 Dundurn Street S
Hamilton, Ontario
Vacant land with C6 zoning presents an outstanding investment opportunity in a vibrant location. (id:59646)



