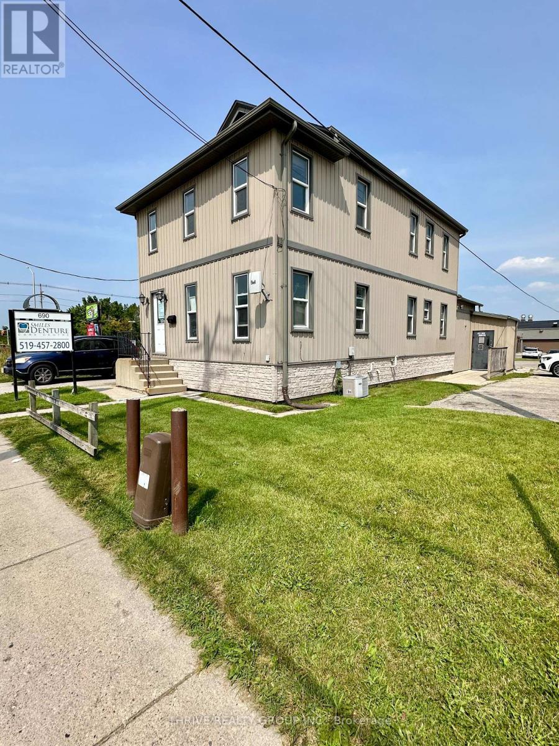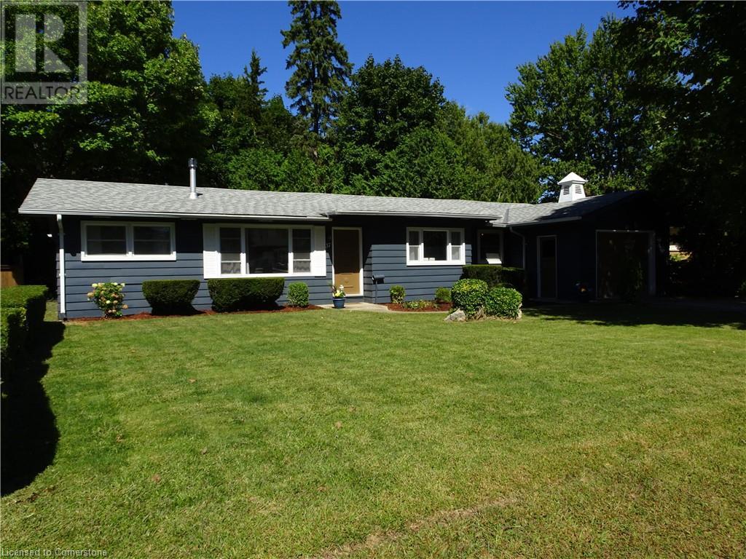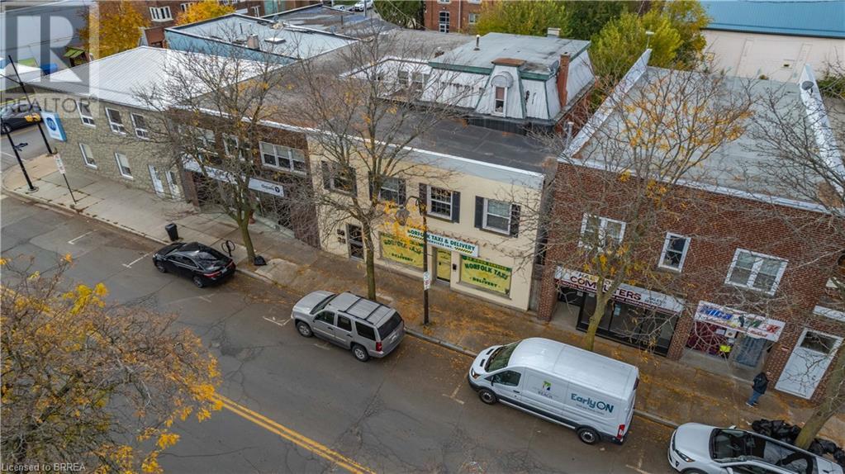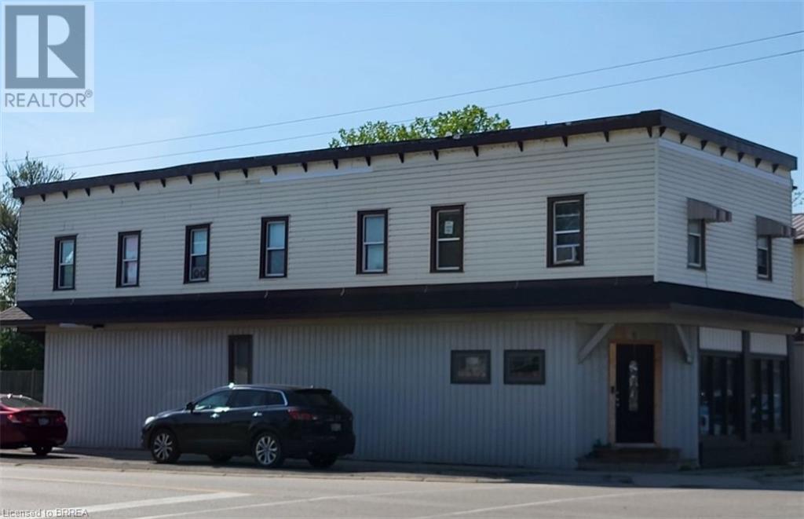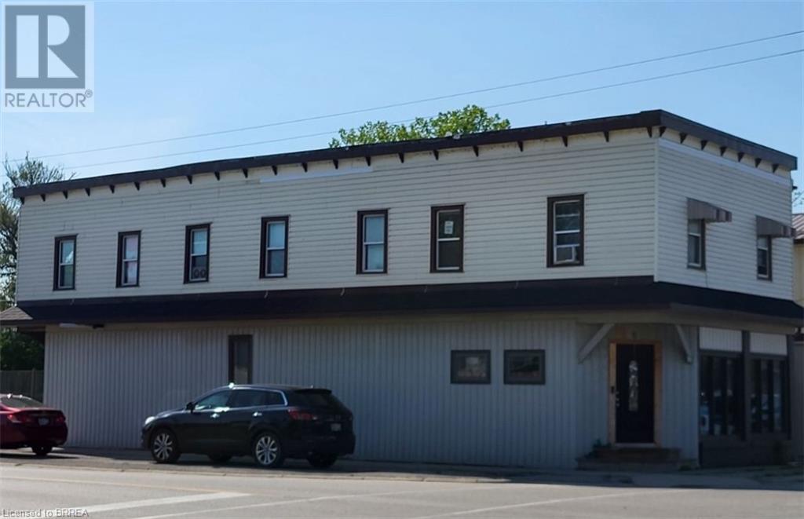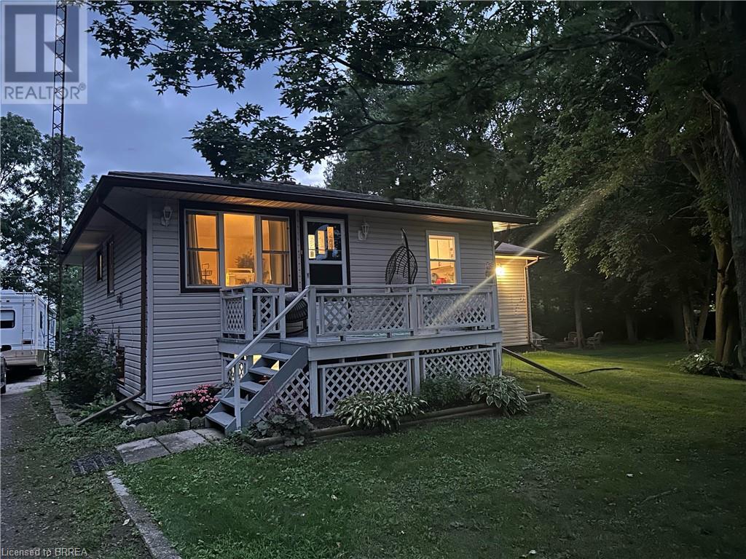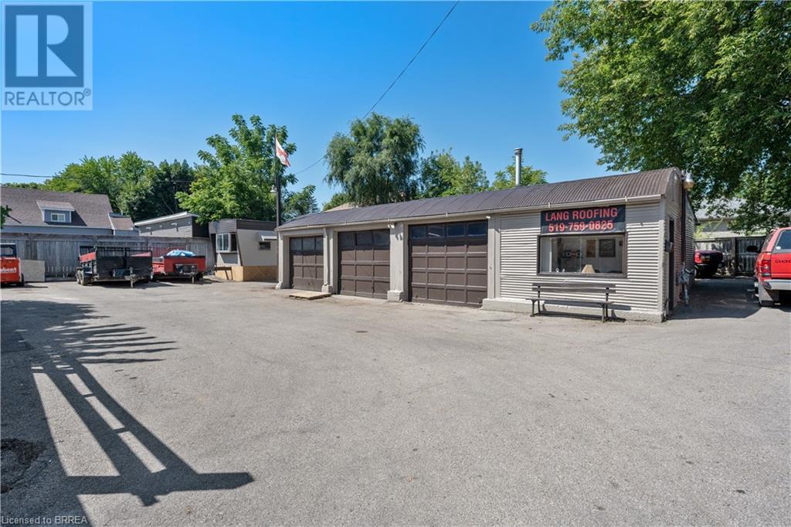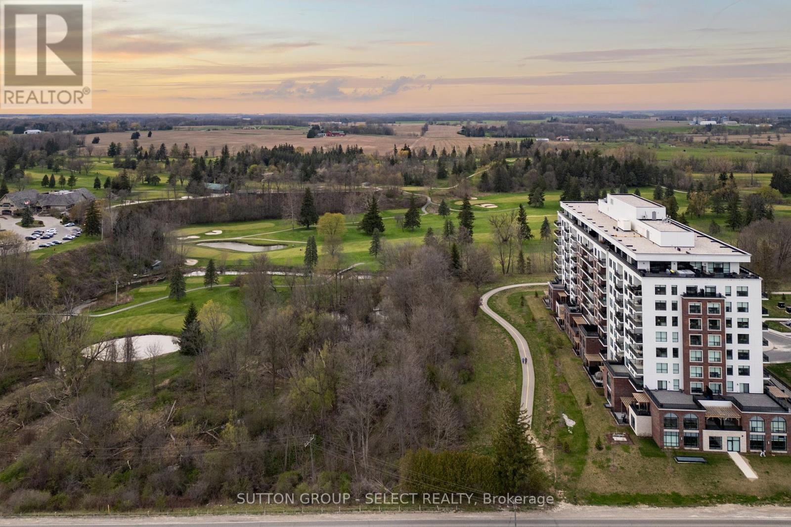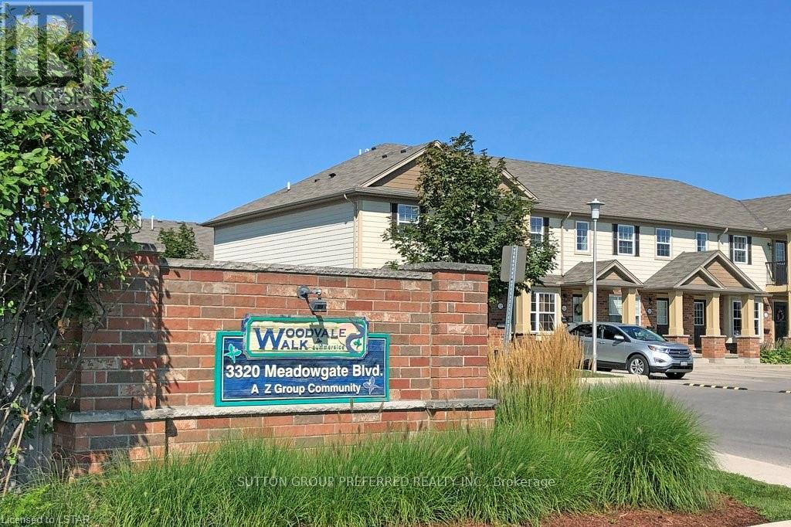205 King Street S
Harriston, Ontario
This 3,700 +/- SF dwelling was previously the home of White House Rest Home and a 15 Bed Group Home. This unique building offers a lot of potential to modify, upgrade, or rebuild on the expansive 82.5 x 132 ft lot that backs on the green space. Currently equipped with 2 kitchens, main floor laundry, 6 bathrooms, and a large sunroom, all covered by a durable metal roof. A fire suppression sprinkler system and natural gas heated water radiators are connected throughout the building. Two additional outbuildings offer more room to roam, play or use for storage. Lots of parking in front and back. This property offers many options for rebuilding a rest home, day nursery, or let your imagination run wild but seek assistance with the Town for other permitted uses for this property. (id:59646)
200 Woolwich Street Unit# 202
Guelph, Ontario
Immerse yourself in a distinctive living experience at the heart of Guelph's enchanting Downtown, where history meets modernity. This exceptional location offers convenient access to Guelph's VIA GO Train/Bus Central Transportation Hub, the vibrant farmer's market, and a plethora of downtown delights. Each unit within this remarkable former church, over a century old, showcases a unique architectural charm and upscale amenities. The two-level loft-style floor plan, featuring lofty 10+ foot ceilings on the main floor, provides a truly unparalleled living space for those seeking more than the ordinary three-bedroom condo options. Wake up to the morning sun streaming through the expansive east-facing windows, illuminating the three spacious bedrooms, 2 baths, 2 second-floor skylights, and in-suite laundry with modern appliances. Enjoy the convenience of an exclusive assigned parking spot, controlled entry, freshly painted walls, gleaming oak hardwood and ceramic tiled floors, and a private courtyard for leisurely BBQs. This residence is a true gem waiting to be called home. (id:59646)
450 Dundas Street E Unit# 1001
Waterdown, Ontario
UNOBSTRUCTED VIEW OF NIAGARA ESCARPMENT! UPSCALE Trend Condos, 1 bedroom PLUS OVERSIZED DEN (11' 3 x 7' 7) and 2 bath layout! With approximately 800 SF of living space and IMPRESSIVE UPGRADE PACKAGE, the kitchen offers upgraded Stainless Steel appliances including a built-in microwave/fan and a breakfast bar to accommodate 3-4 guests, 9' ceilings, quartz counters, backsplash and designer lighting, modern blond-toned flooring, ceiling-height mist grey cabinets and brushed stainless hardware, a separate walk-in laundry closet and so much more! The primary bedroom features a generous-sized walk-in closet, a 4-piece ensuite and that undeniable escarpment view! Amenities include a fabulous community and games room, theatre, bike storage room, and roof top with BBQ’s. The GO train is minutes away with access to all highways. Energy efficient geothermal building means low monthly utilities. Luxury living and lifestyle at its finest! Includes parking and locker. You will love living here. (id:59646)
550 Grey Street Unit# 8
Brantford, Ontario
Welcome to bungalow townhouse Unit 8 at Echo Park Residences by Winzen Residential Homes! Open floor plan with cathedral ceilings, two bedrooms, garage, stainless appliances, quartz counters, main floor laundry, generous master with walk-in closet, unspoiled lower level and architecturally inspired stone/brick/siding combinations. This brand new, never lived in unit is nicely tucked away within the quiet, established neighbourhood of Echo Park with plenty of amenities including ample visitor parking near the unit. Parks, trails, schools, community centre, baseball and soccer fields, community gardens all within a short walk. A mere five minute drive to the main shopping district of Brantford including Lynden Park Mall, Canadian Tire, Home Depot and the new Costco! Easy access to the most easterly highway 403 exit in Brantford (Garden Ave) and transit at your front door provides for multiple transportation options. Only minutes to the city core and the campuses of Wilfred Laurier University and Conestoga College, new YMCA, hospital, casino and the famous Wayne Gretzky Sports Complex. Don't miss the opportunity to lease this stunning unit. (id:59646)
13291 Ilderton Road
Middlesex Centre (Ilderton), Ontario
It's right here! Everything you've been waiting for. Just 10 minutes north of London in the highlysought after town of Ilderton - this bungalow is your dream home realized. From the moment you stepinside, you'll be captivated by soaring ceilings and an open inviting layout. The heart of this homeis in the magnificent kitchen, featuring an oversized island with breakfast bar - the perfectgathering place for family and friends. This well thought-out floor plan boasts a formal diningroom, main floor laundry and three spacious bedrooms, including a sprawling primary suite completewith an ensuite sanctuary. Downstairs you'll find a fully finished basement complete with egresswindows, a family room, recreation room, bathroom and an additional 2 bedrooms with a separateentrance through the double car heated garage. Lastly enjoy the luxury of a fully fenced privatebackyard and oversized deck. This bungalow is more than just a home it's a masterpiece of designand functionality. (id:59646)
690 Hale Street
London, Ontario
Elevate your business with this outstanding commercial office space available for lease at 690 Hale Street, strategically positioned at the corner of Hale and Oxford Street. Spanning approximately 800 square feet, this well-maintained property offers a professional environment with ample onsite parking, ensuring convenience for both employees and clients. The location enhances visibility and accessibility, making it an ideal choice for businesses looking to establish a prominent presence in a high-traffic area.Zoned for professional office use, the space is perfectly suited for a variety of business needs, from administrative functions to client meetings. The layout provides a functional and adaptable workspace, while the surrounding area benefits from its vibrant commercial setting. Don't miss the opportunity to secure a versatile office space that combines functionality, visibility, and ease of access all at a competitive rate. (id:59646)
972 Dame Street
London, Ontario
Opportunity awaits. If you are a buyer in need of a large work shop, this charming all brick bungalow is the place for you. With a little TLC and vision, this solid home could be the perfect fit for you. Or whether you are an investor who sees the potential to rent out this home and or shop space, this property has alot to offer. Additionally, there is another outbuilding as well as a storage room on the back of the home with exterior entry. The home features 3 bedrooms, and 1 bathroom on the main floor. The basement has laundry and a half bath, with lots of potential to update for additional living in the lower level. Enjoy your morning coffee in the 3 season covered porch with original slat ceiling. Hot water heater is owned. Selling under POWER OF ATTORNEY, the property is being sold as is, where is. The seller makes no representation or warranties of the property. **** EXTRAS **** Window covering. Lower level stove and refrigerator. Air compressor in work shop. (id:59646)
565 Greenfield Avenue Unit# 804
Kitchener, Ontario
Introducing a Charming, Conveniently Located Gem in Kitchener. Welcome to a completely updated condominium unit nestled in a small, professionally managed development in the heart of Kitchener. This open-concept home features a spacious living room, two bedrooms, one bathroom, and separate laundry and storage spaces. Beautifully maintained, the modern interior boasts durable luxury vinyl plank flooring and has been freshly painted throughout, offering a neutral decor ready for your personal touch. The living room is a highlight with dimmable pot lights and includes two white cabinets that provide extra storage and a perfect spot for your television. The beautiful eat-in kitchen comes equipped with stainless steel appliances, making meal preparation a joy. Off the kitchen, the in-suite laundry closet with a stackable front-load washer and ventless dryer eliminates the hassle of shared laundry facilities, offering ultimate ease of living. Both generously sized bedrooms are outfitted with ceiling fans for added comfort. Each closet in the unit features custom organizers, maximizing storage efficiency. This property also includes an owned water softener and benefits from manageable condominium fees of $261 per month and low utility costs. The designated parking space comes with no additional rental fees. Location is truly unbeatable. Situated adjacent to Greenfield Park, residents have easy access to lush green spaces, walking trails, and recreational amenities right at their doorstep. Convenient HWY access and proximity to public transit, including the light rail, make commuting in and around Kitchener a breeze. Plus, it’s within walking distance to Fairview Mall, a vibrant culinary scene, movie theaters, and an abundance of shopping options. Ideal for a first-time buyer looking to step into home-ownership or an investor seeking a lucrative opportunity. Don’t miss out on the chance to make this charming condo your own. (id:59646)
145 Columbia Street W Unit# 810
Waterloo, Ontario
Offers Anytime! ATTENTION INVESTORS - Welcome to Society 45 - Elegant condo suites with first class amenities located steps away from the University of Waterloo, the LRT, and minutes from Laurie and uptown Waterloo. This 2 bedroom, 1 bathroom suite is beautifully designed, full of natural light, and comes with engineered hardwood floors, quartz countertops, stylish fixtures, and lots of storage space! The building's twin towers include a state-of-the-art fitness centre, a business lounge, a multimedia theatre, and a rooftop patio with panoramic views of the area. Book a showing today and don't miss out on this amazing investment opportunity to get into the most sought after area of Waterloo! (id:59646)
37 Arnella Crescent
Strathroy, Ontario
The home that you have been waiting for, this attractive Ranch Style bungalow in a woodland setting in the North End of Strathroy. Sited on a quiet, tree lined cul-de-sac this beautiful home features 3 large sized bedrooms, 2 bathrooms, a modern updated kitchen, dining room and a large living room with hardwood floors throughout, a gas fireplace and built in cabinets/bookcases. All of the rooms boast oversize windows providing a natural and open feel to this very comfortable living space, everything you could want on one floor. The private and covered back yard patio overlooks a beautifully wooded rear yard. The partial basement/furnace room features great workshop/utility space. Single width garage has parking for 2 cars, driveway has parking 4 more. Close to all amenities, minutes from Highway 402 and 35 minutes from London it is difficult to find a more convenient location. (id:59646)
190 Catharine Street S Unit# Lower
Hamilton, Ontario
Welcome to vibrant Corktown! Embrace city living in this newly renovated 1-bedroom plus den, 1-bathroom lower level apartment located one of Hamilton's most sought-after neighborhoods. Enjoy 610 square feet of sun-lit open-concept space, boasting self-contained heating and cooling control with a smart thermostat, in-suite laundry, new appliances, and a private entrance. Enjoy the perfect blend of modern style and convenience with an original century-home charm. The stylish space offers well-designed living and kitchen areas complimented by a separate den, ideal for a home office. The apartment features a new kitchen with quartz countertops and stainless steel appliances, and a fresh 3-piece bathroom with modern updates throughout that you'll love to come home to. Centrally located in the heart of Hamilton, you'll be steps from the city's best dining, entertainment, public transit, and shopping in trendy Corktown and James Street South. Ideally located just 150m from St. Joseph's Hospital and minutes from Hamilton GO, McMaster University, and Highway 403. Don't miss out on this fantastic apartment and all that Corktown has to offer! Some photos have virtual staging. Tenant pays heat and hydro. Street parking available. (id:59646)
190 Catharine Street S Unit# 1
Hamilton, Ontario
Welcome to the Corktown! This Grand 3-Bedroom main floor unit in a century home stands out from the rest in the heart of Hamilton. Three separate entrances lead into the impressive sun-lit rooms spanning over 1450 square feet under 11-ft ceilings. Fully renovated with self-contained central heating and cooling controlled by a smart-thermostat. Complete with modern conveniences including full-size in-suite laundry, an upgraded kitchen with dishwasher, stainless-steel appliances, dimmable lighting, and all new fixtures. Enjoy the best of modern living along with the charming character of decorative fireplace mantles, French doors, and hardwood floors. A private outdoor seating area, 2 parking spaces available for rent, and ample street parking complete the package. Centrally located steps from the city's best dining, entertainment, transit, and shopping in trendy Corktown and James Street South. Ideally located 150m from St. Joseph's Hospital and minutes from Hamilton GO, McMaster University, and Highway 403. Tenant pays heat and hydro. Don't miss out on this rare home and all that Corktown has to offer! 2 Parking Spaces available for $100mth. (id:59646)
124 King Street N Unit# 5a
Waterloo, Ontario
Discover a spectacular 2-bedroom apartment with a split bedroom plan at 124 King St. N, Waterloo, ON, N2J 2X8, located in the highly desirable Uptown Waterloo area. This luxury apartment, available for rent starting August 31, 2024, spans approximately 1200 sq ft and features a beautiful laminate floor, offering a magnificent view and easy commute. Enjoy the convenience of a bus stop right at your doorstep, as well as easy access to major highways, banks, schools, shops including Walmart, restaurants, and medical offices. The apartment boasts generous kitchen counter space and storage, on-site laundry facilities, and air conditioning. Rent is set at $1699/month. Utilities (water, hydro, gas/heating, and AC) and high-speed unlimited internet can be included for an additional $299/month. Parking is available for $120/month per space. Located close to LRT stations, the University of Waterloo, Wilfrid Laurier University, and Conestoga College, this apartment offers unmatched convenience and luxury. Don’t miss out on this incredible opportunity to move into a better, cleaner, and more luxurious space at an unbeatable price. Contact us today to schedule a viewing and secure your new home! (id:59646)
50 Faith Street Unit# 20
Cambridge, Ontario
Welcome to your new home in Cambridge's newest community! We have two beautiful units available: an interior unit at $2345 per month and an end unit at $2445 per month. Both units feature 1131 sq ft of modern, finished living space with high ceilings throughout, including 9-foot ceilings in the lower level where the two large bedrooms are located. The open-concept main floor is designed for comfort and convenience. Each unit comes with one parking space included in the rent, and high-speed internet is also provided at no additional cost. Additionally, five new appliances are included, and tenants will need to rent a hot water heater and water softener for $45.99 plus HST. Prospective tenants have the flexibility to move in at any time. Don't miss out on this opportunity to enjoy a contemporary living space with all the modern amenities you need! Pictures taken are from an end unit and for reference only. (id:59646)
2137 Jack Nash Drive
London, Ontario
Welcome to resort style living in the exclusive 50+ active living, RiverBend Golf Community! The only gated community in London where residents enjoy year-round access to an incredible 28,000sq/ft Clubhouse with 2 restaurants, exercise facility, indoor heated pool, lounges, and party room. The entire community is surrounded by protected forests & the meandering Thames River that is lined with walking trails. Benefitting from some of the lowest Land Lease fees in the community at only $430.97/month, this upgraded Westchester model is striking from the street and boasts more than 2300sq/ft of main floor living, plus an additional 320sq/ft covered & screened in porch that overlooks a beautiful private garden. Enjoy an evening fire while watching the gorgeous Magnolia trees bloom above your stamped concrete patio. The heart of the home is characterized by open concept living, with gorgeous hardwood flooring, vaulted ceilings & a natural gas fireplace highlighting the great room. A quartz peninsula extends from the kitchen, separating the space between the dining/living area & offers the open concept that all entertaining hosts enjoy. The sprawling kitchen features all custom cabinetry dressed in high-end quartz, a double-door pantry, & a sit-in breakfast area. The primary bedroom overlooks peace & quiet in the gardens and includes a large 5PC ensuite and walk-in closet. The 2nd bedroom enjoys a 4PC ensuite, and a third space that is perfect for either a 3rd bedroom, office, or den. At nearly 1800sq/ft of fully finished lower-level living, you have a large 4th bedroom, full bathroom, an enormous family room complete with a wet bar dressed in granite, large workshop, & plenty of storage. Convenient main floor laundry, & 2 garage spots + golf cart parking. Land lease is $430.97/month and maintenance fees are $608.87/month which include secure gated access, 24-hour concierge service, meticulous lawn care, in ground sprinkler system, snow removal and Clubhouse privileges. (id:59646)
22 - 760 Berkshire Road
London, Ontario
Spacious 2+1 Bedroom townhouse condo in Southwest London nestled amongst mature trees and wooded trails. Walking through the front door of this unit is like stepping into a perfectly curated model home. Thoughtful design and modern elegance define this space. Main living area is open and filled with light & flows easily into the dining room and kitchen. Gorgeous kitchen cabinetry has been enhanced with a sleek granite countertop. All kitchen appliances are brand new, including a built-in over the range microwave. Heading upstairs you will find two large size bedrooms. The primary has a walk-in closet, complete with built-ins and a stylish dressing nook. The cheater ensuite has a spa like feel and welcomes you to relax & unwind. On the ground floor you will find another large bedroom that gets plenty of light throughout the day. Alternate uses could be an office, playroom or even a teen retreat. An updated 2 piece bathroom is conveniently located steps away from the bedroom. Outside you will find a 12x12 deck that's been nicely upgraded so that you can enjoy a leisurely coffee or tea or a weekend bbq. Many amenities are within walking distance. Energy costs are well managed due to brand new Baseboard heaters throughout and also thanks to this unit's excellent location, it stays nice and cool during the hot summer days and warm throughout the fall/winter. When it gets a little too hot the brand new air conditioner (wifi enabled) can be turned on from anywhere. Unit feels and shows like new. Nothing left to do but move-in! Call today for your private showing. (id:59646)
22 Lois Court
Lambton Shores (Grand Bend), Ontario
Another outstanding offering by award winning Rice Homes. The Somerset Model is 1526 sq ft. of upgraded finishes in a functional and attractive layout. Features include: open living area with 9 & 10' ceilings, gas fireplace, centre island in kitchen, 3 appliances, main floor laundry, master ensuite with walk in closet, pre-engineered hardwood floors, front and rear covered porches and a 2 car garage. Hardie Board exterior for low maintenance. Concrete drive & walkway. Call or email LA for long list of standard features and finishes. Newport landing features an incredible location just a short distance from all the amenities Grand Bend is famous for. Walk to shopping, beach, medical and restaurants! NOTE! short term rentals are not allowed in this development, enforced by restrictive covenants registered on title. Price includes HST for Purchasers buying as a principal residence. Property has not been assessed yet. (id:59646)
19 Wilson Street
Bright, Ontario
THIS ONE CHECKS OFF A LOT OF BOXES! QUALITY BUILT STONE AND STUCCO HOME ON A QUIET ALMOST HALF ACRE. CHERRY CUPBOARDS AND VAULTED GREAT ROOM WELCOME YOU AS YOU ENTER THE FRONT DOOR. MAIN FLOOR LAUNDRY, 2 CAR GARAGE WITH A GAS HEATER, LOVELY ENSUITE OFF OF THE PRIVATE PRIMARY BEDROOM. SUNROOM ON THE BACK OF HOME HAS A GAS FIREPLACEAND LOADS OF WINDOWS. DOWNSTAIRS IN THIS RAISED BUNGLOW IS A FULLY FINISHED IN LAW SUITE WITH MAPLE CABINETS AND A GAS FIREPLACE AND A SEPARATE ENTRANCE LARGE PRIVATE FENCED YARD AND TONS OF PARKING. HOBBYISTS WILL LOVE THE 1131.27 SQ. FOOT SHOP WITH 12 FOOT HIGH GARAGE DOORS AND 14 FOOT CEILING! (id:59646)
106 Dunadry Lane
Freelton, Ontario
Are you looking for a new lifestyle? Antrium Glen is a place to look. This Parkbridge community has all the amenities for both a relaxing and active lifestyle. This beautiful 1600 square foot home, is one of the largest in this friendly community. Be as active or laid back as you like you will find the amenities impressive. This traditional style home features a lovely L shaped Livingroom/dining room. Very spacious for entertaining. Crown moldings throughout except kitchen and sunroom. The Livingroom features a nice gas fireplace for those chilly winter nights. The large kitchen has lots of cabinets and counterspace. The spacious kitchen features stainless steel appliances and new stainless steel range hood. There is a nice seating area to enjoy your morning coffee. Move into the lovely south facing sun room to enjoy the backyard view. There is a walk out to the newly refurbished deck. The master bedroom is very spacious with good size walkin closet and ensuite. The ensuite has a nice walk in shower. There is a second bedroom as well as a full bathroom on the main level. Beautiful California shutters are on all the main floor windows. Need more space? The full 1600 square foot basement is waiting for your design or just for tons of extra storage. A great feature is the inside entry from the garage, which parks one car, and there are 2 spaces in the driveway. This is a lovely cul de sac that overlooks greenspace, giving you lots of privacy. Amenities feature heated salt water pool, sauna, exercise room, library, billiards, shuffleboard, community gardens and many organized activities. Visit www.parkbridge.com for more information. This is a Parkbridge community where you own your home but lease the land. Monthly land lease fees of $1,140.57 include the land lease as well as property taxes. Ready for a carefree lifestyle? This is one community to enjoy! Easy access to 400 series hwys (id:59646)
40 Albert Street
Cambridge, Ontario
Quality built by Melridge Homes, this 1600 square foot home has 9 foot ceilings on the main floor, 3 bedrooms, 2 bathrooms and an open concept layout. There is an ensuite for the primary room, and this home is carpet free with ceramic and wood laminate flooring throughout and carpet free stairs. Basement is partially finished and will include a rough in for a third bathroom. Option to have the basement fully finished. The builder will grade and sod front, side and back yard. Peace of mind with 7 year Tarion New Home Warranty Plan. Builder will provide new survey. Taxes shown are approximate as property has not been assessed yet. (id:59646)
38 Albert Street
Cambridge, Ontario
Quality built by Melridge Homes, this 1600 square foot home has 9 foot ceilings on the main floor, 3 bedrooms, 2 bathrooms and an open concept layout. There is an ensuite for the primary room, and this home is carpet free with ceramic and wood laminate flooring throughout and carpet free stairs. Basement is partially finished and will include a rough in for a third bathroom. Option to have the basement fully finished. The builder will grade and sod front, side and back yard. Peace of mind with 7 year Tarion New Home Warranty Plan. Builder will provide new survey. Taxes shown are approximate as property has not been assessed yet. (id:59646)
10 Glebe Street
Cambridge, Ontario
This commercial residential building is right in the heart of The Gaslight District! Literally across the street. The main level commercial space has been a thriving hair salon for decades and there is a large 2-bedroom unit apartment above. MAIN LEVEL; This would be a great opportunity for a beauty professional to owner occupy this turn key hair salon business and live in the apartment or rent it out for the added income. There is parking in the back with 4 dedicated spots and the driveway could easily accommodate another three vehicles. There is plenty of street front parking too. The property is zoned C1RM1 which allows for many different types of businesses and also the opportunity to build more units. In 2020, the owners were considering adding on and had an architectural concept design created for the property which would add an additional 7 apartments (which would have been subject to approval). Buyer must do their own due diligence. APARTMENT LEVEL; Separate back private entrance with a large deck, eat-in kitchen, living room with sliders to a balcony, two good size bedrooms, a full washroom with skylight and a storage/utility/laundry room. There is also a large storage shed at the back of the building. With The Gaslight District as a neighbor your future business would have amazing exposure to huge population of potential clients. Steps from The Hamilton Family Theatre, U of W School of Architecture, River trails, shopping, restaurants, parks and public transit. (id:59646)
23 Peers Place
Woodstock, Ontario
Welcome to 23 Peers Place, Woodstock. This 4 level backsplit, 3 bedroom, 2 bath carpet free home was well loved, and treasured. It presents a rare opportunity to live on such a wonderful, established quiet cul de sac with large mature trees, and a highly desirable location that puts you close to dozens of amenities and quick 401/403 access. Your greeted with lovely curb appeal of well-maintained gardens when you pull up to the home as well as a newer roof (2022) and wide front porch where you will want to enjoy your morning coffee. Stepping inside this immaculate home, the main floor offers a bright, cozy kitchen with butcher block counters and white appliances, living room and separate dining room. Sono tube light fills the home on this level assisted by the large newer windows (2023). Off the kitchen hallway you will find the back door leading to the fully fenced backyard, deck, shed and backdoor access to the single car garage. Travel upstairs to find the 3 bedrooms with newer windows (2022) and a cheater 4 piece main bath. The rec room level below is where you will want to gather in the spacious open room with electric fireplace and brick surround adding warmth and ambiance to the room, and 3 piece modernly updated second bath with pocket door (2020). This room has a cottage feel, including a white-washed wood ceiling adding interest and a touch of costal charm with blueish tones, and large upgraded windows (2023). The basement level is unfinished and has a generous amount of space for storage. You will find the laundry area here as well as a newer electrical panel (2023), owned hot water tank (2023) and water softener. You can see now why this home was so loved and we hope you will love it too. (id:59646)
22 Mary Street
Milton, Ontario
A home where FAMILY AND FRIENDS GATHER. Impeccably maintained detached Century home located on a mature lot in a most desirable neighbourhood. Standing among other beautiful Century homes, it has wonderful curb appeal w/ a welcoming porch and perennial gardens for added privacy. This warm and inviting home is the perfect blend of timeless Century home character w/ all the modern conveniences. Marvel at the flooring, crown moulding, deep baseboards and trim. It features a breathtaking renovated gourmet EI kitchen and dining room – the heart of the home - w/ vaulted ceiling and gorgeous beams, massive island w/ BB, quartz counters, undermount lighting, SS appliances including a WOLF gas stove, wine fridge, coffee bar w/ original exposed brick and WO to yard. There is a large living room; home office w/ custom bookcase and WO to yard; family room w/ woodstove and powder room w/ main floor laundry. 2nd level features a 4-pc family bathroom, 3 generous bedrooms, w/ the primary bedroom offering a 3-pc ensuite, WI closet. The private rear yard is stunning as you meander through. It is peaceful and features gorgeous perennial gardens - an entertainer’s delight w/ the lovely deck, pergola, The Hut covered gazebo and outdoor woodstove for family s’mores night. Addit'l features: reclaimed beechwood floors f/ Georgia on main floor, original pine floors upstairs, wooden California shutters, security system (not on contract), owned water softener, windows 2007 (back room 2016), flat roof 2022 and main roof 2014, phantom screen on front door, 200 amp service, U/G sprinklers front/back, hard-wired landscape lighting front/back, shed w/ power, gas BBQ hook up. Driveway has PARKING for 5 CARS. Centrally located, this wonderful home is a short walk to schools, Rotary Park, splash pad, public pool, outdoor ice rink, shops, restaurants, Mill Pond, Milton’s vibrant downtown. AND you will love your neighbours! * See attachment re: from the Town of Milton regarding addition of a garage. (id:59646)
102 Grovewood Common Unit# 423
Oakville, Ontario
Discover this stunning, sun-drenched low-rise condo, offering a spacious one bedroom plus den with 678 square feet of modern living space with 9-foot ceilings. This beautifully upgraded unit features GE stainless steel appliances, elegant hardwood floors and stylish porcelain tiles. Enjoy the upgraded cabinetry, pot lighting, large center island with seating for four, quartz countertops and premium trim and baseboards. A large picture window and sliding door lead to a balcony with serene western views. Situated in one of Oakville’s most sought-after new communities, this condo is conveniently close to schools, parks, shopping, transit, Sheridan College, and the hospital. An ideal starter home! (id:59646)
109 Mary Street
Sarnia, Ontario
Check out this updated home on a quiet south-end street. This home offers a 3-bedroom layout with 2 on the upper level & 1 conveniently on the main floor. Enjoy the open concept living, dining, and kitchen. Updated flooring throughout. New kitchen with new dishwasher and fridge. Outside you will find a fenced in back yard waiting for your personal touch. Sit on the covered front porch and enjoy this move-in ready home. (id:59646)
63 Freeman Avenue
Guelph, Ontario
SPECTACULAR INVESTMENT PROPERTY or PHENOMENAL MORTGAGE HELPER!! Get your calculator ready - this one brings in OVER 60K/YEAR!! PLUS there is POTENTIAL for another detached accessory apartment FOR EVEN MORE income!! Set in a mature neighbourhood on a large lot, this BRICK BUNGALOW is framed by a massive driveway & DETACHED GARAGE. Inside, the home has been renovated to PREMIUM STANDARDS, with updated electrical, hvac, insulation & plumbing (with updated sub-ground system + interior weeper put in) and rock solid mechanicals. Congruent with the high standard of construction behind the walls, the finishes outside the walls are ABSOLUTELY STUNNING - just have a look at the pictures - top of the line tiles, flooring, cabinetry & fixtures were chosen to accentuate the evident beauty of this home. Better yet, book a private showing and see it in person - you'll be glad you did! But don't delay - make it yours today! (id:59646)
63 Freeman Avenue
Guelph, Ontario
SPECTACULAR INVESTMENT PROPERTY or PHENOMENAL MORTGAGE HELPER!! Get your calculator ready - this one brings in OVER 60K/YEAR!! PLUS there is POTENTIAL for another detached accessory apartment FOR EVEN MORE income!! Set in a mature neighbourhood on a large lot, this BRICK BUNGALOW is framed by a massive driveway & DETACHED GARAGE. Inside, the home has been renovated to PREMIUM STANDARDS, with updated electrical, hvac, insulation & plumbing (with updated sub-ground system + interior weeper put in) and rock solid mechanicals. Congruent with the high standard of construction behind the walls, the finishes outside the walls are ABSOLUTELY STUNNING - just have a look at the pictures - top of the line tiles, flooring, cabinetry & fixtures were chosen to accentuate the evident beauty of this home. Better yet, book a private showing and see it in person - you'll be glad you did! But don't delay - make it yours today! (id:59646)
10 Glebe Street
Cambridge, Ontario
This commercial residential building is right in the heart of The Gaslight District. Literally across the street. The main level commercial space has been a thriving hair salon for decades and there is a large 2-bedroom unit apartment above. MAIN LEVEL; This would be a great opportunity for a beauty professional to owner occupy this turn key hair salon business and live in the apartment or rent it out for the added income. There is parking in the back with 4 dedicated spots and the driveway could easily accommodate another three vehicles. There is plenty of street front parking too. The property is zoned C1RM1 which allows for many different types of businesses and also the opportunity to build more units. In 2020, the owners were considering adding on and had an architectural concept design created for the property which would add an additional 7 apartments (which would have been subject to approval). Buyer must do their own due diligence. APARTMENT LEVEL; Separate back private entrance with a large deck, eat-in kitchen, living room with sliders to a balcony, two good size bedrooms, a full washroom with skylight and a storage/utility/laundry room. There is also a large storage shed at the back of the building. With The Gaslight District as a neighbor your future business would have amazing exposure to huge population of potential clients. Steps from The Hamilton Family Theatre, U of W School of Architecture, River trails, shopping, restaurants, parks and public transit. (id:59646)
758 Lucerne Avenue
Waterloo, Ontario
Clair Hills in west Waterloo invites you to view this spacious 2.5-storey home with 4 finished levels. This family home has wonderful above grade space of about 2,669 square feet for all to enjoy. The upper finished loft is very versatile for an office, playroom, TV room, fitness area or whatever combination you need to fit your lifestyle. A handy side door entry leads to the main floor & directly to the basement which is fully finished adding about another 655 square feet with an extra bedroom having an egress window, 3 pc bathroom with heated tile floor, craft room and general rec room area. High ceilings on the main floor & curved archways accent the open concept design from the Living room with gas fireplace to Kitchen with granite counters, center island breakfast bar & pullout pantry cabinets to the Dining area with tall multiple windows & vaulted ceiling overlooking the rear fenced yard. The two tiered deck, partly composite & wood, with built-in Hot tub (2022) is a spot to gather & entertain during the summer months. Children & pets will love the fenced yard to play or pop over to the parkette just across and up the street. Laundry is conveniently located on the bedroom level. The primary bedroom features a wide window seat of west facing windows plus a 4 pc Ensuite with separate shower & soaker tub. Convenient amenities nearby with Costco, The Boardwalk, Beechwood plazas plus the Laurelwood Library & YMCA fitness and indoor pool ready for family fun. Easy bus routes to the Universities & College or experience the ION routes down through Kitchener. Make your next move to Clair Hills! (id:59646)
1380 Costigan Road Unit# 71
Milton, Ontario
Welcome to this Stylish and Beautifully Updated TURNKEY 3 Bedroom 2 Full Bathroom Bungalow Townhome … with the added benefit of low condo fees! It features wonderful curb appeal with stately brick and stone, a large newly landscaped private front terrace, a one car garage with convenient access to the home, RARE SECOND PARKING SPACE, loads of visitor parking and additional street parking directly in front of the complex. Enter the home and enjoy the OPEN CONCEPT floor plan, living/dining room with hardwood flooring and renovated white kitchen featuring an over-sized island with breakfast bar, granite counters, pantry, tile back splash, stainless steel appliances and refinished cabinets. The primary bedroom features hardwood flooring, a spacious walk-in closet with new custom closet organizer and newly renovated 3-pc ensuite bathroom with large glass shower. The lower level features two additional bedrooms with massive windows to let in natural light, a family room, 4-pc bathroom and laundry room. Additional features include: upgraded light fixtures, custom shelving in garage, LG fridge (2021), Samsung stove (2021), LG washer (2021), crown moulding on main level, freshly painted, and a convenient phantom screen on front door to let that crisp fresh fall air in. Ideally located close to all amenities: schools, parks, public transit, shopping, coffee, community centres, library and easy highway access. Just Move In and ENJOY! (id:59646)
47 East Vista Terrace
Quinte West, Ontario
Welcome to this exquisite, newly constructed 4-bedroom residence, ideally situated with a 3-car garage and a serene backdrop of land. Just a 4-minute walk to the picturesque lake, this home offers both tranquility and convenience. The expansive Great Room features soaring ceilings, vinyl scratch and water resistant flooring, a cozy gas fireplace, and large windows that flood the space with natural light. The upgraded kitchen boasts elegant white cabinetry, a central island, a breakfast area, and double garden doors leading to a future deck, which will be installed by the builder. A separate dining room with vinyl scratch and water resistant floors and a generous window provides an ideal space for entertaining. On the upper level, the primary suite includes a luxurious 5-piece ensuite, a walk-in closet, and an additional closet. Three additional well-sized bedrooms are thoughtfully designed, one of which includes a walk-in closet. This floor also includes a 4-piece bath and a conveniently located laundry room. The basement, with its 8 1/2 foot ceilings and large windows, offers great potential for a future recreation room, two additional bedrooms, a bathroom, and ample storage space. The builder will complete the driveway paving, deck installation, and sod placement for both the front and back yards. Taxes are yet to be assessed. Enjoy the proximity to local vineyards and wineries, with easy access to nearby towns—just a 10-minute drive to Trenton, 12 minutes to Brighton, and 22 minutes to Belleville. (id:59646)
99 Roger Street Unit# 46
Waterloo, Ontario
Welcome to this stunning stacked townhouse in the highly sought-after Uptown Waterloo! This modern 3-bedroom, 2-bathroom home offers nearly 1,900 square feet of beautifully designed living space, just one year old and packed with over $30,000 in premium upgrades. Step inside to discover elegant quarts countertops, stylish 9-foot ceilings, and an open, airy layout that's perfect for both entertaining and relaxing. Enjoy the convenience of walking distance to all the vibrant amenities Uptown Waterloo has to offer, including trendy shops, delightful restaurants and cultural attractions. Plus, the LRT train is just a short stroll away, making your commute a breeze. This townhouse combines luxury, location and modern comfort an ideal choice for those seeking an upscale urban lifestyle in one of the region's most desirable neigbourhoods. Don't miss your chance to make this beautiful home yours. (id:59646)
55 Duke Street W Unit# 1309
Kitchener, Ontario
Experience luxurious living in this stunning 2-bedroom, 2-bathroom condo nestled in the heart of Kitchener! This prime downtown location offers unparalleled access to the LRT, City Hall, Google, KW's thriving tech hub, as well as an array of shopping, dining options, and the lively Victoria Park, known for its year-round events. Spanning 1,163 sq. ft., this spacious unit boasts a wrap-around balcony and comes with a dedicated parking space. The interior is thoughtfully designed, featuring a sleek kitchen with quartz countertops, expansive windows, a spacious walk-in shower, ensuite laundry, and upgraded flooring throughout. Revel in breathtaking city views and take advantage of exceptional building amenities, including a common BBQ area, rooftop jogging track, fully-equipped exercise room with a spin machine, outdoor yoga space, dog wash station, and a third-floor sunning terrace. This is your chance to embrace the lifestyle you've always dreamed of! (id:59646)
14 Colborne Street N
Simcoe, Ontario
Welcome to 14 Colborne Street North in the beautiful Town of Simcoe. Excellent opportunity here for investors for an great cash flowing property to add to their portfolio. This property offers 5 residential units and 1 commercial space in a premium location, operating at a cap rate of over 7%, which currently includes a vacant commercial space. Make sure to book your private viewing before it is gone! (id:59646)
189 Townline Street
St. Williams, Ontario
This is an excellent opportunity to add a valuable asset to your portfolio. 7.5% CAP RATE - Gross rental income of $43,770. This property is located in a prime location with fantastic exposure, close to the lake in the quaint town of St. Williams. All units are rented and rental increases have been assigned. Enbridge just installed a new gas meter. Annual furnace service completed and all mechanicals working well. This is a great opportunity! (id:59646)
189 Townline Street
St. Williams, Ontario
This is an excellent opportunity to add a valuable asset to your portfolio. 7.5% CAP RATE - Gross rental income of $43,770. This property is located in a prime location with fantastic exposure, close to the lake in the quaint town of St. Williams. All units are rented and rental increases have been assigned. Enbridge just installed a new gas meter. Annual furnace service completed and all mechanicals working well. This is a great opportunity! (id:59646)
14 Colborne Street N
Simcoe, Ontario
Welcome to 14 Colborne Street North in the beautiful Town of Simcoe. Excellent opportunity here for investors for an great cash flowing property to add to their portfolio. This property offers 5 residential units and 1 commercial space in a premium location, operating at a cap rate of over 7%, which currently includes a vacant commercial space. Make sure to book your private viewing before it is gone! (id:59646)
163865 Brownsville Road
Brownsville, Ontario
Discover your private country sanctuary with town conveniences close by at 163865 Brownsville Road. This expansive property boasts 4 bedrooms and 2 bathrooms, nestled on a spacious lot adorned with lush mature trees and the tranquil Stoney Creek weaving through the side and back of the property. Step into a carpet- free environment throughout the home, where the family room beckons with a captivating fireplace, perfect for intimate gatherings on chilly nights. The generously-sized eat-in kitchen offers abundant storage and counter space, catering to culinary enthusiasts. Natural light floods the main level living room through large windows, offering picturesque views of the wooded surroundings. Step down to direct backyard access, seamlessly blending indoor and outdoor living. The primary bedroom exudes an open and airy ambiance, complemented by a soothing neutral palette. Accompanying this level is an additional bedroom and a conveniently located 4-piece washroom complete with a new toilet that is perfect for family and guests. Venture to the lower level to discover two more spacious bedrooms, one with a farmhouse fan/light fixture with a remote, and another versatile room suitable for a workshop or office, tailored to your lifestyle. The luxurious washroom boasts exposed ceilings, a dual vanity, new macerator toilet, separate shower, and a new exquisite standalone soaking tub, promising indulgent relaxation. Outside, the backyard transforms into a serene retreat, featuring a sprawling deck with a rejuvenating hot tub, firepit, a spacious flat grass area, a convenient storage shed, and the calming presence of the flowing creek. Additional highlights include ample parking, accommodating RVs/trailers, two additional out buildings, and a sizable detached garage that includes a combination wood/electric furnace at the rear of the home. Seize the opportunity to own this remarkable property. Schedule your showing today and embark on a journey to your dream home. (id:59646)
83 Walnut Street
Brantford, Ontario
Condo Builders! Entrepreneurs! Investors! 7,500 Sq. Ft. lot! 83 Walnut Street, a jewel of a property in the desirable and popular West End of Brantford, Ontario. Prime opportunity to explore commercial zoning that includes possible multiple apartments or condos. The main building features 1,731 Sq. Ft. including well- appointed office space, substantial storage capacity, and 3 generously sized bays providing ample room for diverse purposes, from warehousing to manufacturing. An outstanding feature of this property is the separate trailer, an invaluable addition that can serve as additional storage space, an on-site office, or even a potential living area. Close to all amenities, this exceptional property also provides ample parking. (id:59646)
2084 North Routledge Park
London, Ontario
Welcome to your Oasis of luxury and comfort! This home seamlessly blends modern elegance with unparalleled amenities. The kitchen, centered around a 7-seating island, invites lively gatherings. Abundant natural light streams through 24-foot glass floor-to-ceiling windows on the main floor, while 8-foot basement windows ensure a warm, welcoming ambiance. Enhanced by LED pot lights, the home features a stunning stone gas fireplace. Luxurious details abound, from rain showers in all bathrooms to elegant crown molding in every room. The master bedroom offers tray ceilings, a spacious layout, and a heated ensuite floor. Relax in the oversized jacuzzi tub, turning your bathroom into a spa-like retreat. Designed for practicality, the home boasts an insulated garage, gas connections for indoor and outdoor cooking, Corian countertops, and stylish backsplashes. Stay comfortable with an HRV system, humidifier, and HEPA filter, ensuring fresh, clean air throughout the house. Don't miss the chance to call this Oasis your own sanctuary, promising exceptional living for years. (id:59646)
1001 - 460 Callaway Road
London, Ontario
Welcome to the height of living in NorthLink's premium PENTHOUSE. This fully exposed West facing unit is one-of-a-kind, offering remarkable panoramic sunset views that overlook the exclusive Sunningdale Golf Course, and miles of countryside as far as the eye can see. A rare offering, this customized floor plan boasts nearly 1700 square feet of elegantly laid out interior living space that is painted with floor-to-ceiling windows which run along the entire length of the home, allowing natural light to pour in. Step outside onto your sweeping 350 square foot terrace that offers front-row seats to the best views in the building. Custom cabinetry in the kitchen is dressed in high-end quartz countertops, with a seamless cabinet-faced pantry, oversized peninsula, a full KitchenAid appliance package with two built-in wall ovens, and a large wine cooler to keep those sunset beverages chilled. The gorgeous master suite benefits from those continued floor-to-ceiling west-facing views, complete with a large walk-in closet, luxury 5-piece ensuite with upgraded full-height tile in the shower, heated floors, and double vanity with quartz surfaces. Rich engineered hardwood flooring dresses the entire principal living space. In-suite laundry is paired with a ton of extra storage space with plenty of room for your golf bags! Premium, adjacent parking spots directly next to the elevator couldn't be more convenient, as well as a Large private storage unit. The grounds are outfitted with pickle ball courts, a fully equipped fitness centre, golf simulator room, surrounding bike paths and of course the neighbouring golf & country club. Located along the Northern edge of London and stones-throw from all the Masonville area amenities. (id:59646)
365 Elmwood Avenue
Fort Erie (Crystal Beach), Ontario
****SHORT TERM RENTAL AVAILABLE!**** Beautiful Bungalow By The Beach! This Fully Renovated Beach Cottage Is The Perfect Second Home For Commuters Or those with summer seasonal Living, Fully Winterized. The Open-Concept Design, Natural Light, Soft Tones, Bright And Airy Living Space And Clean Aesthetic Provide A Breezy, Coastal Vibe For A Laid-Back Lifestyle; offering a cozy space to spend your fall and winter months. With 2 Spacious Bedrooms On The Main Level, A Third Bedroom In The Loft, Updated New Kitchen, Bonus main level Den, Chic 4Pc Bathroom And main floor Laundry Room - This Home Has It All. The Low Maintenance Yard Allows You More Time To Entertain And Unwind On The Incredible Back Deck! Just 2 Blocks From Bay Beach & Crystal Beach Tennis & Yacht Club - Imagine Spending Your Downtime Swimming In The Clear Waters Of Lake Erie, Dining At The Local Hotspots, Shopping At A Number Of Boutique Shops Or Checking Out The Local Events. *ONLY AVAILABLE FOR A 5-6 MONTH TERM* (FLEXIBILITY AVAILABLE ON RENTAL TERM); AVAILABLE FROM OCTOBER 1ST, 2023 UNTIL MAY 31ST, 2024. FULLY FURNISHED AND ALL INCLUSIVE (utilities covered; including high speed internet)!! (id:59646)
4756 Dundas Street
Thames Centre (Thorndale), Ontario
Discover this enchanting 4 acre hobby farm on the outskirts of London. Nestled within a serene landscape, including private woods with trails, this beautiful updated home boasts 4 spacious bedrooms and 2 full baths. Envision cozy family gatherings around the large kitchen island, sunlit afternoons on your wrap around porch by the heated above ground pool and peaceful evenings under starlit skies. Adding to its allure, the property features a large 27x80 greenhouse, 2 chicken coops with a run, an updated detached 2 car garage with a new concrete pad, and workshop. Lots of parking on this new concrete driveway (2024). Located just 5 minutes outside of London, close to all amenities with quick access to 401 and the London International Airport. Don't miss your opportunity to call this place home; book your private showing today! (id:59646)
77767 Norma Street
Bluewater (Bayfield), Ontario
Welcome to your dream getaway! This charming trailer, nestled on a premium lot, boasts breathtaking lakefront views and stunning sunsets over Lake Huron. The large deck off the back of the trailer is perfect for enjoying your serene surroundings and entertaining guests.Inside, you'll find two cozy bedrooms and a modern bathroom, ensuring comfort and convenience. The heart of the home features a spacious kitchen with a large island and seating, making it an ideal space for family gatherings and meal preparation. 5 appliances are included, providing you with everything you need to make this space your own. Located just minutes from the quaint town of Bayfield, you'll have easy access to unique shops and delightful restaurants. Please note that this mobile home is being sold as-is, where-is, providing you with the opportunity to customize it to your liking. Don't miss your chance to experience the tranquility of lakeside living in this perfect retreat! **** EXTRAS **** Property and appliances in as is/where is condition with no representation or warranties due to lender takeover (id:59646)
46676 Mapleton Line
Aylmer (Ay), Ontario
Welcome to your dream country retreat! This beautifully renovated 4-bedroom, 3-bathroom home is set on 22.2 acres of picturesque landscape. The property boasts a mix of bush, expansive open spaces, a custom built trail with jumps, all enhanced by a peaceful creek running through. The home features a large covered wrap-around concrete veranda and an oversized back deck, ideal for soaking in the serene views. Inside, you'll find a spacious and oversized living room, perfect for relaxation and gatherings, along with a large dining area that's ideal for entertaining. The updated kitchen boasts contemporary finishes and high-end appliances, making it a chefs delight. As an added bonus there is a finished basement and geothermal heating & cooling for year-round comfort. The detached oversized 2-car garage includes additional workspace, ideal for hobbies or storage. With stunning landscaping and every detail thoughtfully updated you won't want to miss out! **** EXTRAS **** Kitchen updated 2020. (id:59646)
50 - 3320 Meadowgate Boulevard
London, Ontario
NOTE: THIS IS NOT A TWO-STORY TOWNHOUSE!!! You will be impressed with this immaculate one-floor bungalow townhouse, professionally painted with a new stainless stove and dishwasher. The original owner has taken great care in updating this main-floor living home. Check out the size of the living/dining room, large bedrooms and the brightness of this unit. See the floor plans. The large kitchen has a patio door leading to a recent pressure-washed deck for you to enjoy watching the world go by and do a BBQ or bird watch. This two-bedroom, one-and-one-half bathroom, all on the main floor, is an ideal home for those who wish to travel or want a one-floor living arrangement with zero stairs. Laundry is on the main floor. The large, high, dry basement is unspoiled for storing your 'stuff' and has easy access to Veterans Parkway and 401 Highway. Book your showing today, and you will not be disappointed with the price, condition, and neighbourhood! Facilities within a 20-minute walk are 2 Playgrounds, 2 Tennis Courts, 3 Basketball Courts and 6 Sports Fields! (id:59646)
1125 Grandeur Crescent
Oakville, Ontario
Welcome to this fabulous residence in the heart of Wedgewood Creek and the highly-ranked Iroquois Ridge High School catchment. The ideal location is only a 3-minute walk to the Iroquois Ridge High School, Iroquois Ridge Community Centre with two pools, a library, a dog park, and a seniors centre. Enjoy the privacy of this corner lot professionally landscaped with exposed aggregate walkways, a stone-lined driveway and beautiful, lush gardens and towering mature trees. The fantastic private backyard offers a massive concrete patio with seating and dining areas, a custom-covered terrace, extensive lush gardens and giant trees providing the ultimate privacy. It's stunning and tranquil! This magical home with approximately 2650 total sq. ft. of living space has been beautifully maintained. This home will charm you right from the curb, but wait until you enter. Everything is upgraded, cohesive, and embellished with unique accents, presenting a welcoming ambiance. You'll fall in love with the expansive chef's kitchen optimized with gorgeous dark-stained floor-to-ceiling cabinetry with valance lighting, upgraded granite counters, custom vertically laid elongated mosaic tile backsplash, stainless steel appliances, a walkout to the enclosed sunporch with sliding doors to a custom covered terrace and the large custom island with a breakfast bar will be an asset for quick meals or mingling with guests. The adjoining breakfast room offers a bay window with California shutters and a walkout to the expansive patio and the picture-perfect outdoor living space. Upstairs, you are treated to three sizeable bedrooms and two full bathrooms. Downstairs offers plenty of space for casual entertaining, working out and the necessary task of doing the laundry. The large recreation room is the perfect spot for a movie night with family, with the glow of the gas fireplace providing a soothing ambiance. Head to your gym area for your daily workout, which has plenty of room for large equipment. (id:59646)






