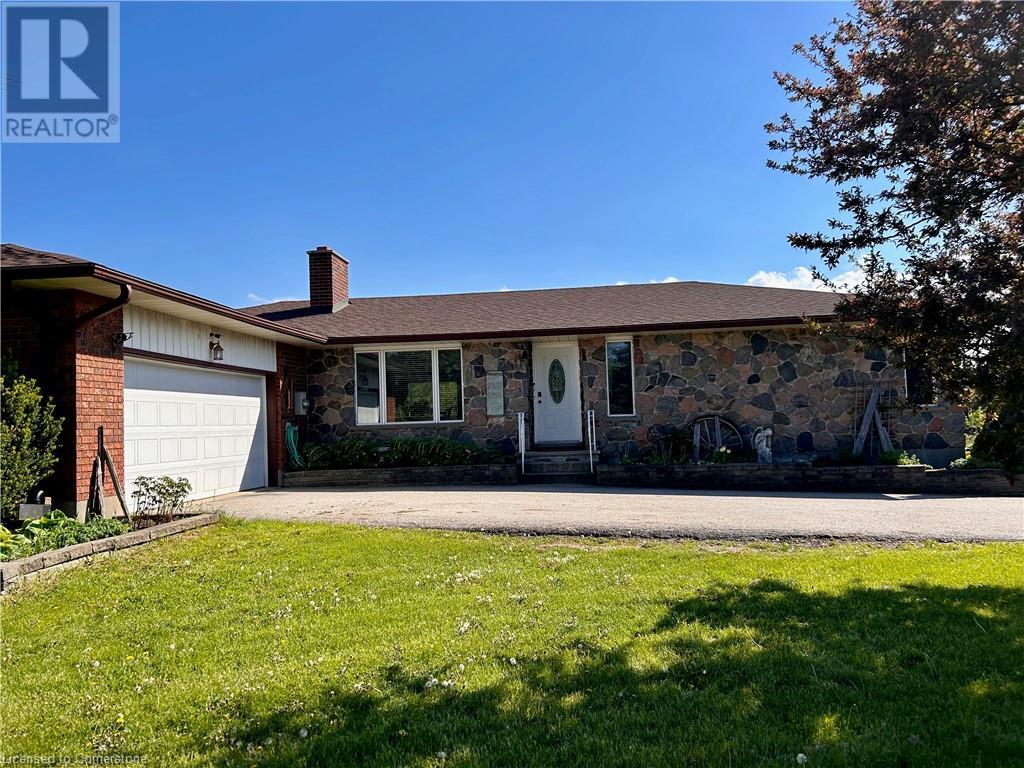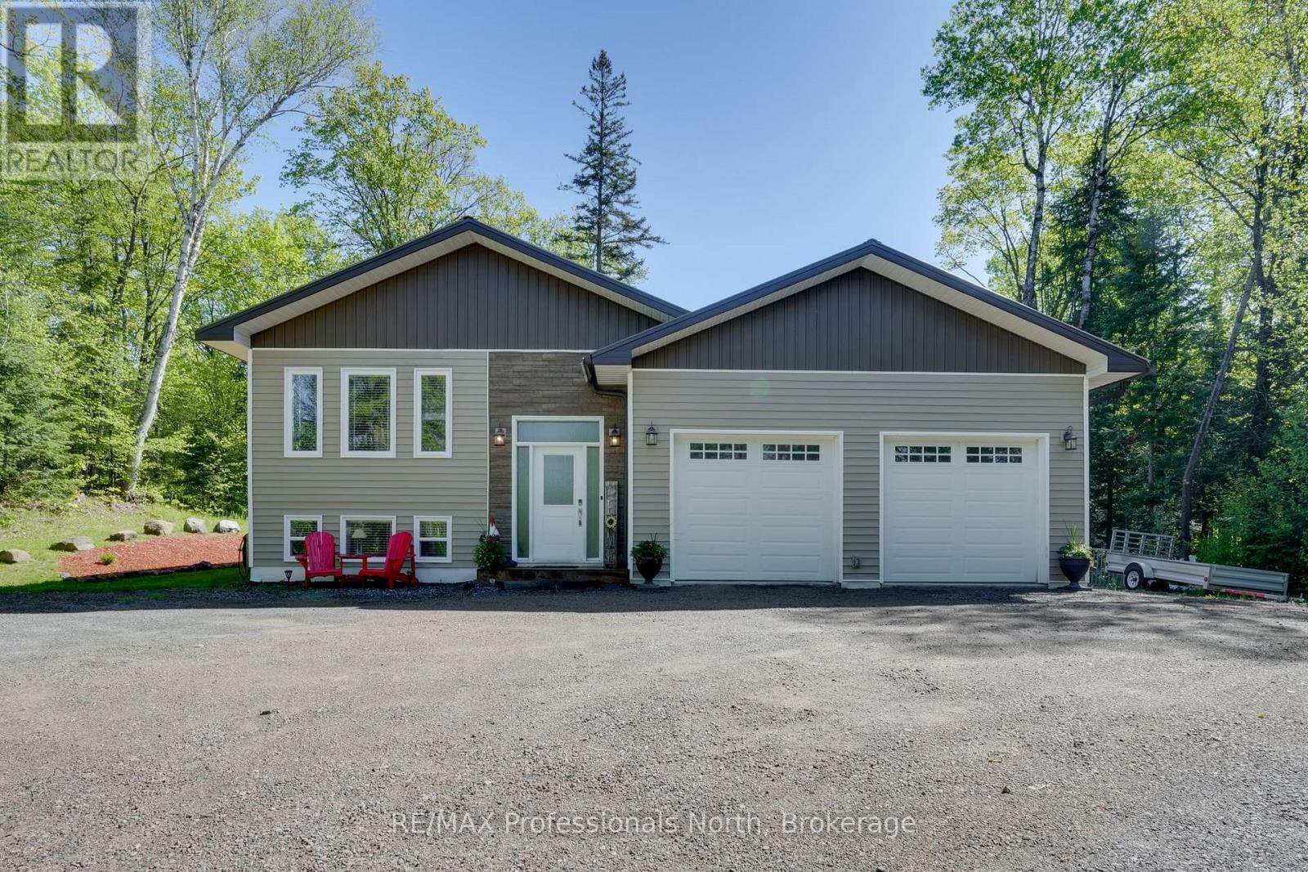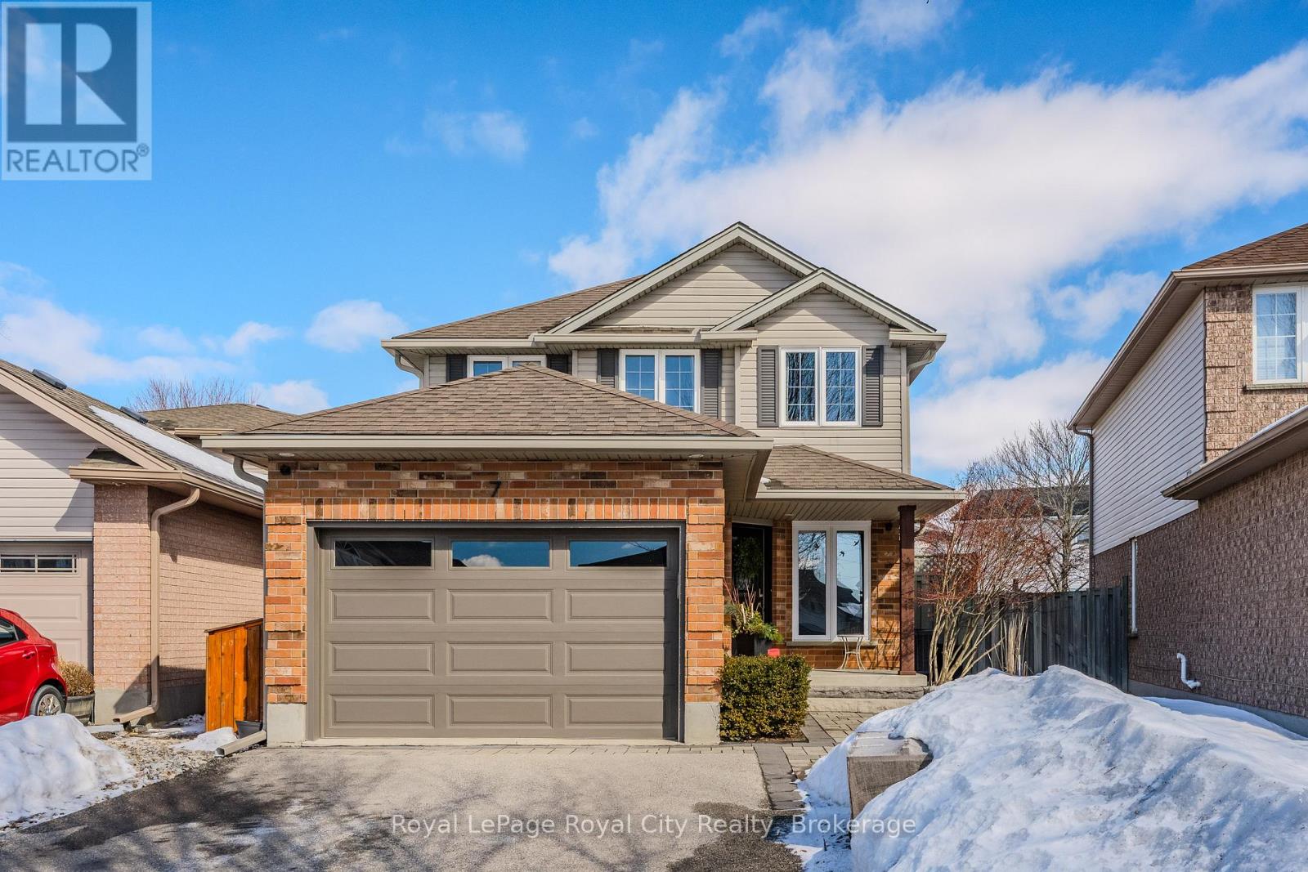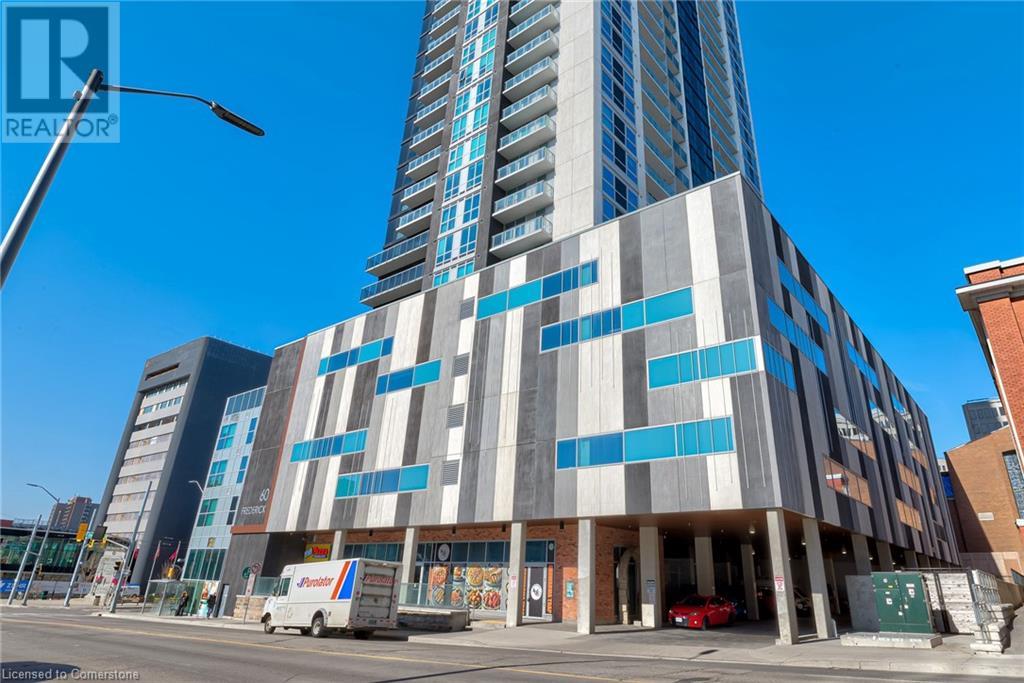2397 Patterson Road
West Lincoln, Ontario
Country is calling on this 3.15 Acre Lot! Opportunity awaits for a two family home with full basement in-law suite and basement walkout that overlooks the yard and and large pond! The kids can fish in the pond all summer and then skate on the pond in the winter! Great sized home with 3+2 bedrooms and 2 full bathrooms. Room to spread out with eat in kitchen, formal dining and living room with large main floor family room with two fireplaces. Lower level offers private entrance additional kitchen 2 good sized bedrooms, and large living area. Ready and waiting 20' x 30' Barn/Shop with overhang offers numerous opportunities! Come enjoy the country life where you can have a small Hobby Farm where there is currently a fenced in area for a few animals. Updates Hot Water Heater owned. Smithville is easy access to the Hamilton and the Red Hill Expressway or short drive to the QEW. (id:59646)
13 Woodend Drive
Hamilton, Ontario
Discover the perfect blend of modern luxury and everyday comfort in this stunning open-concept raised ranch bungalow, nestled on a quiet, family-friendly street. Beautifully renovated from top to bottom, the main level showcases three spacious bedrooms, rich engineered hardwood flooring, sleek new trim and interior doors and a chef-inspired kitchen that’s sure to impress. Cook and entertain in style with quartz countertops, a striking backsplash, built-in Bosch appliances, a Whirlpool dishwasher, an 8’ rainfall island and a custom pantry wall in the dining area. The airy great room, enhanced with LED pot lights and a linear fireplace flanked by custom shelving, creates a warm, inviting space for everyday living or entertaining. The spa-like main bathroom was completely updated this year with elegant finishes. Downstairs, oversized windows flood the fully finished basement with natural light, where you’ll find two additional bedrooms, a 3-piece bathroom, a large rec room with a cozy gas fireplace, a second kitchen and a private entrance from the garage – ideal for in-law living or rental potential. Step outside to your personal private backyard retreat complete with a composite deck off the dining room, a patio, a sparkling inground pool and a relaxing hot tub. With a double car garage, furnace (2025), shingles (2023) and a peaceful location, this home delivers the lifestyle you’ve been dreaming of. Don’t be TOO LATE*! *REG TM. RSA. (id:59646)
19 Froggy Drive
Welland, Ontario
WOW! Welcome to this Rare Gem on a Premium Corner Lot! Discover luxury, space, and privacy at 19 Froggy Dr, a stunning 4-bed, 3.5-bath detached home offering 3,294 sq ft of beautifully designed living space. Built only 6 years ago, this modern home sits on one of the largest and most private lots in the neighbourhood perfect for multi-generational living, with thoughtful design and spacious rooms throughout. Step into the grand foyer, where you're welcomed by a private living area or den, perfect for working from home and a formal dining area made for hosting. The open-concept family room flows into a chef-inspired kitchen featuring extended cabinetry, a large island, bonus breakfast area, and walkout to the backyard, ideal for seamless indoor-outdoor entertaining. Upstairs, you'll find four oversized bedrooms, including a private ensuite bedroom, perfect for guests or in-laws and a Jack-and-Jill bathroom connecting two of the other bedrooms. A massive second-level laundry room adds everyday convenience. The primary suite feels like a retreat, with double-door entry, a large walk-in closet, and a spa-like ensuite with jacuzzi, walk-in shower, elegant tile, and an abundance of natural light. The unfinished basement offers a rare, open layout with potential for a home gym, media room, or in-law suite, and space for a separate entrance, adding future value. Located in a quiet, family-friendly neighbourhood, just minutes from Brock University, Niagara Falls, St. Catharines, parks, schools, shopping, and highway access. The area is booming with new development, offering both lifestyle appeal and long-term investment potential. If you've been waiting for a home that truly checks every box then this is the one, especially at the current list price! Don't wait and book your private showing today! (id:59646)
24 Woodmans Chart
Gravenhurst (Muskoka (S)), Ontario
Welcome to easy retirement living in the sought-after Pineridge community in Gravenhurst!As you walk into this charming bungalow, you'll immediately notice the updated kitchen with modern appliances, plenty of storage, and a cozy breakfast nook. From there, you'll flow right into the spacious open-concept dining and sitting area an ideal layout for hosting family and friends or simply enjoying the bright, airy space.The home offers 2 bedrooms and 2 full bathrooms, including a primary bedroom with its own ensuite. You'll love the convenience of main floor laundry and direct access to the garage, which has been extended to accommodate a large vehicle with additional storage space.A standout feature of this home is the bright 4-season sunroom with a gas fireplace and large windows that overlook the beautifully landscaped backyard. Step outside to enjoy the oversized deck, surrounded by mature gardens and backing onto a peaceful forested area offering privacy and a true Muskoka feel. Theres also a large shed for extra storage.The finished basement adds even more living space with a rec room, additional bedroom, utility room, and storage.Pineridge is a walkable, welcoming neighbourhood located right beside the Hahne Trail and close to downtown Gravenhurst. You're just minutes from shopping, churches, the library, medical services, beaches and more. The community clubhouse is often buzzing with social events and activities for all interests.If you're looking for a comfortable, well-designed home in a peaceful setting, this is your opportunity. Come experience retirement living at its best in the heart of Muskoka. (id:59646)
132 South View Lane
Grey Highlands, Ontario
This 10.45-acre property sits in a peaceful spot between Dundalk and Badjeros, just north of County Road 9, close enough for an easy commute, yet tucked away from the road for privacy. A mix of hardwood and softwood trees gives the land a quiet, natural feel, and a private road splits the property into two distinct sections, each with great potential for building. There's even a chance to add a pond if that's part of your vision. For nature lovers or hunters, the property offers plenty of space to explore. A good shed surrounded by mature maples sits on the east side, and there's a second shed once used as a cabin on the west side (north boundary and well located on the north side of this shed). A well is already in place, and hydro is available. Whether you're planning your forever home or just want a quiet getaway, this is a property with options. Please book a showing through your realtor, do not go direct. (id:59646)
3491a Axe Lake Road Road
Mcmurrich/monteith (Monteith), Ontario
Welcome to "the Lakehouse" a year round "off Grid", south facing, log home or cottage, nestled on the quiet shores of Meadow Lake. A private property offering 100' of waterfront and crown land to the west. This property has been enjoyed by the same family since 1954 and has been the year round home since 2019. The log home has been modernized to enjoy the comforts of everyday living. Open concept design with primary rooms facing the lake for wonderful views. Attached by garden/french doors is a 3 season sun porch with walkout to a deck for BBQ'ng. Utilize the sauna for relaxation or unwind in the lakeside hot tub. Bonus is the awesome 3 car garage with loft AND a separate room that currently is being used as a "workout" room; but could very easily be a home office/games room. You'll enjoy seclusion/privacy while only 15 minutes away is the village of Sprucedale for groceries, fuel, LCBO and some wonderful fish and chips! Sequin trail is in the hamlet of Bear Lake for those that want to take the scenic route on the ATV in summer or snowmobile in winter. Escape to your own piece of paradise and discover serene lakeside living. (id:59646)
311 Station Road
Perry (Emsdale), Ontario
Welcome to 311 Station Road, located just outside Huntsville, Ontario, in beautiful Emsdale. This turnkey home, built in 2019, offers the perfect rural setting for those looking to live just outside of town while remaining close to Highway 11 and all of Huntsville's many amenities. Whether entering through the front door or the oversized 25x25 two-car garage, you're instantly greeted by a warm, bright, open-concept feel. The entrance features a large, functional foyer that provides access to both the main floor and the basement. On the main floor, you'll find a spacious open-concept layout that blends the living room and kitchen beautifully, with large windows and access to both the side and back decks. Toward the rear of the home is a large four-piece bathroom that also serves as the main floor laundry. Further down the hall, youll find two main-floor bedrooms. The primary bedroom is spacious, featuring a four-piece ensuite and a sliding door to the sunny back deck. The basement is filled with large, bright windows that provide ample natural light, eliminating the typical below-grade feel. Downstairs offers a large rec room with an additional fireplace and plenty of space for various uses, along with two more spacious bedrooms and another four-piece bathroom. Outside, the home is set back from the road on a lovely one-acre lot, partly cleared for a good-sized parking area in the front, with a beautiful side and rear yard wrapping around the home. For added convenience, the yard is fully fenced, and a GenerLink is installed for use with a portable generator. If outdoor recreation is a hobby of yours, you'll enjoy easy access to the Seguin Trail, as well as Clear Lake, perfect for exploring natures adventures. (id:59646)
136630 Grey Road 12
Grey Highlands, Ontario
Some properties have a past. This one brings it into the present in all the best ways. Once a working schoolhouse, this red brick beauty still carries the charm & character of its earliest days, the original date stone on the main gable, soaring ceilings, oversized windows, a raised teachers' platform, & even a few graffiti-covered posts from generations of schoolkids. But don't mistake character for compromise. Inside, the open-concept main floor is full of light & life. The original classroom space is now an inviting living area with a woodstove, hardwood floors, & an open line of sight to the entryway & staircase. Upstairs, you'll find a full bath, three bedrooms, including a standout bedroom with three walls of windows that frame long views of rolling countryside. On the lower level, three more bedrooms & a second full bath, give you flexibility whether for guests, family, or creative space with in-floor heat for added comfort. The updates are already done, and they're the kind that matter: a steel roof, new steel soffits and gutters, WETT-certified woodstove, high-efficiency propane furnace & heat pump/AC, septic, smart lock & thermostats, EV charging outlet, & more. Outside, the 0.65 acre lot is framed by mature sugar maples & thoughtfully landscaped with flowering bushes, hostas, daffodils, and newly planted Hicks Yews lining the drive. The boulders that form the retaining walls and driveway edges, salvaged from the garage and septic upgrades, a nod to the kind of care that's gone into every decision here. The sunsets off the back deck are worth pausing for every time. And when you're ready for a change of scenery, you're minutes to Thornbury, Meaford, Owen Sound, Kimberley, Beaver Valley Ski Club, and the Bruce Trail with beaches, skiing, dining, and shopping all close enough to keep life interesting. Not all schoolhouses are created equal. This one proves it. (id:59646)
7 Hill Trail
Guelph (Grange Road), Ontario
Welcome to this beautifully maintained detached 3-bedroom, 4-bathroom home nestled in a family-friendly East End neighborhood, just steps away from parks and great schools. Perfectly designed for modern living, this home offers a fantastic layout and thoughtful upgrades throughout. The heart of the home is the stunning, updated kitchen, designed with both style and function in mind. The main floor also boasts a convenient powder room and a cozy living room with a gas fireplace and custom built-ins, perfect for relaxing or entertaining. Upstairs, the spacious primary bedroom features a walk-in closet and an updated ensuite bathroom with plenty of storage for your convenience. Two additional bedrooms and a full bathroom complete the second floor, making it ideal for growing families. The fully finished basement is a true standout, featuring a custom bar with a bar fridge, perfect for hosting guests. This level also includes a gas stove, a renovated 3-piece bathroom, a well-appointed laundry room, and a surround sound speaker system, offering additional space for recreation or relaxation. Step outside to your own private oasis, a beautifully landscaped, fully fenced backyard featuring a new (2023) composite deck and a custom-built pool with two waterfalls and color-changing lighting, creating a tranquil retreat. The pool area is complemented by low-maintenance perennial gardens, adding a splash of beauty all year long. Recent updates include a new pool heater (2020) and pump (2021), ensuring the pool is ready for all your summer enjoyment. This home has been lovingly cared for by the same owners and offers thoughtful updates, including brand-new eavestroughs (2024). With its perfect blend of comfort, style, and outdoor living, this home is a must-see! (id:59646)
1774 Morrison Road
Cambridge, Ontario
Welcome home to your new, charming, secluded, private country property located minutes outside the city limits of Cambridge. Sitting on 2.76 acres of beautifully landscaped gardens and trees. The front lawn hosts a large water fountain surrounded by plants. There are 42 solar panels installed on the roof that will generate an income towards your hydro costs. The bright kitchen was totally renovated in 2023, including new cupboards, quartz countertops, ceramic flooring, garburator and new lighting. Appliances are stainless steel. It boasts a picturesque window overlooking the backyard's nature. Newer hardwood floors throughout the home. Relax in your primary bedroom with a luxurious ensuite which includes a jetted tub, double vanity and mirrored closet. Step downstairs to a partially finished basement with a fun games room including a pool table, then over to the welcoming hot tub, shower and sauna. The lower level includes a cold room / wine cellar, workshop, storage space and utility room. The furnace (Carrier) was replaced in 2020. The Air Conditioner (Carrier) was replaced in 2024. The circular driveway was repaved in 2019 which has parking space for many vehicles. Park your vehicles in the double car garage with a remote opener, large storage closet and walk in to the cozy family room with an inviting gas fireplace, overlooking the luxurious front lawn and gardens. The current home owners have enjoyed this charming property for more than 40 years. The pride of home ownership is evident as soon as you turn into the vast circular driveway of this rare find. Welcome the sunrise and enjoy the sunset on the professionally designed stamped patio that faces into a small forest-like setting where you can often spot deer and other wildlife. This property is a gardeners dream, offering perennial gardens galore and a fully landscaped oasis. We are thrilled to offer this property at an attractive price with flexibility on closing. (id:59646)
60 Frederick Street Unit# 2906
Kitchener, Ontario
Sophisticated urban living at 60 Frederick Street. Experience the pinnacle of modern city living in this stylish and smart 1 bedroom + den executive condominium. This open-concept residence offers the perfect blend of comfort, convenience, and contemporary design, all within steps of vibrant downtown Kitchener. Enjoy a thoughtfully designed layout featuring a spacious bedroom plus a versatile den, ideal for a home office or guest space. The seamless flow between the living, dining, and kitchen areas creates an inviting atmosphere perfect for entertaining or relaxing. Additional features include an upgraded refrigerator, and built-in closet organizer, in-suite laundry for ultimate convenience. The condo comes with a dedicated storage locker for your extra belongings. Indulge in a wealth of exceptional amenities: a stylish party room for hosting gatherings, a stunning rooftop terrace with panoramic views and two barbecues, a state-of-the-art fitness centre to maintain your active lifestyle, 24-hour concierge service during the week for added security and convenience. Condo fees include internet. This condominium offers an unparalleled urban lifestyle, placing you at the centre of Kitchener's growing and vibrant cultural scene. Enjoy easy access to trendy restaurants, boutique shops, entertainment venues, and public transportation including the ION streetcar. This is more than just a home; it's a lifestyle choice, Cease the opportunity to make this exceptional condominium your own. Schedule your private viewing today! (id:59646)
4366 Guelph Line
Burlington, Ontario
Imagine a home where your kids can run wild, and the space feels endless. With 4+1 bedrooms, 3 bathrooms, and 3,977 sqft of total living space, there’s room for everything - a big family, hobbies, and all the memories you can make. Add to that 1.9 acres of land, and you’ve got the perfect place for kids to explore, your business to thrive, or simply enjoy the peace and privacy of country living. All of this is just five minutes from Burlington’s amenities, with easy access to the QEW, 401, and 407, making commuting across the GTA effortless. Inside, the open-concept kitchen and family room are built for connection, whether it’s dinner around the island or curling up by the wood-burning fireplace. The space flows effortlessly into the formal living and dining rooms, ready for gatherings that bring everyone together. Upstairs, four large bedrooms and the primary suite, complete with a walk-in closet and a four-piece ensuite. The fully finished lower level adds another 1,300 sqft of space, including a fifth bedroom, perfect for guests, an in-law suite, or a private home office. There’s also plenty of room for a playroom, a teen hangout, or even all three. For nearly 28 years, this home has been more than just a place to live, it’s been the heart of a family’s story. The owners have lovingly cared for it, finding the perfect balance between space, comfort, and nature. But the true magic of this home is the outdoors. Picture yourself sitting on the porch, watching deer wander by, or hosting a family reunion in the expansive yard. With no immediate neighbours, you get peace and nature, surrounded by mature trees and wide-open farm fields. This home has hosted countless celebrations, family reunions, baby showers, and wedding parties. It has been a place for sharing family dinners around the dining room table, making memories that last a lifetime. Now, it’s ready for a new family to write the next chapter. If you’re looking for more than just a house, this is it. (id:59646)













