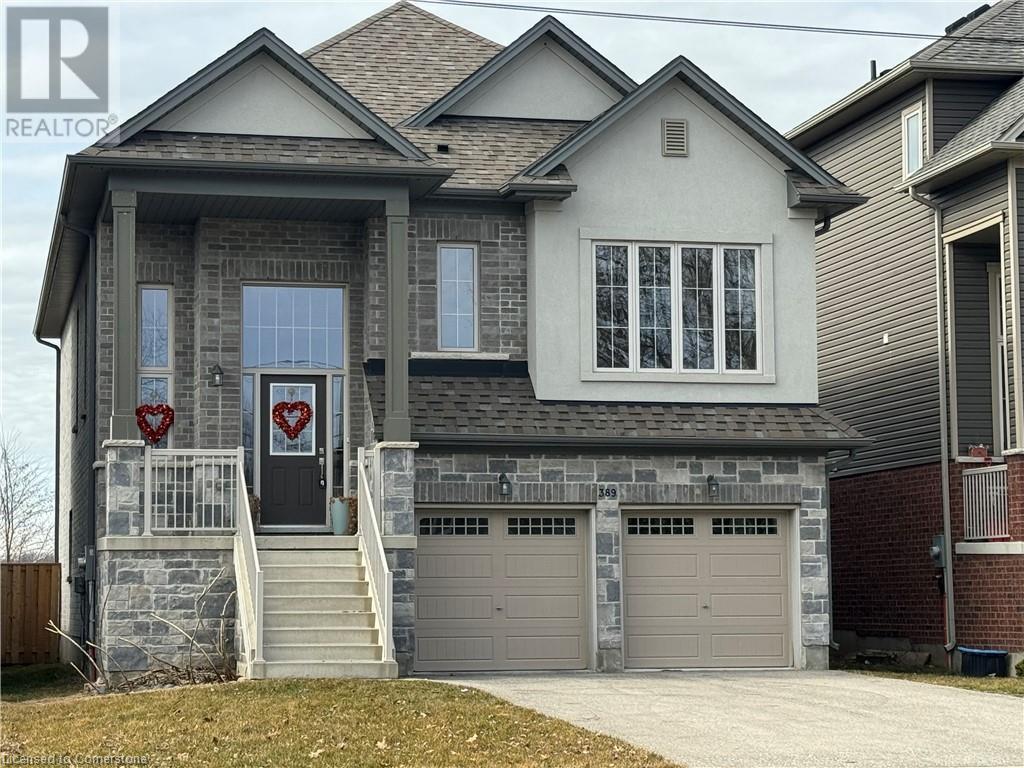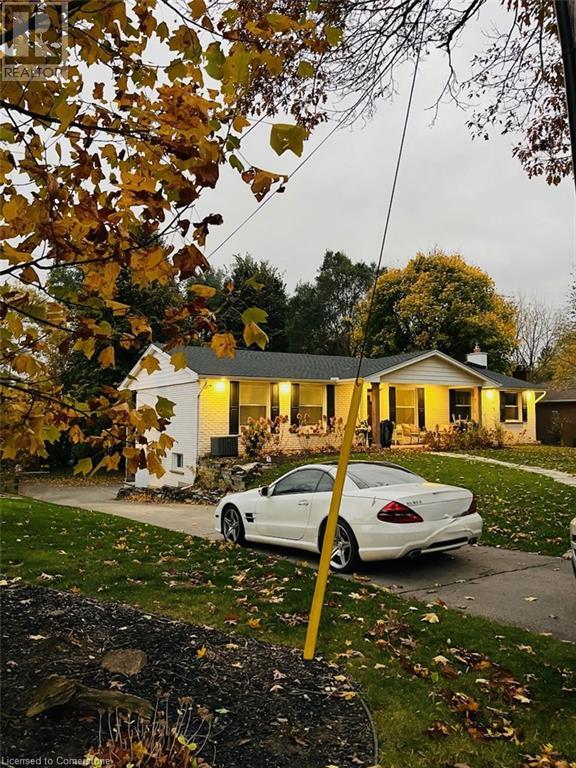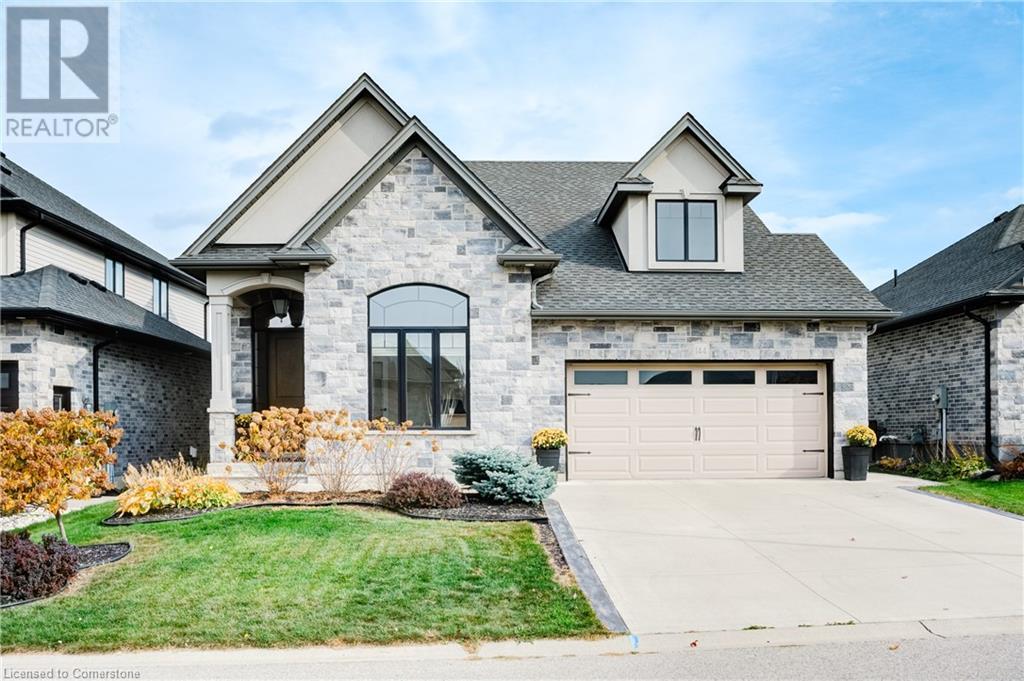580 Highpoint Avenue Unit# Upper
Waterloo, Ontario
Welcome to 580 Highpoint Avenue upper unit in Lakeshore Village! This ideally located property is close to the University of Waterloo, Laurel Creek Conservation Area, various schools, and parks, with public transit right at your doorstep. This charming bungalow offers three bedrooms, a separate kitchen, laundry room, and bathroom. The spacious and bright living room features an elegant bow window, and the living areas showcase beautiful flooring throughout. The oversized garage includes a convenient access door to the backyard, making this home both practical and inviting for comfortable living. (id:59646)
3175 Lakeshore Road W
Oakville, Ontario
Step back in time with this stunning 3874 sq ft, 3-storey, one-owner designated Heritage Farmhome, circa 1919, situated on a generous 31,601 sq ft lot with a 149.50 ft frontage in the charming lakeside community of Bronte Village. One of Bronte's original farmhouses overflowing with character and history, this remarkable home boasts original Cyprus wood trim, hardwood floors throughout the main level, and vintage light fixtures in the porch, dining room, upper stairs, and front foyer. The original bannister elegantly leads from the 1st to 2nd floor, while the historic library, parlour with a cozy gas fireplace, and art studio create unique spaces filled with timeless appeal. The traditional dining room and kitchen feature another gas fireplace, granite countertops, & a spacious island with seating for four, ideal for both daily living and entertaining guests. The kitchen flows seamlessly into the dining room, offering an open yet intimate setting. With 7 bedrooms and 3.5 bathrooms, including the original clawfoot tub & sink in the second-floor bathroom, there is no shortage of space or character. Additional features include 2nd floor laundry, separate staircase from backyard to the basement, a service stairwell equipped with a chair lift, & a backdoor leading from the powder room to the addition. Expansive driveway offers parking for 12+ vehicles, while the circular drive in front of the home enhances both convenience and curb appeal. This property is ideally located steps away from Bronte's public transit, waterfront, harbour, beaches, parks, trails, schools, churches, shopping, and dining. An additional lot has been created, which fronts onto Victoria Street with a 4,554 sq ft lot. The newly created lot combined with the farmhouse lot would be at total of 36,155 sq ft, just shy of one acre. This Heritage gem offers a rare opportunity to own a piece of Oakville's history in the desirable Bronte Village. Don't miss the chance to make this beautiful home your own! (id:59646)
7 Fieldgate Drive
Brantford, Ontario
Welcome to this rare find in the highly sought-after North End of Brantford! This spacious raised bungalow boasts 6 bedrooms and 2 bathrooms, offering over 2300 sq ft of beautifully updated living space, perfect for families of all sizes. The bright and airy layout is enhanced by large windows throughout the home, including on the lower level, allowing for an abundance of natural light to fill each room. Step inside to discover generously sized principal rooms, including a large and welcoming living room. The updated kitchen is equipped with ample storage and modern touches, flowing seamlessly into a separate dining room—ideal for family meals and entertaining. Sliding doors off the kitchen lead you to a deck overlooking the fully fenced backyard, featuring an inviting in-ground pool to enjoy during the warmer months. The lower level is just as impressive, with newer flooring and a cozy rec room warmed by a gas fireplace, making it the perfect space for relaxation or entertaining guests. You'll also find three additional bedrooms and a spacious 4-piece bathroom, offering comfort and convenience for the entire family. The covered front deck provides a great spot to unwind in the evenings, while the attached garage adds to the home's practicality. This home has been thoughtfully updated, with a new furnace and AC in 2020, garage door replaced in 2019, new windows and doors in 2020, fresh basement flooring in 2024, a modern kitchen renovation in 2024, and a new pool pump and sand filter installed in 2021. Conveniently located close to top-rated schools, local amenities, and with quick access to Highway 403, this home combines comfort, style, and practicality in an unbeatable location. Don’t miss this fantastic opportunity to own a spacious, updated home in one of Brantford's best neighborhoods! (id:59646)
389 Erie Avenue
Brantford, Ontario
Welcome to 389 Erie Avenue—a stunning raised bungalow that offers the perfect balance of modern comfort and creative potential. This charming home features large primary bedroom with 4pc ensuite and walk-in closet, an open-concept layout, with bright and airy living and dining spaces flowing effortlessly into a beautifully appointed kitchen. It’s a versatile setup, ideal for both relaxing and entertaining. The real bonus is the walkout basement— completely ready for your creative touch! Imagine transforming this expansive space into a cozy family room, a personalized home office, or even a guest suite. Step outside to a large, fully fenced backyard, complete with ample room for outdoor dining, summer barbecues, and peaceful evenings. Wonderful location, this home is only minutes from parks, schools, shopping, and countryside adventures. Rarely do homes with this much potential come available! Don’t wait—book your private showing today! (id:59646)
1278 Barton Street E
Hamilton, Ontario
Central Hamilton DUPLEX, perfect for a live/work space. Location, location, location - steps from Center Mall, this duplex features 2 generous sized units with a private rear yard with patio and upper deck for the upper level unit. The main level unit features a bedroom, eat in kitchen with access to the rear yard, family room, front living room / office space, and on the lower level a 3-piece bathroom, additional recreation room and laundry space completes this unit. The bright upper level unit features a kitchen, living room, bedroom and den / potential second bedroom area, 4-piece bathroom and in-suite laundry. Two separate hydro meters. (id:59646)
57 12th Side Concession
Freelton, Ontario
Introducing your dream 4 season retreat in a charming resort community for 50+ homeowners. Nestled within the serene area of North Hamilton lies a delightful haven that is waiting to welcome you home. This immaculate residence has recently undergone a stunning transformation, ensuring that it's not just a house; it's a lifestyle upgrade! Low Monthly fees and an array of premium amenities, makes this offering both luxurious and affordable with an indoor/outdoor pool, fitness room, tiki bar, picturesque pond, and scenic walking trails. Every day feels like a vacation! This two-story gem boasts 3 generously sized bedrooms, 2 bathrooms, central vac and balconies off the second floor perfect for relaxation and rejuvenation. The upper sunroom/walk-in closet room is bathed in natural light, offering a tranquil space for reflection. Luxuriate in a washroom adorned with a new tub/shower and heated floors, creating a spa-like oasis. interior comfort with forced air gas and central AC. The home features all-new flooring, freshly painted walls and ceilings, and plush berber stairs for ultimate comfort. Modern charm meets functionality with new kitchen appliances and updated lighting fixtures in the hall, dining room, and washrooms. Decorated in warm neutral tones, this home exudes an inviting and cozy ambiance, making you feel instantly at ease. The attached garage ensures hassle-free parking and additional storage space. A rear storage shed is at your disposal for gardening supplies and more. Stay connected all year round with cable, internet, and Wi-Fi services. Condo fees encompass water, water testing, road maintenance, pool upkeep, and more, streamlining your life. You'll be part of a welcoming and vibrant community, where making friends is effortless. Pets are permitted. Host bonfires and BBQs in your own yard, creating unforgettable moments with loved ones. Year round living. Property backs onto beautiful waterfront stream. (id:59646)
170 Water Street N Unit# 302
Cambridge, Ontario
Looking for easy condo living with a fantastic Grand River View from your unit? Then look no further than this sunny corner unit, with southeast views! Laminate flooring, baseboards and trim, crown moulding, cabinetry, backsplash and under mount sink in bathroom all upgraded at time of construction. Well equipped kitchen with 42 cabinetry, ceramic backsplash and centre island. Unit overlooks the garden terrace and the Grand River, also seen from the 16' long balcony which has a beautiful composite deck floor. Four stainless steel appliances in kitchen and stacked washer/dryer included (w/d new in '24, transferrable warranty till May 2, '25). Facilities in the building include roof top patio, party room, fitness centre, guest suite, underground parking and storage, outdoor terrace and gardens accessing footpaths along the river to downtown where you'll find restaurants, farmers' market, Hamilton Family Theatre, tennis, rowing and so much more! A second parking spot is available at an additional cost of $30,000. (id:59646)
34 Pancake Lane Lane
Pelham, Ontario
This amazing home is situated in a welcoming Fonthill community. Fully renovated and remodeled in thepast 3 years with modern lighting and fixtures, all new windows and doors. The bungalow is an ideal home for a large family. 2000 sq.ft. finished living space. Main floor features 3 elegantly designed bedrooms with upgraded kitchen with quartz countertops and high end appliances as well unified engineered hardwood flooring throughout. The walk out basement is truly open concept with ample light. Family room is an awesome place to relax, cozy and elegantly laid out with large accent wall, and new fireplace. Two spare rooms and 3 piece bathroom is suitable for in-law suite. Extra-large lot with mature trees as well new 40 cedar trees allows for many outdoor activities and privacy. Fully landscaped, new concrete patio, walkway, and new 10x10 feet shed on concrete pads. New heat exchange, new central air, hot water forced-air combo with hot water on demand. This home is absolute gem. Nothing to do just move in and enjoy the comfort and luxury this home is offering. (id:59646)
212 King William Street Unit# 1417
Hamilton, Ontario
Your next home in the sky features 811 sq ft of living, 11 ft ceilings, and an atmospheric view overlooking the waterfront. This brand new penthouse boasts its own thermostat, ensuite laundry, and a sophisticated open-concept layout. The high-end kitchen comes equipped with brand new stainless steel appliances. The primary bedroom comes with ensuite 4-piece bath, and walk-in closet while the junior bed's panoramic windows offer a stunning view of the city. Upgrade your morning coffee routine on the picturesque 148 sq ft private balcony. Includes one underground parking space - P150 and storage locker 122 on the third floor. Enjoy close proximity to the party room and rooftop terrace - just down the hall from your suite! Condo amenities include: 24 hour concierge, security desk, deluxe fitness centre, party room, landscaped courtyard & terrace, outdoor garden/lounge area, BBQ facilities, and secure mailroom. (id:59646)
24 Bridlewood Drive
Guelph, Ontario
Modern Living in Kortright Hills with over 3500 sq. ft. of finished living space. Welcome to this exceptional 4 bedroom, 4 bath home with walk out basement in a mature, prestigious south end neighborhood. This home has been completely transformed with quality classic finishing including stunning lighting, pot lights, high end flooring and modern hardware. Step inside through custom double front doors to a stunning open layout with wide plank hardwood flooring throughout and a custom staircase adding a touch of sophistication upon entry. The foyer opens to living room with gas fireplace to enjoy. Custom Barzotti kitchen will impress with contrasting cabinetry featuring dovetailed drawers and convenient pull outs for trays, spices, recycling. Neutral quartz countertops flow into backsplash, island with pot drawers, pantries, glass display cabinets and new appliances. Butler’s pantry features custom cabinets plus sink/fridge. 2-pc bath perfect for guests. Dining area is near kitchen for casual gatherings with easy access to expansive deck for cooking out, entertaining and relaxing. Family room offers space for family gatherings. Upstairs are 3 bedrooms, two with walk-in closets. Primary suite has French doors and designer-style ensuite bath with freestanding soaker tub, glass enclosed shower with penny tiled base and exquisite custom vanity with two sinks. Main bath has vanity with two sinks and tub/shower. Larger windows and skylight add plenty of natural light to the upstairs area. Walk-out basement features refinished pine floors in rec. rm. with fireplace, high ceilings, access to patio area, plus spacious bedroom with cozy carpet, 3-pc bath with glass walk in shower plus laundry room area. It is difficult to mention all of the amazing finishing details of this “new” home in a mature neighborhood convenient located close to highway, transportation, amenities, YMCA and schools. This home has been carefully updated with quality for you and your family to enjoy! (id:59646)
144 Ottawa Avenue
Woodstock, Ontario
Welcome to 144 Ottawa Ave in Woodstock. This meticulously maintained, move in-ready 4-bedroom 2.5 bath Deroo Brothers masterpiece is located in a highly desirable NE Woodstock neighborhood - conveniently located near trails, parks, ball diamonds, a splash pad, and easy access to the 401/403. The exterior of the home features a stone and stucco façade, concrete driveway, and extensive professional landscaping. The backyard oasis features an on-ground pool, wrap around decking with gazebo, patio and raised spacious deck with gas BBQ hook-up. The 10-foot foyer welcomes you into the home, with an office / bedroom, laundry, and powder room on this level. A few steps up, you'll find a stunning open-concept main level with cathedral ceilings, a 12-foot ledgestone fireplace, dining area with walk-out to the spacious deck. The custom kitchen includes beautiful cabinetry, granite countertops, island/breakfast bar and amazing pantry space. This level also boasts a full primary suite with a spacious bedroom, a luxurious 5-piece ensuite with a soaker tub, a walk-in tiled shower with a glass door, a double vanity, and a large walk-in closet. The bright and spacious lower level includes a recreation room with gas fireplace and two additional bedrooms, a 4-piece bath and an additional level for storage and utilities. Additional features include custom blinds, hardwood floors, oak stairs, pot lights, and more. Book your viewing today and fall in love with this gem! (id:59646)
362 Fairview Street Unit# 102
New Hamburg, Ontario
Step into the serene charm of 102-362 Fairview St. in New Hamburg! This townhome beauty is a hidden treasure, offering access to the tranquil Nith River. Boasting 3 bedrooms and 3 bathrooms, it's perfect for families or those craving spacious, comfortable living. Arrive to the convenience of an attached one-car garage and a beautifully finished concrete driveway, elevating both practicality and curb appeal. Inside, discover a thoughtfully designed layout, featuring no carpeting and 9-foot ceilings on the main floor, cultivating an airy, welcoming atmosphere. Upgrades abound, with quartz countertops adorning the kitchen, powder room, ensuite, and main bathrooms, infusing a touch of sophistication. The timeless oak stairs and railings seamlessly blend traditional and contemporary styles. Everyday chores become effortless with six stainless steel appliances included: stove, refrigerator, dishwasher, microwave, washer, and dryer. Outside, the deck offers an ideal spot for al fresco dining or entertaining, while the backyard provides a private sanctuary from the daily grind. Nestled in a sought-after neighborhood, this home is conveniently close to schools, parks, shopping centers, and just under 2 minutes from a major highway. Don't miss out on the chance to own this luxurious townhome haven and bask in the tranquility of the Nith River. *Photos are of model suite* (id:59646)













