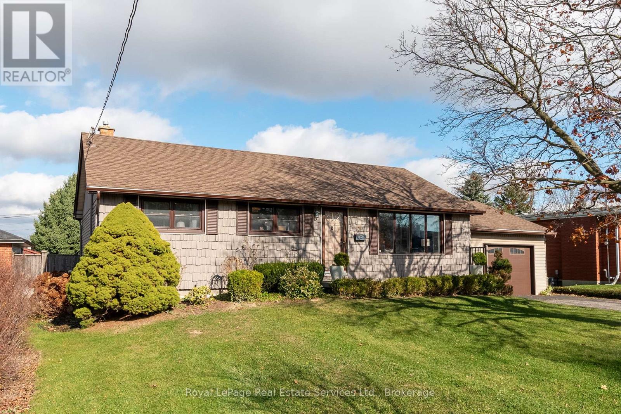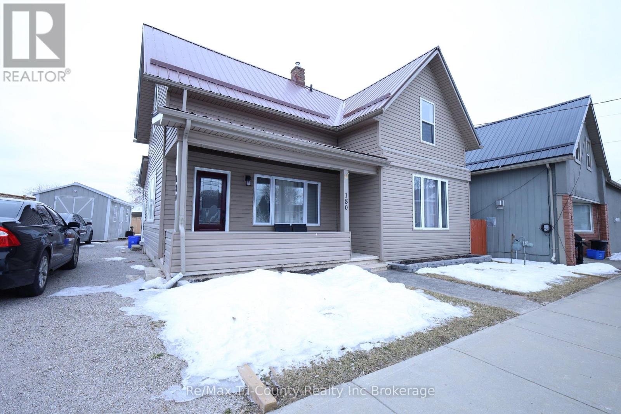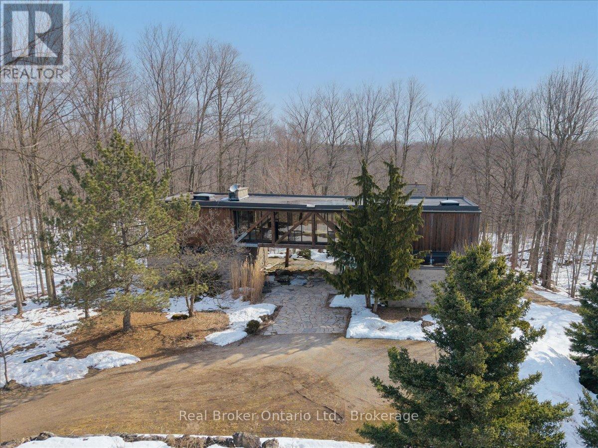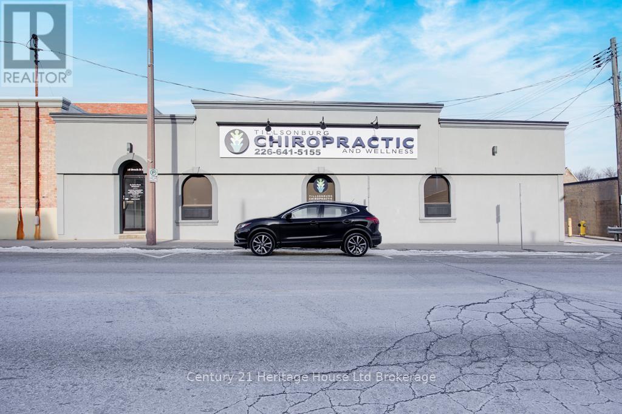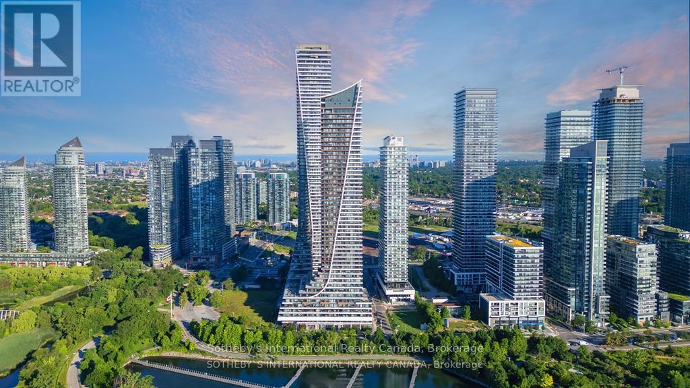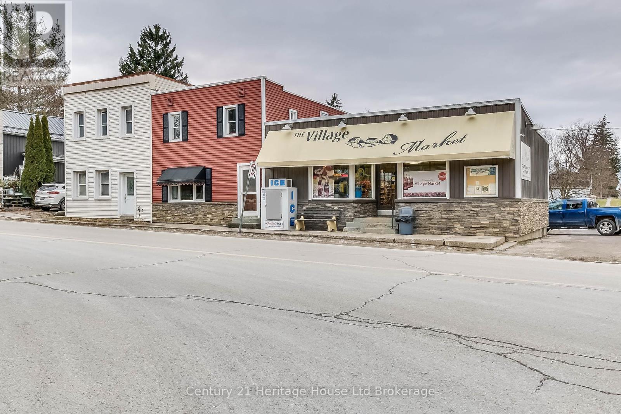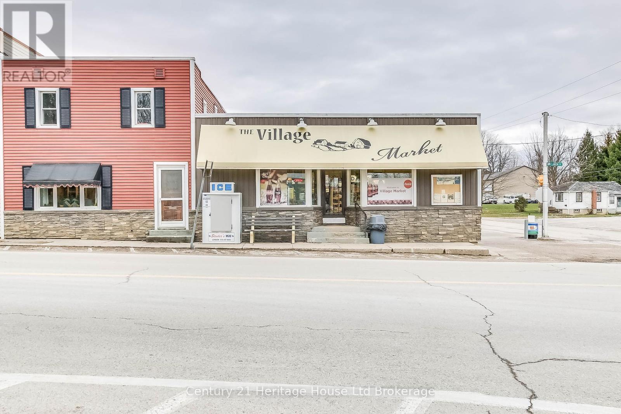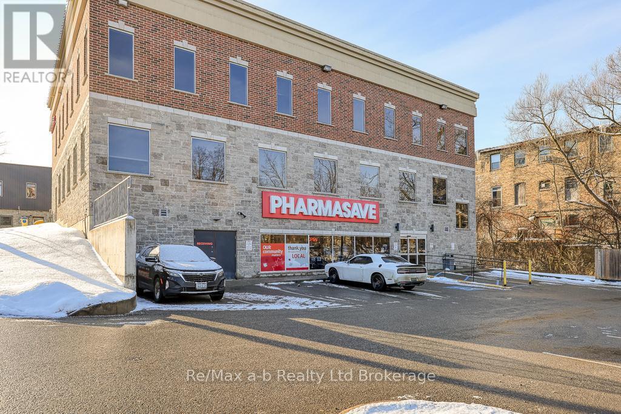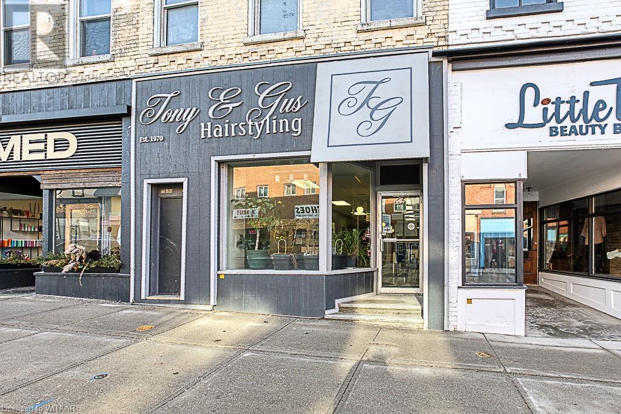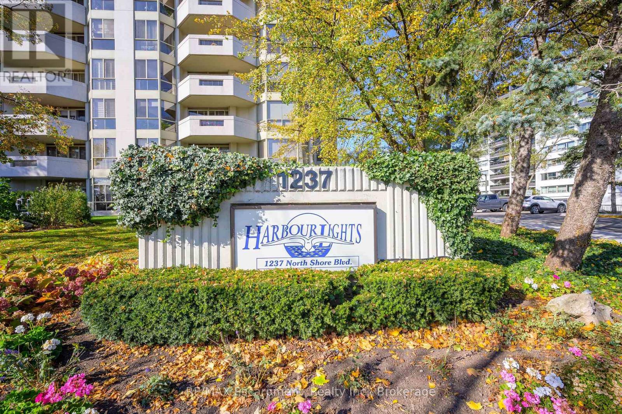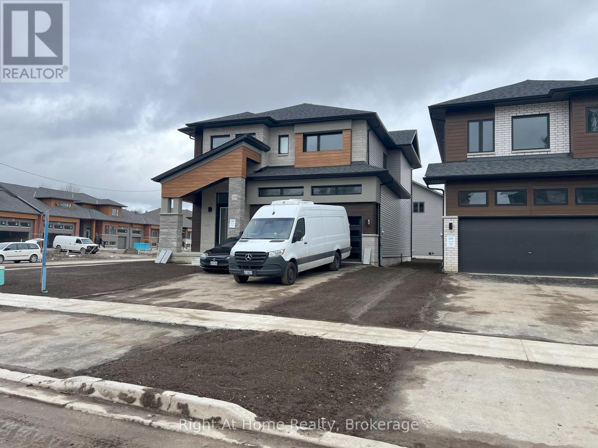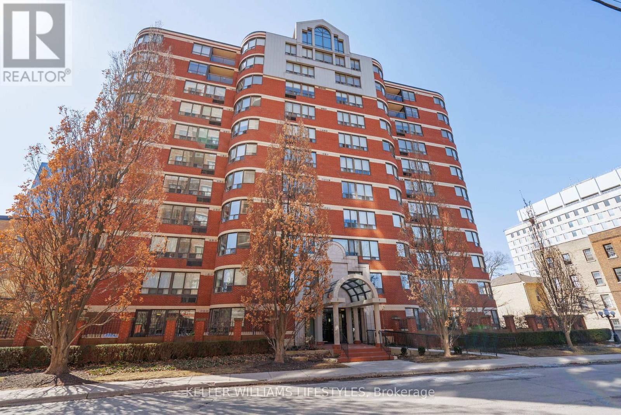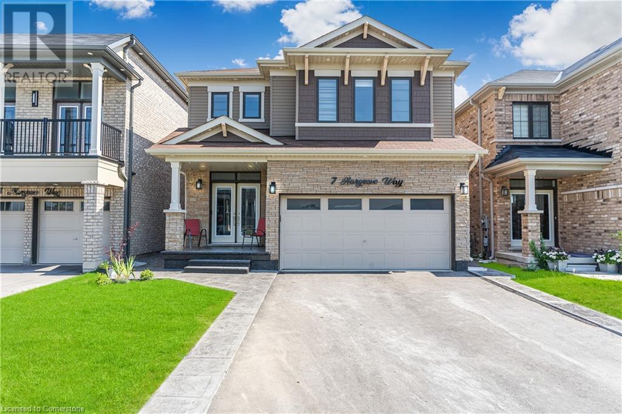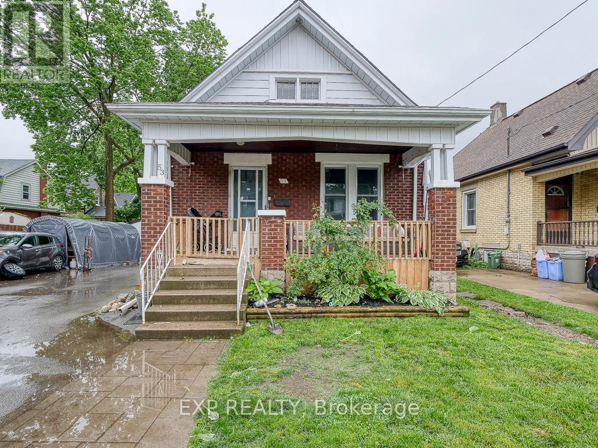5 Montcalm Street
St. Thomas, Ontario
Welcome to this beautifully renovated bungalow nestled in a quiet and desirable neighborhood in St. Thomas. This move-in ready home offers a perfect blend of comfort , convenience and style featuring a new kitchen, updated bathroom, new stainless steel appliances and main floor laundry. The gorgeous large backyard offers private outdoor space including a covered patio for entertaining. This is a prime location located minutes from downtown St. Thomas, easy access to local amenities including shops, restaurants, schools and parks. Quick access to the 401and public transit which makes commuting to London and surrounding areas a breeze. This house is turn-key and perfect for frst time homebuyers or those looking to downsize. Don't miss out on this fantastic opportunity! (id:59646)
1602 Highway 6 N
Hamilton, Ontario
Wow ? 8 acres of opportunity located at the edge of the quaint village of Carlisle near major roadways, commerce centres and shopping! Enter from Highway 6 down a long, beautifully tree-lined paved driveway to a well maintained 3+1 (4) bedroom raised bungalow set back off the road in a very private setting. The driveway extends beyond the back of the home to a large paved parking area and turnabout that easily accommodates very large and long vehicles. This property boasts an abundance of structures: a metal-clad 32?x64? workshop equipped with a mezzanine, two hoists and an oversized garage door, a 30?x42? 5-stall metal barn with tac room, a 14?x24? drive shed and a 14?x16? storage unit. There are also a number of fenced pastures on the property for those who want to enjoy hobby farming.\r\n\r\nThe home has a generously-sized eat-in kitchen e/w stainless steel appliances (2024/2015) and distressed maple cabinets (2014). A large living room, 3 generously sized bedrooms and two 3-piece bathrooms complete the main level. The lower level has a large family room e/w a wood burning fireplace, an abundance of storage cabinets, a large 4th bedroom and a laundry/utility room. Relax in the beautiful back yard which has a gazebo to relax under, and a large multilevel deck (2014) surrounded by a multitude of perennial gardens and a water feature creating a peaceful and inviting ambiance.\r\nHome improvements also include a new oil furnace (2021) newer roof shingles (2014), boundary/pastures fencing (an approximate investment of $90,000), electrical panel (2019) and an owned water heater (2014). The home is serviced by a drilled well, which is delivering an abundance water. (id:59646)
916 Norfolk County Rd 28
Norfolk (Fairground), Ontario
Client RemarksIntroducing this stunning all-brick ranch style home, first time on the market and perfectly nestled on a serene 44.98 acre lot with 27 acres workable, 10 acres of bush, and an expansive 4-acre yard surrounded by picturesque fields and trees. This pristine property offers a generous 2703 sq ft of living space both above and below grade, featuring 3 well-appointed bedrooms, 3 bathrooms (including one roughed-in bathroom ready for personalization), and an office. The heart of the home boasts an oversized kitchen island with ample cupboard space, patio doors off the dining area and an electric fireplace in the living room for cozy evenings. The primary suite impresses with a 4-piece ensuite and dual closets. Entertainment is a breeze in the spacious recreation room, suitable for a pool table and a comfy TV area, alongside additional storage space and a large cold cellar. Exterior highlights include a covered front porch, a 26x23 ft attached 2-car garage, a 28x30 ft detached 2-car garage/workshop, and a fenced area for animals. Recent upgrades include a new water softener, hot water tank (2023), sewage pump, and recently pumped septic system (October 2023). With 40-year asphalt/fiberglass/mesh shingles (2008) and no need for a sump pump, this home is as practical as it is charming. Set against a backdrop of tranquility and privacy, don't miss your chance to own this exquisite property. The land, having been last logged 27 years ago, also offers potential for future logging endeavors. Don't miss out on the opportunity to own this beautiful ranch style home with plenty of land! (id:59646)
180 Talbot St
Norfolk (Courtland), Ontario
Nestled in the heart of Courtland, this charming property is just 10 minutes away from both Tillsonburg and Delhi, steps away from a convenient store and a playground. Offered for sale, this delightful home features 3 bedrooms and 1.5 bathrooms within its 1,482 sq ft of well-planned, above-grade living space. The open concept kitchen and dining area, complete with patio doors, opens onto a spacious deck perfect for entertaining. The primary bedroom, conveniently located on the main level, includes a useful 2-piece ensuite. Additional comforts include main level laundry facilities, a cozy covered front porch, and a substantial backyard deck with a natural gas hookup for your BBQ needs. Enjoy the privacy of a fenced yard, an inviting fire pit for evening gatherings, and a spacious 10x20 ft shed suitable for storage or hobbies. The durable metal roof adds both functionality and style. Don't miss out on this captivating home, ideal for family living and making lasting memories. (id:59646)
916 Norfolk County Rd 28
Norfolk (Fairground), Ontario
Client RemarksIntroducing this stunning all-brick ranch style home, first time on the market and perfectly nestled on a serene 44.98 acre lot with 27 acres workable, 10 acres of bush, and an expansive 4-acre yard surrounded by picturesque fields and trees. This pristine property offers a generous 2703 sq ft of living space both above and below grade, featuring 3 well-appointed bedrooms, 3 bathrooms (including one roughed-in bathroom ready for personalization), and an office. The heart of the home boasts an oversized kitchen island with ample cupboard space, patio doors off the dining area and an electric fireplace in the living room for cozy evenings. The primary suite impresses with a 4-piece ensuite and dual closets. Entertainment is a breeze in the spacious recreation room, suitable for a pool table and a comfy TV area, alongside additional storage space and a large cold cellar. Exterior highlights include a covered front porch, a 26x23 ft attached 2-car garage, a 28x30 ft detached 2-car garage/workshop, and a fenced area for animals. Recent upgrades include a new water softener, hot water tank (2023), sewage pump, and recently pumped septic system (October 2023). With 40-year asphalt/fiberglass/mesh shingles (2008) and no need for a sump pump, this home is as practical as it is charming. Set against a backdrop of tranquility and privacy, don't miss your chance to own this exquisite property. The land, having been last logged 27 years ago, also offers potential for future logging endeavors. Don't miss out on the opportunity to own this beautiful ranch style home with plenty of land! (id:59646)
15 Greenhill Drive
Tillsonburg, Ontario
Welcome to The Bridges Estates at the Bridges Golf Course, Tillsonburgs premier new development, where modern craftsmanship meets timeless elegance in this stunning new construction townhome. Step into a grand two-story foyer that leads to a versatile den/bedroom/office, perfect for todays flexible lifestyle. The open-concept kitchen, dining, and living area is designed for effortless entertaining, featuring vaulted ceilings, a striking stacked stone fireplace with warm wood accents, and solid surface countertops throughout. The main-floor primary suite is a true retreat, offering a walk-in closet, freestanding tub, and tiled glass-door shower. A mudroom/laundry with separate garage access adds everyday convenience, while the bright, spacious basement awaits your personal touch. The modern craftsman exterior showcases neutral stone and rich wood finishes, and the large covered deck with post-and-beam construction provides the perfect outdoor escape. Complete with a two-car garage, this home offers luxury and practicality in one unbeatable package. (id:59646)
11 Greenhill Drive
Tillsonburg, Ontario
Welcome to The Bridges Estates at the Bridges Golf Course, Tillsonburgs premier new development, where modern craftsmanship meets timeless elegance in this stunning new construction townhome. Step into a grand two-story foyer that leads to a versatile den/bedroom/office, perfect for todays flexible lifestyle. The open-concept kitchen, dining, and living area is designed for effortless entertaining, featuring vaulted ceilings, a striking stacked stone fireplace with warm wood accents, and solid surface countertops throughout. The main-floor primary suite is a true retreat, offering a walk-in closet, freestanding tub, and tiled glass-door shower. A mudroom/laundry with separate garage access adds everyday convenience, while the bright, spacious basement awaits your personal touch. The modern craftsman exterior showcases neutral stone and rich wood finishes, and the large deck provides the perfect outdoor escape. Complete with a two-car garage, this home offers luxury and practicality in one unbeatable package. ***Note pictures are of 15 Greenhill Drive as unit is presently receiving finishing touches*** (id:59646)
451 Fairway Road
Woodstock (Woodstock - North), Ontario
Welcome To 451 Fairway Road Where Elegance Meets Comfort. Step Into Refined Living At This Exquisite Residence, Designed For Both Style And Functionality. As You Arrive, A Well-Appointed Concrete Driveway Leads You To The Inviting Covered Porch. Enter Through Impressive Double Doors Into A Light-Filled Foyer That Sets The Tone For The Homes Spacious Elegance. The Entry Level Offers Exceptional Convenience, Featuring A 2-Piece Powder Room, Direct Access To The Two-Car Garage, A Full Laundry Room, And A Versatile Bedroom That Can Double As A Private Home Office. Ascending From The Foyer, The Open-Concept Main Floor Awaits. The Large Great Room, Adorned With Gleaming Hardwood Floors And A Cozy Fireplace, Seamlessly Connects To The Chefs Kitchen Complete With A Large Island, Ample Cabinetry, And Modern Finishes. The Adjacent Dining Area, Bathed In Natural Light, Opens Through Patio Doors To A Charming Wood Deck Perfect For Morning Coffee Or Evening Relaxation. Upstairs, The Primary Suite Is A Serene Retreat, Featuring A Spacious Walk-In Closet And A Ensuite With A Separate Shower And A Soaker Tub. Two Additional Generously Sized Bedrooms And Another Full Bath Complete This Level, Ensuring Ample Space For Family Or Guests. The Lower Level Unfolds Into A Large Rec-Room Ideal For Entertaining, Movie Nights, Or Kids Play Area. Just A Few Steps Down, A Dedicated Utility/Storage Area Enhances The Homes Practicality. Outside, The Raised Deck Offers A Picturesque View Of The Expansive Backyard, Providing Plenty Of Room For Recreational Activities Or Even The Possibility Future Addition Of A Pool. Fully Equipped With All Appliances And Ideally Situated Near Top-Tier Golf Facilities. Dont Miss Your Chance To Experience This Exceptional Property! (id:59646)
15139 Rockside Road
Caledon, Ontario
Stunning four-bedroom home on 40 secluded acres with second home on site! Experience breathtaking views from this one-of-a-kind property, nestled on a peaceful and private 40-acre lot surrounded by towering mature trees and a picturesque wildflower garden. Relax and unwind while listening to the soothing sounds of nature from the spacious deck or the second-floor balcony, both offering stunning views of the lush landscape. Inside, the living room is specially designed to maximize natural light and showcase the greenery from every angle as if to completely immerse you within nature. The eat-in kitchen is a standout, featuring a skylight, stainless steel appliances, and floor-to-ceiling windows on both sides, seamlessly blending indoor comfort with the beauty of the outdoors. On the main level, the primary bedroom adds to the charm with a cozy fireplace, creating the perfect retreat and also features a 3pc ensuite. Each additional bedroom on the main floor has direct access to the outdoor deck suited for easy indoor/ outdoor living. Adding incredible value, this property includes a beautifully renovated second home, complete with a meeting room, boardroom, kitchen, and bathroom ideal for a guest house, office space, or creative retreat, all surrounded by natures beauty. Wildlife thrives here, with frequent sightings of birds, turkeys, deer, and more. Located just minutes from conservation areas, skiing, luxury golf courses, and top rated spa's, this private sanctuary is only 45 minutes from Pearson Airport and just over an hour from Toronto. A gated front entry ensures privacy and exclusivity. Come for a visit, you wont want to leave! (id:59646)
10 Brock Street E
Tillsonburg, Ontario
**PRIME INVESTMENT OPPORTUNITY!** Embrace the potential of this Central Commercial zoned property, offering a myriad of possibilities for future development!This centrally located, fully renovated detached medical office boasts an impressive exterior. Step inside to discover five bright and airy offices currently serving medical services, all connected by a spacious common foyer that is flooded with natural light perfect for a welcoming waiting area for clients. A stylish front desk greets visitors, enhancing the professional atmosphere. Additionally, an accessible washroom and large storage closet are conveniently located on this level.AND THERE'S MORE! The side door entrance offers even greater flexibility for your business needs. High ceilings and male/female multi-stall bathroom facilities add to the appeal, while the basement provides nearly double the square footage to expand your income opportunities. Situated mere steps from Tillsonburg's main street, this location is a walkable distance to schools, the mall, the hospital, and various shops. Don't let this exceptional opportunity slip away! Affordable ownership options like this, allowing business owners to break free from lease obligations, are truly rare. Act now and secure your future! (id:59646)
906 - 20 Shore Breeze Drive
Toronto (Mimico), Ontario
Experience the ultimate in luxury living with this exceptional lakeview condo, boasting breathtaking views of the Toronto skyline for life! This stunning property features: A freshly painted interior, providing a bright and airy atmosphere A newly upgraded balcony floor, perfectly positioned to take in the unobstructed views A beautiful kitchen backsplash upgrade, adding a touch of sophistication High-end appliances, quartz countertops, and a central island/breakfast bar for effortless entertaining Premium tile flooring in the bathroom, complete with a glass shower door and ample storage Upgraded flooring throughout the unit, installed at the time of purchase, adding to the sense of luxury 10-foot ceilings, creating a sense of grandeur and spaciousness A spacious full-size locker for added convenience and storage. This ideal retreat is perfect for families, offering proximity to restaurants, public transit, and nearby parks and trails, including Humber Bay Shores Park, Amos Waites Park, and extensive waterfront trails. Don't miss this rare opportunity to own a piece of luxury lakefront living! This Home Comes Complete W/ World-Class Amenities, Including A Saltwater Pool & Hot Tub, Gym, Spinning, Yoga & Cross Fit Area, Party Rooms, Bbq Terrace, Theatre, Games Room. Minutes To Downtown Toronto And Airport!. (id:59646)
2 Church Street
Norwich (Burgessville), Ontario
Since the 1970's, The Village Market has been a well-loved local (Non Franchise) convenience store, perfectly positioned as the heart of the community. Offering essentials, groceries, tobacco products, and catering services with regular contracts to provide meals for many local employers. The Village Market is famous for their home-style soups, handmade submarine sandwiches, special custom pizzas and more! The current owners have taken The Village Market to the most up-to-date professional level, including a state of the art Point of Sale Software system, Website and Social media, Updated and replaced store fixtures and equipment, backup generator. For buyers looking to maximize returns, there's an excellent opportunity to expand the business by Introducing alcohol and lottery sales-two proven revenue drivers in the convenience market. With no other convenience stores or restaurants within 8 KM, The Village Market enjoys a consistent and loyal customer base plus high traffic exposure to commuters. This is your chance to step into a truly turnkey, successful operation with plenty of untapped potential to take it to the next level. Attached to the store is a Full family home with 3 bedrooms, 2 baths large kitchen/eating area and lovely living room. Outside is a large covered deck with inviting hot tub, offering a beautiful private place to unwind after a rewarding day of work in your OWN business. Church Street (Highway 59), connects the 401 Corridor with the recreational and beach communities of the Lake Erie's North Shore, making The Village Variety an essential stop for those must have items that travelers may have forgotten. The purchase price includes training time with the current owner to ensure the new owners will start the business on the best possible foot. (id:59646)
2 Church Street
Norwich (Burgessville), Ontario
Lovely family home with 3 bedrooms, 2 baths large kitchen/eating area and lovely living room. Outside is a large covered deck with inviting hot tub, offering a beautiful private place to unwind after a rewarding day of work in your OWN business. Since the 1970's, The Village Market has been a well-loved local (Non Franchise) convenience store, perfectly positioned as the heart of the community. Offering essentials, groceries, tobacco products, and catering services with regular contracts to provide meals for many local employers. The Village Market is famous for their home-style soups, handmade submarine sandwiches, special custom pizzas and more! The current owners have taken The Village Market to the most up-to-date professional level, including a state of the art Point of Sale Software system, Website and Social media, Updated and replaced store fixtures and equipment, backup generator. For buyers looking to maximize returns, there's an excellent opportunity to expand the business by Introducing alcohol and lottery sales-two proven revenue drivers in the convenience market. With no other convenience stores or restaurants within 8 KM, The Village Market enjoys a consistent and loyal customer base plus high traffic exposure to commuters. This is your chance to step into a truly turnkey, successful operation with plenty of untapped potential to take it to the next level. Church Street (Highway 59), connects the 401 Corridor with the recreational and beach communities of the Lake Erie's North Shore, making The Village Variety an essential stop for those must have items that travelers may have forgotten. The purchase price includes training time with the current owner to ensure the new owners will start the business on the best possible foot. (id:59646)
19 King Street E
Ingersoll (Ingersoll - South), Ontario
Boost your business's profile and image within this highly visible and professional building located in downtown Ingersoll. This high-profile Health & Wellness Centre has 1476 sq feet of bright open space available for your business. Currently in this space there are three offices, two washrooms and a huge open room with large windows. This space is turnkey for professional offices, retail or service space such as a boutique shop, spa or retail outlet. The building is well laid out and extremely well maintained, it is wheelchair accessible and equipped with automatic door pads both front and rear entrances for easy access. As well as a spacious elevator. Plenty of onsite parking for clients, plus the King Street parking and the building is adjacent to a municipal parking lot. WE HAVE THE SPACE -BRING YOUR DREAM IDEAS! **EXTRAS** TMI $10.00, utilities included in TMI. (id:59646)
20 Cat Alley
Tillsonburg, Ontario
High traffic space available in Tillsonburg's downtown core. This affordable shop has 650 square feet with many permitted\r\nuses under its Central Commercial zoning. Loads of municipal parking and tons of foot traffic from the sidewalk and nearby cross walk\r\nintersections. Inside and out are recently renovated and creates a bright, inviting atmosphere allowing for a number of configurations and displays. The interior is waterproofed with Dricore, fully insulated, has a dedicated washroom, and drain with oil separator. All taxes and additional rent are included in the monthly price; only pay for the Hydro and gas in addition to the base rent. Immediate occupancy available with options to design your space! (id:59646)
116 Thames Street S
Ingersoll (Ingersoll - South), Ontario
LOOKING FOR PRIME LOCATION IN THE HEART OF DOWNTOWN AREA? THIS COULD BE A GOOD INVESTMENT OR IF YOU WANT TO OPEN UP A HAIR SALON IT IS ALL SET UP AND READY TO GO. LOTS OF PARKING ON THE STREET PLUS LOTS OF PARKING AT REAR WITH REAR ENTRANCE WITH NO CHARGE PARKING. ELECTRICAL IS 200 AMP FOR THE WHOLE BUIDING (100) FOR THE SALON AND (100) FOR THE APARTMENT. PLEASE ALLOW 24 HOURS NOTICE FOR ALL SHOWINGS BECAUSE OF UPSTAIRS TENANT AND BECAUSE OF THE SALON THERE ARE TIMES GOING TO BE SCHEDULED TO ALSO COINSIDE WITH THE TENANT IN THE APARTMENT. Upstairs apartment unit pays $650 a month plus utilities - he pays on time and would like to stay renting there if he can. (id:59646)
301 - 1237 North Shore Boulevard E
Burlington (Brant), Ontario
Welcome to Harbourlights, one of Burlington's most desirable condo residences, offering nearly 1,800 sq. ft. of thoughtfully designed living space. This 2-bedroom + den unit delivers a seamless open-concept layout, ideal for both everyday comfort and effortless entertaining. Updates throughout include wide plank flooring, custom closets in every room, modern lighting, and a cozy fireplace. Floor-to-ceiling southern-facing windows flood the space with natural light while framing breathtaking views of Lake Ontario. The kitchen blends style and functionality with crisp white cabinetry, stone countertops, a sleek tiled backsplash, and stainless steel appliances. The sunlit breakfast area offers the perfect setting for your morning coffee while overlooking the waterfront. Both bathrooms have been fully renovated, featuring glass-enclosed walk-in showers, modern vanities, and elegant finishes. The primary suite is a private retreat with a walk-in closet, additional double closets, and a spa-like ensuite. The adjoining sunroom/den is an ideal space for a home office or reading nook. The second bedroom, complete with custom storage, provides flexibility for guests or workspace needs. Step onto the private balcony to take in views of the lake and downtown Burlington. Residents enjoy premium amenities, including a heated outdoor pool, fitness centre, sauna, library, games room, workshop, and underground visitor parking. Located steps from Spencer Smith Park, the waterfront and downtown, this condo offers an unbeatable combination of scenic beauty and urban convenience. Condo fees include heat, water, cable, internet, building insurance, and maintenance, ensuring hassle-free living. The unit also includes one underground parking space (with others available for rent) and a storage locker. This is a rare opportunity to own a spacious, fully updated condo in a prime location offering the perfect balance of comfort, style, and convenience. (id:59646)
3188 Searidge Street
Severn (West Shore), Ontario
Discover your dream home at 3188 Searidge St, Savern, ON! This stunning 2770 SQFT, 2-storey corner lot boasts 4 spacious bedrooms, 2 full baths, and a convenient half bath on the main floor. Nestled in the highly sought-after Serenity Bay community, this brand new, contemporary luxurious living space offers the perfect blend of modern architecture and natural beauty. Situated in close proximity to Lake Couchiching, Cunningham Bay, you'll have exclusive 5-year access provided by the builder. Imagine living moments away from Orillia's vibrant shops, restaurants, and services while being surrounded by lush, mature forests. Enjoy leisurely walks to Lake Couchiching and take advantage of your own private lake club, featuring a designated boardwalk leading to a one-acre lakefront. With a prime location and exquisite design, this home perfectly balances the serenity of nature and the convenience of urban living. Don't miss out on this unique opportunity to own a piece of paradise in Serenity Bay! (id:59646)
155 Snively Street
Richmond Hill (Oak Ridges Lake Wilcox), Ontario
Stunning Ravine Lot in the Exclusive Lake Wilcox Community! This fully serviced property comes with all severance and development costs for hard services completely paid. It's perfectly positioned and ready for you to build your dream home. (id:59646)
1103 - 7 Picton Street
London, Ontario
Luxury Penthouse Living with Breathtaking City Views! Step into this stunning 2-bedroom + den, 2-bathroom penthouse condo, where thoughtful high-end renovations meet exceptional comfort and style. Perched high above the city, this expansive suite offers panoramic views from the oversized windows and private balcony, creating the perfect backdrop for both relaxation and entertaining. Classic hardwood flooring and crown moulding throughout enhances the sophisticated design. The spacious living and dining areas are warmed by a beautiful fireplace, adding an elegant and cozy touch. The chef's kitchen has been beautifully updated with high-end finishes, and premium included appliances. The primary suite is a luxurious retreat, featuring a slimline fireplace, spa-like ensuite with heated floors and generous walk-in closet. The second bedroom is a spacious retreat for guests and features their own beautifully updated ensuite washroom. The versatile den offers flexibility for a home office, secondary living space or extra guest quarters. A separate furnace and air conditioning system ensure year-round personalized comfort with the added supplement of baseboard heaters. This penthouse comes with two exclusive, underground parking spots and abundant storage within the unit makes city living effortlessly convenient. The building itself boasts top-tier amenities, including an indoor pool, weight room, party room, and two rooftop patios, adding to the lifestyle appeal. If you're seeking upscale urban living with breathtaking views and refined upgrades, this penthouse is a rare find. (id:59646)
7 Hargrove Way
Stoney Creek, Ontario
Welcome to 7 Hargrove way, a Beautiful 2 Storey Home with Escarpment Views including a Fully Finished 2 bedroom Legal Basement Suite, in a New Stoney Creek Mountain Neighbourhood. Enjoy the privacy of no backyard neighbours and escarpment views. With premium finishes throughout, the home features 4 spacious bedrooms and 2.5 bathrooms including an upper level laundry room. Take advantage of the opportunity to generate rental income & minimize your living expenses with the fully finished 2 bedroom, 1 bathroom legal basement suite with 8 Ft Ceilings, in suite laundry and a separate entrance. The home also features Brand new sealed concrete walkways, porch & backyard pad including sprinkler systems. Nestled in a beautiful community surrounded by parks and trails. Only a 7 Minute drive to the Red Hill / Lincoln Alexander PKWY, grocery, entertainment and other amenities. (id:59646)
114 - 101 Cherryhill Boulevard
London, Ontario
Prime opportunity for physicians looking to establish or expand their practice in a high-traffic area. A brand-new 1,200 SF (approx) medical clinic is available for lease inside the newly built, Cherryhill Pharmacy & Medical Clinic, in North London. Featuring six exam rooms, a reception area, an accessible washroom. Along with shared access with the pharmacy to the waiting area, a lunch room, staff washroom, and IT room. Co-Tenants include a Private Walk-in Clinic, Dentist office, Chiropractors, Physiotherapist, Foot care Clinic, and much more. Ideally located just steps from Cherryhill Village Mall and numerous high-rise buildings, the clinic offers ample free parking for patients and staff. We are actively seeking family physicians to join this turnkey medical space. Gross lease of $3100 plus HST includes all utilities. (id:59646)
53 Cameron Street
London, Ontario
Welcome to 53 Cameron St., London, Ontario! This charming bungalow features 1+3 bedrooms and sits on a spacious lot with a large garage/shop perfect for car enthusiasts. Ideally located near downtown London, it offers easy highway access and convenient shopping. Nature lovers will appreciate the nearby bike path for miles of outdoor enjoyment. Combining urban convenience with suburban tranquility, this property is a fantastic opportunity for anyone seeking the best of both worlds.Brokerage Remarks (id:59646)
510 - 480 Callaway Road
London, Ontario
Welcome to NorthLink II, located in London's desirable North End. This gorgeous condominium sits adjacent to the beautiful Sunningdale Golf and Country Club. This amazing 5th floor design with North view has 2 bedrooms plus a den in 1,465 square feet of living space. The foyer is spacious and opens up to a den with double doors with glass pane. Down the hall the unit opens up to a fantastic kitchen complete with stainless steel appliance package, backsplash, hard surface countertops and an island with bar seating. Overlooking the kitchen is a quaint dining area followed by a large living room complete with electric fireplace and sliding door access to the balcony area. The Primary bedroom suite is an amazing space with a walk-in closet and a luxurious 5-piece ensuite bath complete with double vanity, soaker tub and tiled shower with glass door. The NorthLink II offers serene living, close to the Medway Valley Trail, and a short drive to all the conveniences of the vibrant Masonville area. This condominium also offers a wide range of building amenities including a welcoming lobby, fully equipped fitness center, comfortable guest suite, golf simulator, and incredible lounge that is great for entertaining. The outdoor amenities include an outdoor terrace, and two pickleball courts. Don't miss this incredible opportunity, book your private showing today! (id:59646)

