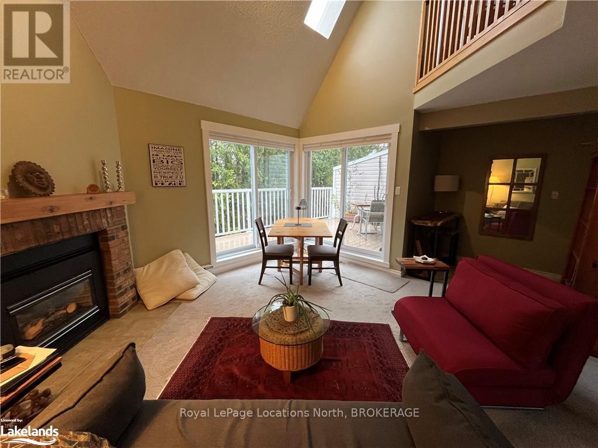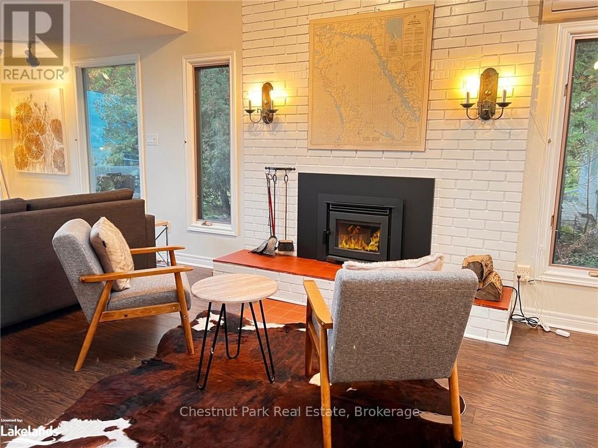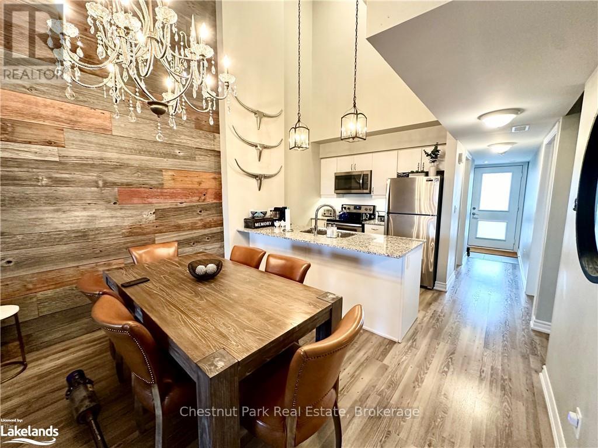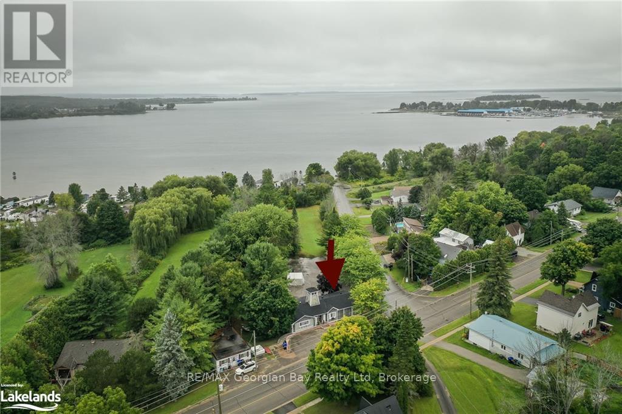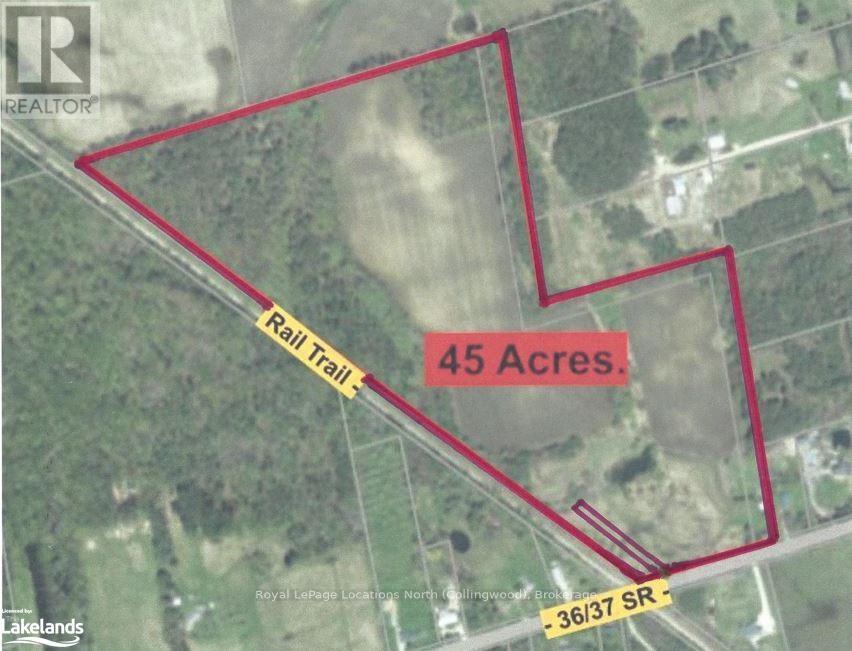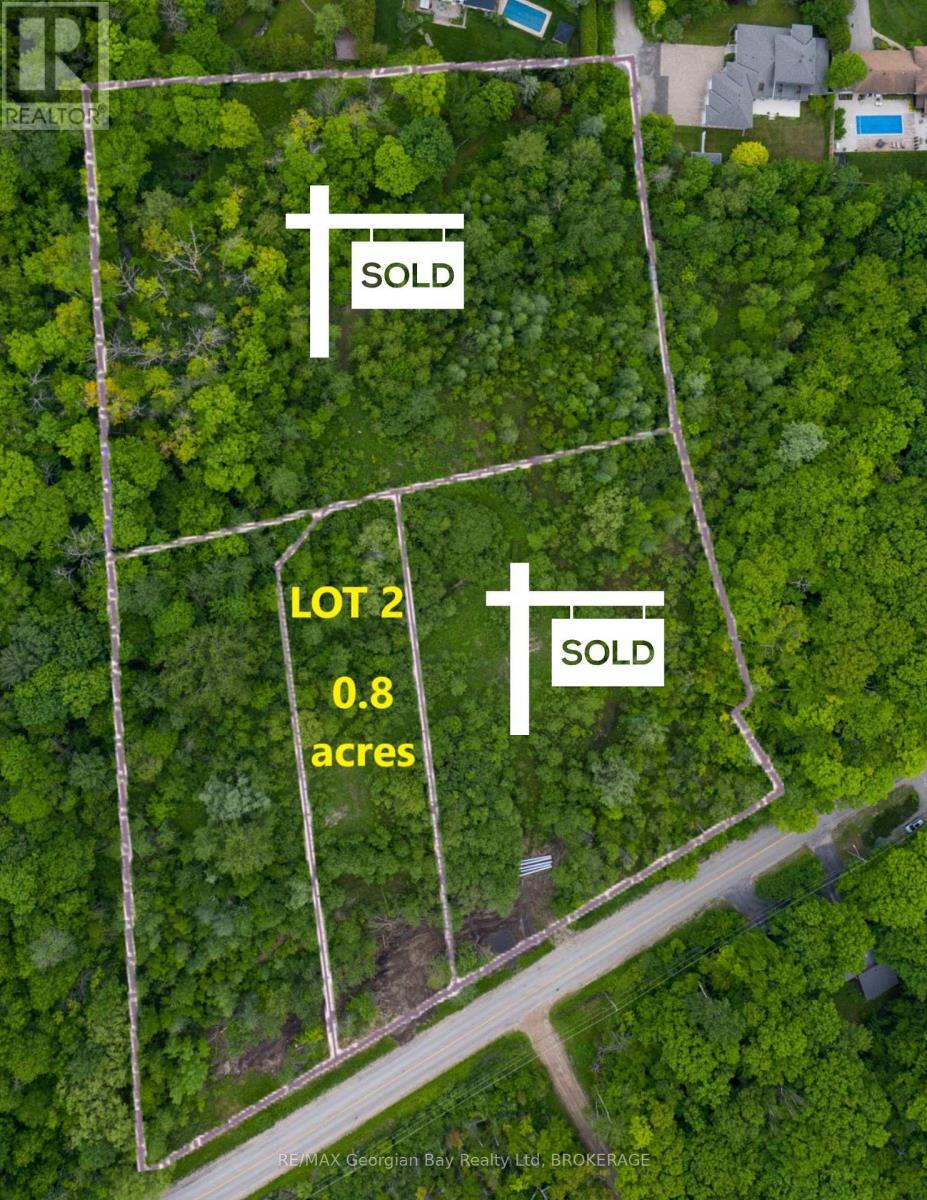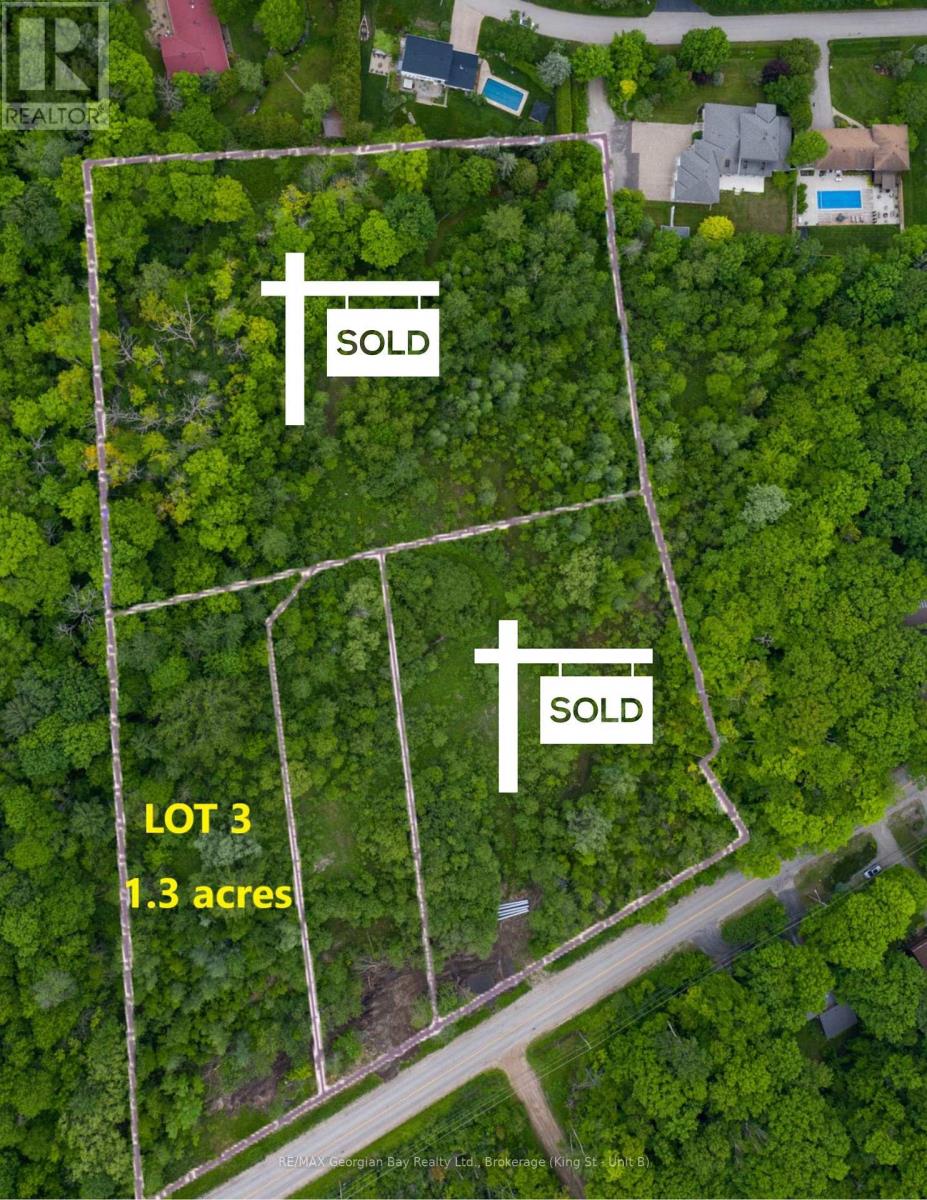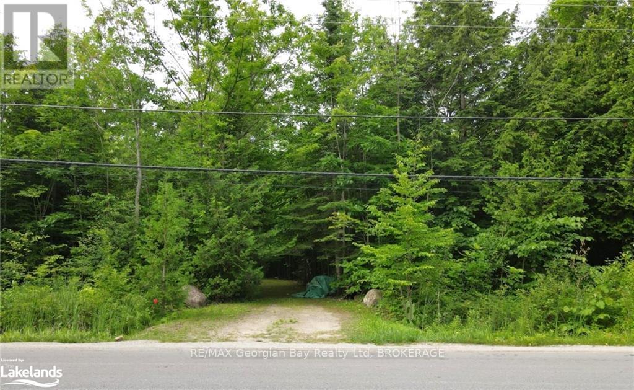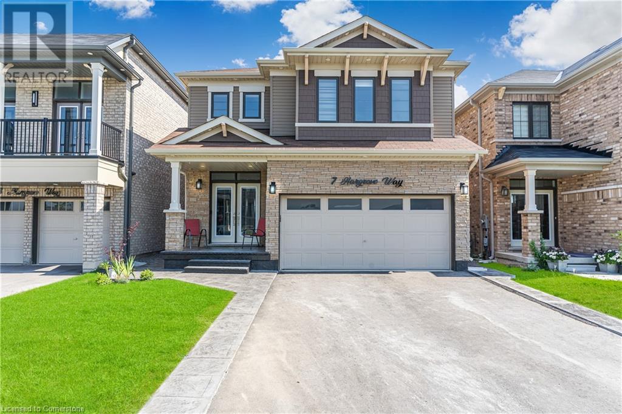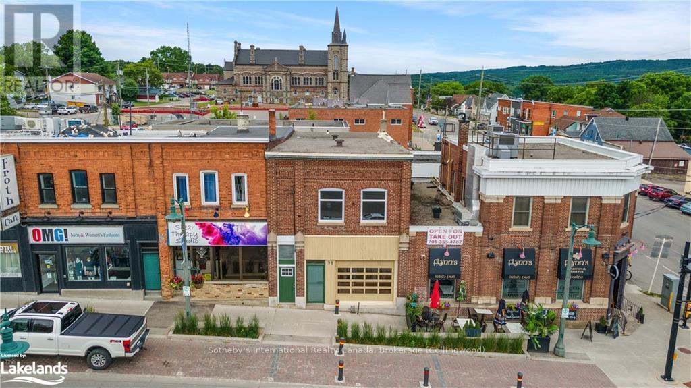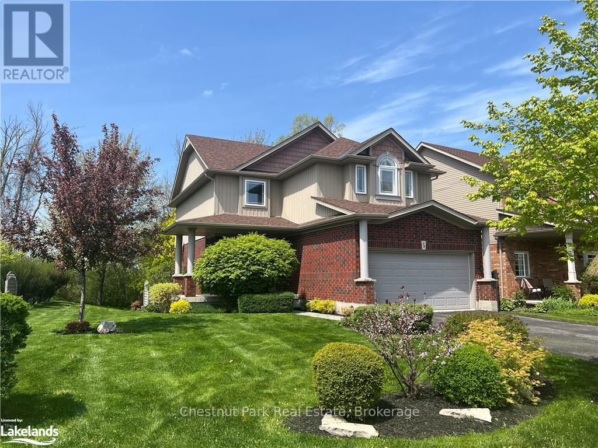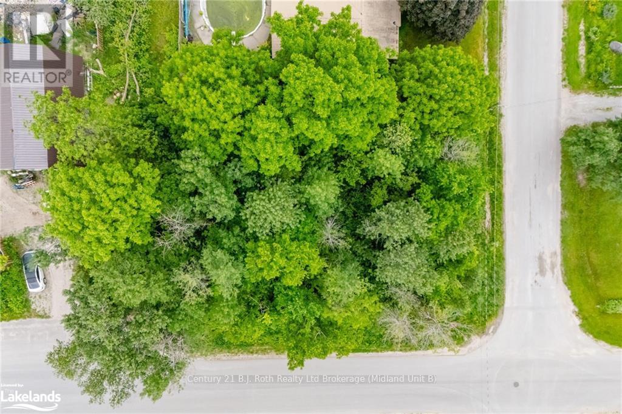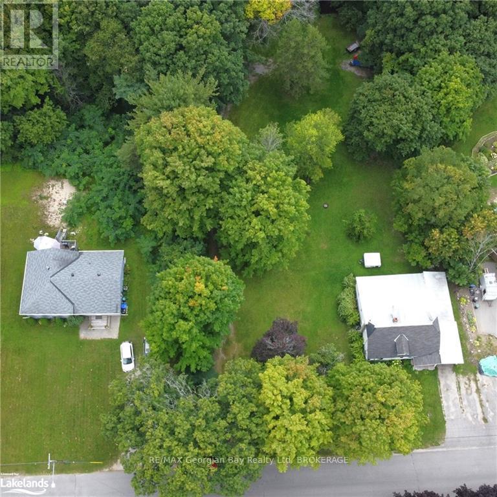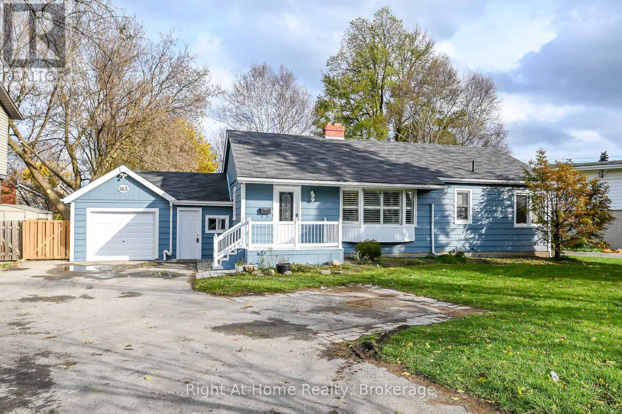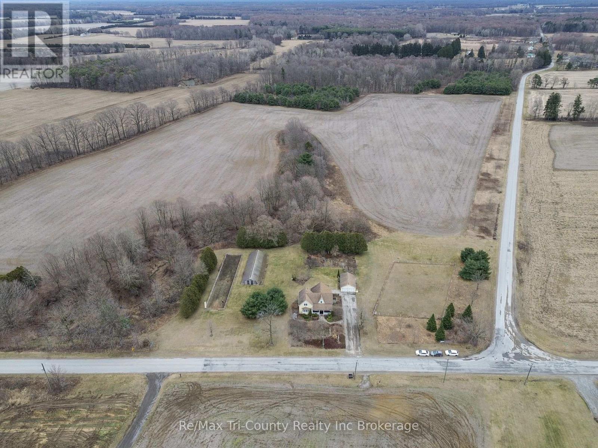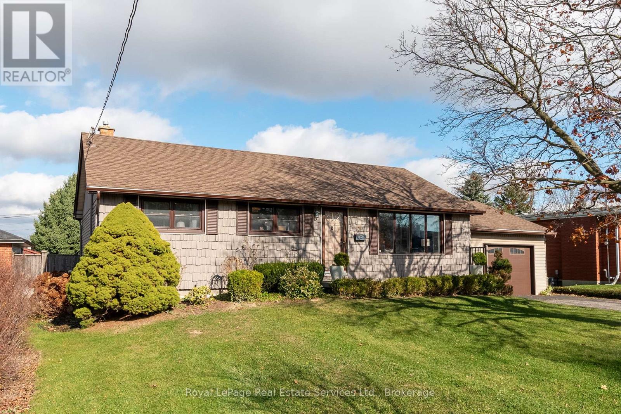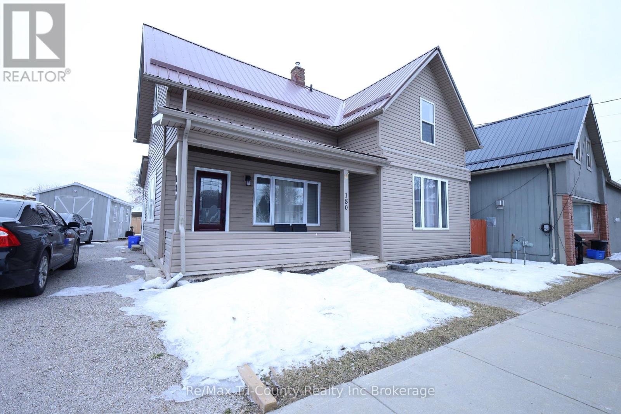160 - 51 Trott Boulevard
Collingwood, Ontario
Ski season rental available with flexible dates! Fully furnished & equipped! Beautifully updated 2 bedroom, 2 bath upper townhouse/loft style condo in the heart of Collingwood and a short drive to Blue Mountain! Relax with family and friends after a day of skiing in the cozy open concept kitchen/dining/living room warmed by a gas fireplace. Ideal for a maximum of four occupants. Unlimited high speed internet available. Utilities & damage/security deposit of $3,000 in addition to rental fee. No smoking and no pets please. (id:59646)
89 Georgian Manor Drive
Collingwood, Ontario
Waterfront Seasonal Lease in Collingwood! Immerse yourself in the enchantment of feeling the soft sand caress your toes at this private waterfront sanctuary nestled along the breathtaking shores of Georgian Bay. Available Seasonally for Spring, Summer, Fall and Ski Season! Minimum one month lease. The timeframe prices are as follows: November to April if rented monthly is $5,000/month. May and June months are $5,500/month. July and August months are $7,000/month. September & October months are $5,500/month. 2025-2026 Ski Season is available at $16,000/season from Dec 1 March 31, 2026 ($4,250/month if not leased for the full Ski Season). 3 spacious Bedrooms, 2 Baths, and 1,300 sq. ft. of nautical living space awaits you and your family. Nestled just minutes away from Blue Mountain for winter skiing and prestigious golf clubs in the summer, this open-concept home features a wood-burning fireplace in the living room to enjoy during the cooler nights. The dining area offers seating for 6 with captivating views of Georgian Bay. Your functional kitchen is equipped with a built-in oven and countertop range for the chef at heart. Discover a wealth of family activities, from scenic hiking and biking trails, boutique wineries, shopping, theatre experiences, trendy bars and local spas. This is your ultimate home away from home, providing proximity to all you need for an unforgettable family vacation. Room for one small vehicle in the detached garage with additional storage and ample parking on the driveway. Your Fall/Winter/Spring/Summer paradise awaits! (id:59646)
303 - 6 Anchorage Crescent
Collingwood, Ontario
Short term and/or seasonal rental at Wyldewood Cove! Beautiful 3 bedroom 2.5 bathroom, two story unit with views of both Georgian Bay and Blue Mountain. Open concept with vaulted ceilings and accent features with high-end upgrades, including a barn-board feature wall, granite kitchen countertops, stainless steel appliances, Nest thermostat, and more. Access to a year-round outdoor heated pool and to Georgian Bay to launch your kayak/canoe/paddle board. The unit includes 1 designated parking spot as well as ample visitor spots. Close to all area amenities including downtown Collingwood and Blue Mountain. (id:59646)
392 William Street
Tay (Victoria Harbour), Ontario
Fantastic opportunity on this amazing location and C4-1 zoning permitting may uses for this spacious home on large lot almost an acre in size only steps to Georgian Bay, Tay Shore Trail and Waterfront Park. A few of the permitted uses are: Convenience Store, Restaurant, Laundromat, Garage, Hotel, Motel plus many more. You may consider completing your due diligence to see if a zoning change could allow for Residential detached, semi's, town's or lot severance development would be possible. Approximately 474 feet of frontage. Currently it is set up as a residence which features: 3 Bedrooms (all with ensuites) * 4 Baths (total) * Large Living / Dining Area with walk out to deck * Large working Kitchen * Main Floor Laundry * Large Full Basement which is partitioned and has 2 Rough-In Baths * Gas Furnace with Central Air * Parking at front and Large paved parking at rear. All this and located close to Pharmacy - Doctors Office, Grocery, LCBO, Library, Post Office, Cafe, Waterfront Park and Boat Launch. Located in North Simcoe and offering so much to do - boating, fishing, swimming, canoeing, hiking, cycling, hunting, snowmobiling, atving, golfing, skiing and along with theatres, historical tourist attractions and so much more. Only 10 minutes to Midland, 30 minutes to Orillia, 40 minutes to Barrie and 90 minutes from GTA. (id:59646)
Lot 1-6 36/37 Nottawasaga Side Road
Clearview (Nottawa), Ontario
Great opportunity to build your dream home on 45 acres in the Village of Nottawa, just south of Collingwood. In an area of estate homes (this street is known as "Doctor's Row") and also has some rural farms. Or bank the property as an investment for it's future development potential. It's located just south of the proposed site of the Poplar Regional Health and Wellness Village and proposed site of the new Collingwood Hospital. That corner of Poplar Sideroad & Raglan St is already the current home of the Georgian College South Georgian Bay Campus. Features of this 45 acre property include a pond located on the south portion, potentially a great location for your building site and the popular Clearview/Collingwood Train Trail which borders the entire west side of this property. (Previously a rail line, but now a maintained trail where you can bike or walk to downtown Collingwood or to the town of Stayner to the south). The Clearview Planning Department has reported that it can likely be split into two building lots based on the zoning and the size of the road frontage, to be confirmed by the Buyer. There are approximately 10 wooded acres for good privacy, including a beautiful stand of white birch trees in the NW corner. Reduce your property taxes with the Farm Tax Credit, as the current owners have, by having a farmer use the property. Currently about 20-25 acres are farmed in this manner on the north part of the property, with another 10-15 acres of workable land available. High Speed Fiber Optics is installed on the street. Visit the Realtor website for further information about this listing. (id:59646)
727 Midland Point Road
Midland, Ontario
START BUILDING NOW! This 0.8-acre parcel is situated in the esteemed Midland Point area and is primed for construction. Revel in the utmost beauty of nature in this tranquil environment, surrounded by environmentally protected land that ensures added seclusion. The installation of culverts, a driveway entrance, and municipal water has been completed, while natural gas, hydro, and high-speed internet are readily available. Just minutes away from Midland and Penetanguishene, where so many amenities await, including shopping, dining, marinas, golf courses, skiing, snowmobile trails, a local hospital, and more. Midland is conveniently located 45 minutes from Orillia/Barrie and only 1.5 hours from the Greater Toronto Area (GTA). Buyers assume responsibility for all land development fees and building permits and property taxes to be assessed. (id:59646)
711 Midland Point Road
Midland, Ontario
This approved 1.3-acre building lot, conveniently located near Georgian Bay in the prestigious Midland Point area, presents a rare opportunity for construction. Enjoy enhanced seclusion with surrounding environmentally protected land acting as a buffer. The lot is primed for immediate construction, equipped with municipal water, culverts, a completed driveway entrance, and access to natural gas, hydro, and high-speed internet. Set in a picturesque natural environment with a charming stream, it is just minutes away from downtown Midland and Penetanguishene, offering proximity to marinas, shopping, restaurants, golf courses, skiing, snowmobile trails, Tay Shore Trail, the local hospital, and various amenities. Embrace the serenity of nature while building your home. Midland is conveniently located, only a 45-minute drive to Barrie/Orillia and 1.5 hours from the GTA. The buyer is responsible for all land development charges and building permits, with taxes to be assessed. (id:59646)
Lot 3 Champlain Road
Tiny, Ontario
Dreaming of building your perfect home or cottage near the water? Look no further! This partially cleared vacant lot on Champlain Road offers the ideal setting right across the street from stunning Georgian Bay with right of way access. Located on one of the main waterfront streets in Penetanguishene/Tiny, this property gives you the best of both worlds: peaceful, scenic surroundings and quick access to town amenities, shops, and restaurants. Whether you're envisioning a cozy cottage getaway or your forever home, this lot is ready for you to bring your vision to life. (id:59646)
7 Hargrove Way
Stoney Creek, Ontario
Welcome to 7 Hargrove way, a Beautiful 2 Storey Home with Escarpment Views including a Fully Finished 2 bedroom Legal Basement Suite, in a New Stoney Creek Mountain Neighbourhood. Enjoy the privacy of no backyard neighbours and escarpment views. With premium finishes throughout, the home features 4 spacious bedrooms and 2.5 bathrooms including an upper level laundry room. Take advantage of the opportunity to generate rental income & minimize your living expenses with the fully finished 2 bedroom, 1 bathroom legal basement suite with 8 Ft Ceilings, in suite laundry and a separate entrance. The home also features Brand new sealed concrete walkways, porch & backyard pad including sprinkler systems. Nestled in a beautiful community surrounded by parks and trails. Only a 7 Minute drive to the Red Hill / Lincoln Alexander PKWY, grocery, entertainment and other amenities. (id:59646)
98 Main Street
Penetanguishene, Ontario
Location, Location, Location! Situated at the busiest intersection in the heart of downtown Penetanguishene, this prime commercial property boasts constant exposure to both vehicular and pedestrian traffic right at your door. The 1,300 sq/ft main floor commercial space offers soaring 11-foot ceilings and features a charming mix of hardwood floors, exposed brick, and drywall, providing a versatile aesthetic suitable for many business types. Also includes two washrooms, a spacious area perfect for additional commercial space or a staff lunchroom and at the rear, a third large room offers flexibility as either office or retail space. Zoned (DW) Downtown and Waterfront Commercial, this versatile zoning allows for numerous potential uses including, but not limited to, an Art Gallery, Child Care, Fitness Centre, Financial Institution, Library, Medical Clinic, Office Space, Restaurant, Retail Store, or Veterinary Clinic. Please refer to the zoning by-law. A large, high, and dry basement provides ample storage space or additional commercial area, for even more flexibility. A beautifully renovated, self-contained one-bedroom apartment sits above the commercial space, accessible via separate entrances from both the main street and the rear. This apartment can be isolated from or combined with the commercial area, depending on your needs. The open concept apartment features high ceilings, appliances, a separate room ideal for an office or storage, and a spacious bedroom with access to a covered porch with views of Georgian Bay. The modern 4-piece bathroom has ample storage and laundry facilities. The property has been fully updated with new electrical, plumbing, and fire safety systems, ensuring a safe and modern environment for any business. Penetanguishene is a bustling tourist town on the shores of Georgian Bay, offering a vibrant community with numerous restaurants and attractions. There's always something to do and see, ensuring a steady flow of locals and tourists alike. (id:59646)
23 Chamberlain Crescent
Collingwood, Ontario
Spacious detached property in sought after Creekside on a premium lot. Backing onto greenspace this corner lot home offers a large open concept Living/Dining/Kitchen with an additional room on the main floor that could provide a home office space or formal Dining Room. The 2nd floor has an oversized Primary Bedroom with 5PC ensuite and walk-in closet. 2 additional Bedrooms, Family Bathroom and a very handy 2nd floor Laundry Room complete the finished living space. Outdoors is a large 2 tier deck to the rear of the property offering a private setting to enjoy morning coffee in the Summer and fun filled dining al fresco with friends. New Roof in 2023. Creekside is centrally located only minutes to the downtown core of Collingwood and a short few minutes drive to Blue Mountain. 4 Seasons activities abound with direct access to the trail network and a childrens playground within the sub-division. (id:59646)
401 Mcnicoll Street
Tay (Port Mcnicoll), Ontario
Lovely treed lot 76 x 118 ft to build your home or cottage on in Port McNicoll. Located close to Georgian Bay where you can fish, swim, boat in the summer and snowmobile in the winter. You can also hook up to the Trans Canada Trail for a bike ride. Amenities can be located in Midland, 10 minutes away or Victoria Harbour which is less than 10 minutes away. Permit, building and development fees are the responsibility of the buyer. (id:59646)
284 Church Street
Penetanguishene, Ontario
NEWLY SEVERED LOT! CALLING ON ALL BUILDERS, INVESTORS, OR ANYONE WANTING TO BUILD YOUR DREAM HOME TODAY. CENTRALLY LOCATED IN NICE AREA OF TOWN, WALKING DISTANCE TO ALL AMENITIES, MARINA'S, PARKS, AND BEAUTIFUL GEORGIAN BAY. GAS, WATER AND SEWERS ARE ALL AVAILABLE. LOT MEASURES APPROX. 65 X 325. BUYER IS RESPONSIBLE FOR ALL DEVELOPMENT CHARGES AND BUILDING PERMITS. TAXES TO BE ASSESSED. WHAT ARE YOU WAITING FOR? (id:59646)
365 Fiddlers Green Road
Hamilton (Ancaster), Ontario
WELCOME TO RAISED Bungalow Separate Units / entrance with in-law suite in Ancaster-Ontario. Large lot with potential for additional dwelling unit. READY TO MOVE IN, EASY ACCESS TO MCMASTER, HIGHWAY 403, NO EASEMENT, 75x150 LOT. 3+2 BED, 2 BATH. Must See. Great school district. LOTS OF UPDATES, BUILT IN APPLIANCES, LARGER BASEMENT WINDOWS. ELECTRICAL 125amps, Upgraded Windows, AIR COND / Furnace Gas Forced Air High Efficiency, 2 Gas Fireplaces ROUGHED IN. Showings limited to 30 minutes. NO WARRANTY ON HOT TUB / EQUIPMENT. (id:59646)
710 North Rd
Norfolk (Langton), Ontario
Introducing a tranquil sanctuary spread over a sprawling 52.159-acre farm, boasting 25 acres of workable land. This picturesque property features a beautifully, completely renovated 1.5 storey home with 3 bedrooms and 2.5 bathrooms. The spacious primary bedroom is all you can hope for, it has a ensuite, walk-in closet and a balcony with a great view of the property, great place to sit and enjoy your coffee. The home features many updates from 2006 to 2012, including new windows, roof, doors, drywall, plumbing, electricity, and a modern breaker box, etc. Experience the peak of comfort with R2000 in-wall foam insulation and stylish board and batten siding. Fresh flooring updated throughout in 2012 enhance the style of the home along with radiant floor heat to add comfort in the cold winter months. In the heat of the summer you can keep cool with a new AC unit installed in 2023, promising year-round comfort. Enjoy the serene setting with a wildlife pond at the rear, a double car garage/workshop equipped with 60 amp service, a garden shed and a property surrounded by lush trees and open field. Enjoy privacy with no direct neighbors, perfect for peaceful summer evenings on the back deck. The home also features a generator hookup with a 7500W generator, ensuring you're prepared for anything while you relax and enjoy the slow pace of life in this stunning country property. Perfect for those seeking a haven from the hustle and bustle while still enjoying modern amenities and natural beauty. This home awaits its new owners! (id:59646)
710 North Rd
Norfolk (Langton), Ontario
Introducing a tranquil sanctuary spread over a sprawling 52.159-acre farm, boasting 25 acres of workable land. This picturesque property features a beautifully, completely renovated 1.5 storey home with 3 bedrooms and 2.5 bathrooms. The spacious primary bedroom is all you can hope for, it has a ensuite, walk-in closet and a balcony with a great view of the property, great place to sit and enjoy your coffee. The home features many updates from 2006 to 2012, including new windows, roof, doors, drywall, plumbing, electricity, and a modern breaker box, etc. Experience the peak of comfort with R2000 in-wall foam insulation and stylish board and batten siding. Fresh flooring updated throughout in 2012 enhance the style of the home along with radiant floor heat to add comfort in the cold winter months. In the heat of the summer you can keep cool with a new AC unit installed in 2023, promising year-round comfort. Enjoy the serene setting with a wildlife pond at the rear, a double car garage/workshop equipped with 60 amp service, a garden shed and a property surrounded by lush trees and open field. Enjoy privacy with no direct neighbors, perfect for peaceful summer evenings on the back deck. The home also features a generator hookup with a 7500W generator, ensuring you're prepared for anything while you relax and enjoy the slow pace of life in this stunning country property. Perfect for those seeking a haven from the hustle and bustle while still enjoying modern amenities and natural beauty. This home awaits its new owners! (id:59646)
5 Montcalm Street
St. Thomas, Ontario
Welcome to this beautifully renovated bungalow nestled in a quiet and desirable neighborhood in St. Thomas. This move-in ready home offers a perfect blend of comfort , convenience and style featuring a new kitchen, updated bathroom, new stainless steel appliances and main floor laundry. The gorgeous large backyard offers private outdoor space including a covered patio for entertaining. This is a prime location located minutes from downtown St. Thomas, easy access to local amenities including shops, restaurants, schools and parks. Quick access to the 401and public transit which makes commuting to London and surrounding areas a breeze. This house is turn-key and perfect for frst time homebuyers or those looking to downsize. Don't miss out on this fantastic opportunity! (id:59646)
1602 Highway 6 N
Hamilton, Ontario
Wow ? 8 acres of opportunity located at the edge of the quaint village of Carlisle near major roadways, commerce centres and shopping! Enter from Highway 6 down a long, beautifully tree-lined paved driveway to a well maintained 3+1 (4) bedroom raised bungalow set back off the road in a very private setting. The driveway extends beyond the back of the home to a large paved parking area and turnabout that easily accommodates very large and long vehicles. This property boasts an abundance of structures: a metal-clad 32?x64? workshop equipped with a mezzanine, two hoists and an oversized garage door, a 30?x42? 5-stall metal barn with tac room, a 14?x24? drive shed and a 14?x16? storage unit. There are also a number of fenced pastures on the property for those who want to enjoy hobby farming.\r\n\r\nThe home has a generously-sized eat-in kitchen e/w stainless steel appliances (2024/2015) and distressed maple cabinets (2014). A large living room, 3 generously sized bedrooms and two 3-piece bathrooms complete the main level. The lower level has a large family room e/w a wood burning fireplace, an abundance of storage cabinets, a large 4th bedroom and a laundry/utility room. Relax in the beautiful back yard which has a gazebo to relax under, and a large multilevel deck (2014) surrounded by a multitude of perennial gardens and a water feature creating a peaceful and inviting ambiance.\r\nHome improvements also include a new oil furnace (2021) newer roof shingles (2014), boundary/pastures fencing (an approximate investment of $90,000), electrical panel (2019) and an owned water heater (2014). The home is serviced by a drilled well, which is delivering an abundance water. (id:59646)
916 Norfolk County Rd 28
Norfolk (Fairground), Ontario
Client RemarksIntroducing this stunning all-brick ranch style home, first time on the market and perfectly nestled on a serene 44.98 acre lot with 27 acres workable, 10 acres of bush, and an expansive 4-acre yard surrounded by picturesque fields and trees. This pristine property offers a generous 2703 sq ft of living space both above and below grade, featuring 3 well-appointed bedrooms, 3 bathrooms (including one roughed-in bathroom ready for personalization), and an office. The heart of the home boasts an oversized kitchen island with ample cupboard space, patio doors off the dining area and an electric fireplace in the living room for cozy evenings. The primary suite impresses with a 4-piece ensuite and dual closets. Entertainment is a breeze in the spacious recreation room, suitable for a pool table and a comfy TV area, alongside additional storage space and a large cold cellar. Exterior highlights include a covered front porch, a 26x23 ft attached 2-car garage, a 28x30 ft detached 2-car garage/workshop, and a fenced area for animals. Recent upgrades include a new water softener, hot water tank (2023), sewage pump, and recently pumped septic system (October 2023). With 40-year asphalt/fiberglass/mesh shingles (2008) and no need for a sump pump, this home is as practical as it is charming. Set against a backdrop of tranquility and privacy, don't miss your chance to own this exquisite property. The land, having been last logged 27 years ago, also offers potential for future logging endeavors. Don't miss out on the opportunity to own this beautiful ranch style home with plenty of land! (id:59646)
180 Talbot St
Norfolk (Courtland), Ontario
Nestled in the heart of Courtland, this charming property is just 10 minutes away from both Tillsonburg and Delhi, steps away from a convenient store and a playground. Offered for sale, this delightful home features 3 bedrooms and 1.5 bathrooms within its 1,482 sq ft of well-planned, above-grade living space. The open concept kitchen and dining area, complete with patio doors, opens onto a spacious deck perfect for entertaining. The primary bedroom, conveniently located on the main level, includes a useful 2-piece ensuite. Additional comforts include main level laundry facilities, a cozy covered front porch, and a substantial backyard deck with a natural gas hookup for your BBQ needs. Enjoy the privacy of a fenced yard, an inviting fire pit for evening gatherings, and a spacious 10x20 ft shed suitable for storage or hobbies. The durable metal roof adds both functionality and style. Don't miss out on this captivating home, ideal for family living and making lasting memories. (id:59646)
916 Norfolk County Rd 28
Norfolk (Fairground), Ontario
Client RemarksIntroducing this stunning all-brick ranch style home, first time on the market and perfectly nestled on a serene 44.98 acre lot with 27 acres workable, 10 acres of bush, and an expansive 4-acre yard surrounded by picturesque fields and trees. This pristine property offers a generous 2703 sq ft of living space both above and below grade, featuring 3 well-appointed bedrooms, 3 bathrooms (including one roughed-in bathroom ready for personalization), and an office. The heart of the home boasts an oversized kitchen island with ample cupboard space, patio doors off the dining area and an electric fireplace in the living room for cozy evenings. The primary suite impresses with a 4-piece ensuite and dual closets. Entertainment is a breeze in the spacious recreation room, suitable for a pool table and a comfy TV area, alongside additional storage space and a large cold cellar. Exterior highlights include a covered front porch, a 26x23 ft attached 2-car garage, a 28x30 ft detached 2-car garage/workshop, and a fenced area for animals. Recent upgrades include a new water softener, hot water tank (2023), sewage pump, and recently pumped septic system (October 2023). With 40-year asphalt/fiberglass/mesh shingles (2008) and no need for a sump pump, this home is as practical as it is charming. Set against a backdrop of tranquility and privacy, don't miss your chance to own this exquisite property. The land, having been last logged 27 years ago, also offers potential for future logging endeavors. Don't miss out on the opportunity to own this beautiful ranch style home with plenty of land! (id:59646)
15 Greenhill Drive
Tillsonburg, Ontario
Welcome to The Bridges Estates at the Bridges Golf Course, Tillsonburgs premier new development, where modern craftsmanship meets timeless elegance in this stunning new construction townhome. Step into a grand two-story foyer that leads to a versatile den/bedroom/office, perfect for todays flexible lifestyle. The open-concept kitchen, dining, and living area is designed for effortless entertaining, featuring vaulted ceilings, a striking stacked stone fireplace with warm wood accents, and solid surface countertops throughout. The main-floor primary suite is a true retreat, offering a walk-in closet, freestanding tub, and tiled glass-door shower. A mudroom/laundry with separate garage access adds everyday convenience, while the bright, spacious basement awaits your personal touch. The modern craftsman exterior showcases neutral stone and rich wood finishes, and the large covered deck with post-and-beam construction provides the perfect outdoor escape. Complete with a two-car garage, this home offers luxury and practicality in one unbeatable package. (id:59646)
11 Greenhill Drive
Tillsonburg, Ontario
Welcome to The Bridges Estates at the Bridges Golf Course, Tillsonburgs premier new development, where modern craftsmanship meets timeless elegance in this stunning new construction townhome. Step into a grand two-story foyer that leads to a versatile den/bedroom/office, perfect for todays flexible lifestyle. The open-concept kitchen, dining, and living area is designed for effortless entertaining, featuring vaulted ceilings, a striking stacked stone fireplace with warm wood accents, and solid surface countertops throughout. The main-floor primary suite is a true retreat, offering a walk-in closet, freestanding tub, and tiled glass-door shower. A mudroom/laundry with separate garage access adds everyday convenience, while the bright, spacious basement awaits your personal touch. The modern craftsman exterior showcases neutral stone and rich wood finishes, and the large deck provides the perfect outdoor escape. Complete with a two-car garage, this home offers luxury and practicality in one unbeatable package. ***Note pictures are of 15 Greenhill Drive as unit is presently receiving finishing touches*** (id:59646)
451 Fairway Road
Woodstock (Woodstock - North), Ontario
Welcome To 451 Fairway Road Where Elegance Meets Comfort. Step Into Refined Living At This Exquisite Residence, Designed For Both Style And Functionality. As You Arrive, A Well-Appointed Concrete Driveway Leads You To The Inviting Covered Porch. Enter Through Impressive Double Doors Into A Light-Filled Foyer That Sets The Tone For The Homes Spacious Elegance. The Entry Level Offers Exceptional Convenience, Featuring A 2-Piece Powder Room, Direct Access To The Two-Car Garage, A Full Laundry Room, And A Versatile Bedroom That Can Double As A Private Home Office. Ascending From The Foyer, The Open-Concept Main Floor Awaits. The Large Great Room, Adorned With Gleaming Hardwood Floors And A Cozy Fireplace, Seamlessly Connects To The Chefs Kitchen Complete With A Large Island, Ample Cabinetry, And Modern Finishes. The Adjacent Dining Area, Bathed In Natural Light, Opens Through Patio Doors To A Charming Wood Deck Perfect For Morning Coffee Or Evening Relaxation. Upstairs, The Primary Suite Is A Serene Retreat, Featuring A Spacious Walk-In Closet And A Ensuite With A Separate Shower And A Soaker Tub. Two Additional Generously Sized Bedrooms And Another Full Bath Complete This Level, Ensuring Ample Space For Family Or Guests. The Lower Level Unfolds Into A Large Rec-Room Ideal For Entertaining, Movie Nights, Or Kids Play Area. Just A Few Steps Down, A Dedicated Utility/Storage Area Enhances The Homes Practicality. Outside, The Raised Deck Offers A Picturesque View Of The Expansive Backyard, Providing Plenty Of Room For Recreational Activities Or Even The Possibility Future Addition Of A Pool. Fully Equipped With All Appliances And Ideally Situated Near Top-Tier Golf Facilities. Dont Miss Your Chance To Experience This Exceptional Property! (id:59646)

