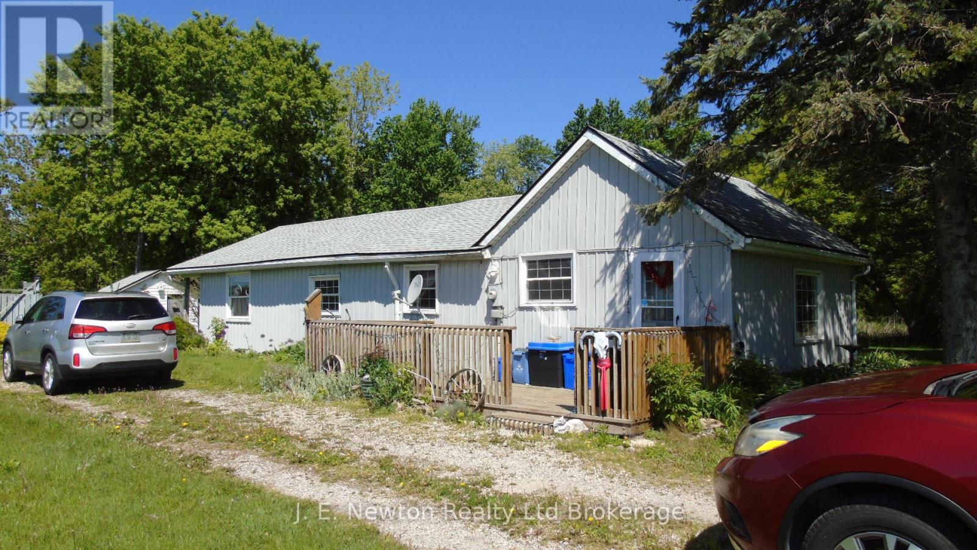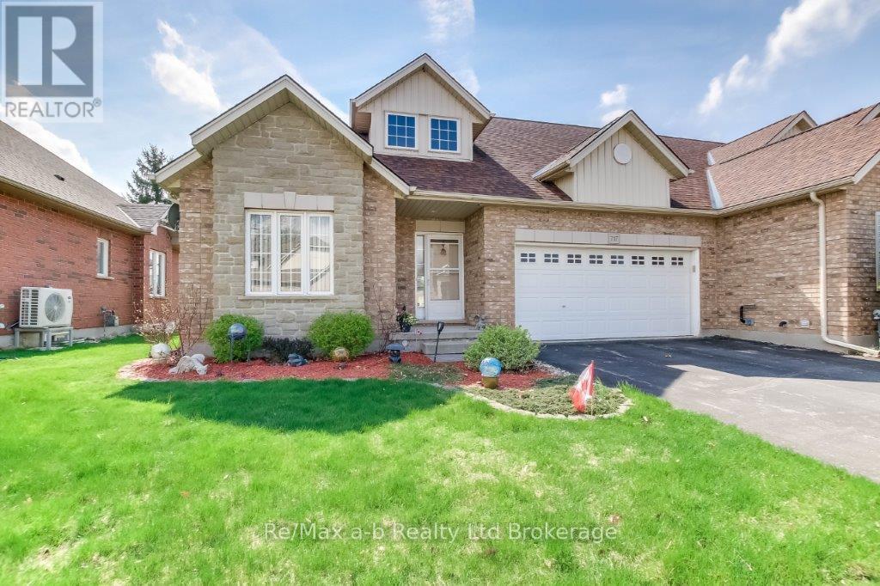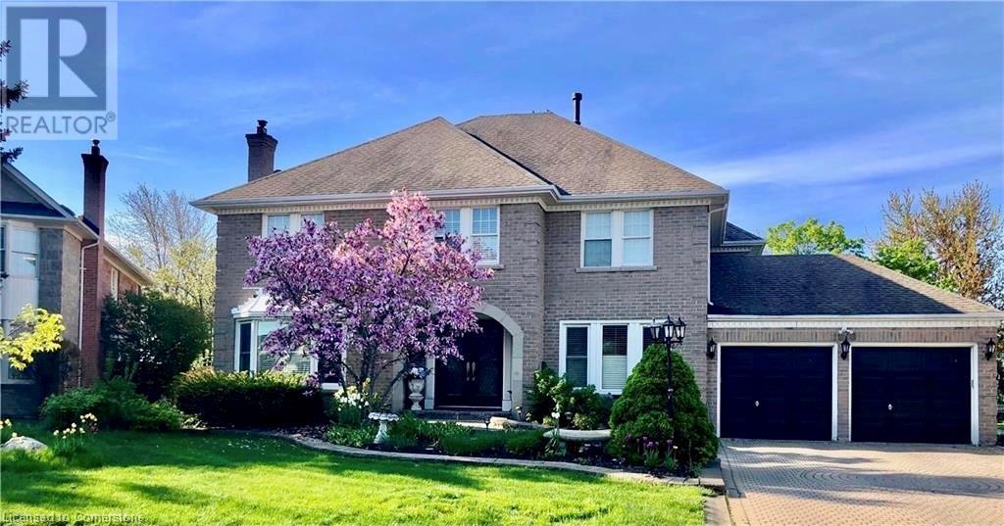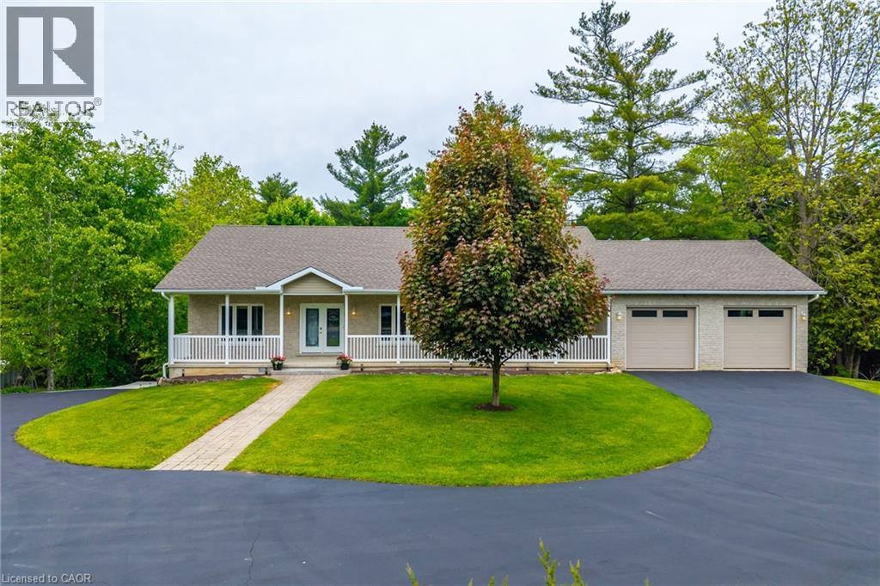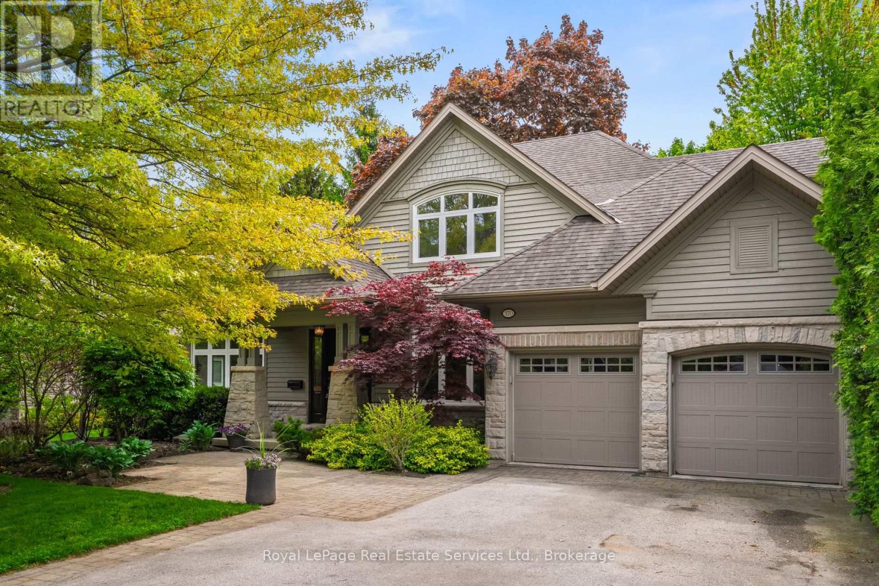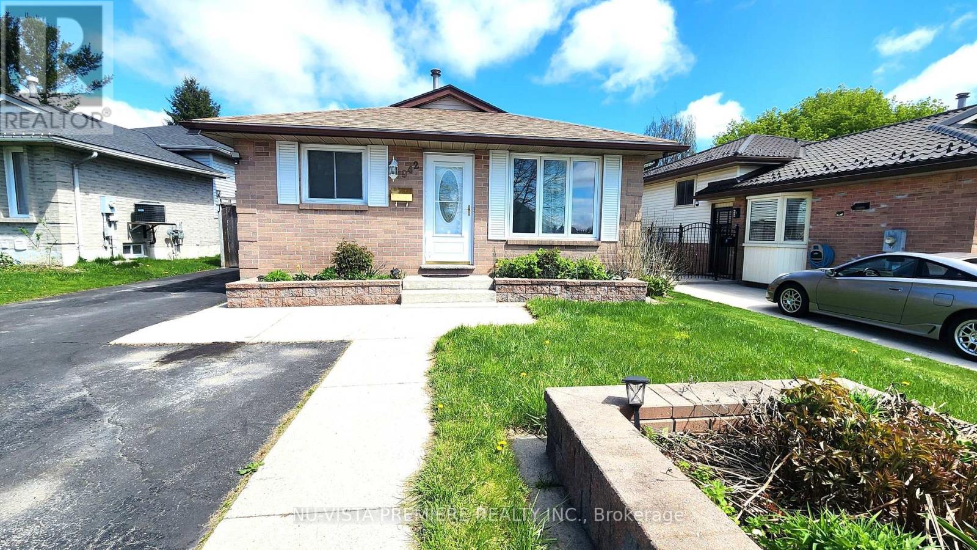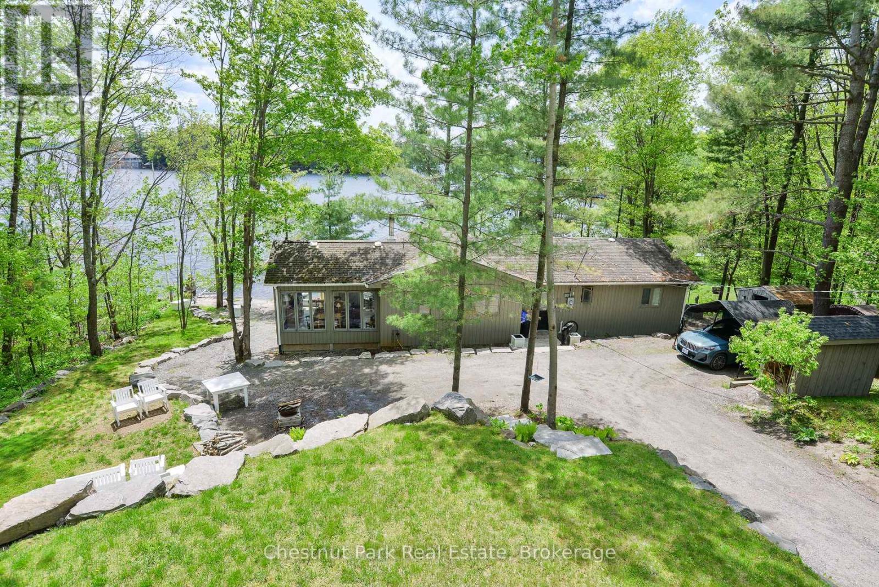54 Sherwood Rise
Hamilton, Ontario
Welcome to 54 Sherwood Rise, a charming bungalow nestled in the heart of the Sherwood neighbourhood on the East Mountain. Located on a desirable street just steps from the Mountain Brow, this immaculate home offers a perfect blend of comfort and convenience. As you step inside, you're greeted by a bright and spacious open concept living and dining area. Original hardwood floors and elegant crown moulding create a warm and inviting atmosphere, while large windows fill the space with natural light. The kitchen with stainless steel appliances, features two windows that bring in additional light and provide a practical layout for everyday meal preparation. The main floor also includes three bedrooms and a 4- piece bathroom. The side door leads to a beautiful backyard, complete with a gazebo, landscaping and a detached garage - perfect for hobbyists or extra storage. This outdoor space is ideal for summer barbecues, gardening or simply relaxing after a long day. On the lower level, a spacious recreation room features pot lights, a cozy gas fireplace, office/game space & a 3-pc bathroom. This versatile space is ideal for movie nights, a home gym or a playroom. The lower level also includes a practical laundry/utility room. Situated close to Sherwood High School, shopping centers, downtown amenities and major highways. Don't miss the opportunity to make this bungalow your new home! (id:59646)
712011 Middletown Line
Norwich, Ontario
Is this your much sought after property? This 2 acre parcel is located between Tillsonburg and Delhi. It comes with a 25x44 foot insulated barn, 2 sheds and many mature trees. Lots of room for the kids or pets to play and room for all your creative ideas. This property is being sold "AS IS" All measurements and taxes are approximate. (id:59646)
717 Garden Court Crescent
Woodstock (Woodstock - North), Ontario
Welcome to this beautifully maintained and spacious 3 bedroom, 3 full bathroom, end unit townhome located in the highly desirable Sally Creek Community. This bright and inviting home boasts cathedral ceilings in the living room, adding an airy elegance, Hardwood floors throughout the main floor and a large kitchen and dining area perfect for cooking and entertaining.The living room leads direct to a large deck, ideal for relaxing or entertaining while overlooking the landscaped yard and peaceful green space with no rear neighbours.The primary bedroom is a true retreat, offering a generous layout, walk-in closet, and a private ensuite bathroom with a soaker tub. A second bedroom and full bathroom on the main level offer flexibility for guests or family.The finished lower level includes a third bedroom, 3 piece bathroom, and a spacious family room great for an in-law suite setup or additional living space ideal for entertaining. The lower level also offers an additional finished space perfect for an office or craft room. Enjoy exclusive access to the Sally Creek Adult Community Centre, which features a gym, library, craft room, kitchen, and banquet hall. The community also boasts a 9-hole golf course and a welcoming bistro-style restaurant, making it easy to enjoy an active and social lifestyle right at your doorstep. Don't miss your chance to own this exceptional home in a vibrant, well-established community! (id:59646)
255 East 11th Street
Hamilton, Ontario
Beautiful 3 Bedroom Plus Family Room With Walk-Out To Backyard New Large Deck Overlooking The Spacious Yard With Mature Pine Trees. Detach Home Sits On A Large 56x102 Feet, Lot Quiet Dead-End Street In Center Hamilton Mountain Location. Features New Renovated Kitchen With New Stainless Steel Appliances. New Engineered Hardwood Floors Throughout Main Level. Upstairs You Will Find 2 Generous Size Bedrooms And 2-Piece Washroom. This Home Has Been Freshly Painted Through-Out Including The Basement. The Basement Offers Excellent Potential As An In-Law Suite, With A Separate Entrance, Its Own Kitchen, 3-Piece Bathroom, Large Bedroom. Located Near Desirable Inch Park, One Of Hamilton Most Convenient And Well-Connected Neighborhood, This Home Is Steps Away From Parks, Trails, Shopping, Transit, And Some Of The City's Best Schools. Easy Access To The LINC And Downtown. (id:59646)
23 Fairleigh Avenue N
Hamilton, Ontario
Your Attention Please! You Won't Believe This Bargain in Central Hamilton! This spacious 1,676 sq ft 2.5 storey, 5-bedroom, 2-bathroom brick home is bursting with potential. With a functional layout, solid structure, & abundant natural light, it offers the perfect canvas to create your dream space. Step into a large foyer that opens to an inviting open-concept living and dining area, ideal for entertaining. The updated large kitchen features a gas stove & quartz countertops with a walkout sunroom into a private backyard oasis with an enclosed yard—perfect for relaxing or hosting gatherings. Upstairs, you'll find three generously sized bedrooms and a 4-piece bath, while the finished loft adds two more bedrooms and a spacious closet—great for guests, a home office, or extra family space. The basement includes a 3-piece bathroom, laundry area, and recreation room, offering even more versatility. Sold as-is and previously used as two separate units, this home presents exciting possibilities—multi-family living, rental income, or a custom single-family layout. Located close to schools, public transit, and Tim Horton’s Field—plus just minutes to downtown. Option for parking from alley way! Updates include: 3/4 inch copper Water line from City. Back flow valve installed. Roof 2023. Furnace/AC 2024. Newer enclosed backyard fence. Don’t miss this unique chance to invest in your future! (id:59646)
2056 Hadfield Court
Burlington, Ontario
Large home with inground pool on Hadfield Court (id:59646)
1323 8th Concession Road W
Puslinch, Ontario
Welcome to this country retreat on a 5-acre wooded lot. This full walkout 4-bedroom home has tons to offer. Situated in a prime location between Burlington and Cambridge, this property offers easy access to Highways 401, 403 and 407, making commuting a breeze. The surrounding area is rich with excellent schools, parks, and scenic trails, creating an ideal environment for families. A unique set-up to meet all your needs with possibility to convert main floor office as an additional 5th bedroom. Featuring a large open concept kitchen with large island, a main floor laundry room, a large master bedroom with a walk-in closet and ensuite bathroom, 2nd floor bedroom with 2 double closets. The lower level offers frequent wildlife views through large bay windows is self-contained for potential rental income or an in-law suite. With a separate driveway and parking, two walkout access points, 2 further bedrooms, a beautiful kitchen, 3rd bathroom and lower-level laundry – this property is full of potential. Enjoy the massive double door garage with oversize doors wired with 240/60 amp service, plus 10 spaces in the paved driveway. Additional covered parking for RV or Boat storage with its own driveway as a bonus! The property includes trails, two ponds, and a charming tiny cabin oasis complete with a kitchen, bedroom, bathroom, heat, and battery backup. A garden shed, a separate heated workshop, huge deck area above and new concrete patio below, with a BBQ deck extending from the rear of the heated and insulated garage/man cave. Roof shingles were replaced in 2024, 200 AMP service. This remarkable home and picturesque property seamlessly combine luxury, comfort, and convenience, making it a perfect haven for your family. Don’t be TOO LATE*! *REG TM. RSA. (id:59646)
370 Christina Drive
Oakville (Sw Southwest), Ontario
On rare occasion, a truly exceptional residence becomes available in Oakville.Situated mere steps from two of the provinces most respected elementary and secondary schools, and minutes from Appleby College, one of the worlds most distinguished private institutions, 370 Christina Drive is nestled on a serene, tree-lined street in a coveted postal code once defined by Environics as Wealthy and Wise. Just moments from the shimmering shores of Lake Ontario, the boutique allure of Kerr Street Village, and one of the most picturesque and desirable downtowns in all of Ontario, this is more than a home, it is a lifestyle reserved for the discerning few. Designed by award-winning architect, Neil MacDonald, this custom-built 4+1 bedroom home offers 4,922 of liveable sqft and is the perfect blend of sophistication and low-maintenance luxury. Ideal for families seeking room to grow or downsizers looking for elegance without compromise. A rare and highly desirable main floor primary suite with walk-out access to the professionally landscaped backyard offers a sense of tranquility and privacy rarely found, making it ideal for both families and down-sizers. The heart of the home is a sun-drenched open concept kitchen and family room, anchored by a cozy gas fireplace - perfect for everyday living and entertaining. A spacious formal dining room adds elegance for special gatherings, while a dedicated main floor office offers the perfect work-from-home solution. Upstairs are three generously sized bedrooms and two full bathrooms, providing ample space for children or guests. Each room is thoughtfully appointed to offer both comfort and function. Step outside to a meticulously landscaped backyard oasis designed for effortless enjoyment. Featuring "Tuff Turf" artificial grass, low-maintenance foliage, and a state-of-the-art outdoor kitchen complete with a built-in barbecue, breakfast griddle, and stone countertop - this space is the premiere backyard to host this summer! Welcome home. (id:59646)
942 Chippewa Drive
London East (East D), Ontario
Welcome to 942 Chippewa Drive, a well-maintained 4-level backsplit featuring 3+1 bedrooms, 2 full baths, and a fully finished interior. Updates include a new roof (2017), and a furnace & AC (2023). Enjoy newer vinyl windows, laminate flooring throughout, and a tiled kitchen/dinette with a bay window overlooking the spacious third level. A side door leads to a beautifully fenced backyard. The third level offers a cozy rec room, bedroom, and 4-piece bath, while the fourth level includes an exercise room and laundry. Conveniently located with access to public transit, this home is within walking distance to French immersion, public, and high schools, and just a 5-minute drive to Fanshawe College. Western University, downtown, and local hospitals are all within 15 minutes, with easy access to Highway 401. Nearby amenities include shopping at Masonville Place and scenic trails at Springbank Park. A fantastic opportunity in a prime location, don't miss out! Book your private showing today. * Some photos are digitally staged * (id:59646)
34 Bridlington Road
London South (South Y), Ontario
Set in a family-friendly neighbourhood and backing onto peaceful green space, this spacious five-level back split offers room to grow and features you'll love. A custom addition above the garage creates a private retreat with a full ensuite bathroom, a gas fireplace, and access to its own balcony, perfect for morning coffee or evening unwinding. Upstairs, you'll find three generously sized bedrooms, a full bathroom, and a versatile den that works well as a home office, study nook, or play space. On the main floor, the bright kitchen flows into the living area with direct access to the garage for added convenience. The lower level offers a large family room with a cozy gas fireplace, a classic wet bar, and a convenient three-piece bathroom, creating the perfect space for entertaining or relaxing with family. The lowest level includes laundry, extra storage, and a flexible bonus room that could be used for hobbies, a home gym, or seasonal storage. Step outside to enjoy a fully fenced yard with a deck and gazebo, all overlooking the green space behind the home with no rear neighbours. A charming front deck also adds extra outdoor living space and curb appeal. (id:59646)
1103 Hallett Rd 4 Road
Muskoka Lakes (Medora), Ontario
Nestled on the tranquil shores of peaceful Bass Lake, this beautifully updated cottage offers the perfect blend of Muskoka charm and modern comfort. With 125 feet of Southwest exposure with clean, sandy and deep waterfront, this inviting year-round retreat is designed for effortless lakeside living.The main cottage welcomes you with a spacious open-concept layout, filled with natural light from large windows that frame stunning southwest views. A grand stone fireplace anchors the living room, while the dining area walks out to a generous wraparound deck, ideal for entertaining or simply soaking in the lakefront serenity. The kitchen is equipped with a large island perfect for gatherings, and the primary bedroom features lake views and a private ensuite. The bright and spacious primary bedroom offers stunning views of the lake and a walkout to the wrap around deck. A bright Muskoka room overlooks the water, providing a peaceful place to relax, while the lower level offers an expansive living area ideal for families or guests. Outside, the large waterfront deck, fire pit, and close-to-the-water setting create the ultimate summer backdrop. A charming bunkie offers additional accommodation for guests or kids, making this a truly turn-key cottage experience. Set on a private lot with a detached garage, this rare offering is located just minutes from the amenities of Port Carling and Bala (id:59646)
#4 - 1011 Beaumaris Road S
Muskoka Lakes (Monck (Muskoka Lakes)), Ontario
Discover your ideal Muskoka retreat in the highly sought after Beaumaris corridor of Lake Muskoka. Charming south-facing open concept living areas with 3 bedroom winterized cottage offers a unique blend of charm and modern comfort and boasting 134 ft of pristine assessed shoreline. Imagine sun drenched afternoons and picturesque island dotted views. Enjoy deep water for swimming and boating or gather around in the evening by a crackling bonfire. Lovely landscaped setting with granite stone and gentle topography. Adding to the value and versatility of this property is a separate coach house, providing private accommodations for guests with 2 bedrooms, full bath and living room with walk out to sitting balcony. Additional space on lower level allows flexibility for a home office, studio or games room. This added bonus dwelling makes this property perfect for multi-generational families. The desirable Beaumaris locale is renowned for its natural beauty, historic charm and proximity to world class amenities. Boat cruises, championship golf courses, superb dining and boutique shops. Don't miss this opportunity to create your own cherished memories and embrace the relaxed, Muskoka lifestyle. (id:59646)


