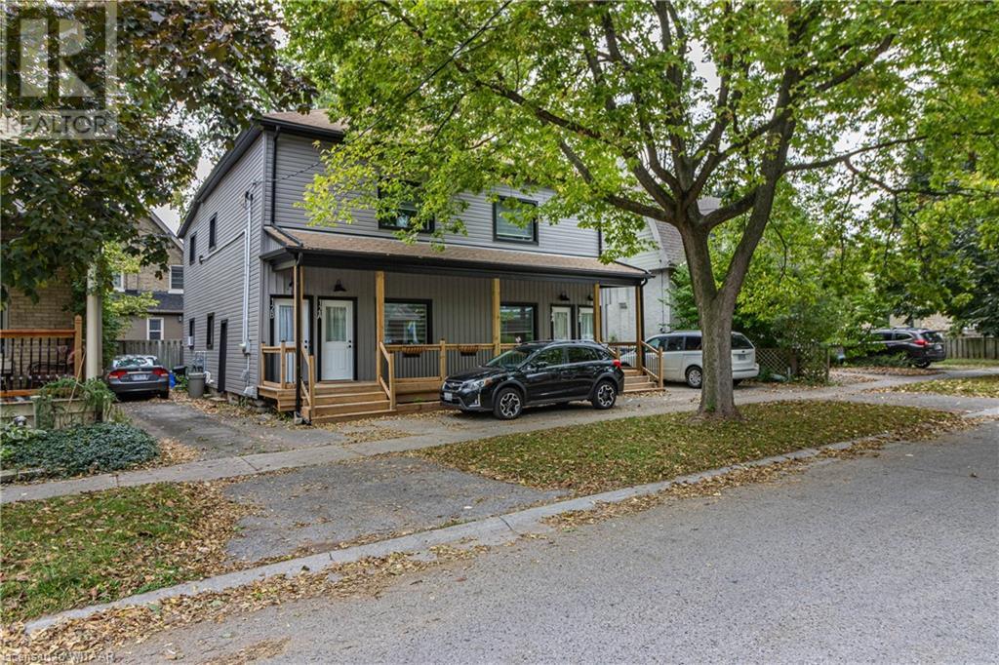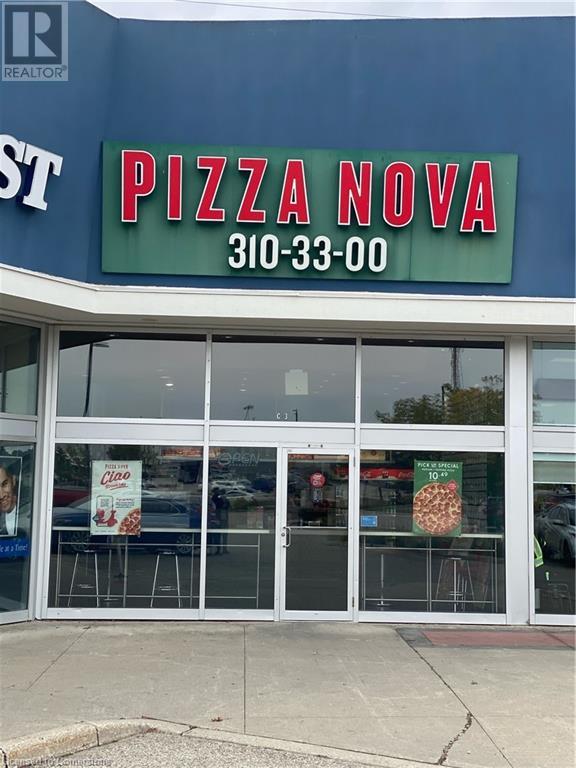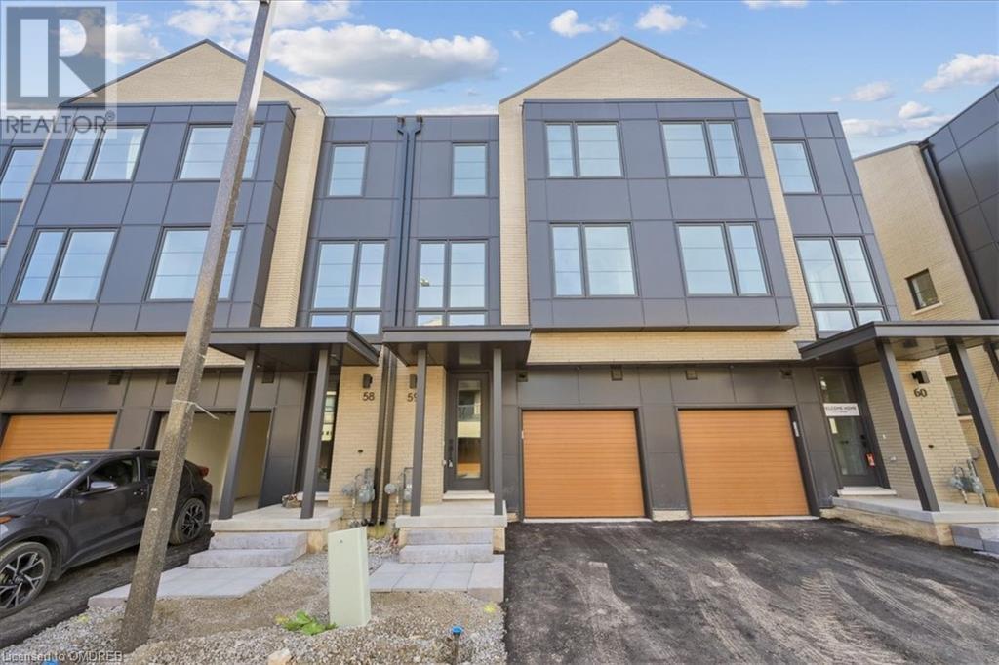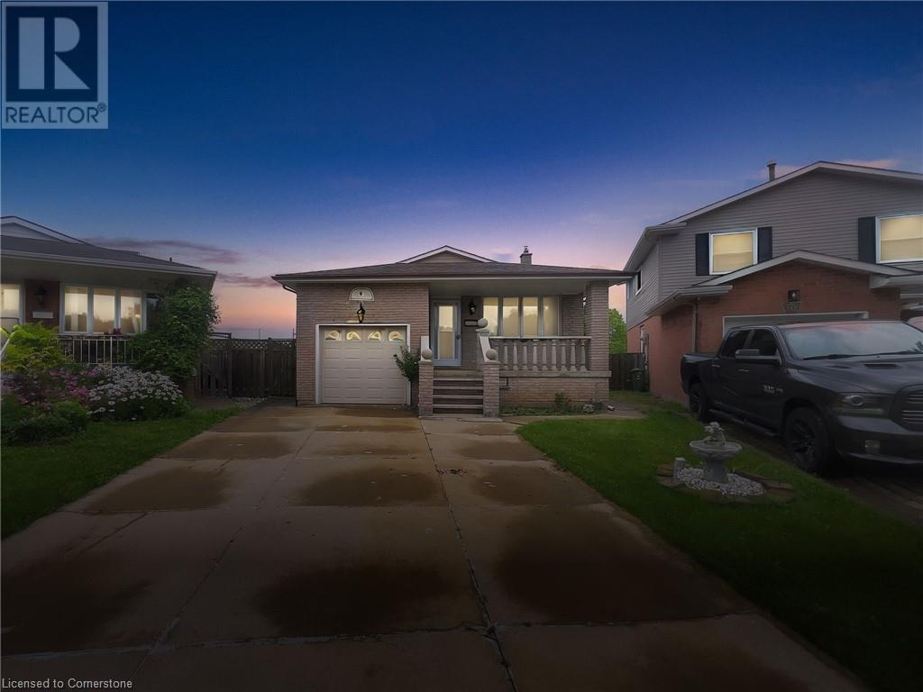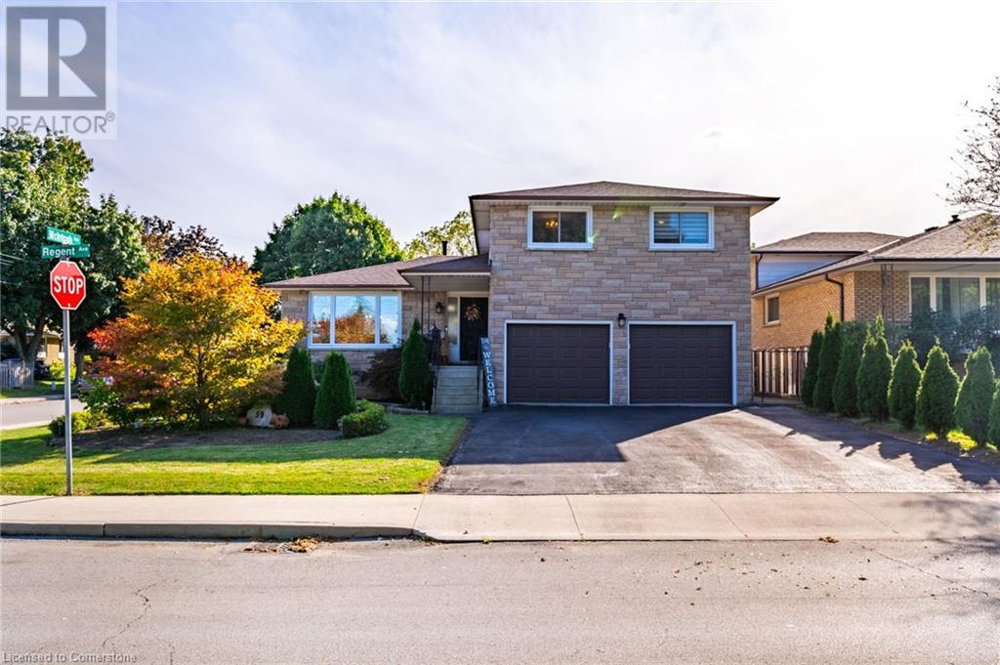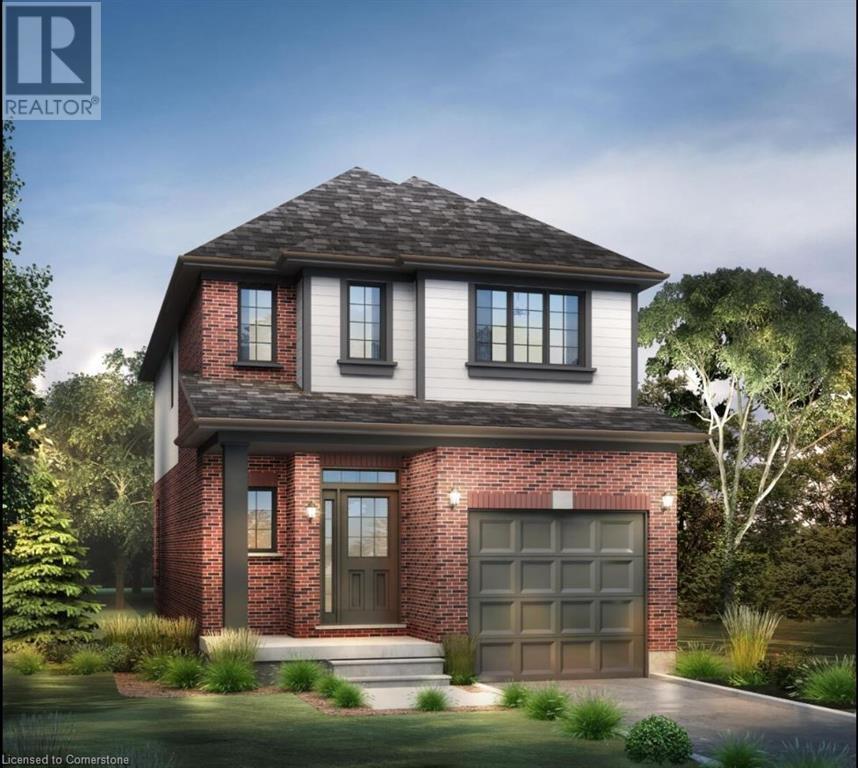405 Dundas Street W Unit# 103
Oakville, Ontario
Condo Living at its very best! Welcome to DistriKt Trailside located at 405 Dundas Street West. This gem is close to all amenities including transit, shopping, 16 mile sports complex, Oakville Trafalgar Hospital, parks and trails. Loaded with many upgrades this beauty includes an open concept floor plan with 10 foot Ceilings, kitchen with stainless steel appliances, quartz counter tops, backsplash, valance lighting and moveable centre island. There are 2 generous sized bed rooms, the primary boasts a gorgeous 3 piece ensuite with walk in glass shower unit. This unit also features ensuite laundry a 4 pc main bath and a walkout to your very own 20 by 13 foot terrace. This condo has 1 owned underground parking spot with Electrical Vehicle Charger and one owned storage locker. Amenities Include: Gym, Billiards Room, Dining Room, Large Terrace with BBQ area, Party Room, Meeting Room, Bike Storage, 24 Hour Concierge and Visitors Parking. Check out the virtual tour and call your agent for a private showing. NOTE: Open House Sunday September 29th 2-3:30pm - Access into the unit will be from unit terrace - Follow Open House Signs. (id:59646)
54 Stewart Maclaren Road Unit# 56
Halton Hills, Ontario
This home is the perfect Starter. Cute & Adorable! Lovingly Updated 3-Bedroom, 3-Bathroom Home Featuring Laminate Flooring Through-Out. Offers an updated Kitchen with Ceramic Flooring, Plenty Of Counter & Cupboard Space, B/I Dishwasher & Back Splash. A Light-Filled Combined Living & Dinning Room With W/O To Deck & Common Play Area Is Perfect For The Kids!. A power room, Laundry, Storage & Access To the Garage Complete The Level. The 2nd Level Offers The primary Suite W/Updated 4-Pc Ensuite & W/I Closet. (id:59646)
767 Southwood Way
Woodstock, Ontario
This semi-detached home is ideal for those just beginning their journey or seeking an upgrade. Since 2017, numerous improvements have been made, including a custom kitchen in 2017, quartz countertops in 2020, a tile backsplash in 2022, and an owned water softener in 2021 along with an owned water heater in 2022. The recently finished basement adds to the appeal. The main floor features an open concept design with tall ceilings in the dining area, complemented by ample counter space and a kitchen island perfect for cooking and entertaining simultaneously.The upper level features three generously sized bedrooms, with the primary bedroom boasting a spacious walk-in closet. The upstairs laundry area includes a custom pine design, enhancing its appeal. (id:59646)
54 Douglas Avenue
Hamilton, Ontario
Located in a desired area, close to many amenities. Needs some TLC. Ideal for handyman, or homebuyers looking to add some sweat equity. (id:59646)
100 Baker Street
Thorold, Ontario
Welcome to Artisan Ridge, Thorold’s premier all-brick luxury housing development. This stunning 3-bedroom, 2.5-bathroom home boasts a thoughtfully designed floor plan, complete with a single attached garage. The spacious main level flows seamlessly into the upgraded kitchen, featuring beautiful new cabinetry and brand-new appliances (dishwasher & washer/dryer to be installed prior to closing). An elegant wood staircase leads you to the upper level, where you’ll find the impressive Primary Suite with a walk-in closet and a private ensuite. For added convenience, the laundry room is also located on the second floor. The unfinished basement offers endless potential with a rough-in for a future bathroom and upgraded basement window. Perfectly located just minutes from major highways, Brock University, The Pen Centre, the NOTL Outlet Collection, Niagara Falls, and more! (id:59646)
16 Grace Court
Bayham (Port Burwell), Ontario
Welcome to 16 Grace Court in peaceful Port Burwell. This 1993 Canadian built modular home (General Manufactured Housing Inc) is CSA certified and needs to be seen to fully appreciate. The features of both the home and the lot & vicinity are second to none and only a short walk to breathtaking views from well above Lake Erie. The modular home features an interior width of 15 feet (68 ft long, 1,088 ext sq ft) with two bedrooms and two full bathrooms.You will also enjoy the comfort of forced air natural gas heat (2021), central air (2022), spacious living-room with cozy fireplace and vaulted ceilings open concept to a beautiful kitchen and dining area. Drywalled, plenty of storage, 2 lovely patio/deck areas, a beautiful outdoor fireplace area surrounded with mature perennials and lovely yard with garden shed at rear. Furthermore, Grace Court Park is a highly sought after park featuring large lots, low lot fees and a wonderful atmosphere for owners. Owners pay their own utilities (gas, hydro, sewer/water) and taxes. Park fees are $512.50/month making this an opportunity like no other. Make the trip to peaceful Port Burwell (South of Tillsonburg) to experience a taste of why opportunities like 16 Grace Court don't last long! (id:59646)
74362 Driftwood Drive Drive
Bayfield, Ontario
Welcome to your dream home in Bluewater! This stunning custom-built home boasts a modern design with beautiful finishes that are sure to impress. Situated on a very deep lot, there is plenty of green space for you to enjoy and create your own outdoor oasis. As you step inside, you'll be greeted by an open-concept main floor that is perfect for entertaining. The spacious living room features large windows that let in an abundance of natural light, and the kitchen is sure to please the chef in your family. With ample storage space, and a large island, this kitchen is as functional as it is beautiful. The finished basement is a true gem, with a recreation room that is perfect for family movie nights or game nights with friends. This home has been built to the highest standards, with attention to every detail. From the hardwood floors to the double faced gas fireplace that keeps you warm even on the back patio, no expense has been spared. And with its prime location in Bluewater, you'll enjoy easy access to all the amenities this vibrant community has to offer. A quick walk to private beach access with breathtaking views and clear water. Over 130k in airbnb annual revenue (id:59646)
12 Victor Street
London, Ontario
Opportunity Knocks! a recently renovated 4plex in Old South. Updates include, siding, windows, doors, flooring and the list goes on. Each of the 4 units is 2 bed 1 bath. Separate services on the unit, but the Landlord covers currently covers utilities. 4 newer gas water heaters, separately metered gas powered water radiators in each unit. (id:59646)
1400 Ottawa Street S
Kitchener, Ontario
This is an excellent opportunity to be your own boss! Excellent location, well known PIZZA NOVA operation franchise situated on one of the best location in Kitchener! Excellent setting, good size store. Surrounded by all amenities (id:59646)
838 Van Street
London, Ontario
2 storey, 3 bedroom home in quiet family neighbourhood. Move-in condition. Open large family room with laminate floor and built-in entertainment centre. Generous eat-in kitchen with lots of cabinets, tile back splash and patio door to a 14 x 14 deck on a mature fenced lot with storage shed. Three good size bedrooms. (id:59646)
2610 Kettering Place Place Unit# 49
London, Ontario
Welcome to this spacious and modern 3-bedroom, 2.5-bath condo unit located in a quiet, family-friendly neighborhood in London, Ontario. This well-maintained property offers an ideal living space for families, professionals, or anyone seeking comfort and convenience. The main floor features an open-concept layout with a bright living room, perfect for relaxation and entertaining. The kitchen is equipped with stainless steel appliances, ample cabinet space, and a breakfast bar. A cozy dining area sits adjacent, making it ideal for family meals. A convenient half-bathroom completes the main level. Upstairs, you'll find three generously sized bedrooms, including a master bedroom with a private ensuite bathroom and walk-in closet. Two additional bedrooms share a full bath, and all rooms are filled with natural light, offering a warm and welcoming atmosphere. Additional features include in-unit laundry, a private balcony for outdoor enjoyment with a view of the park, and an attached garage with extra parking space. Situated close to schools, parks, shopping centers, and public transit, this condo offers easy access to everything you need. Don't miss this opportunity to make 2610 Kettering Place, Unit 49, your next home! Requires Proof of income (Job letter), Equifax full credit report, 3 Recent pay stubs, referrals (personal and work) along with the rental application. Water Heater Rental $43 extra paid by the tenant. (id:59646)
2273 Turnberry Road Unit# 59
Burlington, Ontario
Brand new luxurious executive 3 bedroom townhome available for lease in the desired Millcroft area. Open concept floor plan with a combined living and dining room and a spacious center island, two parking spaces. Kitchen comes with stainless steel appliances, granite countertops. Master bedroom with a spacious walk-in closet with an ensuite. Close to parks, shopping, schools, hospital, recreation centers, highways, Go Station. AAA tenants with employment letter, credit check, references, rental application required. (id:59646)
2 Mark Place
Hamilton, Ontario
Welcome to 2 Mark Place, a charming residence situated in a highly sought-after Hamilton neighborhood. This lovely home offers classic comfort, timeless appeal, ideal for families and professionals alike. Featuring four spacious and well-appointed bedrooms and three bathrooms, this home provides ample room for the entire family. The kitchen has ample counter & cupboard space for preparing & storage. The bright and airy living room with the cozy fireplace, is perfect for gatherings. The private backyard features a, patio, large garden space, several sheds for storage, as well as a small greenhouse structure for the buyer with a green thumb. The finished basement features a large kitchen as well as an additional prep kitchen, rec room, 2 piece bath and cold room. Also has a separate walk up entrance for potential rental income. (id:59646)
4235 Shuttleworth Drive
Niagara Falls, Ontario
This stunning executive style semi-detached home, features 4 bedrooms, 2.5 bathrooms, an open-concept layout beaming with natural sunlight on this spacious corner lot adjacent to lush forest. Imagine spending time with family or entertaining your guests in the open concept kitchen, living and dining room, with stainless steel appliances and a convenient island for meal preparation, dining or helping kids with homework. Or retreat to the second floor one of the 4 bedrooms providing comfort and privacy for your family and friends complete with upper-level laundry, the ultimate convenience! A large unfinished basement is ideal for storage, work-out space or play area. The double wide driveway provides space for 4 cars, Just a short drive from the majestic Niagara Falls and the abundance of shops, restaurants, local amenities, schools and highways. Don't miss out on the opportunity to live near one of the world's natural wonders while enjoying a lifestyle and neighbourhood that is perfect for your growing family. (id:59646)
59 Regent Avenue
Hamilton, Ontario
Welcome to this gorgeous family home located on the west mountain. Corner lot sidesplit, with a large yard that offers an oversized concrete pad that allows room for a cabana and bbq area. Inside, you are greeted to an open concept main floor, great for entertaining. On the lower level, enjoy a wood burning fireplace with brick mantel and a walk-out to the back yard. This room offers an abundance of natural light throughout the day. Downstairs you are treated to a second kitchen with a large rec room and access to your crawl space for an abundance of storage. Ideal family home, or great for potentially converting into a in-law suite in the basement. Close to many amenities, hospitals, and easy access to highway. (id:59646)
22 Selsdon Street
Brampton, Ontario
Experience the unparalleled elegance of the spacious and open concept 4 bedroom, 2.5 bathroom house, located in a desirable neighbourhood, close to school and other amenities. (id:59646)
43 Law Drive
Guelph, Ontario
Wonderful home on a quiet family friendly street. Loads of curb appeal and parking for 5 cars. Only a two minute walk to both the Public and Catholic elementary schools across the street. Home features an open concept floor plan perfect for entertaining. The upgraded kitchen features stainless steel appliances, white backsplash with mosaic glass insert, tiled floors and quartz counters. The open concept dining area includes hardwood floors, an oversized window, chair rail and upgraded light fixture overlooking the kitchen and family room. The back of the home has a sun filled inviting family room with hardwood floors, pot lights and a wall of windows with sliding door leading to the deck and landscaped back garden. The upper level has three great sized bedrooms along with a separate laundry room complete w/ laundry sink and a sliding barn door. The primary bedroom features hardwood floors, vaulted ceilings, bay window, his & hers closets and semi ensuite bath. Second bedroom includes hardwood, large closet and bright window, while the third bedroom has brand new broadloom, a large window and separate closet. The home also has a fully finished basement with laminate wood floors, pot lights and wet bar, the perfect space for family get togethers and entertaining. The lower level also has bright above grade windows, cold room, a 3 pce bath with stand up shower and a separate entrance from the side of the home. A wonderful neighbourhood for golfing enthusiast , with Victoria Park East Golf Club & Guelph Lakes Golf & Country Club close by. As well as great trails for both hiking and mountain biking (Arkell Springs Hiking/mountain bike trails & Guelph Lake Conservation). Walk to Ken Danby public school, Holy Trinity Catholic School and Grange Road Park. Close to Victoria Road Rec Centre for indoor swimming & skating as well as home to Conestoga College and Guelph University. Other nearby amenities include ample shopping, public transit, highways, churches and parks. (id:59646)
21 Pearl Street
Guelph, Ontario
Welcome to this stunning and unique home, nestled in a highly desirable area just steps from Wolfond Park and the Speed River. Meticulously renovated and expanded in 2018/19, this property combines the charm of its original exposed stone and welcoming front porch with modern upgrades, including high-energy efficient windows, updated wiring, plumbing, and more. This home has 1811 square feet of above ground living space spread over two floors, plus an unfinished basement with plenty of storage space. This home lives like a bungalow with the primary bedroom located just a couple of steps up from the kitchen, dining, and living room. Beautiful oak hardwood floors and 9-foot ceilings adorn the main level, enhancing the sense of craftmanship and quality. The primary bedroom complete with an ensuite provides a perfect retreat on the same floor. The lower (above ground) level features two generous bedrooms, one with a walkout (could be a family room) to a rear covered patio that looks out onto towering trees, offering a serene and private outdoor space. Be sure to check out the on-line floor plan and virtual tour. Situated on a quiet street lined with historical homes, you're only a short stroll away from downtown shops, restaurants, and pubs. A 10-minute walk to the GO Train provides easy access to Toronto, making this location ideal for commuters. The property includes a large exterior building (10.75' x 15.75') with endless possibilities. Enjoy the convenience of driving right to the back of the property on attractively laid interlocking stone. A true gem in a vibrant neighbourhood, this one-of-a-kind property seamlessly blends historic charm with modern conveniences. Don’t miss the opportunity to make this exceptional home yours! (id:59646)
3495 Rebecca Street Unit# 214
Oakville, Ontario
Welcome to an exceptional commercial condo at 214 - 3495 Rebecca Street, located in the heart of South Oakville. This prime space is perfect for businesses seeking a modern, professional environment and presents a fantastic opportunity to establish or grow your presence in Oakville. The landlord is open to leasehold improvements, allowing you to tailor the space to your specific business needs. A longer lease term is preferred, offering stability for your operations.This second-floor unit features a versatile layout with large windows, exposed ceilings, and neutral tones, making it adaptable for a range of businesses. Positioned at the front of the building, the condo provides high visibility and easy accessibility. With ample parking, convenient public transportation options, and proximity to major highways, this location benefits from high foot traffic in a vibrant commercial and residential area. (id:59646)
66 Stauffer Woods Trail Unit# Lot 0063
Kitchener, Ontario
Don't Miss the Builder's 40th Anniversary Limited Promotions Up to $66,000! Visit our Sales Office for more details. The Pinehurst A by Activa offers 2,474sf of quality & luxury in this classic design on a large corner lot with a double car garage. Main floor begins with a large foyer, to the side you will find separate office with another door /separate entrance to the office from the front of the house. Conveniently located by the office is the 2pc powder room. On the other side of the hall enter into the open concept great room, dining and a large kitchen. Custom kitchen cabinets with granite counters and a large kitchen Island. Main floor mudroom with access to the garage and optional separate entrance with easy access to the basement. The second floor offers 4 bedrooms, 3 full baths, an upper lounge/family room and upper laundry room. Primary sweet includes an over-sized walk-in closet, a large spa like ensuite with a walk in 5 x 3 shower includes glass enclosure, his and hers double sink vanity, private water closet and a soaker tub. Bedroom 2 includes a private 3pc ensuite & walk-in closet. Main bath includes a tub with tiled tub surround. Great location in Brand New Doon South, Harvest Park Community. Minutes to Hwy 401, express way, shopping, schools, golfing, walking trails and more. Enjoy the benefits and comfort of a NetZero Ready built home. Closing summer of 2025 Images of floor plans only, actual plans may vary. Sales Office at 154 Shaded Creek Dr Kitchener Open Sat/Sun 1-5pm Mon/Tes/We 4-7pm Long Weekend Hours May Vary (id:59646)
Lot 0103 Jacob Detweiller Drive
Kitchener, Ontario
Don't Miss the Builder's 40th Anniversary Limited Promotion Up to $40,000! Visit our Sales Office for more details. The Naomi T by Activa boasts 1,642 sf and is located in the Brand New Harvest Park community, in Doon South, minutes from Hwy 401, parks, nature walks, shopping, schools, transit and more. Build your new home and chose all of your finishes! This home features 3 Bedrooms, 2 1/2 baths and a single car garage. The Main floor begins with a large foyer and a powder room off of the main hallway. The main living area is an open concept floor plan with 9ft ceilings, Kitchen, dinette and great room. Main floor is carpet free finished with quality Hardwoods in the great room and ceramic tiles in Kitchen, Dining, Foyer Mudroom and all Baths. Kitchen is a custom design with a large island and granite counters. Second floor features 3 spacious bedrooms. Primary suite includes a large Ensuite with his & hers double sink vanity, a walk in tile shower with glass enclosure. The suite also includes a large walk in closet. Main bath includes a tub with tiled tub surround. Bedroom 2 incudes a large walk in closet. Enjoy the benefits and comfort of a NetZero Ready built home. Closing Summer 2025. Images of floor plans only, actual plans may vary. Sales Office at 154 Shaded Creek Dr Kitchener Open Sat/Sun 1-5pm Mon/Tes/We 4-7pm Long Weekend Hours May Vary (id:59646)
1207 Stirling Drive
Oakville, Ontario
Welcome to 1207 Stirling Drive, a contemporary Bone Structure home constructed in 2016 with a galvanized steel frame, offering approx. 5545 square feet of stunning total living space. Situated on a private 0.34-acre lot at the end of a cul-de-sac, just south of Lake Shore, this residence features partial views of Lake Ontario and blends natural beauty with modern design. Enjoy airy, open spaces with multiple ceiling heights and expansive floor-to-ceiling glass windows, flooding the home with natural light and providing uninterrupted views of the surrounding nature. The striking living area features a dramatic floor-to-ceiling interior/exterior stone wall, fireplace, and soaring 21' ceilings. A glass window wall with sliding doors opens to a spacious front-yard stone patio, ideal for outdoor gatherings. At the heart of the home, the sleek modern kitchen is designed for functionality and style. An abundance of cabinetry, a large island perfect for hosting, and tri-folding glass patio doors lead to the secluded backyard, where you'll find a heated saltwater pool, waterfall, and whirlpool hot tub. The spacious primary suite offers loft-style dropped ceilings with exposed reclaimed wood details, a luxurious 5-pc ensuite, and Juliet sliding glass doors showcasing partial lake views. The lower level offers polished heated floors, a large recreation room, a media room, a fifth bedroom, and a 3-piece bathroom with a sauna. Two access points add convenience to this versatile space. Additional features include provisions for a future elevator, heated towel racks, tilt/turn windows, an irrigation system, a backup generator, and driveway parking for 9 cars! Located just minutes from prestigious Appleby College, Coronation Park, Lake Ontario, and the finest amenities Oakville has to offer. (id:59646)
71 Riley Crescent Crescent
Fergus, Ontario
At 71 Riley Crescent you will find a home that most of us can only dream of owning. Spacious and elegant, with classic, high end finishes including hardwood floors, granite countertops, gorgeous tile and lovely light fixtures. Boasting 4 bedrooms, 3 full bathrooms, large principal rooms, and upstairs laundry facilities, this home is perfect for your growing family. Situated on a beautiful, quiet street just steps from a park and a pond, and backing onto conversation land, this neighborhood is ideally located in the south end of Fergus. Just a short walk will take you to grocery stores, restaurants and shops. A massive unfinished basement allows future owners to create their own perfect recreation room or perhaps a theatre room or more bedrooms for guests... let your imagination go wild! Immaculately cared for and loved, this home was built in 2015 by a reputable local builder on a premium lot. With a classic stone veneer facade and an inviting front porch to enjoy your morning coffee or relaxing evenings, this home has all the bells & whistles. Don't miss the opportunity to see this beautiful property in person, and perhaps make this stunning house the next place you call home! (id:59646)
57 Orr Crescent
Stoney Creek, Ontario
Welcome to 57 Orr Crescent! This 4 Bedroom, 3 Bathroom family home is located on a beautiful, quiet street in prime Stoney Creek with spectacular views of the Niagara Escarpment and lake. On the main level are a grand foyer with high ceilings, separate living room, dining room, family room with fireplace, office, and bright eat-in kitchen with large windows overlooking the backyard. On this level are also a powder room and convenient laundry. On the upper lever are a spacious Primary Suite with walk-in closet and 4-piece en-suite with jetted bathtub; 3 more good sized bedrooms and a shared 5-piece bath, also with jetted bathtub. Large basement awaiting your finishing touches. Unique wine cellar located under the garage, perfect for bringing out the wine-maker in you. 2 car garage and 4 car driveway. This is a great property in a wonderful location, close to parks, trails, shops, restaurants and the many wineries of Niagara Wine Country. Easy access to QEW. Don’t miss out! (id:59646)








