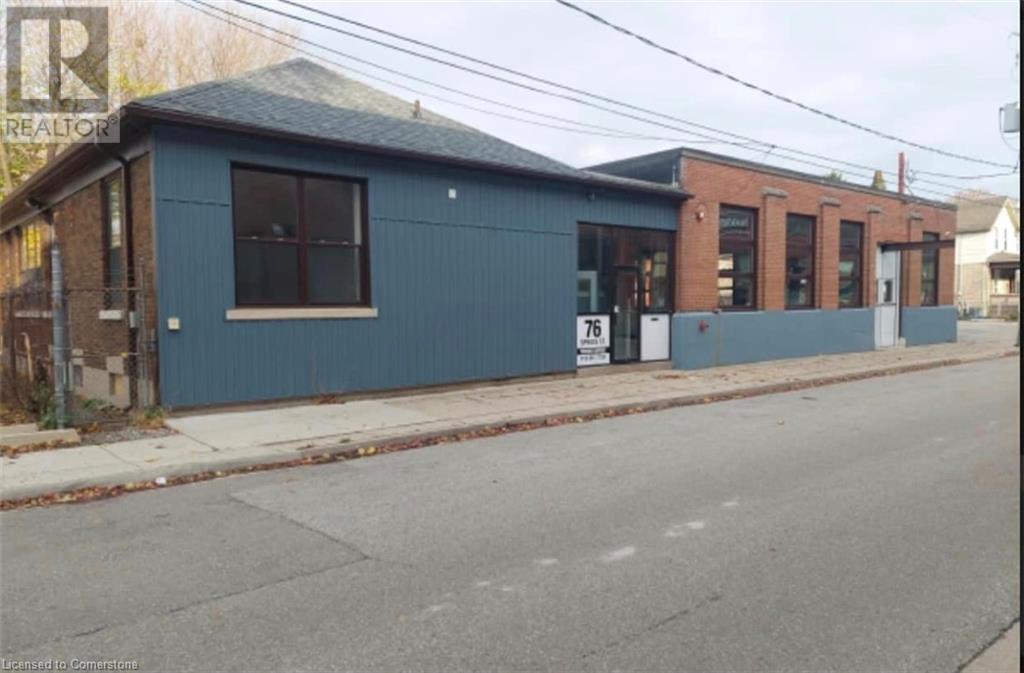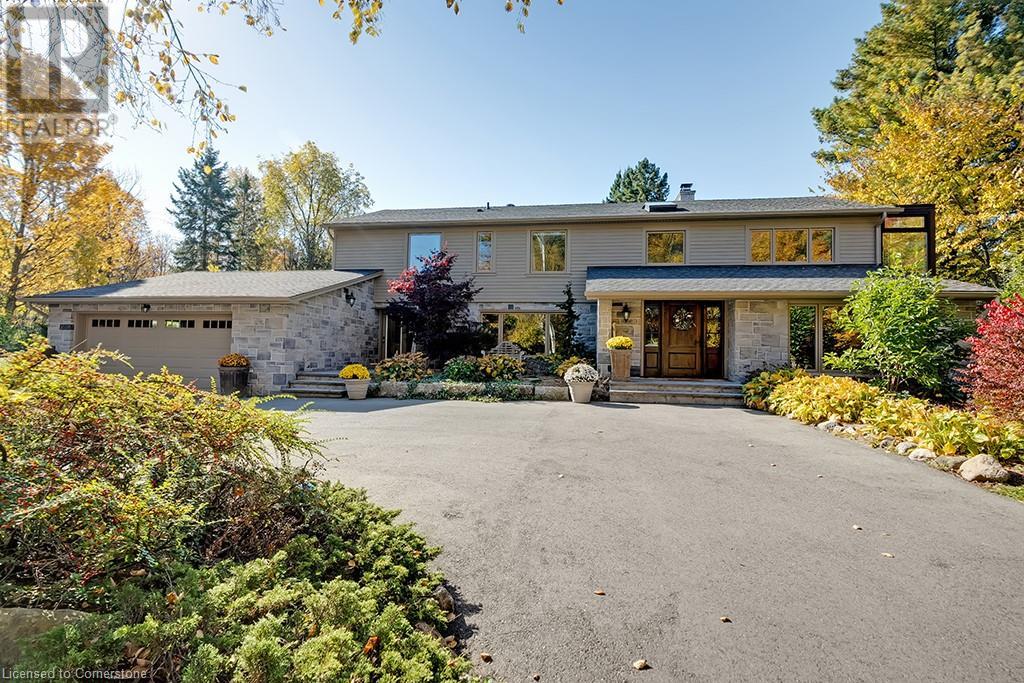84 Charing Cross Street Unit# 10a
Brantford, Ontario
Location, Location, Location! Fantastic plaza with great exposure! Great mix of tenants with lots of parking. Public transit out front and a lot of foot traffic. Anchored with long term tenants make this plaza an easy choice to move your business here! (id:59646)
2274 Southport Crescent
London, Ontario
CATALINA functional design offering 1632 sq ft of living space. This impressive home features 3 bedrooms, 2.5 baths, ,1.5 car garage. Ironstone's Ironclad Pricing Guarantee ensures you get: • 9’ main floor ceilings • Ceramic tile in foyer, kitchen, finished laundry & baths • Engineered hardwood floors throughout the great room • Carpet in main floor bedroom, stairs to upper floors, upper areas, upper hallway(s), & bedrooms • Hard surface kitchen countertops • Laminate countertops in powder & bathrooms with tiled shower or 3/4 acrylic shower in each ensuite • Paved driveway Visit our Sales Office/Model Homes at 674 Chelton Rd for viewings Saturdays and Sundays from 12 PM to 4 PM. Pictures shown are of the model home. This house is ready to move in (id:59646)
76 Spruce Street
Cambridge, Ontario
Unique single story office space for lease, air-conditioned and exterior parking spots available.6315 sq ft of Industrial space and office with 16' 6' ceiling height with 3 individual offices 3 private air conditioned offices, with kitchenette, also access to the boardroom Onsite parking. On the edge of old Galt downtown core 600 Volt / 400 amp electrical service close to amenities including Soper Park, Galt Arena Gardens, and bus route nearby. Check out this website for more details https://industrialspaceforrent.ca/ (id:59646)
105 The Queensway Unit# 1203
Toronto, Ontario
Welcome to The NXT Condominiums. This contemporary, well-designed 2-bedroom, 2-bathroom 970 square foot + 89 square feet of balcony. This unit offers breathtaking, unobstructed waterfront views in the heart of High Park-Swansea. It is conveniently located just steps from Lake Ontario and High Park, and provides easy access to the QEW and downtown Toronto. The floor-to-ceiling windows allow for an abundance of natural light and create an open-concept living space. The second bedroom has been repurposed as a living room but can easily be converted back into a bedroom if desired. Shows A++. RSA. (id:59646)
28 Roxborough Avenue
Hamilton, Ontario
CROWN POINT NEIGHBOURHOOD - This charming 3-bedroom 1.5-bathroom home is in the highly desirable and family friendly neighbourhood of Crown Point. Welcoming curb appeal with professionally landscaped front gardens and covered porch draw you into the home where character abounds, wainscot molding throughout the main floor and thoughtful modern updates. The bright and airy vestibule sets the stage for the rest of the home, creating a warm fresh atmosphere in the living room and separate dining room with sliding patio doors leading to the private fully fenced backyard with deck, steps to the large patio, and maintenance-free astro turf, the perfect setting for entertaining or relaxing with family and friends. The updated kitchen features quartz countertops, stainless steel appliances, under-cabinet lighting and plenty of storage. The upper level features a large primary bedroom complete with closet and custom-built wardrobe. There are 2-additional generously sized bedrooms and 4pc bathroom with soaker tub and copper accents completing this floor. The finished lower level features a cozy recreation room, office nook, 2pc bathroom, laundry, and storage. As a bonus, this home comes complete with a 1.5 car detached garage directly in front of the home with a private single wide driveway. Located just steps from the vibrant Ottawa Street shopping district, boutique shops, restaurants, schools, parks, farmer’s market, and the upcoming LRT. (Roof 2021, Furnace 2020, Basement Waterproofing 2021, Waterline 2024, Backyard Landscaping 2024) (id:59646)
Bka-4in - 1509 Chickadee Trail
London, Ontario
NO FEES! FREEHOLD Townhomes by Magnus Homes - Beautiful interior unit is 1750 sq ft of bright open-concept living in Old Victoria Ph II.NOTE PHOTOS ARE FROM COMPLETED Model at 1545 Chickadee Trail (Town #15) EASY TO SEE. This open concept design is great with light-filled Great Room open to the kitchen area with an island with Quartz bar top , Designer cabinetry in kitchen and bathrooms .Dining area has sliding doors to the 10x10 deck and yard with back fence. The main floor has 9 ft ceilings and a new Warm Wood light colour luxury vinyl plank floors (Shown is Warm Wood like coloured finish or choose Cool Grey.). The Second floor is 8 ft ceilings & NO carpet (vinyl) 3 bedrooms & Laundry. The primary has all you need with a walk-in closet and Beautiful ensuite with Quartz tops, Glass & tiled shower and ceramic floors. All 2 1/2 Bathrooms have beautiful ceramic tile floors & Quartz. Plenty of space in the lower-finish as your own (roughed-in 3-4pc).Private driveway, Single car garage. Parking for 2 cars The backyards back on original homes on Hamilton rd -deep lots Check out the floor plans, Magnus Homes builds a great home where Quality comes standard. Purchase with 10% total deposit (in two parts) required and builders APS form sent for all offers. Note: Listing Salesperson is related to the Seller. Tax is estimate. (id:59646)
204 Ottawa N
Hamilton, Ontario
Ottawa Market is looking for an investor/managing partner to help fulfill its goal of multiple, neighbourhood owned small grocery store/café locations. The business's mission is to support local small farms, breweries, and vendors. We accomplish this by offering unique, local products, services, organic foods, and a welcoming neighbourhood café. We are looking for a like-minded Managing Partner/investor to operate and grow the business. Offers should include a CV and information about the personal interest in becoming the managing partner/investor. Vendor reserves the sole and absolute right to refuse any offer. The listing price is for a 49% interest in the business corporation. Lower or higher offers for a proportionately smaller or larger interest may be entertained. Serious candidates will be provided with an information sheet. The list price (or a higher or lower price for a proportionate percentage of shares) is firm. (id:59646)
2365 Britannia Road
Burlington, Ontario
Nestled on a serene 5.65-acre property, this beautiful rural retreat offers a perfect blend of modern comfort and natural beauty. Winding trails meander through the lush forest, inviting you to explore your private paradise. The home boasts 4 spacious bedrooms, 2.5 luxurious baths, and over 4,000 square feet of elegant living space. Step into the stunning great room, where a wood-burning fireplace and a wall of windows frame breathtaking views of the surrounding majestic trees. The eat-in kitchen features quartzite countertops, stainless steel appliances, a bar area, and a large island. The cozy sunroom with a gas stove is ideal for savoring your morning coffee. The family room, warmed by a gas fireplace, is perfect for family gatherings. Gorgeous hardwood floors flow throughout the home, complementing the updated bathrooms and functional mudroom. The primary suite is a true sanctuary, with private patio access, a 6-piece ensuite bath featuring heated marble floors, a free-standing soaker tub, double vanity, glass shower, and a spacious walk-in closet with heated floors for added luxury. Outside, the property offers endless possibilities with a workshop, a chicken coop, a vegetable garden, and an orchard with fruit trees. This property provides the perfect balance of tranquility, comfort, and modern amenities, making it an idyllic countryside escape. (id:59646)
312 Stevenson Street N
Guelph, Ontario
Don’t miss this opportunity for an Income generating home in Central Guelph. The recently renovated basement has a legal 2 Bedroom apartment with a large open concept Barzotti Euro kitchen and the adjoining living area is equipped with its own gas fireplace. It has a beautiful 3 piece bathroom and the shared laundry is located just outside the apartment entrance. As you walk into the main level you are greeted by an amazing living room complete with decorative touches, a gas fireplace with a huge picture window bringing in a ton of natural light. The three bedrooms on the main floor are well sized and overlook the backyard. The Newer Barzotti Euro Kitchen is well laid to handle any meal preparation. If you are looking for a bungalow with curb appeal just walk around the outside and enjoy the lush, great porch and the generous sized private back yard. Steps from awesome amenities (Bullfrog Mall, Guelph Public Library, Zehrs, Shoppers Drugmart, Goodlife Fitness) and close to parks, Downtown Guelph, and Guelph General Hospital! (id:59646)
129 Victoria Road N Unit# 9
Guelph, Ontario
Welcome to Victoria Hollow, a quiet enclave of just 91 townhomes; a family friendly pocket surrounded by mature trees, located next to the Victoria Rd Rec Centre and all major amenities are close by. This 2 bedroom unit backing onto a green space with no rear neighbours is a fantastic opportunity to get into the market or downsize - with low maintenance fees and a freehold lifestyle rarely seen at this price point. The main floor boasts a large separate living area with laminate floors and a picturesque bay window. The kitchen and dining area are sure to please with its open concept layout complimented with patio doors that welcome loads of natural light. The second floor offers two spacious bedrooms; each also with hardwood floors, large windows and closets, as well as a family bathroom with a generous size vanity. The large, open concept partially finished basement provides plenty of storage; and an opportunity to add value and finish the space to meet your individual needs. All units offer private backyards. Plenty of visitor parking is available. Second owner spot available for low monthly fee. Private playground area. This is a great opportunity to get out of the rental market and own your own place to start building equity. (id:59646)
52 Gates Lane
Hamilton, Ontario
Welcome 52 Gates Lane, located in the much sought after gated community of St. Elizabeth Village! This home features 2 Bedrooms, 1 Bathroom, eat-in Kitchen, large living room/dining room for entertaining, utility room, ample storage and carpet free flooring throughout. Enjoy all the amenities the Village has to offer such as the indoor heated pool, gym, saunas, golf simulator and more while having all your outside maintenance taken care of for you! Furnace, A/C and Hot Water Tank are on a rental contract (id:59646)
3125 Pinemeadow Drive Unit# 23
Burlington, Ontario
Enjoy this elegant and spacious, end-unit townhome. With almost 1700 sq ft of interior, above-grade living space. Plus, the basement is a clean slate for you to finish as you wish. The kitchen was remodeled within the past 5 years. It has beautiful granite counters and tons of cupboards. Hardwood floors appoint the Living Room and Dining Room. The 3 bedrooms have hardwood-look laminate. The Living Room boasts a cozy corner gas fireplace, for those cool evenings ahead. The Primary Bedroom has a large walk-in closet. Plus a generous-sized 4 piece ensuite bathroom. Inside entry from the garage to the foyer, for your convenience. Centrally located within walking distance to schools, restaurants, shopping and public transit. The particular unit faces Pinemeadow Drive, to give the convenience of easy access without having to drive into the (small) complex. The visitor parking is adjacent to this unit. (id:59646)













