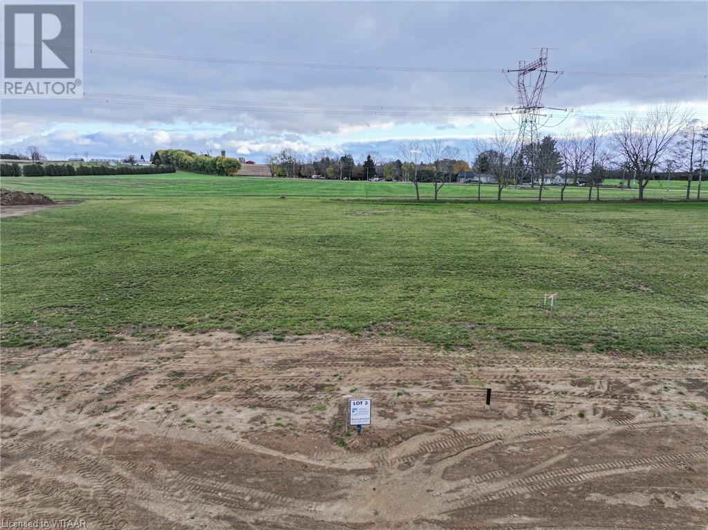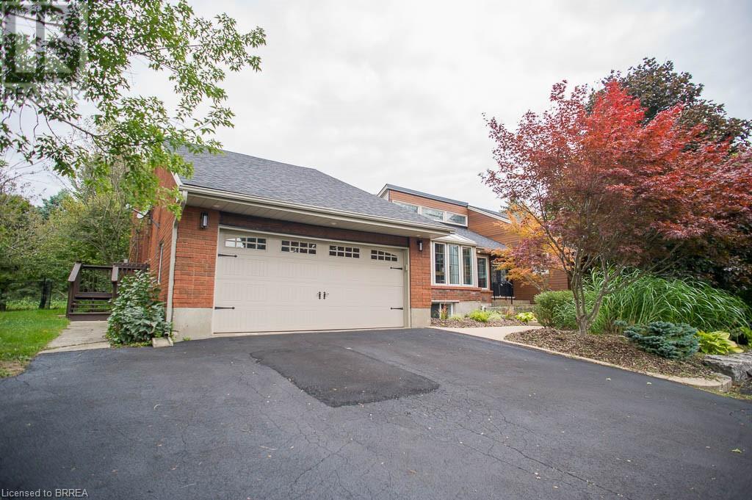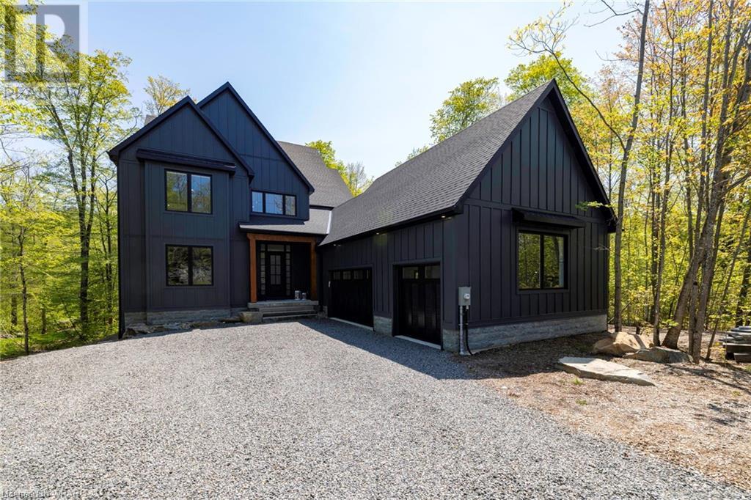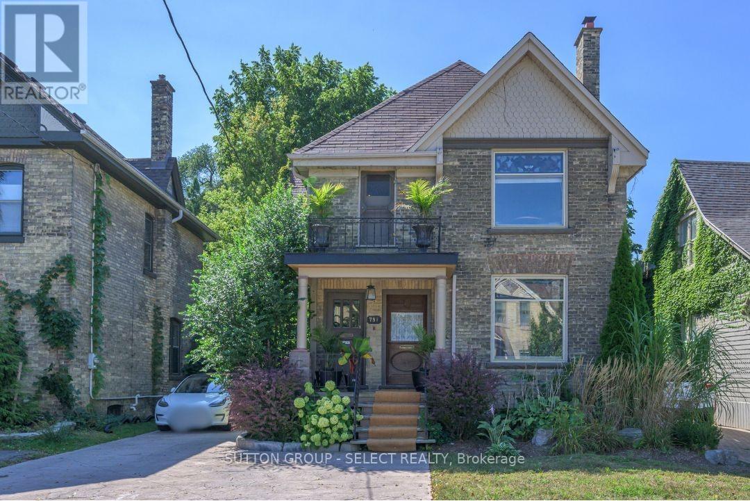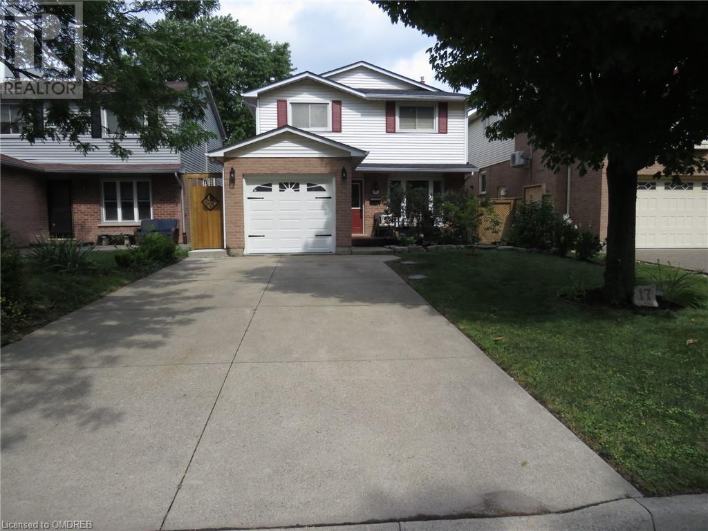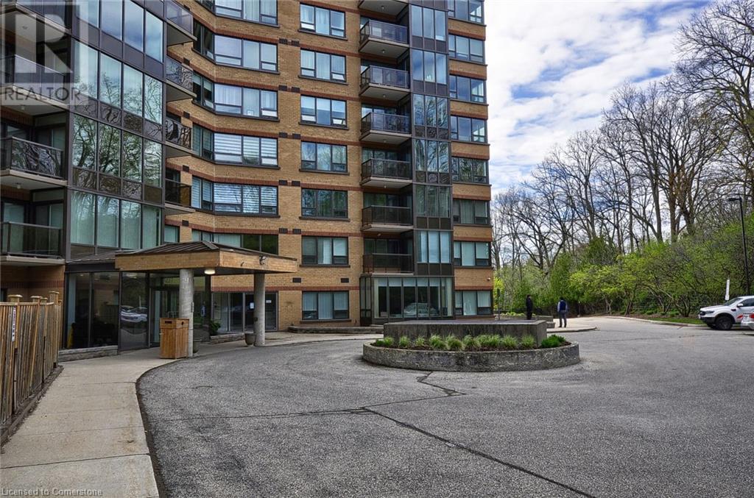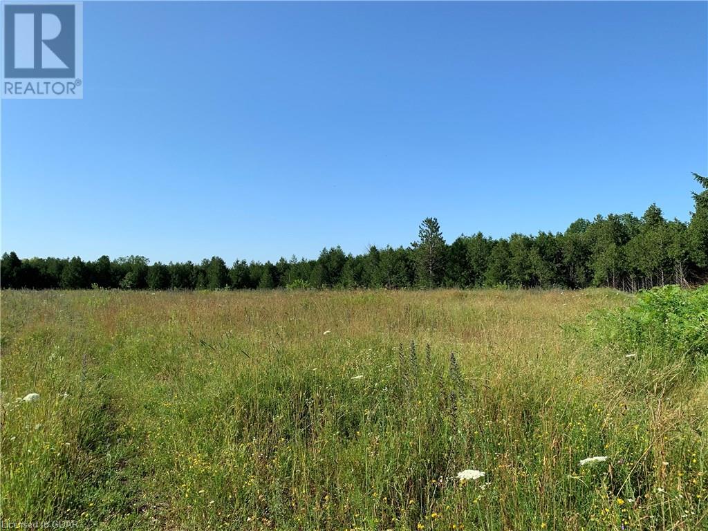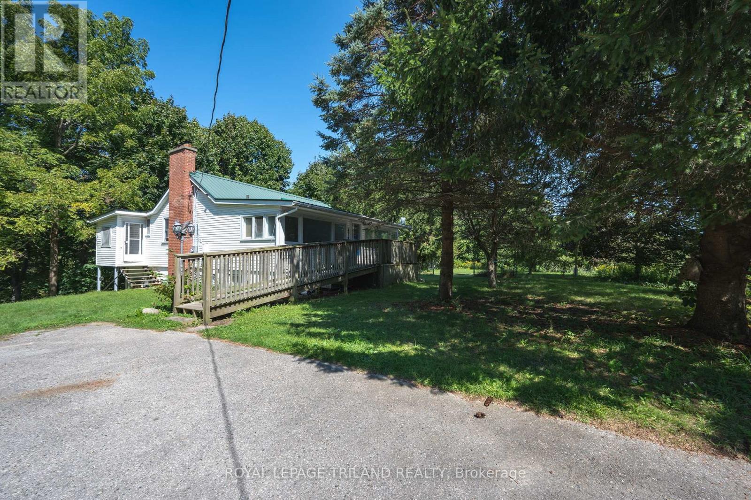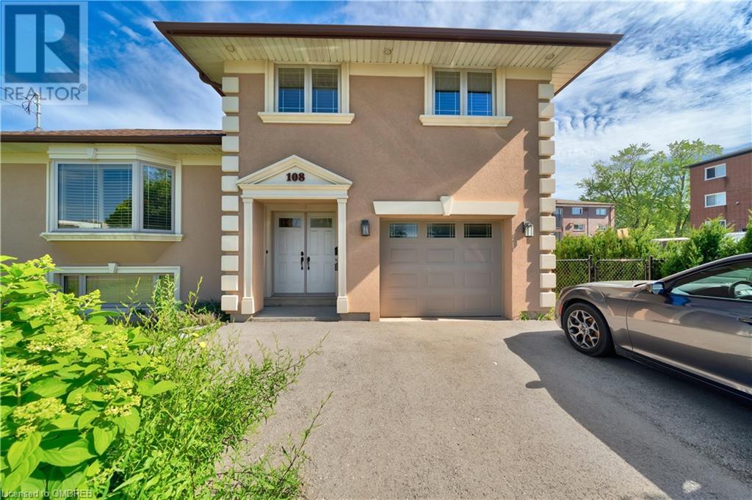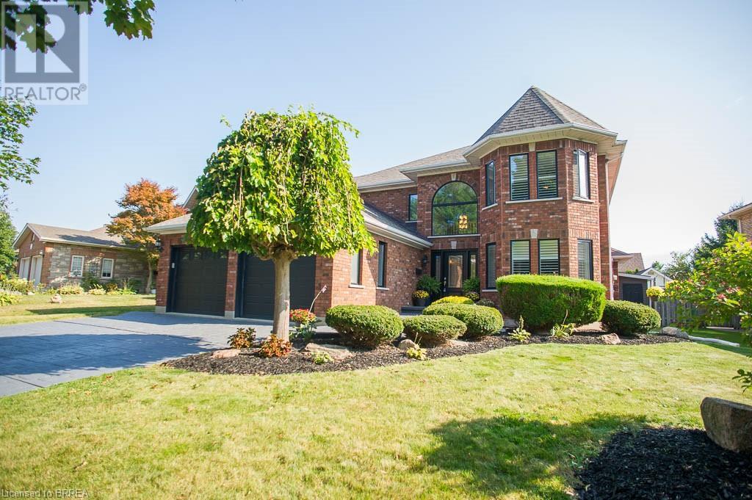304 Reynolds Street
Oakville, Ontario
This charming 2-storey home is located in the heart of Oakville. Situated on a sizeable lot, surrounded by mature trees and beautiful landscaping to create a wonderfully private and tranquil oasis. The welcoming foyer leads to a large living room with rich hardwood floors and gas fireplace. Entertain in style in the formal dining room that seamlessly connects to the renovated kitchen (2024) with new cabinetry, quartz countertops and new appliances. The family room is tucked away at the rear of the house with views of the yard and gardens. The backyard offers ample patio space for outdoor lounging or dining and lush greenery perfect for enjoying year round. The upper level is spacious with a flexible layout. There are four bedrooms and a main 4 pc bathroom. The principal bedroom offers a walk-in closet and the 4th bedroom has a walkout to a balcony with updated decking (2022) and an adjacent den. Family fun and organization continues in the lower level recreation room, games room, storage room, and laundry. Additional features include backyard patio and front walk (2023), electrical panel (2024), wood siding (2020), roof (2019), wood shutters (2017/2018), new carpet in games room (2024). Enjoy the best Oakville has to offer, walk to the Lake, Downtown Oakville shops & restaurants, top-rated schools, tennis courts & curling rink, Wallace Park, Whole Foods, Starbucks, the Oakville GO Station, and community recreational facilities. Also close to Oakville Place shopping and the QEW. (id:59646)
308 Lester Street Unit# 620
Waterloo, Ontario
Discover urban living at its finest in this stunning 1-bedroom, 1-bathroom condo unit located in the heart Waterloo. Perfect for young professionals, students, or anyone looking to enjoy a vibrant community, this condo offers both comfort and convenience with modern amenities and stylish finishes. Stepping inside the unit you are greeted by your kitchen which offers stainless steel appliances, including a refrigerator, stove, microwave, and dishwasher, complemented by sleek cabinetry and countertops. To your left is your spacious and serene bedroom with ample closet space, as well as your 4pc bath and in suite laundry. Moving forward to your open-concept living area with elegant laminate flooring that flows seamlessly throughout the space, creating a warm and inviting atmosphere. Off the living space is a private balcony which provides an outdoor escape where you can enjoy your morning coffee or relax in the evening. This building also includes some great amenities! Elevator: Enjoy the convenience of easy access to all floors with a reliable elevator. Party Room: Host gatherings and special occasions in the spacious party room, perfect for entertaining friends and family. Exercise Room: Stay active and healthy with the on-site exercise room, fully equipped with modern fitness equipment. Roof top terrace: It is not just an extension of your living space but a personal sanctuary where you can unwind, entertain guests, or simply take in the beauty of the surroundings. This condo offers unparalleled access to a variety of shops, restaurants, cafes, and entertainment options. With public transit, parks, and schools nearby, you’ll have everything you need within reach! (id:59646)
Lot 3 Clover Lane
Otterville, Ontario
A home building lot in an executive subdivision that is large enough for your dream home with a triple car garage, plus room for a detached double car garage is a rare find. Here at Spring Meadow Estates in the Village of Otterville, 20 minutes south of the 401/403 corridor, are building lots available from over half an acre to nearly an acre! This nearly 3/4 lot backs onto the water tower and open fields giving you undisturbed views and quiet street front views to the front of your future home. You can bring your own builder, or we can refer you to reputable local builders! Don't hesitate to reach out for more information. (id:59646)
240 Johnson Road
Brantford, Ontario
Enjoy the peace and quiet of rural living just minutes from city conveniences! Welcome home to 240 Johnson Road, a sprawling ranch-style home nestled amongst a canopy of mature trees. This home offers 3+2 bedrooms, 4.5 bathrooms and over 4,000 sqft of finished living space. Make your way down the long driveway to find gorgeous greenery and lush trees as you make your way to the front door. The entrance is grand while still allowing your family to have a functional flow. This home offers large principal rooms, including the family room with fireplace, formal dining room and living room with fireplace, all with access to your outside living space. The Clawsie kitchen offers ample cabinet and counter space, with new appliances, granite countertops and a breakfast area to enjoy. The main floor offers a lovely primary suite with an ensuite bathroom and ample closet space. Two additional bedrooms, a full bathroom and laundry finish off the main floor space. Make your way downstairs to a fully separate in-law suite featuring a kitchen, living area, bedroom and full bathroom. This is perfect for an aging parent or possible income potential. The rest of the basement is fully finished with two bedrooms and multi-purpose rooms that can be used to satisfy your hobbies or entertaining. We've saved the best for last! This one-acre lot provides an entertainer's dream with an outdoor kitchen complete with a raised wet bar with seating, featuring granite counters, a fridge, and a propane line. With a large pergola for warm, rainy nights, you can still enjoy the privacy your backyard has to offer. With too many updates to include, please see the feature sheet attached! Noteworthy upgrades include Muskoka Brown Maibec in 2023, a new furnace in 2022, A/C in 2021, Roof in 2020, and fireplace repointing in 2023, fully repainted in 2024, and driveway refacing in 2024. (id:59646)
313 - 9 Jacksway Crescent
London, Ontario
Welcome to your cozy retreat in Masonville Gardens! This charming 3-bedroom, 2- full bathroom condo offers the perfect blend of comfort and convenience. Situated steps away from Masonville Mall and within walking distance to Western University, this located caters to every lifestyle need. Updated with a new bathtub and surround, and painted in warm paint colours, it features a cozy gas fireplace, balcony, and on-site laundry at no extra cost. Enjoy urban convenience and comfort in this inviting space. **** EXTRAS **** There are two fitness rooms in the complex, as well as shared laundry on each floor which is free to use. (id:59646)
4700 Old Walnut Road
Brooke-Alvinston (Brooke Alvinston), Ontario
This 1-acre hobby farm is located between Sarnia & Watford and boasts peaceful sunrises over the field behind. The bungalow features plenty of windows, allowing tons of natural light throughout. It has an open concept great room that weve come to expect and love when entertaining, with 2 bedrooms up, 1 down and an office or 4th bedroom, theres plenty of room. Outside, theres a paddock, a 30x10 barn with a hay loft and chicken coop, fruit trees, vegetable gardens, and there is a ton of green space even beyond your own yard. Despite being only 30 minutes to Sarnia and 15 to Watford, it truly is living in the country. Its beautiful & its peaceful, whether youre a growing family or downsizing, its just the right amount of house & the right amount of country. (id:59646)
53579 Calton Line
Bayham (Calton), Ontario
Welcome to this stunning century home with modern updates and plenty of space for the whole family! This property boasts a large four-bedroom, two-bathroom main house along with an attached two-bedroom accessory dwelling, offering flexibility and convenience for multi-generational living or rental income. Inside features include an updated custom kitchen, built-in appliances, quartz island, and a newly renovated family room, complete with a cozy fireplace. Outside, you'll find a new steel roof, in-ground swimming pool, cleverly situated under a greenhouse, extending the swimming season. This property also features a large 30' x 30' insulated shop complete with in-floor heating, offering versatility and functionality for a variety of uses. In summary, this spacious century home offers the perfect blend of historic charm and modern amenities, with plenty of space for comfortable living and entertaining. **** EXTRAS **** Shop has a 12' door and is finished in Reline, Accessory Apartment, Auto Garage Door Remote(s), Built-In Appliances, In-Law Suite, Separate Heating Controls, Upgraded Insulation, Water Heater Owned, Water Softener, Workshop (id:59646)
22 Kristen Court
Middlesex Centre (Kilworth), Ontario
Looking to get a little bit out of the city? Why not check out this affordable beauty just ten minutes from Byron? Located on a cul-de-sac in lovely Kilworth, this three bedroom and two bath home has a fully finished basement, gas fireplace and is more than move in ready. The driveway has room for parking for four cars and you may notice a large gate that can be driven through to the backyard, perfect for parking a boat, trailer or whatever other toy you can think of. The large irregular lot shape leaves loads of room for storage and the two storage sheds will keep your tools organized while maintaining the property. Stepping inside you will notice model home paint colors to go with stylish flooring throughout the main and brand new appliances. The main floor is very bright and there are several new windows installed throughout the home. The second floor has three bedrooms and all are a good size to go along with a partially updated bathroom. Heading down to the basement there is a very large rec room and laundry/storage. As you head back up to the living room, the patio door at the rear leads to the private backyard oasis. Privacy, a hot tub, large deck and loads of trees will make this a great spot to unwind after a long day. This is a beautiful family home for those looking to move up a little bit in the market or those looking to take their first bite. This is also what makes it a perfect place for a hot tub. Book your showing today for this little slice of heaven. ** This is a linked property.** (id:59646)
1372 Glenora Drive
London, Ontario
INCOME PROPERTY! Check out this fabulous property in the desirable Northridge neighborhood and earn income to help with those mortgage payments! This ranch-style property with 2 separate units; upper 3 bed/1 bath and lower 1 bed/1 bath has been updated including addition of egress window in lower level apartment bedroom (2023) Nothing to do here but move in and enjoy! Walking distance to elementary and secondary schools, parks, shopping, public transit. Vacant possession available and estimated market rent for the lower unit is $1800 monthly/hydro and upper unit $2450 monthly/hydro. Laundry facilities located in lower level for easy access to both units. Main floor hardwood flooring, updated kitchen w/quartz counters, stainless appliances, fully fenced yard. Double Drive. ** This is a linked property.** **** EXTRAS **** INCOME PROPERTY! Desirable London Location. 2 UNITS. Upper 3 beds/1 bath, renovated kitchen w/quartz counters, stainless appliances, fully fenced yard. Lower Unit,1 bed/1 bath, open kitchen/dining/living room. Shared laundry facilities (id:59646)
29 Arbourview Crescent
Kitchener, Ontario
Welcome to 29 ARBOURVIEW CRESCENT! This Stunning, Spacious & Bright FREEHOLD Townhome nestled in the Highly Desirable Huron Park Community Of Kitchener. This 3 beds, 2.5 baths townhome offers style, tranquility, comfort & convenience on a family-friendly street surrounded by parks. Drive into the luxury outdoor with exceptional curb appeal, lush landscaping with Rustic concrete accent & Step inside the welcoming Foyer on the main floor which offers a carpet-free design with a shining powder room, upgraded white kitchen with QUARTZ COUNTERTOPS, Stylish BACKSPLASH, SS appliances with upgraded Light Fixture, that opens up to a Formal Dinning Area & spacious living room featuring POT LIGHTS, Gas FIREPLACE, CUSTOM BLINDS & many thoughtful upgrades providing unlimited potential for entertainment. Main floor also has interior garage access. The grand oak staircase takes you to the 2nd level which offers Primary Bedroom with Backyard view, Walk in Closet & an upgraded 3pc Ensuite. 2nd Floor has 2 additional bedrooms with Double door closets comes with extra shelves & 4 pc shared bathroom with tiled shower/tub combo & beautiful vanity. Cherry on the top is the Laundry Room at the upper level which means no more taking the dirty laundry to the basement. The basement is unfinished. This house also offers a FULLY FENCED backyard consists of a Huge Private Deck that gives you plenty of room to BBQ or entertain, landscaping, & room for the kids or pets to play. (id:59646)
30 Samuel Wood Way Unit# 1108
Toronto, Ontario
You won't believe the airy and open vibe this spacious unit offers, featuring a massive balcony and expansive windows throughout. Enjoy the finer things in life with brand-new, top-of-the-line stainless steel appliances and a stacked in-suite washer/dryer. Luxurious modern finishes and convenient blackout/privacy blinds in the bedroom make this beautiful suite in the trendy Kipling District pristine and ready for you to make your own. One parking spot and auto garage door opener included. Impressive building features include a modern lobby with concierge and adjoining lounges, party room, bike storage, and adjoining residents' lounge with wet bar, dining room with full kitchen and seating for ten, landscaped roof terrace with BBQs and outdoor dining/seating areas, a furnished guest suite with private balcony, a fully equipped gym with cardio and strength training equipment, lush central park and landscaped courtyard with outdoor seating and dining areas, and a convenient ground-floor pet wash station. This property is perfect for balancing work and life in a trendy, transit-oriented complex close to Kipling Station, GO Train Station, school bus route and more. Inquire today! (id:59646)
45 Parkglen Street Unit# Upper Level
Kitchener, Ontario
This beautiful upper-level rental features 4 spacious bedrooms, 3.5 modern bathrooms, and 2,844 sq. ft. of living space. Enjoy an open-concept layout with a contemporary kitchen, separate dining area, and a spacious living room. All bedrooms have attached bathrooms, and the second-floor laundry adds convenience. The home also includes a double car garage, a landscaped backyard with a stone patio, raised garden beds, and a storage shed.The house is EV-ready and includes a water softner. UTILITIES ARE INCLUDED IN THE RENT. Located just steps away from Janet Metcalfe Public School and close to RBJ Schlegel Recreation Centre and a nearby commercial plaza, this home offers both comfort and convenience. (id:59646)
465 Beechwood Place Unit# 19
Waterloo, Ontario
**LOCATION LOCATION LOCATION** 3 BEDROOM + DEN!! 2 PARKING SPOTS. Welcome to your new home! This delightful 3-bedroom, 3-bathroom end-unit townhouse offers both comfort and convenience in one of Waterloo’s most sought-after neighborhoods. Situated near a variety of convenient plazas and shopping centers—including Walmart, Canadian Tire, Costco, Starbucks, all main banks, and an array of restaurants and grocery stores—this property provides unparalleled ease of access to all your daily needs. Step inside to find a spacious and inviting living space featuring a versatile den that can easily serve as an additional bedroom, perfect for guests or as a home office. The house boasts a well-maintained condition throughout and includes essential amenities like a garage and a driveway for ample parking. As an added bonus, the cost of water is included in the rent, making budgeting a breeze. Enjoy the privacy and tranquility of being an end-unit with only one neighbor next door. This charming home combines a prime location with the comfort and convenience you’ve been looking for. (id:59646)
2470 Prince Michael Drive Unit# Ph03
Oakville, Ontario
Short Term Rental in North Oakville's #1 Condominium! Stunning 2 bedroom + Den, 2 parking Penthouse with breath-taking views in prestigious Joshua Creek! True top-floor living: no upstairs neighbours, high 10ft ceilings, over 1,400 sq ft., two enormous terraces, unobstructed panoramic views from Toronto to Lake Ontario to Niagara Escarpment! Bright corner location! Gorgeous hardwood flooring, Bosch kitchen appliances, essential built-ins in living room, office, and 2nd bedroom with murphy bed! Upgraded quartz counters in bathrooms and kitchen with an oversized s/s sink! Primary bedroom with two walk in closets and even an electric fireplace in your ensuite bathroom! Essential glass showers in both full bathrooms with double sinks and separate tub in the primary ensuite. Approx. 530 sq ft. terraces incl natural gas connection for your BBQ. Luxury amenities include 24 hour concierge, gym, indoor pool & sauna, theatre room, billiards room, and party room. Private locker room with large 10x8’6x3’8ft storage next to parking spot. Two large underground parking spots easily fit SUVs. AAA+ Tenants - Truly luxurious Condominium living close to Highway 403, 407, QEW, Oakville or Clarkson Go Train! 6 Month Term Preferred / Call for Details (id:59646)
9 Geddes Crescent Unit# Upper
Guelph, Ontario
***A Must See*** Discover the charm of this spacious upstairs unit at 9 Geddes Crescent, situated in a sought after neighborhood. This appealing 2-story home features a large master bedroom complete with a luxurious ensuite that includes a Large tub, with two additional ample-sized bedrooms and a 4-piece bathroom on the second floor. The main level boasts sleek hardwood flooring throughout, a large open concept living area with a cozy fireplace, and a stylish kitchen equipped with black granite countertops and a center island with bar seating. Upstairs Tenant to pay 2/3 of utilities. 1 parking spot on driveway is reserved for basement tenant plus an area in the garage for bike storage (id:59646)
56 Riverview Avenue
London, Ontario
Don't let this one pass you by! Stunning centrally located century home loaded with character, converted into legal duplex (main/upper). Tucked away on a pretty side street in walking distance to DOWNTOWN and WORTLEY VILLAGE. Located along major bus routes (5-minute drive to Western U), and with direct access to the Thames Valley Parkway Trail system. Comprised of two large 2-bed, 1 bath units with separate hydro meters and NEST Thermostat system for A/C & gas heat. Shared laundry and storage in basement. Each unit enjoys designated outdoor space with a beautiful covered front porch and private backyard with deck. As main level unit of this home has historically been owner-occupied, property has been carefully maintained over the years. All major systems are in good condition-roof, HVAC, windows, electrical have all been updated. Additional updates include: exterior painting of all trim/soffit/fascia, new fencing, and appliances. This is a special home with thoughtful period details such as original hardwood floors, 10-foot ceilings, big windows, beautiful archways, and high baseboards- accented by modern touches like upgraded kitchens, bathroom, stone & ceramic tile flooring. Not to mention this property is easy to rent and show; current owners have never had a vacancy! Gross annual revenue of $39,855. (id:59646)
126 Wilson Avenue
London, Ontario
Welcome to Blackfriars. This beautiful 3 bedroom, 2 bathroom home is nestled on a large 46 x 149 ft lot. Enjoy morning coffees on the wrap-around porch and quiet evenings in the spacious backyard, which features two patios, garage, garden and plenty of room for more. As you step inside, classic features such as high ceilings, tall baseboard and stained glass windows seamlessly blend with modern upgrades; including A/C (2022), 200 AMP electrical panel (2021), deck (2023), roof (2020) and metal roof (2024). On both levels, hardwood floors span throughout. The kitchen benefits from a deep sink, granite countertops and stainless steel appliances. Windows allow for lots of natural light as you make your way upstairs to the 3 bedrooms, separate office as well as a large bathroom with a cast iron tub. Short walking distance to Blackfriars Bridge, Budweiser Gardens, restaurants, biking trails, and the historic Labatt Park. This property is move-in ready. Come see it today! **** EXTRAS **** Please allow 48hrs irrevocable for offers. (id:59646)
14 St Georges Court
Huntsville, Ontario
This stunning home embodies the epitome of modern luxury seamlessly integrated into a breathtaking natural landscape. Nestled in towering woods, this architectural gem offers a retreat with every imaginable comfort. Step inside to discover a blend of sleek contemporary design and rustic charm. This home boasts not one, but two cozy fireplaces, creating inviting spaces for relaxation. With two balconies and a walk-out patio, find yourself immersed in the beauty of the surrounding greenery from every angle. Backing onto Hole 11 at Deerhurst Highlands Golf Course, this residence ensures privacy and tranquility. Whether you're enjoying your coffee overlooking the forest or hosting under the stars, the views and ambiance will captivate you. Inside, every detail has been curated for both style and functionality. From the gourmet kitchen equipped with top appliances including a Miele coffee maker and double wall oven, to luxurious ensuite bathrooms and spacious bedrooms, no expense has been spared in creating an ambiance of elegance. Entertain with ease in the landscaped outdoor spaces, complete with a firepit and rock seating area enveloped by mature trees. Whether you're roasting marshmallows with loved ones or unwinding after a long day, this haven is sure to be the heart of many cherished memories. Conveniently located near schools, shopping, and trails, yet tucked away in a quiet enclave, this home offers the perfect balance of seclusion and accessibility. With highway access, exploring all that Huntsville has to offer has never been easier. This exceptional property comes equipped with modern conveniences, including carbon monoxide and smoke detectors for safety, high-end appliances and furnishings. The furniture is negotiable, allowing you to move right in and start enjoying the Muskoka lifestyle to the fullest. Don't miss your chance to own this retreat where luxury meets nature. Prepare to fall in love with the unparalleled beauty of this setting. (id:59646)
80 Starr Crescent
Cambridge, Ontario
Welcome 80 Starr Crescent, an unrivalled realm of sophistication and unparalleled luxury throughout. Every aspect of this estate home exudes elegance, from the meticulously landscaped butterfly & perennial gardens to the oversized custom chef’s kitchen with 10 ft stone island & built in Thermador appliances. Step inside this 5808 sq ft smart home & enjoy heated tiled flooring and custom hardwood throughout. Unwind by the Dimplex Fireplace in the Great Room featuring custom built-in cabinetry & remote-controlled blinds. The heart of the home is the gourmet kitchen, masterfully equipped with full-sized stainless-steel fridge and freezer, custom wood cabinetry and quality stone finishes. Entertain in style in the oversized dining room with wrap around windows that showcase an incredible exterior view. Functionality meets sophistication in the mudroom & laundry room, complete with a Wallyflex Central Vac inlet. Ascend to the primary suite in the upper level and relax in the spa-inspired ensuite featuring steam glass shower & a jetted tub nestled between two oversized walk-in closets (large enough to be converted to a 5th bedroom). 3 additional bedrooms, 2 bathrooms, & a charming loft complete this one of a kind upper level. The open concept walk out basement level with a 3 pc bathroom emanates potential to be finished to your satisfaction. Rarely will you find a heated + cooled 3 car drive-thru garage with epoxy flooring and a panel for EV installation. Outdoors, spend quality time with family BBQing on the interlocked patio overlooking the 1.7 acres of professionally landscaped property + a koi pond while kids play on the rubber matted play ground. Bask in the view from the wrap around porch overlooking Waterloo Region & know you're home. All new windows and doors, new roof, new AC, Hot Water Heater, septic, duct for HVAC throughout, exterior walls spray foamed, new alarm system. Minutes from 401, Breslau Airport, SJK, schools etc! Driveway to be paved end of September (id:59646)
3035 Limestone Road
Milton, Ontario
Gorgeous 37.74 acre with winding trails through scenic woodland with wonderful privacy nestled in an area of great natural beauty away just South of Campbellville with frontages on Guelph Line (Main St in Campbellville) and Limestone Rd.Rarely does a property of this calibre to build a estate home become available so close to the GTA .With frontages on both Guelph Line (Main St in Campbellville) and Limestone Rd, this property is ideally situated for convenience and accessibility. Just 2 minutes away from Hwy 401, making it an easy commute to the GTA while still enjoying the peace and tranquility of a rural setting. This gorgeous estate property features winding trails that meander through scenic woodlands, providing a serene and private retreat nestled within the breathtaking landscape of the Niagara Escarpment. This rare opportunity to build your dream estate home in such a prime location does not come along often. The property offers excellent long-term investment potential, as it abuts the Hamlet zoning in Campbellville, enhancing its future value. Imagine the possibilities: a sprawling estate home, surrounded by pristine woodlands, where you can enjoy unparalleled privacy and the beauty of nature right at your doorstep. The trails are perfect for hiking, horseback riding, or simply taking in the diverse flora and fauna that call this area home. Don't miss your chance to own a piece of paradise so close to the city yet worlds away in terms of natural splendor. Whether you're looking to build an estate home or invest in a property with growth potential, this is an opportunity you won't want to pass up. Contact us today to explore this remarkable property and envision the possibilities it holds. Property survey and info attached to listing hereto. The property is in within the Niagara Escarpment . Property taxes are reduced due to Managed Forest tax credit (id:59646)
781 Hellmuth Avenue
London, Ontario
Fabulous owner occupied (one unit) legal duplex in the heart of Old North. Separate entrances and hydro meters. Parking out front on a new stamped concrete double drive and rear parking off of back lane. Fantastic quiet neighbourhood close to schools, hospital, shopping, and downtown, Numerous upgrades throughout including some newer windows, roof is about 10 years old, newer front porch. Main floor apartment is a 3 bedroom featuring a living room, dining room, kitchen, full bath, and laundry. $1350/mth Upper unit is a 2 bedroom featuring a living room, eat-in kitchen, full bath, laundry and main bedroom offering a walk-in closet. Each unit has a private deck. Lots of room to build a garage. (id:59646)
941 Gordon Street Unit# 26
Guelph, Ontario
Gorgeous condo townhome in the exclusive Parc Place complex, ideally situated in the Kortright West neighbourhood. This 3 bedroom, 2 bathroom has been extensively renovated. The stunning kitchen is complimented by an expansive island, granite countertops, soft close cabinetry, and a mix of high end appliances including Fisher & Paykel, Faber, Bosch and Marvel. The living area is open to the kitchen with a walk-out to the large balcony (BBQ friendly!), plus a gas fireplace with stone surround and accented by a custom wood mantel. Other highlights include steel rods and square posts along the staircase leading to the upper and lower levels, Hunter Douglas window coverings, luxurious shower in the main bath, and tasteful finishing touches throughout. When not inside enjoying all of this beautiful living space, you can take advantage of the tennis/pickle ball court and swimming pool. With the convenient proximity to elementary and high schools, parks, public transit, the University of Guelph, steps to the bank, Tim Hortons, Manhattan's jazz bistro, gas station and a variety of amenities, this home is the perfect spot for professionals, couples or families. Centrally located close to the Hanlon for those who commute east or west from the Guelph area. Forced-air gas heating, central-air, central-vac, single car garage, single driveway and ample visitor parking. This home is available to view by appointment only. (id:59646)
17 Oceanic Drive
Hamilton, Ontario
This immaculately kept 3 Bedroom, 2 Bath Detached Family Home Is Move In Ready! A Family neighbourhood and only 11 houses to the lake where there is a lakefront park at the end of the street! Separate side entrance to basement for in-law potential. Enjoy entertaining with your own backyard oasis with privacy in your Gazebo, lighting included, while the kids play on the swingset, trampoline and pool (new heat pump water heater 2022). Owner will remove these if unwanted. Large principle rooms and generous bedroom sizes. Kitchen has newer appliances. Walkout through the double doors in the Kitchen into your private Gazebo and your own entertainment centre for adults and the kids! Very large main Bathroom with separate shower and Jacuzzi tub. Large Primary Bedroom with 2 closets and ensuite priviledges plus 2 generous bedrooms on the 2nd level. Basement has a finished Rec. Room media area with feature wall, Gas Fireplace with remote and offers plenty of additional room for a family room and additional office area space. You will also find a large storage space with tons of shelving, upgraded 200 Amp service panel, additional finishing potential, laundry room (new washer 2024) and Cold Room. Double wide deep concrete driveway, Stamped Concrete Porch (2023), Concrete walkway (2024), Rebuilt Deck (2024), fenced backyard( new sides 2024). The location is absolutely perfect; close to the highway, shopping, schools and the new recreation center. Many more details that you must see in person. Book your viewing today! (id:59646)
237 King Street W Unit# 611
Cambridge, Ontario
Welcome to the Kressview Springs condominiums. Unit 611 overlooks Riverside park and the Speed River. The large forested area allows for some great opportunities to view the wildlife in the area. South facing! This home is a bright, sunny unit with wall to wall windows and patio door. There are two bedrooms and two bathrooms each located at opposite ends of the condo. Master bedroom is large enough to accomodate a king sized bed. Five piece ensuite. The second bedroom/den has a three piece washroom located outside the bedroom door. The kitchen has plenty of cupboards, double sink and includes a pantry. The combination living room, dining room and solarium are open concept. Newer flooring (2019), patio door entrance to a balcony with incredible views. In-suite laundry, one underground parking space and one locker approx 11' x 7'. Appliances are included: Fridge, stove, over the range microwave, dishwasher and dryer. They are working but being sold as is. As part of two special assessments the windows, patio doors, hallways, facade, parking garage and lobby renovations were completed in 2023. The special assessments have been paid for by the Seller. This fantastic building has an indoor pool, his and her sauna's, hot tub, sundeck, workout room, workshop, a large party room with kitchen, bathrooms, coat closet and separate exclusive entrance, billiards/ dart room, puzzles/library room and large patio with picnic tables and bbq's. Secure entrance. Quick access to Highway 401, Kitchener and Cambridge. Walk to Riverside Park or downtown Preston. It's a short walk to downtown (Preston) Cambridge for shopping, restaurants, library, post office and banks. Book an appointment today to view this beautiful, well cared for unit! Call your Realtor today to make an appointment! Link for the virtual tour:https://tours.eyefimedia.com/idx/225268 (id:59646)
8209 Lundy's Lane
Niagara Falls, Ontario
COMMMERCIAL/RETAIL PLAZA Fully Leased, Mixed - use Investment Opportunity in the Prime location of Niagara Falls Gas Station + 6 Commercial Units + 6 2Br Residential Apartments (id:59646)
1376 Hansler Road
Thorold, Ontario
ATTENTION DEVELOPERS AND INVESESTORS. 46.34 Acres Land Property is located in the center of NIAGARA PENINSULA. Minutes' drive to St. Catherines, Weland and Niagara Falls. This property is in Secondary Development Plan of Thorold which is one of the fastest growing cities in Canada. Please call for Details. (id:59646)
755 Stone Road E
Guelph, Ontario
Private 2.3 - Acre country retreat awaiting your home plans and all within the city limits. 2+ acres of gently rolling private space to roam, close to trails, shopping, University and all the other amenities and ideally situated minutes to south Guelph. This lot comes with an exclusive laneway that opens to a picturesque and private meadow that affords endless possibilities for your future residence. Call to walk this beautiful parcel of land and the availability of permits and plans. (id:59646)
291 Victoria Street
Simcoe, Ontario
0.54 Acre Development Property, site plan approved for 8 townhouses. Letter of Credit Posted with sanitary sewers, storm sewers and water infrastructure installed on property (still needs to be connected to municipal services). Close proximity to schools, local restaurants, shopping makes it a great choice to live. Designed for practicality, the site plan includes an opportunity for 19 parking spaces, ensuring residents and guests always find convenient parking. Property being sold “As Is, Where is” under Power of Sale. (id:59646)
22111 Valleyview Road
Thames Centre (Thorndale), Ontario
Nestled along a picturesque country road, this exquisite French Transitional-style estate at 22111 Valleyview Road offers the perfect blend of elegance and tranquility. With floor-to-ceiling windows that bathe the interiors in natural light, this home is a sanctuary of peace and beauty. Featuring 4 spacious bedrooms and 4.5 luxurious baths, this residence is designed for comfort and sophistication. The expansive 3-car garage provides ample space for vehicles and storage. The heart of the home is the large kitchen, which boasts stunning views overlooking the beautifully landscaped property. The walk-through pantry and a servery equipped with a built-in coffee machine make mornings a breeze. For the wine connoisseur, a dedicated wine room offers the perfect space to store and display your collection. The fully finished basement expands your living space, featuring a gym, a versatile playroom (or flex room), and a stylish bar, perfect for entertaining. Outdoor living is a delight with both back and side patios, ideal for enjoying the serene scenery and breathtaking sunsets. Embrace the active lifestyle with access to trails along the Thames River, offering opportunities for hiking, biking, and nature walks. Access to the pond offers numerous opportunities for creating memories throughout the year, each season bringing its own unique activities and experiences. Discover the perfect balance of luxury and tranquility in this stunning country estate. Every detail has been thoughtfully crafted to create a home where cherished family memories are made and every day is an escape to serenity. **** EXTRAS **** Septic recently pumped (June 2024). Water test available upon request. (id:59646)
479 George Street
Central Elgin (Port Stanley), Ontario
Available immediately for short-term lease. Short walk to the Erie Rest Beach or downtown. Property currently has a parking lot that can accommodate 4 cars. This 3 bedroom house has underwent recent renovations including plumbing, electrical (200 amp upgraded service), kitchen and bath. Features main floor laundry. Picturesque natural views of forest and wildlife from the escarpment are breathtaking and no worries about neighbors in the backyard. (id:59646)
7979 Lasalle Line
Brooke-Alvinston (Brooke Alvinston), Ontario
Welcome to this desirable country property! Nestled on a picturesque 1-acre lot , this charming 3-bedroom, 1-bath ranch home offers the perfect blend of tranquility and convenience. Surrounded by country farm fields with no close neighbors, you'll enjoy unparalleled peace and privacy. The home features a large eat-in kitchen, perfect for family gatherings and entertaining, and a generously sized family room for relaxation. The beautifully landscaped lot, adorned with young mature trees, creates a serene atmosphere, complemented by a large back deck ideal for summer barbecues and family gatherings. Practical amenities include an attached 2-car garage and a storage shed for all your gardening tools and outdoor equipment. The unfinished basement offers excellent additional finished living area potential, allowing you to customize and expand your living space. Modern comforts are ensured with a new drilled well installed in 2021. This country property is a true gem, providing a perfect escape from the hustle and bustle of city life while still being within reach of modern conveniences. Don't miss out on this unique opportunity to own a piece of rural paradise schedule your viewing today and start imagining your new life in this idyllic setting! (id:59646)
35 Pauline Crescent
Brampton, Ontario
Welcome to this wonderful family home in the heart of the sought-after Fletcher's Meadows neighborhood in Brampton. This ideal location offers easy access to Highway 410, the Brampton Innovation GO Station, and is just a short stroll to the Cassie Campbell Community Centre perfect for keeping your family active and entertained. This charming two-story home provides approximately 1,650 square feet of well-designed living space, perfect for a growing family. As you enter, you're greeted by a spacious living room, a welcoming dining area, and a bright, updated kitchen. The kitchen is a joy to cook in, featuring stainless steel appliances, Cherry Oak cabinets, granite countertops, a glass backsplash, and plenty of storage for all your family's needs. The main floor opens up to a private backyard, ideal for kids to play and for family barbecues. The yard also includes a shed for extra storage. Upstairs, you'll find three comfortable bedrooms, including a master bedroom with its 3-piece ensuite and a double closet. A shared 4-piece bathroom serves the other bedrooms, making morning routines a breeze. The basement offers even more space for your family to enjoy, with a large recreation area perfect for a playroom or movie nights, a 3-piece bathroom, and a separate laundry room. With its separate side entrance, the basement could easily be used as an in-law suite, a nanny suite, or even a space for older children who want more independence. The backyard provides a private and safe environment for children to play and is also great for hosting family gatherings. (id:59646)
160 Redtail Street
Kitchener, Ontario
Welcome to your dream home in the heart of family-friendly Kiwanis Park area! This stunning property offers three spacious bedrooms (and has been prepared for a fourth in the basement with an oversized window), and four modern bathrooms, perfect for a growing family. Situated on a large private lot, this home is designed for both relaxation and entertaining. The main floor features an open concept kitchen with breakfast bar and dinette, overlooking the two storey family room, perfect for sightlines with children and also hosting company. A formal dining room and living room also make having friends or family over a breeze, there is room for everyone. The highlight of the outdoor space is the expansive deck, ideal for hosting gatherings and enjoying summer barbecues. The backyard also features a sparkling pool, providing a refreshing escape during warm days. Large mature trees and a wide lot provides plenty of privacy. Step inside to find a beautifully finished basement with custom built-ins and a stylish wet bar, creating the ultimate space for entertaining or relaxing. The triple car garage offers ample space for vehicles and storage, making it a practical addition for any family. Located close to top-rated schools, scenic trails, and all necessary amenities, this home combines convenience with a peaceful neighbourhood vibe. Don’t miss the chance to own this exceptional property in Kiwanis Park. Schedule your viewing today and experience the perfect blend of comfort and style! (id:59646)
554 Mary Street Unit# Main Flr
Hamilton, Ontario
Welcome to this tastefully renovated two-bedroom bungalow, where modern elegance meets cozy comfort. The spacious kitchen flows effortlessly into the inviting living and dining areas, making it perfect for entertaining. The stylish bathroom and overall layout offer a warm and welcoming atmosphere. Conveniently situated near public transit, commuting is a breeze, and you’ll have easy access to all the city has to offer. Step outside to your private yard with a shed, perfect for additional storage. With the added convenience of a one-car driveway, parking is hassle-free. Enjoy leisurely walks to the nearby lake and explore the new Pier 8 Gateway Park. This home is also just minutes away from the West Harbour GO Station and Hamilton’s Bayfront Park and Waterfront, which is undergoing a $140 million redevelopment project featuring waterfront trails and a marina. The neighbourhood also boasts a variety of restaurants, cafes, and shops, making it an ideal location to call home. Plus, gas is included in the rent, adding even more value to this charming home. (id:59646)
53 Dunn Street
Oakville, Ontario
Come experience the charm and character of one of Oakville’s finest historic homes. With over 5,100 sqft of finished living space and extensive renovations with the highest quality materials this home welcomes todays’ modern family. The wrap-around covered porch is a perfect place to enjoy a morning coffee and offers a welcoming entrance to the home. Greet your guests in the spacious foyer. Natural light floods into the main floor office with custom built-ins. The dining room with a gas fireplace & french door is perfect for a formal dinner. The Gren Weis designed 2-storey addition makes up the heart of the home with the open concept kitchen, breakfast & living rooms. A large center island with prep space & additional seating makes this modern kitchen the hub of the home. Added features include 9 ft beamed ceilings, woodburning fireplace and expansive windows bringing the outdoors in. A unique family room space with heated stone floors, gas fireplace and floor to ceiling windows which can easily convert to screens in the summer months. A side entrance into the mud room and 2pc bathroom add to the functionality of the main level. Upstairs, a charming primary bedroom suite is enhanced with a beamed ceiling, fireplace & sitting area, 5pc ensuite, and walk-in closet. A 2nd bedroom with walk-in closet and adjacent sitting room/office offers a special retreat. Three additional bedrooms and renovated 4pc bathroom with heated floors & glass shower complete this level. The finished lower level has a spacious rec room with gas fireplace and wall of built-in storage, a laundry room, pantry with built-in shelving and storage room. An extensively landscaped garden, with stone walkways & patio sets the stage for outdoor entertaining. A coveted detached 2 car garage & double driveway is the envy of the neighbourhood. Only a stroll from Lake Ontario or Oakville’s shops & fine restaurants, don’t miss the chance to make 53 Dunn St your family’s next home. (id:59646)
104 - 480 Callaway Road
London, Ontario
This Brand New South facing, Main Floor Northlink 2 Condo offers 1535 Sq/ft of living space plus 240 sq ft of balcony plus 2 parking spots . THIS 2 BEDROOMS + DEN, 2 bathrooms, and features one of the best layouts being wheelchair accessible while boasting views on Sunningdale Golf and Country club and ravine across street . As you enter, the upgrades are evident from the onset, with stunning flooring run throughout the main living areas. An upgraded Kitchen with Quartz Counters and white cabinetry, walkin pantry , Stainless Steel Appliances, and a large peninsula provides a great space to eat/entertain open to large great room . A large dining space comfortably sits a table for 6 people. 2 large bedrooms and a dedicated den or 3rd bedroom/nursery, This unit also has a true walk-in laundry room with storage. Enjoy the state-of-the-art amenities on the main floor including fitness room, residential lounge, dining room, golf simulator, outdoor sport court and guest suite. . Prime Location. CONDO INCLUDES-Building Insurance, Building Maintenance, Central Air Conditioning, Common Elements, Decks, DOORS, ext maintenance ,heat, parking, garbage, management, roof, snow, water (id:59646)
104 - 480 Callaway Road
London, Ontario
This Brand New South facing, Main Floor Northlink 2 Condo offers 1535 Sq/ft of living space plus 240 sq ft ofbalcony plus 2 parking spots . THIS 2 BEDROOMS + DEN, 2 bathrooms, and features one of the best layouts beingwheelchair accessible while boasting views on Sunningdale Golf and Country club and ravine across street . Asyou enter, the upgrades are evident from the onset, with stunning flooring run throughout the main living areas.An upgraded Kitchen with Quartz Counters and white cabinetry,walkin pantry , Stainless Steel Appliances, and alarge peninsula provides a great space to eat/entertain open to large great room . A large dining space comfortablysits a table for 6 people. 2 large bedrooms and a dedicated den or 3rd bedroom/nursery, This unit also has a truewalk-in laundry room with storage. Enjoy the state-of-the-art amenities on the main floor including fitness room,residential lounge, dining room, golf simulator, outdoor sport court and guest suite. . Prime Location **** EXTRAS **** DEPOSIT CHECK PAYABLE TO NU VISTA PREMIERE REALTY INCTENANT GONE FOR OCT 1 -24 HR NOTICE TO SHOW (id:59646)
215 Vimy Ridge
Central Elgin (Port Stanley), Ontario
Just steps from Little Beach, with gorgeous views of Lake Erie. Located in desirable Orchard Beach, this updated 3 bedroom, 2 bathroom with 1.5 garage in the perfect vacation rental, family cottage, or primary residence. After a day at the beach, come home to relax on the new deck built in 2022 or sit around the campfire while you listen to the gentle soundtrack of waves in the background. The interior has been completely renovated, freshly painted throughout. The main floor features an open-concept living and dining area with large windows that allow for plenty of natural light. The kitchen features new cabinets, quartz countertops, and updated stainless steel appliances. A cozy family room with a gas fireplace is perfect for relaxing evenings at home. Laundry, storage and 3 piece bathroom with a beautiful glass shower complete the main floor. The upper level features a spacious primary bedroom with a walk-in closet and a private balcony that overlooks the lake with two additional bedrooms and a full 4 piece bathroom providing ample space for family or guests. In the popular vacation town of Port Stanley, you'll appreciate all that this home has to offer, and its prime location in close proximity to a fabulous beach community. (id:59646)
312 Admiral Drive
London, Ontario
Discover the perfect blend of modern upgrades and serene living at 312 Admiral Drive. This beautifully updated semi-detached home features three spacious bedrooms and offers a seamless transition from comfort to convenience, making it an ideal choice for anyone looking for a move-in ready home. As you walk up to the door, you will fall in love with the brand new front porch (2024) and the upgrades don't stop there. Steel Roof (2018), Eavestrough/soffit (2020), Kitchen (2021), Electrical panel 100amp service (2022), Brand new A/C (2023), Driveway (2023), Deck and Front Door (2023). There are many other things that will impress you, so book a showing and come see for yourself. **** EXTRAS **** Please send all offers to alexis.day@century21.ca . Include Schedule B in all offers (id:59646)
5101 Mount Nemo Crescent
Burlington, Ontario
Beautiful one-of-a-kind country property, more than 4,580 sq ft of living space, see attached floor plans. Four bedroom, four and half bath Raised Ranch just minutes north of Burlington. This property boasts two completely finished levels. Perfect for a large family, in-law suite or rental potential for the lower level. The main level has 3 bedrooms (one with a loft), the primary bedroom has a gorgeous ensuite and walk in closet, main floor bath, laundry, formal living and dining room, kitchen is spacious with loads of counterspace, 2 built-in ovens, and gas range. The lower level is fully finished with multiple walkouts. Full kitchen, family room, dining room and living room, one bedroom with ensuite, plus an additional bathroom and private laundry facilities, and 14 foot Olympic swim spa. (id:59646)
2 Ross Shiner Lane
Stouffville, Ontario
Home Shows 10++ Stunning Brick & Stone Home on a Wide (45+ Ft) Corner Lot facing the Park! Huge Back Yard to Enjoy! 9 Foot Ceilings with Lots of Large Windows and Natural Light! Modern Eat In Kitchen w/Dark Chocolate Cabinets,Breakfast Bar, SS B/I Range, SS B/I MW, SS Induction Cook Top, SS Fridge, SS Hood Fan, Backsplash & More. Dark Hardwood Floors & Stairs w/Wrought Iron Railings! Cozy Gas Fireplace in Main Floor Family Rm. California Shutters throughout! Large Master features 5pc Ensuite w/double sinks, Sep Shower & Soaker Tub! Organizers in Bedroom Closets.Quick Walk to Barbara Reid Public School! 2nd Floor Laundry. Cold Cellar. New LG Washer & Dryer (Dec 2023) New Air Conditioner (May 2024) (id:59646)
108 Maclean Place
Welland, Ontario
Welcome to 108 MacLean Place, a charming and spacious side-split single-family home in the heart of Welland, Ontario. This beautiful residence offers 1,446 square feet of comfortable living space above ground and 474 square feet below grade, perfectly situated on a generous 6,652 square foot lot. Featuring three well-appointed bedrooms and 3 bathrooms, this home is designed for modern family living. The bright and airy layout boasts a versatile floor plan, ideal for both entertaining and everyday living. The attached garage accommodates one car, with additional parking for three more vehicles in the driveway. (id:59646)
5691 Churchs Lane
Niagara Falls, Ontario
Welcome home! Only 2 units left! This brand new, 2,400 sq ft townhouse is the epitome of modern living, combining stylish design with functional spaces. Step into the inviting main floor, where you’ll find a dedicated office space ideal for remote work or study. The open-concept layout seamlessly connects the custom kitchen, with modern finishes, to the dining and great room areas. This expansive space is perfect for entertaining or enjoying cozy family nights. From here, walk out to your private backyard. Lush greenery because it backs onto a park! Practicality meets convenience with a mudroom located off the garage, offering ample storage and keeping your home clutter-free. Upstairs discover 4 generously sized bedrooms, each designed with comfort in mind. The primary retreat boasts a huge walk-in closet and a spa-like ensuite. The 2nd floor laundry with linen closet is super handy. An unspoiled basement, with its large lookout windows, offers lots of light and many possibilities for customization. Whether you envision a home gym, a playroom, or an additional living area, this space is a blank canvas with high ceilings, awaiting your personal touch. Bathroom is already roughed in. Rest easy knowing your new home comes with the peace of mind provided by a Tarion warranty. Beautiful hardwood throughout Ð carpet free! Wood staircase. All kitchen appliances included. Designer chosen finishes. 9’ ceilings on the mn flr and 8’ on the second. This square footage located on an easy to maintain lot is the best of both worlds for the busy buyer who doesnÕt want to spend a lot of time taking care of a big property, but wants the comforts of a large house. Easy access to the highway, US border, outlet shopping mall, Niagara Falls of course, and surrounded by wine country-makes this an ideal location. Taxes not yet assessed. (id:59646)
54 Blackfriar Lane
Brantford, Ontario
Welcome home to 54 Blackfriar Lane, a stunning all brick, 2-storey home located on a quiet tree-lined street in the North End of Brantford. This 4 bed, 4.5 bathroom home has more than 5000 square feet of finished living space, with a finished basement! This home offers curb appeal & more with a stunning brick exterior, with black highlights including a stamped concrete driveway & walkway that leads you up to the front entrance. The foyer offers high ceilings with a curved staircase as a focal point. A formal living room & dining room combination is perfect for entertaining your guests for special occasions. The kitchen is the heart of the home & has been completely renovated with mocha-toned cabinetry, stainless steel appliances, ample storage & quartz countertops. With a large breakfast nook that's perfect for making your morning coffee & an enormous breakfast area - this will be the gathering place of your home. A large living room with a natural gas fireplace & cultured stone surround will be the place where you come together as a family after a fabulous meal. The main floor also has an office that would make a great main floor bedroom, powder room, & large laundry room with outdoor & garage access. Make your way up the winding staircase to find a fabulous primary suite with loads of closet space & an ensuite bathroom that will make you think you're at the spa! Three additional bedrooms, & two full bathrooms, one of which is a second ensuite located in the front bedroom, complete the upper level. This house continues on into the basement with the perfect place for your gym, a large games & recreation area that features a bar, a fifth guest room with jack & jill privilege to the fourth full bathroom in the house! We've saved the best for last with the backyard oasis you've been looking for including an in-ground pool & loads of space to entertain. This home truly has it all and is located close to parks, schools and highway access! (id:59646)
19 Hardy Court
Lucan Biddulph (Lucan), Ontario
Discover the charm and convenience of this beautiful property located in the highly sought-after Hardy Court, a prime area in Lucan, Ontario. Just 15-20 minutes north of London, this serene neighbourhood offers both tranquility and accessibility, with numerous amenities and conveniences right at your doorstep. Plus, enjoy the ease of a quick 5-minute walk to Wilberforce Public School. Step inside to experience a thoughtfully designed open-concept floor plan that seamlessly combines functionality and style. The main floor features a cozy gas fireplace, perfect for relaxing evenings, and a convenient main floor laundry. With three spacious bedrooms, including a primary suite with a stylish 3-piece ensuite, comfort is paramount. Outside, the expansive backyard provides a private retreat with a hot tub, ideal for unwinding after a long day or entertaining friends and family. Additionally, the property boasts a heated garage, offering extra comfort during colder months.19 Hardy Court is more than just a home; its a lifestyle. Don't miss your chance to make this exceptional property yours! (id:59646)
2442 Highway 520
Burk's Falls, Ontario
Situated on a generous lawn with breathtaking views over Lake Cecebe, this property offers a unique combination of a 4-bedroom, 2-bath home and a lucrative commercial opportunity. Included in the sale is an additional lakefront lot across the two-lane highway, enhancing the allure of this offering. The property is zoned for both residential comfort and commercial ventures, including tent and trailer camping, cottage rentals, and potential boat slip leasing, making it ideal for investors, entrepreneurs, or those looking for a multi-family retreat. With two septics, two drilled wells, and 10 water hookups for trailer connections, the infrastructure is in place for immediate development. The main house, requiring some TLC, features a separate entrance and an unspoiled basement currently used as a workshop. This land boasts not only a private beach and dock but also approval for up to 6 cabins and numerous tent and trailer sites, offering endless possibilities for development. Whether it's swimming, boating on over 40 miles of waterway, cliff jumping, water sports, or fishing, Lake Cecebe provides an idyllic setting. Conveniently located on Hwy 520, close to Hwy 11, and just north of Muskoka in the beautiful Almaguin Highlands, this property represents a rare investment opportunity! (id:59646)
1011 Cherrygrove Drive
London, Ontario
Your custom designed Executive estate awaits you. Nestled high on a 1.09 acre lot on one of London's most exclusive streets. Meticulously built, this spectacular 2 + 2 bedroom, 3.5 bath manse features over 6500 sq ft of tranquil luxury living space. Braam's Custom designer kitchen showcases an oversized island, Quartz countertops, Stainless steel appliances, and a pantry with plenty of storage. Windows abound offer wonderful vistas to the perennial gardens, outdoor fireplace, and patios. The main floor boasts 7' wide hallways, vaulted ceilings graced by warm timber beams, and decorative iron cables. Great room features a Marble Wood burning Fireplace with Adjoining Formal Dining room. The principal primary suite offers its own den before giving way to an Inviting bedroom and breathtaking Ensuite. You'll relish the heated porcelain floors, 2 vanities, a walk-in shower, and a Victoria and Albert soaker tub. Attached is your personal dressing room featuring built-ins. Access to the rear patio is provided by 5 different entry points. The east wing of the home hosts an additional ""Primary"" suit and its own 3-piece bath. Further down the hall leads to a study or music room with a gas fireplace. The Main Floor Laundry room presents a pull-out ironing board and your own dog wash station with access to the Oversized 3 car garage. Access the finished Lower Level by stairs or Elevator with a cedar lined shaft. Once down, you'll love the two-sided fireplace which allows for two living spaces. There are two additional premium sized bedrooms and a 3-piece bath. An abundance of storage offering a pine lined storage room and additional storage space. The home is comforted by 2 heating and cooling systems, an air exchange system, and alarm system. Outside, your patio escape is enveloped by perennials, trellises, and flagstone paths. With 2 years and millions of dollars invested, this rare estate awaits you! (id:59646)
1836 Sawmill Road
Conestogo, Ontario
Step into this charming century home nestled in the picturesque village of Conestogo, a quick drive from the vibrant city of Waterloo! This beautiful two-story brick home is a treasure boasting three bedrooms and two and a half bathrooms. Hardwood flooring, original wood railings, and beautiful fixtures have been thoughtfully maintained. The living room and dining room are perfect for fabulous dinner parties or simply lounging with family and friends. Meanwhile, the spacious kitchen ensures there's plenty of space for cooking and storage. An addition in 2008 introduced a fabulous family room, large mudroom and powder room. Venture upstairs - the primary bedroom is a true sanctuary, basking in natural light through its large windows and even features a home office. The ensuite is spa-like and even has its own laundry facilities. The two additional bedrooms provide ample space for family and friends. Downstairs, you'll find not one, but two basements! The first is a handy workshop where your DIY dreams can come to life. It also has laundry facilities. The second basement, new with the addition, currently serving as a commercial kitchen space, can be whatever you want - a gym, a playroom for the kids, or a zen yoga retreat! A new asphalt driveway and stone walkways lead to a large double car garage that can accommodate your large vehicles and offers a spacious loft area (16' x 26') for your creative ideas. The covered front porch is the perfect spot to enjoy a glass of wine or a cup of tea. In the backyard the beautiful gardens are vibrant all summer long so you can kick back, relax, and soak up the sun and enjoy the tranquility of nature. The large new deck is the ideal place for hosting amazing summer parties that can overflow into the breezeway where firing up the grill and serving food is easy. A brand new hot tub is the perfect way to end your day. Don't miss out on this beautifully maintained, up to date, century home! (id:59646)



