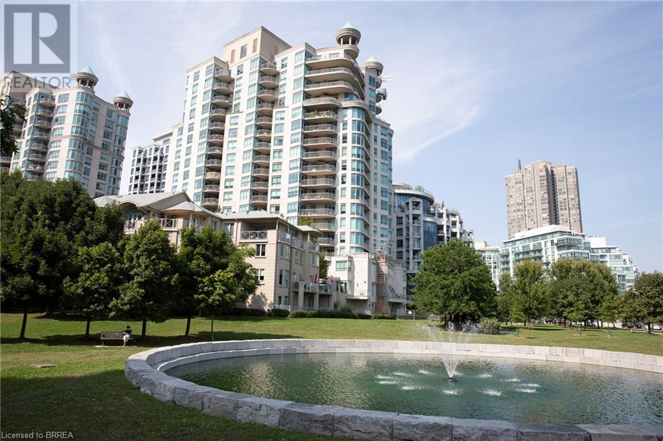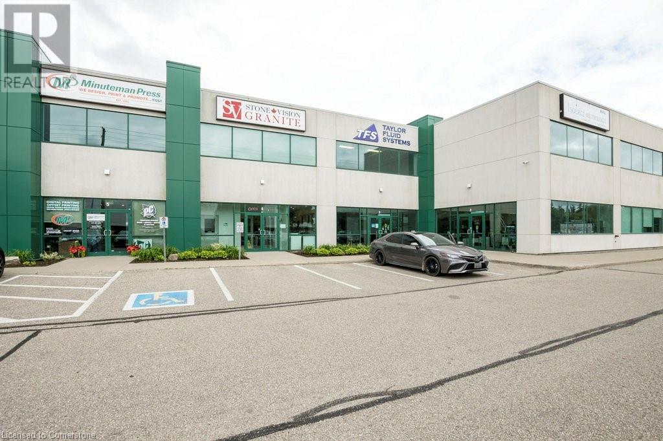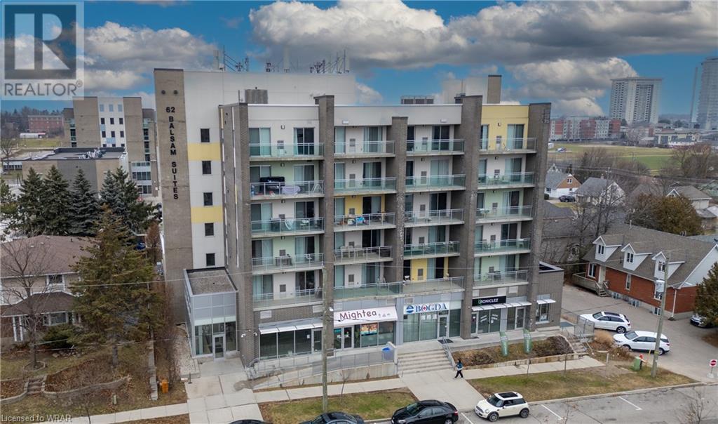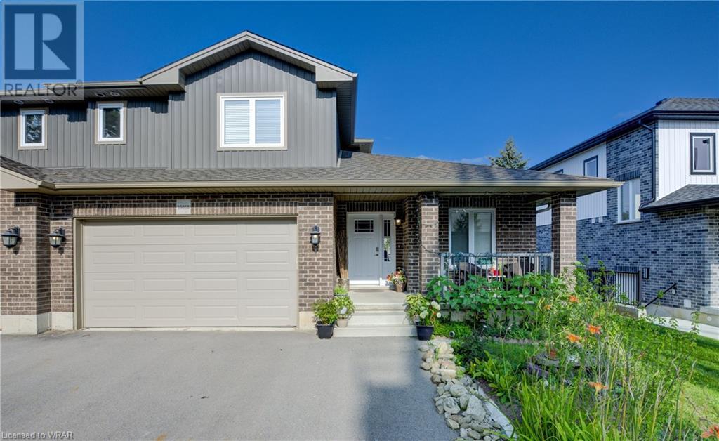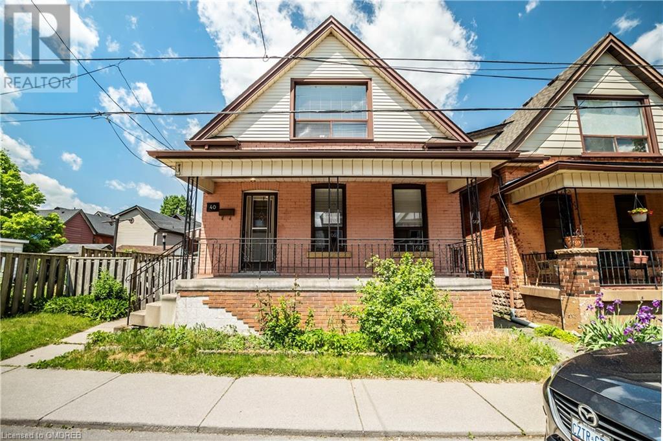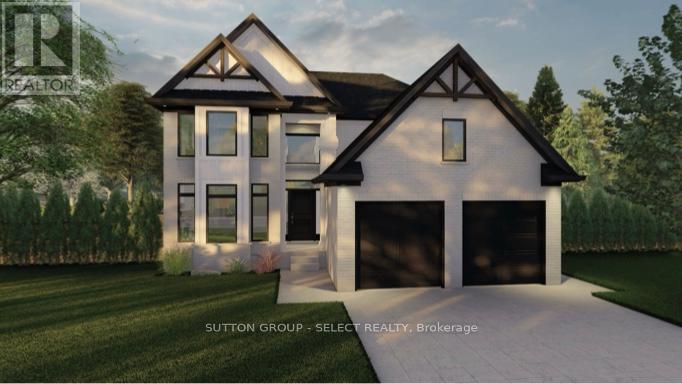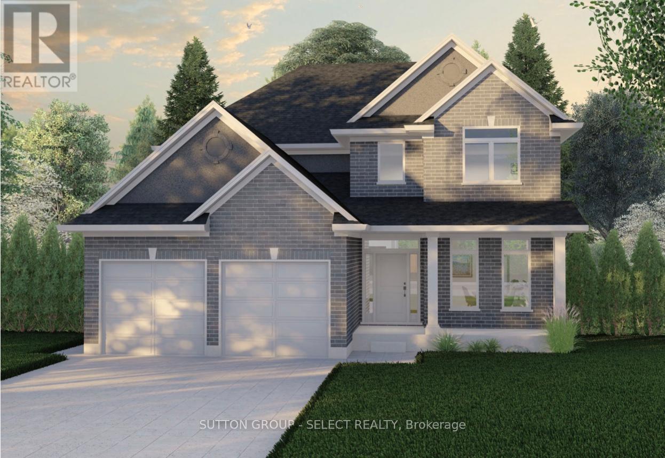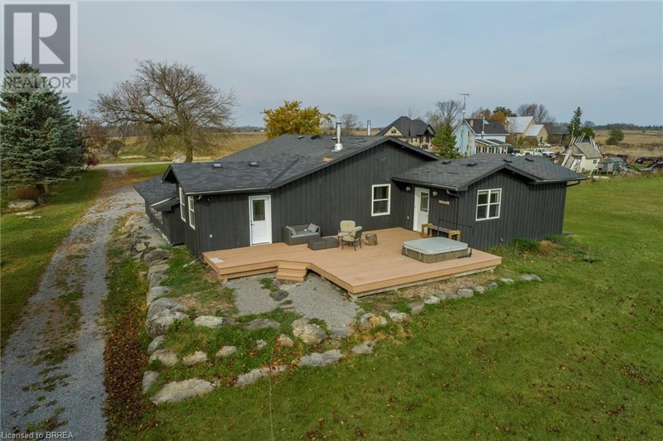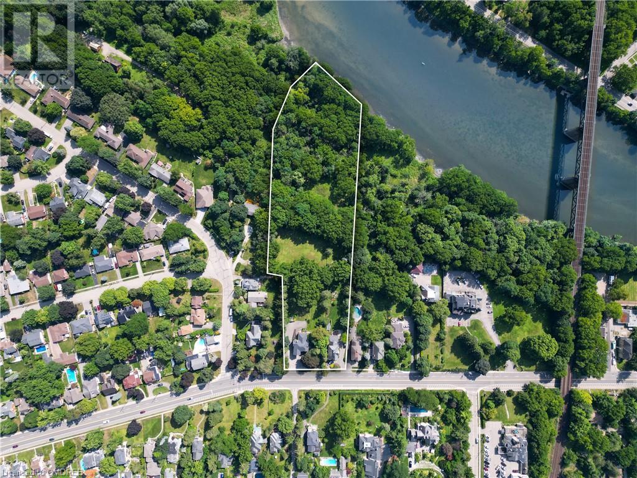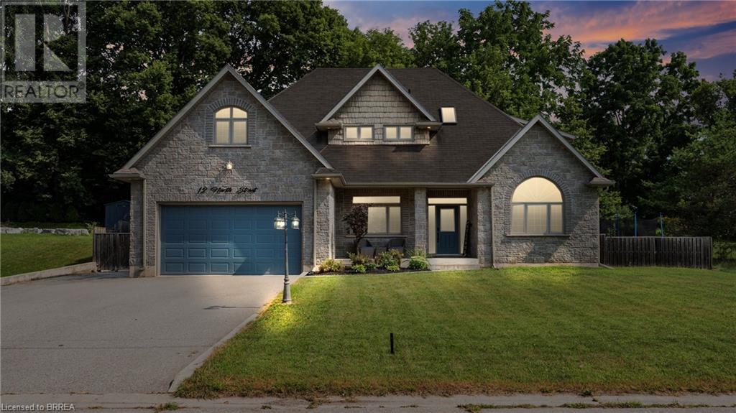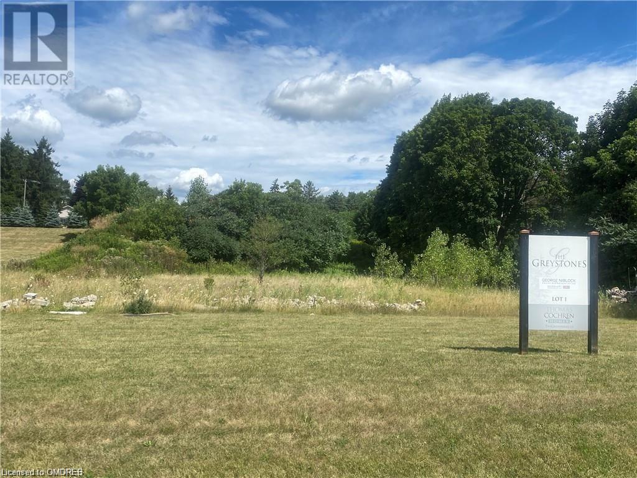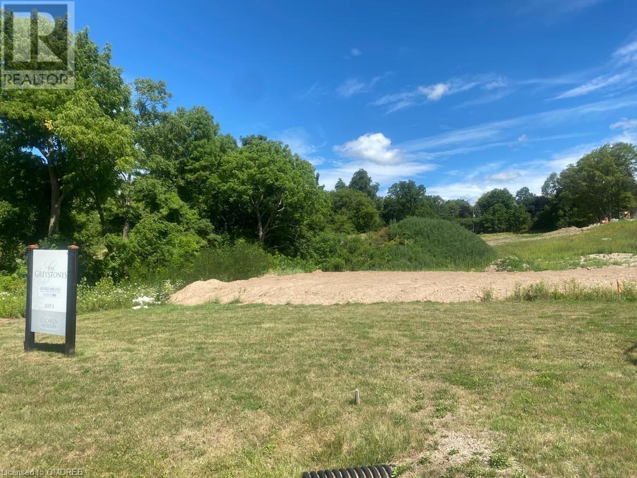2111 Lake Shore Boulevard W Unit# 520
Etobicoke, Ontario
Live on the lake in this bright and spacious 1-bedroom Newport Beach condo. Tastefully decorated and upgraded, this home features hardwood floors throughout and an open-concept living and dining area. The custom-built cabinetry and gourmet kitchen are highlighted by a stylish backsplash and stainless steel appliances. The large master bedroom includes a walk-in closet, and the renovated bathroom boasts a rain shower. Enjoy serene lake views from your private balcony. Amenities include a gym, library, concierge, guest suites, and a party room. The condo also features all window coverings and LED fixtures. Conveniently located within walking distance to lake, park, grocery stores, and restaurants, with public transportation right at your doorstep. Condo fees include heat, hydro and water (id:59646)
54004 Calton Line
Bayham, Ontario
Opportunity to purchase set up and established Kayak Rentals/Dealership. Otter Be Here was founded in 2017 and offers a phenomenal nature & wildlife water experience. They offer canoe and kayak rentals with 3 drop off locations to experience up to 30km of the Big Otter Creek. Also can provide a shuttle service for those with their own vessel. Their canoes and kayaks are all highest quality Canadian made in Picton Ontario by Clearwater Design - also are a dealership! Included in the sale are multiple Kayaks & Canoes (single, tandem, child, etc) along with paddles, life jackets, paddle boards, safety kits, website, signage, stand, and two custom trailers that hold up to 9 kayaks. Currently set up along The Big Otter in Bayham Ontario but could easily be re-located to your location. (id:59646)
602 - 1510 Richmond Street
London, Ontario
Nice condo close to Western University. 1224 sqft. 2 Bedrooms plus a bright solarium (Den), 2 full bathrooms. Open combination living room and dining room. Huge master bedroom with an ensuite washroom. Second bedroom and den (can be sued as 3rd Bedroom) share another full bathroom. In suite laundry. Walk distcance to Western University, Masonville Mall and Hospital. Bus routes directly to Downtown. Water and parking included. (id:59646)
465 Pinebush Road Unit# 4
Cambridge, Ontario
PROPERTY AND BUSINESS FOR SALE. THIS TURN KEY BUSINESS IS A QUARTZ, NATURAL STONE, PORCELAIN MANUFACTURING FACILITY WITH AMAZING GROWTH POTENTIAL. PROPERTY IS LOCATED 1 KM FROM 401 AND MINUTES TO KITCHENER & GUELPH. PROPERTY IS FULLY AUTOMATED WITH TOP OF THE LINE EQUIPMENT. IT IS 2788 SQ. FT. WITH 2ND FLOOR MEZZANINE WITH KITCHENETTE, FULL BATHROOM AND SEPARATE ENTRANCE. READY FOR ADDITIONAL RENTAL INCOME OR 2ND BUSINESS. THIS MODERN SHOP FABRICATES GRANITE, MARBLE, QUARTZ AND PORCELAIN FOR KITCHENS, BATHS, WALLS, FIREPLACES, FLOORING ETC. MANY RETURNING CLIENTS AND GREAT REFERRAL NETWORK IN PLACE WITH BUSINESSES, CONTRACTORS AND DESIGNERS. FAMILY OWNED FOR OVER 14 YEARS. THIS IS AN EXCELLENT OPPORTUNITY TO OBTAIN A GREAT PROPERTY AND FIRST CLASS BUSINESS PROVIDING THE HIGHEST QUALITY PRODUCTION WITH TOP OF LINE EQUIPMENT. THE POTENTIAL FOR GROWTH IS ENDLESS. (id:59646)
209 Hume Road
Puslinch, Ontario
5-bdrm estate on 1.4-acre lot W/backyard oasis nestled amidst mature trees! The winding tree-lined driveway reveals stately stone bungaloft W/oversized garage W/car lift to accommodate 4 cars & landscaped grounds. Grand 2-story foyer welcomes you to spectacular great room W/bamboo hardwood, vaulted ceilings & wall of windows. Floor-to-ceiling stone fireplace adds touch of warmth. Custom kitchen W/top-tier appliances, granite countertops & high-end cabinetry W/glass accents. Massive island invites casual dining & complemented by luxurious conveniences such as pot filler, W/I pantry with B/I beverage fridge & wine racks. Adjacent to kitchen is sun-drenched reading nook W/beautiful views. Dining room W/bamboo hardwood, elegant lighting & expansive window. Primary suite W/bamboo hardwood & floor-to-ceiling stone fireplace. Dbl doors open to dressing room W/custom B/Is. Spa-like ensuite W/soaker tub, glass shower & expansive dbl sink vanity W/quartz counters. There is a private balcony overlooking the pool! There are 2 add'l main-floor bdrms each W/private ensuites & W/I closets. The bonus 700sqft + loft W/vaulted ceilings offers versatile space for an office, playroom or movie room all supported by Fiber Optic High-Speed Internet. B/I speakers throughout main floor & outside. Renovated W/O bsmt W/huge rec area, engineered hardwood, secondary full kitchen W/quartz counters & breakfast bar ideal for casual dining. There is a workout room, 2 bdrms & bathroom. This space is set up for in-law suite making it ideal for multi-generational families! Unwind on terrace W/glass railings for unobstructed views of saltwater pool & forest beyond. Descend the spiral staircase to patio offering sunlit areas & shaded retreats. Saltwater pool W/stone waterfall becomes centre piece for entertainment. Generator offers peace of mind guaranteeing power during any outages. Mins from South-End Guelph amenities, 15-min to 401, 30-min to Mississauga, 1hr to Toronto & 40-min to Toronto Airport (id:59646)
107 Westra Drive Unit# 70
Guelph, Ontario
Impeccable Stacked townhouse located in desirable west end of Guelph. Upon entering, lower level features spacious open den that can be used for many purposes; study room, office, or a quiet area to relax & destress. In addition, the lower level encloses the furnace room, laundry room and back entrance to the garage and drive way. The main floor features 9 ft ceiling. Kitchen and Powder room, impressive granite island and walk out from the dinning room to a massive balcony facing green space, perfect for entertainment. Upstairs, the second level features 2 good size bedrooms. The master bedroom includes privilege to a 4 piece ensuite, walk in closet, and it's very own balcony perfect for a romantic get away. Upstairs, the third level den/loft provides additional space for another office, place of meditation or storage. Third level completes with private access to a spacious Terrace. This home is sure to impress. Great friendly location, close to many amenities, parks and schools and minutes away from the Hanlon. Don't miss this opportunity. Book your viewing today (id:59646)
14 Norris Place Unit# 103
St. Catharines, Ontario
Discover an exclusive opportunity in the heart of downtown St. Catharines! This meticulously maintained, ground-level three bedroom, two bathroom condo at the Montebello Arms is a true gem. Nestled on a quiet, tree-lined street, this rare find is just steps from Merritt Trail and the vibrant Montebello Park, where festivals and community events bring the neighbourhood to life. With an impressive walk score of 89, you are just a short walk from popular dining spots, cafes, Market Square, and the renowned FirstOntario Performing Arts Centre. Step inside to a light and airy interior in calming neutral tones. The spacious living room flows effortlessly into the dining area, creating a perfect space for relaxing or entertaining. The updated kitchen features white cabinetry, while the generously sized primary bedroom offers a modern two-piece ensuite. Two additional bedrooms boast walk-in closets, complemented by an upscale four-piece main bathroom. Charming parquet floors, California shutters, plentiful in-suite storage, and a private outdoor terrace further enhance the allure of this home. Convenience is key, with dual access points – one through the building and another from your private terrace – adding a touch of exclusivity. The designated parking space is just the beginning of the stress-free living experience, as the condo fee of $847.59 covers building insurance, common elements, heat, water, and parking. With its unbeatable location just off Yates Street and quick access to the #406 for effortless commuting, this hidden gem offers the perfect blend of low-maintenance living and vibrant downtown lifestyle. (id:59646)
34694 Richmond Street
Lucan Biddulph (Lucan), Ontario
Introducing 34694 Richmond Street, a versatile mixed-use property offering both residential comfort and commercial opportunity. Situated on a high-visibility site with excellent access, this property is ideally located in a rapidly growing area just north of Lucan.The residential home generates $2,500 per month in rental income, with a reliable tenant who manages utilities and maintains the property, including grounds upkeep. Recent upgrades such as new lighting, modernized flooring, and a refreshed bathroom enhance the living space. The master suite includes a walk-in closet and a private ensuite, creating a peaceful retreat. Multiple bedrooms, a spacious basement, and an attached garage provide additional living and storage options.The commercial section includes a large, heated workshop currently divided into three units, generating $6,000 in monthly rental income. Additionally, there is a vacant unit available, providing the potential for further rental income or personal use. The property is also equipped with truck bays, offering even more versatility for future tenants or business operations. With space for further development such as adding storage units this property offers significant growth potential. Also included is a turnkey office building spanning 3,036 square feet, currently rented, adding to the property's diverse income streams.With a total monthly income of $11,500 and the potential to generate more, this property offers immediate returns with room for expansion. Located in a thriving area with increasing demand, the property is conveniently close to local amenities and major roadways. Agricultural zoning adds further versatility for future development.Whether you're seeking a valuable investment asset or a property with diverse income streams, 34694 Richmond Street provides a prime opportunity in an area poised for continued growth. (id:59646)
2 Dundas Street W Unit# 206
Belleville, Ontario
Welcome to Harbour View Suites, this brand new building directly overlooks the Belleville Harbour and the beautiful Bay of Quinte. Come home to a unique blend of luxury and comfort with features and finishes that are both stylish and practical. Boasting 9 foot ceilings, refined natural details with a strong focus on both functionality and flair. This executive 2 bedroom suite features a welcoming gourmet kitchen with high-end appliances leading into a generously-sized family room that walks out to your own 635 sqft terrace. Expansive windows allow for a cascade of natural light while the smartly designed open concept floor plan provides you with abundant living space. Feel the rewards of living care-free in a sophisticated well-crafted upscale building that caters to the luxury lifestyle you've always dreamed of, in an area rich with conveniences. Building includes a party room that features a full kitchen, entertaining area and a library / reading area. The main floor commercial area is home to a walk-in clinic, a physiotherapist and a pharmacy. Only a 20 minute drive from the heart of Prince Edward County, an island in Lake Ontario full of great food, stunning nature and home to several award winning wine makers. (id:59646)
62 Balsam Street Unit# H204
Waterloo, Ontario
WELCOME TO YOUR NEW HOME/INVESTMENT PROPERTY! Located just steps away from both WLU and U of W, this unit has a prime location. This Sage III Hickory Suites Building has one of the best locations in the complex. It has 1 bedroom plus a den that could easily be transformed into a 2nd bedroom. 2 full bathrooms as well make this an ideal investment. The upgraded kitchen includes granite counters, a built-in dishwasher and microwave, and breakfast bar. Enjoy the covered balcony for siting out and enjoying a few rays of sunshine. Quality flooring thorughout. And to top it all off this unit includes 1 parking spot. Leased at an incredible rate until August 31st, 2026. Great tenants! (id:59646)
507 A Main Street E
Cambridge, Ontario
Everything you need is included - even the Inventory! (Inventory Averages $30,000). Over 3 years in Business and repeat clientele! Ideal for an owner operator! Explosive Growth Possible in a Popular Industry. Great location close to new Residential Developments as well as A& W, Zehrs, The Beer Store & LCBO. Lots of Parking & Easy access to the Store. This 1,000 sq ft store is just the right size for this business. Very Modern Custom Cabinetry with Glass. Very clean look - like an Apple Store! Two years remaining on lease and option to renew for another 5. Owner will provide 2 weeks training to Buyer. Superior Security System Included. Financials are available for serious buyers upon signing of a Non-Disclosure Agreement. Owners appreciate your discretion. (id:59646)
3983 Milton Street
Shakespeare, Ontario
Welcome to this beautiful semi in the quaint town of Shakespeare. This is the perfect family home as it offers 2,500 sq ft of living space. As you enter the home you are greeted with a nice open foyer that leads you to a main floor that is ideal for living and entertaining. A bonus of the main floor is a bedroom that is perfect for aging family members or can be used as an office or den. The kitchen is perfect for the home cook as it offers plenty of prep area on the granite countertops, lots of cabinet space for storage, stainless steel appliances (gas stove) and an island for gatherings. From the kitchen you have the dinette that transitions to the living room. Off the kitchen you have sliding doors that lead to the deck, great for summer bbqs and enjoying an evening drink. The rear yard if fully fenced, space for gardening and letting the pet run around. The main floor is finished off with a 2pc powder room and laundry room with access to the double car garage. Upstairs you have a nice sized primary room with a walk in closet and a 4 pc ensuite with double sinks. There are two other good sized bedrooms and a main 4pc bathroom. The basement is fully finished, great for kids play area, man cave, or home gym. There is also a 3 pc bathroom, and plenty of storage in the utility and cold room. This is a great opportunity for a beautiful home in a peaceful community that is only 30 minutes away from Kitchener-Waterloo. Book your private viewing today! (id:59646)
11 Ottawa Street N
Kitchener, Ontario
This enticing retail prospect offers prime exposure on a bustling main thoroughfare, surrounded by well-established residential neighborhoods just outside downtown. Situated within walking distance of three major redevelopment projects poised to introduce an estimated 2,583 residential units, the building spans a total of 20,474 square feet, approximately 9,890 square feet on each level, and boasts around 34 onsite parking spaces. With a land area of .581 acres, the zoning permits high-density redevelopment. Additionally, this property is available for lease. (id:59646)
164 Winston Avenue
London, Ontario
A stunning newly renovated home, surrounded by quiet, natural parkland, within minutes of the core? yes! Welcome to 164 Winston Avenue, where views of nature abound. This is home located on aquiet cul-de-sac, almost 2700 square feet of luxury finishes. Stamped concrete drive, past the 2- on the huge 27 x 11 foot composite deck watching the 70 different species of brds flitting about the meadows of Euston Park. Upstairs find two good-sized bedrooms, a 4-piece bathroom heated floors, alaundry room, and the pice de rsistance: a huge master retreat, with walk-in closet, 5-piece luxury bath.So much more, book thru BrokerBay. easy to show. (id:59646)
120 Mansion Street Unit# 209
Kitchener, Ontario
Rarely for sale, the beautiful and unique 120 Mansion street lofts. The first true loft conversion in Kitchener, formerly the J.C. Snyder Furniture Factory. Century-old industrial space has been totally transformed into open concept living from the kitchen to the living room with a true urban loft feel. This unit showcases exposed brick, authentic wood beams, over sized floor to ceiling windows and 13 ft high ceilings. The open concept living space has hardwood flooring flowing throughout with ceramic in the kitchen and bath, In suite laundry, 5 appliances included, furnace 2 yrs old, 1 owned parking space, bike storage, secured entry, visitor parking, amazing rooftop terrace with stunning views of the city and BBQ area. This is one of a kind and located perfectly just outside the urban core close to downtown amenities and the expressway/highway 85/86. (id:59646)
17 Edgeview Crescent
Middlesex Centre (Komoka), Ontario
Stunning bungalow where no detail was spared in this 2021 custom build, inside or out. Check out the video! Right away you will notice the curb appeal with the professional landscaping, grand covered entrance, large full length windows, upgraded garage & front doors. Main floor features a grand room with vaulted ceiling & gas fireplace that is open to the custom kitchen & eating area. Check out all the details in the kitchen, lots of counter space, a large island with waterfall counter & seating for 4, tiling to the ceiling & under the island, corner pantry & upgraded cupboard interiors. Extending your living & entertaining space to the large covered & screened in porch. 2 exterior entrances off the dining space to make BBQing & yard access easy. The primary suite includes a stunning ensuite, with a soaker tub, large walk in shower & double vanities. So much natural light throughout the home with many additional windows, multiple basement windows and 2 solar tubes in the primary bedroom area. The lower level features 2 additional bedrooms & full bathroom. Potential remains with an unspoiled area to create your own large rec room. The 2 car garage is oversized with plenty of storage space, epoxy floor & entrance to the fully fenced and landscaped yard. There are so many additional features to check out in person. Komoka is a growing community with many amenities close by & more coming. (id:59646)
210 Melrose Avenue Unit# B
Kitchener, Ontario
Welcome to the comfort and elegance of this modern lower unit at 210 Melrose Ave. Featuring a private entrance for additional privacy, this well-designed space includes 2 bedrooms, 1 kitchen and 1 bath, with beautiful finishes enhancing its contemporary appeal. The open-concept layout connects the kitchen, dining and living space, making it ideal for everyday living. The kitchen is equipped with new appliances, providing both style and functionality. Lower level tenants will be responsible for covering their own utility costs. Additional highlights include en-suite laundry and a great location that offers easy access to local shops and amenities. So what are you waiting for? Take this opportunity to make this charming space your new home! (id:59646)
118 Phibbs Street
Lambton Shores (Forest), Ontario
AN EXCEPTIONAL BUILDING LOT FOR YOUR DREAM HOME AWAITS! This remarkable property is the largest in the subdivision and offers the perfect canvas to construct your ideal residence. During the development phase, two lots were combined, resulting in an expansive plot spanning over half an acre (0.562 acres). The lot extends 185' deep and widens to 218' at the rear, bordered by a picturesque, verdant tree line. With its generous dimensions, this building lot provides ample space to design your masterpiece while still allowing space for a detached garage. Situated in the desirable Woodside Estates, amidst a neighbourhood of upscale and custom-built homes, this is your golden opportunity to turn your dreams into reality. Conveniently located just a stone's throw away from Kinnwood Central Public School and Forest Golf Club, and only a short drive to the breathtaking beaches of Lake Huron, this location offers the perfect blend of convenience and natural beauty. Gas, water, and hydro connections are readily available at the lot line. Price is subject to HST, if applicable. Seize this unique and extremely rare opportunity without delay! **** EXTRAS **** https://youtube.com/shorts/4OYoWzWmB00?feature=share (id:59646)
89 Mcnab Street E
Elora, Ontario
Charming 2-Bedroom Bungalow in Prime Elora Location. Discover the potential of this adorable 2-bedroom bungalow, ideally situated in the heart of Elora. Nestled on a generous 66’ x 165’ lot, this property boasts a fully fenced, private yard perfect for relaxation and entertainment. Enjoy the convenience of a detached garage and appreciate the peace of mind that comes with recent upgrades, including a new roof and furnace. This home offers a fantastic opportunity to add your personal touch and create your dream space. Just a short stroll from downtown Elora, you’ll have easy access to shops, restaurants, and local attractions. Don’t miss out on the chance to own a piece of this vibrant community. (id:59646)
40 Greig Street
Hamilton, Ontario
Introducing this promising property nestled on a serene street in Hamilton close to downtown and waterfront. This 1 1/2 storey detached home offers abundant potential with 3 bedrooms and 1 bathroom. Ideal for families or investors seeking opportunity. Located conveniently close to downtown, this home promises convenience. While in need of some renovation, this home has been freshly painted in a neutral colour and shows quite well. The property is a canvas waiting for your personal touch. Don't miss out on this chance to create your dream home or investment. All Photos, Virtual Tours, measurements, sq. ft. and Floor plans are from interactive I-Guide attached hereto listing. (id:59646)
24 Westlake Boulevard
Brantford, Ontario
Welcome home to 24 Westlake Blvd., Brantford. Exclusive estate neighbourhood in the prestigious Valley Estates. Built just last year in 2023 on 0.7 acres backing to protected green space with impeccable design, a standing metal/ asphalt custom roof, custom stone and banding around the house and aluminum clad windows with aluminum clad garage door frame. Palatial in size measuring 4246sq ft above grade, with 3 separate living quarters. This bungaloft has 2 beds and a bath above the garage on 2nd storey, 3 bedrooms (including the office) on the main level with 2 ensuites and a half bath, and a separate in-law suite with kitchen, pantry, bedroom and in suite laundry in the walk out basement. Perfect for multi generational living! Upon entry see sight lines through your large great room windows to the protected green space. Notable upgrades on main level include motorized main living and primary bedroom blinds, laundry and mud room heated floors, custom white oak kitchen, grey Monet marble countertops (etch and stain protection treatment) with custom hood range, 16ft island with waterfall, panel ready fridge and dishwasher, Fisher & Paykel gas range with built in flat top griddle, Dacor panel ready fridge, custom 600 cc oven fan, Kraus 2 tier kitchen sink system, built in glass rinser, walk in pantry, custom Brazilian black quartzite, smart fridge, coffered ceiling great room, and sintered Stone floor to ceiling 3D fireplace. No expenses spared with 9 inch Poplar baseboard, engineered white oak hardwood, built in speakers with music server, security cameras and custom primary ensuite shower. High end electrical fixtures and plumbing, cove crown led lighting in the primary bed with crown moulding, custom closets throughout, and hydronic in floor heating basement. The list goes on! Out back find a 4 season living space with cedar ceiling, 2 outdoor fireplaces, gas BBQs, 6 person hot tub, trex composite deck and bunker under garage. You have to see this one! (id:59646)
2008 Witmer Road
Petersburg, Ontario
Welcome to 2008 Witmer Rd, a stunning custom-built home nestled on 6.27 acres of land in Petersburg, ON. Spanning 5468 square feet, this home features 4 bedrooms plus a den, 3.5 bathrooms, and an array of upscale features and finishes. Step inside to discover a beautifully designed and spacious living room completed with vaulted ceilings, and to the right a custom Heffner-designed kitchen. Complete with a Jenn- Air double oven, bar fridge, and an expansive 65”x96” island, this home is perfect for entertaining guests. The main floor also features 2 electric fireplaces, and large windows throughout that flood the space with natural light. The primary bedroom is a sanctuary of comfort with sliding doors leading to the back deck, and a spacious ensuite and organized walk-in closet. The finished basement adds versatility to the home and is an entertainment haven as it features a full bath, entertainment area, wet bar, and a theatre room/gym. Additionally, the basement is completed with roughed-in floor heating for added comfort. Step outside to discover the perfect blend of beauty and functionality. The rear garage door allows seamless access to the back of the home where a large covered deck and yard space await. While enjoying the peacefulness of the trees and field around you, take time to explore the expansive property which boasts four-wheeling trails winding through the lush bush behind the home – a paradise for outdoor enthusiasts. With ample space on the property to build a shop, the possibilities are endless to truly make this property your own. In addition, with Petersburg’s proximity to Waterloo, enjoy the convenience of being just a 10-15 minute drive away from many shopping amenities, restaurants, and cultural attractions. Don’t miss the chance to experience the best of both worlds, and make this exceptional property your own. (id:59646)
371 Scenic Drive
St. George, Ontario
Experience the ultimate in rural luxury on this stunning 1.7-acre hilltop building lot in Scenic Estates. With breathtaking countryside viwes and overlooking a serene large pond on Scenic Drive, this property is the perfect canvas for your dream estate home. Enjoy approximately 131 feet of frontage, beautifully bordered by mature trees, and take advantage of natural gas availability at the road. Don't miss this rare opportunity to own a piece of paradise, perfectly situated just minutes from Brantford and Cambridge via paved roads. Act now and make your country estate dreams a reality! (id:59646)
359 Kennington Way
London, Ontario
This Two Storey 1431 Sq Ft Freehold Row Townhome has NO Condo Fees! Welcome to the Hampton this townhome is an interior unit with 3bed, 2.5bath; attached garage with a private entry door into the hall by the kitchen & another out to breezeway for the backyard lawn maintenance. The entire main floor is carpet free: tile foyer, guest bath, dinette, kitchen & Engineered laminate in the living room. A large table fits in the Dinette which is open to both the Kitchen & Livingroom with cathedral ceiling & a garden door to the backyard. Upstairs Master is at the rear of the home with a walk-in closet & a private 3Pc Bath with a neo-angle shower, toilet & vanity; the other 2 bedrooms are roughly equal in size these share the 4pc main bath which has a 1Pc tub/shower unit. The basement has laundry connections for a side by side pair with electric dryer at the front while the rear has an egress window. Utilities are contained in one area developmental space. These towns have natural gas heat, are located in desirable south-west London with quick access to the highway 401 & 402 & close to all amenities. All measurements are approximate. Deposit is first and last month. Fridge, Stove, Dishwasher and Central Air Included. (id:59646)
3020 First Street
Burlington, Ontario
Discover a timeless and elegant residence in the prestigious Roseland community, where classic architectural design meets contemporary sophistication. This five-bedroom home spans over 4,500 sq ft, with an additional 1,700 sq ft on the lower level, offering an exceptional living experience. Nestled on a double lot, the property boasts a commanding street presence, surrounded by mature trees that provide unmatched privacy. Inside, you'll be greeted by grand and spacious formal rooms, featuring a cozy fireplace and built-in shelving. The separate dining room accented with French doors leads to a charming sunroom with large windows and multiple walkouts that open to serene gardens and pool. The backyard is a rare and enchanting oasis, even by Roseland's high standards. The primary bedroom retreat is a luxurious sanctuary, bathed in natural light and features a five-piece ensuite, a walk-in closet, a bar area, and a convenient two-piece bathroom. The fully finished lower level adds valuable living space, including a games area, theatre, workout space, and office. A triple-car garage with EV Charger completes this extraordinary property, which seamlessly blends historic charm with modern amenities. Located within the top-rated Tuck/Nelson school district, this home truly stands out as one-of-a-kind. (id:59646)
214 Road 2 Road S
Moorefield, Ontario
Take in awe inspiring sunsets from the firepit sitting in your Muskoka chairs on the stunning flagstone patio. A beautiful armor stone wall accents the shoreline for the full width of the lot. As you move up from the water there is a large wrap-around deck with expansive views of the lake. Inside, the views don’t cease to amaze through the two large sliding glass patio doors facing the waterfront from the living room and dining room. Vaulted ceilings add to the airy and spacious feel. An open concept kitchen and dining room is perfect for entertaining guests. Brand new living room furniture, bedding and lamps are included. Three large bedrooms and a large three-piece bathroom with walk-in shower and granite countertop vanity finish off the space perfectly. A newly installed multi-head heat pump ensures comfortable and efficient heating in all seasons and cooling on warm summer days at the lake with the added backup of baseboard heating throughout. Peace of mind is offered by a brand new well pump installed in 2023. Plumbing supply lines have also been winterized for worry free use all year long. Built on large concrete piers and spray-foam insulated floors ensure durability and energy efficiency. Eavestrough gutter guards make for a low maintenance exterior. Gather with friends and family at the lake to enjoy BBQ’s and lakeside bonfires. The huge floating dock is great for swimming and tying up your boat or jet ski with ample room for seating. Water levels on the lake are unusually low this autumn to accommodate the final stages of the GRCA Conestogo Dam Rehabilitation Project. However this highlights deep water at this lot which is great for safe boat docking when water levels are up in the spring and summer. Situated on the Drayton arm of Conestoogo Lake means you are located close to town for easy access to groceries, restaurants and stores. Act now to be on the lake in time to take in the beautiful fall colours as the leaves change on the trees. (id:59646)
450 Dundas Street E Unit# 1001
Waterdown, Ontario
GREAT INVESTMENT OPPORTUNITY - Upscale Trend Condos, 1 bedroom PLUS oversized den (11' 3 x 7' 7) easily converted to 2 Bedroom! With approximately 800 SF of living space and 2 Baths, impressive upgrade package, and UNOBSTRUCTED VIEWS OF NIAGARA ESCARPMENT! The kitchen offers upgraded Stainless Steel appliances including a built-in microwave/fan and a breakfast bar to accommodate 3-4 guests, 9' ceilings, quartz counters, backsplash and designer lighting, modern blond-toned flooring, ceiling-height mist grey cabinets and brushed stainless hardware, a separate walk-in laundry closet and so much more! The primary bedroom features a generous-sized walk-in closet, a 4-piece ensuite and that undeniable escarpment view! Amenities include a fabulous community and games room, theatre, bike storage room, and roof top with BBQ’s. The GO train is minutes away with access to all highways. Energy efficient geothermal building means low monthly utilities. Luxury living and lifestyle at its finest! You will love living here. (id:59646)
1378 Shields Place
London, Ontario
To Be Built: Introducing Rockmount Homes new Carrington II Model. 3+1 Bedrooms and 3.5 Bathrooms. 1,873 square feet of beautifully finished above grade living space and an additional 685 square feet finished in the basement. The total living area encompasses 2,558 square feet! The basement can be accessed from the main level or from a dedicated side entrance. This model is to be built in a prime location on a large premium court lot that's 155 feet deep! The exterior is finished with brick, stucco and vinyl siding. The spacious foyer leads to the open main level floor plan that's ideal for entertaining! The large kitchen overlooks the balance of the main floor. Beautiful custom cabinetry, island with breakfast bar and quartz counters highlight the kitchen. The dining area has a patio door to the backyard. Enter from the garage to the spacious mudroom with ceramic tile flooring. Hardwood flooring throughout the balance of the main level. Staircase to the upper level complete with metal spindles. Upper level has three large bedrooms. The generous principal bedroom has a walk-in closet. Relax in the gorgeous ensuite with tiled and glass shower. The finished basement has a family room, kitchen, dining area, bedroom with walk-in closet and 4-piece bathroom. Basement finishes include a peninsula in the kitchen, ceramic tile flooring in the bathroom, carpet on the stairs and in the family room. Standard features in the main floor kitchen include quartz counters and kitchen island with breakfast bar. Other included features are 9' ceilings on the main level, $2,000 lighting allowance, hardwood flooring on the main level, ceramic tile flooring in the laundry room and bathrooms. Located in desirable Fox Field Trails community in North London. Close to all the great amenities that Hyde Park has to offer including schools, restaurants, shopping, trails and parks. Take advantage of the opportunity to build this model with a fully finished basement including a separate entrance! (id:59646)
140 Park Row N
Hamilton, Ontario
Welcome to this charming two-story single detached home featuring 3 bedrooms and 2 bathrooms, perfect for families or those seeking extra space. Step inside to find a bright and inviting layout, including a cozy sunroom that offers a serene space for relaxation or entertaining. The exterior boasts a double-wide driveway for ample parking and a private, fully fenced yard that enhances your outdoor living experience. Enjoy summer barbecues or peaceful evenings on the spacious deck, complete with a gazebo for shade and ambiance. A convenient shed provides additional storage for your gardening tools or outdoor equipment. This lovely home is ideally situated in the Crown Point neighbourhood, close to schools, parks, and local amenities. Don’t miss the opportunity to make this your home! (id:59646)
55 Wagon Street
Kitchener, Ontario
Your dream home awaits in desirable Deer Ridge! This beautiful 2-storey residence perfectly blends luxury & comfort. Recent renovations include: a newer modern staircase, quartz countertops with double sinks in 2 bathrooms, & LVP flooring in the spacious open concept living room & dining room. This inviting space is perfect for entertaining on more formal occasions. Relax & unwind in the heart of the home- the large family room, complete with a cozy gas fireplace, flanked by a recently-added custom wall unit- imagine gathering here with your family on chilly evenings. The adjacent kitchen with island & breakfast bar provides the chef with plenty of space to work, while still being included in the action. With 3 full bathrooms plus a powder room, everyone will enjoy their own space & privacy. Step outside to discover your own outdoor paradise! The fully-fenced backyard, backing onto a greenbelt, is surrounded by mature trees, & offers a serene backdrop for summer barbeques on the deck, equipped with a gas BBQ hookup & fire table. This backyard oasis also boasts a covered hot tub, outdoor swing with privacy screening, & a dining gazebo on the lower deck. Conveniently located minutes from Hwy 401 & approx. 1 hour from Pearson airport, this home offers access to everything you need, while providing a peaceful retreat from the hustle & bustle of city life. With a triple garage & a dedicated main floor office, this home is designed for modern living, making it ideal for work & play. Bonus space: the finished lower level adds even more value, featuring a rec room, an additional bedroom with egress window & closet, as well as a full bathroom-perfect for guests or teens. There is also an exercise room, which could be a playroom or a second bedroom in the lower level, as it has an egress window & closet, & there's even a dedicated workshop! Don't miss the opportunity to make this beautiful house your home. Schedule a viewing today & start envisioning your new lifestyle! (id:59646)
66 Walker Road
Ingersoll, Ontario
Welcome to The Harvest Hills FREEHOLD TOWNS, the latest project by renowned custom home builder Klondike Homes. This 2-storey, 3 bedroom luxury townhome w/ a WALKOUT BASEMENT backs onto GREEN SPACE offering unparalleled privacy & the opportunity to catch the most beautiful sunsets! Take advantage of the opportunity to live in a home that embodies contemporary design & livability. Revel in the opportunity to CUSTOMIZE your unit by selecting from three different design packages w/ several upgrade options available to make this home your own! Each unit has an open-concept main floor with 9' ceilings, engineered hardwood, a 2-pc powder room & a dedicated dinette w/ direct access to the outdoor upper deck. The second floor is home to three large bedrooms, including the Owner's suite which allows room for a king-size bed, features a walk-in closet & 3-pc ensuite complete w/ an all-tile shower. In addition, enjoy a dedicated laundry room & second floor linen closet. Additional luxury amenities throughout include: stainless steel kitchen appliances, quartz countertops, custom closets & designer light fixtures. Further customize your home by opting for a variety of upgrades including kitchen cabinets to the ceiling, white oak wood stairs w/ iron spindles, solid core doors, upper cabinets & a tile backsplash in the laundry room & many more! Enjoy living in a brand new home in an established family-friendly neighbourhood w/ a playground & green space across the street. Located in the heartland of Ontario’s southwest, Ingersoll is rich in history and culture offering unparalleled charm, economic opportunities & diverse shopping & dining. Enjoy the simplicity of small town living without compromise. Access to the 401 allows an easy commute to WOODSTOCK (15 minutes) & LONDON (35 minutes). This is your opportunity to live in a home that is thoughtfully designed & well-constructed, offering a true benchmark of design & livability! An absolute MUST-SEE new development! (id:59646)
38 Walker Road
Ingersoll, Ontario
Welcome to The Harvest Hills FREEHOLD TOWNS, the latest project by renowned custom home builder Klondike Homes. This custom-built 2-storey, 3 bedroom luxury END UNIT townhome offers you the opportunity to live in a home that embodies contemporary design & livability. Be the first to live in this BRAND NEW home featuring a modern and minimalistic open concept main floor with 9' ceilings & engineered hardwood, as well as, luxury amenities throughout including quartz countertops & custom closets. Enjoy additional upgrades including kitchen cabinets to the ceiling, white oak wood stairs, as well as, upper cabinets & a tile backsplash in the laundry room. Enjoy making meals in a large kitchen with stainless steel appliances and a sizable island with seating. Off the kitchen is a dedicated dinette with a sliding door offering direct access to the vinyl deck with glass panels and the backyard. Furthermore, the main floor includes a 2- pc powder room and direct access to the 1-car garage. The second floor is home to three large bedrooms, including the Owner's suite which allows room for a king-size bed, features a walk-in closet & 3-pc ensuite complete with an all-tile shower. In addition, enjoy a dedicated laundry room & second floor linen closet. Enjoy living in a new home in an established family-friendly neighbourhood with a playground & green space across the street. Located in the heartland of Ontario’s southwest, Ingersoll is rich in history and culture offering unparalleled charm, economic opportunities & diverse shopping & dining. Enjoy the simplicity of small town living without compromise. Access to the 401 allows an easy commute to WOODSTOCK (15 minutes) & LONDON (35 minutes). This is your opportunity to live in a home that is thoughtfully designed & well-constructed, offering a true benchmark of design & livability! An absolute MUST-SEE new development! (id:59646)
68 Walker Road
Ingersoll, Ontario
Welcome to The Harvest Hills FREEHOLD TOWNS, the latest project by renowned custom home builder Klondike Homes. This 2-storey, 3 bedroom luxury END UNIT townhome w/ a WALKOUT BASEMENT backs onto GREEN SPACE offering unparalleled privacy & the opportunity to catch the most beautiful sunsets! Take advantage of the opportunity to live in a home that embodies contemporary design & livability. Revel in the opportunity to CUSTOMIZE your unit by selecting from three different design packages w/ several upgrade options available to make this home your own! Each unit has an open-concept main floor with 9' ceilings, engineered hardwood, a 2-pc powder room & a dedicated dinette w/ direct access to the outdoor upper deck. The second floor is home to three large bedrooms, including the Owner's suite which allows room for a king-size bed, features a walk-in closet & 3-pc ensuite complete w/ an all-tile shower. In addition, enjoy a dedicated laundry room & second floor linen closet. Additional luxury amenities throughout include: stainless steel kitchen appliances, quartz countertops, custom closets & designer light fixtures. Further customize your home by opting for a variety of upgrades including kitchen cabinets to the ceiling, white oak wood stairs w/ iron spindles, solid core doors, upper cabinets & a tile backsplash in the laundry room & many more! Enjoy living in a brand new home in an established family-friendly neighbourhood w/ a playground & green space across the street. Located in the heartland of Ontario’s southwest, Ingersoll is rich in history and culture offering unparalleled charm, economic opportunities & diverse shopping & dining. Enjoy the simplicity of small town living without compromise. Access to the 401 allows an easy commute to WOODSTOCK (15 minutes) & LONDON (35 minutes). This is your opportunity to live in a home that is thoughtfully designed & well-constructed, offering a true benchmark of design & livability! An absolute MUST-SEE new development! (id:59646)
200 Limeridge Road W Unit# 805
Hamilton, Ontario
Penthouse suite! Soaring 9 foot ceilings highlight this delightful apartment. With a sunny southern exposure, this apartment is bright and cheerful. Lovingly maintained and offering approximately 800 square feet of very well designed space. The large Living Room with its huge windows creates a sense of tranquility for you to relax after a busy day. The separate Dining Room, Kitchen, Den with a lovely southern view, and the huge Primary Bedroom, also with a southern exposure, in-suite Laundry and a large storage closet are other great features of this sought after unit. The parking space is near the entrance to the garage from the elevator, and the storage unit is quite large, as well. Great location on the Mountain, offering good access to major highways, schools, shopping and parks. (id:59646)
8 Hazelwood Path
Thames Centre (Dorchester), Ontario
Discover Millport, a 2,450 sq. ft. craftsman-style two-storey home that combines timeless charm with modern functionality. This 4-bedroom home boasts an open-concept layout featuring a spacious kitchen, dinette, and great room. The large walk-in pantry and service area make entertaining in the adjacent dining room both effortless and stylish.Convenience and privacy are key in this home, with basement stair access thoughtfully placed through the laundry room, creating a private entrance perfect for additional flexibility.Upstairs, the primary bedroom offers a luxurious retreat. The expansive walk-in closet flows into a spa-like ensuite, complete with a freestanding soaker tub, offering the ultimate space to unwind and recharge.With its craftsman design and modern amenities, Millport is the ideal home for families seeking both style and comfort. Contact us for other lots and plans available. (id:59646)
138 Harvest Lane
Thames Centre (Dorchester), Ontario
Step into this beautifully designed 2,655 sq. ft. two-storey Durham plan by Saratoga Homes, where classic style meets modern convenience. The stunning stone and brick front facade, along with the covered front porch, creates an inviting curb appeal that is both timeless and elegant.Inside, the gourmet eat-in kitchen is a chef's dream, featuring a stunning 6-foot island, ideal for cooking and entertaining. Adjacent to the kitchen, a well-appointed butlers area with a walk-in pantry seamlessly connects to the formal dining room, making hosting a breeze.Upstairs, youll find a thoughtfully designed layout, complete with a convenient second-floor laundry room. The luxurious master bedroom boasts a spa-like ensuite with a 6-foot soaker tub, a spacious 5-foot shower, and a walk-in closet that offers ample storage.This home combines a beautiful exterior with a functional, elegant interior perfect for modern family living. Contact us for more plans and lots available! (id:59646)
71 Queen Street S
Aylmer (Ay), Ontario
Curb appeal plus in this 15 year old custom built beauty. Ideally designed for generational living with main floor laundry and spacious main floor primary suite that includes a walk-in closet and 4 pc ensuite bath with patio door access to covered hot tub area, the perfect spot to relax after a long day. Stylish eat-in kitchen with plenty of cupboard space, handy work island with hydro and walk-in pantry (3 appliances included). Continuing on the main floor you will find another bedroom that is presently being used as a home hair salon and would also make a convenient home office, The second floor greets you with 2 more additional bedrooms and a full 4 pc bathroom. Full unfinished basement with legal egress windows, ready for you to finish as you wish. Large double detached garage with additional roll up door at the back, perfect for the hobbyist. Landscaped private yard with additional covered outdoor seasonal living space, fully fenced with 8 ft privacy fence and a 10 x 16 garden shed. Well maintained and Move In Ready! Delightful~you won't want to wait! (id:59646)
101 Kamal Drive
Sarnia, Ontario
Welcome to this beautiful North-end home! This Henderson built home has high quality finishes throughout and features 3+1 bedrooms and 3 full bathrooms. Walk-in and fall in love with the open concept main floor, gorgeous kitchen with a large island and walk-in pantry. The generous sized master bedroom features an ensuite bathroom with a custom glass/tile shower and a 10x6 walk-in closet. Downstairs you will find a large and bright rec room, perfect for relaxing or entertaining. There is framing done in the lower level if you wanted to add a 4th bedroom/office. Relax outback on your deck with no neighbors behind. This home has been meticulously maintained and pride of ownership is very evident. (id:59646)
163 Main Street
Lucan Biddulph (Lucan), Ontario
An exceptional opportunity to own an established turnkey business situated in a prime location with high visibility. The restaurant has a stellar reputation and a loyal customer base. This is the perfect opportunity for anyone looking to step into the culinary world or expand their existing portfolio. The restaurant operates in a well-maintained, leased building with a favorable lease agreement, allowing for smooth operations and easy transition. The sale includes all front-of- house and back-of-house equipment, ensuring you have everything you need to continue operations without interruption. All tables, chairs, cutlery, plates, glassware and serving pieces are included providing a fully equipped dining experience for your guests. The kitchen is outfitted with stoves, ovens, grills, freezers, fridges and all necessary kitchen tools and appliances. With everything included, this is a true turnkey business. Simply take over and start running the restaurant immediately with minimal set up time. Sellers are even willing to leave the current name - as it has local history with the community. Don't miss out on this amazing opportunity to own a thriving restaurant!! (id:59646)
500 Eldon Station Road
Woodville, Ontario
Escape to Your Private Paradise Discover the ultimate blend of luxury and serenity on this stunning 1.2-acre estate. Impeccably designed and fully furnished, this property is the epitome of modern elegance, featuring brand-new furniture and state-of-the-art appliances. Move in effortlessly and begin enjoying your new lifestyle from day one. Immerse yourself in the soothing ambiance of your private hot tub, where panoramic views of lush, unspoiled greenery stretch as far as the eye can see. The secluded backyard offers unmatched privacy, providing a peaceful retreat from the outside world—perfect for both quiet relaxation and entertaining loved ones. Host gatherings in style with expansive outdoor spaces that invite guests to unwind and savor the natural beauty surrounding them. The property also boasts an oversized garage with soaring ceilings, ideal for car enthusiasts, hobbyists, or anyone in need of versatile space. The massive driveway, accommodating up to 10 vehicles, ensures ample parking for all your guests. Located just a short drive from the tranquil waters of Canal Lake, this home offers the perfect balance between secluded living and convenient access to weekend getaways. Here, every detail has been thoughtfully crafted to create a truly exceptional living experience. This is more than just a home—it’s a private sanctuary where luxury meets nature. Schedule your exclusive tour today and prepare to fall in love with this extraordinary property. (id:59646)
197-199 Grand River Street N
Paris, Ontario
Very rare infill development site on the banks of the Grand River only steps from the downtown core of Paris Ontario. 5.1 acres (2.1 acres developable) with Community Corridor designation within the new Brant County Official Plan allows for a range of rezoning options. Townhouses, stacked towns, multiplex, mid and high rise are some of the potential residential/ mixed use redevelopment opportunities. Located among some of the most prestigious homes in the region, this site would command substantial premiums and provides the perfect backdrop for an upscale infill project. A short walk to the bustling town core with shops, restaurants and cafes all lining the picturesque Grand River. Elementary and secondary schools, hospital, churches, shopping, hotel, event centre, walking trails and multiple river access points for canoeing, kayaking and world class fly fishing are just a few of the amenities at your doorstep. This is an unparalleled opportunity to create a legacy project in one of the “Prettiest Towns in Canada”. (id:59646)
422 Powerline Road Unit# 4
Brantford, Ontario
**Charming Detached Bungalow Condo in North End Brantford** Welcome to this beautiful detached bungalow condo in the sought-after north end of Brantford! This lovely home features 2 spacious bedrooms and 3 full bathrooms, including a large principal bedroom with a private ensuite for your comfort and convenience. The open-concept layout seamlessly connects the living room, dining area, and kitchen, creating a bright and airy space perfect for entertaining. The kitchen boasts plenty of counter space, modern appliances, and a convenient breakfast bar. Throughout the home, elegant California shutters provide a stylish touch. Plus, enjoy the ease of main floor laundry. Step outside to your private deck, ideal for relaxing or hosting summer BBQs. A single-car garage with inside access adds extra convenience, while low condo fees make this home an affordable option with minimal maintenance. Located just minutes from major highways, shopping centers, and a variety of restaurants, this home offers the perfect combination of privacy and proximity to amenities. Don’t miss out on this incredible opportunity! Whether you’re a first-time homebuyer or looking to downsize, this home has it all. Call today for a private showing! (id:59646)
12 North Street
Brantford, Ontario
Welcome home to 12 North Street in the charming village of Mount Pleasant. This beautiful home is completely move-in ready and situated on a large lot with in-ground pool. Offering 5+2 bedrooms, 3.5 bathrooms and nearly 3000 square feet. Large tiled entryway leading to the kitchen and a beautiful living room with hardwood floors, stone gas fireplace mantel, vaulted ceilings and plenty of natural light. The open concept floor plan is ideal for family gatherings. Just off the living room is a spacious eat-in kitchen with a large breakfast bar offering seating for the entire family. Also in the kitchen is a built-in bench with added storage underneath. Beautiful oak cabinetry, tiled backsplash, under cabinet lighting, stone countertops and abundance of cupboard space. Just off the kitchen is a formal dining area with ample seating for 6-8 guests with a large window proving plenty of natural sunlight. Also located on the main floor just off the entry way is a spacious office/playroom with French doors. Ideal for the kids or a great separate work-from-home space. Plus enjoy the added convenience of main floor laundry as well as a 2 piece powder room. Also located on the main level is the large primary bedroom with a very spacious en-suite including soaker tub, walk-in shower and oversized vanity. The upper level features 4 spacious bedrooms as well as two 4piece bathrooms. Plenty of light throughout with skylights. The lower level is finished with a very large rec room as well as 2 additional bedrooms. Last but certainly not least is the backyard, this beautiful backyard offers plenty of privacy with a mature tree-line on the back of the property as well as it being completely fenced in. Sliding patio door opens to a spacious deck that leads to a larger pool deck complete with pergola. Located in a great location close to parks, walking/biking trails, schools, dining and more! You must visit this property in person- Get in touch today to book your private showing. (id:59646)
415 - 15 Jacksway Crescent
London, Ontario
PRIME LOCATION! This 2 bedroom, 1.5 baths condo across from Masonville Mall with all your convenient access to shopping, dining, and entertainment needs is waiting for you to call it your home. Only minutes to Western University. The open concept living /dining with large windows brings loads of natural light throughout. Relax and unwind by your modern fireplace or enjoy the breeze on your balcony. Don't miss your chance to own this meticulously maintained condo living. Book now to view this beauty! (id:59646)
771 Dack Boulevard
Mississauga, Ontario
Experience Luxury Living In This Stunningly Fully Renovated Bungalow In Sought After Lorne Park. This Turn-Key Home Is Sitting On A Fantastic 80 X 150 Ft Mature Lot. Features 3 Spacious Bedrooms, 3.5 Baths, The Primary Bedroom Features A Gorgeous And Luxurious Four-Piece Bathroom! Main Floor With Hardwood Through-Out, Custom Kitchen W High-End Appliances, Feature Lighting & More! No Detail Has Been Overlooked. Steps Away From Waterfront Trails, Richard's Memorial Park. Extras:Outdoor Living, Exterior Camera, Inground Sprinklers Front & Back, All Elf's, All B/I Appliances, Smart Toilets, Washer & Dryer. (id:59646)
37 Jameson Drive
Flamborough, Ontario
Land Price Only, subject to HST. Requirement to build with project builder Thomas Cochren Homes. One Acre lot (147.8 x 289.90) Lot #1 in The Greystones at Webster's Falls. Only 2 lots left of the original 14 in this exclusive development. 85% Sold out! Land to be sold conditional on plan designed by John Williams Architect and construction contract with award winning Thomas Cochren Homes to design and build your custom dream home. Existing architectural plan available for a 2850 Sq ft luxury bungalow or start fresh with new custom plans. Premium cul-de-sac locations just minutes to everything. Breathtaking views. (id:59646)
15 Hauser Place
Flamborough, Ontario
Land Price only, subject to HST. Requirement to custom build with project builder Thomas Cochren Homes. Only 2 Lots remaining in The Greystones at Webster's Falls! 85% Sold out. One of a kind custom residence to be built to suit your specifications. Majestic 1.1 Acre property on quiet court. Existing plan available for a luxury bungaloft by John Williams Architect can still be customized or completely redesigned. 3532 SF above-grade plus 3 car garage and outdoor entrance to lower level. Fabulous 30'0 Great Room with 13'0 ceilings and stone fireplace open to fabulous kitchen by Gravelle featuring oversized island with natural Quartzite stone counters. Professional Thermador Appliance Package. Walk-in Pantry. Main Floor Laundry and Mud Rooms. Luxury Main Floor Mater Suite with Ante rooms, Dressing Room, Adjacent Office and so much more. Second Floor features two Ensuite Bedrooms and a private Family Room. Attached 2 car Garage and an additional detached 3rd Garage. Great Room walks out to 35' x 12.5' covered porch at the back with large skylights as well as 35' covered porch to catch the morning sun at the front. Incredible design, incredible craftsmanship. Loads of space for sports court and pool on this magnificent property. Be part of the Greystones at Webster's Falls community built by renowned custom home builder Thomas Cochren Homes. (id:59646)
145 Hillcrest Avenue Unit# 2207
Mississauga, Ontario
Step into this beautifully spacious 2 bedroom condo, a hidden gem offering incredible value for both investors and first-time homebuyers. The windows flood the space with natural light, creating a bright and airy atmosphere that invites you to imagine your dream living space. Perfectly situated for commuters, this condo offers seamless access to major highways such as the QEW, 403, and 401. The proximity to Cooksville GO station (5 minute walk) and the forthcoming Hurontario LRT means that your daily commute will be a breeze, and the value of your investment is set to grow. The solarium, bathed in natural light, can easily be repurposed as a home office or a cozy second bedroom. The dining room’s generous size allows it to be reimagined as a great room, perfect for entertaining or relaxing. This building isn’t just about the condo—it’s about a lifestyle. Enjoy top-notch amenities, including a fully equipped gym to stay fit, a squash court for the active lifestyle, a sauna for unwinding, and a games room for fun and entertainment. Secure underground parking adds an extra layer of convenience and security. It’s the perfect starting point for first-time buyers looking to invest in a property with strong growth potential, or for those looking to downsize without compromising on quality and location. This condo offers a unique blend of comfort, convenience, and opportunity. Whether you’re looking to invest, live, or a combination of both, this property has it all. Act fast—opportunities like this don’t last long! (id:59646)

