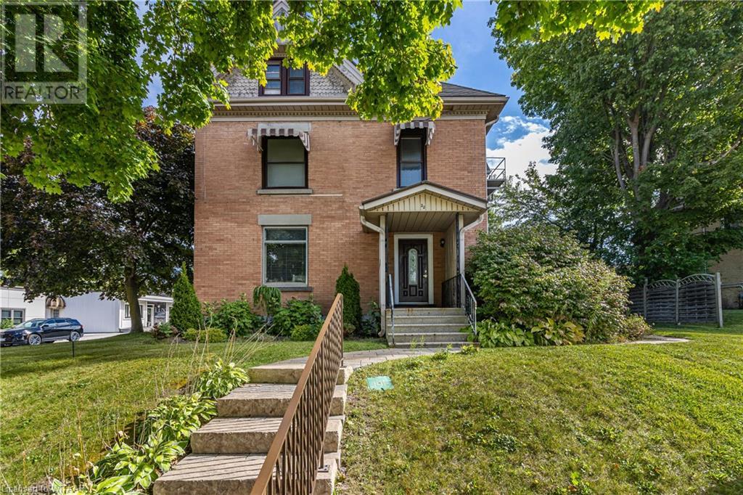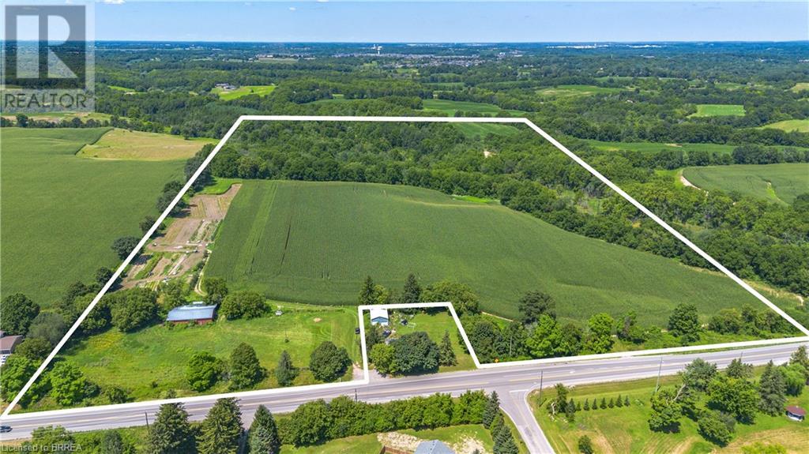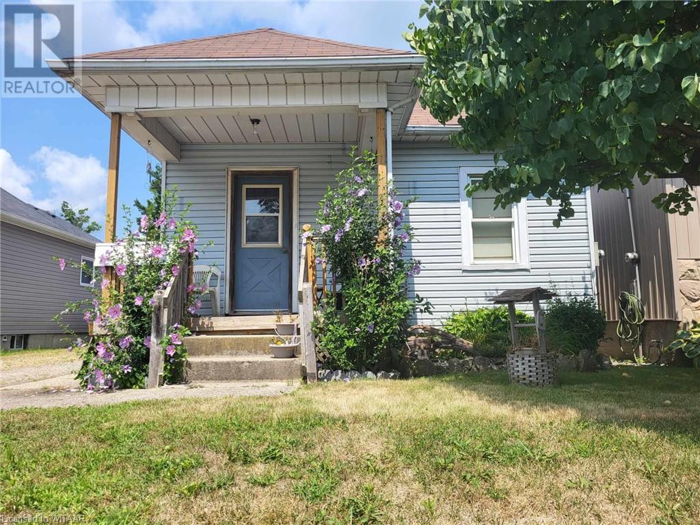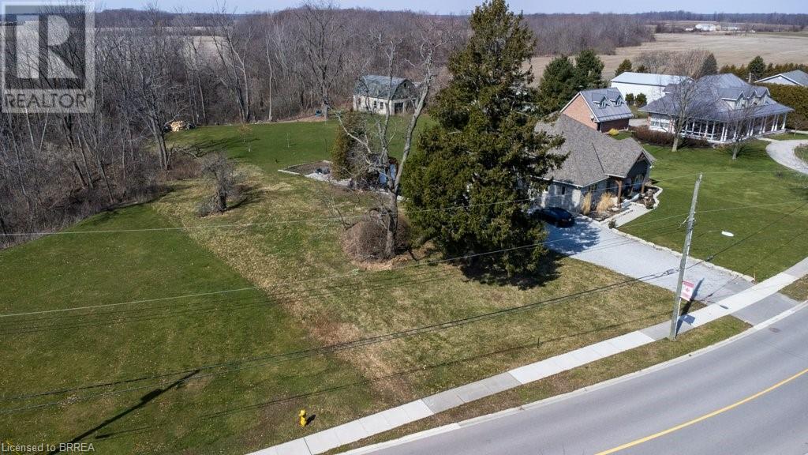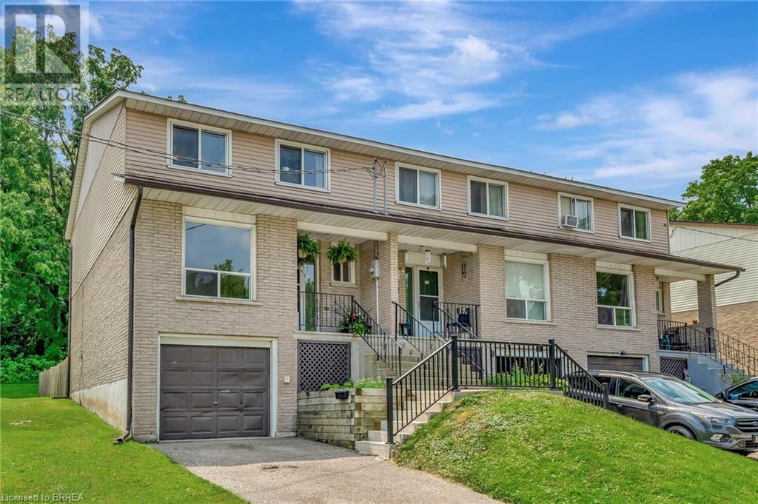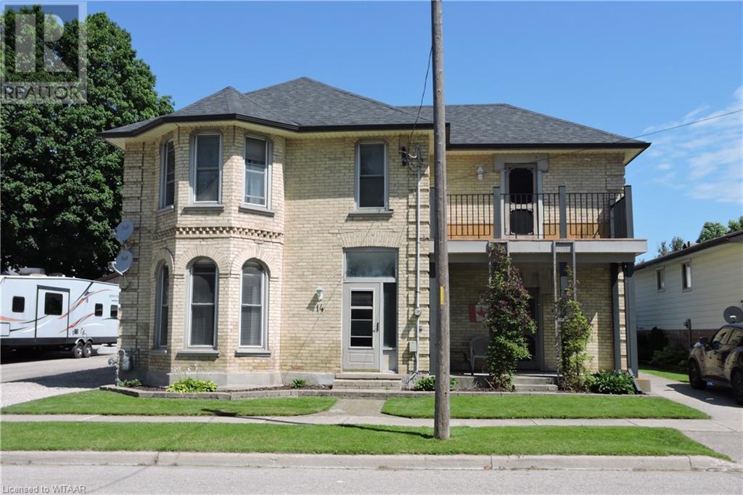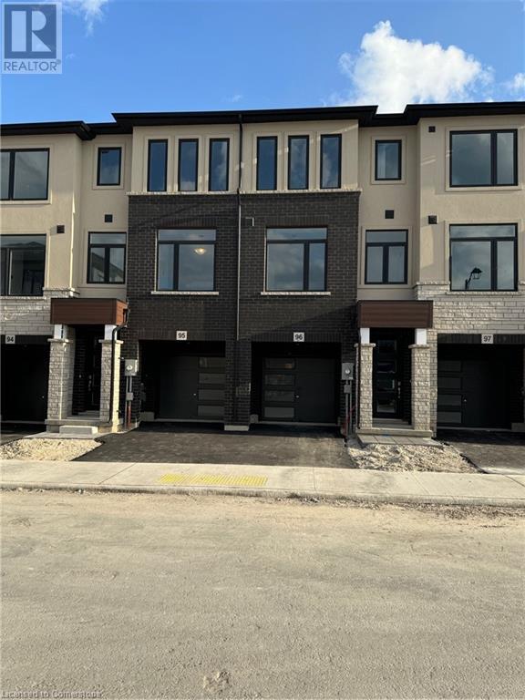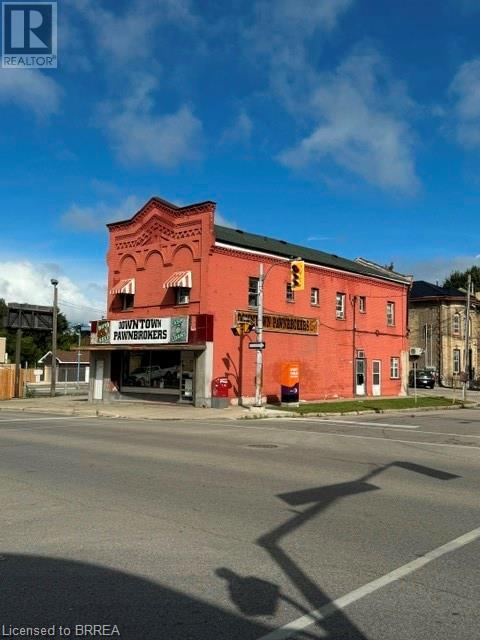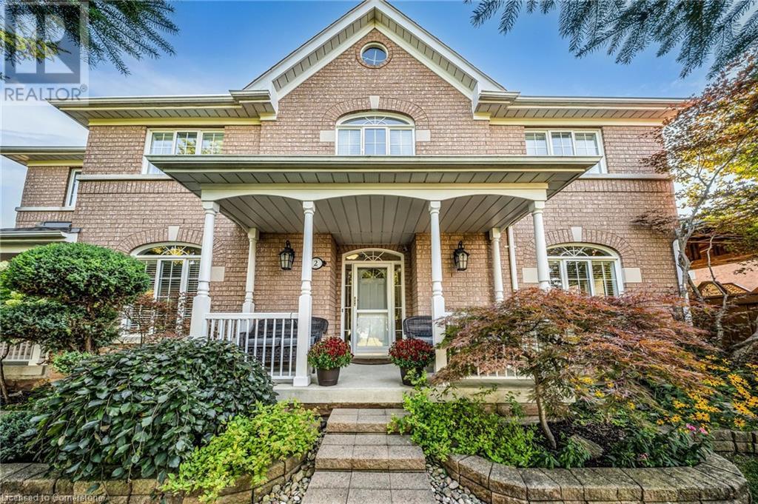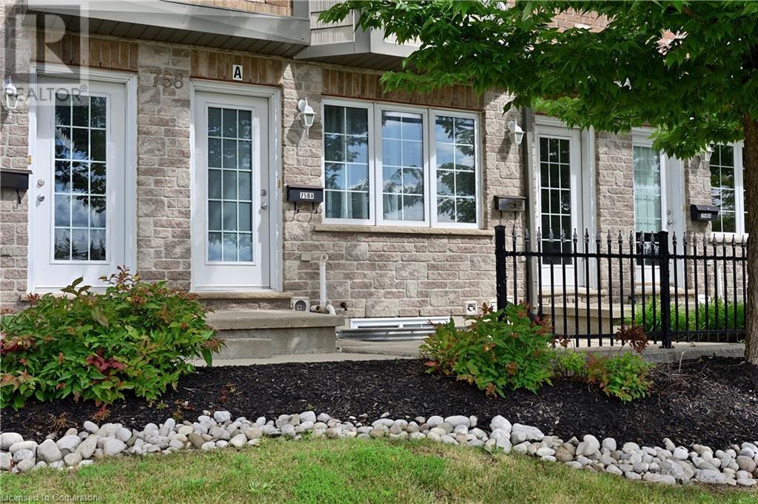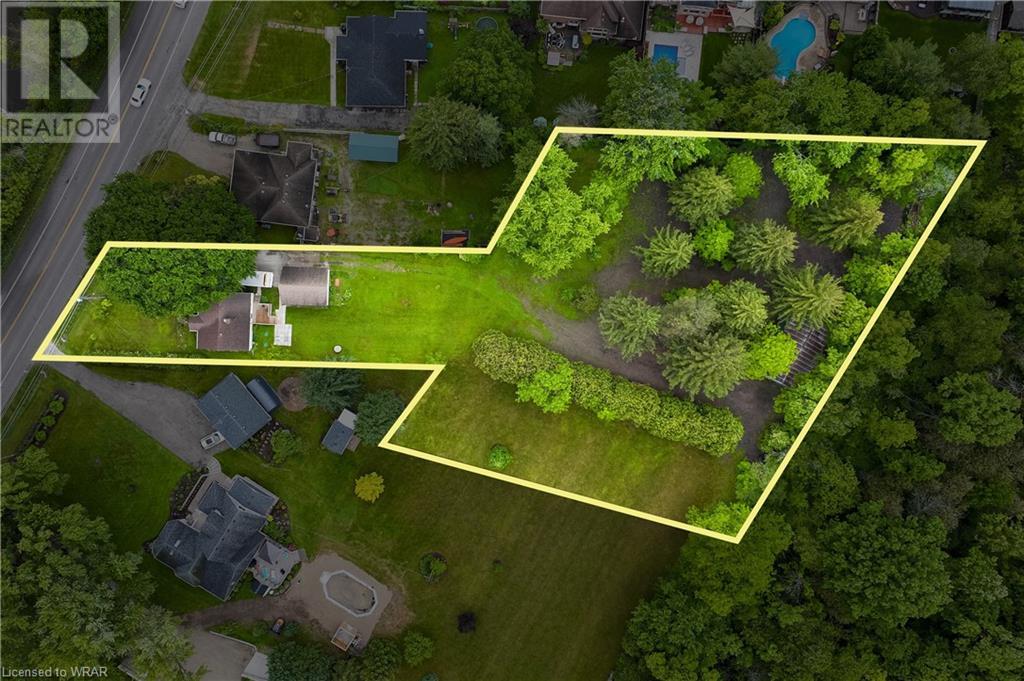22 Harvey Street
Tillsonburg, Ontario
This well maintained Professional Office Building located Downton Tillsonburg has plenty of opportunity for your business or investment alike. This large three- level, brick building occupies a prime location on the East side of Harvey Street across from Starbucks. Considerable foot and vehicle traffic are conducive to peak visibility. A favorable C-1 Zoning permits many uses for our growing community. Some main floor highlights include Central Air, an updated washroom and LED lighting. The upper two floors have a large apartment with 3 bedrooms, 2 kitchens and 2 bathrooms. The exterior has a timeless appear with the added bonus of a Steel Tile Roof, a sprinkler system and a 15 x 12 Fire Vault! See the accompanying Floor Plan. (id:59646)
149 Cockshutt Road W
Brantford, Ontario
A fabulous property to build in the country. With 1000 feet of frontage. Only 5 minutes from Brantford on approximately 62 acres with around 37 acres in woodlands and around 25 acres workable. Woodlands falls under GRCA Jurisdiction. Workable land is mostly by highway, but and additional field is accessed through a woodland cutting onto north side of property. Property also includes a steel clad pole head with 6 horse stalls and a lean to addition for equipment or hay storage. (id:59646)
85 Morrell Street Unit# 115
Brantford, Ontario
Don't miss out on this fantastic opportunity to own a modern and well-maintained two-bedroom condo located in the sought-after Holmedale area. This property boasts a spacious patio, an open concept layout, a generously sized primary bedroom, and convenient in-suite laundry. Enjoy the building's top-notch amenities, including a large party room and a stunning rooftop deck. On top of it all, this unit comes with two parking spots. Unit will be vacant Oct 1, 2024. (id:59646)
44 Grey Street Unit# 2
Brantford, Ontario
Welcome to the cutest detached unit on the block. This 2 bed, 3 piece bath detached unit is ready to for YOU! Loads of natural light, neutral finishes, quartz countertops, new appliances and in-suite laundry. INCLUDED IN RENT: water and gas, tenant pays hydro, internet and tenant's insurance. Parking out front. Quiet central location in the City. Close to many amenities, schools and parks. Immediate occupancy. (id:59646)
Lots 1,3,5,7,11,13,15,17 Sydenham Trail E
Clearview, Ontario
Prime Opportunity: 15 Spectacular 5-Acre Vacant Lots...Welcome to a remarkable opportunity for land enthusiasts, developers, and investors alike! We present to you a collection of 15 extraordinary 5-acre vacant lots, nestled in a serene and picturesque location. Offering endless potential for your dream project, these lots are a canvas waiting to be transformed into something truly remarkable. Whether you envision building your dream home, embarking on a sustainable farming venture, or developing an exclusive community, these vacant lots provide the perfect foundation for your ambitions. Embrace the serenity and privacy of the surrounding natural beauty, making these lots ideal for those seeking a peaceful lifestyle away from the hustle and bustle of the city. With increasing demand for land and development potential, investing in these vacant lots can yield substantial returns in the future. (id:59646)
15353 Plover Mills Road
Middlesex Centre (Bryanston), Ontario
Welcome to 15353 Plover Mills Rd, Bryanston, where luxury meets comfort in this impeccably designed two-story residence. The bright and airy two story foyer welcomes you into the 1st of two spacious living areas on the main level. The main floor features an open-concept great room with double-story windows and a gas fireplace on one side and a sophisticated bar area with a glass-enclosed wine wall on the other. The great room flows seamlessly into the kitchen and dining areas and patio doors from both the dining room and great room open to a spacious covered patio with a wood-burning fireplace perfect for indoor-outdoor living. The gourmet kitchen is a chefs dream, equipped with stone countertops, an island with a double sink, a double Electrolux fridge, a range hood, Bosch appliances including an oven, microwave, induction cooktop, dishwasher, an extra large walk in pantry, and a coffee bar area with a sink and wine fridge. On the main floor, you'll also find a gym with patio doors to the back patio, a three-piece washroom, and a main floor office ideal for working from home. The large practical mudroom offers convenient garage access and completes the main level.Upstairs, the primary suite offers a tranquil retreat, complete with a spacious walk-through closet, an electric fireplace, and patio doors leading to a private outdoor balcony. The luxurious en-suite bathroom boasts dual vanities, a relaxing soaker tub, & a large walk-in shower with dual heads. The second level also features a convenient laundry room & four additional large bedrooms, two junior primaries with ensuites and two sharing a Jack & Jill bathroom, ensuring ample comfort & privacy for everyone. The unfinished basement, accessible via a separate entrance from the garage or from the main level, offers endless potential for development. The impressive four-car garage features a double garage door in addition to a single drive-through, providing access from both the front & back of the home. **** EXTRAS **** This home epitomizes luxury living, blending sophistication, comfort, practical design elements to cater to all your needs. Located just outside of North London, it offers a quite area & easy access to amenities. (id:59646)
10996 Furnival Road
West Elgin (Rodney), Ontario
Meticulously maintained, versatile property combines modern living with commercial/Industrial (M2-1 Zoning) and recreational space. 4.66 Acre lot ideal for a variety of needs. Residential- 3+2 bed and 2 bath, ensuring space for multiple families and guests. Main floor showcases an updated kitchen(2017) with granite countertops, alongside a bright and airy living space. Central air(2023), Gas furnace(2023) and On-demand hot water(2023). Lower level offers potential for an in-law suite or apartment, complete with LVP flooring, 2nd kitchen and 4Pc Bath. Entire home has updated windows and doors (2016), central vac, 2x 50AMP E/V R/V plugs and a Nat Gas Generac Generator (17KW). Beautifully landscaped yard with a concrete driveway leading to a double attached garage with an additional kitchenette. Backyard oasis features an above-ground galvanized 30-year pool(2023), an 8-person salt-water hot tub(2023), built into a composite deck with LED lighting(2023). A 19x13 insulated and heated building serves as a perfect man cave, she shed, or parents hideaway. Commercial Shop Facilities- Currently operating as a Transport truck/Trailer repair facility THIS SALE INCLUDES ALL TOOLS/INVENTORY/AND EQUIPMENT. 83x46 shop with 19' ceilings, 100AMP hydro, and impressive features including Liftmaster overhead doors(14x12 front, 12x12 rear), a 57x13 mezzanine, and a 12,000kW generator. The shop also includes a large office with a 2pc bathroom, LED lighting, Heat and A/C, and a dedicated septic system. With a concrete driveway and a 20x50 deck, this space offers potential for another living space. Adjacent to this is an 87x40 Transport truck/trailer repair shop with 14 ceilings and a 10,000LB 2-post hoist(2021). This facility includes fire-resistant insulation (7R), 100AMP hydro, steel roof(2012), Huge recycled asphalt lot suitable for 15+ truck/trailers, including 20+ block heater receptacles and LED lighting throughout. *Detailed Tool/Equipment/Inventory lists and Shop info Available* **** EXTRAS **** THIS SALE INCLUDES ALL TOOLS/INVENTORY/AND EQUIPMENT (id:59646)
587 Brown Street
Chatham-Kent (Dresden), Ontario
If you want small town living with nature at your doorstep, this home is for you! This 3 bedroom, 1 1/2 bath home is a perfect fit if you're looking to downsize to one floor living, or an affordable start for the first time home buyer. This home has a bright eat in kitchen with a large pantry space/area for all your storage needs. The main bedroom has an adjoining bath/spa room with a jetted tub, and private access to the back deck. Updates include newer flooring, updated bathroom (2022) and some newer windows and doors (2023). There is a spacious mud room/laundry room with extra storage and access to the back deck. The long driveway leads you to your double garage with cement floors and power. Bonus property is included (122' x 132'), just imagine what you could do with all this extra space! Conservation area is right across the street where you can enjoy the nature trails along the Syndenham River. There is a large dog park, summer art shows and community events to attend. If you enjoy being on the water, a boat launch is only a few minutes away. New pickle ball courts are close by, and there are lots of great restaurants and stores in the historical downtown to discover. (id:59646)
104 Garment Street Unit# 2106
Kitchener, Ontario
Welcome to the top floor of 104 Garment St in Kitchener! With sweeping views in all directions, prepare to find ample space to live in this beautifully upgraded condo unit 21 floors in the sky! Large bedroom with huge walk-in closet sets this unit apart. Beautifully designed kitchen allows open concept with private area to create those dishes and enjoy. Large den provides extra space to tuck away and get to work. Also find a surprise, large very convenient storage room off this space. The building boasts outdoor common patios and access to private exercise room. Located close to the core and within walking distance of Victoria Park, schools and public transportation. This top floor unit won't last so book your showing today! (id:59646)
256 Elliott Street
Cambridge, Ontario
A fantastic investment opportunity awaits with this well-maintained fourplex in East Galt. Each of the four units offers a similar layout, featuring 2 bedrooms and 1 bathroom, perfect for renters seeking a cozy and functional space. One unit is currently vacant and ready to be rented, at a rent cost of your choosing! The property boasts beautiful landscaping throughout and ample parking for 6+ cars, ensuring convenience for tenants. Located in a quiet area, it’s centrally positioned near schools, shopping centers, downtown, and provides easy highway access, making it ideal for tenants who value convenience. Whether you're an investor or looking to live in one unit while renting out the others, this well-kept fourplex offers great potential! (id:59646)
4457 Lakeshore Road
Burlington, Ontario
This unique 5 Bedroom family home sits on a 70' x 209' lot in beloved South Burlington. Just in case you missed that - 70 wide x 209 deep! With 5 bedrooms and 3 Full bathrooms upstairs, we are talking about a welcoming home for families of all sizes. The setback from Lakeshore provides plenty of privacy, parking and curb appeal. The main floor includes a quiet office, expansive living and dining rooms, eat-in kitchen with a giant island overlooking the rear yard & pool, cozy family room with gas fireplace, bright sun room and discrete powder room. The recently renovated contemporary kitchen combines high end appliances with chef level functionality: double ovens including steam, induction cooktop and built-in matching fridge and upright freezer. Enjoy indoor outdoor living with sliding door walkouts to the summer retreat - hot tub, saltwater Marblelite pool, patio, perennial gardens and endless lawn for games and sports! The notable floor plan is seen again upstairs in the impressive primary suite with a custom walk-in closet, 4pc ensuite bathroom, sitting area and walk-out to its own private sun filled rear terrace. Four more generous bedrooms are found on this level, with a 5pc family bathroom and additional 3pc Jack and Jill bathroom. In the lower level, feel the endless space with the open recreation and games room including full wet bar and separate exercise space and the last of the updated full bathrooms (3pc). Lots of storage included. Totalling 4,959 sqft of living space and over 14,000 sqft of property at 4457 Lakeshore Rd you're getting a whole lot of home. Just steps away from the lake and esteemed schools. Be sure to come check out this extra special Shoreacres property! 2 Furnaces, 2 AC. Updated pool equipment and surface, gas and solar heat option. (id:59646)
823 Partridge Drive
Burlington, Ontario
Breathtaking custom-built home situated in the prestigious north shore enclave of Burlington within walking distance to the Burlington Golf and Country Club. A quiet family friendly, tree lined neighborhood close to schools, go train and easy highway access. Built in 2016 and extensively renovated by the current owners including all new engineered hardwood floors, freshly painted throughout, new countertops and painted cabinetry, just to name a few. A formal foyer greets you as you walk through the front door, providing a clear sightline through the back of the home. A formal dining room connects seamlessly through to the bright and airy kitchen with large central island, top-of-the-line appliances and endless pantry cupboards. Located directly across from three sets of French doors – this space could not have more natural light! A perfect open concept living space for entertaining with the spacious great room located directly across from the kitchen. A convenient main floor office as well as a powder room complete the main level. The second level of this house features a large primary suite with oversized walk-in closet and spacious spa-like primary ensuite. The two additional bedrooms both have ample storage and share the oversized main washroom. A full-size laundry room is also found on this level. The fully finished lower level provides the extra space your family is looking for – a recreation room with custom built-in cabinetry alongside a wet bar with beverage fridge. The fourth bedroom has been utilized as a home gym, but could easily be converted back. The main bathroom is truly a spa with soaker tub and full size shower! Enjoy outdoor entertaining in the backyard with lovely hardscaped areas in addition to plenty of grass and low maintenance gardens. This is truly an outstanding home in one of the most sought-after locations in south Burlington. (id:59646)
9078 Century Drive
Strathroy-Caradoc (Mount Brydges), Ontario
The Caradoc Ranch: A rare opportunity. The picturesque 39.24 acre country property close to London and just minutes to Mount Brydges and Strathroy. 12 acres of managed woodlot with a pond and 22 acres of random tiled workable land (possible future development potential). The 1500+/- sq ft 3 bedroom residence provides a Large great room with vaulted ceiling and gas fireplace, an updated eat in country kitchen and dining room, 2 baths and a primary bedroom with walk out to sundeck, The lower level offers a finished rec / games room with fireplace and a utility/storage area . Outbuildings include a 24'x24' four stall barn with fenced paddock, a detached 16'x32' garage/shop (heat and hydro) and a 30'x70' building with heat/hydro and water (currently operated as a licensed dog kennel). Ideal for the home based contractor. A-1 zoning offers many possibilities for future use. (id:59646)
399 Beamish Street
Central Elgin (Port Stanley), Ontario
Welcome to your dream bungalow in picturesque Port Stanley! This stunning stone and brick home boasts a double car garage and an extra-wide lot, perfect for boat or RV storage. Inside, you'll find a spacious den that can easily be converted into a second bedroom. The primary suite features an ensuite with a freestanding soaking tub, walk-in shower, double sinks, and a large walk-in closet. The kitchen, equipped with a quartz island and a walk-in pantry, overlooks the living and dining rooms adorned with high ceilings and wooden beams. The living room features a cozy fireplace with a TV above, which is included, creating a perfect space for relaxation. Enjoy the convenience of main floor laundry and unwind on the covered back deck. The basement is unfinished but roughed in for a full bathroom, up to two bedrooms, and a large family room finish it to your liking. The fully fenced backyard, easy to maintain with an inground sprinkler system, offers convenience and charm. Located within walking distance to parks, the village, and Little Beach, with plenty of walking trails nearby, this home offers the perfect blend of comfort and convenience. (id:59646)
221 Centennial Avenue S
Central Elgin, Ontario
Welcome to your dream home at 221 Centennial Avenue! This stunning 2-story home is situated on a spacious 0.628-acre lot, making it the perfect sanctuary for your family. The property underwent a complete renovation in 2014, which included modern upgrades such as a new roof, windows, doors, 200-amp electrical service, plumbing, A/C, furnace, and an instant hot water heater. Upstairs, you'll find 3 generous bedrooms, a beautifully updated 4-piece bathroom, and a master bedroom with a generous 7 x 8 walk-in closet. The heart of the home is the spacious, well-lit kitchen, featuring walkout patio doors that lead to a large covered porch perfect for morning coffees or evening gatherings. For hobbyists or entrepreneurs, the property includes a 22x51ft 2-story garage/shop completed in 2022 with a separate electrical panel from the house. The 2-bay heated drive-through garage offers ample space for all your toys and tools. The 1064 sq ft upper level has vaulted ceilings, a fireplace, and endless possibilities which is ideal for converting into an income property, granny suite, or extra living space! Step outside to your private oasis. The 300 ft. deep backyard is a park-like retreat, fully equipped for summer fun with an above-ground pool, fire pit, and kids play set. Conveniently located close to amenities and just 20 minutes from London, this home offers the perfect blend of tranquility and accessibility. (id:59646)
403 Main Street S
South Huron (Exeter), Ontario
For Sale: A Newly Setup Flooring Business in the Town of ExeterAddress: 403 Main St S, Exeter, ON. Business Overview: An exceptional opportunity awaits to own a flooring business located in the heart of Exeter. This 1,600 sq ft flooring store, situated in a prime location, is now available for sale. Features: Prime Location: Situated at 403 Main St S in the bustling town of Exeter, ensuring high visibility and foot traffic.Spacious Store: The well-designed 1,600 sq ft space offers ample room to showcase various flooring products, catering to residential and commercial clients.Versatile Layout: Includes a welcoming reception area, showroom, office spaces, storage areas, and one washroom. Ample Parking: Plenty of parking spaces available for customers and employees. Why Buy Here? Community Hub: Join a diverse mix of businesses and benefit from the synergy of a dynamic commercial community.Growth Potential: Leverage the growing local economy and the expanding Exeter business landscape to grow the business further.Turnkey Operation: This sale includes all existing inventory, fixtures, and equipment, allowing for a smooth transition and immediate operation. Don't miss this opportunity to acquire a new flooring business in one of Exeter's most sought-after locations. For more information or to schedule a viewing, contact us today! (id:59646)
A - 1324 Brydges Street
London, Ontario
ALL INCLUSIVE! Welcome to this renovated three-bedroom, main level unit featuring a spacious living room, cozy dining area, bright kitchen and four-piece washroom available for immediate occupancy. Conveniently located near parks, grocery stores, bus routes, shopping centers, highways, schools, the East Lions Community Centre, and the Western Fair District, this unit offers the perfect blend of comfort and convenience. Enjoy the convenience of in-suite laundry, central air for year-round comfort, a shared backyard for outdoor relaxation, and your own designated parking spot. (id:59646)
53 Emilie Street
Brantford, Ontario
Explore this beautifully updated 3-bedroom bungalow located in a delightful neighborhood. The home features a bright, inviting atmosphere with recent enhancements including new flooring, stainless steel appliances, refreshed kitchen cabinetry, new closets, elegant wainscoting, fresh paint, and a newer AC unit. The generous living and dining spaces are ideal for entertaining, while the adjacent kitchen is equipped with modern appliances, a subway tile backsplash, abundant cabinet space, and a charming view of the lovely backyard. From the sliding glass patio door off the kitchen, step into your private outdoor retreat, featuring a cozy deck and a detached garage. Bask in sunny afternoons on the deck, surrounded by fruit trees and the peaceful sounds of nature. The unfinished basement holds promise with a spacious laundry room and a small multi-purpose room currently used as an office. There's also plenty of room for additional storage. Seize the opportunity to make this wonderful home yours at an attractive price! (id:59646)
121 Dover Street
Waterloo, Ontario
Charming 1.5-Story Single-Family Home in Dover Street, Waterloo Welcome to this delightful 1.5-story single-family home offering a blend of comfort and convenience. The main floor features an open-concept kitchen and living room, ideal for both daily living and entertaining. You'll also find a cozy bedroom and a well-appointed bathroom on this level. At the rear of the house is a den or office with an outside entrance with its know separate heating and air conditioning wall unit that is 5 years old. Upstairs, there are two additional bedrooms, providing ample space for family or guests. This floor includes a rough-in for a second bathroom, offering potential for future customization to suit your needs. The finished basement adds even more living space with an extra bedroom, perfect for privacy or versatility. Completing the package is a single-car garage, providing convenient parking and storage. The High Efficient Gas furnace and central air-conditioning unit, are 5 years old. Located on Dover Street in Waterloo, this home combines a functional layout with potential for personalization and in home business setup. It’s a perfect opportunity to create a space that truly feels like home. (id:59646)
479 George Street
Central Elgin (Port Stanley), Ontario
Tons of Development Potential on almost 3 acres of land in prime Port Stanley location. 423 feet of road frontage on George Street.Short walk to the Erie Rest Beach or downtown. Property currently has a parking lot that can accommodate 4 cars. This 3 bedroomhouse has underwent recent renovations including plumbing, electrical (200 amp upgraded service), kitchen and bath. Features mainfloor laundry. It offers tons of developable space in the basement for a granny suite or separate dwelling unit. Picturesque naturalviews of forest and wildlife from the escarpment are breathtaking and no worries about neighbors in the backyard (id:59646)
8633 30 Sideroad
Belwood, Ontario
Welcome to country living. Just under 10 acres of picturesque, treed property with a dug pond, walking trails, a horse barn and lots of lush gardens. Enjoy the beautiful views from the large windows of this two-storey 2 bed, 2 bath home, or while relaxing on the comfortable front porch. The raised family room features hardwood floors, wrap-around windows, vaulted ceiling, cozy wood stove and sliding doors leading to an elevated wrap-around deck. The kitchen is very functional and features a large pantry. An inviting open entry, main floor laundry, garage access and powder room round out the main floor amenities. Upstairs you will find a large primary bedroom (can be easily converted back to 2 smaller bedrooms) with great views of the property, as well as a second bedroom and a 4-piece bath. The upstairs hallway provides a great view into the family room. There is an attached double garage and plenty of parking in the circular drive for guests. (id:59646)
1688 Glenvista Drive
Oakville, Ontario
Nestled on one of Joshua Creek’s most sought-after streets, this charming family home boasts 3,720 sq ft of elegant living space on a premium, mature pie-shaped lot adjacent to serene greenspace. The backyard is a private oasis featuring a luxurious spa-like ambiance with an inground pool, hot tub, expansive terrace and a charming cedar pool hut. Inside, you'll find a spacious great room, a main floor office and soaring vaulted ceilings. Recent updates include new stainless-steel appliances, a custom front door (2021), roof (2013), windows (2011), furnace (2017), garage doors (2022), pool liner (2018) and driveway (2021). Additional highlights include 9-foot ceilings on the main floor, hardwood flooring and two inviting fireplaces. Ideally situated near top-rated schools, parks, walking trails and transit. This is a must-see! (id:59646)
2447 Chateau Common
Oakville, Ontario
Welcome to this executive townhome available for up to a six-month lease, situated on a premium oversized lot backing onto a lush ravine in Oakville's prestigious Bronte Creek neighbourhood. Part of an exclusive private enclave, the home boasts beautifully landscaped grounds, creating stunning curb appeal and a private backyard oasis. Offering over 3,300 sq. ft. of luxurious living space above grade, it includes a double car garage with inside entry. The interior features plank hardwood flooring throughout the main living areas, upper hall, and primary bedroom. The formal living room impresses with cathedral coffered ceilings and pot lights, while the dining room is enhanced with wainscoting, coffered ceilings, crown moulding, and pot lights. The family room with an upgraded cast stone mantle gas fireplace seamlessly opens to a modern 2-tone kitchen equipped with high-end stainless-steel appliances including a Wolf gas range, Sub-Zero fridge, wine fridge, Quartz counters, island with breakfast bar, and crown moulding. A sunlit breakfast area with garden door access leads to a private yard with a deck and patio surrounded by lush greenery. Oak stairs with wrought iron spindles lead to three spacious bedrooms, including a primary suite with a spa-like ensuite, and two additional bedrooms served by two full baths. Ideally located near schools, parks, trails, and amenities. (id:59646)
439 Athlone Avenue Unit# E8
Woodstock, Ontario
Stylish and affordable living at its finest. This open concept 1 bedroom condo is conveniently located near the 401, shopping and many amenities. You'll be impressed by the functional layout and design of this unit. Great for first time homeowners, investors or buyers looking to downsize. (id:59646)
10 Frances Street
Tillsonburg, Ontario
This 2 + 1 bedroom home is calling first-time buyers, the youthfully retired, or potential investors to renovate/update with your modern touch! The home features a spacious living room, oak kitchen cabinetry, and mostly all new windows. Living room enjoys a walk-out to a sun deck, barbeque, beautiful on ground pool and pet-friendly fully fenced backyard. (id:59646)
38 Riverside Drive W
Elmira, Ontario
Nestled in a well established area of Elmira, backing onto wooded green spaces, this well maintained and updated 3 bedroom home exudes character and comfort. Features include a beautifully appointed open concept kitchen and dining room, a generous front living room, a main floor bedroom or office, two upper bedrooms, a bright and fully finished basement, 2 bathrooms, a three season enclosed sunroom, a large private wrap-around deck with pergola, an attractive front porch, a separate man cave garage with wood stove, a beautifully enclosed pool-sized backyard, and so much more. Situated within walking distance to several shopping and dining options in downtown Elmira, yet far enough away from traffic to provide a quiet retreat-like feeling, and yet also close enough to the cities of Waterloo, Kitchener, and Guelph for all kinds of amenities, this home is perfect for active retirees or a growing young family. Book your appointment to see it today. You'll be glad you did. (id:59646)
75 Wolven Street
Port Rowan, Ontario
Build your dream home in the serene lakeside community of Port Rowan! Custom build your dream home on this magnificent building lot with panoramic view of Long Point Bay. This stunning building site includes a 20% common area ownership of the 2 acre picturesque waterfront parcel across the street, municipal address 94 Wolven Street; providing protected views and lake access. Municipal water and natural gas available. Small town lifestyle with a variety of amenities including shops, golf, a marina, several churches, cafe's and restaurants. Time to explore Ontario's South Coast offering award-winning wineries and breweries, eco-adventures, ziplining, world-class birding, walking/hiking/cycling trails, farmer's markets, shopping and world-class freshwater beaches. Retirement never looked better! Minutes to the white sandy beaches of Long Point. Experiencing nature to the fullest thanks to the Long Point Biosphere Reserve (A Unesco World Heritage Site), boating & fishing on Lake Erie. If you want experience a little culture than the Lighthouse Festival Theatre is a shore drive away in Port Dover; outdoor concerts at the Burning Kiln Winery at St. Williams. The history buffs will love Port Burwell with its Museum of Naval History - HMCS Ojibwa. The perfect active lifestyle for the young at heart, active retiree see what Ontario's South Coast has to offer. (id:59646)
17 Raleigh Street Unit# A
Brantford, Ontario
Renovated in 2023, new kitchen, new flooring throughout, painted, new light fixtures, 4 ceiling fans, new appliances, updated bathrooms! Spacious 4-bedroom, 1.5 bathroom townhome with quality finishes in a quiet area close to amenities. Bright, airy vibrant and stylish this will appeal to all young families. Move right in and make yourself at home! The kitchen was renovated in 2023, new cabinets, counter and backsplash, sink and taps plus new appliances. This great townhouse features a separate living room. Your backyard view from the living/dining room is absolutely amazing and tranquil. Main level patio doors lead to a wood deck BBQ's allowed, big yard (completely fenced) backing onto green space with a wooded escarpment in the rear and no neighbours behind. Have your morning coffee watching the birds, deer and wildlife. The upper floor offers a large primary bedroom with great closet space, three additional bedrooms, and an updated 4 piece bathroom with ensuite privilege. This easy to maintain, allergy free home is perfect for any young family. The basement has a full footprint with a new washer and dryer (2023), with high ceilings awaiting your person touch. Close to many amenities including schools, shopping, library, banks and bus routes, and the Grand River with its trail system for leisure time. (id:59646)
299 Cundles Road E Unit# 304
Barrie, Ontario
Welcome to The Duckworth Condos! Discover convenience and comfort with this exceptionally located Condo! Right next to North Barrie Crossings Plaza, this prime location offers unparalleled access to many great amenities such as LA Fitness, Galaxy Cinema, shopping, and various restaurants; walking distance to schools and parks. With easy access to HWY 400, you will find Royal Victoria Hospital and Georgian College nearby, along with easy public transit options. This bright and spacious unit features two generous bedrooms, a large den perfect for a home office, and two full bathrooms. The open-concept living area flows into the Kitchen area, featuring stainless steel appliances and a large kitchen island. The living room leads directly to the sizable balcony. It is fantastic for checking the weather before going out and also relaxing with your favourite beverage and listening to the birds! The condo is thoughtfully upgraded with in-suite laundry and neutral colours throughout. The convenience of two owned outdoor parking spaces further enhances the low-maintenance lifestyle. Take advantage of this opportunity to live in a location where everything you need is just steps from your home! You will enjoy this relaxing lifestyle! Photos taken pretenant (id:59646)
404 King Street W Unit# 404
Kitchener, Ontario
Elevate your lifestyle in this exquisitely updated east-facing loft, nestled in one of Kitchener's most recognizable historic buildings at 404 King Street W. This immaculate unit showcases industrial architecture with soaring 14-foot ceilings and expansive windows that flood the space with natural light, offering a bright and inviting atmosphere.The heart of this home is a beautifully appointed kitchen equipped with stainless steel appliances, a granite countertop island with a breakfast bar, and a subway tile backsplash, recently enhanced with a new dishwasher and modern taps. The unit features a new heating and cooling system installed in 2022 . Situated just steps from excellent transit options, this location is a commuter’s dream. Additionally, the loft is in close proximity to Google offices and world-class coworking spaces, making it ideal for professionals. Residents also enjoy premium building amenities including access to a rooftop patio with sweeping cityscape views and a communal barbecue area—perfect for entertaining.Unit 404 at 404 King Street W is a rare opportunity to own a piece of Kitchener’s vibrant history, now equipped with all the conveniences of modern urban living. Whether you’re a first-time homebuyer or a seasoned investor, this loft promises an unmatched living experience in the heart of downtown Kitchener. (id:59646)
974 North Shore Boulevard W
Burlington, Ontario
Discover Unparalleled Luxury In This Exquisite, Custom-built Home Nestled In The Prestigious Lasalle Neighbourhood Of Burlington, Mere Steps From The Tranquil Shores Of Lake Ontario. Every Detail Of This Property Exudes Opulence And Sophistication, Meticulously Crafted With The Highest Standards Of Luxury Living. Enhanced By Extensive Millwork And Grand Oversized Windows, The Home Radiates Elegance And Charm Throughout Its Spacious Rooms, Graced By 9-foot Ceilings On Both The Main And Second Floors. The Gourmet Kitchen Is A Masterpiece, Boasting Top-of-the-line Panel Appliances And A Convenient Walk-in Pantry, Tailored For Culinary Aficionados. Upstairs, Four Expansive Bedrooms Offer Bespoke Walk-in Closets And Private Bathrooms, Featuring Sleek Glass Showers And Indulgent Soaking Tubs. The Lower Level Extends The Home's Allure With A Plush Bedroom, Versatile Den, Full 4-piece Bathroom, Dedicated Gym Area, And A Dynamic Recreation Room. Outside, The Enchanting Outdoor Living Space Is Designed For Entertainment And Relaxation, Showcasing A Napoleon Barbecue (Included In The Sale) And An Inviting Pioneer Pool Surrounded By Contemporary Landscaping, A Newly Installed Fence, And Lush Greenery. Positioned Ideally Near Lake Ontario, Parks, Scenic Trails, The Marina, Downtown Burlington, Upscale Shopping Districts, Renowned Schools, And Convenient Access To The Go Train, This Property Offers A Rare Opportunity For Discerning Buyers Seeking Unparalleled Luxury Living In Burlington. (id:59646)
14 Elgin Street W
Norwich, Ontario
This home is looking for a new family to fill it with fun and laughter!! It offers 4 bedrooms and 2 full bathrooms. Large room sizes so there is lots of room for you and friends to gather and make memories here. Some unique features, exposed brick walls, hand painted stairs & high ceilings in the kitchen/den area. Two sets of patio door leading out to the back yard. Balcony off the primary bedroom to watch the stars at night or to enjoy a quiet morning coffee. The back yard will be where you want to spend those beautiful summer days around the inground pool, new liner and safety cover Sept 2023. There are 2 sheds in the yard, one is used to store the pool equipment, the other is a storage shed. Close to all amenities in town and only 20 minutes to Woodstock, Tillsonburg and the 401/403 to other major centers. List of improvements in documents. (id:59646)
5944 Eighth Line
Hillsburgh, Ontario
Dreaming about raising a family on a homestead? With 5 bedrooms, 3.5 baths + 36 acres, imagine the possibilities! Approaching the 2500 sqft home, up the long driveway, you will pass 3 spring-fed ponds, perfect for swimming, fishing for trout, watching the koi or skating. The original farmhouse, built in 1886, received an addition in 2018, but still maintains its farmhouse character, down to the swing on the wraparound porch. The slate floored foyer has a built-in bench to help keep everyone organized + conveniently a 2-pc bath is close by. They say the kitchen is the heart of the home, now imagine baking a pie from your own apples in the gas oven, cooking a breakfast with eggs from your chickens or hosting a farm-to-table dinner. Grab a book from the built-in shelves in the bright living room + cozy up on the window seat or beside the woodstove. Kiddos can watch a movie in the spacious family room, while you are working from the main floor office. Upstairs, the kids have 4 bedrooms to choose from + a stunning 5-pc bath to share. The upper office could double as a nursery, w laundry across the hall + the primary suite beside. Retreat to the large primary bedroom, with it's huge w/i closet + 4-pc ensuite. The basement is partially finished w a separate entrance, rec room, 3-pc bath + laundry, so your kids will never want to leave! Outside just gets better. Soak in the hot tub, have a campfire, walk the trails through the pine forest, toboggan down the hill, camp in the woods or put in that pool you have been longing for. Store your toys in the heated + insulated 3-bay garage, with a loft for future jam sessions or maybe even living space. Horses welcome! With 6 paddocks, a sand ring, an original stone barn w 200 amps + 2 frost-free taps + a 7 box stall stable, the sky is the limit for options! Walking distance to Hillsburgh, groceries + park, minutes to Erin + the Elora-Cataract Trail, you can have the best of country living, with all of the amenities you need. (id:59646)
5944 Eighth Line
Hillsburgh, Ontario
Dreaming about raising a family on a homestead? With 5 bedrooms, 3.5 baths + 36 acres, imagine the possibilities! Approaching the 2500 sqft home, up the long driveway, you will pass 3 spring-fed ponds, perfect for swimming, fishing for trout, watching the koi or skating. The original farmhouse, built in 1886, received an addition in 2018, but still maintains its farmhouse character, down to the swing on the wraparound porch. The slate floored foyer has a built-in bench to help keep everyone organized + conveniently a 2-pc bath is close by. They say the kitchen is the heart of the home, now imagine baking a pie from your own apples in the gas oven, cooking a breakfast with eggs from your chickens or hosting a farm-to-table dinner. Grab a book from the built-in shelves in the bright living room + cozy up on the window seat or beside the woodstove. Kiddos can watch a movie in the spacious family room, while you are working from the main floor office. Upstairs, the kids have 4 bedrooms to choose from + a stunning 5-pc bath to share. The upper office could double as a nursery, w laundry across the hall + the primary suite beside. Retreat to the large primary bedroom, with it's huge w/i closet + 4-pc ensuite. The basement is partially finished w a separate entrance, rec room, 3-pc bath + laundry, so your kids will never want to leave! Outside just gets better. Soak in the hot tub, have a campfire, walk the trails through the pine forest, toboggan down the hill, camp in the woods or put in that pool you have been longing for. Store your toys in the heated + insulated 3-bay garage, with a loft for future jam sessions or maybe even living space. Horses welcome! With 6 paddocks, a sand ring, an original stone barn w 200 amps + 2 frost-free taps + a 7 box stall stable, the sky is the limit for options! Walking distance to Hillsburgh, groceries + park, minutes to Erin + the Elora-Cataract Trail, you can have the best of country living, with all of the amenities you need. (id:59646)
225400 Southgate Road 22 Road
Dundalk, Ontario
Welcome to rural paradise at an affordable price. Usually you can only find one or the other at this price, Land or House... This is the whole package. The property is just shy of 7 acres and features a gorgeous pond with your own personal beach and doubles as an ice rink in the winter. Have you ever considered homesteading or a couple chickens, maybe building a nice big garage/shop? Or just some space to sprawl out and enjoy the Quiet... this property is true to one of a kind. The seller has invested a very tasteful renovation to the entire house bringing it up to date. New kitchen, new bathroom, new flooring, new lighting, new deck and more. Just turn the key and settle in. Opportunities like this one only present themselves once and a while... let's get you packing. (id:59646)
155 Equestrian Way Unit# 96
Cambridge, Ontario
Welcome to this modern style beautiful 3 bedroom plus Den with lots of upgrades and ready to move-in luxurious town. This 3-bedroom with Den on main floor and 4-bathroom home offers a great value to your family! Main floor offers a Den which can be utilized as home office or entertainment room with powder room and access to beautiful backyard. 2nd floor is complete open concept style from the Kitchen that includes an eat-in area, hard countertops, lots of cabinets, stunning island, upgraded SS appliances, big living room and additional powder room. 3rd floor offers Primary bedroom with upgraded En-suite and walk-in closest along with 2 other decent sized bedrooms. Beautiful exterior makes it looking more attractive. Amenities, highway and schools are closed by. Do not miss it!! (id:59646)
2262 Ridge Landing
Oakville, Ontario
Wonderful upgraded, spacious and sundrenched 3 bedroom home in a family inspired and desired West Oak trails area comes complete with stunning kitchen, finished basement, private yard, parking for 2 cars, open concept floor plan, three large bedrooms, stainless steel appliances, gas fireplace and much more. Fabulous area close to every possible amenity. Enjoy space, location and quality of life! Available as of September 1, 2024 just in time for the school year! Make the move and enjoy! (id:59646)
42 Hunter Way
Brantford, Ontario
A Perfect Family Home in a Great Neighbourhood! This beautiful 5 bedroom, 4 bathroom home with a double garage and a wrap around covered front porch where you can relax with your morning coffee has 2,797sq.ft. above-grade plus a finished basement featuring an inviting entrance for greeting your guests, a spacious living room/dining room combo with hardwood flooring, a bright and airy family room that will be great for entertaining with a vaulted ceiling and an abundance of natural light through all the windows, a gas fireplace, and its open to a gorgeous eat-in kitchen featuring granite countertops, a moveable island with a granite counter, built-in appliances, attractive backsplash, under cabinet lighting, and an oversized patio door that leads out to the deck and patio where you can enjoy summer barbecues with family and friends in the beautifully landscaped and very private backyard that has mature trees and gardens, an immaculate 2pc bathroom, and a mudroom with a convenient main floor laundry room round out the main level. Upstairs boasts huge bedrooms with the master bedroom enjoying a private 5pc. ensuite bathroom that has double sinks with another modern granite countertop, a separate soaker tub, and a tiled walk-in shower with a glass door, and there's also a large walk-in closet with built-in closet organizers, and a pristine 4pc. bathroom that completes the upper level. Head downstairs to the finished basement where you'll find a cozy recreation room for family movie night, an immaculate 3pc. bathroom with tile flooring and a walk-in shower, a workshop area that has a workbench, and plenty of storage space. Recent updates include a new hi-efficiency furnace in 2022, new central air in 2022, new windows in 2021, new front door in 2022, new roof shingles in 2016, and more. Pride of ownership shines in this impressive move-in ready home that sits in an excellent West Brant neighbourhood that’s close to parks, schools, walking/biking trails, and shopping. (id:59646)
342 Colborne Street
Brantford, Ontario
Attention investors! Development Opportunity!! Fully leased 2 story building with 1 store front unit and 4 - 1 bedroom apartment units located in one of Brantford's busiest intensification corridors. Turnkey investment opportunity with C3-6 Zoning. Roof was replaced in 2015, new boiler in 2017 and exterior brick pointed/parged in 2023. Close to Laurier University and highway access. Walking distance to most amenities. Financials available with valid offer. (id:59646)
30 Kestrel Street
Kitchener, Ontario
This stunning family residence is located in one of Kitchener's most desired residential neighborhoods, Kiwanis Park. Enjoy living in luxury with over 3000 sq ft above grade living space, a 2-storey entrance and ample natural light through out. This home is completely carpet free, has hardwood floors through out and boasts 5 spacious bedrooms and 5 baths! Main floor features a generous Kitchen with maple cabinets and granite counters, both Dining room and Breakfast area have walk outs to the wrap around deck. Beautiful Bay window in the open concept Living room, Fireplace in the generous size Family room which also has display shelves, inside entry from Garage, main level Powder room and ample storage space through out. This spectacular space is ideal for potential in-law set up. Upper level is clad in hardwood floors and proves to be the perfect living space. Walk into your Primary Bedroom thru double doors and discover generous sitting space, 2 walk-in closets and a luxury 5pc Ensuite. Each room boasts their own unique features like a jack-n-jill bathroom shared by 2 bedrooms, a bay window in another room, a walk-out to balcony and a 4pc Ensuite in yet another room! If that wasn't enough, live in comfort with a laundry room right on this upper floor! Enjoy entertaining in spacious, fully fenced backyard with a large wrap around deck, gazebo and shed. Surrounded by parks and lush greenlands, this home is a mere minutes away from the Grand River. What are you waiting for, call to book a private showing today. (id:59646)
196 Brewery Street Unit# 7
Baden, Ontario
Welcome home to 196 Brewery St. in the quaint little town of Baden. This 3 bedroom, 2.5 bathroom home is perfect for first-time buyers, or those looking to downsize. Some great features include 9 foot main floor ceilings, open concept living room, large principal bedroom with ensuite with 2 closets (1 walk-in and 1 standard) and so much more! Step out into your backyard and relax on the deck or have a BBQ with your friends and family all while enjoying some peace and quiet. Out front you'll find enough parking for 2 cars in the driveway and one in the garage. The unfinished basement has a 3 piece bath roughed-in and is awaiting your final touch to make it your own! You're just steps away from local shops, cafes, and great schools. Plus, with easy access to major highways, you're just a quick drive to (id:59646)
575 Hummingbird Crescent
Woodstock, Ontario
** Excellent for an investor as both semi's (575 & 577 Hummingbird Dr ) are for sale...live in one unit and rent out the other ** Quality built Large 4Lvl Multi Split Semi, 2 Bedrooms + Den (with closet), Sgl Garage with auto opener (as-is).Upon entry, you will see this home is quality built. Beautiful Living Room featuring a hardwood mantled gas Fireplace. Six steps up leads to the large Kitchen with corner pantry and appliances (all as-is), large Dining Room with patio doors to the Deck. Generous size Primary Bdrm with walk-in closet and cheater door to the4pc Bath, plus, nice size Den with closet. All wet areas feature quality tile floors, carpet on stairs, and laminate floors in other finished rooms. Lower level has a huge Rec.Room, Bdrm, 3pc Bath (shower) &Laundry/Utility room combo. Basement features a Bonus unfinished room with lots of space for storage and water softener (as-is). Quality built home. Close to all levels of schools, shopping, parks, Pittoch Lake, Toyota Manufacturing and only minutes from Hwy 401. With 2,000sqft of finished space, this home is ready for you!. (id:59646)
2 Pilgrim Place
Brampton, Ontario
Discover this elegant 4 bed, 3 bath, two-story home, perfectly situated on a large corner lot with stunning, meticulously landscaped grounds featuring mature trees and lush greenery. The charming covered porch provides a serene view of the oasis-like backyard, creating a perfect spot to unwind and enjoy the beauty of your surroundings. Step inside to experience classic features and generous spaces that cater to every need. The formal dining room and eat-in kitchen are ideal for hosting dinner parties or casual family meals. A refined sitting room offers a place for quiet conversations, while a more relaxed living room provides a comfortable space for gatherings and entertainment. With ample room for hosting guests or enjoying cozy family time, this home is designed for both comfort and style. Nestled in a quiet, family-friendly neighborhood, this home offers the best of both worlds: tranquility and convenience. Surrounded by beautiful parks, it's a peaceful retreat, yet only a short distance from the amenities of Bovaird, providing easy access to shopping, dining, and more. A huge unfinished basement offers a blank canvas, ready for your finishing touches—whether you envision a home gym, additional living space, or a play area for the kids. If you’re looking for a home that combines classic elegance, modern convenience, and a superb location, look no further. Book your showing today and experience all that this exceptional property has to offer! (id:59646)
17 Echo Villa Avenue
Brantford, Ontario
Charming Arts & Crafts Oasis with Pool - Your Dream Home Awaits! Discover timeless elegance at 17 Echo Villa Avenue, a lovingly maintained Arts & Crafts gem offering the perfect blend of classic charm and modern comfort. Key Features: Picturesque setting on a quiet, sought-after street Spacious 3-bedroom layout with large master suite Gleaming hardwood floors in living and dining areas Natural wood trim throughout, showcasing exquisite craftsmanship Cozy recreation room and half bath in basement Refreshing 5-foot deep inground pool Sprawling 220-foot deep backyard - a private paradise! Highlights: Relax on the classic front porch on warm summer evenings Entertain in style with a dining room overlooking the pool and yard Enjoy updated windows (2005) for improved energy efficiency Experience the perfect fusion of historic beauty and modern conveniences Imagine summer gatherings by the pool, quiet mornings on your charming porch, and the warmth of natural wood surrounding you in every room. This rare find combines architectural character with the space and amenities today's families crave. Don't miss this opportunity to own a piece of architectural history with all the comforts of modern living. Side door from driveway could lead to potential in law suite. (id:59646)
64 Benton Street Unit# 503
Kitchener, Ontario
Ideal for couples, professionals or those looking to invest in the rapidly expanding downtown core, this fully renovated unit is perfect for you. Every single corner of this unit has just been renovated with high-end finishes. Conveniently located near the Innovation District you are next to restaurants, shopping and major employers- Google, The Tannery and many more. Enjoy the short walk to Victoria Park and the Kitchener Market. The Health Sciences Campus of University of Waterloo and Conestoga College at Market Square are also close by so if you have a student attending school, this opportunity is the perfect replacement for student housing or renting. The LRT Hub, Via Rail and Highway 7/8 access are minutes away so the convenience of location can’t be beat. This unit features a scenic view of historic churches and city scape which you can enjoy from your balcony, and beautiful large bright windows. (id:59646)
758 Bleams Road Unit# A
Kitchener, Ontario
Nestled in the sought-after Country Hills area of Kitchener, this charming 1-bedroom, 1-bathroom townhome is ideally positioned on the ground floor, and is complete with a private garage. The kitchen is equipped with sleek cabinetry, newer stainless steel appliances and a convenient breakfast bar. The living room features newer flooring and large windows that create an inviting and cozy space. The sizeable bedroom, 3-piece bathroom with a tiled shower and a practical new, stacked washer-dryer set round out the comforts of this cozy condo. Additional perks include direct access from the garage and exclusive-to-you front patio. This pet friendly home benefits from extremely low condominium fees and is situated within walking distance to a variety of popular local amenities, including grocery stores, restaurants and shopping. Its prime location offers easy access to Conestoga College, as well as easy connections to the expressway and Highway 401 ensuring a smooth commute to pretty much anywhere. You will definitely enjoy the numerous walking paths and parks that Huron Natural area has to offer. This townhome could be the perfect match for you! (id:59646)
16 Snyder Avenue N
Elmira, Ontario
Pride of ownership is evident! Meticulously maintained inside & out! Original sidesplit built in 1963 with an addition added (possibly in 1998). Located near the downtown area & within walking distance to schools & rec centre. Wonderful main floor family room w/cathedral ceiling, gas fireplace & walkout to a private patio area w/pergola. The family room is open to the kitchen area, making it an open concept. Formal dining room w/bay window, crown moulding & decorative pillar. Up a few stairs to the bedrooms. Presently the primary bedroom has been increased in size by having a wall removed into what was a third bedroom. This wall could easily be installed again creating 3 bedrooms upstairs. The bedrooms have hardwood flooring. An updated 4 piece bathroom w/ceramic tile floor. Down a few stairs from the main floor, there is the laundry area, storage/utility room, 3 piece bathroom & another bedroom w/large windows and built-in cabinetry. There is access to a large crawl space under the main floor from the laundry area - great storage or play area for children! When the addition was added, it has a full basement below which is spacious rec room. A single garage was added (possibly in 1990). Composite front porch. Replacement windows. Furnace & central air conditioner (2018). Serene landscaping with lovely gardens & a pond w/waterfall. Very private rear yard. Garden shed. You won't be disappointed! (id:59646)
1642 Sawmill Road
Conestogo, Ontario
Incredible potential to build your dream home in the beautiful community of Conestogo! The 1.5 story home sits on a 1.246 acre wooded lot, backs onto green space, and fronts on the Grand River. This property offers the perfect blend of rural tranquility and urban convenience. Minutes from Waterloo, the Conestoga Golf Course, a Grand River access point, and serene walking trails, this location has something for everyone. In addition, there is a two story 24'x40' drive shed and a detached two car garage. These highly desirable properties are becoming more and more rare so don't miss your chance to craft your own slice of paradise just outside of Waterloo. (id:59646)

