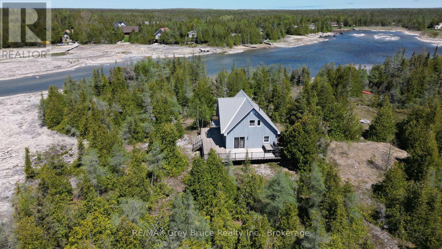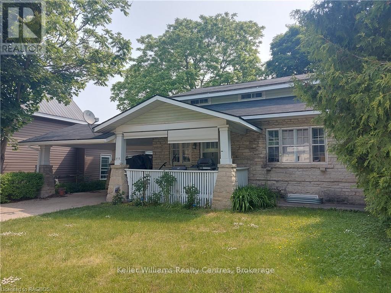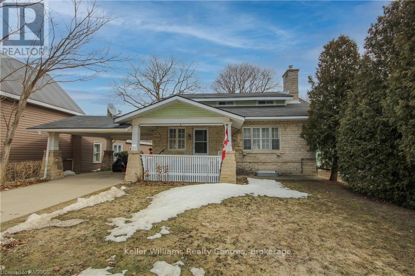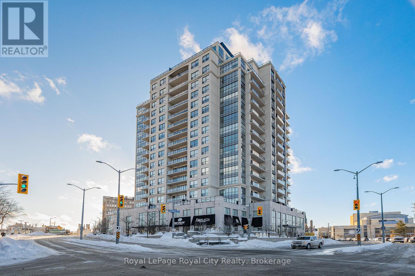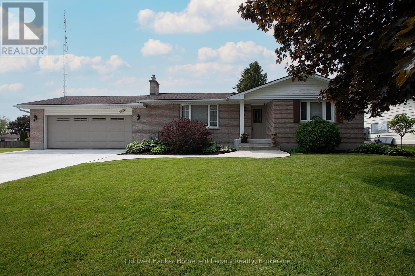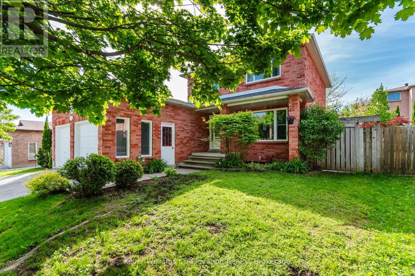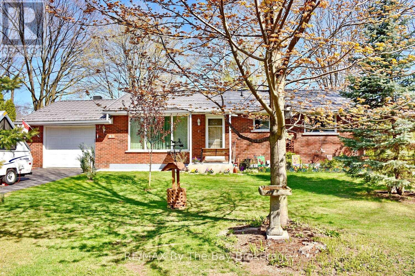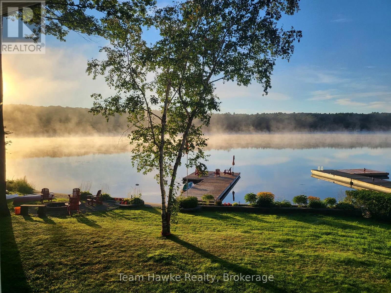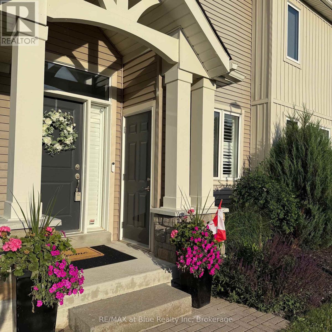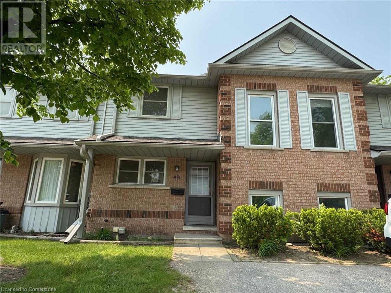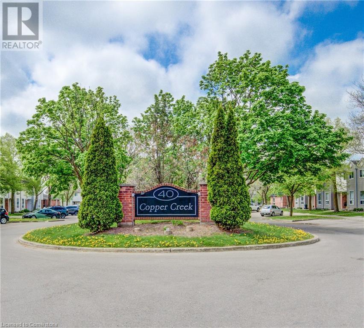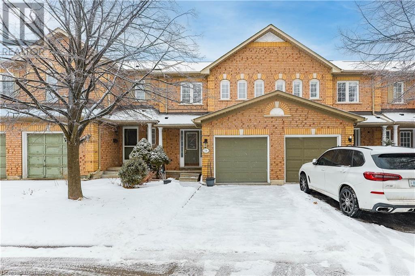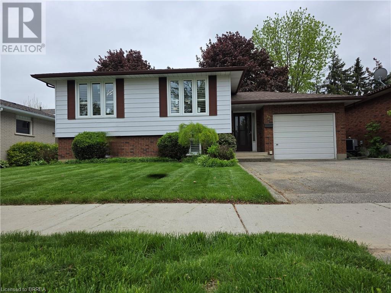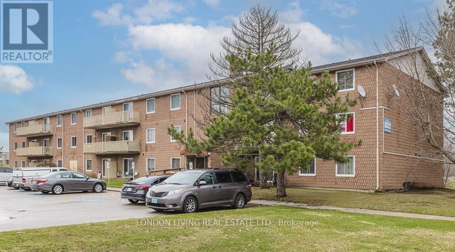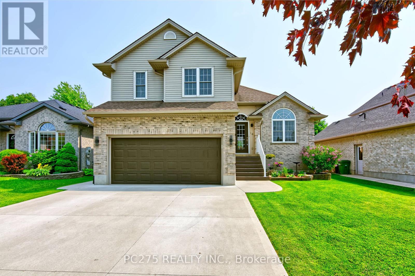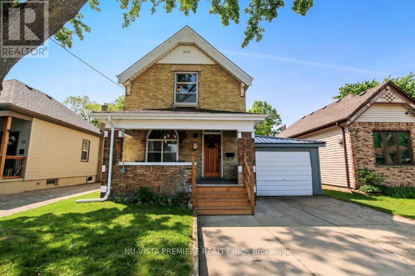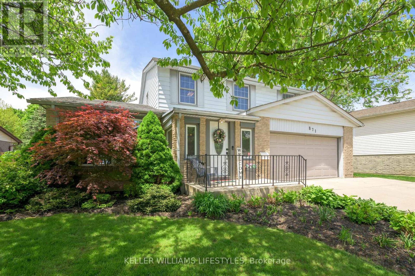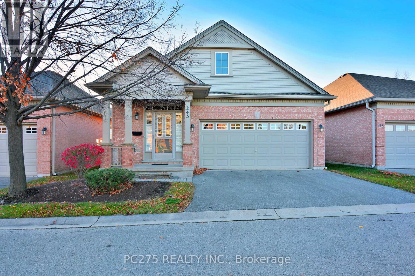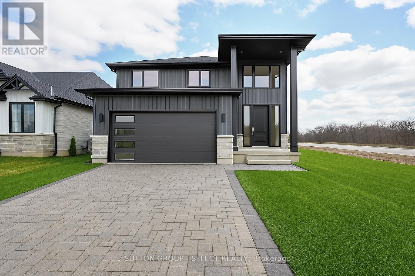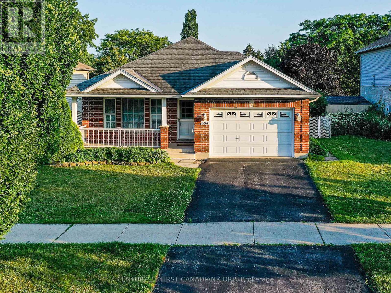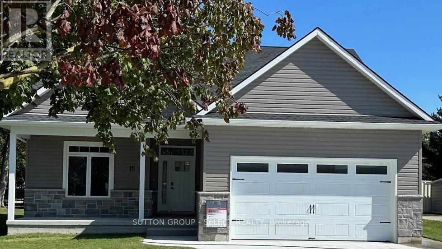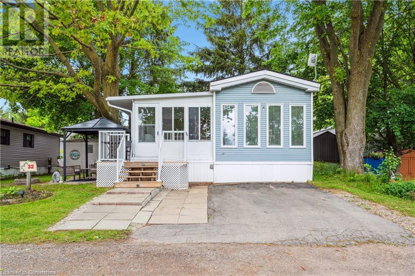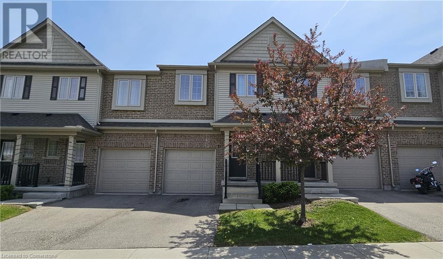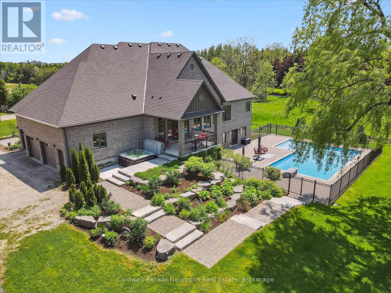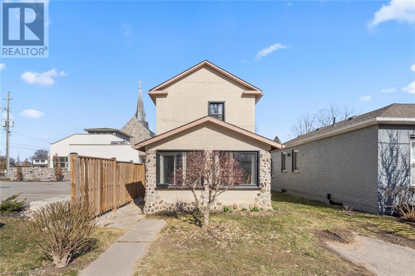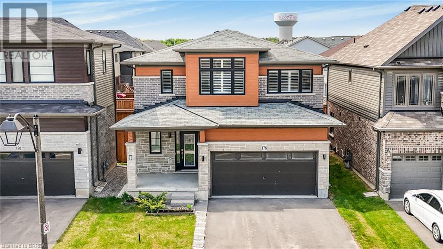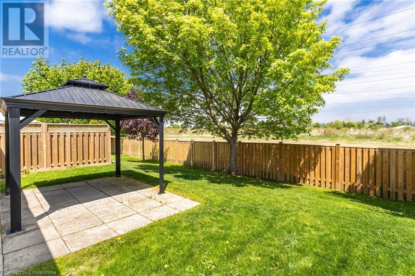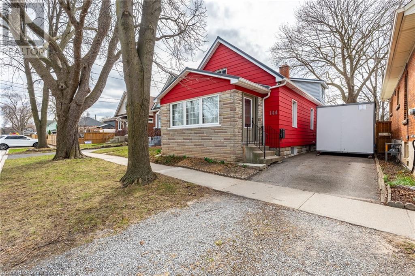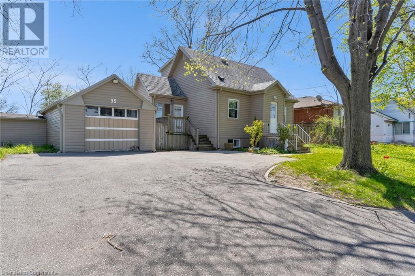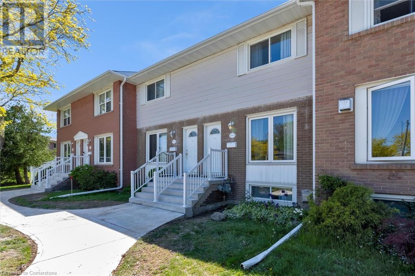7 Bass Road
Northern Bruce Peninsula, Ontario
If you enjoy seclusion, this island property just might be the right fit for you! This three plus acre island with a three season cottage, equipped with hydro, septic and a drilled well. Enjoy the views of Lake Huron from the deck or the upstairs balcony. Cottage is a storey and a half, with an open concept living/dining/kitchen. There is a woodstove in the living area; two piece bathroom on the main floor. The second level has three bedrooms, a four piece bathroom and a bonus room with a walkout to small balcony. Large wrap around deck, great for enjoying the views, having your morning beverage, or an evening meal. Exterior is board and batten, roof is metal. Choose any spot on the island to relax, fish, go for a swim, a boat ride or sun on the deck! Excellent recreational property and rare opportunity to own your waterfront island! Taxes:$2517.18. (id:59646)
4195 Spruce Avenue
Burlington, Ontario
Step into this beautifully renovated two-storey home, where charm and warmth welcome you from the moment you arrive. With over 3,100 sq. ft. of finished living space, this 4-bedroom, 4-bathroom residence seamlessly blends timeless character with high-end modern finishes. The main level boasts heated tile flooring, a spacious dining area with a nostalgic wood-burning fireplace, and a chef-inspired kitchen featuring premium appliances—including a GE Monogram range and Dacor refrigerator—perfect for hosting family and friends. Upstairs, the expansive primary suite offers a cozy gas fireplace, custom wardrobes, and a spa-like ensuite with a steam shower and soaker tub. One of the additional three bedrooms also enjoys its own private ensuite—ideal for guests or teens. The fully finished basement provides a generous rec room, laundry area, and abundant storage. Step outside to your own private retreat featuring a saltwater heated pool, a custom Italian cobblestone patio, mature grapevines, and a spacious gazebo—an ideal space for relaxing or entertaining. With a freshly painted exterior, numerous system updates, and a double-wide driveway, this stunning home is nestled in Burlington’s sought-after Shoreacres community, just a short stroll to parks, top-rated schools like John T Tuck Public School, and only five minutes to Paletta Lakefront Park. (id:59646)
1 Island 271c
Carling, Ontario
PRIVATE ISLAND on Georgian Bay! If you have ever had the DREAM of owning a Private Island on Georgian Bay, and the prestige that it represents, here is YOUR opportunity. This island is located just a short 2 minute boat ride from Dillon Cove Marina, for easy access and offers the spectacular western sunset views for you to enjoy every night! On your island, you have a multitude of locations to sit, enjoy the breathtaking views both outside and from inside. (the bedroom (4) and bathroom count (2) is the combination of the cottage, boathouse and bunkie). The main structures consist of an original 717 sq' 1 bedroom cottage (with small loft), an original 2 boat slip boat house with 572 sq' living space above with 2 bedrooms, and a cozy 1 bed bunkie! The cottage, boathouse and bunkie have been updated to maintain the original Georgian Bay feel, while adding modern touches that make you feel like you are walking into a magazine! The main cottage is connected to the septic system, the boathouse bathroom has a composting toilet and there is large bathroom/outhouse with a composting toilet located between the cottage and the bunkie for convenience. Notes: there are some cribs under the boathouse that should be repaired. There are no septic papers available. It is believed that the septic system was installed in the 50's and has a metal tank, which should be replaced. (id:59646)
513 Berford Street
South Bruce Peninsula, Ontario
Don't miss this opportunity to purchase a commercially zoned property, it is currently rented month to month residential, at the centre of a budding tourist town. This property includes a separate entrance and has potential for a home-based business or the possibilities of converting it into a commercial use. Discover a home, in the heart of Wiarton, with unique architecture where the original trim and hardwood are still intact. Picture yourself sitting beside the prominent stone fireplace reading your favourite book or playing with your dog or children. Once you enter the separate entrance you walk into a large room and a separate den/office with a 3-pc bath. There is also potential for a professional office or possible other uses. The upstairs features 4 bedrooms and a 4-pc bath giving lots of space if needed. The property also features an attached carport, good size detached garage/workshop and a large backyard, ideal for the garden and your private enjoyment. The electrical and heating systems have been updated. Conveniently located walking distance to all amenities, including bank, public school, grocery store, shopping, park, community centre, and water access. (id:59646)
513 Berford Street
South Bruce Peninsula, Ontario
Don't miss this opportunity to purchase a commercially zoned property at the centre of a budding tourist town. This property includes a separate entrance and has potential for a home-based business or the possibilities of converting it into a commercial use. Discover a home, in the heart of Wiarton, with unique architecture where the original trim and hardwood are still intact. Picture yourself sitting beside the prominent stone fireplace reading your favourite book or playing with your dog or children. Once you enter the separate entrance you walk into a large room and a separate den/office with a 3-pc bath. There is also potential for a professional office or possible other uses. The upstairs features 4 bedrooms and a 4-pc bath giving lots of space if needed. The property also features an attached carport, good size detached garage/workshop and a large backyard, ideal for the garden and your private enjoyment. The electrical and heating systems have been updated. Conveniently located walking distance to all amenities, including bank, public school, grocery store, shopping, park, community centre, and water access. (id:59646)
605 - 160 Macdonell Street
Guelph (Downtown), Ontario
Welcome to your dream condo in one of downtown Guelph's most sought-after buildings! This spacious 2-bedroom + den, 2-bathroom home offers 1160 sq/ft of open-concept living with incredible views! From the moment you walk in, you'll be impressed by the soaring ceilings, gorgeous hardwood floors, and abundance of natural light. The kitchen features dark wood cabinetry, granite countertops, stainless steel appliances, and ample prep space. A large breakfast bar makes it the perfect spot for casual meals or entertaining friends and family. The living and dining areas are bright, inviting, and designed for comfort. There is a massive sliding door that opens to your private balcony, where you can sip your morning coffee or unwind with a glass of wine while soaking in the breathtaking city views. The primary bedroom is a true retreat, complete with a large sunlit window, a walk-in closet, and a spa-like ensuite featuring a walk-in glass shower and granite-topped vanity. The second bedroom is spacious and bright, with a double closet and plenty of room for guests. There's also a den, perfect for working from home or creating a cozy reading nook. A 4-piece bathroom with a tub/shower combo and laundry closet make everyday living easy. But the perks don't stop there! This exceptional building offers incredible amenities, including a guest suite, kitchen/bar, media room, games room, library, and gym. You'll also have access to an exercise room, theatre room, party room, and a stunning rooftop deck and garden. Plus, 2 EV ready underground parking spots conveniently located close to the elevator, and an owned storage locker! And let's talk about location, you are just steps from everything downtown Guelph has to offer: amazing restaurants, boutique shops, the farmers market, River Run Centre, Sleeman Centre, Guelph Transit, the GO Station, and scenic walking trails. If you're looking for a home that blends luxury, comfort, and unbeatable downtown convenience, this is the one. (id:59646)
7 King Crescent
East Zorra-Tavistock (Hickson), Ontario
AN OPPORTUNITY AWAITS : 7 KING CRESCENT HICKSON , HOMES IN THIS AREA DO NOT COME TO MARKET VERY OFTEN . GREAT LOCATION IN A QUIET NEIGHBOURHOOD CLOSE TO SCHOOL AND RECREATION FACILITYS , EASY DRIVE TO STRATFORD, LONDON, KITCHENER AND WOODSTOCK, THIS IMMACULATE BUNGALOW WITH LOTS OF RECENT UPGRADES AND IS SURE TO IMPRESS . THIS 3 BEDROOM ,2 BATH HOME ALSO FEATURES A FININSHED BASEMENT WITH A LARGE FAMILY ROOM THAT INCLUDES A GAS FIREPLACE AND WET BAR AREA. THIS HOME ALSO BOASTS AN EXTRA LARGE TWO CAR GARAGE WHICH IS INSULATED AND THE LARGE LEVEL LOT HAS LOTS OF SPACE FOR ENTERTAINING WITH THE LARGE DECK AND HOT TUB AREA BEING THE FOCAL POINT . ATTENTION TO DETAIL IS APPARENT EVERYWHERE YOU LOOK FROM THE UPGRADED KITCHEN AND DINING AREAS TO THE MODERN BATHROOMS , THE FURNACE AND A/C UNIT WERE REPLACED IN 2018 AND A GENERAC GENERATOR WAS INSTALLED JUST LAST YEAR . LOTS OF UPGRADES OUTSIDE AS WELL INCLUDING EXTRA LARGE CONCRETE DRIVEWAY WHICH CAN EASILY ACCOMMODATE 6 CARS, CONCRETE SIDEWALKS AND WALKWAYS AND FIREPIT AREA . THIS HOME IS READY TO MOVE IN AND ENJOY FOR MANY YEARS TO COME . PLEASE VIEW THE ONLINE PICTURES AND TOUR AND CALL TODAY TO SET UP YOUR APPOINTMENT TO VIEW .NOTE : SEVERAL OF THE ROOMS IN THE PHOTOS HAVE BEEN VIRTUALLY STAGED. **EXTRAS** To be confirmed ** This is a linked property.** (id:59646)
61 Pennsylvania Avenue S
Wasaga Beach, Ontario
Welcome to 61 Pennsylvania Avenue! Enjoy this recently renovated home in Park Place, a 55+Community. This model features a covered front porch, welcoming you into a bright foyer leading to the newly refurbished kitchen with quartz countertops, new flooring and updated lighting. There is a separate dining room for family get togethers and a living room with electric fireplace and walkout to the backyard. The primary bedroom has ample space, with a renovated 2pc ensuite and walk in closet. A second bedroom and renovated 4pc main bathroom complete this charming and well cared for home. From your new home you are just minutes to shopping, golf, restaurants and are in close proximity to Wasaga Beach Provincial Park with its hiking, cross country skiing, and biking trails. Canoe or Kayak the beautiful Nottawasaga River or access the beautiful beaches just a short drive away. Leased land home. Monthly fees for new owner are Rent: $800.00 + taxes: $138.35. Total $938.35/month. Water/Sewer are billed quarterly. New rear deck (Spring 2025) (id:59646)
1056 Dina Crescent
Midland, Ontario
Welcome to this well-kept all-brick two-storey home set on a quiet, family-friendly street in Midland's west end. With timeless curb appeal, a double garage, and a generously sized lot, this home offers both comfort and flexibility in a location that makes everyday living easy. Inside, the main floor has been thoughtfully updated to feel fresh and welcoming. New flooring throughout creates a cohesive, modern look, and the fully remodelled kitchen is the true heart of the home. Featuring a sleek centre island, quality finishes, and an open flow to the dining area and backyard, it's a space made for both casual family meals and effortless entertaining. The front living room is bright and spacious, perfect for relaxing or hosting guests, while a convenient main-floor powder room adds functionality for busy households. Upstairs, three comfortable bedrooms provide private space for everyone. The primary features its own two-piece bath, and all rooms are just steps from a clean, well-maintained four-piece bath. The basement is partially finished and ready for your vision, complete with a roughed-in bathroom. Whether you're dreaming of a movie room, home office, gym, or guest suite, there's room to expand. Located close to schools, parks, Georgian Bay General Hospital, and all the amenities, this home is prepped to fit your next chapter perfectly. (id:59646)
82 Helena Street
Wasaga Beach, Ontario
Charming All-Brick Bungalow with Walk-Out Basement on Large Fenced Lot. Welcome to this solid, all-brick home situated on an impressive 106 ft x 145 ft fully fenced lot - ideal for families, gardeners, or those seeking outdoor space and privacy. Thoughtfully maintained and updated, this home features newer windows, a durable steel roof (2017), and a bright, inviting interior. The main floor offers an upgraded kitchen with ample cabinetry and modern finishes, adjacent to a spacious, sun-filled living room enhanced by a triple-pane picture window. Three comfortable bedrooms complete the main level, perfect for a family or guests. The fully finished walk-out basement adds valuable living space, featuring a cozy rec room with large above-grade windows and a gas fireplace - ideal for relaxing or entertaining. A 3-piece bathroom and direct access to a 9'4" x 16' patio make this space highly functional and versatile. Additional highlights include an efficient heat pump (2023), gas forced air furnace (2016), and a 200-amp upgraded breaker panel, offering peace of mind and modern energy efficiency. This home combines quality construction, tasteful upgrades, and a spacious layout in a desirable setting. Don't miss your opportunity to make it yours! (id:59646)
23 Timcourt Drive
Tiny, Ontario
Your Dream Lakefront Escape Awaits on Farlain Lake! Welcome to year-round waterfront living just 15 minutes from Penetanguishene and under 2 hours from the GTA. Nestled on 3/4 of acre with nearly 250 feet of sandy, gradual shoreline, this beautifully landscaped property offers the perfect blend of relaxation, recreation, and refined living. This spacious home features 3 bedrooms, 3 bathrooms, and just under 2,400 finished square feet. The main floor primary suite includes a private ensuite and built-in wardrobes, while the open-concept living and dining areas flow effortlessly to walkouts and a fully enclosed sunroom with stunning southeastern exposure. The sunroom windows pop out for the season, with screens always in place perfect for enjoying those lake breezes. The well-appointed kitchen includes a built-in dishwasher, ample storage, and plenty of counter space. Downstairs, the walkout basement includes one bedroom and two versatile bonus rooms, ideal for extra guests or home office/storage setups. Step outside to find a lifestyle made for entertaining and unwinding alike: hot tub, fire pit overlooking the lake, bocce ball court, and horseshoe pits on the point. There's even a bunkie for added space. The fully insulated and heated detached double garage, approximately 800 square feet, is an entertainers paradise complete with a bar, ping pong table and air hockey, making it the ultimate year-round hangout zone. A large private dock, paved driveway, and forced air gas heat with central air round out the home's features. Best of all? The home comes fully stocked and move-in ready, so you can start enjoying lake life from day one. Ask your Realtor for a list of chattels excluded. (id:59646)
48 Lett Avenue
Collingwood, Ontario
Welcome to 48 Lett Avenue in Blue Fairway, a quiet, friendly, enclave of freehold townhomes surrounded by the Cranberry Golf Course. Pride of ownership is evident throughout the neighbourhood. This PRIVATE END UNIT features 3 bedrooms, 3 baths approx 1425 sf finished space. Unfinished lower level awaits your touches while providing lots of storage. Large covered deck allows for 3 season use , perfect for watching TV, entertaining and relaxing outdoors. California shutters throughout main level, laminate hardwood floors, stainless steel appliances in kitchen with granite countertops are a few of this home's upgrades. Main floor open concept design and 'Wall of Windows' allows for reading, watching TV. Upper level large primary bedroom is a highlight, featuring 4 pc. ensuite bath with separate shower and soaker tub. There are 3 closets in primary bedroom. Plenty of room to add a lounge chair . Addtional upper bedrooms share a 5 pc. bath with double sinks, shower/tub. 3rd bedroom is perfect for a guest bedroom or home office. Attached single garage has inside entry to home. Blue Fairway is a freehold townhome complex with low monthly fee ($170) to maintain pool, gym, common elements, pool, common areas. This townhome backs on to open area leading to Recreation Centre seasonal pool, and year round gym. Common element land includes parkette and playground. This safe, quiet neighbourhood is only 10 minutes to Blue Mountain Resort, local beaches and minutes to downtown Collingwood's shops and restaurants. Flexible possession. Seller is RRESP. (id:59646)
326 Hunter Street E Unit# 402
Hamilton, Ontario
Spacious one bedroom apartment tucked just outside of Hamilton's downtown core! Welcome to 326 Hunter Street East. Enjoy the best of both worlds in a quiet area with the great local shops and restaurants downtown has to offer within walking distance. The unit is beautifully renovated! The kitchen features beautiful fixtures and stainless steel appliances including a dishwasher. Unwind in the spacious living room after a long day, or sit outside on your private balcony during the summer months. Additional benefits include air conditioning and the tastefully redone four piece bath. Tenant to pay hydro. Elevator and laundry and storage lockerin building. Book your tour today! Parking Options Available (id:59646)
30 Hamilton Street S Unit# 106
Waterdown, Ontario
Welcome to your dream condo in the heart of Waterdown! This stunning first floor unit features an upgraded eat-in kitchen with elegant quartz countertops and stainless steel appliances, perfect for culinary enthusiasts. Enjoy luxury vinyl flooring and pot lighting throughout, enhancing the modern feel. Relax on your private balcony or your oversized terrace with bright south west views. With 2 PARKING spaces and a locker, convenience is at your fingertips. Located in one of Waterdown’s most desirable buildings, you're just a stroll away from shopping, dining, coffee shops, and scenic hiking trails and the waterfalls. Plus, enjoy easy access to highways 403, 407, 401, and the Aldershot GO station. Building amenities include a 6th-floor terrace, a party room with a warming kitchen, a dining/media area, and a gym. Don’t miss out on this exceptional lifestyle opportunity! (id:59646)
180 Marksam Road Unit# 49
Guelph, Ontario
49 - 180 Marksham Rd – The Perfect Blend of Comfort, Style & Convenience! Step into a lively space that has welcomed many and is now ready for it's next chapter — two-story rowhouse condominium designed for modern lifestyles — with 3 spacious bedrooms, 2.5 bathrooms, and a fully finished basement, this home offers the perfect mix of function and charm for families, professionals, and savvy investors alike. The main floor is made for both relaxing and entertaining, featuring a bright and airy living space that flows seamlessly into a well-appointed kitchen—ideal for hosting friends or enjoying quiet evenings in. And when the sun’s out? Step into your fenced backyard with a generous patio, perfect for summer BBQs or a peaceful retreat under the stars. Downstairs, the finished basement adds even more versatility—create your dream rec room, home office, or workout space with ease. Location? Unbeatable. Conestoga College - Guelph Campus around the corner and conveniently close to the University of Guelph, major shopping (Costco, grocery stores, and more), parks, recreation centers, and top-rated schools, with easy access to Hwy 6 & 7 for smooth commuting. You get the best of city convenience with the charm of nearby countryside escapes. This isn’t just a house—it’s home. Book your private showing today! (id:59646)
40 Imperial Road N Unit# 43
Guelph, Ontario
Tucked into a well-maintained complex near Guelph’s vibrant west end, this fully renovated 3-bedroom, 2-bath townhome offers a perfect blend of modern style and everyday comfort. The main floor welcomes you with warm laminate flooring and a light-filled living room that opens to a private backyard backing onto forest—ideal for those craving quiet or a touch of nature. The kitchen features crisp white cabinetry, ample counter space, and stainless steel appliances, while a separate dining area makes mealtime feel just right. Upstairs, you’ll find three generously sized bedrooms with plush carpeting, including a spacious primary suite with double closets, and a refreshed 4-piece bath. Downstairs, the finished lower level with laminate flooring offers a cozy rec room or office nook, adding flexibility to your lifestyle. Located close to Costco, Zehrs, schools, parks, and West End Community Centre, this home delivers convenience and tranquility in one smart package. (id:59646)
2871 Darien Road Unit# 38
Burlington, Ontario
Welcome to this bright and beautiful townhome in the Millcroft community. With 3 bedrooms, 3.5 bathrooms, finished basement, and a kitchen/dining area, this is an excellent home for a growing family. The location offers an exceptional variety of shopping and services within walking distance. Freshly painted and new flooring installed on the main and second level. Views of the park from the master bedroom window. California shutters throughout. Lots of storage capabilities. Fully fenced back yard with a gate to the park. Monthly condo fees are only $162. One minute from the 407 for the daily commuter. Close to Millcroft golf club. (id:59646)
3976 Powerline Road W
Ancaster, Ontario
Welcome to a serene country retreat conveniently nestled near Ancaster and Brantford. This one of a kind elegant yet inviting turn-key bungalow boasts 5 bedrooms and 3 bathrooms, offering the ease of one-level living. Upon arrival, you're greeted by meticulously landscaped grounds leading into a stunning, partially open-concept main level adorned with exquisite moldings, a sky light, and large windows that floods the space with natural light and picturesque views of the manicured property and mature hardwood tree-lined lot. The chef's kitchen is a culinary delight featuring a spacious island with a prep sink, built-in wine storage, gas range, built-in oven, detailed backsplash, custom range hood, bar fridge, hardwood floors, and a full walk-in pantry complete with an additional refrigerator. Sliding doors from the kitchen seamlessly connect indoor and outdoor dining on the expansive deck. The open-concept living room and dining area offer hardwood floors, a beautiful gas fireplace with a floor-to-ceiling tile surround, and sliding doors that open directly onto the deck. The oversized family room boasts vaulted ceilings, a striking feature wall, and an additional gas fireplace with a floor-to-ceiling fieldstone surround and wood mantle. The primary bedroom provides direct access to the back deck and features a spacious walk-in closet with custom-built cabinetry. Two well-appointed bathrooms and a laundry/mudroom complete this level. The lower level is prepared for your final touches, allowing you to personalize it to your taste. Outside, the expansive backyard oasis includes a generous deck with a pergola, perfect for enjoying the tranquil scenery of your private retreat. Descend a few steps to discover your own fire pit area, ideal for gathering under the stars amidst your wooded lot. Don't miss the chance to own this private, move-in ready sanctuary. Schedule your showing today and experience the charm of country living at its finest. (id:59646)
39 Wildflower Lane
Brantford, Ontario
Welcome to this exquisitely maintained bungalow nestled on a peaceful street in the desirable Brier Park area. Ideally positioned near top-rated schools, verdant parks, a variety of shopping options, convenient bus routes, and easy access to Highway 403, this property offers both comfort and convenience. Key features include: Spacious Living Areas: The main level boasts an open-concept layout featuring a spacious living room seamlessly connected to the dining area—perfect for entertaining and family gatherings. The updated kitchen includes a skylight that fills the space with natural light. California blinds throughout the home add a touch of style while allowing for adjustable light and privacy. The home also offers three well-proportioned bedrooms on the upper level, complemented by an updated 3-piece bathroom. Versatile Lower Level: An expansive recreation room and an additional family room featuring a gas fireplace, wet bar, or potential fourth bedroom provide flexible living space to suit your needs. This level is complete with a beautifully updated 3-piece bathroom, adding both comfort and convenience. Modern Updates: Recent upgrades include new windows (April 2025), a stunning quartz countertop (April 2025), brand-new stove (April 2025), contemporary light fixtures (April 2025), and pristine hardwood flooring (April 2024). Outdoor Retreat: Step into your private backyard oasis complete with a soothing hot tub, and a sizable 16’x16’ deck—perfect for relaxation and entertaining. With its blend of timeless charm and modern enhancements, this move-in ready home is an exceptional find. Please note, all room dimensions are approximate as per the provided floorplan. Experience the refined lifestyle this rem California shutters and hot tub on private yard with 16'x16' deck. New Windows(2025.04),New quartz countertop(2025.04). New Stove(2025.04). all new light fixtures(2025.04) new hardwood floor(2024). Move-in Ready. All room sizes are approximate from floorplan. (id:59646)
108 East 44th Street
Hamilton, Ontario
Welcome to 108 East 44th Street, a beautifully maintained all-brick bungalow nestled on a quiet, family-friendly street in Hamilton's sought-after East Mountain neighborhood. This solid and inviting home offers 3 bedrooms, ideal for families, downsizers, or first-time buyers seeking comfortable one-floor living. Step inside to find a bright and efficient layout, highlighted by large windows that fill the space with natural light. The home also features two cozy fireplaces — perfect for relaxing evenings and adding warmth and charm throughout the living space. Sitting on a good-sized lot with a private backyard, there’s great potential for gardening, relaxing, or outdoor gatherings. Located close to schools, parks, shopping, public transit, and easy highway access — this home combines convenience with classic charm. Don’t miss your chance to own this solid bungalow in a great Hamilton location! (id:59646)
301 - 1584 Ernest Avenue
London South (South X), Ontario
In the heart of London South, this bright and ample condo apartment is for Rent. 2 bedrooms, 3 piece bathroom, kitchen equipped with stove, fridge and dishwasher. Carpet free condo easy to maintain. Enjoy summer afternoons in this great balcony! Call today to book your private showing. (id:59646)
14 Redtail Court
St. Thomas, Ontario
Welcome to this beautiful custom-designed 4-level backsplit/raised bungalow, offering a perfect blend of modern updates and 1800 square feet of functional living spaces above grade. Situated on a quiet, family-friendly dead-end street, this home is located in a fantastic neighbourhood, ideal for growing families! The home features 3 spacious bedrooms with the primary bedroom featuring a large private ensuite bathroom, creating a peaceful retreat, 3 updated bathrooms, a fully renovated kitchen with quartz countertops (2024), a chefs dream with a large island, stainless steel appliances, and plenty of cabinet space, perfect for cooking and entertaining. The dedicated dining area is ideal for family meals or hosting guests and a family room featuring a gas fireplace, perfect for those chilly evenings. Step outside to a deck off the kitchen, ideal for grilling and dining, plus a patio off the family room that leads to the backyard a great space for relaxing and enjoying the outdoors. Located in a great family neighbourhood, it is quiet with minimal traffic and perfect for children and families, with close proximity to parks, schools, and local amenities. This home offers a comfortable, modern living experience with plenty of space for everyone. 2024 renovations include kitchen, flooring, exterior steps, bathrooms, light fixtures, refaced the fireplace, baseboards, door handles and freshly painted throughout. Fridge, stove, furnace, a/c, washer and dryer all purchased in 2024. Don't miss your chance to make this your dream home! (id:59646)
9 Sycamore Street
London East (East M), Ontario
Welcome to 9 Sycamore Street, a spacious and stylish yellow brick home that beautifully blends timeless character with thoughtful modern upgrades. With 3 bedrooms, 1.5 baths, and an inviting layout, this two-storey gem offers both comfort and versatility.Step through the classic wooden front door into a bright main level featuring high ceilings, elegant trim, and updated flooring and light fixtures throughout. Just off the foyer, a stunning stained-glass window casts warm light into a flexible front room ideal as a formal dining space, cozy office, or reading nook. French doors lead into the adjoining living room, which impresses with rich coffered wood ceilings and an airy layout perfect for both everyday living and entertaining. At the heart of the home, the modern kitchen showcases custom cabinetry, quartz countertops, a sleek backsplash, stainless steel appliances, and a charming breakfast nook with views of the backyard. A stylish two-piece bath and convenient main-floor laundry area complete the main level, which opens directly onto a brand-new backyard deck, perfect for outdoor dining and summer gatherings. The fully fenced yard offers privacy, space to garden or play, and is already equipped for a hot tub. Upstairs, you'll find three comfortable bedrooms and a full 4-piece bathroom. The clean basement provides generous storage and potential for a workshop, hobby space, or future living area. Located just steps from Silverwood Park & Pool and close to major routes, schools, and everyday amenities, this move-in-ready home is an ideal fit for first-time buyers or families looking for charm, convenience, and lasting value. (id:59646)
871 Farnham Road
London South (South M), Ontario
Welcome to 871 Farnham Road - located in the heart of Westmount, which is known for great schools, parks, shopping, and transit. This spacious and well-maintained two-storey home with four generously sized bedrooms upstairs, including a primary suite with an ensuite bath and a full 4-piece main bathroom, offers room for everyone to unwind. The main floor features both formal living and dining areas, a bright kitchen with new quartz countertops and stainless steel appliances, and a cozy family room with sliding doors that lead to your private backyard retreat. Enjoy summer days on the large deck overlooking a beautiful in-ground pool, and evenings all year in the covered hot tub(2018). With one of the biggest lots in the neighbourhood, you'll still have space for kids or pets to play in the beautiful grassy garden area, complete with a large garden shed (with a change room adjacent to the pool) and pergolas with swings the whole family can enjoy. A convenient 2-piece bath and inside entry to an oversized double-car garage with triple-wide concrete driveway (2009), complete the main level. The finished lower level offers a versatile office or spare bedroom, a large rec room, and ample storage space, with an updated Furnace (2015) and AC (2020). With new shingles (in 2020) and all of the windows updated to vinyl in 2004, all you need to do is move in and make 871 Farnham your next home. (id:59646)
1376 South Wenige Drive
London North (North C), Ontario
Looking for the perfect home for rent near Western University, University Hospital, Ivey Business School or Huron College? This beautifully maintained 2-storey home in the desirable Stoney Creek neighbourhood is ideal for professionals, faculty members, and medical staff. Built in 2004, this home boasts a bright, open-concept layout with a seamless flow between the living, dining, and kitchen areas ideal for modern family living and entertaining. Upstairs, you'll find 3 spacious bedrooms, including a primary bedroom with ensuite bathroom and ample closet space. The fully finished basement is a true standout, offering an additional bedroom perfect for guests or a growing family, along with a well-appointed 3-piece bath for added convenience. The versatile basement space can be used as a cozy retreat, a home theater, or even a home gym. Outside, enjoy the privacy of your fully fenced yard with a large deck, perfect for relaxation or hosting outdoor gatherings. With its modern amenities, generous living space, and exceptional location, this home is a must-see. Schedule your visit today! **The tenant is responsible for lawn maintenance and snow removal. (id:59646)
13373 Ilderton Road
Middlesex Centre (Ilderton), Ontario
Just minutes north of Hyde Park, this charming 3-bedroom home offers almost 2500 sq ft of the perfect blend of space, privacy, and lifestyle on a generous 100 x 164 lot. The standout 30 x 30 HEATED garage/shop is ideal for hobbyists, car enthusiasts, or extra storage and with two driveways, there's plenty of room for an RV, boat, or additional vehicles.Inside, the main floor welcomes you with a spacious mudroom, a bonus room that can be a bedroom or an office, a bright and functional kitchen with eating area, a dedicated dining room, and two cozy living rooms both featuring fireplaces and easy access to the backyard oasis.Upstairs, you'll find three comfortable bedrooms, including a primary suite with a private balcony, plus the convenience of second-floor laundry.Step outside to enjoy your own private retreat: a beautiful inground pool, a tucked-away play area behind the cedars, and plenty of space to relax or entertain. This is a home that truly has it all. Versatile space, thoughtful updates, and an unbeatable location. (id:59646)
243 - 2025 Meadowgate Boulevard
London South (South U), Ontario
Welcome to coveted Coventry Walk! This spacious, fully detached 1-storey gated community condo! Features throughout include a new deck (2023), new AC (2023), new dishwasher, hardwood flooring, a 2 car garage, and a fully finished basement level. A lovely unit with windows on all sides and a private bedroom ensuite. Enjoy private use of your own driveway with visitor parking available. Bright, warm, and open, enter through a welcoming front foyer and through to your living room with 9 foot ceilings throughout. The kitchen flows wonderfully to your newly built back deck facing a brick walkway, away from roads and noise. With a large family room with fireplace, additional bedroom, and complete 3 piece bathroom in the basement, extend your home's entertainment value throughout! Located conveniently near shopping, parks, and easy highway access is complete with great comfort. Finally, be sure to visit the condominium's clubhouse with recreation space, a gym, and indoor swimming pool! Topped off with a wonderfully active community of mostly senior living, this truly is a wonderful place to land. (id:59646)
9 Briscoe Crescent
Strathroy-Caradoc (Ne), Ontario
Welcome to 9 Briscoe Crescent, a stunning new build by Platynum Construction Inc. in Strathroys highly desirable Creekside Development. Located in the sought-after North End, this impressive two-storey home offers 3 spacious bedroomsall with walk-in closetsand 2.5 luxurious baths, ideal for modern family living. Step into a grand two-storey foyer with oversized windows, leading into an open-concept main floor featuring a designer kitchen with walk-in pantry, a bright living room with a shiplap natural gas fireplace, and a large dining area perfect for entertaining. A deck included provides a seamless indoor-outdoor flow, making hosting a breeze. Upstairs, the primary suite includes a spa-like en-suite with double vanity, free-standing tub, and custom glass walk-in shower. Two additional bedrooms and a full bath complete the second floor. Situated on a large corner lot with easy access for a future pool, this home is walking distance to excellent schools, shopping, Rotary Memorial, and scenic conservation trails, with quick access to Highway 402. Combining elegance, functionality, and convenience, this is a rare opportunity to join one of Strathroys most coveted communities. (id:59646)
584 Wellington Street
St. Thomas, Ontario
PROPERTY DEPTH 167FT - 1.5 CAR GARAGE - COVERED DECK Welcome to 584 Wellington Street! This charming brick bungalow is located in a quiet and friendly neighbourhood in the south east side of St.Thomas. The main floor features a spacious living room with large windows that let in plenty of natural light, a cozy dining area, and a fully equipped kitchen with white appliances. Retreat to a large primary bedroom which offers an oversized walk in closet, and a 4-piece ensuite bathroom, complete with a soaker tub. A second bedroom and laundry space off the side entrance complete the main floor. The finished lower level provides additional living space, which includes a large rec room, a third bedroom (window IS NOT egress), an additional 4-piece bathroom, and a storage area which could make a great home gym or hobby space. Outside, you'll find a fully fenced backyard, with a covered deck off of the kitchen, perfect for summer barbeques and outdoor gatherings. This home is conveniently located close to schools, parks, shopping, and just a short drive to both, Port Stanley and London. Don't miss out on this fantastic opportunity to own a beautiful home in a great location. The shingles, A/C and Furnace have been replaced. (id:59646)
15 John Street S
Bluewater (Zurich), Ontario
Escape to the country, where small town living meets BIG city style in this Brand NEW 1,425 sq. ft. design that is sure to please!!Built by award winning builder Rice Homes, which speaks volumes to its superior quality. Located in the cozy town of Zurich Ont. ; your little piece of heaven away from the hustle and bustle of the big city life.PLUS this properties debenture for the new municipal water system ( for Zurich & Area) has been paid for in FULL!!!Thats an over $20,000 savings!!!!With high quality fit & finishings this Manchester design defines the convince of one floor living.To the 4 pc ensuite and walk through closet in the master to the wide open living area featuring a large quartz centre island for entertaining.This 2 bedroom 2 bath home features 10 tray ceiling in the great room, 9 ever where else, gas fire place with shiplap finish, white cabinets with white Whistler quartz counter tops,3 appliances, main floor laundry, pre-engineered hardwood floors, ceramic tile in laundry room & both baths, front & rear covered porches with Gentek storm vinyl siding for low maintenance, 2 car garage, concrete drive & walk and a HUGE fully fenced backyard for all your furry friends.Just a short drive to Grand Bend with its breathtaking sunsets and sandy beaches, restaurants, shopping, marinas, farmers markets, golf courses, thrift shops, Zehrs Mennonite market for its homemade pies and tasty preserves all year round and much much more to explore in the surrounding quaint little towns ; giving you the many benefits of that desired small town living you've been longing for. Plus in town, you'll find shopping, a year round homestyle market, library, rec centre , dentist, medical centre.vet and more. Don't miss out on this one.. because in the country its not just a place you live but a place you call home. Call Ruth Today!! Note..Basement can easily be finished as it is insulated in & there is a roughed in bath. (id:59646)
527 Vyner Crescent Unit# A
Oakville, Ontario
Welcome to Unit A - 527 Vyner Crescent, a beautifully crafted 1-bedroom apartment in one of Oakville’s most desirable neighbourhoods. Newly built and thoughtfully designed, this stylish suite offers approximately 495 sq ft of modern comfort, separate entrance, located just above the garage of a quiet, well-maintained property. Step inside to discover a bright and inviting living space featuring contemporary finishes, sleek flooring, and large windows that fill the unit with natural light. Modern kitchen with brand new appliances. The open-concept layout provides a seamless flow between the kitchen, dining, and living areas — perfect for relaxing or working from home. The spacious 5-piece bathroom is a true highlight, complete with double vanity, deep soaker tub with shower — a rare find in a one-bedroom apartment. The private bedroom is cozy yet functional, offering a quiet retreat after a long day. Unit comes with 2 tandem parking spaces. Enjoy the convenience of in-suite laundry and a private entrance, all while living in a fantastic Oakville location close to parks, trails, shops, and transit. Whether you’re a young professional or simply looking for a well-appointed space to call home, this unit is a must-see. Don’t miss the opportunity to live in comfort and style! Tenant to pay $200 per month towards Utilities. (id:59646)
445 Elizabeth Street Unit# Ph1
Burlington, Ontario
UNCOMPROMISING LUXURY IN DOWNTOWN BURLINGTON - This one-of-a-kind penthouse in an exclusive 13-suite boutique condominium offers 3,017 sq ft of refined living, with four private terraces - each showcasing panoramic views of Lake Ontario and downtown Burlington. Flooded with natural light, the residence features soaring 11-ft ceilings, hardwood and marble floors, and an integrated Bang & Olufsen sound system throughout. Enter through grand double doors into a marble foyer that opens into a spectacular Great Room with a dramatic 21-ft domed ceiling, crystal chandelier, gas fireplace, and walkout to a stunning 30' x 9' terrace. The chef’s kitchen is appointed with built-in Miele appliances, custom cabinetry, and island seating, with direct access to a terrace equipped with a natural gas BBQ. A separate formal dining room with elegant chandelier and detailed ceiling mouldings enhances the condo’s timeless appeal. The first bedroom includes a walk-in closet, 2-piece ensuite, intricate ceiling mouldings, and access to a private terrace—ideal as a guest suite, lounge, or office. Down the hall, a second bedroom features a statement chandelier, adjacent laundry room, and access to a designer 4-piece bath with soaker tub. The primary suite is a serene retreat, offering dual walk-in closets, a spa-inspired bath with oversized glass shower and private water closet, a lounge nook perfect for reading or working, and its own private terrace. Includes 2 underground parking spaces and a storage locker. An exceptional alternative to a large home - ideal for those seeking space, privacy, and refined urban living. Just steps to fine dining, boutique shopping, the Performing Arts Centre, Spencer Smith Park, and close to the QEW, 403, 407, and GO. NOTE: Dogs are not permitted. (id:59646)
88 Matheson Crescent
Innerkip, Ontario
This 3 year young 2+1 bedroom, 3 bathroom bungalow semi-detached exudes upgrades throughout. As you enter the foyer you are greeted w/a secondary bedroom, LARGE WINDOWS, & a Murphy bed. The main bath features upgraded granite countertop, faucet, vanity, mirror, wall tiles and lighting. The main floor laundry has added cabinetry, large capacity slate-coloured washer and dryer. The attached two-car garage includes overhead storage, tire racks, and a MyQ-compatible automatic opener. The OPEN CONCEPT LIVING SPACE has sightlines of the living room, kitchen & dining area with rich engineered hardwood flooring. Customized IKEA upper and lower floating cabinets added to create a coffee bar/bar space & extra storage. The custom kitchen offers crown molding on tall upper cabinets, undermount lighting/valance, tiled backsplash, chimney-style range hood, pots & pans drawers, leathered-finish granite (sealed) countertops, black stainless appliances. The centre island has an undermount black sink and co-ordinating upgraded faucet; don't forget the walk-in pantry. Slider doors lead you to a RAISED 12’X24’ DECK builder-installed with stairs to the FULLY FENCED REAR YARD. The metal gazebo & glass/aluminum railing allows amazing views. A poured concrete pad extends under the deck, ideal for storage. The primary bedroom offers a 3pc ensuite with tiled shower & granite-topped seat & glass wall/door. The WALK-IN CLOSET has been fitted with an IKEA closet organizer system. A Napoleon ELECTRIC FIREPLACE hangs under the TV location. The lower finished level offers an expansive recreation room with vinyl plank flooring. The 3rd bedroom has a WALK-IN CLOSET (also fitted with IKEA closet organizer). The 4-piece bathroom is also found here. There is also a generous storage room, plus additional storage space found under the stairs. This small town of less than 2000 residents has a great sense of community. Close proximity to the City of Woodstock and convenient Highway 401/403 access. (id:59646)
170 Cedar Crest Street
Kitchener, Ontario
Welcome to 170 Cedar Crest Street, a beautifully maintained 3-bedroom, 2-bathroom detached home located in one of Kitchener’s most desirable family-friendly neighbourhoods. This charming property offers the perfect combination of style, comfort, and everyday convenience. Step inside to find gleaming hardwood floors throughout the main level and a freshly painted interior that creates a bright, welcoming feel. The updated kitchen features modern stainless-steel appliances, perfect for family meals or entertaining guests. The spacious layout flows seamlessly to the large, private backyard. It is ideal for kids, pets, or outdoor gatherings. Whether you’re hosting a summer BBQ or considering a future pool, this outdoor space is full of possibilities. Enjoy the benefits of being just minutes from top-rated schools, The Boardwalk shopping centre, and quick access to major highways. This makes daily life and commuting easier than ever. The home has seen a number of thoughtful updates, including a Bathfitter bathtub and shower with a transferable lifetime warranty (2024), a new sump pump (2024), LG appliances (2016), a furnace and hot water heater (2015), a roof with a 30-year warranty (2009), front windows with a lifetime warranty (2016), and a newly paved driveway (2016). Lovingly cared for and move-in ready, this home offers lasting value and peace of mind. Don’t miss your opportunity to make it yours. Book your private showing today! (id:59646)
580 Beaver Creek Road Unit# 32
Waterloo, Ontario
WELCOME HOME to this absolutely charming, sun drenched 2 bedroom home located in the sought after Green Acres Community. This beautiful community offers a 10 month seasonal accommodation. It is perfect for the first time home buyers saving up for their first home or the Snowbirds looking to jet away in the months of January/February. This bright and welcoming unit is absolutely MOVE-IN-READY and waiting for its next new owners to enjoy this oasis with little maintenance upkeep. The windows surrounding the dining room, makes it very inviting for Hosting family celebrations through out the seasons. The kitchen offers tons of cupboard space with white cabinetry and light through out. The cozy living room with propane fireplace is the perfect place to cuddle up and read a book or watch a movie! The large primary bedroom at the back offers the privacy that you desire. The other bedroom is a fantastic size. The updated 3 pc bath allows you to decompress after a long day. The sun room area can be used as an additional sitting area, or storage as a mud room. This unit also offers an updated furnace (2023) There is ample parking for 2 vehicles and a generously sized side yard where you can enjoy your summer and fall nights sitting by the fire or lounge under the gazebo drinking your morning coffee and enjoy the morning sun. A large garden shed for all your additional storage needs. This terrific starter home is located close to the city in a beautiful, friendly park that is a clean, well maintained, and well managed that offers 10 months of enjoyment. It includes a pool, hot tub, recreational hall, picnic area, playground, mini golf and many fun activities & events to enjoy throughout the seasons. Located just minutes to St. Jacob's Farmer's Market, North Waterloo and the amenities it has to offer just a short drive away. (id:59646)
50 Pinnacle Drive Unit# 71
Kitchener, Ontario
PACIOUS 3-BEDROOM TOWNHOME IN PRIME DOON LOCATION –Available July 1st! This stunning residence features a pillared entrance, modern design elements, and maintained gardens. Nestled within a well-established community, this charming townhome offers over 1,400 sqft of living space, including 3 spacious bedrooms and 2.5 stylish bathrooms, with a primary bedroom suite. Additional amenities include convenient visitor parking. Located in the highly sought-after Doon neighbourhood, this home is close to top-rated schools, Conestoga College, scenic walking trails, and a wealth of local amenities, with seamless 2-minute access to the 401 highway. Discover the epitome of comfort and convenience in Doon Valley Townhomes! Please note: heat, hydro, gas, water, and hot water heater expenses are the responsibility of the tenant(s). All applicants must provide a full credit check, including credit score and history. Additional parking is available for rent! (id:59646)
74 Gilmour Road
Puslinch, Ontario
Experience refined living in this beautifully crafted Charleston Homes bungalow, perfectly blending luxury, function, and design.Finished in 2022 and set on a picturesque 1-acre lot, this custom-built residence showcases exceptional attention to detail and premium finishes throughout.Inside, maple hardwood flooring flows across the main level, adding warmth and elegance to every space. The main floor offers three spacious bedrooms and a bright, sun-filled office just off the front entrance perfect for working from home or welcoming clients in a professional yet comfortable setting. Oversized and transom windows frame gorgeous backyard views and flood the home with natural light.Over $120,000 in Barzotti custom cabinetry and built-ins elevate both function and style, while the open-concept layout is ideal for everyday living and upscale entertaining.The triple car garage is fully equipped with automatic openers on all doors. Downstairs, the walk-out basement features a self-contained in-law suite with a separate entrance perfect for multigenerational living or guests. A professional sprung floor in the dedicated dance studio/gym adds a thoughtful touch for fitness or performance needs.Step outside to your private backyard retreat. With over $350,000 in landscaping, the expansive outdoor space includes a stunning saltwater pool, manicured gardens, and a built-in sprinkler system for effortless upkeep.Ideally located just minutes from the 401, with quick access to Guelph, Cambridge, Burlington, and surrounding areas, this home offers the perfect balance of convenience and tranquility close to the city, yet surrounded by the peace of country living. (id:59646)
68 Dumfries Street
Paris, Ontario
A move-in ready, detached home, walking distance to beautiful downtown Paris - this is 68 Dumfries Street! This delightful 2-bedroom, 1-bathroom home, is nestled in the heart of the picturesque town of Paris— also known as the prettiest little town in Canada! This cozy residence offers a perfect blend of comfort, character, and modern updates, making it an ideal place to call home. Step inside to find a spacious living area, perfect for relaxing or entertaining. Natural light pours through the new windows installed in 2023, brightening up the entire space. The home also boasts a freshly painted stucco exterior and a newly installed front door, offering both curb appeal and security. The newly fenced backyard provides a private retreat, ideal for enjoying the outdoors, gardening, or hosting gatherings. Inside, you will find new carpet and luxury vinyl flooring (2025), creating a fresh and modern feel. The layout is both functional and inviting, with plenty of space to make it your own. This home is move-in ready, allowing you to enjoy the best of small-town living within walking distance to the beautiful downtown core. Book your showing today, offer today! (id:59646)
178 Longboat Run W
Brantford, Ontario
Welcome to 178 Longboat Run West—a stunning 2-storey home nestled in one of Brantford's most desirable and family-friendly communities. Thoughtfully designed with modern comfort and timeless style, this beautiful property sits on a premium 36 ft. x 114 ft. lot with no rear neighbours and features over $21,000 in upgrades! Step inside to experience open-concept living at its finest, where natural light pours across the spacious main level. Every room is enhanced with upgraded baseboards that add a refined finish, and California shutters that provide both privacy and a touch of elegance. The inviting living room showcases rich hardwood flooring, sleek pot lights, and a welcoming ambiance ideal for both relaxing and entertaining. The modern kitchen is a chef’s dream, complete with flat-panel cabinetry, quartz countertops, stainless steel appliances, and a stylish backsplash. Just off the kitchen, the dining area is ideal for family meals and gatherings, with sliding glass doors leading to a cozy patio—perfect for barbecues and enjoying warm evenings outdoors. Upstairs, the grand primary suite offers a luxurious retreat with elegant double-door entry, a spacious walk-in closet, and a spa-like ensuite. Unwind in the deep soaking tub or refresh in the oversized walk-in shower with upgraded sliding glass doors. Two additional bedrooms, a modern 3-piece bathroom with an upgraded glass shower door, and the convenience of an upstairs laundry room with window complete the second floor. The unfinished basement offers an excellent opportunity for customization, featuring large upgraded windows that fill the space with natural light and a pre-installed bathroom rough-in for added convenience. Outside, enjoy a fully fenced backyard with ample green space to play and relax throughout the seasons. This home truly has it all: modern finishes, family-friendly comfort, and an unbeatable location. Don’t miss your chance to make 178 Longboat Run West your forever home! (id:59646)
78 Gladstone Avenue
Brantford, Ontario
Step into 78 Gladstone Ave in one of Ontario's most popular places to live. This house is as cute as a button, well maintained and recently modernized. Here's your chance to get your start in the exciting City of Brantford! This home has truly been well cared for and boasts a private backyard oasis with a covered patio and HEATED detached garage. I know, it's hard not to notice just how cozy it feels, yet still bright and airy with the open concept kitchen and living room, the generous sized bathroom with a huge tiled tub and a separate dining room, that you could easily be turned back into a third bedroom if needed! This home blends the perfect mixture of contemporary living with a rustic appeal. It recently has gotten the face lift it deserves and was done right. As you step in you will notice immediately the gorgeous hand scraped laminate flooring that runs throughout the entire main level. Stepping into the kitchen area you will see the updates that give it the modern touch that will make you fall in love. Heading upstairs, you won't be able to take your eyes off the gorgeous hardwood steps, finished perfectly to match the existing design of the house. The upper level of the home offers 2 generous sized bedrooms with large closets for storage. Saving the best for last.. take a step outside and see for yourself just how perfect your new backyard is, being the go to spot for entertaining all your family and friends. The large gazebo and seating area makes it hard to imagine your life indoors, either curling up with a book by the fire or watching the sun set, it really makes you feel right at home. Maybe a book by the fire isn't your cup of tea, maybe it's getting some grease under your fingernails and putting in some work on that weekend project, well it's time you treat yourself to the garage you've been waiting for. Insulated and heated with full electrical hook ups, finished to be a workshop or man cave, if you can dream it you can have it here!! Welcome, HOME. (id:59646)
56 Northern Breeze Street
Mount Hope, Ontario
Welcome home to 56 Northern Breeze in the highly desired community of Twenty Place. Make it your own! Offering a bright and spacious main floor with 9” ceilings. This home boasts a spacious primary bedroom with ensuite and additional bedroom and bathroom. Enjoy the large living/dining room perfect for entertaining. Gaze at the changing seasons through the large widows overlooking the beautiful backyard with gazebo. This home provides an inviting eat in kitchen and convenient main floor laundry room with inside access to a sought after double car garage. This thriving community offers many amenities including Clubhouse, pool, Pickle ball, shuffleboard, gym, sauna, hot tub and social groups. Close to shopping and highway access, this home won’t last! (id:59646)
144 Dufferin Street E
St. Catharines, Ontario
Welcome to this charming century home set on a large, private lot surrounded by mature trees and lush landscaping. This property offers a rare blend of timeless character and thoughtful modern upgrades. Step inside to discover a bright and stylish interior featuring updated hardwood floors, contemporary lighting and a fully updated kitchen with sleek cabinetry. The main floor includes two comfortable sized bedrooms and a full 4-piece bathroom, while the insulated attic – with a cozy loft area – offers flexible space for a third bedroom, home office or creative retreat. Significant updates completed between 2018 and 2020 include a metal roof, new eavestroughs, high-efficiency furnace and A/C (with transferable warranty until 2029), a wood privacy fence, and a spacious deck perfect for entertaining. Located within walking distance to schools, parks, a dog park, community centre and local sports amenities, this home also provides easy access to the QEW, Hwy 406 and GO transit. Downtown St. Catharines is just minutes away, offering a vibrant mix of entertainment, dining and festivals, all within reach of the natural beauty of the Niagara Region. Don’t be TOO LATE! (id:59646)
67 Bridgeport Crescent
Hamilton, Ontario
Welcome to this newly renovated dream home in one of Ancaster’s most sought-after neighborhoods! This 4+2 bedroom, 3.5 bathroom stunner offers 2,674 sq ft above ground, plus a fully finished 1,196 sq ft in-law suite — the perfect blend of luxury living and smart investment potential. Step inside to discover soaring 20-foot ceilings in the living room, new laminate flooring, new porcelain tile in the main kitchen and above-grade bathrooms, fresh paint, and all-new lighting throughout. The main kitchen and all above-grade bathrooms feature new quartz countertops and quartz backsplash, paired with stainless steel appliances in both kitchens, for a clean, modern finish. The spacious primary and secondary bedrooms each include walk-in closets, while the lower level offers two additional bedrooms, a 4-piece bathroom, a second kitchen, and a bright living area — perfect for multi-generational living or rental income. Outside, enjoy a private backyard, 2-car garage, and 2-car driveway - freshly re-asphalted in May 2025. Whether you're searching for a forever home or a turn-key income opportunity, this property delivers on all fronts — style, space, and smart value. Some photos have been virtually staged. (id:59646)
99 Mohawk Road W
Hamilton, Ontario
Discover this stunning 1-1/2 story detached residence in a highly sought-after neighbourhood on Hamilton’s West Mountain. This move-in ready property offers a perfect blend of comfort, space, and functionality, making it ideal for families or multi-generational living. This property also presents the opportunity to be converted into 2 lots for future development. It boasts 3 bedrooms and a 2-piece bath on the upper level, 4-piece on the main while the lower level features 1 bedroom, a 3-piece bathroom, kitchen, and is perfect for an in-law suite or rental potential. Additional features include a detached garage, private driveway with parking for up to 6 cars, and a fully fenced yard for optimal privacy – perfect for families and entertaining. Located in close proximity to schools, parks, shopping, transit, and major highways, this home presents an incredible opportunity in a highly desirable area. (id:59646)
60 Howe Avenue
Hamilton, Ontario
Welcome to 60 Howe Ave, a speculator home in an ideal location. Nestled in a family friendly neighborhood in the heart of Hamilton Mountain, close to expressway, Mohawk College, shops, buses, parks, & downtown access. This home has been fully renovated with no expense spared! Outside, you will notice a quaint curb appeal, large covered front porch & recent metal roof. The fully fenced rear yard has a beautiful covered patio & access to the oversized garage. When you walk inside you will be greeted by the breathtaking kitchen and open concept layout. Also on the main floor a full luxury bathroom and two bedrooms, perfect for anyone that does not want to do any stairs! On the 2nd floor, there are two more bedrooms & another stunning bathroom ideal for a large family. Lastly there is a fully renovated in-law suite in the basement with its own separate entrance! With 2 more bedrooms, a recent kitchen and another beautiful bathroom, it is the perfect in-law suite. This house has everything done for you, just move in and enjoy! Perfect for families, investors or couples that would love to have the income potential. Shows 10+ (id:59646)
224 Pumpkin Pass
Binbrook, Ontario
Stunning, spacious and sun filled newer house on a premium corner lot facing a pond in a fantastic family-oriented neighborhood offers AN ABUNDANCE OF VALUE! Built in 2016 it offers over 4000 sq. ft of living space for your enjoyment! Elegance greets you at the door with cathedral ceilings, white ceramic floors, and a classic curved oak staircase. The wide open concept layout boasting 9ft ceilings gives you a sense of peace and serenity. The formal dining room with two large vertical windows and tea room is a perfect setting to entertain your guests. See yourself relaxing in the immense living room in front of a warm double fireplace. The kitchen is complete with Stainless Steel Samsung appliances including a double door fridge and a gas stove, ideal for the chef of the family. Upper level includes an enormous Primary Bedroom, complete with a 5pc ensuite and large walk-in closet. 3 generous size bedrooms and a 4 pc Bathroom. One includes a massive arched window and walk-in closet. The laundry room is complete with sink, Samsung washer and dryer and yet another beautiful vertical window. Walking distance to nearby elementary schools. Come see this house and make it YOUR NEXT HOME! (id:59646)
2101 Meadowbrook Road Unit# D
Burlington, Ontario
This stunning three bedroom townhouse, nestled in the highly sought-after Mountainside neighbourhood of Burlington, presents an exceptional opportunity for first-time homebuyers or young families to reside in a fantastic area. Meticulously maintained, this residence boasts two spacious bedrooms upstairs accompanied by a 4-piece bathroom, and a generously sized bedroom in the basement complemented by a 3-piece bathroom. The main floor features an updated living room floor and kitchen as well as pot lights throughout. Conveniently located in close proximity to parks, schools, shopping, restaurants, and minutes from the QEW, this property is a rare find. Book a private tour at your earliest convenience to avoid missing this exceptional opportunity. (id:59646)
80 Laurendale Avenue Unit# Lower
Waterdown, Ontario
Beautiful 2 bedroom basement apartment for immediate occupancy. Very bright Unit. Renovated lovely kitchen with all new stainless steel appliances and an abundance of cabinetry. Ensuite laundry room! Bedrooms with laminate flooring, mirrored closet doors and a window perfect for natural lighting. This is a great unit located in a great neighborhood. *35% of the utility bill to be paid every month* (id:59646)

