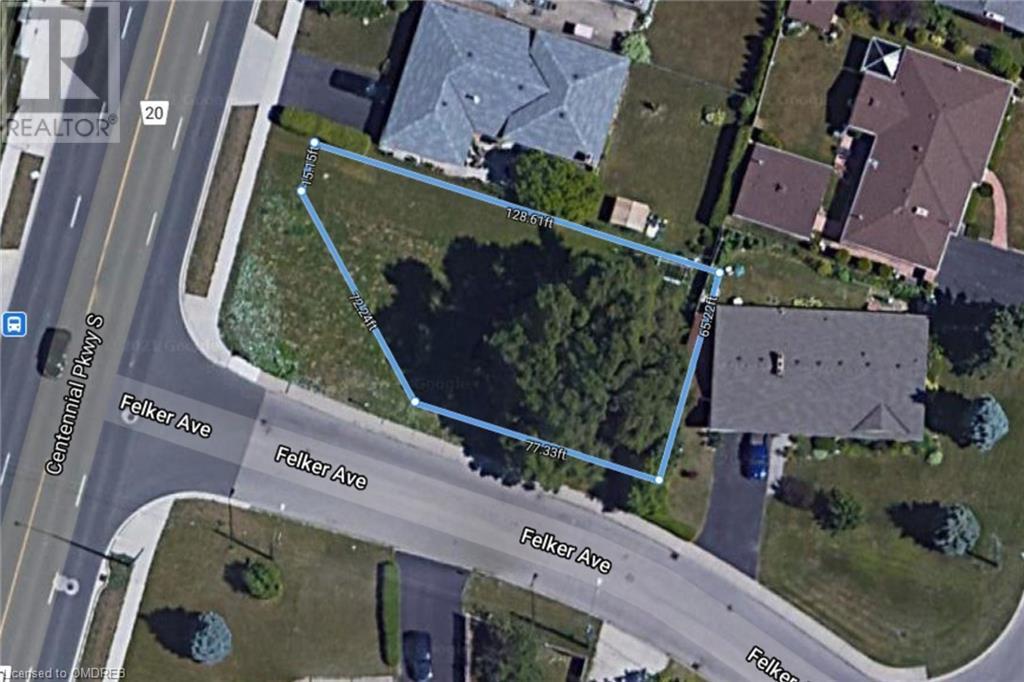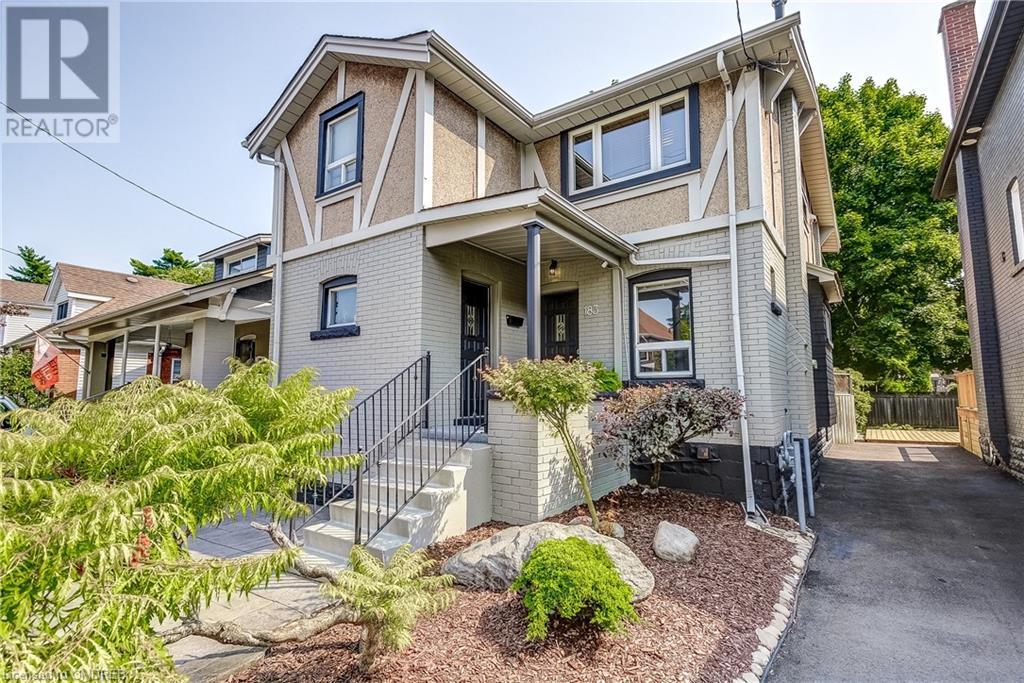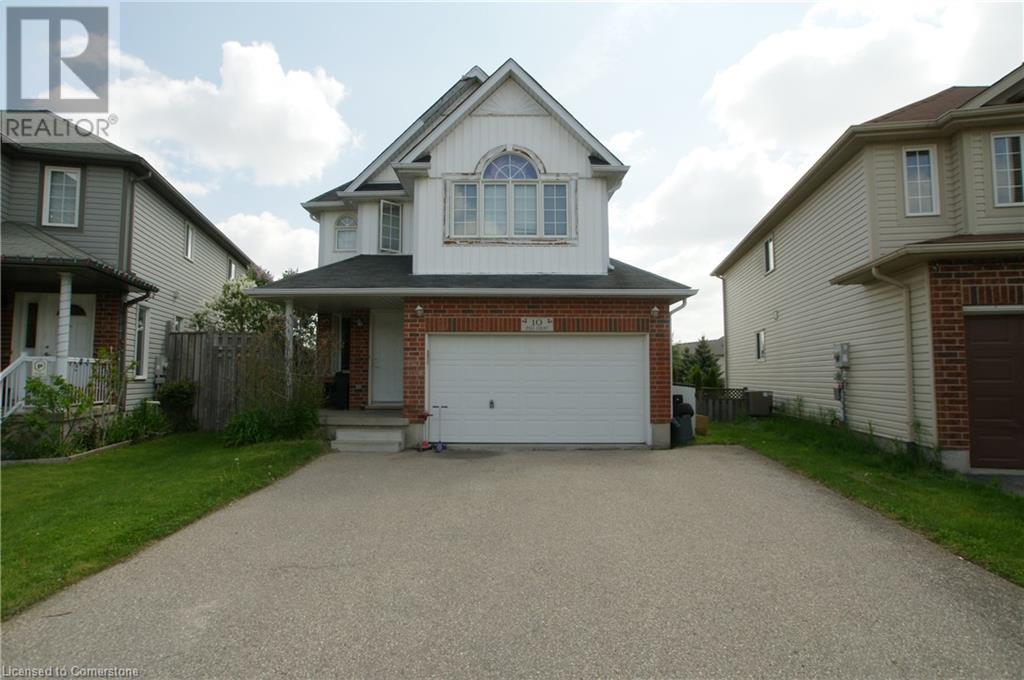74 Felker Avenue
Stoney Creek, Ontario
ATTENTION DEVELOPERS!! Residential building lot in a fantastic Stoney Creek location. Minutes to Confederation GO Station, Red Hill Parkway, QEW, schools, parks, shopping, future LRT and much more! Multiple Residential RM1 Zoning allows for up to a Fourplex. Stoney Creek Secondary Plan - Old Town Medium Density Residential 3 designation - allows for up to 3 stories, and a density of up to 99 units per net residential hectare. Rendering and design are for information purposes only, listing is for land only. (id:59646)
124 Harmony Avenue
Hamilton, Ontario
Excellent location, walking distance to large shopping mall. Renovated one floor bungalow 2+2 bedrooms, 2 full baths. Fully finished basement with a side entrance, Two new kitchens (2024), Two new full baths (2024), Upgraded plumbing (2024), Upgraded wiring (2024), New furnace and A/C (2024). New drywall, paint and flooring (2024), 8 New appliances (2024), New windows and siding (2024). Outstanding property! Must See!! (id:59646)
23 Centennial Parkway S
Stoney Creek, Ontario
ATTENTION DEVELOPERS!! Residential building lot in a fantastic Stoney Creek location. Minutes to Confederation GO Station, Red Hill Parkway, QEW, schools, parks, shopping, future LRT and much more! Multiple Residential RM1 Zoning allows for up to a Fourplex. Stoney Creek Secondary Plan - Old Town Medium Density Residential 3 designation - allows for up to 3 stories, and a density of up to 99 units per net residential hectare. (id:59646)
118 Dover Street
Woodstock, Ontario
HANDYMAN SPECIAL - this 2 story home is a great canvass with lots of possibilities. The second floor was added in 2012 and a large garage workshop in the back yard. the yard is very long so you still have lots of yard space! The house needs some cosmetic repairs The home has a newer roof (2021) and the second floor was built in 2012. This home also has three large bedrooms. (id:59646)
89 Foxtail Court
Georgetown, Ontario
This elegant Energy Star Certified home offers unparalleled privacy and breathtaking views, surrounded by scenic walking trails, parks, and top-rated schools, while being a short walk from Downtown Georgetown and on a pool-sized lot. The entrance features a large foyer with a chandelier, leading to a versatile office that can serve as a main floor bedroom. This traditionally laid out home has 4,359 square feet of living space including the finished walk-out basement with additional kitchen. Main floor living room boasts 18-foot ceilings, a gas fireplace, hardwood floors, built-in cabinets, and large windows overlooking the lush backyard. The gourmet Barzotti eat-in kitchen with granite countertops, stainless steel appliances, a large island, and 9-foot ceilings, plus a walk-out to the deck is complemented by the formal dining room, with coffered ceilings, wainscotting, and a chandelier. The main floor also includes a powder room and laundry room. Upstairs, the primary suite offers ravine views, his and hers walk-in closets, and a luxurious 5-piece ensuite with a corner tub, glass shower, and double vanity sinks. Three additional spacious bedrooms, a second 4-piece bathroom, and an open-concept office overlooking the living room complete the upper level. The basement features a cozy family room with a stone gas fireplace, built-in cabinets, and a walk-out to the backyard, along with a kitchen/bar area with a dishwasher and fridge and a luxurious 4-piece bathroom that both feature in-floor heating, ample storage space in the basement and a cantina. This exceptional home seamlessly combines elegance, functionality, and comfort, making it the perfect choice for those seeking a premium lifestyle in a serene, family-friendly, executive neighborhood. (id:59646)
6 Becker Street
Paris, Ontario
FRONTING ON PARK IN A SOUGHT AFTER COMMUNITY WITH 4+ BEDROOMS & 4 BATHS This 3306 square foot home features the perfect layout for growing families. The main level impresses with a separate entrance to the basement, 10' ceilings, transom windows throughout providing plenty of natural light, carpet free with vinyl laminate flooring, separate living room, formal dining room, an office that can also be used as an additional 5th bedroom with an adjacent 3 pc bathroom including a shower and quartz counters, kitchen with a corner walk-in pantry inlcuding extended upgraded cabinetry, large island with quartz countertops open to the great room. The stunning oak hardwood staircase with steel spindles leads to the upper level featuring 9' ceilings and includes a primary bedroom with a stunning 5pc ensuite and two large walk-in closets. A second large bedroom with its own private full bathroom and a shared bath for the other two bedrooms, upper level family room and large laudry room complete this level. The basement has endless opportunities with 8'10 ceilings, upgraded larger windows, a 3pc rough-in for a future bath, and the separate entrance. (id:59646)
354 Cumberland Avenue
Hamilton, Ontario
Discover the charming 2.5 storey home brimming with character and history, located just steps from the iconic Gage Park. The first floor boasts high ceilings, an oversized family room, a separate dining room, and a quaint kitchen with a walkout to the mudroom and backyard. The second floor offers three generously-sized bedrooms and a four-piece bathroom. The third floor features an additional two bedrooms, ideal for guests, a playroom, or an office. The basement, with a separate entrance, includes laundry facilities, a four-piece bathroom, and awaits your finishing touches. The spacious backyard is perfect for entertaining and includes a detached garage. Roof updated in 2019. Conveniently close to all amenities, schools, and highways. Don’t be TOO LATE*! *REG TM. RSA. (id:59646)
183 Rosslyn Avenue S
Hamilton, Ontario
Introducing 183 Rosslyn Ave. S a meticulously maintained LEGAL Duplex in Hamilton’s sought-after Gage Park neighborhood! With a total of 3 Bedrooms and 2 beautifully renovated full bathrooms, this property cannot be missed! The upstairs unit is absolutely adorable featuring a well sized bedroom and 4-piece bath, updated kitchen with ample storage with a walkout onto a stunning cedar deck overlooking the beautifully landscaped backyard with views of the Escarpment; just breathtaking! The main floor unit is ideal as there are NO stairs, it features 2 good sized bedrooms and full renovated bath, as well as updated kitchen! This unit too has a walkout to a cute back yard deck which is fully covered where you can enjoy your morning coffee and company for entertaining! This property boasts significant potential for homeowners and investors alike, offering two separate basements, laundry hookups, and Hydro meters, with ample private backyard space for both units. Recent updates include stamped concrete driveway, kitchen renovations (2021 & 2024), updated bathrooms (2024), freshly painted interior and exterior. The spacious backyard is a landscaped oasis, low maintenance with mature trees, a tranquil koi pond, and two separate decks. With parking for multiple vehicles, a shed with concrete flooring and electrical, this property combines modern amenities with tasteful charm! Located just steps from Gage Park and the trendy shops of Ottawa Street, this home offers the perfect blend of convenience and opportunity! (id:59646)
183 Rosslyn Avenue S
Hamilton, Ontario
Introducing 183 Rosslyn Ave. S a meticulously maintained LEGAL Duplex in Hamilton’s sought-after Gage Park neighborhood! With a total of 3 Bedrooms and 2 beautifully renovated full bathrooms, this property cannot be missed! The upstairs unit is absolutely adorable featuring a well sized bedroom and 4-piece bath, updated kitchen with ample storage with a walkout onto a stunning cedar deck overlooking the beautifully landscaped backyard with views of the Escarpment; just breathtaking! The main floor unit is ideal as there are NO stairs, it features 2 good sized bedrooms and full renovated bath, as well as updated kitchen! This unit too has a walkout to a cute back yard deck which is fully covered where you can enjoy your morning coffee and company for entertaining! This property boasts significant potential for homeowners and investors alike, offering two separate basements, laundry hookups, and Hydro meters, with ample private backyard space for both units. Recent updates include stamped concrete driveway, kitchen renovations (2021 & 2024), updated bathrooms (2024), freshly painted interior and exterior. The spacious backyard is a landscaped oasis, low maintenance with mature trees, a tranquil koi pond, and two separate decks. With parking for multiple vehicles, a shed with concrete flooring and electrical, this property combines modern amenities with tasteful charm! Located just steps from Gage Park and the trendy shops of Ottawa Street, this home offers the perfect blend of convenience and opportunity! (id:59646)
50 Bryan Court Unit# 413
Kitchener, Ontario
Welcome to 413-50 Bryan Court !!! Opportunity knocks at the Oaks! This top floor, 2 bedroom, 2 bath unit features a corner balcony that overlooks Chicopee ski hill. Located on a quiet cul-de-sac, this masterpiece nestles onto a green space where beautiful trails await family walks or alone time with that special someone. The unit has many attributes fit for royalty such as in-suite laundry, a master bedroom with a walk-in closet and ensuite, a storage locker, prime location parking. Don't miss out on the lifestyle this condo offers as it is an opportunity you do not want to miss! It has a very large locker and Parking. (id:59646)
10 Doll Court
Kitchener, Ontario
The Welcome to 10 Doll Court in the heart of Laurentian Hills in Kitchener, where your cozy 3+1 bedroom retreat awaits! This spacious house is made for a growing family, featuring a finished basement with additional 2nd Kitchen a recreation room, an extra bedroom, and additional living space. Second floor offers comfort with a large primary bedroom, complete with a walk-in closet and a private 3-piece bathroom, The inviting ambiance extends throughout, making every room a warm and welcoming space for your family. Enjoy the convenience of being within walking distance to schools, natural areas, and scenic trails, creating the perfect blend of suburban tranquility and modern living. Minutes from Highway 8 and 20 min to university of waterloo & Laurier one of the best business school. This house need your choice of upgrades & will be ready to embrace new memories. Home Sold As Is Where Is and no warranties. (id:59646)
22 Bayfield Avenue
Hamilton, Ontario
Welcome to this charming 2-storey detached home, nestled in the family-friendly neighborhood of Crown Point! This beautifully updated residence offers 3 spacious bedrooms and 2 modern bathrooms, making it perfect for families of any size. Step inside to discover the inviting open-concept living and dining areas, featuring brand-new vinyl flooring, fresh paint, and an abundance of natural light enhanced by new pot lights throughout.The large, modern kitchen is a chef’s delight, complete with sleek stainless steel appliances and a walkout to a generous deck overlooking the expansive backyard—a perfect setup for entertaining, family gatherings, or simply unwinding outdoors.One of the highlights of this home is the massive attic loft, a versatile bonus space brimming with potential. Whether you envision it as a cozy games room, creative art studio, peaceful yoga retreat, or vibrant playroom, the possibilities are endless.With private parking for two cars, this home blends style with convenience. Located in the heart of Crown Point, you’ll enjoy a warm community feel with nearby parks, schools, and local amenities. Don’t miss the opportunity to make this beautiful home yours! (id:59646)













