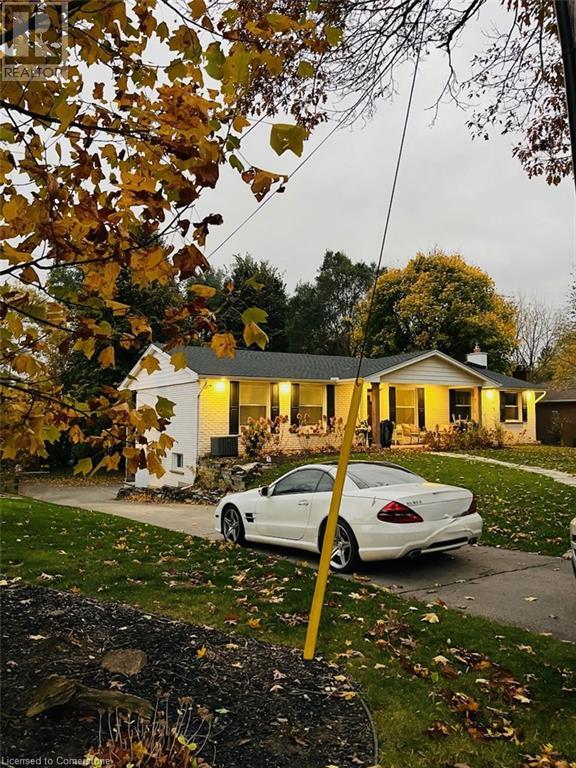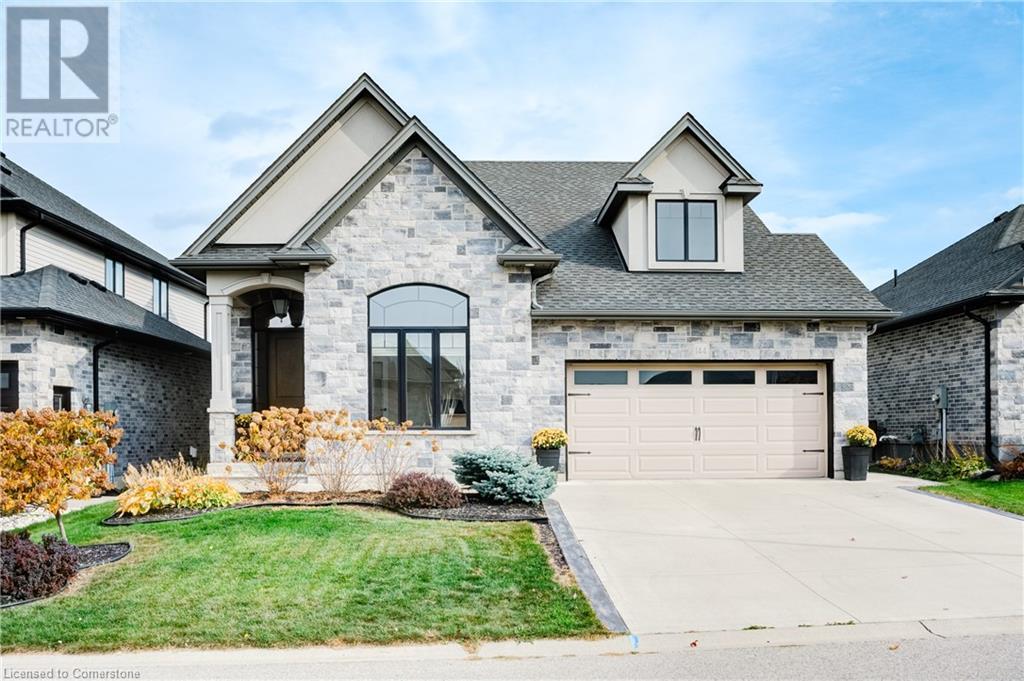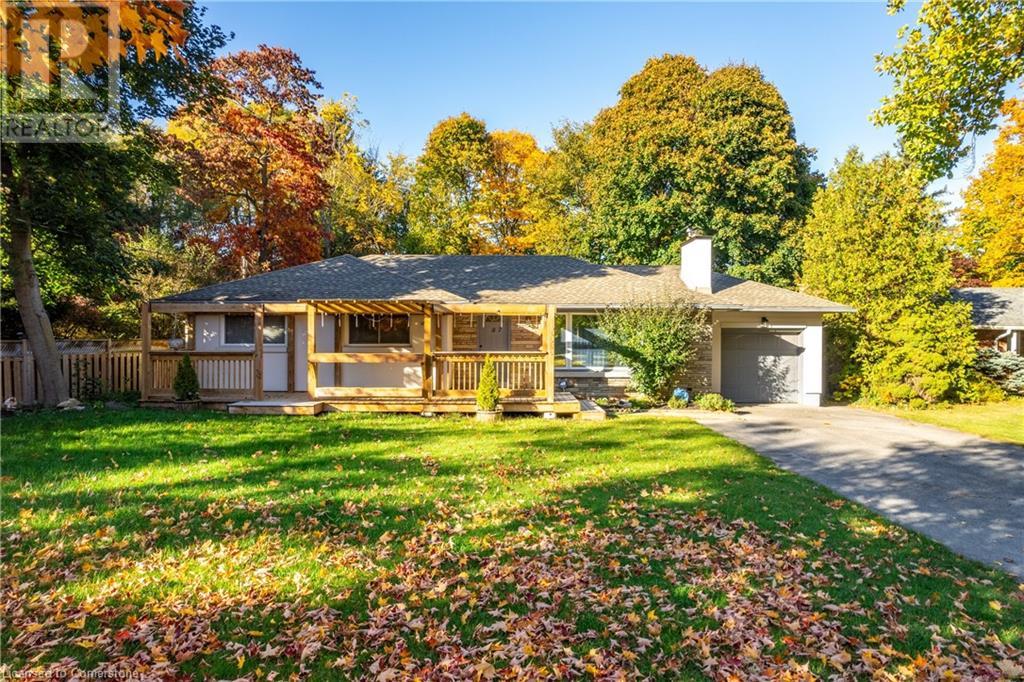170 Water Street N Unit# 302
Cambridge, Ontario
Looking for easy condo living with a fantastic Grand River View from your unit? Then look no further than this sunny corner unit, with southeast views! Laminate flooring, baseboards and trim, crown moulding, cabinetry, backsplash and under mount sink in bathroom all upgraded at time of construction. Well equipped kitchen with 42 cabinetry, ceramic backsplash and centre island. Unit overlooks the garden terrace and the Grand River, also seen from the 16' long balcony which has a beautiful composite deck floor. Four stainless steel appliances in kitchen and stacked washer/dryer included (w/d new in '24, transferrable warranty till May 2, '25). Facilities in the building include roof top patio, party room, fitness centre, guest suite, underground parking and storage, outdoor terrace and gardens accessing footpaths along the river to downtown where you'll find restaurants, farmers' market, Hamilton Family Theatre, tennis, rowing and so much more! A second parking spot is available at an additional cost of $30,000. (id:59646)
34 Pancake Lane Lane
Pelham, Ontario
This amazing home is situated in a welcoming Fonthill community. Fully renovated and remodeled in thepast 3 years with modern lighting and fixtures, all new windows and doors. The bungalow is an ideal home for a large family. 2000 sq.ft. finished living space. Main floor features 3 elegantly designed bedrooms with upgraded kitchen with quartz countertops and high end appliances as well unified engineered hardwood flooring throughout. The walk out basement is truly open concept with ample light. Family room is an awesome place to relax, cozy and elegantly laid out with large accent wall, and new fireplace. Two spare rooms and 3 piece bathroom is suitable for in-law suite. Extra-large lot with mature trees as well new 40 cedar trees allows for many outdoor activities and privacy. Fully landscaped, new concrete patio, walkway, and new 10x10 feet shed on concrete pads. New heat exchange, new central air, hot water forced-air combo with hot water on demand. This home is absolute gem. Nothing to do just move in and enjoy the comfort and luxury this home is offering. (id:59646)
212 King William Street Unit# 1417
Hamilton, Ontario
Your next home in the sky features 811 sq ft of living, 11 ft ceilings, and an atmospheric view overlooking the waterfront. This brand new penthouse boasts its own thermostat, ensuite laundry, and a sophisticated open-concept layout. The high-end kitchen comes equipped with brand new stainless steel appliances. The primary bedroom comes with ensuite 4-piece bath, and walk-in closet while the junior bed's panoramic windows offer a stunning view of the city. Upgrade your morning coffee routine on the picturesque 148 sq ft private balcony. Includes one underground parking space - P150 and storage locker 122 on the third floor. Enjoy close proximity to the party room and rooftop terrace - just down the hall from your suite! Condo amenities include: 24 hour concierge, security desk, deluxe fitness centre, party room, landscaped courtyard & terrace, outdoor garden/lounge area, BBQ facilities, and secure mailroom. (id:59646)
24 Bridlewood Drive
Guelph, Ontario
Modern Living in Kortright Hills with over 3500 sq. ft. of finished living space. Welcome to this exceptional 4 bedroom, 4 bath home with walk out basement in a mature, prestigious south end neighborhood. This home has been completely transformed with quality classic finishing including stunning lighting, pot lights, high end flooring and modern hardware. Step inside through custom double front doors to a stunning open layout with wide plank hardwood flooring throughout and a custom staircase adding a touch of sophistication upon entry. The foyer opens to living room with gas fireplace to enjoy. Custom Barzotti kitchen will impress with contrasting cabinetry featuring dovetailed drawers and convenient pull outs for trays, spices, recycling. Neutral quartz countertops flow into backsplash, island with pot drawers, pantries, glass display cabinets and new appliances. Butler’s pantry features custom cabinets plus sink/fridge. 2-pc bath perfect for guests. Dining area is near kitchen for casual gatherings with easy access to expansive deck for cooking out, entertaining and relaxing. Family room offers space for family gatherings. Upstairs are 3 bedrooms, two with walk-in closets. Primary suite has French doors and designer-style ensuite bath with freestanding soaker tub, glass enclosed shower with penny tiled base and exquisite custom vanity with two sinks. Main bath has vanity with two sinks and tub/shower. Larger windows and skylight add plenty of natural light to the upstairs area. Walk-out basement features refinished pine floors in rec. rm. with fireplace, high ceilings, access to patio area, plus spacious bedroom with cozy carpet, 3-pc bath with glass walk in shower plus laundry room area. It is difficult to mention all of the amazing finishing details of this “new” home in a mature neighborhood convenient located close to highway, transportation, amenities, YMCA and schools. This home has been carefully updated with quality for you and your family to enjoy! (id:59646)
144 Ottawa Avenue
Woodstock, Ontario
Welcome to 144 Ottawa Ave in Woodstock. This meticulously maintained, move in-ready 4-bedroom 2.5 bath Deroo Brothers masterpiece is located in a highly desirable NE Woodstock neighborhood - conveniently located near trails, parks, ball diamonds, a splash pad, and easy access to the 401/403. The exterior of the home features a stone and stucco façade, concrete driveway, and extensive professional landscaping. The backyard oasis features an on-ground pool, wrap around decking with gazebo, patio and raised spacious deck with gas BBQ hook-up. The 10-foot foyer welcomes you into the home, with an office / bedroom, laundry, and powder room on this level. A few steps up, you'll find a stunning open-concept main level with cathedral ceilings, a 12-foot ledgestone fireplace, dining area with walk-out to the spacious deck. The custom kitchen includes beautiful cabinetry, granite countertops, island/breakfast bar and amazing pantry space. This level also boasts a full primary suite with a spacious bedroom, a luxurious 5-piece ensuite with a soaker tub, a walk-in tiled shower with a glass door, a double vanity, and a large walk-in closet. The bright and spacious lower level includes a recreation room with gas fireplace and two additional bedrooms, a 4-piece bath and an additional level for storage and utilities. Additional features include custom blinds, hardwood floors, oak stairs, pot lights, and more. Book your viewing today and fall in love with this gem! (id:59646)
362 Fairview Street Unit# 102
New Hamburg, Ontario
Step into the serene charm of 102-362 Fairview St. in New Hamburg! This townhome beauty is a hidden treasure, offering access to the tranquil Nith River. Boasting 3 bedrooms and 3 bathrooms, it's perfect for families or those craving spacious, comfortable living. Arrive to the convenience of an attached one-car garage and a beautifully finished concrete driveway, elevating both practicality and curb appeal. Inside, discover a thoughtfully designed layout, featuring no carpeting and 9-foot ceilings on the main floor, cultivating an airy, welcoming atmosphere. Upgrades abound, with quartz countertops adorning the kitchen, powder room, ensuite, and main bathrooms, infusing a touch of sophistication. The timeless oak stairs and railings seamlessly blend traditional and contemporary styles. Everyday chores become effortless with six stainless steel appliances included: stove, refrigerator, dishwasher, microwave, washer, and dryer. Outside, the deck offers an ideal spot for al fresco dining or entertaining, while the backyard provides a private sanctuary from the daily grind. Nestled in a sought-after neighborhood, this home is conveniently close to schools, parks, shopping centers, and just under 2 minutes from a major highway. Don't miss out on the chance to own this luxurious townhome haven and bask in the tranquility of the Nith River. *Photos are of model suite* (id:59646)
5500 Steeles Avenue W
Milton, Ontario
Set against the backdrop of a stunning escarpment estate, this magnificent terrace home embodies the essence of modern opulence across a lush 13.5-acre vista. Experience the pinnacle of architectural excellence in a dwelling that seamlessly integrates avant-garde design with the serene embrace of nature. Enter a realm of sophistication within this 6,085 square foot sanctuary, featuring exquisite finishes and an sprawling open-concept layout accentuated by soaring 24-foot ceilings and floor to ceiling glass walls that invite an abundance of natural light to highlight every luxurious detail. The gourmet kitchen is a culinary masterpiece, equipped with top-of-the-line appliances and a chic central island, ideal for hosting unforgettable gatherings that will captivate your guests. This residence offers five lavish bedrooms and seven indulgent bathrooms, including a tranquil primary suite on the main level, complete with a spa-inspired ensuite for unparalleled relaxation. A separate suite provides additional accommodation, perfect for a nanny, in-laws, or teenagers desiring their own retreat. The rambling grounds celebrate the beauty of nature, featuring a newly constructed concrete pool and picturesque pathways that meander through enchanting woodlands, complete with a charming soothing stream. With generous parking for many vehicles, this home serves as a private haven for those who appreciate both seclusion and grandeur. The exterior boasts exceptional insulation for energy efficiency, while ten walkouts lead to Malibu-style decks, adorned with a unusual green roof edge and elegant glass balusters, capturing breathtaking views of Southern Ontario. 2.5-acre field adjacent to the residence presents the perfect opportunity for an equestrian addition. This property transcends mere real estate; it is a declaration of an extraordinary lifestyle. Welcome to a home where each day unfolds like an exclusive retreat (id:59646)
2085 Appleby Line Unit# 410
Burlington, Ontario
Welcome to 410-2085 Appleby Line, a beautifully appointed unit that offers a perfect blend of comfort and modern living. Enjoy the luxury of vaulted ceilings that soar to 10 feet, creating an open and airy atmosphere throughout the home. The kitchen is a chef's dream, featuring stunning quartz countertops that add both style and functionality. With a layout that backs onto tranquil green space, you’ll experience peace and privacy in your own backyard. The building amenities elevate your lifestyle, including a well-equipped gym for your fitness routine, a spacious party room for entertaining, and a sauna for relaxation after a long day. The flooring has been updated within the last year, ensuring a fresh and contemporary feel. Conveniently located near local amenities and parks, this property offers everything you need for a vibrant and active lifestyle. Don't miss the opportunity to make this exceptional home your own! (id:59646)
8024 3 Highway
Dunnville, Ontario
Enjoy the peace and quiet country lifestyle in this raised ranch, on a 1.13-acre property. The main level includes a spacious living room with a large picture window, dining room with a backyard walkout, kitchen, 3 bedrooms and 4-piece bathroom. The finished lower level offers even more living space featuring the 4th bedroom or office, generous-sized L-shaped rec-room, 3-piece bathroom, storage space and laundry room with convenient walk-up to the back yard. Bonus generator for backup power, reverse osmosis/UV water system. Updated windows, roof & all 3 entry doors. Attached garage, loads of parking. Great location close drive to town and Grand River. Bigtime potential! (id:59646)
350 Kenilworth Avenue N Unit# 206
Hamilton, Ontario
Looking for a small office to lease for your growing business? Well, look no further than this second floor, quiet unit in a secure building. This unit features newer flooring and bright lights. Rent includes TMI and utilities, so all you have to do is move in and start running your business. (id:59646)
87 Canboro Road
Fonthill, Ontario
This delightful 3-bedroom, 1-bathroom bungalow is nestled on a spacious 72' x 177' lot in the sought-after Fonthill area. Offering 1,206 sq ft of living space, this home boasts a large eat-in kitchen, separate dining room, and a bright living room complete with a wood-burning fireplace. The home has been recently updated with new exterior front and back decks (2023), providing fantastic outdoor space. The oversized garage features built-in shelving, a bar area, and direct access to the fully fenced backyard, which includes a gazebo—perfect for entertaining. Located just a short walk to downtown Fonthill, enjoy local amenities such as restaurants, shops, the Farmer’s Market, music in the park, and library. You’ll also love the proximity to the Steve Bauer Trail for nature walks and biking. Ideal for families or retirees, this home offers potential for customization with a full unfinished basement and roughed-in bathroom. Close to Niagara Falls, Brock University, golf courses, and Niagara College, this is the home you’ve been waiting for! (id:59646)
43 Fullerton Avenue
Hamilton, Ontario
Turn the key and start living, in this charming, century old, newly renovated semi with high ceilings and detached garage complete with alley way access. This is the perfect starter home, investment or for those looking at a downsize without giving up the luxuries of freehold living in the city. This property features over 1370 sqft of total finished living space located right off the evolving, historical and gentrifying Barton Street. New shops, restaurants and amenities galore with a quick 15 minute walk to Tim Horton's Field as well as easy access to Burlington Street and onto the QEW. The detached garage features a new garage door and work bench perfect for the DIY aficionados. (id:59646)













