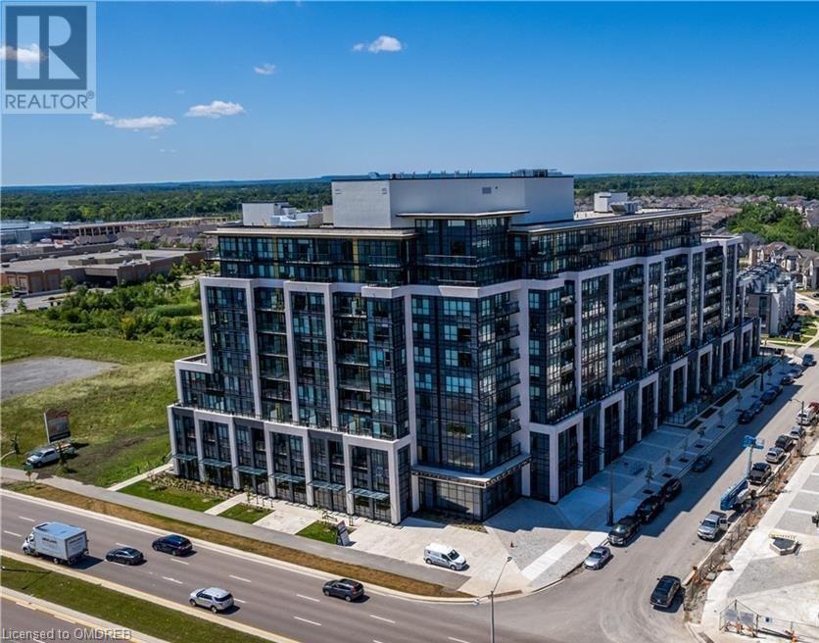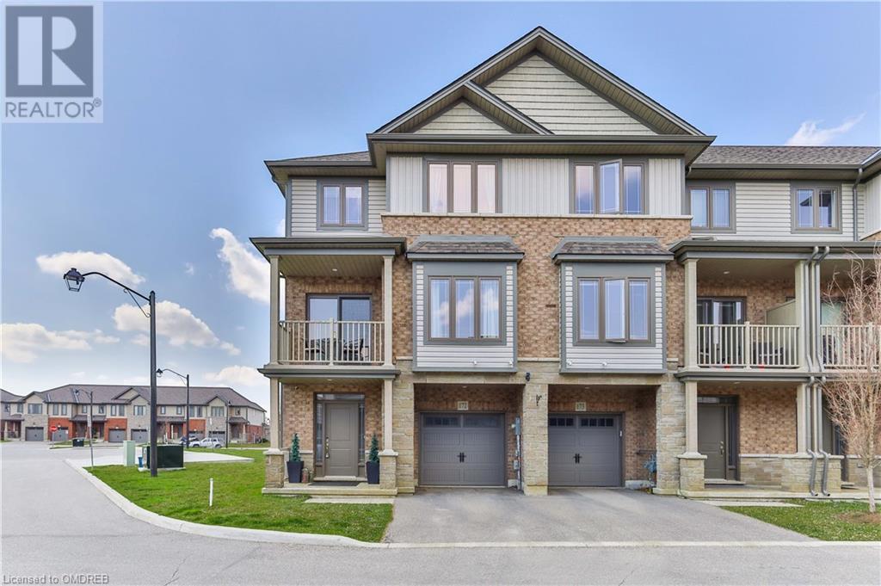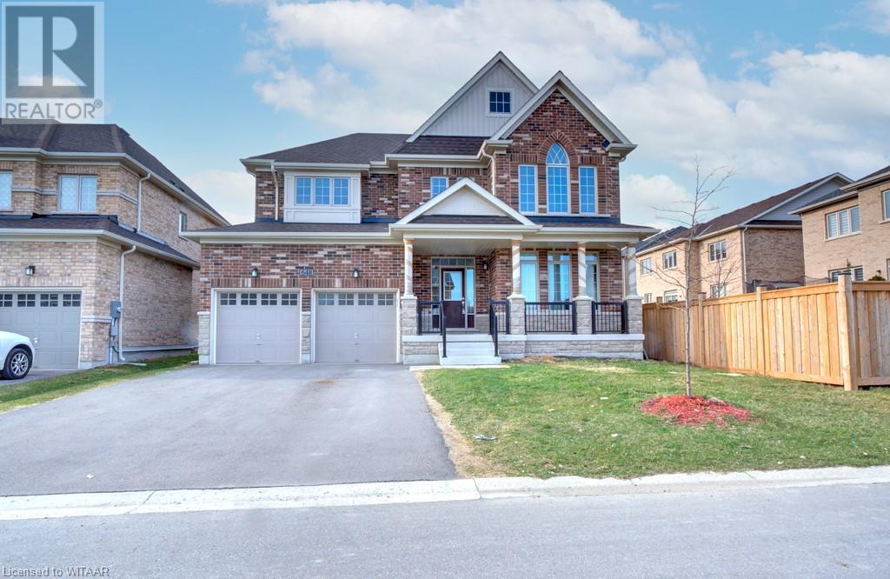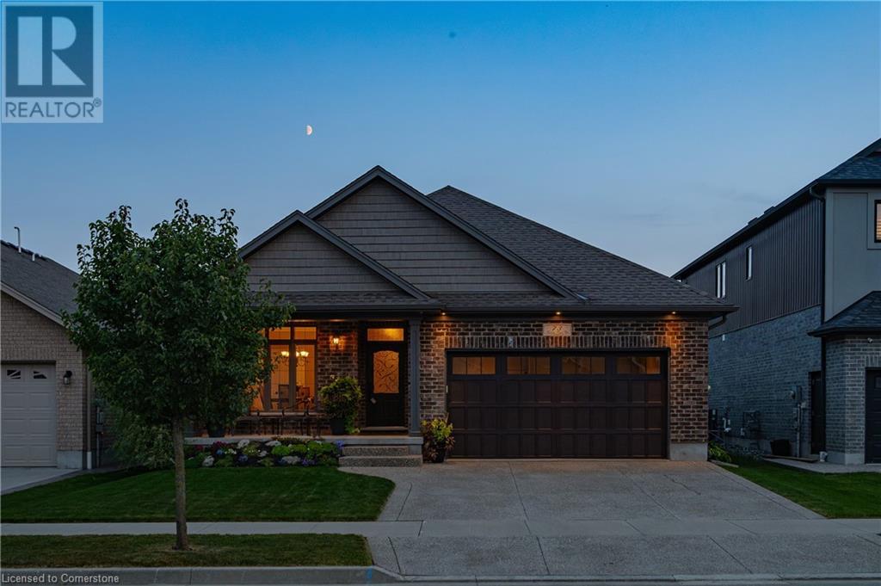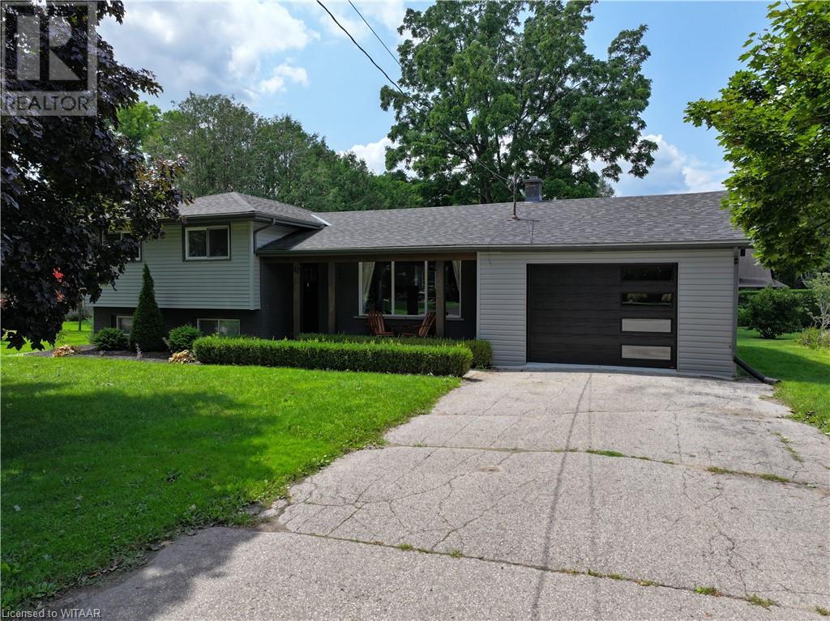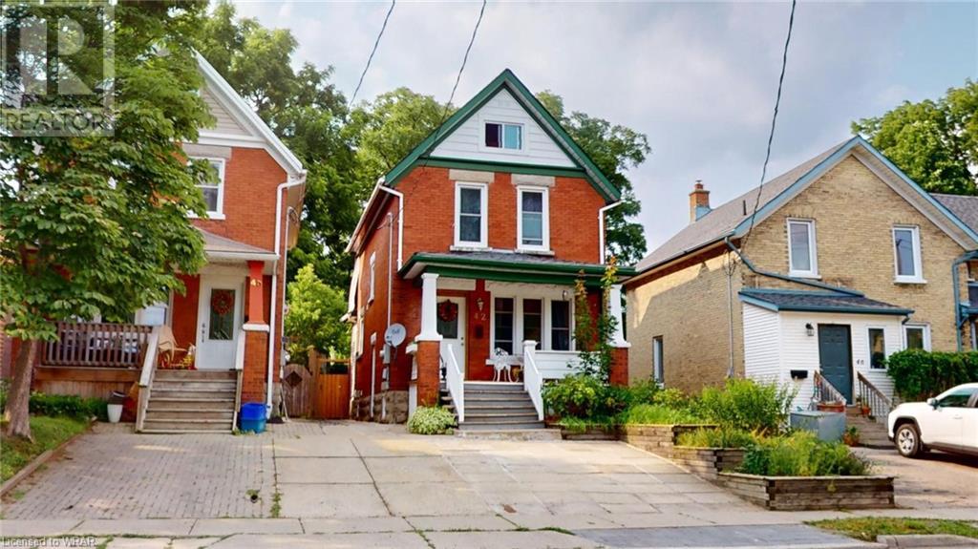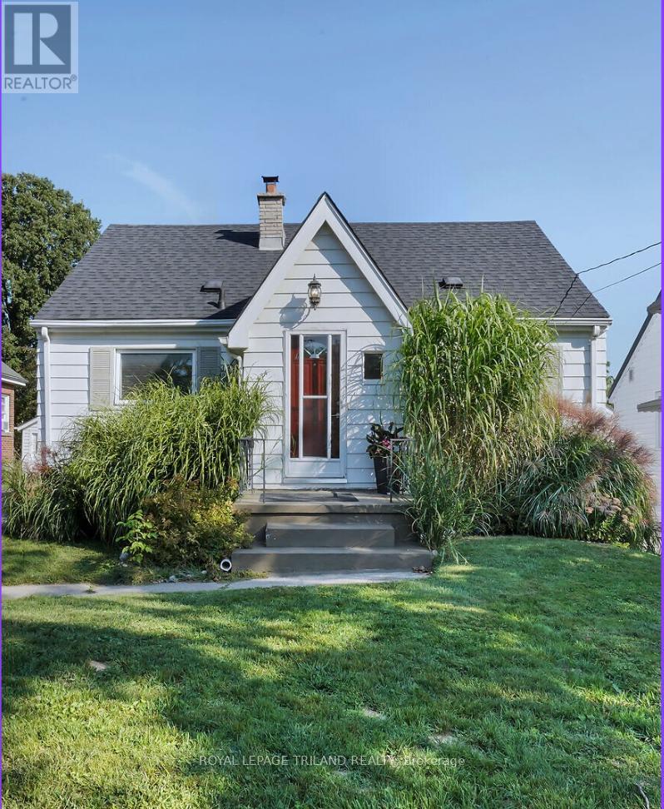2346 Jordan Boulevard
London, Ontario
WOW! Welcome Home to the Alexandra Model by Foxwood Homes. This to-be-built 4-bedroom, 2.5 bathroom 2101 square foot home offers terrific value in the popular Northwest London Gates of Hyde Park community. Ideal for family, investors and first-time buyers - this plan offers an optional side entrance leading to the lower level. Walking distance to two brand new elementary school sites, shopping and more. As a buyer, you can select your interior and exterior finishes to customize the home to your design preferences. Our standard finishes include hardwood floors, quartz countertops and MORE! Your dream home awaits! Fall 2024 Closing dates still available. Welcome to Gates of Hyde Park! (id:59646)
3064 Buroak Drive
London, Ontario
WOW! Be moved in for late 2024 or early 2025! This 4-bedroom, 2.5 bathroom to-be-built YORK Model by Foxwood Homes in popular Gates of Hyde Park offers 2272 square feet above grade, two-car double garage, crisp designer finishes throughout and a terrific open concept layout. This plan offers an optional side entrance leading to the lower level - perfect for investors and growing families. The main floor offers a spacious great room, custom kitchen with island/pantry/quartz countertops and direct access to your backyard. Head upstairs to four bedrooms, two bathrooms including primary ensuite with separate shower and freestanding bathtub and a family-friendly laundry room. Steps to two new school sites, shopping, walking trails and more. Welcome Home to Gates of Hyde Park! (id:59646)
294 Roselawn Avenue
Toronto (Lawrence Park South), Ontario
This CUSTOM-BUILT LUXURY home is ready for you to call home! Set in one of the best Toronto neighbourhoods across from Eglinton Park, walking distance to amenities on Yonge Street and located in some of the best school catchments in Toronto including NT, Northern and Allenby PS. This home is luxury living at its best! Fully rebuilt around 2011 approx, this home is approx. 2232 sq ft above grade. The main floor has high ceilings, a big formal dining room for entertaining and a high end kitchen and open concept family room with gas fireplace and TONS of built-ins and storage including a desk in kitchen. Kitchen has large island, high end appliances & wine fridge mud room for addal storage. Basement has been partially dug out with high ceilings and additional full bathroom/rec room & office. 2nd level has laundry and large primary BR w/ luxury 5-piece ensuite & 2 LARGE WALK-IN closets. 2 car garage with rear parking off quiet laneway. Picturesque and private backyard w/ sprinkler system in both. AC, sewage ejector & sump pumps new in 2023. THIS HOME HAS IT ALL AND CHECKS ALL OF THE BOXES! (id:59646)
621 Wild Rye Street
Waterloo, Ontario
Welcome to 621 Wild Rye Street, a stunning family home nestled in the prestigious and highly sought-after Vista Hills community! This better than new exceptional home offers 3 bedrooms, an upstairs family room, and 2.5 bathrooms. Upon entry, you're greeted by a welcoming foyer that opens to a main floor with 9-foot ceilings, where a bright, open-concept living room, dining area, and kitchen await. Natural light pours in through large windows, creating a warm and inviting atmosphere throughout. The gourmet kitchen features a spacious island and elegant granite countertops. On the second floor, you’ll find 3 bedrooms, 2 bathrooms, and a generously-sized family room. The master suite includes a large walk-in closet and a luxurious 4-piece ensuite. The additional two bedrooms are well-sized, with plenty of natural light streaming through large windows. The bright upstairs family room is the ideal spot for quality time with loved ones. Both the front and back yards have been professionally landscaped, with the backyard featuring a charming interlock-paved patio. The unfinished basement, complete with a cold room, offers endless possibilities for customization. Located close to top-rated schools, the University of Waterloo, and just minutes from Costco and the Boardwalk's array of shops and restaurants, this home is an incredible opportunity to settle in a vibrant, friendly neighborhood! (id:59646)
517 Peach Blossom Court
Kitchener, Ontario
Welcome to this thoughtfully upgraded custom-built home located in a quiet court location of Laurentian Hills, a perfect blend of Modern convenience and Luxurious living. Be prepared to be impressed by this well-appointed layout designed for total functionality starting with its grandiose entrance and followed by a pleasant flow of all areas. This Exceptional Home has been Professionally Transformed top to bottom with premium materials and quality workmanship. Plenty of Trending customizations and major Upgrades completed over the past years: Kitchen, Bathrooms, Trim work, Laminate & Ceramic Flooring, Lighting, Doors, Painting, Accent walls, Furnace, A/C, large Deck, Fence, Exposed Concrete Driveway and much more. Main floor boasts an open space with natural light flooding in. You’ll find a Gorgeous Gourmet Kitchen with Quartz countertops, Backsplash, a Breakfast Bar style Island for the family to gather, formal Dining and a Spacious Living room featuring a Custom Entertainment wall with Fireplace. 2nd floor will surprise with its 4 large Bedrooms, Walk-in Closet, a Luxury 5 Pc. Ensuite & one additional 5 Pc. Bathroom, all beautifully upgraded. The Finished basement with its large space and a 3 Pc Bath has an amazing potential to further restructure the layout for a comfortable In-Law living. You will love the private backyard with articulated landscaping enhanced by a new large deck perfect for retreat and entertainment. Great curb appeal, Double garage, New extended Exposed Concrete driveway, fully Fenced yard, Shed. Very close proximity to Public Transit, Sunrise Shopping Centre, Boardwalk, Hwy 7/8, easy access to 401, Schools, Trails, Restaurants, Malls, Recreation Centres, Parks. Absolutely impeccable condition and amazing look - an unquestionable pride of ownership, don't miss this out ! (id:59646)
131 Veronica Drive
Kitchener, Ontario
In-law suite and over $80,000 in high-end renovations and upgrades have transformed this home into an immaculate 4 bedroom (plus den), 3 full bathroom modern retreat. Highlights include a metal roof with a 50-year warranty, triple-glazed high R-value windows, and LED lighting throughout. The home also features a wifi-enabled thermostat, automatic bathroom fans, smart doorbell and garage door opener, large insulated 14.5'x20' garage, along with an owned water softener and on-demand water heater. The main level kitchen features quartz countertops and under-cabinet lighting. USB power outlets are conveniently located in every bedroom and the kitchen. Enjoy a gas fireplace in the 2nd bedroom, a walk out to the sundeck in the 3rd bedroom, and a stylish ensuite in the primary bedroom. In the basement you will find a recreation room (with a working WETT-inspected wood stove), large bedroom, den, second kitchen, office, laundry, and a spacious washroom. The washroom features a 2-person jetted tub complimented by heated floors, an integrated TV, dimmable lighting, and bluetooth audio system. The basement is perfect for use as an in-law suite or for conversion into a duplex for additional income. Outside, enjoy a large 16'x33' deck, a spacious storage shed, and a beautifully maintained front garden. The location is prime, within walking distance to Howard Robertson P.S., Sunnyside P.S., and a St. Patrick's Elementary school (expected to be open in Sept 2025), Fairview Mall, Stanley Park Mall, Chicopee Ski Hill, many public trails and parks and public transit, with quick access to Highway 8 and only 10 minutes to Highway 401. (id:59646)
41 Ruskview Road
Kitchener, Ontario
Located in the highly sought-after Forest hill neighborhood, this updated side-split offers modern living with a touch of comfort. Just minutes from shopping centers, schools, parks, and convenient access to highways, this home is ideally situated for both relaxation and accessibility. The main floor features a bright and spacious living room, bathed in natural light from large window, and direct access to a newly built deck overlooking the inviting inground pool. The sleek, modern kitchen boasts a large island, quartz countertops, stainless appliances, and open cabinetry for a clean, contemporary look. Upstairs, enjoy three generous sized bedrooms and a beautifully designed main bathroom with double sink. The lower level offers a versatile space that can function as a bedroom, home office or rec room, enhanced with dimmable pot lights and stylish barn door for added privacy. The laundry and utility rooms provide ample storage and functionally. It's move-in ready and perfect for creating lasting memories. (id:59646)
6651 First Line West
Elora, Ontario
Escape the city and embrace peaceful country living with this beautiful bungalow, nestled just outside the picturesque village of Elora. Whether you're looking for a quiet family home, easy one-floor living, or a weekend retreat, this property offers the perfect blend of comfort and convenience. As you step through the bright, welcoming foyer, you're greeted by an abundance of natural light and a beautiful view of the sprawling backyard, which backs onto your own tranquil wooded area. Inside, this 3-bedroom, 2-bathroom home is thoughtfully designed with a carpet-free, low-maintenance layout—perfect for easy living. The oversized double car garage not only offers ample parking but also features a separate entrance to the basement, providing endless possibilities for a workshop, in-law suite, or whatever creative space you envision. And with 8 acres of land to explore, you’ll have plenty of room to enjoy the great outdoors, whether it’s for gardening, hiking, or simply relaxing in nature. Conveniently located just minutes from the vibrant Elora village, you’ll be close to local attractions like the Elora Gorge and the Grand River, making it easy to enjoy outdoor adventures. Plus, the short commute to Kitchener-Waterloo and Guelph makes this property an ideal countryside escape without sacrificing access to city amenities. This is your chance to own a piece of year-round natural beauty! (id:59646)
405 Dundas Street Unit# 425
Oakville, Ontario
Sundrenched unit with extra windows in living room South East exposure. 9ft ceilings! This brand new 2 bed 2 bath condo features Vinyl flooring throughout, Full size appliances and an open private with lake views! Underground parking! Locker on same level as unit! Amazing roof top amenities and fantastic gym!! Up to date technology with door codes, apps and in-unit smart home system. Pets allowed. Dog washing station in building. (id:59646)
77 Diana Avenue Unit# 172
Brantford, Ontario
End-Unit freehold 3 bedroom townhouse in this great west Brantford community. This is desirable unit is a part of the development by award winning Builder New Horizons Development Group. This fantastic 3 bed/2 bath unit is loaded with modern finishes and offers plenty of natural light as this end unit is attached on only one side and has large windows. Enjoy the open concept second floor with walkout access to the balcony and the spacious main floor den with walkout to your large fenced in backyard. Within walking distance and on a bus route to all amenities and close to Highways & schools! (id:59646)
2338 Taunton Road Road Unit# 309
Oakville, Ontario
Welcome to this stunning open concept 2 bed, 2 bath condo in desirable Uptown Core of Oakville. Walking distance to shopping and restaurants, walking trails, parks, community garden, and dog park. Close to Oakville GO. Boasting 9 foot ceilings, large windows, plenty of storage, neutral flooring throughout, upgraded appliances, and in-suite laundry. The master suite features a large walk-in closet and 3- piece en-suite bath. The 4-piece main bath is conveniently located next to the second bedroom. Access your spacious balcony through the sliding glass doors off of the living room. Includes private single car garage plus tandem driveway spot. Immaculately kept. Just move in and enjoy! (id:59646)
648 Mcgill Lane
Woodstock, Ontario
Welcome to 648 McGill. Available for lease, this 4 bedroom home is grand in style with ample amount of finished space. Located in desirable North Woodstock, this home is close to parks and other amenities. This home boasts large double car garage, gas fireplace in living room, second level laundry, large kitchen with island and ample counter space and so much more. Available for November 1st possession and all appliances included. (id:59646)
73 Timber Trail Road
Elmira, Ontario
This is the home you’ve been waiting for! Timeless, custom-built bungalow (2017) w/ a finished lower level & serene backyard oasis is now available in the highly desirable, family-friendly South Parkwood neighbourhood, Elmira. Offering over 3,300 SF of beautifully finished living space, w/ 2+2 bedrms & 3 full baths, this elegantly stated home is sure to impress. Step inside & be greeted by a welcoming main entry. To the left, you'll find a versatile space that can be used as a bedrm/formal dining rm. Down the hall, the custom kitchen is a chef’s dream, complete w/ a lrg centre island, granite counters w/ live-edge, backsplash, under-cabinet lighting, premium stainless appliances, ample cabinet space, & pantry. The kitchen flows seamlessly into the dining area & overlooks the stunning living rm, which boasts a premium gas fireplace w/ stone surround & rustic mantle. Dual entrances lead to the backyard w/ an oversized composite deck, beautifully landscaped grounds, & perennial gardens, perfect for relaxation/ entertaining. The primary suite offers luxury & comfort, w/ walk-in closet & a spa-like 4-pce ensuite w/ tiled glass shower, granite counters, travertine tile, & a lrg soaker tub. Completing the main level is a laundry/mudrm & a 4-pce main bath. The fully finished lower level adds even more living space w/ a spacious rec rm, 2 additional bedrms, 4-pce bath, & a versatile den/multi-purpose rm. This home is filled w/ upgrades, including hardwood flooring throughout the main, laminate in the basement, tiled bathrms, pot lights, Hunter Douglas California shutters, crown molding, built-in speakers, & more. Beautifully landscaped, w/ spectacular curb appeal, covered front porch, & concrete driveway. Prime location close to shopping, restaurants, rec centers, & schools! Elmira offers a wealth of parks, trails, & culture, just 10 minutes to Waterloo, 20 minutes to Guelph, & w/ quick access to the HWY. Don’t miss the chance to make this stunning property your new home! (id:59646)
4 - 3320 Meadowgate Boulevard
London, Ontario
Nestled in the heart of an amazing neighbourhood, this stunning second-floor apartment condo unit boasts the perfect blend of comfort, convenience, and style. As you step inside, you'll be greeted by the warmth of gorgeous laminate flooring that flows seamlessly throughout the entire unit. This 2-bedroom, 1-bathroom gem features a spacious open-concept living area, perfect for relaxing and entertaining. The large windows flood the space with natural light, making it feel bright and airy. Step out onto the walk-out patio or balcony and enjoy the fresh air and views. This unit has it all! In-unit laundry, ample storage and pantry closets, central air and forced air for year-round comfort. Plus, with low condo fees, you can enjoy all the benefits of condo living without breaking the bank. You'll love being close to all the amenities you need, including shopping, restaurants, schools, and highway access just minutes away. This neighbourhood has it all, and this unit is the perfect place to call home. Don't wait to make this amazing condo unit yours. Contact us today to schedule a viewing and make your dream of homeownership a reality! (id:59646)
54 Roslin Avenue S
Waterloo, Ontario
Don't miss this opportunity to own a spacious, solidly constructed, lovingly maintained, 3 bedroom home in the sought after area of Westmount! This wonderful home of over 1700 sq. ft. is filled with attractive curb appeal and character and won't stick around for long! Located on a large lot, with mature trees, this home also features a carport, stamped concrete driveway, mudroom, and main floor laundry. The fabulous kitchen addition was updated in 2009. Stunning cupboards, lovely countertops, and a sleek range hood offers lots of space for preparing meals to entertain family and friends. All appliances are included! The layout of this house is conducive for young families with children or empty nesters that are retired, with this main floor that consists of a very convenient and stylish master bedroom, updated bathroom with shower and tub, laundry room with a newer stainless steel sink, plenty of counterspace and storage, a large master bedroom, and roomy and bright dining room and living room, with gleaming floors. The living and dining rooms feature high quality laminate floors and the large dining room includes beautiful wall to wall cabinets. Unique, built-in niche shelves lead you to two large bedrooms upstairs with the second bedroom having potential for a possible nursery, playroom, or even office. Heading down to the basement, you will find an open rec room with high ceilings and a cozy wood burning fireplace. There is another bathroom, clad in splendid cedar wood, and also a sink and wet bar in the basement. There is a walk-up to the backyard which features a patio, large deck, gas hook up and lovely rock formation waterfall. The backyard is fully fenced, perfect for your four-legged friends, or relaxing. Other updates include reshingling of tongue and groove main roof (2018) and furnace serviced (2024). This great location is close to Uptown Waterloo shops and dining, trails and parks! (id:59646)
12 Sandlewood Avenue
Brantford, Ontario
Welcome to 12 Sandlewood Avenue! This beautifully updated 3-bedroom, 2-bath raised bungalow sits on a peaceful street in the heart of North Brantford. The sunny, tree-lined backyard is a perfect retreat, featuring both upper and lower decks, a gazebo, a garden shed, and a BBQ. Kitchen with custom Oak cabinets, gas range stove, plenty of counter space. Patio doors off of the eat in kitchen, while the spacious living room and two large bedrooms offer comfort and relaxation. The 4-piece bathroom features built-in cabinetry for extra storage. The walk-out basement you will discover a bright family room, a third bedroom, a 3-piece bathroom, and a laundry room. A hidden passage to the right reveals extra storage space under the stairs and provides inside access to the garage. New garage door and opener. Double driveway and manicured lawns complete this spectacular family home, which includes parking for three vehicles. Roof 2020. Trebb board # X9300316 (id:59646)
47 Clyde Street
Norwich, Ontario
Welcome to 47 Clyde St in the heart of Norwich. This charming 3-bedroom, 1-bathroom home offers nearly 1.100 finished square feet of comfortable living space plus two large finished recreation rooms in the look out basement level, perfect for families or first-time buyers. The open-concept main floor layout creates a warm and inviting atmosphere, ideal for both daily living and entertaining. There is lots of upgrades and ready for move in! The attached garage offers convenience, while the large, partially fenced backyard provides ample outdoor space for relaxation and play. Don’t miss out on this wonderful opportunity to make this your new home. (id:59646)
42 Shanley Street
Kitchener, Ontario
Welcome to your dream home! This stunning two-storey detached house, located in the heart of Kitchener, offers the perfect blend of comfort, style, and versatility. Boasting 3 spacious bedrooms, a finished attic, and a finished basement apartment with a separate entrance, this property is ideal for families, investors, or anyone looking for extra living space. Inviting Living Room Step into the bright and airy living room, featuring large windows that flood the space with natural light. Perfect for family gatherings or relaxing evenings. The kitchen is equipped with ample cabinetry, and a cozy breakfast area. The dining area is perfect for hosting dinner parties and family meals. A stylish powder room on the main level adds convenience for guests. The primary bedroom offers a tranquil retreat with a walkout to a balcony. Two morewell-appointed bedrooms provide ample space for family members or a home office. A full bathroom serves the upper level. The finished attic provides a versatile space that can be used as a playroom, home office, or additional living area. The possibilities are endless! The finished basement apartment features its own private entrance, making it perfect for rental income, extended family, or a guest suite. The basement apartment includes a spacious open-concept living area with a kitchenette, perfect for comfortable living. A cozy bedroom area and a 3 piece bathroom complete the basement apartment, offering a self-contained living space. The fully fenced backyard is a private oasis, ideal for outdoor entertaining, gardening, or simply relaxing in the fresh air. Situated in a desirable neighborhood, this home is close to parks, schools, shopping, and public transit. Enjoy the best of Kitchener’s amenities just minutes from your doorstep. (id:59646)
474 Moore Street N
London, Ontario
Welcome to your new home in the heart of the highly sought-after Old South! This delightful single-family residence is perfect for first-time buyers or those looking to downsize, offering a cozy and functional living space. Upon arrival the curb appeal is noticeable with the mature landscaping, a deep lot, paved driveway and inviting red front door. Inside, the home features a functional kitchen, large dining room, 2 bedrooms and 1.5 bathrooms, providing just the right amount of space as you see in virtually staged photographs. A convenient side entrance leads to a finished basement, which offers a large, bright living room and an unfinished area for storage options. The single-car detached garage, with its newer door (installed in 2022), adds value and is not always available in this neighbourhood. Recent updates include a newer roof and ductless air conditioning system installed around 2020, ensuring peace of mind for years to come. The interior has been freshly painted and comes complete with blinds and all essential appliances, making this home move-in ready. Located in the charming Old South area, you'll enjoy the close-knit community feel and easy access to parks, shops, and dining options. Don't miss out on this opportunity. (id:59646)
55 Yew Tree Gardens
London, Ontario
Nestled in the family-friendly Whitehills neighborhood of Northwest London, this cul-de-sac property features a huge lot with an in-ground heated pool and a grassy yard perfect for kids to play. The living room welcomes you with a gas fireplace and a walkout to the patio and pool area. Next head to the kitchen with new tile-floors and countertops (2024), stainless steel appliances, a walk-in pantry, and another walkout to the yard. This floor also includes a laundry room, a versatile den or office currently used as a bedroom, and a 2-piece bath. Upstairs, you'll find three generous bedrooms and a 4-piece bath, with the primary bedroom offering direct access to the main bathroom. The property comes with three garden sheds, providing ample storage space, and an extra-wide driveway that can accommodate four cars. Note: there is no basement. Recent upgrades include lifetime roof shingles (2024), an owned on-demand hot water tank (2023), and a new swimming pool pump (2024). Conveniently located near excellent schools, shopping centers, parks, the Medway Valley Heritage Forest, and scenic trails, with the University of Western Ontario just a 10-minute drive away. This beautiful home presents a fantastic opportunity for families and first-time homebuyers to make it their own. Book your showing today! (id:59646)
48 Brentwood Drive
Guelph, Ontario
First time ever on the market! This gem at 48 Brentwood has been in the same family since it was built in 1966 and it's now time to pass it on to the next family. This home has been very well cared for and just needs someone to make it their own. At over 1500 sq ft this home has FOUR bedrooms upstairs, making it a rare find indeed. Because it's a sidesplit, there is a ton of usable space over multiple levels. Inside the front door is a closet for all the boots and coats. Then, there's also access to the garage, a powder room and backyard access. Upstairs you'll find a bright living room/dining room space with a great sized kitchen. Further up you'll find 4 bedrooms (some with original hardwood in great condition!) and a full bathroom. The lower level is partially finished and could use your imagination to make it a rec room, teen hangout, additional bedroom or more. There's a ton of storage on the lower level as well! The backyard is fully fenced with ample space for anything you want (maybe a pool?). The sizeable garage provides additional storage. All of this on an oversized 60x 120ft lot for under $800K! Open house Sat/ Sun 1-3pm (id:59646)
8825 Sheppard Ave E Unit# 101
Scarborough, Ontario
Welcome to this charming 2+1 bedroom 2 bathroom condo townhouse that offers both comfort and convenience. As you enter, you'll be greeted by a bright and airy great room, perfect for relaxing or entertaining. The modern kitchen, equipped with sleek appliances and ample counter space, seamlessly connects to this inviting space, making meal preparation a pleasure. The home features two well-sized bedrooms, with one offering a private ensuite bathroom for added privacy. The second bathroom, located conveniently nearby, is perfect for guests or family. An additional spacious DEN provides versatile options, whether you need a home office, playroom, or extra guest space. For added convenience, the unit includes an ensuite washer and dryer, making laundry days a breeze. This townhouse combines functionality with style, providing a harmonious living environment that you'll be proud to call home. (id:59646)
2432 Baintree Crescent
Oakville, Ontario
Welcome Home to this gorgeous end-unit townhome, sitting on a large pie-shaped lot that offers the feel and space of a semi-detached home. With over 2,000 sq. ft.of finished living space, 4 bedrooms, 4 bathrooms, and a professionally finished basement, this home is perfect for a growing family. The main floor boasts a spacious living and dining area, a sleek modern white kitchen, and a cozy family room. Hardwood flooring, pot lighting, and a neutral color palette beautifully complement the bright and airy atmosphere throughout. Upstairs, the large primary bedroom features a walk-in closet and a 4-piece ensuite, while two additional well-sized bedrooms, a 4-piece main bath, and the convenience of an upper-level laundry room complete the second floor. The basement provides extra living space, with a large family/rec room, an extra bedroom, a 3-piece bath, and plenty of storage. The large windows throughout the home flood every corner with natural light. This home is nestled on a quiet crescent lined with mature trees, and the oversized backyard is a private retreat featuring a spacious deck and serene greenery. Located in desirable Westmount a family-oriented neighborhood, close to top-rated schools, parks, the Oakville Hospital, and easy access to highways and the Bronte GO. Amenities such as Starbucks, a pharmacy, and a walk-in clinic are just a short walk away. This meticulously maintained home has been tastefully updated and it’s truly move-in ready, it offers both comfort and style, along with the rare benefit of a large lot and serene and private outdoor space. (id:59646)
24 Midland Drive Unit# 303
Kitchener, Ontario
Perfect location for those 55plus buyers looking for a low maintenance lifestyle close to shopping, transit, community centre, walking trails and convenient to the highway This unit was completely renovated in 2021 including a new kitchen with quartz countertops and backsplash, all new flooring, interior doors, light fixtures and ceiling fans, window blinds, both bathroom vanities and completely repainted. This unit has a great view of the outdoor pool, a storage locker and underground parking Book your showing today! (id:59646)









