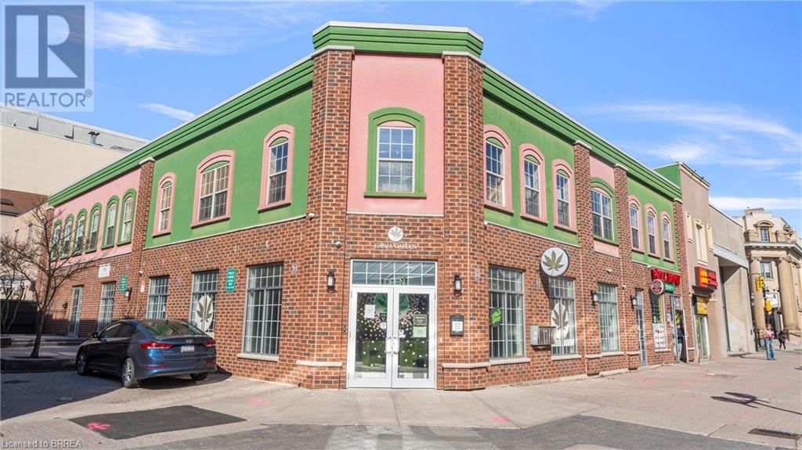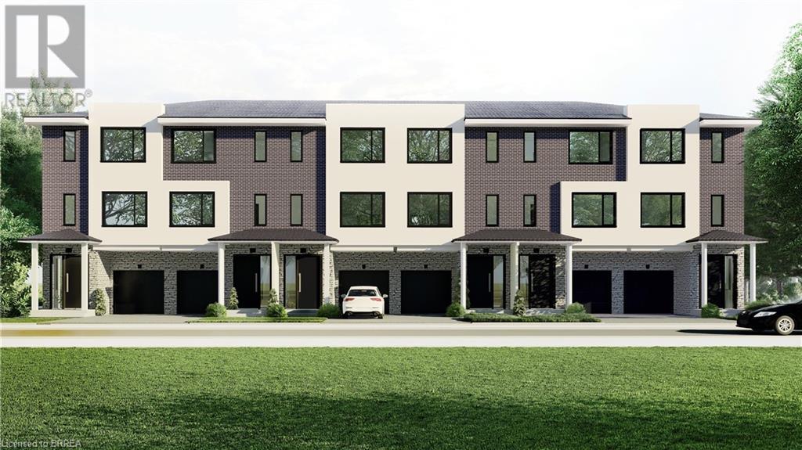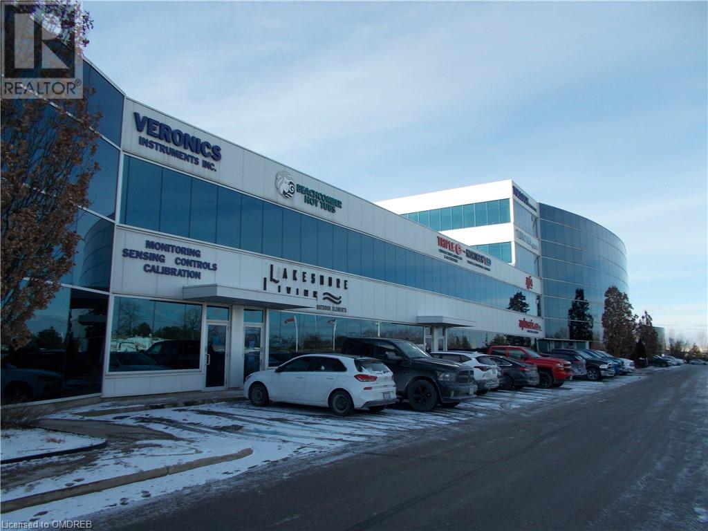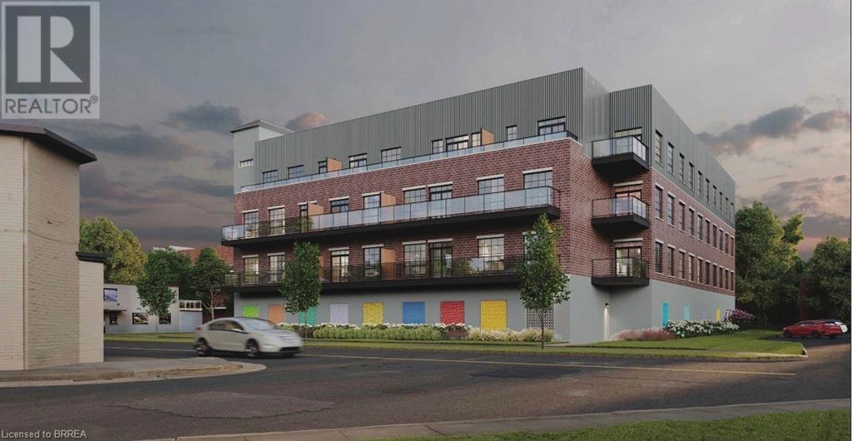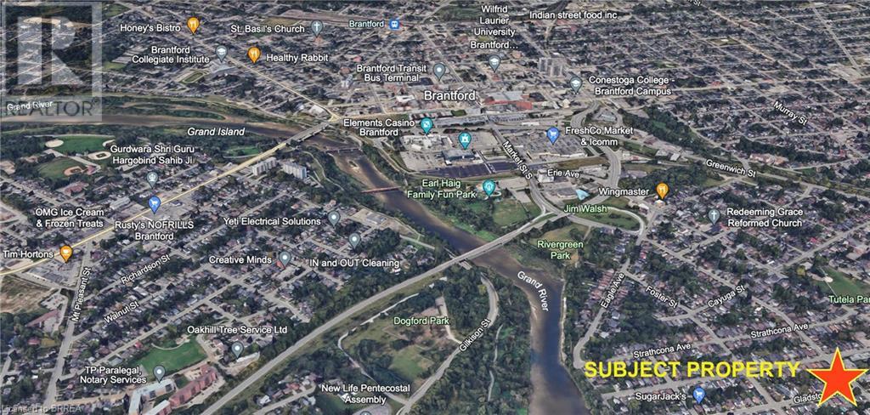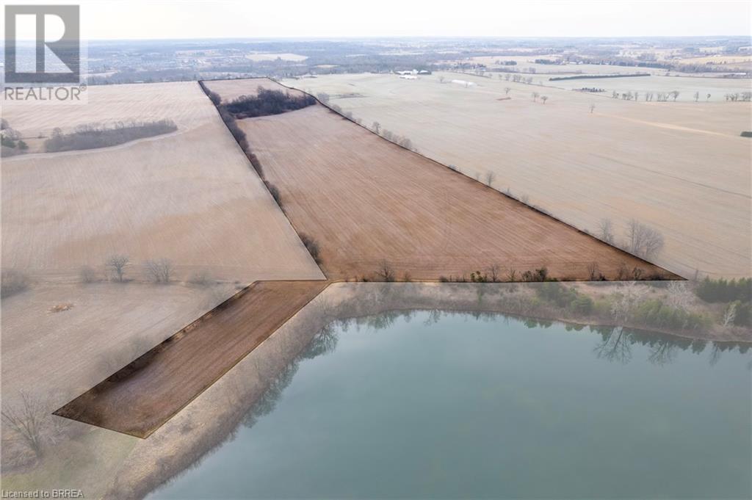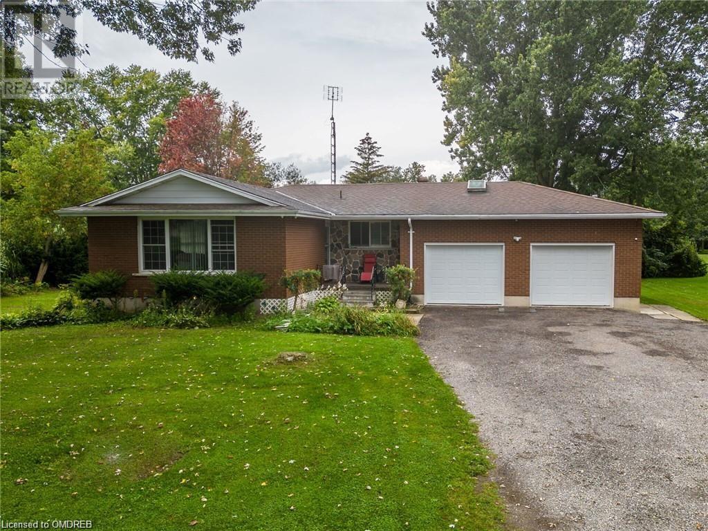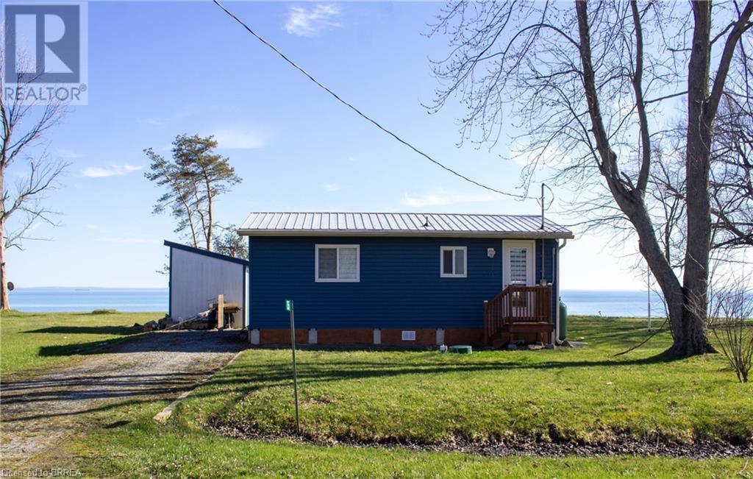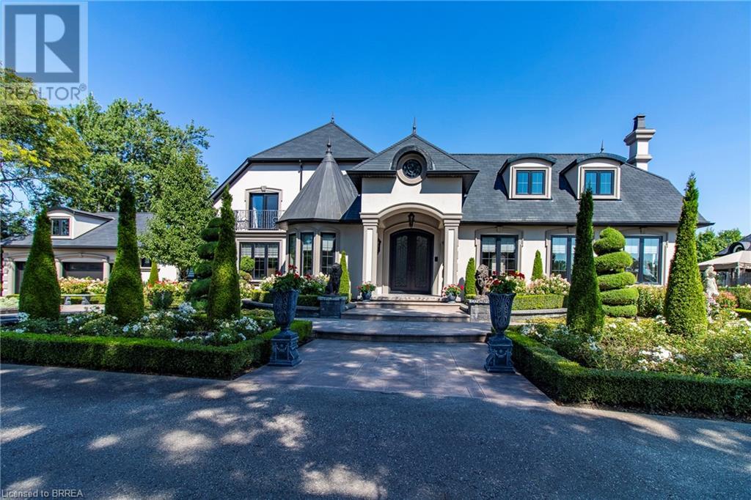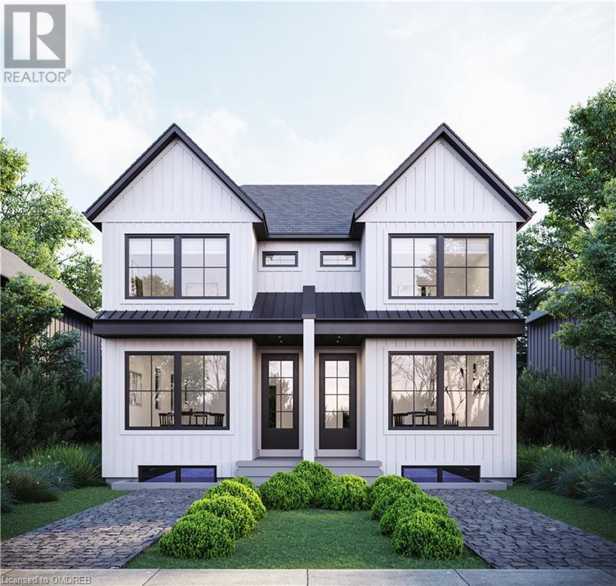16-18 Market Street
Brantford, Ontario
1360/sq ft located in Brantford's booming downtown core, a few minutes away from Laurier University and Conestoga College. This high traffic area commands a tremendous amount of foot traffic and is the ideal location for office, retail or whatever you desire, especially with is flexible zoning designation. (id:59646)
161 Fifth Avenue Unit# 3
Brantford, Ontario
Experience the epitome of modern living in this luxury townhome in the heart of Brantford, Ontario. Discover a harmonious blend of contemporary design and luxurious finishes that elevate your lifestyle. Imagine living in a home that caters to all of your needs, personal style and compliments your way of living. At Stancon Homes, we build homes that provide you with a space that reflects the latest trends in architecture and design. Embrace the convenience of a residence that effortlessly complements your way of life. Our homes reflect our commitment to creating exceptional living spaces. This showcases our dedication to excellent design and construction, ensuring homes that redefine quality living. Choose a home celebrated for its craftsmanship and attention to detail. (Some images are renderings) (id:59646)
260 Jameson Drive
Peterborough, Ontario
Opportunity awaits on this 2.27 Acres within a prestige industrial park. Build to suit or take advantage of an approved site plan for a 37,500 sq ft, two level purpose built facility. Property is city approved for Standard Cultivation and Processing Site Activities. Site plan drawings complete and ready for execution. Preparation work complete and ready for immediate slab installation and building placement. Hydro and water services installed including M2 zoning required MC3500 Storm Tech Sewer system. Current zoning allows for many uses. Easy access to major Hwy and transportation routes. (id:59646)
1100 South Service Road Unit# 113b
Stoney Creek, Ontario
OPPORTUNITY TO START/ MOVE YOUR OFFICE/BUSINESS HERE. LARGE FINISHED SPACE APROX. 875 SQFT (25FT X 35FT ROOM) WITH 2 PIECE BATHROOM OVERLOOKING QEW. PLENTY OF NATURAL LIGHT. LOCATED ON 2ND FLOOR. (id:59646)
180 Grand River Avenue
Brantford, Ontario
Site plan approved development on the Grand River in Brantford, Ontario. All the hard work has been done; just turn the key and begin presales in one of the most vibrant housing markets in Ontario. (id:59646)
123 Ontario Street
Brantford, Ontario
ATTENTION BUILDERS! Looking for an affordable building lot...this recently severed lot is located in the heart of Brantford on a quiet residential street close to walking trails, The Grand River, and the rapidly growing Downtown. Family friendly area with schools around the corner. Water and sewer have been run to the property Line and Gas is available at the street. The site plan picture in the listing displays a home that is 100 square meters (1076 square feet) comprising 32% of the lot coverage, 40% is permitted. The lot is 316 square meters so the max size of 40% coverage would be 126.6 square meters (1362.71 sq ft home). A new sidewalk has been poured and the city just finished the asphalt along the edge of the sidewalk. The buyer is responsible to do their own due diligence pertaining to the lot and future use. (id:59646)
N/a Pleasant Ridge Road
Brantford, Ontario
Former tobacco & ginseng farm on 61.31 beautiful, sandy-loam acres. Situated meters from multiple resource extraction sites, within very close proximity to Brantford City Limits, the Brantford Municipal Airport and a growing industrial zone. Quick and easy access to the Hwy 403 corridor. Currently zoned A with many permitted uses and a home can also be built here. Natural Gas available at the road. This entire property is available for your immediate plans. Book your private viewing and add it to your portfolio today. (id:59646)
1303 #3 Highway E
Dunnville, Ontario
1.16 ACRES FOR THIS PRICE! Welcome to 1303 Hwy #3 E, located in the charming town of Dunnville. This brick bungalow features 3 bedrooms and 2 bathrooms, set on a stunning 100 x 500 ft lot. The main floor boasts 3 bedrooms, a 4-piece bathroom, and a spacious eat-in kitchen with ample cupboard space. The open-concept living and dining rooms feature hardwood flooring. The basement includes pot lights, an updated 3-piece bathroom, a recreation room, and an additional bedroom, offering an extra 650 sq ft of living space. All lighting has been upgraded to LED, and both bathrooms have been recently renovated. The kitchen also features a new range hood and faucets. The oversized double car garage, with 11-foot ceilings, is equipped with gas heating, hydro, and hot and cold running water, making it ideal for use as a workshop. The generous driveway accommodates up to 10 cars and is serviced by a 200-amp electrical system. The property offers both a cistern and a well for water supply. Conveniently located just minutes from downtown shops, the local arena, and the Grand River, this home offers a blend of country lifestyle with modern comforts. The lower level has the potential to be converted into an in-law or rental suite, complete with a separate entrance. Extras include a 680 sq ft heated garage with hot and cold running water and an 11-foot ceiling, as well as a newer high-efficiency hot water tank (owned). Don’t miss out on this amazing property! (id:59646)
5 Erie Heights Line
Dunnville, Ontario
Welcome to 5 Erie Heights Line, your tranquil lakeside retreat nestled in the serene Mohawk Bay of Lake Erie. This charming 2-bedroom property offers a perfect blend of modern comfort and picturesque natural beauty. Step inside to discover a newly updated kitchen, adorned with contemporary fixtures and ample space for culinary creations. The inviting open-concept layout, highlighted by vaulted ceilings, welcomes in abundant natural light, creating a warm and inviting atmosphere throughout the 620 square feet of living space. Cozy up next to the gas fireplace on chilly evenings, or enjoy the warm weather on the large covered deck while soaking in the panoramic views of Lake Erie. With over 50 feet of beachfront just steps away via your staircase, you'll relish in the joys of lakeside living, whether it's lounging in the sun or swimming in the crystal-clear waters. Take in the breathtaking vistas of the Mohawk Island Lighthouse as it stands majestically against the horizon, adding a touch of historic charm to your surroundings. The allure of this property doesn't end there. Across the street, an additional 150 x 150 foot lot awaits, offering endless possibilities for expansion, recreation, or investment. With two storage sheds already in place, the potential for building your dream retreat or creating additional outdoor living spaces is limited only by your imagination. Whether you're seeking a serene getaway, a cozy year-round home, or an investment opportunity with endless potential, 5 Erie Heights Line offers the perfect canvas upon which to paint the lifestyle of your dreams. Don't miss your chance to own a slice of lakeside paradise in this idyllic setting. Schedule your showing today and let the beauty of Lake Erie beckon you home. (id:59646)
1521 2nd Concession Road
Delhi, Ontario
Welcome to our 9,100 sq ft Country Estate Home on 118 acres located approx 60 minutes from Hamilton, Brantford, Burlington & London awaits a taste of Italy with a spectacular spacious custom built home set back from the tree lined half mile private driveway to the towering tranquil woodlands, with horse friendly pathways, this is truly a one- of-a-kind resort like property. Upon entering the 10ft custom iron doors into a rotunda marble foyer, the luxurious appointments are evident in every direction. Featuring 4 bedrooms, 5 full baths, 2 half baths, 2 offices, a well-equipped gym, 3 fireplaces, 3 gas furnaces & 3 central air units, your own main floor theatre room with a 130-inch screen for movie night! The estate also includes a 20'x40' inground heated pool featuring 5 waterfalls and an air-conditioned & heated pool house cabana with billiards table, gas stone fireplace, kitchenette, 3pc bath could be ideal separate in-law suite. Featuring a Crestron Smart Home System which extends throughout the outdoor pool grounds & pool house featuring a surround sound system that is second-to-none. Custom eat-in kitchen with built in appliances, large main floor master bedroom with stone gas fireplace & huge walk-in closet with built-ins, massive great room with gorgeous bar area is an absolute entertainer's dream, the stone fireplaces and custom crown mouldings are so elegant, There are numerous outbuildings throughout the property including a 7,600 sq. ft heated building with concrete floor, bathroom, steel roof, 60 gallons per minute sandpoint well that can be converted into a horse barn or shop for car enthusiasts or for your boat and & all of your toys! The luxurious features are too numerous to mention. Approx 30 minutes from Lake Erie to enjoy Port Dover, Turkey Point or Long Point. 100 acres are workable, soil is sandy, excellent irrigation pond so can grow high value crops for yourself or to rent out to local growers for a good income. Must be seen to be appreciated! (id:59646)
6150 Walkers Line
Burlington, Ontario
Spectacular 32.26 acre property in rural Burlington nestled into Bronte Creek. Located on a one-of-a-kind property 10 minutes from town just north of Britannia Road on Walker’s Line . This amazing 4 bedroom Gren Weis designed bungalow with walk out lower level offering 5531 sq ft of living space and was built with high quality workmanship & features. The sprawling floor plan offers terrific livable space with an abundance of natural light and 100% privacy. A bright welcoming entrance from the front door & foyer invite you to the spacious living room & dining room with spectacular valley views. Charming sunroom & sitting area off the chefs island kitchen, make this a lovely place to start and end your day. On the other side of the home is the private primary bedroom with custom walk in closet, luxurious ensuite, also with spectacular valley views. The main floor continues with two other generous size bedrooms, a 4 piece main bathroom, laundry room & powder room. The lower level welcomes you with family room, 2 bedrooms (1 used as office), 3 piece bathroom, wet bar, wine cellar, 2nd Kitchen, storage & utilities. Walk out to the professionally landscaped stone terrace & garden with elevated seating areas & fire pit. The home also features an attached double car garage with inside access. Follow the silver maple lined driveway down past the additional double detached garage, to the 6 Stall Horse Barn with wash bay, heated tack room, powder room & hay loft. The property is equipped with electric wire fencing, floodlighting, riding ring, round pen, equipment shed, manure storage & remote operated front gates with intercom. Riparian Rights Into Bronte Creek - Enjoy fishing for Salmon & Trout! NEC Development Control Area. 5.32 acres under CLTIP. Farmable Land Killbride Public School Catchment Area A truly unforgettable home & property nestled into nature & extremely private!!! (id:59646)
17ab Isabel Street
Port Colborne, Ontario
TO BE BUILT. This 3 bedroom, 2.5 bath approx. 1,500 sqft semi-detached home offers the finest escape in Lakeside Living built to your taste and budget! An opportunity to find yourself located in Port Colborne’s most desirable and exclusive Sugarloaf neighborhood just steps to Lake Erie, Knoll Park and Sugarloaf Harbour Marina! The main level will feature 9ft ceilings and an airy open concept plan allowing for effortless living w/ a modern kitchen, extra long eat-in island and floor to ceiling sliding doors to walk out back. The upper level will showcase a spacious master bedroom w/ 3pc ensuite & WIC, 2 bedrooms, a shared 5pc jack and jill, and laundry. Step outside to a private backyard oasis for all your entertaining needs. Exceptional upgrade option to have a secondary basement suite w/ separate entrance providing EXTRA INCOME opportunities or IN-LAW SUITE! Tucked away on a quiet street, this home offers the privacy of country living w/ all the conveniences of everyday city life! Exterior and interior artist renderings used to show quality of craftsmanship. Features and finishes are subject to change. Final price will be determined if Buyer chooses to upgrade features of the home. This home will be registered under the TARION new home warranty program. (id:59646)

