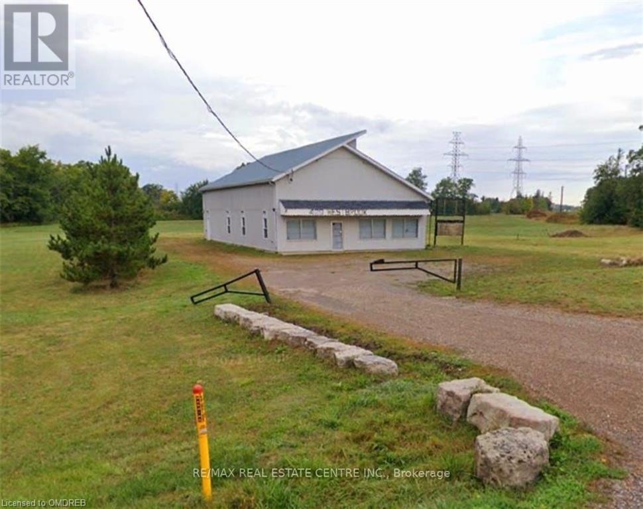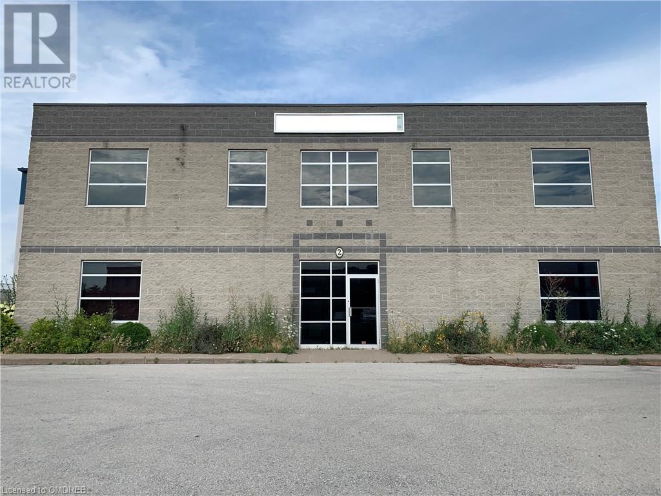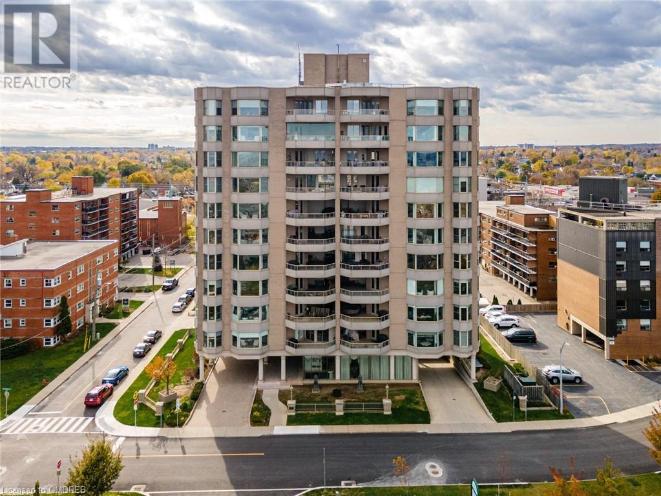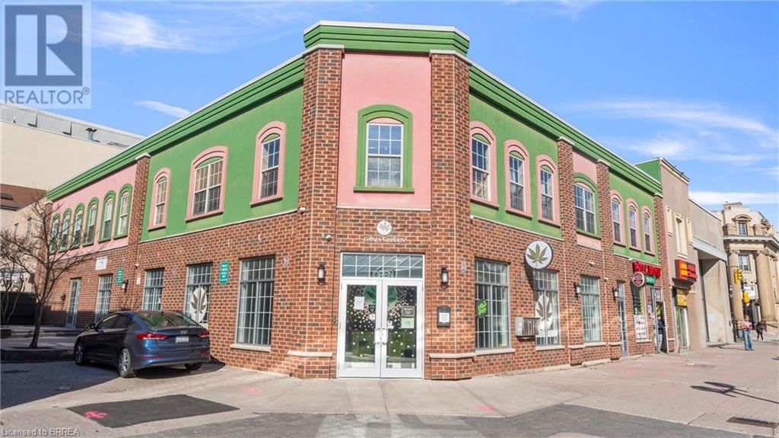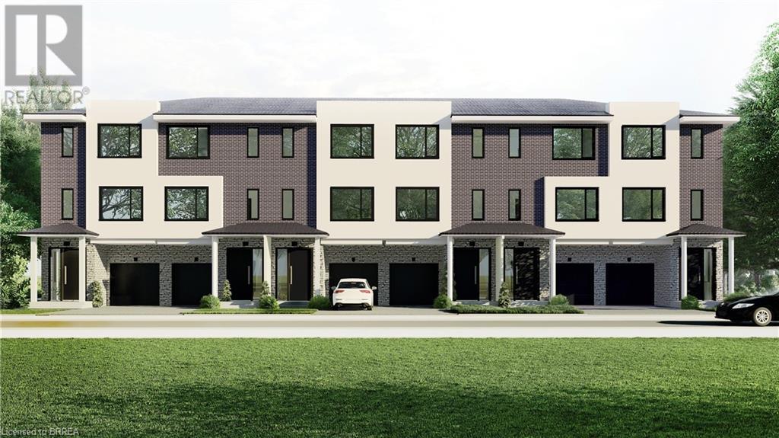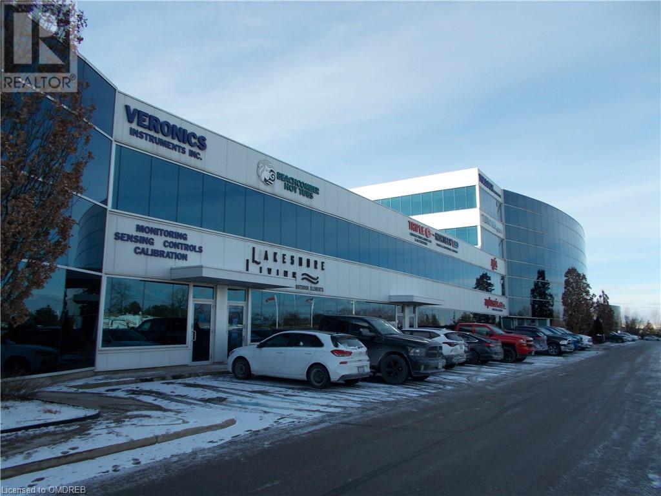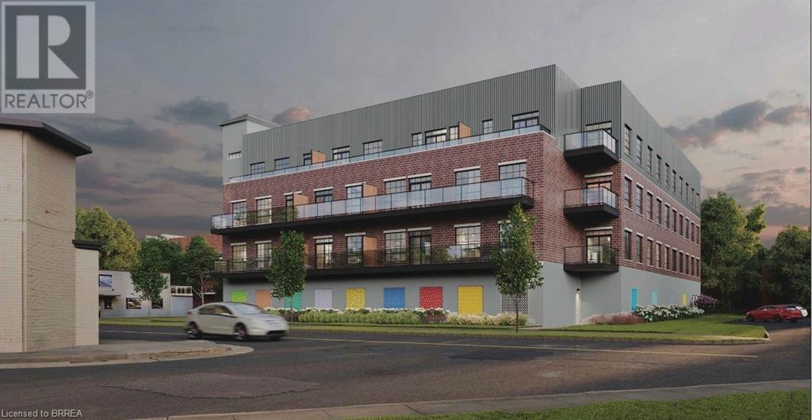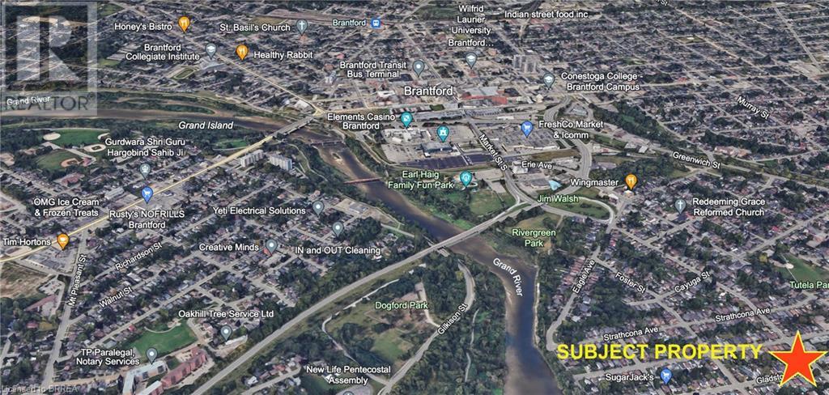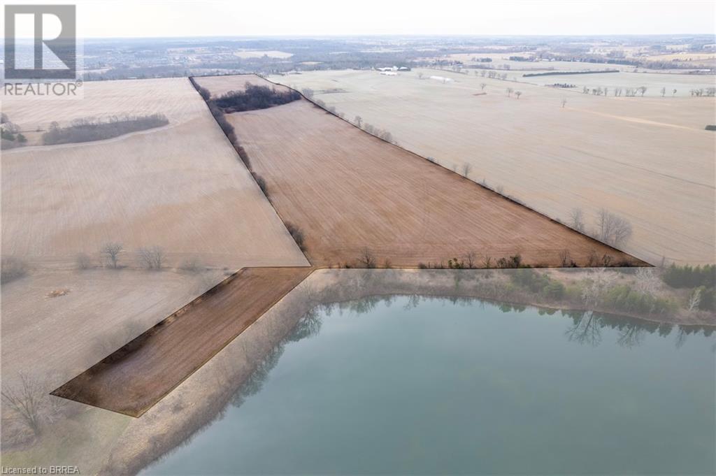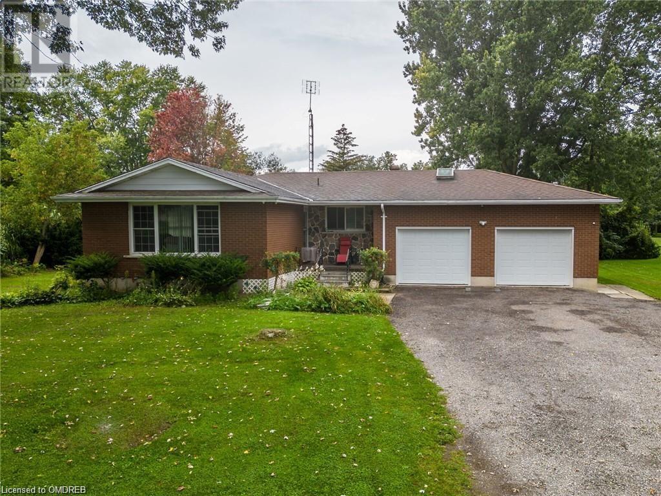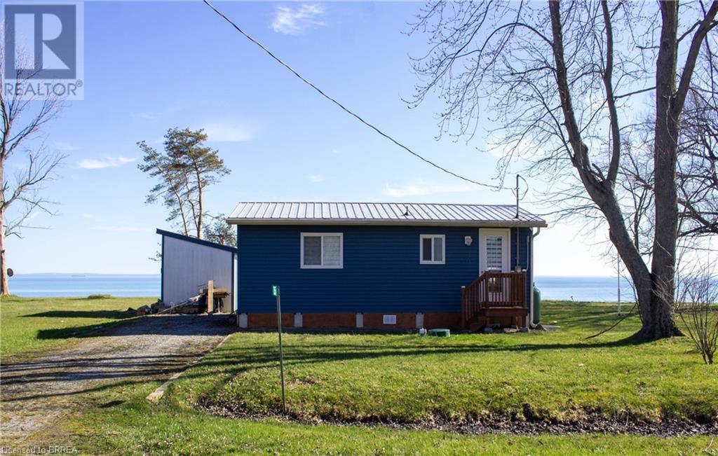420 Westbrook Road
Hamilton, Ontario
Renovated Warehouse/Workshop Approximately 3000+ Sqft. Two Offices, Utility Room With A Laundry Sink, Full Washroom With A Shower And A Powder Room As Well. Height Clearance Is 20+Ft. Freshly Painted And New Floors In The Offices. Multiple Large Bright Windows And A Big Garage Door Entrance At The Back Of The Unit For Loading And Unloading Purposes. Multi Use. A1 Zoned With Exception 240. Massive Parking Space For 18-20 Cars! (id:59646)
2 Keefer Road
St. Catharines, Ontario
Well maintained free standing building UPPER OFFICE SPACE ONLY available in Port Weller Industrial Park. Approximately 1,900 sf. office area with the 2nd level contains 6 private offices, 1 bathroom & general office area. The Sub Tenant will be responsible for a portion of all the utilities along with the TMI for the office portion of the building. Available for immediate occupancy. (id:59646)
174 Mountain Park Avenue Unit# 6 East
Hamilton, Ontario
Extraordinary condo living in the exclusive Madison at the top of Hamilton Brow! Breathtaking views. This suite offers over 2,400 sq ft of living space plus an expansive terrace and a second balcony! In addition to the beautifully spacious dining room, there are two bedrms, a den, an office, two bathrms. The key feature in this suite is the view & the living room puts this front & centre w/ picture windows providing a panoramic vista of the city, the bay, Lake Ontario, the Skyway Bridge & even Toronto on a clear day. Spectacular. Watching the sunrise as well as the night lights coming on in the city come will be your daily meditation. There is no compromising in this suite - the kitchen offers the chef ample space for entertaining, including 2 fridges, dbl ovens & a pantry, while the adjacent breakfast area takes advantage of the view & the sunlight. The primary bedroom is truly a luxe space w/ a 6 piece ensuite including soaker tub. Closets abound, incl 2 walk-in closets in the primary. Gas fireplace. The entire suite features double-hung windows that open, & no less than 7 bay window details providing sunshine & breezes on three sides. A separate laundry room offers utility sink, cabinetry & bar fridge. The 440 sf terrace includes a gas BBQ hook-up. Second balcony. Elevator direct to the private suite entry. The locker is located on the same floor and is accessed from a rear door. Ceiling heights of 9'5 add to the expansive feeling in the suite. Two parking spots. The Madison is located across from the park at the top of the Brow, Wentworth Stairs can take you up and down. With just 20 units in the building, and just 2 per floor, this is an opportunity for those not interested in your typical condo lifestyle. An easy walk to the shopping on Concession. The Library is just a few minutes walk away. This is truly a rare offering in the GTA. (id:59646)
16-18 Market Street
Brantford, Ontario
1360/sq ft located in Brantford's booming downtown core, a few minutes away from Laurier University and Conestoga College. This high traffic area commands a tremendous amount of foot traffic and is the ideal location for office, retail or whatever you desire, especially with is flexible zoning designation. (id:59646)
161 Fifth Avenue Unit# 3
Brantford, Ontario
Experience the epitome of modern living in this luxury townhome in the heart of Brantford, Ontario. Discover a harmonious blend of contemporary design and luxurious finishes that elevate your lifestyle. Imagine living in a home that caters to all of your needs, personal style and compliments your way of living. At Stancon Homes, we build homes that provide you with a space that reflects the latest trends in architecture and design. Embrace the convenience of a residence that effortlessly complements your way of life. Our homes reflect our commitment to creating exceptional living spaces. This showcases our dedication to excellent design and construction, ensuring homes that redefine quality living. Choose a home celebrated for its craftsmanship and attention to detail. (Some images are renderings) (id:59646)
260 Jameson Drive
Peterborough, Ontario
Opportunity awaits on this 2.27 Acres within a prestige industrial park. Build to suit or take advantage of an approved site plan for a 37,500 sq ft, two level purpose built facility. Property is city approved for Standard Cultivation and Processing Site Activities. Site plan drawings complete and ready for execution. Preparation work complete and ready for immediate slab installation and building placement. Hydro and water services installed including M2 zoning required MC3500 Storm Tech Sewer system. Current zoning allows for many uses. Easy access to major Hwy and transportation routes. (id:59646)
1100 South Service Road Unit# 113b
Stoney Creek, Ontario
OPPORTUNITY TO START/ MOVE YOUR OFFICE/BUSINESS HERE. LARGE FINISHED SPACE APROX. 875 SQFT (25FT X 35FT ROOM) WITH 2 PIECE BATHROOM OVERLOOKING QEW. PLENTY OF NATURAL LIGHT. LOCATED ON 2ND FLOOR. (id:59646)
180 Grand River Avenue
Brantford, Ontario
Site plan approved development on the Grand River in Brantford, Ontario. All the hard work has been done; just turn the key and begin presales in one of the most vibrant housing markets in Ontario. (id:59646)
123 Ontario Street
Brantford, Ontario
ATTENTION BUILDERS! Looking for an affordable building lot...this recently severed lot is located in the heart of Brantford on a quiet residential street close to walking trails, The Grand River, and the rapidly growing Downtown. Family friendly area with schools around the corner. Water and sewer have been run to the property Line and Gas is available at the street. The site plan picture in the listing displays a home that is 100 square meters (1076 square feet) comprising 32% of the lot coverage, 40% is permitted. The lot is 316 square meters so the max size of 40% coverage would be 126.6 square meters (1362.71 sq ft home). A new sidewalk has been poured and the city just finished the asphalt along the edge of the sidewalk. The buyer is responsible to do their own due diligence pertaining to the lot and future use. (id:59646)
N/a Pleasant Ridge Road
Brantford, Ontario
Former tobacco & ginseng farm on 61.31 beautiful, sandy-loam acres. Situated meters from multiple resource extraction sites, within very close proximity to Brantford City Limits, the Brantford Municipal Airport and a growing industrial zone. Quick and easy access to the Hwy 403 corridor. Currently zoned A with many permitted uses and a home can also be built here. Natural Gas available at the road. This entire property is available for your immediate plans. Book your private viewing and add it to your portfolio today. (id:59646)
1303 #3 Highway E
Dunnville, Ontario
1.16 ACRES FOR THIS PRICE! Welcome to 1303 Hwy #3 E, located in the charming town of Dunnville. This brick bungalow features 3 bedrooms and 2 bathrooms, set on a stunning 100 x 500 ft lot. The main floor boasts 3 bedrooms, a 4-piece bathroom, and a spacious eat-in kitchen with ample cupboard space. The open-concept living and dining rooms feature hardwood flooring. The basement includes pot lights, an updated 3-piece bathroom, a recreation room, and an additional bedroom, offering an extra 650 sq ft of living space. All lighting has been upgraded to LED, and both bathrooms have been recently renovated. The kitchen also features a new range hood and faucets. The oversized double car garage, with 11-foot ceilings, is equipped with gas heating, hydro, and hot and cold running water, making it ideal for use as a workshop. The generous driveway accommodates up to 10 cars and is serviced by a 200-amp electrical system. The property offers both a cistern and a well for water supply. Conveniently located just minutes from downtown shops, the local arena, and the Grand River, this home offers a blend of country lifestyle with modern comforts. The lower level has the potential to be converted into an in-law or rental suite, complete with a separate entrance. Extras include a 680 sq ft heated garage with hot and cold running water and an 11-foot ceiling, as well as a newer high-efficiency hot water tank (owned). Don’t miss out on this amazing property! (id:59646)
5 Erie Heights Line
Dunnville, Ontario
Welcome to 5 Erie Heights Line, your tranquil lakeside retreat nestled in the serene Mohawk Bay of Lake Erie. This charming 2-bedroom property offers a perfect blend of modern comfort and picturesque natural beauty. Step inside to discover a newly updated kitchen, adorned with contemporary fixtures and ample space for culinary creations. The inviting open-concept layout, highlighted by vaulted ceilings, welcomes in abundant natural light, creating a warm and inviting atmosphere throughout the 620 square feet of living space. Cozy up next to the gas fireplace on chilly evenings, or enjoy the warm weather on the large covered deck while soaking in the panoramic views of Lake Erie. With over 50 feet of beachfront just steps away via your staircase, you'll relish in the joys of lakeside living, whether it's lounging in the sun or swimming in the crystal-clear waters. Take in the breathtaking vistas of the Mohawk Island Lighthouse as it stands majestically against the horizon, adding a touch of historic charm to your surroundings. The allure of this property doesn't end there. Across the street, an additional 150 x 150 foot lot awaits, offering endless possibilities for expansion, recreation, or investment. With two storage sheds already in place, the potential for building your dream retreat or creating additional outdoor living spaces is limited only by your imagination. Whether you're seeking a serene getaway, a cozy year-round home, or an investment opportunity with endless potential, 5 Erie Heights Line offers the perfect canvas upon which to paint the lifestyle of your dreams. Don't miss your chance to own a slice of lakeside paradise in this idyllic setting. Schedule your showing today and let the beauty of Lake Erie beckon you home. (id:59646)

