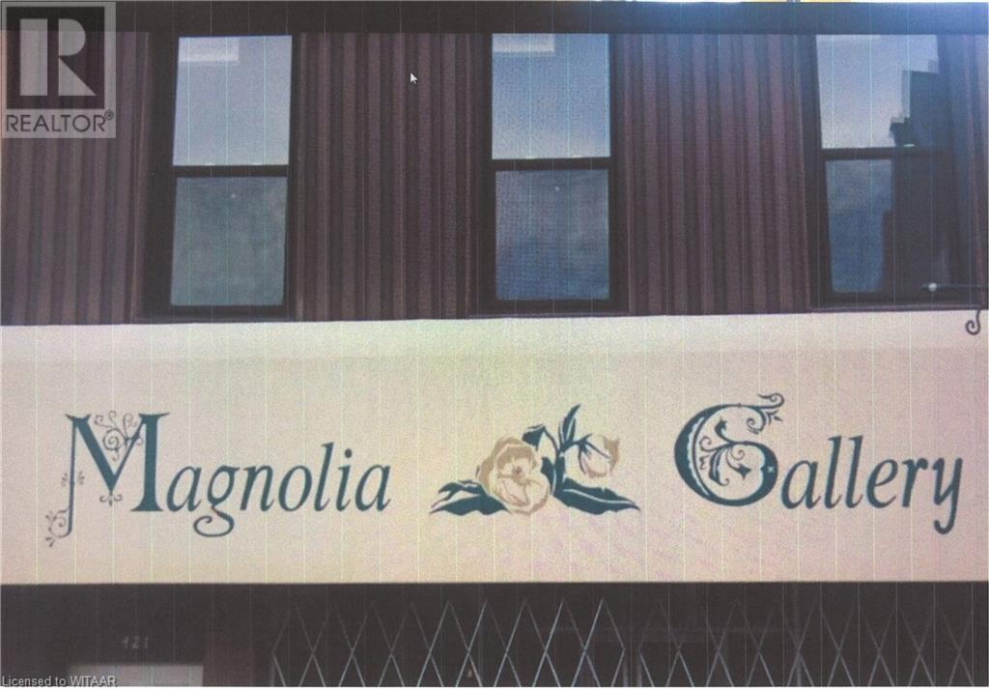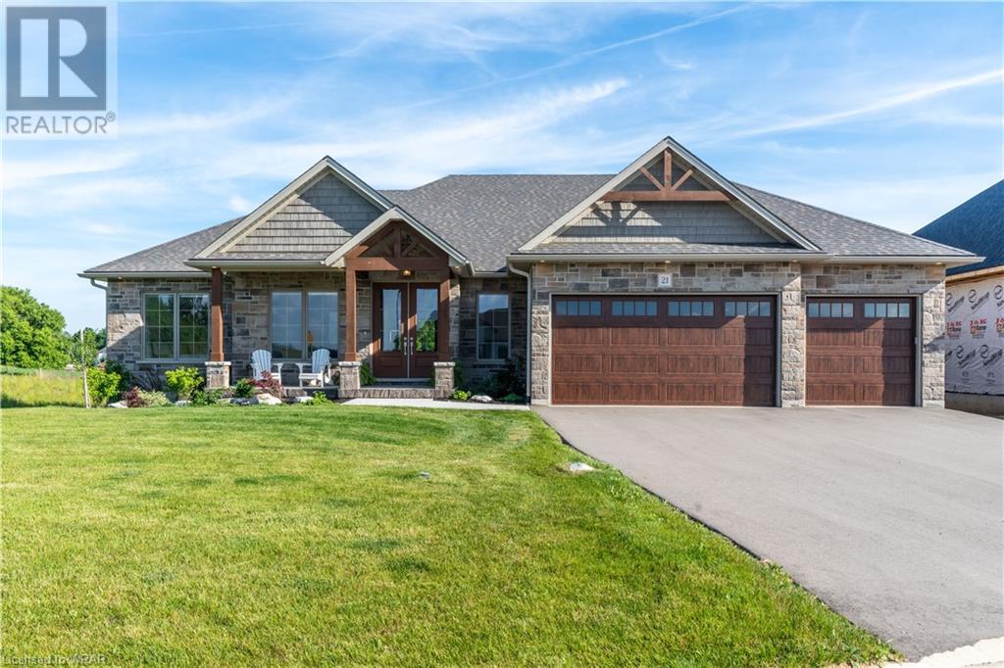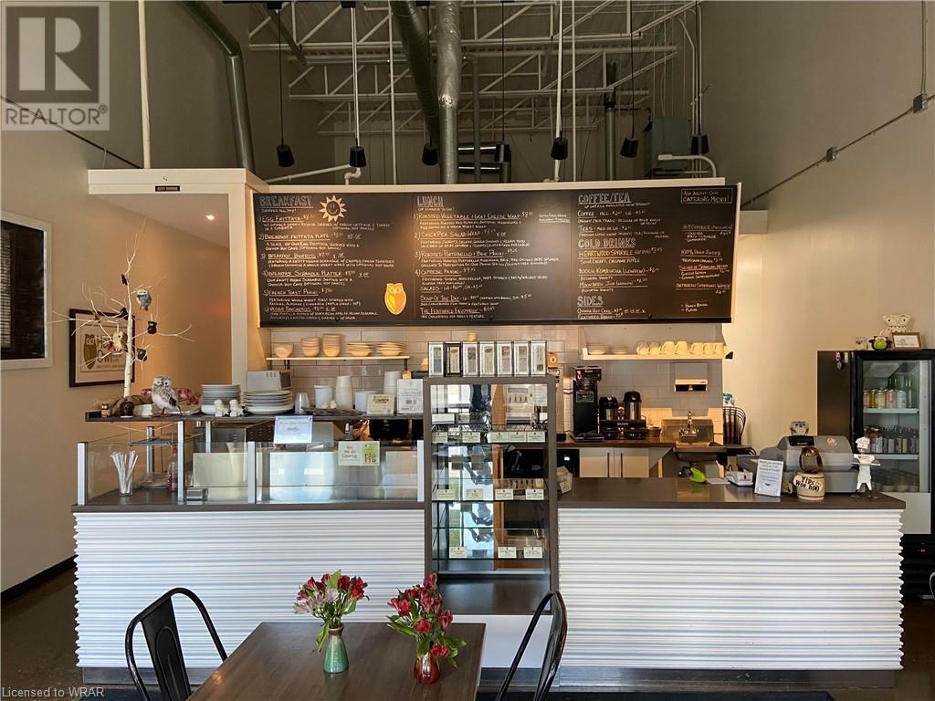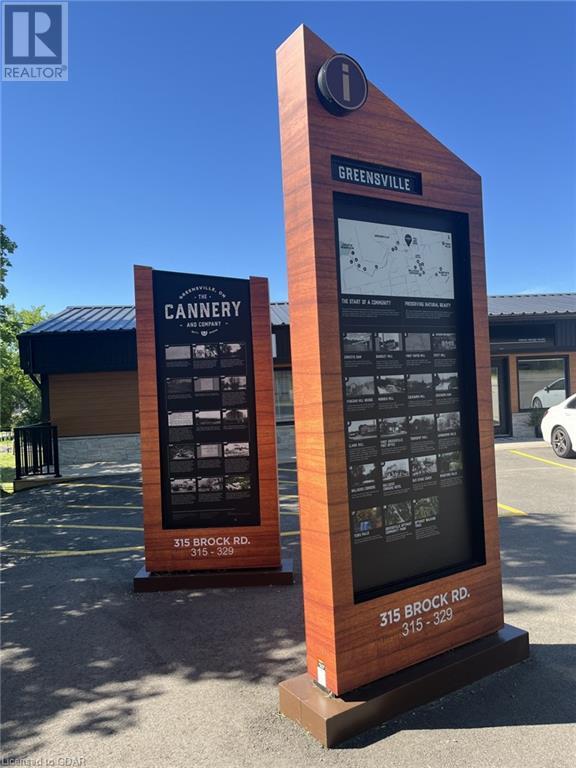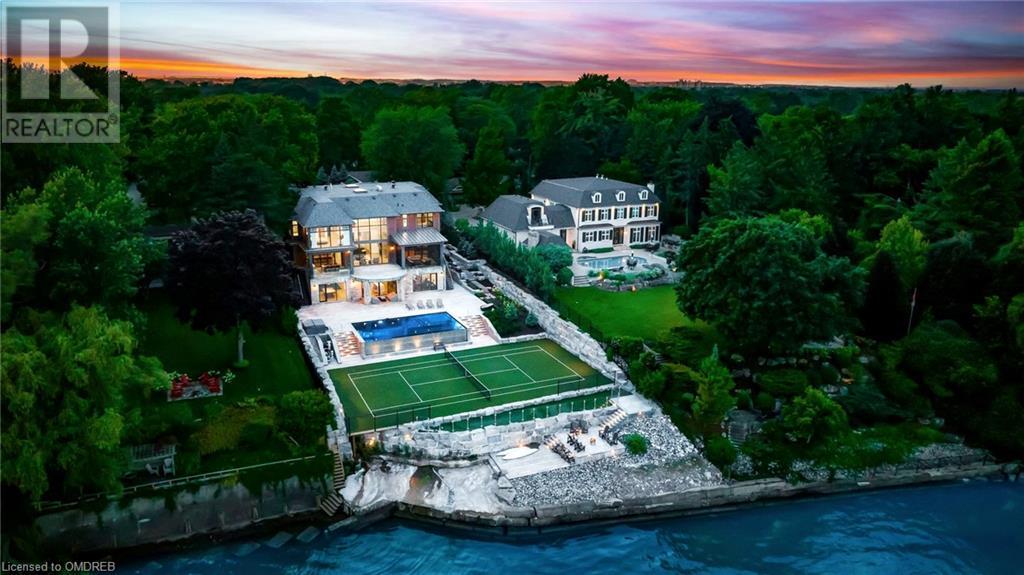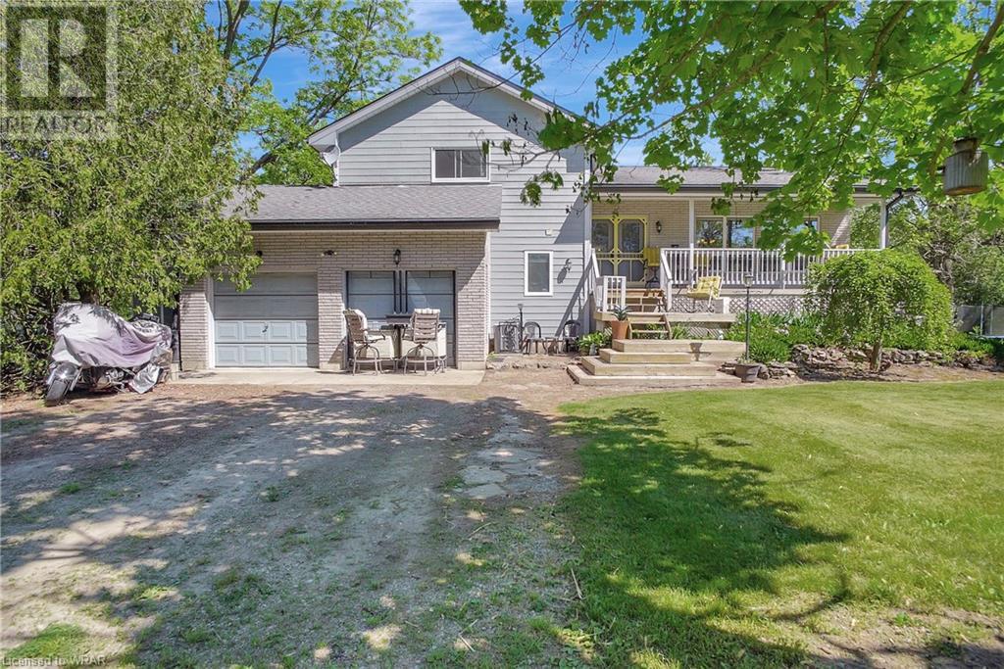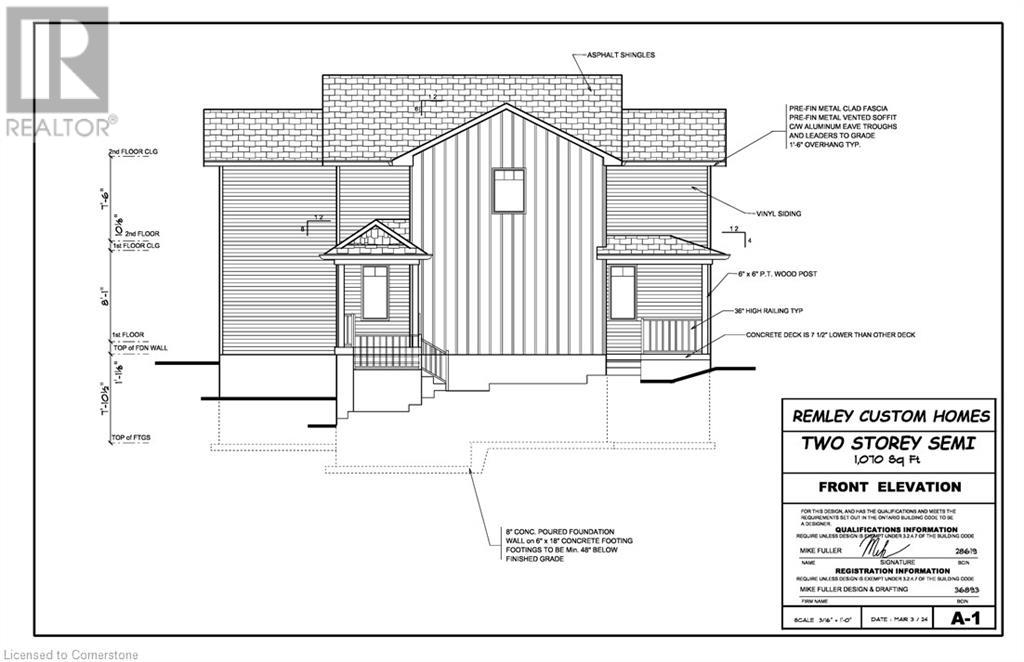421 Dundas Street
Woodstock, Ontario
ONE OF A KIND-TURNKEY- BUSINESS IN WOODSTOCK, WITH LEASE IN EXISTING PREMISES NEGOTIABLE. BUSINESS ONLY --ALL EXISTING STOCK INCLUDED IN PURCHASE PRICE AT TIME OF SALE---- *HIGH END GIFT ITEMS INCLUDING BUT NOT LIMITED TO : *BRAND NAME ITEMS- LARGE SELECTION OF JEWELLERY, PURSES, ADULT CLOTHING, SPA AND PERSONAL ITEMS, *LARGE SELECTION OF INFANT AND CHILDRENS CLOTHING AND EQUIPMENT, *DECOR INCLUDING: TRISH ROMANCE FRAMED OFFERINGS, LARGE VARIETY OF PRINTS, HOUSEHOLD GIFTWARE AND SEASONAL ITEMS, FRAGRANCE ITEMS INCLUDING BERGER, PERSONAL BODY SCENTS AND LOTIONS. *BUSY PICTURE FRAMING BUSINESS IS INCLUDED WITH FRAMER/CUTTER AND EQUIPMENT. PERFECT BUSINESS FOR A COUPLE OR PARTNERS. HOURS MAY BE EXPANDED TO INCREASE EXPOSURE AND SALES. TURNKEY OPPORTUNITY WITH NO FRANCHISE FEES. STOCK MAY BE PURCHASED AS A COMPLETE PACKAGE AND MOVE TO YOUR OWN LOCATION IF DESIRED. (id:59646)
21 Hudson Drive
Brantford, Ontario
Nestled on a quiet cul-de-sac in the luxurious and executive Green Acres development, 21 Hudson Drive boasts over 4600 sqft of custom designed living space, an extensive property, and stunning curb appeal, with close proximity to HWY 403. Muskoka designed gables, and the front spanning covered porch welcomes you into the complete custom, open concept bungalow walkout. Main floor revolves around the 11’ crowned w/ coffered ceiling great room centering at the natural stone fireplace. The custom kitchen includes a 10’ granite island w/ pantry offering a plethora of storage for any chef alike. Kitchen has access to laundry room and custom dog wash and quick access to the dining room w/ access to the large covered deck for any gathering, BBQ, or star watching needs. Primary bedroom includes private 5pc bathroom, large WIC, and 10' coffered ceiling. Extending off the great room includes 2 large bedrooms w/ access to 4 pc main bathroom, an office w/ double French doors, and a 2 pc powder room. Lower recreation room is gigantic w/ separate access from garage, connecting to 2 large bedrooms, 4pc bathroom, and a large workout room that can be converted into an additional bedroom. Recreation room walks out to the lower patio and beautiful backyard space. Extras: Storage room spans 35’ w/ built in shelving, 3 car garage, custom dog shower in garage, storage shelves in garage. Steps to schools, nearby parks, trails, Brant Park Conservation Area, grocery stores, 6 minutes to HWY 403 … quiet neighborhood, star gaze, enjoy family/friend campfires, have it all. View youtube video for virtual walkthrough or the link provided. (id:59646)
26 Fox Farm Road
Mckellar, Ontario
For more information, please click on Brochure button below. Discover your private oasis with this waterfront building lot overlooking the serene Lake Manitouwabing. Nestled at the end of a year-round accessible private road, this property boasts a pre-cleared site, an approved septic permit, hydro connectivity confirmed by Hydro One and a 330-foot driveway ($70K value). Enjoy the tranquility of a secluded bay, far from the bustling boat traffic of the expansive 18km-long lake, offering exceptional fishing, kayaking, and boating opportunities, complete with a marina, golf club, and a charming lakeside ice cream shop. This lot features a direct western exposure, perfect for savoring the stunning sunsets with over 10 kilometers of clear, unobstructed views, standing as the highest elevation in the area. Experience the awe-inspiring natural splendor, the rugged terrain, and the peacefulness of this all-encompassing property, conveniently located near the northern Muskoka amenities. Within a mere 5-minute journey, find yourself in the quaint village of McKellar, where you can find an LCBO, a public boat launch, sandy beaches with a children’s playground, a general store, a farmer’s market on Saturdays, a library, a community center, sports facilities including hockey and pickleball courts, a pizzeria, a coffee house, and a dedicated hiking trail. Plus, you’re connected to extensive ATV and snowmobile trails. A short 15-20 minute drive takes you to Parry Sound, where you can indulge in fine dining, visit the premium Golf Club (The Ridge at Manitou), or explore 800 acres of cross-country skiing, biking, and hiking club. There is an opportunity to expand your lot by acquiring the adjacent municipal unopened road allowance (indicated by the yellow line on the map) from the township. Please note, the map is for illustrative purposes only, and it is the buyer’s responsibility to confirm measurements, zoning, etc. Please be aware that HST is applicable. (id:59646)
620 Davenport Road Unit# 15
Waterloo, Ontario
The Healthy Owl Bakery Cafe is a Waterloo mainstay. The Restaurant/Café has been providing the residents and businesses of Waterloo Region quality food and a friendly environment for many years [see supplement]. With a solid and loyal customer base this Restaurant/Cafe is a very successful business, now is the opportunity for a new owner to bring their own ideas and creativity to the restaurant. The proximity to a highway, public transit and a major housing expansion all bodes well for continued success. Purchase price includes all instore equipment and stock on hand. Present owners are willing to train new owners. Book your viewing today. (id:59646)
315 Brock Road Unit# B3
Hamilton, Ontario
Welcome to 'The Cannery' - This unit offers 1686 sqft. Could be a great unit for storage or hobbyist as it has a large drive in door and a man door. With the affordability of $1750 (including TMI) a month plus HST and utilities it could be a great opportunity to start your business or grow what you currently have. Schedule a showing today! (id:59646)
140 Secord Lane
Burlington, Ontario
Welcome to this magnificent lakefront estate tucked away on a private lane on approximately ¾ of an acre lot; 100 x 325 feet with Riparian rights, designed by Architect David Small and built by Rock Cliff Custom Homes, completed in 2021. Enter through the impressive front door into the grand foyer and experience the soaring heights and elegant use of the finest materials, construction without compromise and fastidious attention to every detail will fulfill the desires of the most cultivated buyer. This contemporary masterpiece hovers over Lake Ontario like a diamond, taking advantage of every shimmering view. The minimalist interior offers a monochromatic palette while featuring geometric architectural details and pops of cheerful colour leaving you inspired. Hardwood floors with radiant heat throughout, custom chandeliers, pot lights, coffered and beamed ceiling details, walls of glass that open to allow for spectacular views that seamlessly continue from indoors to the outdoor living area. Enjoy dining outdoors with a fully equipped kitchen in your choice of two large covered patios with electronic screens and heaters for those cool autumn evenings. The beautifully crafted infinity pool blends seamlessly overlooking your private tennis court, walk down to the lower patio and enjoy the lake breezes or a boat ride, outdoor living at it’s best! Open concept main level offers a gourmet kitchen with top-of-the line Wolf and SubZero appliances and an oversized island will impress the most discerning chef. Enjoy entertaining in your living room and dining room or relax in the family room by the fireplace. The second level master suite is pure serenity, wake each day to the sun rising over the lake, spa inspired ensuite and custom designed walkin closet will delight. The fully finished lower level opens to the outdoors and was designed for entertaining, golf simulator to practice your swing or watch your favourite sports while enjoying a drink by the built in bar. (id:59646)
1961 5th Concession Road W
Flamborough, Ontario
Nestled on a generous 10-acre lot in the charming area of Flamborough, this 5 level split detached home offers a comfortable and spacious living experience. With 3 bedrooms and a 4 piece ensuite, plus 1 full bathroom, along with an additional half bath, this home is perfect for families or those seeking extra space. Step inside and be greeted by an updated kitchen that is sure to impress any home chef. With modern appliances, quartz countertops, and ample storage space, this kitchen is both functional and stylish. The main floor boasts a vaulted ceiling, adding a touch of elegance and openness to the living area. Large windows line the back of the home, allowing natural light to flood the space and providing a breathtaking view of the backyard. This property features a tree-lined yard with a pond creating a private and serene atmosphere. Whether you want to relax on the patio or enjoy outdoor activities, The 2 car garage provides convenient parking and storage options, ensuring that your vehicles and belongings are protected and organized. This home also offers lower levels that include a family room, rec room, office, and plenty of storage space. This additional living area provides flexibility for various needs, whether it's a cozy movie night, a home office, or extra space for hobbies. Located in the sought-after area of Flamborough, this property offers a peaceful and serene setting while still being conveniently located near amenities, schools, and parks. Don't miss the opportunity to make this multi-level detached home your own and enjoy all the wonderful features it has to offer. (id:59646)
380 Bronte Street N
Milton, Ontario
Very Desirable property. Corner Lot At Bronte Rd N and Steels Ave E. Zoned M1 With Town-Approved Additional Automotive Related Uses Including Motor Vehicle Repair Garage, Motor Vehicle Dealership, And Access To Highway 401 and near future the New Future Tremaine Road Interchange. (id:59646)
693 Arkell Road S
Puslinch, Ontario
Discover the canvas for your dream home on this beautiful private 2-acre lot that is less than a 5-minute drive to all the amenities Guelph has to offer! The serene property is lined with mature trees creating ample privacy from neighbouring properties. Nature enthusiasts will love the close proximity to Starkey Hill, a 37-hectare property featuring a hiking trail that offers panoramic views of Guelph and surrounding areas. Seize this incredible opportunity to design and build your perfect home at 693 Arkell Road S, surrounded by nature’s beauty and tons of amenities. Create a home that reflects your unique style and taste, where every detail is precisely the way you envisioned it. Enjoy the best of both worlds – the peace and quiet of the country and the convenience of city living. With all the amenities Guelph has to offer just a short drive away, you’ll never have to sacrifice convenience for privacy. 693 Arkell Road S is only 10-minutes to the 401 allowing you to easily commute to Milton in 20-mins & Mississauga in 30-mins. (id:59646)
185 Ninth Street
Collingwood, Ontario
For more info on this property, please click the Brochure button below. Welcome to this serene sanctuary in Collingwood! This newly built 2-storey house offers modern comfort in a tranquil neighborhood, nestled on a quiet street for peace and privacy. Conveniently located within walking distance to the local school, mornings become effortless as your children enjoy a short stroll to class. Meanwhile, downtown Collingwood awaits nearby, offering a charming array of shops and eateries for your exploration. Nature lovers will delight in the proximity to the Blue Mountains, just a short 10-minute drive away. Discover picturesque hiking trails and exhilarating mountain bike routes, immersing yourself in the beauty of the great outdoors. Step outside to the private backyard oasis, where relaxation and entertainment collide. Whether you're hosting gatherings with loved ones or simply unwinding after a long day, this outdoor space provides endless opportunities for enjoyment. Don't miss out on this tranquil retreat. Embrace the peaceful lifestyle of Collingwood! (id:59646)
41a Adam Brown Street
Moorefield, Ontario
Welcome to a beautifully crafted 2 story semi-detached home in the heart of friendly Moorefield in Mapleton Township. With 2 bedrooms, 2 bathrooms, 1070 sq ft of finished living space, and with a generous basement area available for future development, this home is a perfect opportunity for downsizing or as a starter home. The quality workmanship will be top notch throughout. Prior to the commencement of construction, selection of interior finishes and some customization is still available. So act now to get a beautifully crafted TARION warranted home of your dreams at an affordable price. Call the listing agent for more details or book an appointment to view the property today. (id:59646)
1070 Rest Acres Road Unit# H1
Paris, Ontario
To-Be-Built Pad Site! Located in the center of this new commercial Power Centre on busy thoroughfare, in Paris' fastest growing area, located on Brantford's Westerly border adjacent to Highway 403. New housing construction within the next three years will increase population by an excess of 8,000 within a 2 km radius. (id:59646)

