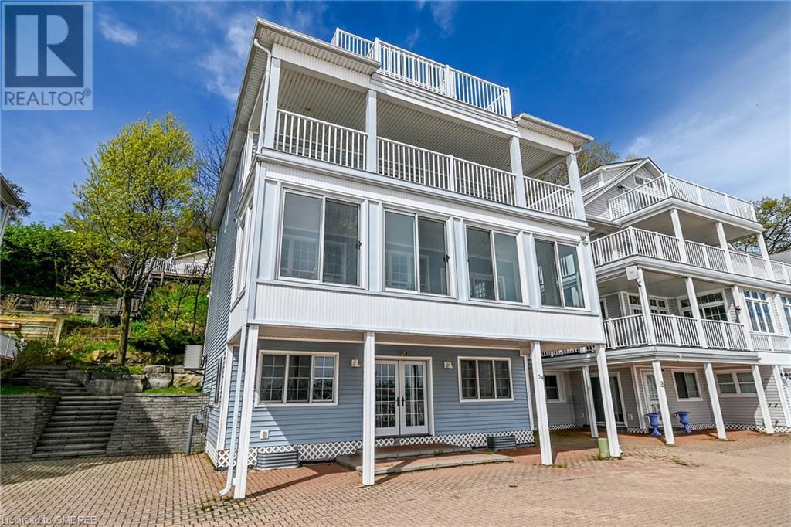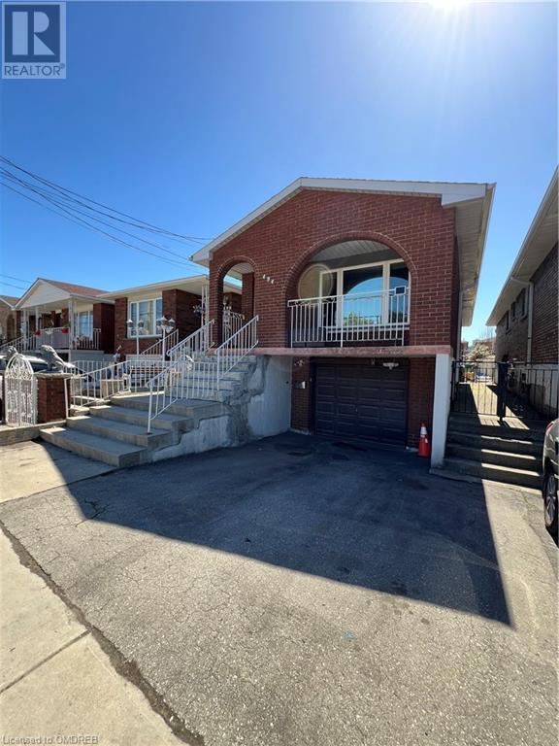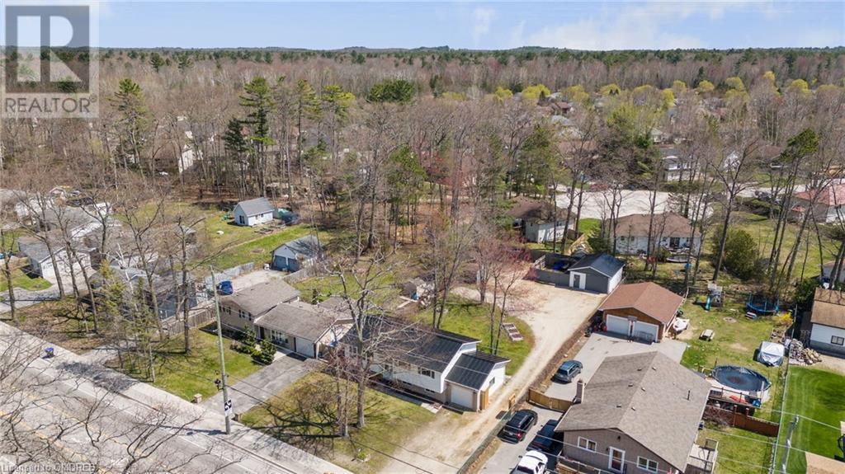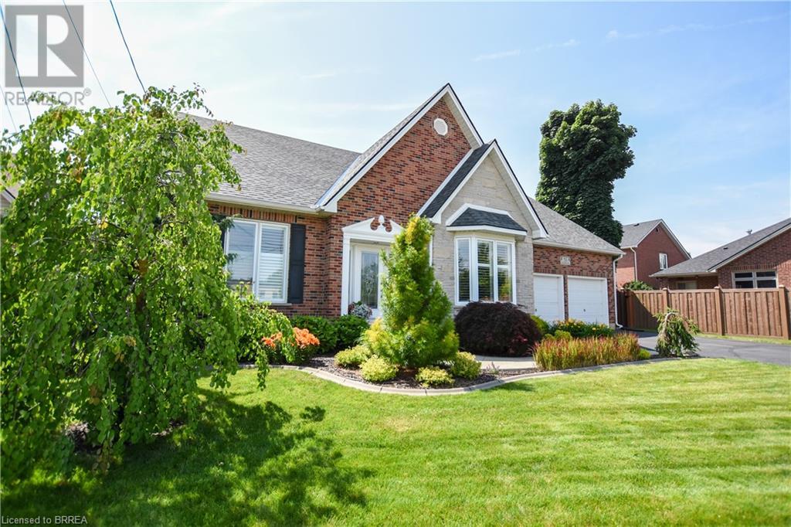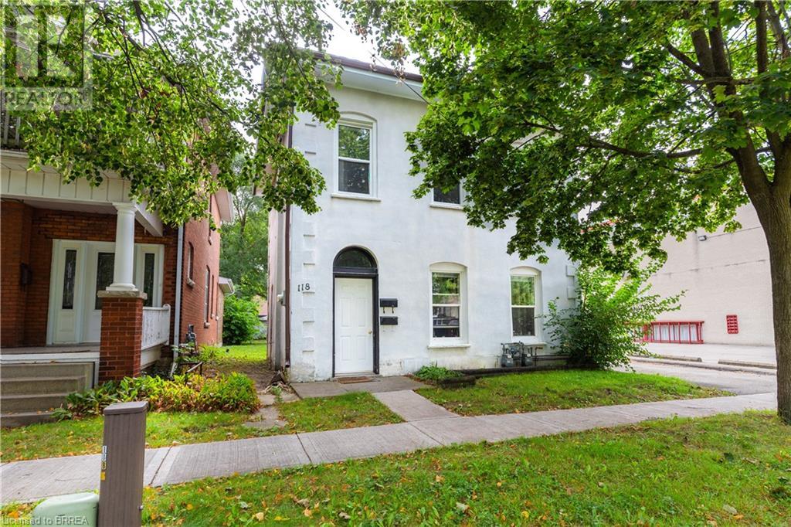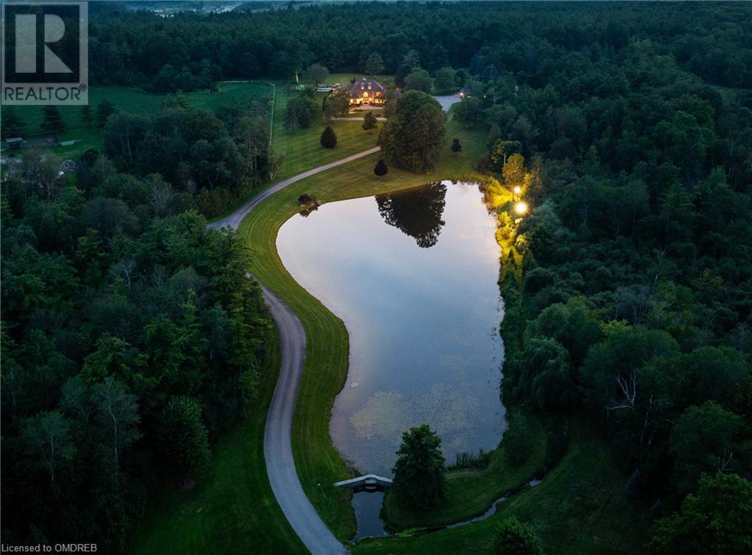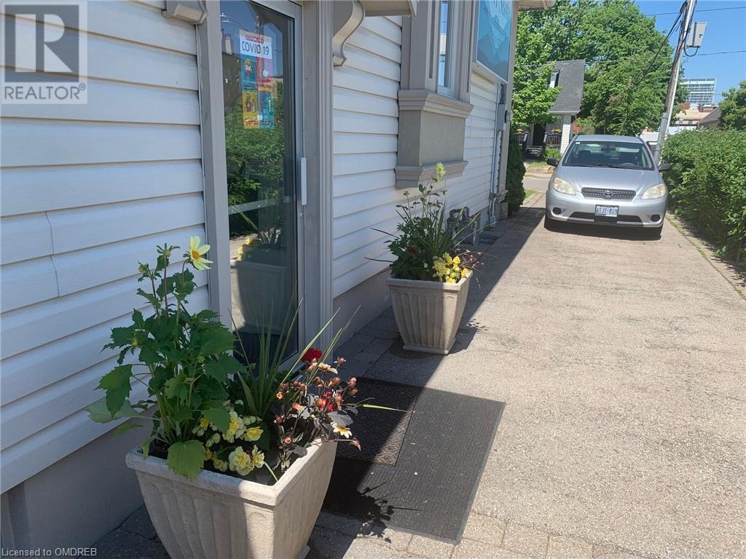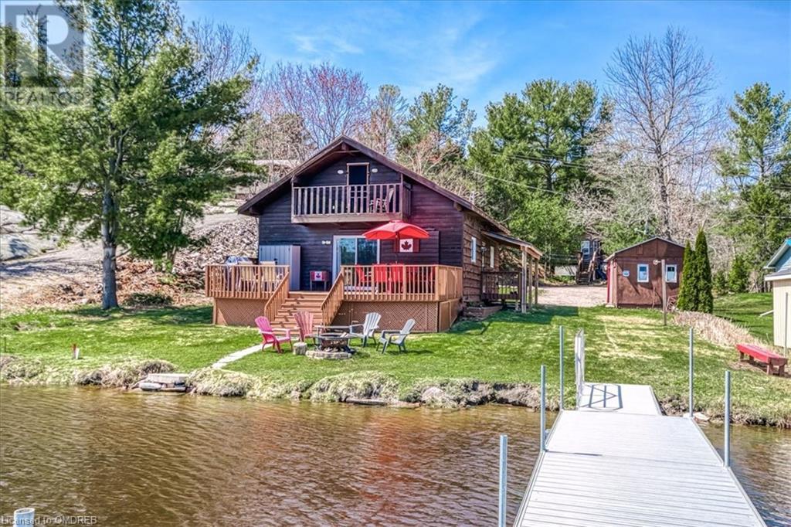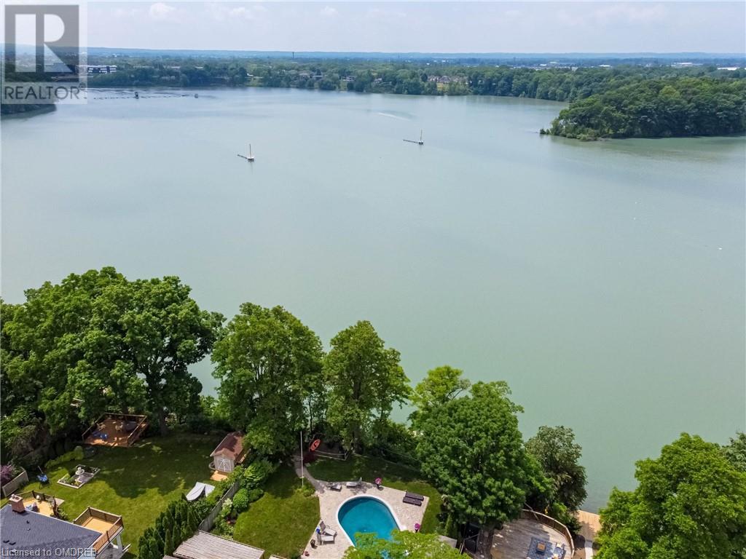710 North Road
Langton, Ontario
Picture-perfect 50+ acre farm on two paved roads in rural Norfolk. Welcome to 710 North Road, Langton. To proclaim that this farm has been lovingly restored and passionately designed would be an understatement. With national recognition and local admiration, this breathtaking country property is everything that a nature lover and peace seeker could hope for, and more! Notice the expertly designed, rich and diverse habitat for deer, chipmunks and migrating birds with the help and insight of Ducks Unlimited. Featuring a private wetland pond as well as a gentle creek that meanders through the bush and property. Walk the private trails, smell the clean country air and listen to all of the wonderful sounds of a safe and happy environment. In perfect harmony, there are also 25 workable acres of high producing, sandy loam soil (never had ginseng) that are currently rented to a tenant farmer for a cash crop rotation (soybeans growing this season). The gorgeous country home was completely renovated down to the studs in 2006-2007 with almost every major component upgraded. Featuring 3 spacious bedrooms, 2.5 baths, large principle rooms; many with coffered ceilings, and an amazing eat-in kitchen with spectacular garden views! Natural gas supplied to the house and high-speed satellite internet available. There is also a detached double car garage with hydro, a greenhouse, a small fenced in pasture and numerous gardens to walk and enjoy. This home and property needs to be seen and experienced to be fully appreciated. Book your private viewing today. (id:59646)
54 Promenade Way
Crystal Beach, Ontario
Rare BEACHFRONT property!! 1 of only 6 magnificent homes with the exclusive privilege of overlooking the private white sand beach & Lake Erie in the sought-after community of Crystal Beach Tennis & Yacht Club. Ready for immediate occupancy with over 3700 sq ft of finished living space, this massive 6 bedroom/4 bathroom, four-story home has been recently painted throughout & enjoys the best of both worlds, water and nature. The hillside lot creates a tranquil space with tiered stonework and towering trees, perfect for roasting marshmallows and connecting with family & friends. This entertainer's dream is set up for fun and relaxation & the entry-level, is where the fun happens! There is a huge bonus room with glorious views of the beach and lake & features a unique ceiling that is open to above, a kitchenette, and a must-have built-in games table with bench seating perfect for family game night. A bedroom and an updated 4-piece bathroom round out this level. The 2nd level lake views get even better! This open-concept level features a living room w/access to the backyard, a white chef-size kitchen w/granite counters, a gas stove, a breakfast bar, and a family-size dining room, all w/views of the lake. A walkout to a massive sunroom from the dining room offers a space to waste the day away watching the boats go by while enjoying the lake breezes. The 3rd level features the primary suite with lake views and a w/o to a lakeside covered porch, recently updated primary 5-pce ensuite, two additional bedrooms, and a 4-piece bathroom. The 4th level has an open loft space w/ roof access and another bedroom that walks out to a sun deck with panoramic views of the bay to enjoy the best sunsets around. The bedroom has bonus access to walk-in attic storage space. Lastly, the basement features a rec room, a bedroom, another recently updated bathroom, laundry and storage rooms. This is a once-in-a-lifetime chance to live at the beach! **pics virtually staged (id:59646)
494 Barton Street E
Hamilton, Ontario
Great Rental Location for Hospital Professionals walking distance to Hamilton General and close to all amenities. Main level feature open concept living and kitchen, 3 good size bedrooms and a full 4 pcs bath. Lower level finished with a kitchen, large rec room and a 3 pcs bath. Access to the garage thru the basement. Fully fenced back yard. RSA (id:59646)
1877 River Road W
Wasaga Beach, Ontario
Amazing and Fully renovated raised bungalow In Wasaga beach. This property offers an open concept layout , full of natural light, with a modern and beautiful kitchen with quartz countertop, Breakfast island, smooth ceilings, pot lights and laminate floorings throughout. It's been renovated from top to bottom. Furnace, A/c & side gate, (2023), Extra entrance door from the garage (2024), Metal roof(2017) ,Windows (2008). Main floor offers 3 good size bedrooms and a huge Family room with a large window in the lower level with a Bedroom and 3 pc bathroom. The Inside access from the garage to the basement makes this property even more appealing to investors that can have another separate unit with some renovations. Backyard has a large deck and Big lot to do whatever you want to enjoy good times with your family and friends. As a plus, there is also an extra heated Garage/shop in the back of the property. Conveniently situated on River Road West in Wasaga Beach, this home provides easy access to local amenities, and the pristine Sandy Beaches and it's just 35min from Blue Mountain. Don't miss out on this opportunity. Call me today. (id:59646)
51 Queensway Drive
Brantford, Ontario
Situated in one of Brantford's most desirable areas Henderson Survey close to schools, shopping, public transit & walking trails This 2200 sq. ft. Bungaloft home offers main floor master bedroom with ensuite including glass wall shower & corner tub. Stunning kitchen with all newer stainless steel appliances and range hood and featuring granite counters. The eatery area has tons of natural light due to a large garden door which leads to exterior deck. The great room has a cozy gas fireplace with incredible mantle surrounded with windows. Entertainment sized dining room with hardwood floors and vaulted ceiling to loft above. Main floor laundry/ mudroom and a additional 2 piece bath make up this level. Impressive wood stair case leads you to the upper level with two large bedrooms sharing a Jack & Jill 4 piece bath. Lovely office on this level is open and airy for working at home with professional built-in desk and loads of storage. The fully finished lower level is home to a large 4th bedroom, home gym area, TV room wired for surround sound and another welcoming gas fireplace. Large 4 piece bath with heated floor, large storage room and utility rooms finish off lower level. Everyone appreciates a two car garage with interior access and separate door to exterior. Manicured exterior grounds have been professionally landscaped with sprinklers, drip irrigation and low voltage lighting. Rear yard is fully fenced and deck and yard offer a secluded setting. This home will appeal to professionals or the growing family with great schools in the area. Come take a look before it's gone! (id:59646)
118 Albion Street
Brantford, Ontario
Looking to get help paying your mortgage or add a great investment to your portfolio? This UP/DOWN duplexhas lots to offer. Ample car parking including street parking and in close proximity to downtown, parks,schools, shopping, the hospital and places of worship. The main floor has hardwood flooring, delivering warmth throughout and abundant windows flooding the space with natural light and plenty of storage in thebasement. Featuring both 2 and 3 bedroom units, each equipped with 2 separate hydro and water meters. Additionally, tenants own their laundry machines having hookups in the basement and lower unit. The tenantsalso pay current market rent. (id:59646)
4508 Sideroad 10 North
Puslinch, Ontario
Down a private half a km long drive that wraps around a manicured spring-fed pond, this exquisite French chateau inspired estate w/nearly 14,000 sqft of living space is set back overlooking the pond to perfectly capture the manor’s beauty + reflections at dusk. Infinite picturesque views w/nearly 14-acres w/wildlife commonly seen. Stadium-type lighting illuminates the pond nightly for large-mouth Bass fishing in the summer + skating in the winter. Breathtaking natural surroundings of dense forest + hidden trails are waiting to be explored, along w/100 conservation acres of walking/biking trails from your backyard. Crafted in a manner that is rarely seen; true brick exterior w/keystone corners, copper chimney toppers, iron-detailed dormers + an immaculate custom forged iron+glass front entrance w/biometric hardware. Bright 2-stry foyer showcasing classic Scarlett O’Hara open staircase. Expertly curated living space w/warm walnut + doweled oak hardwood flooring, milled entranceways + panelling, plaster crown moulding, custom built-ins, natural stonework.Chef’s kitchen w/quartzite+ solarium-style breakfast area. Family room w/stone wood burning fireplace. Private atrium w/lush tropical vegetation, sauna, spa+cold plunge pool. Primary retreat features rear terrace overlooking the immaculate grounds + forest, 3-sided fireplace, custom dressing room + spa bath. 3 additional large beds, one w/ensuite + two w/ensuite privileges. Self-contained + fully equipped guest suite provides 2 levels of living space. Expansive lower w/games, media, 2 beds, gym and 1.5 baths. 7 beds, 9 baths, 5 FPs. Defined rear yard features expansive stone patios, beautiful perennial gardens + fenced salt-water gunite pool w/flagstone lounge, flat grassy area + lush perennials. Detached grge w/6 bays,lift + attic. Reverse osmosis + geothermal heating. Astonishing natural surroundings+ sprawling acreage. Walk to coffee shops, short drive to Guelph/Cambridge, HWYs + local airport+3 universities. (id:59646)
110 Westside Drive Unit# Lower
Oakville, Ontario
Presently used as an established hair salon. Located in the heart of the Kerr Village. Approximately 600 square feet with three work stations, a reception area and a three piece washroom. Separate entrance. Great visibility from Kerr Street. Plenty of free street parking with two hour limit. Rent includes all utilities. Monthly rent is $1,800 + $234 HST. Tenant to provide their own liability and contents insurance. (id:59646)
100 Whippoorwill Road
Alban, Ontario
Discover your serene escape nestled along the picturesque shores of the French River! Welcome to this enchanting A-frame home, a charming retreat boasting 2 bedrooms, 1 bathroom, and a delightful bonus bunkie for added space and comfort. With its rustic allure and cozy interior, this waterfront gem beckons families seeking a tranquil haven amidst nature's embrace. Embrace the breathtaking views, indulge in waterfront adventures, or simply unwind on the spacious deck, soaking in the serenity of the surrounding wilderness. If your an avid fisherman or swimming on your own private beach or love morning kayak adventures, this is for you! Its time to start making new family memories. Embrace the charm of waterfront living and make this enchanting property your own slice of paradise. Don't miss out. (id:59646)
1282 Concession 6 Townsend Road
Waterford, Ontario
Welcome home to this one-of-a-kind, exquisite countryside home, perched on a 2 acre lot in Norfolk County. The show-stopping, better than new (2023) custom designed contemporary family home is set off of a quiet, paved country road & boasts approx. 3,000 sf of finished living space with 4 bedrooms, 2.5 bathrooms & a 1.5 car attached garage with inside entry. This home features everything that todays’ discerning buyers are searching for, including an open concept design with 10’ ceilings, pot lighting, numerous large windows allowing tons of natural lighting and panoramic views of the magnificent farmland surrounding you. Check out the lavish eat-in cooks’ kitchen with tons of cupboard and counter space, humongous island and pot lighting. The gorgeous fireplace is the focal point of the living room, along with huge picture windows and soaring 14’ ceilings, the perfect place to relax and unwind. Walk upstairs to find four bedrooms; the primary bedroom suite is like stepping into a room at the Ritz, with its amazing covered upper deck offering stunning views, spa-like private ensuite and walk-in closet. Another full bath rounds out this level. The basement is fully finished with a rec room, office space and utility room. Two laundry room locations, natural gas supplied to the home, as well as high speed internet available. Too many brand new wonderful features to mention here. Book your private viewing today and see firsthand why life is better in the country. (id:59646)
111 Daugaard Avenue
Paris, Ontario
Indulge in the epitome of luxury living with this custom Bordeaux model, boasting $596,263 in designer upgrades! Crafted to perfection by esteemed builder Losani Homes, this executive-style family residence is nestled in the heart of the pristine new community, Seasons at Simply Grand in Paris, Ontario. Conveniently located just a leisurely stroll to the downtown core and minutes from major amenities, boutique shops, restaurants, schools, parks, the Grand River and highway 403 access, this home offers the perfect blend of tranquility and convenience. Lavish +/- 3300 sq ft floor plan with 4 bedrooms, 4 bathrooms and 10' main floor ceilings. Premium ravine lot with serene views offers a rare opportunity to enjoy this private, 0.4 acre lot in an upscale urban setting. Expansive open-concept main floor with soaring coffered ceilings and luxury hardwood floors. Gourmet kitchen featuring upgraded cabinetry, Caesarstone quartz countertops, top-of-the-line stainless steel appliances, main floor office space, 2pc bathroom and mudroom with garage access. Large primary bedroom with walk-in closet, separate dressing area with vanity, luxurious ensuite, and walkout balcony with stunning views overlooking this outstanding lot and adjoining green space. Second floor laundry room and additional bathrooms round out the upper level. Energy star rated, full Tarion and never lived in model home on a premium lot within this completed neighbourhood is a very rare opportunity. Expansive unfinished basement awaiting personalization. (id:59646)
44 Royal Henley Boulevard
St. Catharines, Ontario
Waterfront Living!! Take In The Serene Views Of Picturesque Martindale Pond And The World Famous Royal Canadian Henley Rowing Course. Watch Many Species Of Water Fowl & Rowers On The Pond, While You Enjoy The Seasons Unfold. This Spectacular Home Features Over 3500 Sqft Of Living Space, 3+2 Bdrm, 4 Bath Home With Panoramic Waterfront Views, Pool, Decks, Massive Kitchen With Quality Appliances, Floor To Ceiling Windows Throughout And Steps Leading To The Water. Wake Up Every Morning & Enjoy Your Coffee With The Sun Rising Over The Water. This Home Feels Like A High-End Resort! (id:59646)


