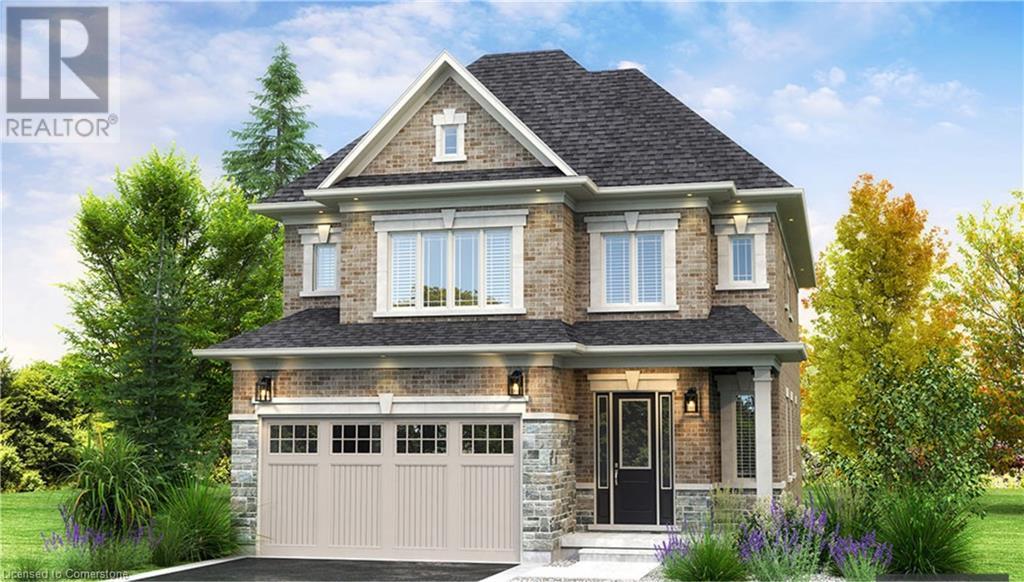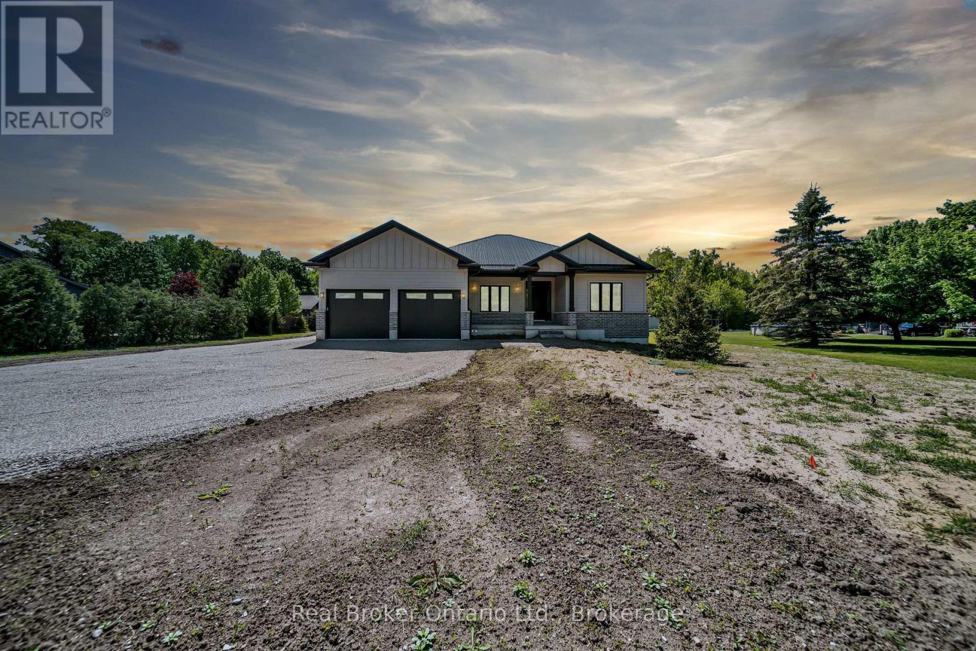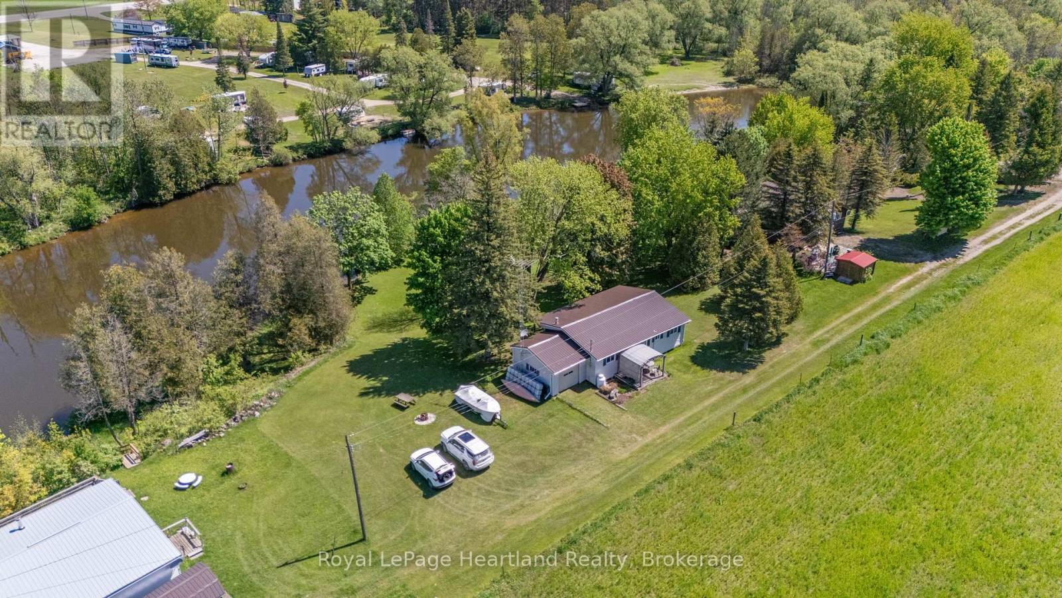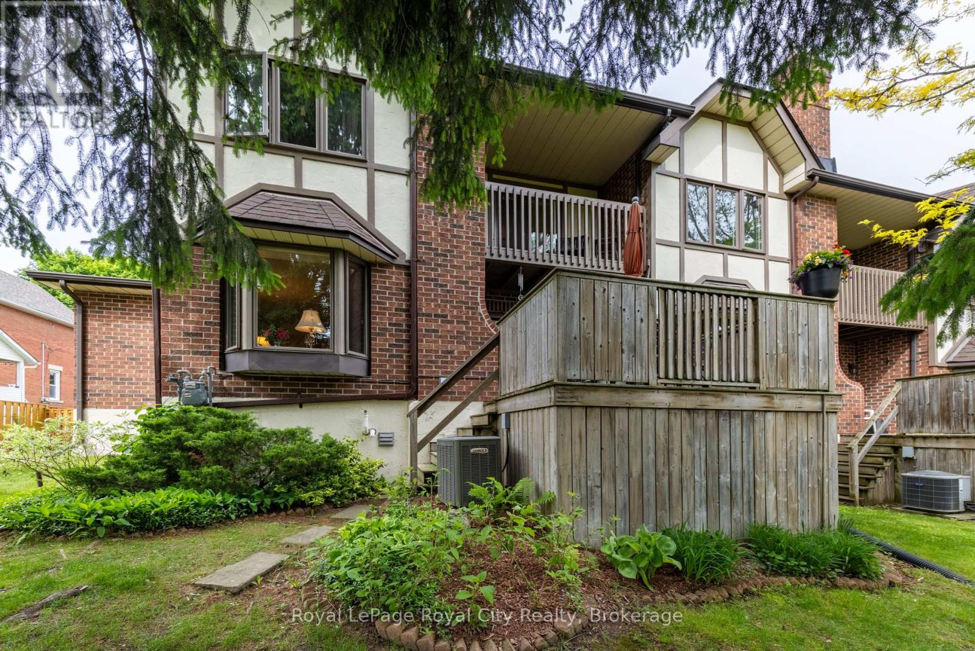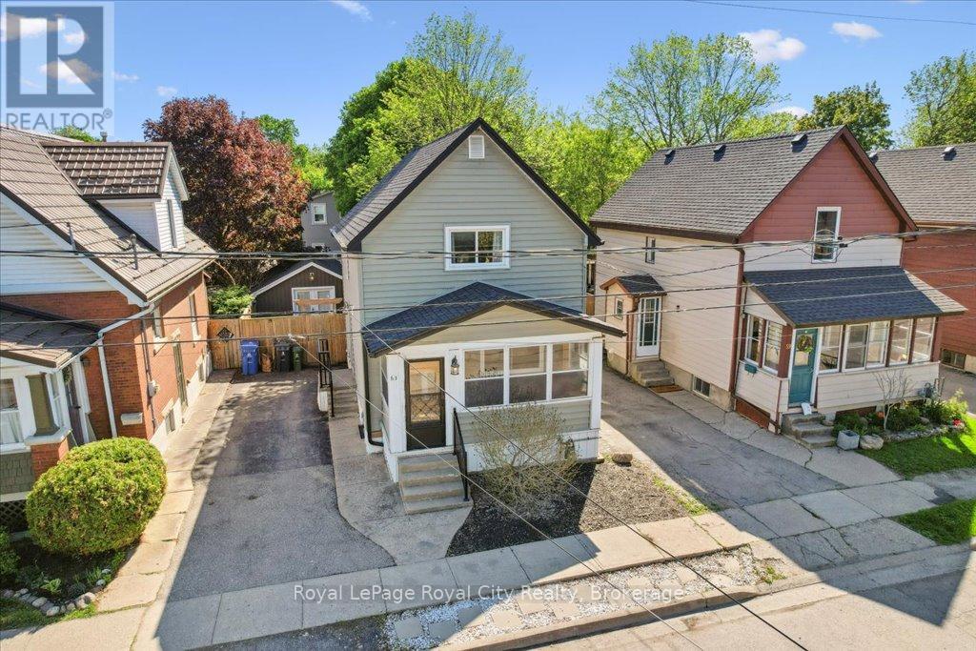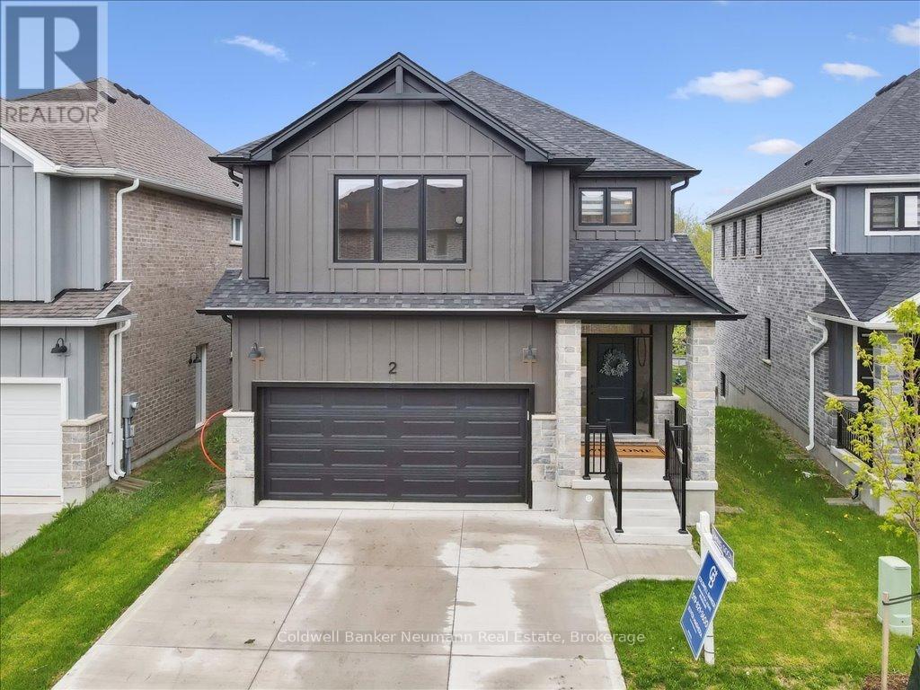484 Main Street Unit# 1
Hamilton, Ontario
Nestled in the heart of downtown Hamilton, this versatile multi-use building offers an exceptional opportunity for business endeavors. Boasting a prime location, a flexible layout, and modern amenities, this property is a true gem for small businesses and entrepreneurs alike. With a total square footage of 2,405, including the basement, this space provides ample room for various business needs. The lower level of this building is dedicated to professional office space. This level offers two bathrooms, a kitchen, storage/office space, and a separate entrance. The main floor seamlessly extends the professional atmosphere with additional office spaces. Whether you're expanding an existing business or starting a new venture, this level offers ample room to accommodate your needs. Throughout the entire building, hardwood flooring creates an elegant and timeless aesthetic that's easy to maintain. The interior design features a neutral decor palette, providing a clean canvas for future customization and personalization to suit various business purposes. This property would be perfect for professional services, medical/wellness clinics, creative studios, educational centers, and retail boutiques. (id:59646)
426 Masters Drive
Woodstock, Ontario
Welcome to Masters Edge Executive Homes Community by Sally Creek Lifestyle Homes. Step into luxury with this stunning to-be-built Malibu Model in the prestigious Sally Creek community. Located in a family-friendly community within a sought-after neighbourhood, this home is sure to impress - situated on a premium 40' x 114' lot with exceptional views throughout the home. Backing onto tranquil green space, this beautifully designed 4-bedroom, 3.5-bathroom residence offers a thoughtful layout with 10-foot ceilings on the main floor and 9-foot ceilings on the second level, creating a spacious and elegant atmosphere. Inside, you'll find a gourmet kitchen with quartz countertops, extended height cabinetry, and a large island — perfect for family meals or entertaining guests. The open-concept living and dining areas are filled with natural light and feature premium finishes throughout - included in the standard build. A spacious primary suite offers a luxurious ensuite and walk-in doset, while the additional bedrooms provide comfort and flexibility for a growing family. Best of all, this home is customizable to meet your needs. Whether you're looking to modify layout details, select finishes, or add personal touches, you have the flexibility to make it truly your own. Located in the heart of Woodstock, this home is ideal for families. The city offers excellent schools, expansive parks and trails, a strong sense of community, and easy access to Highway 401/403 for commuters. With its blend of small-town charm and modem convenience, Woodstock is a place where families can put down roots and thrive. (id:59646)
8357 Goosemarsh Line
Lambton Shores (Grand Bend), Ontario
Step into brand-new luxury at 8357 Goosemarsh Line in Grand Bend - where peaceful surroundings meet modern elegance. This brand-new, never-lived-in home comes with a Tarion warranty and offers 5 bedrooms, 3 bathrooms, and a thoughtful blend of design, durability, and low-maintenance living. The exterior features a steel roof and hardy board siding, while the interior showcases pristine finishes and brand-new, never-used appliances. The open-concept layout flows from the expansive kitchen to a bright living area with a cozy fireplace and large windows that invite in natural light. The spa-inspired bathrooms include sleek, modern design elements, with a freestanding tub in the primary ensuite. A fully finished basement adds additional living space, while the main-level bedrooms provide flexibility for families or guests. Step outside to a spacious wood deck overlooking the square-shaped backyard, perfect for relaxing, entertaining, or outdoor play. Grass to be planted, offering a blank canvas for your landscaping dreams. Parking is never a concern with a 2-car attached garage (featuring high interior ceilings), a 25x40 ft detached garage/shop that can accommodate up to 4 cars, and an 8+ car driveway - ideal for hosting gatherings, storing recreational vehicles, or accommodating multiple drivers. Located on a quiet, low-traffic street, this home is minutes from the renowned Pinery Provincial Park, with convenient access to biking and walking trails via nearby Graham Street. Discover the tranquility of country living without sacrificing access to nature, parks, and nearby amenities. (id:59646)
48 Poechman Lane
Brockton, Ontario
Escape to this charming 4-bedroom cottage nestled along the picturesque Saugeen River. Perfect for nature lovers and outdoor enthusiasts, this property offers serene waterfront living with its own private dock and boat access. Whether you're fishing, kayaking, or simply enjoying the tranquil views, this location promises relaxation and recreation.Located at the end of a quiet dead-end back road, you'll experience the peace and privacy of country living, all while being conveniently situated between the vibrant towns of Hanover and Walkerton. This prime location ensures you're never far from shopping, dining, and local attractions, making it ideal for weekend getaways or summer retreats.Inside, the cottage features a cozy layout, four bedrooms and a 3 pc bathroom perfect for family to gather & unwind. The open-concept living area leads out to a covered back porch and spacious yard, where you can soak in the natural beauty surrounding the property. An attached garage & over half an acre of land are just a few of the added features of this peaceful retreat. (id:59646)
101 - 121 Waterloo Avenue
Guelph (Downtown), Ontario
Beautiful townhome in a great neighbourhood , just a short stroll from all that historic downtown Guelph has to offer! This attractive 2 storey town is very spacious and boasts a modern kitchen with cozy centre island, large dining room with sliders to private deck and a comfy living room with gas fireplace. Upstairs there are two large bedrooms both with ensuites and both with access to a private balcony overlooking trees and gardens, a perfect place to read a book or enjoy your morning coffee. The primary bedroom has a fully renovated luxurious 3 pc bath complete with heated floor and the guest bedroom is equally spacious and also accesses a 4pc bath. There is also a laundry room on this floor. The mechanical room on the lower level has plenty of space to store items like skis, golf clubs, etc. and there is also a separate storage locker. The secure underground parking is where your space is, a second parking space is available for a small fee. The private 15' x 10' deck is where you will host many a BBQ for family or friends. This condo is an intimate size at 10 units and the owners are very like minded, it is a great place to start out or start your next phase in life! (id:59646)
205 Ena Drive
Huntsville (Chaffey), Ontario
Welcome to your lakeside retreat on Harp Lake. This fully rebuilt, like-new cottage offers effortless comfort and style on 0.7 acres of perfectly flat land with 100' of pristine waterfront and stunning long lake views. Stripped to the studs and completely rebuilt, the cottage features an open-concept layout with vaulted ceilings, oversized windows, and a bright and airy atmosphere. The modern kitchen and bathroom have been thoughtfully designed, and there are three generous sized bedrooms. A new propane fireplace and split heating and air conditioning system provide year-round comfort. Step outside to enjoy the gentle sandy shoreline, perfect for swimmers of all ages. With sunny southwest exposure you get full-day sun and breathtaking sunsets. A newer Nydock dock (2021) in place for boating, fishing, and lakeside enjoyment. The cottage includes a new roof (2021), septic (2020), and a spray-foamed crawl space (2021) for improved energy efficiency. Newly built bunkie (2024) offers additional space for guests, and two driveways provide plenty of parking. Excellent privacy, with a view of the lake right from the driveway. Located just 15 minutes from downtown Huntsville for shops, dining, and services. Close to Deerhurst Resort, local golf courses, and only 30 minutes to Algonquin Park and 10 minutes to Arrowhead. It's easily accessible yet offers the peace and quiet of a true cottage escape. A complete list of upgrades is available in the attachments. 200 AMP panel electrical panel. (id:59646)
151 Harley Road
Harley, Ontario
Meticulously maintained & spotlessly clean 3 bedroom, 2 bathroom, ranch-style home with an oversized 24’x 32’ four-car attached garage and no backyard neighbours! This lovely home boasts a sprawling floorplan with spacious eat-in kitchen, formal dining room & living room. Three good sized main floor bedrooms with a three-piece ensuite, main floor laundry and large windows allow plenty of natural light. The primary bedroom has access to the private 10.6’ x 16’ sunroom/enclosed gazebo. The walk out basement offers major in-law suite potential but is currently set up as a rec-room with a hobby area and utility room. Never be without hydro again with the Generlink & portable generator (included). The sprawling 1.05-acre yard is beautifully landscaped and features a lovely back deck, the septic in the front yard so plenty of space to add a workshop if need be or have the dream back yard swimming pool installed. The extra deep and wide, paved private driveway can accommodate numerous large vehicles, an RV or two, boats, trailers, etc. Located in a nice and quiet, family friendly neighbourhood and around the corner from Hwy 403 access so commuting is a breeze. Hurry and book your private viewing today. (id:59646)
308 - 51 George Street
Parry Sound, Ontario
Welcome to the George, a brand new apartment community nestled in the picturesque town of Parry Sound. This purpose-built rental building offers a total of 36 well-designed units, featuring a variety of 1 and 2 bedroom floor plans ranging from 500 square feet to 925 square feet. These spacious living spaces come equipped with a full modern appliance package, exquisite fixtures and finishes, balconies and individually controlled thermostats. The building is wired for fibre optics. Enjoy direct access from the property to Parry Sound's fitness trail comprised of 5 km of well-maintained pathways winding along the rugged shoreline of Georgian Bay. Located only minutes from Parry Sound's amenities including grocery stores, big box stores, hospital, clinics, veterinarians, schools, shopping, dining & all of the natural amenities Parry Sound and Georgian Bay have to offer. Each residence includes one parking space. Additional parking can be rented for $50/month per space. The George is a pet friendly community, certain breed and size restrictions may apply. No short term rentals, 12+ month terms only. Contact today for your opportunity to reserve your place in Parry Sound's trendiest new rental building, The George. Welcome home. Pictures may not represent actual unit. (id:59646)
144 Yonge Street S
Arran-Elderslie, Ontario
This is MORE than A home! It's actually 2 homes in one! This immaculate property combines both historic character along with modern updates. Main house was built in 1895. Providing 10' ceilings, original wood details, 3 bedrooms and 2 bathrooms. Along with modern updates, including all new floor, windows (2016), Bathrooms fully renovated, exterior walls have been insulated and drywalled. Heated with 2 natural gas forced air systems, one for each home. You'll love the extra legal bungalow loft. Built in 2013 along with the oversized double car garage. Opportunities are endless for this space! Extended family, at home business, growing children or aging parents. As you explore the property it is evident these owners have maintained this home with pride over the 2 decades of ownership. It's now time for a new family to call home! Located right downtown, you're just steps from the new splash pad, arena, and ball diamond.Tara is a safe, friendly community perfect for families and easy access to school and all amenities. Don't miss your chance to own this unique property. Book your tour today! (id:59646)
4 - 1118 North Drive
Muskoka Lakes (Medora), Ontario
Exceptional year-round lakeside retreat offering 468 feet of frontage on beautiful Bruce Lake with southern exposure for all-day sunlight. The main floor showcases a bright, functional, open-concept layout with soaring ceilings, a gorgeous wood-burning fireplace, and lake views. The kitchen is well-equipped, and the spacious dining area allows you to host large gatherings with ease. The primary suite is conveniently located on the main floor and features an ensuite bathroom, walk-in closet, and scenic lake vistas; an additional bedroom completes this level. The lower level has been thoughtfully designed with a family room, wet bar and two further bedroom suites, each equipped with full ensuites, walk-in closets, and lake views providing privacy for guests or family. The waterfront is the perfect setting for lakeside enjoyment, featuring a swim spa, children's playground, multiple gathering spaces, generous deck areas, and a large dock so your outdoor space caters to all ages. The cottage benefits from a durable Enviroshake roof, a generator wired to power the entire home, a newly constructed 2-car garage with a studio space, a loft, ample natural light from floor-to-ceiling windows, plus separate septic systems. A paved driveway adds to the convenience, plus there is more than 7 acres of land to explore and enjoy. Additionally, the property is sold turn-key with most furnishings, allowing for immediate enjoyment. (id:59646)
63 Audrey Avenue
Guelph (St. Patrick's Ward), Ontario
Extensively Updated Century Home Just Steps from Downtown! Welcome to 63 Audrey Avenue, a beautifully renovated 2-bedroom, 2-bathroom home that blends historic charm with modern comfort, all within walking distance to downtown Guelph. Ideal for those seeking a low-maintenance, stylish retreat in the heart of the city. Thoughtfully updated throughout, this home features new plumbing, wiring, insulation, windows, LED lighting, and more. The open-concept main level is perfect for entertaining, with hardwood flooring and custom millwork that adds warmth and character. The kitchen is both functional and elegant, offering soft-close cabinetry, stainless steel appliances, granite countertops, and a classic subway tile backsplash. The dining area is bright and inviting, complete with built-in cabinetry and a serving counter, plus a walkout to the rear deck - perfect for summer BBQs. Guests will love the powder room, highlighted by exposed brick and a custom live-edge vanity with a vessel sink. Upstairs, the spa-like main bathroom features a double vanity, glass-enclosed shower, and heated floors. The spacious primary bedroom includes two double closets, while the second bedroom is ideal for guests, kids, or a home office. The partially finished basement offers laundry and plenty of storage, while the detached garage - fully finished and heated - opens up endless possibilities for a studio, home gym, office, or hobby space. Enjoy the maintenance-free backyard with a two-tiered deck, pergola, and hot tub. Need green space? You're just steps from the Eramosa River park and trail system, including a nearby off-leash area for dogs. With downtown shops, restaurants, and the GO Station all within walking distance, 63 Audrey Avenue is the perfect blend of urban convenience and cozy living! (id:59646)
2 - 32 Faith Street
Cambridge, Ontario
Welcome To This Beautiful 4 Bedroom, 3.5 Bathroom Home With No Rear Homes, In The Highly Desirable Moffat Creek Community, Built Less Than 2 Years Ago By Ritz Homes, A Builder Known For Exceptional Craftsmanship And Meticulous Attention To Detail. Offering Over 2,500 Sq Ft Of Thoughtfully Designed Living Space And An Additional 1,000+ Sq Ft In The Unfinished Lookout Basement, This Home Is Perfect For Growing Families.The Moffat Creek Community Is Nestled Amidst 90 Acres Of Lush Conservation Lands, Including Mature Forests And Meadows, Creating A Peaceful Natural Setting While Still Offering Everyday Convenience.The Main Floor Features A Spacious Foyer And An Open Concept Layout That Flows Seamlessly Through The Kitchen, Dining, And Living Areas, All Filled With Natural Light And Backing Onto Peaceful Green Space With No Rear Neighbours. The Chef Inspired Kitchen Boasts Stainless Steel Appliances, Upgraded Lighting, Ample Cabinetry, And A Large Island With Seating Ideal For Casual Meals Or Entertaining. The Living Room Is Enhanced With Elegant Wainscoting And A Warm Inviting Feel.Upstairs, The Primary Suite Serves As A Serene Retreat, Complete With A Walk In Closet And A Luxurious Ensuite Featuring Double Vanities, A Soaker Tub, And A Large Tiled Glass Shower. Two Bedrooms Are Connected By A Jack And Jill Bathroom While The Fourth Has Its Own Private Ensuite Perfect For Guests Or Teens.The Unfinished Basement Includes Lookout Windows, A Cold Storage Room, And A Rough In For A Full Bath Ready For Your Custom Touch. Additional Features Include A Fully Insulated Double Car Garage And High Quality Finishes Throughout.Located Close To Trails, Greenspace, Shopping, Schools, And Recreational Facilities With Convenient Access To Guelph, Kitchener, Waterloo, And Hamilton. This Home Blends Modern Comfort With Commuter Convenience. EXTRA INFO "A new joint public and Catholic elementary school is planned for the community" **Still With In 2 Year Builders Tarion Warranty** (id:59646)


